Submitted by WA Contents
Simple Cuisine Gallery mimics waterfalls, with flowing facades that evoke water movement in China
China Architecture News - May 20, 2025 - 04:39 2982 views
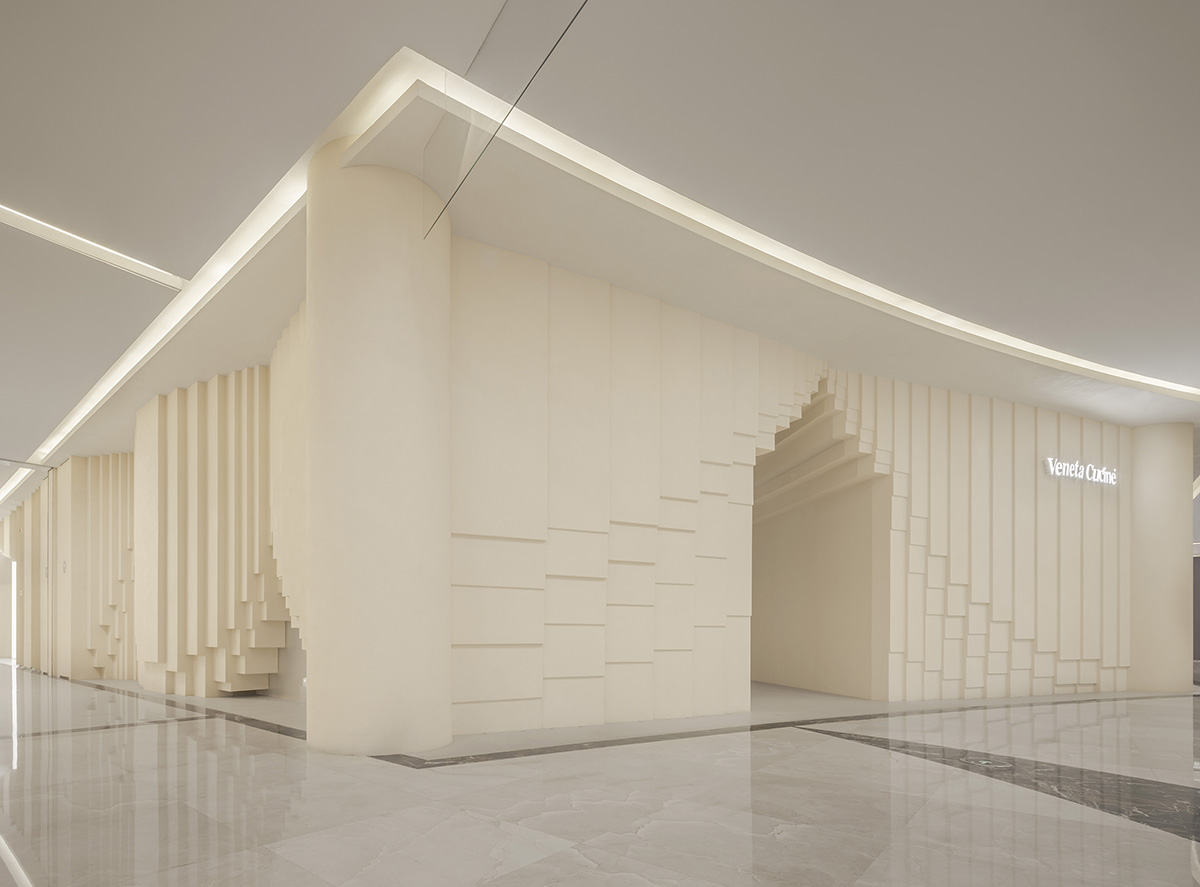
HAS design and research has designed a unique kitchen and restaurant gallery that mimics waterfalls, with flowing facades that evoke water movement in Hefei, China.
Named Simple Cuisine Gallery, with a focus on sustainability, Simple Cuisine Gallery is a distinctive kitchen and restaurant gallery that reimagines dining and living areas.
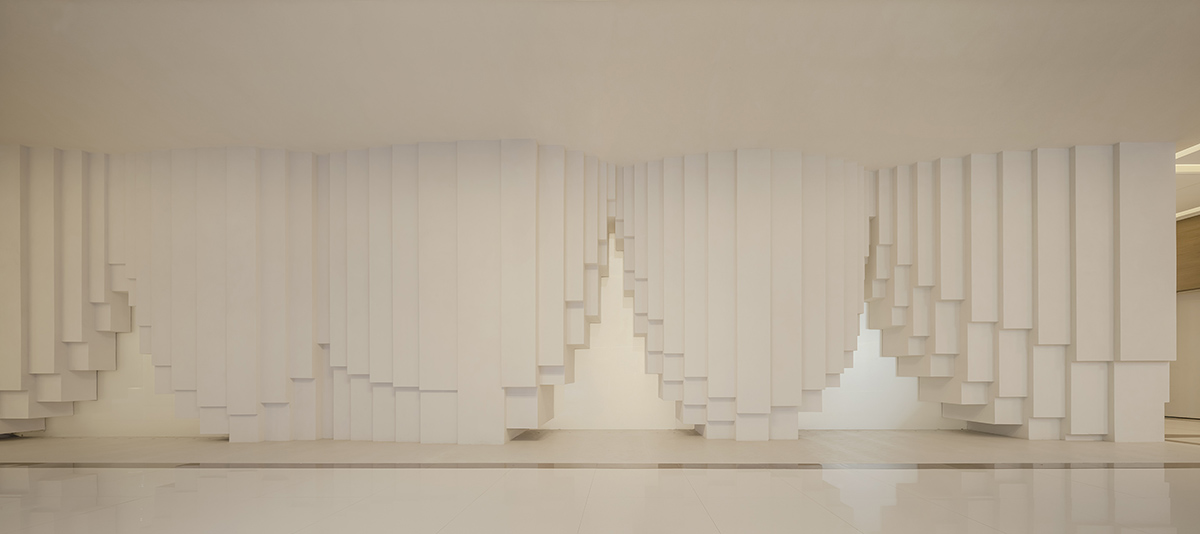
It gives the façade a sense of naturalness and ritual
Architects Jenchieh Hung and Kulthida Songkittipakdee, who founded HAS Design and Research, created the project, which is situated in Anhui, China.
Their goal was to design an architectural environment that encourages sustainable growth and increases public awareness of environmentally friendly ideas.
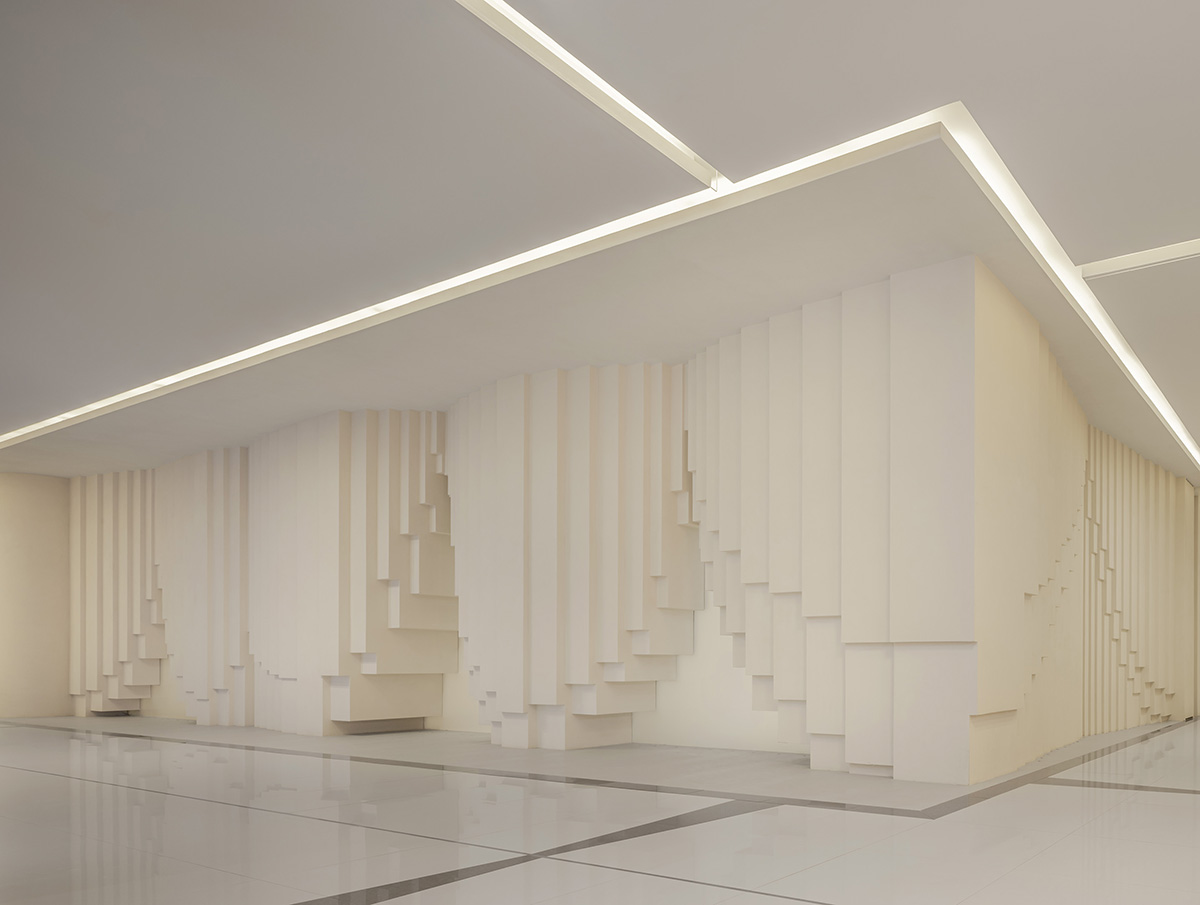
The building resembles a waterfall in a cave
The gallery is located in a recently constructed metropolitan area that is bordered by bright commercial stores, tall glass office buildings, and boring concrete apartment complexes.
The location doesn't seem to be able to create a significant connection with its urban surroundings at first inspection. But Hung And Songkittipakdee (HAS) found a secret treasure: a little forest strip on the site's edge, subtly obscured by tall buildings.
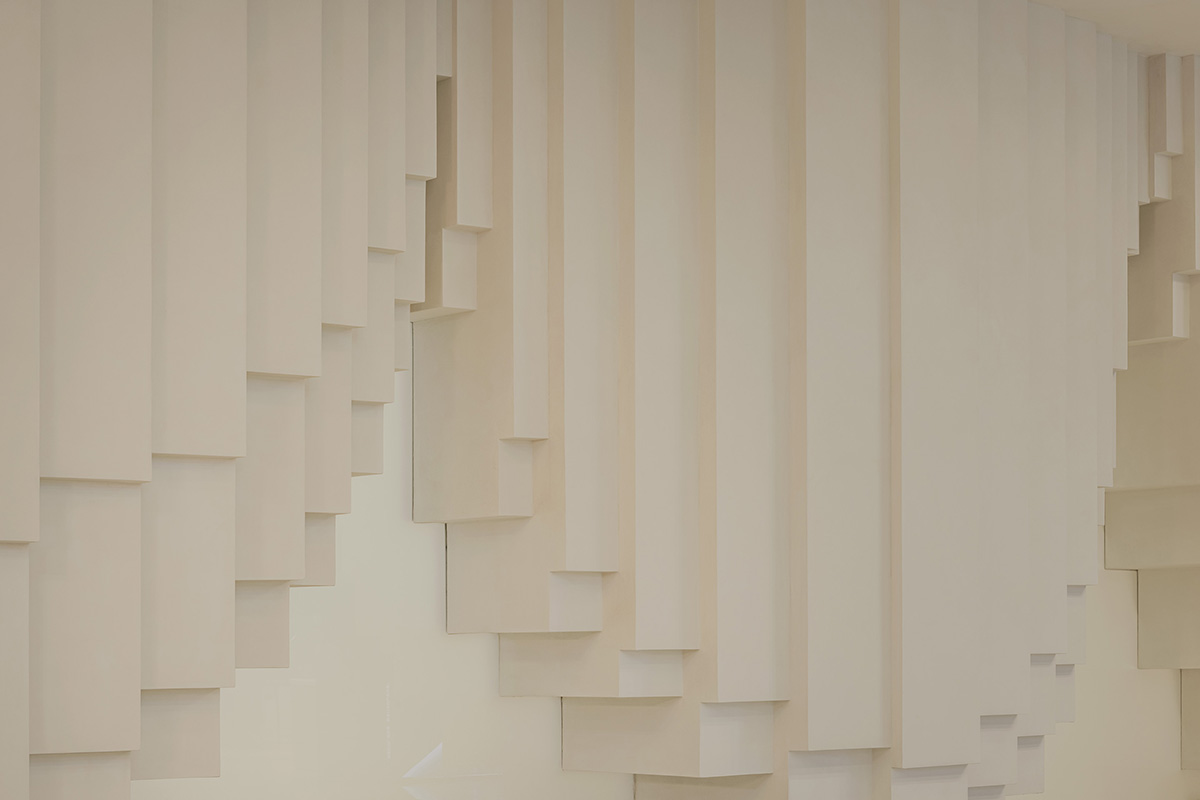
The details of the waterfall facade are indeed striking
An unexpected oasis that seems like a secret paradise is reached by following a natural trail through this dense woodland to a remote waterfall stream. In an otherwise disorganized metropolitan setting, the waterfall's calming noises and dynamic shape offer a peaceful respite from the cacophonous bustle of the metropolis.
Simple Cuisine Gallery's design concept goes beyond simply creating a traditional exhibition area. In a concrete-heavy city, HAS Design and Research envisioned a space that not only showcases but also heals—a place that fosters environmental revitalization and re-establishes people's connection to nature. With flowing facades that mimic the flow of water, the design is influenced by waterfalls.
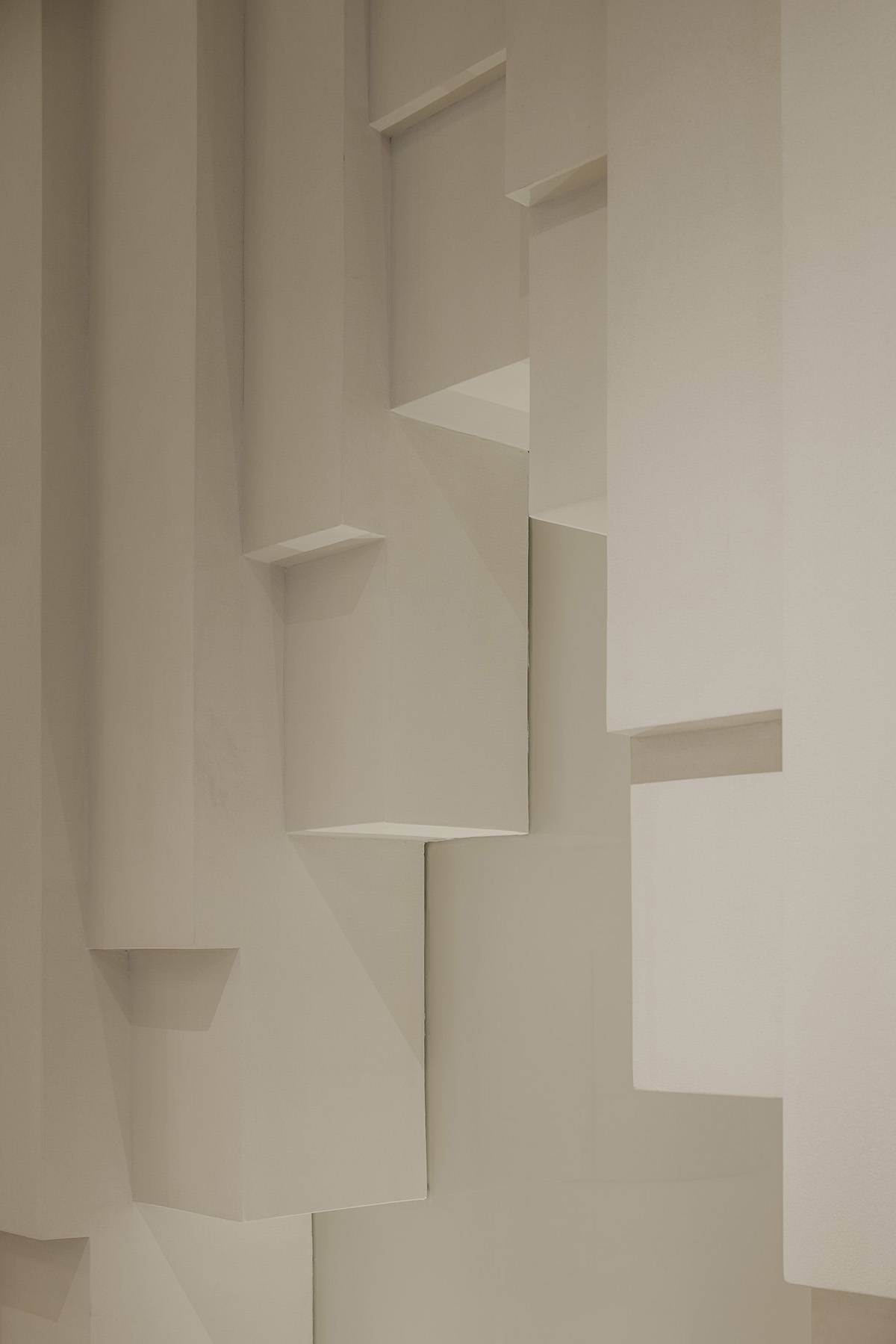
The detail of the façade skin and the glass
A dynamic and organic architectural language is produced by these meticulously sculpted surfaces, which are distinguished by their subtle width and depth.
By giving the disjointed cityscape a feeling of life and tranquility, this attention to detail improves the surrounding urban fabric and gives tourists a stronger sense of belonging.
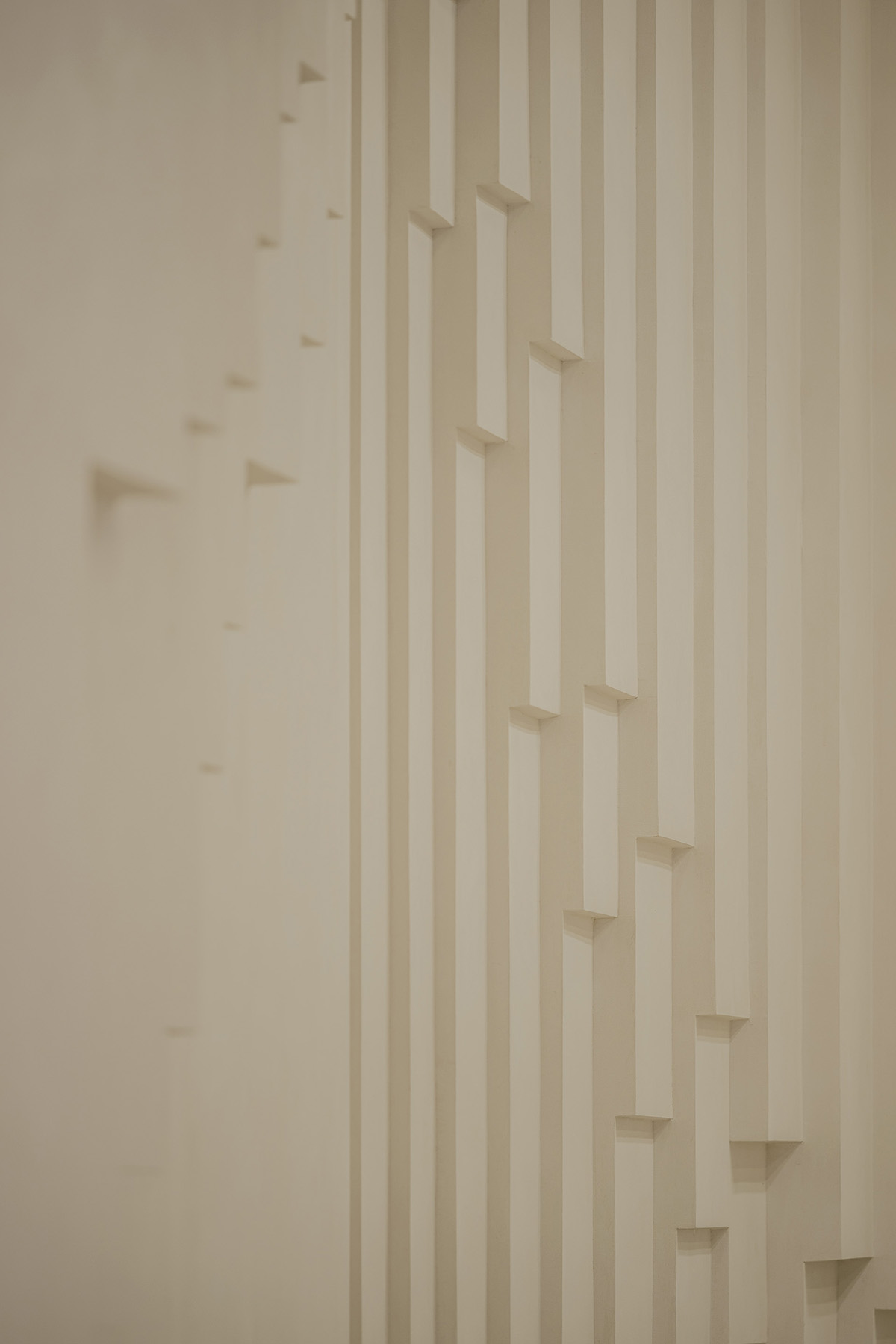
More than a hundred waterfall strips create a dynamic space
An expansive, valley-like vacuum is created at the entry by hundreds of vertical facade components that ascend like tumbling streams. This flowing facade gives way to a vast ceiling area punctuated by a linear skylight, creating a hallowed ambiance that inspires a feeling of ritual and spirituality.
The Light Core, an axial inner plaza that acts as a focal point for gatherings, is located at the center of the gallery. On typical days, it resembles a magical cavern concealed beneath a waterfall, providing a place for introspection and spiritual purification as guests pass through various areas.
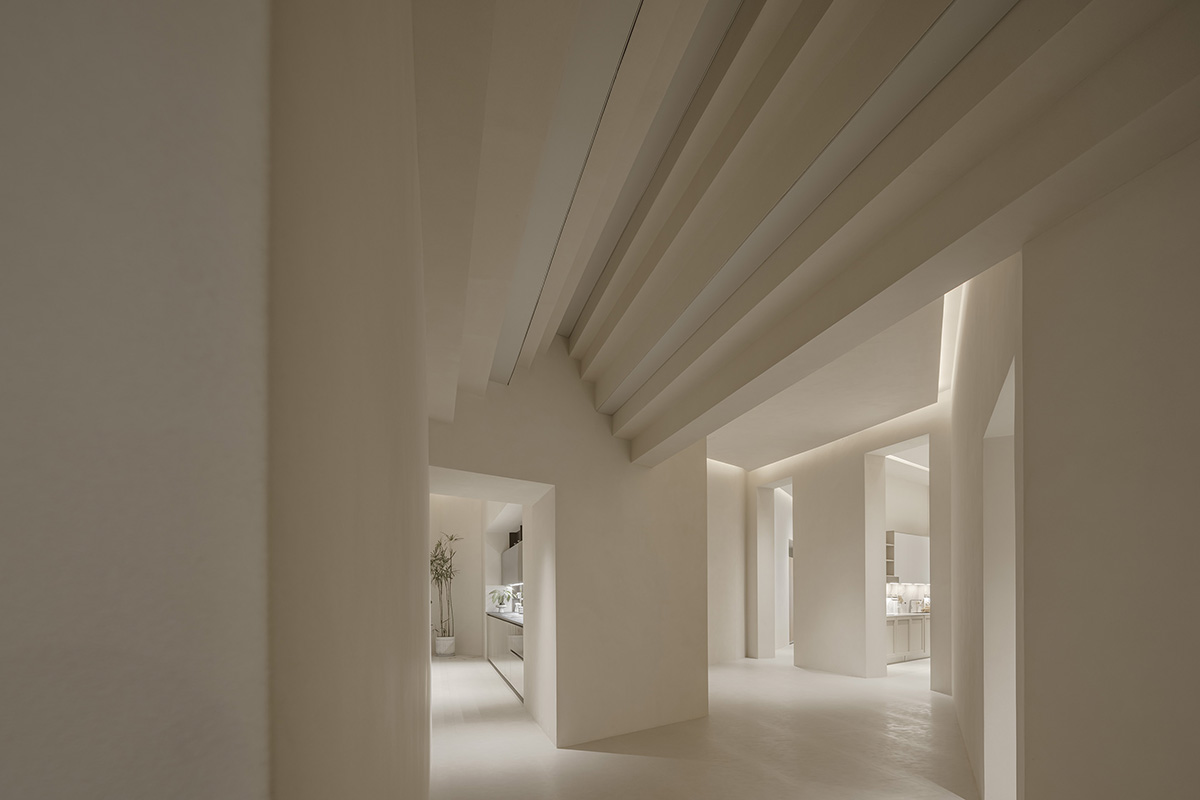
The zigzag ceiling space guides people to the various galleries
The Light Core is transformed into a flexible space for seminars on art, lifestyle courses, culinary lessons, and exhibition launches during special events. Architects Jenchieh Hung and Kulthida Songkittipakdee's idea of pushing the boundaries of traditional architecture is reflected in this multipurpose use, which redefines the traditional showroom and turns it from a commercial tool into a cultural hotspot.
Each of the six multipurpose kitchen galleries at Simple Cuisine Gallery is intended to provide more than simply a visual experience. Unique patterns of illumination and shadow are produced by the naturally high openings created by the undulating surfaces, which let light stream in.
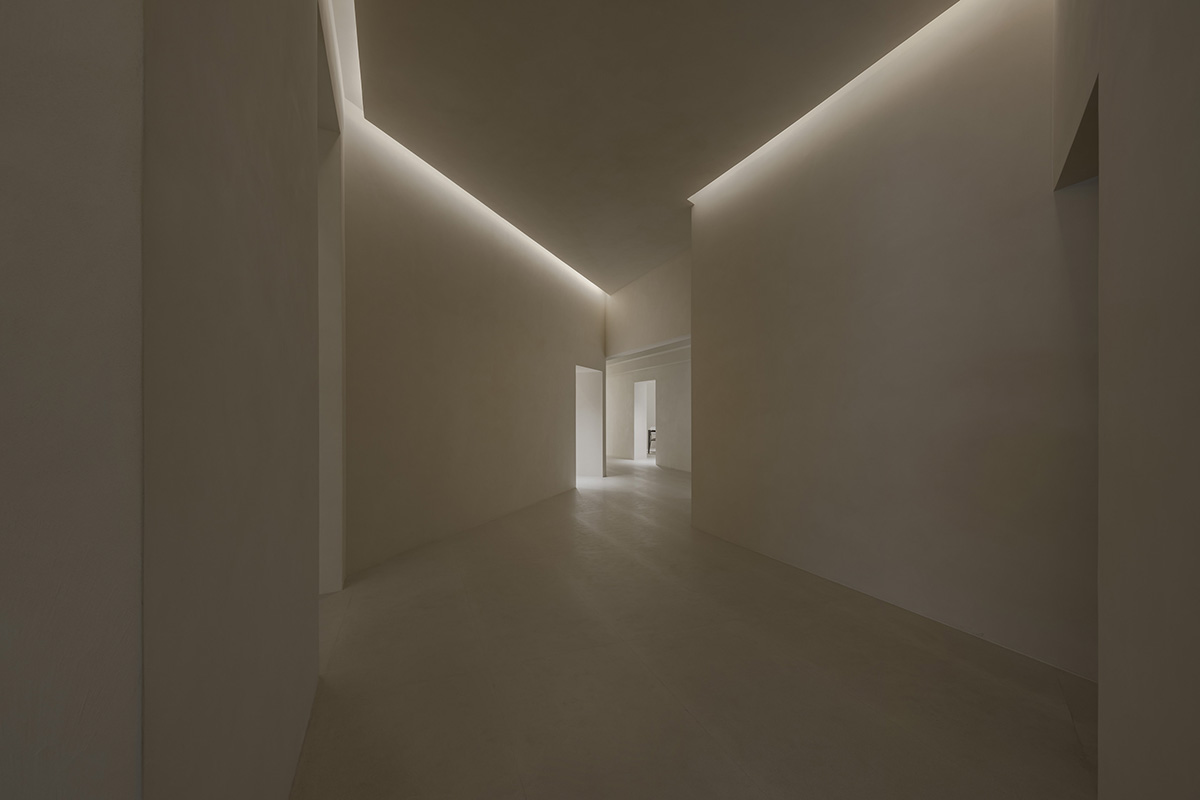
All five senses are stimulated in these areas: touch by texture and grain, sight by natural light and form, sound by cascading water, smell by ambient scents, and taste by culinary experiences.
Every gallery transforms into a living art place, incorporating cultural artistry and the natural spirit into an otherwise nameless metropolitan setting.
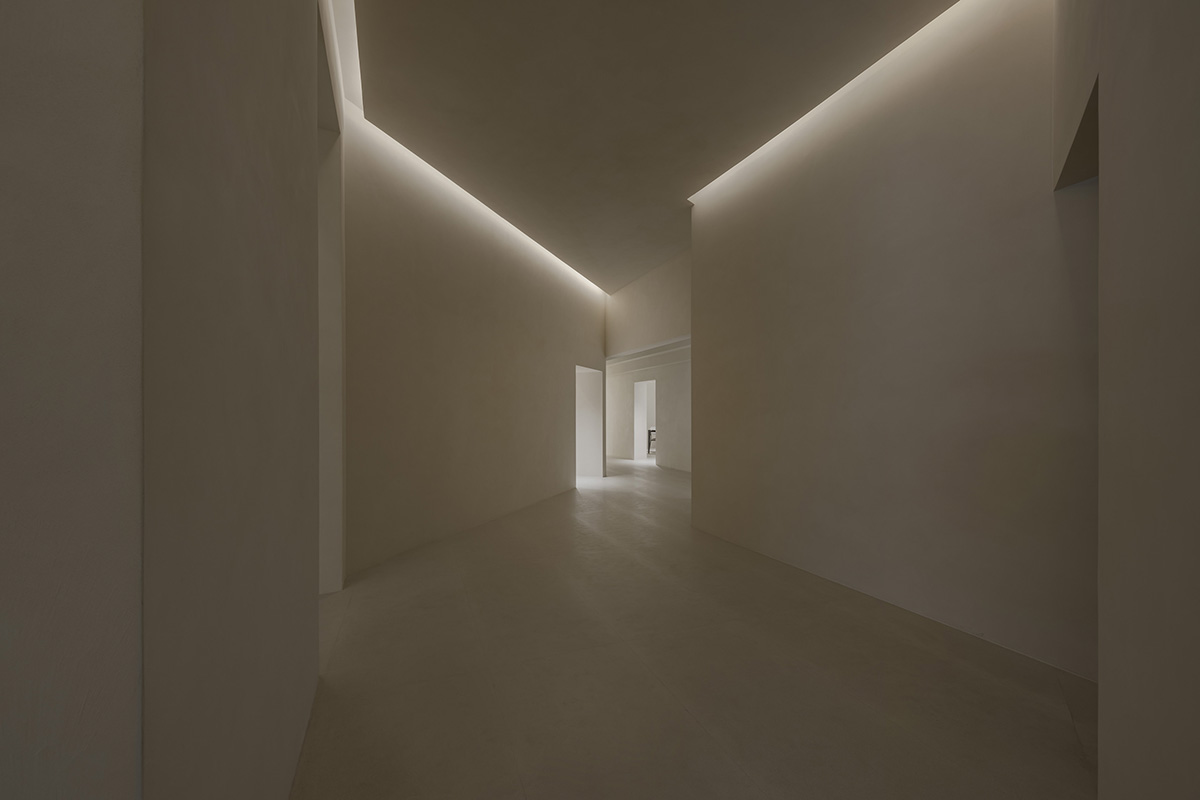
Hung And Songkittipakdee (HAS) instill a strong sense of ritual in the central space
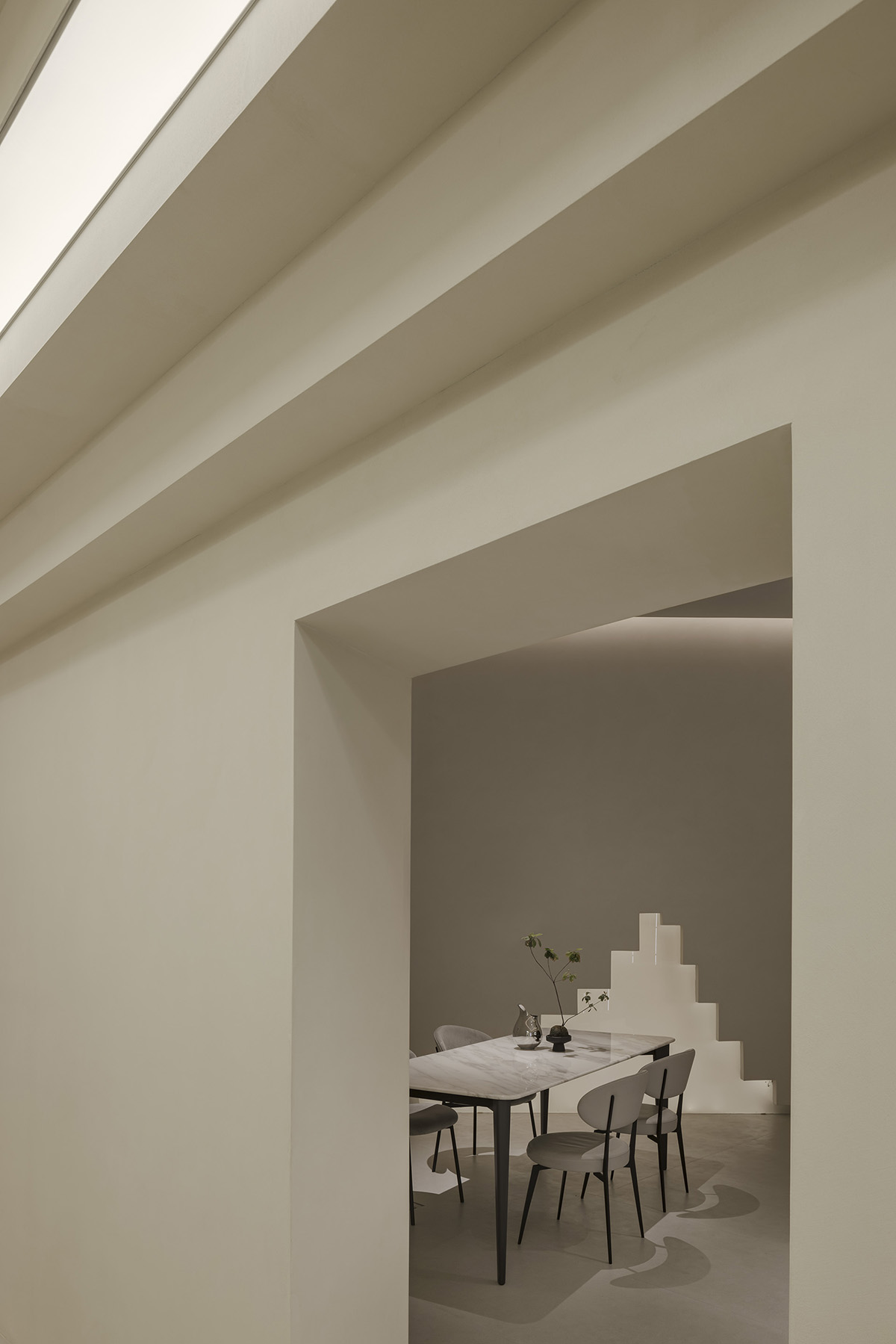
The varying heights of the ceiling space frame the entrances to the galleries
In addition to reinventing a lifestyle area, HAS Design and Research's Simple Cuisine Gallery is a sensory experience that combines architecture, nature, and culture. It serves as an uplifting example of how design can bring people back into touch with the natural world and breathe life into a contemporary metropolis.
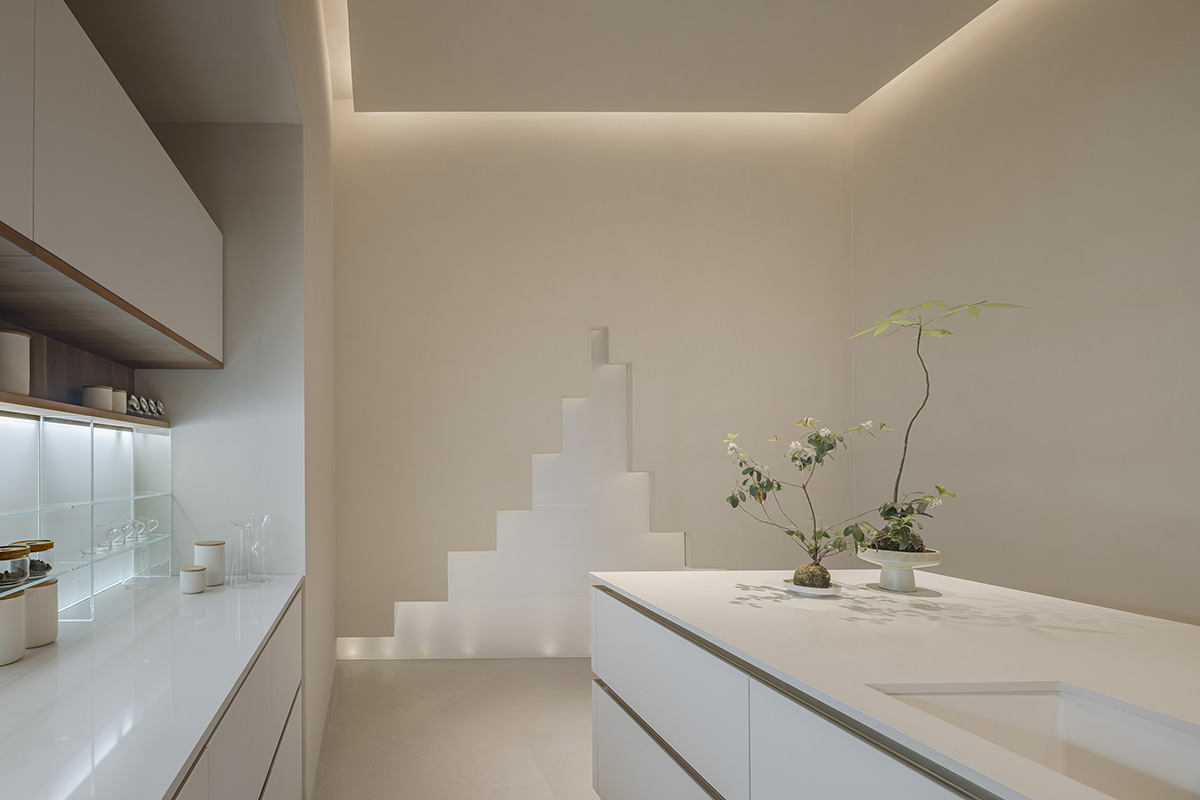
The unique façade openings create impressive light and shadow effects
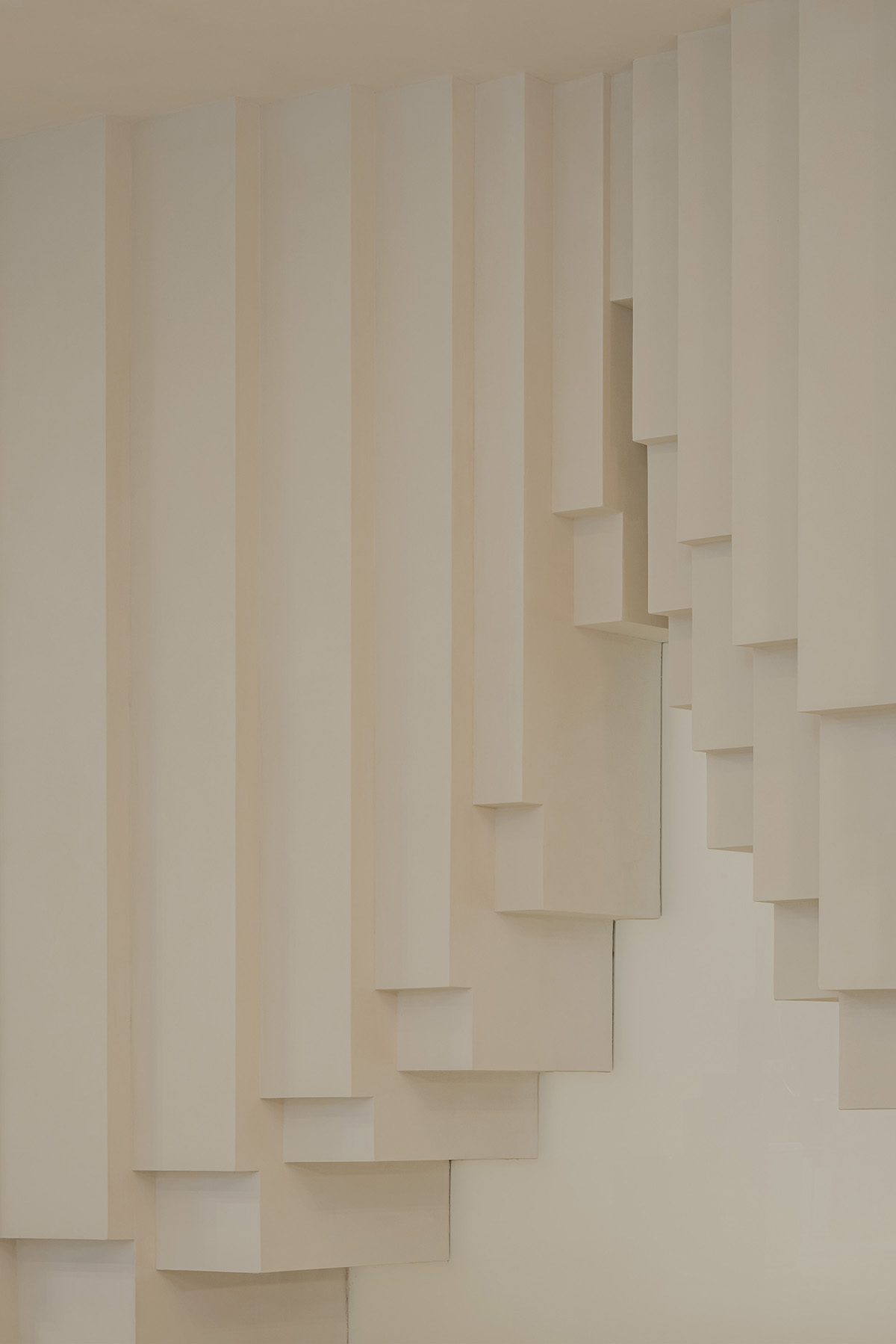
The façade skin links between the exterior and interior seamlessly

The waterfall facade resembles a crystal cave at nighttime
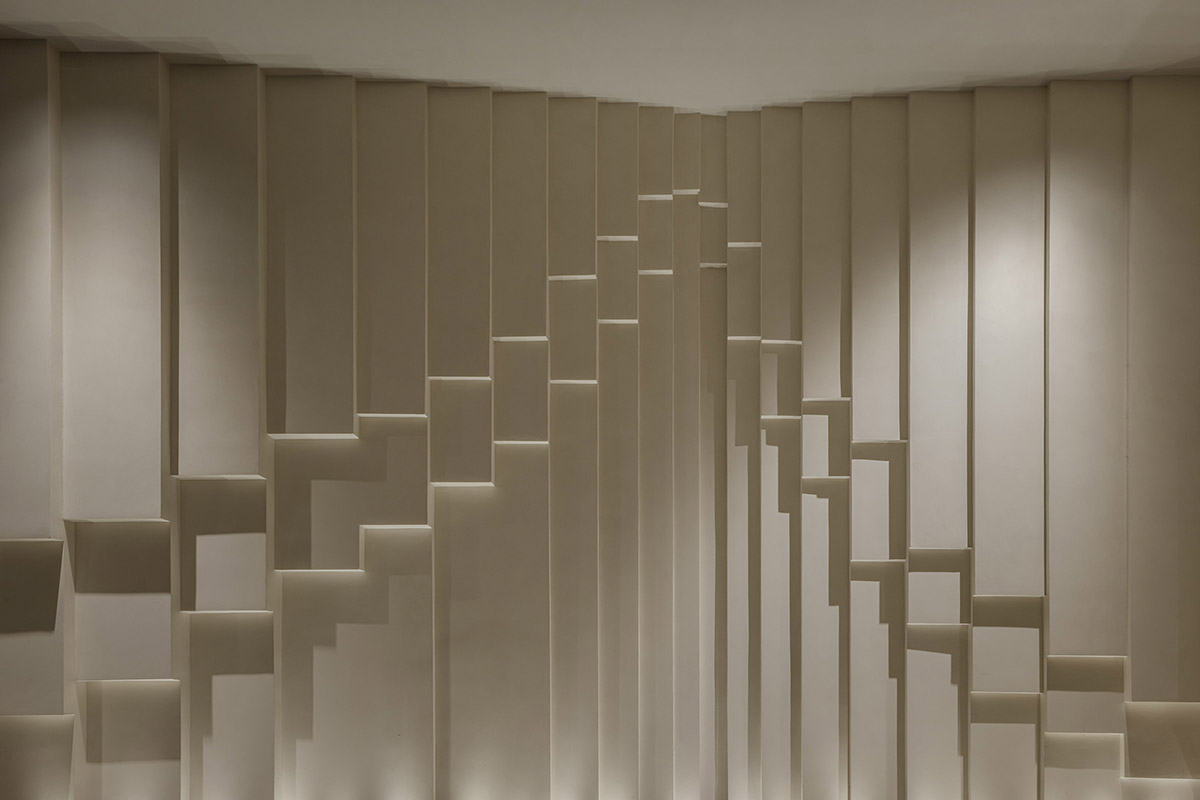
The details of more than a hundred strips on the waterfall façade
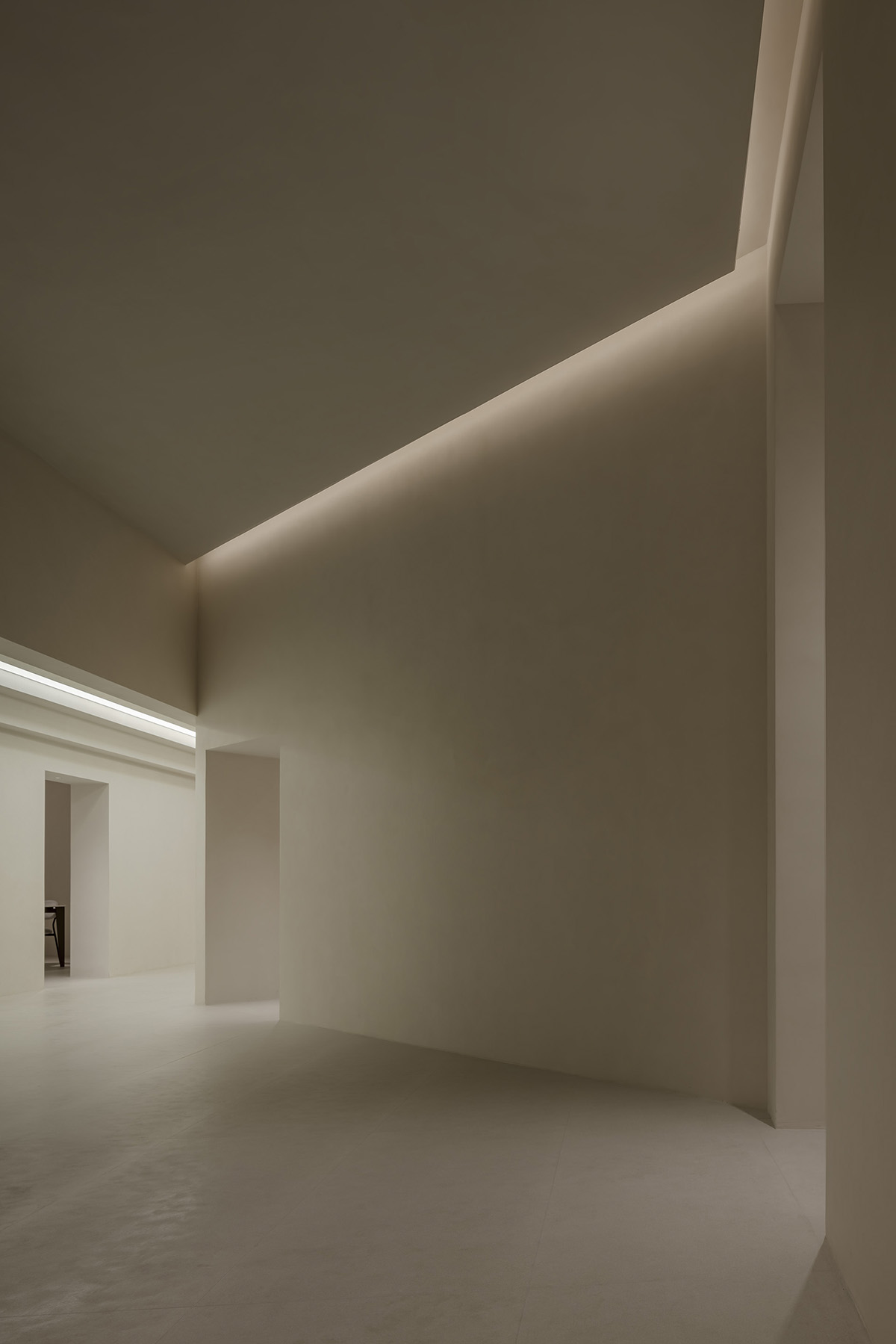
The linear light creates an axis and gives a sense of spirit
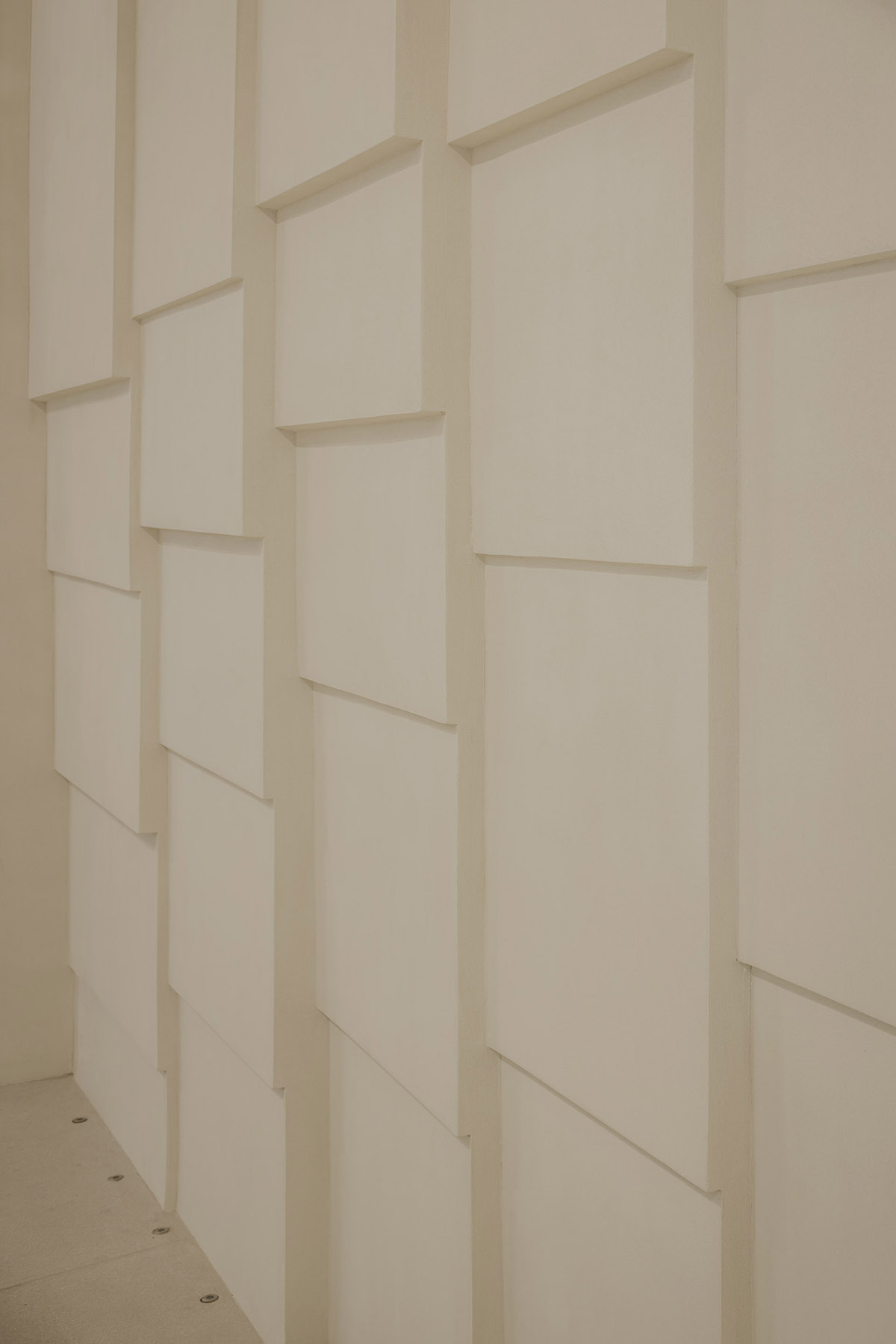
The waterfall facade skin during the daytime
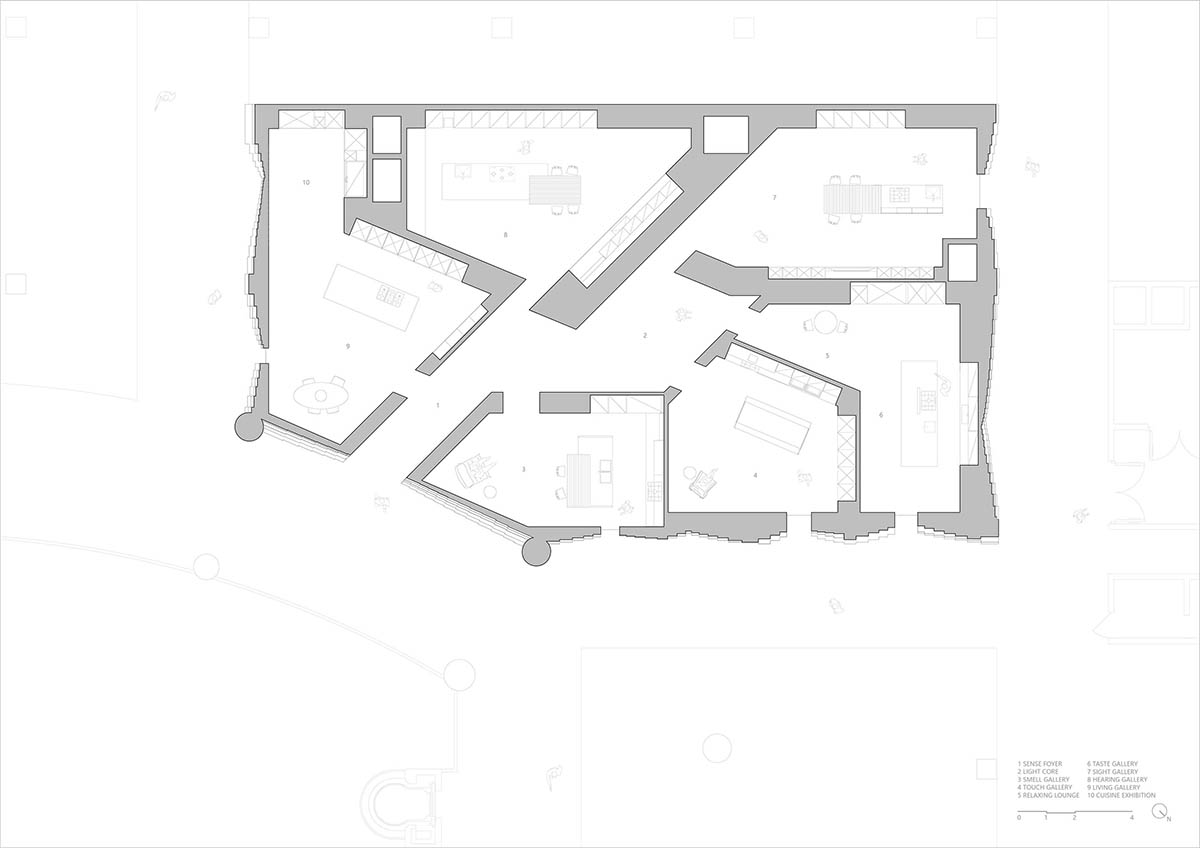
Ground floor plan
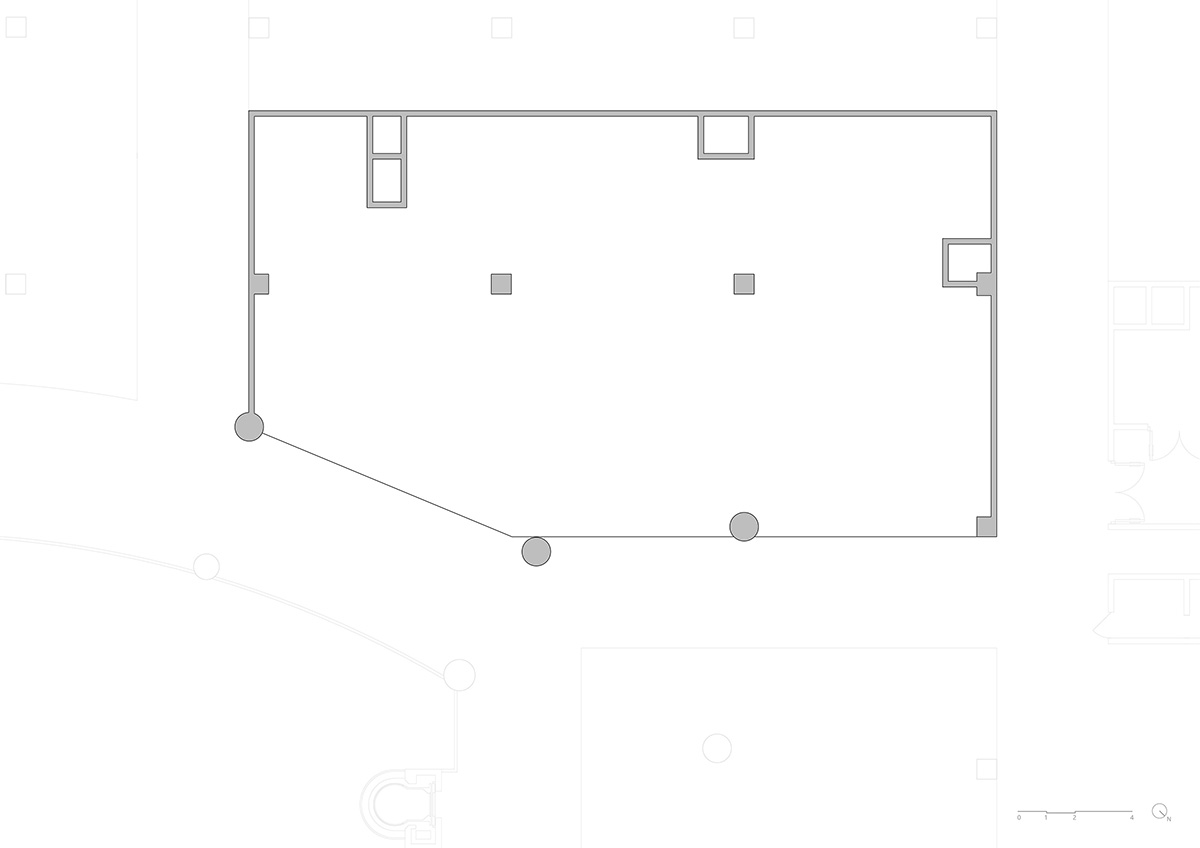
Existing plan

Isometric diagram
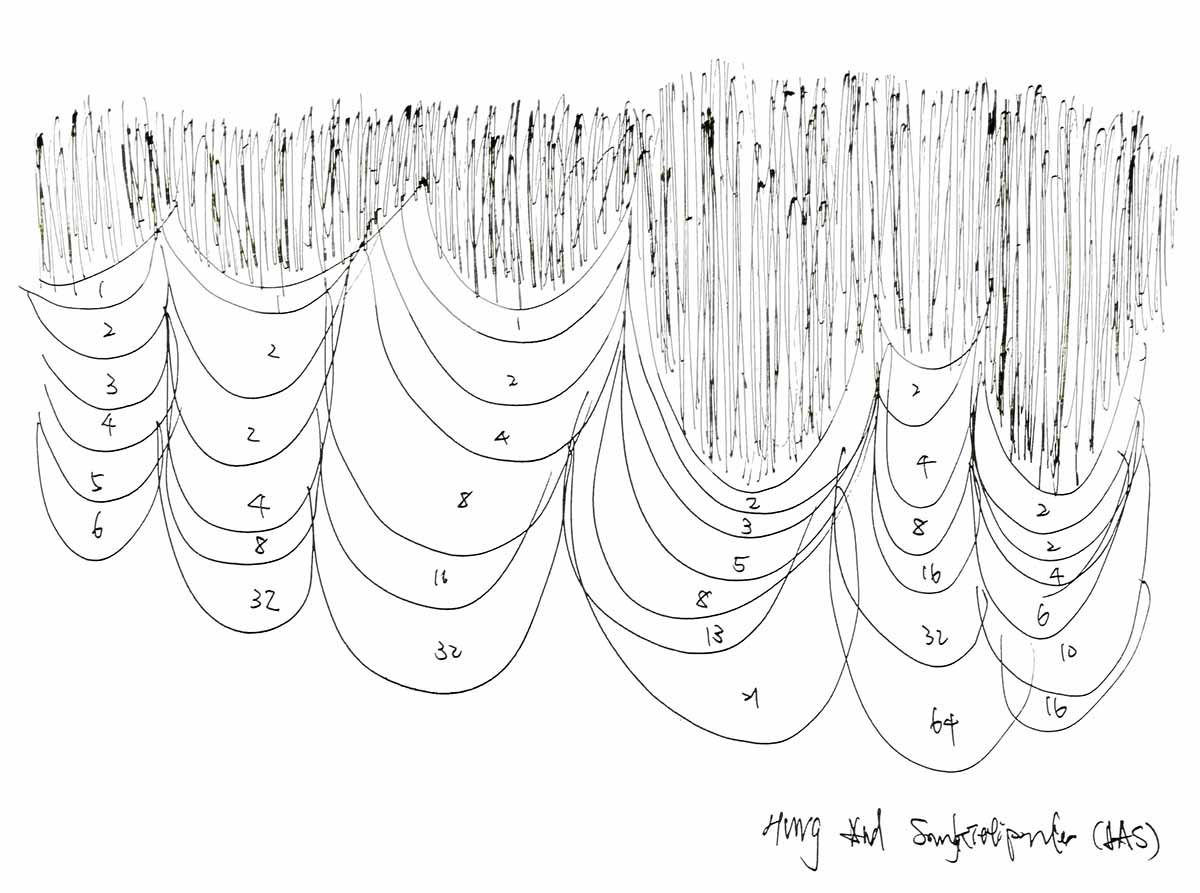
First sketch by Jenchieh Hung and Kulthida Songkittipakdee
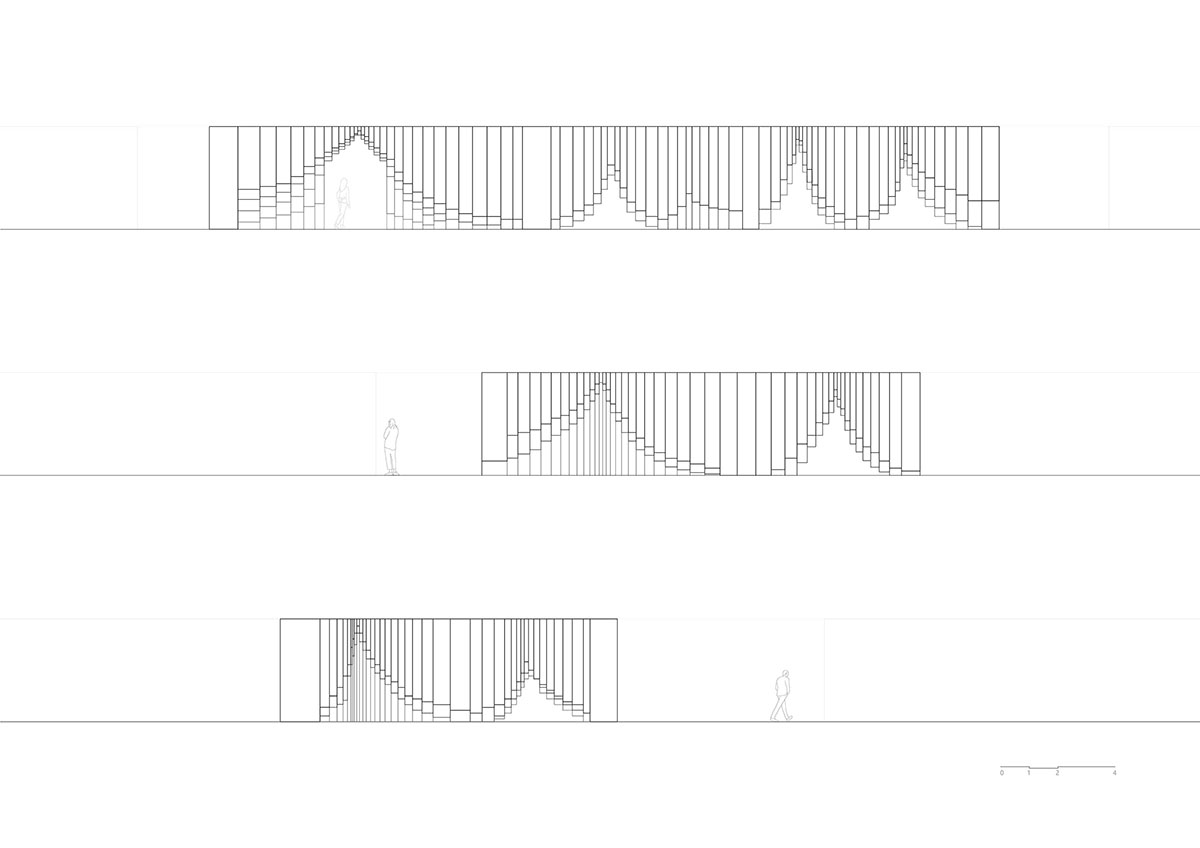
The elevations of the north, west, and east
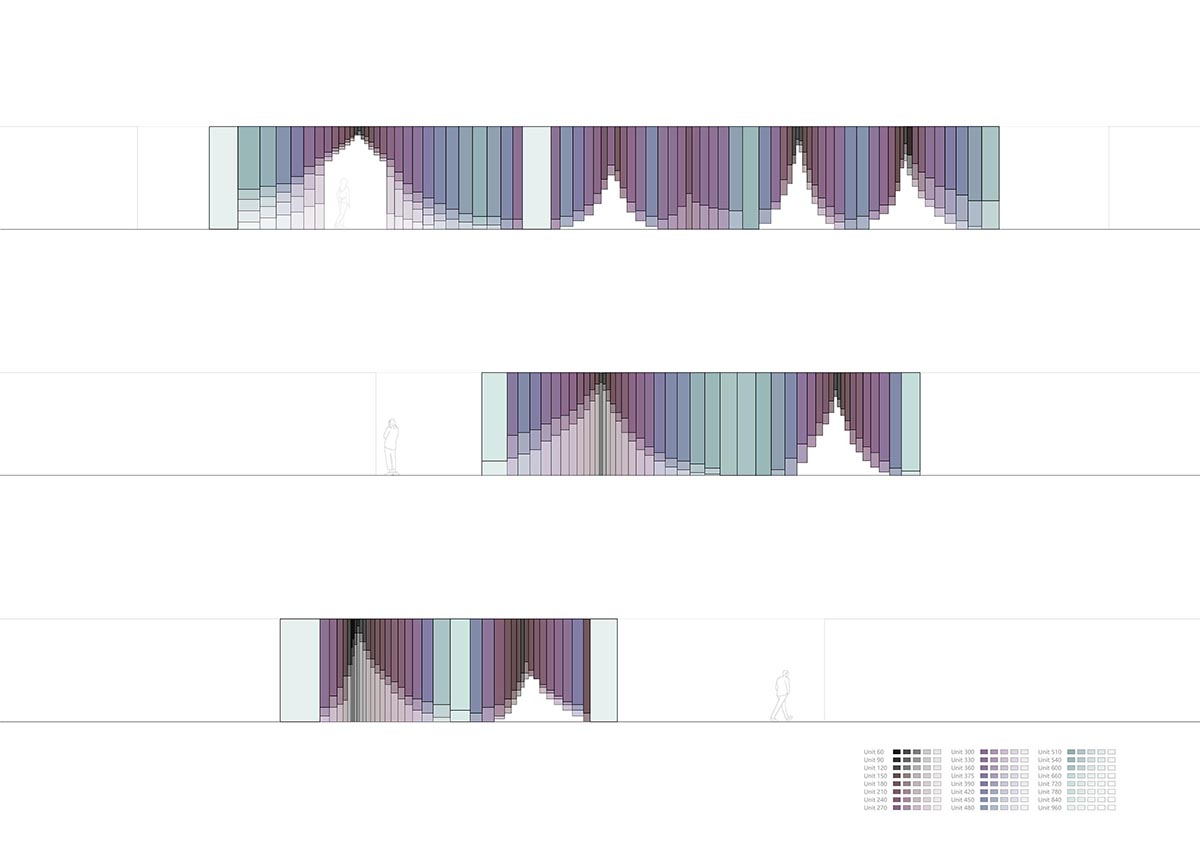
Unique façade skin by architects Jenchieh Hung and Kulthida Songkittipakdee
HAS design and research built a museum featuring curved walls for "endless spiritual perception" in Hefei, China. In addition, the firm imagined a showroom like "a snowy landscape" in Hefei, China.
Project facts
Project name: Simple Cuisine Gallery
Location: Hefei, China
Completion year: 2024
Architecture firm: HAS design and research
Lead architects: Jenchieh Hung, Kulthida Songkittipakdee
Design team: Jenchieh Hung, Kulthida Songkittipakdee, Atithan Pongpitak
Lighting consultant: Jenna Tsailin Liu
Lighting technology: Visual Feast (VF)
Kitchen consultant: Weili Yang
Construction consultant: Zaiwei Song
Constructor: Guangdong Xingyi Decoration Group Anhui Co., Ltd
Site area: 420m2
Gross built area: 420m2
All images © W Workspace.
All drawings © HAS design and research.
> via HAS design and research
