Submitted by WA Contents
The gold-colored, folded facade gives a striking and symbolic presence to a new sports complex
France Architecture News - May 01, 2025 - 12:36 6188 views
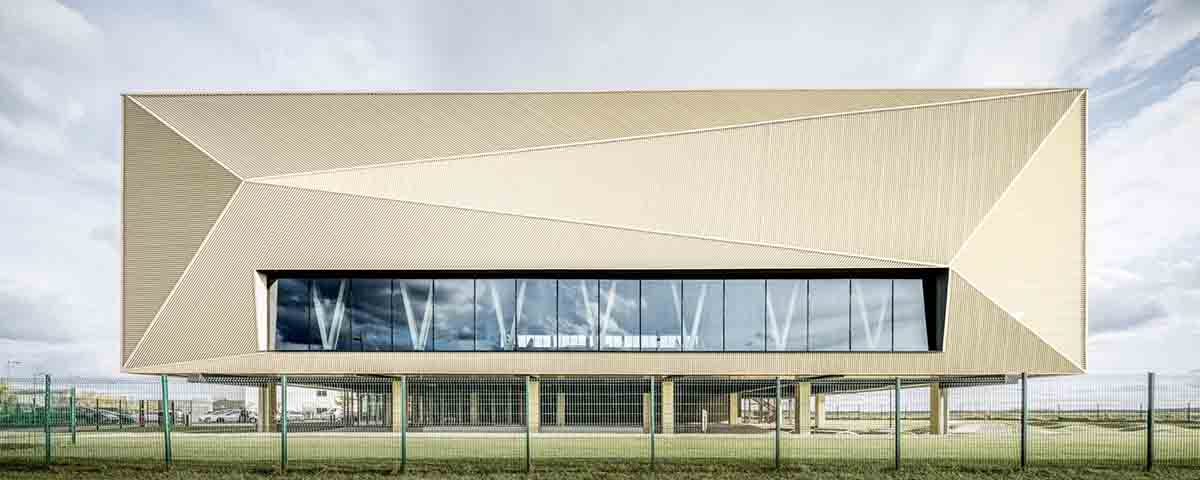
French architecture practice Atelier Aconcept has completed a new sports complex wrapped by a golden-colored, folded façade that gives a striking and symbolic presence in In Mennecy, France.
Named Nikola Karabatic Sports Complex, the 2,000-square-metre project was designed for the Communauté de Communes du Val d’Essonne, the project owner. According to Atelier Aconcept, the project emerged as "a striking, golden, levitating volume."

The sports facility, which is a hallmark for regional growth, is located at the southern edge of a business sector and honors the French champion's medal-rich career with its glittering reflections. The facility's open and public nature is emphasized by its massive aluminum front.
Two offset, interconnecting rectangular volumes make up the straightforward yet useful form. This thoughtful design protects people from direct sunlight while maximizing the facade's impact.During the long summer days, a small overhang of the lintel provides shade from the sun.
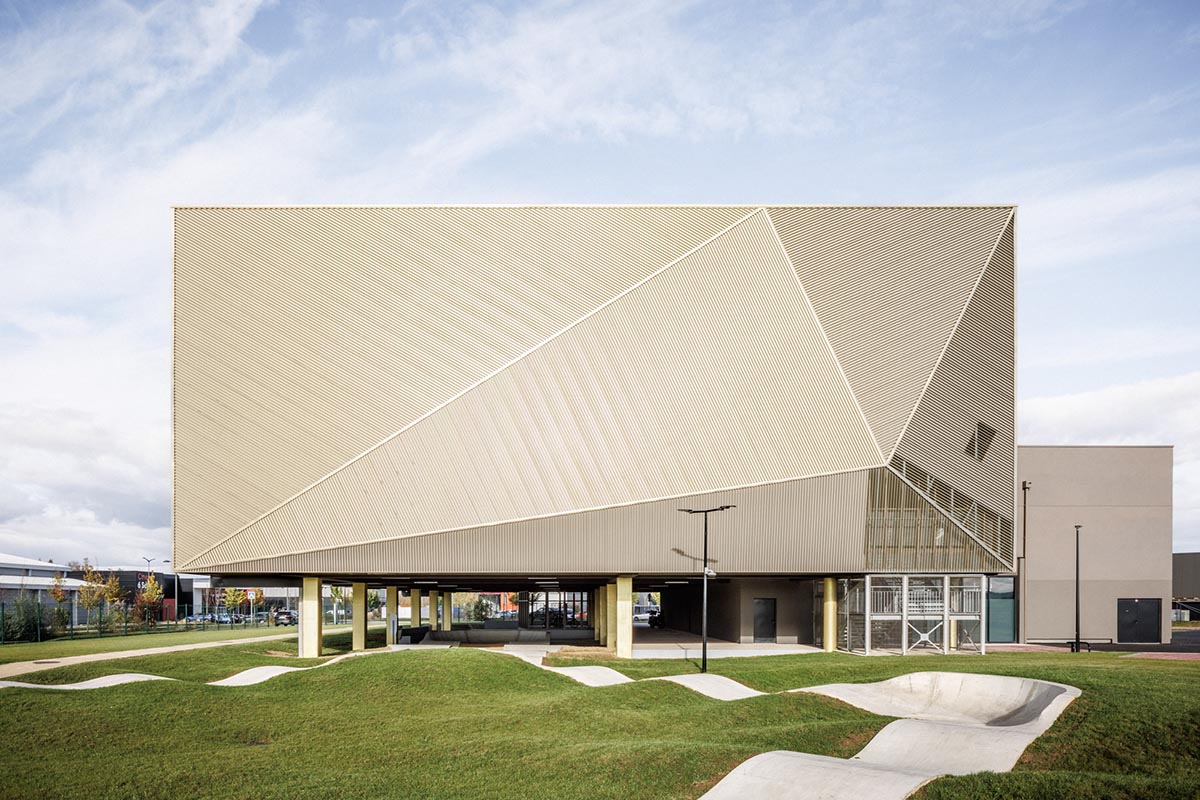
The welcome area at ground level blends in with the forecourt, making it difficult to tell inside from outside.
This atrium, which is completely glazed on three sides, promotes transparency between form and function. Visitors are led to the center of the structure by the abundance of natural light. The mezzanine, which naturally extends from the ground floor, is easily accessible from the double-height hall.
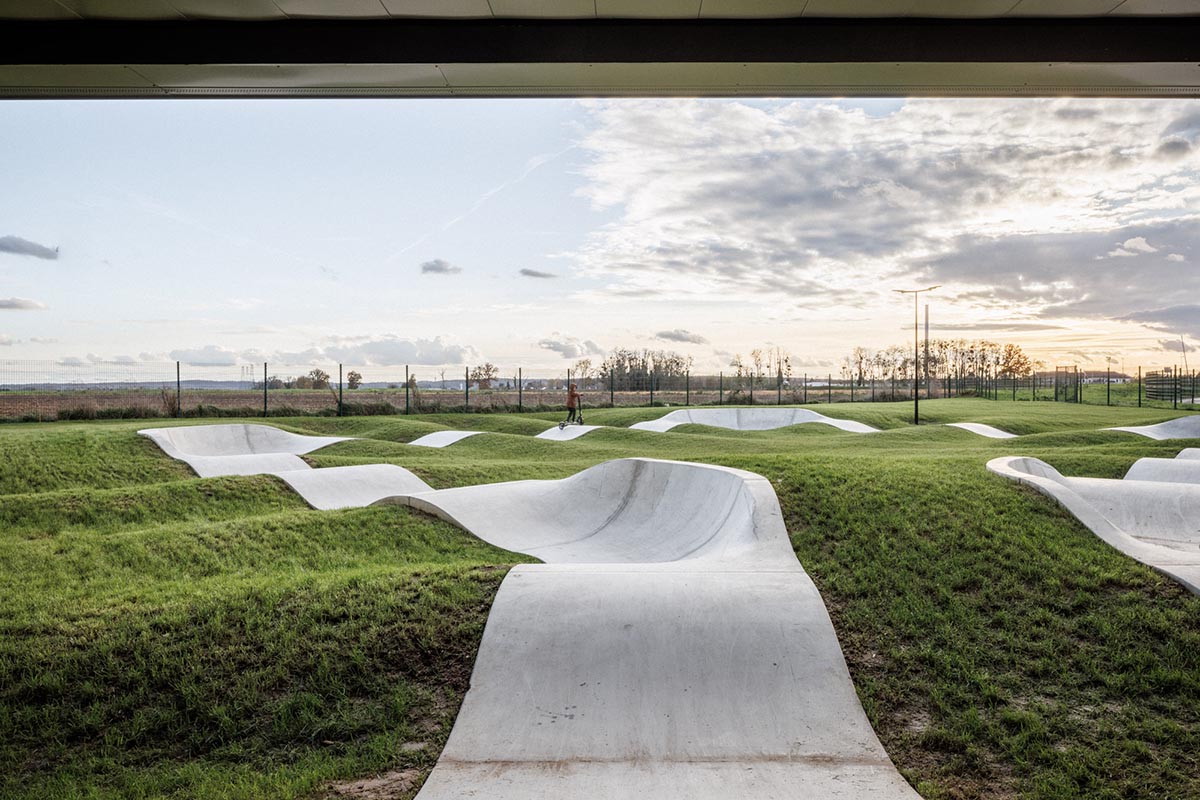
The multi-sports hall is housed in the suspended volume, which is wrapped with expanding metal that changes color according to the light.
This area has a large landscaped outside and can accommodate a range of covered outdoor activities. The interior is brightened by a glass band to the south and a continuous strip of natural light coming from the north.
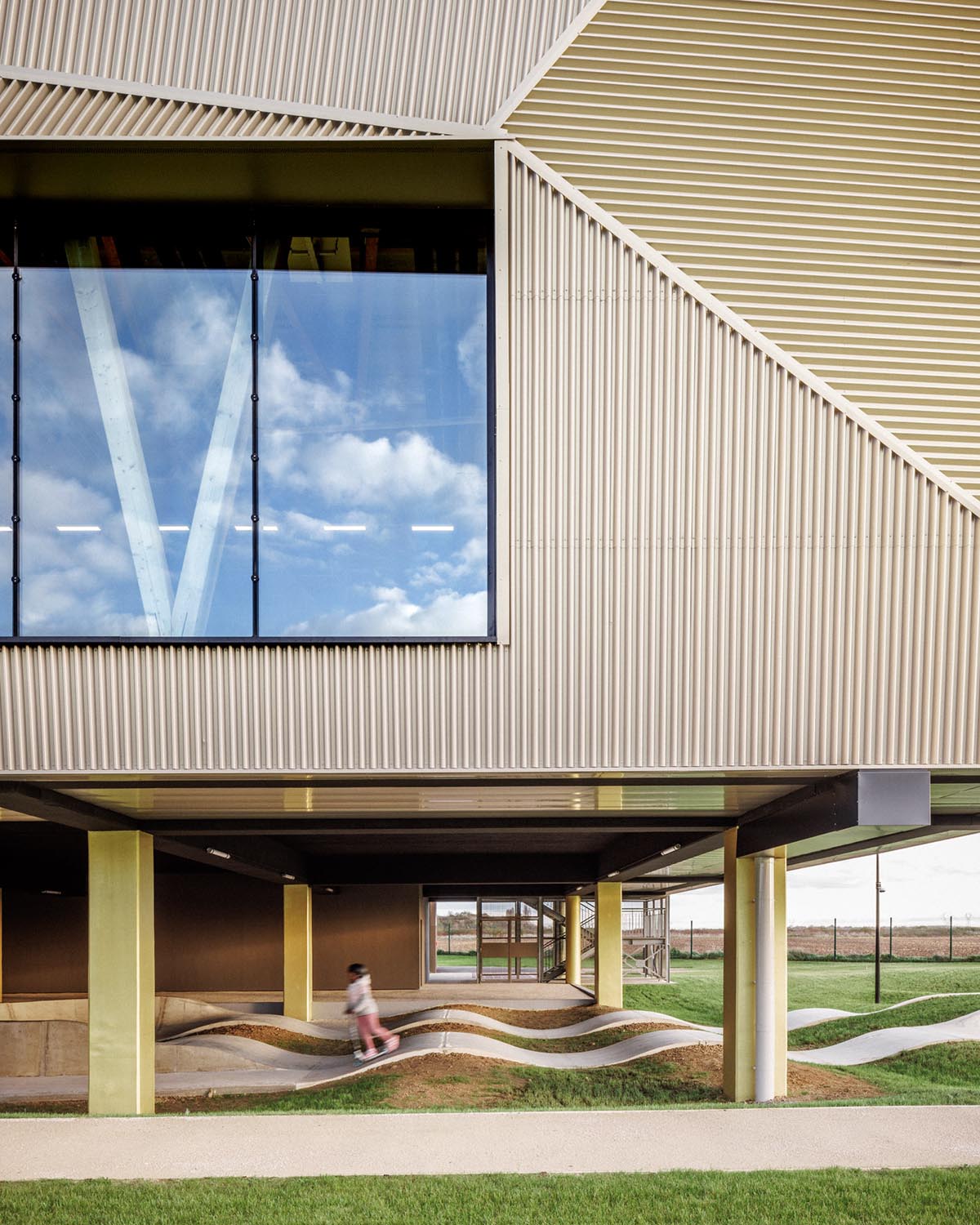
The building's architectural presence is strengthened when its height is maximized. The golden cladding is a purposeful choice that is both striking and representative of the quest for excellence that is connected to Nikola Karabatic's name.
Depending on the setup, the precisely rectangular upper-level sports hall can accommodate 100–150 spectators in tiered seating for a variety of sports formats.

Two ancillary rooms on the bottom floor further illustrate the facility's adaptability. With at least one unbroken wall, these square-shaped activity areas can have ballet bars, mirrors, projections, or exhibits.
These rooms have a smooth connection to the business park and direct outdoor access. These areas are made more versatile by a shared storage area next to them.
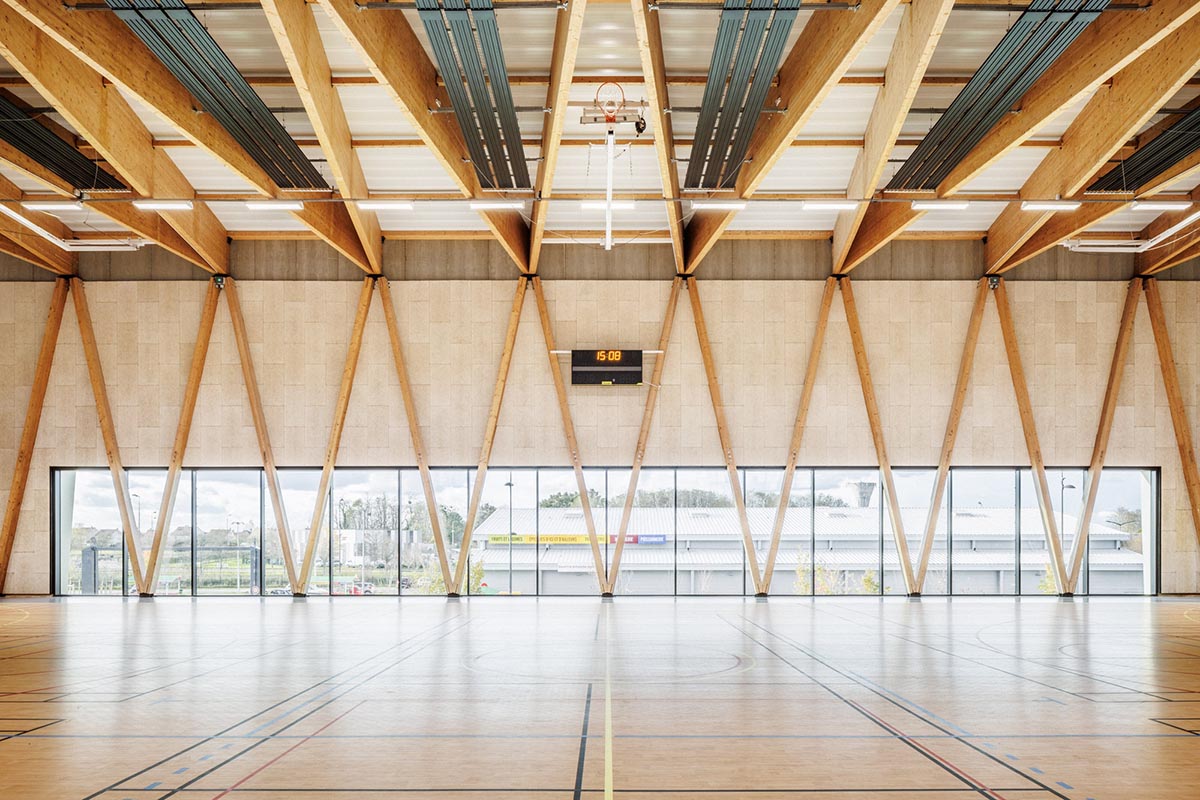
Comfort for users is emphasized by large circulation zones. The mezzanine and adjacent walkways are illuminated by a wider, elongated courtyard that extends from a central patio at ground level, which also offers natural light and visual relief.
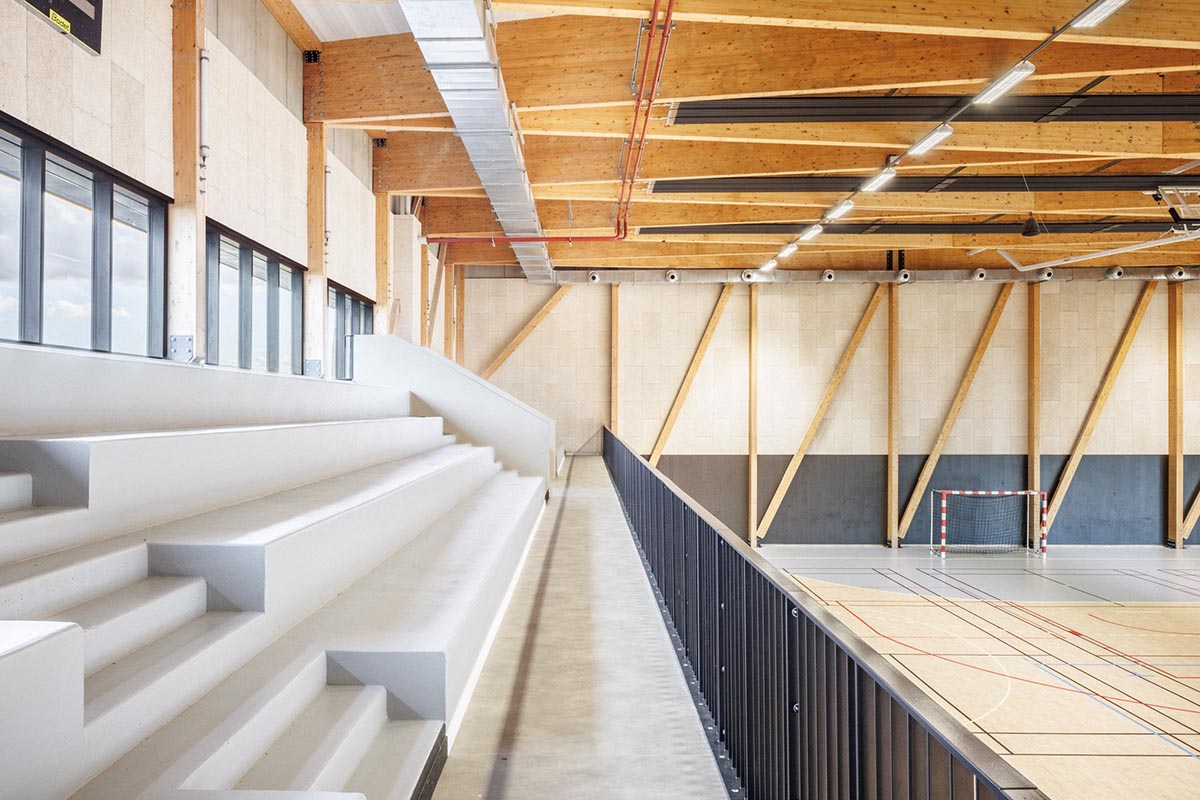
Parking was difficult due to the site's limitations, therefore a creative solution that incorporates stormwater management was developed. The parking lot is a manicured feature that blends in with the surrounding environment.
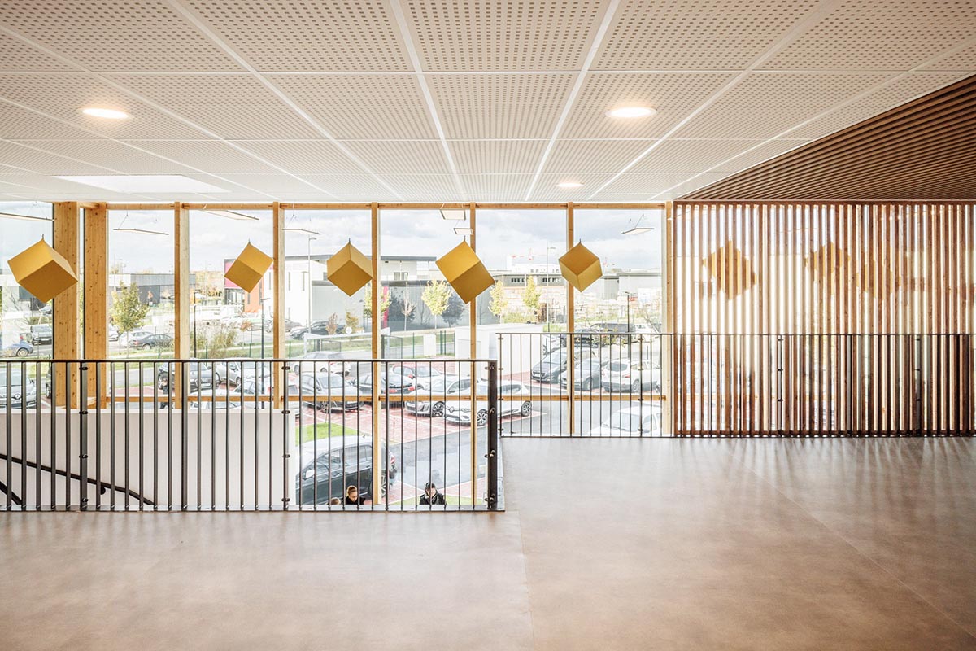


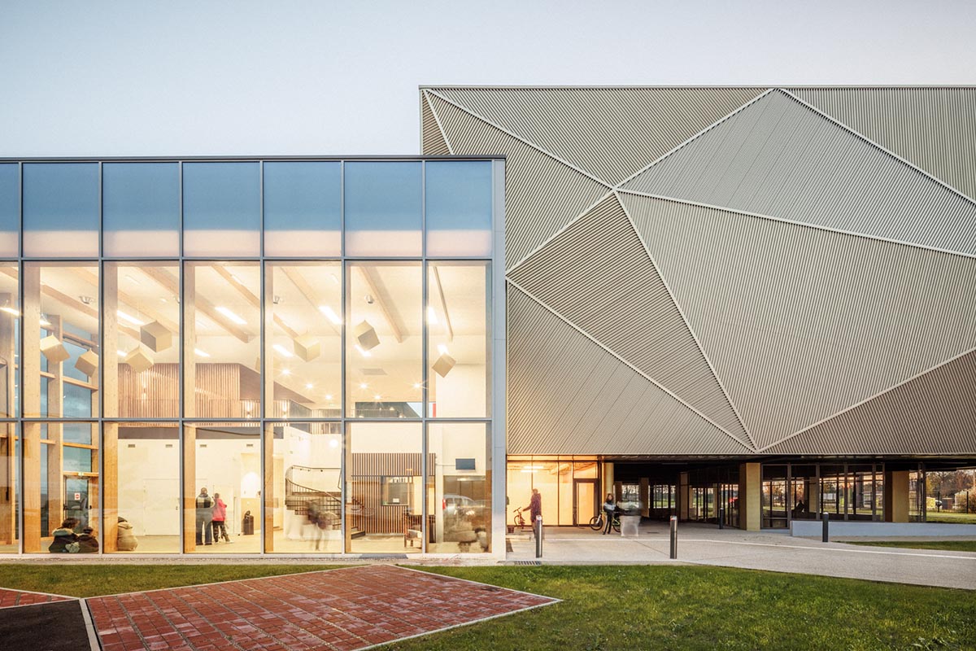

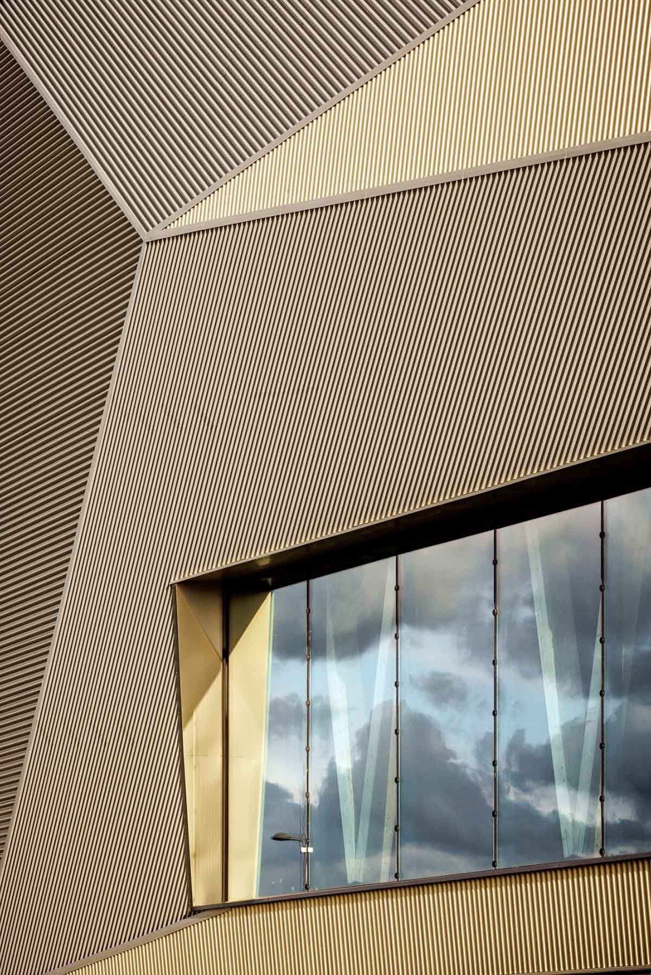
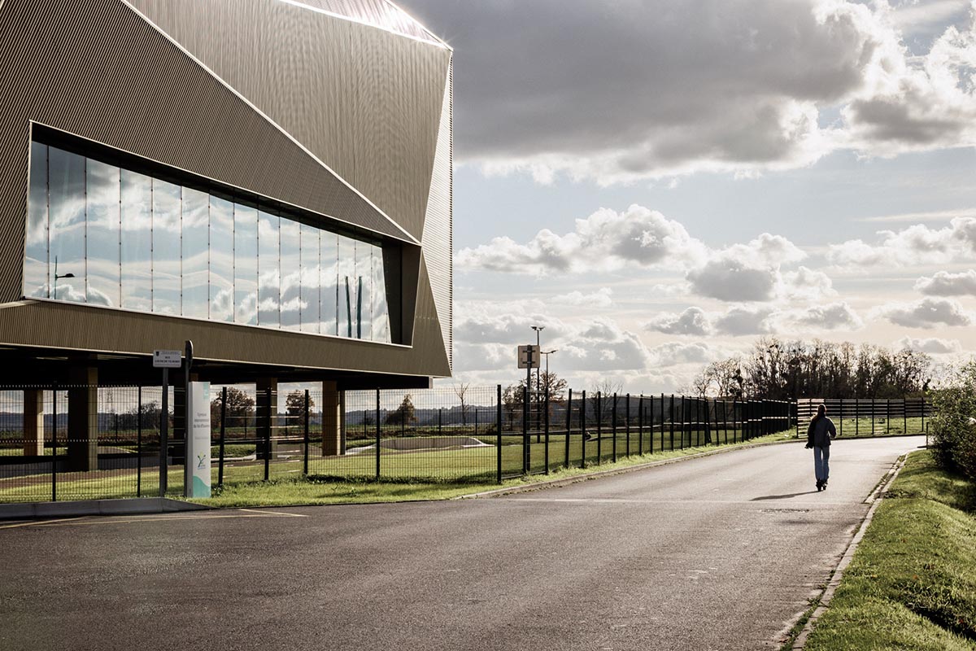
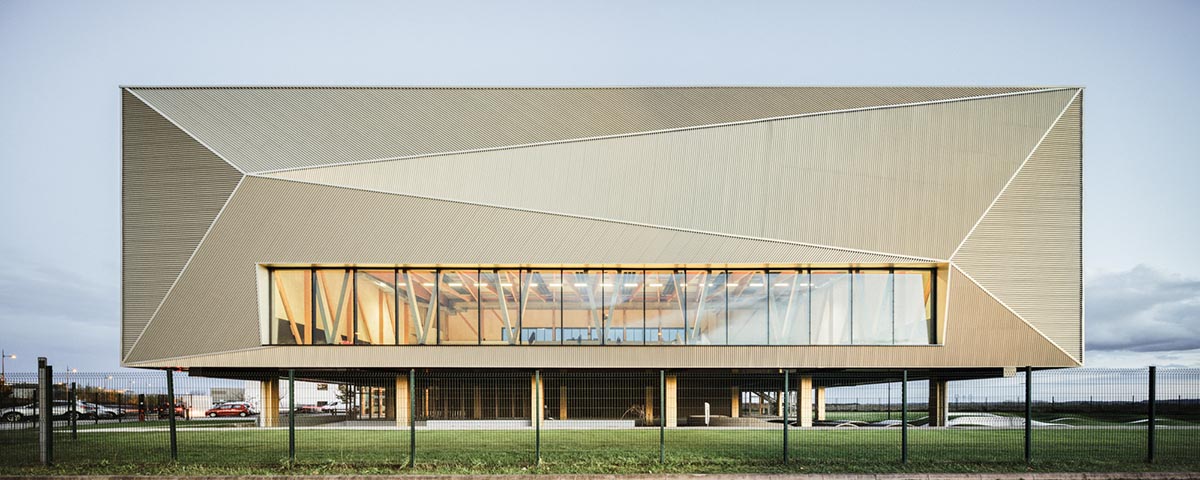
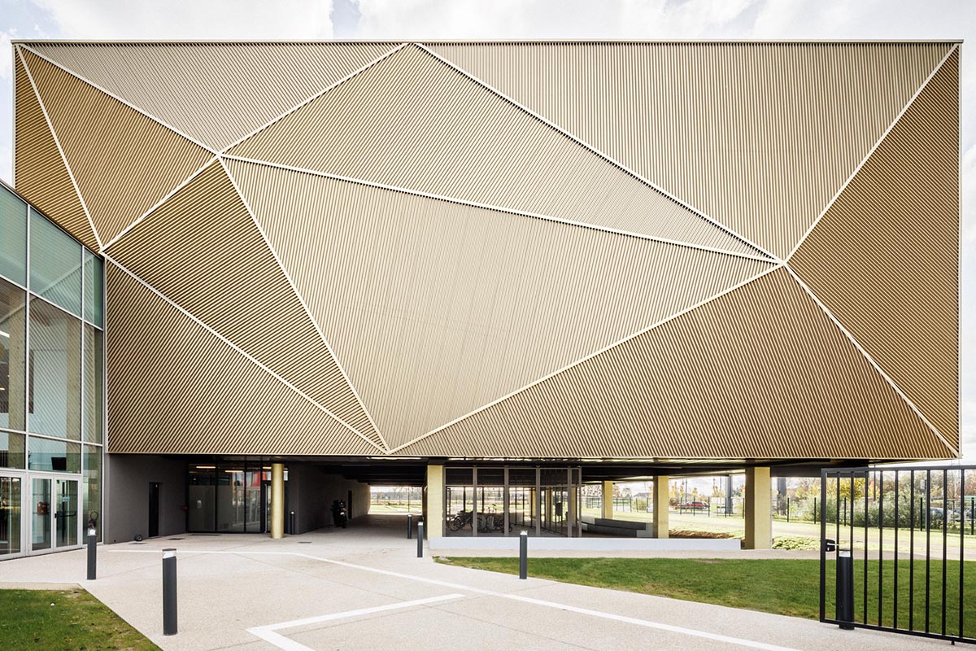

Floor plan
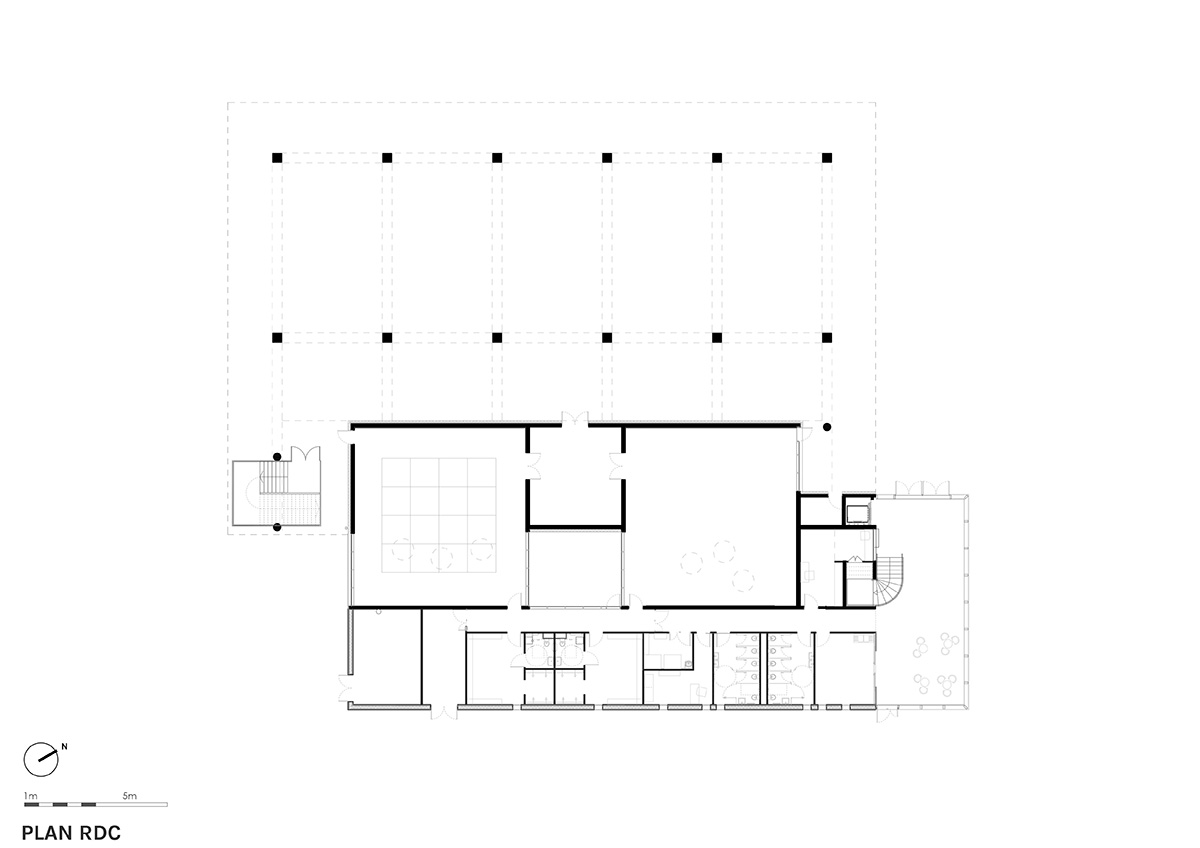
Floor plan
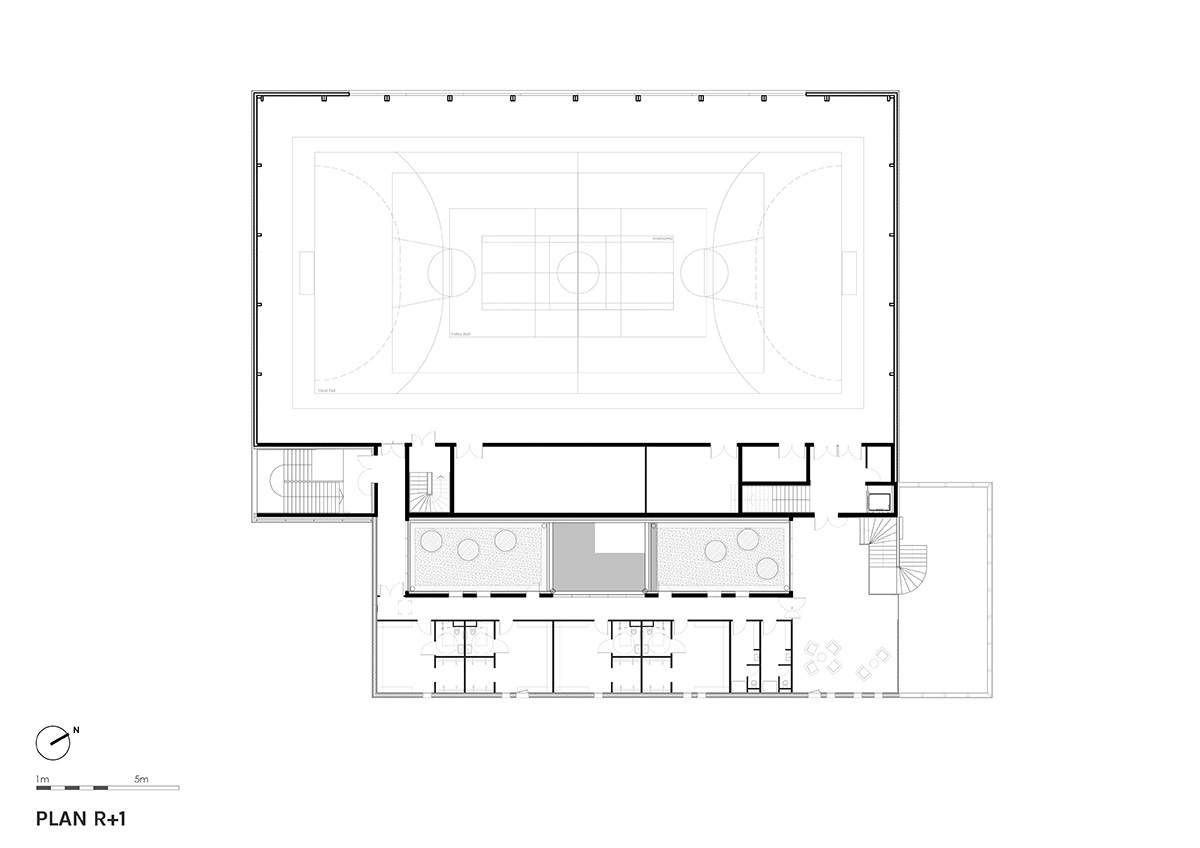
Floor plan
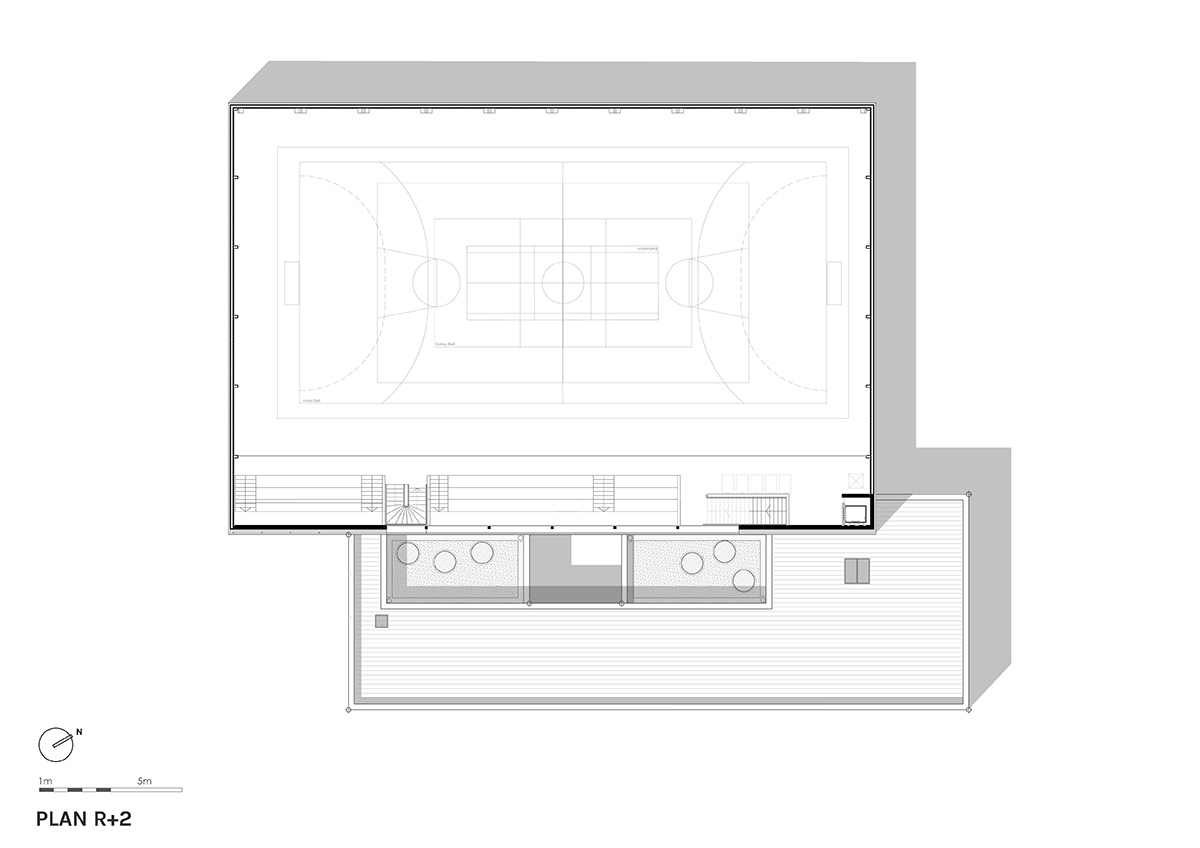
Floor plan
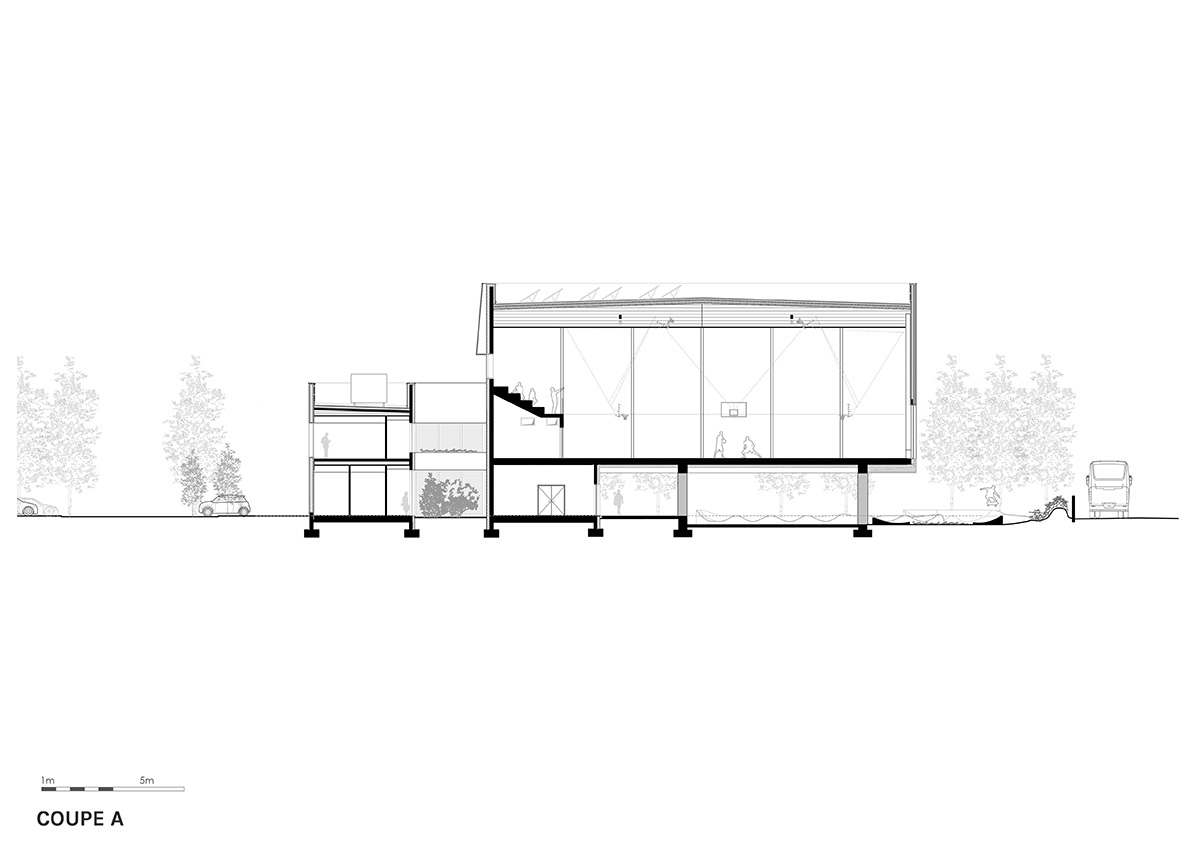
Section
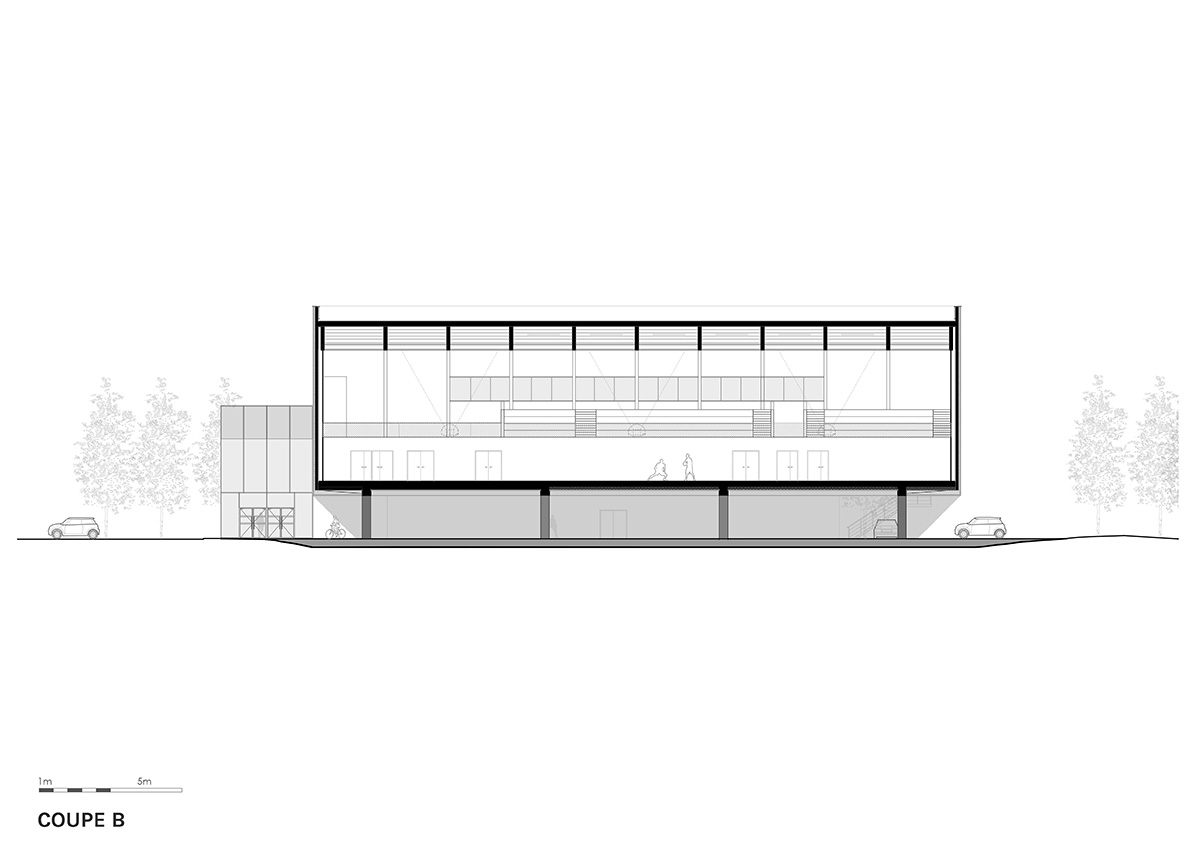
Section

North elevation
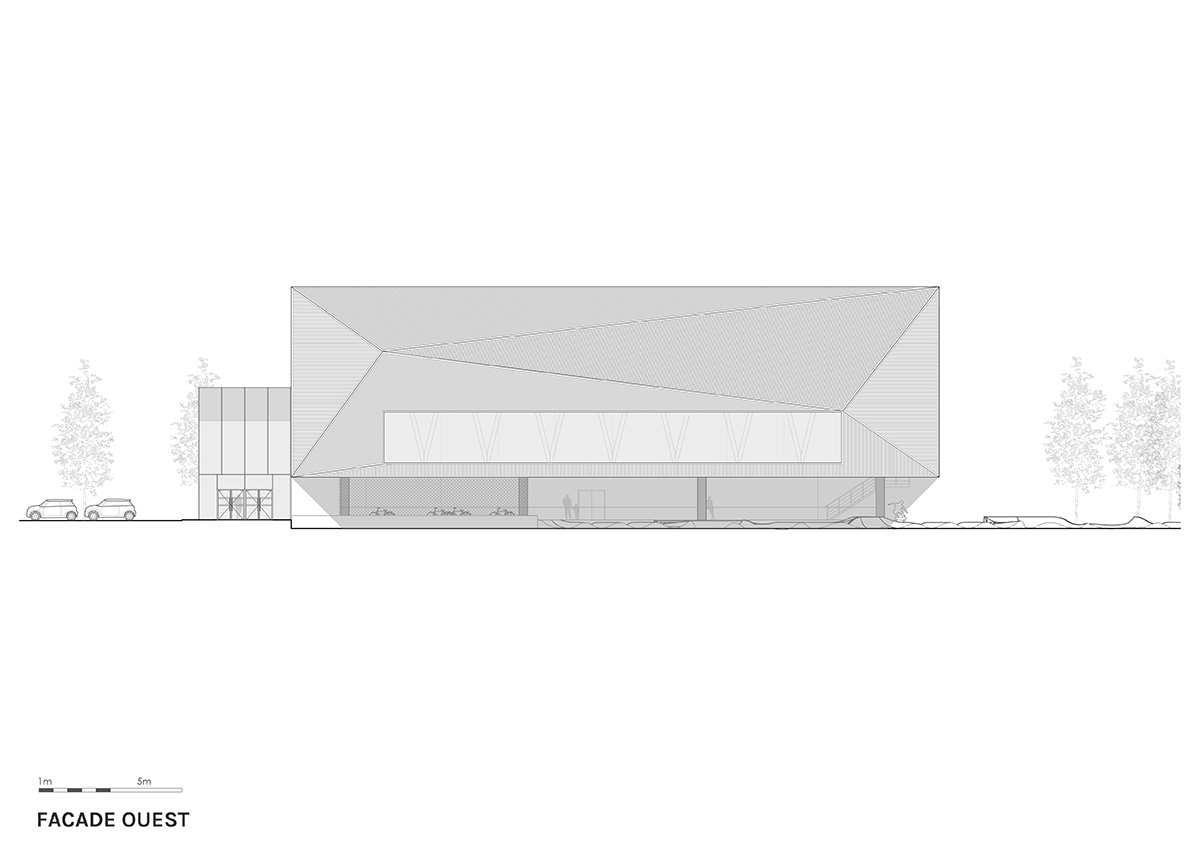
West elevation
Project facts
Project name: Nikola Karabatic Sports Complex
Architects: Atelier Aconcept
Competition: 2021
Completion: 2024
Surface Area: 2,000 m2
Sustainability: Effinergie+ & Eco-Design
Client: Communauté de Communes du Val d'Essonne
Project team
Structural Engineering: Gaïa, Ligot
Mechanical & Electrical Engineering: LBEi
Sustainability & HQE: Cardonnel
Acoustics: Artacoustique
Key features: HQE Effinergie+ certification, Wood structure, Large cantilevered overhang
All images © 11h45.
All drawings © Atelier Aconcept.
> via Atelier Aconcept
