Submitted by WA Contents
Social housing is characterized by dense wooden shutters in Inca, Spain
Spain Architecture News - Aug 14, 2024 - 14:16 2764 views
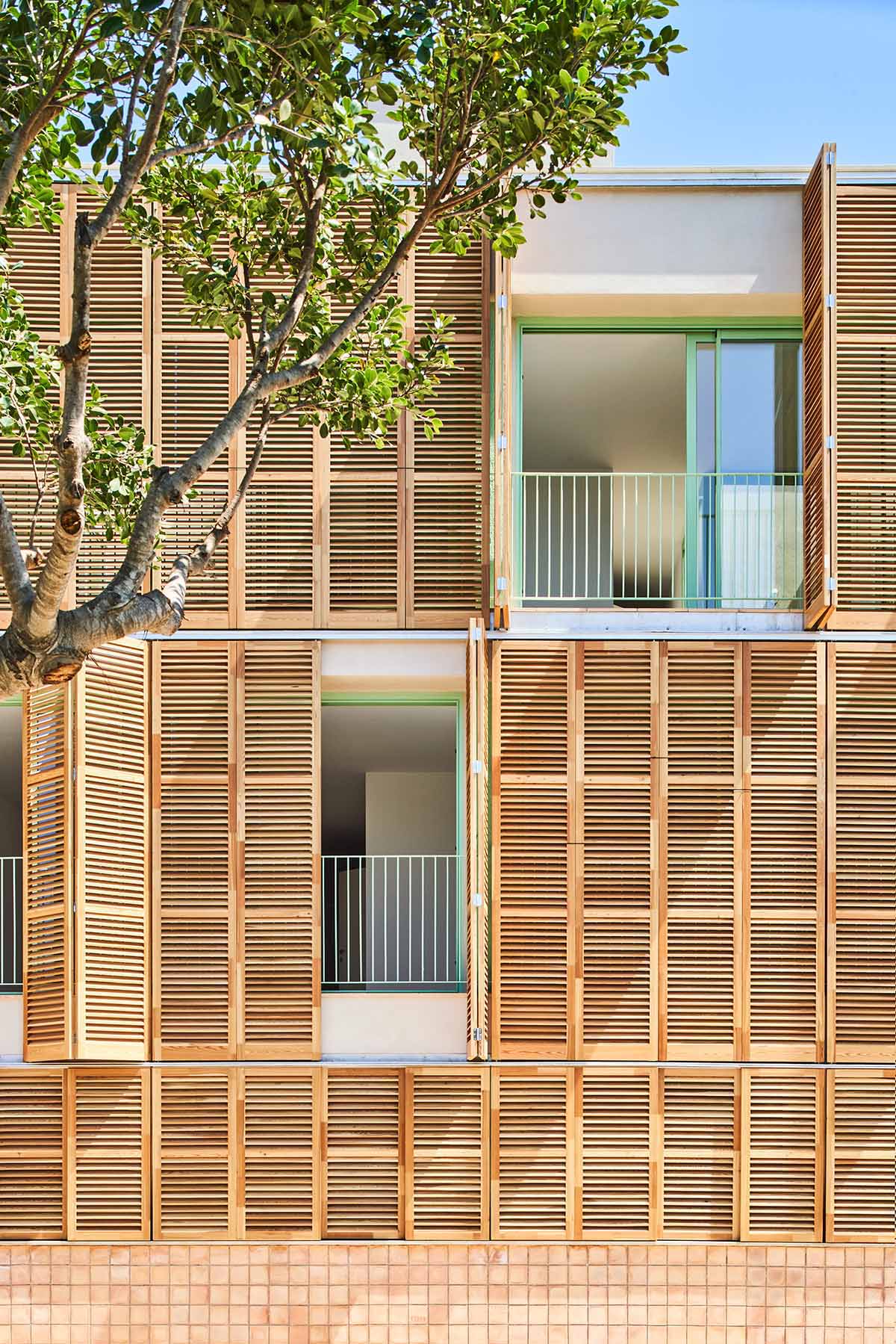
Joan Josep Fortuny Giró and Alventosa Morell Arquitectes have completed a social housing characterized by dense wooden shutters in Inca, Mallorca, Spain.
Named 54 Social Housing In Inca, the project is situated in Inca, Spain's Balearic Islands, in the center of Mallorca.
Situated on a 3,266-square-meter rectangular plot owned by the Administration, it comprises 54 social protection dwellings along with parking areas.
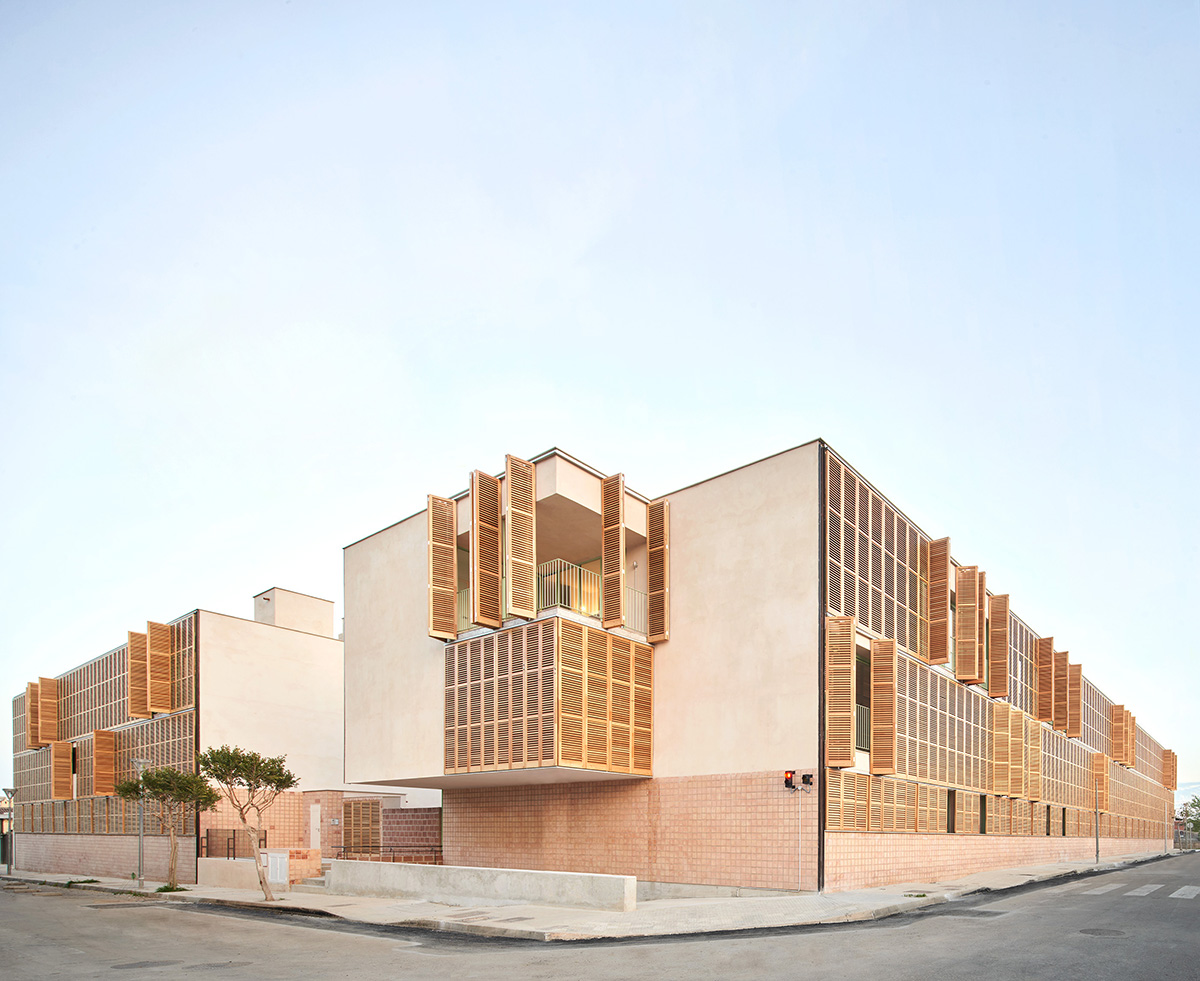
The proposal addresses two key issues: how to properly integrate the building into the physical and urban environment and how to combine the program's functional elements.
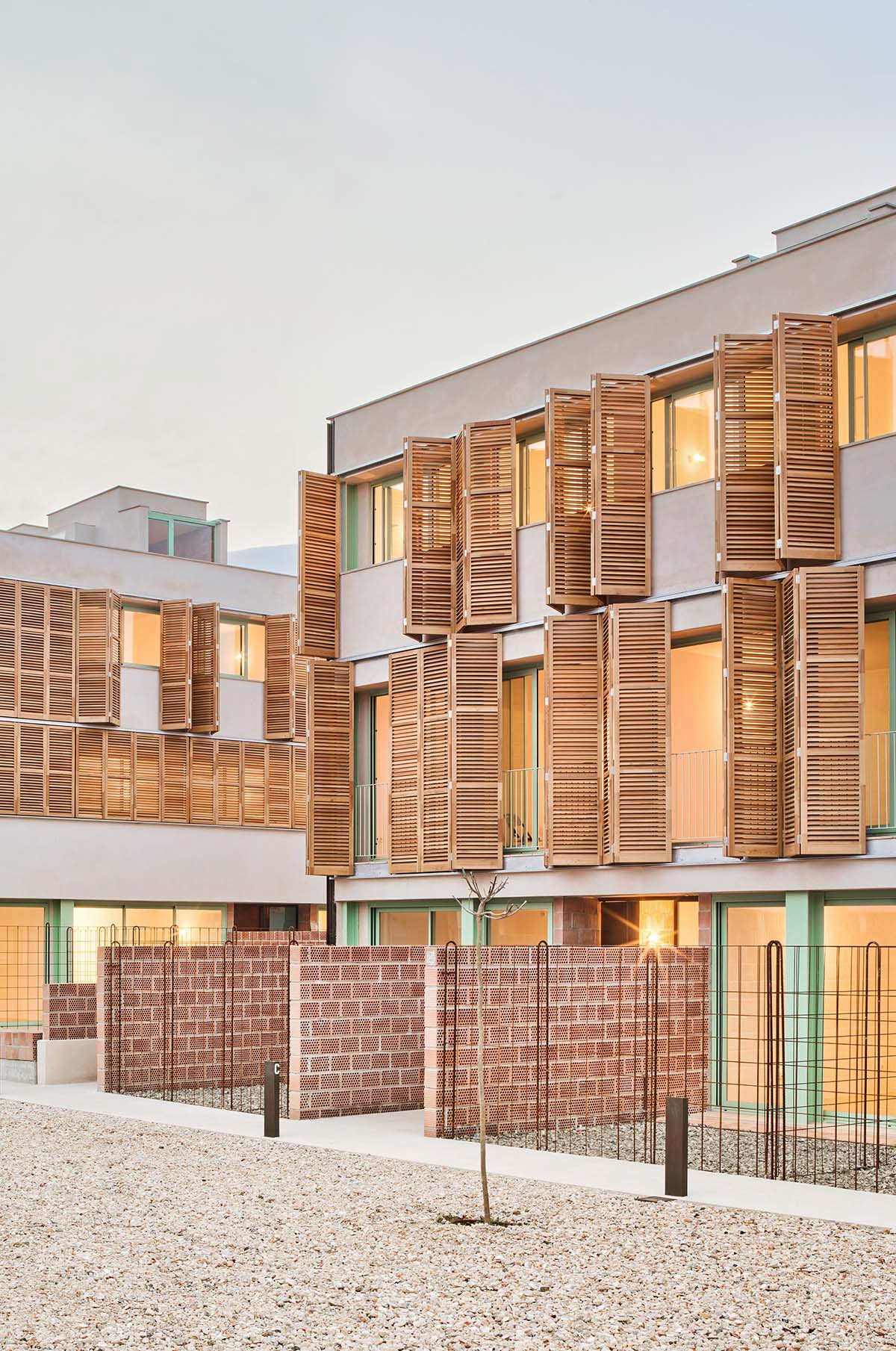
The layout of the building creates a public space between two independent volumes that are arranged along a north-south axis. Based on the features of the site and its intended uses, the housing modules are arranged around a central wet core that delineates day and night areas.
Its structure is a reticular system of metal pillars that allow for flexible reconversion in the event of future needs and large spans of concrete slabs, each measuring 35 cm in thickness.
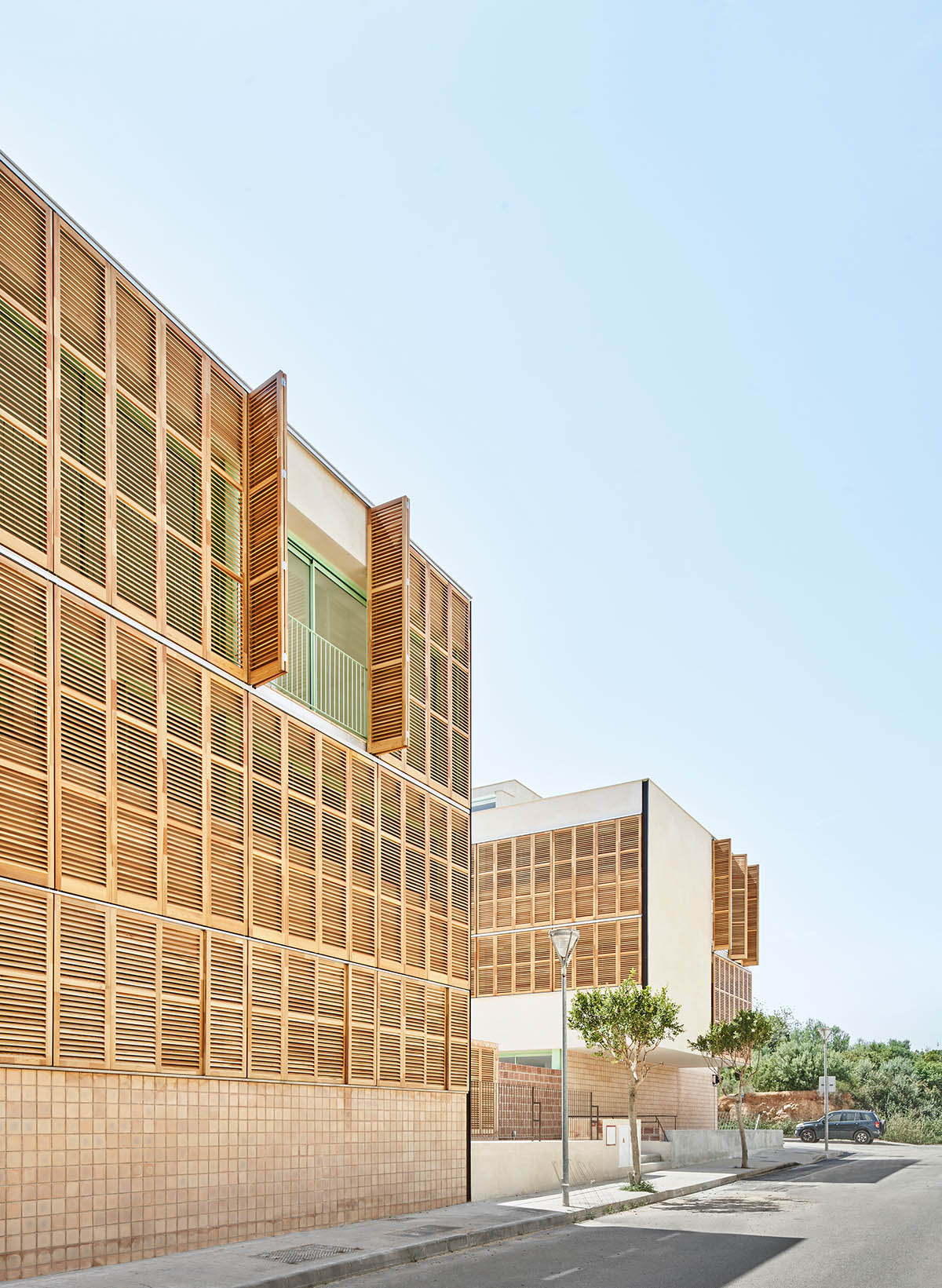
The residences feature cross ventilation and outdoor areas, such as a ground floor private garden and upper floor terraces and patios, which enable passive strategies to control summer heat overload.
The materials and finishing are solely based on circularity; local industry or craftsmen are consulted, and vernacular finishes are given priority.
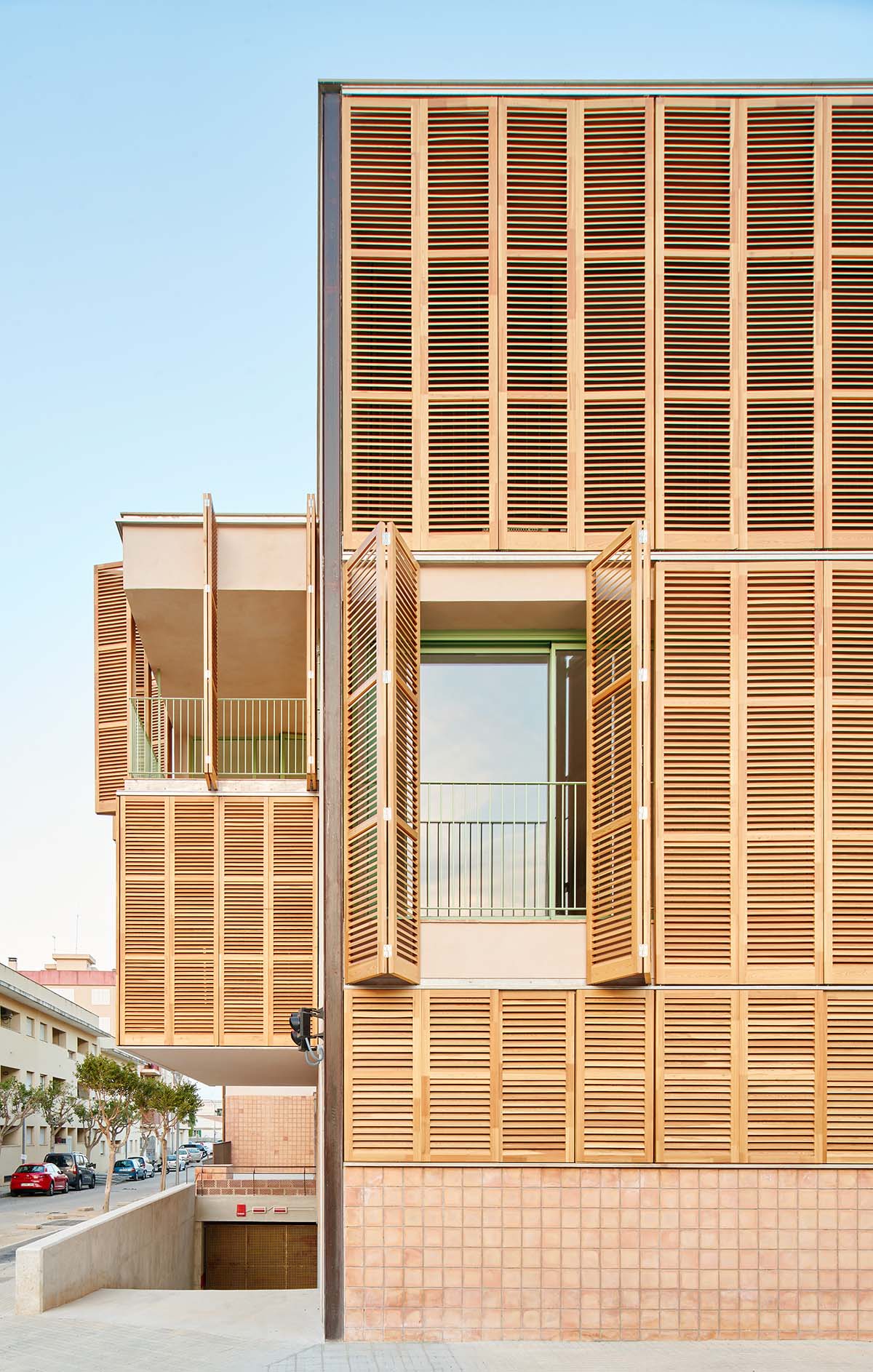
Regarding the climate crisis, the project includes a water cycle (maximum 100 liters per day), a 20 per cent waste reduction on theoretical production, a 50 per cent reduction in CO2 emissions from materials (compared to similar building characteristics), and NeZB efficiency (0.64 Kw.h/m2×Year).
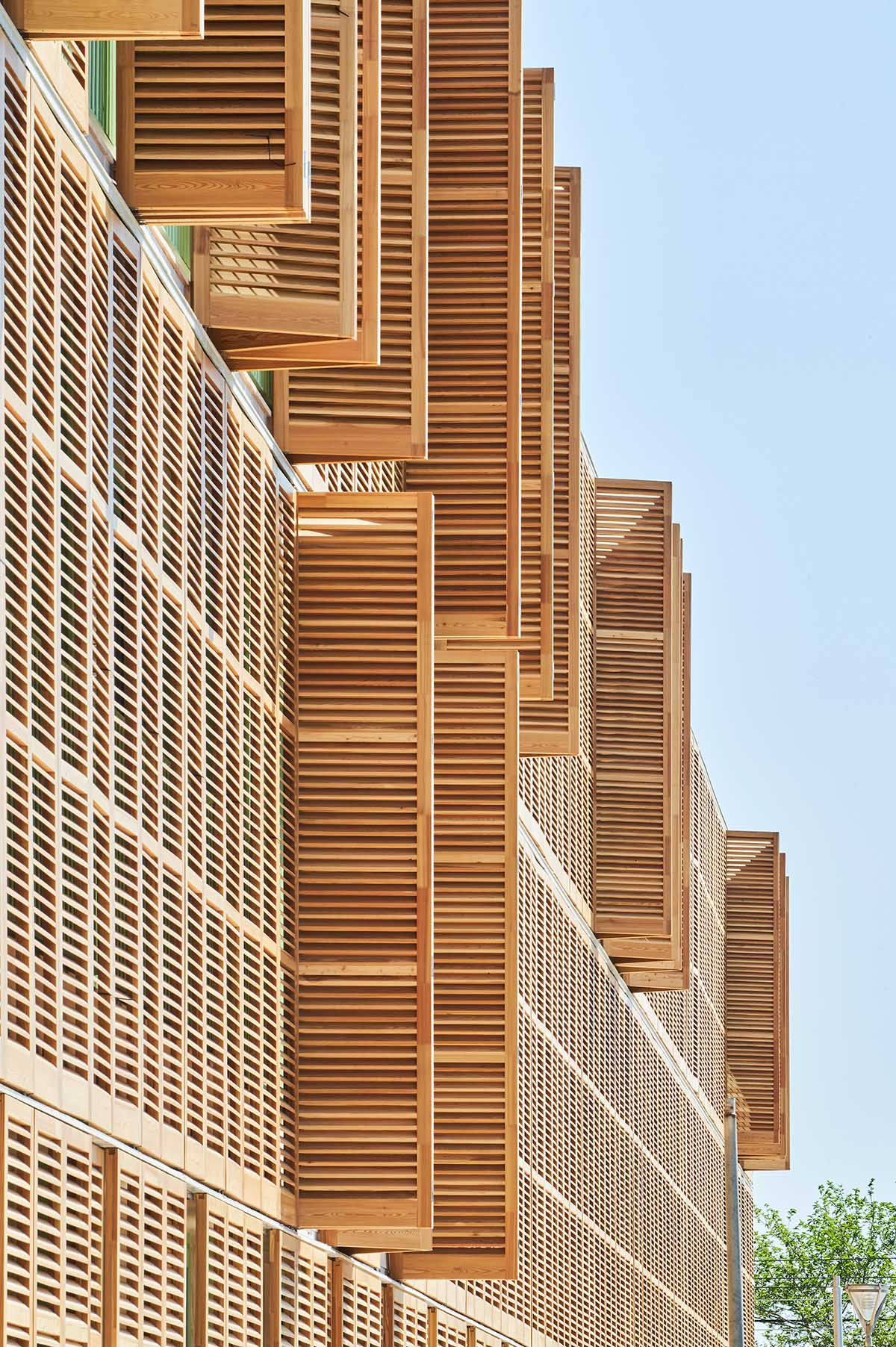
The double ceramic sheet that makes up the façade is filled with recycled cotton insulation. Local businesses have developed projected cork and lime coarse for external insulation. Local artisans make the solar protections out of FSC larch wood.
The ACS is produced thanks to a NUOS Aerothermal system with very low consumption and high performance. The ventilation of the homes is resolved using heat recovery that tempers the air thanks to community Aerothermal systems.
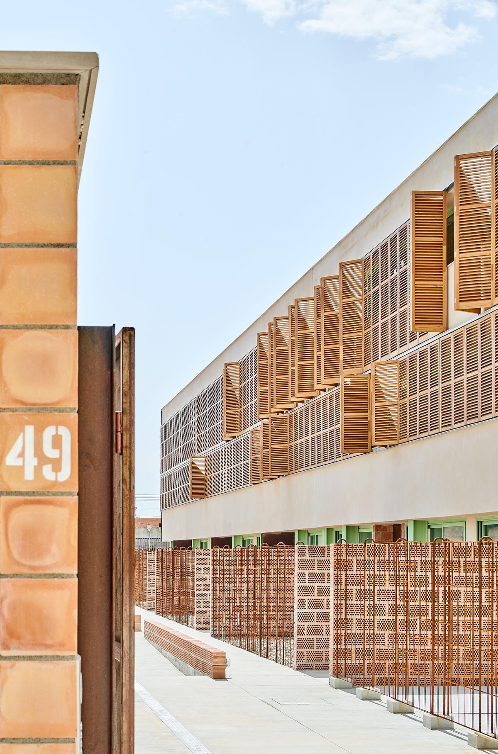
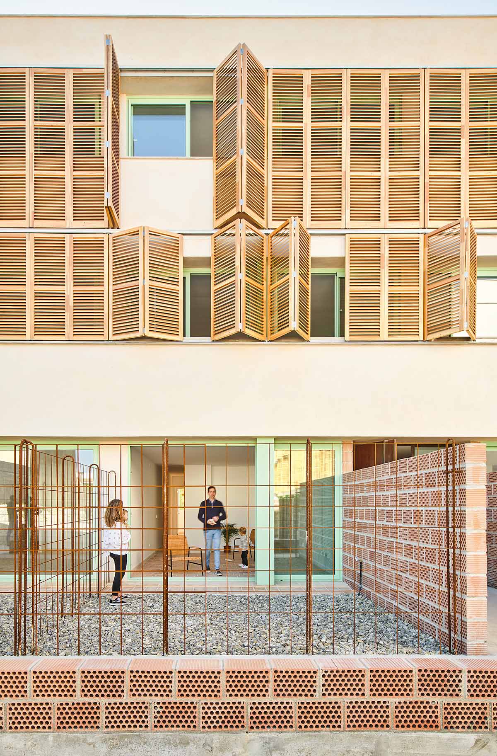
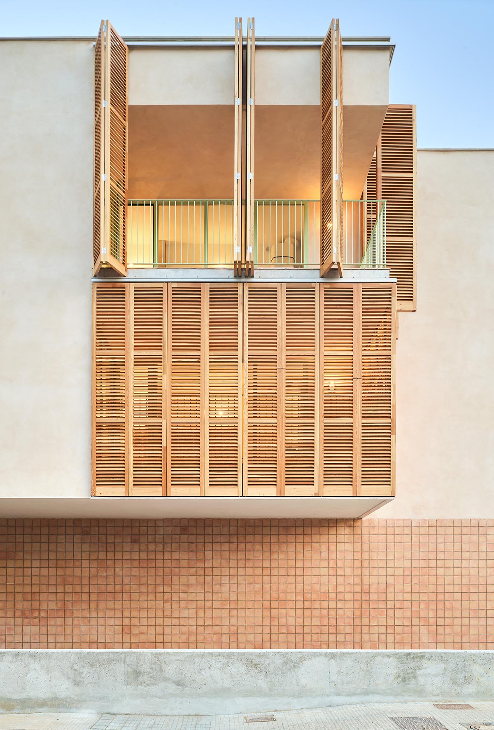

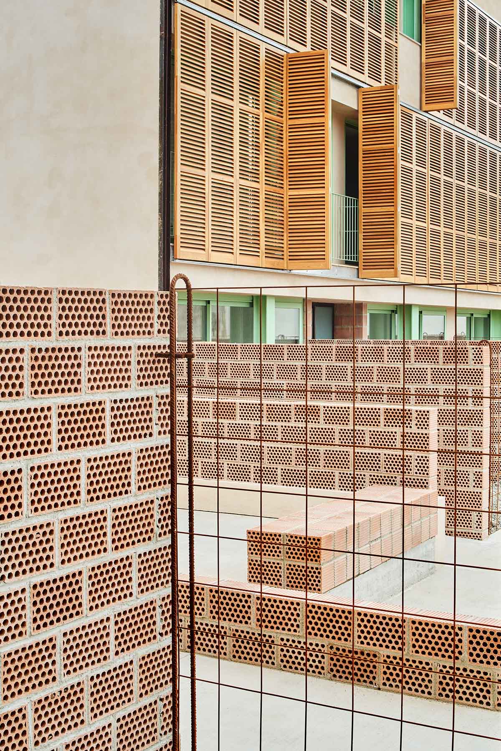
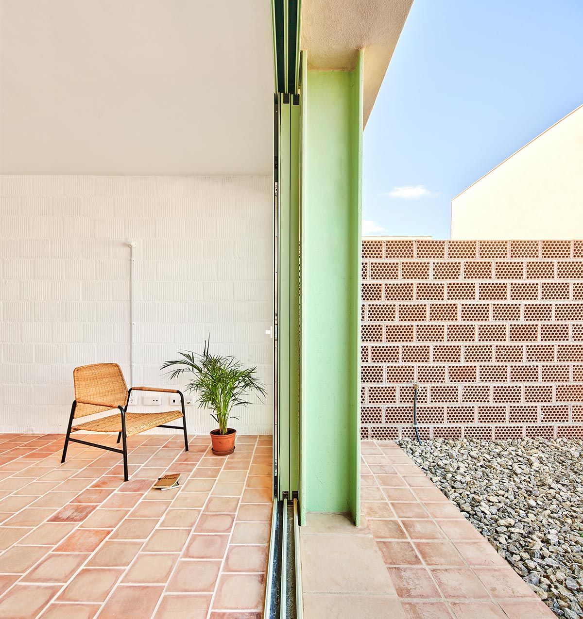
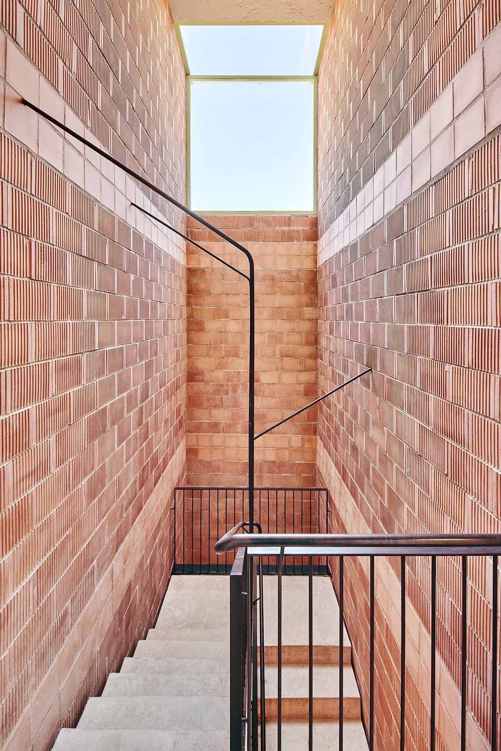
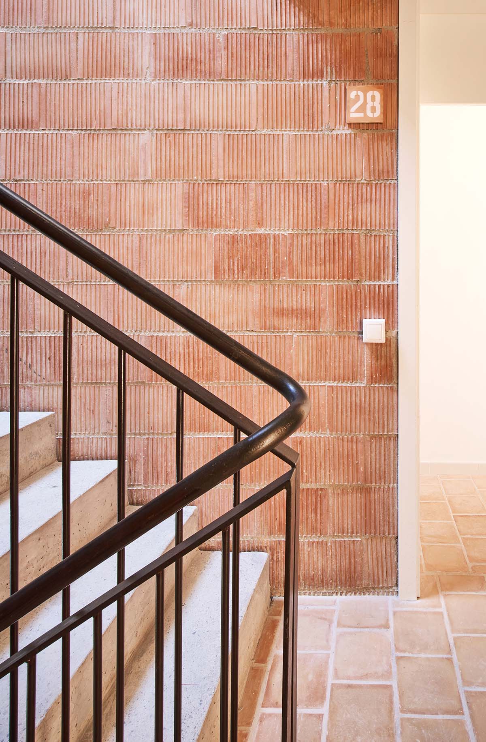
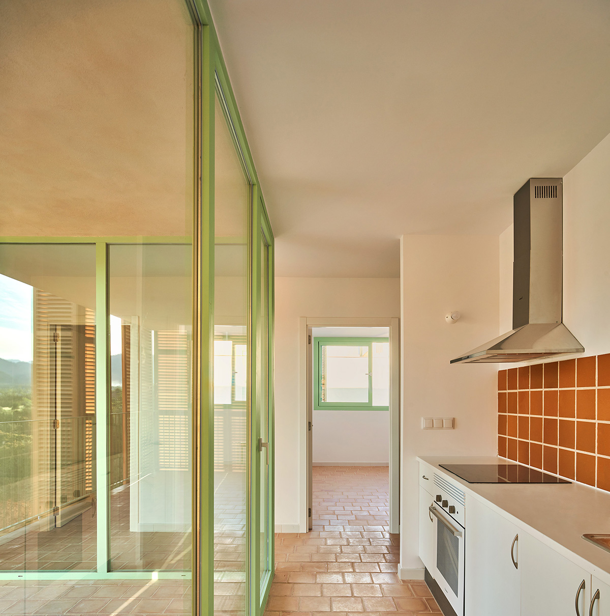
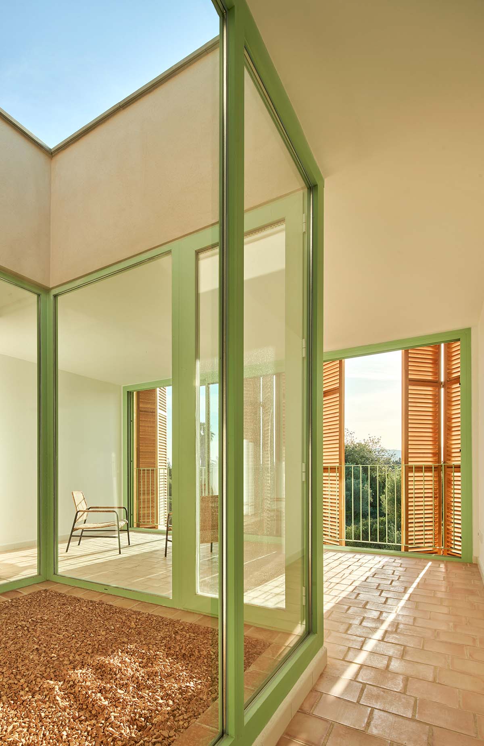
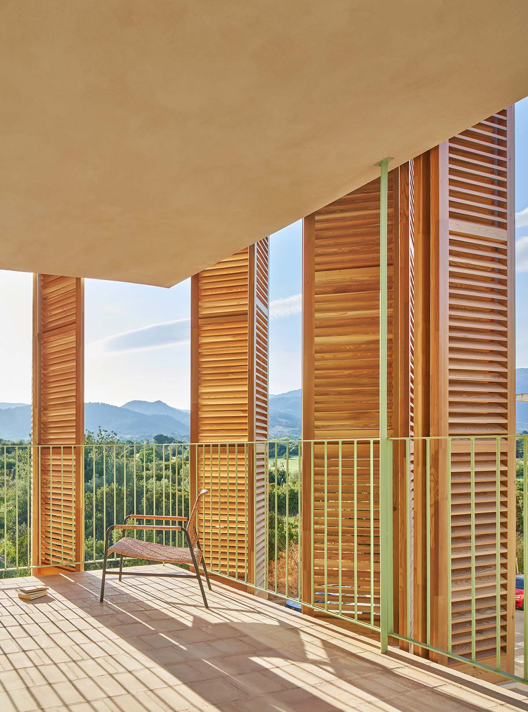
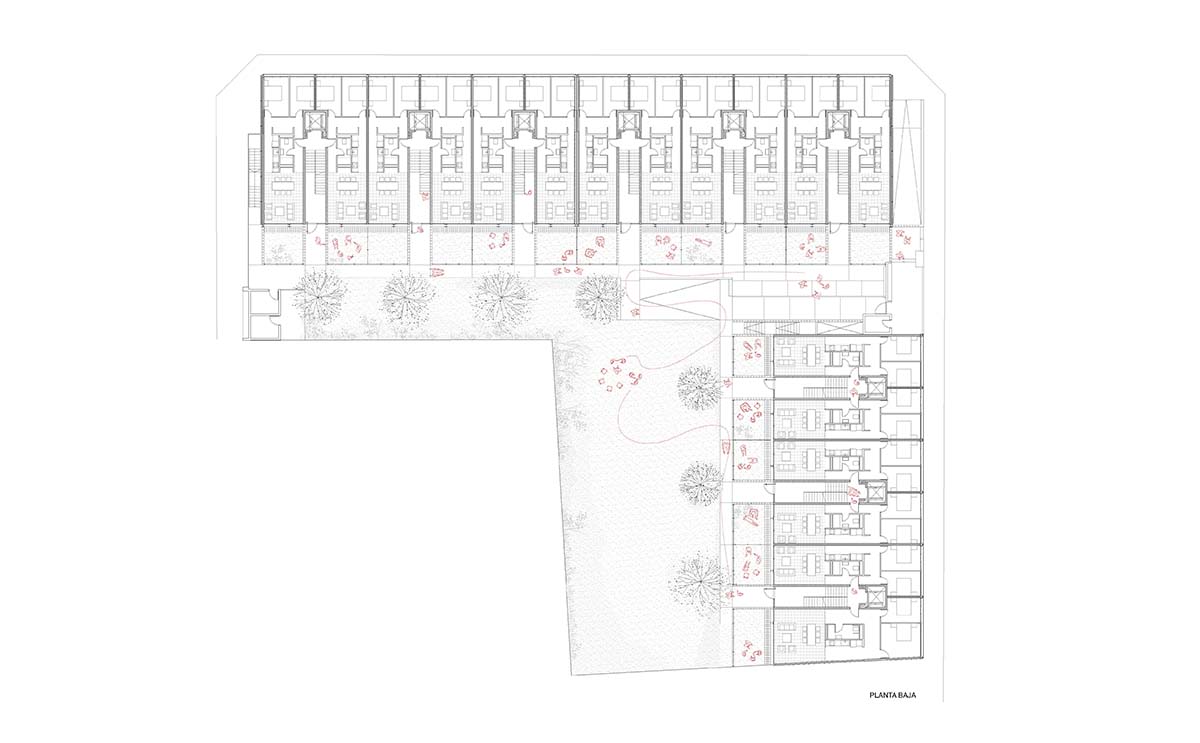
Floor plan
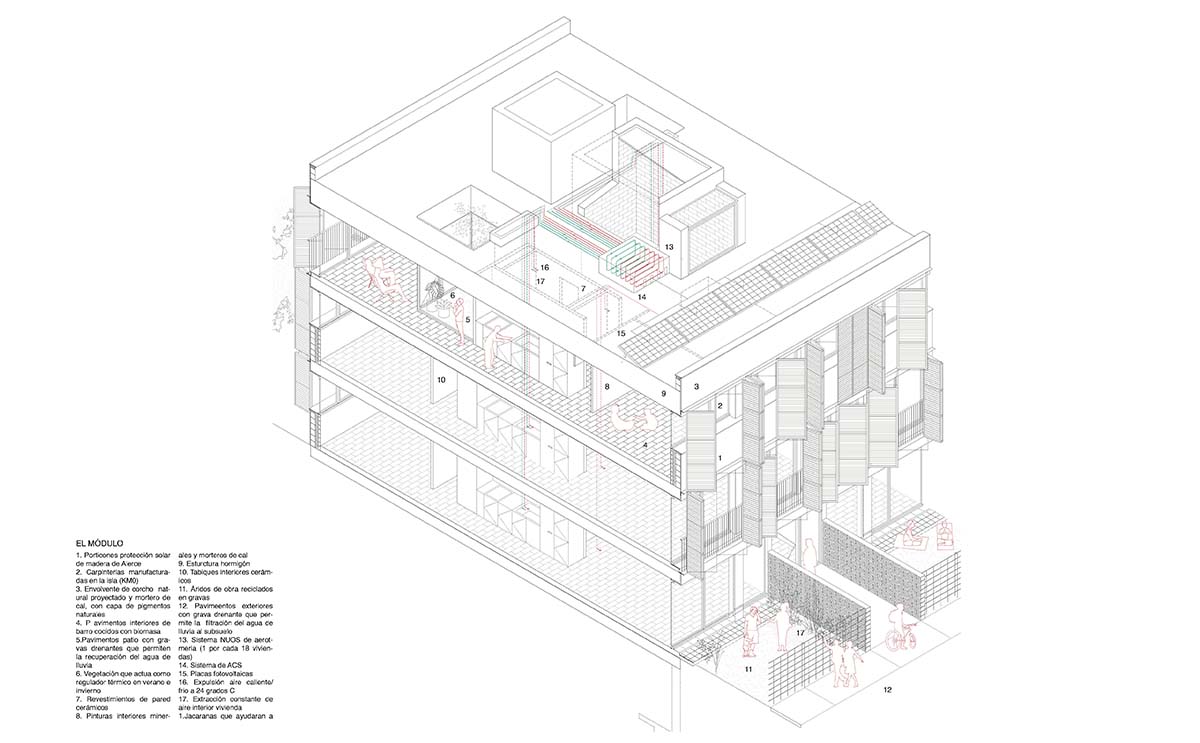
Axonometric drawing
Project facts
Project name: 54 social housing in Inca, Mallorca, Balearic Islands.
Architects in charge: Joan J Fortuny Giró & Alventosa Morell Arquitectes (F-AM arquitectes).
Location: Inca, Mallorca (Balearic Islands, Spain).
Client: IBAVI (Public organization of social housing in the Balearic Islands).
Project completion date: 2023
Constructed area (m2): 4,633.60m2 of homes above ground and 1,746.90m2 of garage on the basement floor.
Collaborators: Oscar Canalis, Laura Jaume (architects), Estudi d’Enginyeria de les Illes Balears (engineering), Marco Menéndez, Jaime Oliver (technical architects) Marina Morey, Gori Llambias, Sandra Vargas (architects), Juan Fortuny, Joan Mas, Lluís Guasp (structural engineering).
All images © José Hevia.
All drawings © Joan J Fortuny Giró & Alventosa Morell Arquitectes.
> via Joan J Fortuny Giró & Alventosa Morell Arquitectes
Alventosa Morell Arquitectes housing Joan Josep Fortuny Giró shutter social housing wood
