Submitted by WA Contents
LubanEra·Design completes retail store breaking spatial constraints with dynamic form and symbiosis
China Architecture News - Aug 20, 2024 - 14:03 2946 views
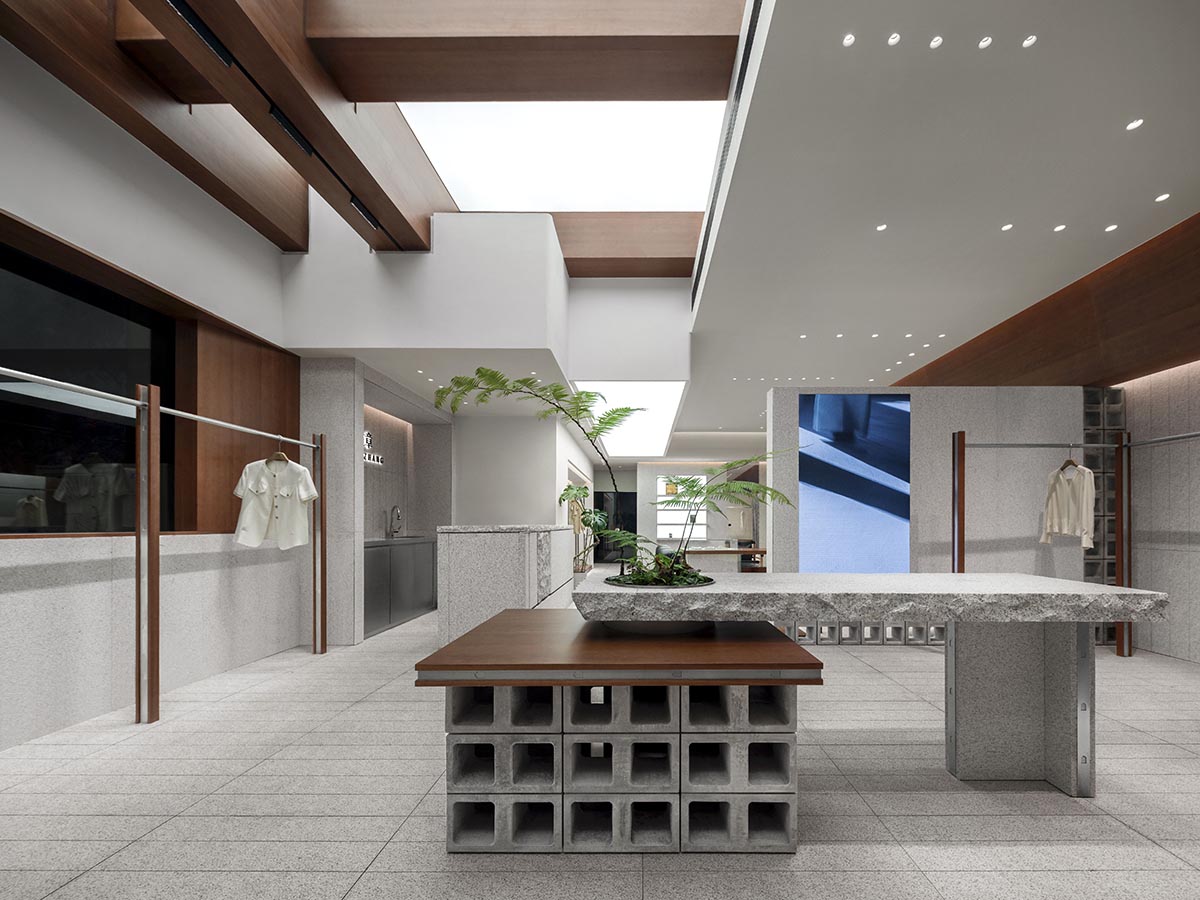
Chinese architecture practice LubanEra·Design has completed a retail store breaking spatial constraints with dynamic form and symbiosis in MGU Universe Nanshan, Shenzhen, China.
Named Zhuzhang Store, the 150-square-metre space was designed for Zhuzhang, a female fashion brand advocating a design and life philosophy of courage, independence, and authenticity.
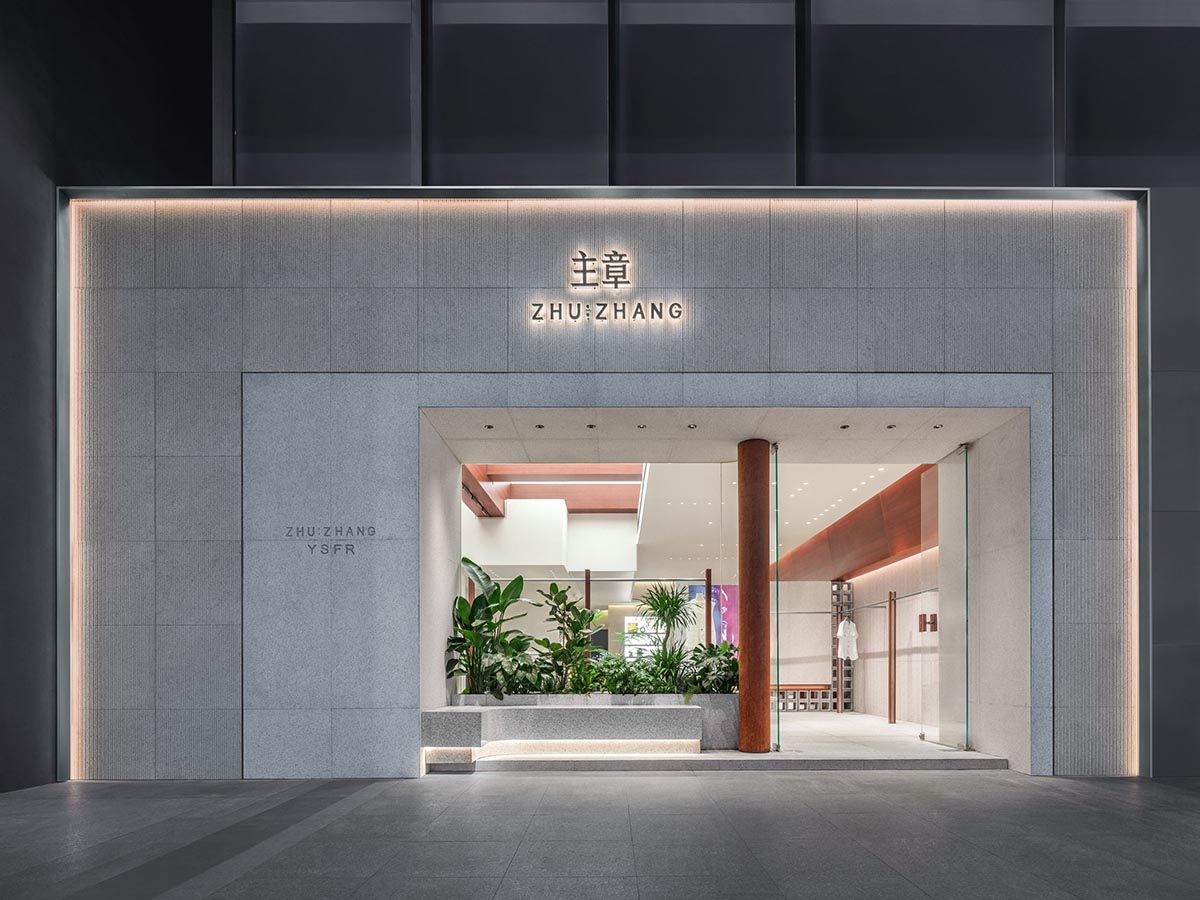
The open and comfortable atmosphere of the retail space is created by its natural, rational, and inclusive design. It perfectly captures the essence of the brand by giving guests a quiet moment of inner peace away from the bustle of the outside world.
Bobo, the creator and creative director of LubanEra·Design, focused on the commercial value of aesthetics rather than a particular design style, using architectural language and thinking to create a unique rhythm and mood within the store.
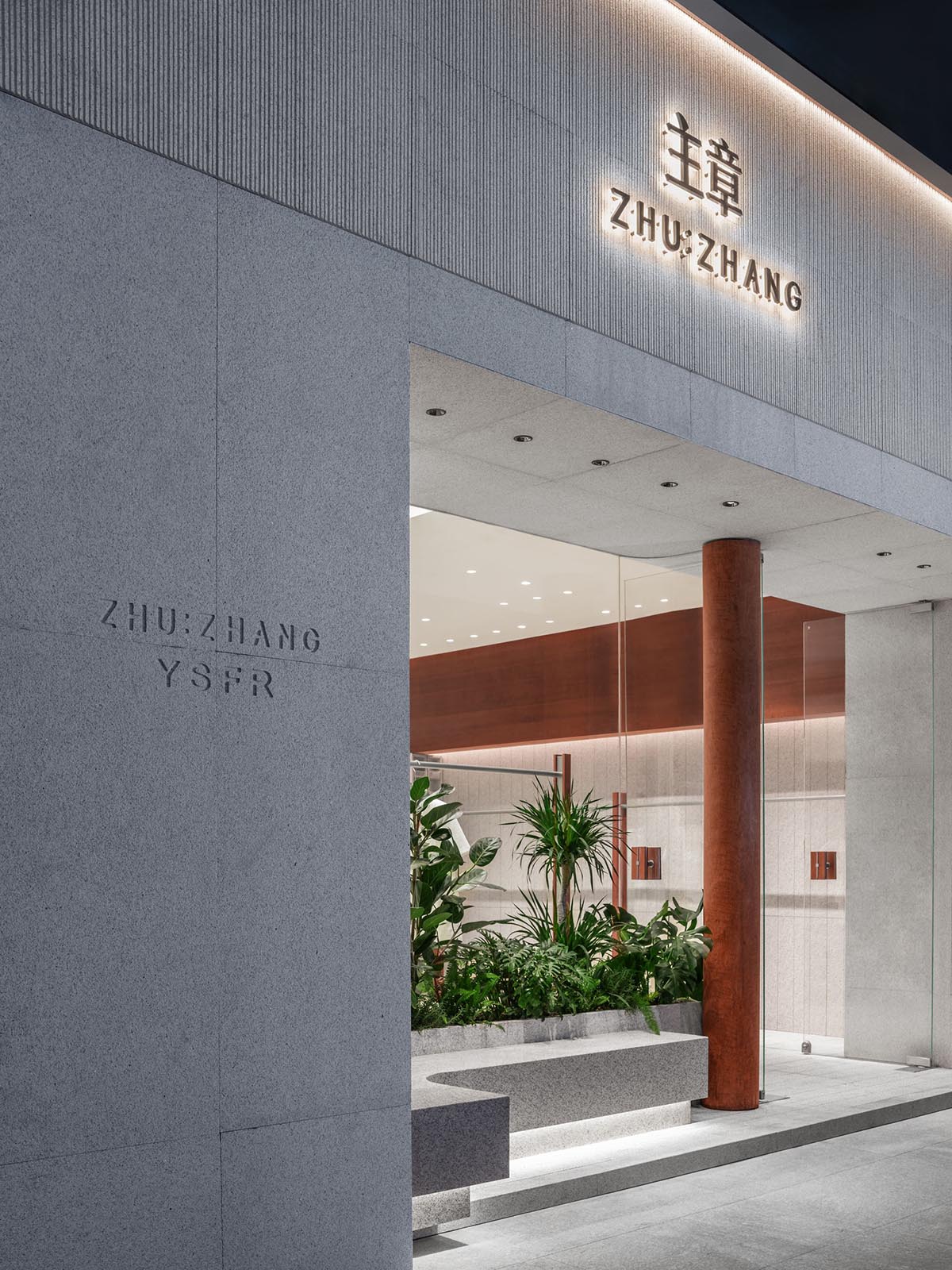
Symbiosis
The building has a complicated internal structure with intersecting gas and water pipelines because it is located at one end of a former gourmet street.
The former kitchen's enormous, intricate exhaust pipe takes up a lot of room and is immovable, which lowers the spatial height and makes design more difficult.
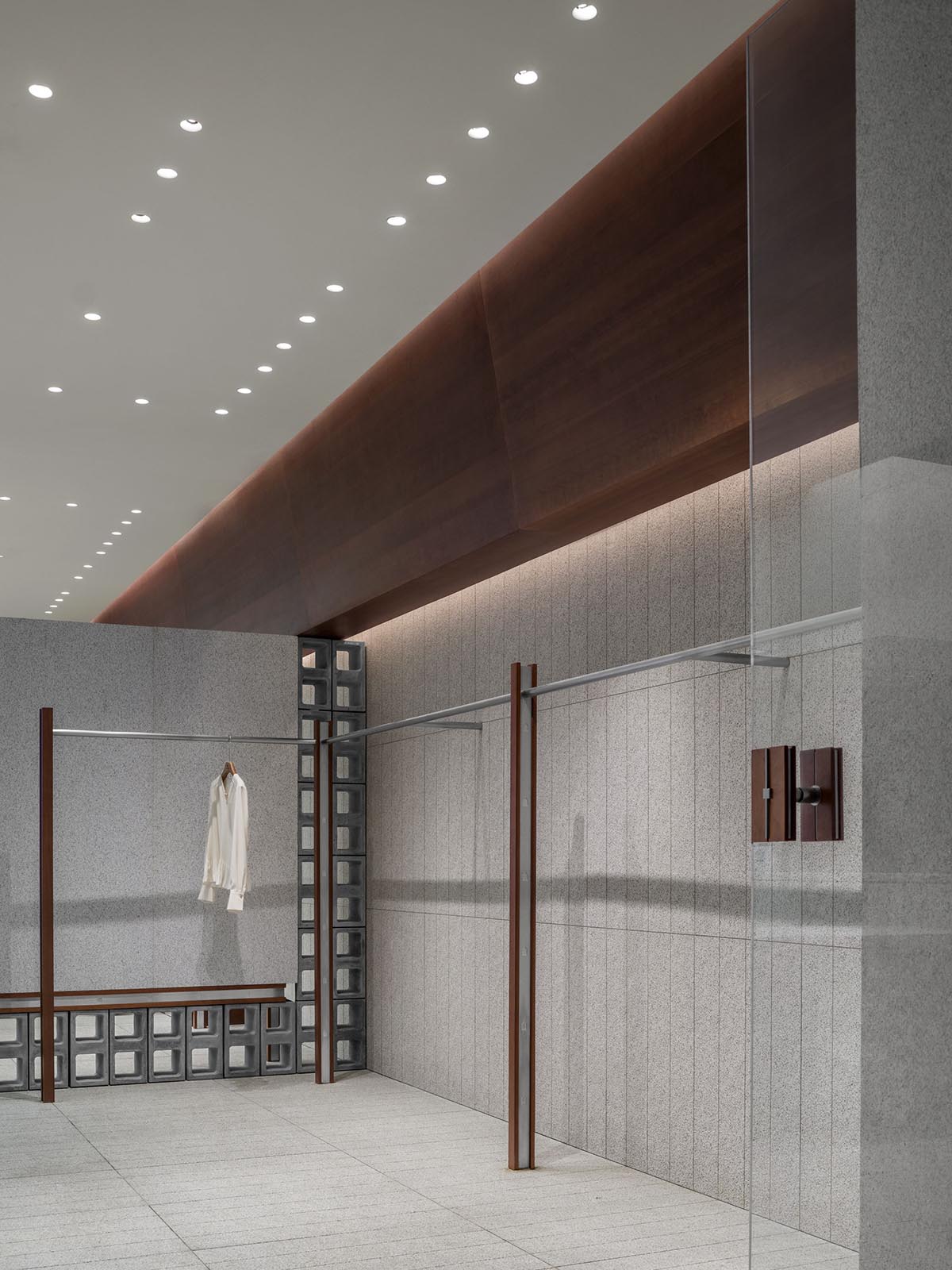
In order to overcome these obstacles, Bobo used a design philosophy that integrated architectural structure, spatial form, and a variety of materials, with a focus on dynamic forms and symbiosis. The delicate nature of the products is highlighted by the rough texture of the materials, which extends spatial perception and produces a dramatic contrast. This design creates a creative shopping experience by encouraging an open communication between customers and the area.
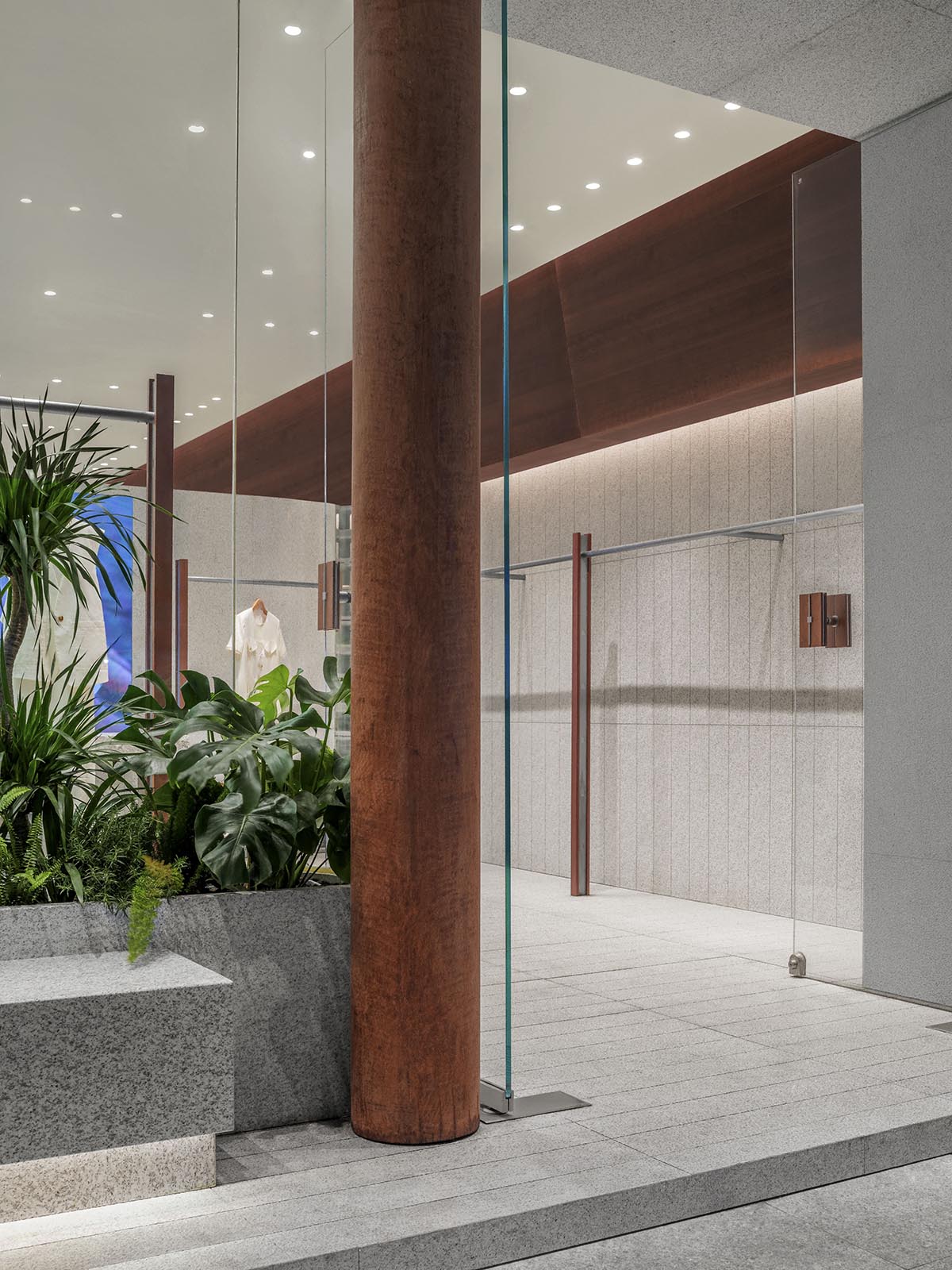
Order
Green plants add a dynamic interplay of softness and hardness, while the well-organized layout fosters a sense of appropriateness and order.
The space is filled with multi-level relationships between blocks and textures, and the details naturally flow from one to the next.
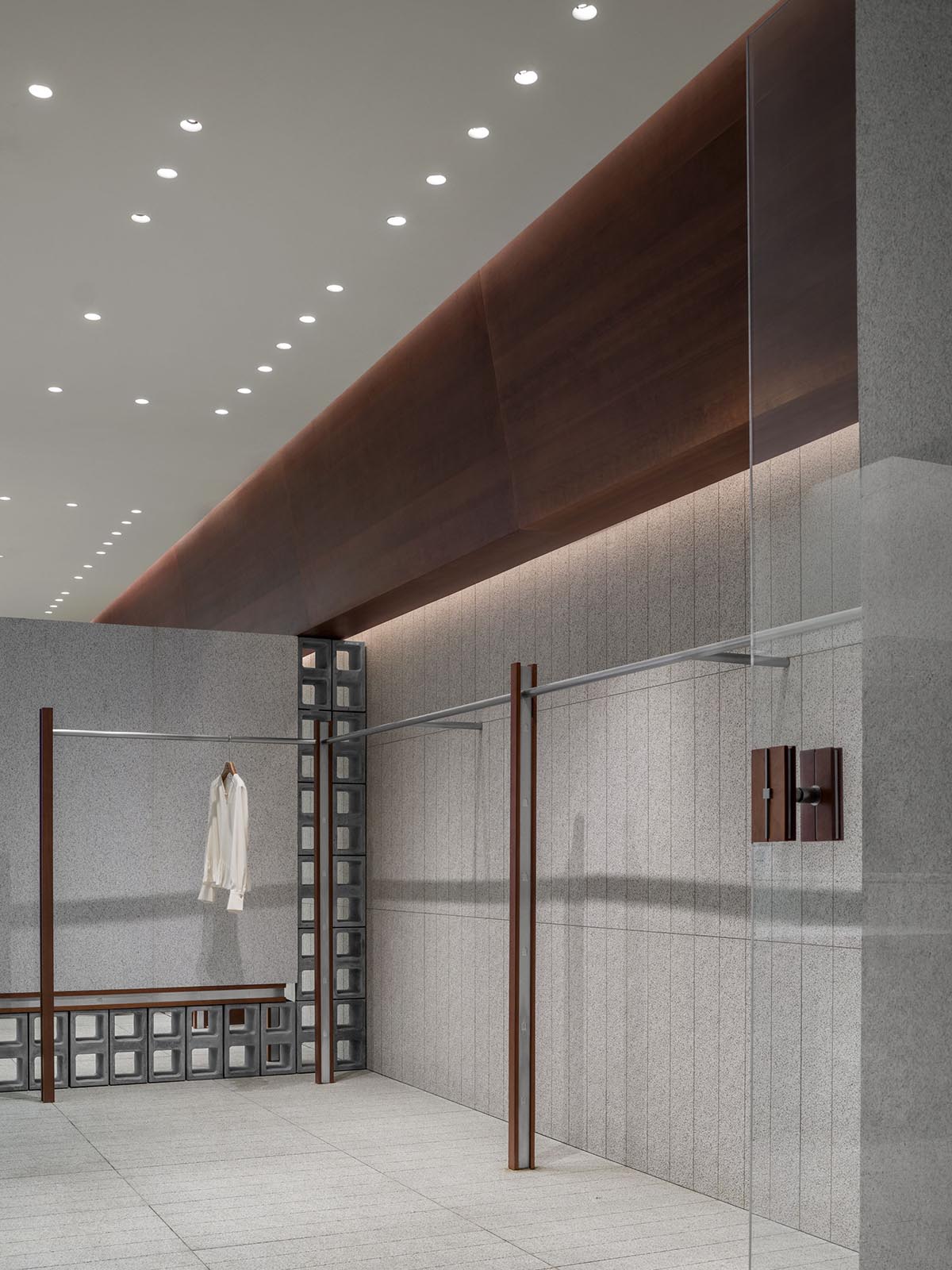
Primitive nature
Harmoniously blending natural and humanistic art is the nature-inspired design. Refined granite explores beauty and wisdom in simplicity and restraint, shaping the space's personality while preserving its natural features.
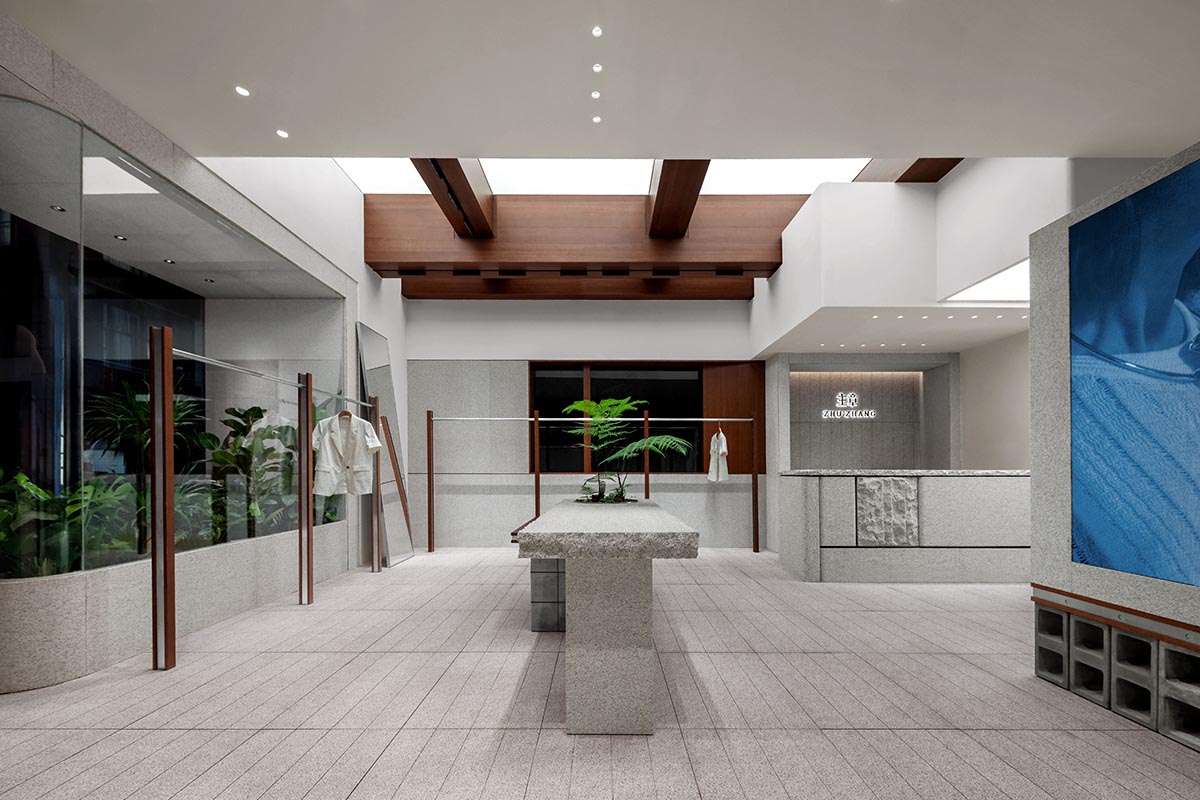
Soothing ambience
Controlling the lighting and organizing the space for circulation are essential to the shopping experience for customers.
Granite and wood respond to customer behavior, mentality, and emotions through their natural textures, creating a calming atmosphere through their tactile and visual attributes. Customers are encouraged to slow down and rediscover the true meaning of shopping in this area.
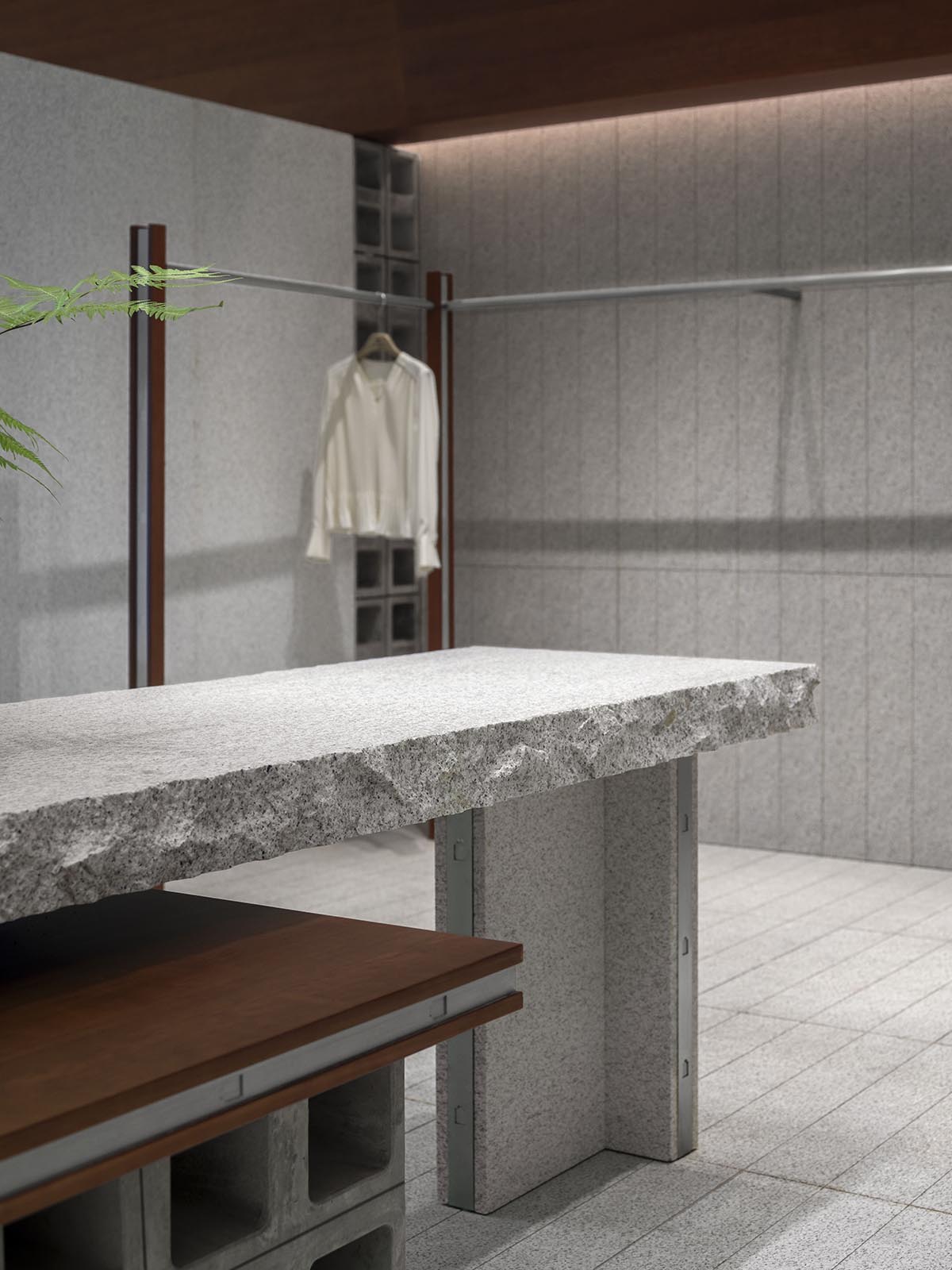
Tranquility
The design strikes a balance between calm and freedom by enhancing the spatial layering and igniting imagination through blank surfaces, resulting in a serene and cozy setting for exploration.
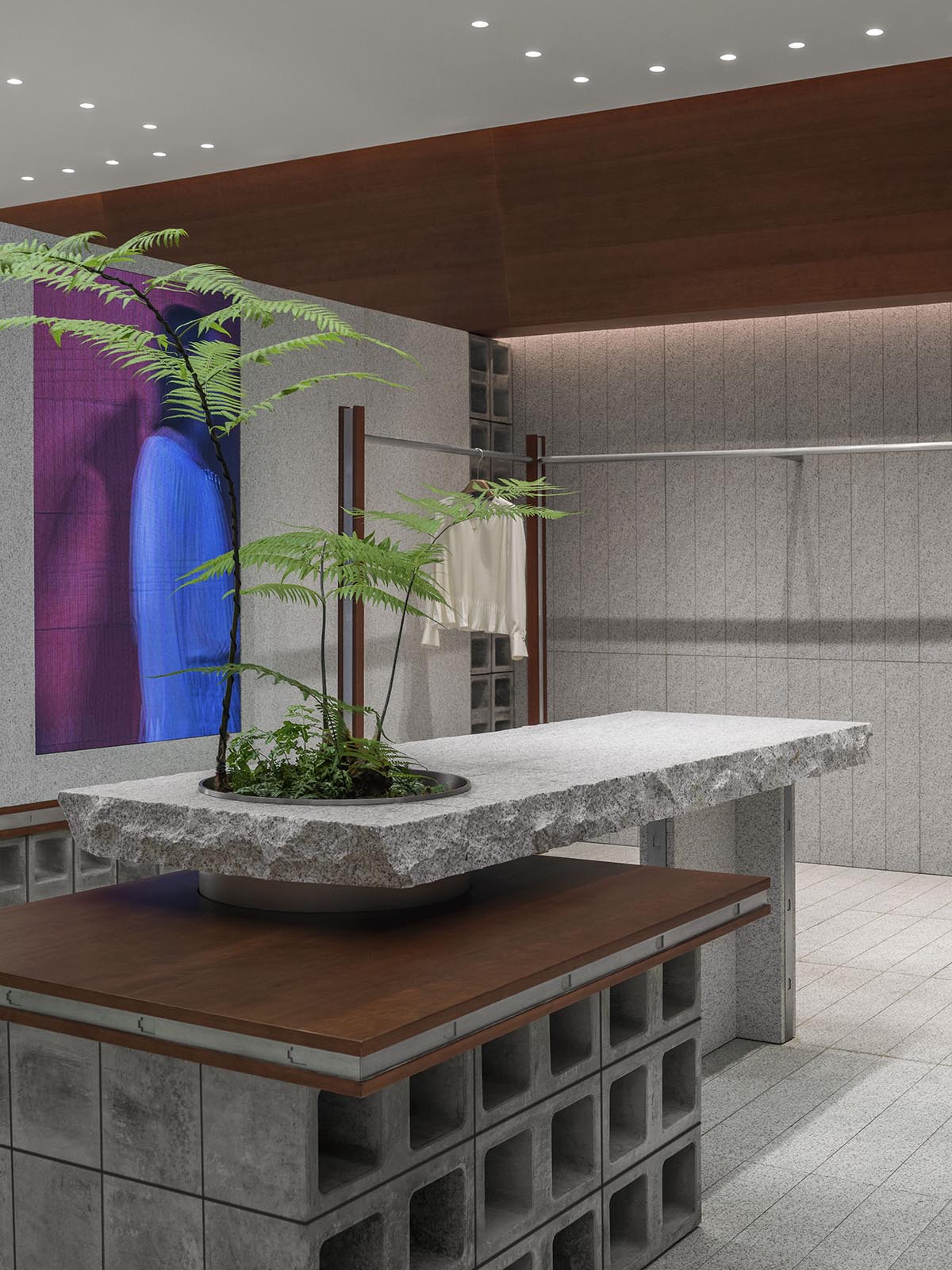
Natural metaphor
The design incorporates natural elements and green plants to break spatial constraints. The story-telling architectural space conveys emotions through simple materials and greenery, offering a metaphorical and healing shopping environment.
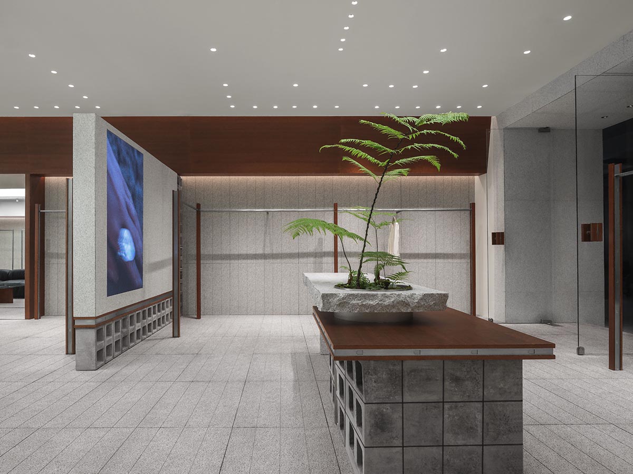

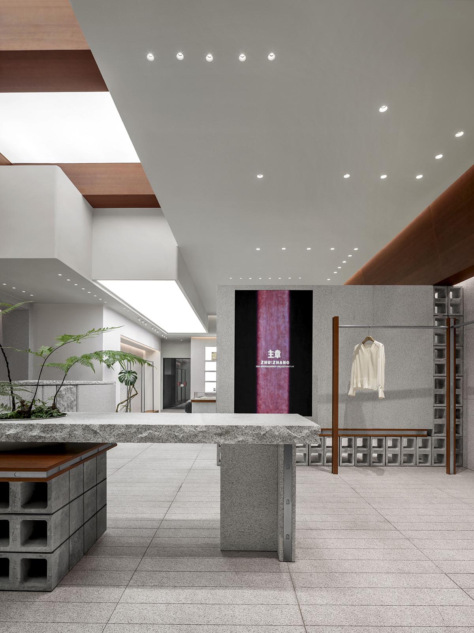
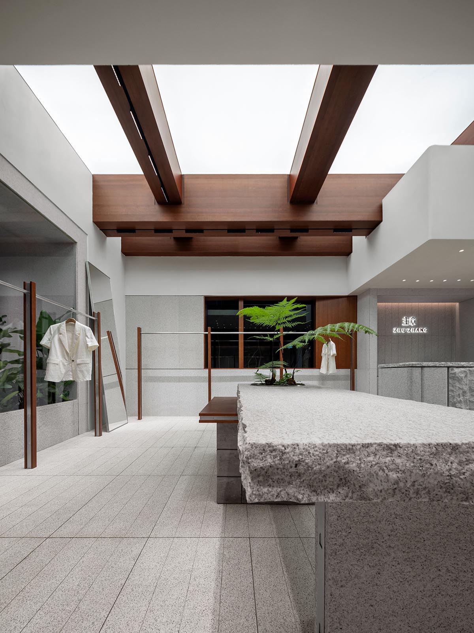
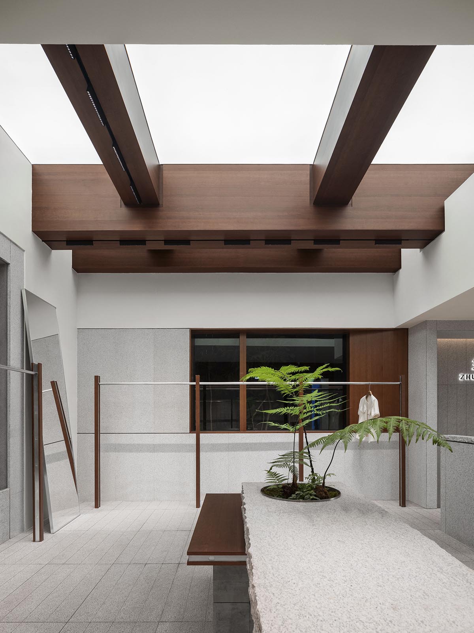
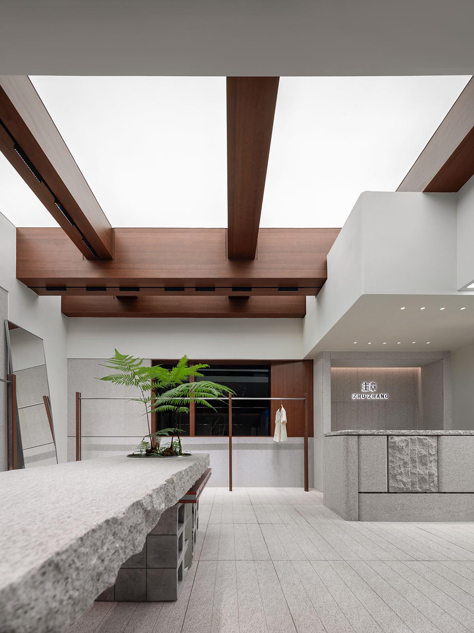
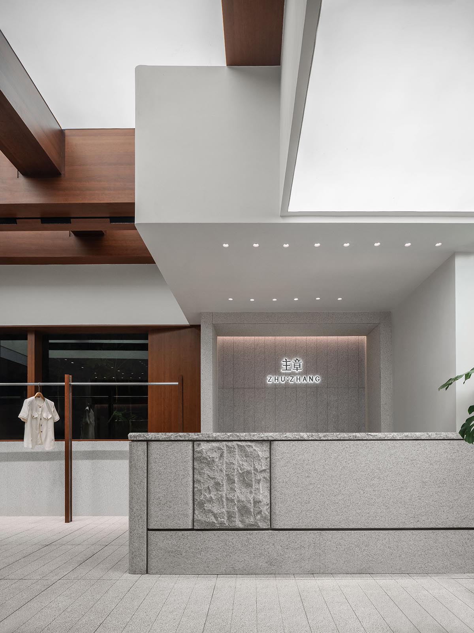
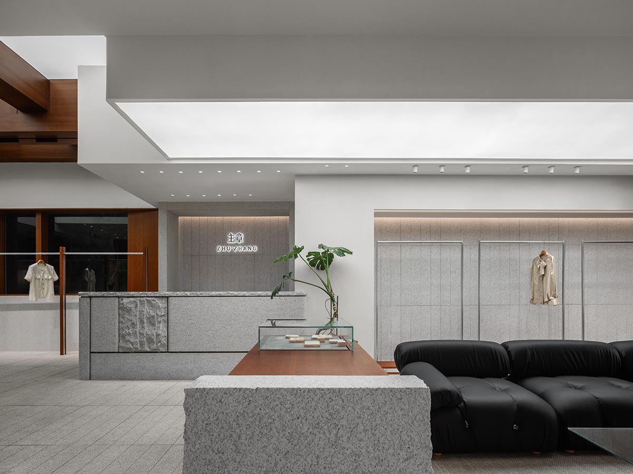
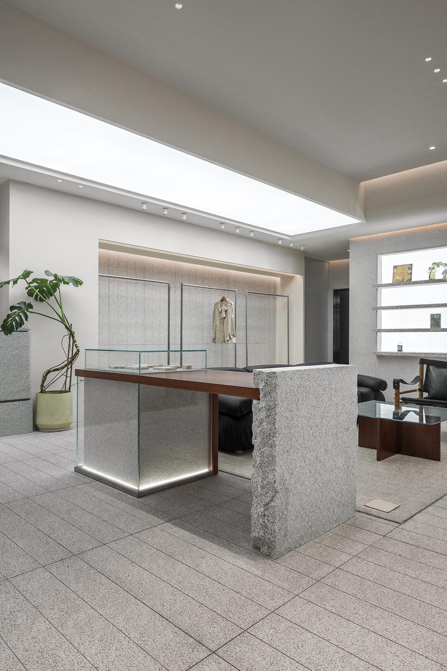
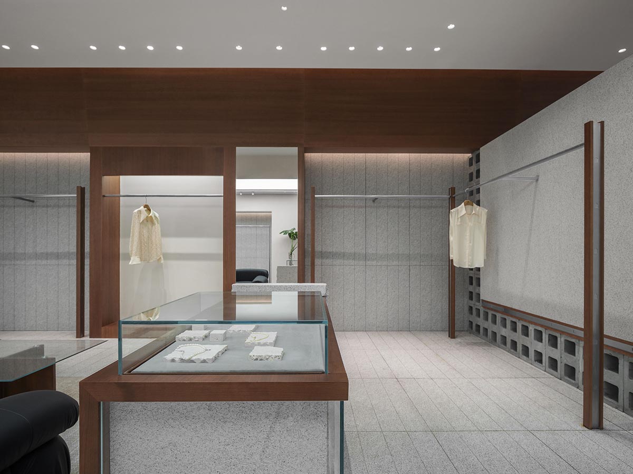
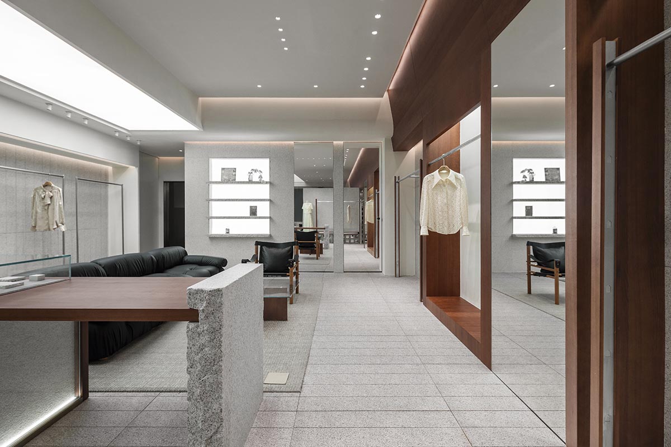
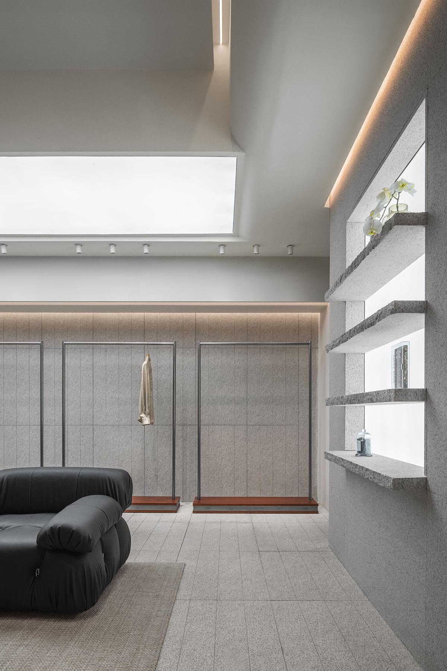
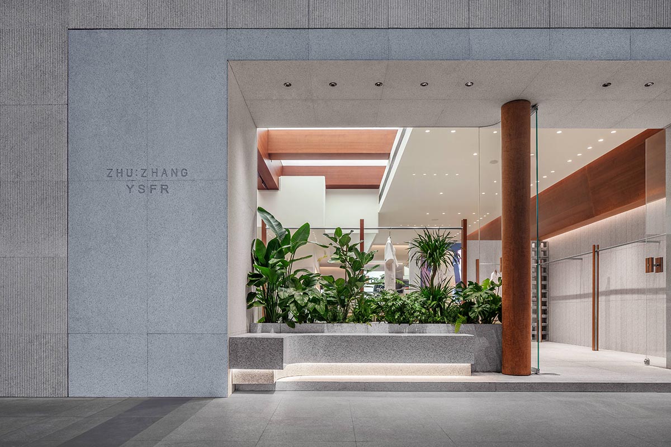
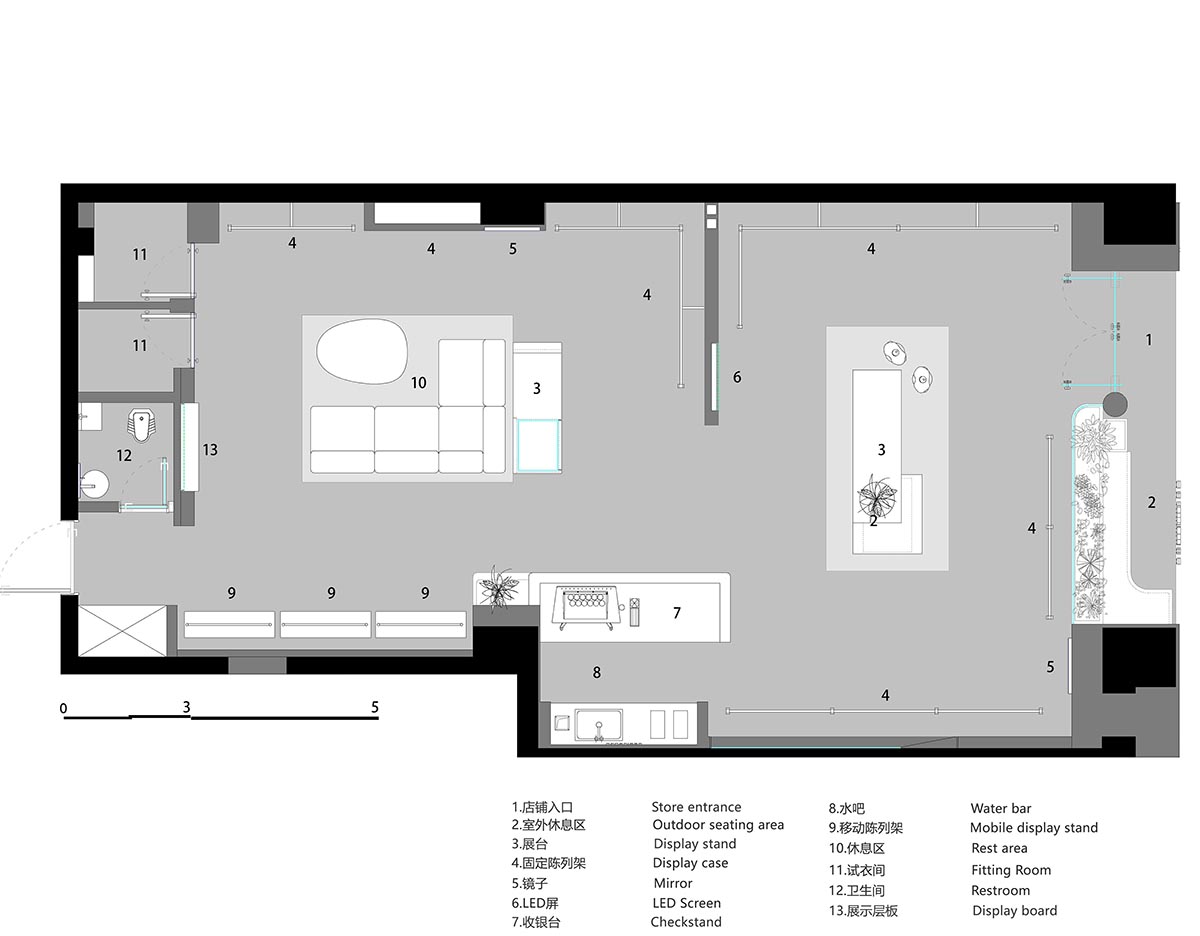
Floor plan
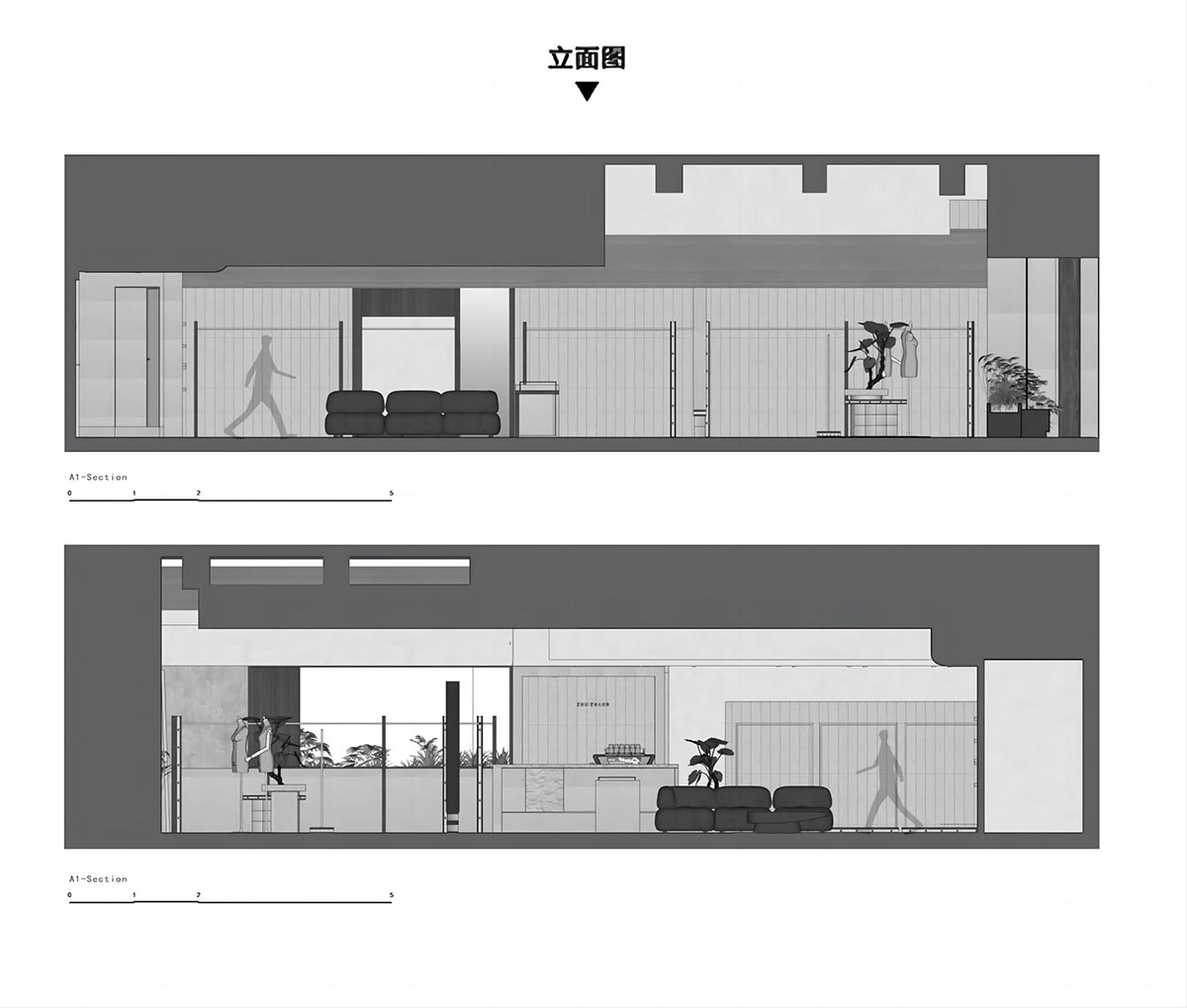
Sections
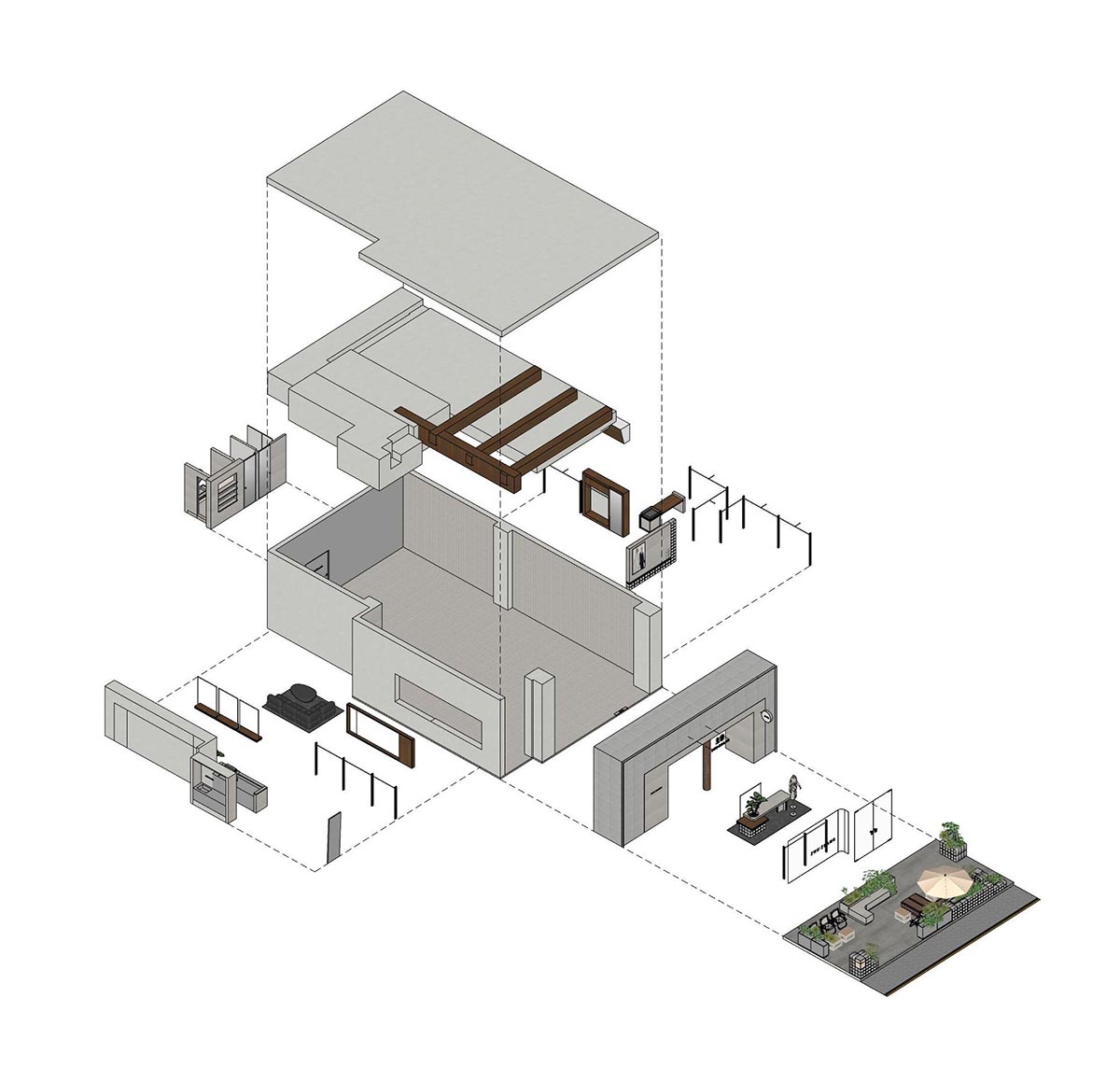
Axonometric drawing
Project facts
Project name: ZHUZHANG Store
Project location: MGU Universe Nanshan, Shenzhen, China
Project type: Commercial space
Area: 150m2
Completion time: February 2024
Design company: LubanEra·Design
Creative director: Bobo Chen
Design team: Gan Ao, Jiang Yifeng
All images © Nie Xiaocong.
All drawings © LubanEra·Design.
> via LubanEra·Design
