Submitted by WA Contents
Koichi Takada Architects completes skyscraper featuring organic and meandering façade in Brisbane
Australia Architecture News - Aug 19, 2024 - 14:36 4285 views
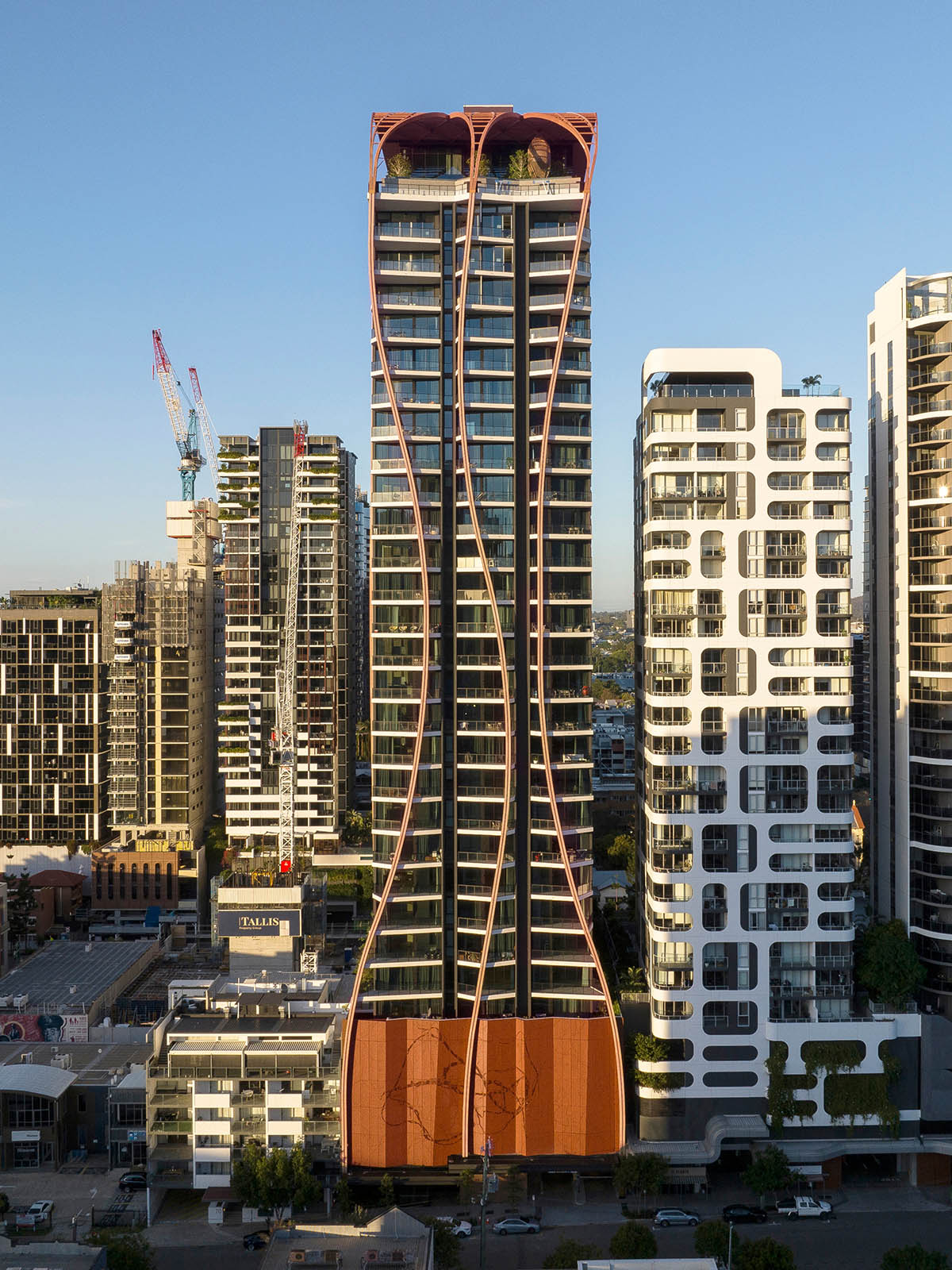
Koichi Takada Architects has completed a skyscraper that features organic and meandering façade in Brisbane, Australia.
Named Upper House, the building is a 33-storey multi-residential project that features "Australia’s first double story rooftop wellness club for residents."
The façade of the skyscraper is differentiated with an organic and meandering exoskeleton that wraps throughout the building. The organic shapes of the Daintree Rainforest served as inspiration for Upper House, according to Koichi Takada Architects.
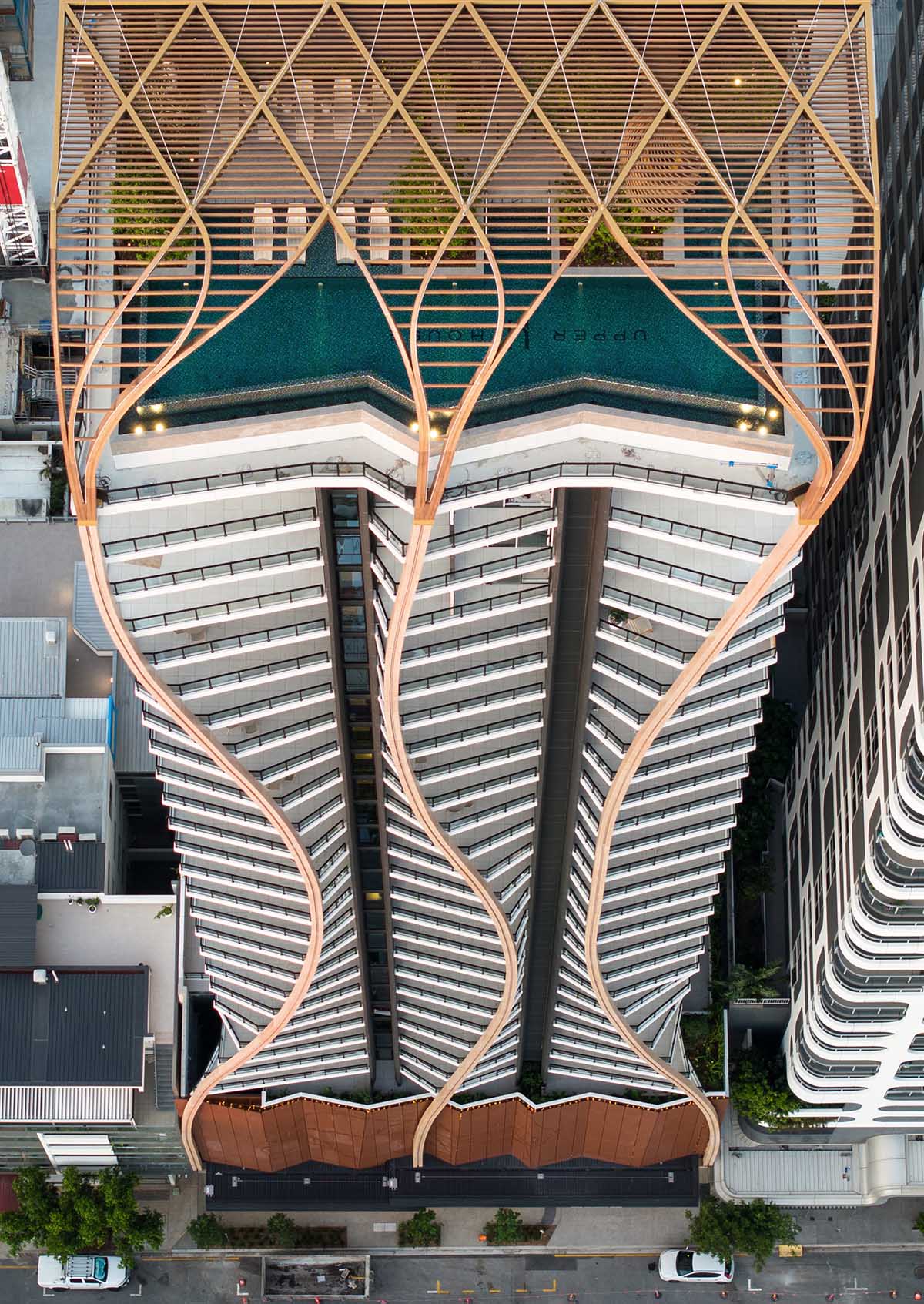
Image © Mark Nilon
The Upper House's form alludes to the buttress root system of the native Moreton Bay Fig (Ficus macrophylla), which can be easily recognized by the architectural "roots" of the façade and natural timber pergola.
The building offers a new quality of inner-urban life, where a connection to nature, excellent design, resident wellbeing, and environmental sustainability align in one expressive form, and is conveniently situated just a short distance from the center of the Southbank cultural precinct.
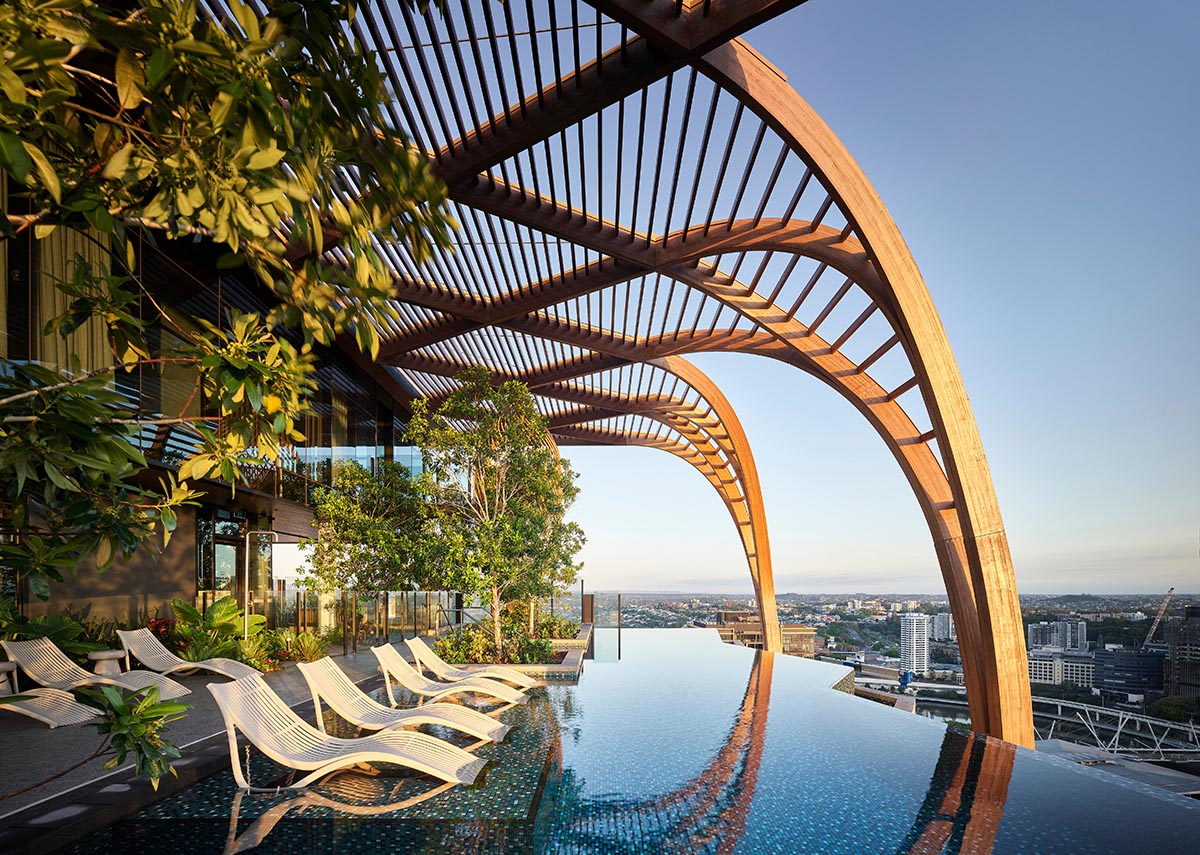
Image © Scott Burrows
With a two-story Wellness Club and resident amenities called Upper Club spanning two premium rooftop floors, the multi-residential tower is the first of its kind.
World-class facilities spanning more than 1,000 square meters are intended to promote wellbeing, community building, and interaction.
Infinity pool, spa, saunas, fitness center, yoga studio, mature tropical landscaping, boardroom, work-from-home facilities, lounge bar, movie theater, private dining area, and wine cellar are among the amenities offered.
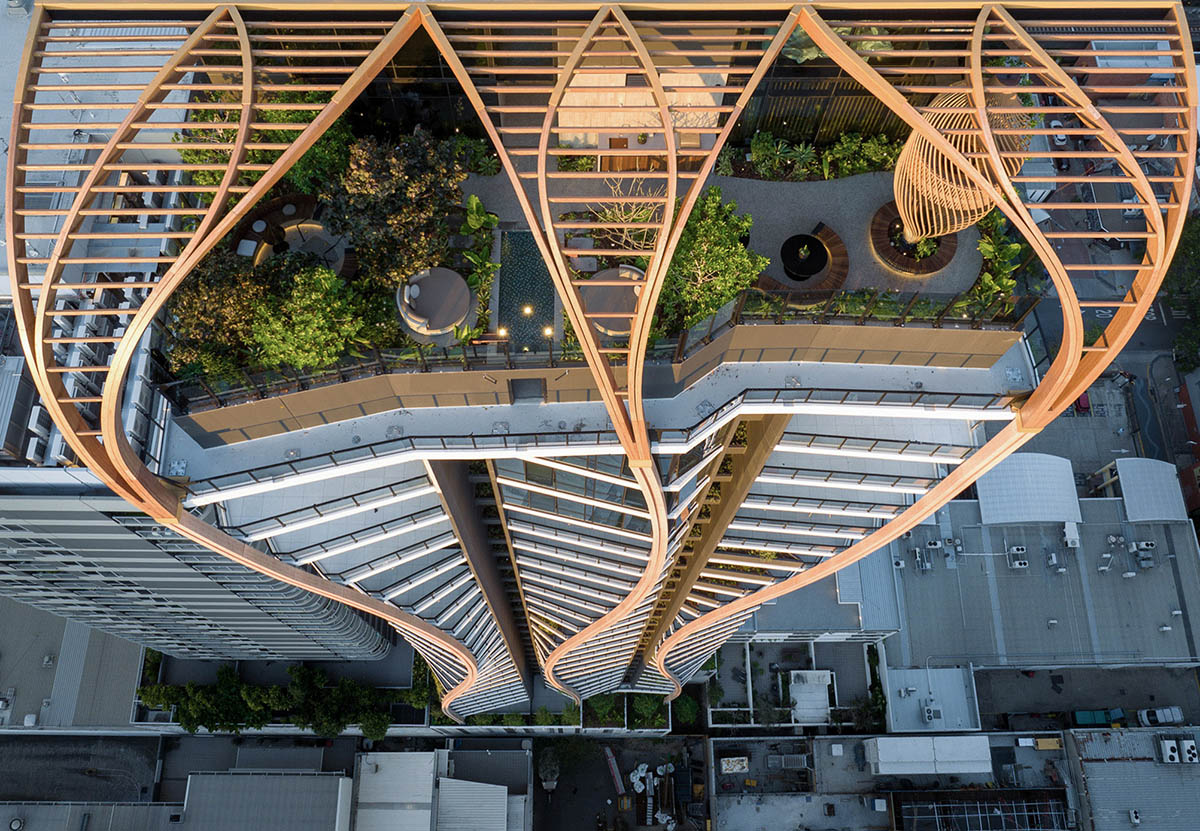
Image © Mark Nilon
The structure has been placed on the site with ample setbacks to all lot boundaries, taking into account the neighboring properties' amenities, varying from 3 meters to 4.8 meters.
Similar attention has been paid to ensuring that interior designs take into account nearby developments, give residents privacy, and preserve city views.
The idea behind Upper House, which is located across the Brisbane River from the city's central business district, was to honor Brisbane's famed natural beauty while also meeting the needs of the city's citizens' individual and communal well-being.
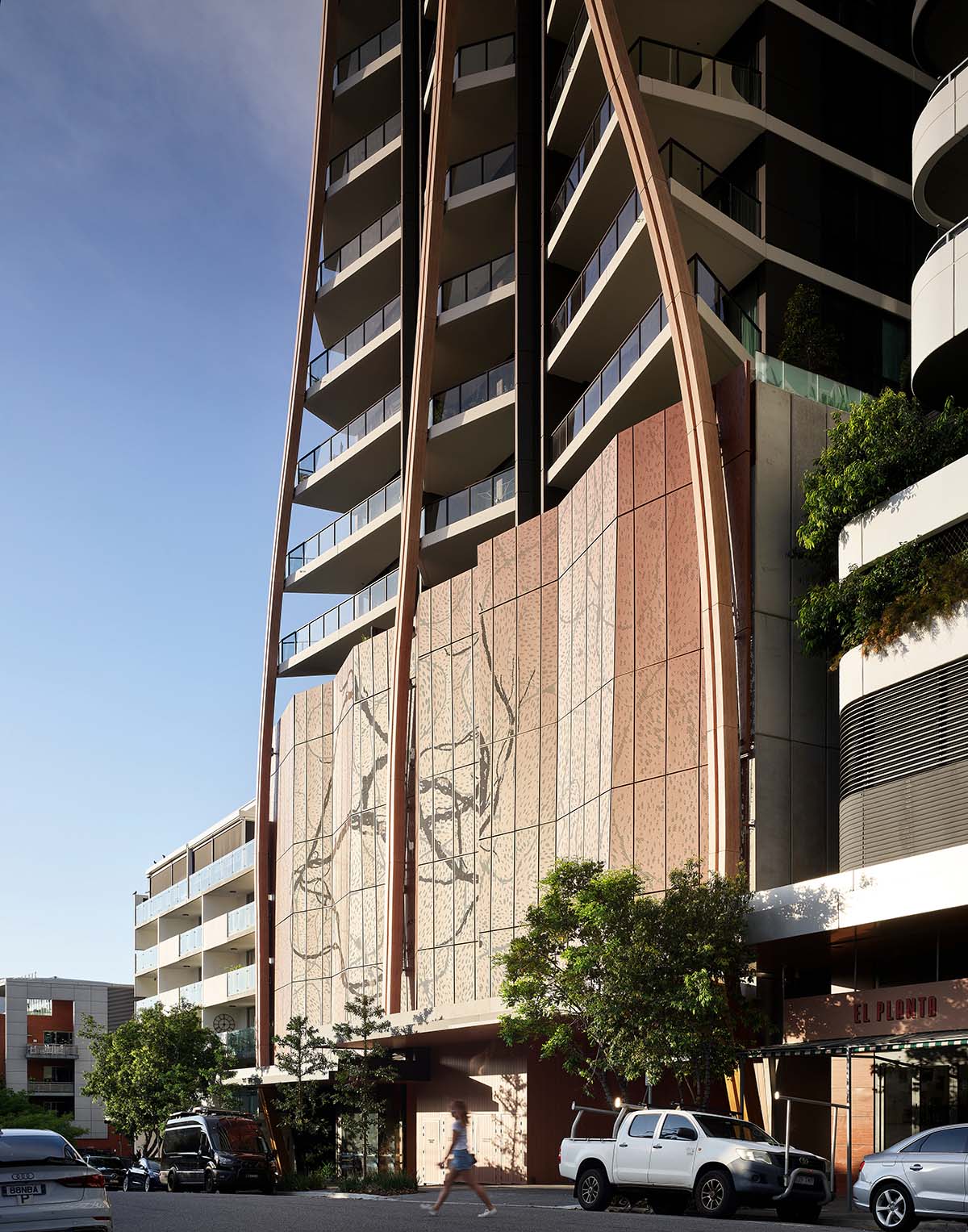
Facade artwork by Australian Indigenous artist Judy Watson. Image © Scott Burrows
The most sought-after inner-city address has been created by Aria Property Group and Koichi Takada Architects. It offers an enviable lifestyle through superior design, the incorporation of nature, and an emphasis on holistic wellness.
The building houses 188 opulent apartments with expressive architecture that pays homage to the Moreton Bay Fig tree. The façade features a five-story artwork that conveys a message about Australia's indigenous people, who are believed to be the oldest living civilization in the world.
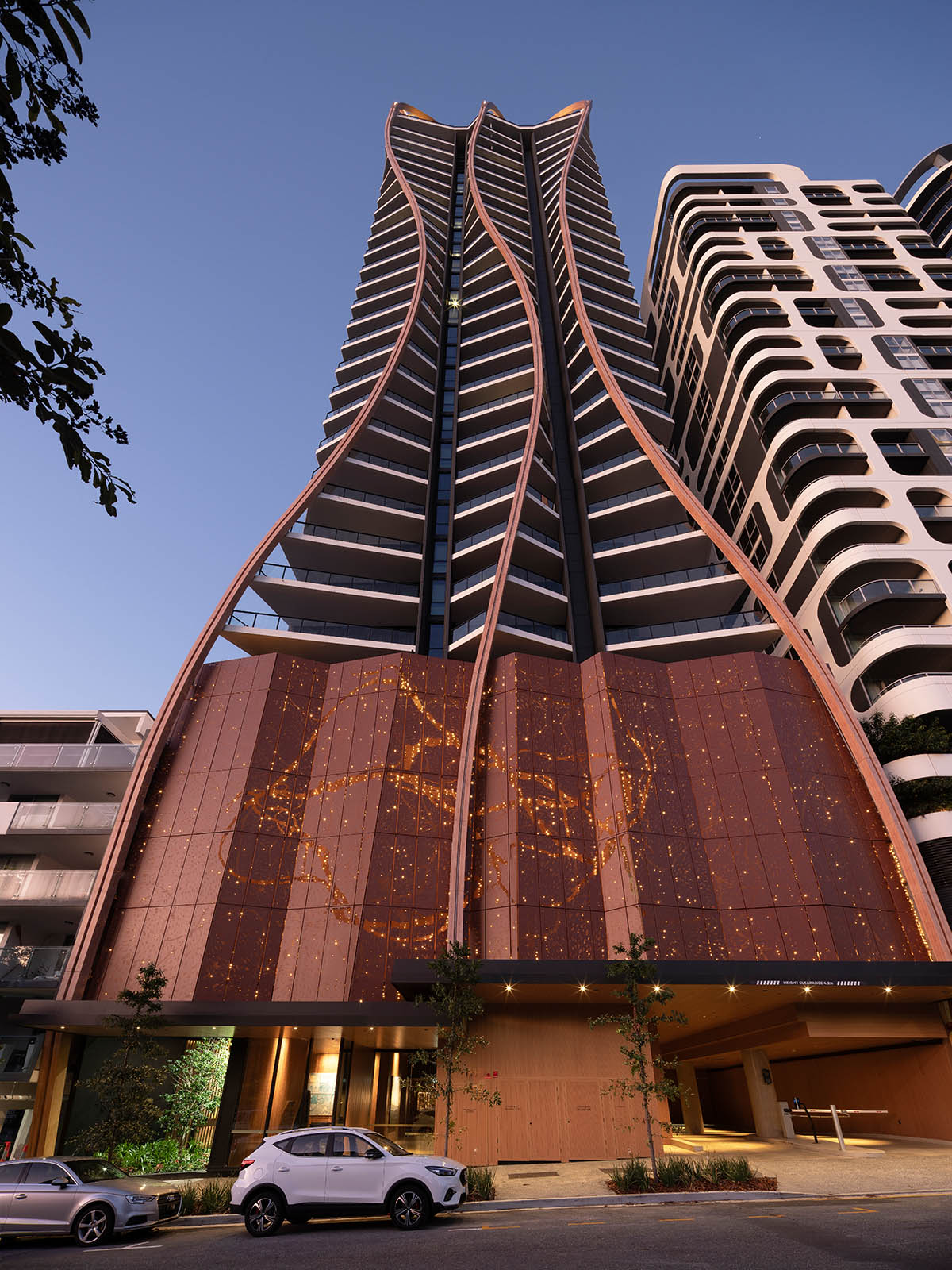
Image © Tom Ferguson
"High rise lifestyle has become so detached and disconnected – from the community, from nature, from one another. With Upper House we are looking to challenge that and establish a new model for vertical living that is, at its foundation about connection," said Koichi Takada Architects.
The façade's organic, meandering design alludes to Australian artist Judy Watson's five-story artwork. The perforated metal, folded, backlit artwork Bloodlines weaving string and water, 2023, vividly depicts indigenous history and traditional narrative.
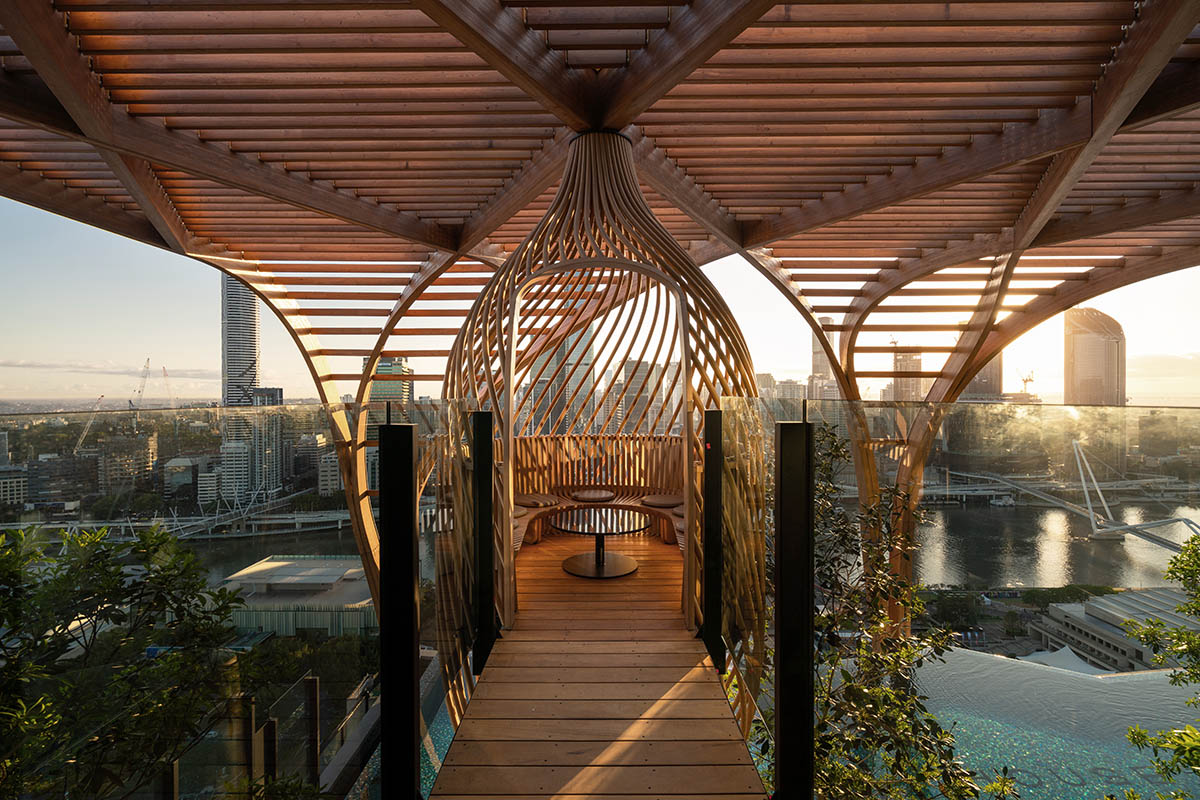
Image © Mark Nilon
"Throughout the development, a thoughtfully curated artwork strategy showcases the work of emerging and established artists, with a collection that gifts sublime beauty and enjoyment to residents and a sound investment to the body corporate," said Judy Watson.
"The five-storey high façade features the artwork ‘Bloodlines Weaving String and Water’, by renowned Waanyi artist Judy Watson, while the backlit folded metal façade comes to life at night with mesmerising references to memory and cultural practices, orienting the building to Country and contributing authentic stories of place to the surrounding urban context."
"This project shows what can be achieved when an ambitious architect, art curator, and developer work in alignment," said Judy Watson.
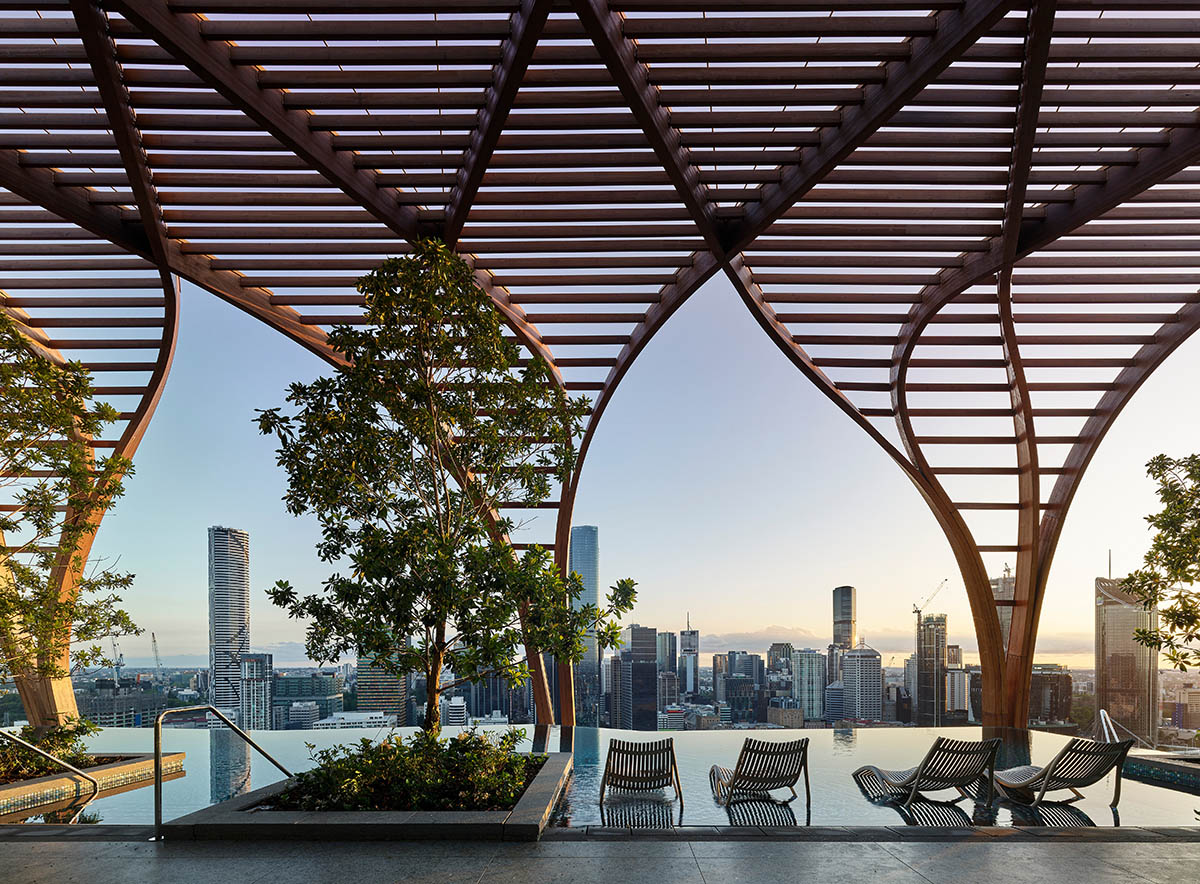
Image © Scott Burrows
The architecture of Upper House, the first completed project of Aria Property Group and Koichi Takada Architects, is intended to honor Brisbane's natural beauty, laid-back urban lifestyle, and moderate subtropical climate.
With a tropical rooftop oasis and a timber pergola that punctuate the city skyline, Upper House offers 1,000 square meters of progressive wellness amenities that foster community among its residents.
This well-known representation of indigenous history establishes a foundation of respect, encourages inclusivity among locals, and starts a conversation about Australia's important history.
The Hope Street lobby, a public gallery that features up-and-coming artists, is another example of Aria Property Group's dedication to the arts. This space's goals are in line with those of the neighboring Fish Lane Arts Precinct.
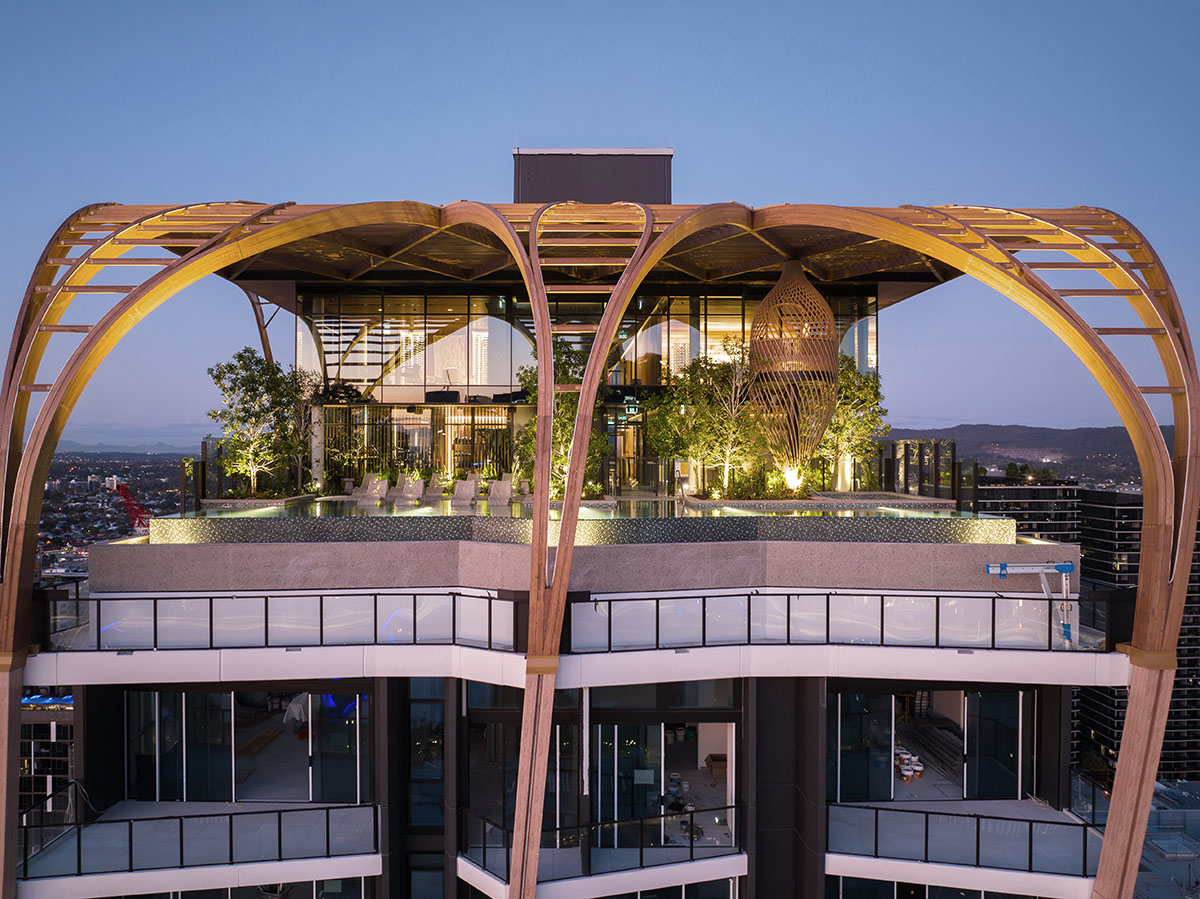
Image © Mark Nilon
Every apartment in the Upper House has a balcony outside and is oriented to either offer privacy or to face views of the Brisbane CBD to the east or a verdant mountain range to the west. In addition to balancing natural light and shade, the staggered balcony protrusions allow for an exceptional quality of life in the subtropical climate.
Because of thoughtful design choices made at every stage, Upper House is constructed and run in compliance with the company's ESD values. Systems that use less energy and the use of recycled and renewable resources and materials reduce their negative effects and improve the environment.
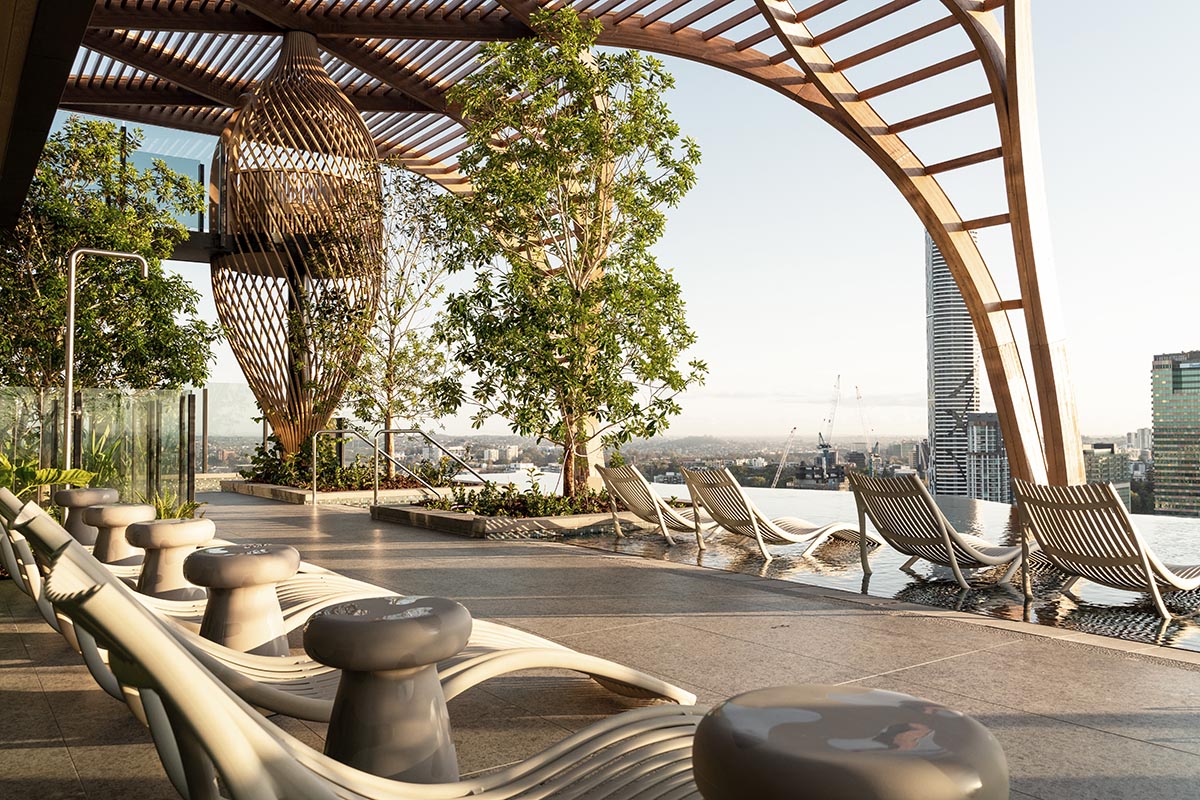
Image © Mark Nilon
3,544 plantings, a blend of tropical and native species, were carefully chosen to guarantee a resilient landscape and mini-ecosystem that energizes the rooftop setting and demonstrates a strong commitment to sustainability.

Image © Mark Nilon
The natural insulating properties of the layers of trees and foliage lessen the need for artificial heating and cooling. All plantings are irrigated through rainwater harvesting in a 40kL rainwater tank.
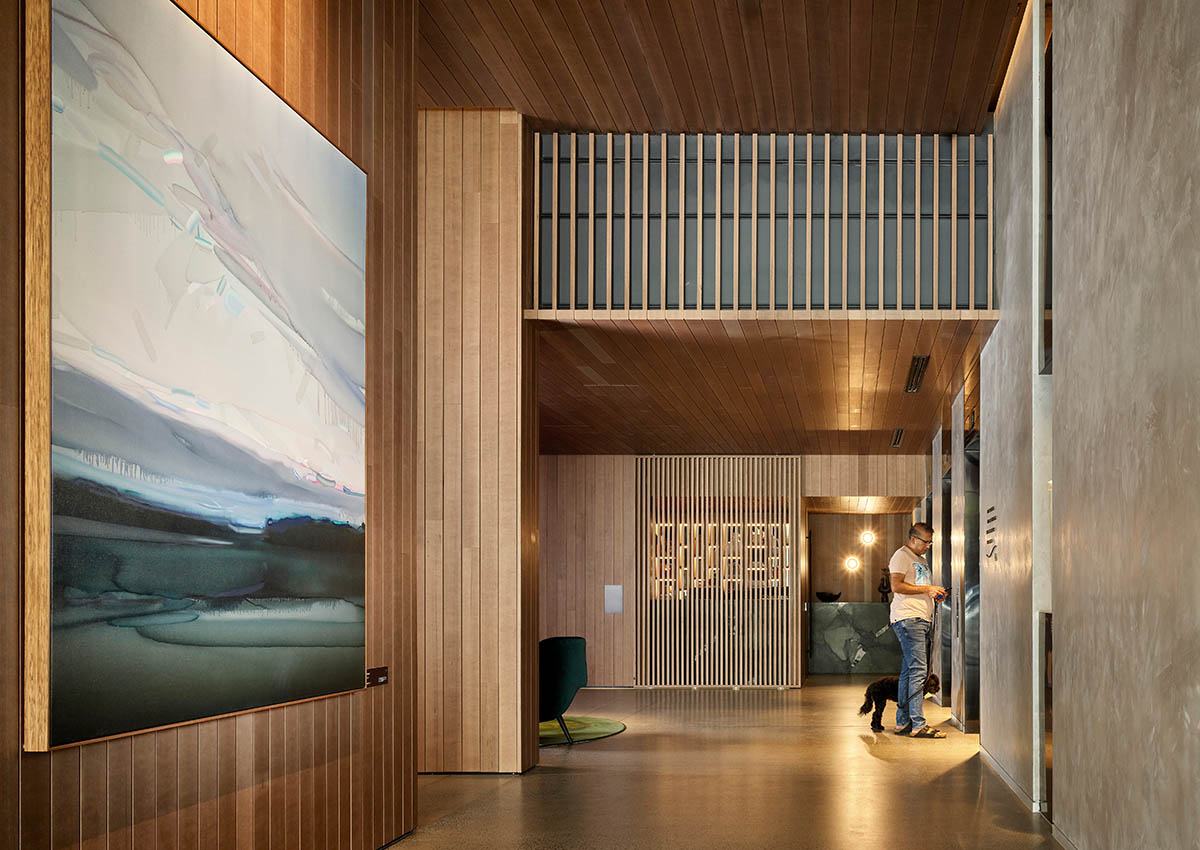
Image © Mark Nilon
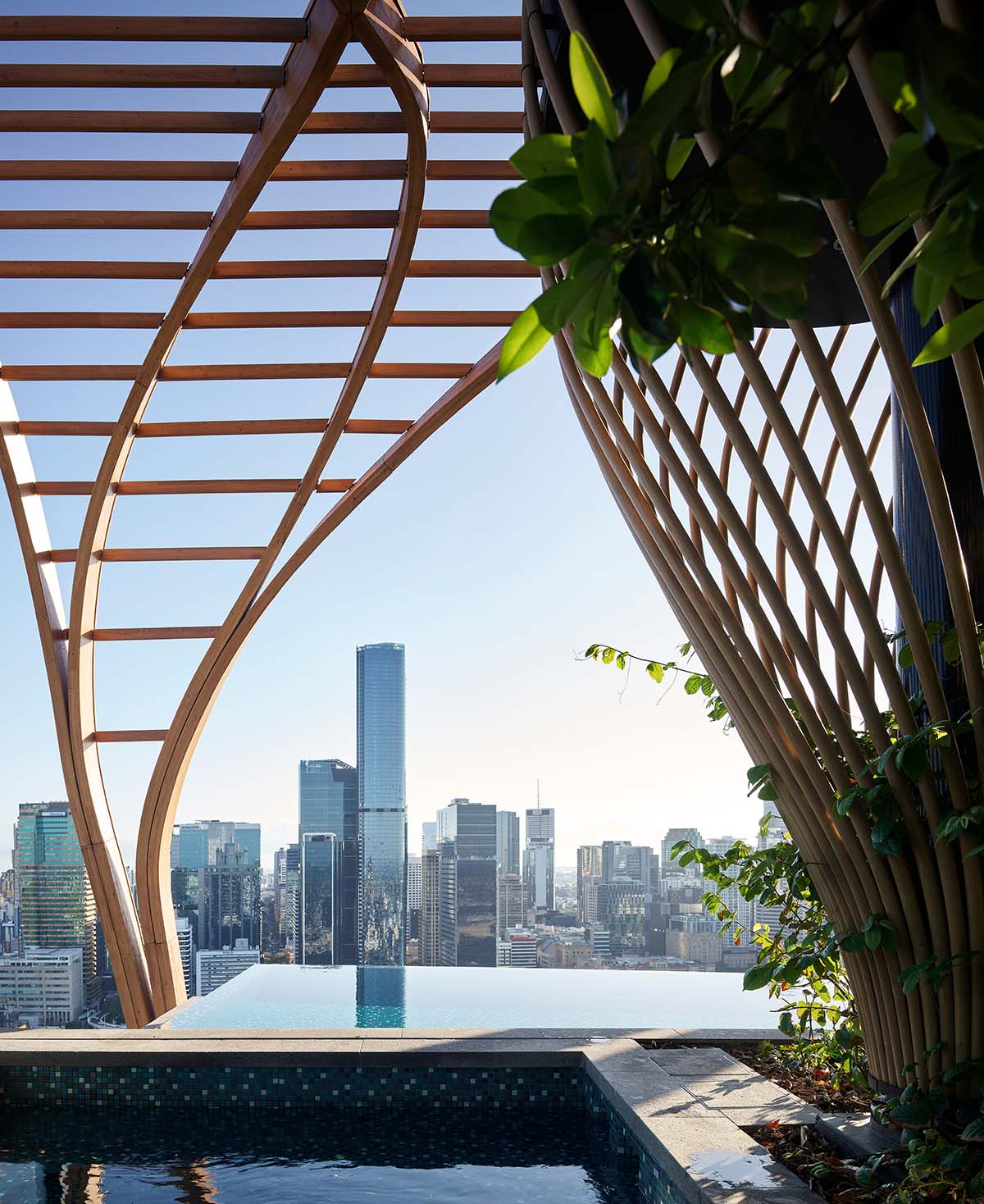
Image © Scott Burrows
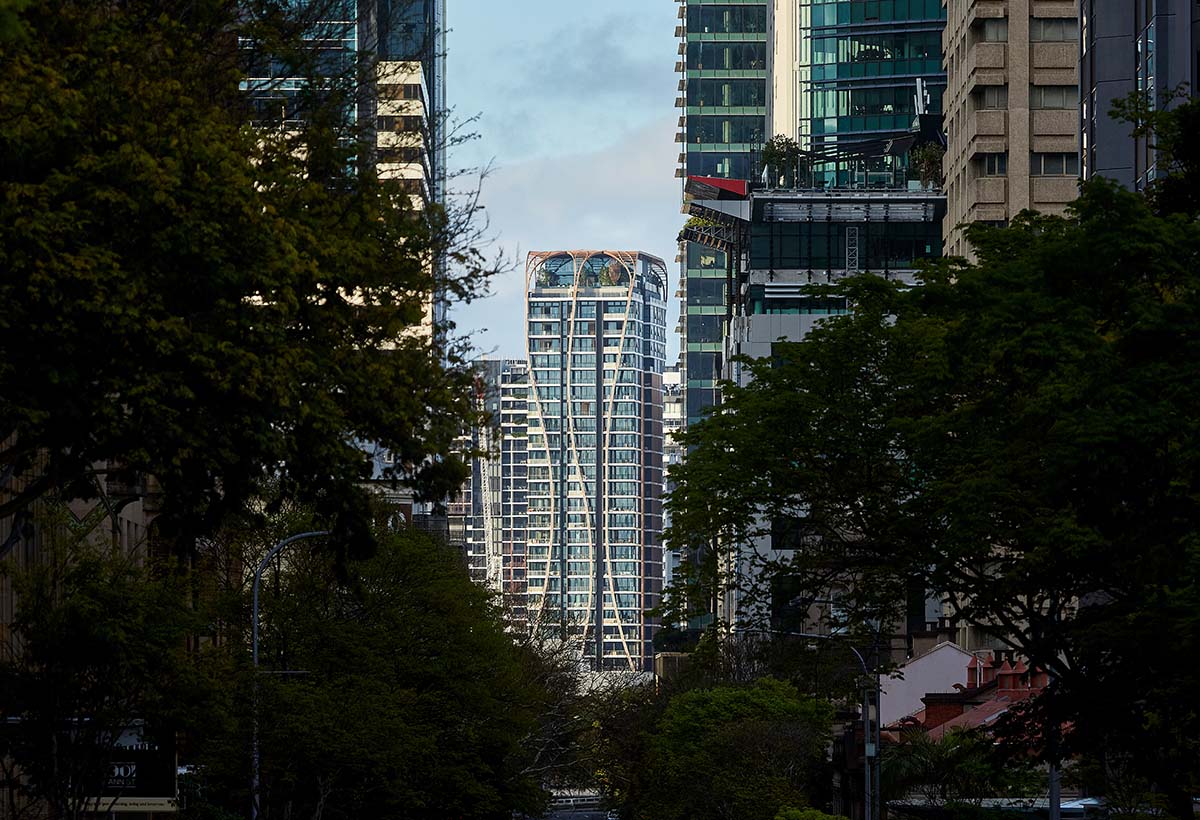
Image © Scott Burrows
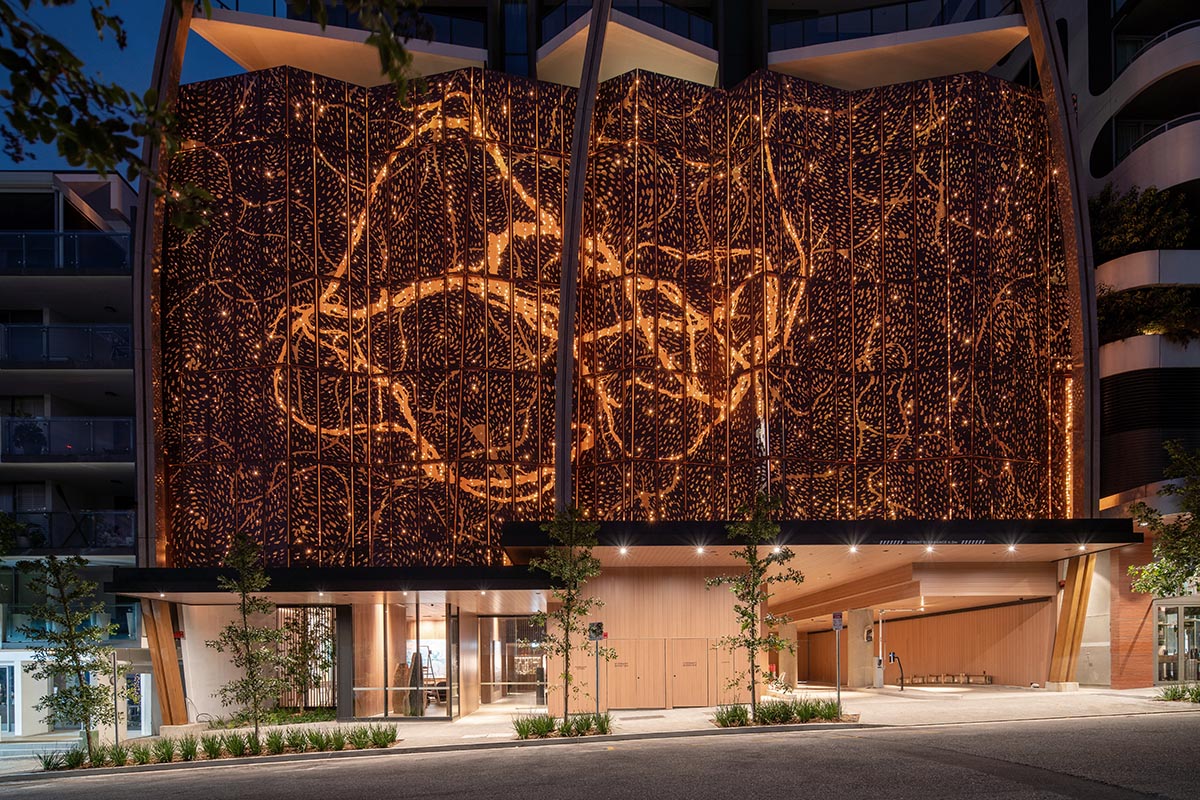
Image © Mark Nilon
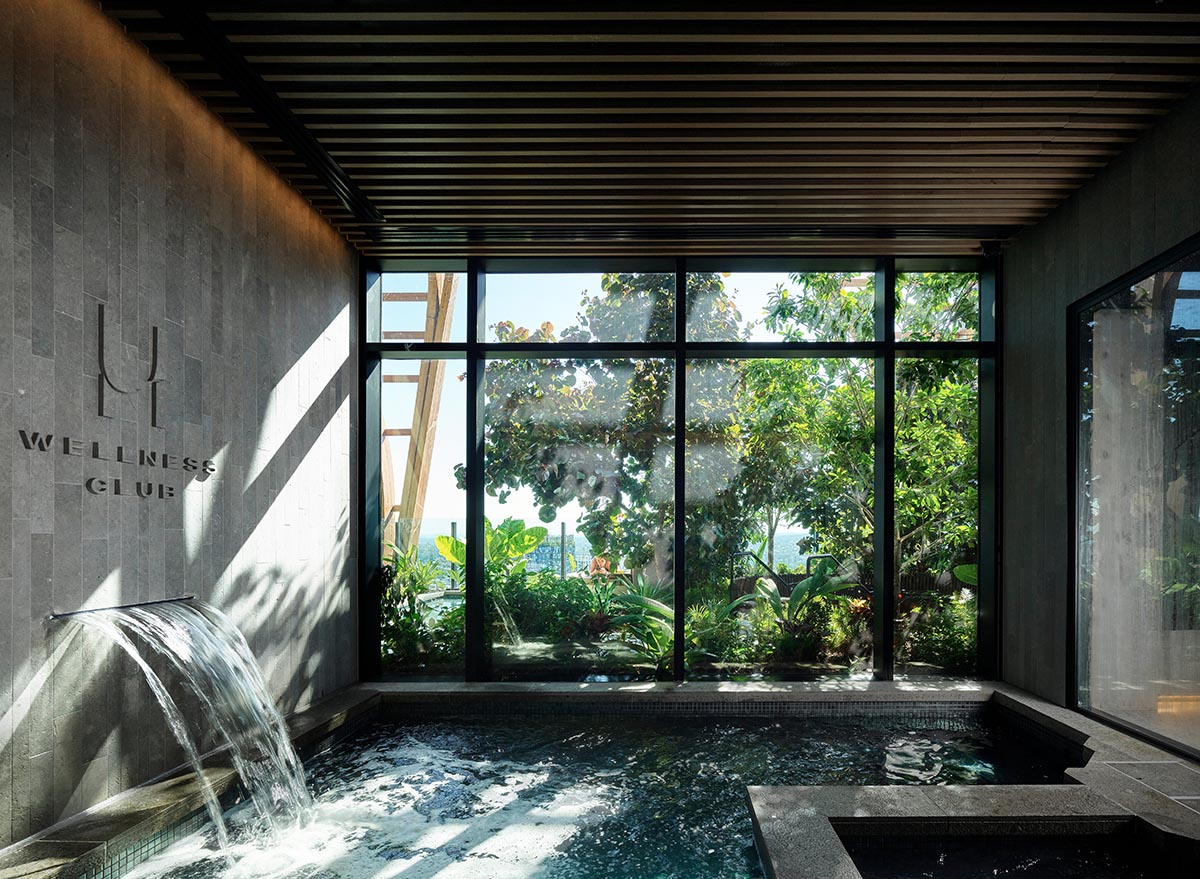
Image © Scott Burrows

Level 32 plan

Level 33 plan
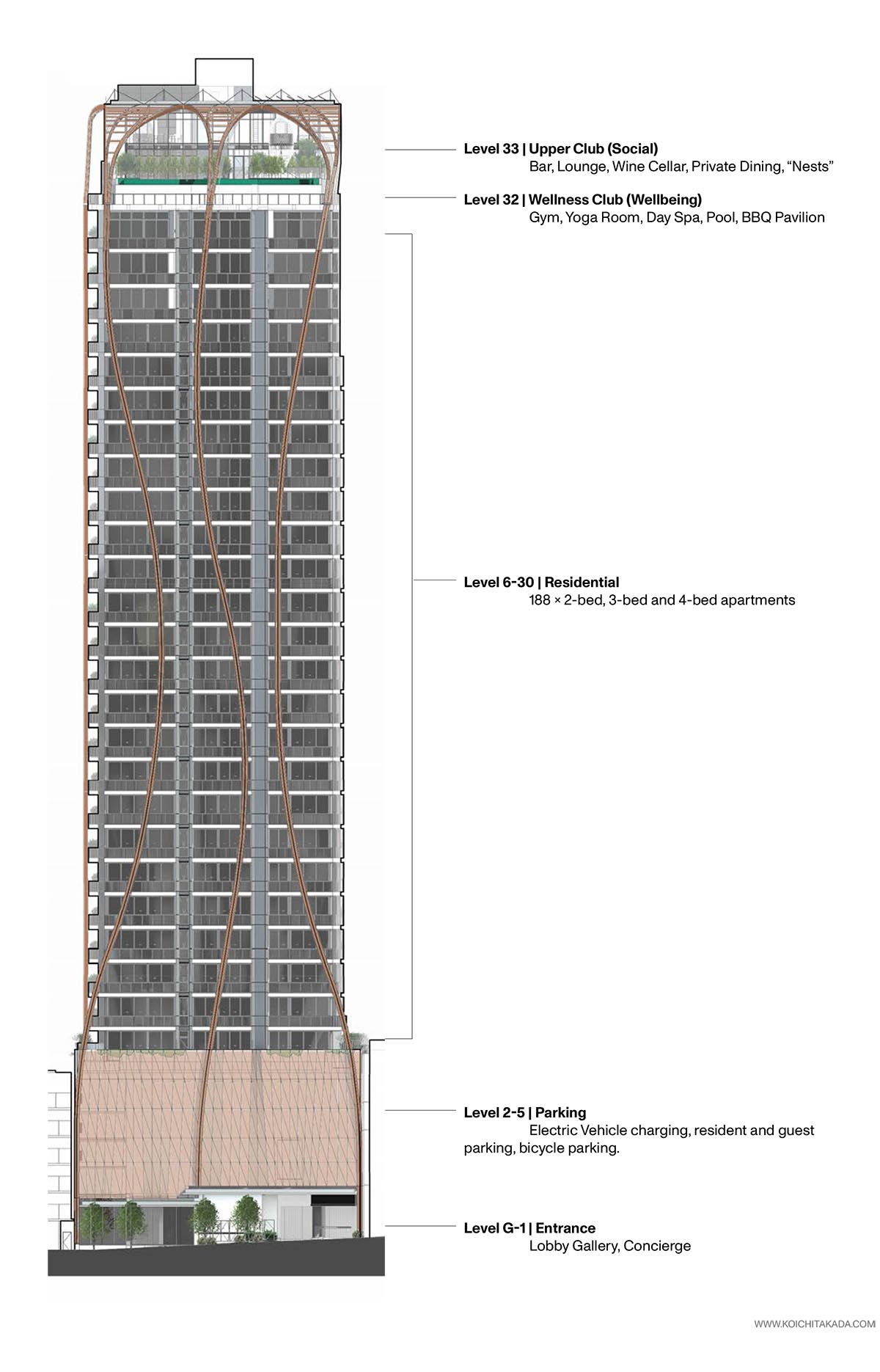
Elevation
Project facts
Official Project Name: Upper House
Location: 66 Hope Street, South Brisbane QLD 4101, Australia
Client: Aria Property Group
Architects & Interior Designers: Koichi Takada Architects
Builder: Minicon
Building Type: Multi-Residential
Construction Cost: AUD$110M
Project Completion Date: October 2023
Top image in the article © Tom Ferguson.
All images © Mark Nilon, Scott Burrows, Tom Ferguson.
All drawings © Koichi Takada Architects.
> via Koichi Takada Architects.
