Submitted by WA Contents
Renzo Piano Building Workshop begins construction on Isola Della Musica in Hanoi, Vietnam
Vietnam Architecture News - Oct 23, 2025 - 12:00 2520 views
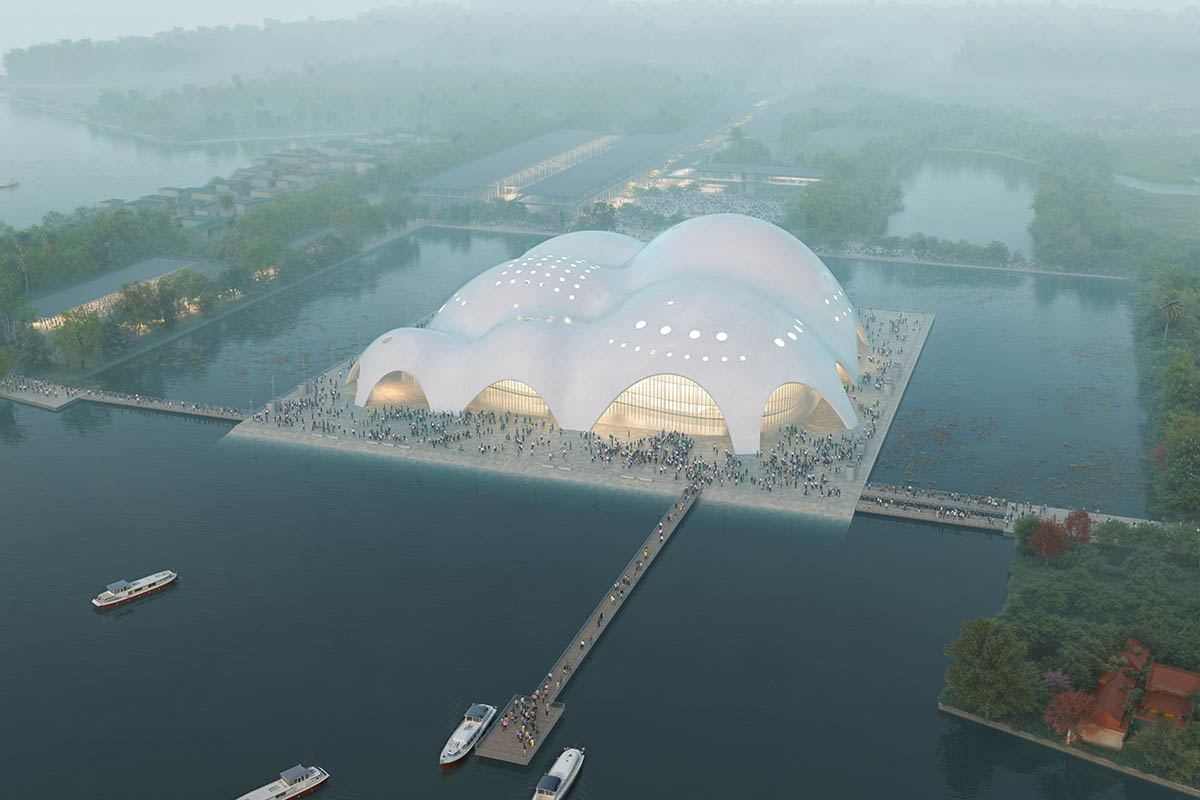
Renzo Piano Building Workshop, in collaboration with Sydney and Hanoi-based PTW Architects, has commenced construction on a new opera house and convention center in Hanoi, Vietnam.
Commissioned by the Sun Group, this project, conceived in 2017, plays a pivotal role in a masterplan designed to redefine the boundary between West Lake and Đầm Trị Lake.
Called Isola Della Musica, as part of a larger Masterplan concept, the project is located in Hanoi, Vietnam, on the current border between West Lake and Opera Lake.

Image © RPBW, rendering by Aesthetica Studio
Farmers who lived near Hanoi's West Lake (Ho Tay) used to make a living by hunting large freshwater oysters called "Trai," which can produce an uncommon type of pearl, according to Renzo Piano Building Workshop (RPBW).
They are elegantly pink, orange, and sometimes white. Today, the "Isola della Musica," the new Pearl of West Lake, rises from the water's surface and amazes the landscape with its subtleties, the studio explained.

Image © Sun Group
The Isola della Musica will serve as a connection between Đam Tri Lake and West Lake by clearing 13,347 square meters of existing land. In the past, building in water required the installation of specialized elements called coffer dams.
However, the architecture team would suggest that building a series of berms from which more conventional equipment may be deployed is a feasible alternative, provided that the Isola della Musica remains within the pre-existing land's boundaries.
With its subtle mother-of-pearl shapes, the building rises out of the lake's waters, conceived as a profound investigation of mathematical patterns found in nature rather than merely as a formal gesture. On a new island with views of Đam Tri Lake and West Lake, it provides shelter for public areas and performances. Visible from every shore, a new creature abruptly joins the Hanoi West Lake.
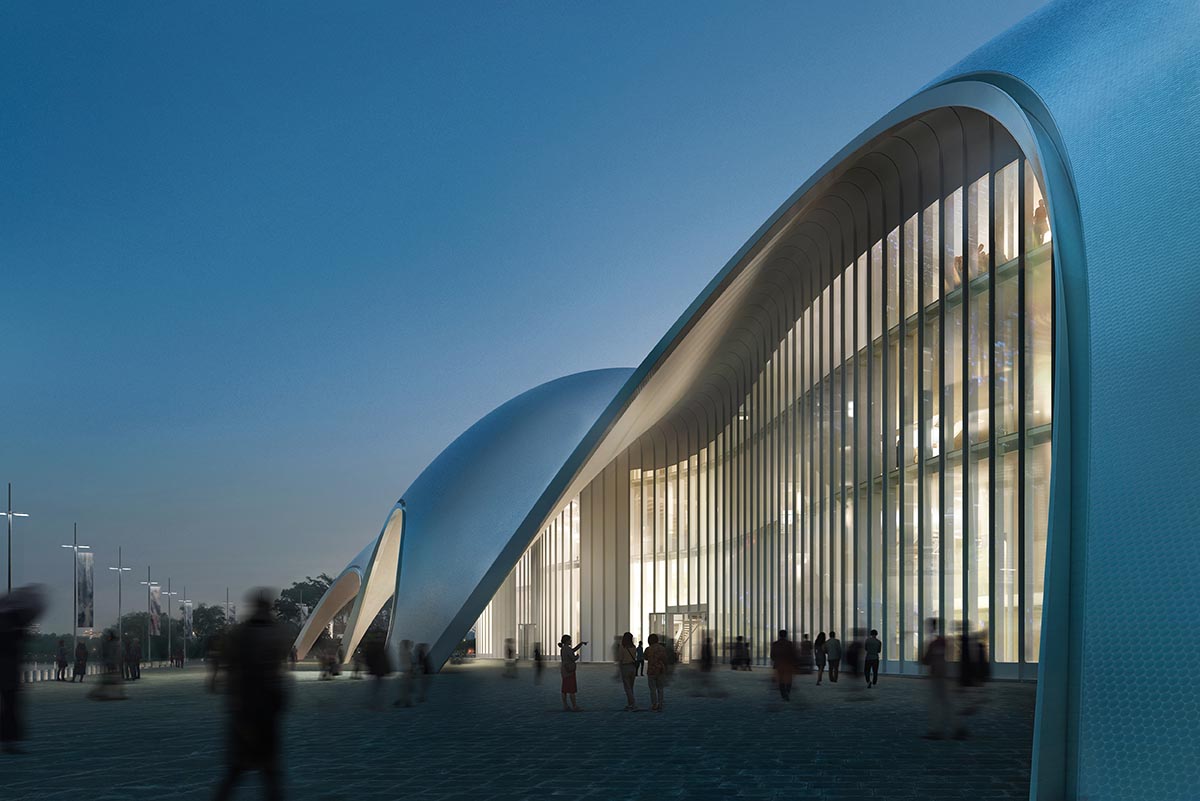
Image © RPBW, rendering by Aesthetica Studio
The initial goal of expressing the interior program through the exterior form has always been clear, similar to what is seen in naturally occurring double-layered structures.
The team explored various options for shaping the enclosure of the two performance halls, ranging from a soap bubble shell to a two-dimensional catenary envelope. Ultimately, the architects developed a final design featuring a three-dimensional catenary surface, which is the focus of this report.

Image © RPBW, rendering by Aesthetica Studio
The main structural element is a thin, ribbed concrete framework that functions entirely under compression and is mathematically represented as a three-dimensional catenary form.
This structural component, which serves as the building's true typology, can release various loads at a few interior locations and additional points around the perimeter on top of the square island. It is possible to have apertures in the thin concrete construction between the ribs without affecting the structural performance.
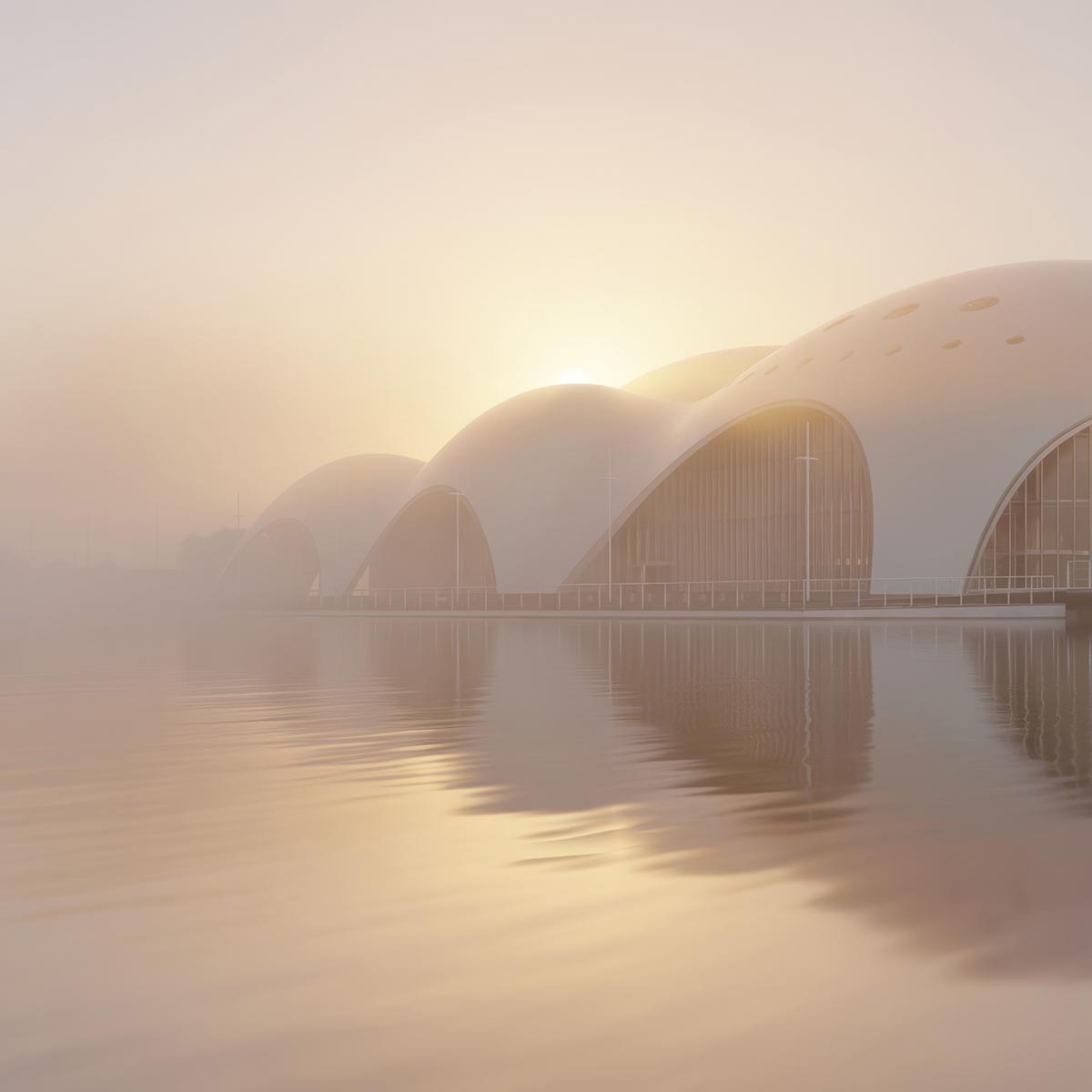
Image © RPBW, rendering by Aesthetica Studio
The functions and volumes covered define the shell's shape, which is not arbitrary. An outer layer that serves as a rainscreen covers the main shell. This external skin will most likely be composed of ceramic tiles. An extra non-structural layer completes the inner surface of the primary shell.

Image © RPBW, rendering by Aesthetica Studio
This component serves an architectural function in addition to being used for acoustic insulation. A secondary structure may occasionally provide local support for the shell. This secondary structure is required to specify the main inner programming volumes, even though it is not a component of the shell.
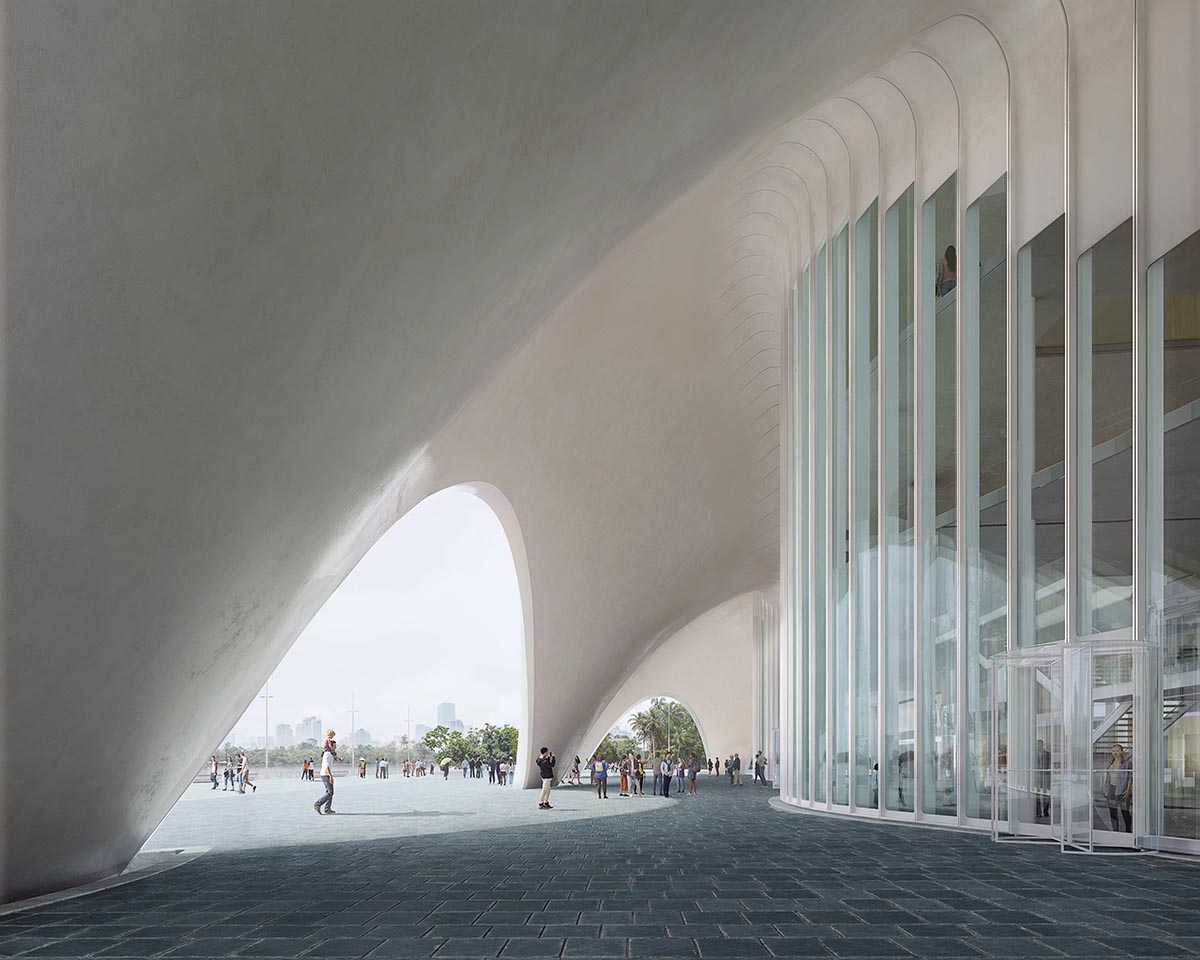
Image © RPBW, rendering by Aesthetica Studio
The skin is composed of different-sized ceramic tiles that follow the shell's curvature, giving it a pixelated appearance and enabling apertures where necessary.
The surface will have a mother-of-pearl shining effect as the weather and light conditions change during the day. The surface variations based on the different patterns are displayed in the pages that follow.

Image © RPBW, rendering by Aesthetica Studio
Both the 1800-seat Opera Hall and the 1000-seat Convention Hall are designed to be flexible enough to accommodate a range of events and performances.

Image © RPBW, rendering by Aesthetica Studio
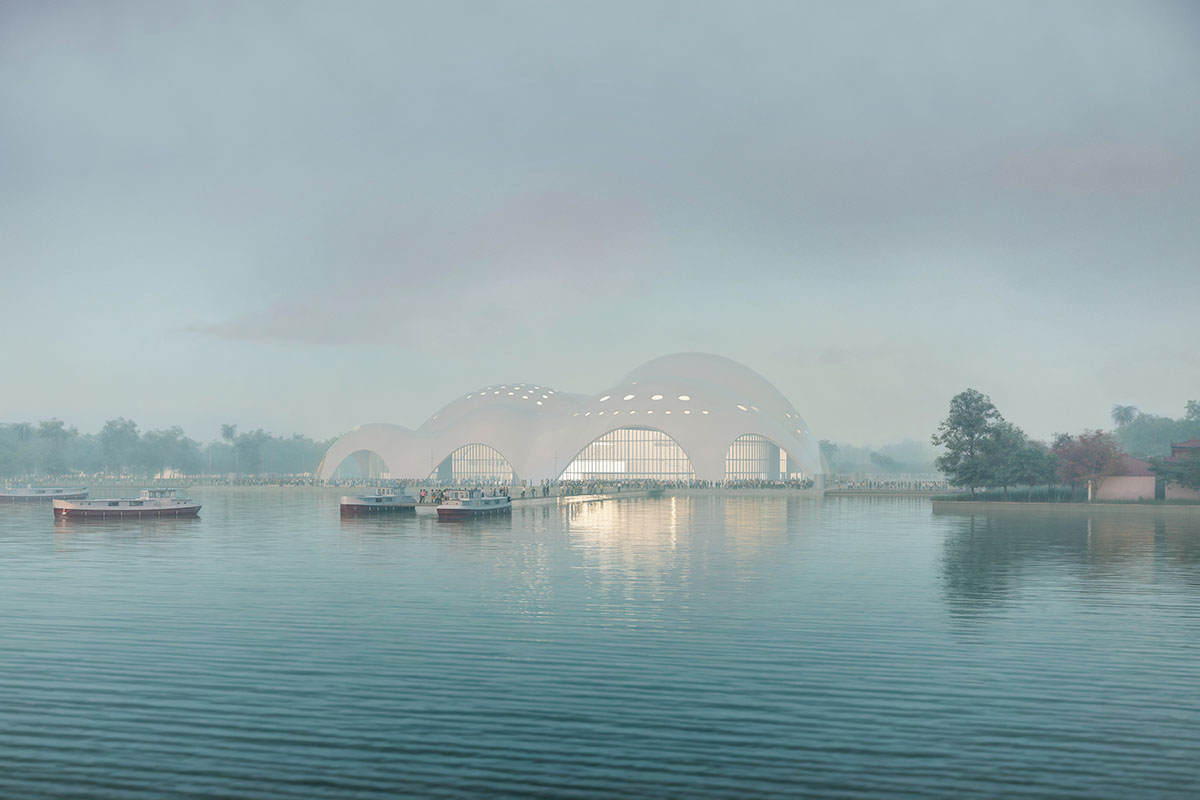
Image © RPBW
Renzo Piano Building Workshop also transformed the historical 1900s Moscow power station into an arts centre for the V-A-C Foundation in Moscow. In addition, the firm completed the Academy Museum of Motion Pictures in Los Angeles.
Project facts
Project name: Isola Della Musica
Design: Renzo Piano Building Workshop, architects in collaboration with PTW Architects (Sydney, Hanoi)
Client: Sun Group
Status: 2017 - ongoing
Design team: G.Bianchi (partner in charge)
The top image in the article © RPBW.
> via RPBW
