Submitted by WA Contents
NOA transforms an agricultural area into a new neighborhood in the Dolomites
Italy Architecture News - Oct 24, 2025 - 13:22 2022 views
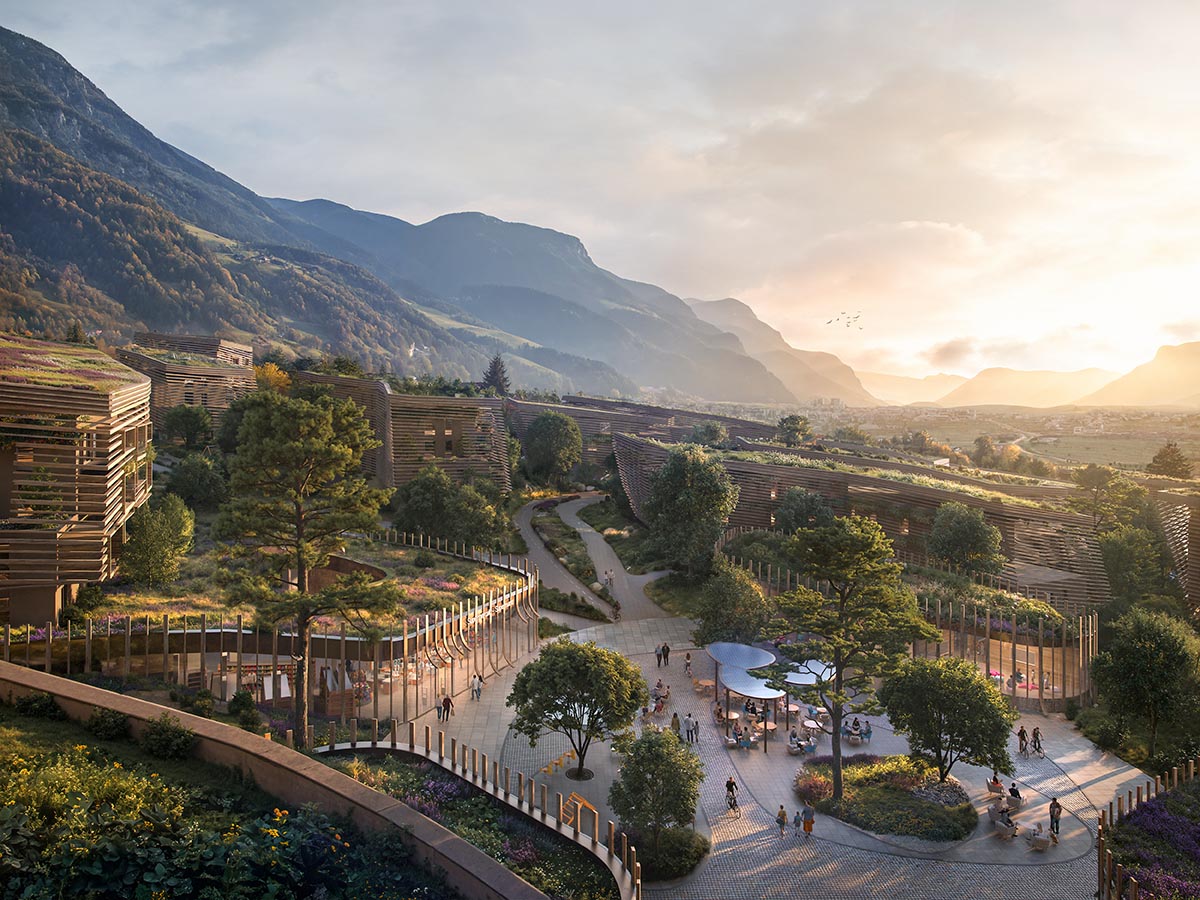
Italian architecture studios Network of Architecture (NOA) has released plans to transform an agricultural land into a new neighborhood in the Dolomites, Italy.
A brand-new neighborhood, named Renneria, is created by NOA on the outskirts of Bolzano's municipality reinvents urban living.
A development plan, centered on soft mobility, integrated agricultural green areas, and a wide range of public facilities, is embraced by Renneria, which is situated within the polycentric fabric of the area.
At its heart is an ongoing endeavor to support inclusive, high-quality, and ecologically responsible living.
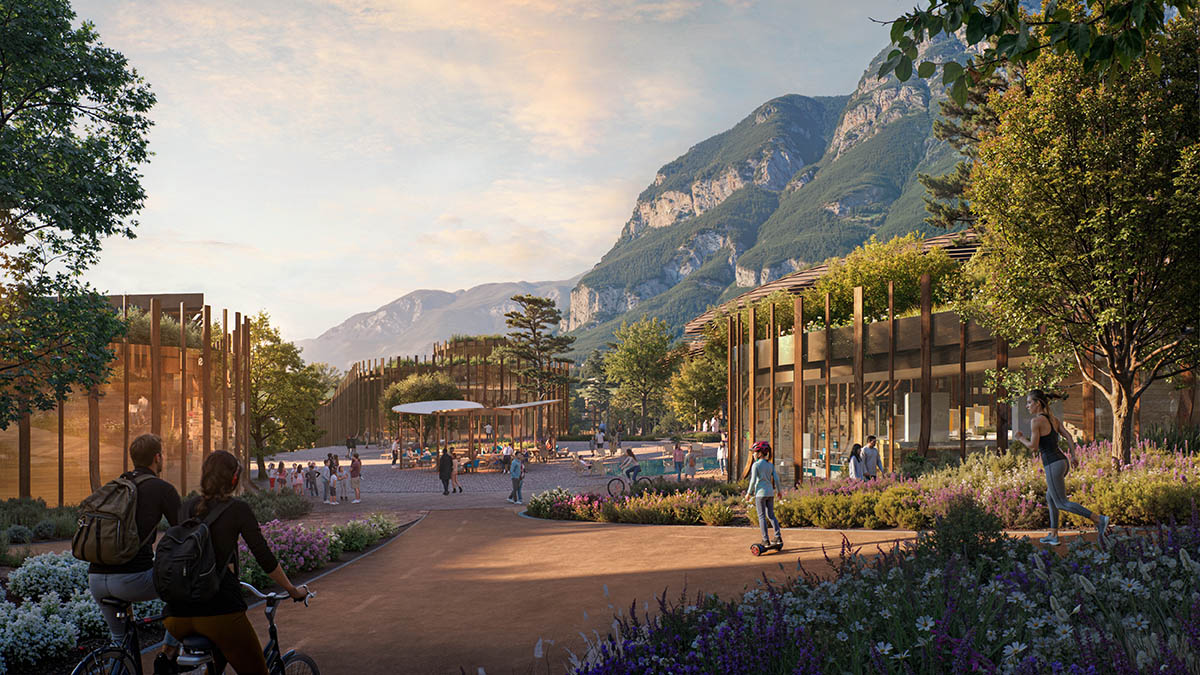
Renneria, which is situated on a 13-hectare plot of land south of Bolzano in Pineta di Laives, gets its name from Maso Renner, a 14th-century South Tyrolean farm that is a genuine representation of the region's rural culture and historical identity.
The project, which was conceived by NOA architecture studio and promoted by the Gazzini real estate group, converts an agricultural plot that is now bordered by urban neighborhoods and has important infrastructure. As a result, the development offers the wider Bolzano area a substantial opportunity to address one of its most urgent problems: increasing and improving the availability of housing.
"Renneria's location makes it naturally suited to accommodate a new district. Bordering a settlement, an artisan district, and an arterial road, it has a strong building vocation, already embedded within an urbanized fabric and served by existing infrastructure," said Luca and Matteo Gazzini, the entrepreneurs behind the project.
"Renneria thus represents the natural continuation of the existing settlement, harmoniously completing its urban development,” they added.
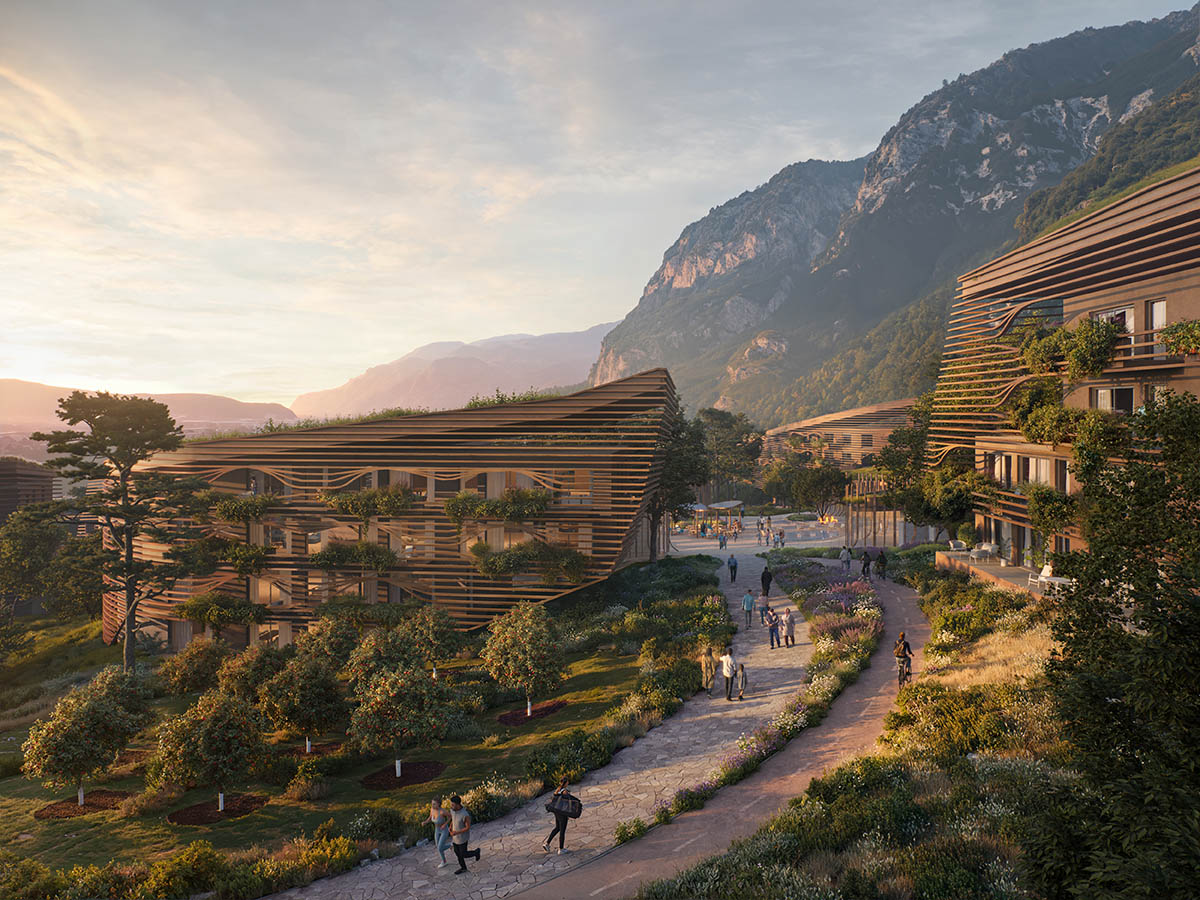
The future of urban living was meticulously considered in the design of NOA. As a low-traffic neighborhood where walking, bicycling, and public transportation are commonplace, Renneria, which has about 800 residential units, embodies the ideas of functional proximity: an urban ecosystem where housing, workplaces, schools, restaurants, healthcare facilities, childcare centers, and recreational areas all blend together to form an essential and easily accessible fabric.
The residents of Renneria are at the center of the design. The neighborhood that NOA envisions is one that does more than just house people; it creates a vibrant community by anticipating future norms of social cohesiveness, environmental responsibility, and quality of life.
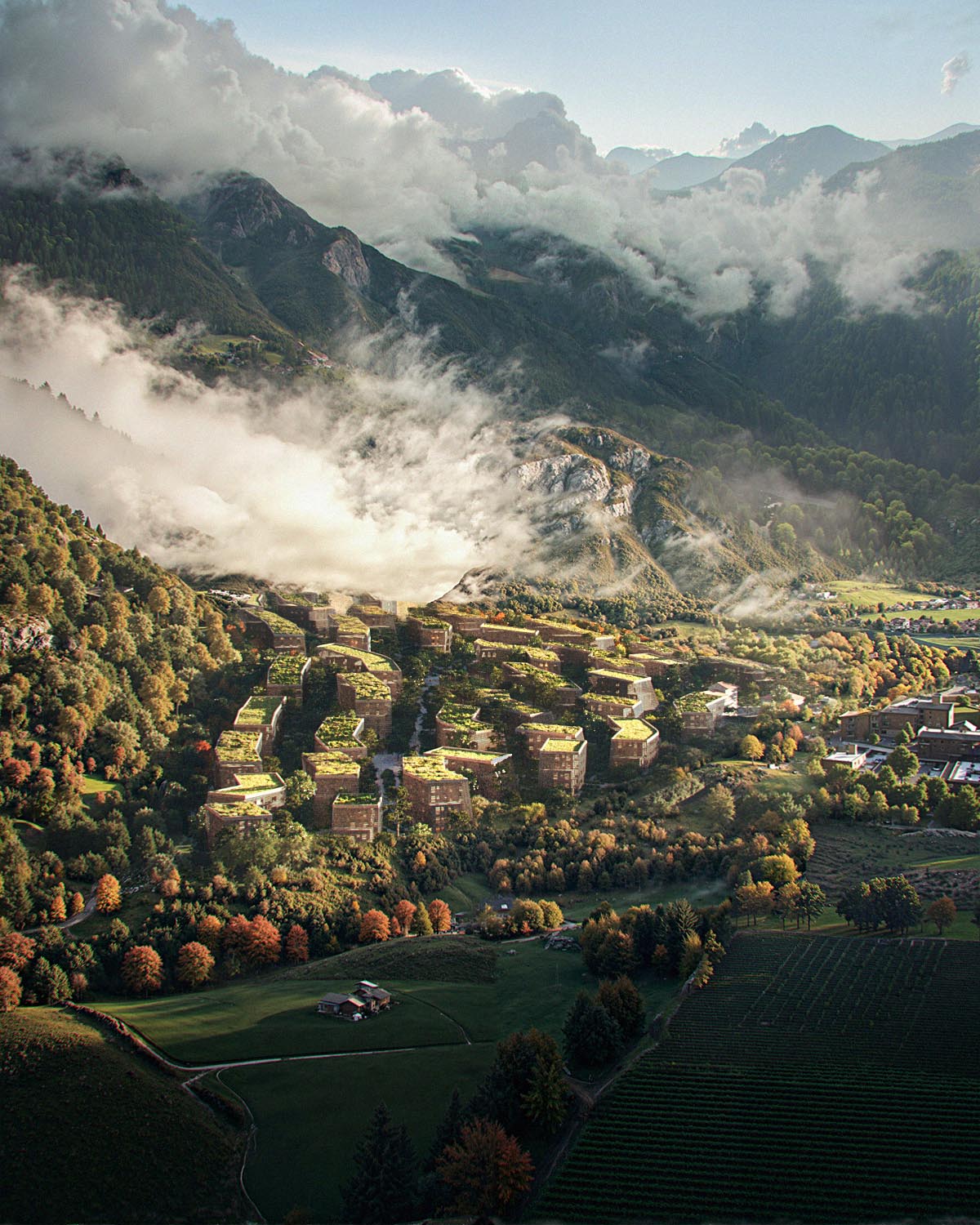
"Four words guided our vision: residential, cultural, communal, and collaborative. Residential, because we offer diverse and inclusive housing typologies. Cultural, because new institutions — libraries, institutes, laboratories — stimulate the district's intellectual life. Communal, because Renneria retains the scale of a village," said Rungger.
"And collaborative, with urban gardens at the core of this participatory dimension," Rungger explained.
The project is centered on agriculture. In addition to being genuine community catalysts, urban gardens, farmed rooftops, and orchards create a strong continuity with the site's historical identity. Residents may cultivate fresh produce and re-establish a connection with the soil thanks to these fruitful green areas, which also serve as educational centers, community gathering spots, and local food networks.
"Renneria will host a one-of-a-kind agricultural school, a true open-air laboratory," added the Gazzini brothers.
"The 70,000 square meters of deep greenery, educational gardens, fruit trees, herbs, biotope and ornamental plants will become an integral part of the educational path, transforming the entire neighborhood into a distributed classroom," they continued.
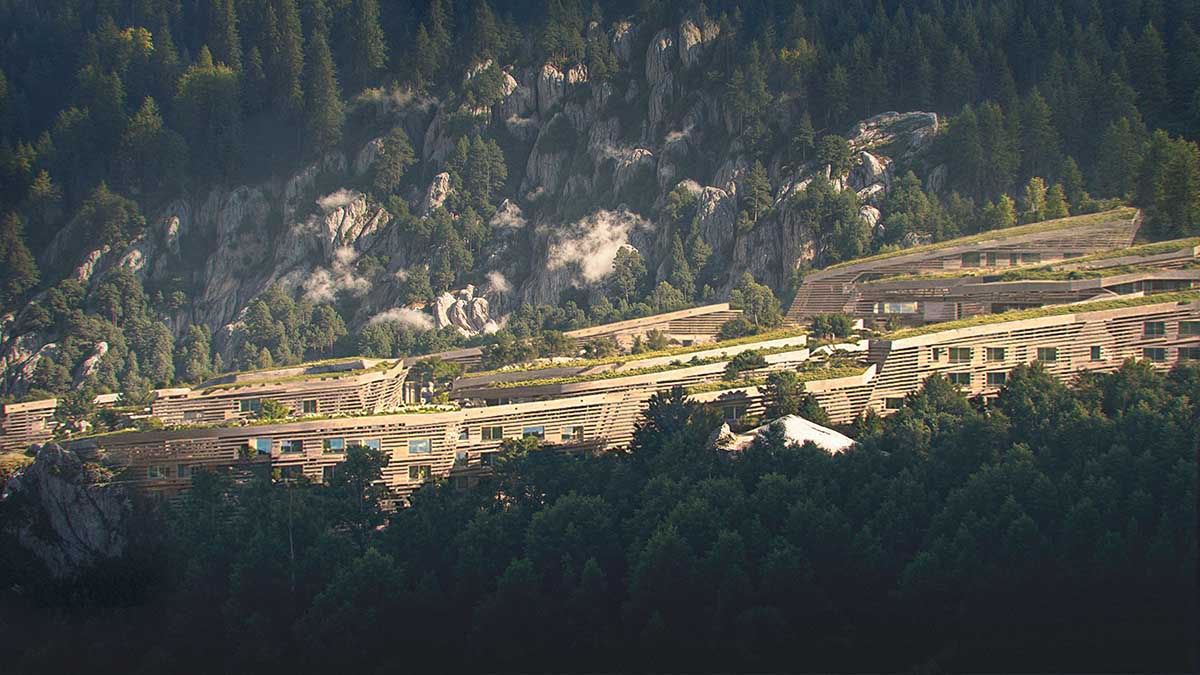
The green space is arranged in a number of ways. To the west, a linear garden provides a tree-lined walkway for bicyclists and pedestrians while serving as a buffer between the homes and the main road. More than 70,000 square meters of deep green space will be available in the district, fostering the growth of towering trees and a thriving urban environment. Green pathways that radiate from the site are also activated by the project, such as the panoramic promenade that leads to the Seit viewpoint, where a new belvedere is to be constructed.
Renneria's urban rhythm will be defined by the three new squares: the southern square will be a market, the central square will be a bustling center of shops and cafés, and the northern square will be a center for education and youth, housing student housing, workshops, a cafeteria, a bar, and entertainment venues.
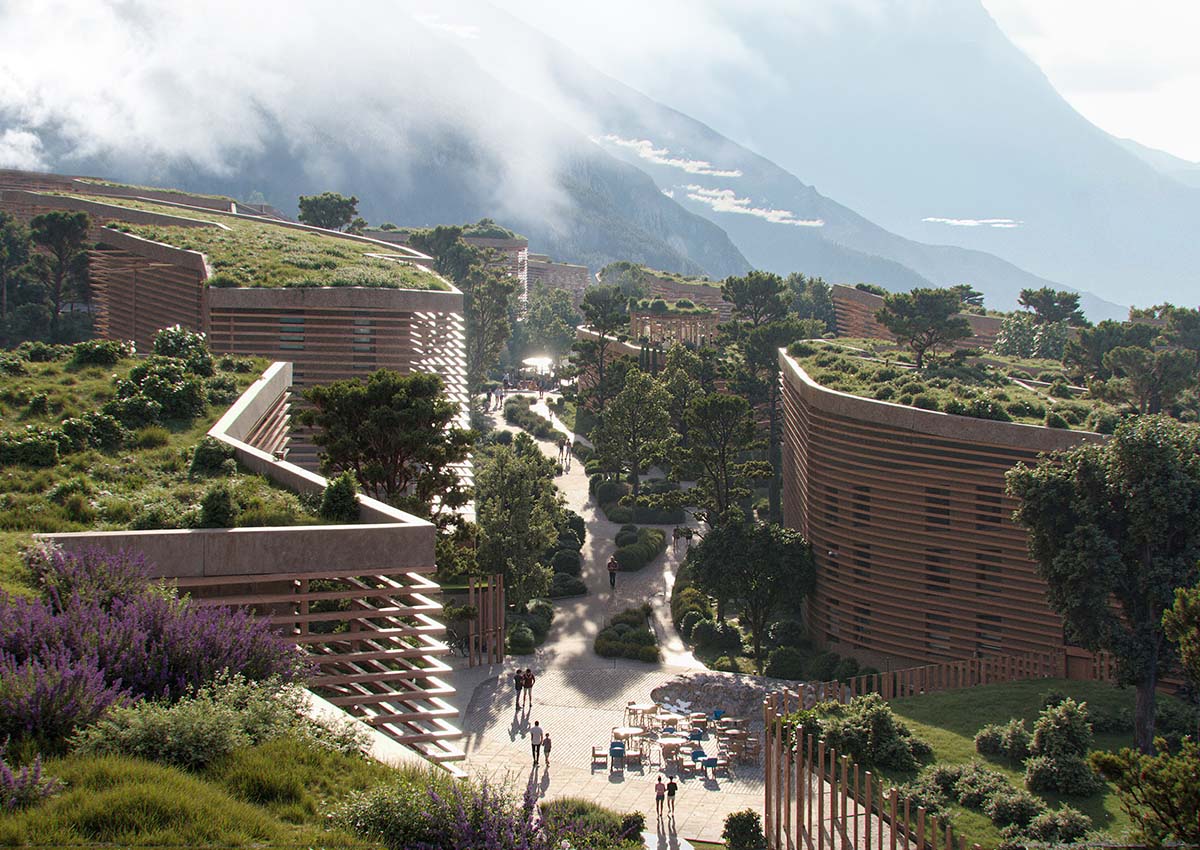
An important aspect of the project is mobility. Private vehicles are served by a surrounding ring road that provides point access to underground parking. Roads are set aside for necessary services within the area, enabling a modified street segment that promotes public landscaping, lowers noise levels, improves safety, and gives preference to cyclists and pedestrians. There will be three kilometers of bike lanes built.
Renneria's architecture is based on a straightforward yet effective concept: extruding the soil to create livable structures while maintaining the natural contour lines. The structures follow the natural slope, acting as a smooth transition between city and landscape. Accessible green roofs are placed on top of volumes covered in wooden slats, which are positioned vertically on public buildings and horizontally on residential ones. This tactic adds more leisure space while reducing visual effect.
"The buildings vary in height to preserve panoramic views and are strategically oriented to maximize natural light and ventilation. For public buildings, where the terrain presents elevation changes, entrances are distributed across different levels, creating an engaging spatial configuration," explained Andrea Dal Negro.
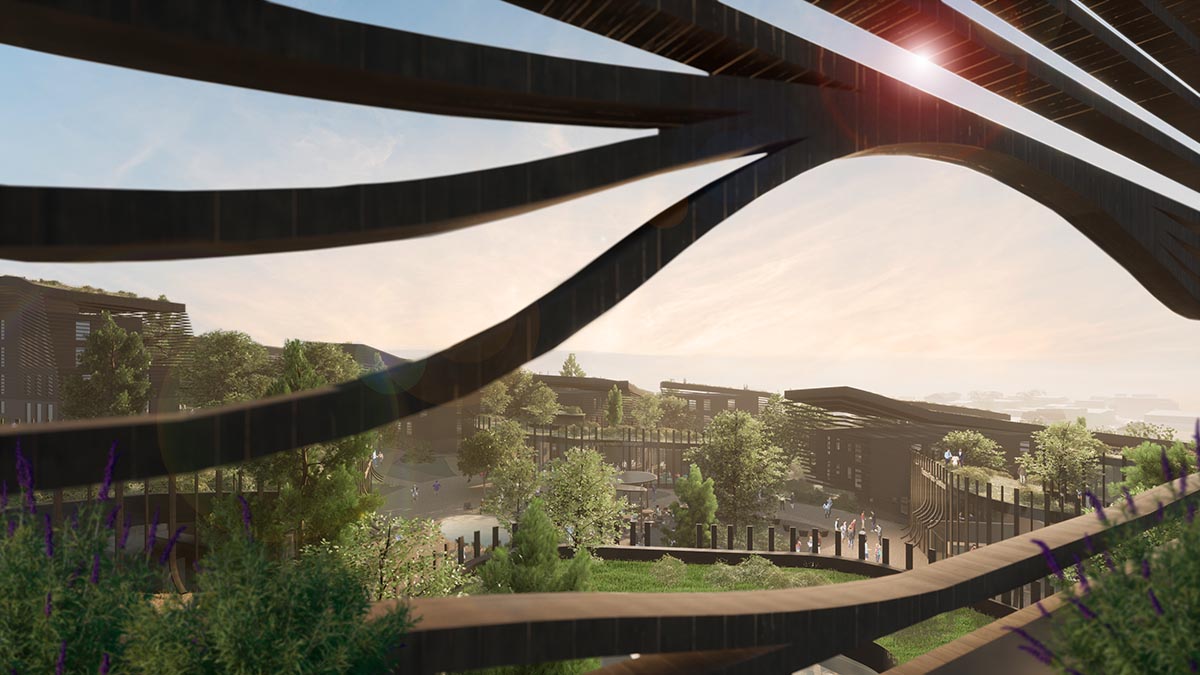
Render © NOA
The master plan calls for a 2.2 m³/m² construction density. Neighborhood services, childcare centers, a four-star premium hotel, retail establishments, entertainment venues, and dining areas are all part of the functional program.
The social dimension is given special consideration; in order to create an inclusive community, some units will be devoted to particular groups, such as law enforcement, healthcare professionals, students, elderly, and those with particular housing needs. Every building's green roof is intended to be an accessible hanging garden with social and rest places.

Masterplan
"Renneria aims to be an urban laboratory of innovation, a model capable of combining growth, quality of life, and respect for the environment," concluded Lukas Rungger.
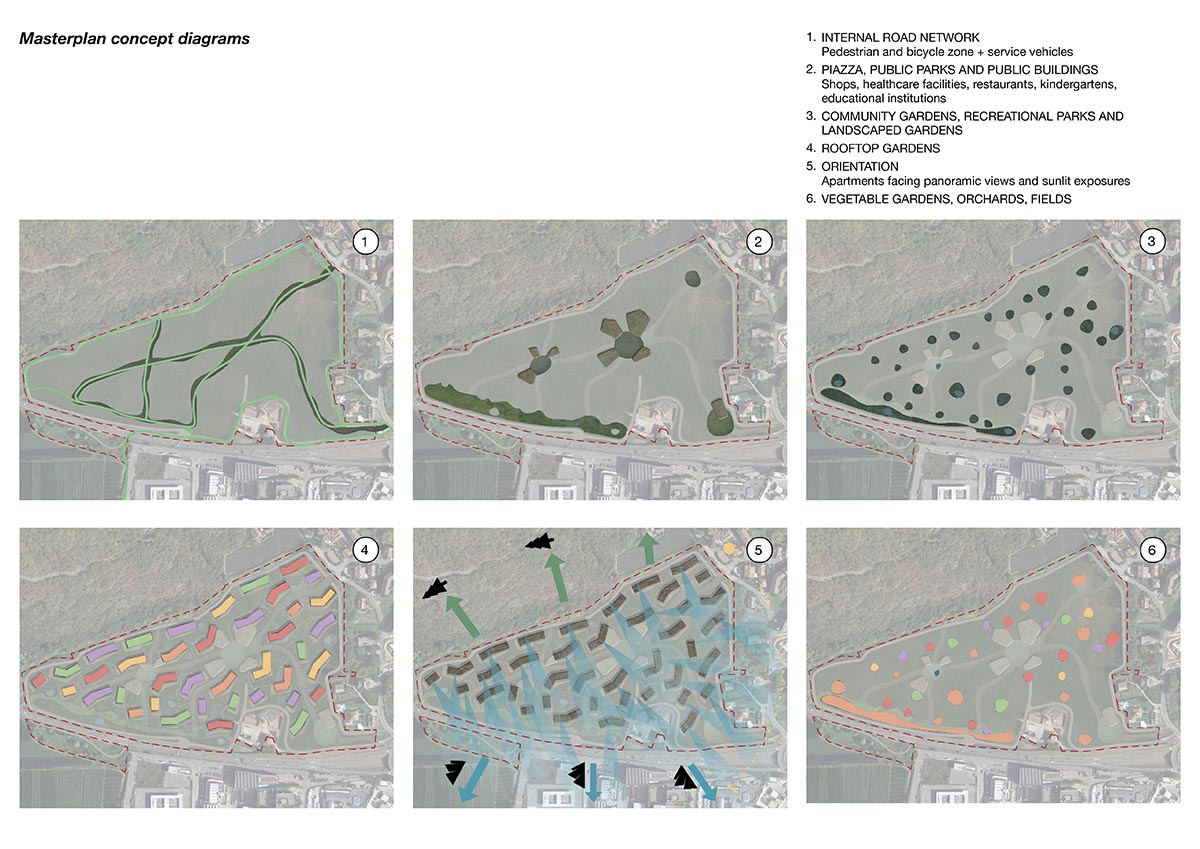
Masterplan diagrams
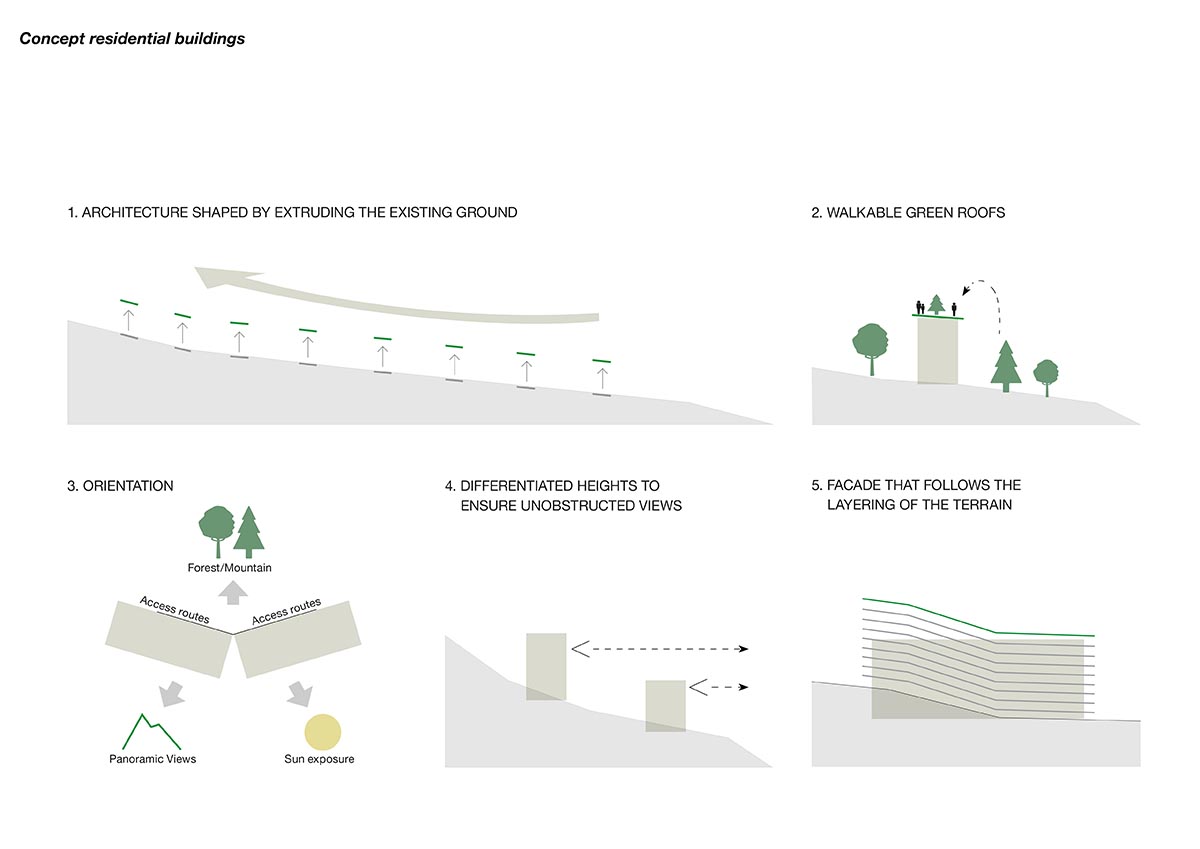
Concept residential buildings
Renneria is one of four international finalists in the World Architecture Festival 2025's "Future Projects – Urban Design" category. On November 12, 2025, the idea will compete at the Miami Beach Convention Center against very creative proposals from Seoul, South Korea; Auckland, New Zealand; and Seattle, USA.
NOA and Atelier4 also designed a new high-rise that incorporates the elements of an archetypal village house with a gabled roof on its façade. In addition, NOA completed a spa-hotel in Val di Fassa, northern Italy, with a zigzag roof that mimics the mountain profile.
Project facts
Project name: Renneria
Architects: NOA
Location: Pineta di Laives, Bolzano, Italy
Client: Gazzini Real Estate Group
Phase: Design concept
Site area: 126,000 m2
Built area: 78,000 m2
Visualizations © Cosmoscube unless otherwise stated.
Drawings © NOA.
> via NOA
