Submitted by WA Contents
ODB Arquitectos completes Guácaras Food and Drinks Park in Argentina
Argentina Architecture News - Aug 27, 2024 - 14:09 2055 views
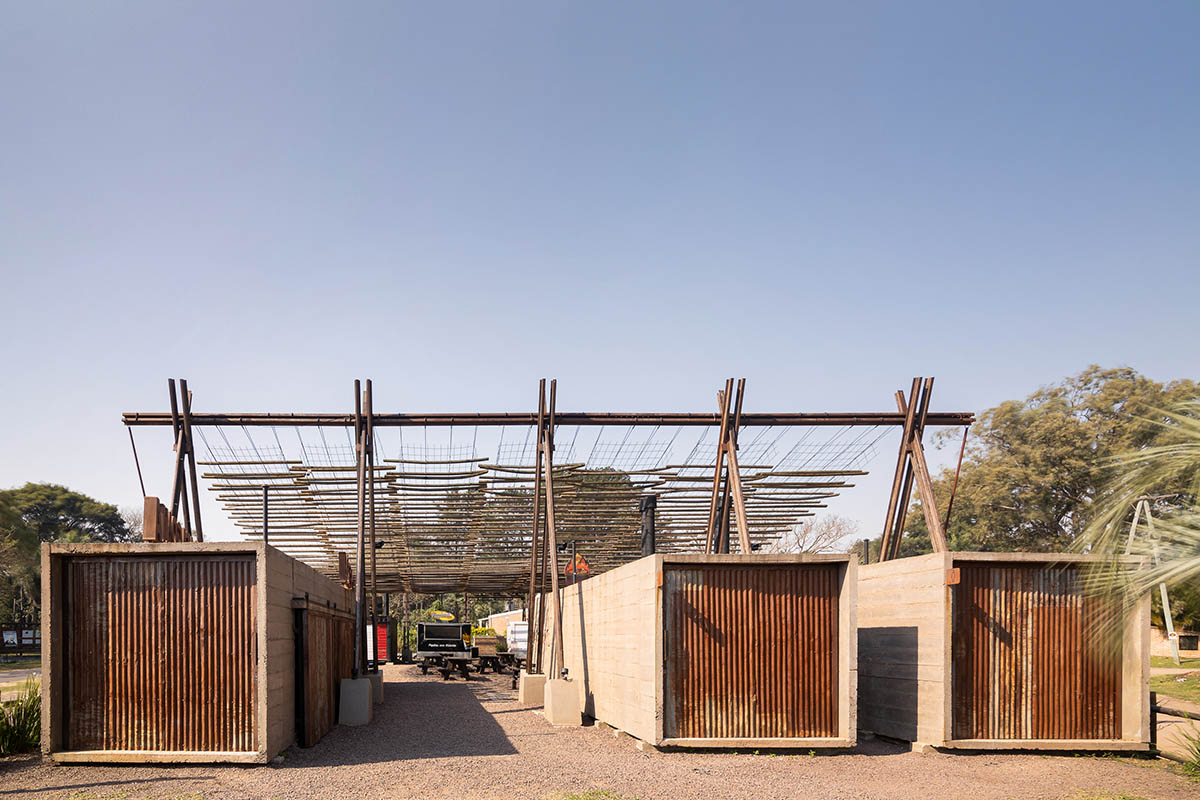
ODB Arquitectos has completed Guácaras Food and Drinks Park in Santa Ana de los Guácaras, Corrientes, Argentina.
The project is situated in the small town of Santa Ana de los Guácaras, which is close to Corrientes, the provincial capital. Small-scale, family farming has historically been the area's primary source of productivity. Nonetheless, land use has changed over the past thirty years, particularly along RPN°43, which runs from Santa Ana to the capital.
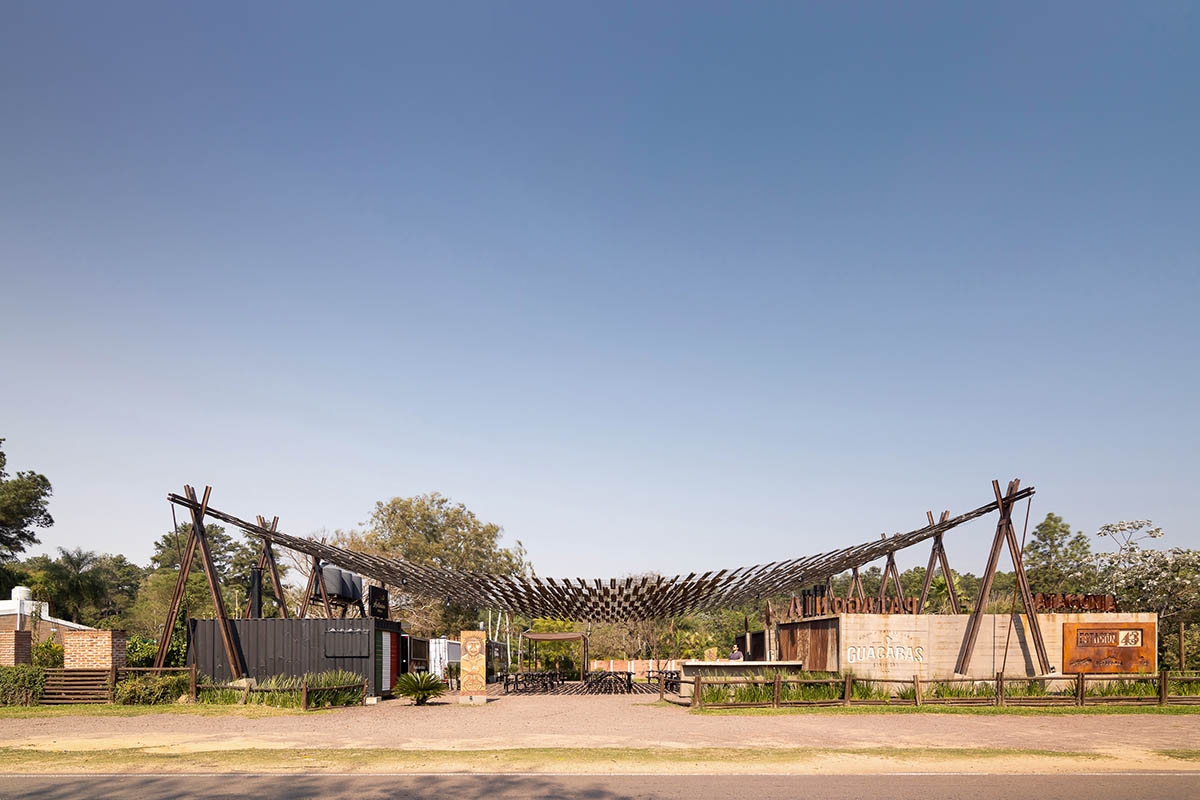
Due to this, rural plots are being subdivided, and low-density gated residential neighborhoods are starting to appear. The increasing spatial fragmentation brought about by these urban-rural transformations has resulted in the interruption of rural roads that formerly provided unfettered access to scenic areas and bodies of water. Public spaces have suffered as a result of the increase in privatized space.
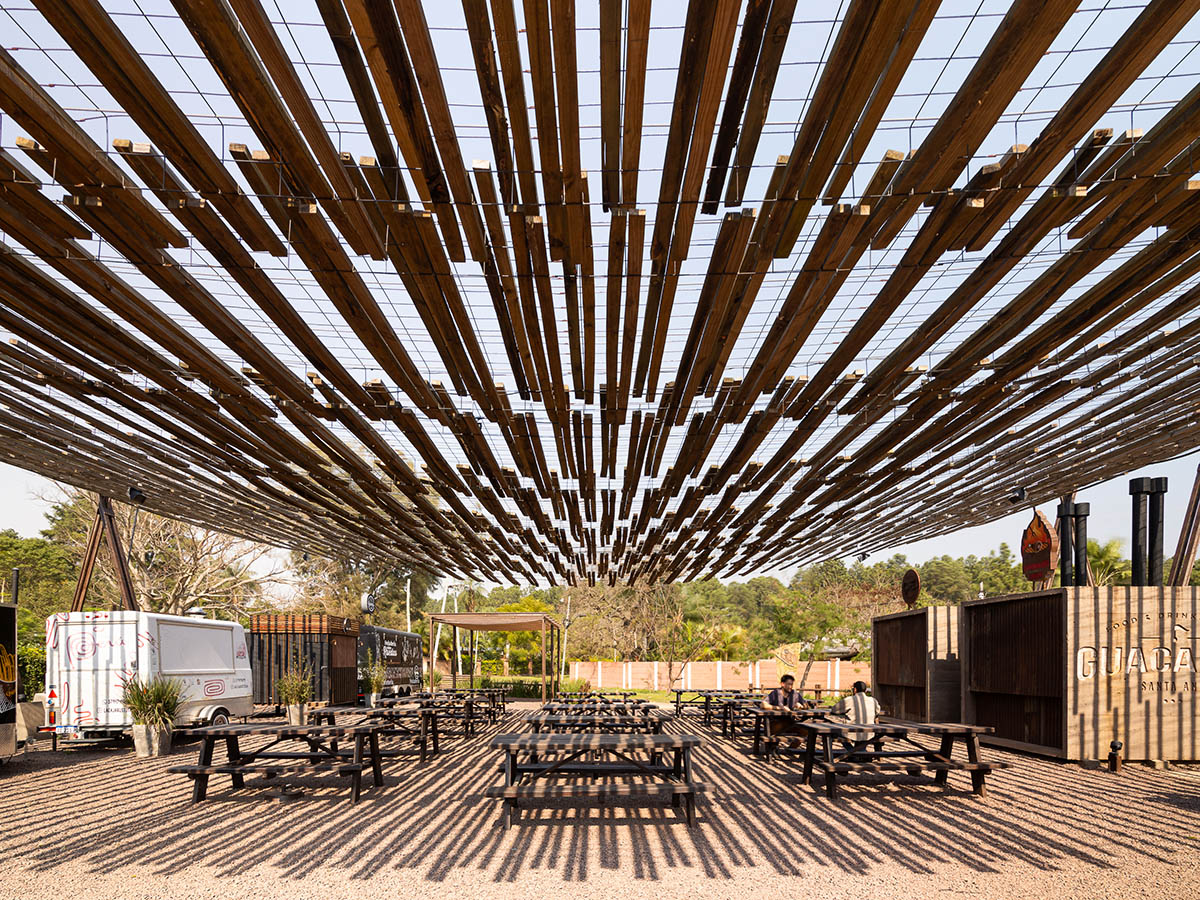
Using the opportunity for some architectural endeavors to enhance urban and public space, the private commission in this case aimed to "urbanize the private."
The project, which drew inspiration from the vision of architect Manuel de Solà-Morales, concentrated on developing private spaces for gathering, leisure, and recreation with the intention of incorporating them into the urban fabric and turning them into an active element of public life.
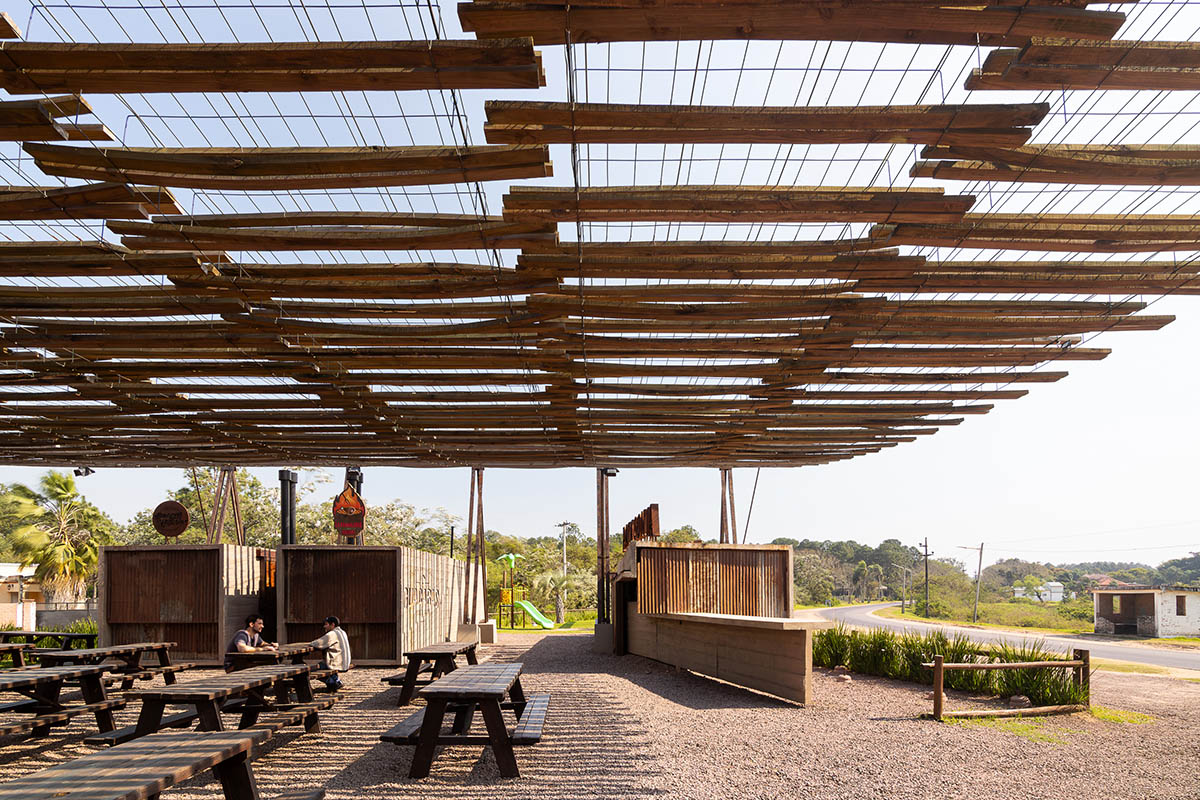
By encouraging physical and sensory connectivity, the architectural strategy blurs the lines between public and private space, facilitating pedestrian flow and city integration.
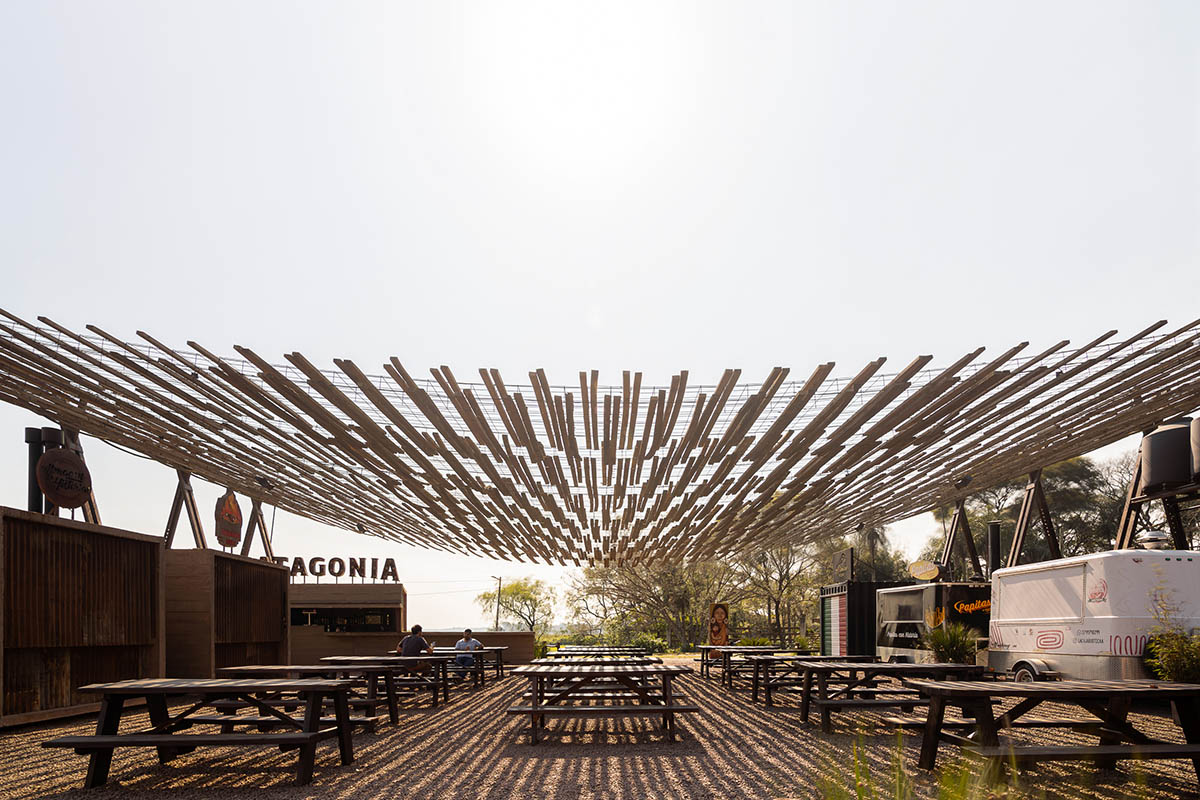
The project's land is a triangular lot devoid of vegetation in a primarily residential neighborhood. It is situated at the entrance to Santa Ana's urban center, at the intersection of RPN°43 and Avenida del Timbó.
The task was to create a food truck park with various culinary ideas and all the facilities and services required for guests.
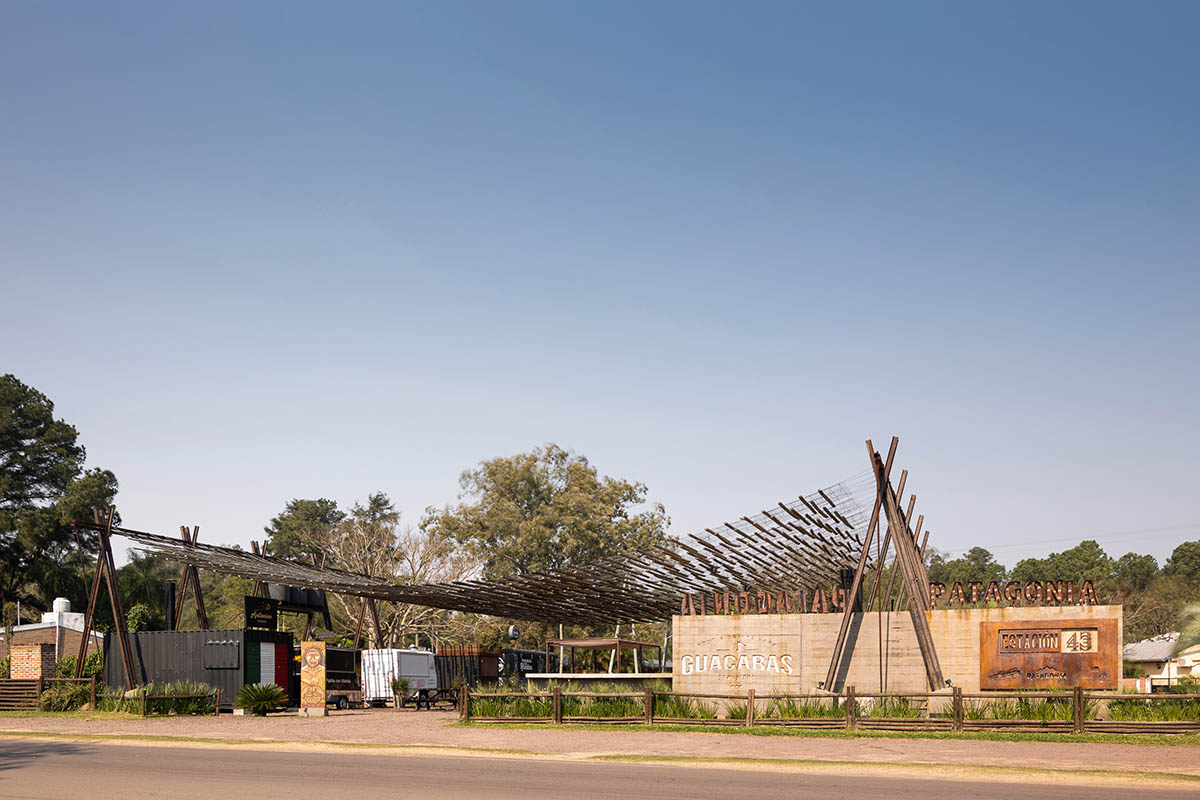
A few pre-existing conditions, like the visible and physical pathways that traversed the land, also needed to be addressed by the project. Neighbors used the lot as a pedestrian crossing, and cars used it as a "large chamfer" at a dangerously angled intersection.
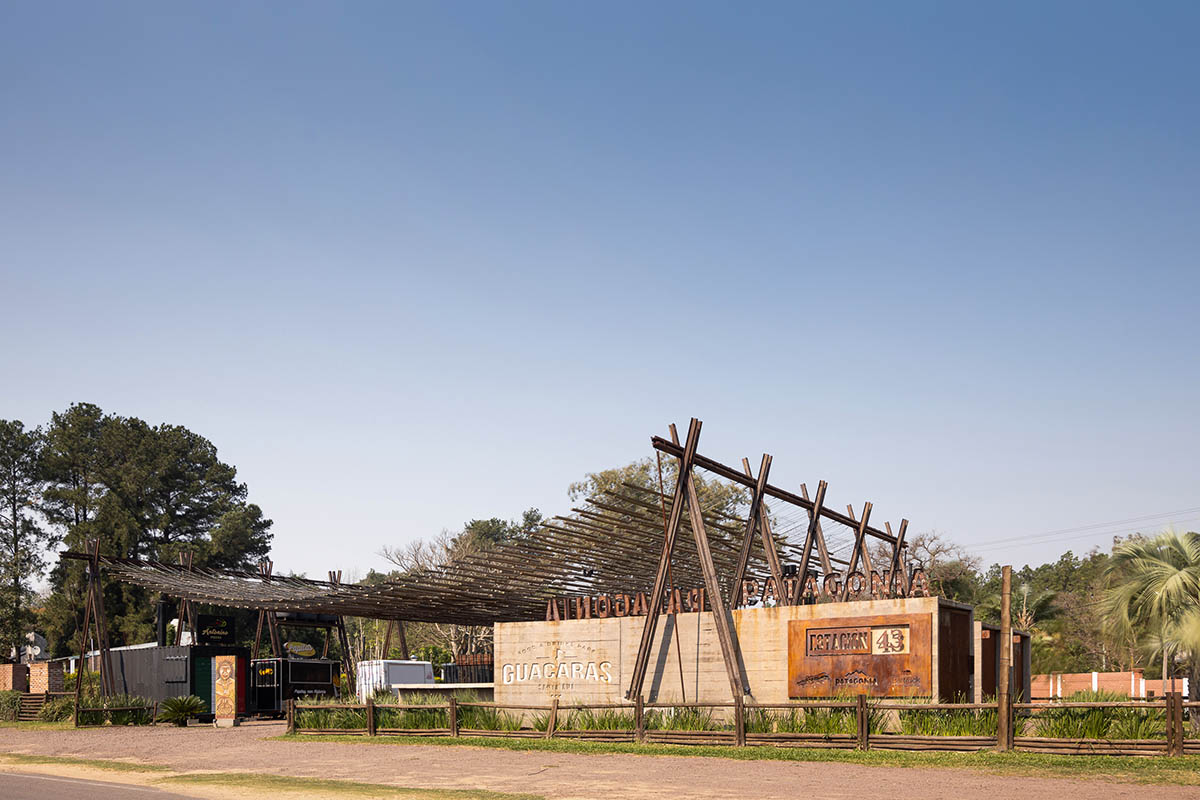
The project is configured as an open plaza that houses food stalls and commercial services, facilitating pedestrian passage and visual continuity for vehicles, while promoting stay and meeting.
A large wooden tensioned pergola, supported by rails recovered from the historic railway, defines the meeting space and provides shade, protecting from intense solar radiation in a terrain without natural shade.
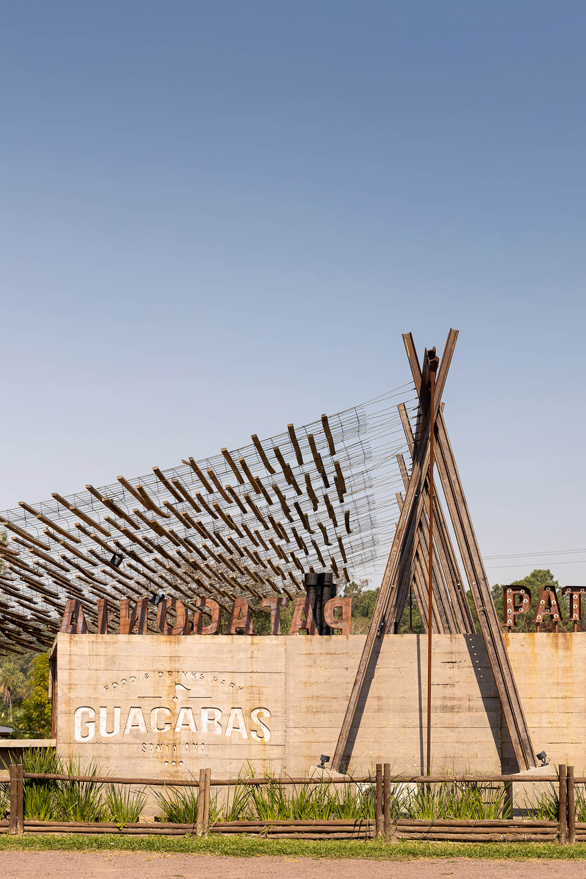
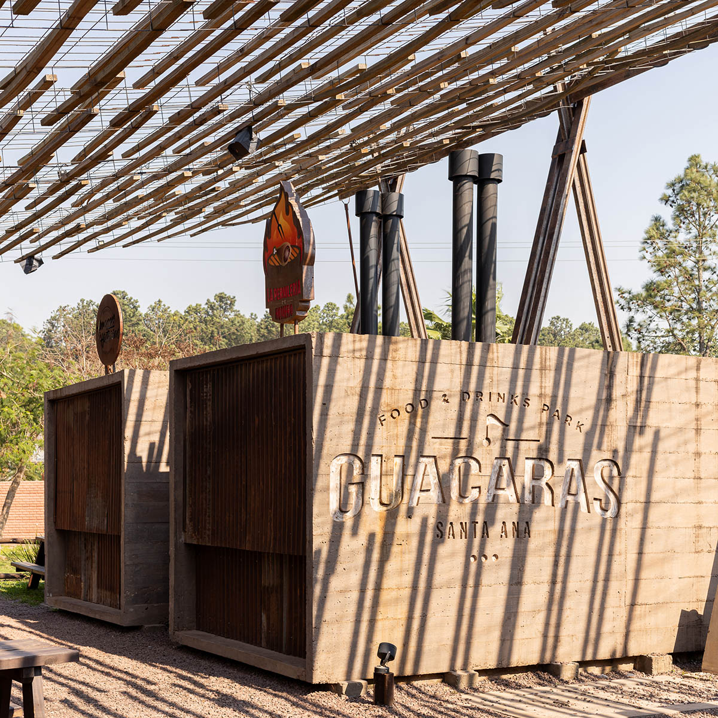
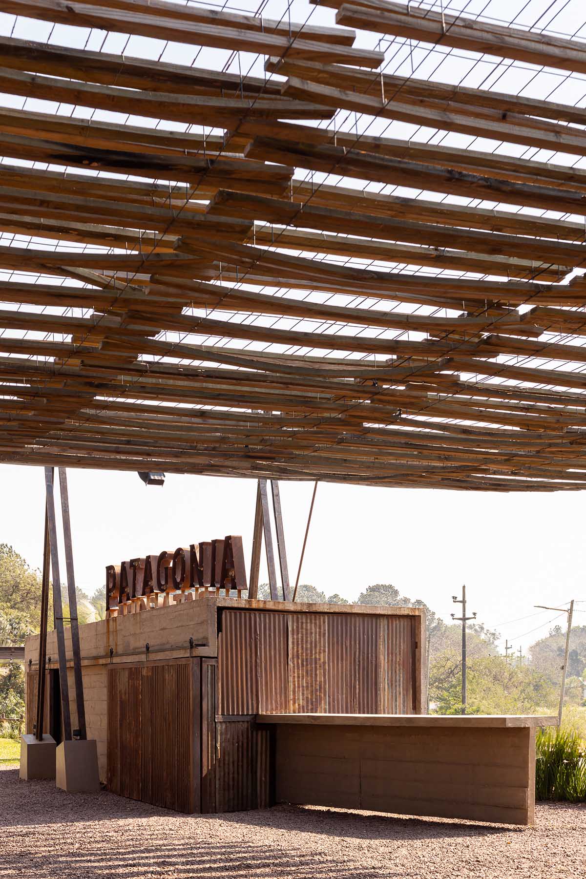
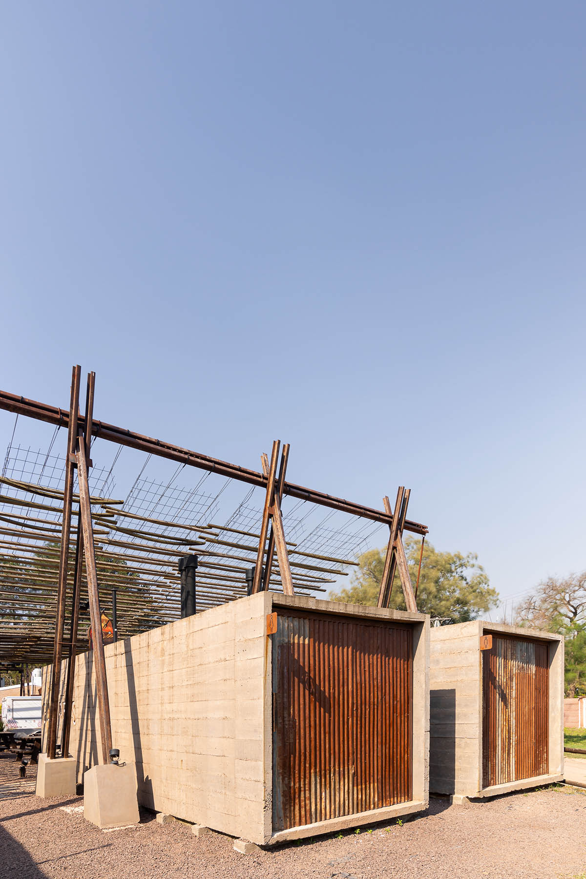
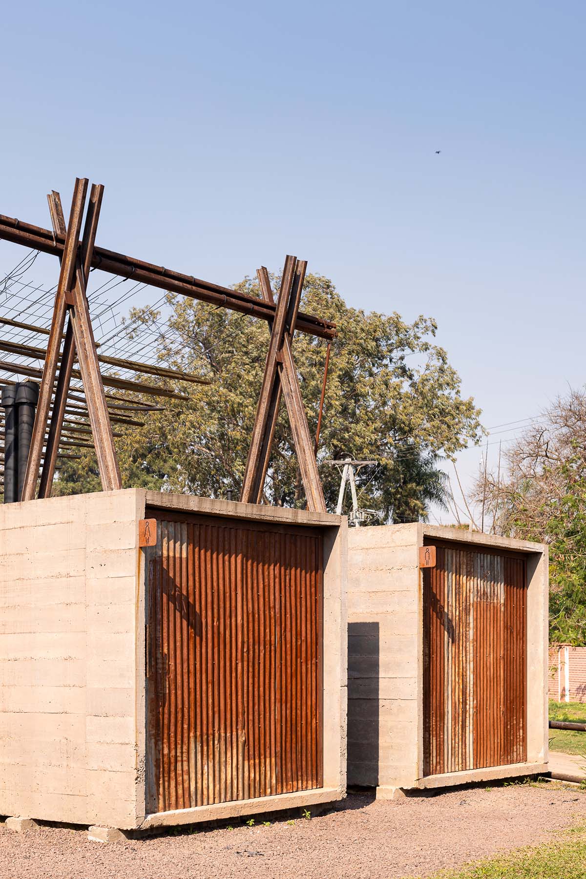
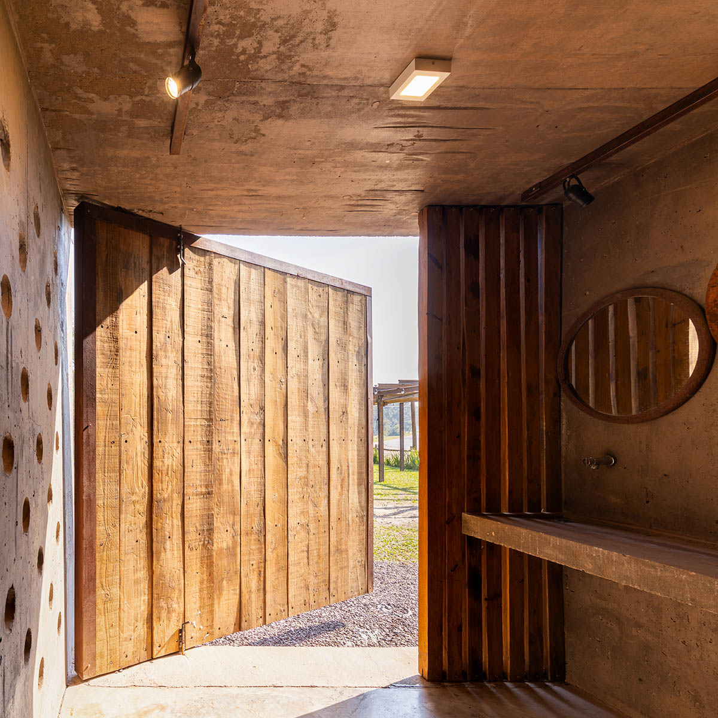
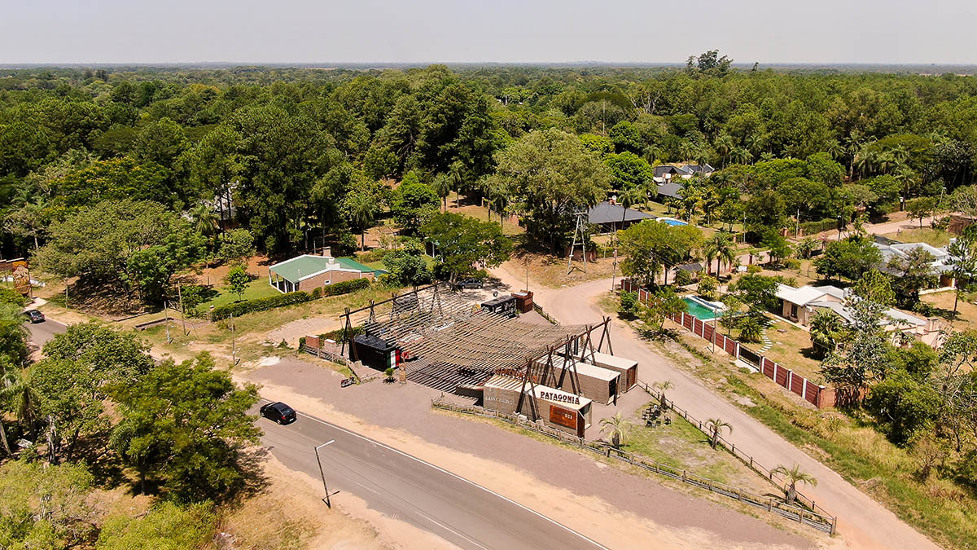
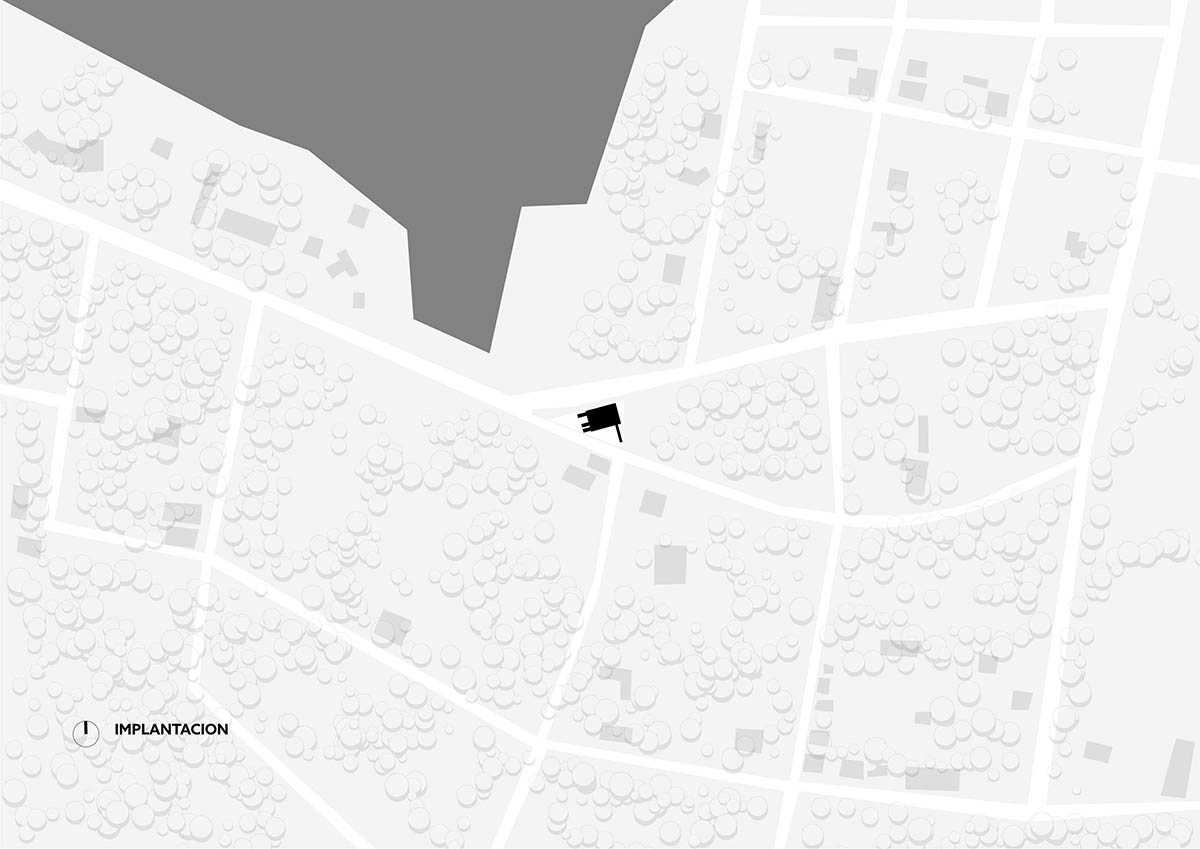
Site plan
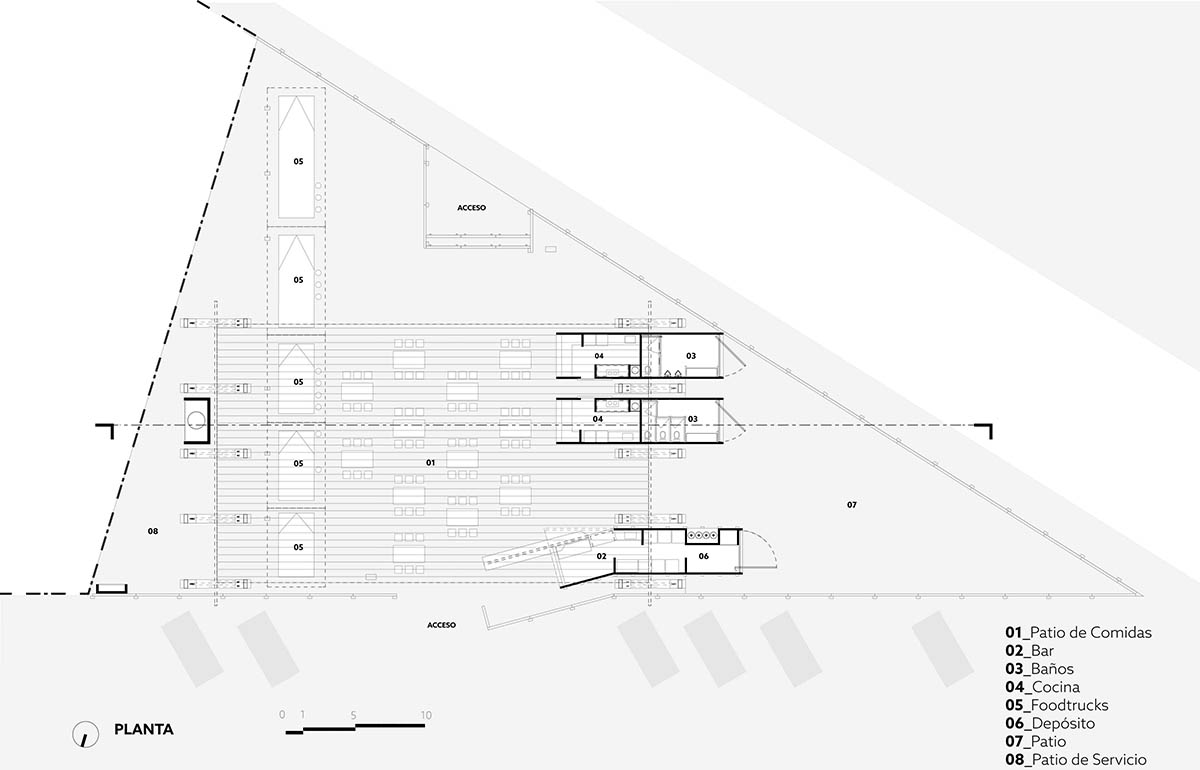
Floor plan
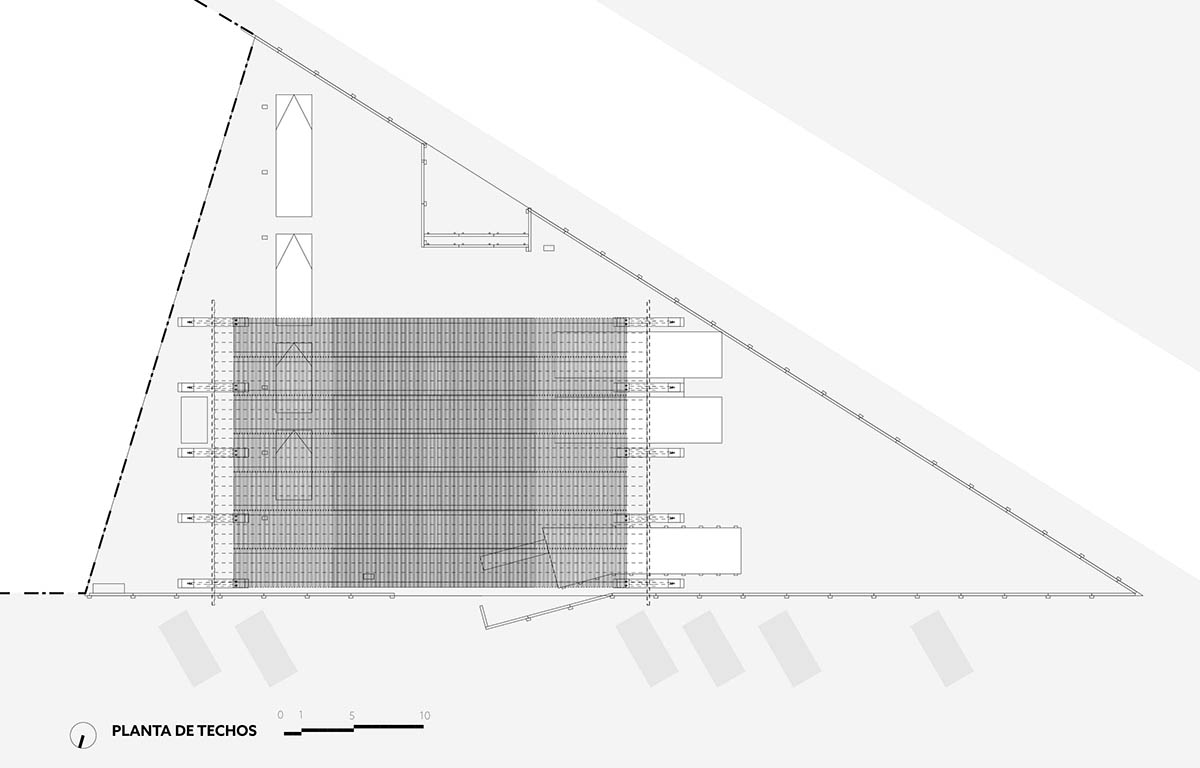
Roof plan
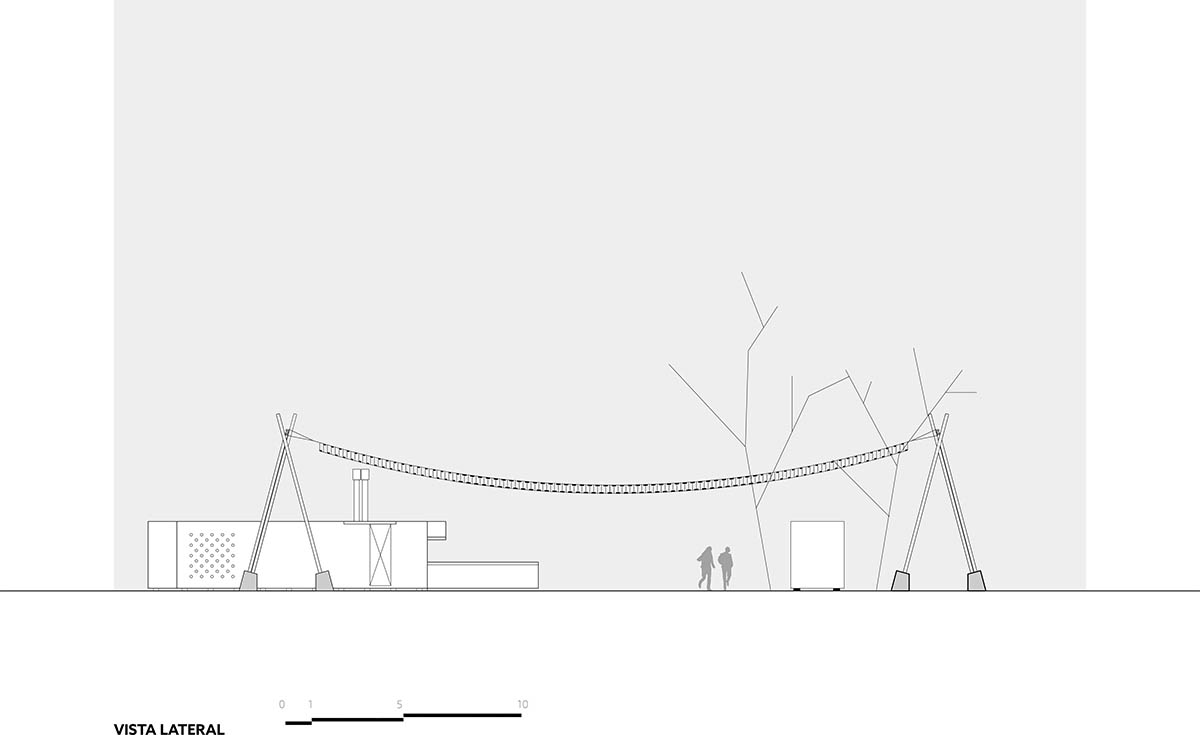
Elevation
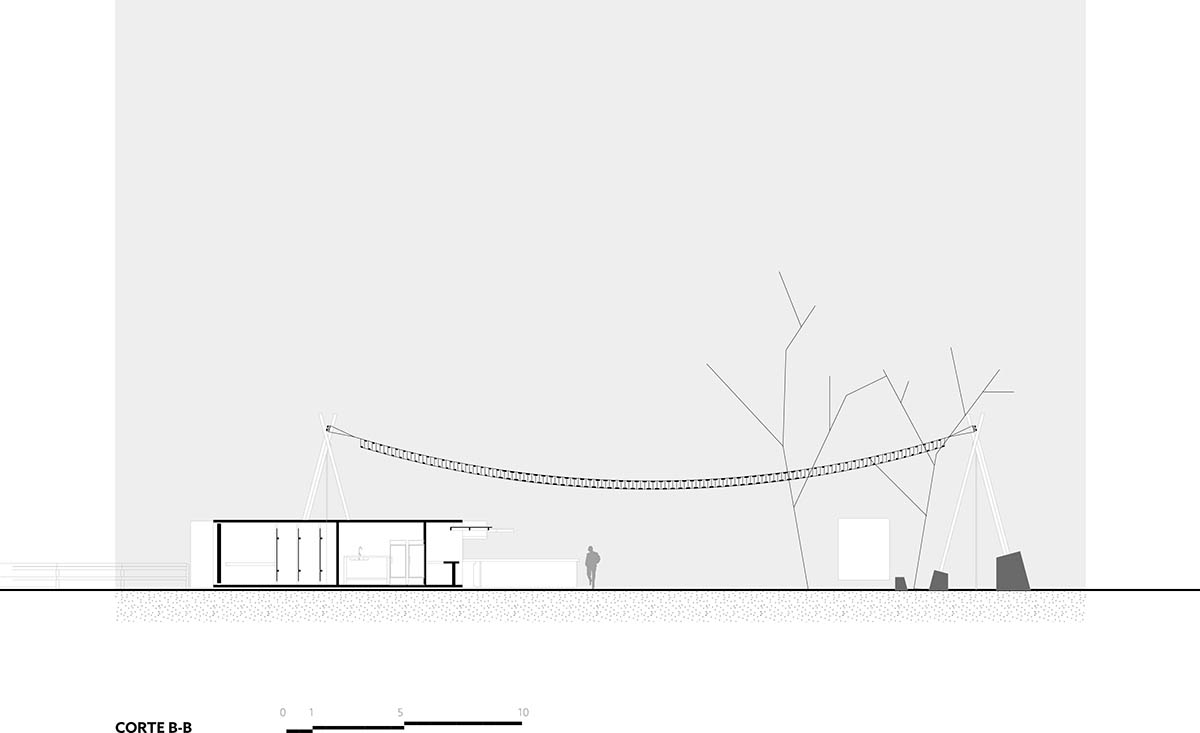
Section
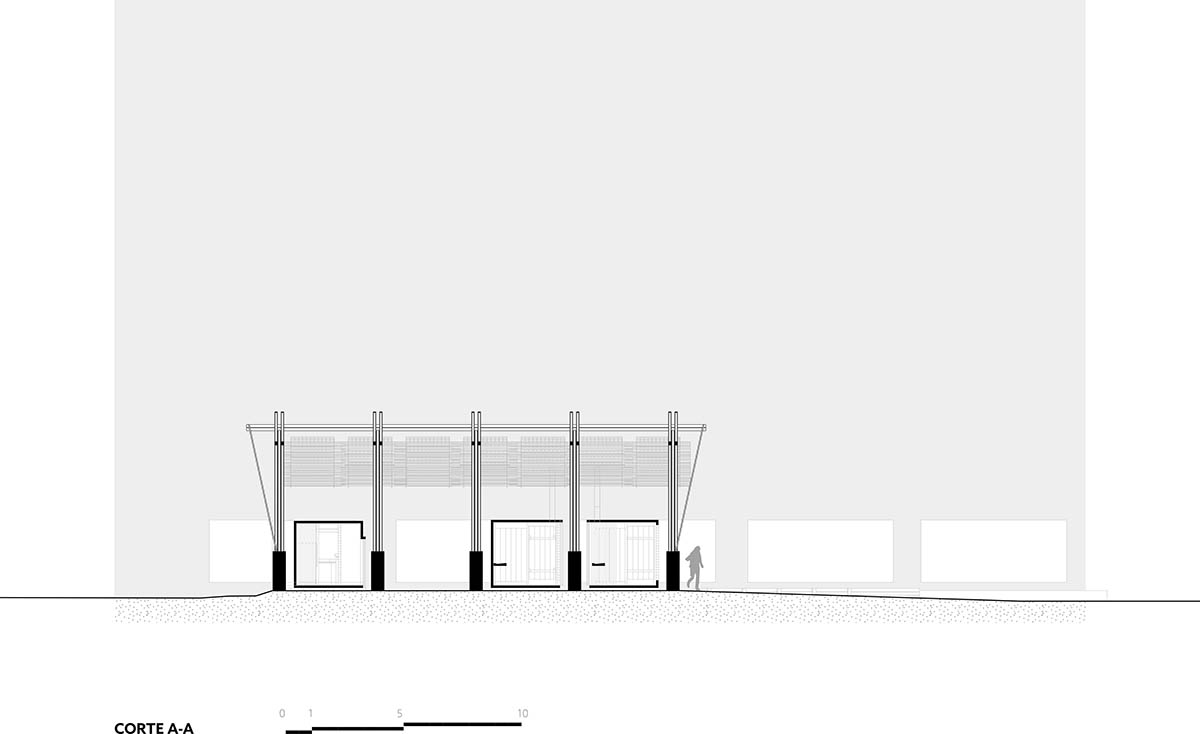
Section
Project facts
Project name: Guácaras Food & Drinks Park
Architects: ODB Architects
Engineering: Eng. José Luis Mancuso
Landscaping: ODB Architects
Lighting: La Lucería
Collaborators: Arch. Alvaro Di Bernardo, Arch. Mauricio Ortiz, Arch. Sofía Ronchi, Arch. María Emilia Cadenas.
Surface: 80 m2 (covered), 370 m2 (semi-covered)
Location: Santa Ana de los Guácaras, Corrientes, Argentina.
Year: 2022
All images © Ramiro Sosa.
All drawings © ODB Architects.
> via ODB Architects
