Submitted by WA Contents
A thin-shell pavilion inspired by the bionic weaving appearance of birds' nests sits on a pool
China Architecture News - Jul 22, 2024 - 13:55 4572 views
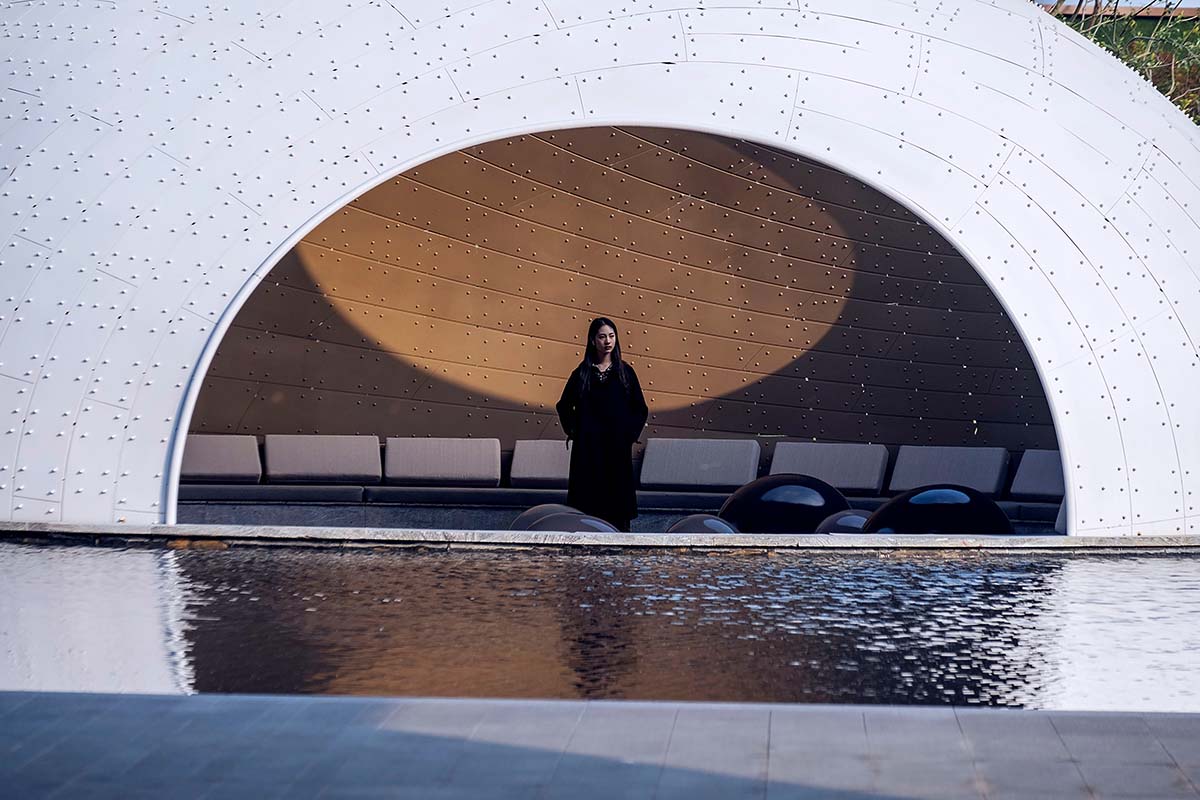
Shanghai-based multidisliplinary practice XISUI Design has built a modern pavilion that has a wide span and lightweight structure on a pool in Hefei City, Anhui Province, China.
Named Thin-shell Metal Woven Pavilion, the pavilion is located above a swimming pool. Measuring 11 by 8 meters, the pavilion is a covered area that provides shade from the sun and wind while allowing natural light to enter the interior.
With this pavilion, a new method of digital metal construction is presented by XISUI Design, a multidisciplinary team comprising landscape architects, architects, installation artists, structural engineers, and digital engineers.
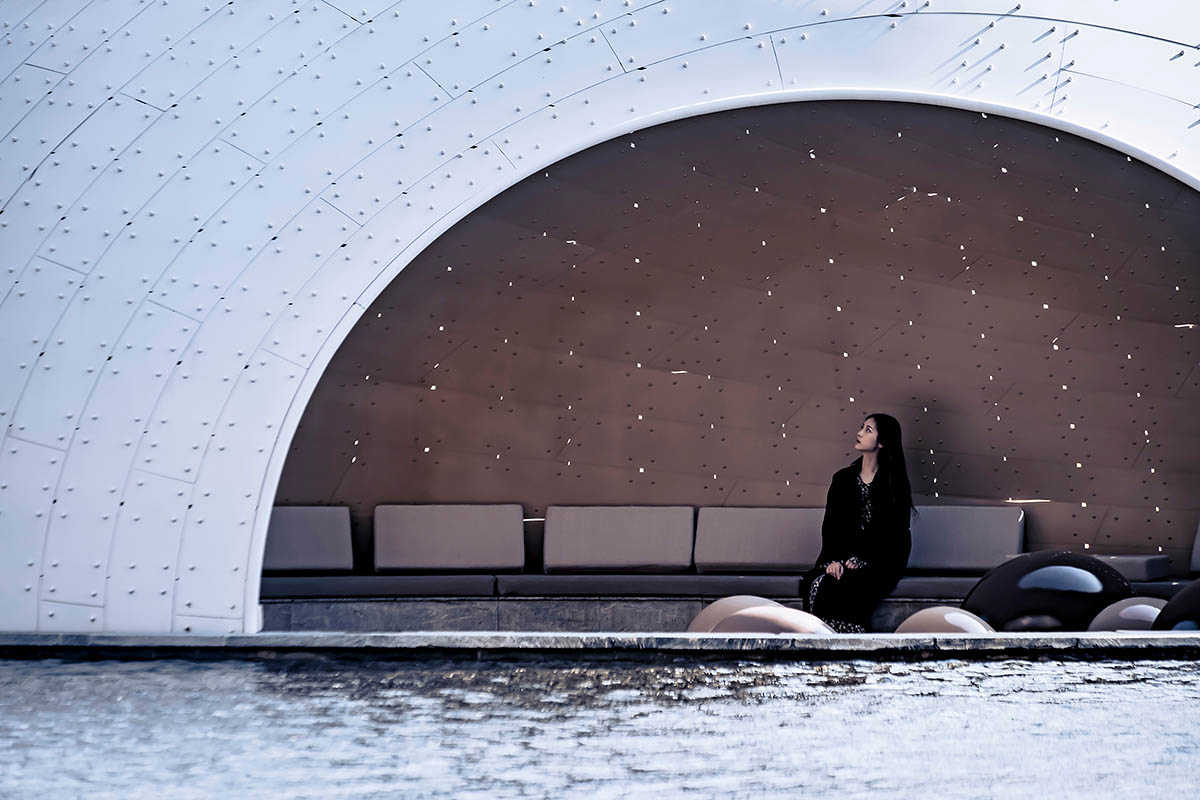
An eggshell-like form shelters from wind and sun, while still inviting natural light to enter its interior. Image © Yihao Hu, XISUI Design
The team's extensive study of eggshells and the bionic weaving appearance of bird nests served as inspiration for the segmented metal shell design. Eggshells also possess structural principles of arched force transmission. The integrated ultra-thin shell and centripetal dome in the design are intended to create a calm and pure environment that encourages introspection and tranquility.
The pavilion, which is 11 meters over the water, is built with only basic materials and labor-intensive construction techniques to create a singular architectural environment. With the help of multidisciplinary teams and ongoing computational testing, the project investigates novel approaches to design, engineering, and fabrication.
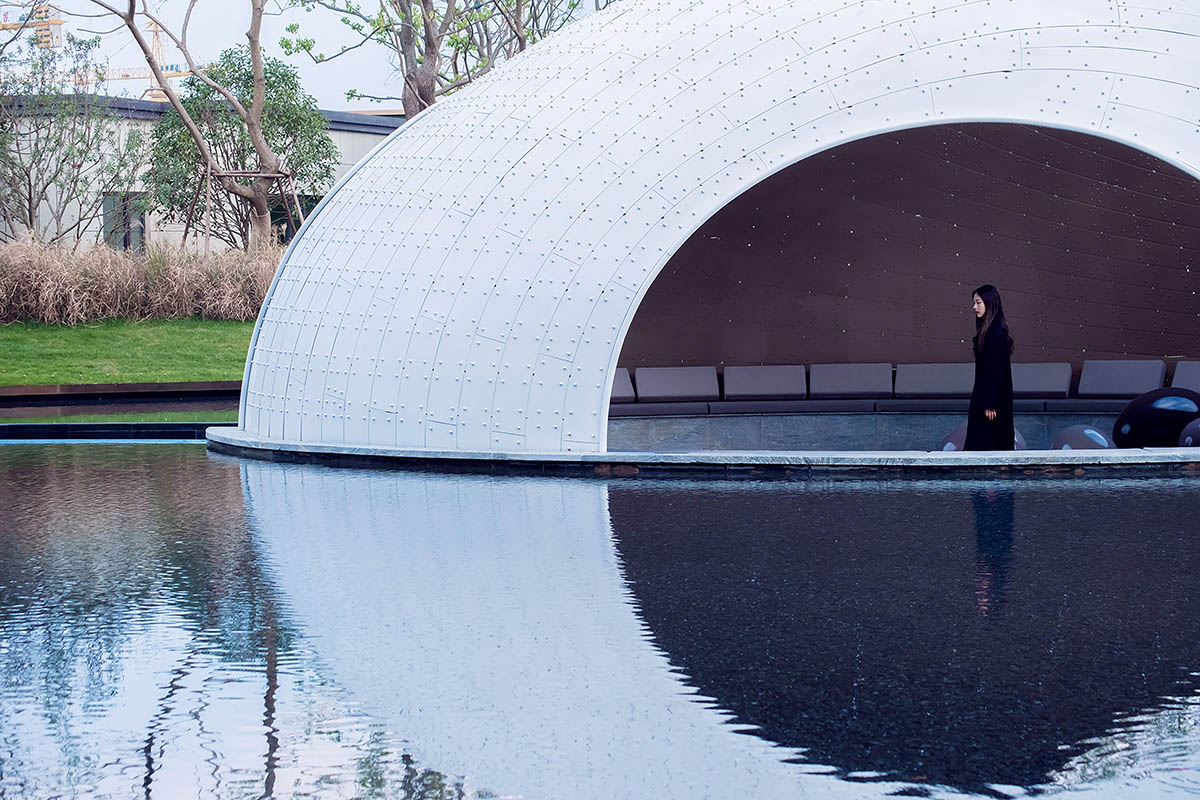
White exterior reflects on water, offering serenity and purity. Image © Yihao Hu, XISUI Design
1. Integrated structural skin – the shell works as structure
A pavilion that is 11 by 8 meters in size usually needs a substantial supporting framework. With a keel-free design achieved by a doubly curved structure that relies only on a thin shell surface for load bearing, this project defies that convention.
Calculations of wind and gravity loads revealed that a span 4,400 times its thickness could be achieved with just two layers of metal plate segments, each measuring 2.5 mm in thickness.
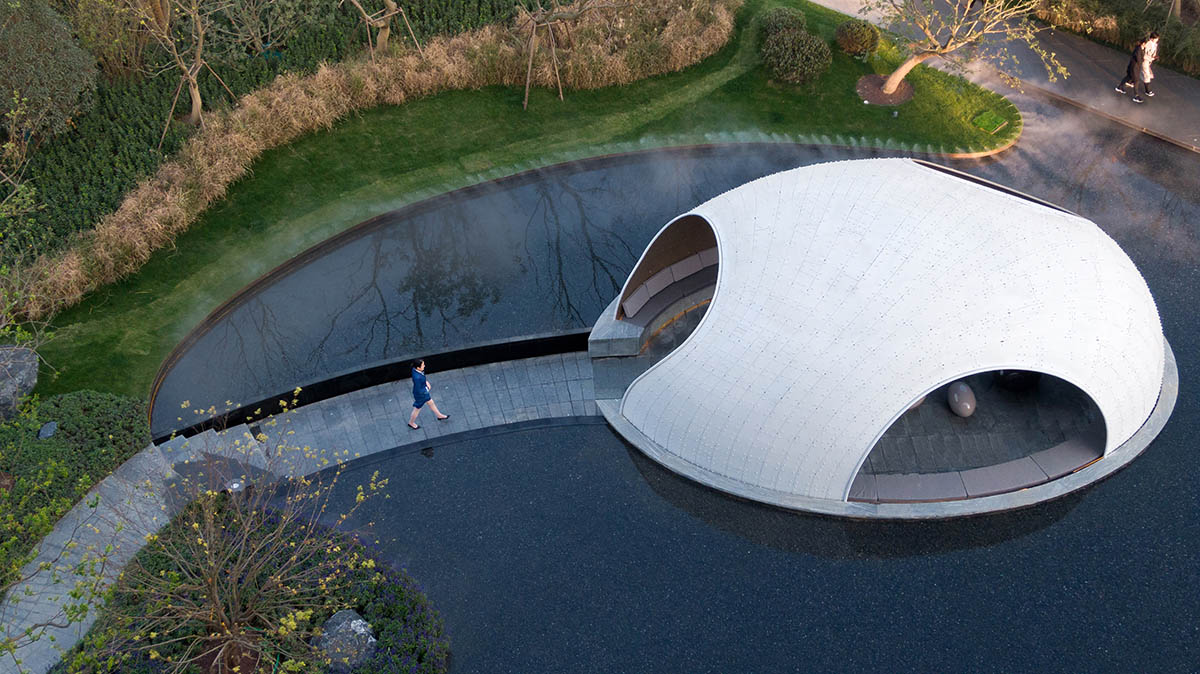
Visitors descend along a sunken path beneath the water's surface, leading to the Thin-shell Metal Woven Pavilion, where a serene and immersive experience awaits. Image © Fancy Images
The shell is a useful structural form that effectively distributes loads by drawing inspiration from natural bird eggshells and ancient vaulted buildings.
The pavilion's structural integrity and elegance are preserved while material consumption is kept to a minimum thanks to this design's assurance of stability and effectiveness.
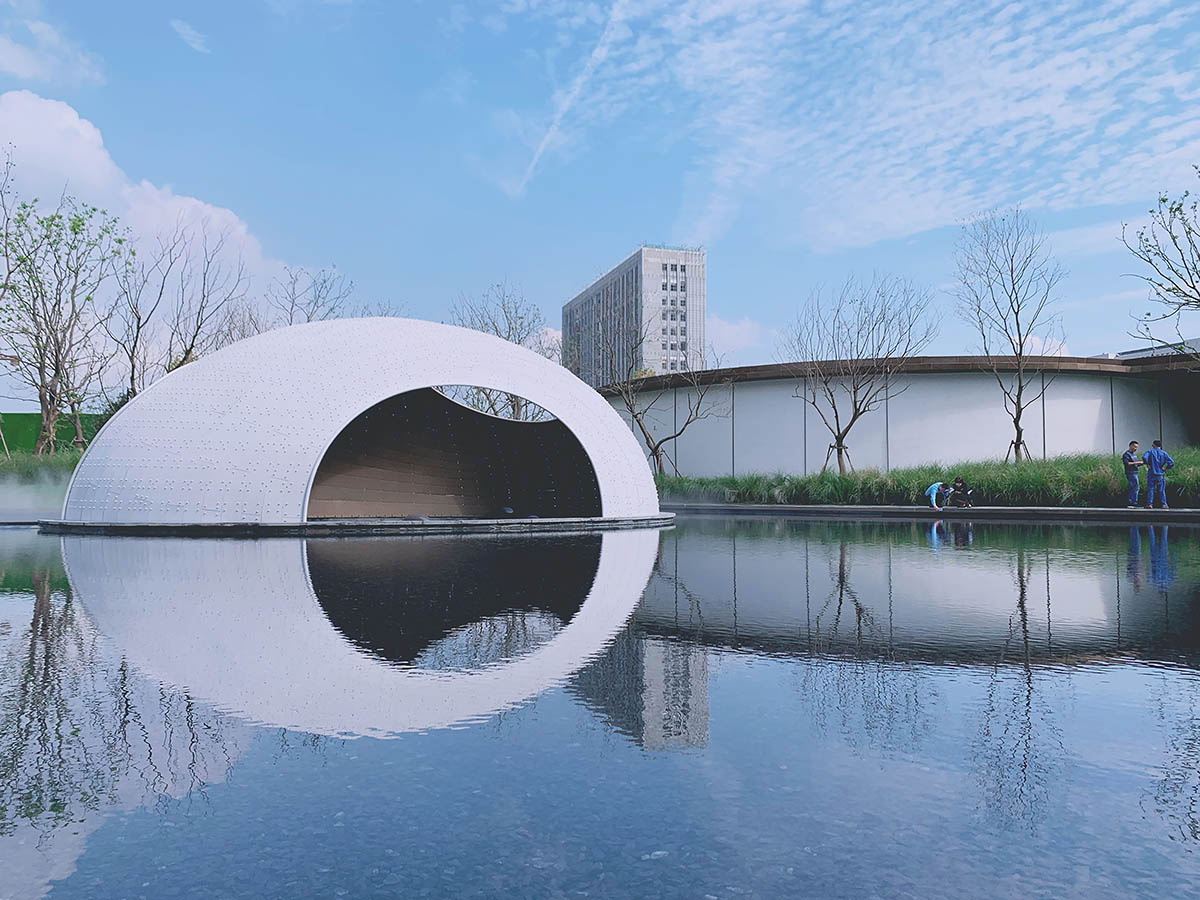
From a distance, the pavilion harmonizes with its surroundings during the day. Image © Yihao Hu, XISUI Design
2. Easy-to-build digital construction
Surface subdivision, deformation computation, and curvature analysis were all programmed into a single application. There are 469 custom-made metal segments of different sizes that make up the entire hyperboloid structure.
These segments are precisely designed to fit together through the digital design and fabrication process, making processing simpler and more effective.
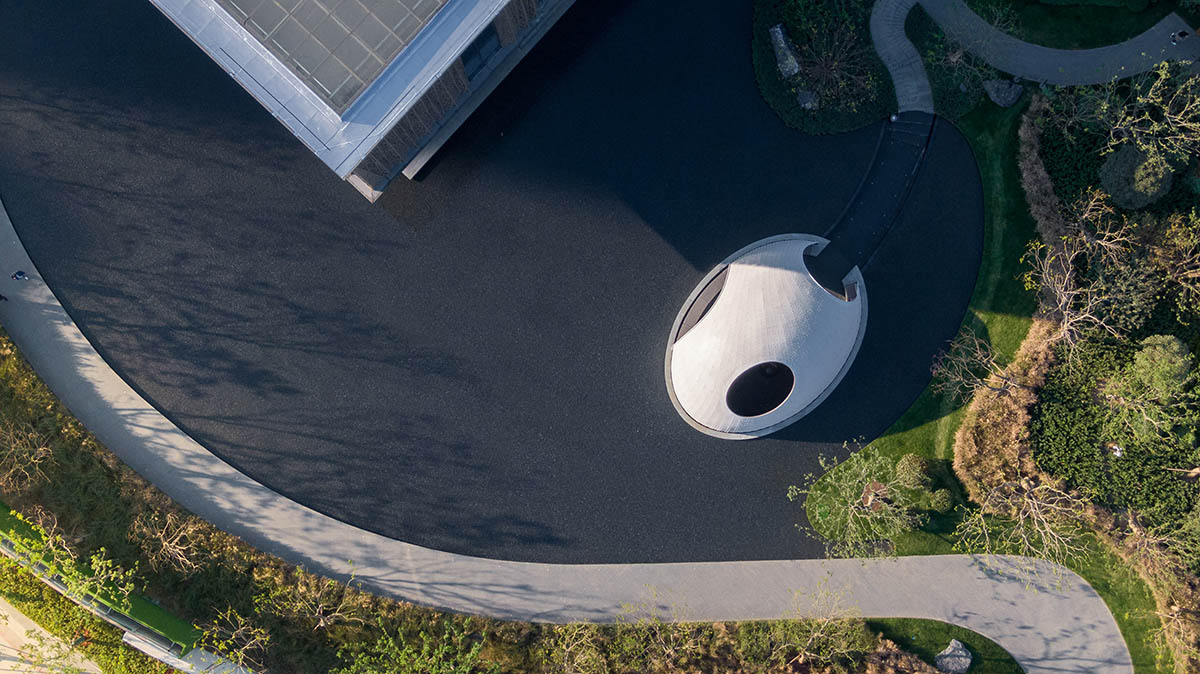
The Thin-shell Metal Woven Pavilion gracefully spans 11 meters over the reflective pool surface. Image © Fancy Images
All shell segments of the pavilion are prefabricated using CNC machinery, numbered, and delivered to the site for exact assembly, eliminating the need for welding during construction.
Comprehensive shape-finding formwork and keel positioning are not necessary with this method. The entire structure can be skillfully assembled by a small team of craftsmen.
Using this integrated digital method lowers labor expenses and raises the standard of craftsmanship, guaranteeing that the double-curved geometry has a soft, flowing appearance.
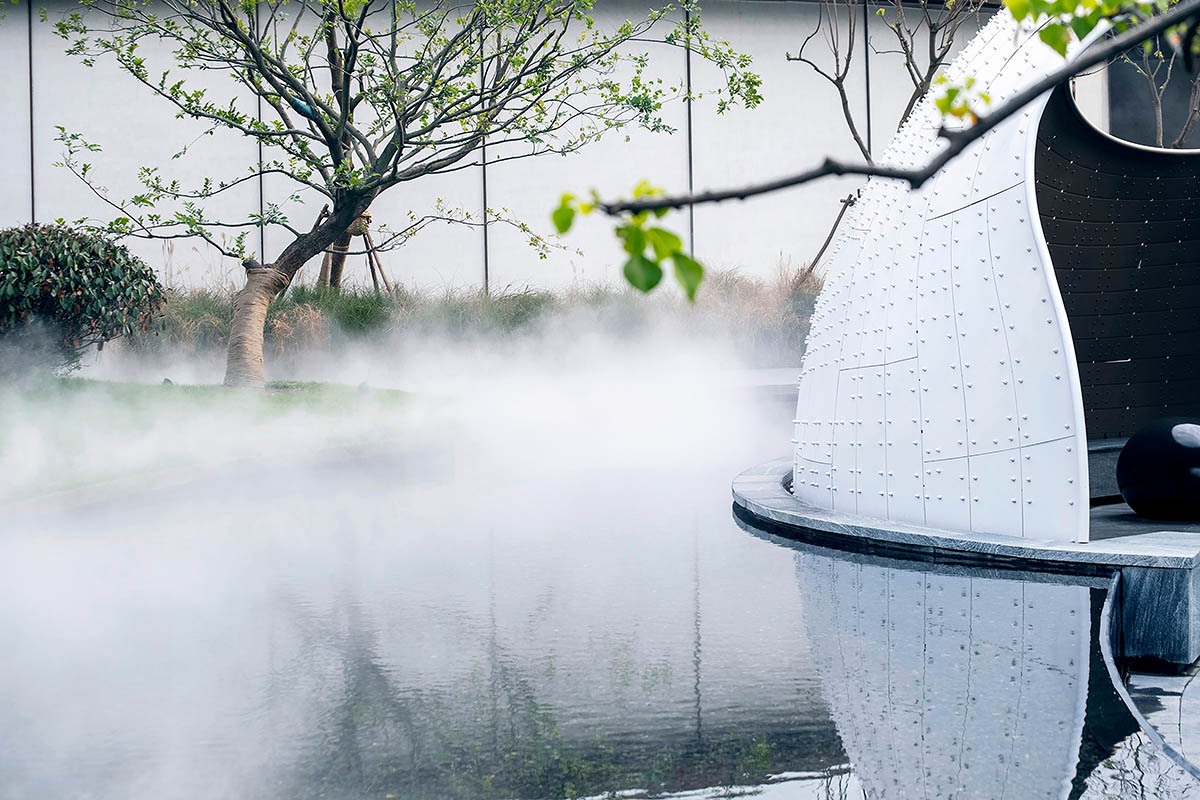
The centripetal dome and pool evoke a sense of being enveloped by mountains and the sea, featuring amplifying acoustics that foster introspection and reflection. Image © Yihao Hu, XISUI Design
3. Assembly and flexibility
During construction, bolts were used for high-precision milling and point-to-point alignment, replacing traditional manual welding techniques. This method was used to finish the entire building process, which included assembling the foundation and building the main structure.
This method has the benefit of digitally designing and verifying each removable bolt to guarantee the accuracy of the finished form. This avoids the form-finding mistakes that frequently occur in manual manufacturing processes that are based on hand positioning, such as cumulative errors, and welding heat-induced deformation of thin plates.
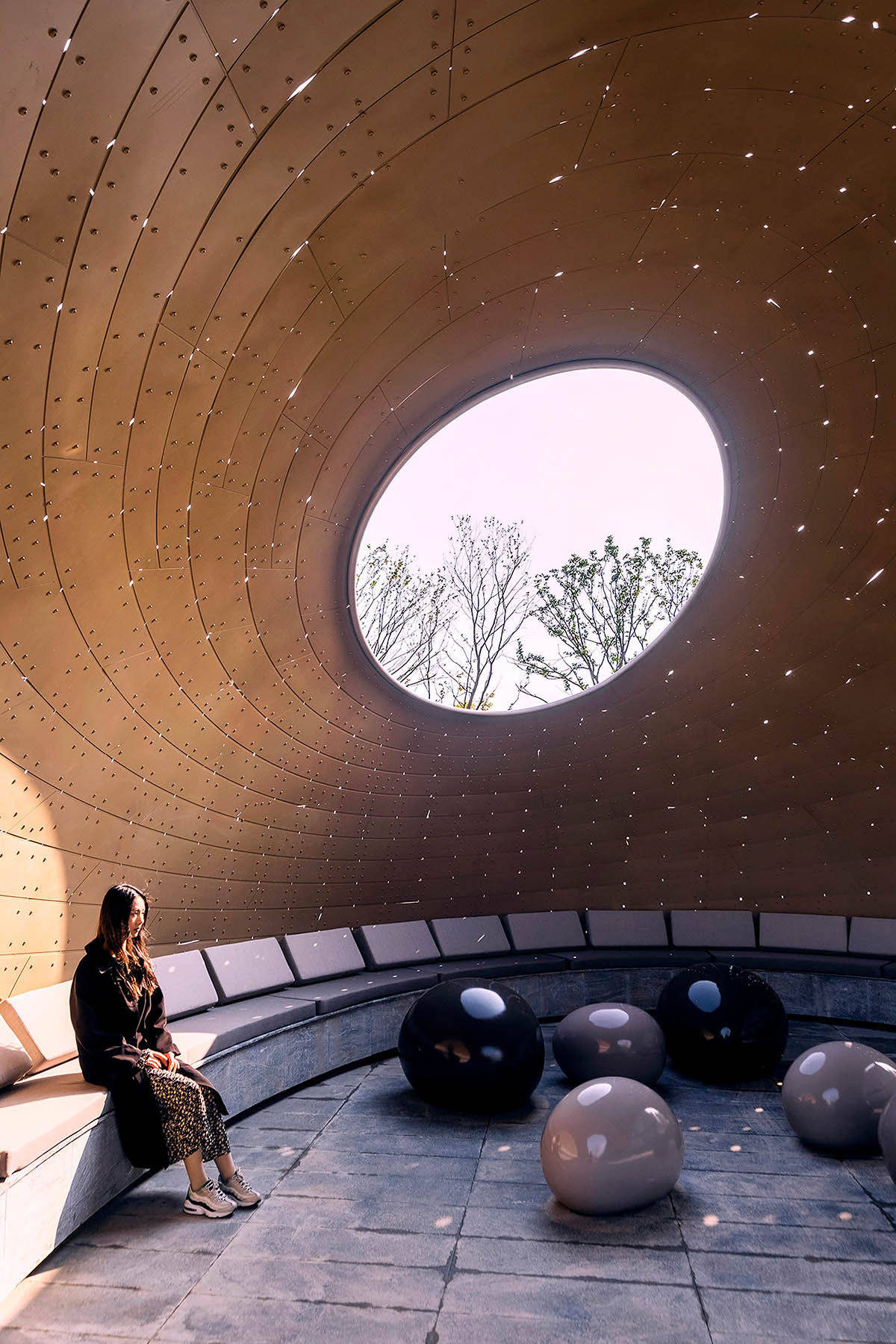
A space encourages meditation and inner peace. Image © Yihao Hu, XISUI Design
Moreover, this technique gives the pavilion flexibility, making it simple to swap out parts or even move the entire thing. In addition to improving the project's sustainability, all of the building modules are made to be disassembled and reused at various locations, lending the pavilion a sense of continuity and permanence.
The pavilion was initially assembled in 2020 and then disassembled and moved in 2023 to become a permanent installation instead of a temporary one. The reduction of material waste and significant cost savings on new constructions were the final benefits.
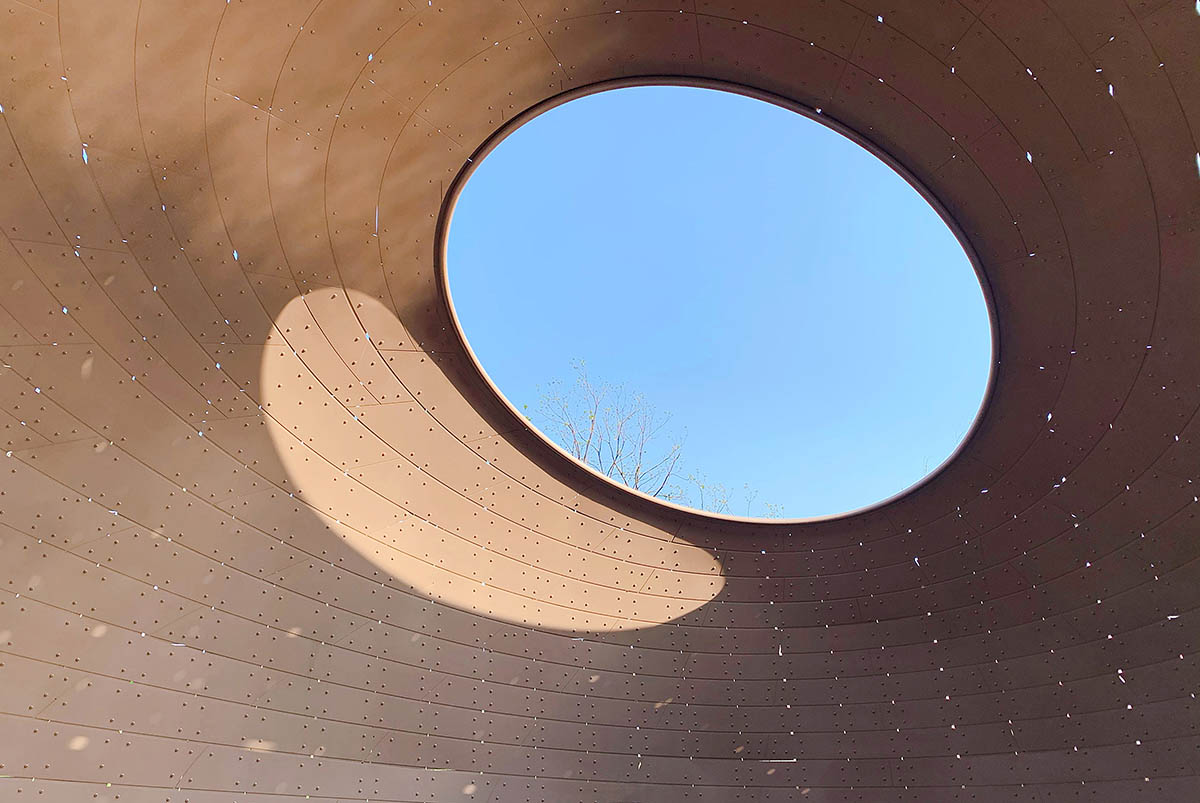
Sunlight and shifting clouds create a dynamic play of light and shadow through the skylight, adding a temporal dimension to the space. Image © Jia Liu
4. Immersive experience
The Thin-shell Metal Woven Pavilion, which allows guests to unwind and have fun below the water's surface, is reached by a sunken walkway beneath the pool. This quiet trail offers both private and partially open areas, enhancing the sensory experience and igniting guests' imaginations about the outdoors to build suspense before they even enter the pavilion.
The woven gaps contain numerous tiny openings that are meticulously "embedded," allowing light to enter the interior and create a luminous array. Visitors are drawn in closer by these natural light spots, which create dynamic light patterns that mirror the dome's rotating structural streamlines. With the shifting of the sun and clouds throughout the day, these patterns give the area a dynamic touch.
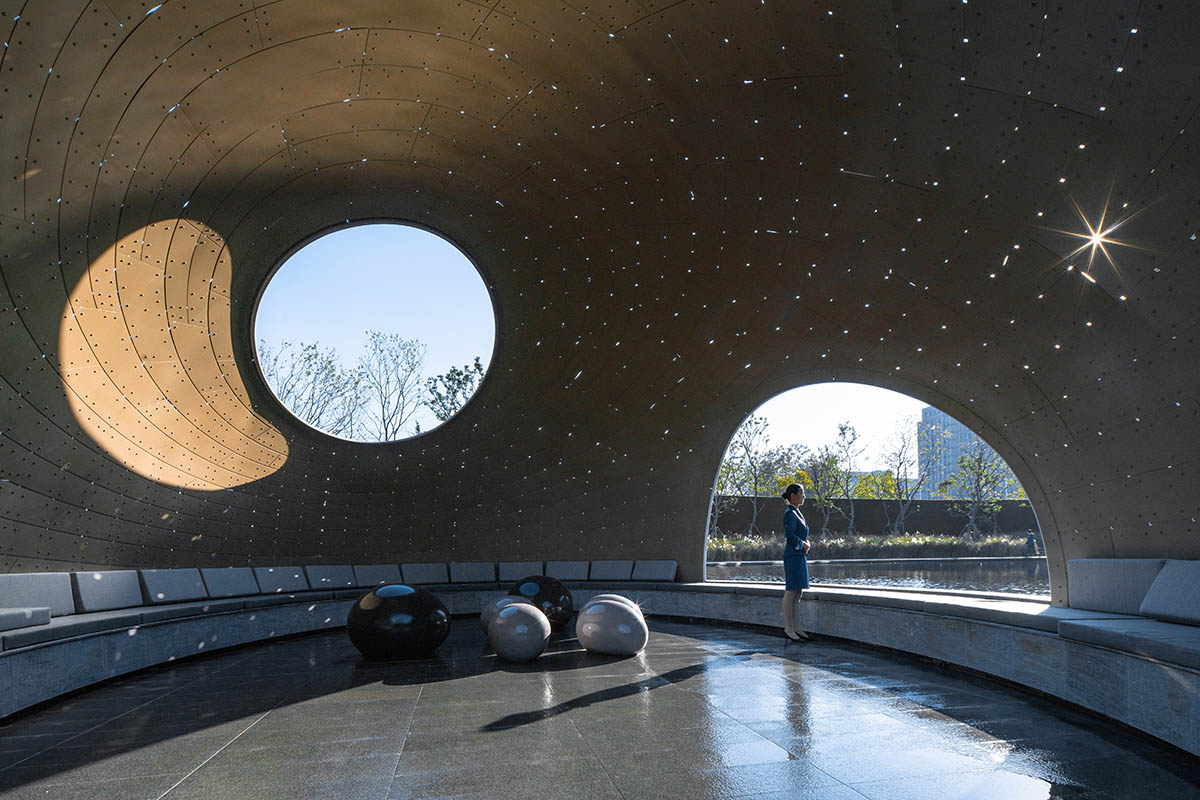
Tiny openings embedded in the woven gaps allow light to penetrate, creating a luminous array that forms dynamic patterns reflecting the dome's rotating structural lines. Gazing upwards, it resembles the flowing river of stars. Image © Fancy Images
The white exterior paint creates a calm and pure aesthetic as it reflects on the water's surface. The interior's matt brown-gold walls minimize light reflection and transport guests to the feeling of exploring a deep cave, which calms them.
The centripetal dome and surrounding pool inside give the impression that you are surrounded by the sea and mountains. The acoustics of the dome enhance typical speaking volumes, creating a setting that encourages contemplation and introspection.
The purpose of the Thin-shell Metal Woven Pavilion is to offer city people a peaceful place to reflect away from the bustle of daily life. It creates an environment that is conducive to introspection and meditation.
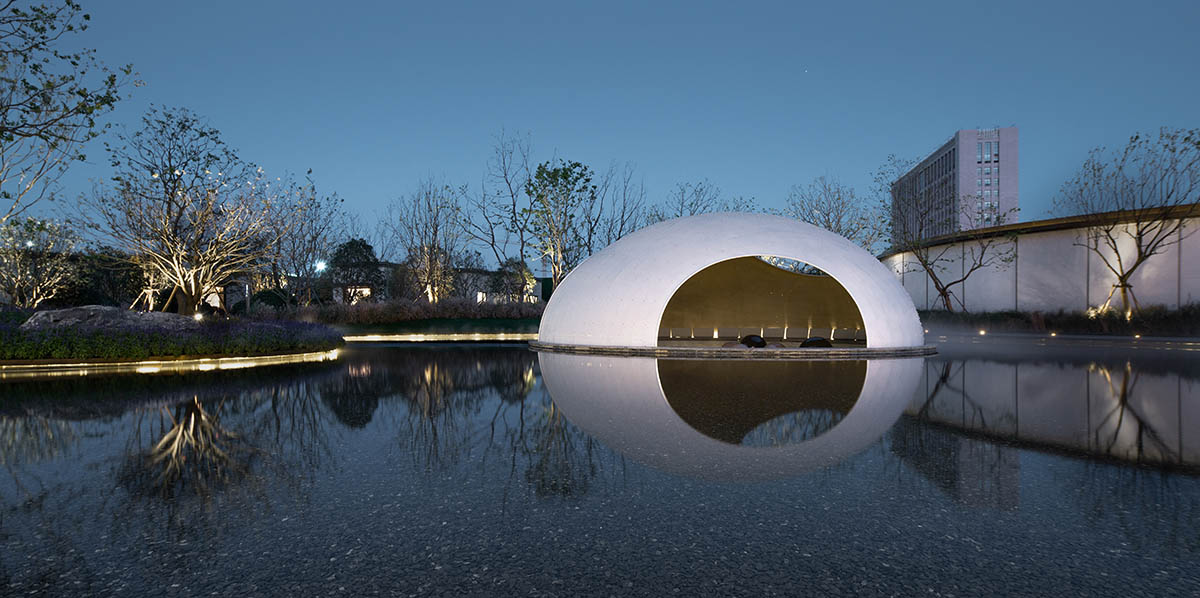
At night, the Thin-shell Metal Woven Pavilion and its reflection shimmer on the water. Image © Fancy Images
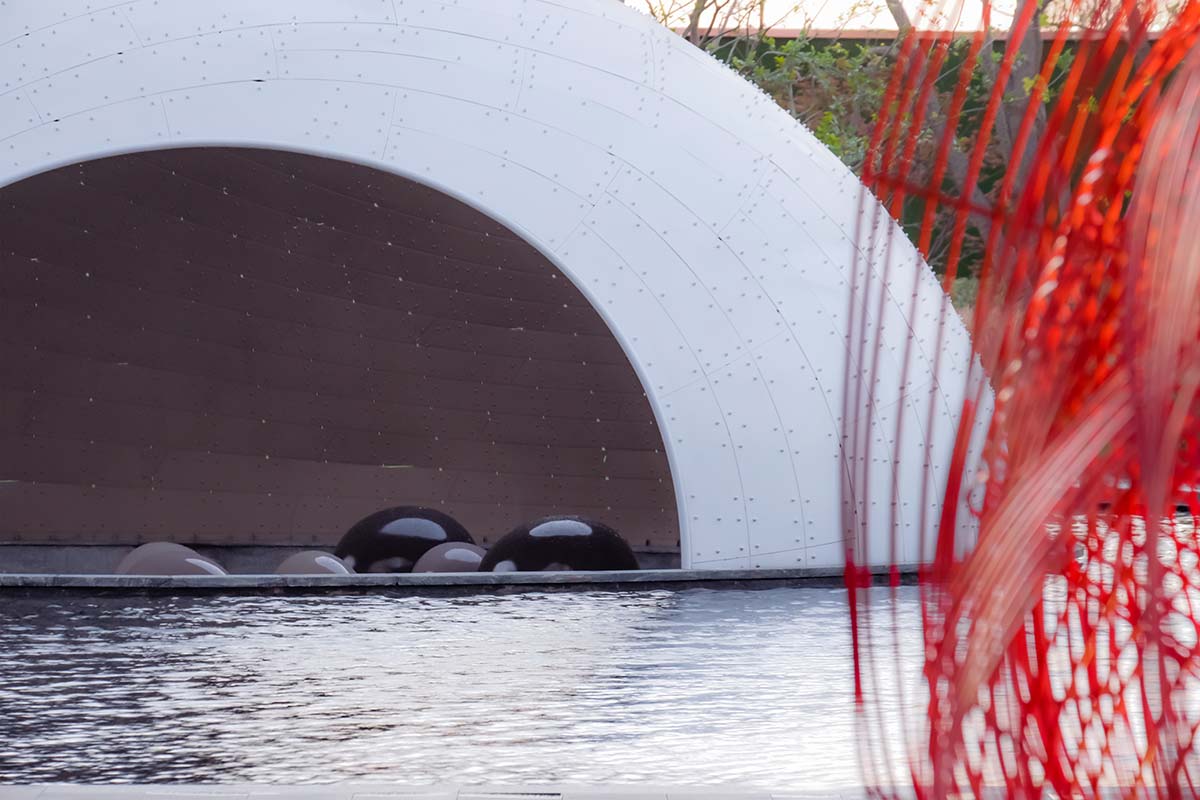
A pavilion rests on the water's surface. Image © Yihao Hu, XISUI Design
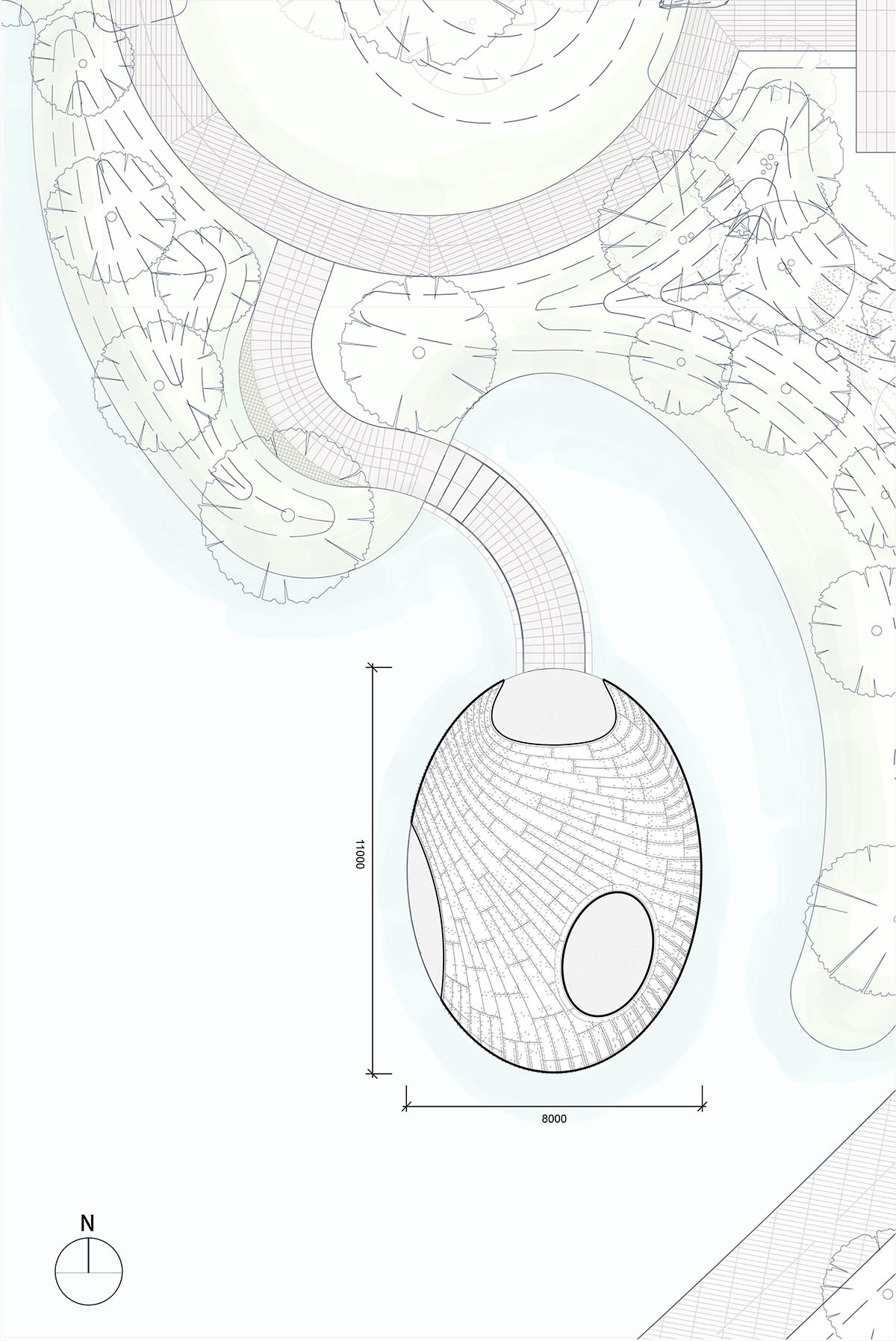
Site plan
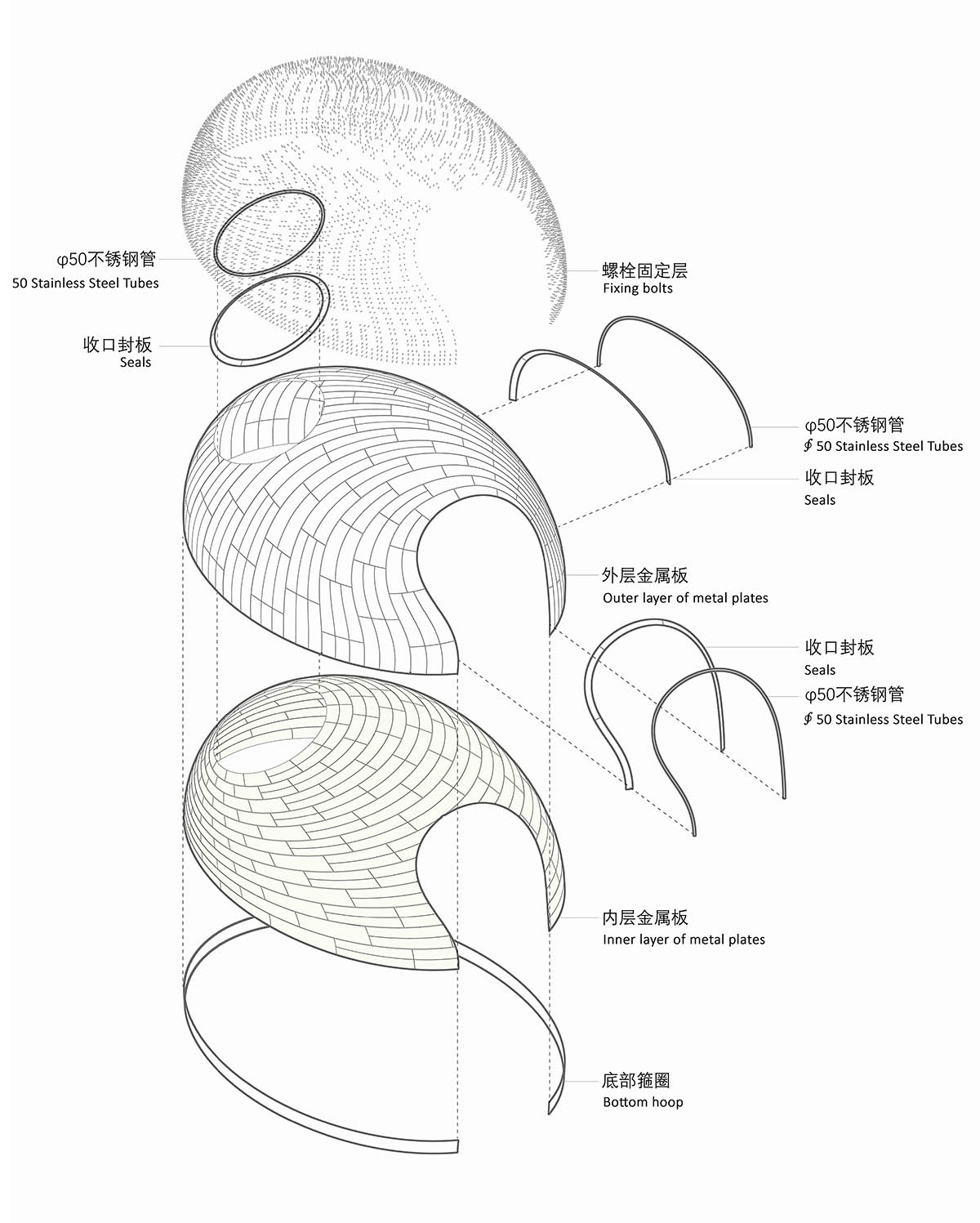
Explosion Diagram
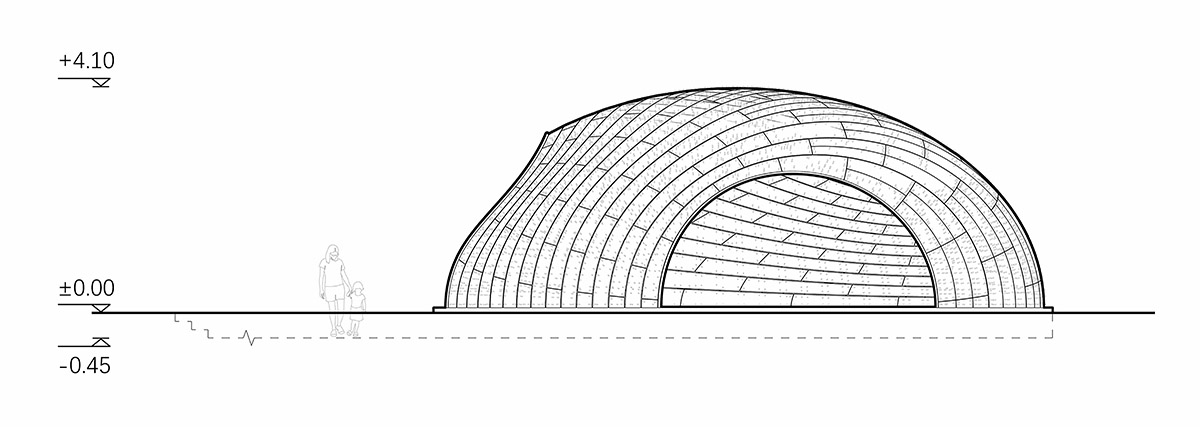
Elevation
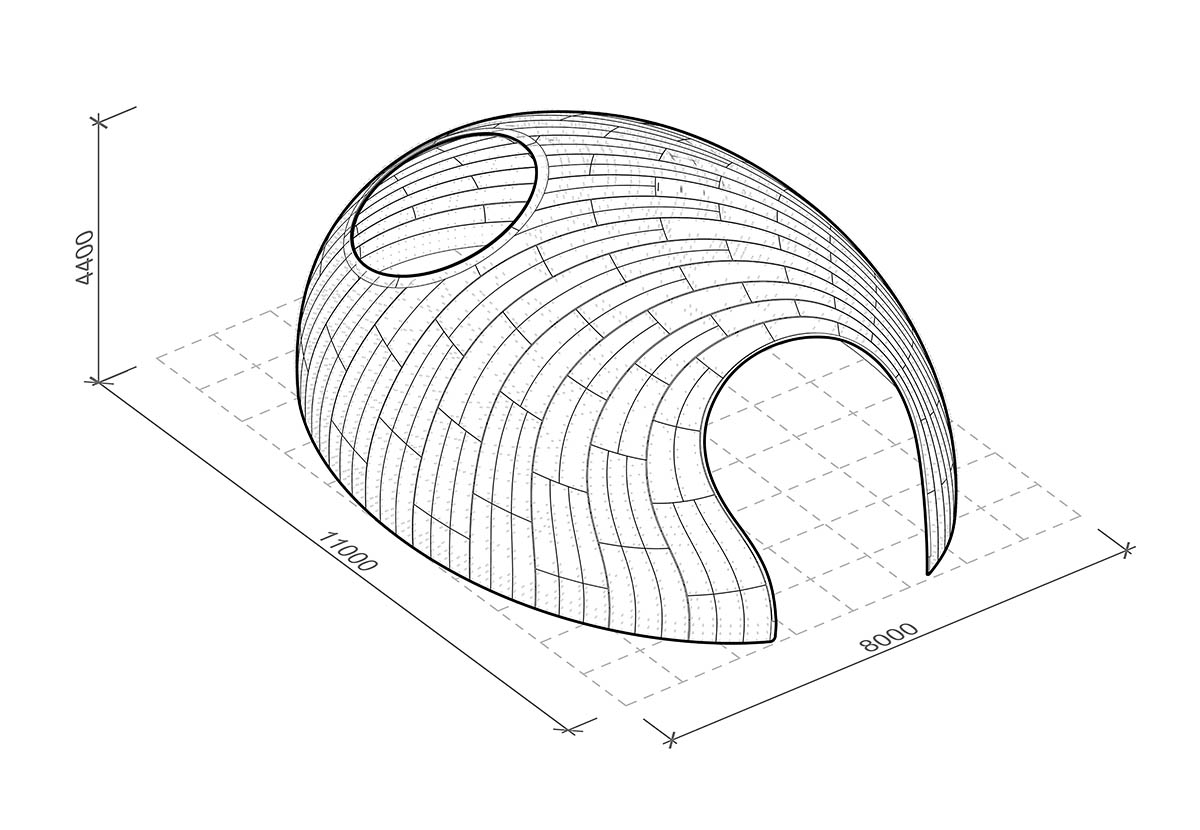
Axonometric Drawing
XISUI Design also designed an amourphous playground by using paratmetric modelling and drainage optimization simulation to tailor indoor and exterior spaces according to the complexity and slope of the terrain.
Project facts
Official Project Name: Thin-Shell Metal Woven Pavilion
Location: Hefei City, Anhui Province, China
Client: Yango Group Co., Ltd. Hefei
Size: 11 by 8 meters
Design & Build: XISUI Design
Chief Designer: Yihao Hu
Project Manager: Yang Peng
Structural Consultant: Spiring Achitectural Design
Suppliers: Shanghai ZhouJie Metal Decoration Engineering Co., Ltd., Shanghai Zhan Jing Construction Engineering Co., Ltd.
Project Sector: Landscape Installation
Budget: CNY 1,000,000
First Completion Date: October 1, 2020
Relocation Completion Date: April 20, 2023
Top image in the article: Matt brown-gold walls create a cave-like interior, immersing visitors in a calm state. Image © Yihao Hu, XISUI Design.
All images © Yihao Hu, Jia Liu, Fancy Images.
All drawings © XISUI Design.
> via XISUI Design
