Submitted by WA Contents
DF Arquitectos completes Pumas Clubhouse from volcanic stone in Mexico
Mexico Architecture News - Aug 08, 2024 - 14:24 2481 views
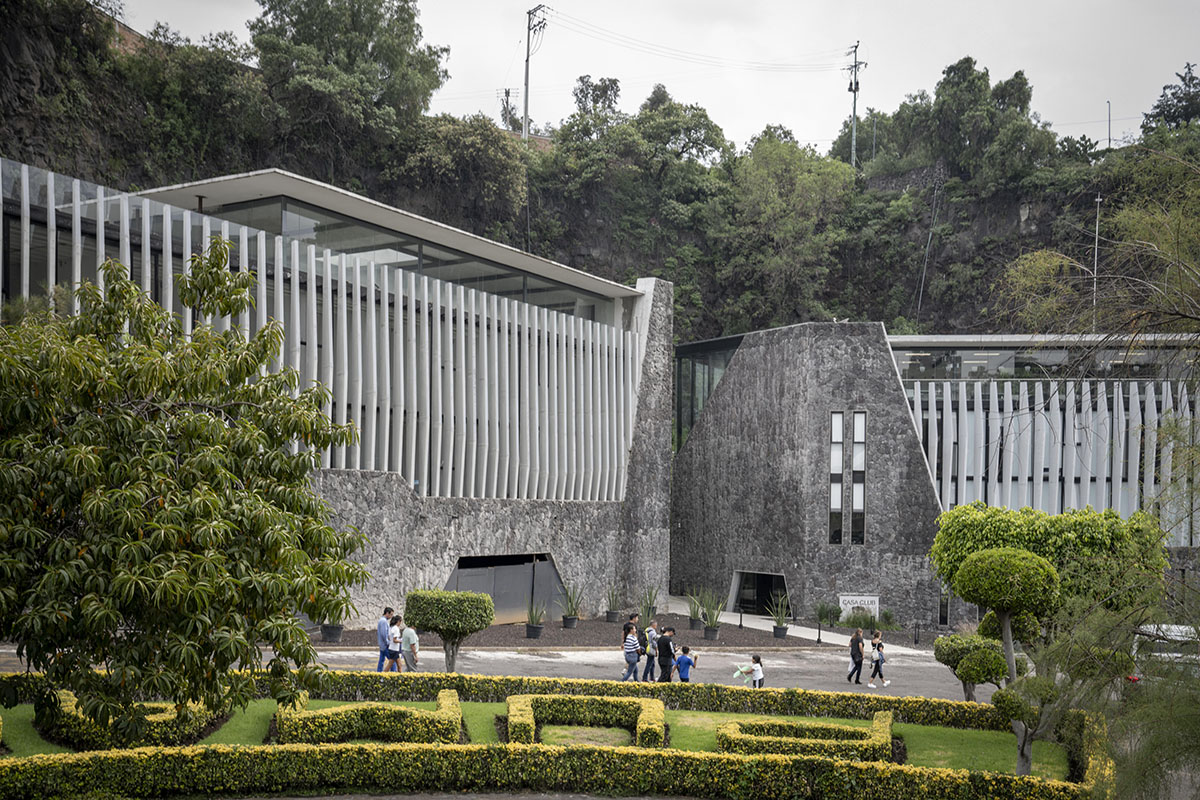
Mexican architecture studio DF Arquitectos has completed Pumas Clubhouse made of local material volcanic stone in Ciudad de México, Mexico.
The National Autonomous University of Mexico team's urgent spatial need was to provide a sports and sociocultural space inspired by the local material, known as the Xitle volcanic stone. The idea to build a Club House for the Pumas First Division team was inspired by this approach.
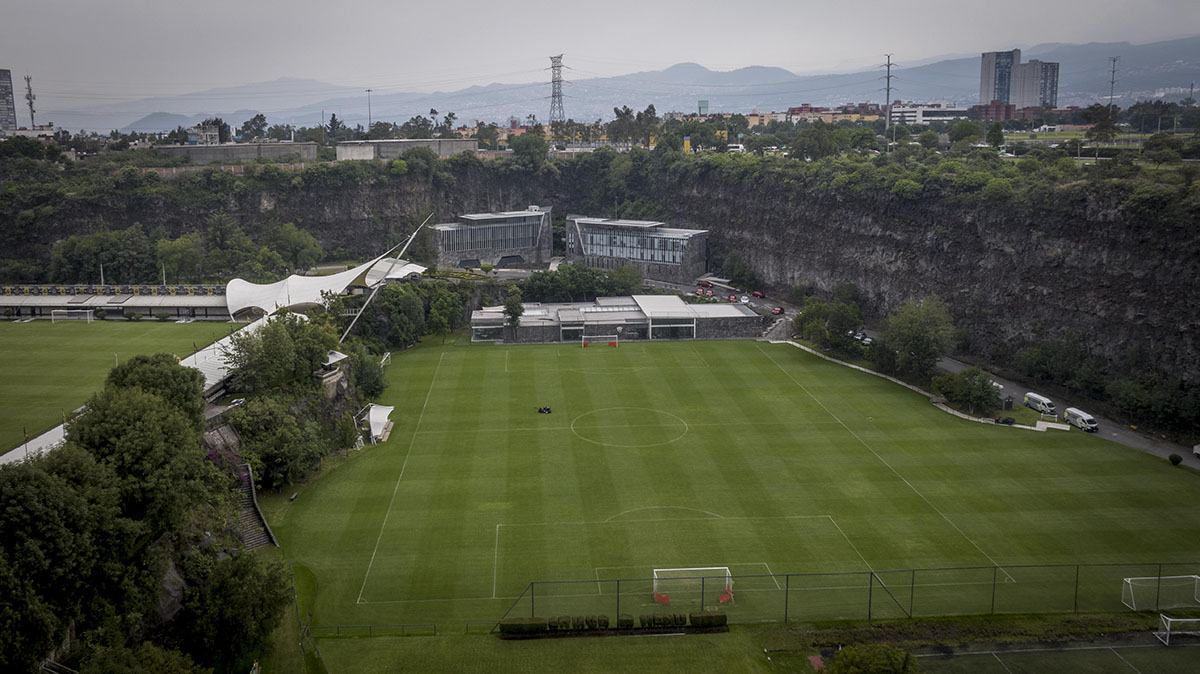
Despite being a UNAM team and being in a region with a moderate rate of juvenile and child crime, the youth team's involvement in the sports community aims to both promote sports and lower the crime rate.
The first division's Club House Mexican soccer teams are essential because Pumas is one of the teams that currently works to encourage youth to participate in minor league teams.
Through sports, sports space is promoted to various generations, providing support for both physical and mental health, and meeting the needs of the growing number of young soccer players who play at the national and international levels and who need specialized facilities to stay in a sports club.
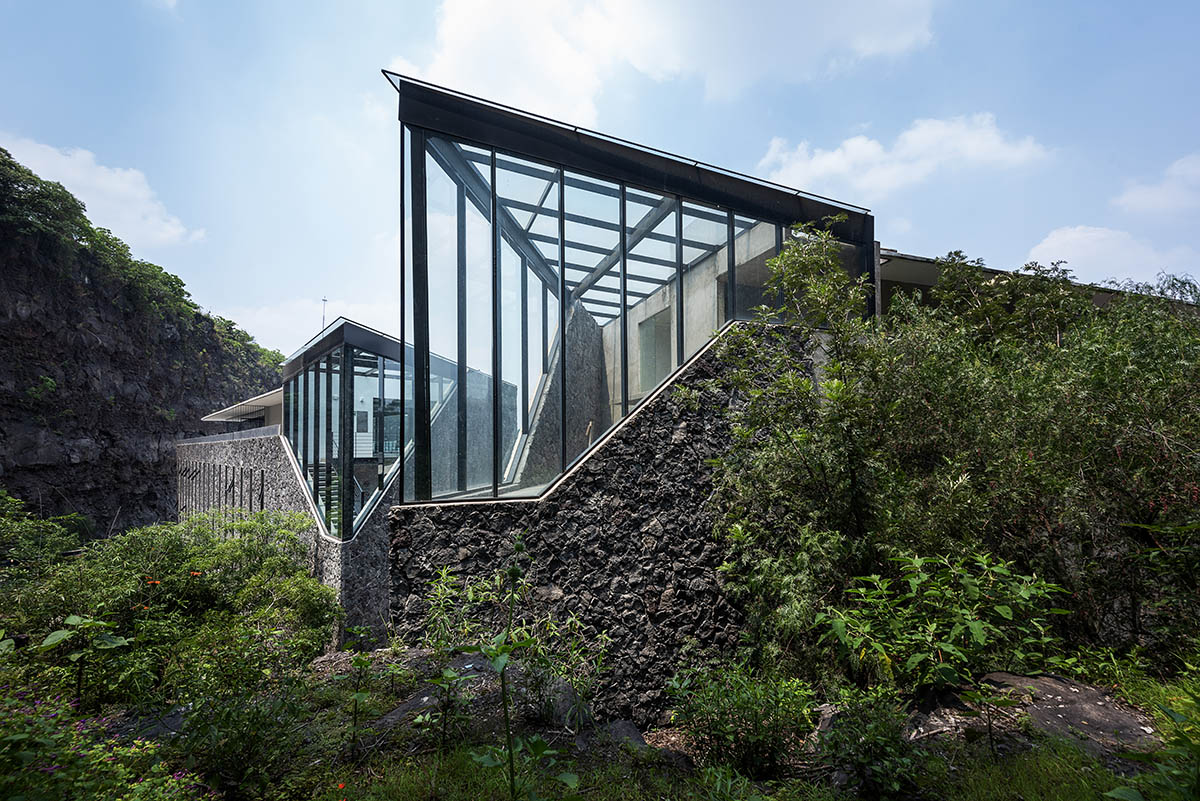
Because both buildings' façades are primarily composed of 75 per cent volcanic stone, which fits them perfectly into the surrounding environment, the habitable levels are freer.
This is achieved through a directed lattice made ofprefabricated elements that simulates the movement of In addition to simplifying the use of the raw material—volcanic stone—as a structural and facade element, the University Quarry's imperfect natural walls also serve as a complement to the facades.
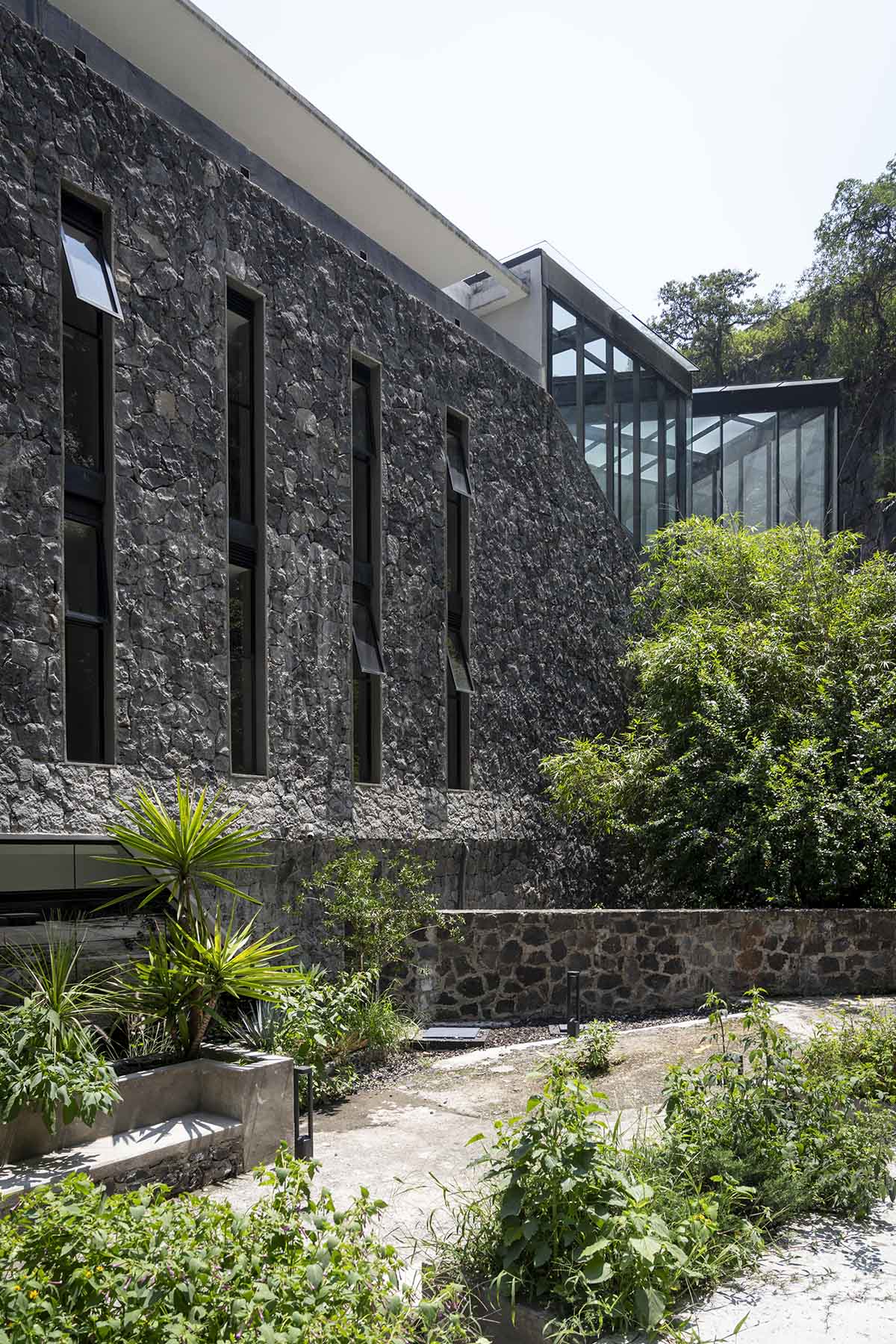
The two four-story volumes that comprise the architectural proposal are centered around a covered parking area, a few machine rooms and cleaning services, and social areas like study rooms, a library, a dining area, terraces, and a meeting room on the ground floor. Room for families with youth residents in the Club House.
The following two stories of each building have 44 rooms, each with a private bathroom, to accommodate about 110 people. Young people's play areas, entertainment areas, and terraces with an amazing view of the Pumas teams' entire sports complex in the Cantera are located on the last floor of both buildings.
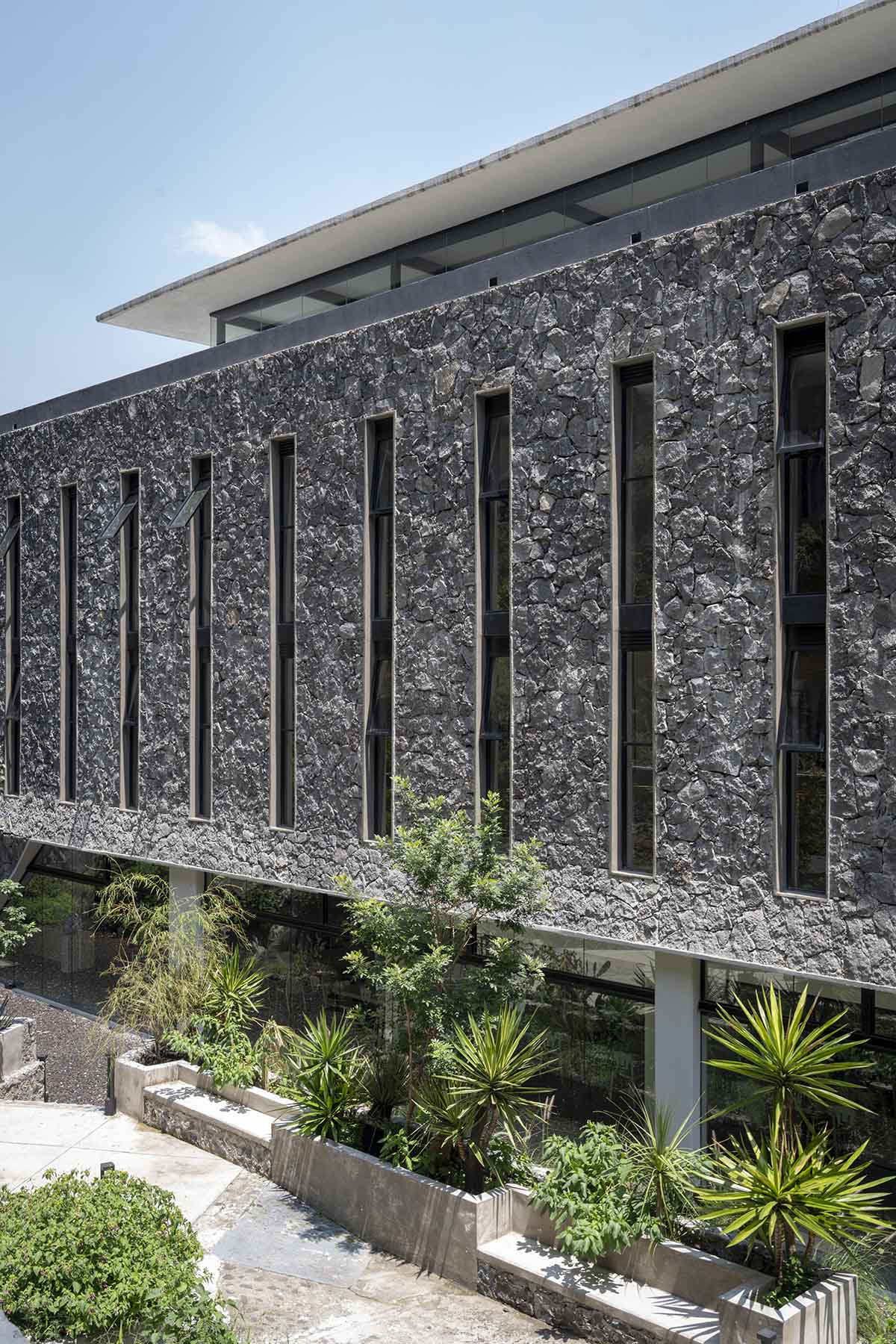
The Club House, spanning 3,700 square meters, is divided into public, private, and semi-private areas based on level. The ground floor houses the common areas designed to support the Club House, including the kitchen, laundry room, cafeteria, library, and lounges.
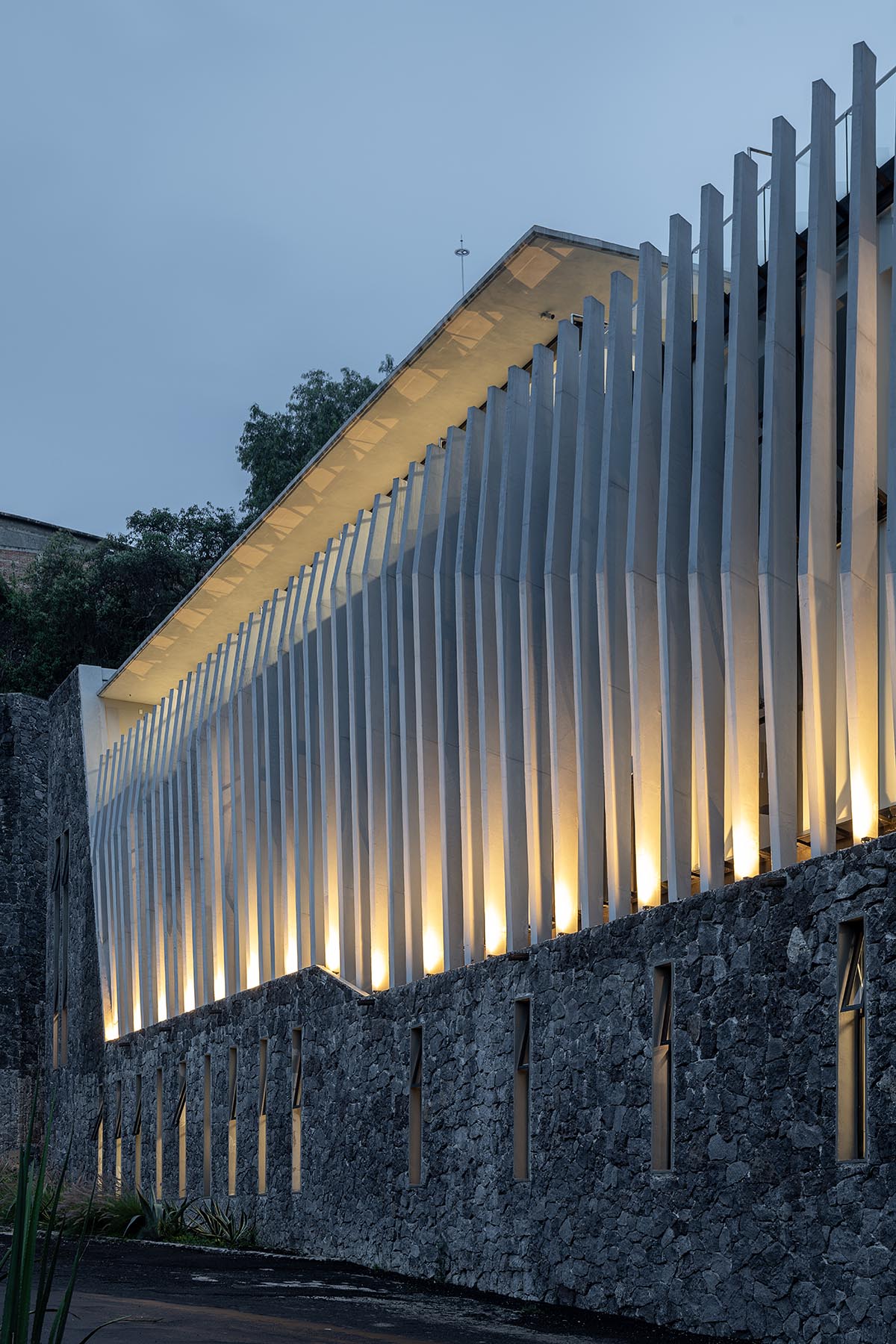
There are 44 living areas total, with separate full bathrooms in each room, spread across levels 1 and 2. The uppermost floor of both structures houses youth recreation areas, lounges, and terraces with an incredible view of the Pumas teams' entire sports complex, which is situated in the Quarry.

Both buildings blend in perfectly with their immediate surroundings because of the use of volcanic stone as a primary façade element.
This allows the living levels to be more freely designed, with a lattice system based on precasts that mimics the movement of naturally imperfect walls. from the same quarry.
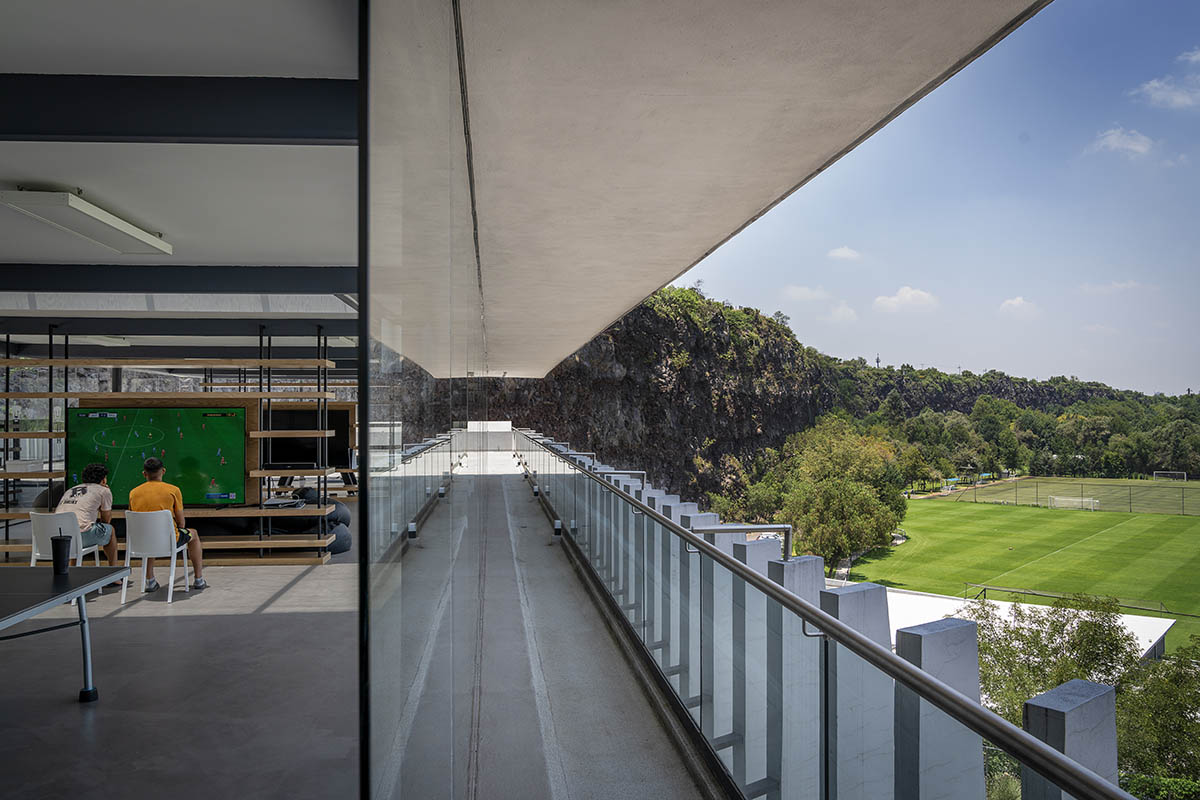
The ground floor houses the common areas designed to support the Club House, including a cafeteria, kitchen, laundry room, library, and lounges. There are 44 living areas total, with separate full bathrooms in each room, spread across levels 1 and 2.
Lastly, there are leisure areas and service areas for them on the terrace located on level 3.
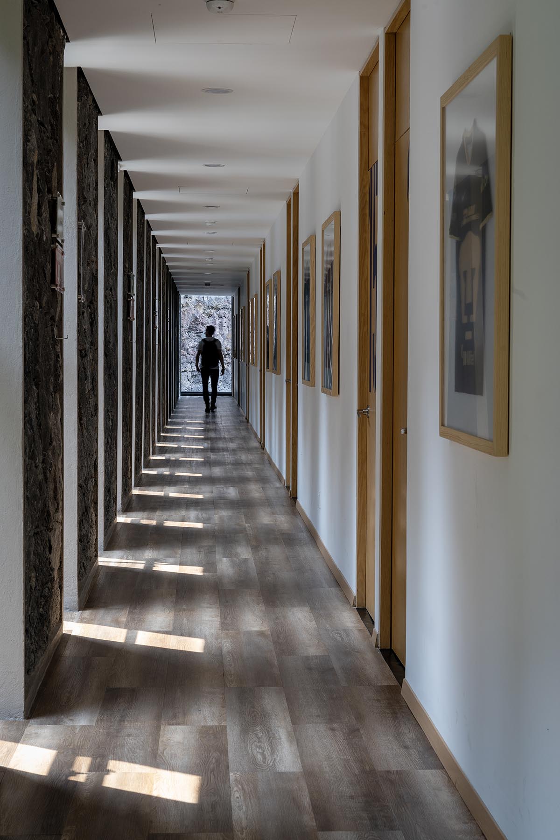
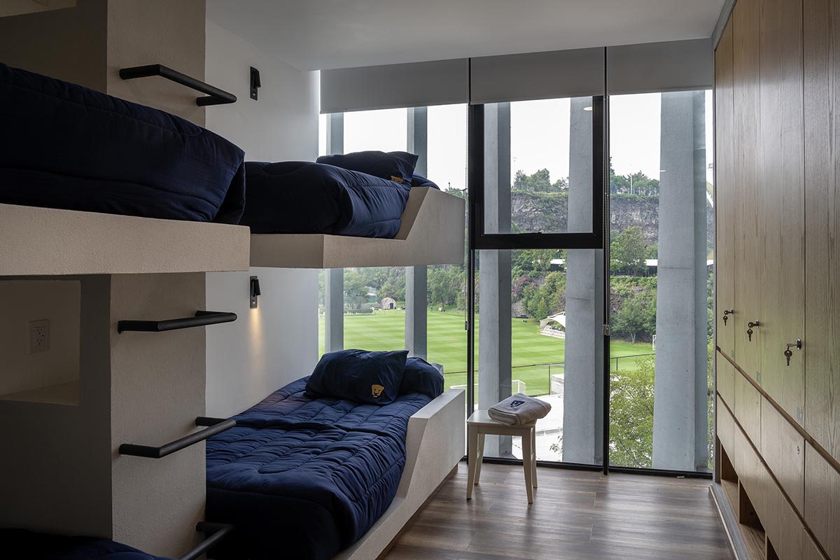
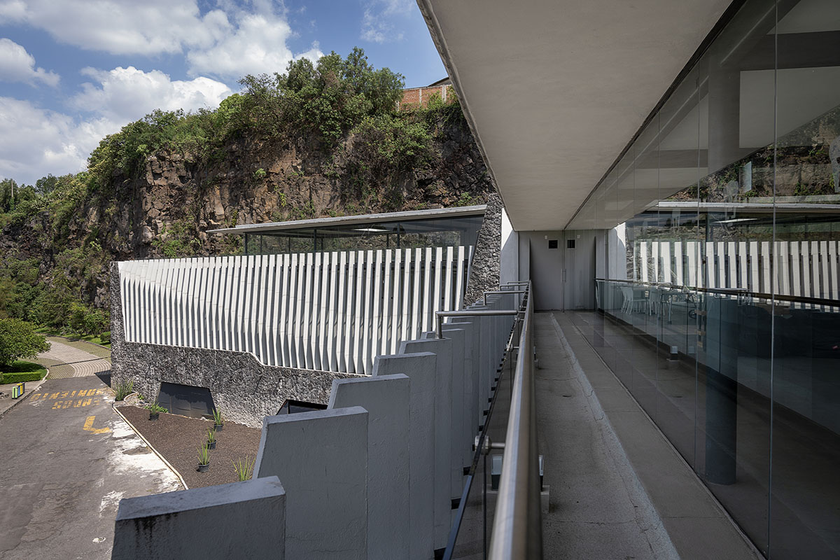
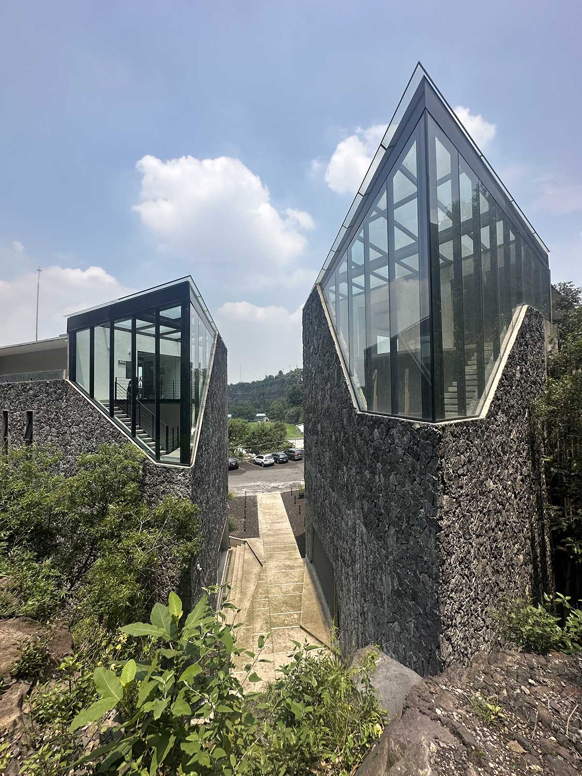
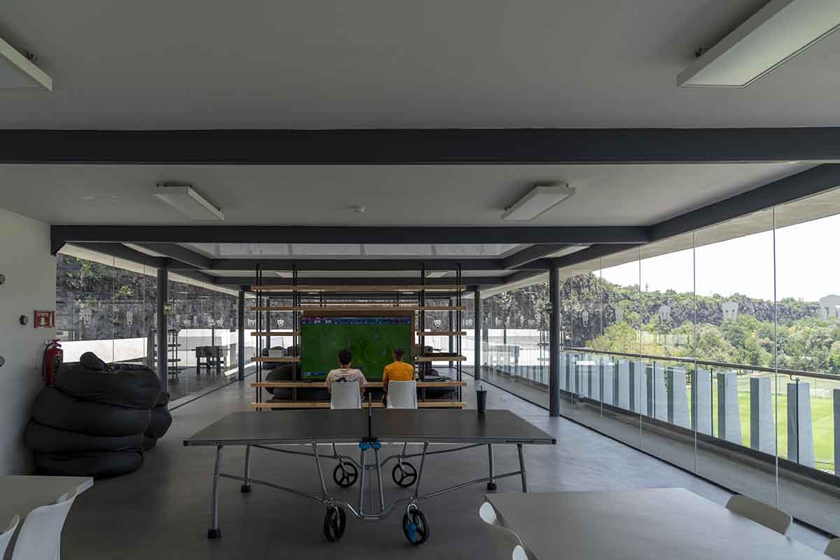
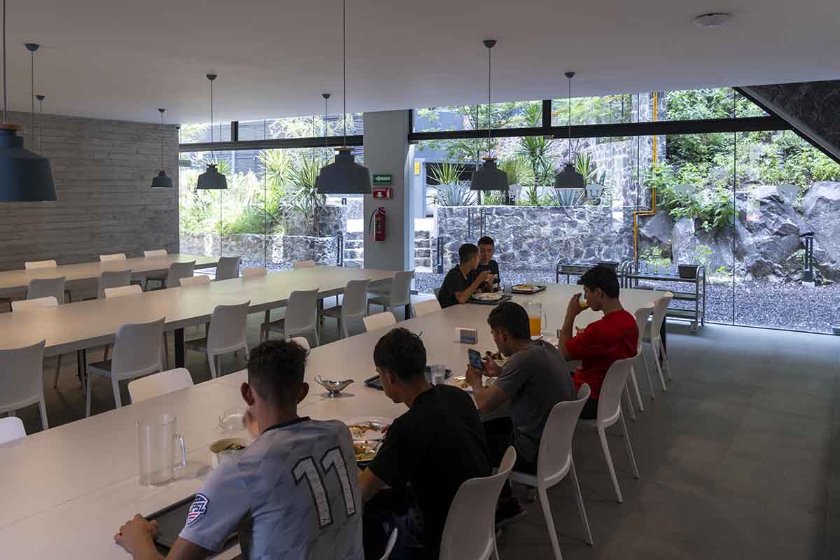
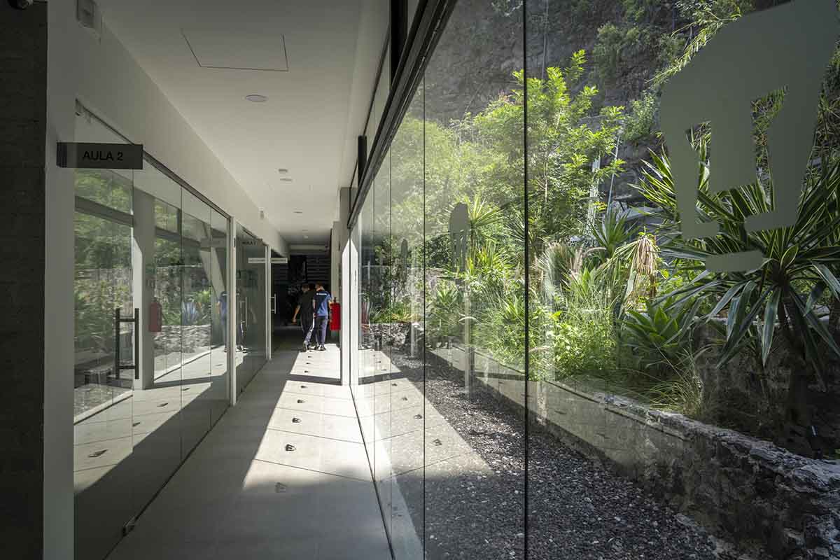
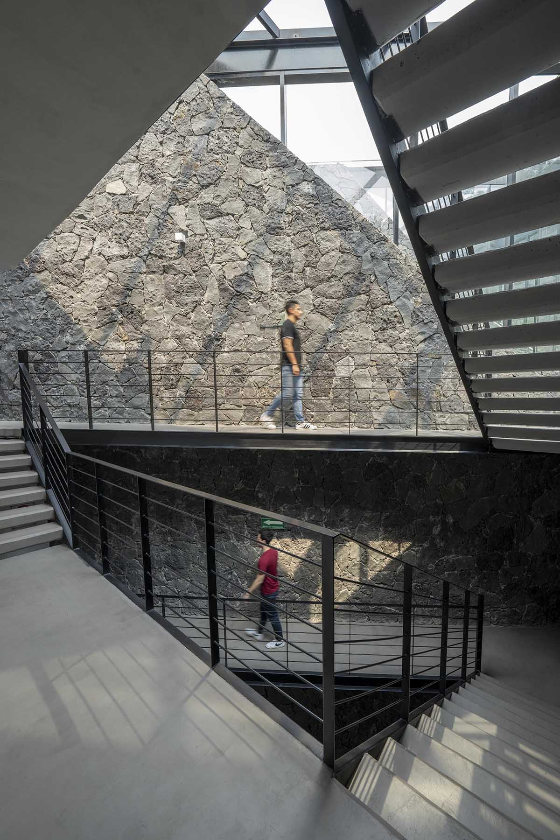
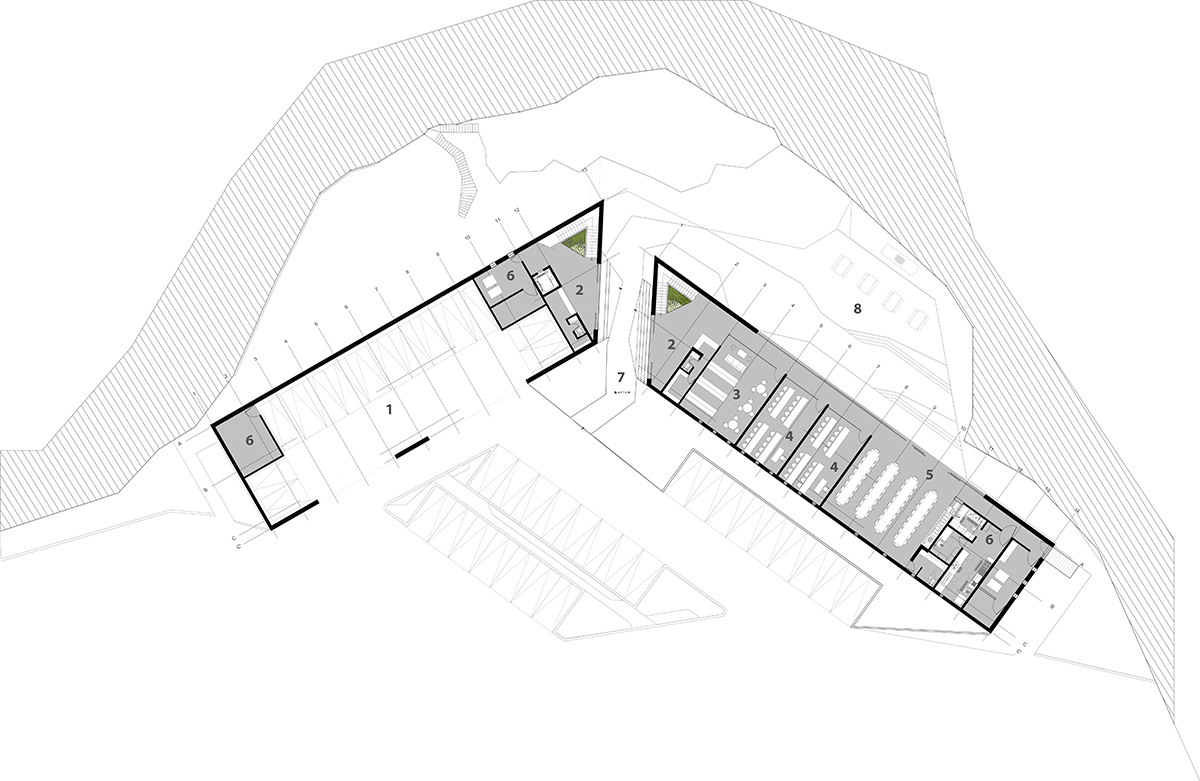
Floor plan
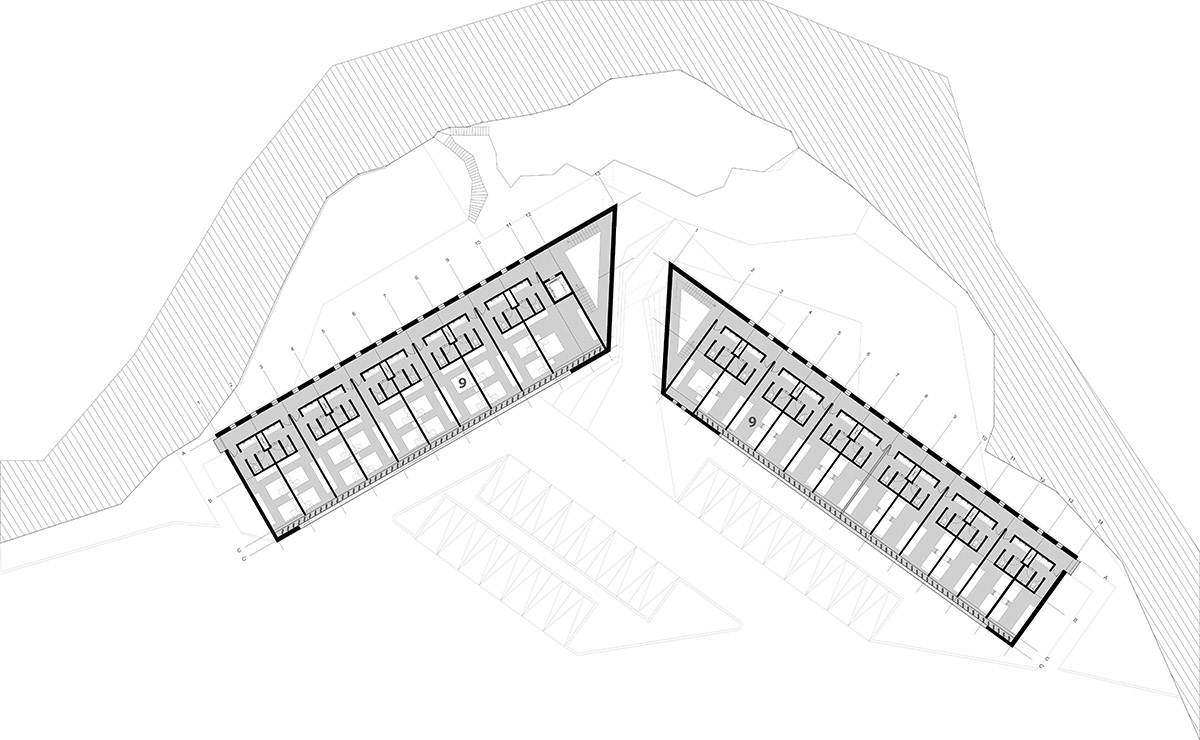
Floor plan
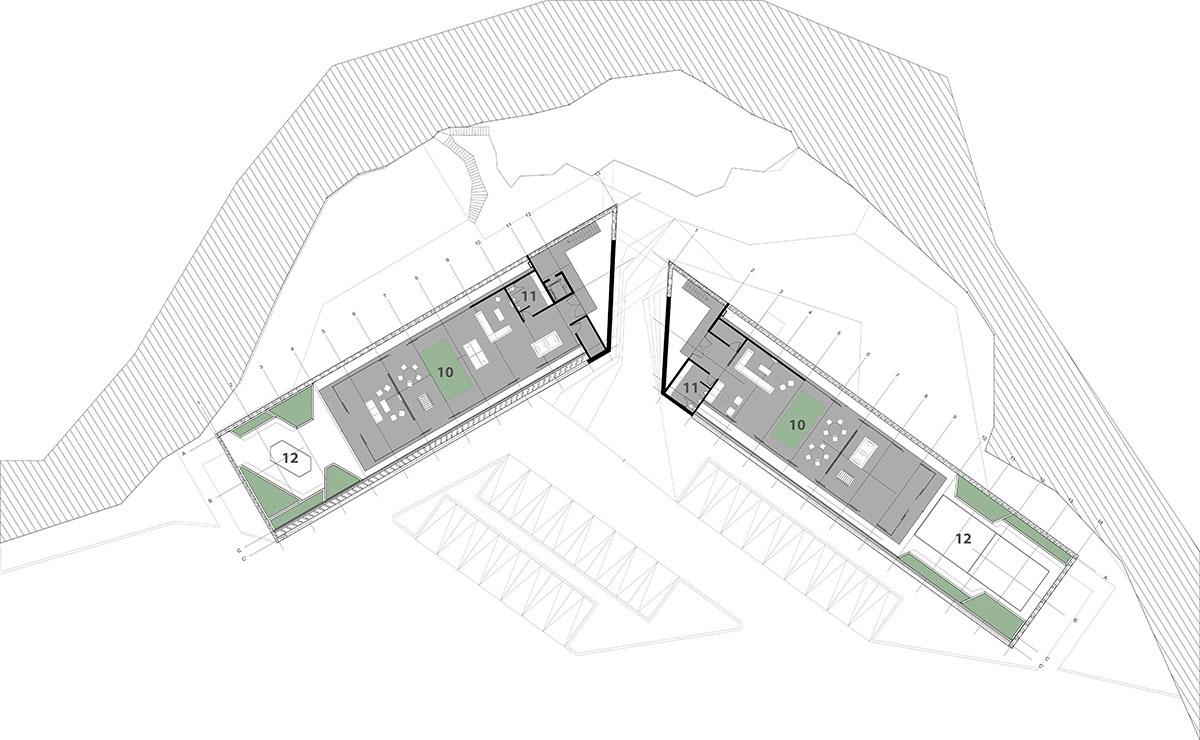
Floor plan
Project facts
Project name: Pumas Clubhouse
Architects: DF Arquitectos
Location: Mexico City
Size: 3,700 m2
Design Team: Alonso de la Fuente, Lázaro Benavides, Jimena Luna, Andrés Vivanco, Elan Sandoval
Structural Engineer: CAFEL Engineering
Photography © Jaime Navarro.
All drawings © DF Arquitectos.
> via DF Arquitectos
