Submitted by WA Contents
Oppenheim Architecture designs a residential tower featuring a warm-hued facade in Albania
Albania Architecture News - Nov 06, 2025 - 05:51 2291 views
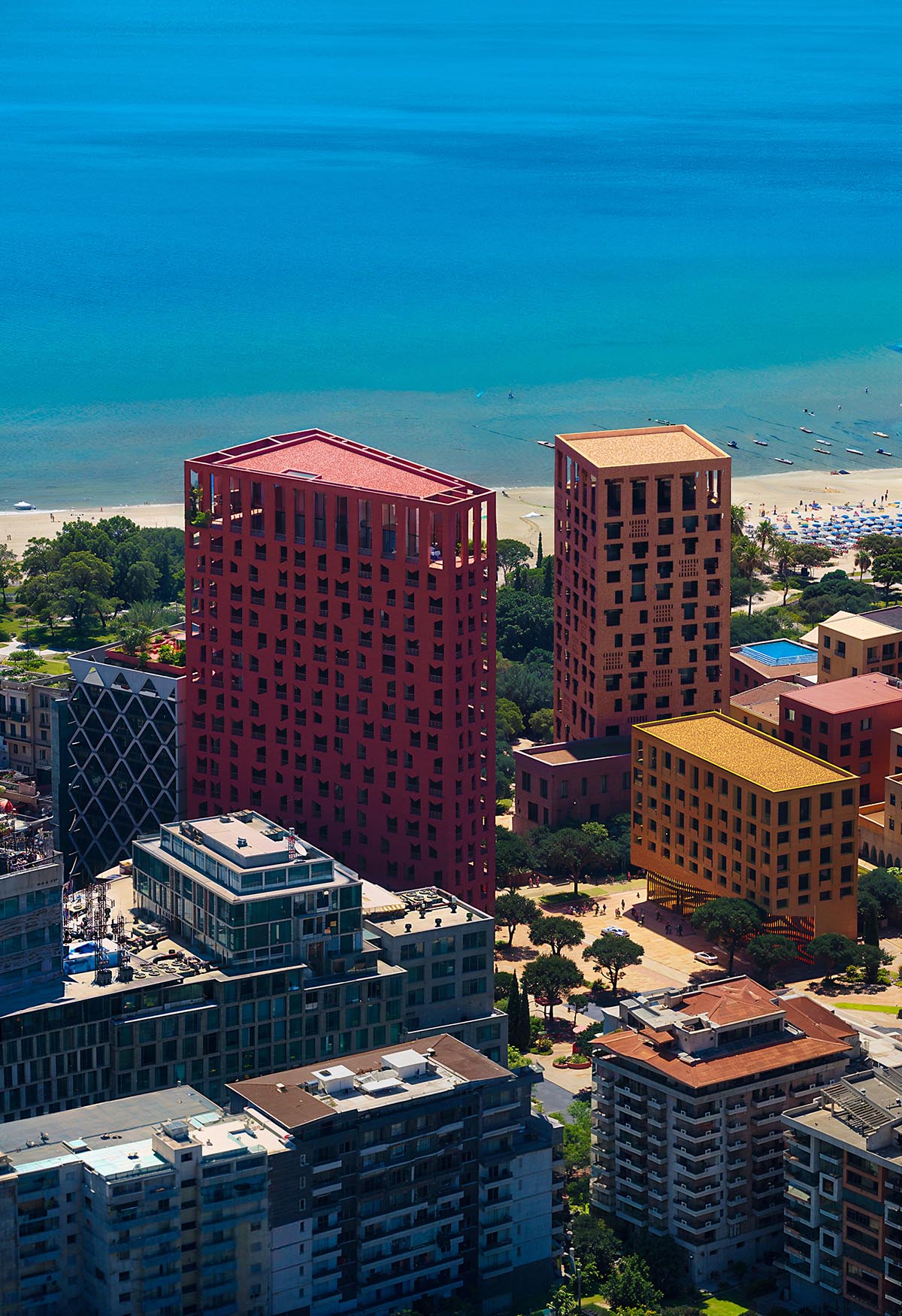
Renderings of the Vlore Beach Tower, a residential skyscraper intended to function as the centerpiece of the continuing renovation of Albania's southern coastline, were recently released by Oppenheim Architecture.
The 21-story tower is situated along a main axis that points in the direction of a new marina and is about three kilometers from the city's historic core. Vlore Beach Tower is envisioned as a new vertical landmark that will significantly enhance the expanding waterfront area.
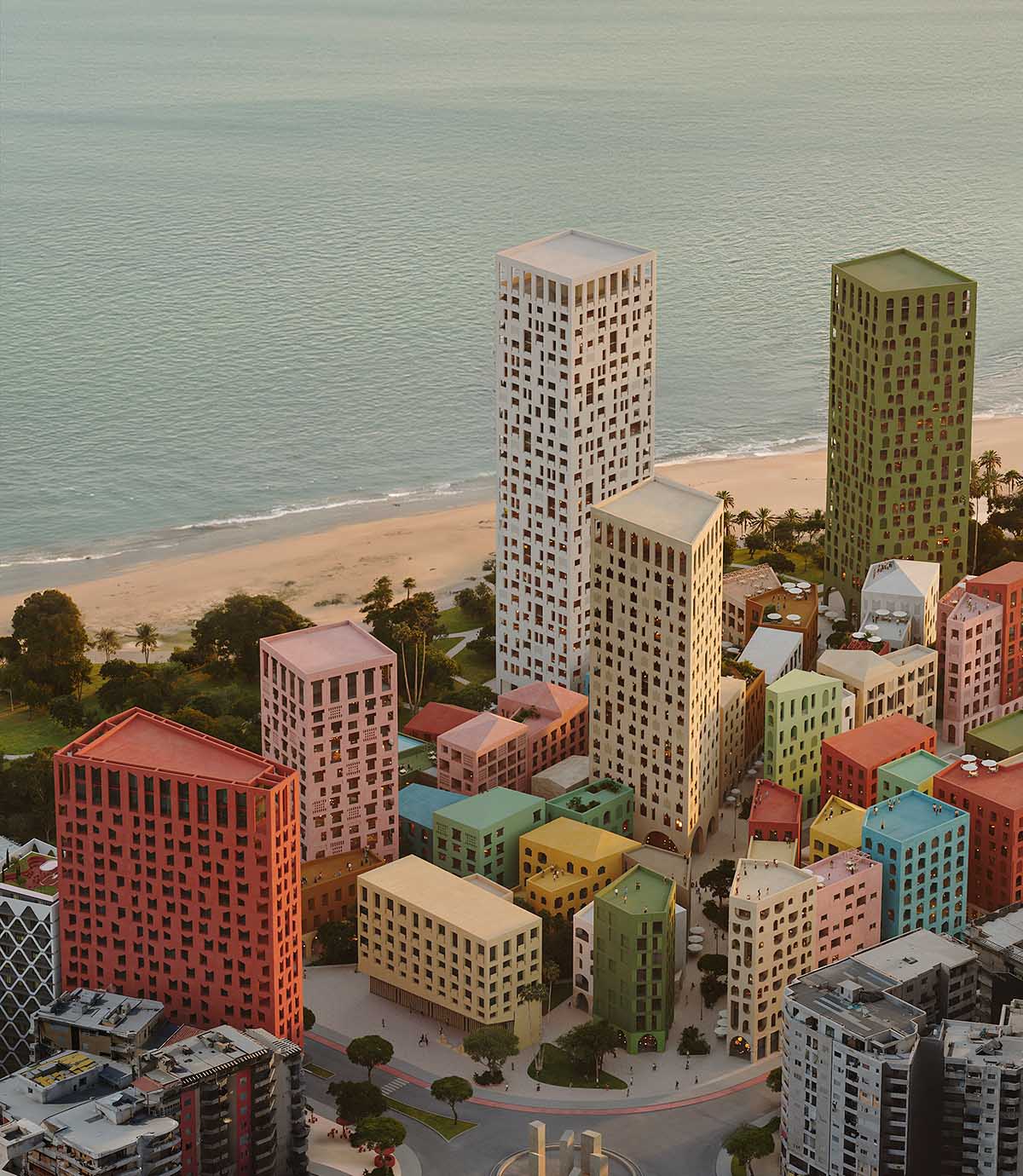
A view from the Vlore Beach Urban Development
The project is an element of the Vlore Beach Urban Development, a bigger master plan designed by Oppenheim Architecture that covers 20,465 square meters between the Bay of Vlore, the Soda Forest, and the old town.
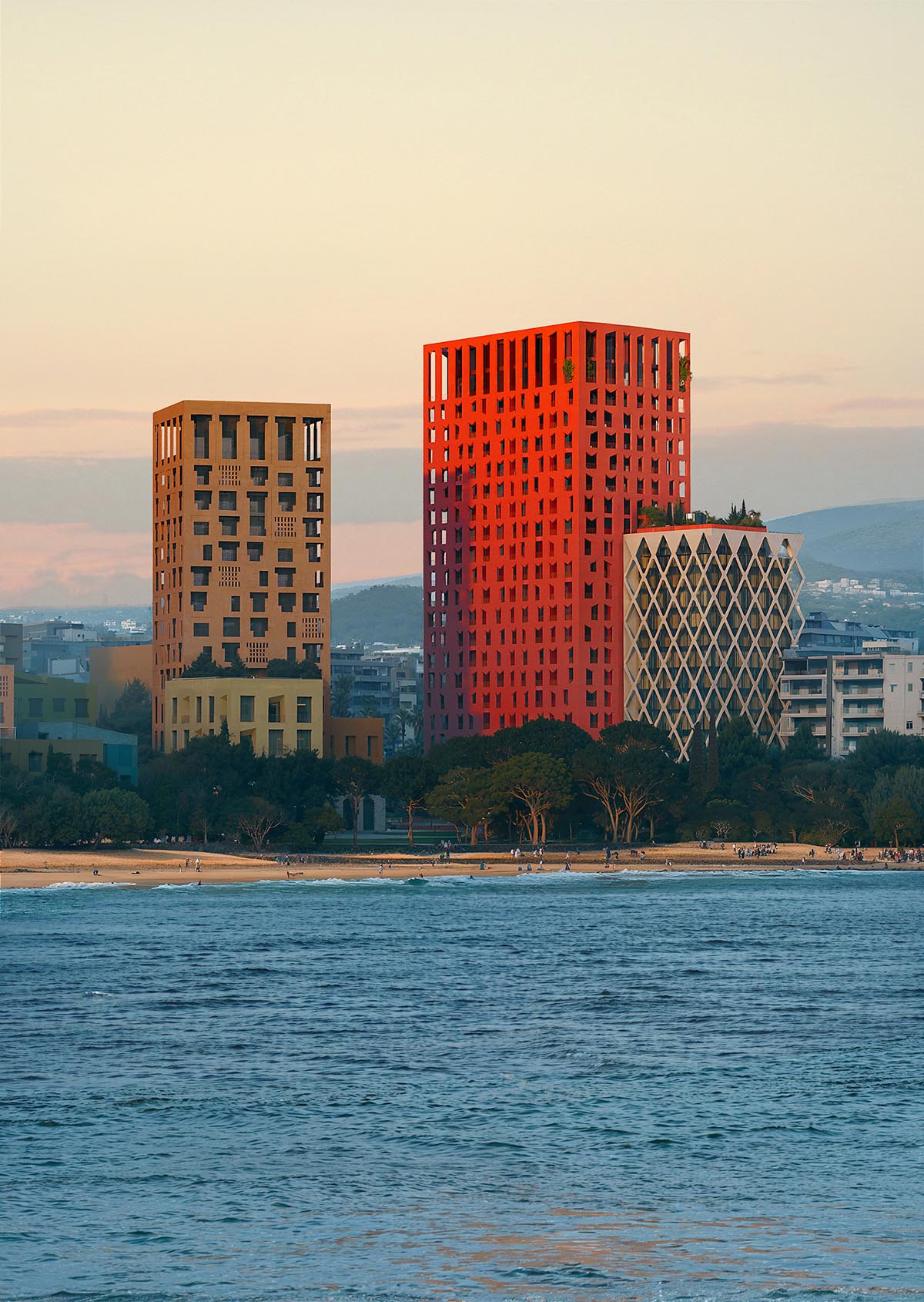
Oppenheim Architecture has long been involved in Albania's strategic change, with several projects currently under way and a specialized studio in the capital city manned by regional planners, designers, and architects.
Another example of how Oppenheim Architecture's careful design is significantly influencing Albania's built environment is the Vlore Beach Tower.
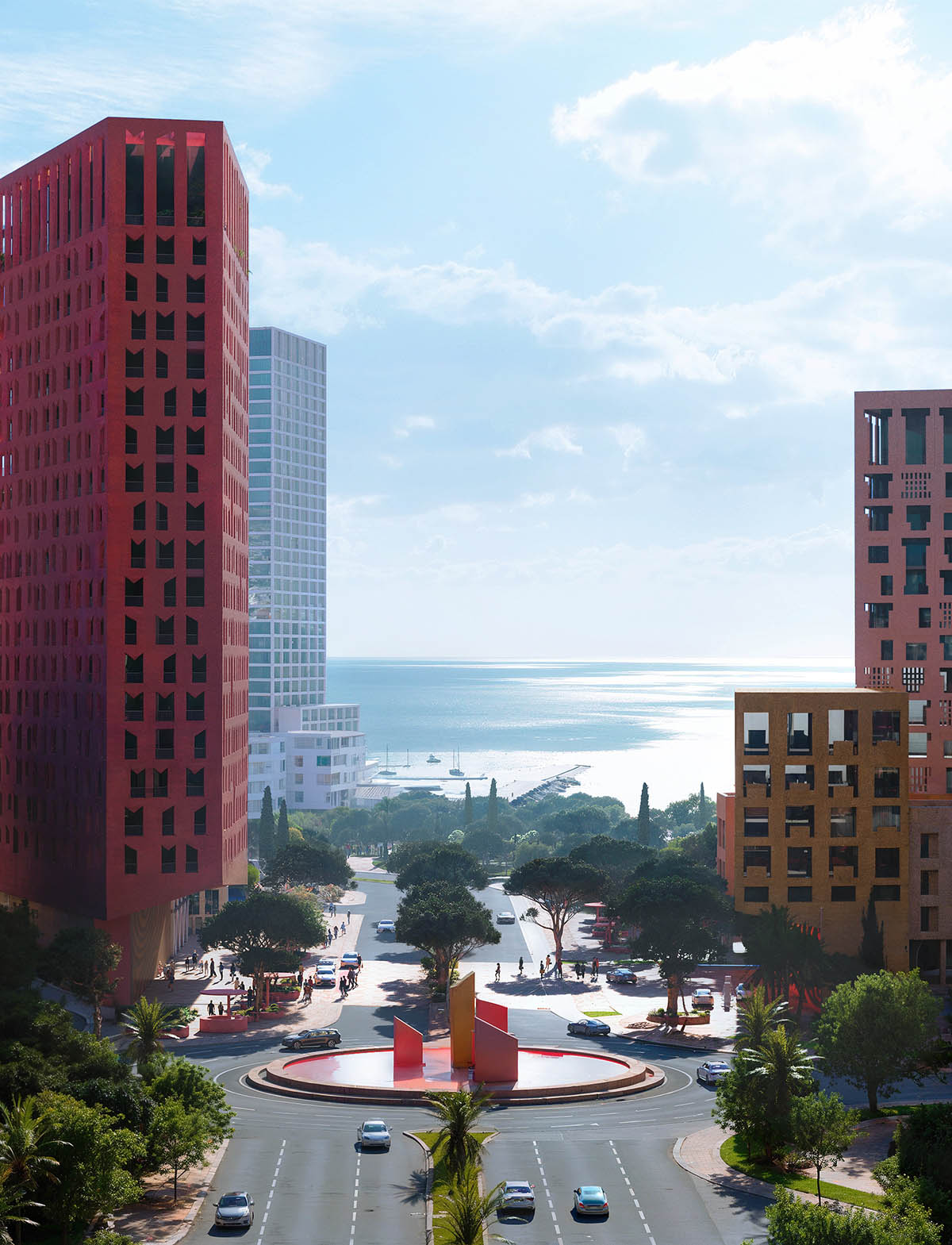
"Vlore Beach Tower reflects the Spirit of Place, a guiding principle of Oppenheim Architecture," said Beat Huesler, Europe Director of Oppenheim Architecture.
"As the first project we will build in Vlore, it anchors our larger masterplan design that unites architecture, landscape, and everyday life with Albanian culture."
![]()
The facade is made of bush-hammered concrete with a warm reddish hue that mimics the color scheme of the surrounding mineralized landscape. The building's facade is dotted with a pattern of expansive recesses that frame vistas and modernize traditional Albanian window patterns.
The base has been cut away to create a pedestrian plaza with direct access to the harbor, retail frontage, and promenade. The area is brought to life by a vertical LED media wall that features light-based exhibits, digital art, and community storytelling.
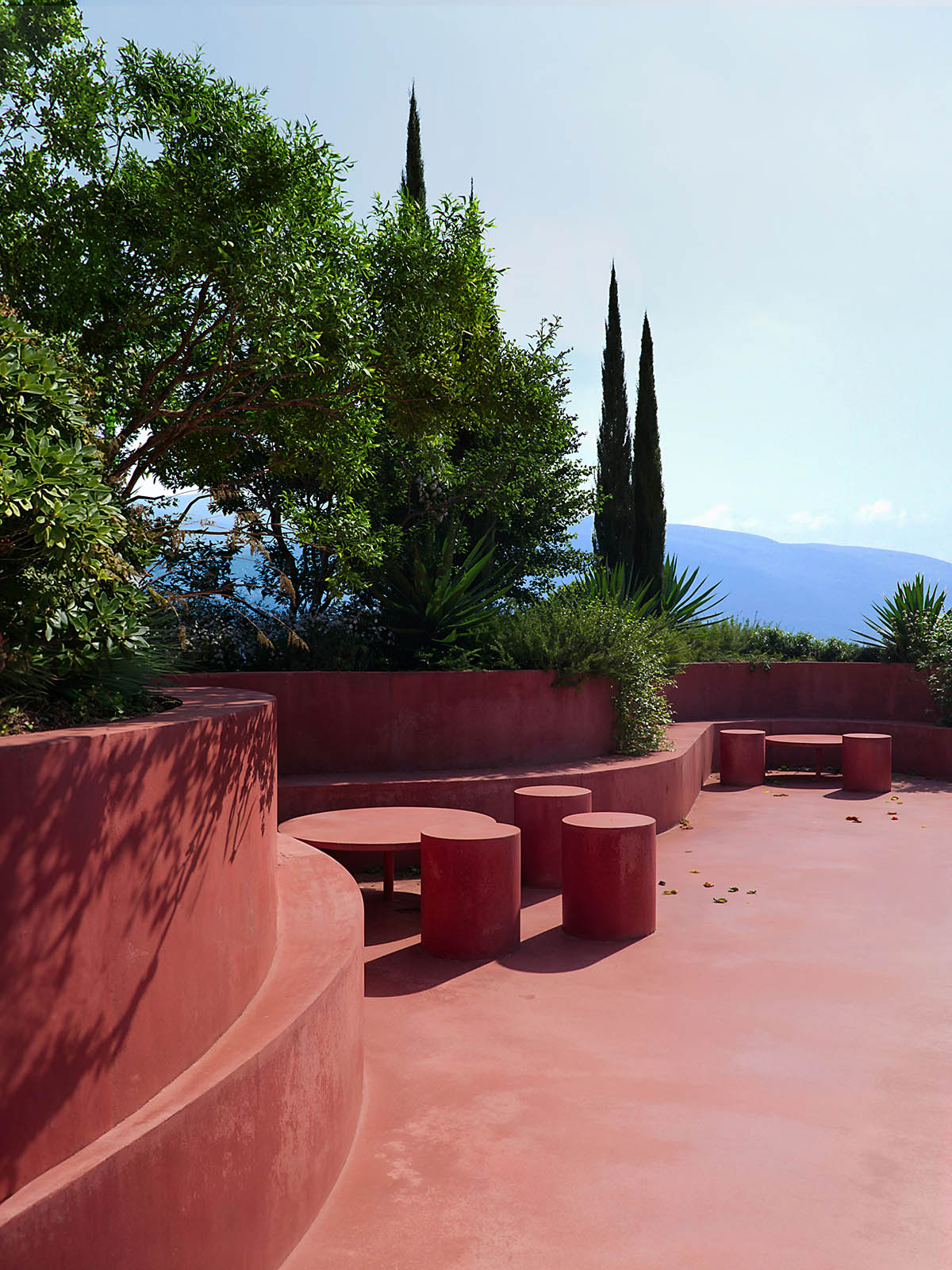
The tower features 107 residential units ranging from one-bedroom apartments to duplex penthouses that are oriented to take use of the most natural light and views.
The terraces in the upper-level apartments combine indoor and outdoor life. Independent entrance to the office lobby, below-grade garage, rooftop bar, and residential entry promotes easy mobility and makes the most of the walkable public area.
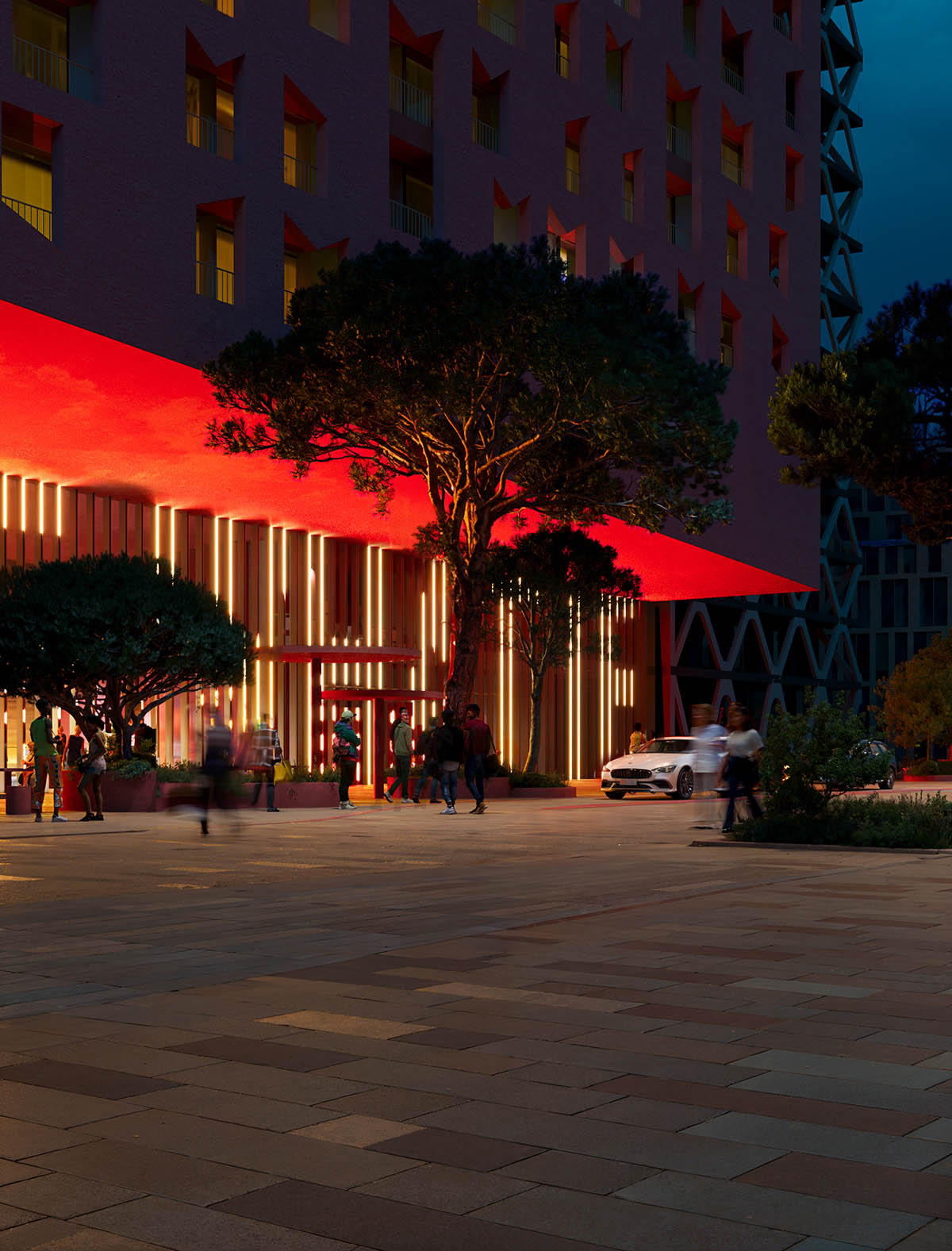
Vlore Beach Tower demonstrates an integrated relationship between life, culture, and architecture as Albania's southern coastline expands.
Vlore Beach Tower is a location where city and sea meet to create a significant urban and residential experience, reflecting Oppenheim Architecture's significant investment in Albania.
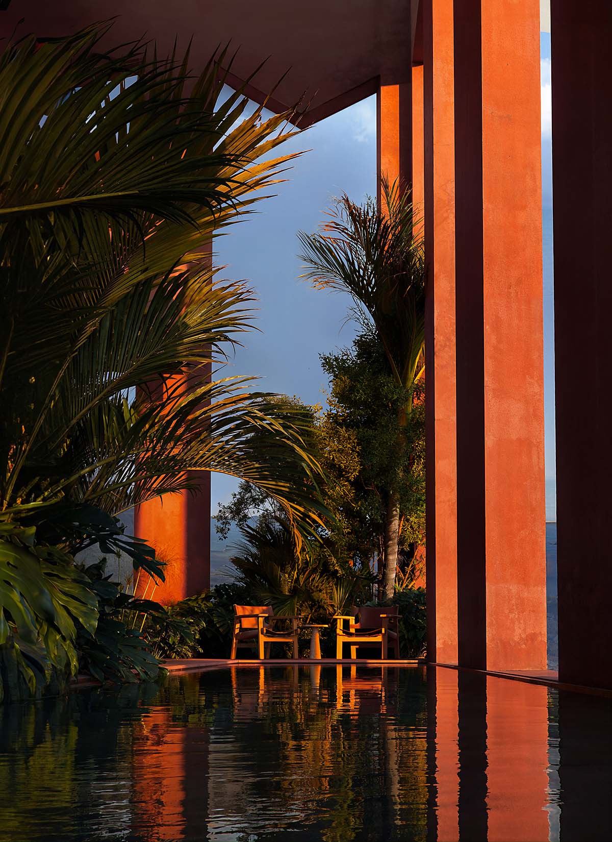
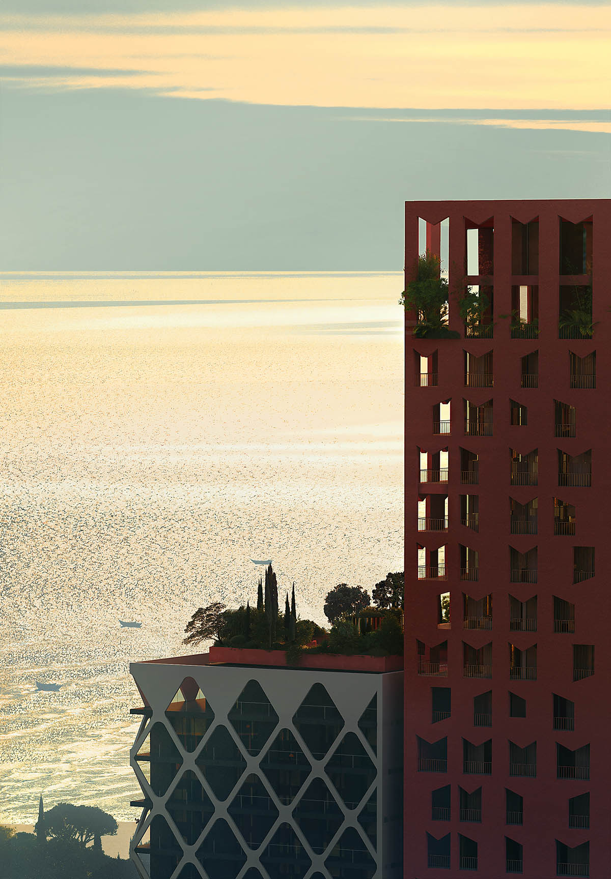
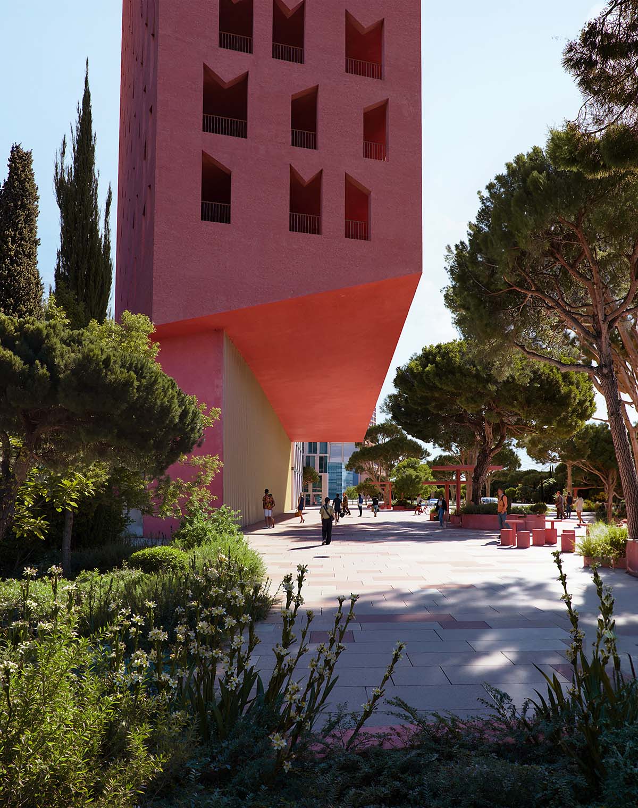
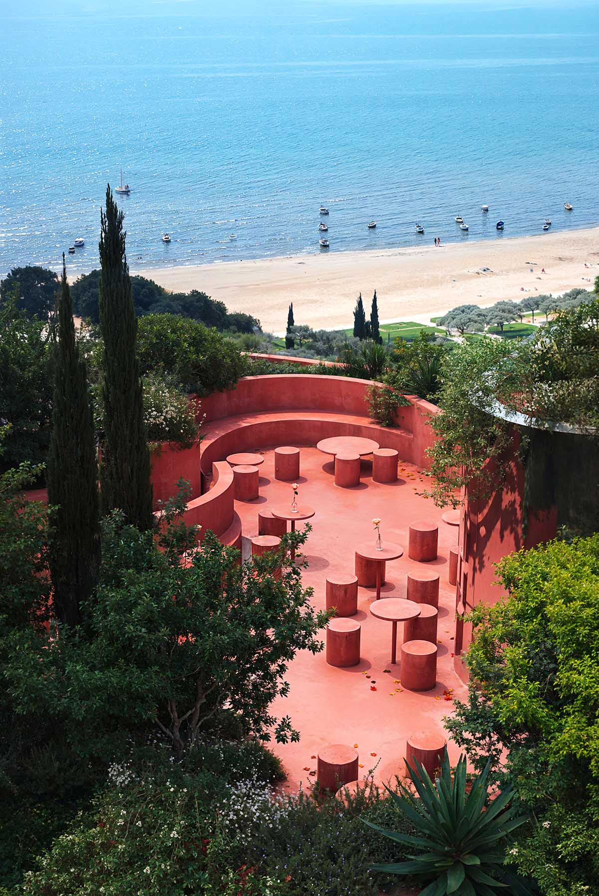
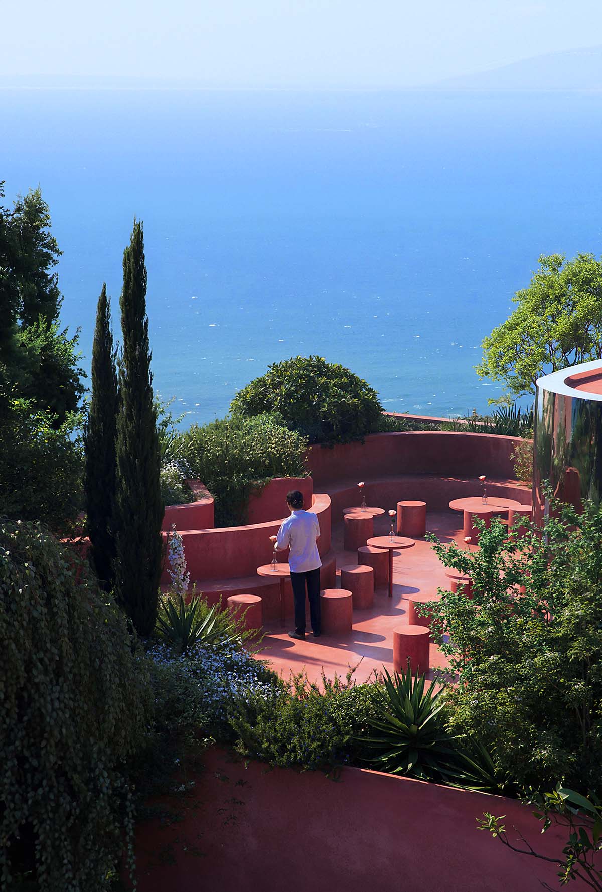
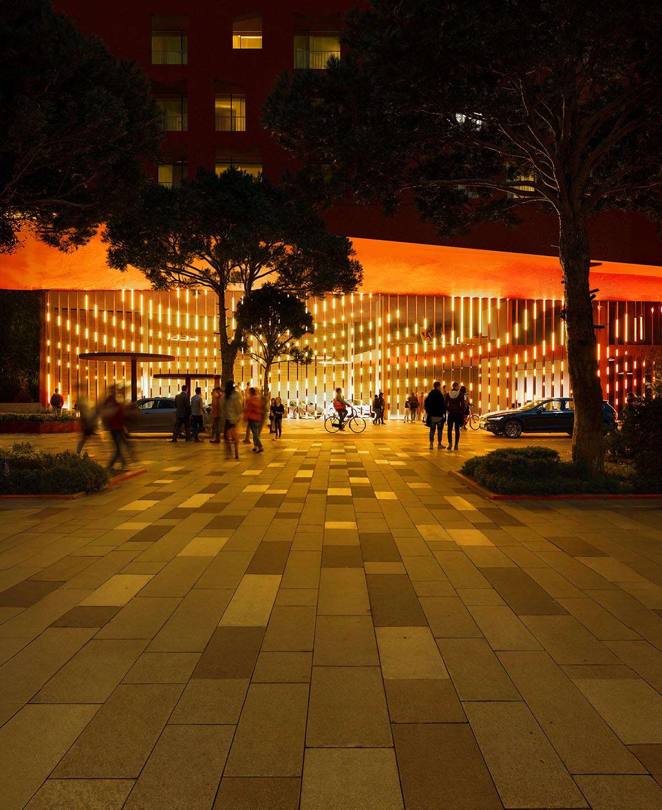
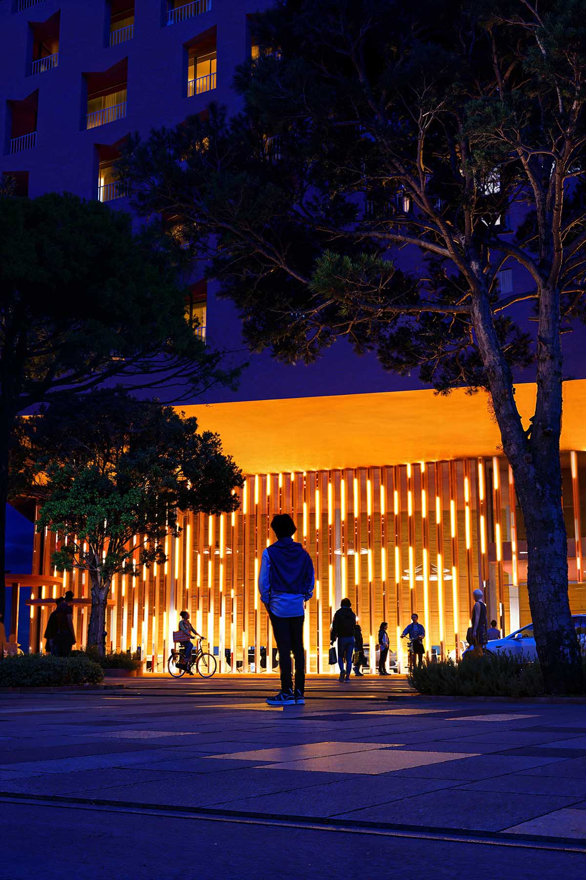
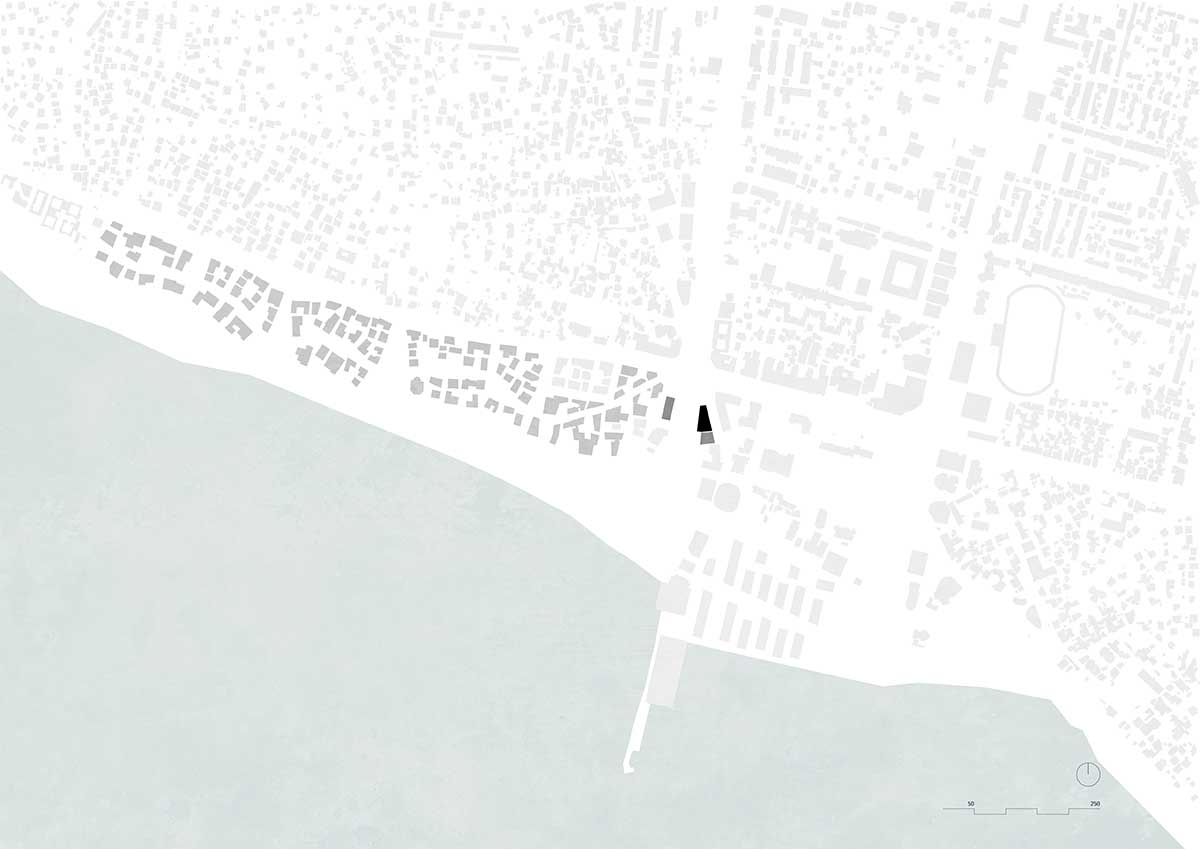
Site plan
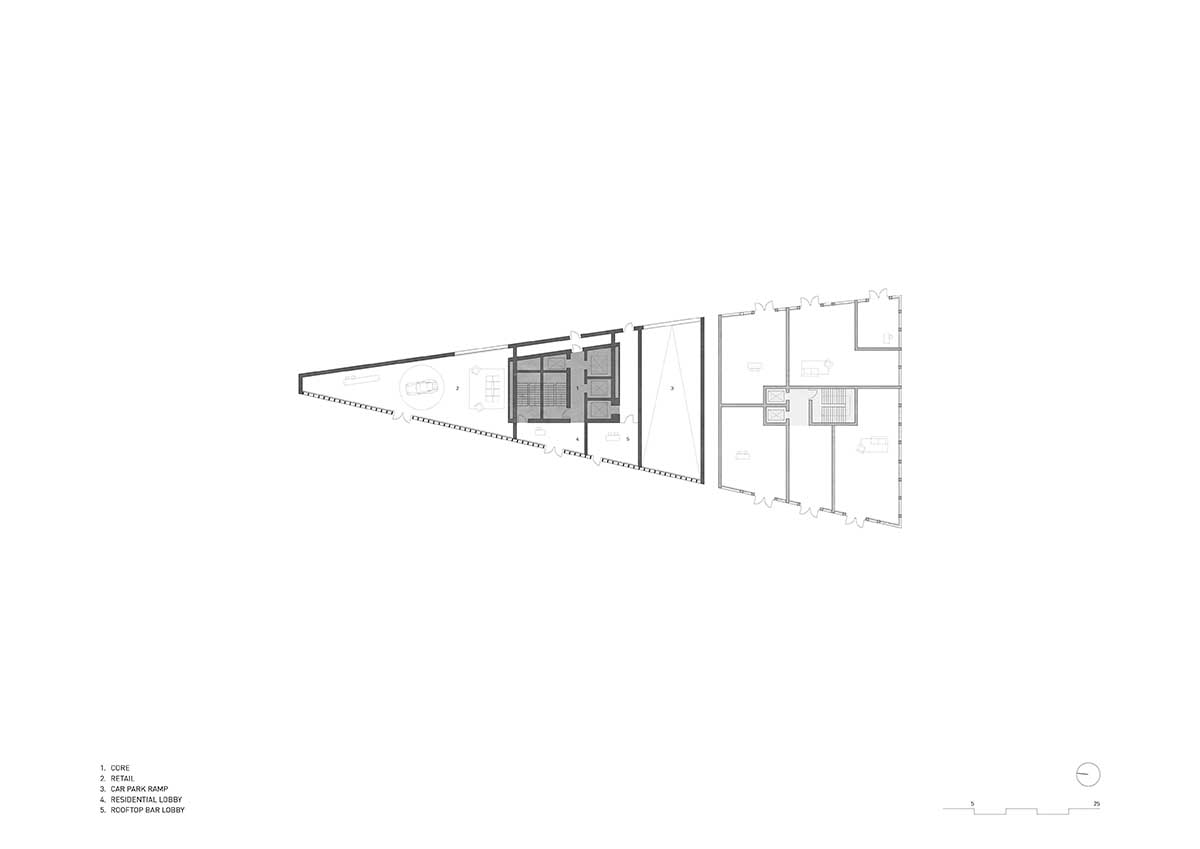
Ground floor plan
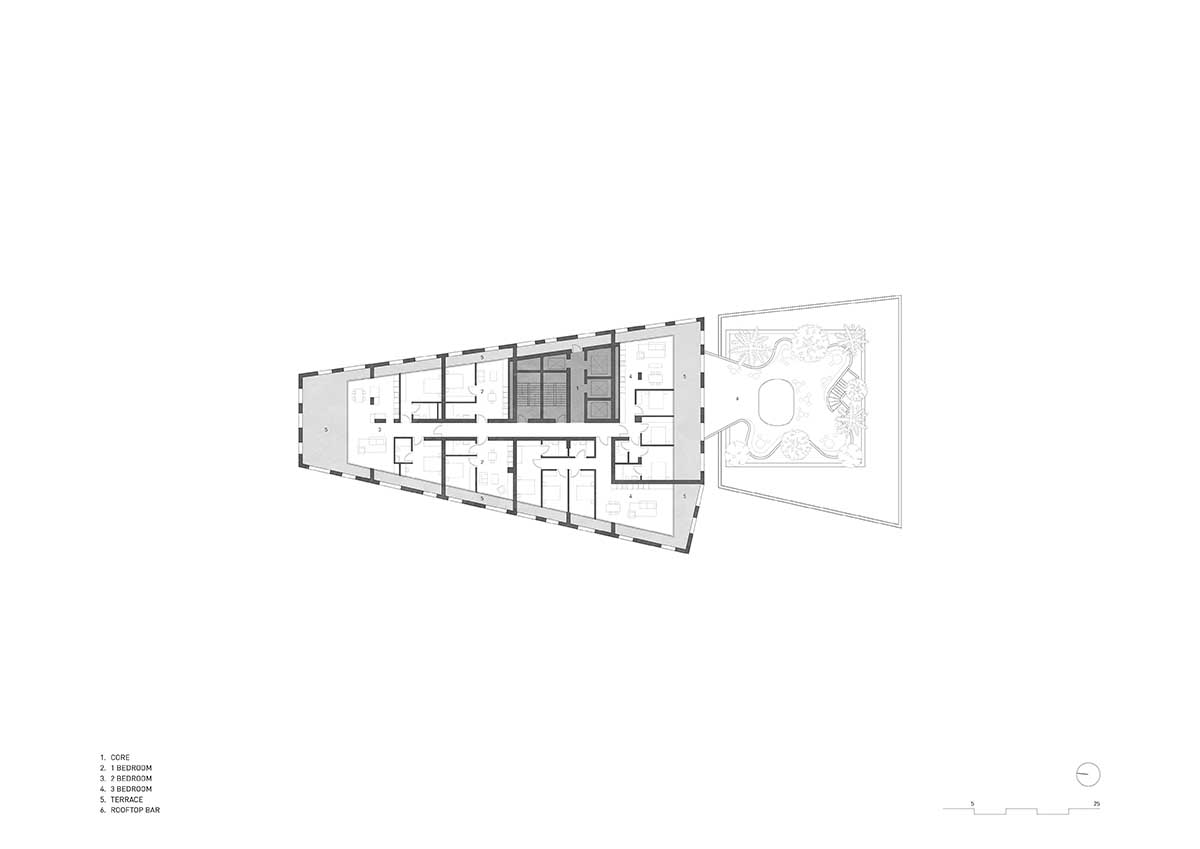
Generic plan
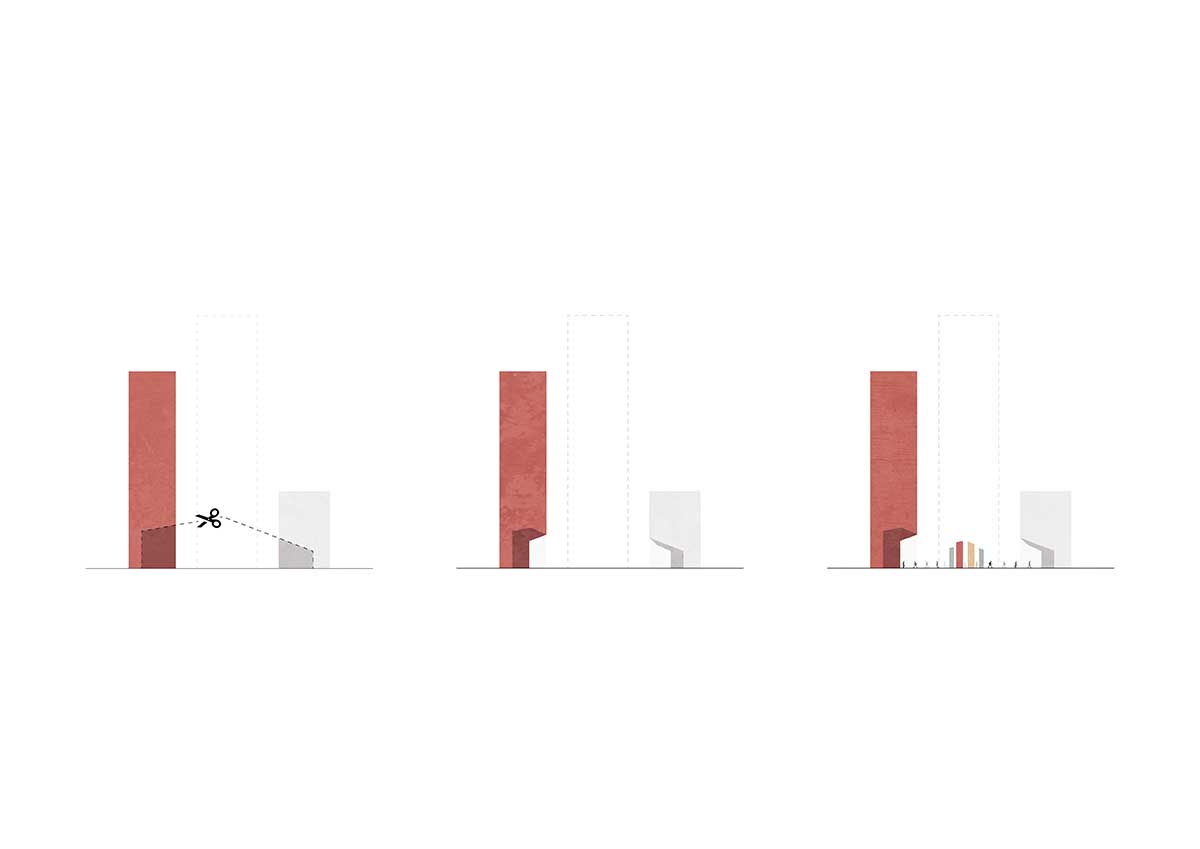
Diagrams

Section
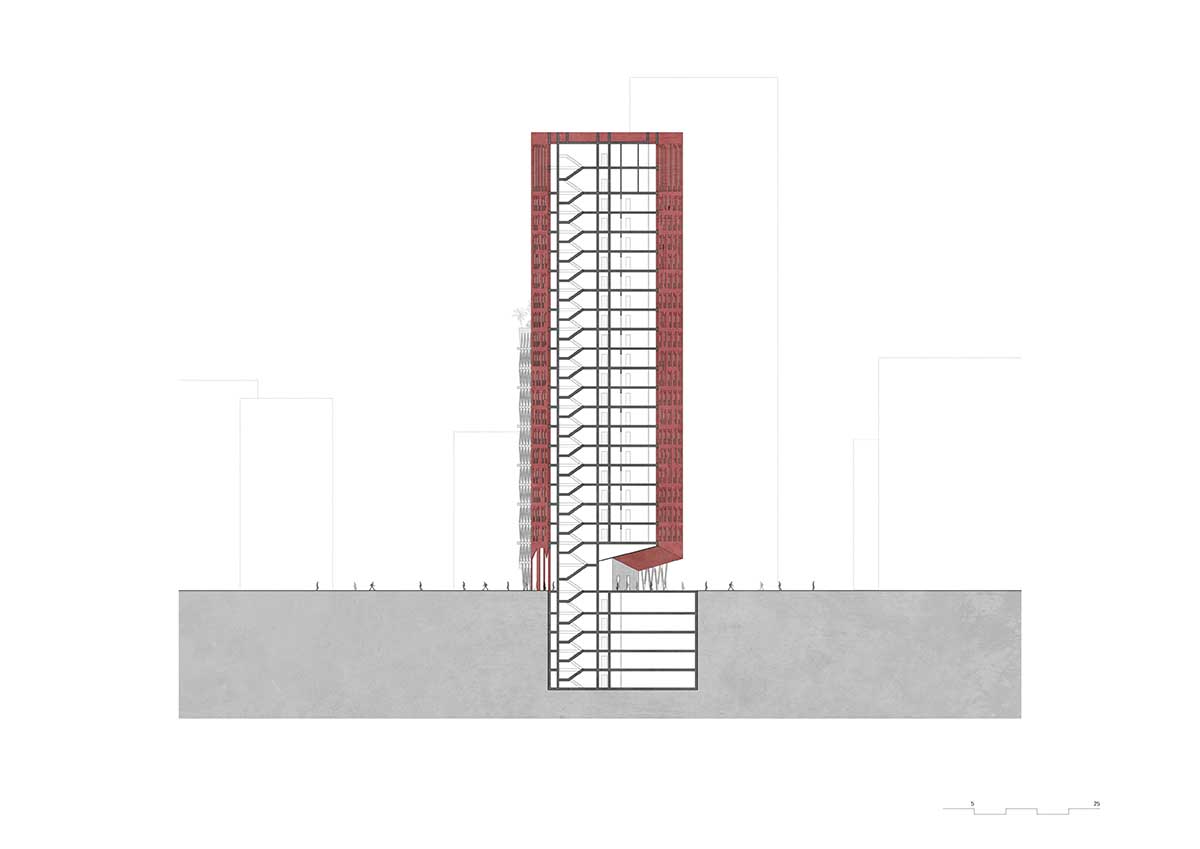
Section
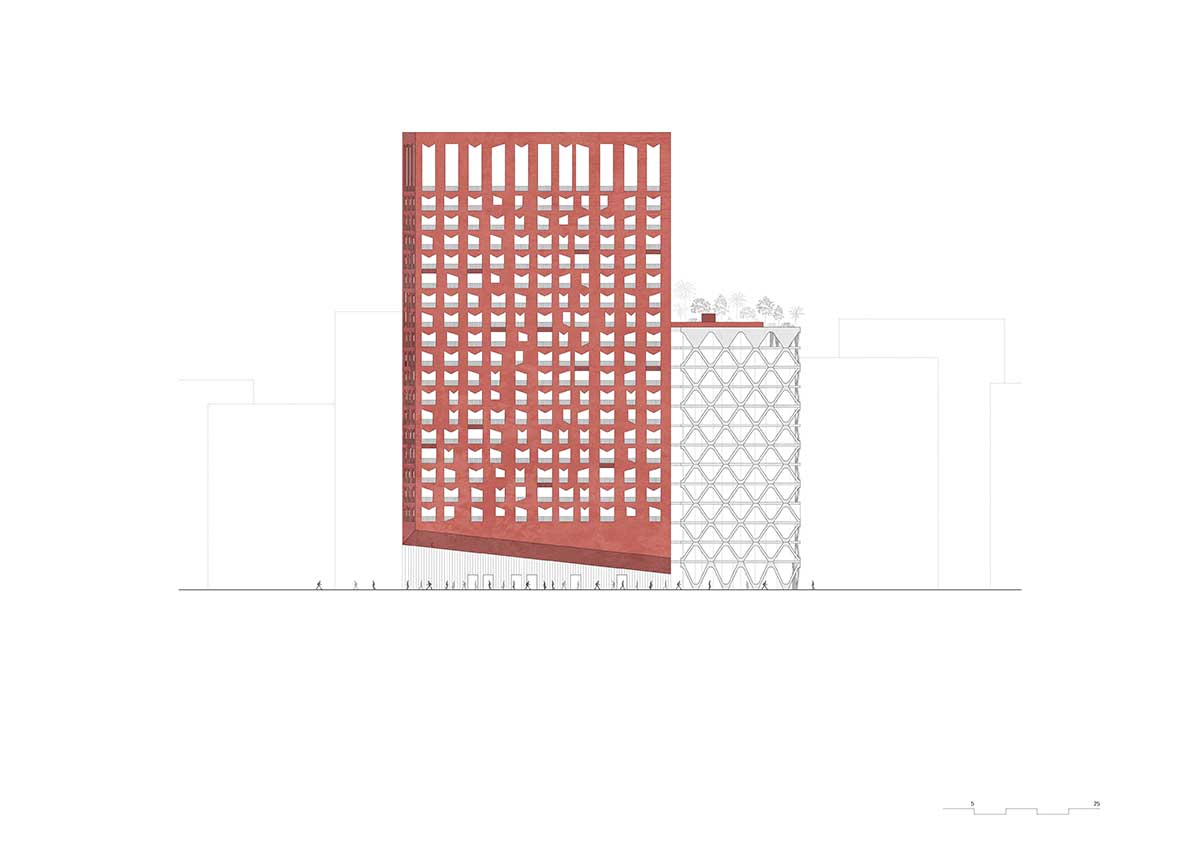
Elevation
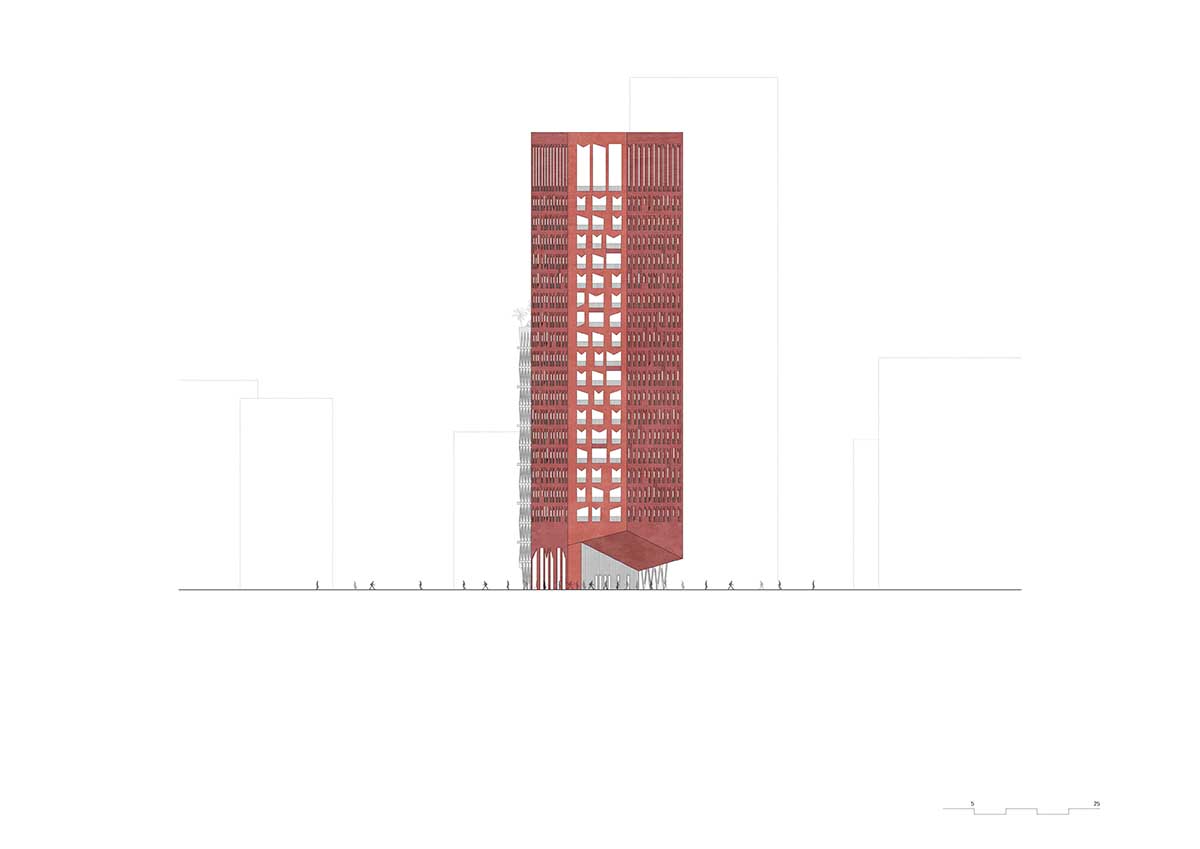
Elevation
Oppenheim Architecture recently released design for the Boulevard Tower. The 38-story residential tower will rank among Tirana's highest structures and serve as a noticeable landmark along the city's growing Northern Boulevard.
Earlier this year, the firm unveiled plans for a new luxury resort carved out inside the Hejaz Mountains in Saudi Arabia.
Oppenheim Architecture is an international design practice operating with the philosophy that design follows life and form follows feeling. The studio designs and builds with the land, not on the land, framing nature through shapes and textures that enhance and celebrate their surroundings.
All renderings © Mir.
All drawings © Oppenheim Architecture.
> via Oppenheim Architecture
