Submitted by WA Contents
Safdie Architects completes the second phase of Habitat Qinhuangdao in Qinhuangdao, China
China Architecture News - Feb 07, 2025 - 15:46 3875 views
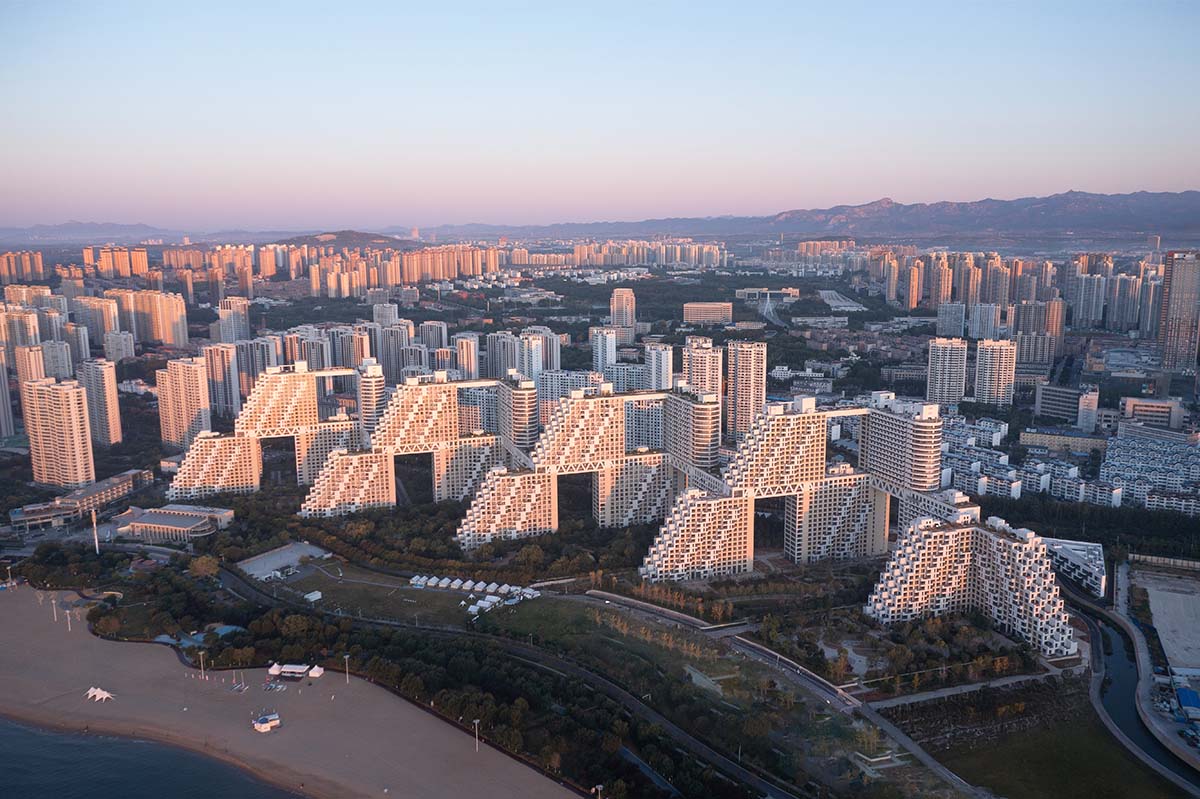
The second phase of Habitat Qinhuangdao, a high-density residential complex situated 200 miles east of Beijing, China, on the Bohai Sea coast, has been completed, by Safdie Architects and Kerry Properties.
The original development, which opened in 2016, was more than quadrupled in size during this phase, creating a thriving community of more than 1,800 houses with access to more than 40 acres (16 hectares) of elegant public gardens, terraces, and outdoor and indoor recreational areas.
This is Safdie Architects' largest residential project to date, fulfilling the promise of Habitat 67's revolutionary vision for high-density, humane urban dwelling.
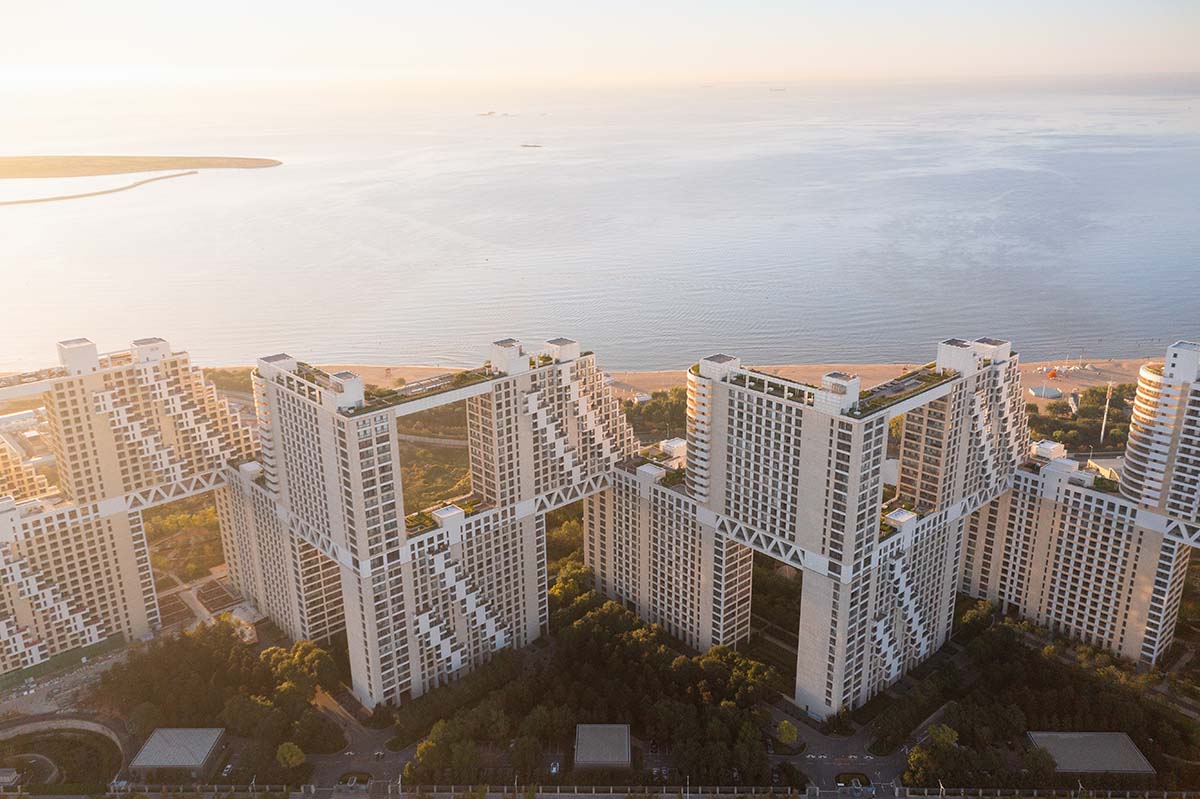
The concepts and ideals established in Habitat '67, Moshe Safdie's ground-breaking urban housing project designed for the 1967 World Exposition in Montreal, are incorporated into the design of Habitat Qinhuangdao. Over half a century later, Habitat Qinhuangdao reiterates that the idea is "highly scalable and widely transferable."
Habitat Qinhuangdao offers a lively coastal neighborhood that promotes community and develops a connection to environment by prioritizing sunshine, natural ventilation, views, and outdoor green space—conditions that deliver quality of life that are rarely accomplished in large-scale, high-density development.
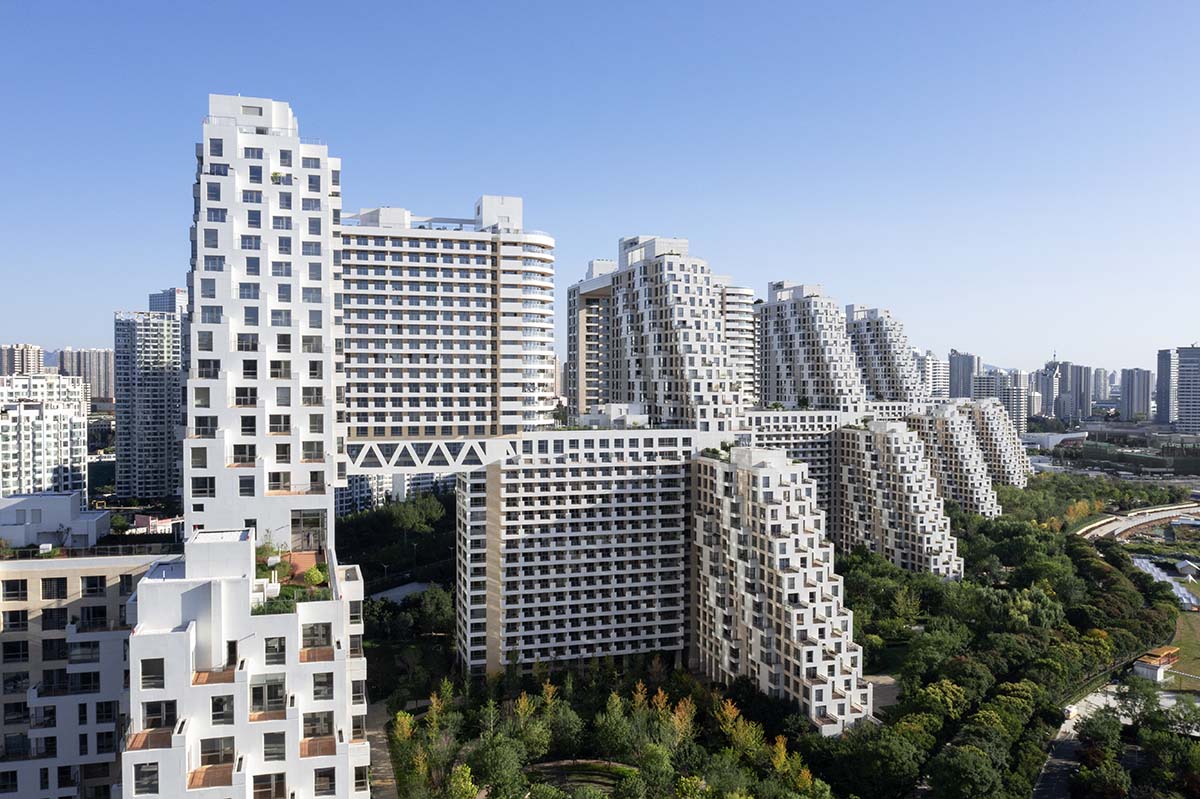
"The demand for quality multi-family housing in China’s growing cities has allowed us to apply the principles that informed Habitat ’67 at a greater density," said Moshe Safdie, Founding Partner.
"By breaking down the mega- scale, Habitat Qinhuangdao is a model for high- density housing where the amenities surpass that of the typical high-rise complex without sacrificing the structure’s efficiency or humanity," Safdie added.
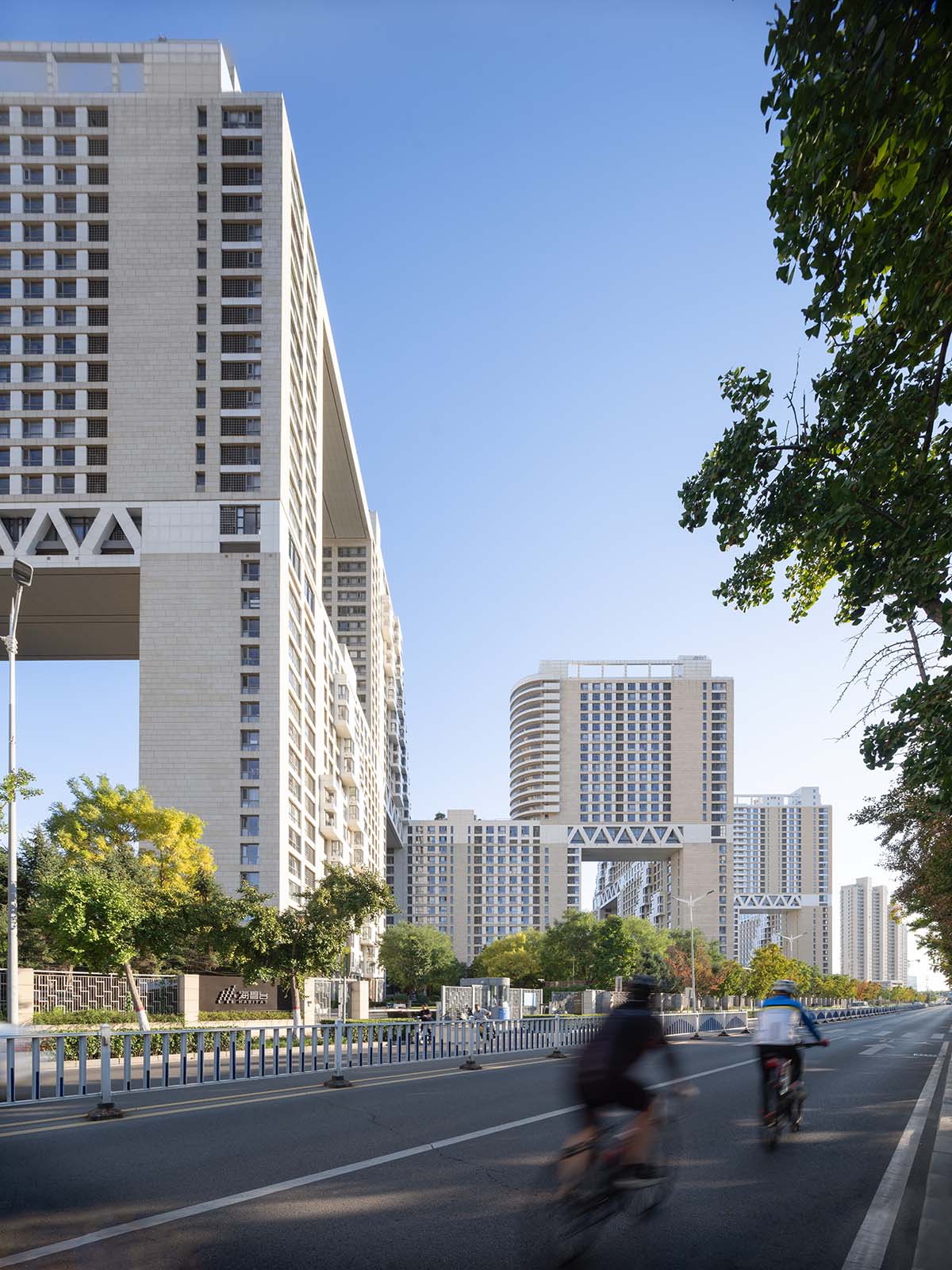
In order to create Habitat Qinhuangdao, Safdie Architects arranged the dwellings in a sequence of 16-story stacked residential blocks that are connected by skybridges at the 18th and 33rd floors and offset by gardens at the base.
The stepped and staggered shapes of the buildings contain enormous "urban windows"—view passages between the city and the sea—and produce private terraces, balconies, and solariums, humanizing the scale and tying the development to its surroundings. In order to get sunlight, the buildings' long elevations face south, west, and east.
Light from the wide cityscape windows is filtered into the interiors facing north. The development feels light, spacious, and open as a result.
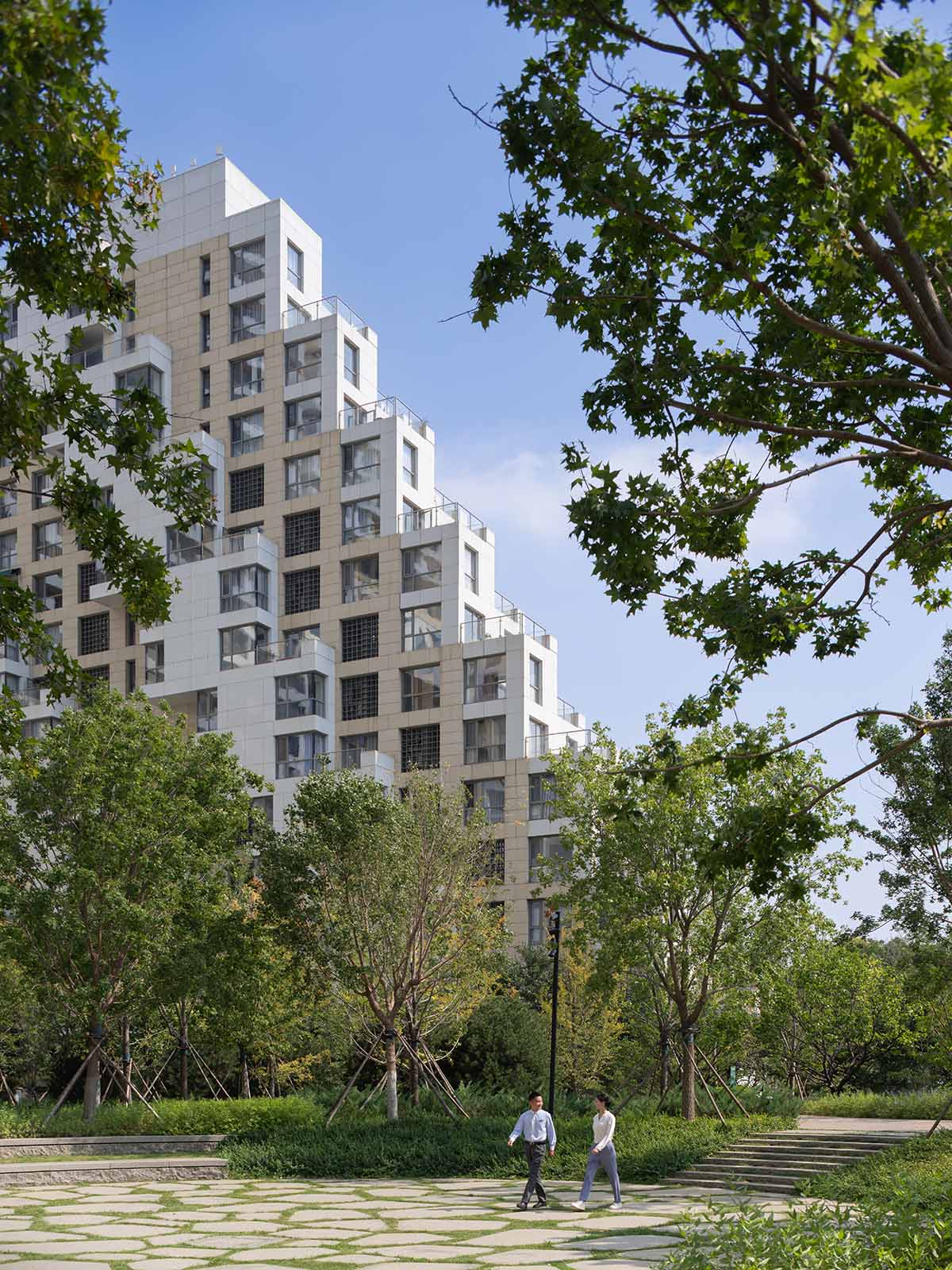
"In Kerry Properties we had an ambitious client who saw how our design philosophy would resonate with the local culture and context," said Sean Scensor, Senior Partner and project lead.
"When you stagger and offset units from one another, stepping the buildings away from the sea, you create beautiful terraces that make each unit feel like a penthouse. The project is simultaneously visually intriguing and inherently rational," Scensor added.

A number of densely planted parks that honor Qinhuangdao's natural setting and encourage both passive and active recreation encircle the structures.
With their varying topography, various flora, and interesting elements like adventure playgrounds, a manicured amphitheater, planted promenades, and water features, each park provides its occupants a unique experience.
The skybridges connecting the houses are used for additional community gardens and pool areas, offering fresh outdoor activities amid views of the sky, city, and sea.

Across typologies, geographies, scales, and decades, Safdie Architects' design approach is driven by Habitat '67's animating principle, "For Everyone a Garden," a beautifully simple idea that views architecture as a selfless act of connecting us to nature and creating meaningful spaces of community that act as catalysts for vibrant public life.
The concept was evaluated at various dimensions, densities, climates, and cultural settings as part of a year-long research fellowship called Habitat of the Future, which was conducted by Safdie Architects in 2010.
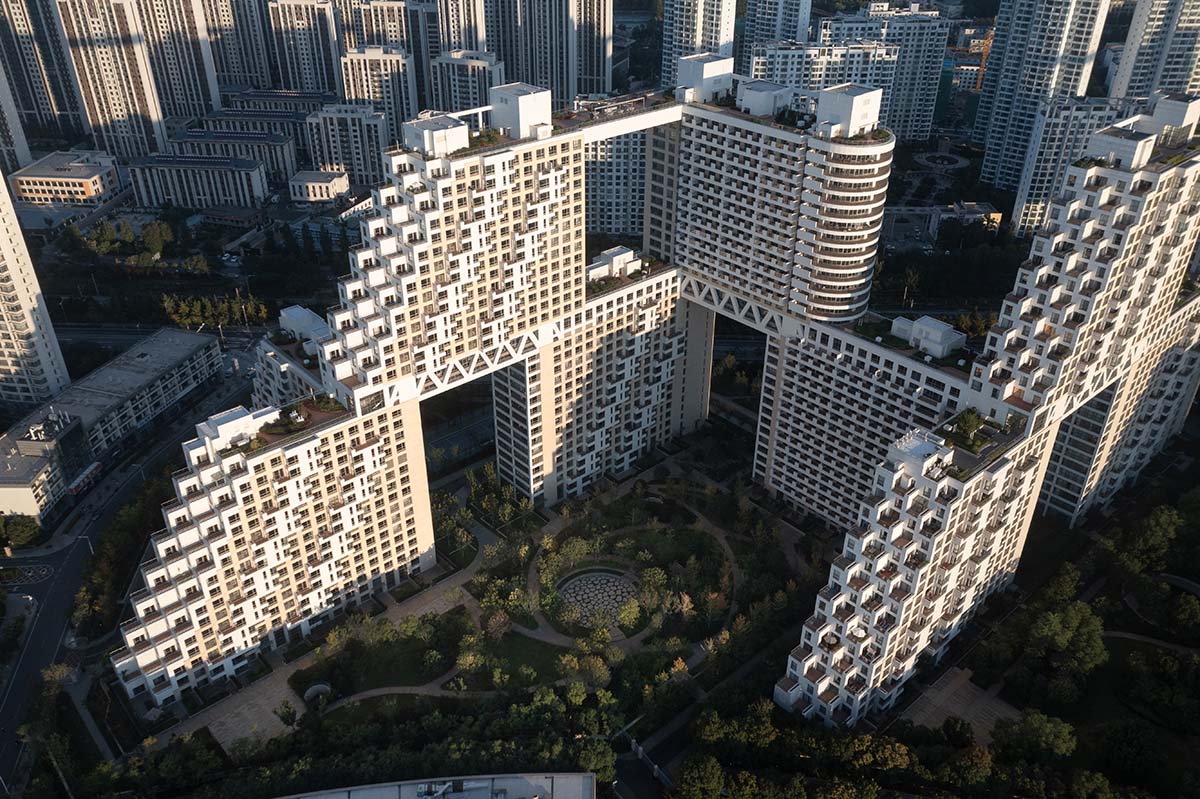
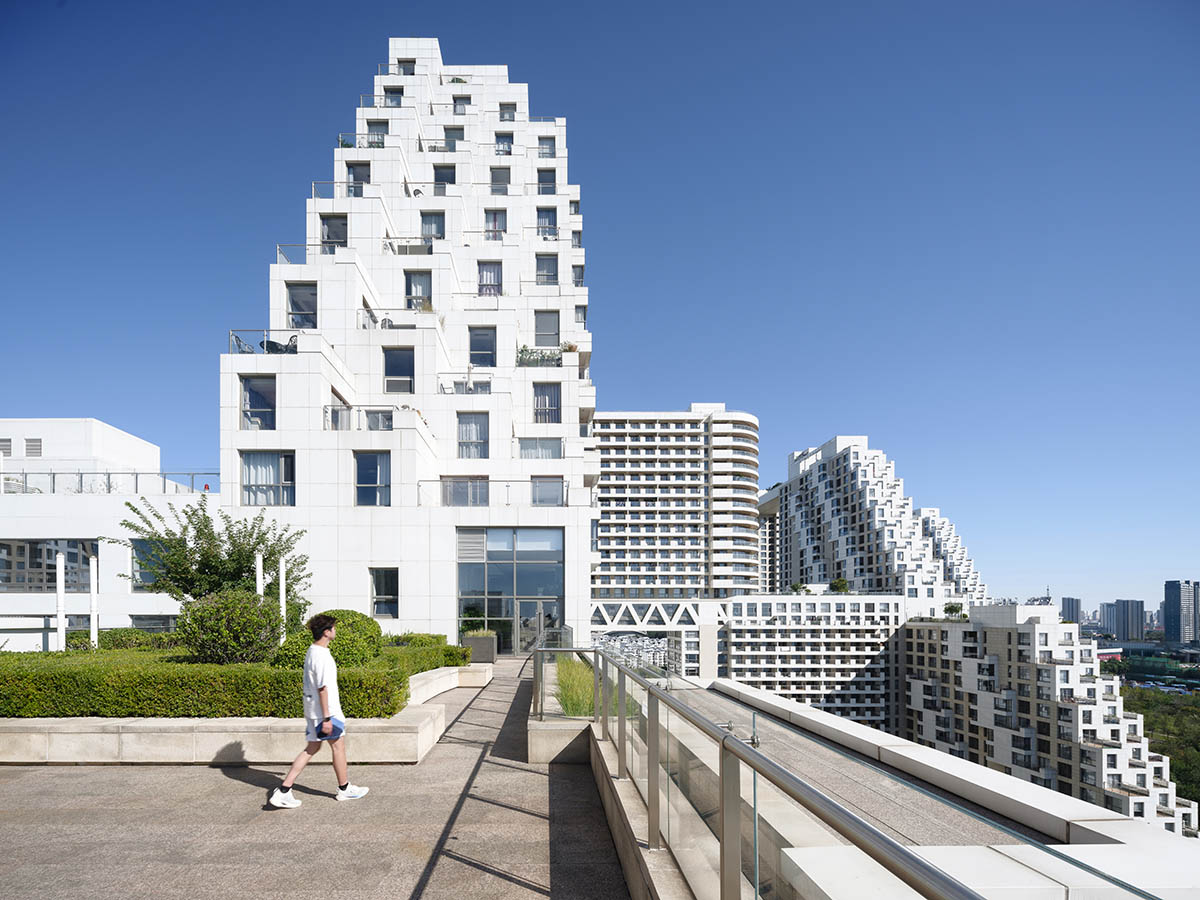
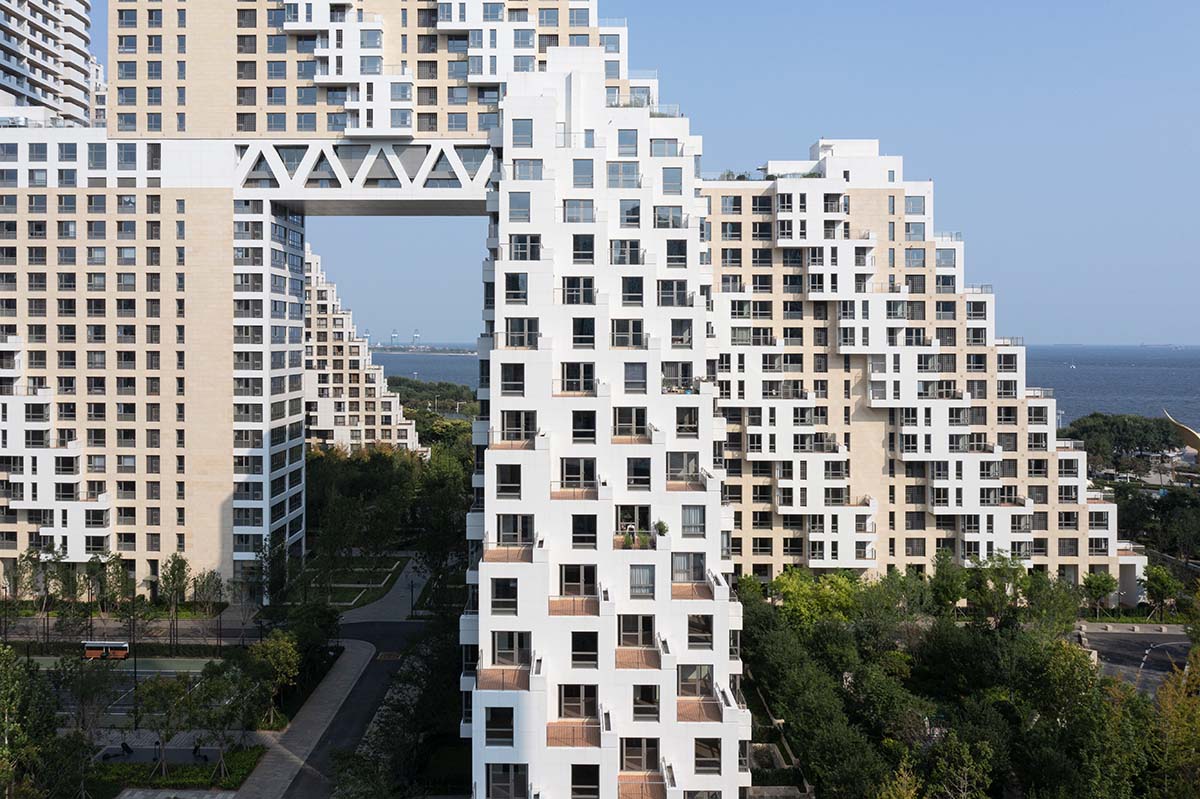
The design of Habitat Qinhuangdao and the other recent Habitat urban housing projects by Safdie Architects, including Sky Habitat in Singapore in 2016, Altair in Colombo, Sri Lanka in 2021, and Qorner in Quito, Ecuador in 2022, are based on the findings of this study.
Although every iteration presents a different reaction to site, environment, and culture, the design team's overarching objective remains the same: to build thriving, livable communities.
The largest built example of these ideals to date is Habitat Qinhuangdao, according to Safdie Architects.
Project facts
Project name: Habitat Qinhuangdao
Design Architect: Safdie Architects
Client: Kerry Properties Limited
Partners: Moshe Safdie, Charu Kokate, Sean Scensor, Chris Mulvey, Warren Mathison
Design team: David Orens (Project Director), Benjy Lee, Carrie Yoon, Daniel Cho, David Brooks, Fred Kim, Lusha Wainford, Michael Guran, Nan Xiang, Paige Mader, Shiyun Qian, Ye Yang.
Local Design Institute: China Shanghai Architectural Design & Research Institute Co. Ltd, Shanghai
General Contractor: China Railway Group Limited
Façade Consultant: Phase I - Konstruct Partners, Hong Kong - Phase II – AECOM
Façade Design Institute: Zhe Jiang Zhong Nan Construction Group Co. Ltd
Interior Designers: Phase I - BC&A International Ltd., Hong Kong; YASHA Decoration Co., Ltd.
Phase II – QUAD (Lobby Interiors); Yang and Associates Group, Shenzhen (Unit Interiors)
Landscape Design Architect: Phase I – SWA Group, Laguna Beach, CA - Phase II – WAA+ Landscape Architects, Shanghai
Landscape Design Institutes: Ager Group, Beijing DQLand, Beijing
Lighting Design: LAM Partners, Cambridge, MA, Brandston Partnership Inc., Shanghai / New York
Signage: Square Peg Design
Phase 1: 152,450m2
Phase 2: 244,000m2
Sales Building: 5,500m2
All images © Shao Feng, courtesy of Safdie Architects.
> via Safdie Architects
