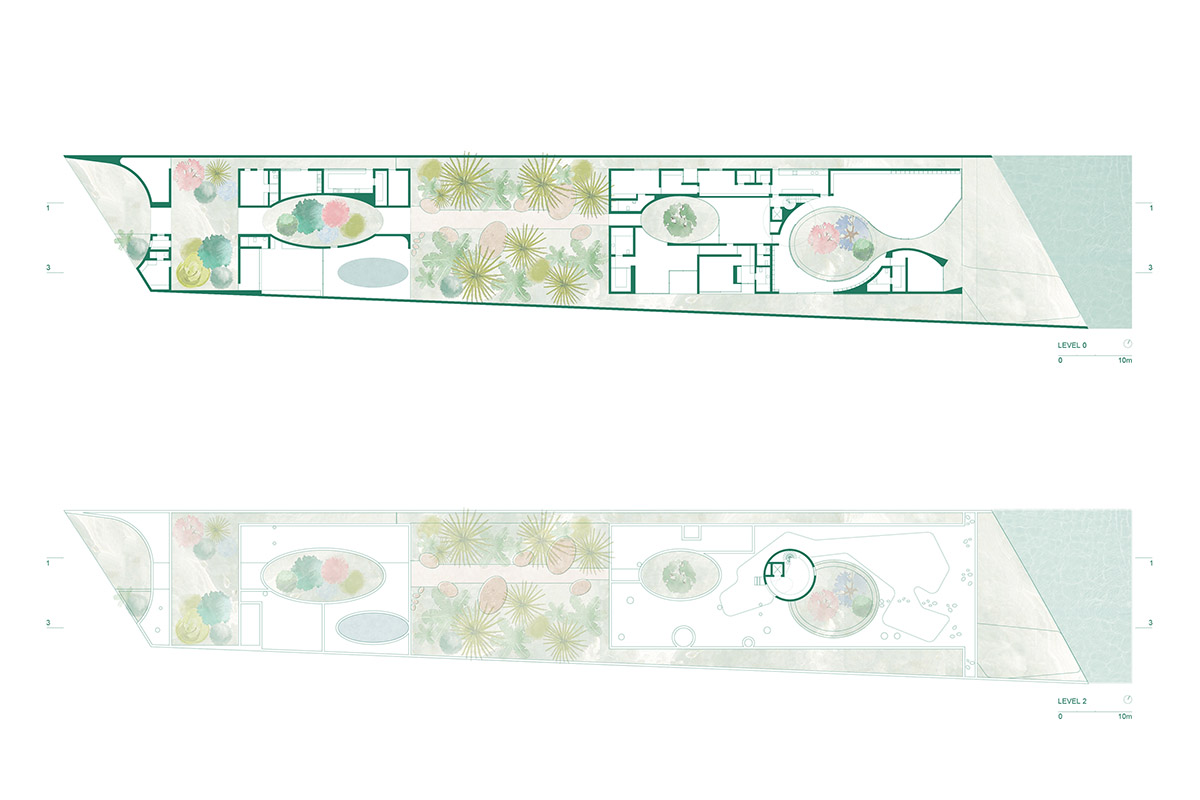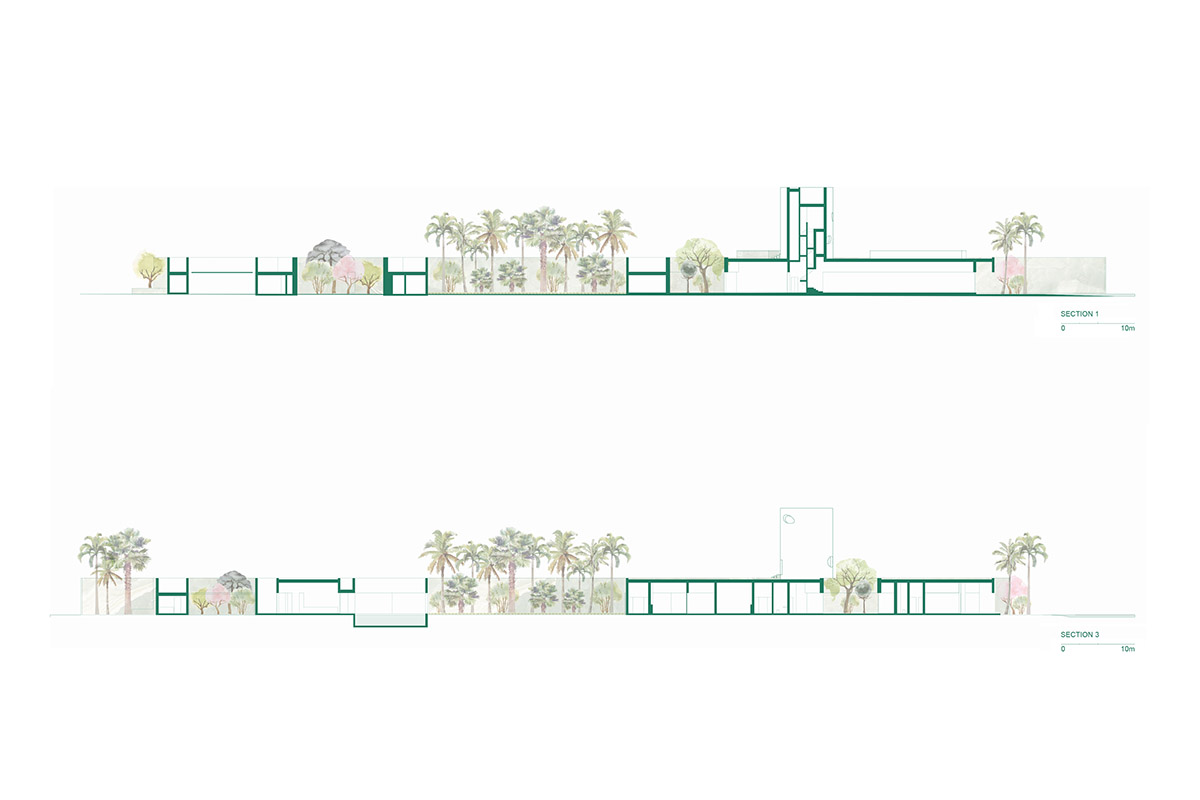Submitted by WA Contents
White Fortress by TAEP/AAP is a linear house that features a tall cylindrical lighthouse on a beach
Kuwait Architecture News - Jan 08, 2025 - 13:24 3276 views
Kuwait and Portugal-based architecture practice TAEP/AAP has designed a linear residence that features a tall cylindrical lighthouse on a private beach in Al Khiran, Kuwait.
The house extends horizontally towards the coast, balancing the solid-void relationship and expanding the richness of the facade from different angles.
Named White Fortress, the 1,045-square-metre house was conceived as an attribution to the Northern Gulf architecture on "privacy and discretion."
In response to the climatic conditions of its environment, the house utilizes passive cooling and heating while maintaining its iconic appearance, characterized by a modest design with textured and creamy-toned concrete.
The house is surrounded by tall, thick walls that provide shelter from the severe weather and arid surroundings while enclosing a calm and welcoming interior.
Within a rectangular walled enclave, the ground floor housing scheme is arranged around patios. The main communal room and patios feature carefully incorporated glazed facades that blend in with the original design of the house.
Each patio or courtyard is assigned a distinct role, such as greeting, resting, or celebrating, to provide a variety of experiences.
The private and social sections are separated from the service components by a central green "oasis". The inside is filled with well-proportioned rooms that open into small green gardens and a variety of oval-shaped patios.
The non-linear pathways that connect all the components of the house bring them all together.
From the main entrance to the private family areas, an axial circulation corridor winds through a series of gardens and patios, creating a rhythmic play of shadow and depth.
At the waterfront, the house faces the Gulf Sea, interacting with the sand dunes and flora through an open, partially covered paved area that frames the horizontality of the seascape.
The house's primary convivial communal room and the inner space are effortlessly connected by its extension to the private beach.
Within the center of the "oasis," the attention is drawn to a towering, cylindrical volume. It is a place for meditation and seclusion that rises like a beacon on the seashore.
It offers a serene setting for peace and reflection. The roof, which becomes a reflective walking area, is accessible from the tower. The tower and roof provide expansive views of the dunes, the house gardens, and the sea's boundless horizon.

Location plan

Floor plans

Sections
TAEP/AAP previously created a giant, grand canopy that covers a small volume, and functions as a restaurant and logistical areas in Sharq, Kuwait City, Kuwait. Additionally, the firm completed a family house covered by a folded roof to create a sense of tent-like structure on a seaside in Kuwait.
Project facts
Project name: White Fortress
Architects: TAEP/AAP
Project Location: Al Khiran, Kuwait
Completion Year: 2023
Built-up Area: 1,045m2
Team: Abdulatif Almishari, Rui Vargas, Carla Barroso, Alba Duarte, Telmo Rodrigues, Carlo Palma, Duarte Correia, Elvino Domingos, Emanuel Grave, Hassan Javed, João Costa, Lionel Estriga, Pedro Miranda
MEP: Mohammed Hassan, Rúben Rodrigues
Interior Design: Leonor Barata Feyo, Carolina Grave
Landscape: Susana Pinheiro
Graphic Design: Mariana Neves, Aquilino Sotero, Diogo Monteiro, Federica Fortugno, Nelson Ferreira, Luís Esteves.
Consultants:
Structure: R5 Engineers
Site Supervision: AsBuilt - Lúcio Silva, Ricardo Janeiro, Vando Beldade
All images © Fernando Guerra | FG+SG Architectural Photography.
All drawings © TAEP/AAP.
> via TAEP/AAP
