Submitted by WA Contents
Untreated tree trunks pass through the central staircase of the Langeveld Building in Rotterdam
Netherlands Architecture News - Dec 23, 2024 - 13:46 1888 views
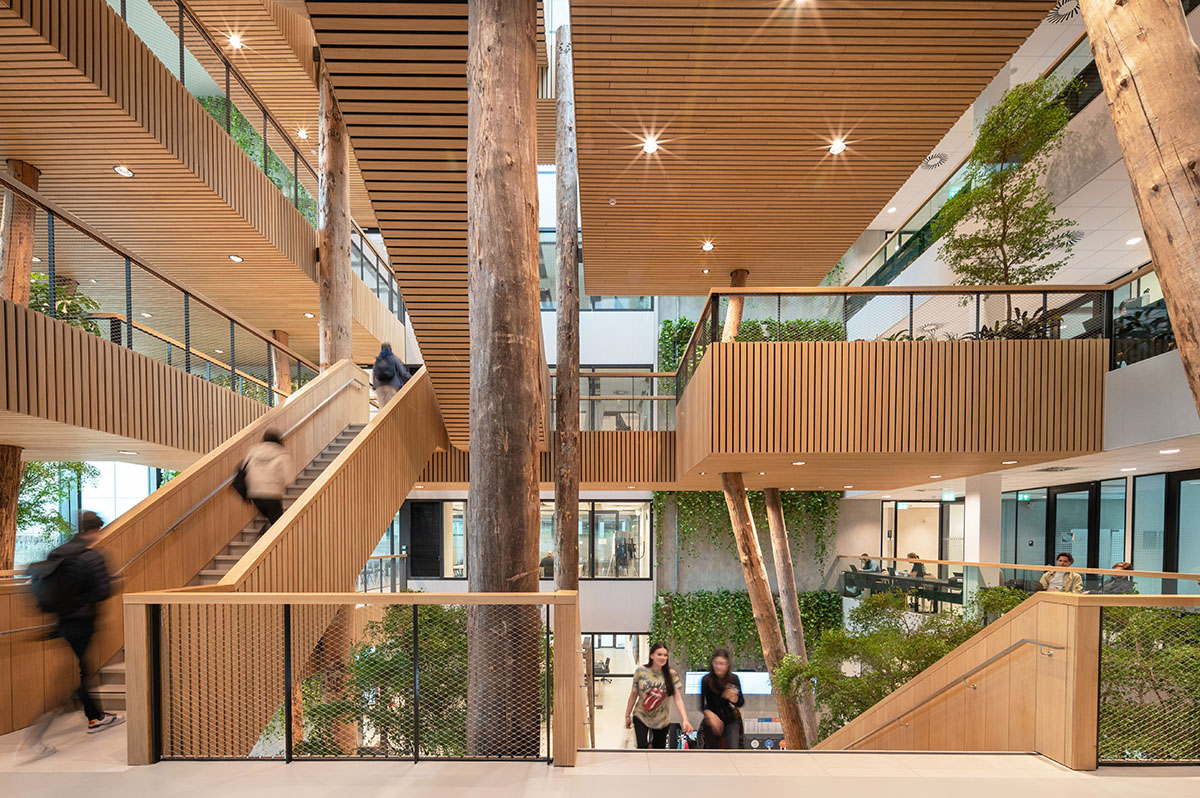
A series of untreated tree trunks pass through the central staircase and atrium of the Langeveld Building in Rotterdam, the Netherlands.
Named Langeveld Building, the 8,748-square-metre building with an emphasis on creativity, the environment, and the welfare of students, reimagines sustainable learning environments.
Designed by Rotterdam-based architecture office Paul de Ruiter Architects, the Langeveld Building bears the name of Henny Langeveld, Erasmus University Rotterdam's first female professor.
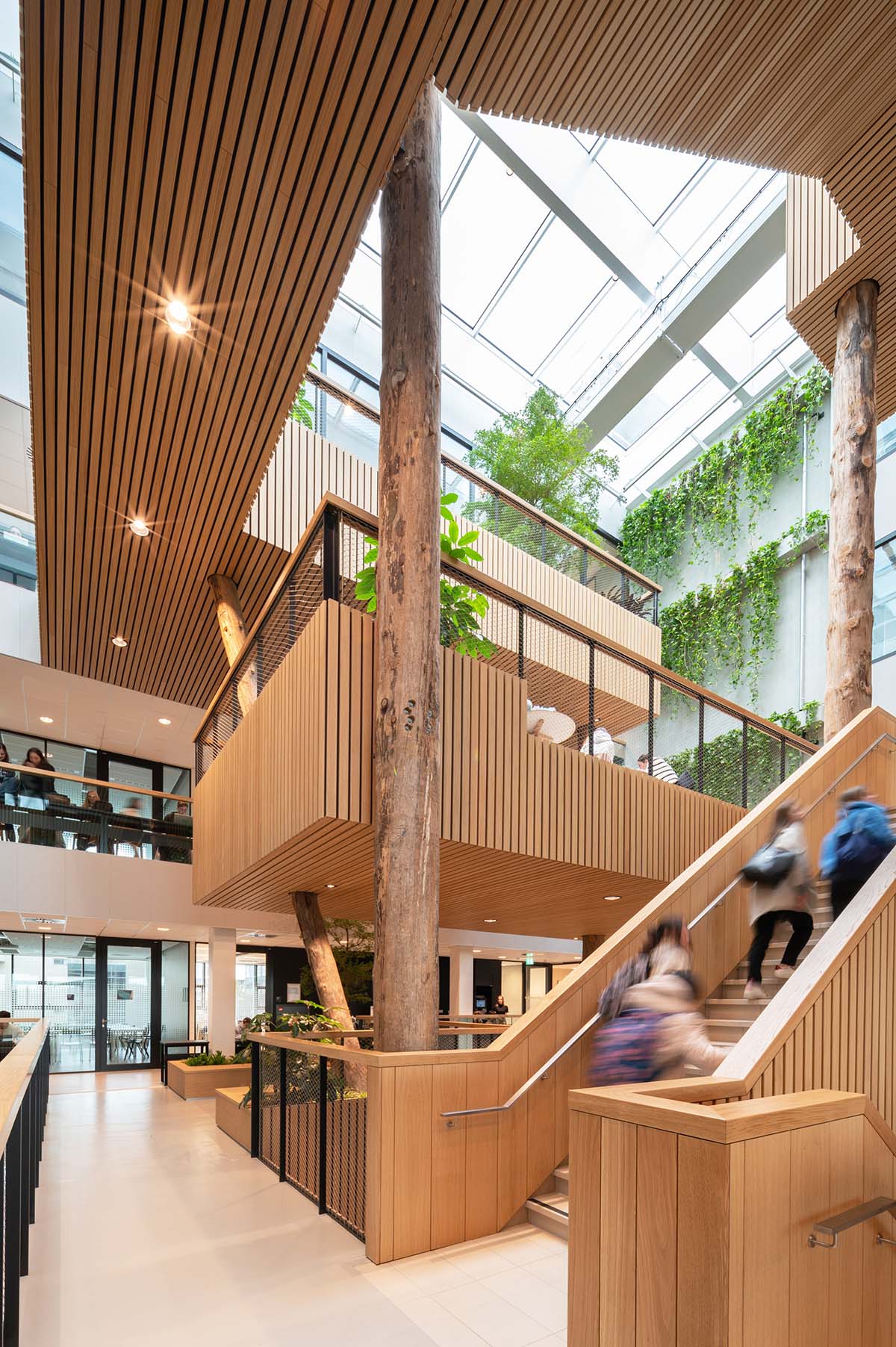
Completed in the center of the university promenade, it combines state-of-the-art environmental technology with biophilic design, including the ground-breaking "Powered by Nature" ventilation system, which draws inspiration from termite mounds.

This BREEAM-Outstanding building (91.5 per cent), with its treehouse atrium, lots of greenery, and adaptable study spaces, not only reduces its environmental footprint but also fosters a vibrant, homey environment where students can flourish.
The Langeveld Building honors Henny Langeveld (1926–2004), Erasmus University Rotterdam's first female professor and a testament to the institution's dedication to cutting-edge teaching methods.
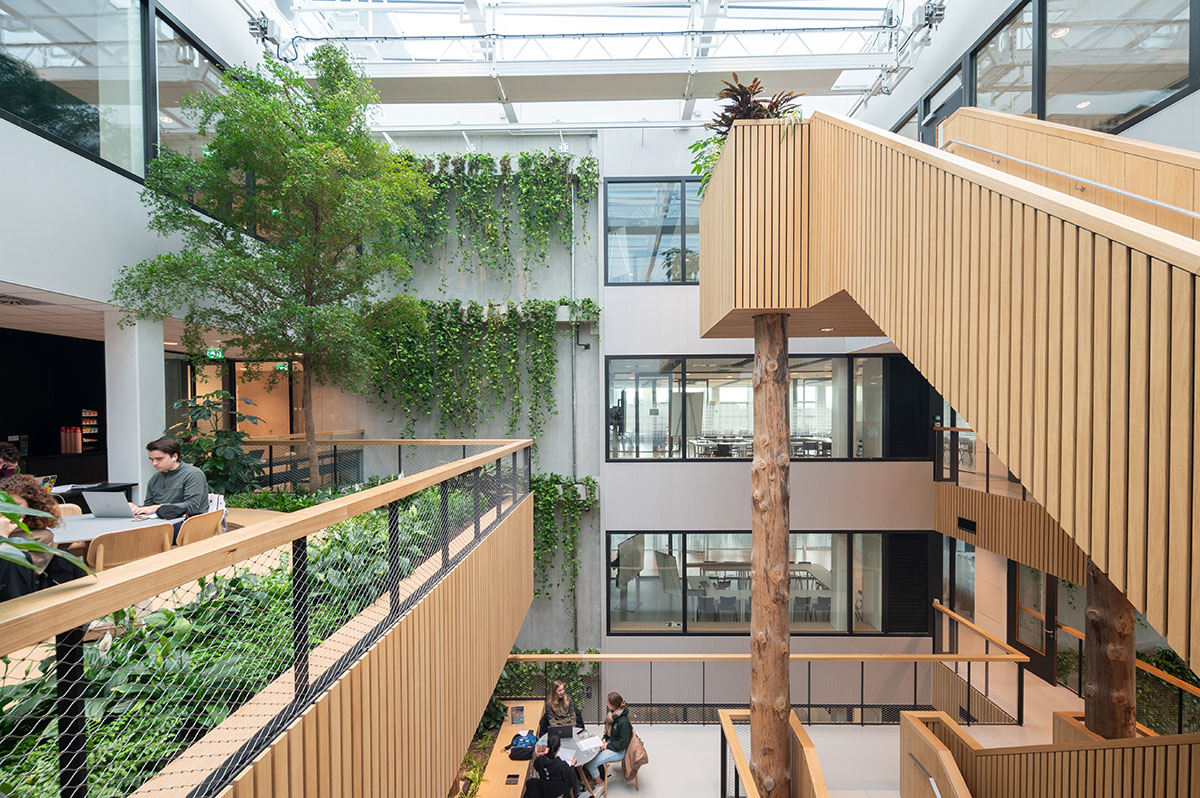
It is a haven for students to ground and center themselves in the middle of their busy life, situated in the middle of their campus boulevard.
The structure, which was designed with biophilic concepts in mind, evokes a sense of connection to nature and prioritizes creativity, environmental awareness, and the welfare of students.

Designing for students: greenery, light, and connection
Involving students in the design process revealed their desire for a home-like structure with lots of green space. Real, untreated tree trunks in the central atrium—fondly referred to as the "treehouse"—bring the outside in.
A central stairway and several study platforms promote movement and foster an open, dynamic space that accommodates a variety of study styles.
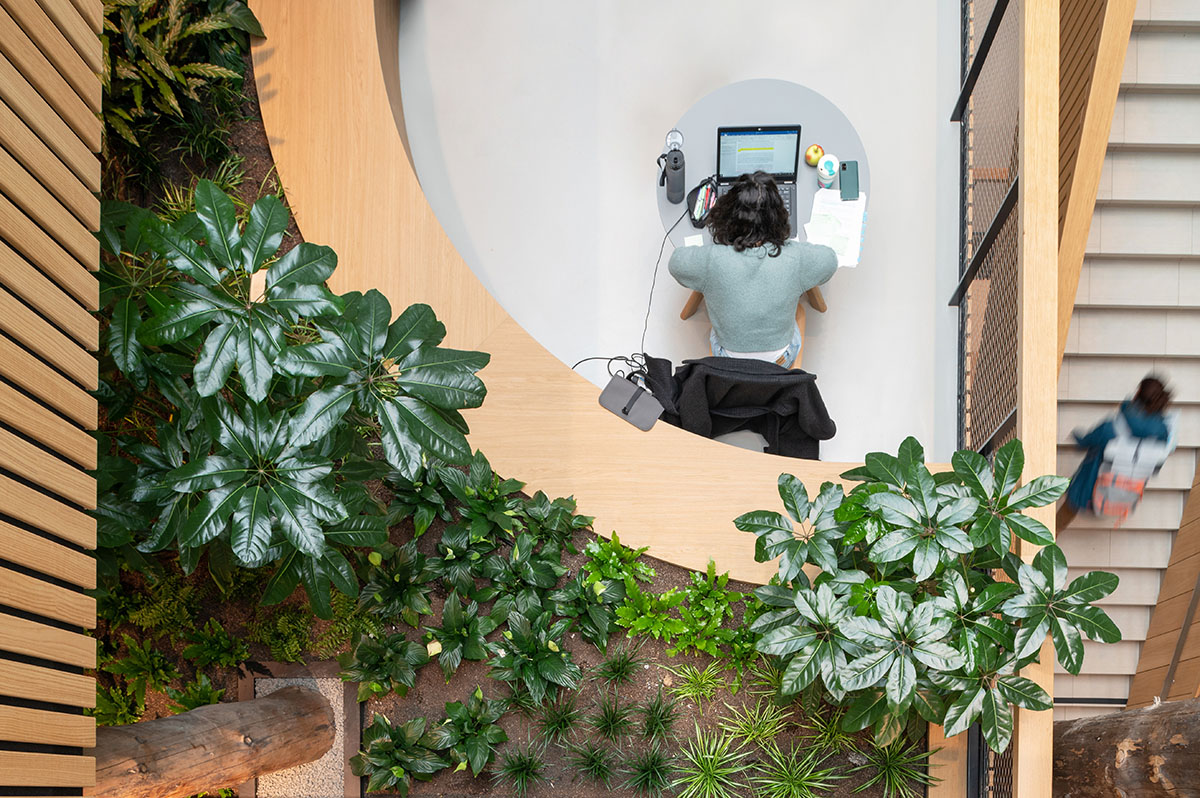
The platforms provide wide tables with views of beautiful greenery for individual work, larger tables for group work, and more comfortable seating sections for interacting, working together, unwinding, or focusing.
The interior is flooded with natural light thanks to the translucent façade, creating a cheerful environment where vegetation flourishes.

Flexible design for hybrid learning
The building's adaptability to changing user needs is ensured by its adaptable floorplan, which supports a variety of hybrid work and educational formats.
Classrooms offer areas for instruction, group projects, and quiet study. The inside and the busy plaza outside are visually connected by the atrium.

This also holds true for the planters that extend from the interior to the exterior, offering natural plant habitats as well as places for insects and birds to nest.
In addition to increasing the building's ecological value, this careful incorporation of natural spaces gives its occupants a calmer atmosphere.

Circular education building
"With its BREEAM-Outstanding score of 91.5%, and its energy positivity, Langeveld Building sets a benchmark for sustainable learning spaces," said Paul de Ruiter Architects.
"The construction prioritized circular principles, using recycled, biobased, and repurposed materials from university demolition projects. Wood was responsibly sourced from a protected Dutch production forest, all minimizing the building’s environmental footprint," the office added.
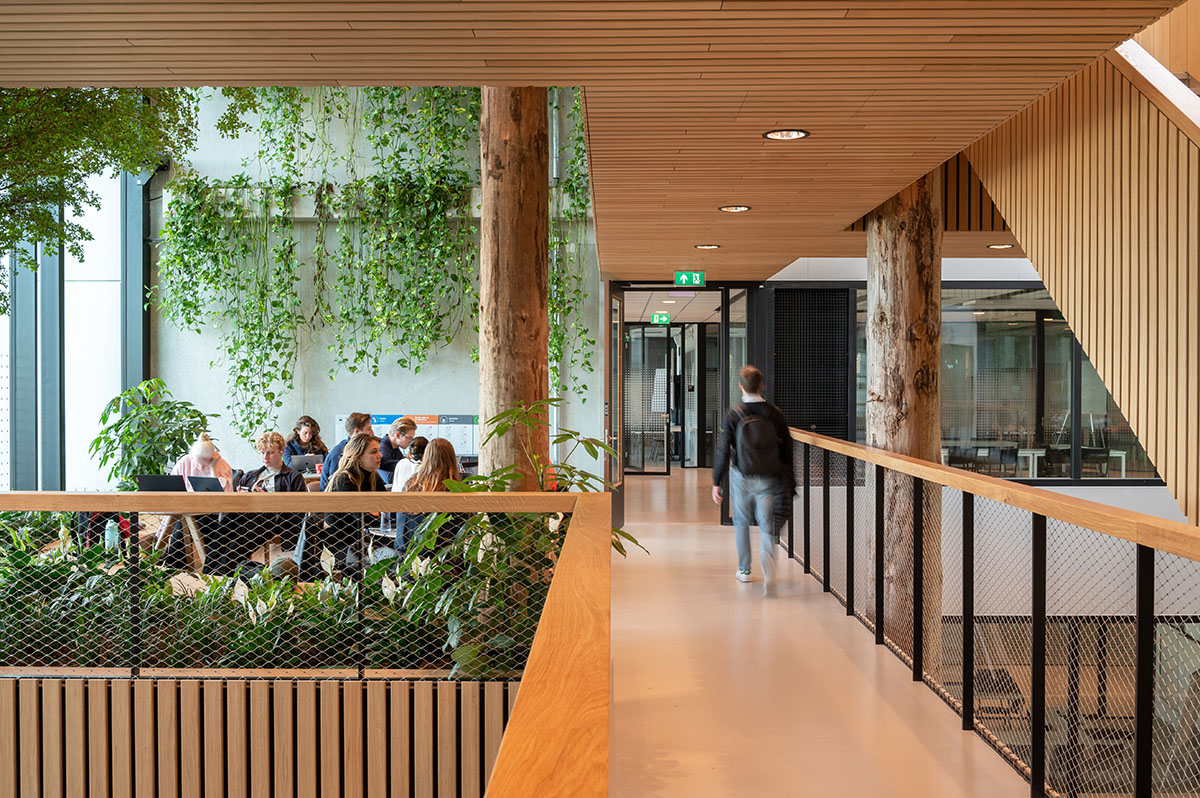
Powered by nature: Fresh air, less energy
Reducing energy use while maximizing fresh air for a comfortable and healthy learning environment is a major sustainability problem for schools. Implementing the ground-breaking "Powered by Nature" ventilation system is Langeveld's answer.

The system harnesses the energy of the sun and wind to naturally ventilate the structure, drawing on PhD research on termite mound natural ventilation from the Technical University in Delft.
It not only saves up to 85 per cent on energy use, but it also lets a lot more fresh air into the building, which improves wellbeing and productivity. This is the system's historic global launch, establishing a new benchmark for architecture.


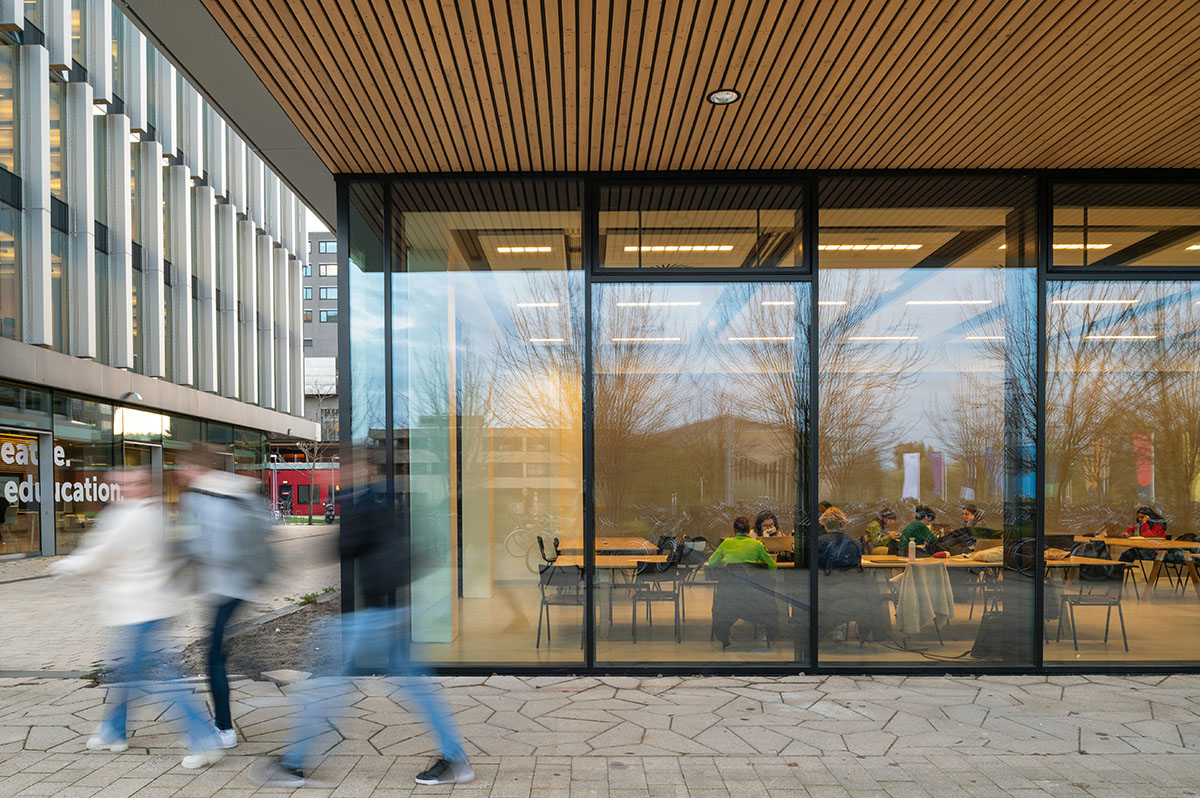
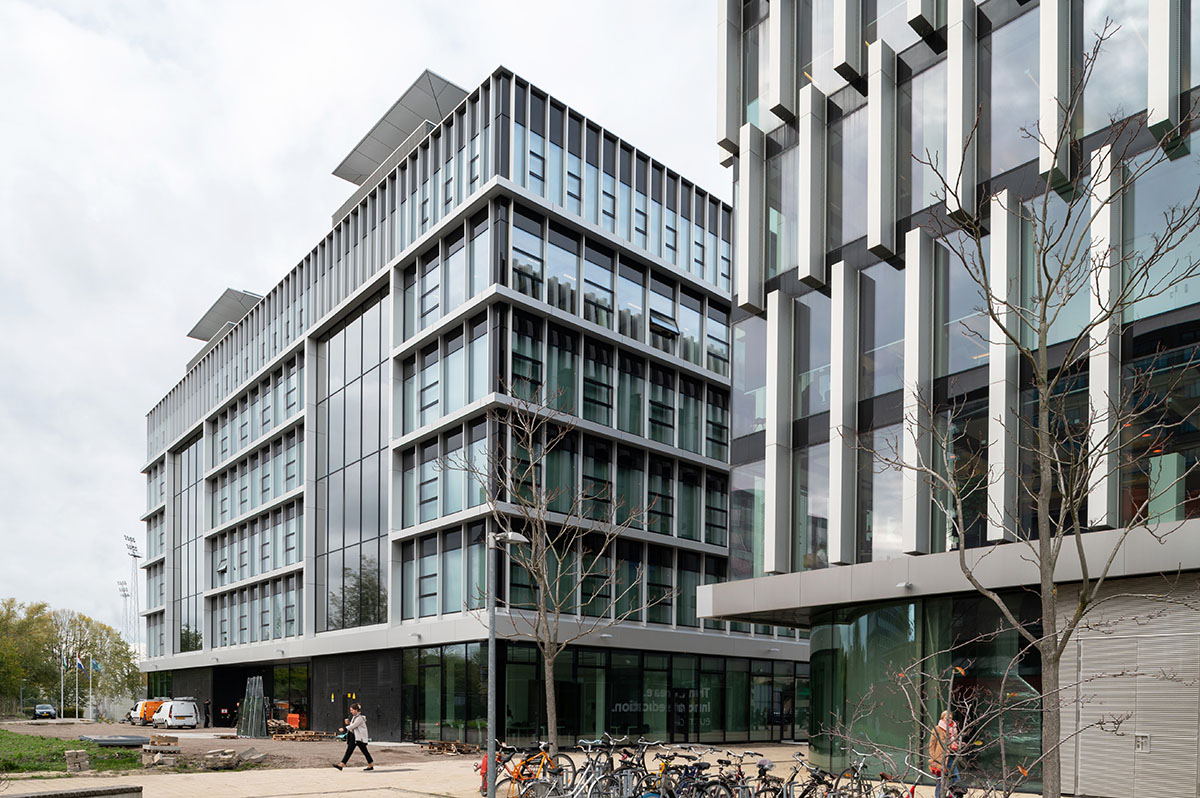
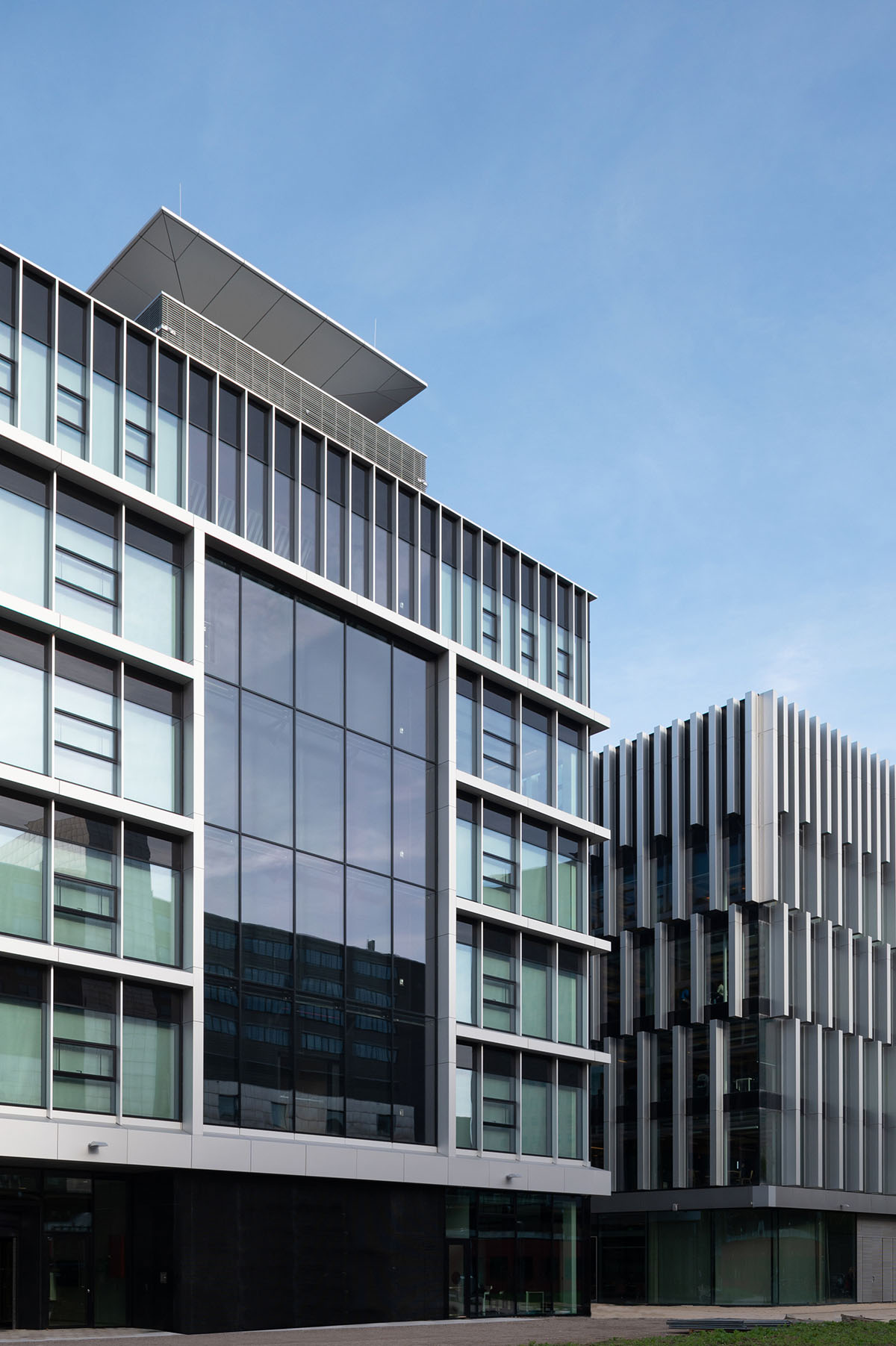

Floor plan
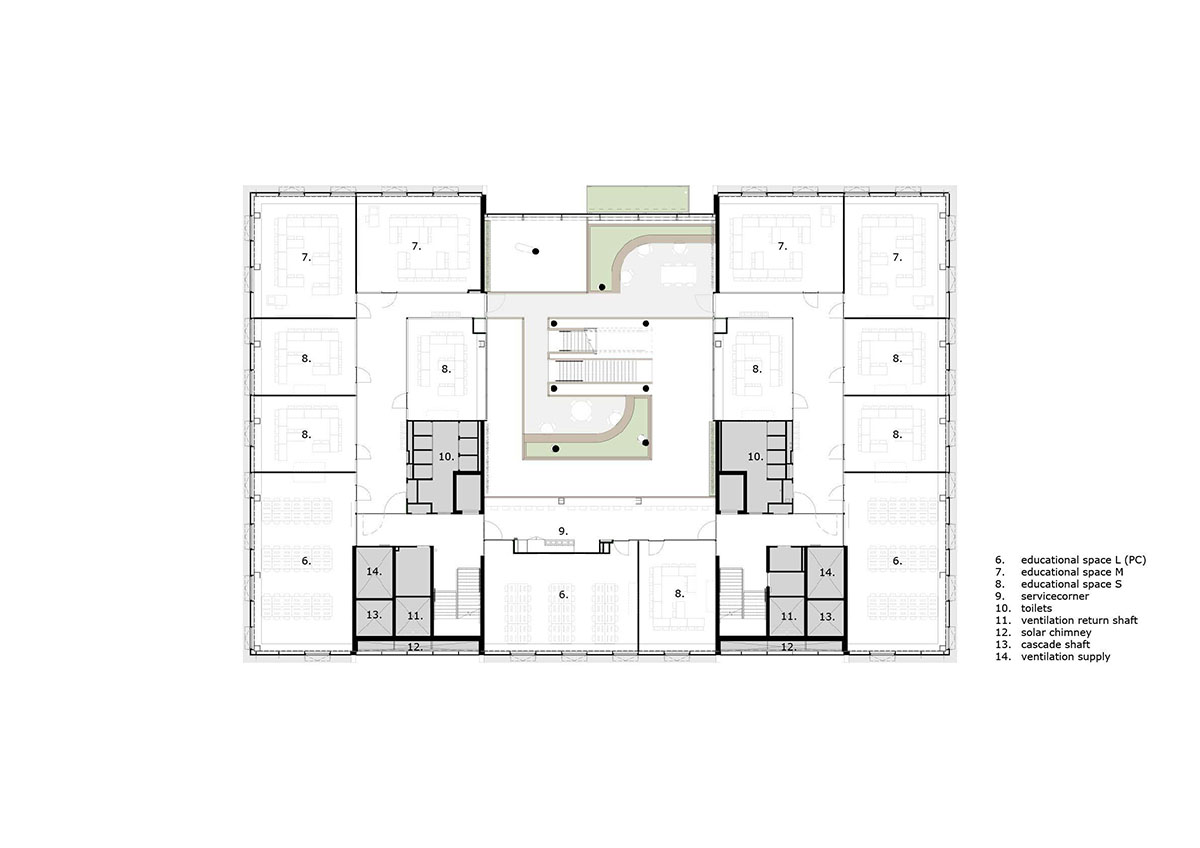
Floor plan
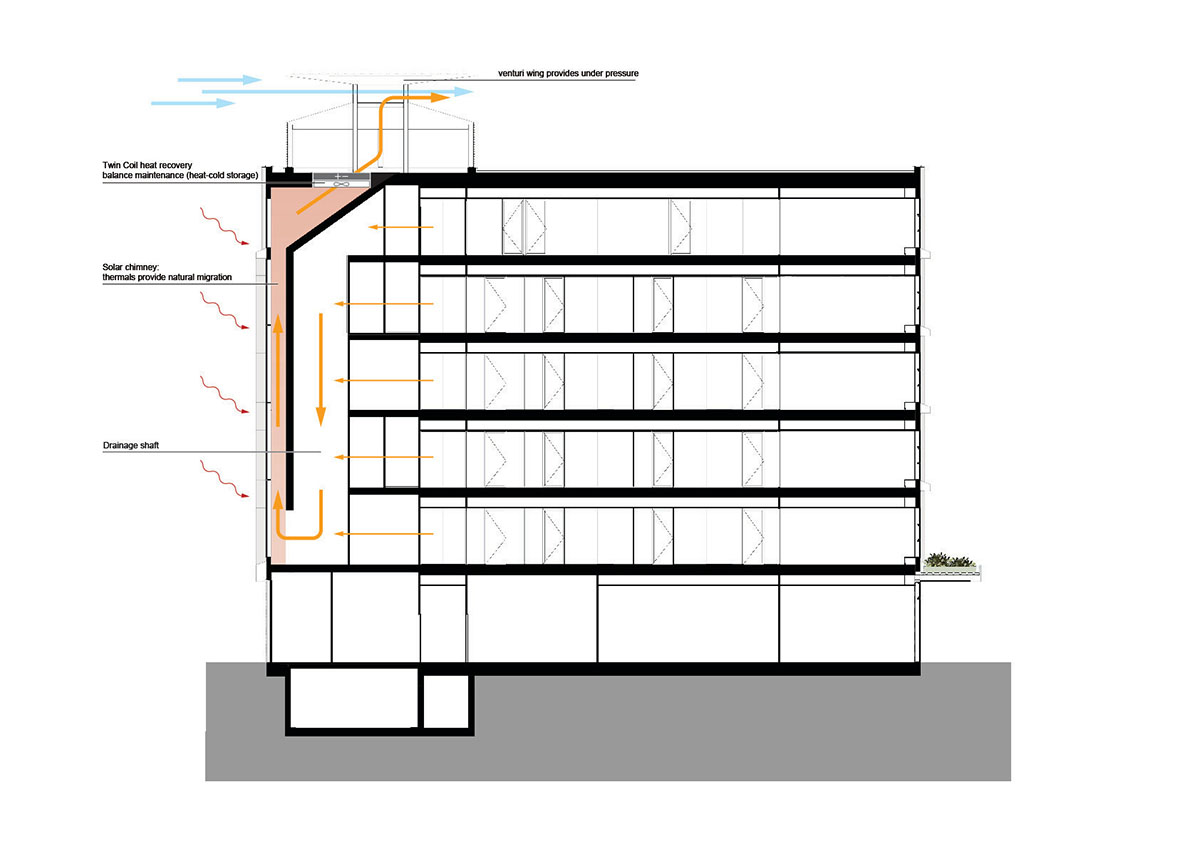
Section
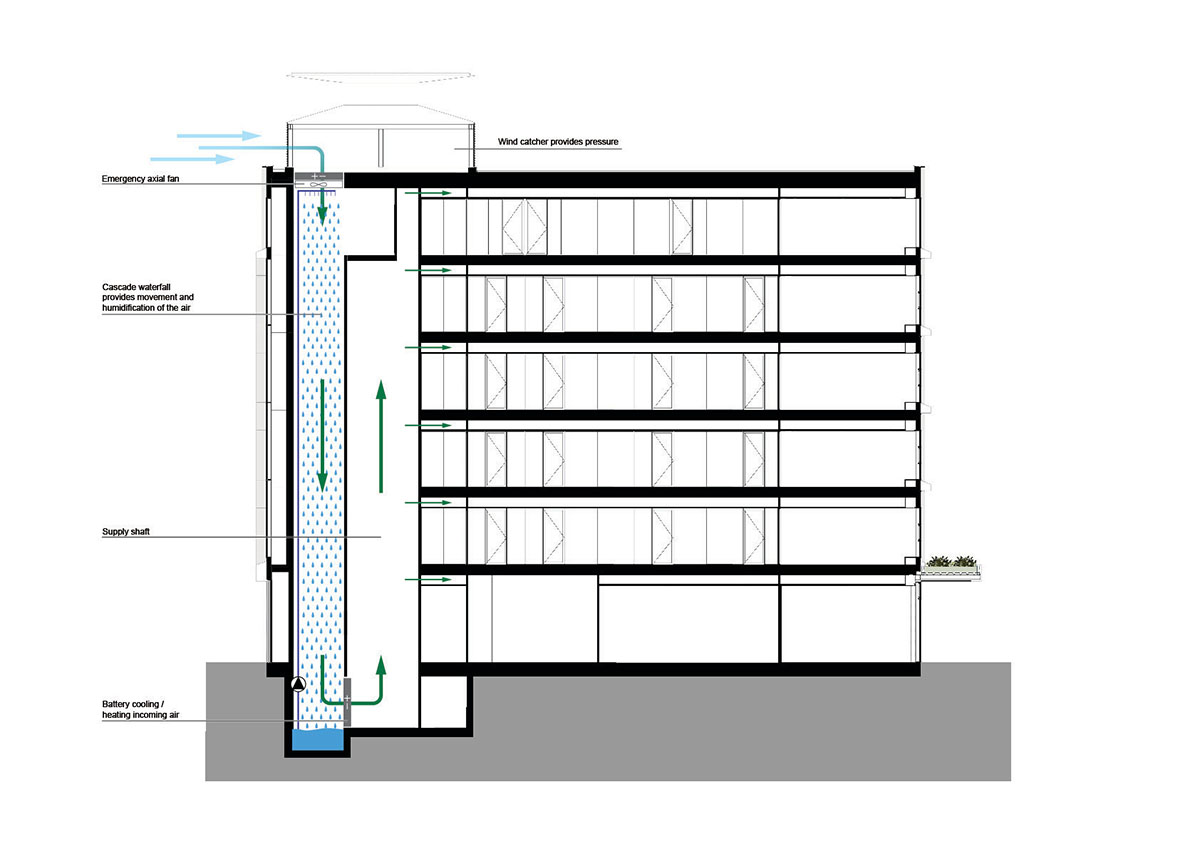
Section
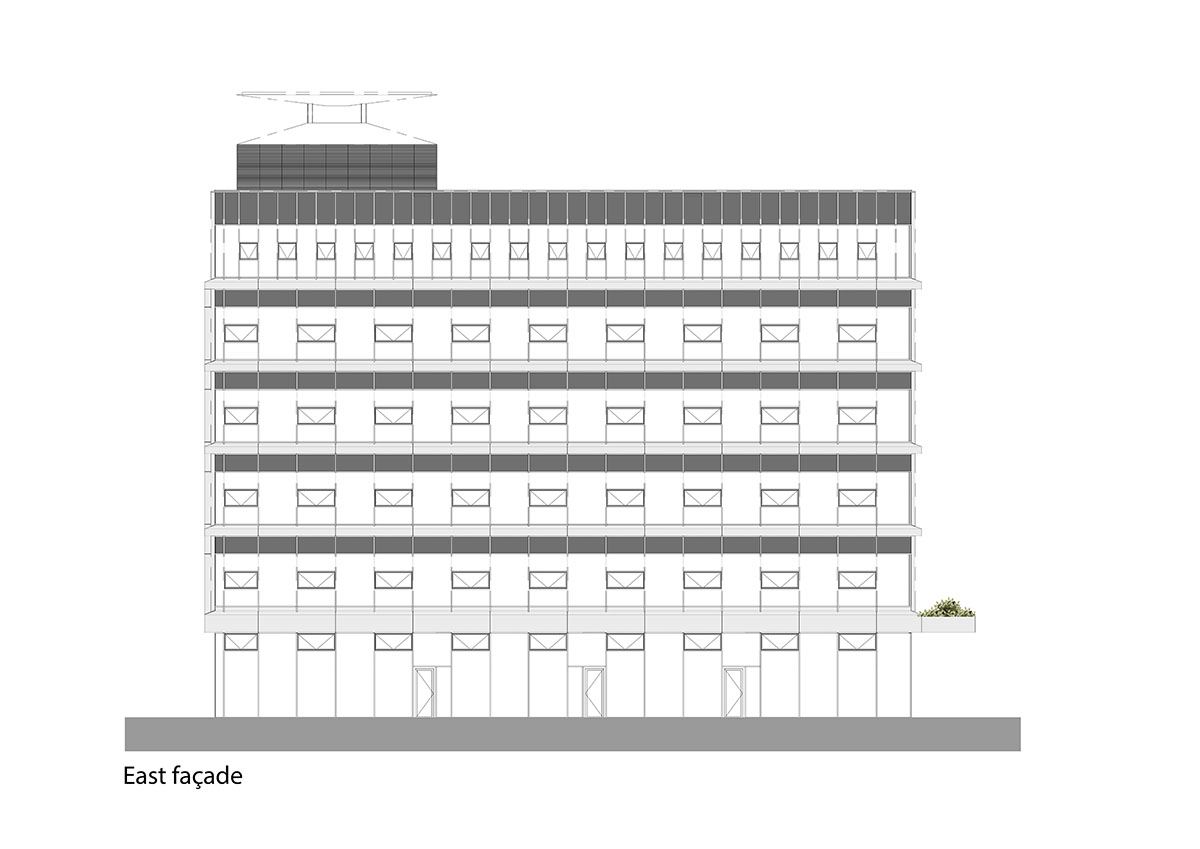
East elevation
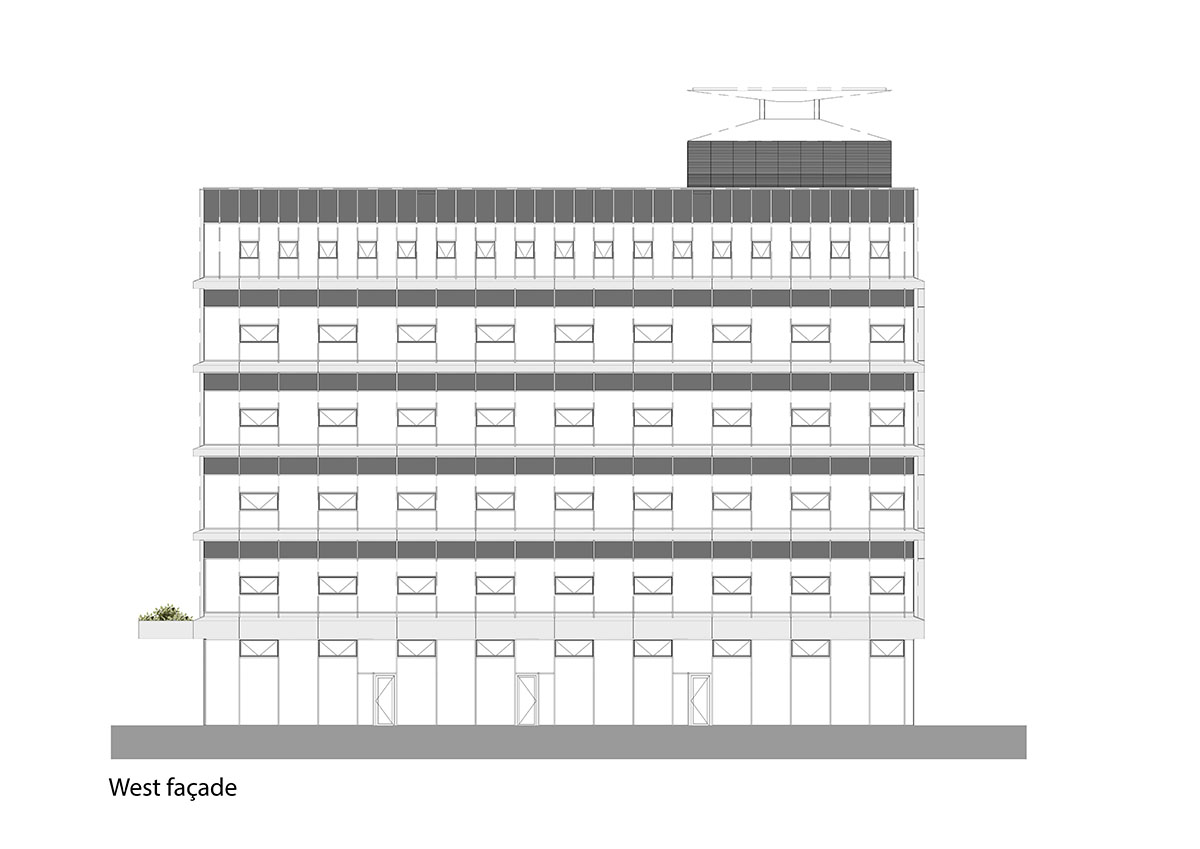
West elevation

South elevation
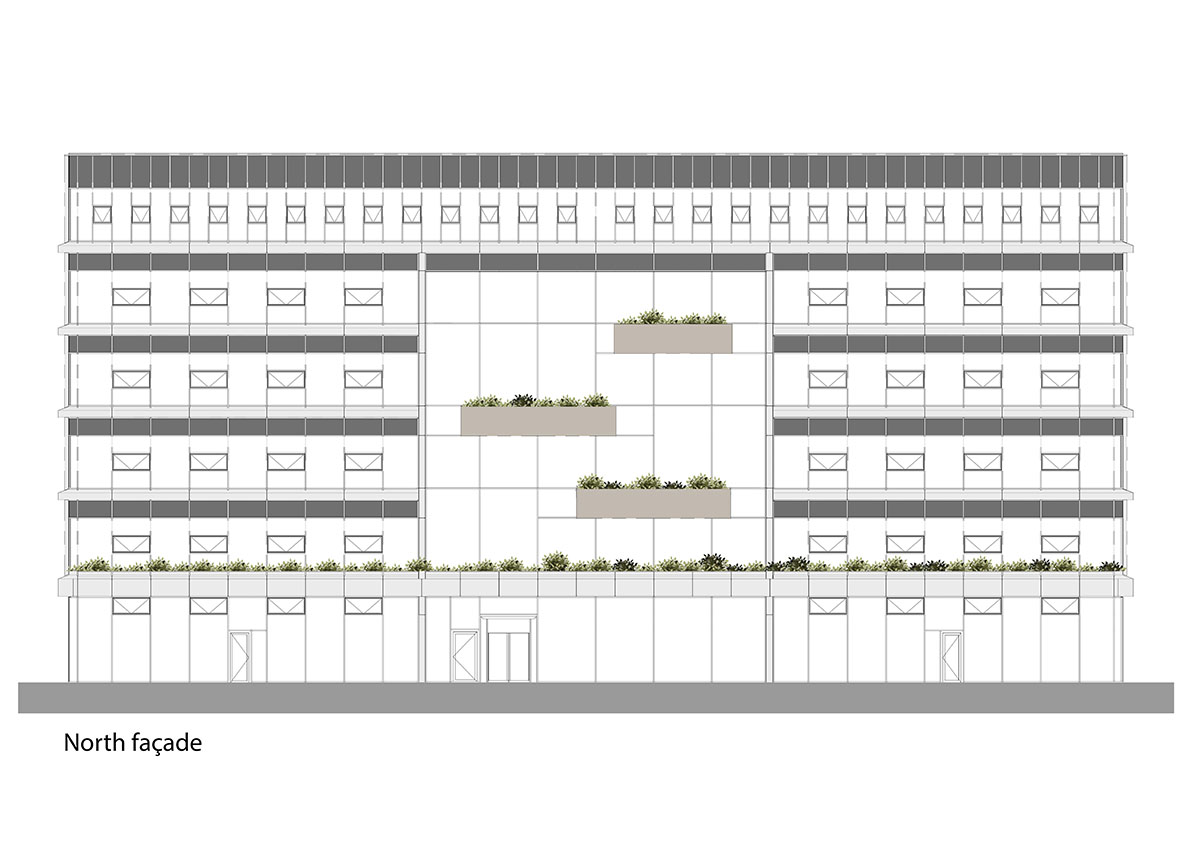
North elevation
With more than 30 years of expertise creating environmentally and socially responsible structures, Paul de Ruiter Architects is a B-Corp accredited practice.
The studio, which is renowned for its inventiveness, uses healthy materials that promote biodiversity to build energy-generating structures.
Project facts
Project name: Langeveld Building
Architects: Paul de Ruiter Architects.
Address: Campus Woudestein, Kralingse Zoom, Rotterdam
Total floor area: 8,748m2
Project description: Multifunctional educational building
Completion: 2023
Sustainability: BREEAM Outstanding
Design Team
Client: Erasmus University Rotterdam
Contractor: BAM Bouw & Techniek Projecten
Construction Consultant: BAM Advies en Engineering
Building Services Engineering: Halmos Adviseurs
Sustainability Consultant: LBP|Sight
Structural Engineering: LBP|Sight
Interior and Loose Furnishing: Marina van Goor
Landscape Architect: Buro Harro Landschapsarchitect
Project Management: Abcnova
All images © Aiste Rakauskaite.
All drawings © Paul de Ruiter Architects.
> via Paul de Ruiter Architects
atrium biophilic Paul de Ruiter Architects termite mounds tree trunks treehouse wood
