Submitted by WA Contents
Carmen Maurice Architecture wraps an old renovated mill with a wine storehouse in Sarzeau
France Architecture News - Dec 04, 2024 - 15:20 1980 views
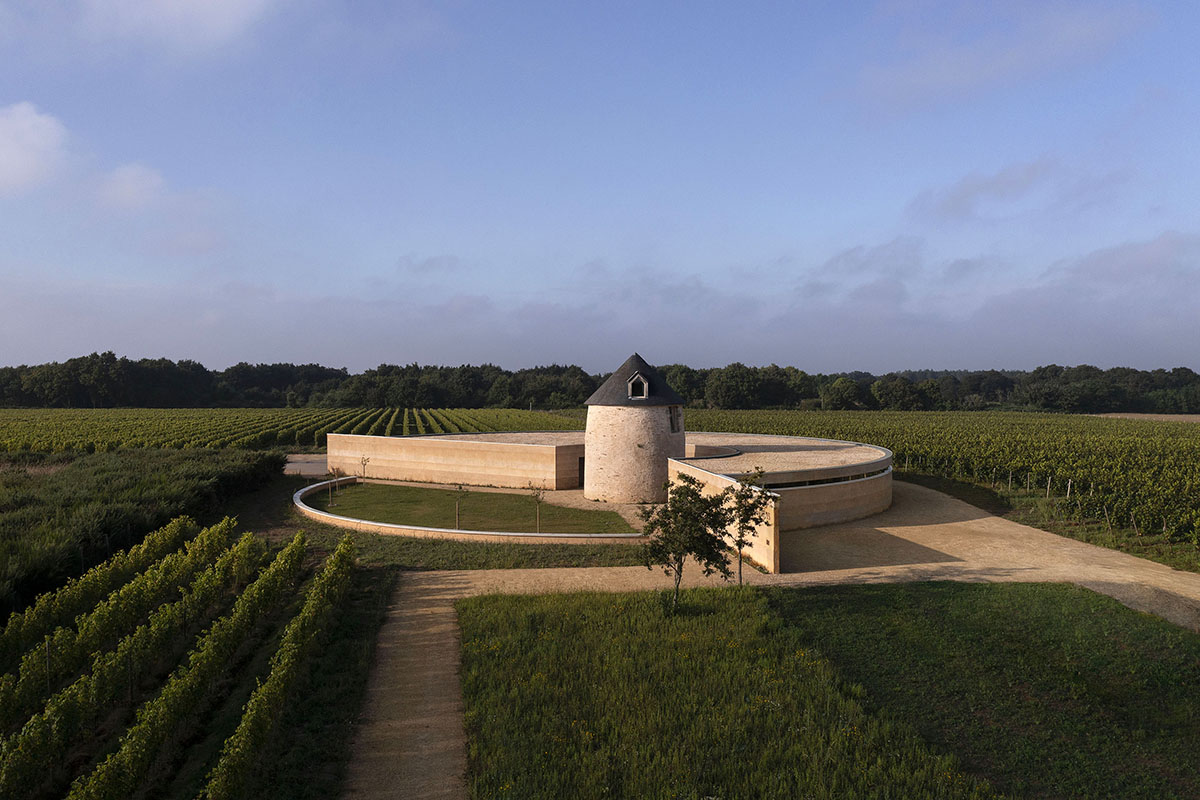
French architecture firm Carmen Maurice Architecture has wrapped an old renovated mill with a wine storehouse in Sarzeau.
The 696-square-metre project includes the renovation of an old mill and construction of wine-making buildings with a shed, and a cellar in Sarzeau, France.
Carmen Maurice Architecture completed the wine cellar for the Vignoble de Rhuys at 23 rue des Trois Moulins in Poulhors, Sarzeau, France. It is a modern building that is literally entrenched in its location and offers a gastronomic and sensory renaissance.
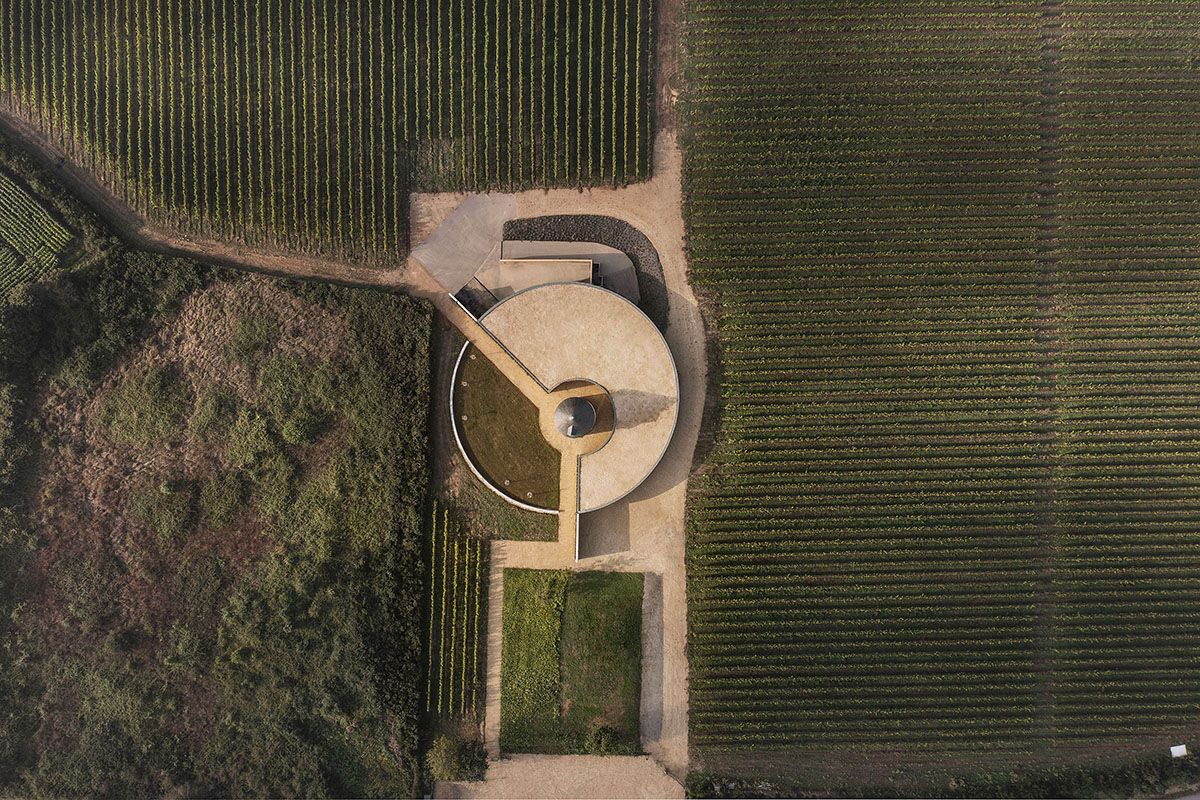
Following a 70-year hiatus, the municipality and the Parc Naturel Régional du Golfe du Morbihan (Gulf of Morbihan Regional Nature Park) in Sarzeau, on the Rhuys peninsula, have decided to resume wine production, which had been thriving for centuries until the 1950s.
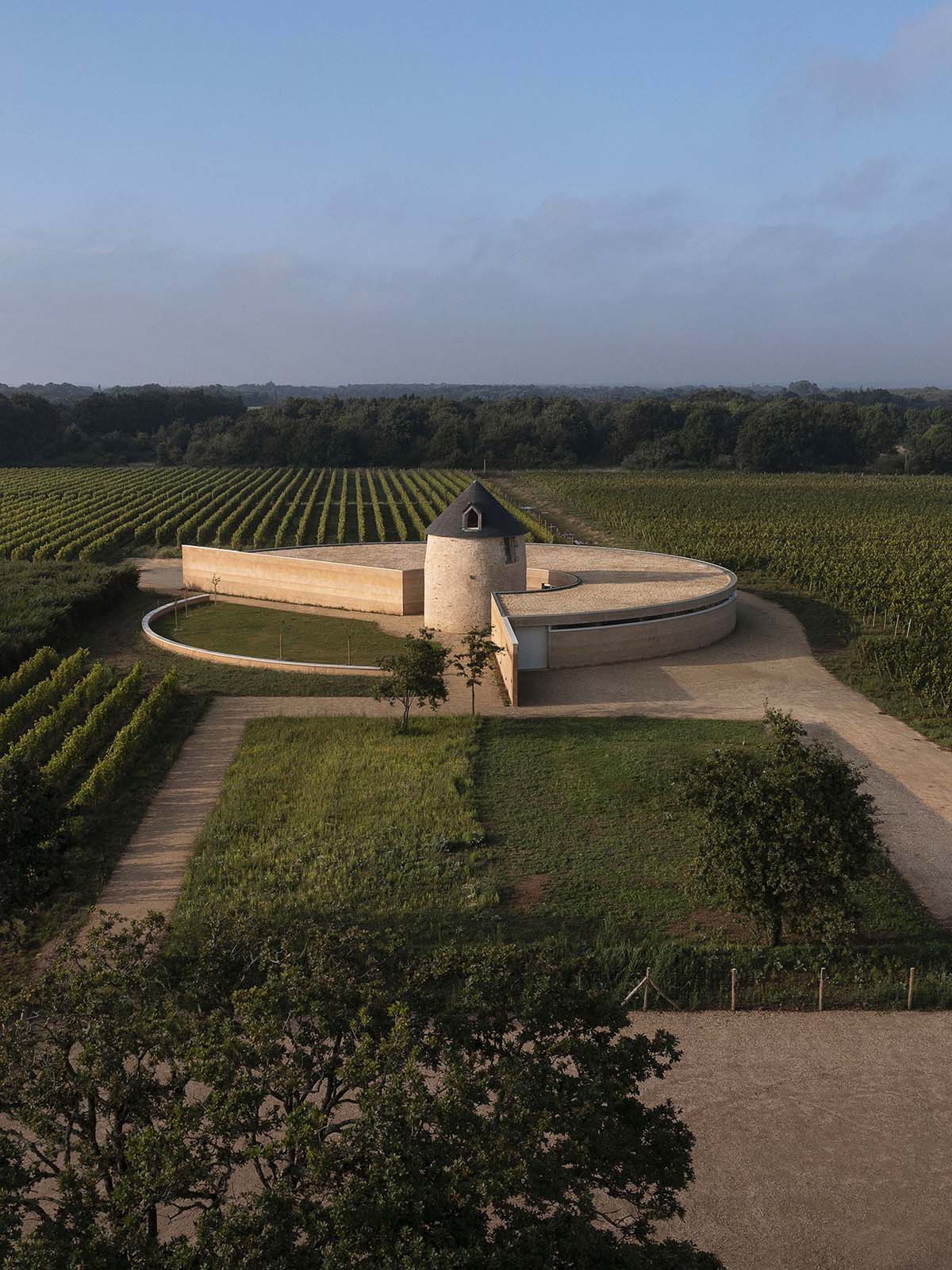
After choosing three grape varieties—Chardonnay, Chenin, and Cabernet Franc—Guy Hagnier and Marie Devigne, who were chosen after a call for applications from winegrowers, arrived at the Moulin de Poulhors in 2020.
The town hall selected the location, and the couple is planting 25,000 vines there.
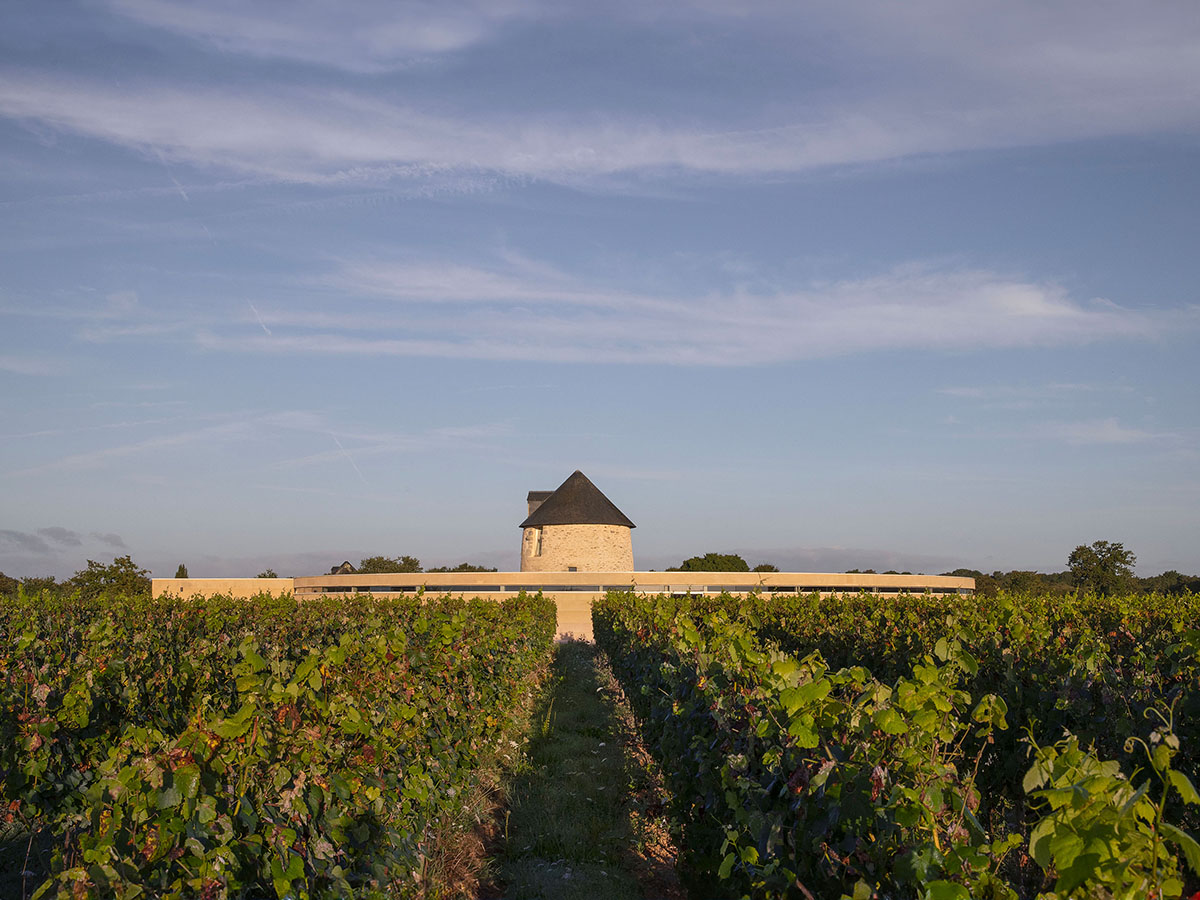
Although the mill was already there, a polished and hospitable wine cellar was required, one that also had to tell the location's modern history.
Drawing from a common wine-making vision, architect Carmen Maurice did a wonderful job of creating an architectural language that elevates the place's essence.
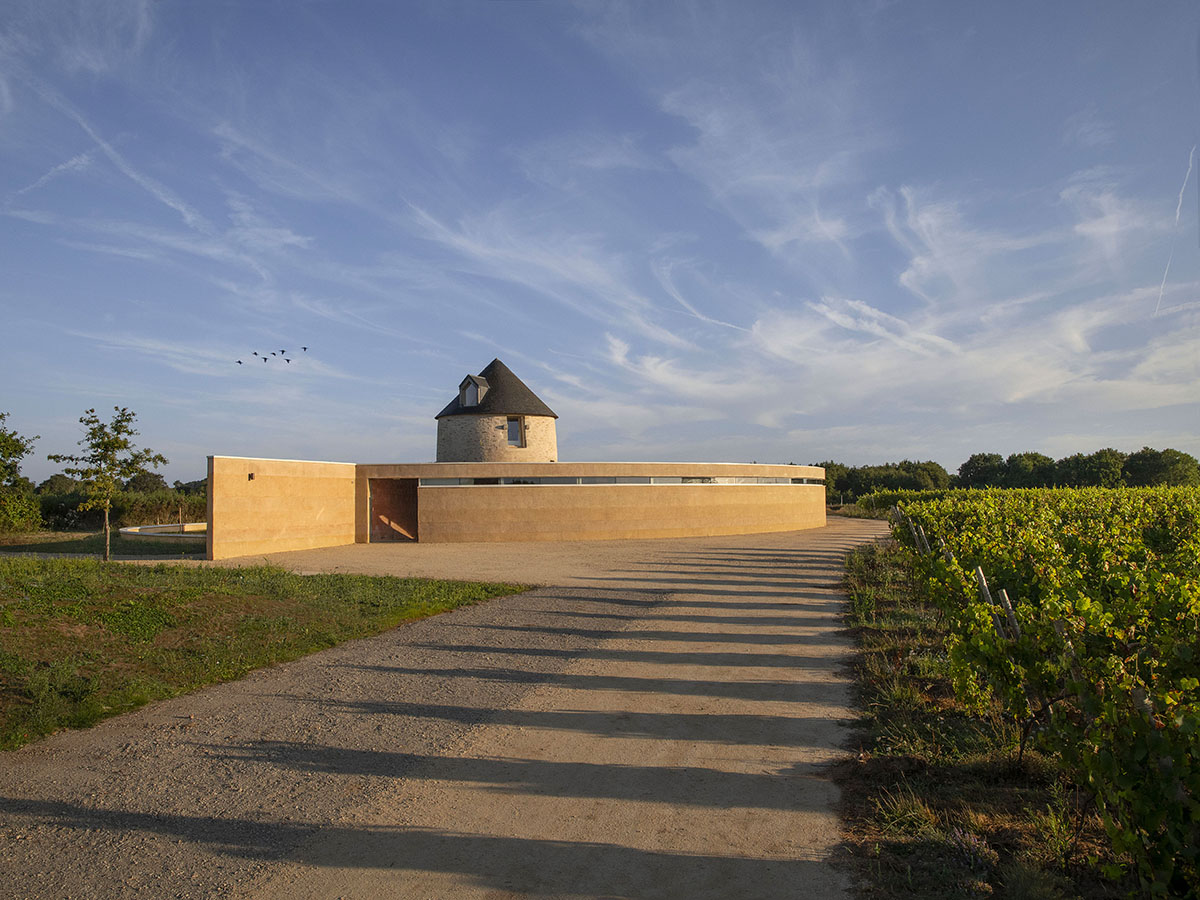
The structure is small and encircles the refurbished mill. From harvesting in the north to distribution in the south, the winemaking process is optimized by its flexible layout. This design ensures adequate thermal inertia while enabling the press to operate by gravity.
As guests approach the main entrance from the south or from the northwest hiking trails, the building's mystical sense of immanence is accentuated by the lime plaster, which was created by a heritage artisan.
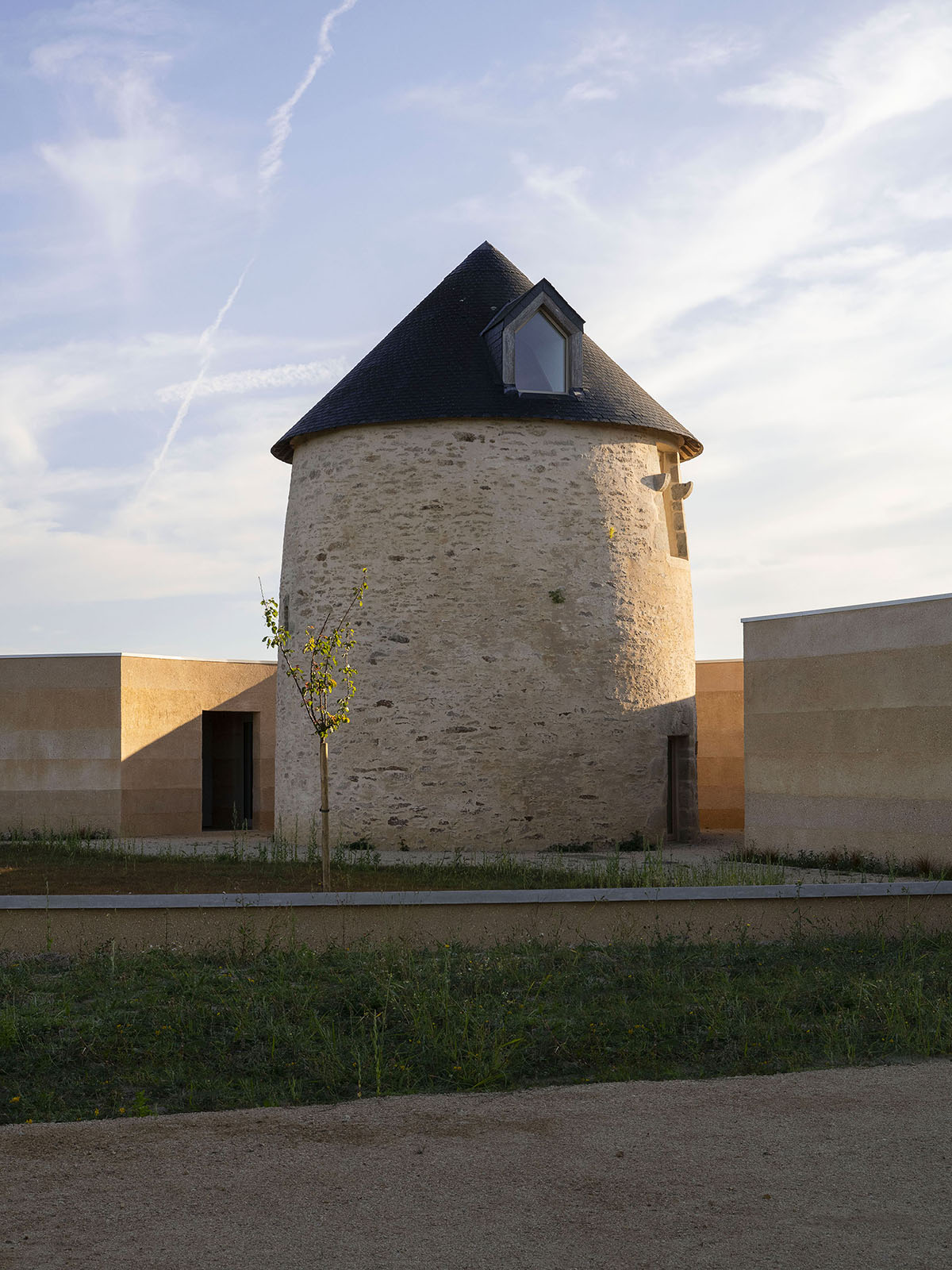
Because of its surprising flexibility, this material has made it possible to create living walls that, like wine, fluctuate in appearance depending on the light and weather and convey their "terroir."
Its surface conveys the feeling of being close to the water because it is composed of a special plaster mixture that contains local sands.
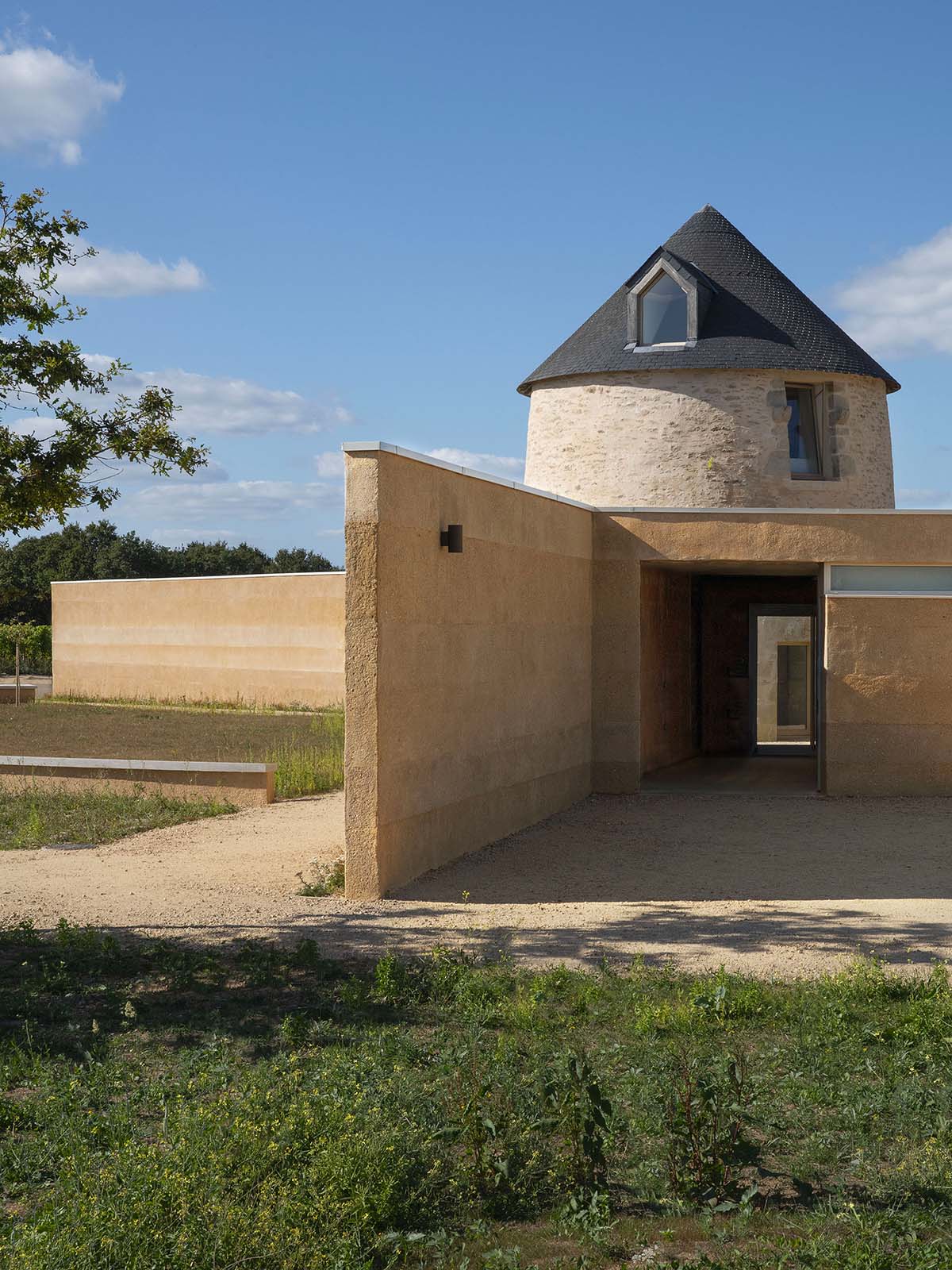
The wine cellar, a haven of silence and maturation, is also a place for sharing and tasting. The project reflects these two aspects, blending private and public spaces. To the east, a built enclosure blends modestly into the landscape, housing the work of the winemakers.
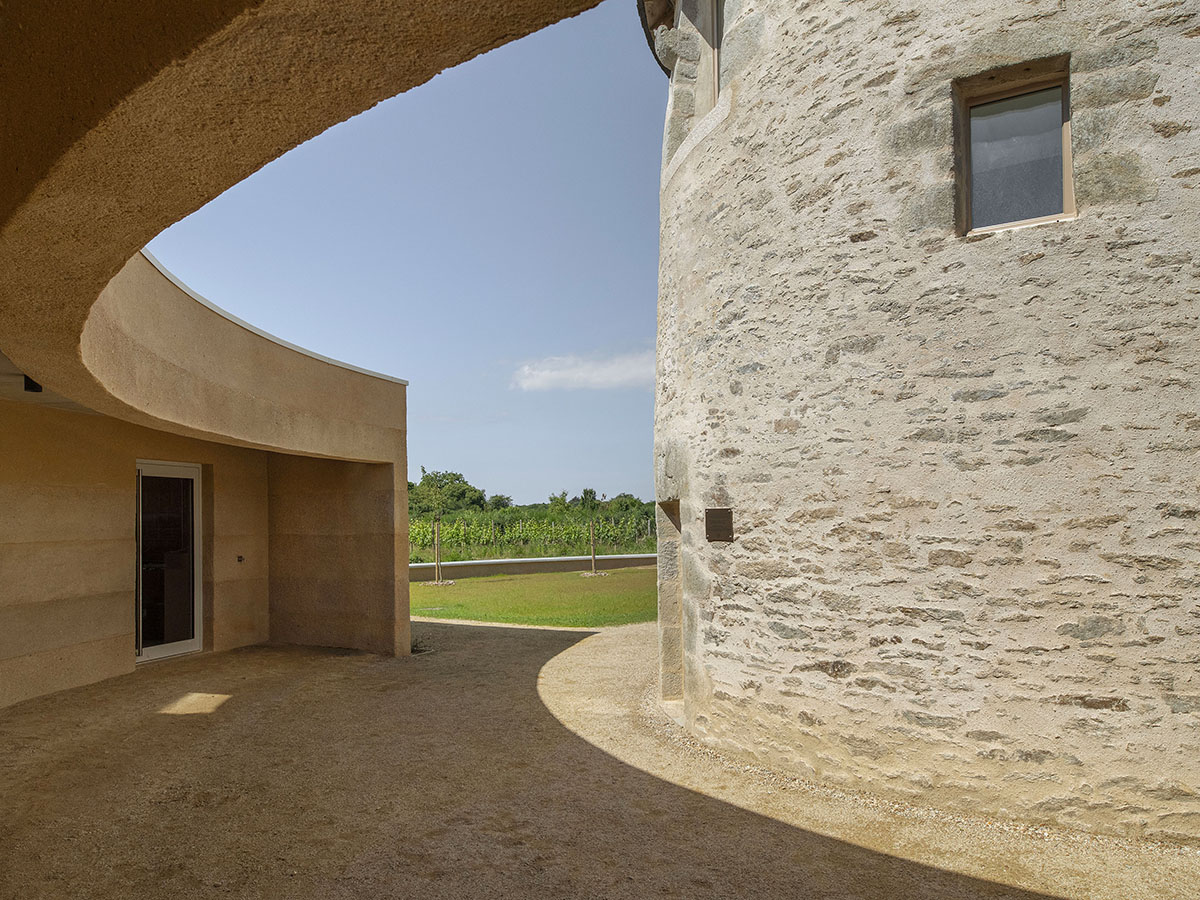
To the west, the walls of the cellar open generously to the surroundings, offering an unobstructed view of the two neighboring mills.
The spaces for sharing, tasting, and museography highlight the evolution of winemaking practices and invite visitors to discover the history of the vineyards in Sarzeau.
In 2022, the first crop produced around 6,500 bottles with the stamp "dantelezh," Breton for lace. or architectural delicacy.
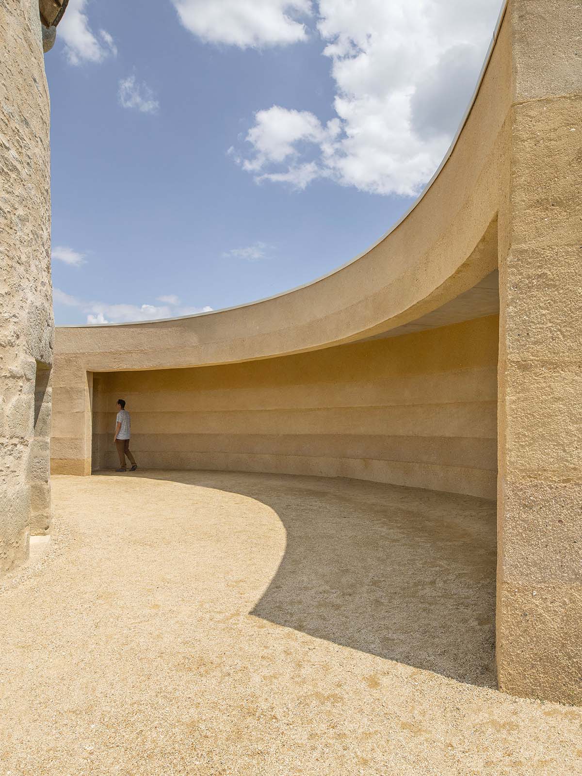
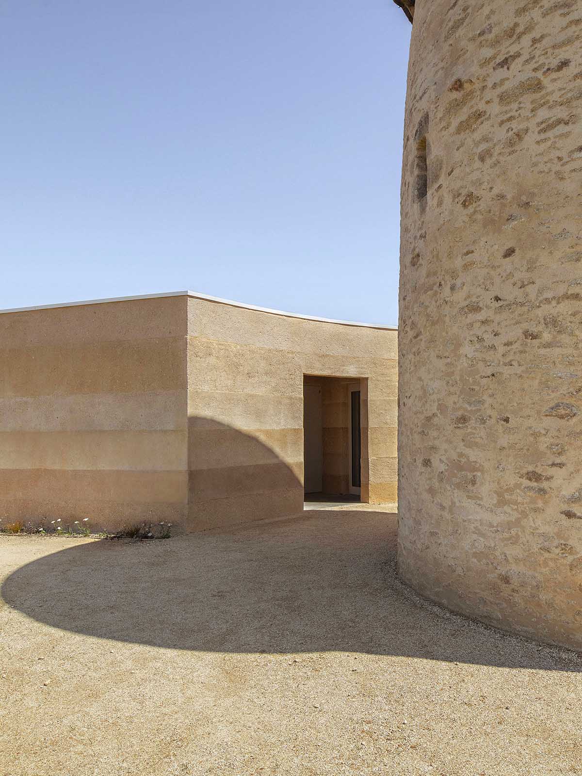
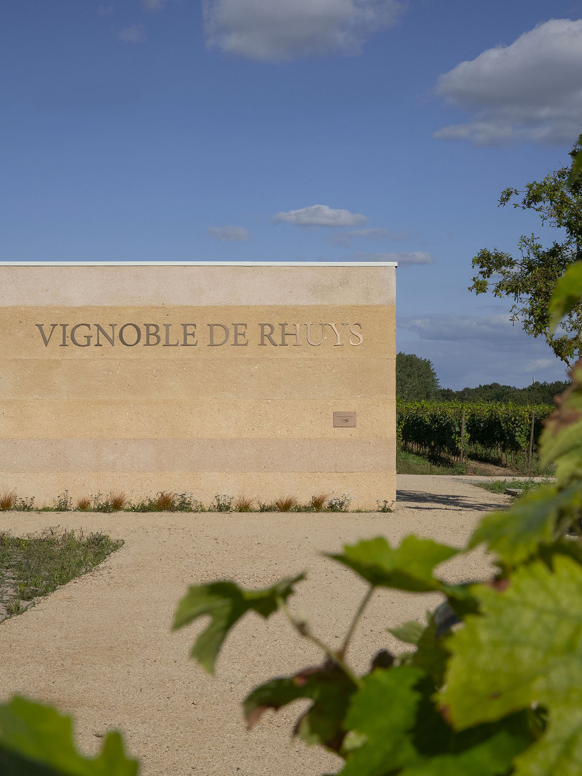
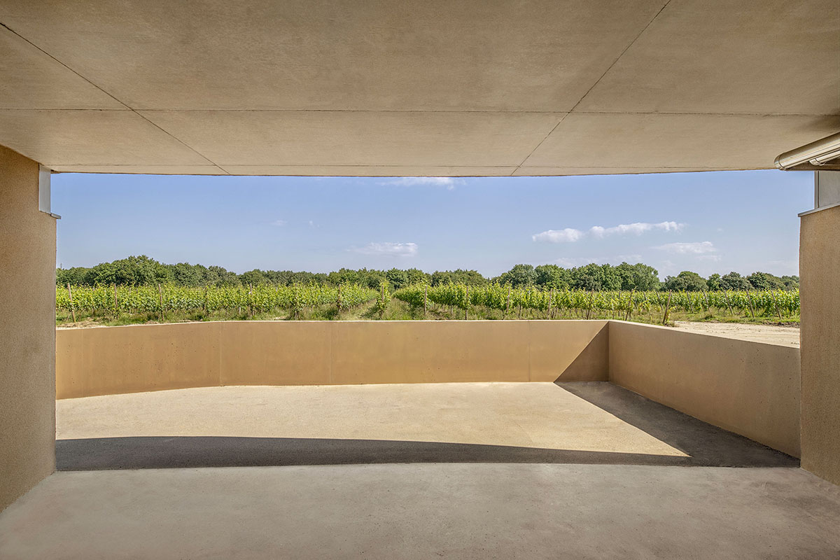
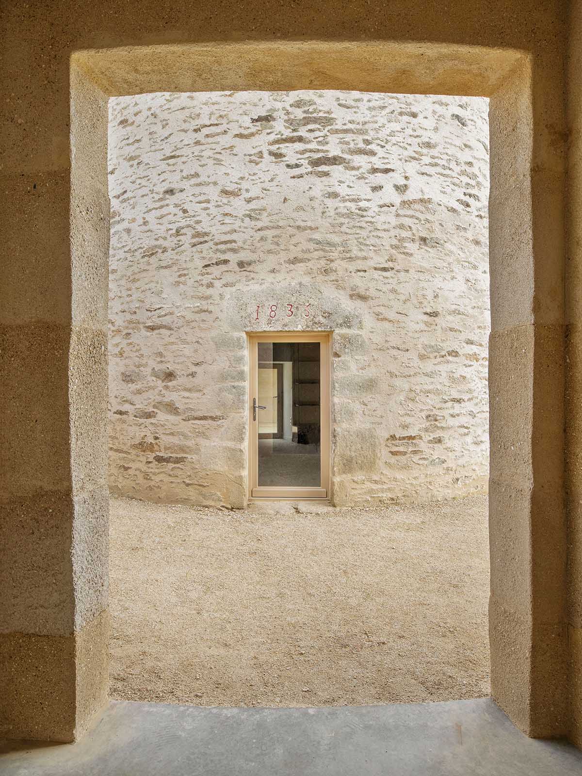
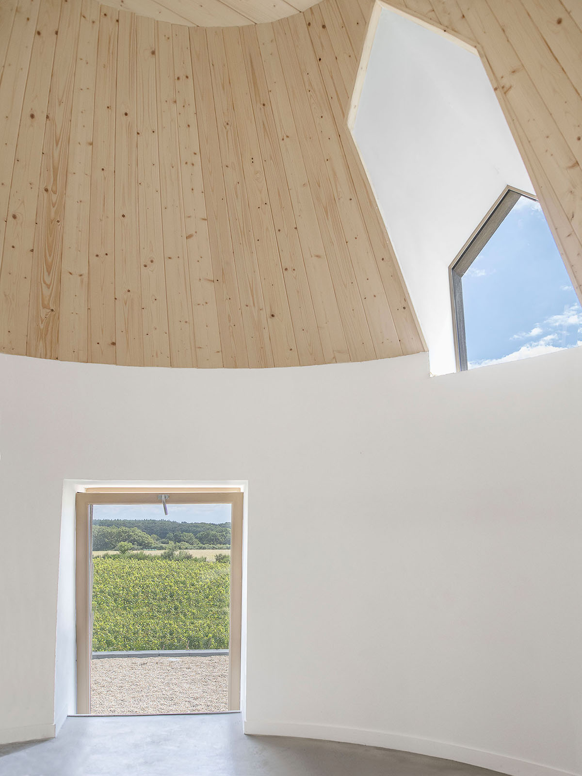
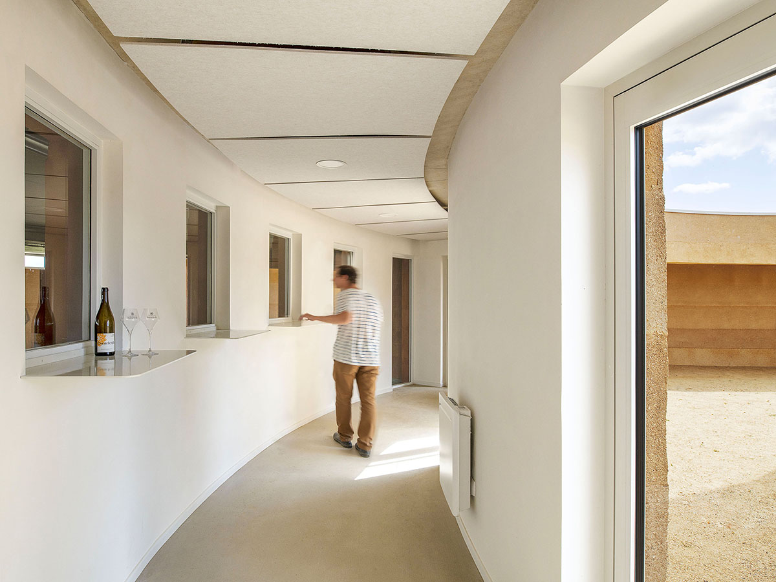
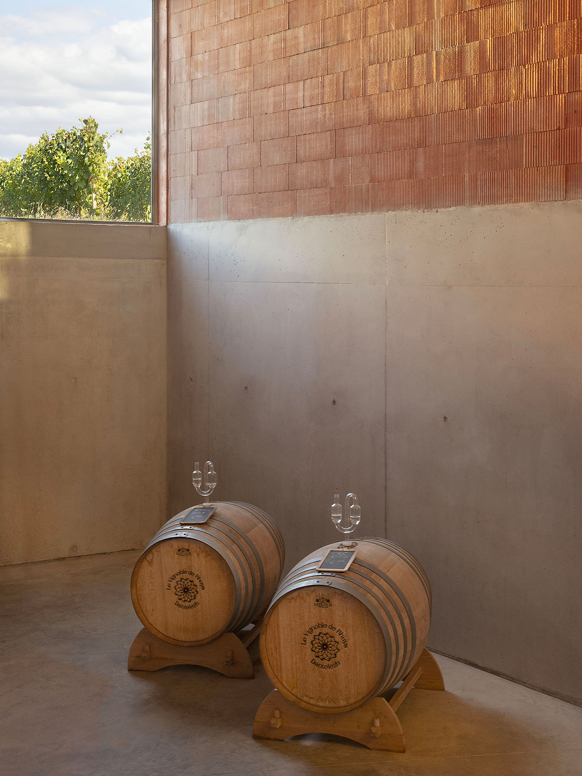
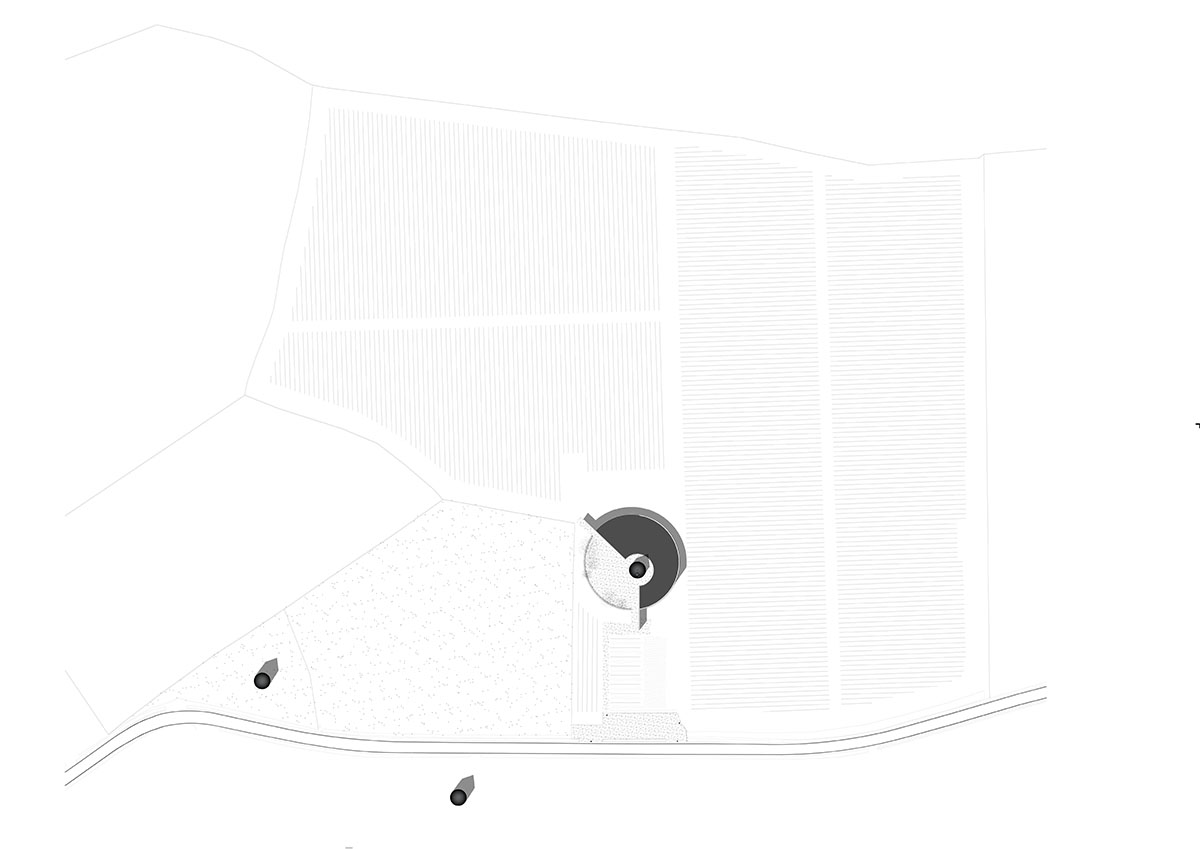
Site plan
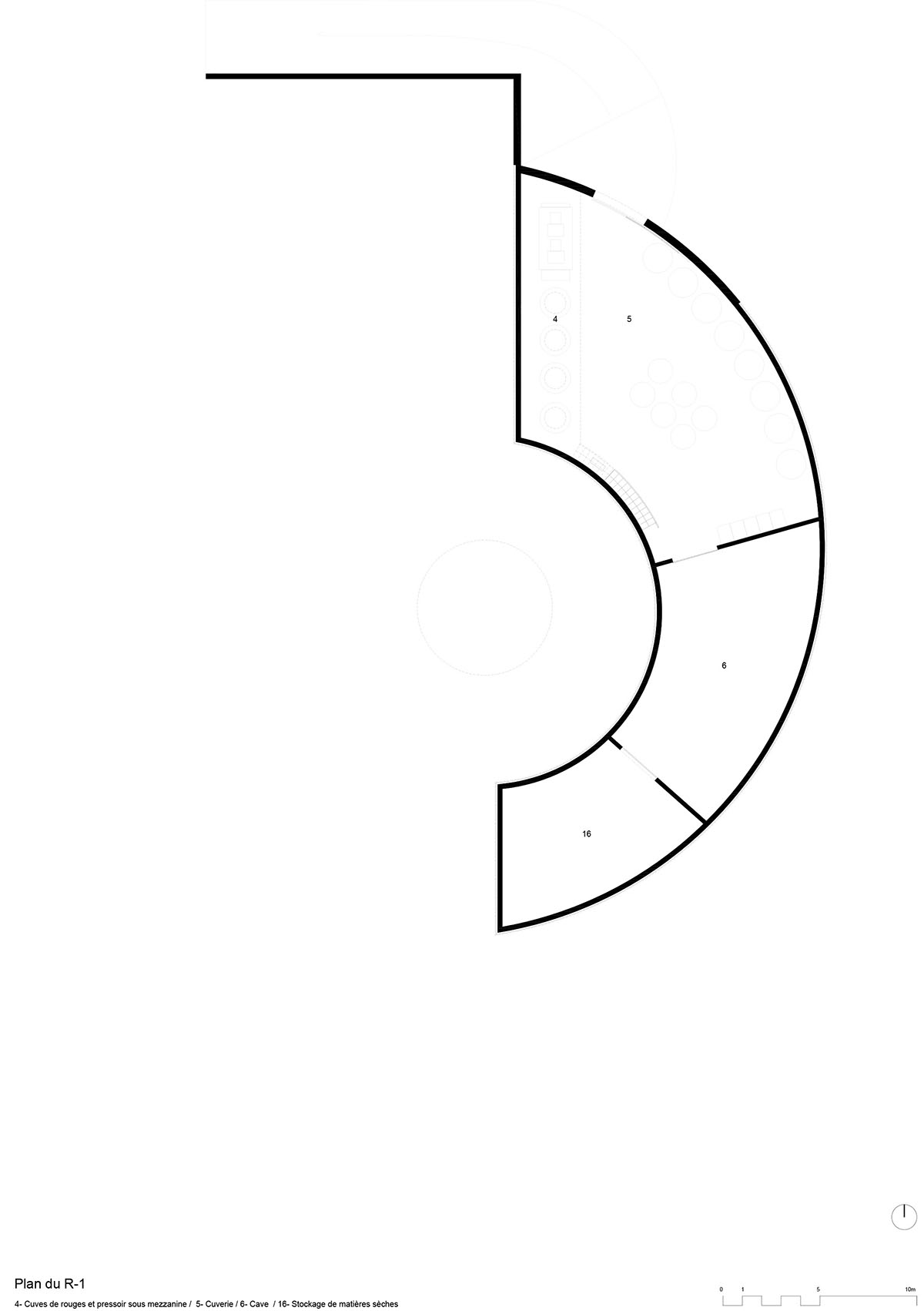
-1 level plan
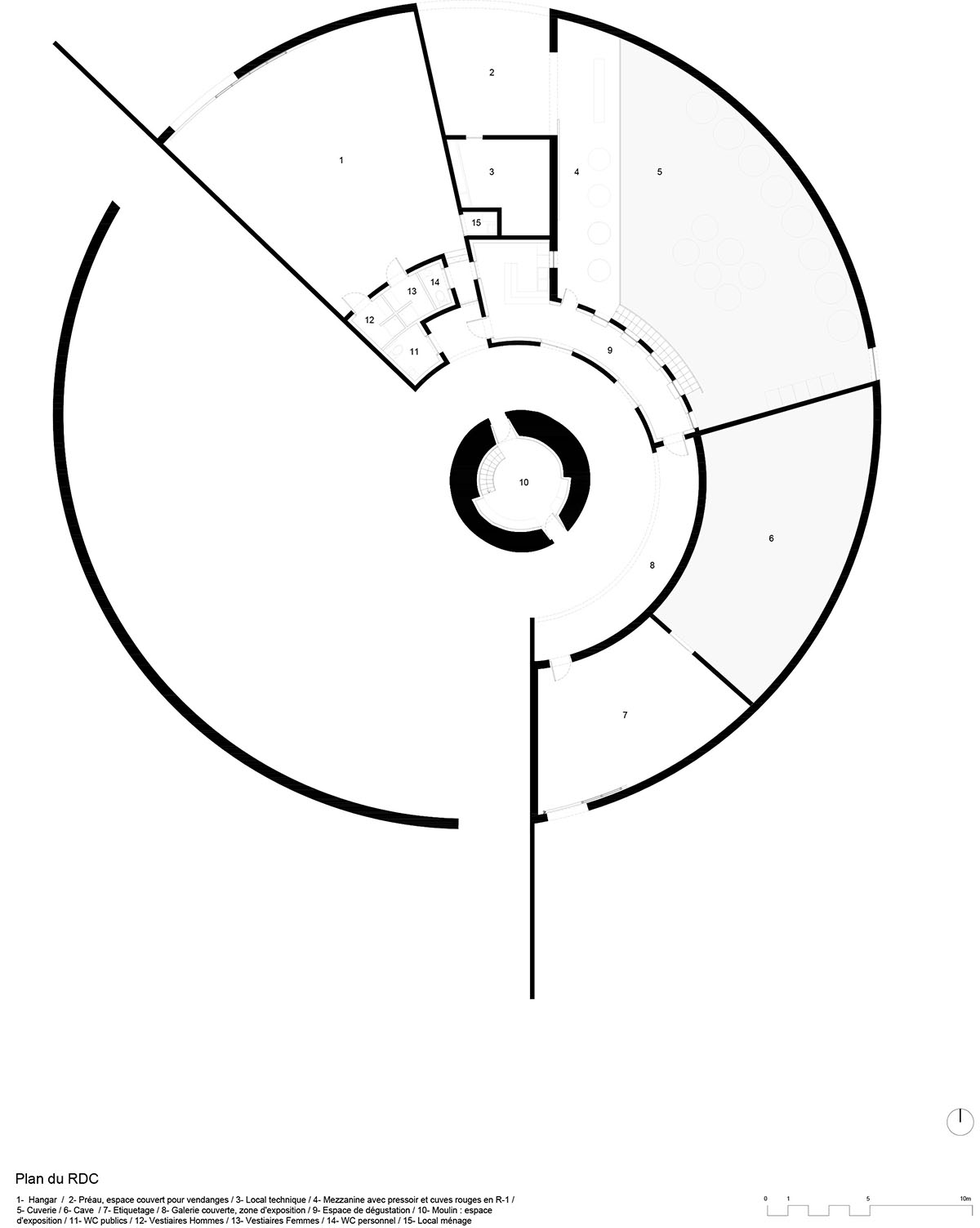
Ground floor plan
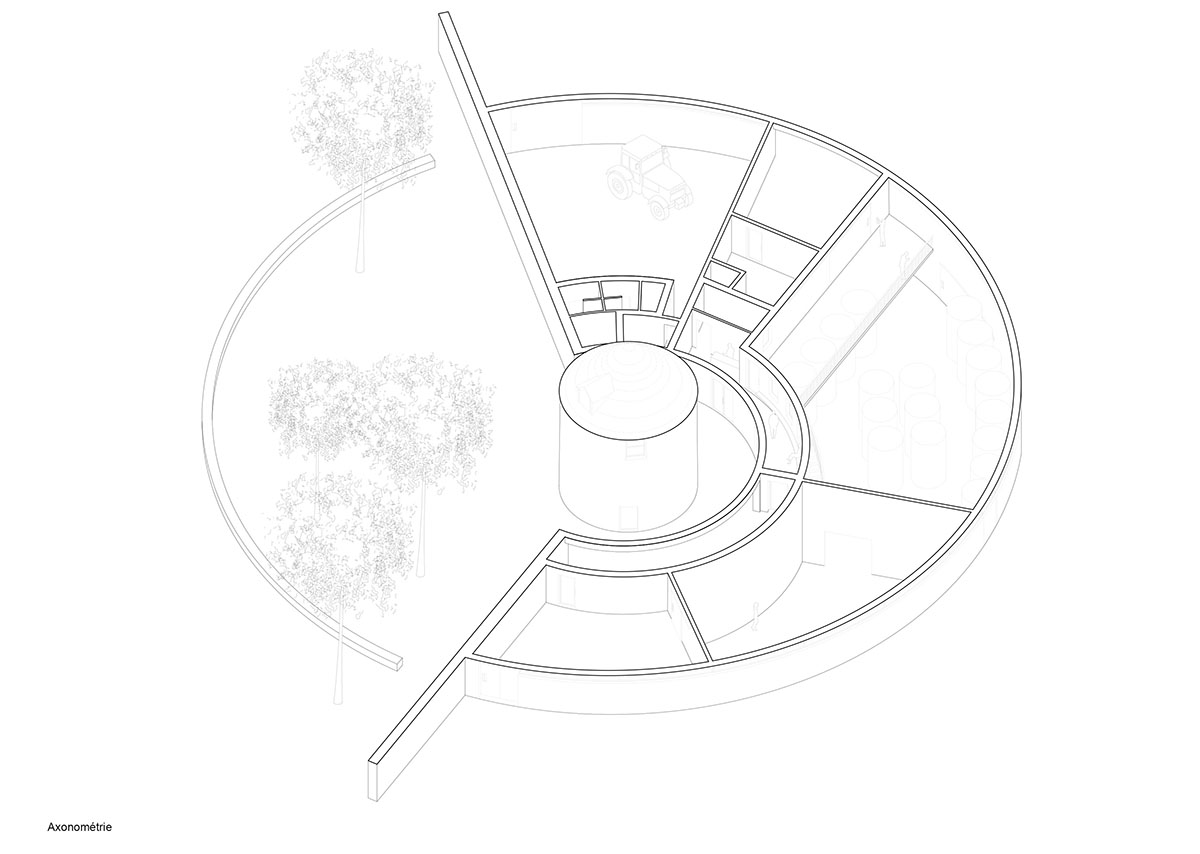
Axonometric plan
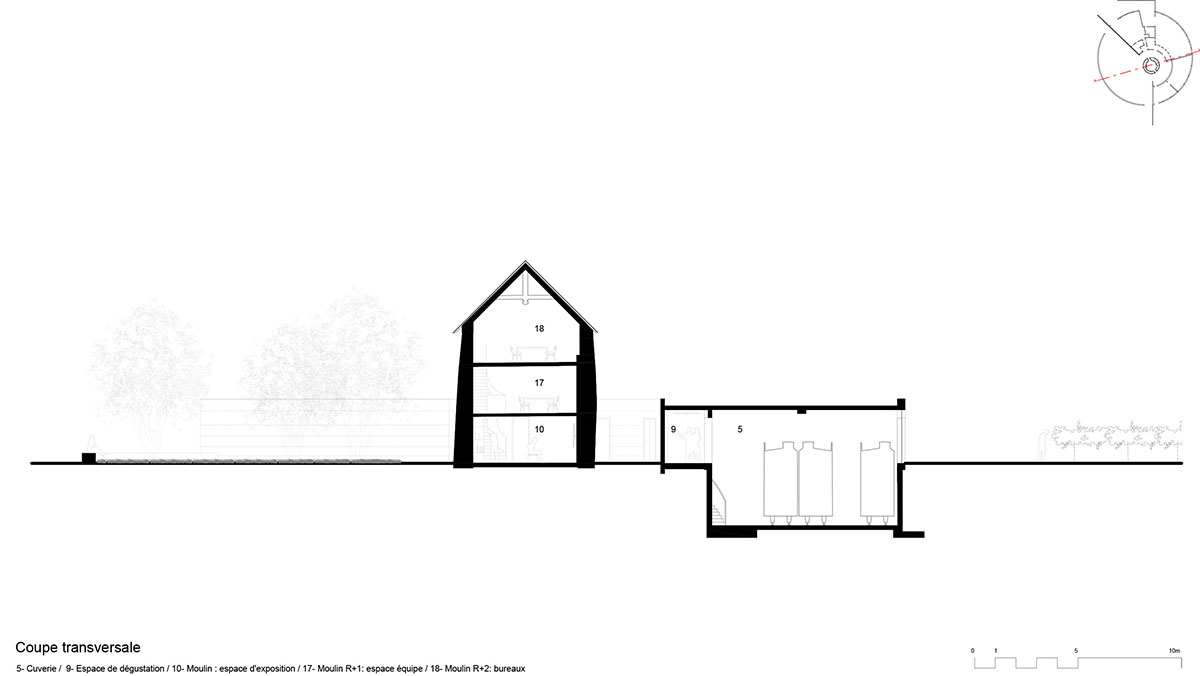
Section

East façade
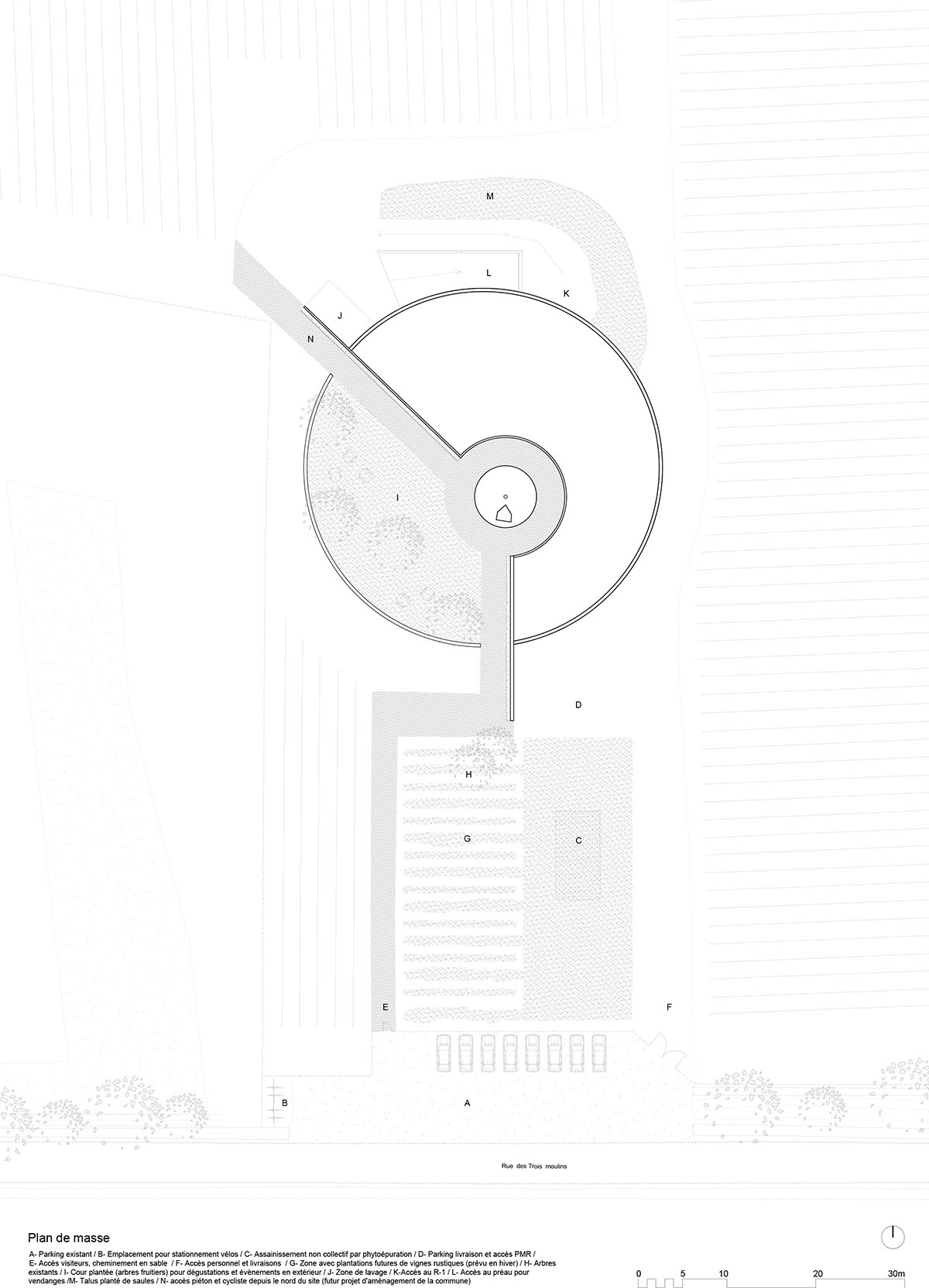
Ground floor plan
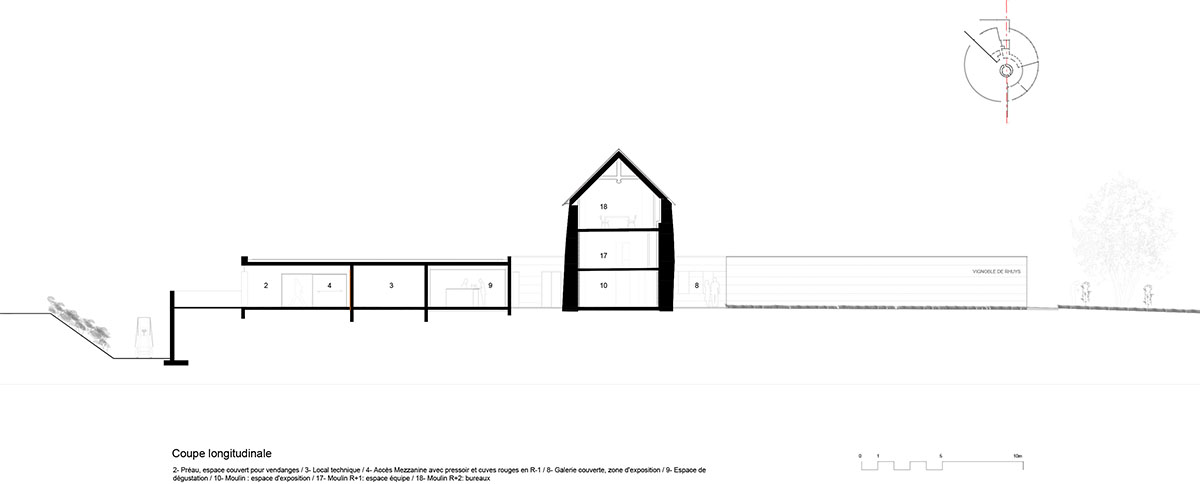
Longitudinal section
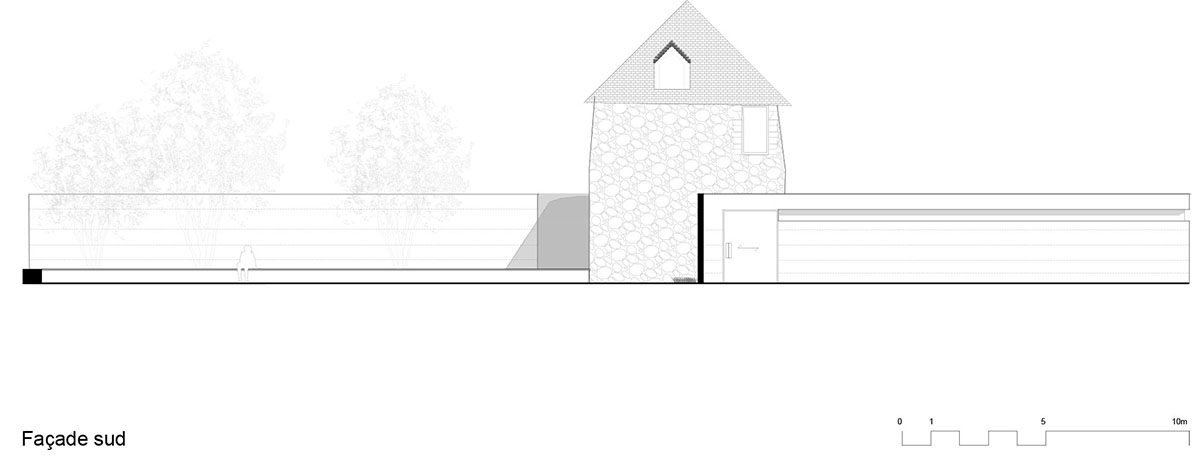
South façade

West façade
Project facts
Architect: Carmen Maurice Architecture
Location: Sarzeau, Morbihan, France
Client: Commune de Sarzeau
Completion year: May 2024
Project coordination (OPC): Armor Economie
Fluid systems, thermal, electricity: Become56
Winemaking process: Alienor Ingénierie
Structure: Bretagne Ingénierie
Roads and utilities (VRD): Nicolas Associés
Air quality: Laboratoire Vectoeur
Floor area: 496.27 m2 + 200 m2 for the shed and cellar
All images © Guillaume Amat.
All drawings © Carmen Maurice Architecture.
> via Carmen Maurice Architecture
Carmen Maurice Architecture Sarzeau store storehouse wine house
