Submitted by WA Contents
The revitalization of the forum in Frankenberg highlights the beauty of the existing structure
Germany Architecture News - Dec 04, 2024 - 06:20 811 views
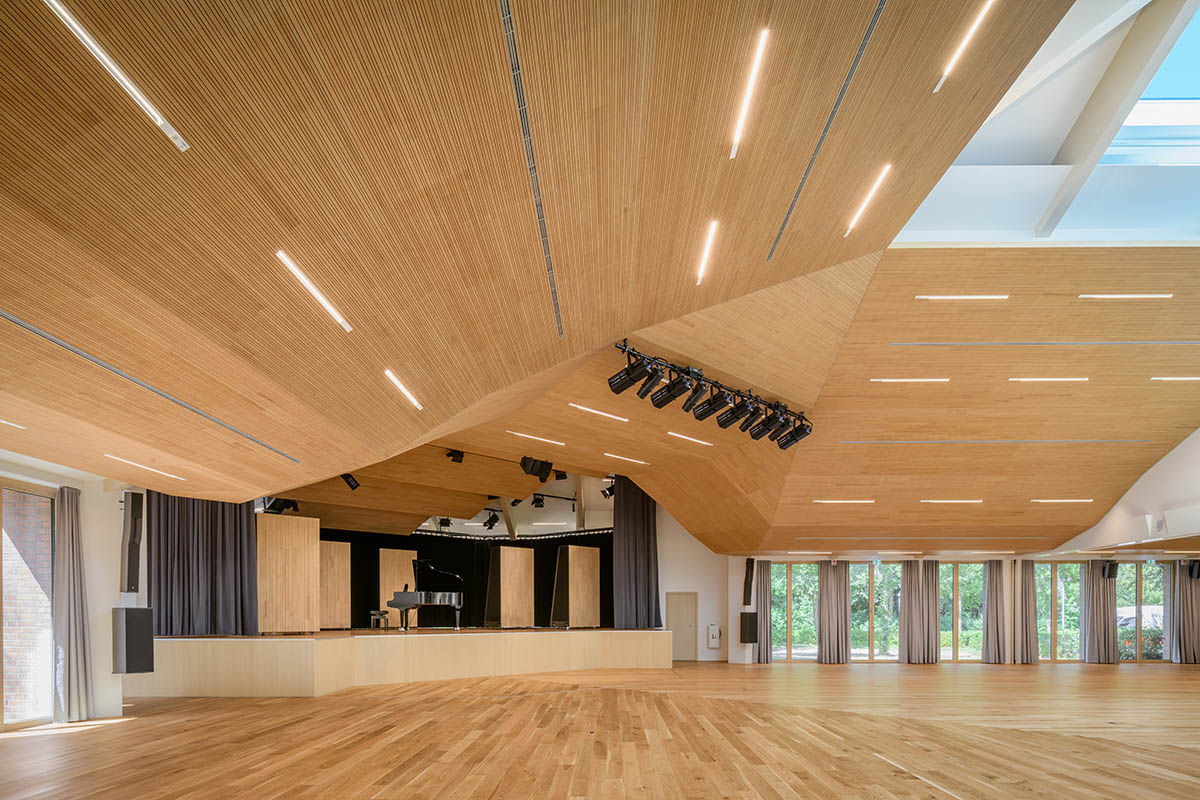
An interdisciplinary, multilingual architecture firm Ian Shaw Architects has completed the revitalization of a forum in Frankenberg, Germany, highlighting the beauty of the existing structure with angular wooden ceilings.
Named Philipp Soldan Forum, the 4,848-square-metre forum is located in Frankenberg, a small German town in northern Hesse, near Marburg, with a historic town center.
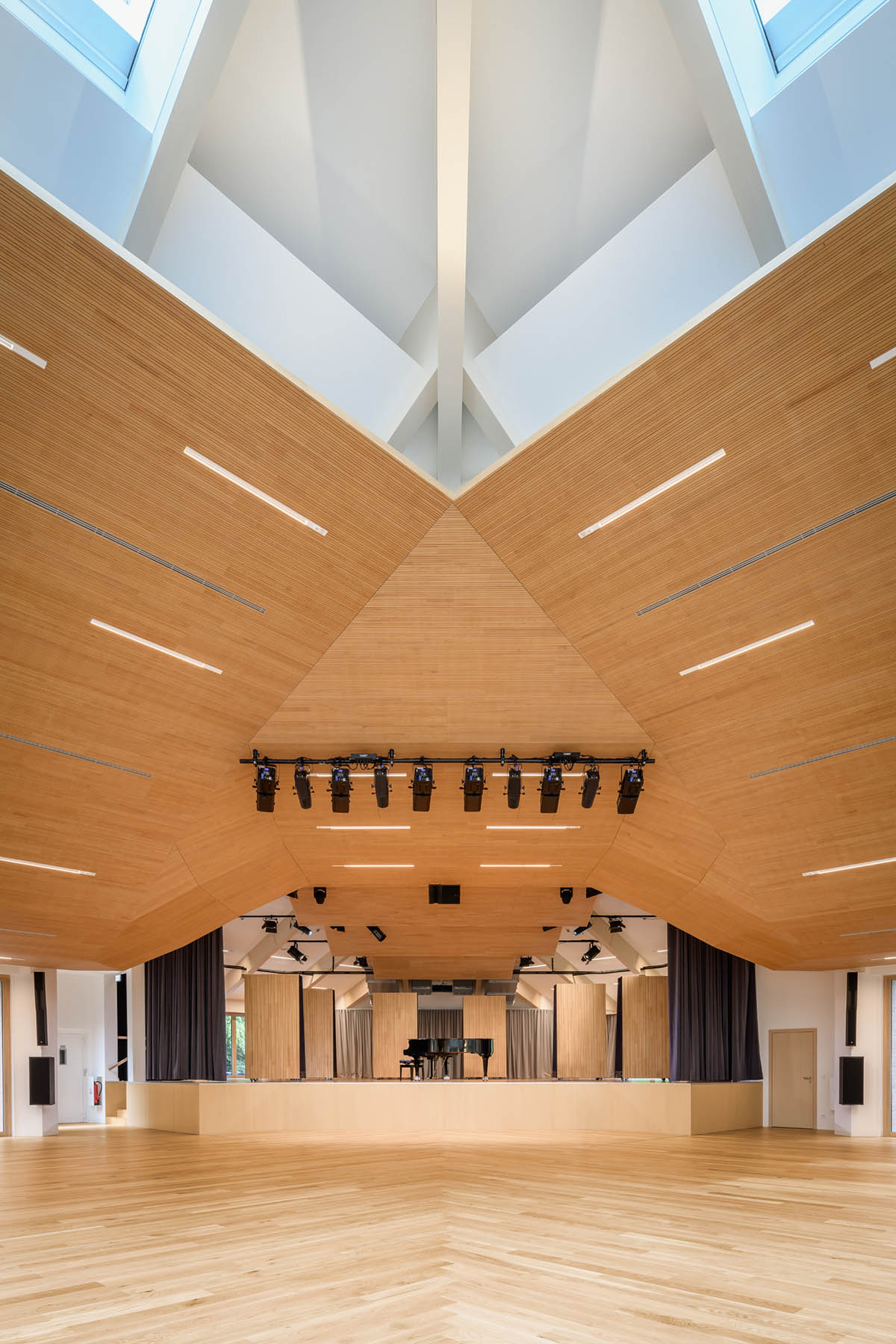
Constructed in the 1980s, the Ederberglandhalle is a conference and event venue serving the whole area, located not far from the old town. The town of Frankenberg owned the L-shaped, monopitch-roofed brick structure, which had been revitalized during the past two years under the guidance of Ian Shaw Architects due to its deteriorating condition.
In the middle of 2023, the arena reopened as Philipp Soldan Forum. From planning approval and detailed design to construction monitoring and cost control, Ian Shaw Architects offered complete assistance for the renovation.
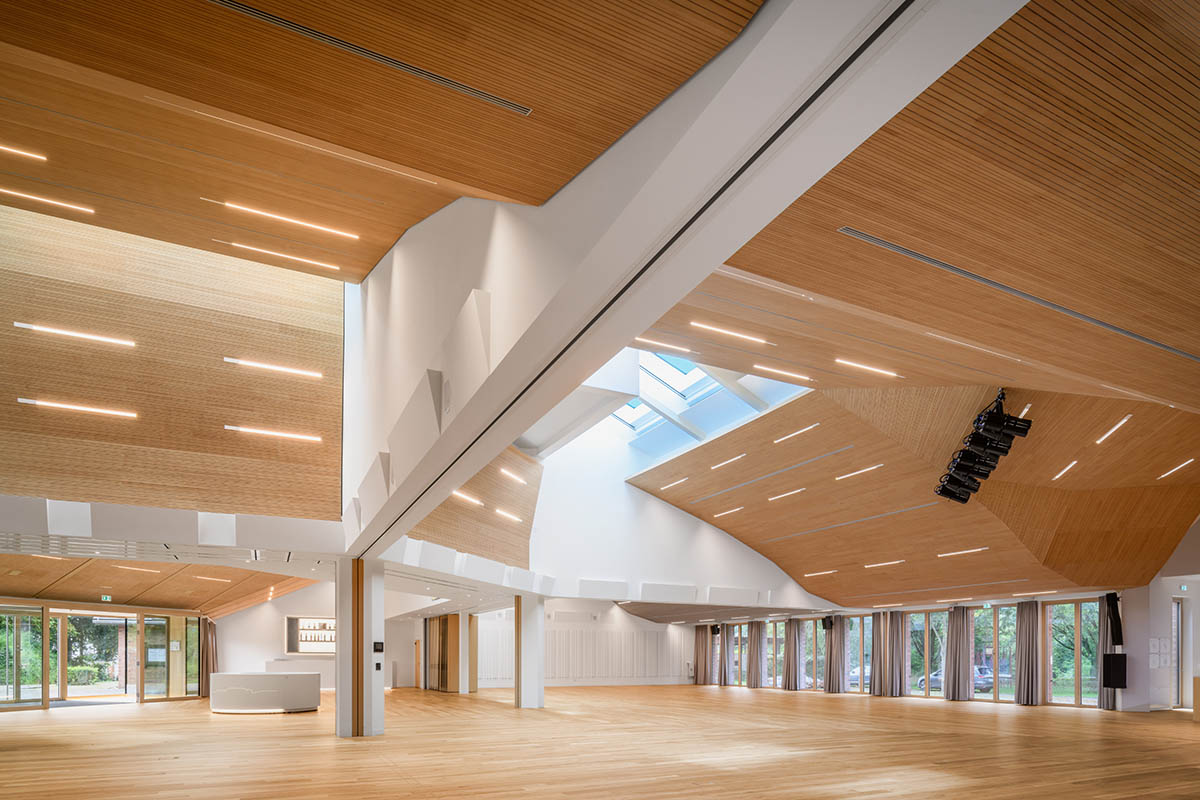
To create an initial program for the restoration and determine the primary goals of the new design, a number of cooperative workshops were held prior to the first design with local authorities, theater groups, musicians, the personnel who would run the forum, and local menders.
The character of the building, which was well-known to the locals, was preserved when it was being upgraded because of the goal to reuse and save as much of the old structure as possible while clearly determining which portions needed to be carefully dismantled.
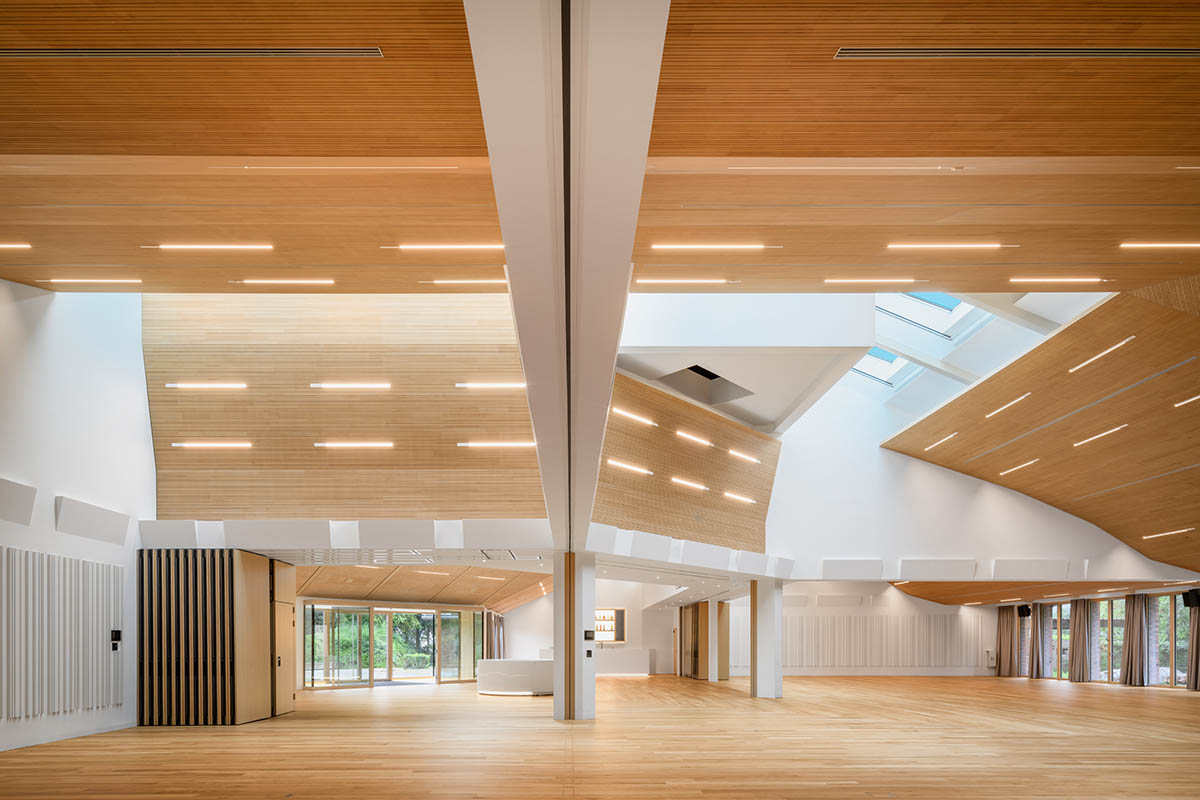
Like giving an old acquaintance a new lease on life, the idea behind the renovation was to make the existing building more beautiful and accessible to everyone, while also creating a facility that was acoustically comparable to Germany's other important music venues.
The goal was to rejuvenate the existing volumes—a design that combined removal and addition—rather than overburdening the existing structure with new surfaces. A limited color scheme and a few premium, natural materials were selected in an effort to be ageless and sustainable.
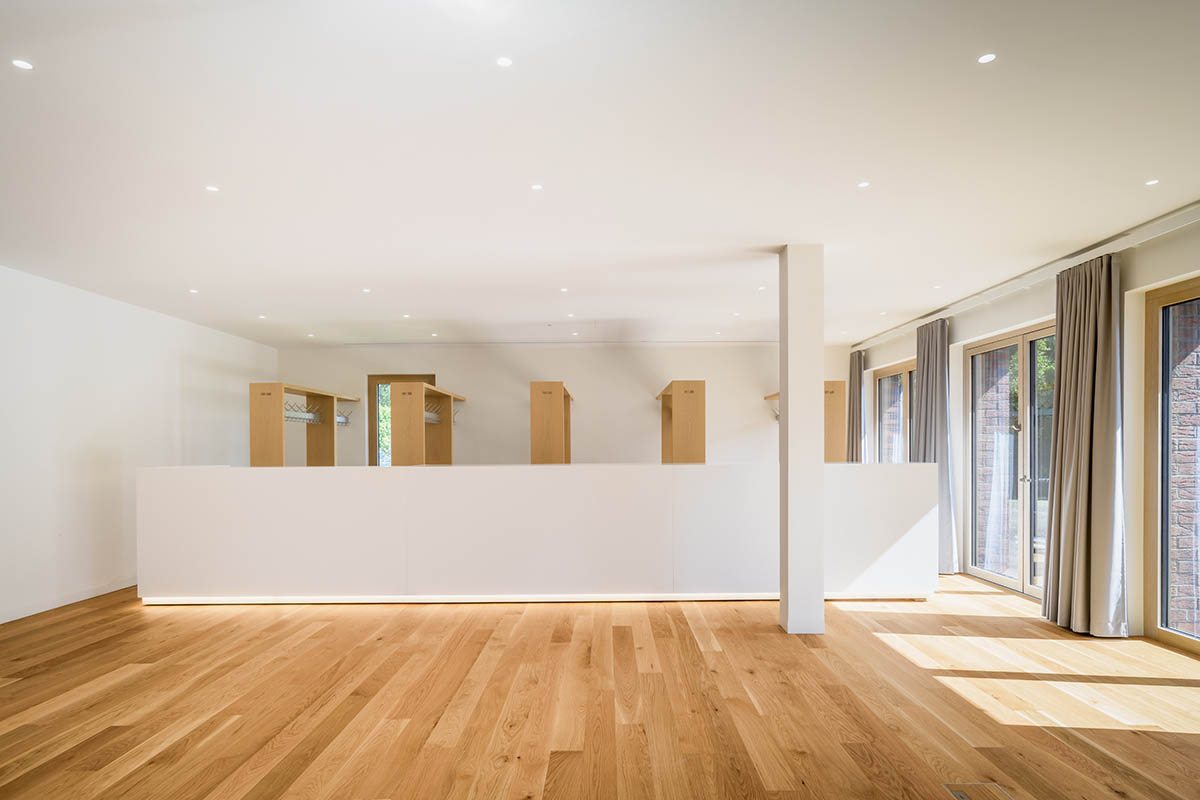
The three halls are freely accessible from the central lobby, which creates the illusion of a vast, magnificent area.
The floor concept remains the same: the main hall can be divided into three distinct halls or connected to the two side halls by acoustically effective sliding walls.
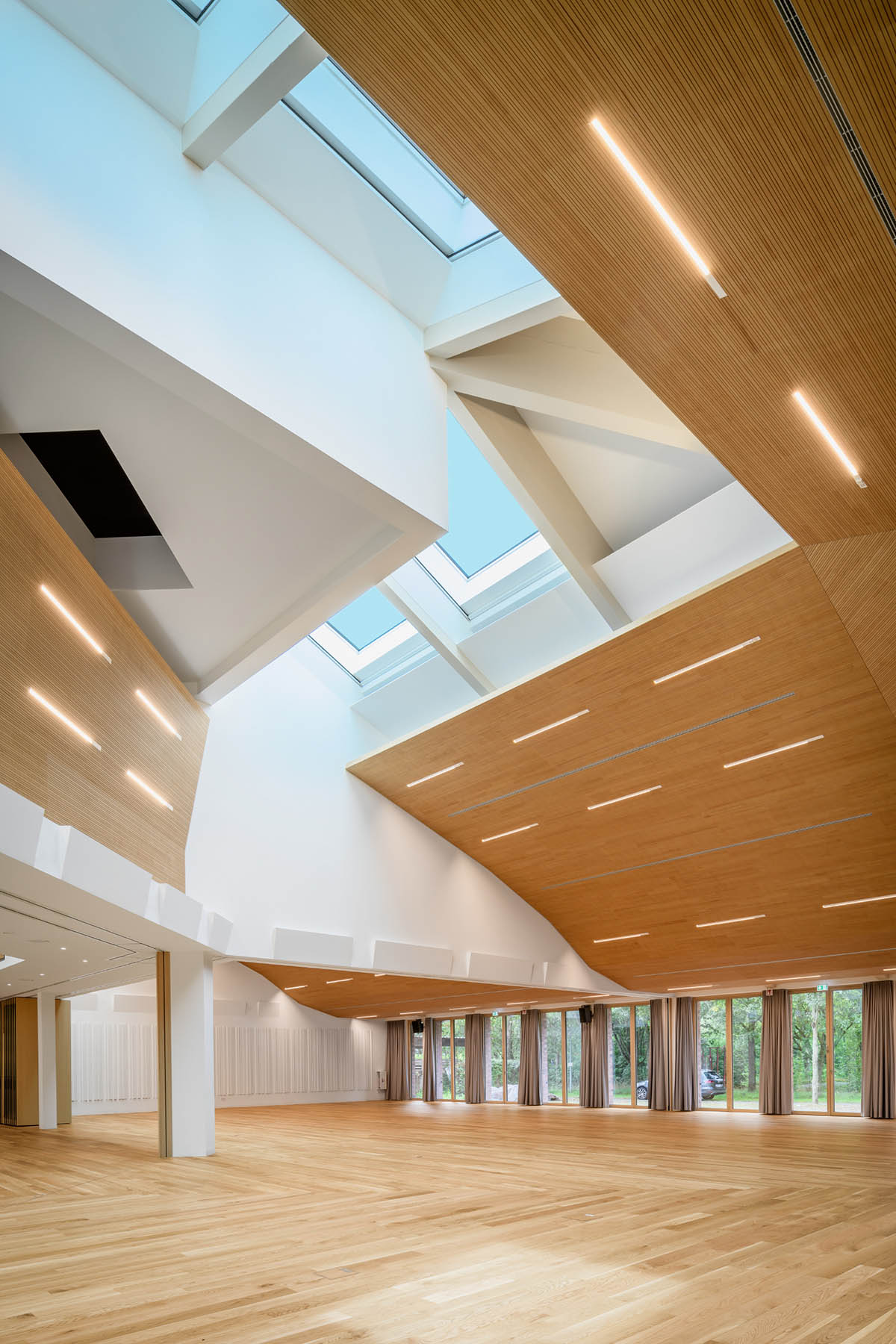
The 4,848-square-meter ballroom can accommodate 750 people in seats and 2,000 people standing. Important steps included removing the gallery from the main hall so that the entire ten-meter height could be utilized and adding skylights to light up the formerly dark interior.
Connecting the halls in a sweeping and almost floating fashion is the main hall's intricately designed and acoustically effective oak ceiling, which also features integrated ventilation and recessed LED lighting.
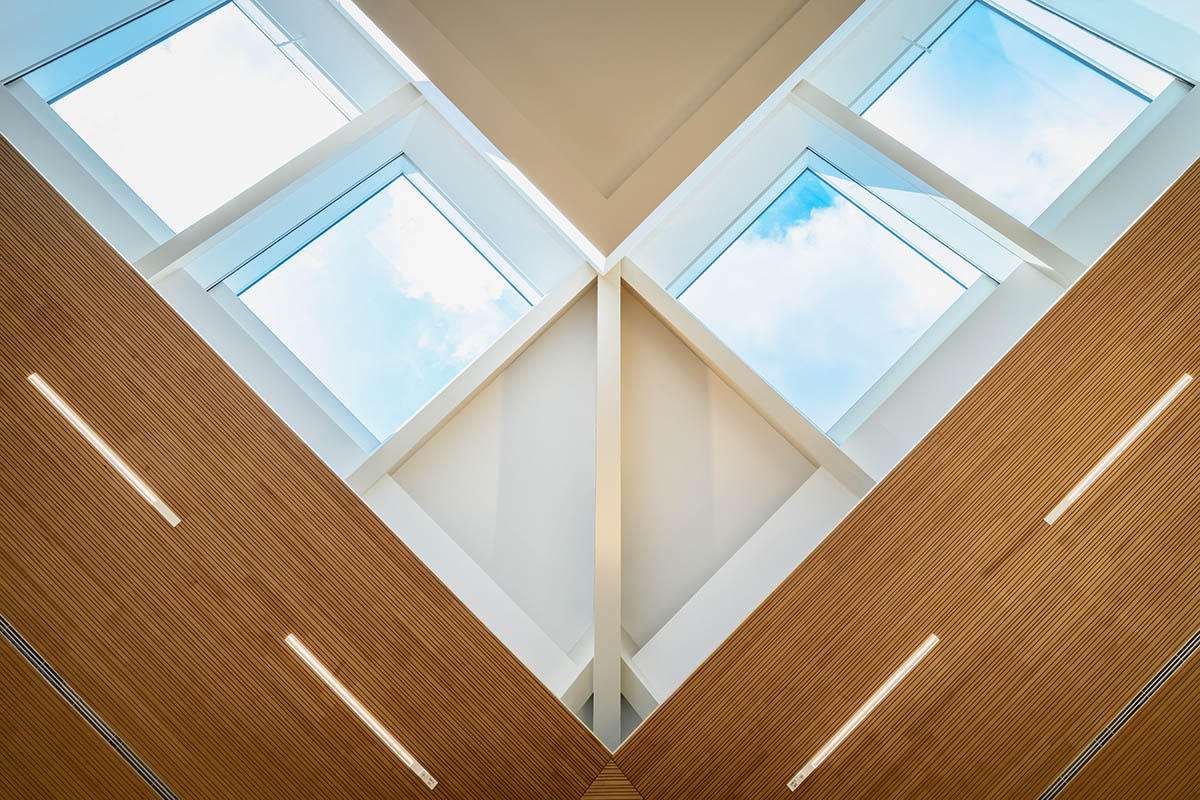
The ceiling joints are carefully planned to balance the air conditioning, lighting, and acoustics. Four additional meeting spaces were constructed in the basement and above the main hall. The building has also been brought up to the current energy requirements, and it boasts new mineral wool insulation and district heating.
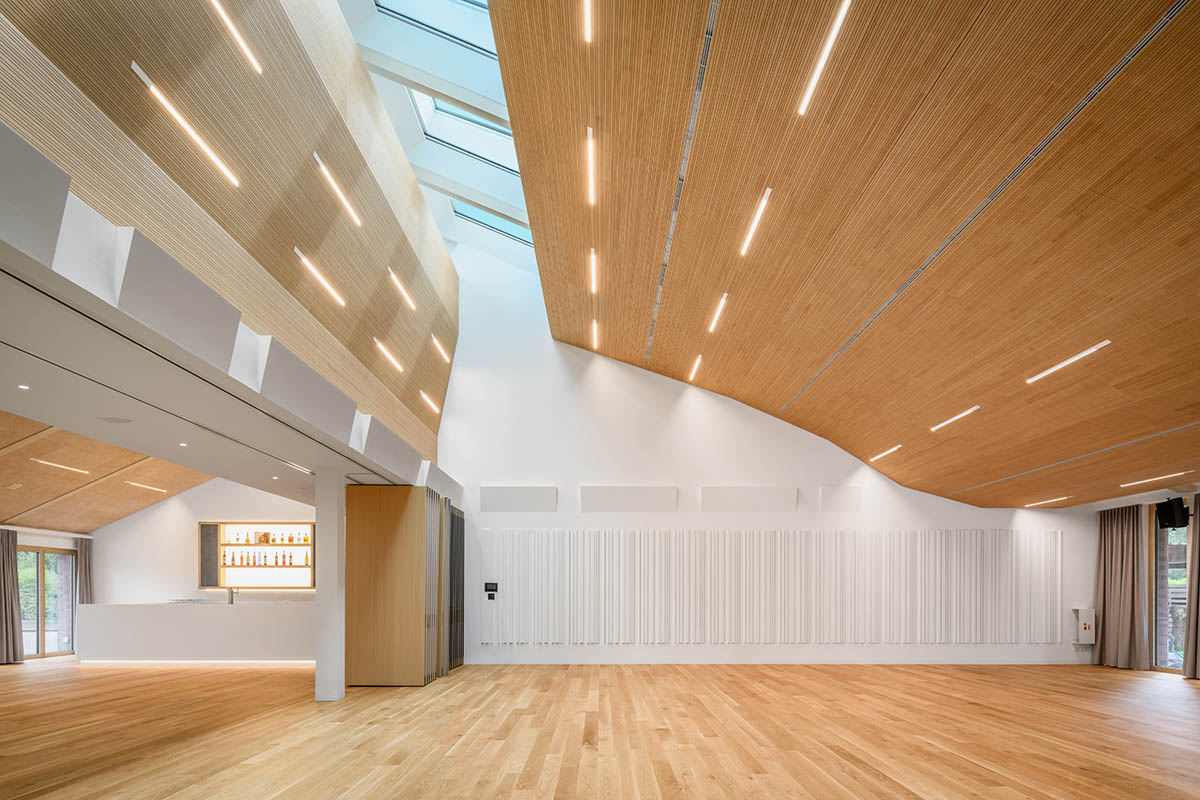
The building services, acoustics, walls, flooring, plumbing, windows, and roofs have all been replaced. The ultimate goal was to incorporate the many technical installations into the design without making them noticeable.
Numerous distinctive characteristics define the interior, such as the ceiling lighting, which was constructed to order, and the counter and checkroom furnishings, which were created especially for the Philipp Soldan Forum.
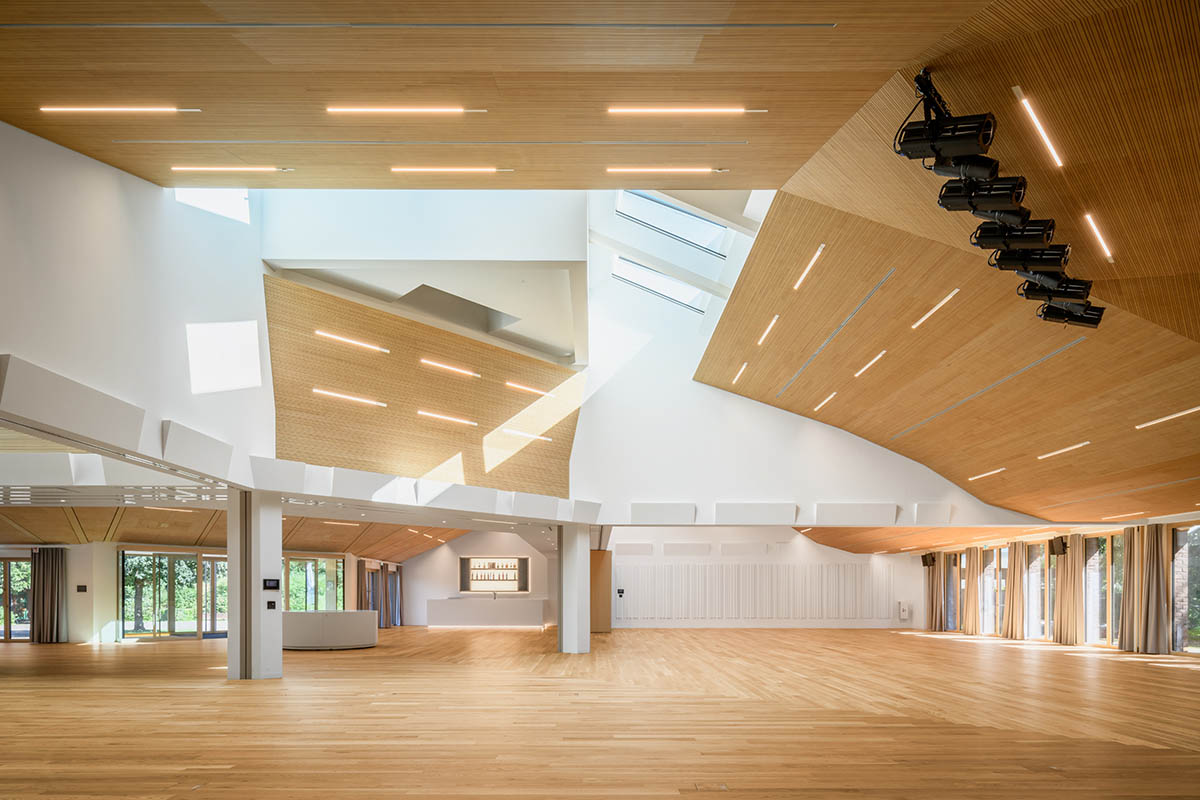
Thonet, a furniture maker situated in Frankenberg, produced an acoustically effective table that was also designed by Ian Shaw Architects.
The circular welcome desk, which serves as a ticket counter and is reachable from all directions, has LED strips that show Frankenberg's silhouette. The floor has an induction loop for those who are hard of hearing.
The bar and ticket counter share the same visual language, creating a "family" of items arranged on the oak floor's horizontal plane.
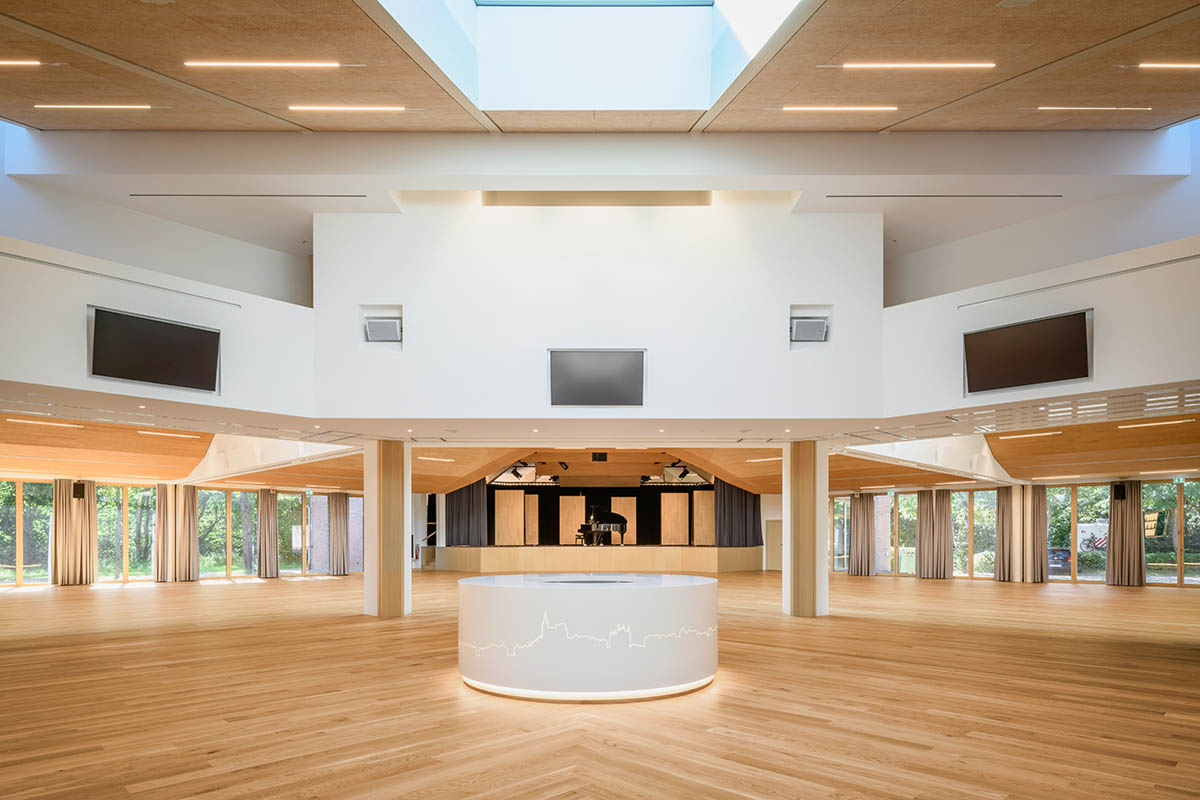
Circular construction was taken into consideration; the wooden ceilings can be disassembled entirely, all lamps can be readily demounted, and the oak floorboards, which are secured by a system of clips, may be fully removed or sanded down to seven times.
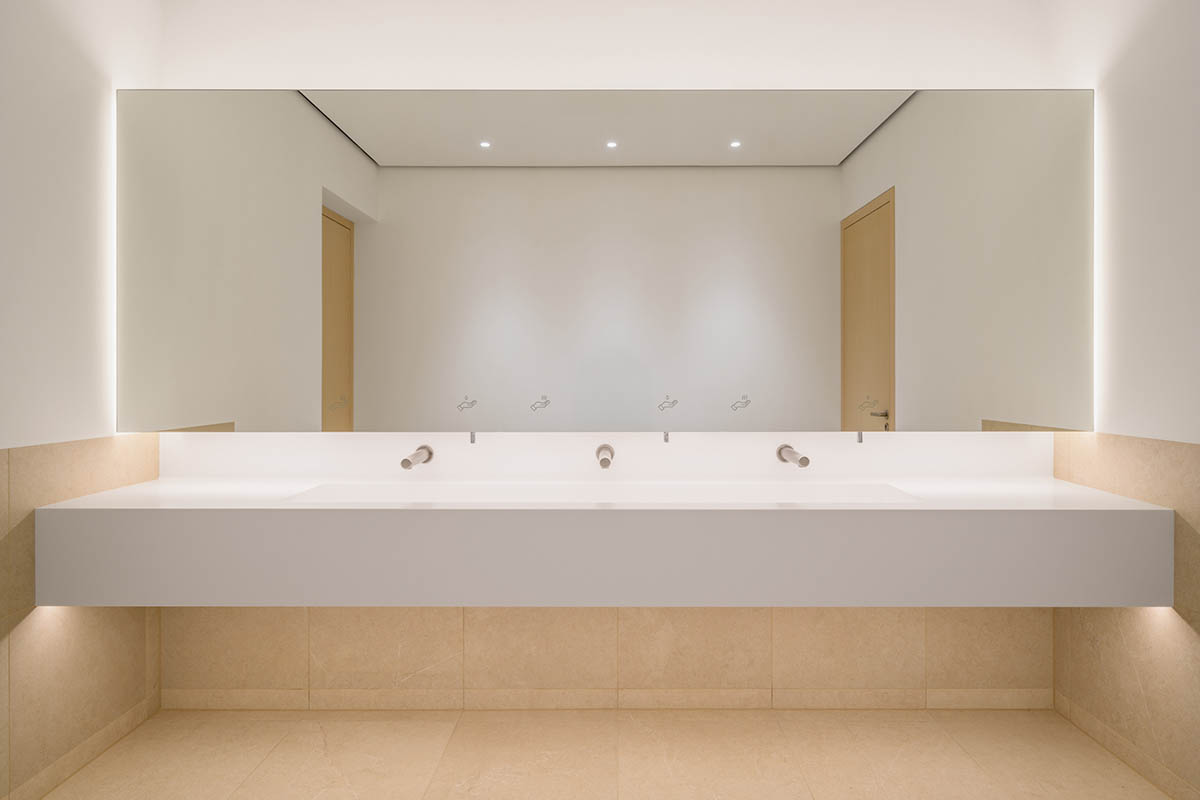
A subtle yet sophisticated ambiance is produced by premium materials and tastefully chosen hues. The new wood floor with underfloor heating has been matched in color to the frames of the new floor-to-ceiling oak windows. The window frames are anodized in bronze on the outside to match the brick facade.
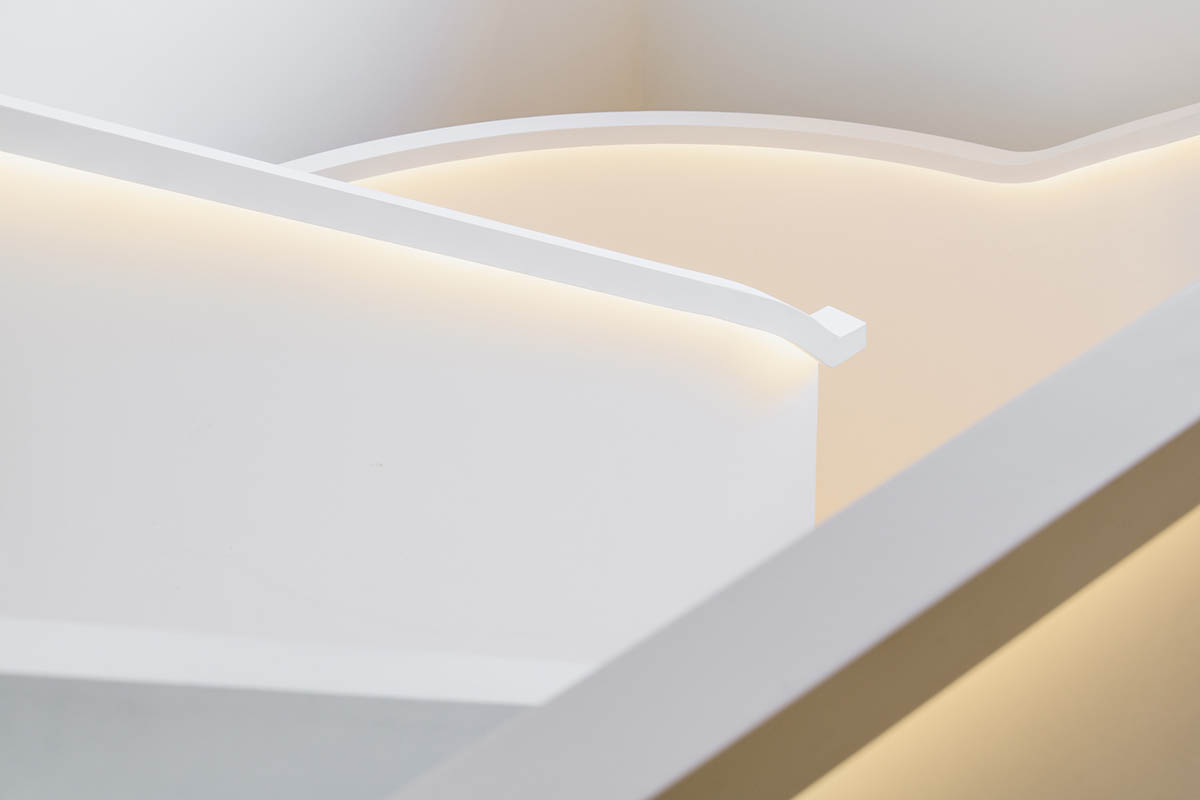
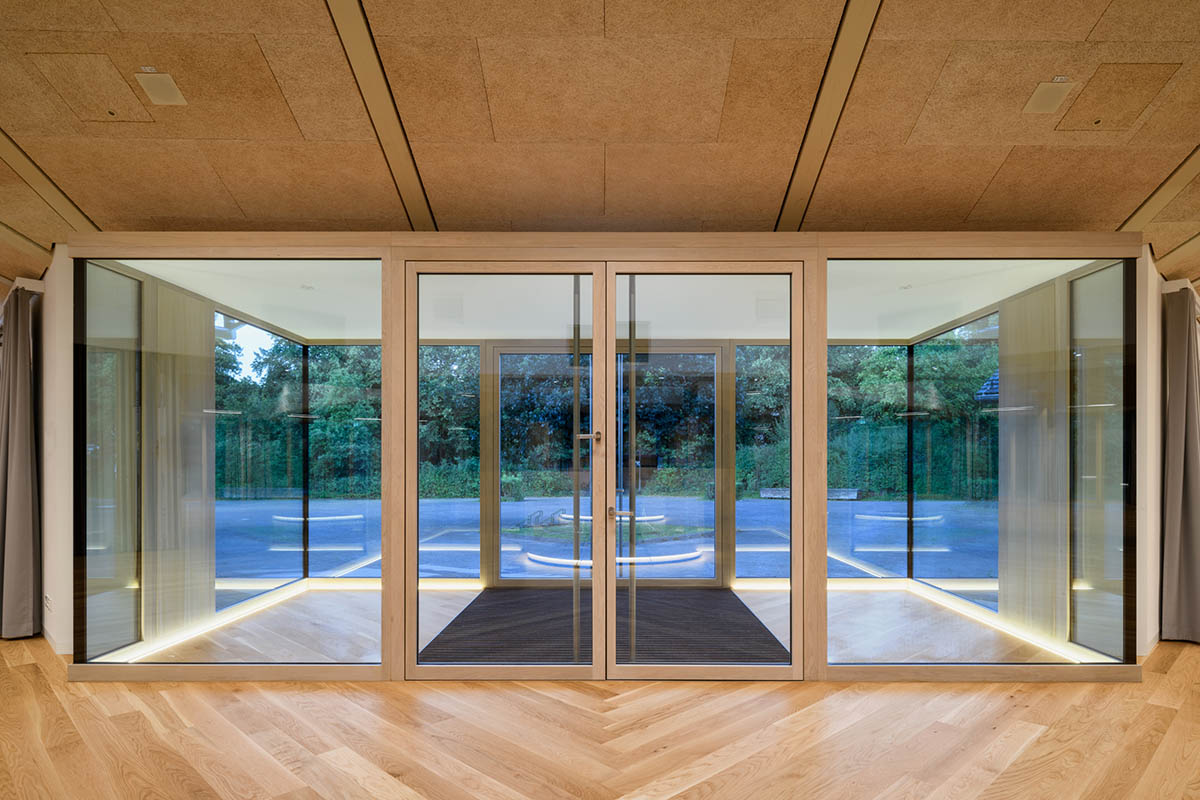
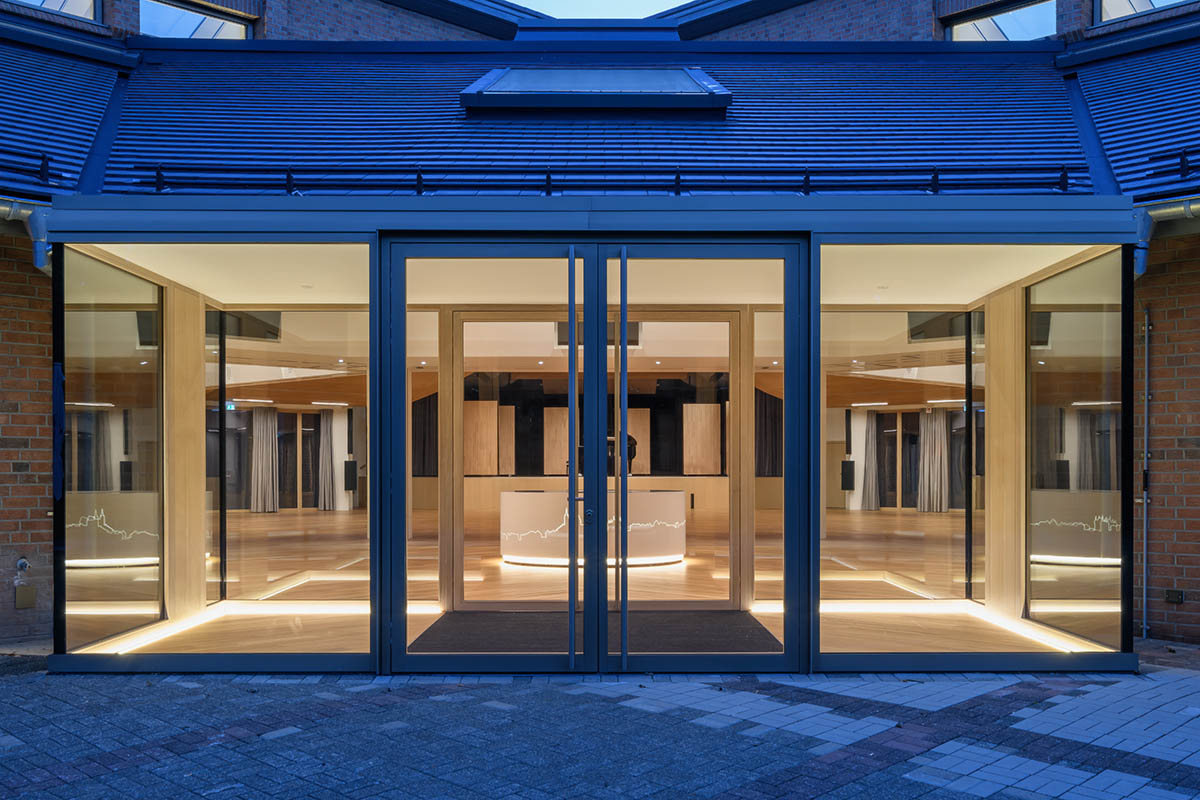
Ian Shaw Architects is an interdisciplinary, multilingual architecture firm offering a full range of services, including concept development, budgeting, specifications, drawings, construction administration, interior design, and lighting and sound design.
Project facts
Project name: Philipp Soldan Forum
Architecture: Ian Shaw Architects (Ian Shaw: Moritz Powik, Tizian Borzaga)
Location: Frankenberg (Eder)
Client: City of Frankenberg (Eder)
Budget: 9,400,000 euros
Construction time and completion: 2021 to March 2023
Structural engineering: Nolte Structural engineering, TGA Harald Hilbert
Acoustics: Vladimir Szynajowski, s-acoustics
Gross floor area: 4,848.99m2
Building volume: 15,130.08m3
Building costs: 10.5 million euros
All images © Moritz Bernoully.
> via Ian Shaw Architects
