Submitted by WA Contents
Bakery interior mimics arches and portals with bright red bricks in Papua, Indonesia
Indonesia Architecture News - Dec 03, 2024 - 15:00 2668 views
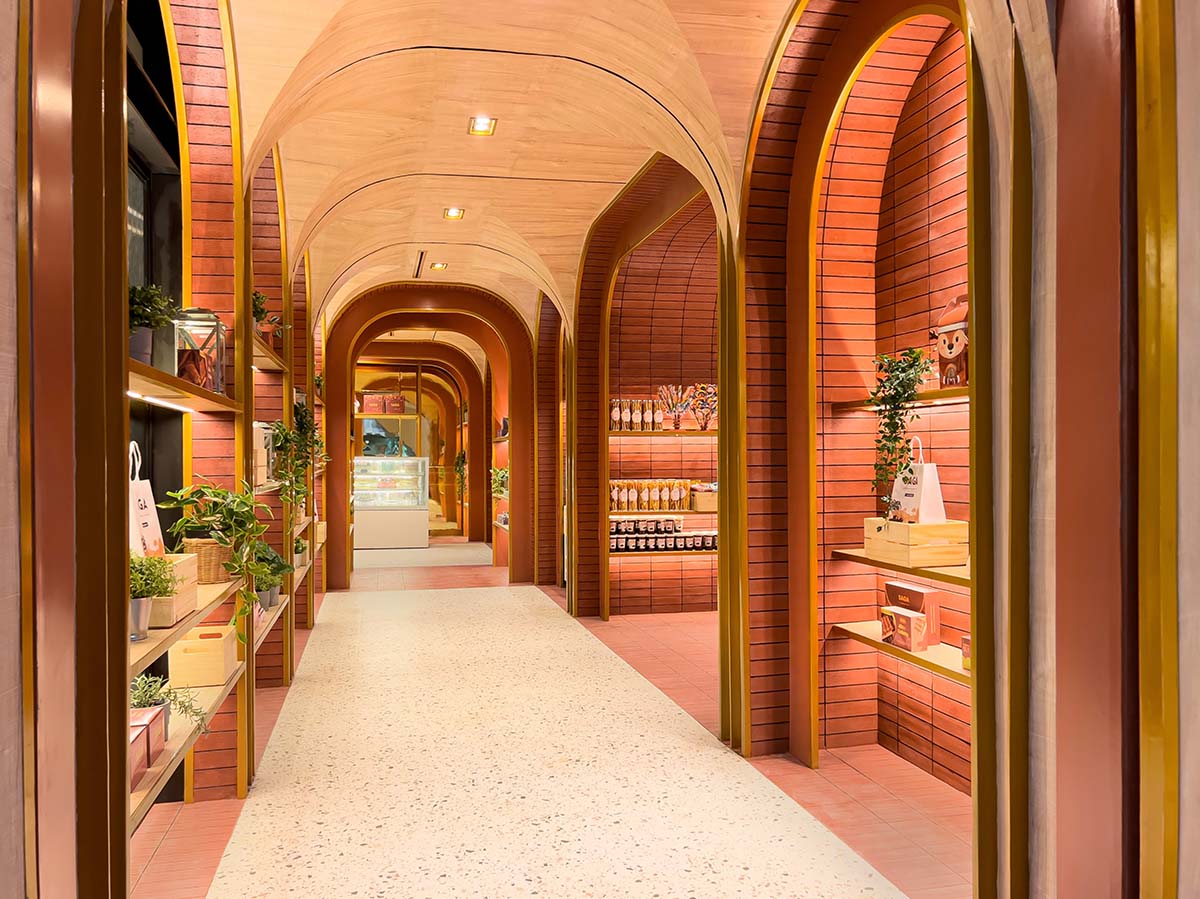
Upper Room Collaborative Studio, an Indonesian architecture and interior design practice, has created bold interiors for a bakery that mimic arches and portals inspired by classical architectural buildings.
Named Arches and Portal - Saga Bakery, the 137-square-metre space is located in Jayapura, at the easternmost point of Indonesia.
This bakery offers a national-class experience that enhances the retail landscape of the city while retaining the traditional Papuan touch of delicacy.
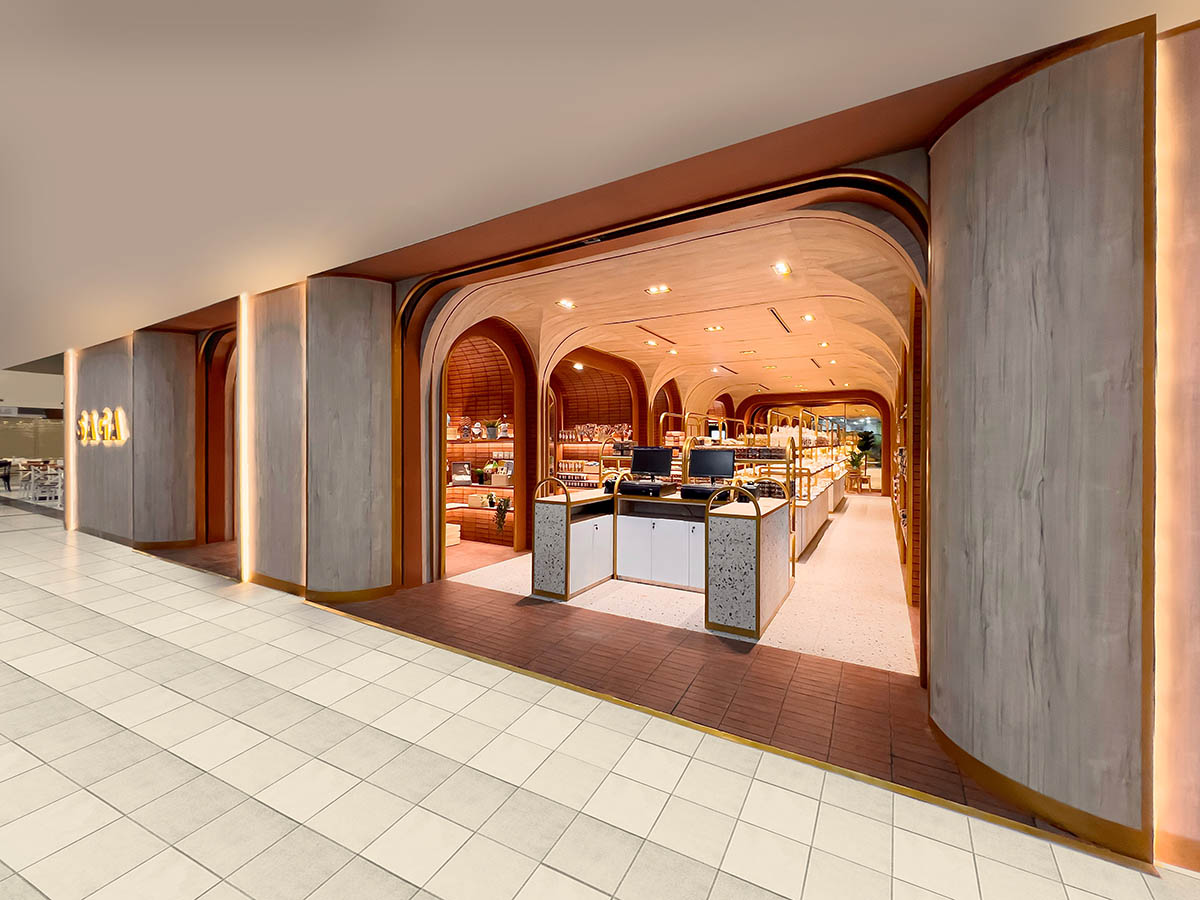
Entrance from Front Facade
The bakery, which serves freshly baked goods and was designed by Darren Pirono and Jefferson Frans Tan of Upper Room Collaborative Studio, goes beyond conventional ideas to provide a lively experience and social meeting place.
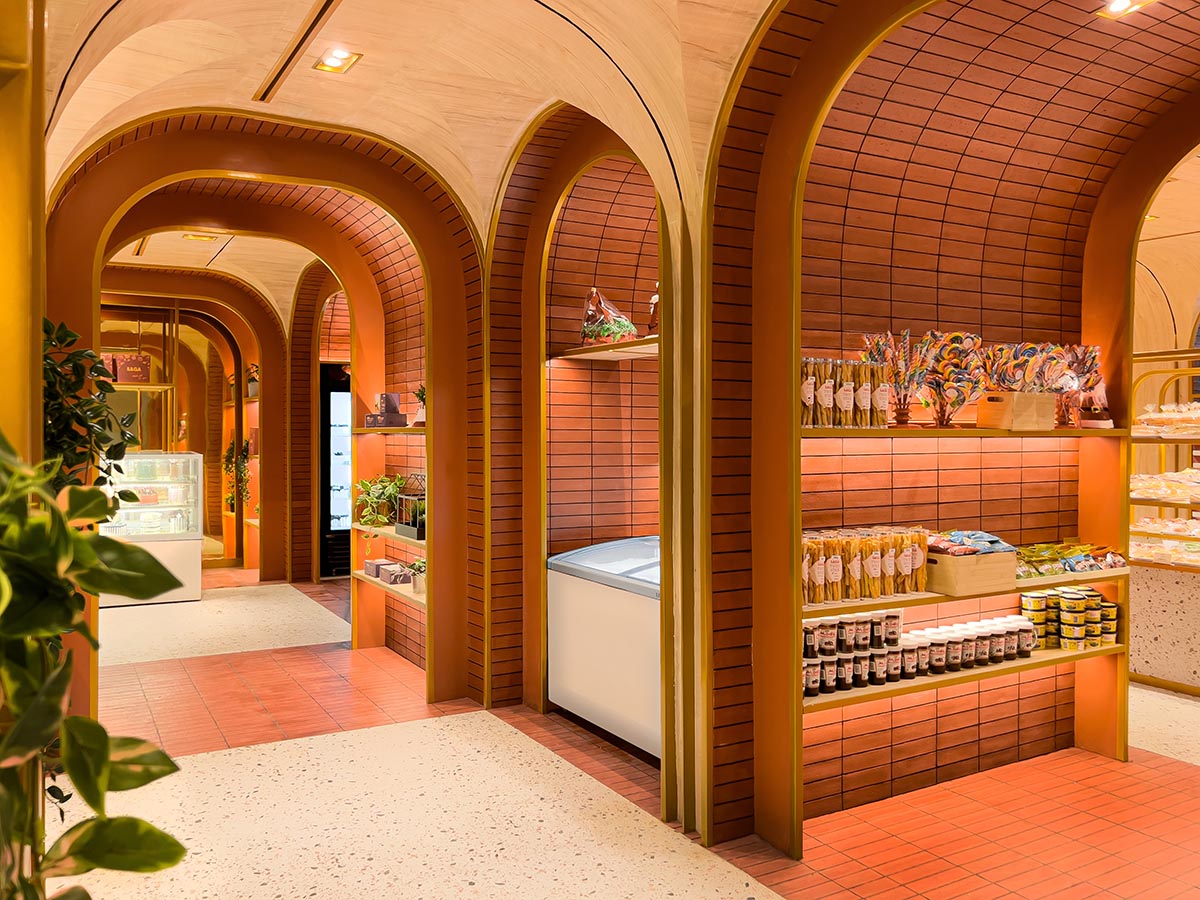
Entrance Foyer View
The owners of this family-run business, which has been in Jayapura for three generations, wanted to modernize and make their flagship bakery a city symbol by rebranding it. While staying in touch with their devoted clientele, they want to establish themselves as Papua New Guinea's first national-class bakery.
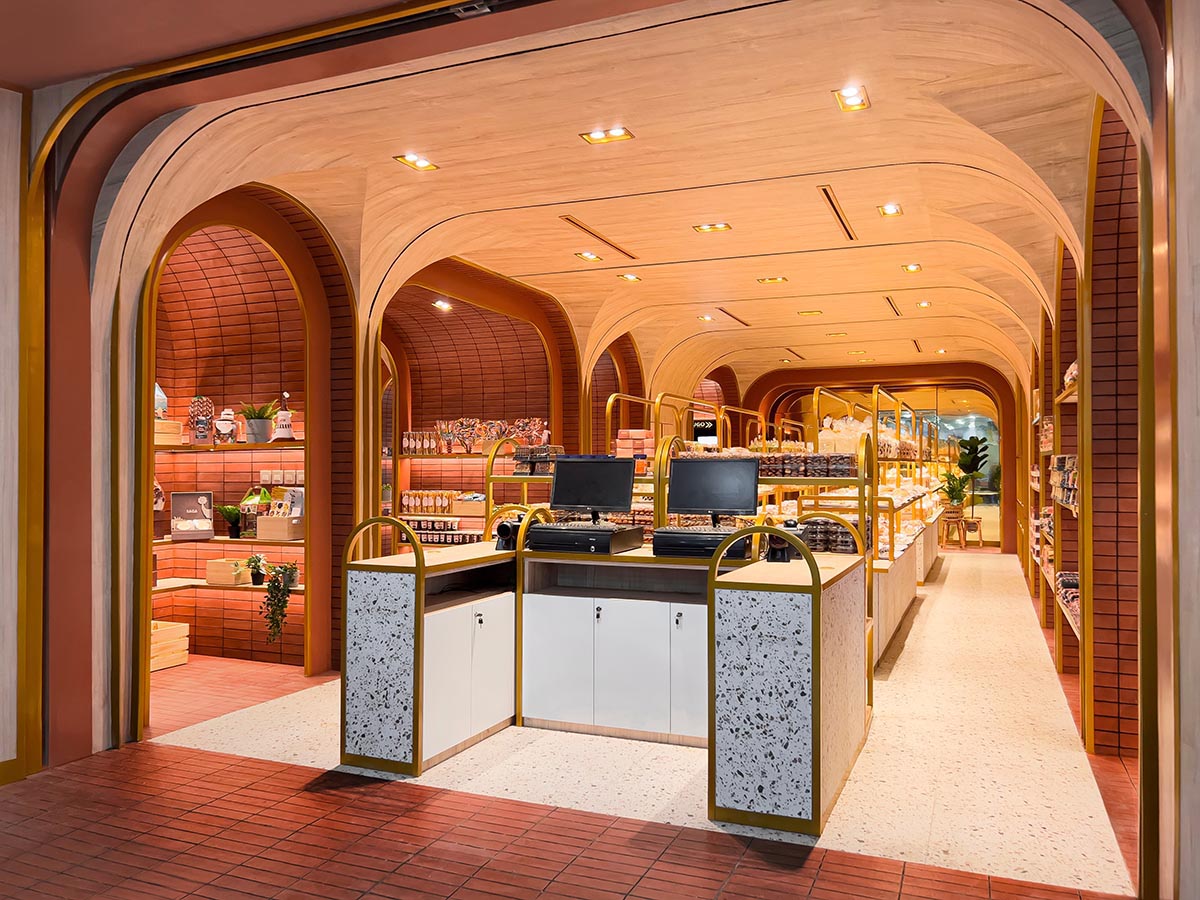
Cashier and Exit from Front Facade View
Saga Bakery is distinguished by its prime location at the entrance on the first level of a shopping center. Customers entering the mall or passing by will notice the glass facade, which provides a view of the east and a nearby restaurant.
Because the entire facade receives full sunlight, this prime location guarantees a light and welcoming ambiance.
Based on portals and arches found in traditional architecture, the interiors also aim to celebrate the company's rebranding, this style—which represents the company's former glory and strength—has been transformed into a sleek, contemporary, vibrant color scheme.
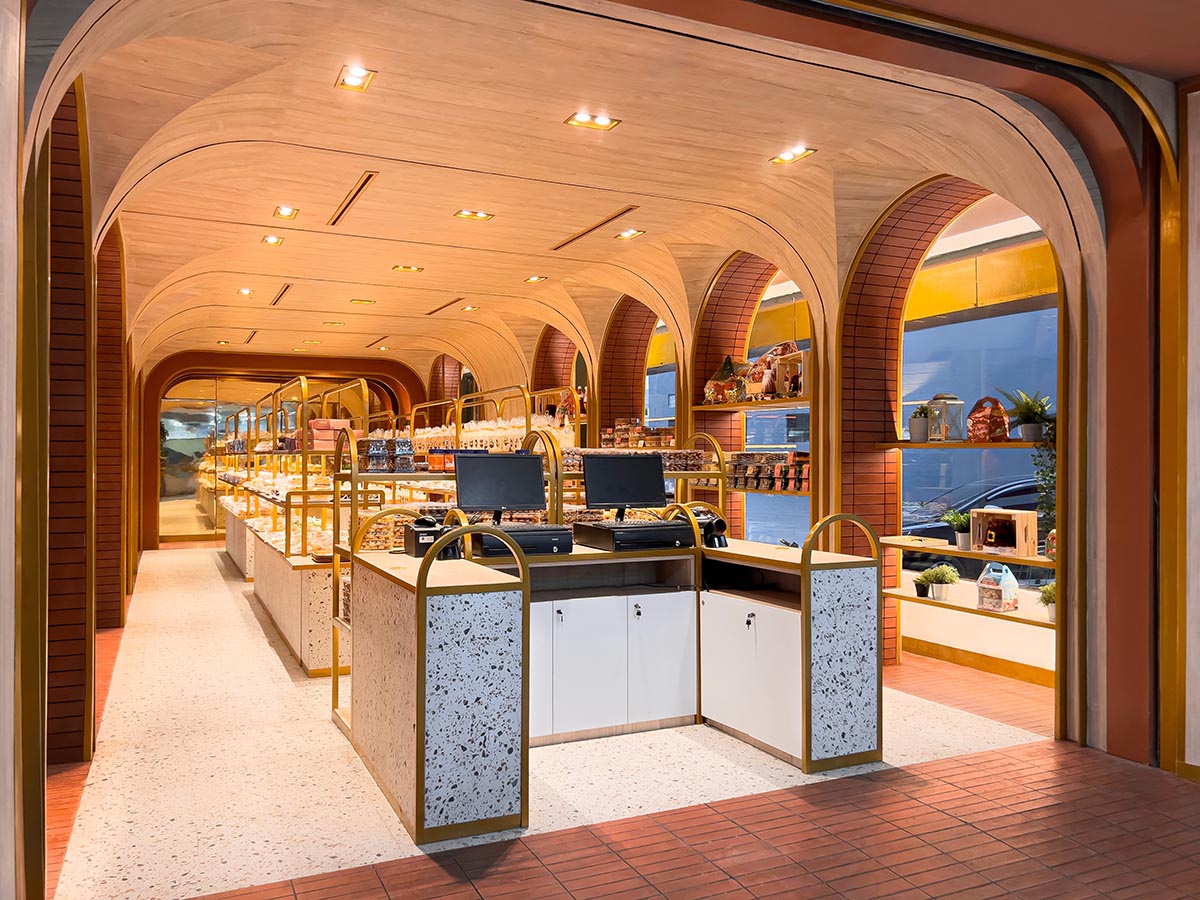
Cashier and Exit from Front Facade View
"The arches, portal shapes, and proportions are derived from the intersection of projected lines based on the original store's layout and structural elements," said Upper Room Collaborative Studio.
"It also factors in the projected line towards the facade to ingest the maximum level of sun luminosity to effectively penetrate even towards the restaurant next to the bakery space; this has been done without allowing direct sunlight to enter, as it can damage the Bakery's products," the studio added.
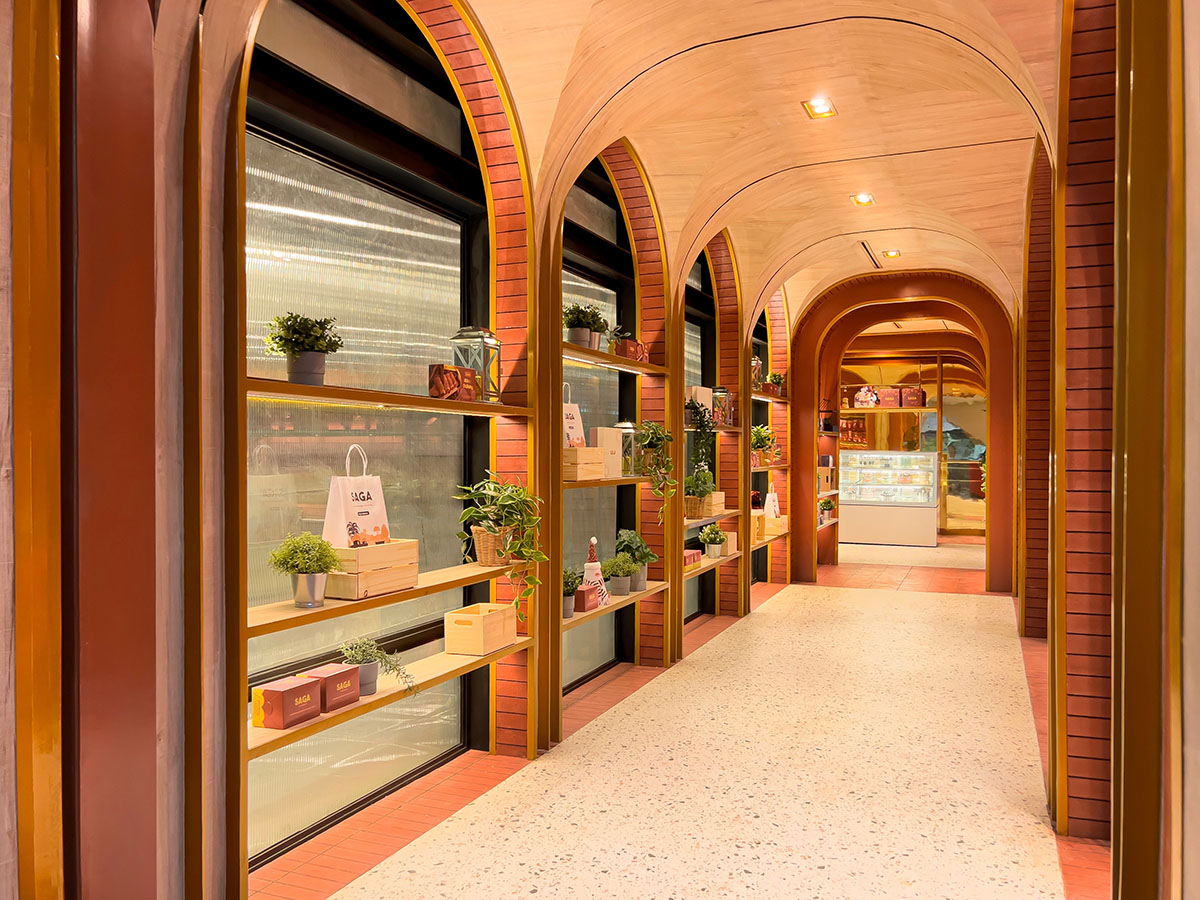
Entrance Foyer View
The area is cleverly divided into zones with portals for sales, exhibitions, and transitions, resulting in a small but manageable setting. With solid, transparent, and translucent portals to guide client flows and create sequential space, the area was created using the directive method.
Customers initially arrive and proceed around each area, learning about the Bakery's offerings and taking in the assortment of exhibits as an introduction. They finally reach the main display area, which features a variety of cakes, pastries, and savory snacks.
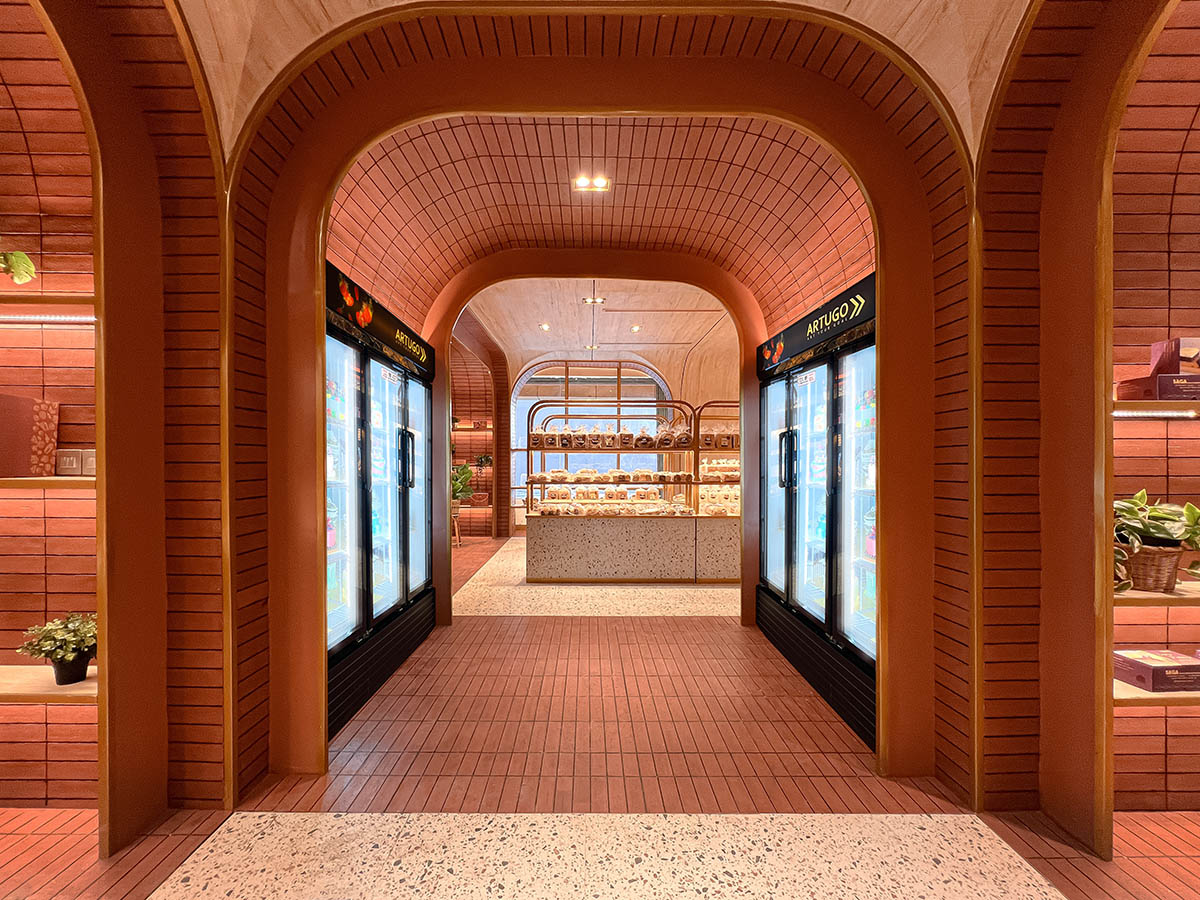
In terms of materials, Saga Bakery features vivid red brick that is in keeping with its brand identity, along with lighter stone and wood textures that draw attention to various areas.
In order to create a distinctive design, the project requires combining these stiff materials in a way that complements the flexible and flowing arches and portal designs. In order to create a harmonic space, the components of brick, clay, wood, and stone are carefully constructed to meet the design's ratios.
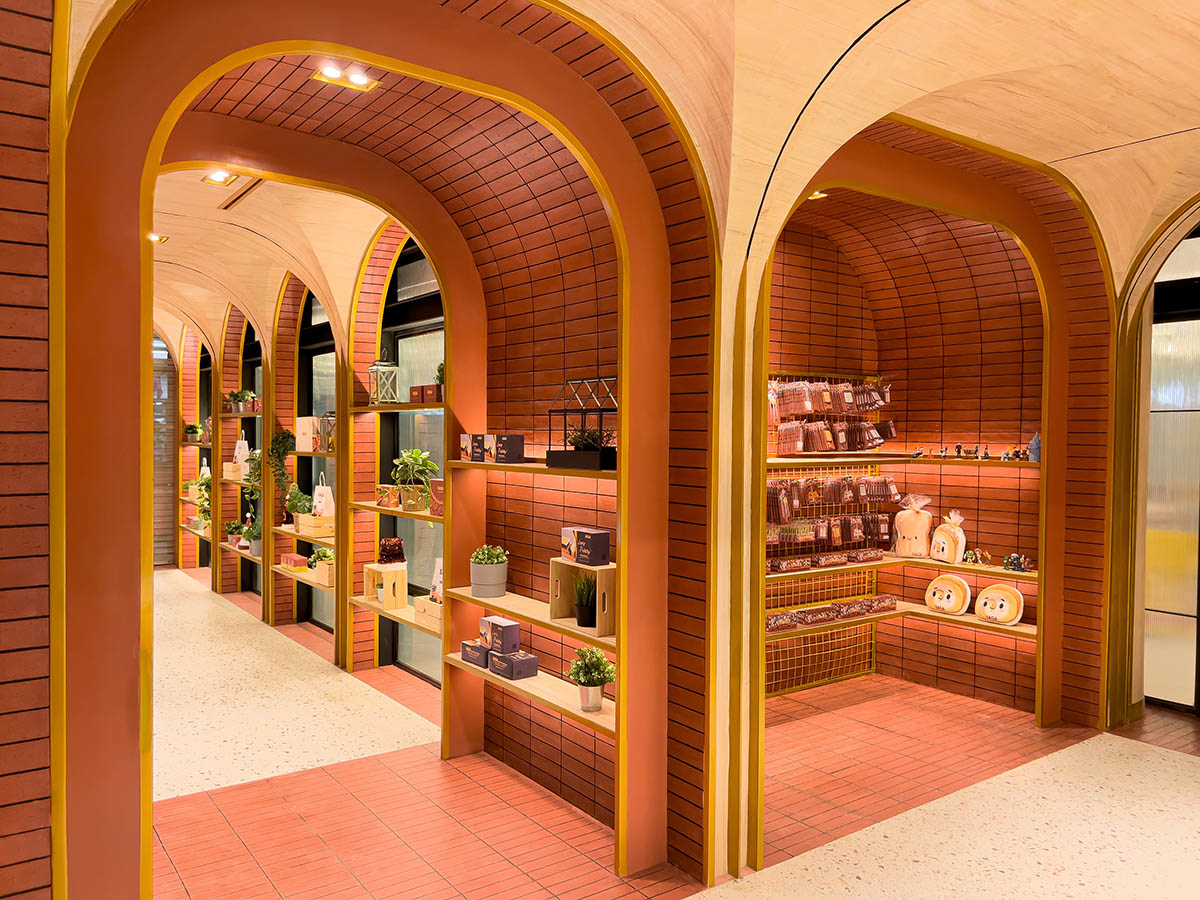
Cake Display Area view towards Foyer
"Due to the need for more experienced labor and material resources, the bakery's complex designs were produced on a full scale in Jakarta," the office explained.
"They were then shipped in container boxes and assembled like Lego pieces in Jayapura within four weeks."
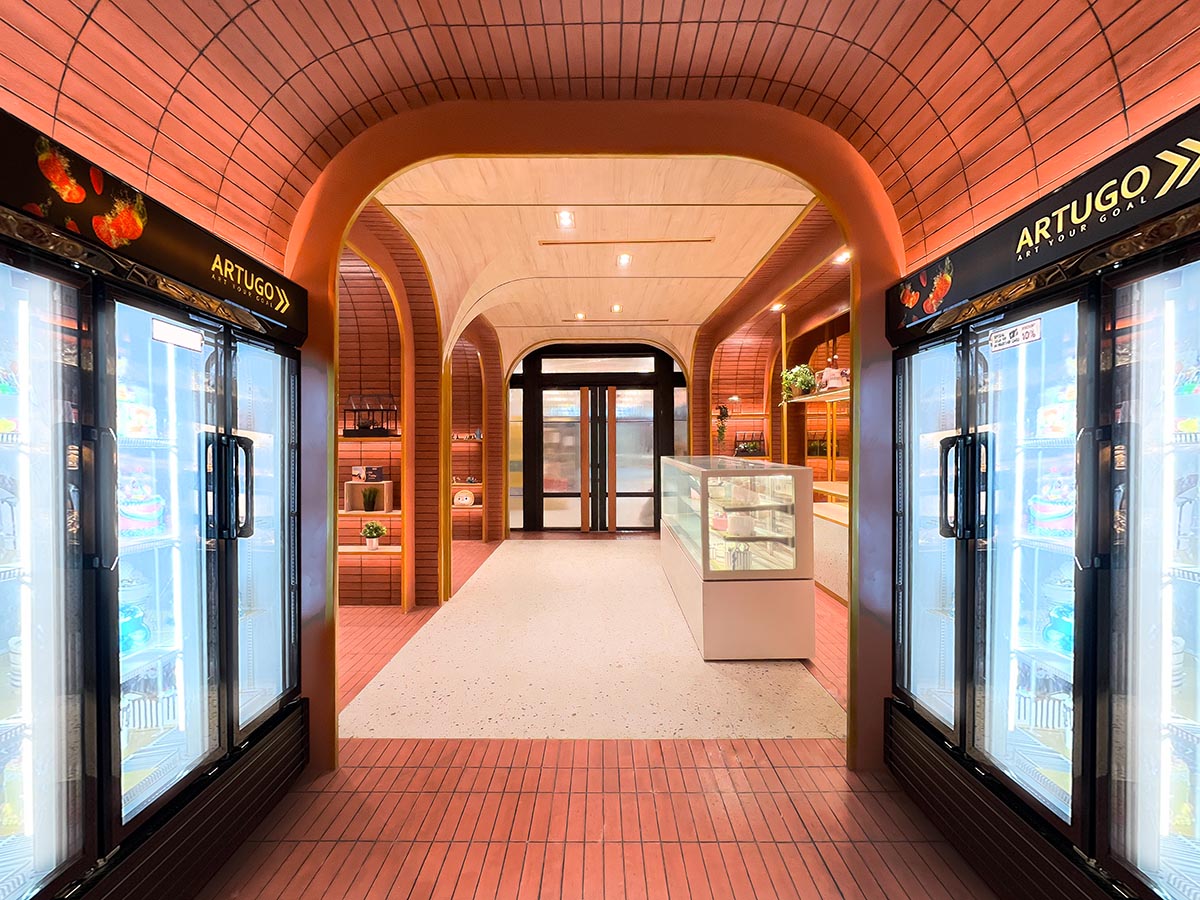
Portal towards Cake Display Area
Saga Bakery's daily profits have increased by 50 per cent since it opened. It has become a cultural landmark in Jayapura and has been acknowledged as a local bakery with a national-class quality.
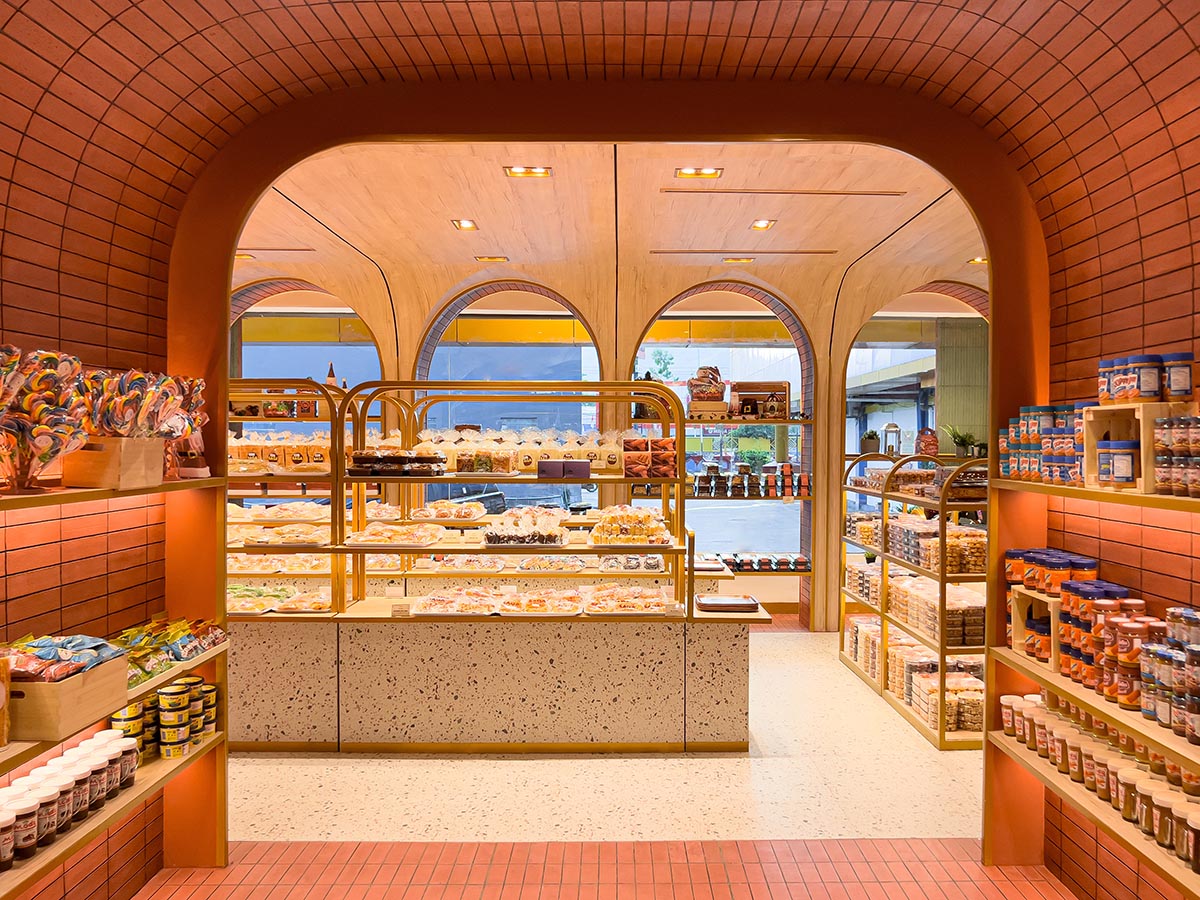
Portal Towards Main Display Area
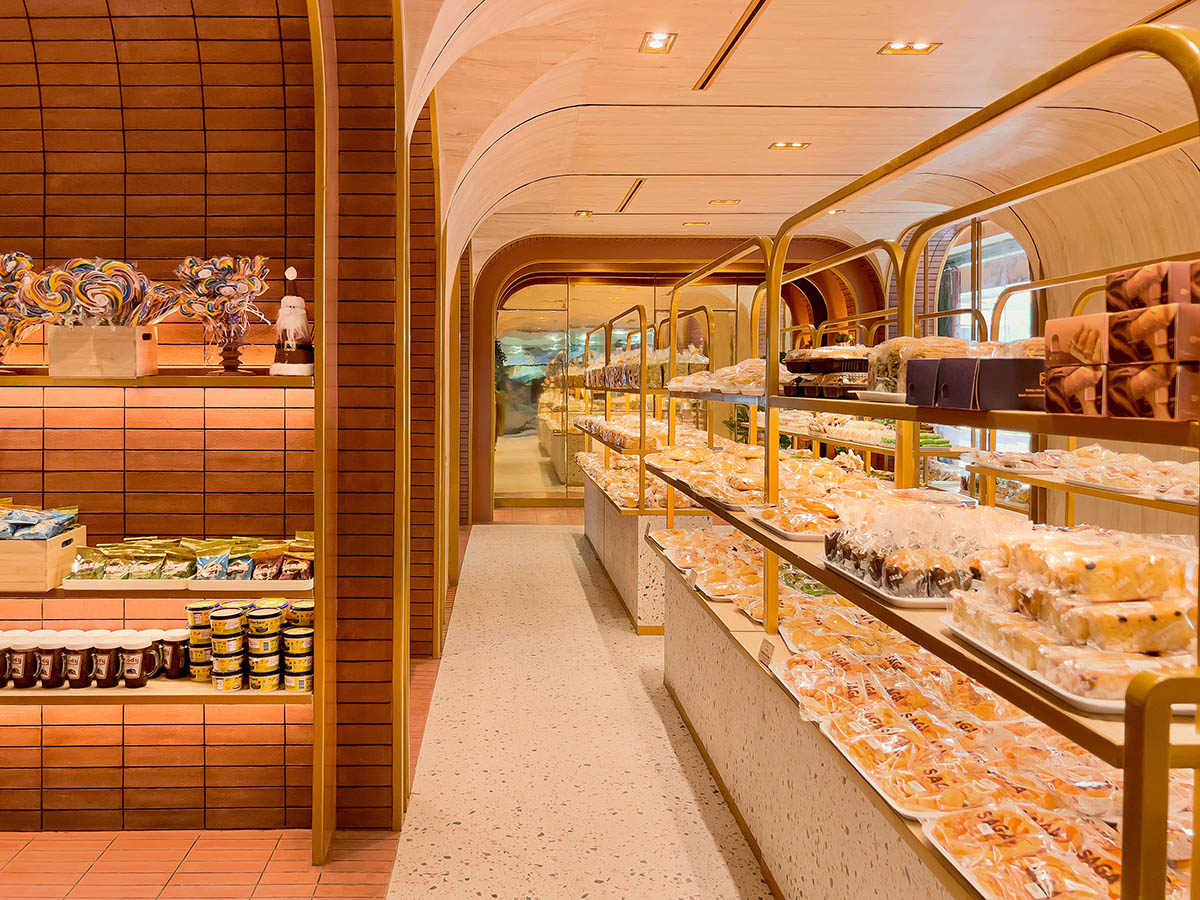
Main Display Area View
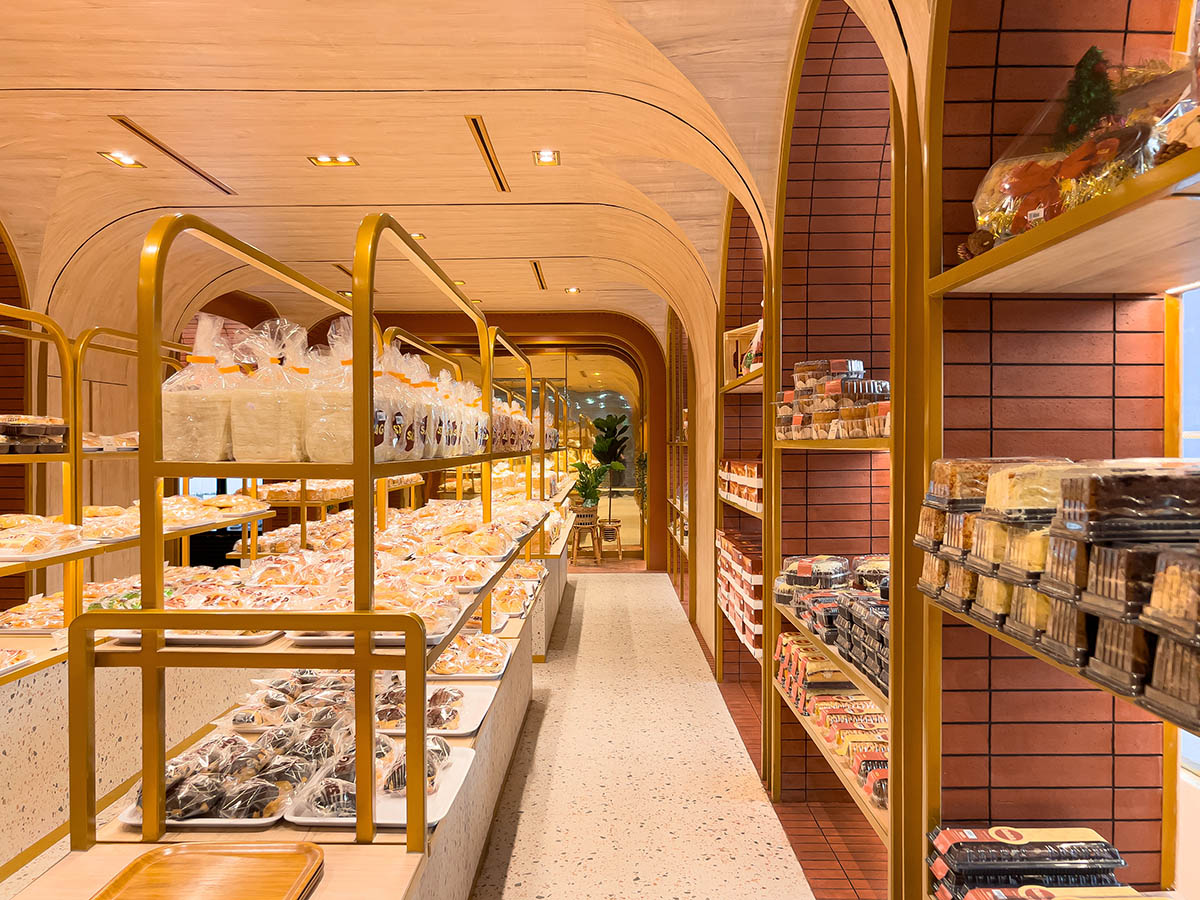
Main Display Area View
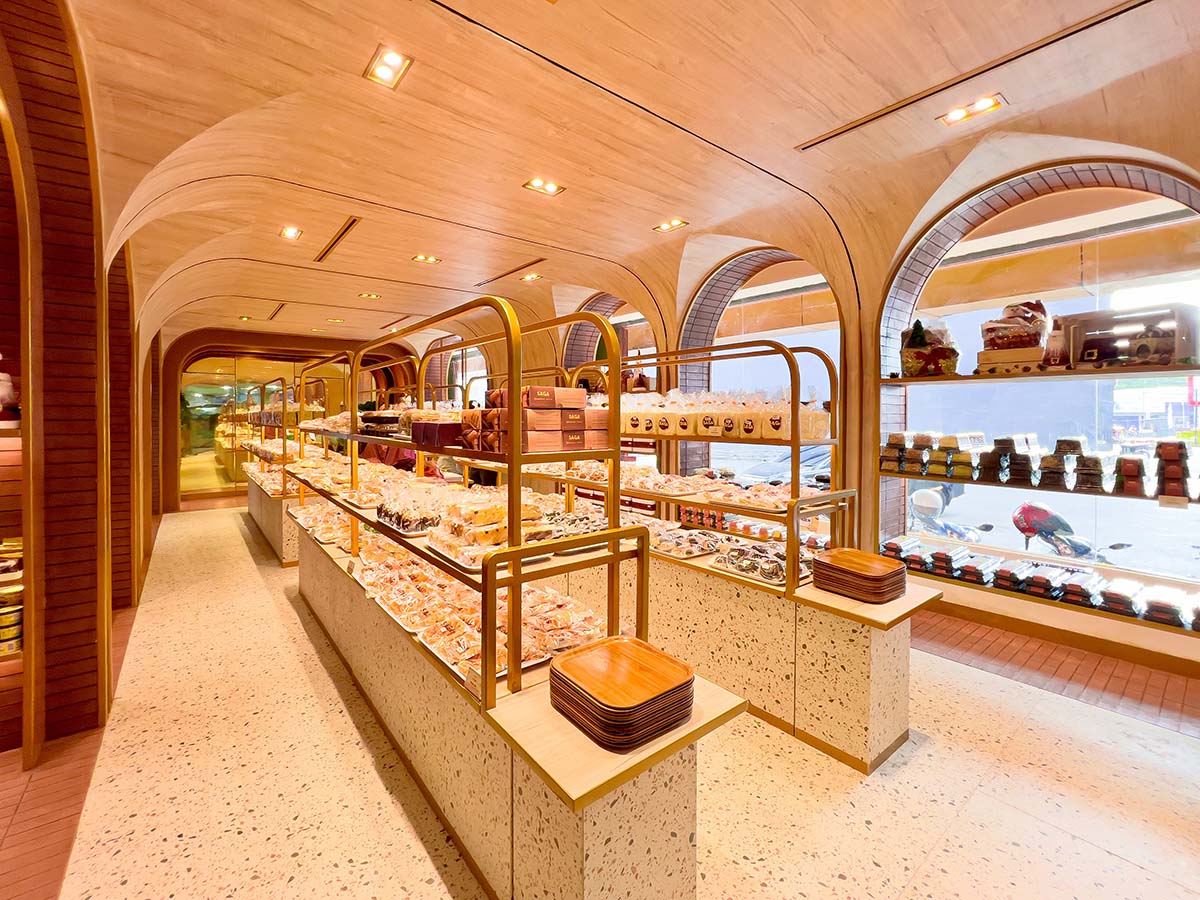
Main Display Area View
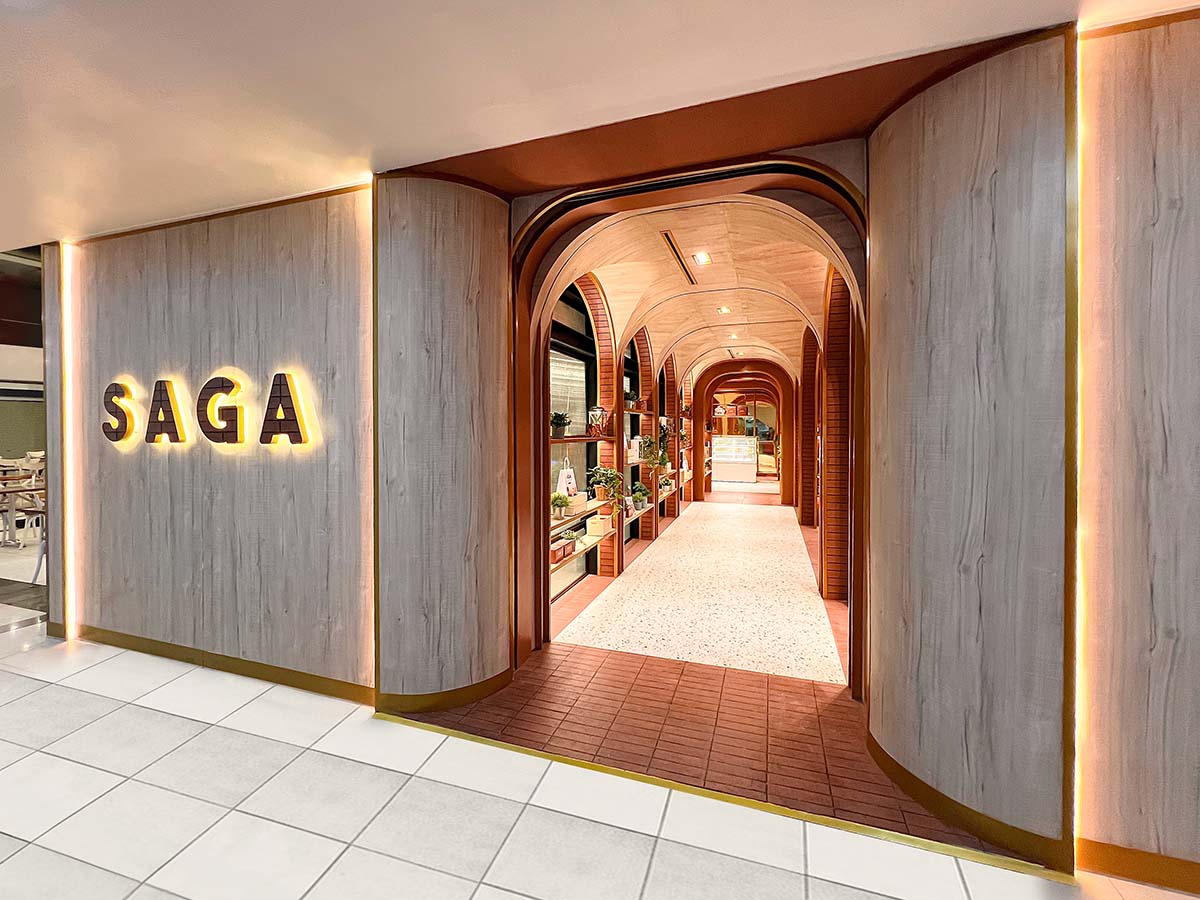
Entrance from Front Facade
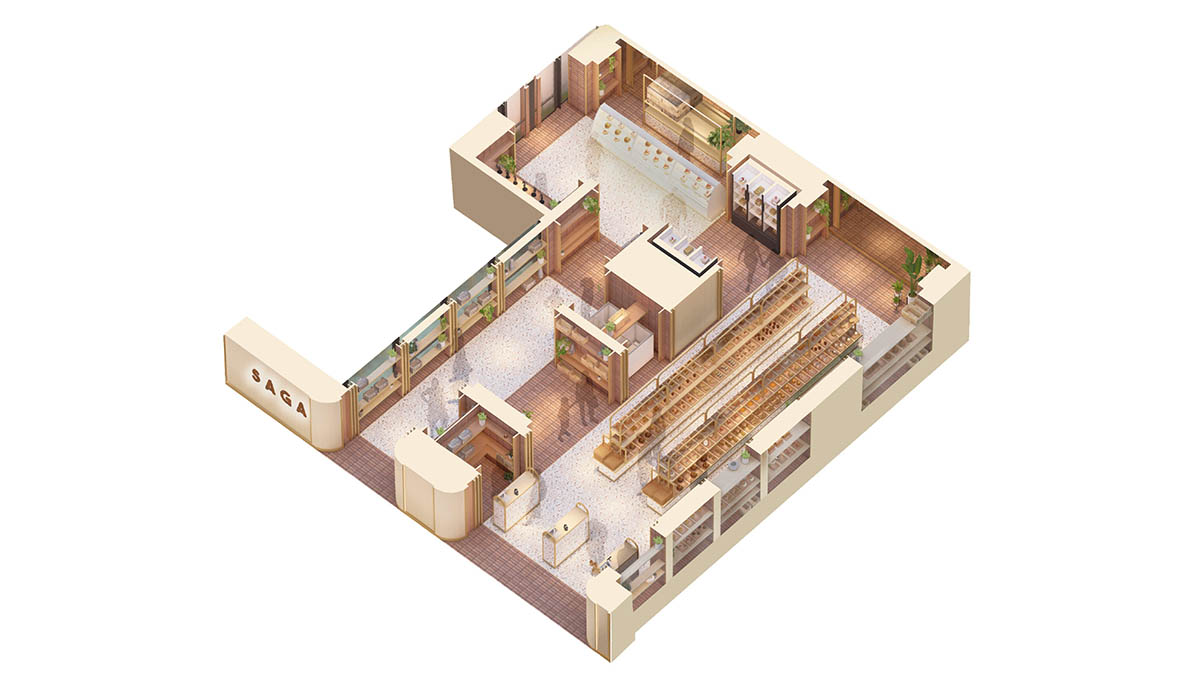
Axonometric Floorplan
Project facts
Project name: Arches and Portal - Saga Bakery
Designer: Upper Room Collaborative Studio
Location: Jayapura, Indonesia
Project sector: Private Commercial Interior Renovation
Project completion date: November 2023
Client: SAGA Retail Group Jayapura
Design lead: Darren Pirono, Jefferson Frans Tan
Design team: Holy Fabian, Dandy Adrian Fauzy
General contractors: X3M Architects Design and Build
Project manager: Samuel Rianto
Project area: 137m2
Budget: Approximately USD 70,000
Supplier: Phomi MCM, Niro Granite, Propan, Taco Laminate, Artugo, Philips Lighting
All images © Darren Pirono, Upper Room Collaborative Studio.
All drawings © Upper Room Collaborative Studio.
