Submitted by WA Contents
Kengo Kuma & Associates redesigns Lisbon arts centre with spacious curved canopy
Portugal Architecture News - Oct 04, 2024 - 11:15 6131 views
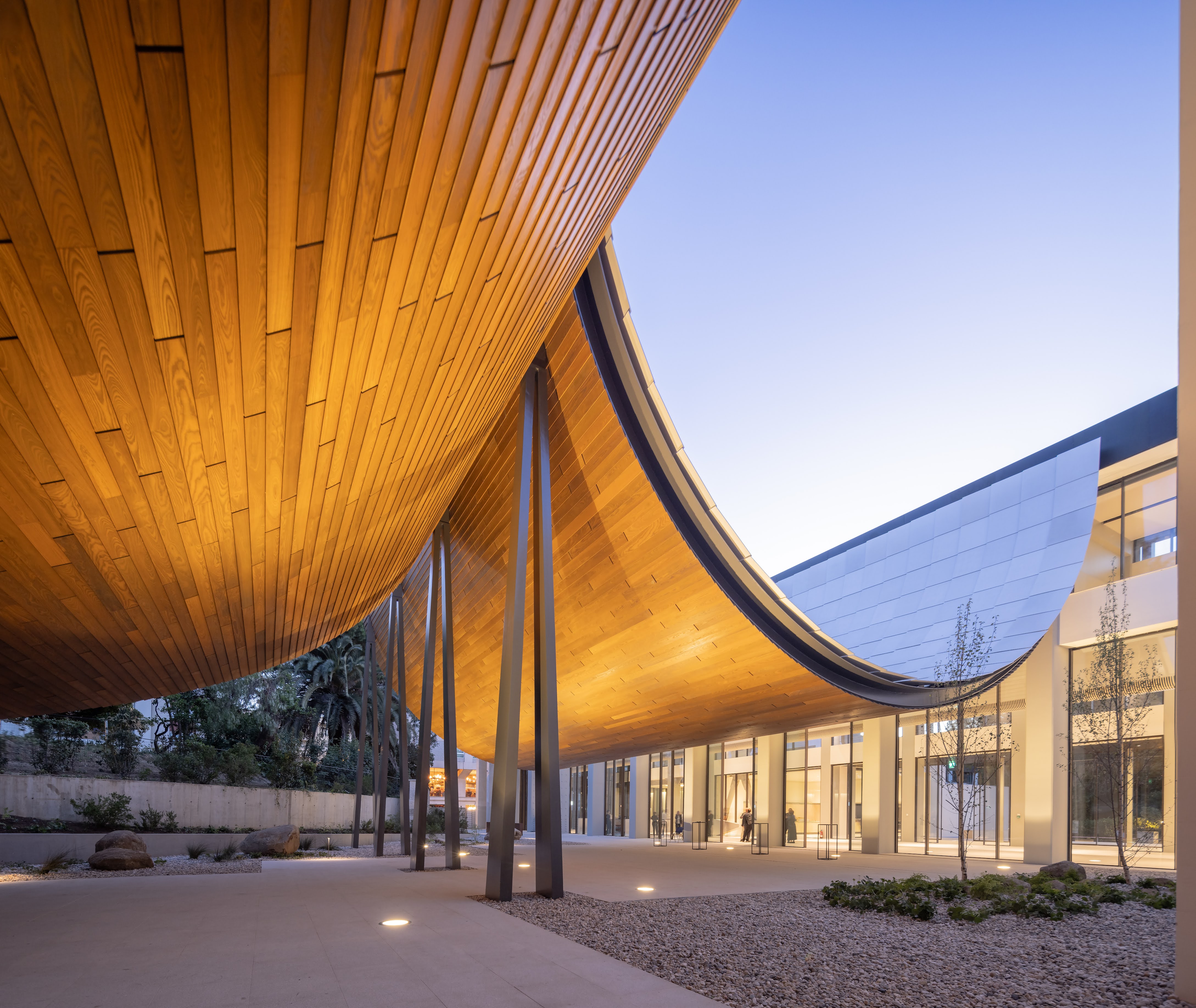
Kengo Kuma & Associates has redesigned the Centro de Arte Moderna Gulbenkian with spacious, curved canopy in Lisbon, Portugal.
Within a new garden inspired by a forest, Kengo Kuma's new design seamlessly integrates the modernist landmark, which houses one of the largest collections of Portuguese art in the world.
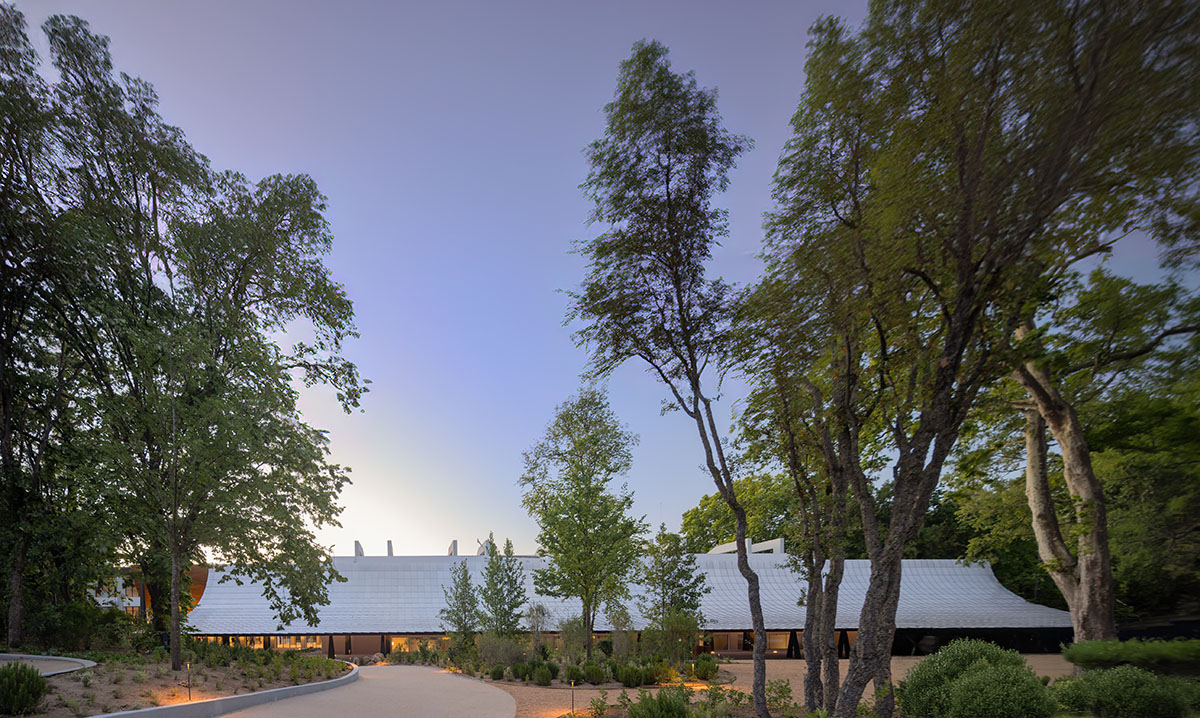
Reopening to the public in the heart of Lisbon in September, the Centro de Arte Moderna Gulbenkian (CAM) features a new, contemporary design, 900 square meters of additional exhibition space conceived by renowned Japanese architect Kengo Kuma, and a new public garden created by landscape architect Vladimir Djurovic.
Portuguese architecture practice OODA served as associate architect in the project.
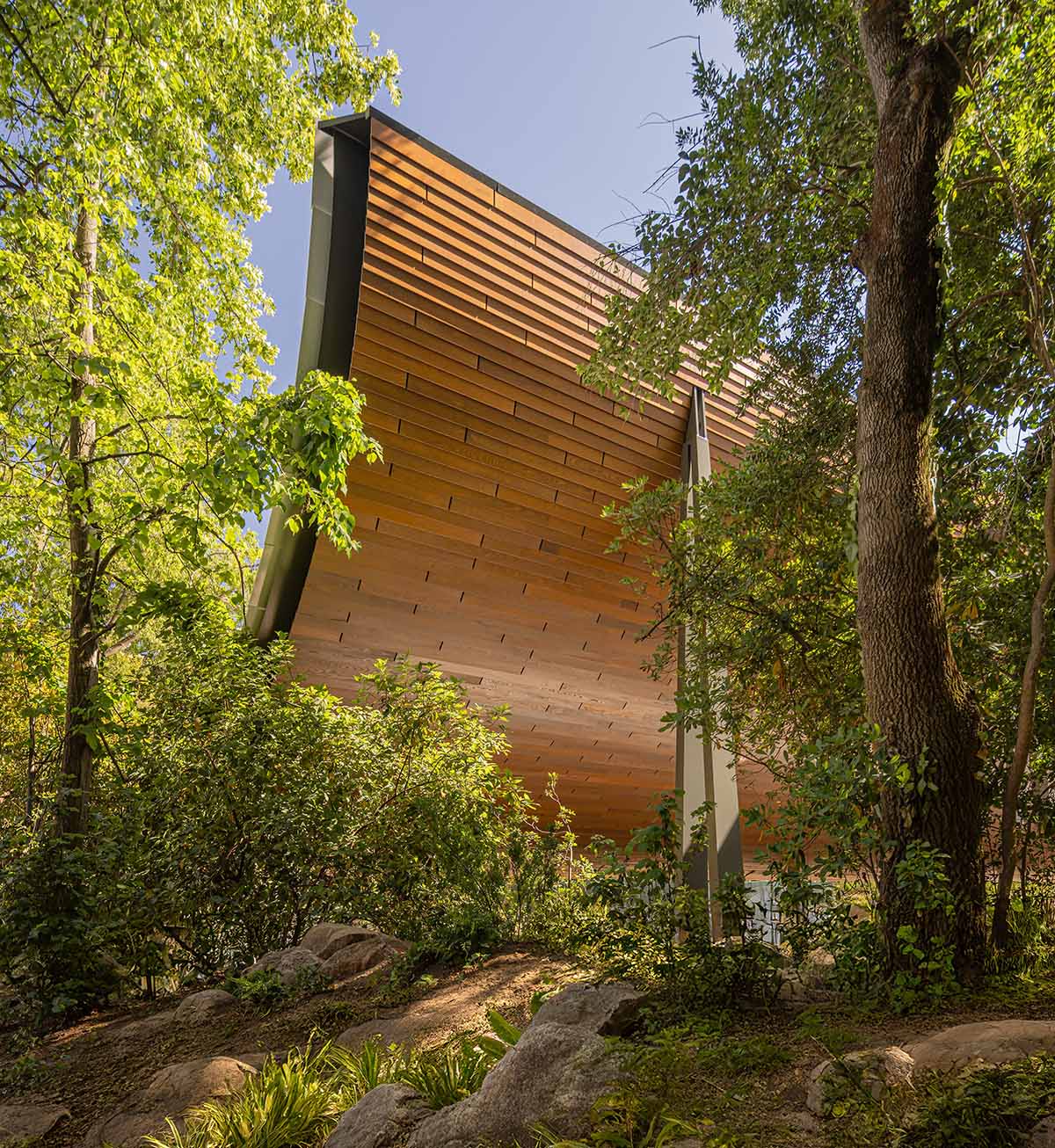
Constructed in the 1980s, CAM is a recently envisioned arts center tucked away in the lush grounds of Lisbon's Gulbenkian Foundation, a collection of recognizable brutalist structures surrounded by an eighteen-acre forest.
Kengo Kuma's redesign is highlighted by a new hybrid indoor-outdoor sheltered space covered by a large, curved canopy resting on inverted V-shaped stilts, in response to a brief to improve accessibility to the building.

The interior has expanded and rearranged exhibition areas as well as furniture that draws inspiration from the surrounding natural environment.
"In our vision for CAM, we craft a seamless fusion, where architecture and nature converse in harmony," said Kengo Kuma.
"Inspired by the essence of the engawa, we unveil a new outdoor narrative, inviting visitors to slow down and make this space their own."
"The idea of softness and transition is extended to the CAM interior where we created new spaces by subtraction, replicating the building connection to the garden and exterior light," Kuma added.
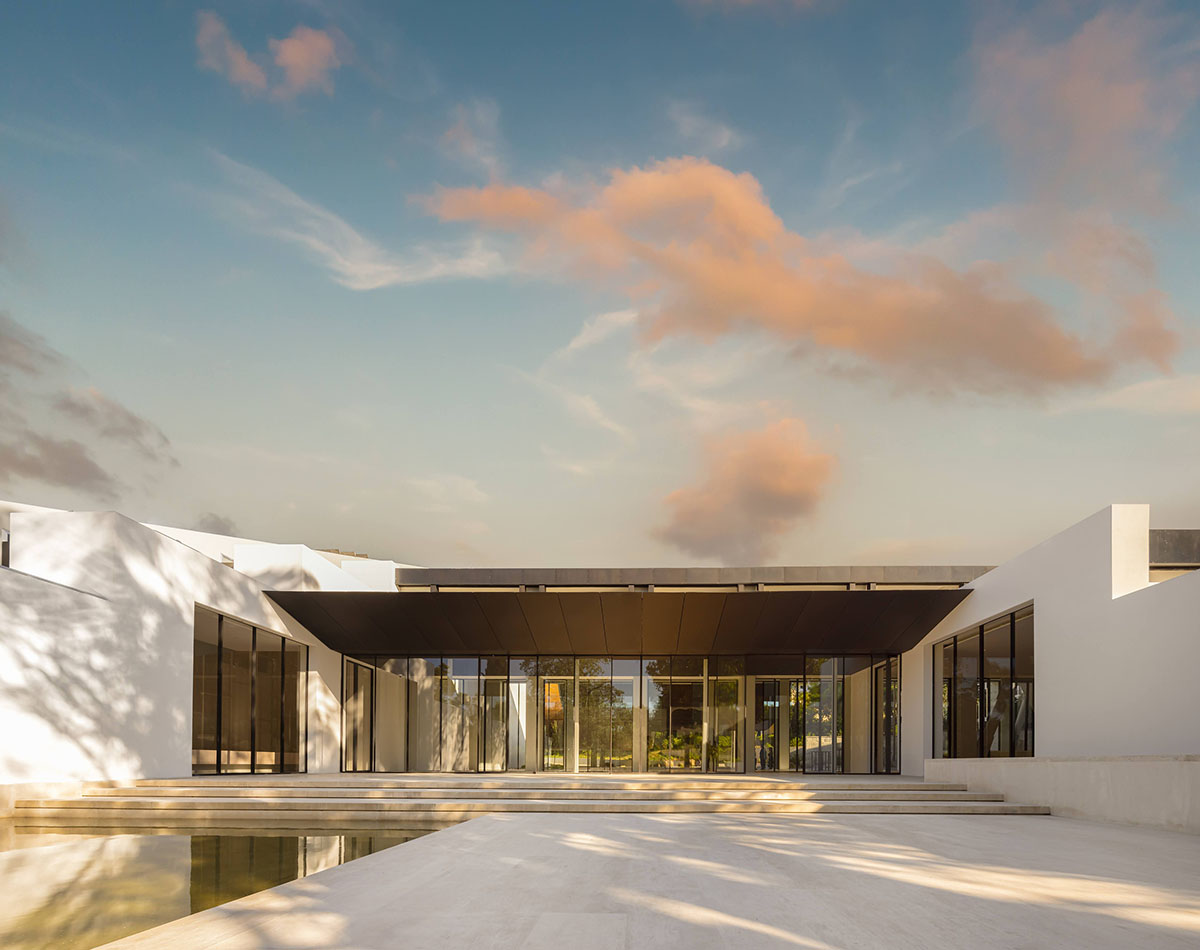
The public garden, created by landscape architect Vladimir Djurovic to create a dense urban forest in harmony with the existing autochthonous plants and trees of the wider campus gardens, now seamlessly connects the building.
Calming features, including a round pond and weathered steel benches, enhance CAM’s vision to create a cultural experience in close connection with nature and the wider built environment.
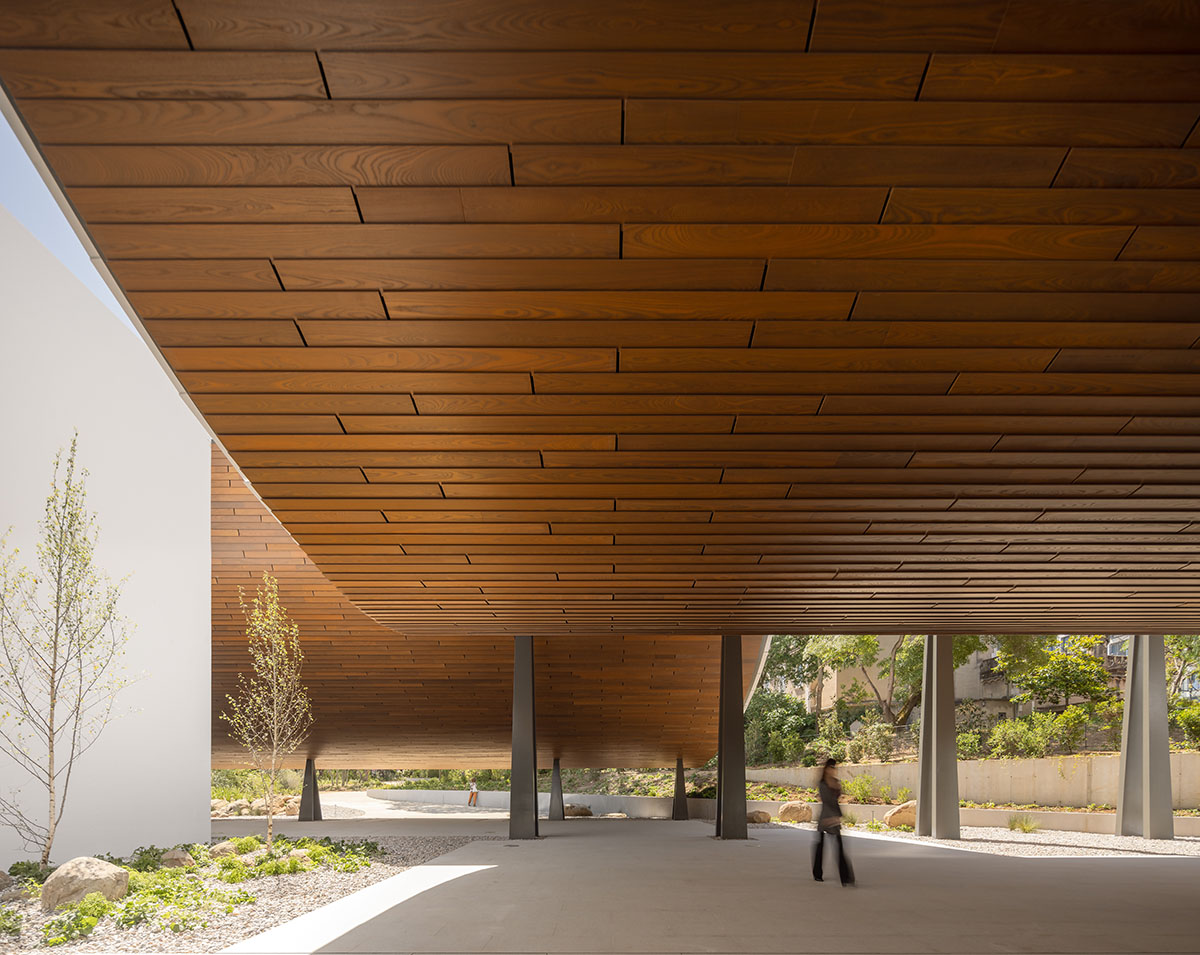
Amadeo de Souza-Cardoso, Helena Almeida, Paula Rego, and Maria Helena Vieira da Silva are just a few of the well-known artists from the country whose vast permanent collection, which includes almost 12,000 paintings, sculptures, installations, drawings, prints, photos, and films, will be showcased in CAM's Open Storage, one of the new exhibition spaces.
This space will continually change to showcase two-dimensional works from the collection.
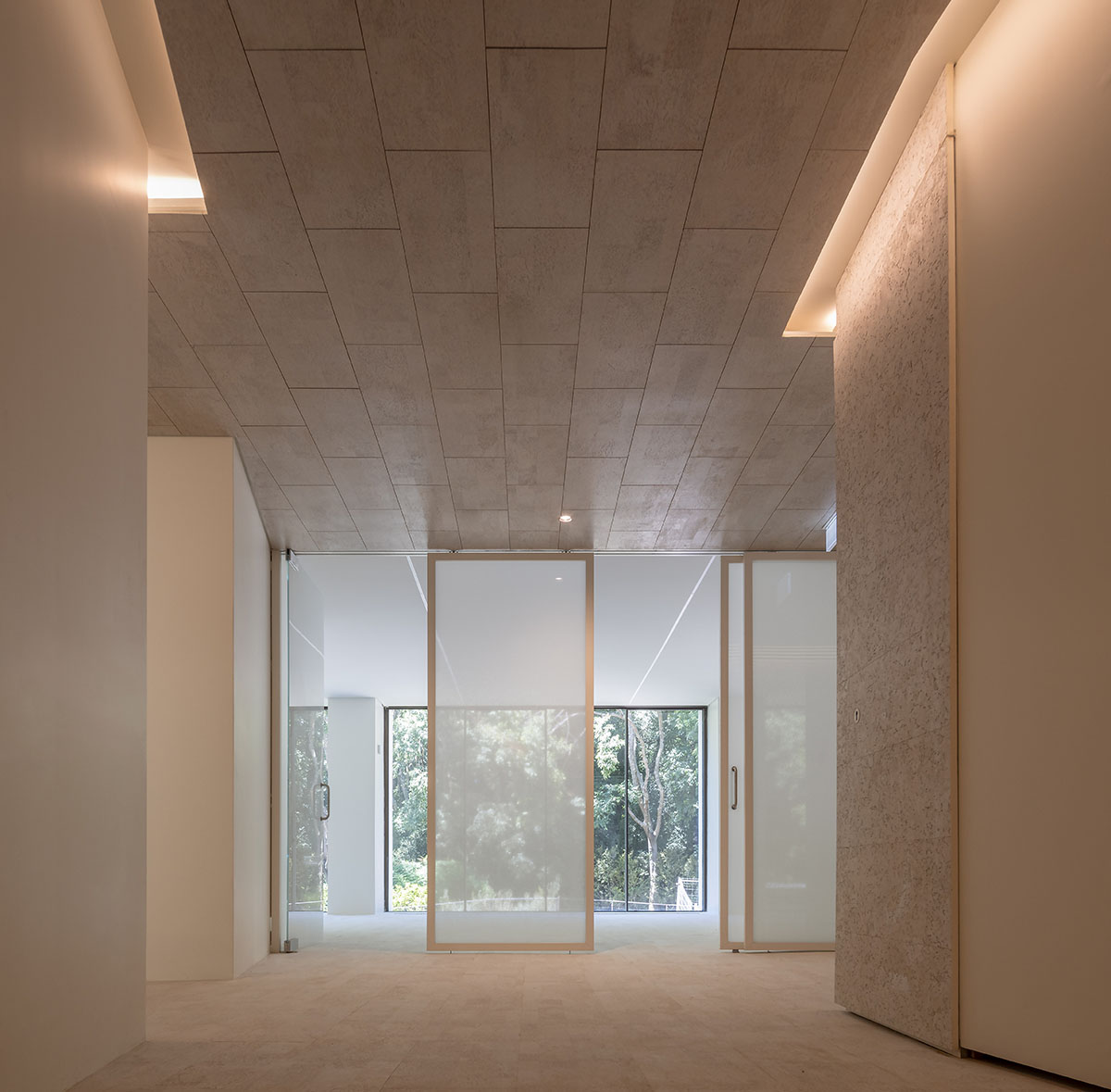
The primary challenge was to translate Kengo Kuma's architectural vision of a roof that appears to float on a series of columns into a stable and buildable engineering design.
The free-standing canopy structure is made up of two rows of columns supporting a rigid plate that is gently curved. It measures about 100 meters long by 15 meters wide.
A second curved roof plate was designed to cover a larger area next to the entrance. Very thin steel-blade columns were designed and paired to create the appearance of a floating roof.
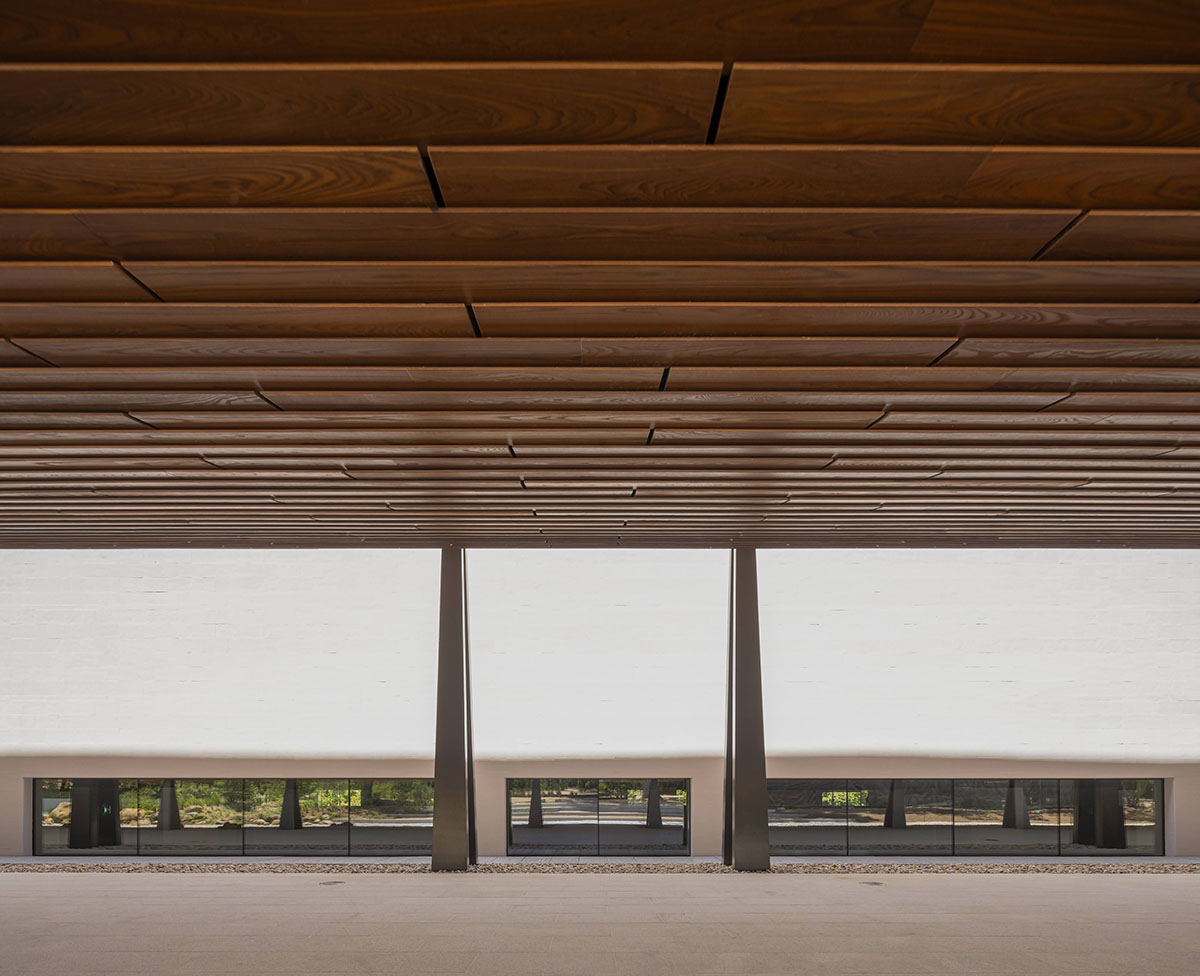
Buro Happold was commissioned to provide structural engineering for the concept and scheme design phase.
The structural system depends on the least complicated and least amount of load path because it has thin columns pinned to both ends of the roof. The front row of short V-shaped columns stabilizes the roof in both directions, allowing the slender columns to move and sway more freely.
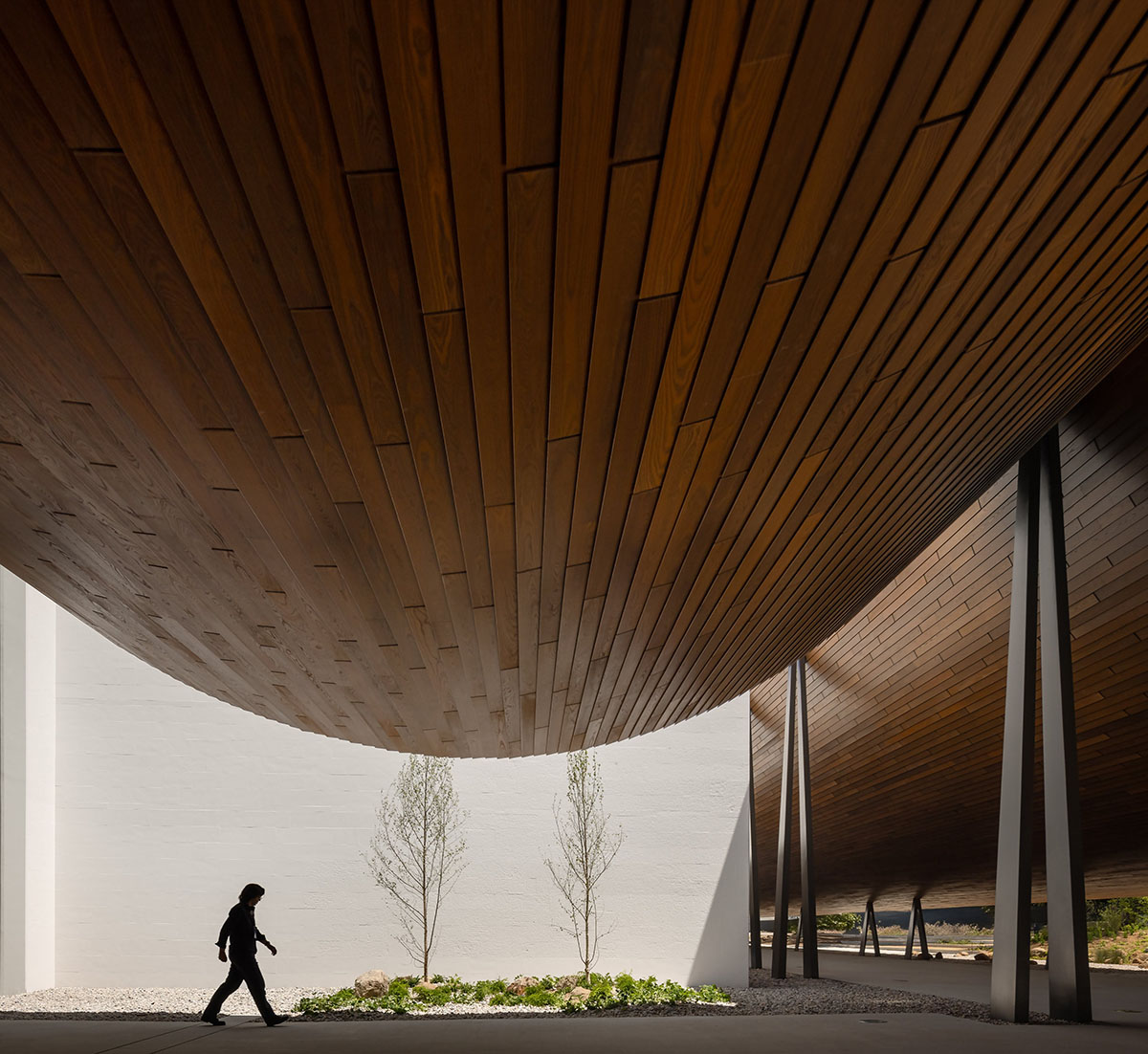
Buro Happold proposed using prefabricated steel beams and custom wood box sections to create a uniformly deep, light, and rigid plate.
This solution makes it possible to create an economically sound structure that is meticulously adjusted to avoid long-term deflections, particularly at the lower free edge, where linearity is essential to the canopy's overall appearance.

"The engineering of the roof was an exercise in the pursuit of simplicity. The aim was to achieve a slender, minimal structure that gives the impression of a curved floating plate," said Florian Foerster, Associate Director, Buro Happold.
"The roof is a key element in the formal and poetic dialogue between the existing, refurbished museum building and the newly landscaped park."
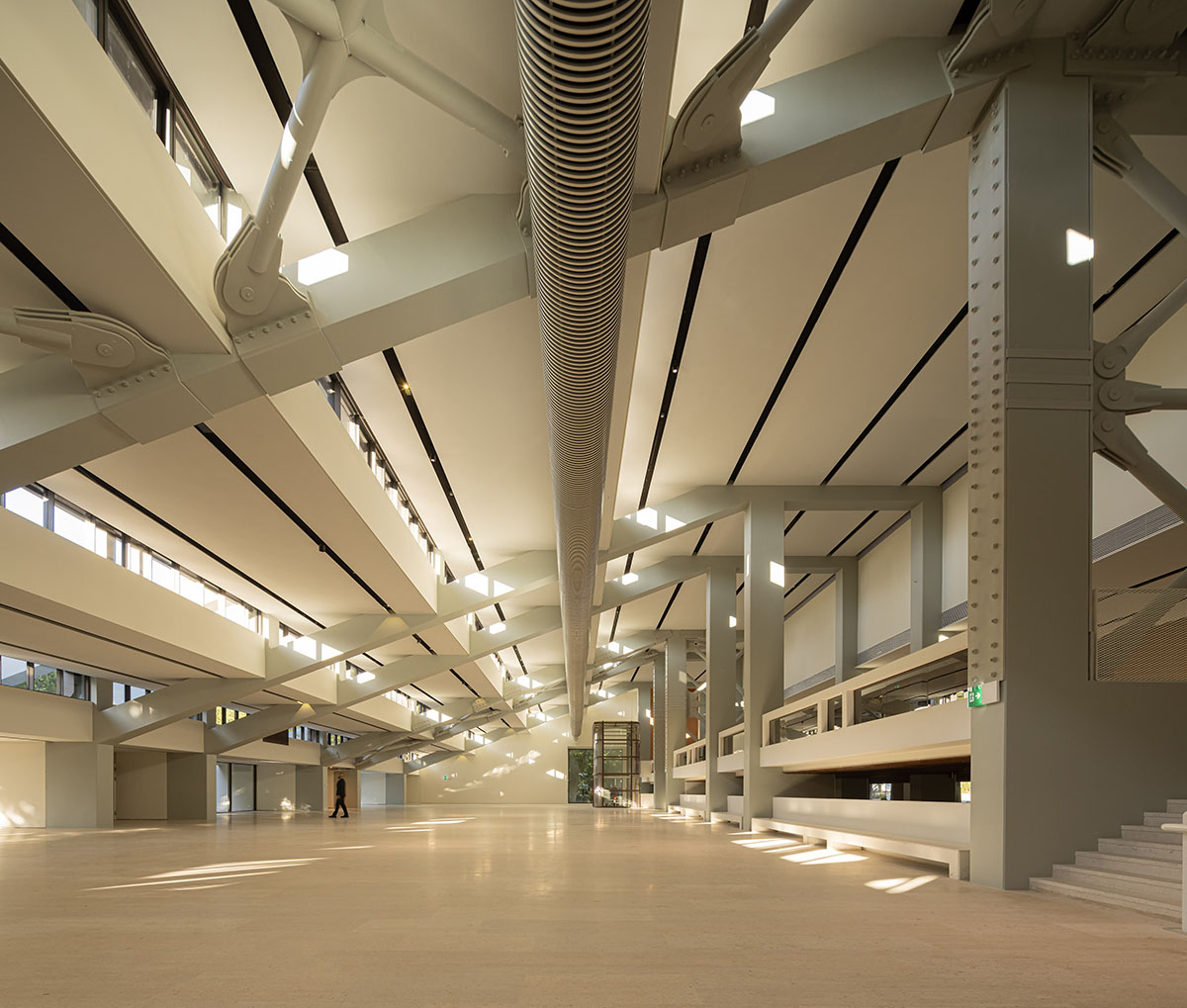
"Its structural design offered us the opportunity to focus on beauty, detail and spatial impact simultaneously, from the earliest concept through to the construction phase," Foerster added.
"The sense of surprise in the now-completed roof is a tribute to the initial idea, and it was realised through an immensely rewarding collaborative process between Buro Happold, Kengo Kuma Architects & Associates, the engineering firm Quadrante and the Calouste Gulbenkian Foundation," Foerster explained.
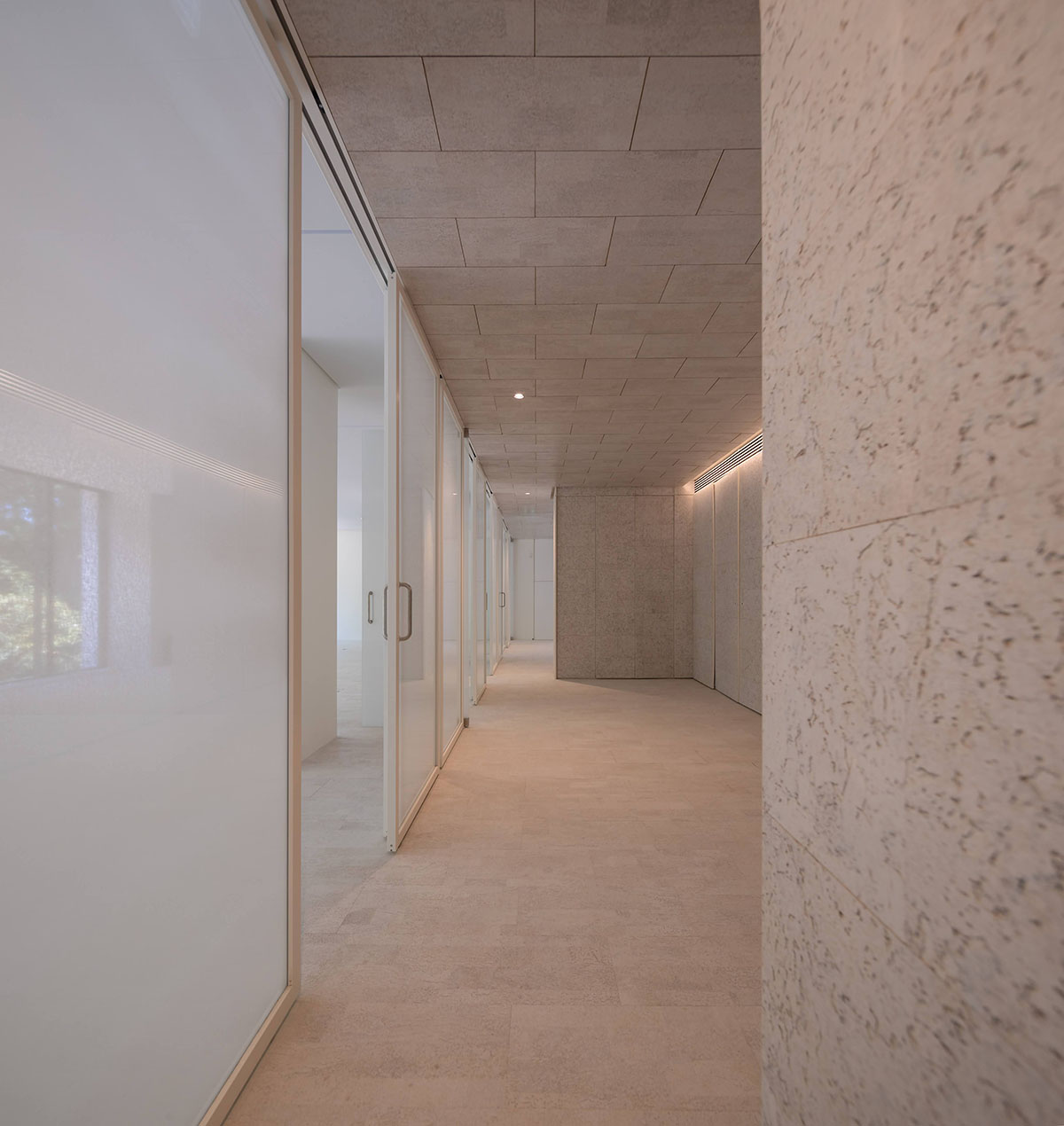
CAM is a multidisciplinary community space that features accessible ticket prices, a new live arts program, experimental exhibition displays, public gardens that are open year-round, and 900 square meters of new exhibition spaces.
The concept of the Engawa, which is reflected in the new building, serves as inspiration for the space.

Alongside a new restaurant called A Mesa do CAM and the CAM shop, there are several new exhibition spaces, including the Collection Gallery, the Open Storage, the Drawing Room, the Sound Room, and the renovated Engawa Space.

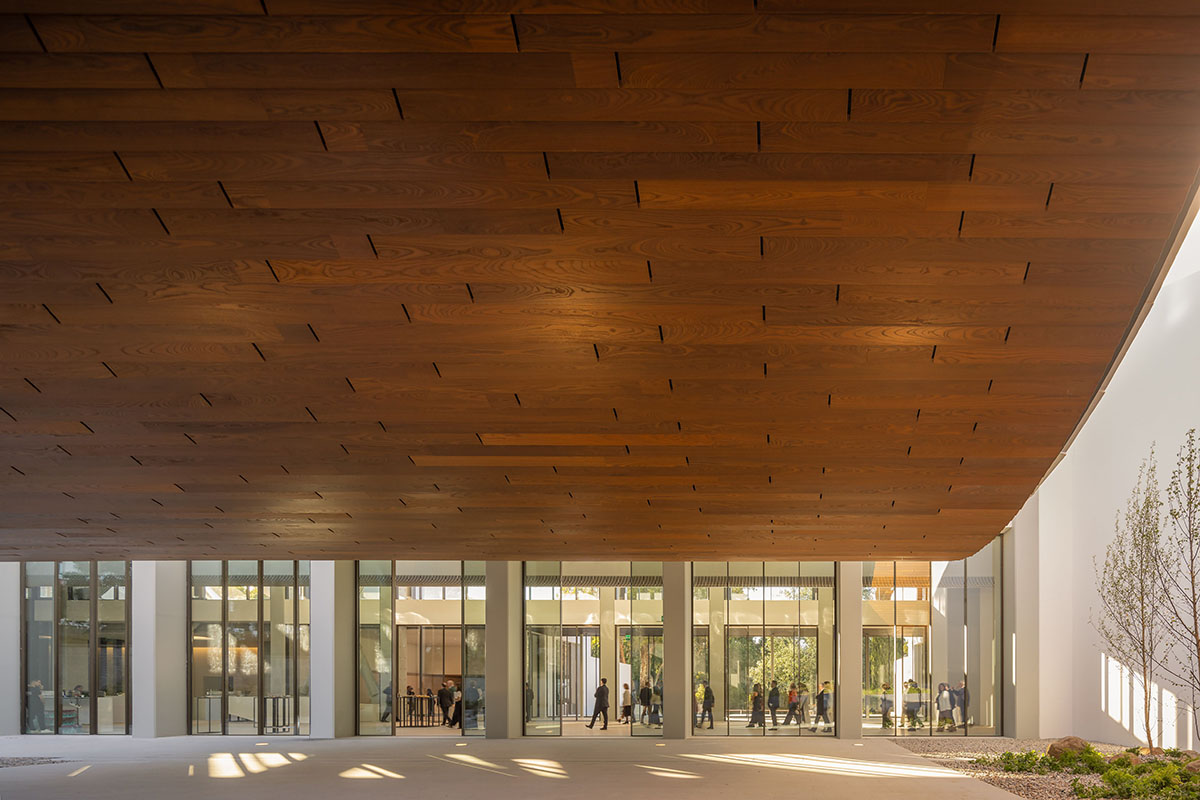
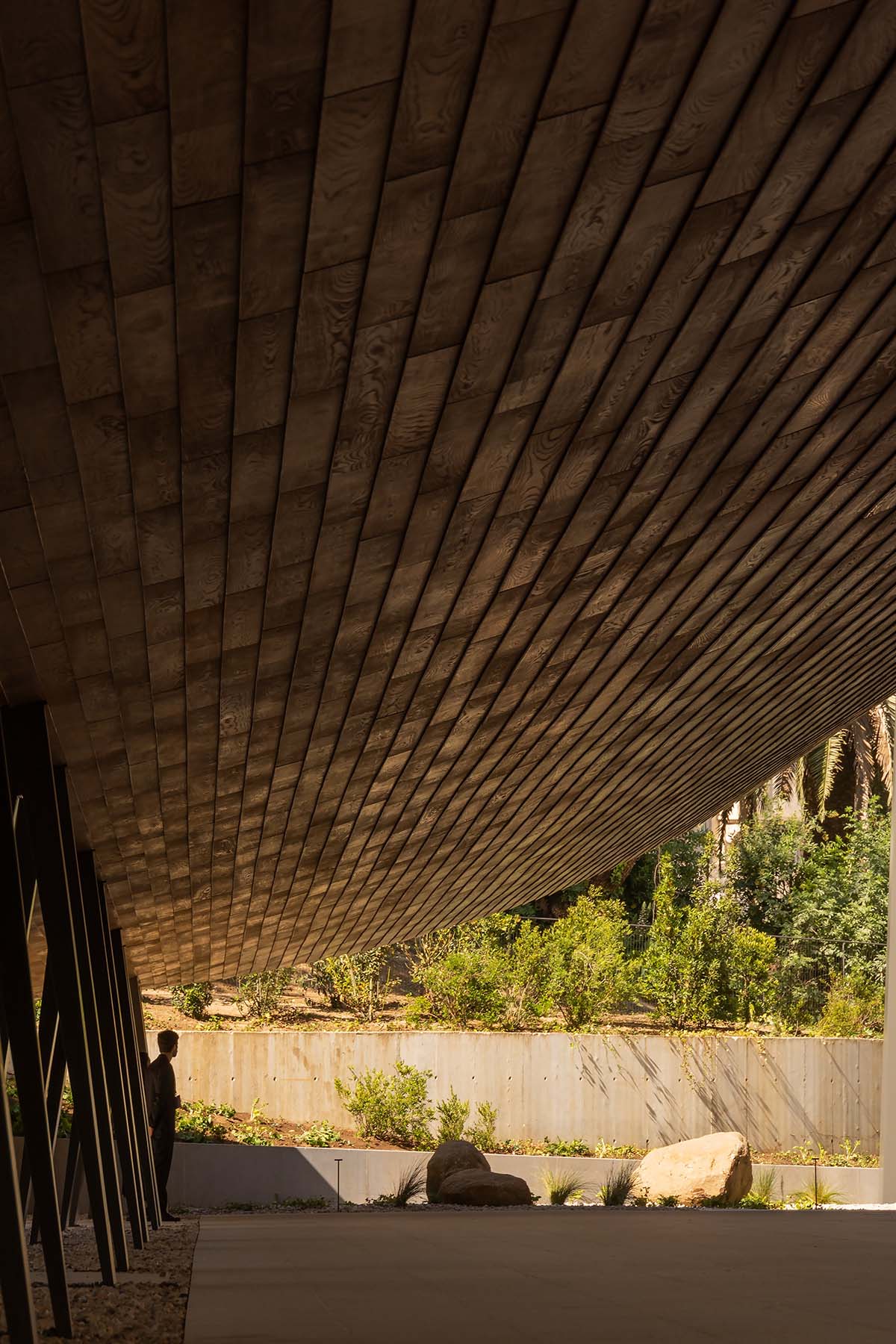

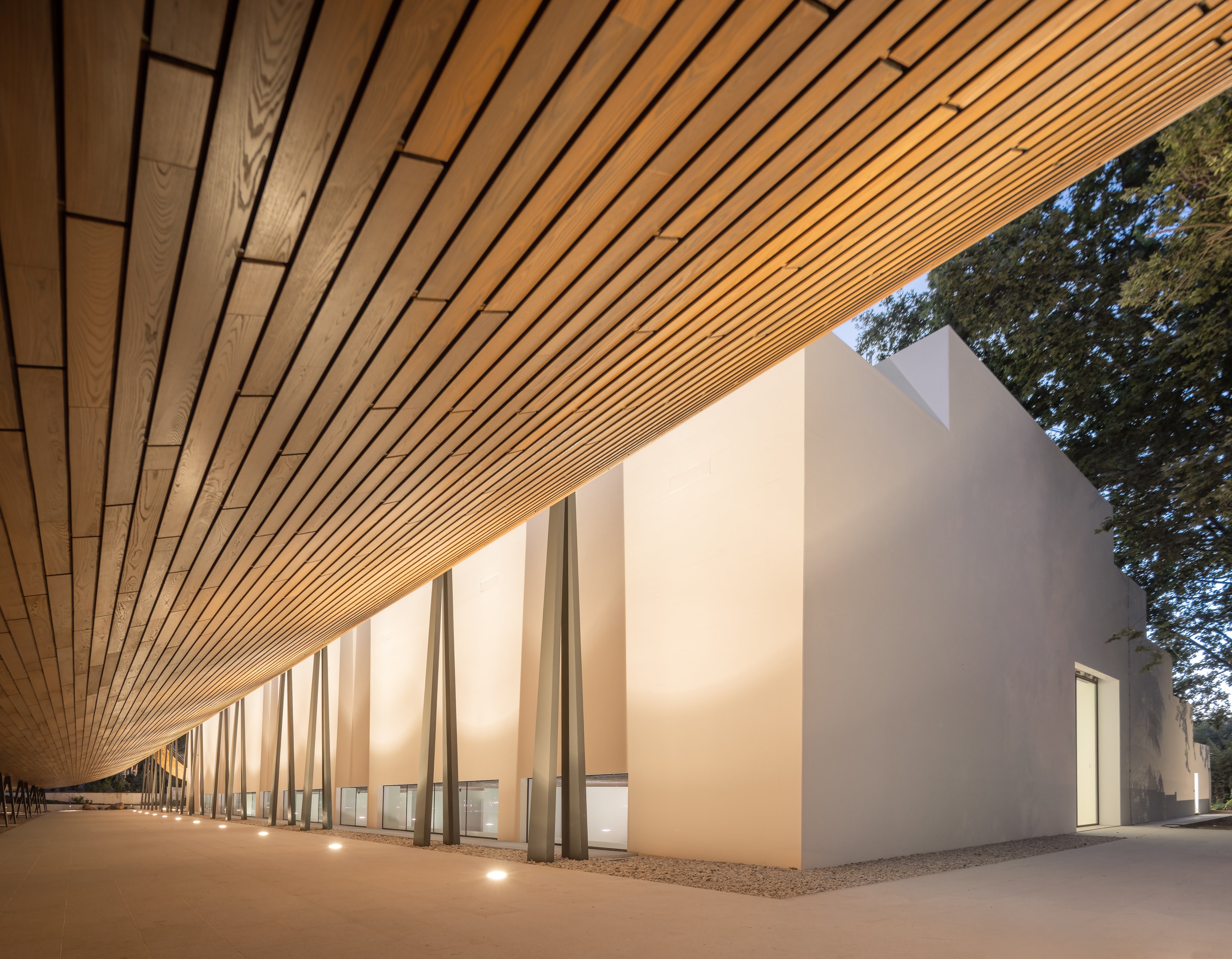
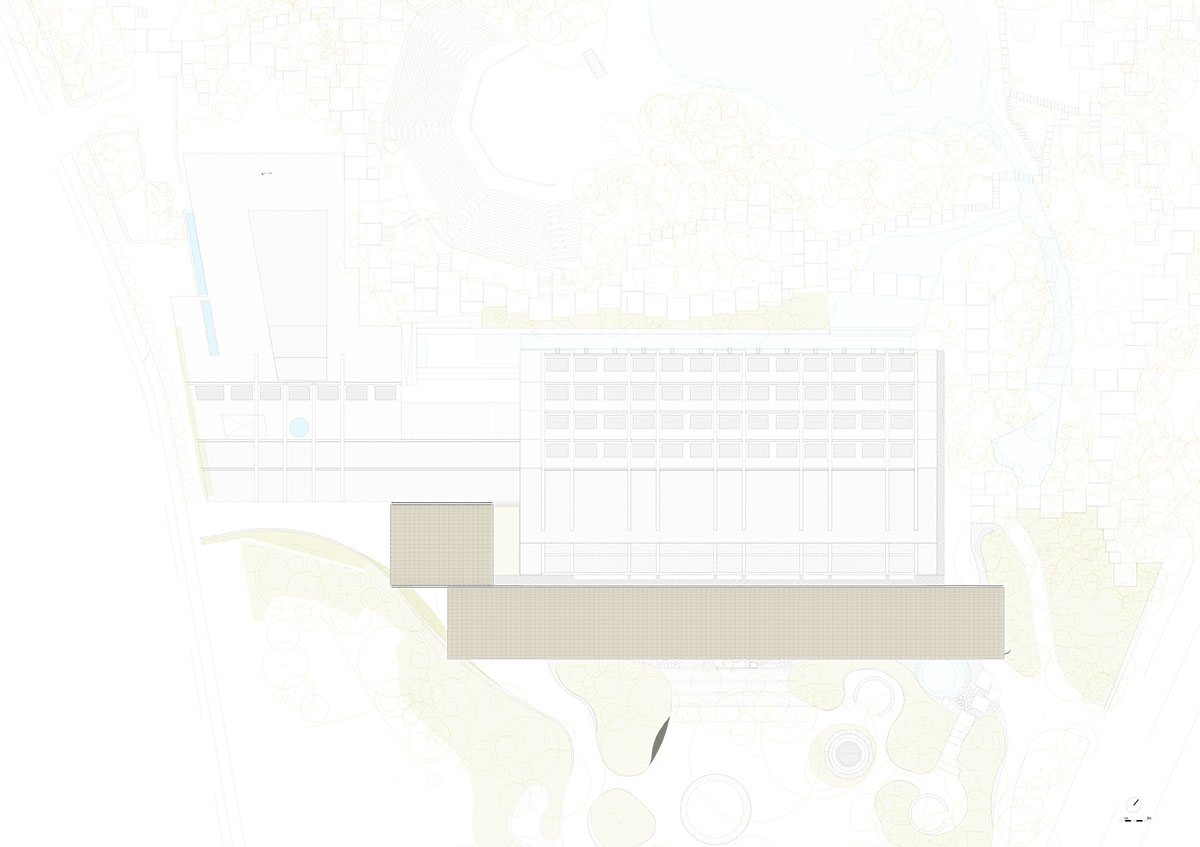
Roof plan
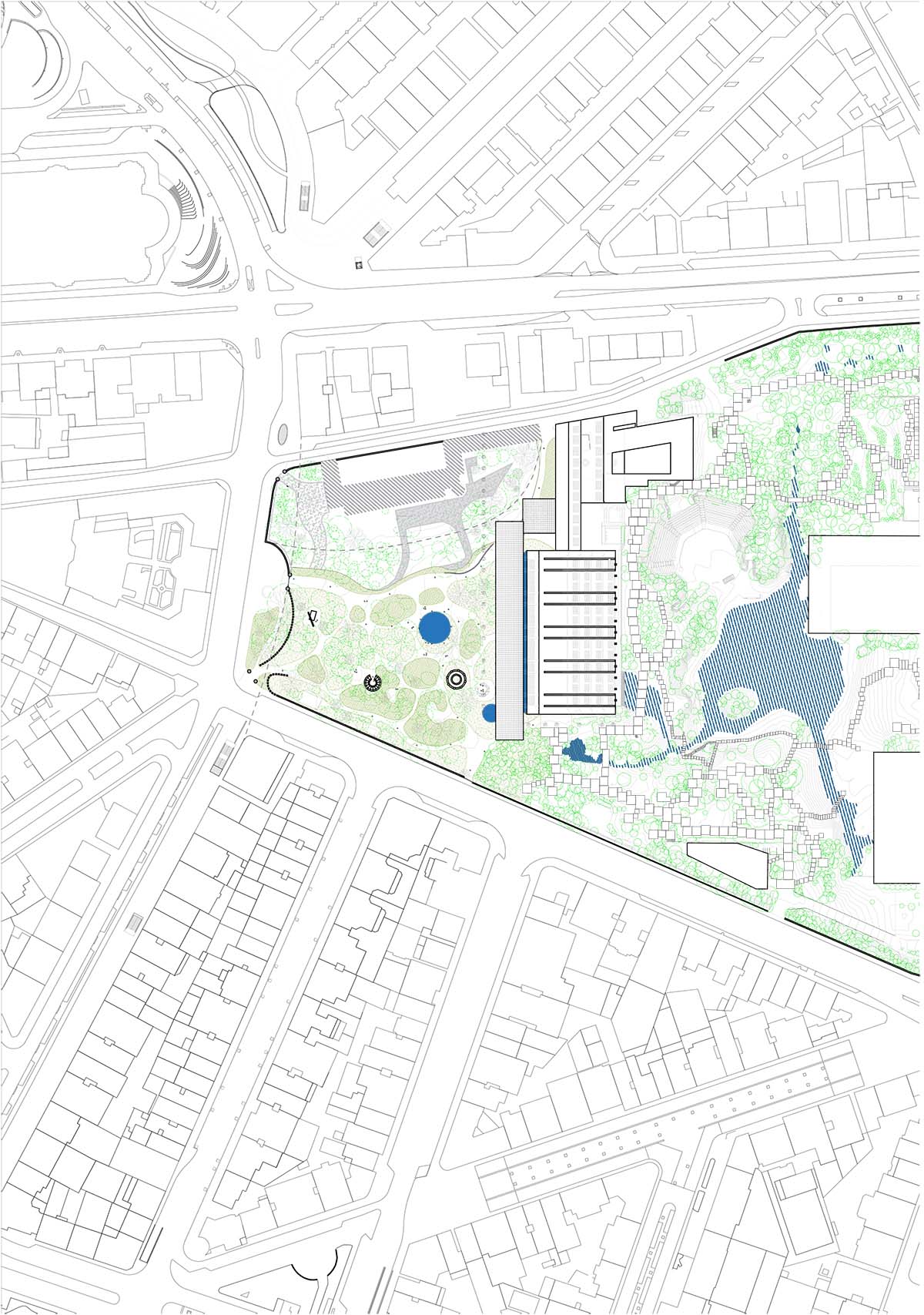
Site plan
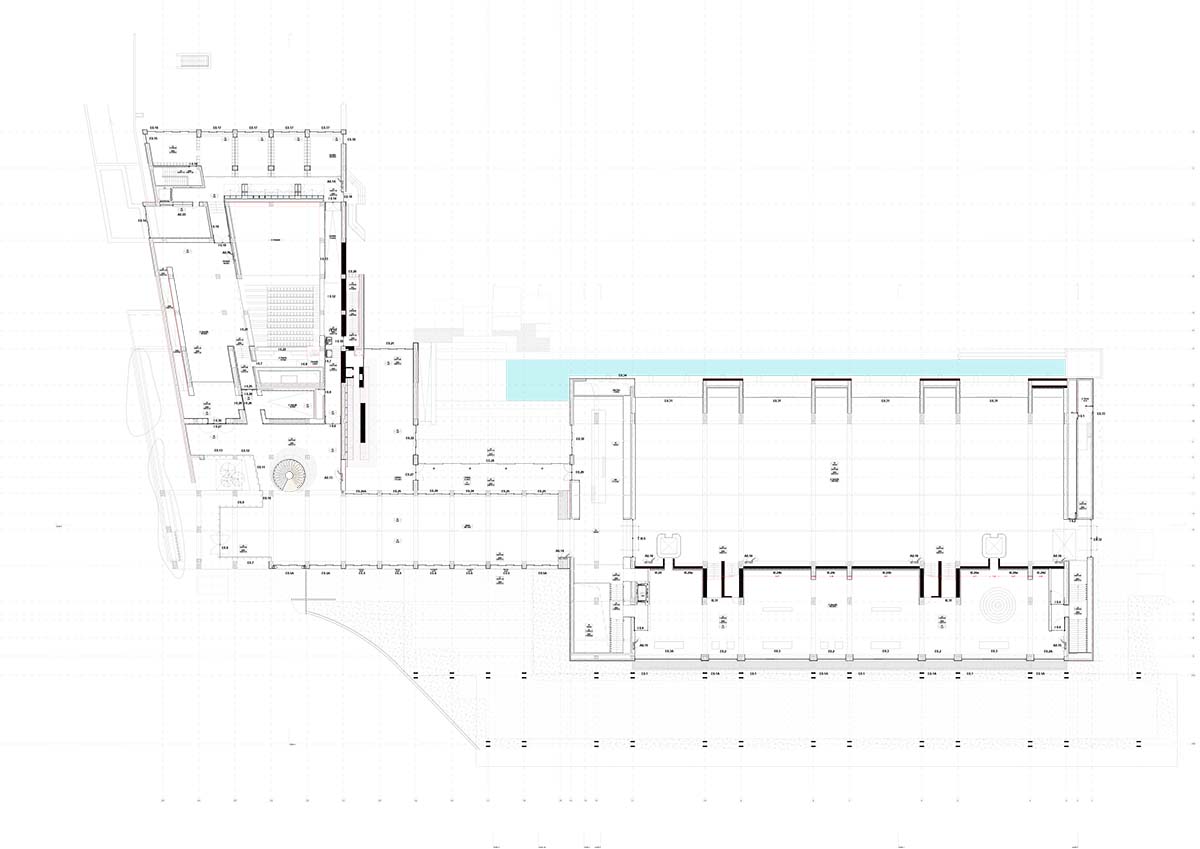
Ground floor plan
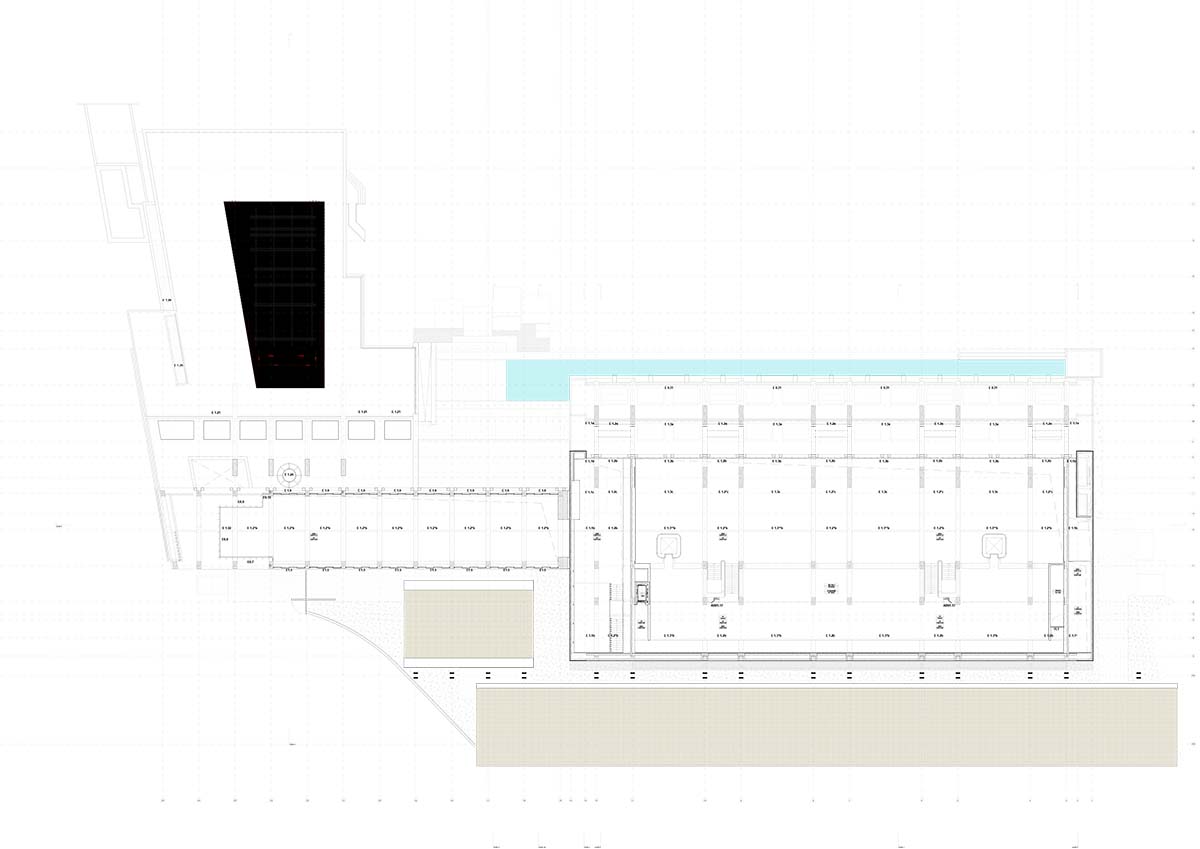
Floor plan 1

Section

Section
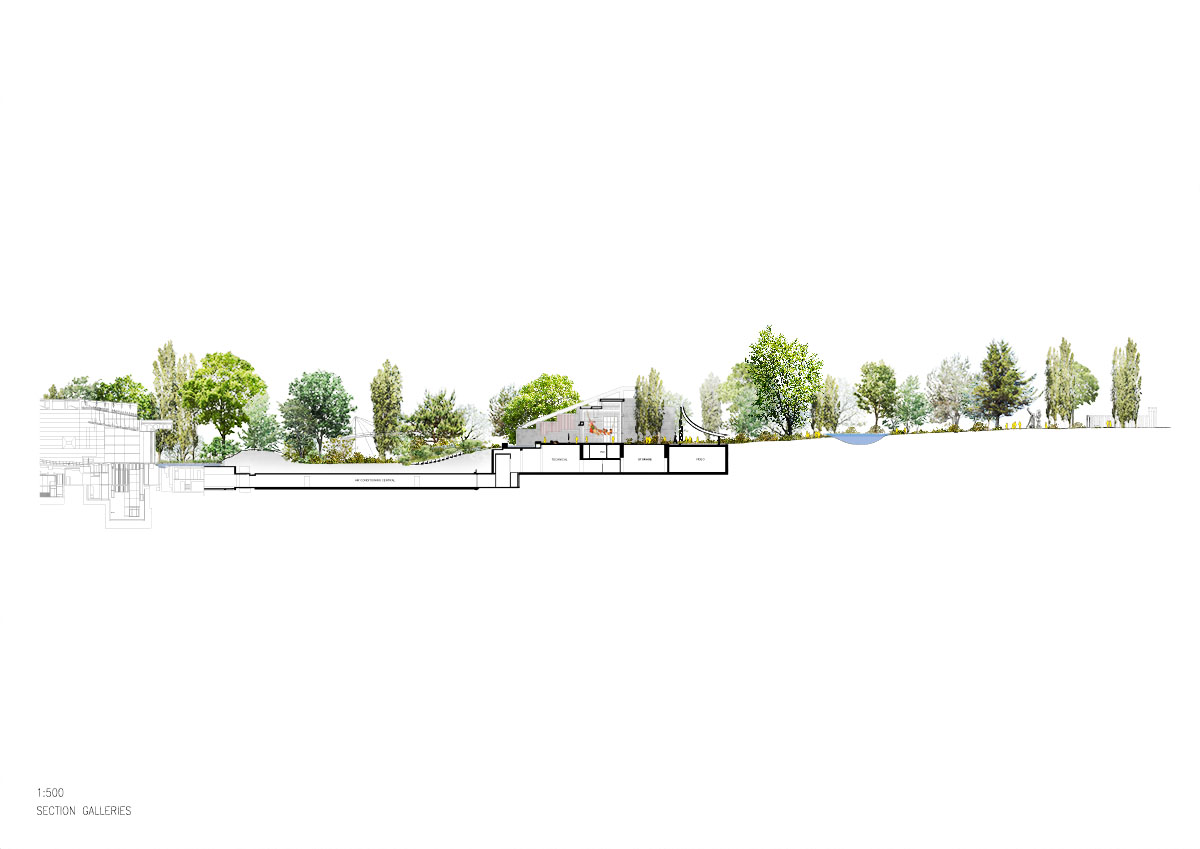
Site section

East elevation
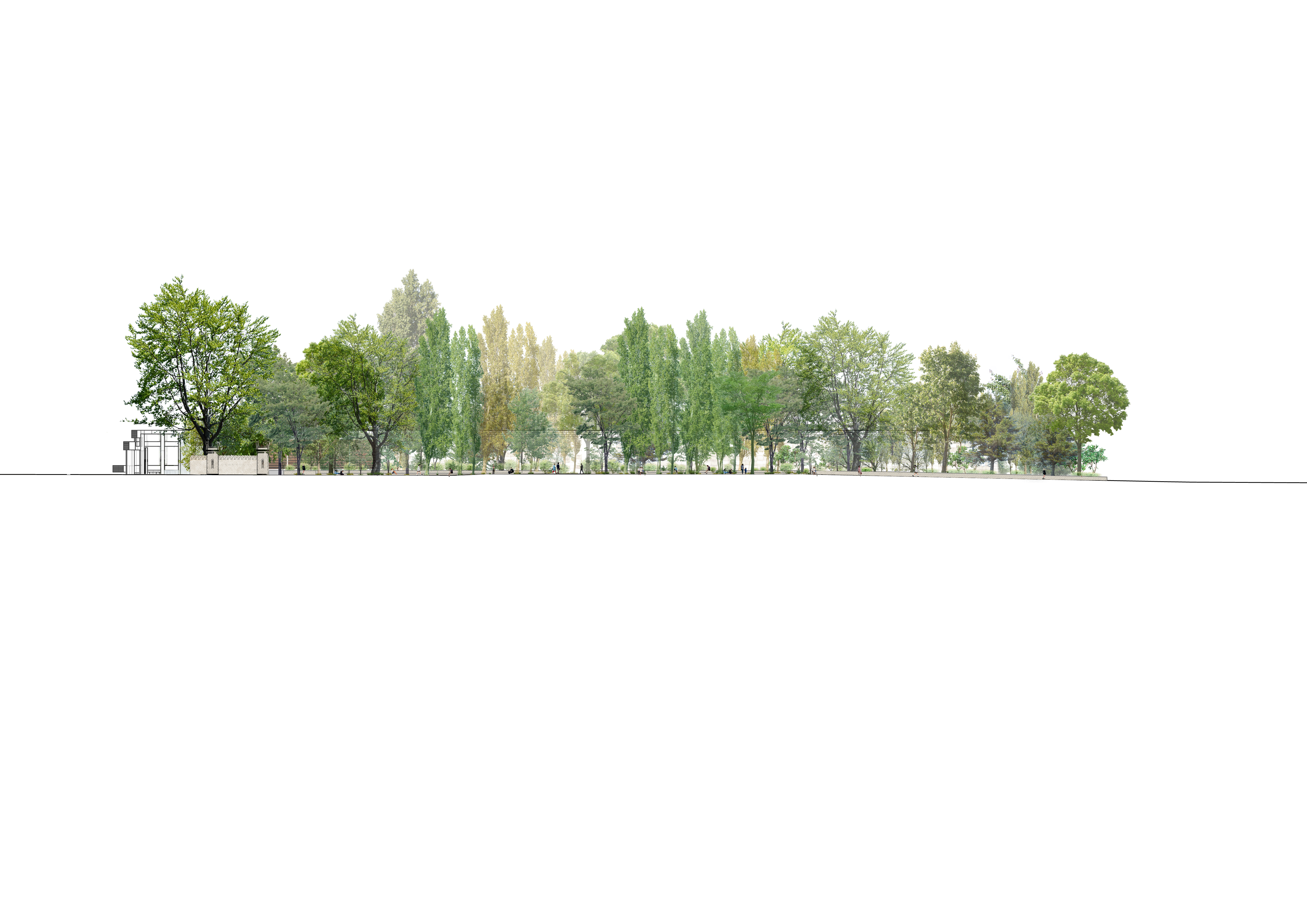
South entrance
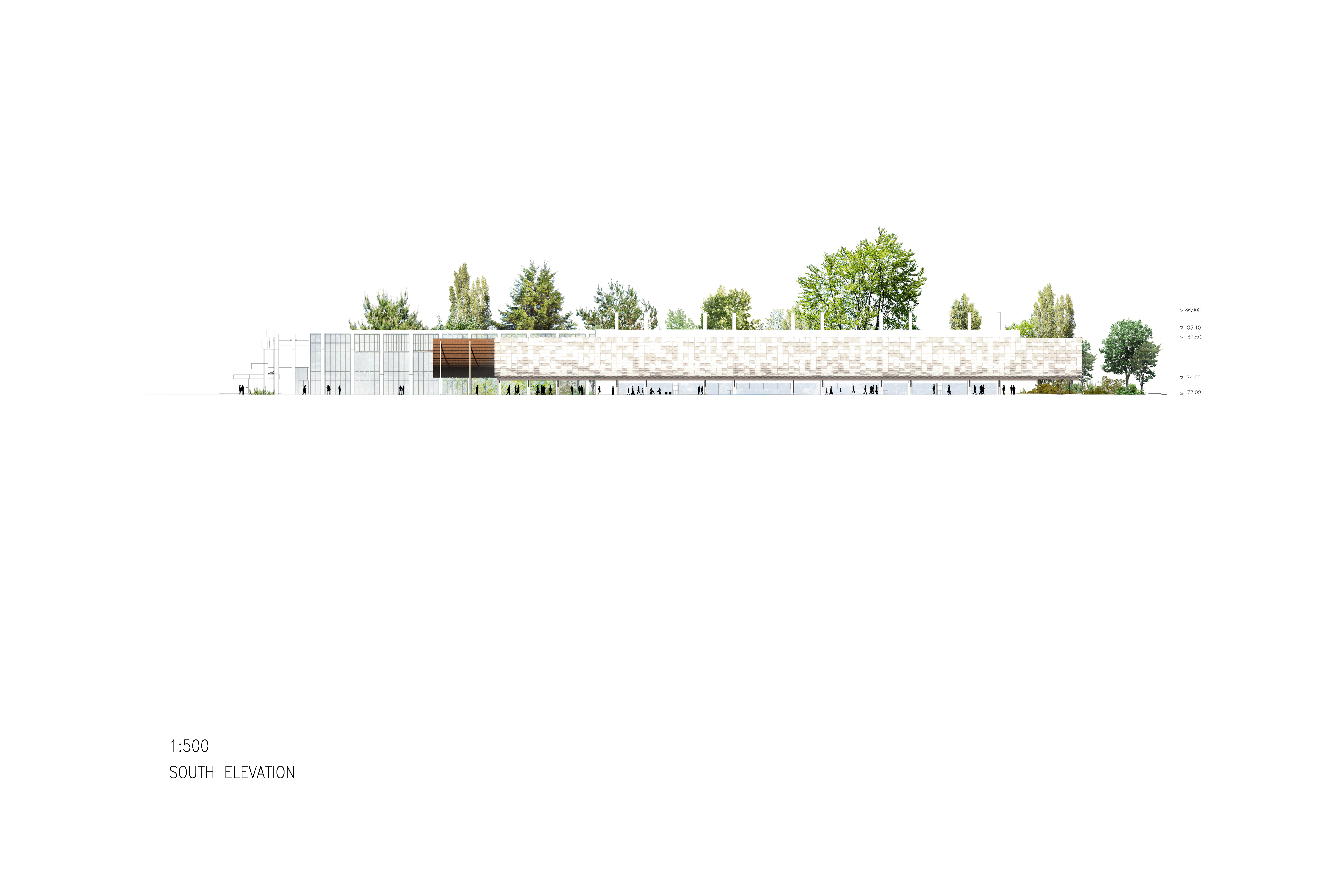
Front elevation

North elevation

West elevation
Project facts
Project name: Centro de Arte Moderna Gulbenkian
Location: Lisbon, Portugal
Director: Benjamin Weil
Deputy Director: Ana Botella
Architecture: KKAA - Kengo Kuma Associate Architects / Principal in charge: Kengo Kuma
Associate Architect: OODA - Oporto Office for Design and Architecture
Landscape Architecture: VDLA - Vladimir Djurovic Landscape Architecture, Traços na Paisagem - Lugar Invisível
Client: Fundaçao Calouste Gulbenkian
Structural Engineering: Buro Happold, Quadrante
Visual Identity: A Practice for Everyday Life
All images © Fernando Guerra, Canon Ambassador.
All drawings © Kengo Kuma Associate Architects.
