Submitted by WA Contents
gmp completes Nanchang East Station with the rhythm of the arcs
China Architecture News - Nov 20, 2024 - 14:16 3981 views
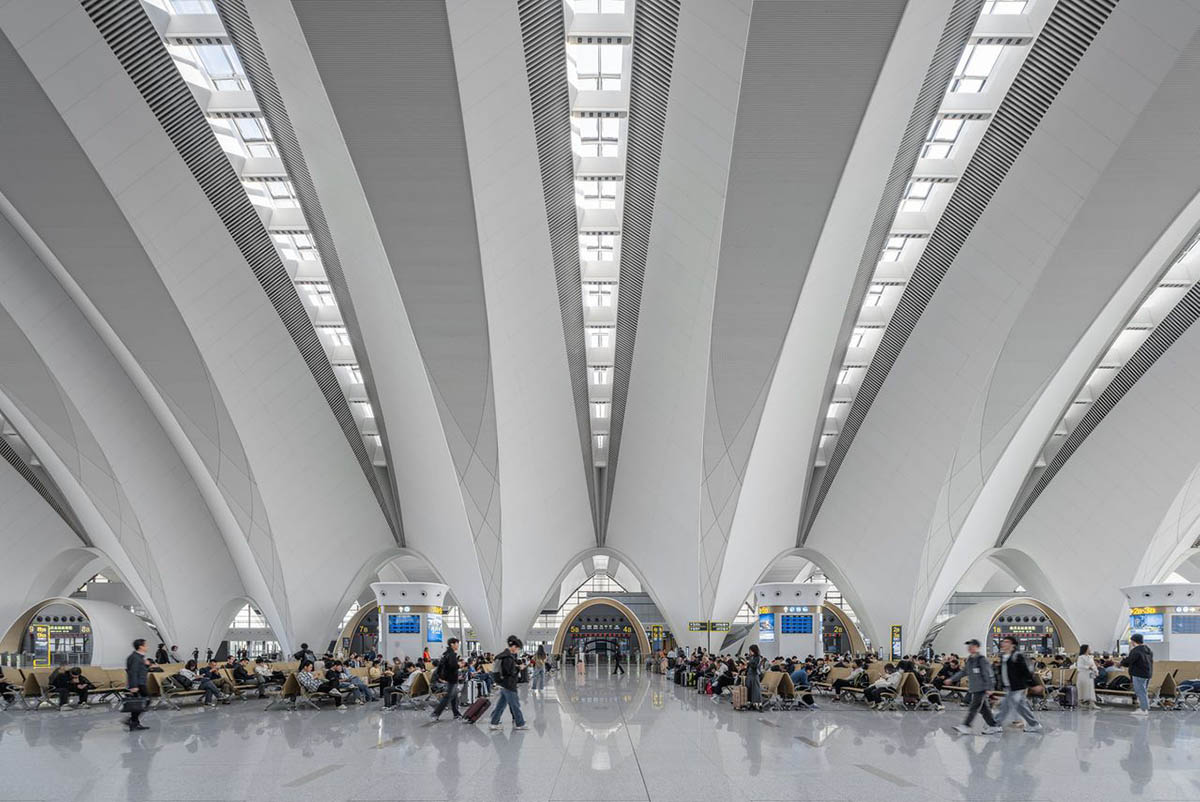
The team of von Gerkan, Marg and Partners Architects (gmp) has completed a new station with the rhythm of the arcs in Nanchang, China.
Named Nanchang East Station, the 100,000-square-meter station has been built in Nanchang, a well-known city that is situated along the middle Yangtze and the southern shore of Poyang Lake.
The project was created by Shanghai United Design Group (UDG), China Railway Siyuan Survey and Design Group (T4), and von Gerkan, Marg and Partners Architects (gmp).
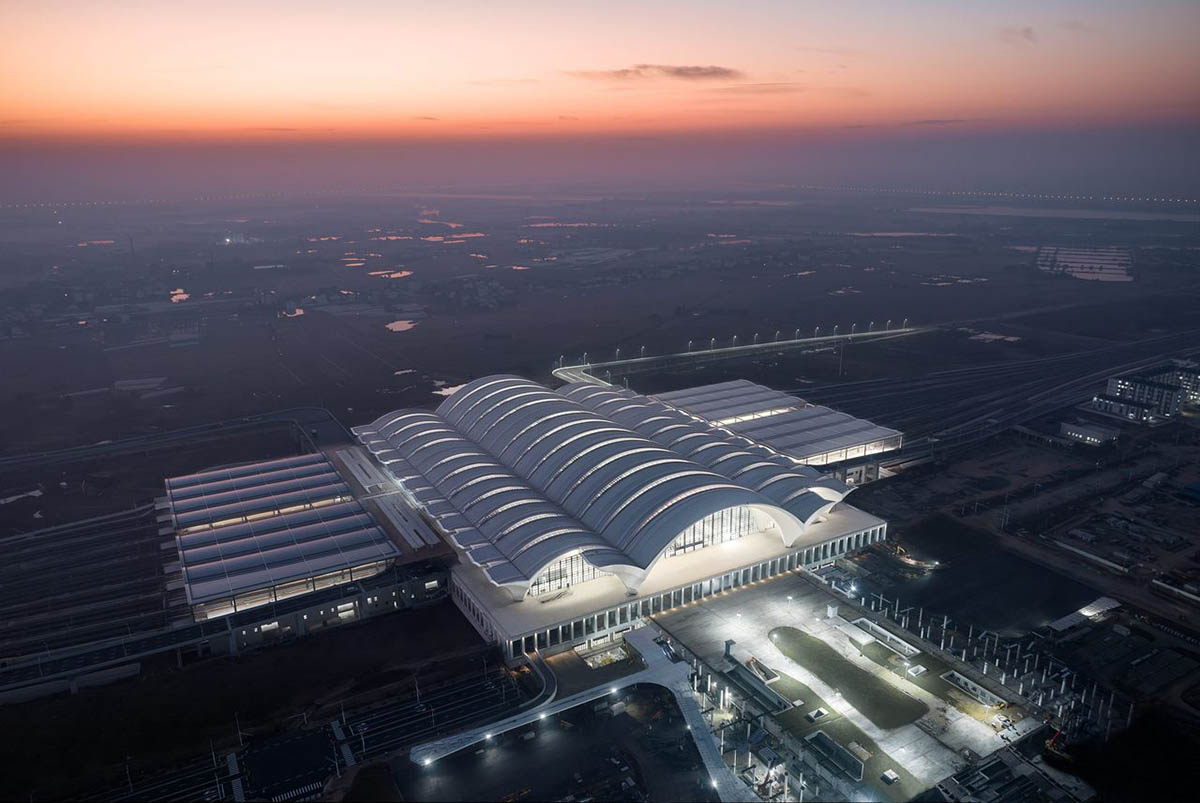
According to gmp, the station is the centerpiece of a brand-new neighborhood in eastern Nanchang that was created using the concepts of transit-oriented development, or TOD.
This neighborhood will have residential units, shops, spaces for creative industries and cultural events, and office space for start-ups. The station houses eight platforms and sixteen tracks.
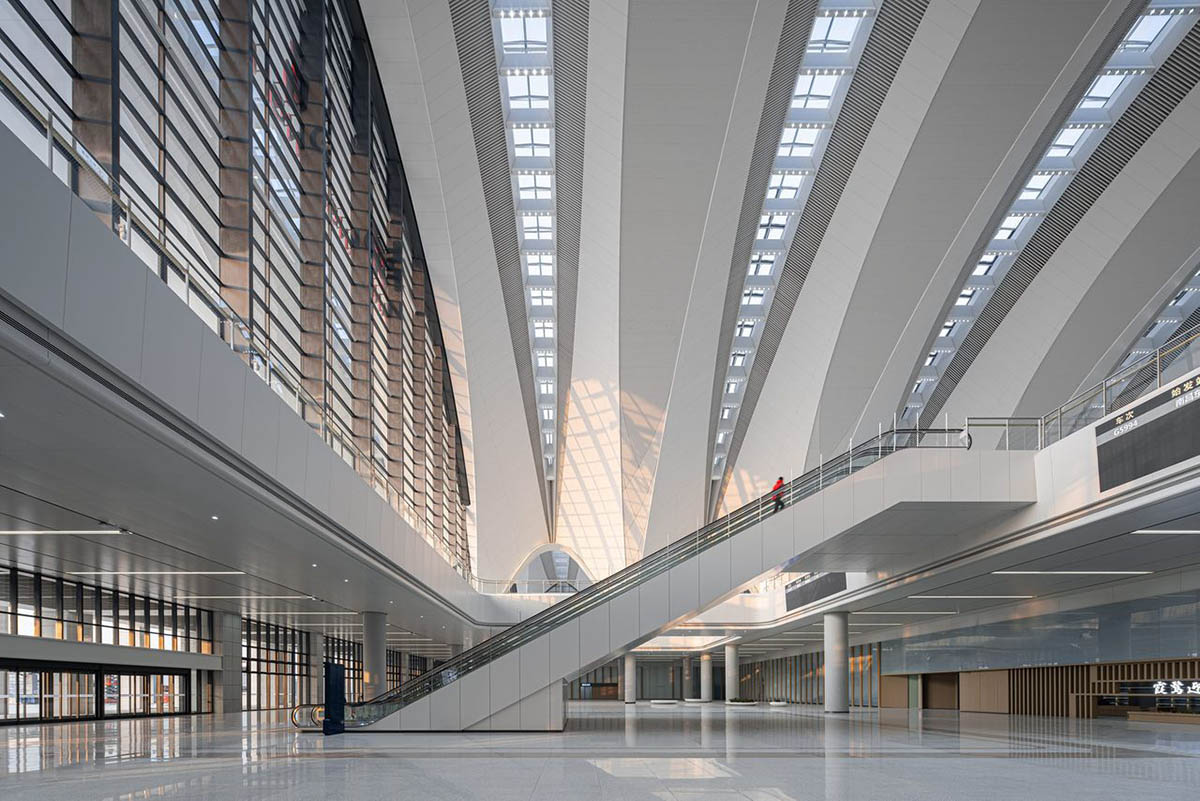
With rail links to Beijing in the north, Hong Kong in the south, Kunming in the west, and Shanghai in the east, it is a significant hub within China's quickly growing high-speed rail network.
Additionally, it serves as the beginning of a new route that travels through Jingdezhen to Huangshan, a popular tourist destination.
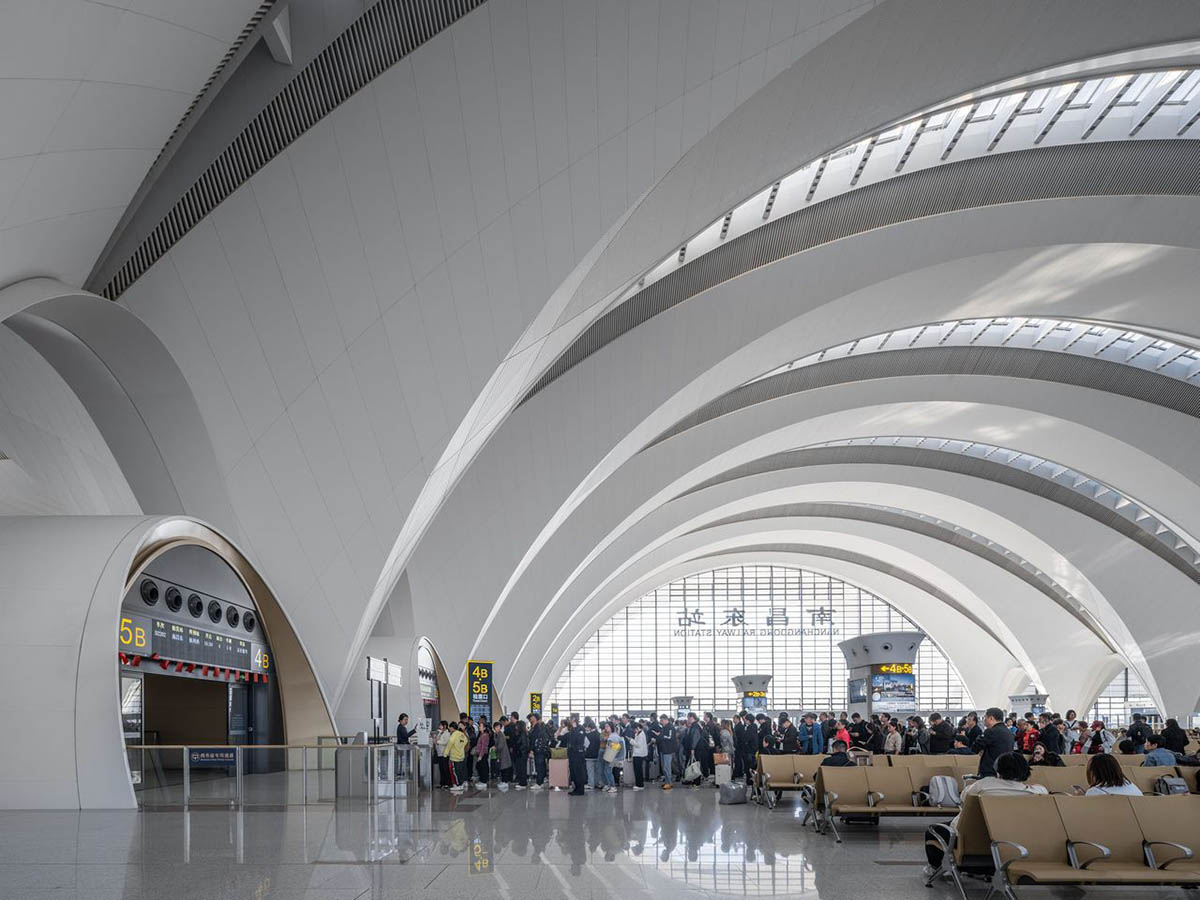
A distinctive feature of the station’s design is the three-aisled arc structure, designed by schlaich bergermann partner (sbp) and gmp.
The main entrance on the western side is highlighted by a laterally shortened arc. In total, the roof structure consists of a steel construction of 14 rows of triple arc elements.
The central, large arc spans 96 meters, creating a spacious, column-free area in the middle for the concourse. The construction time for the structure was significantly shortened by pre-fabricating each arc truss directly on the construction site and then positioning them with the help of a crane runway.
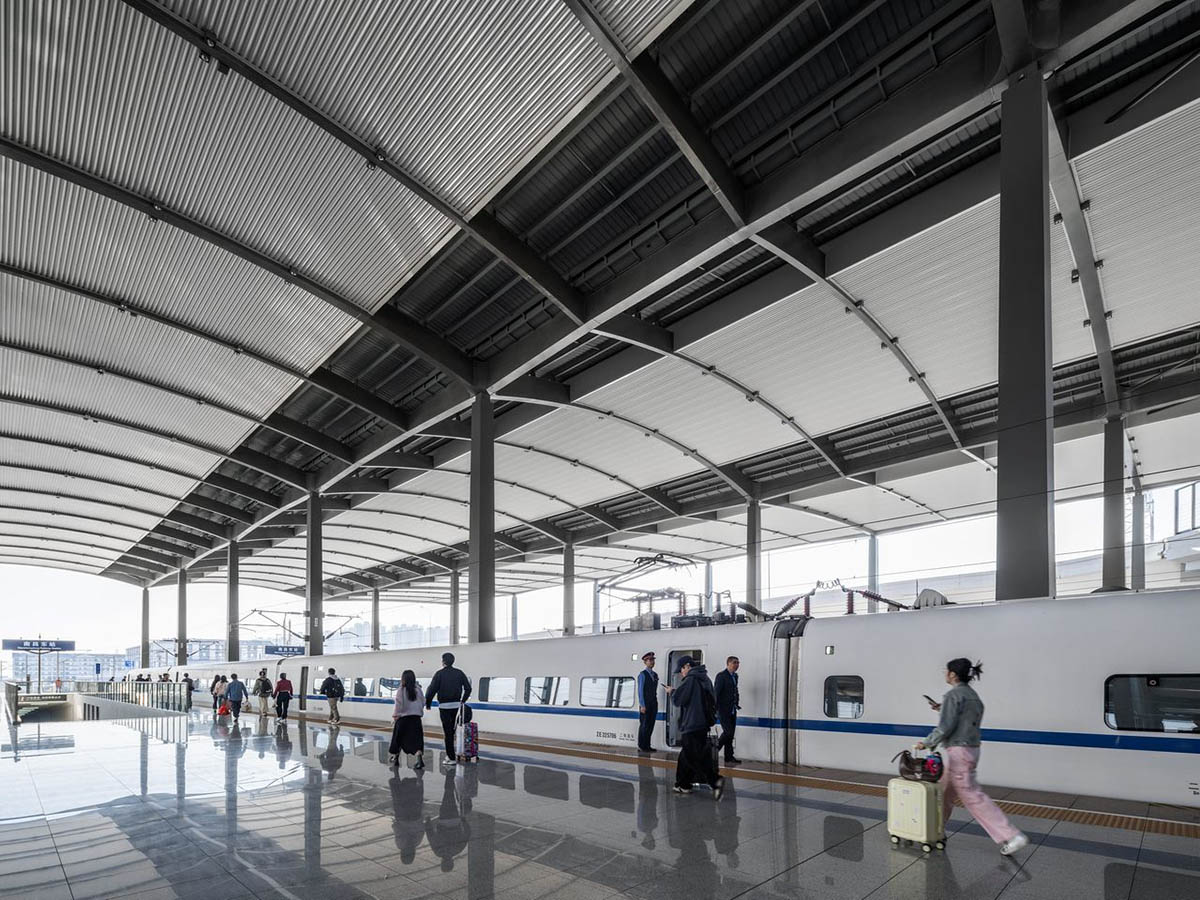
The atrium functions as an "urban living room"
The main entrance atrium on the west side forms a three-story continuous space that connects the various functional areas across different levels: the main halls, taxi stands, and the subway stations.
The atrium functions as an “urban living room,” linking the station with Nanchang’s city center and the TOD area, with eateries and retail outlets that are open to the public.
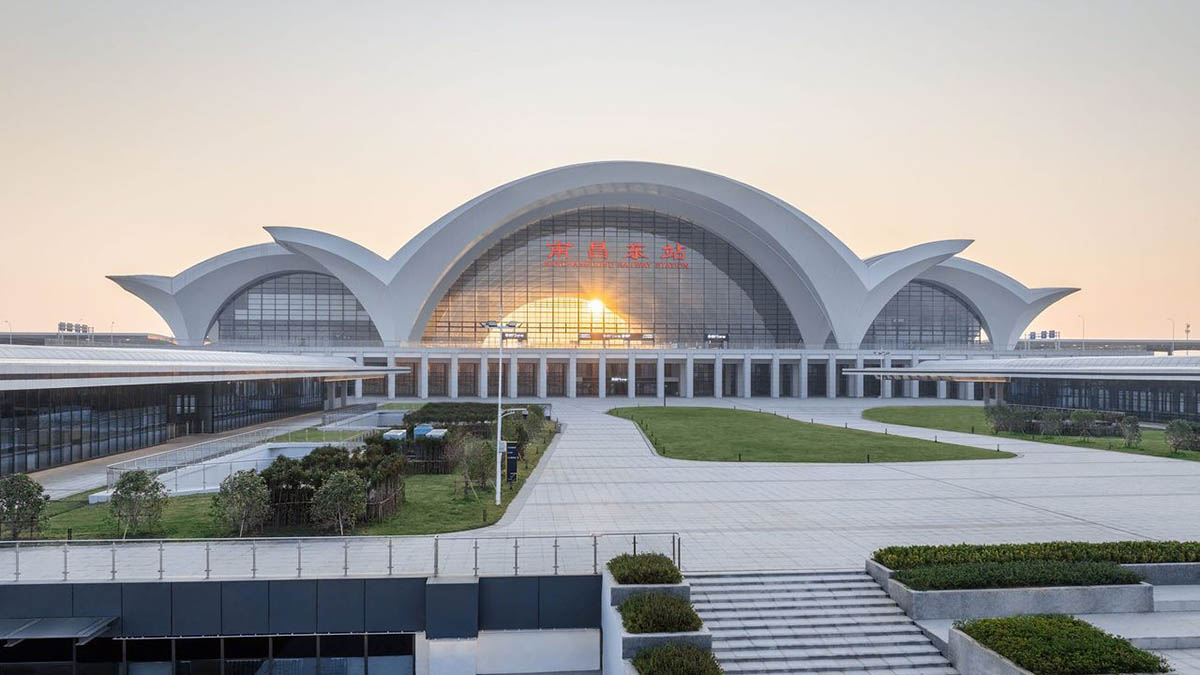
In Chinese urban development, Nanchang East Station is regarded as a prototype transit-oriented development project. The station is a new transportation hub in the eastern part of Nanchang, which is home to about five million people.
To facilitate a smooth and quick passenger flow into the city, the station's infrastructure was modified using the Ground Traffic Center (GTC) model, which is utilized in contemporary airports. The station is conveniently located for both public transportation and pedestrians.
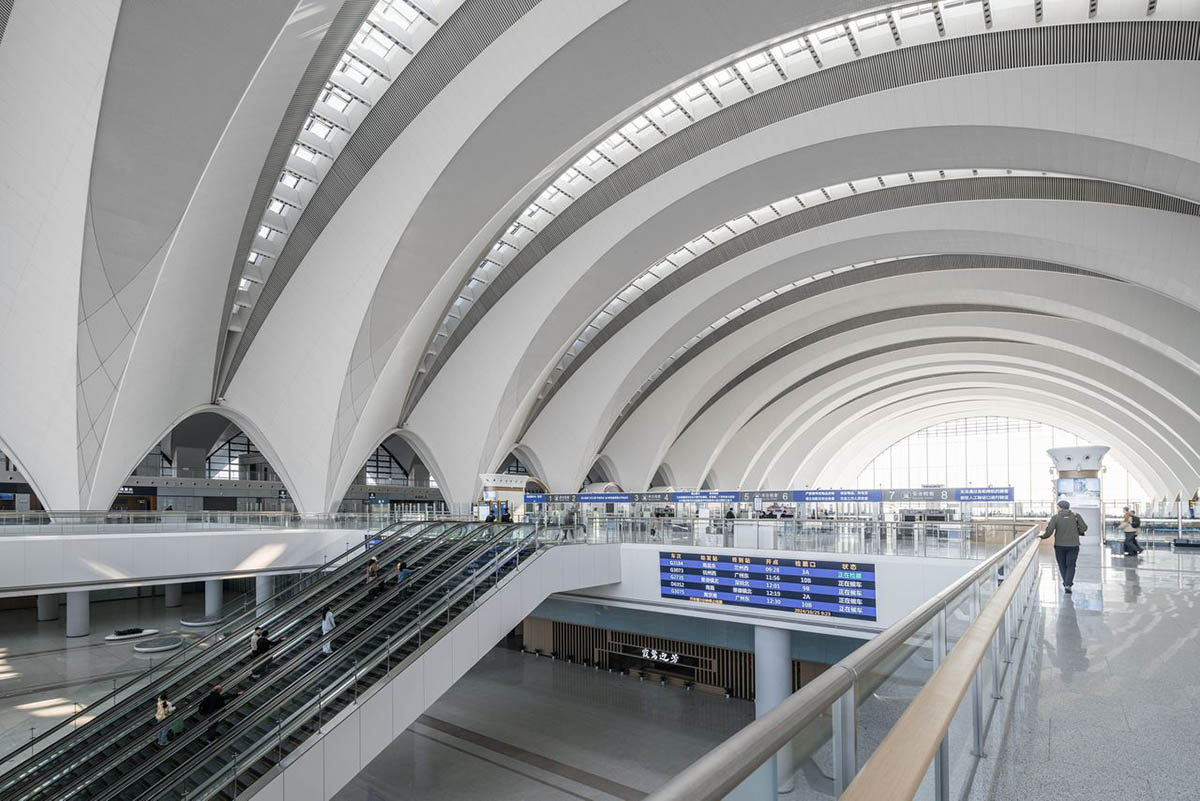
Employees at surrounding companies can commute to work from farther away thanks to its connection to the high-speed rail network, which enables rapid travel to other major cities.
After Tianjin West Station, Hangzhou South Station, and Beijing's Fengtai Station, this project is gmp's fourth significant high-speed rail station in China.
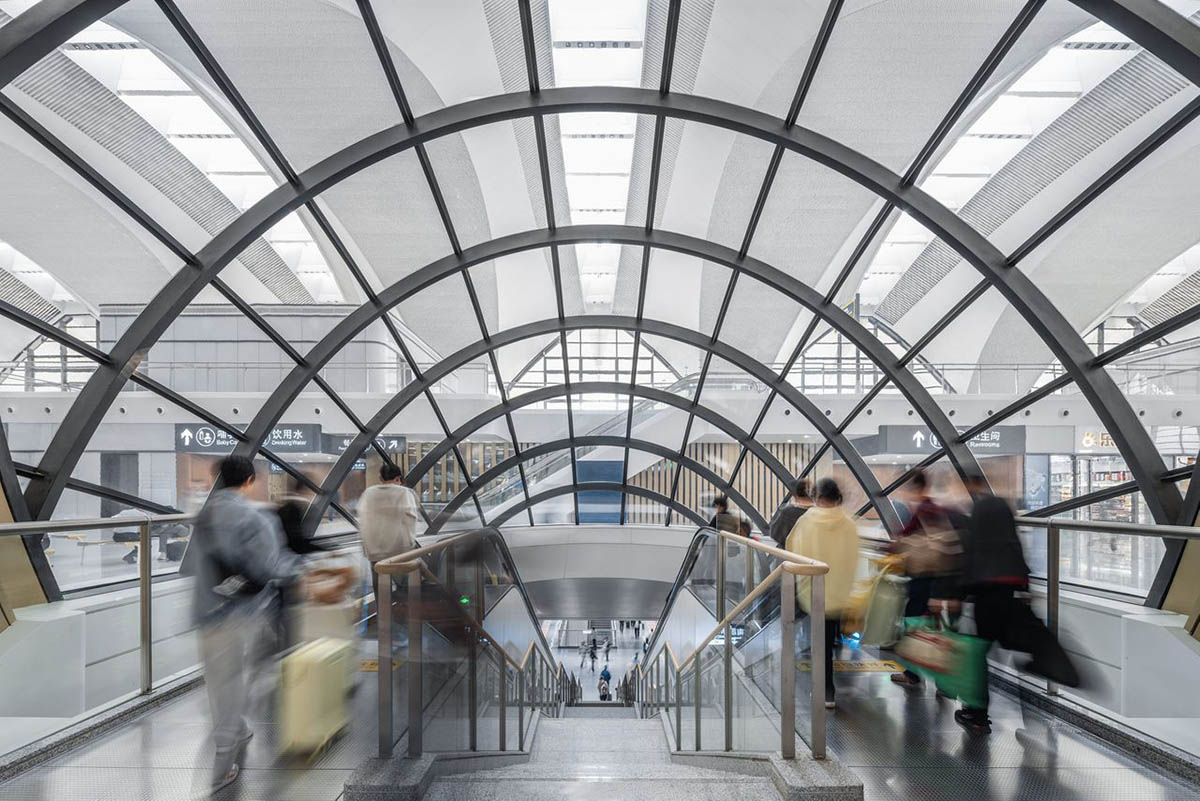
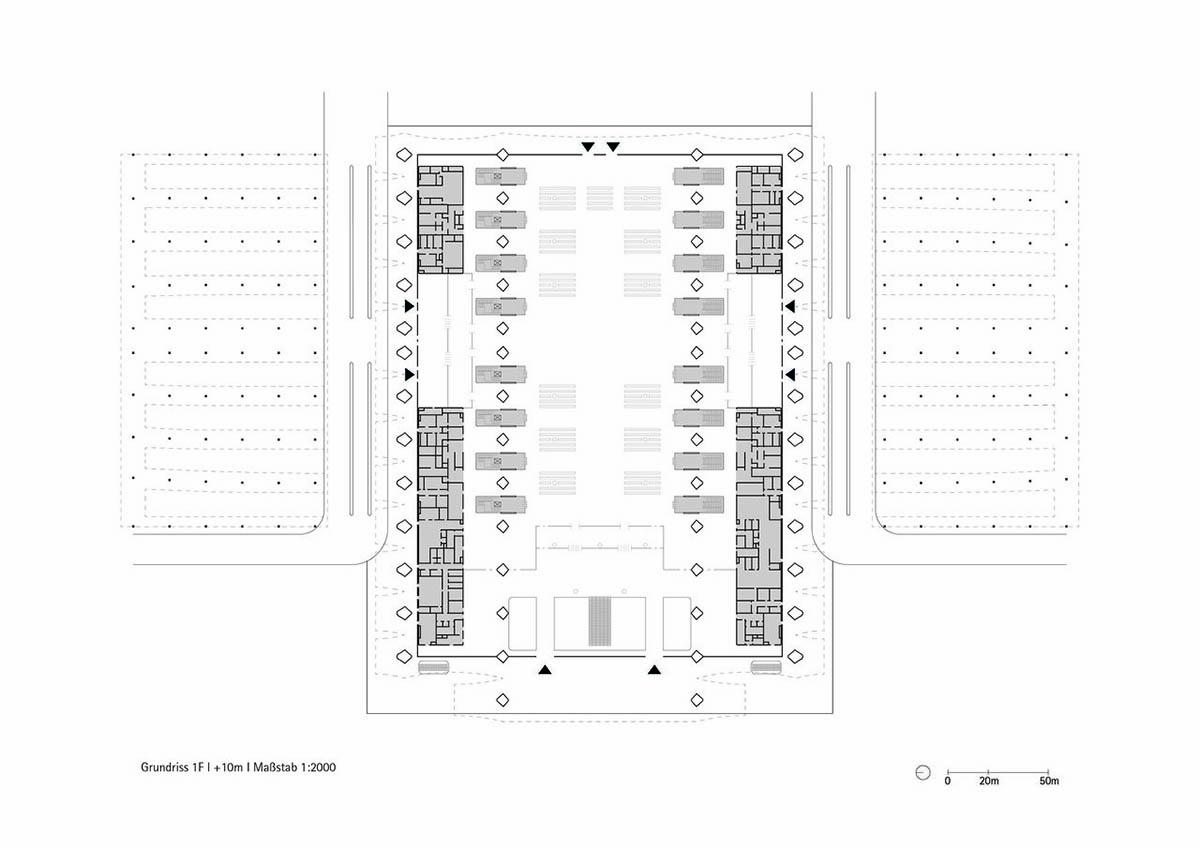
Ground floor plan
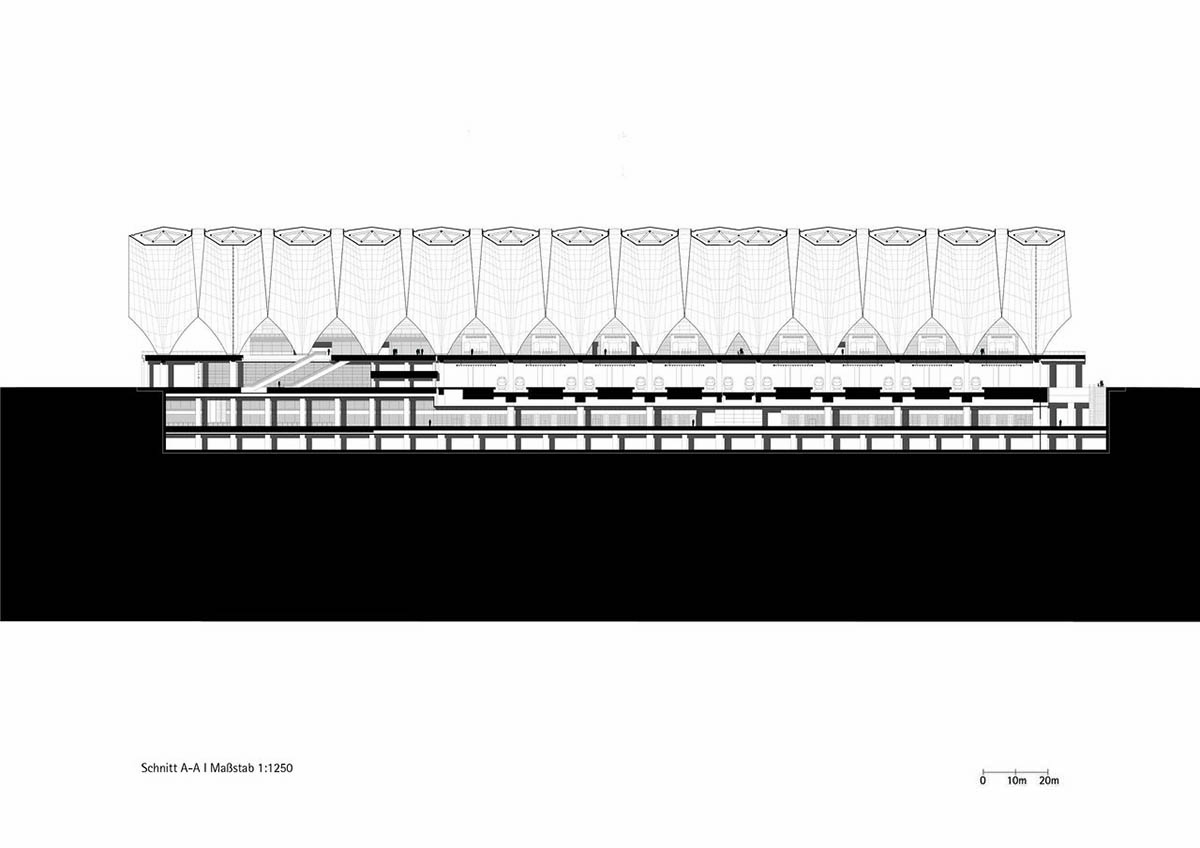
Section
Recently, the team of von Gerkan, Marg and Partners Architects (gmp) completed the conversion of a 1940s Santiago Bernabéu Stadium, known as Estadio Santiago Bernabéu, in Madrid. In addition, the firm completed the refurbishment of a 1969s multi-purpose hall, known as The Hyparschale in Magdeburg, Germany.
Another significant gmp project is the Alsterschwimmhalle, often called Hamburg’s Swimming Opera, which reopened after an extensive refurbishment.
Project facts
Project name: Nanchang East Station
Architects: gmp
Location: Nanchang, China
Competition: 2020 – 1st prize
Design: Meinhard von Gerkan and Nikolaus Goetze with Jan Blasko
Competition Project Lead: Nils Klinkmann
Competition Team: Tim Andrasko, Deng Zihe, Mariam Hamidou, Li Bo, Liu Jianfeng, Pan Mei, Alp Yilmaz
Detailed Design Project Lead: Liu Jianfeng
Detailed Design Team: Deng Zihe, Lesley-Anne Fischer, Mariam Hamidou, Nils Klinkmann, Luo Dian, Li Jiahui, Lin Qihong, Lorenz Riedinger, Monica Sallowsky, Johann von Bothmer
Project Management: China Pan Mei
Partner Firm in China: China Railway Siyuan Survey and Design Group, UDG Group
Structural Engineering: schlaich bergermann partner
Landscape Architecture: WES LandschaftsArchitektur
Client: Jiujingqu Railway Jiangxi
GFA: 100,000m2
All images © CreatAR.
All drawings © gmp.
> via gmp
