Submitted by WA Contents
gmp refurbishes 1969s multi-purpose hall Hyparschale in Magdeburg, Germany
Germany Architecture News - Jun 25, 2024 - 12:46 6294 views
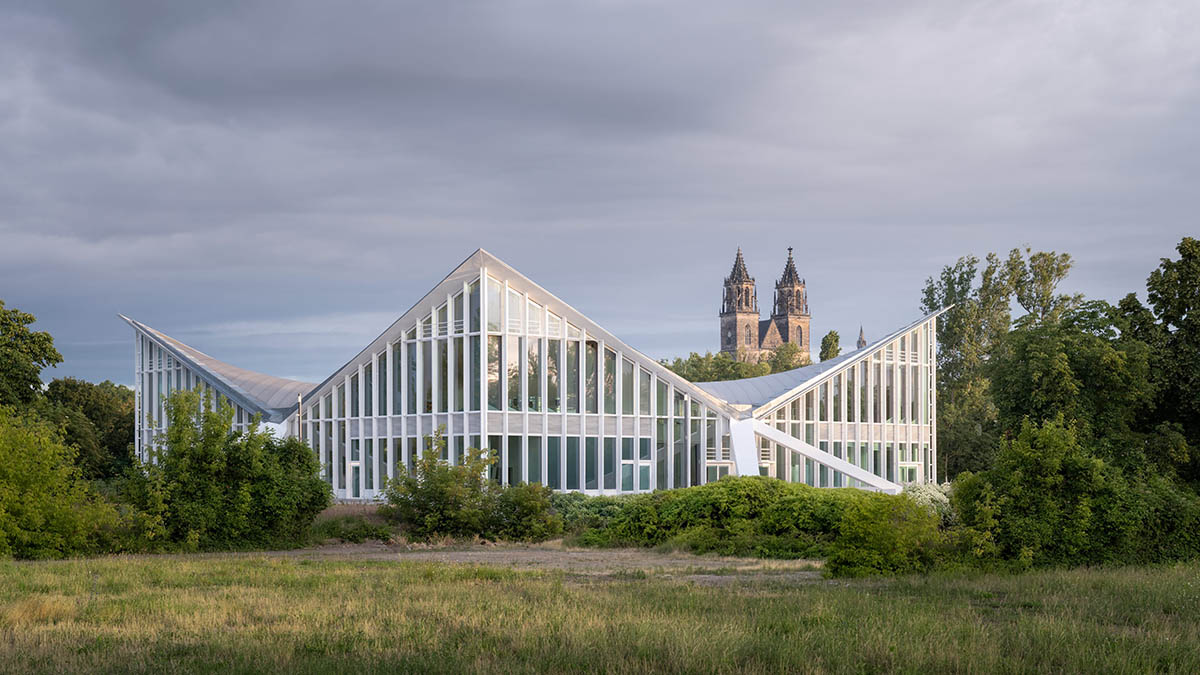
The team of von Gerkan, Marg and Partners Architects (gmp) has completed the refurbishment of a 1969s multi-purpose hall, known as The Hyparschale in Magdeburg, Germany.
Constructed in 1969 based on the designs of Ulrich Müther, a civil engineer, it is positioned between the MDR state broadcasting center and the Magdeburg city hall.

The 3,948-square-metre structure is distinguished by a shell roof construction consisting of hyperbolic paraboloids.
gmp Architects converted and refurbished the multi-pupose hall by preserving the spatial effect of the shell roof. The building was reopened to the public on June 20, 2024.
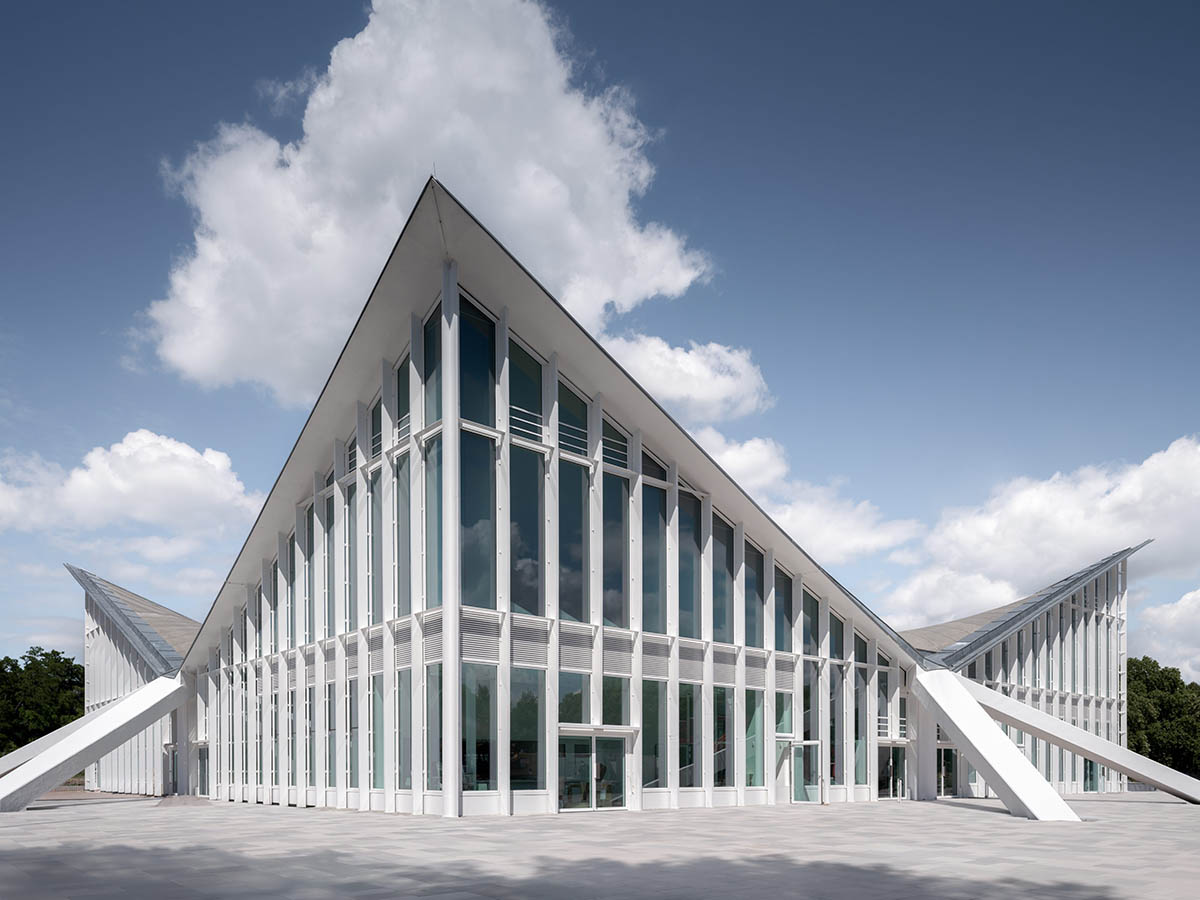
The state capital of Magdeburg commissioned gmp Architects to completely restore and convert the severely decayed concrete shell structure, which had been abandoned for more than twenty years, between 2019 and 2024.
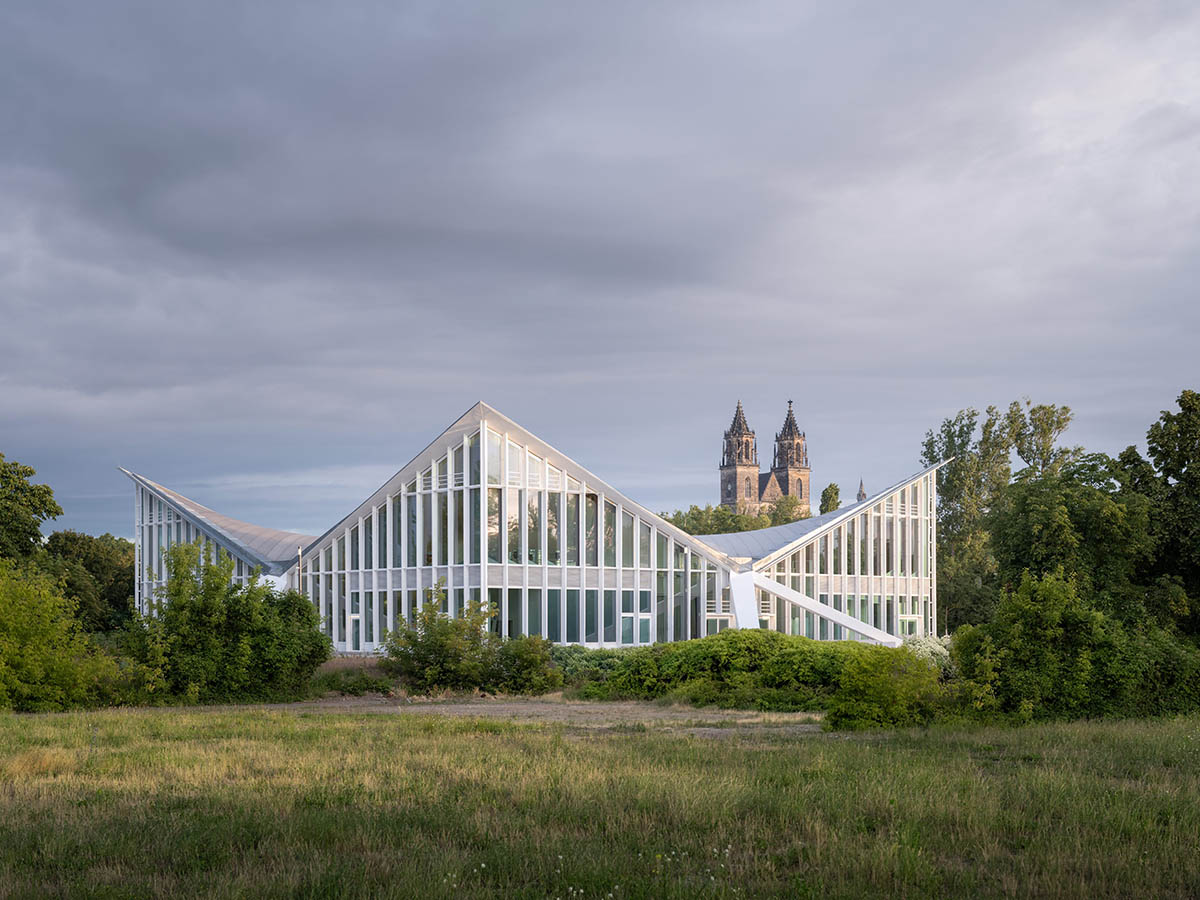
The main goals of gmp's design were to preserve the shell roof's spatial effect and to revitalize the structure—which was designated as a historic monument in 1998—as a multipurpose location for exhibitions and events.
The "new" Hyparschale serves as a model for the preservation and modernization of other Müther works and other post-war structures because of its new functional concept and adherence to conservation regulations.
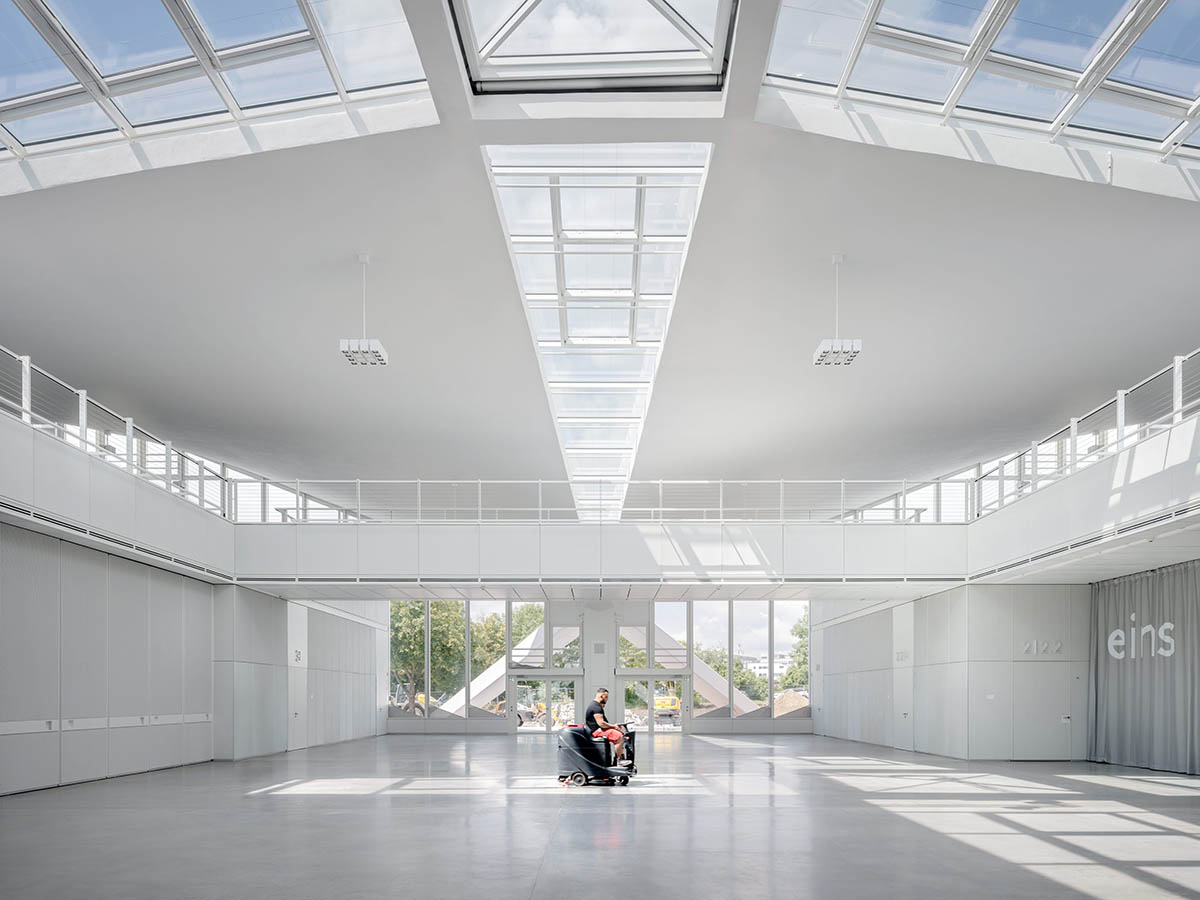
Ulrich Müther, a structural engineer who lived from 1934 to 2007, designed the Hyparschale on the eastern bank of the Elbe river using four hyperbolic paraboloids.
This multipurpose hall from 1969 is one of the largest buildings of its kind still standing, with regular double-curved roof surfaces covering an area of 48 by 48 meters without any columns inside the hall.
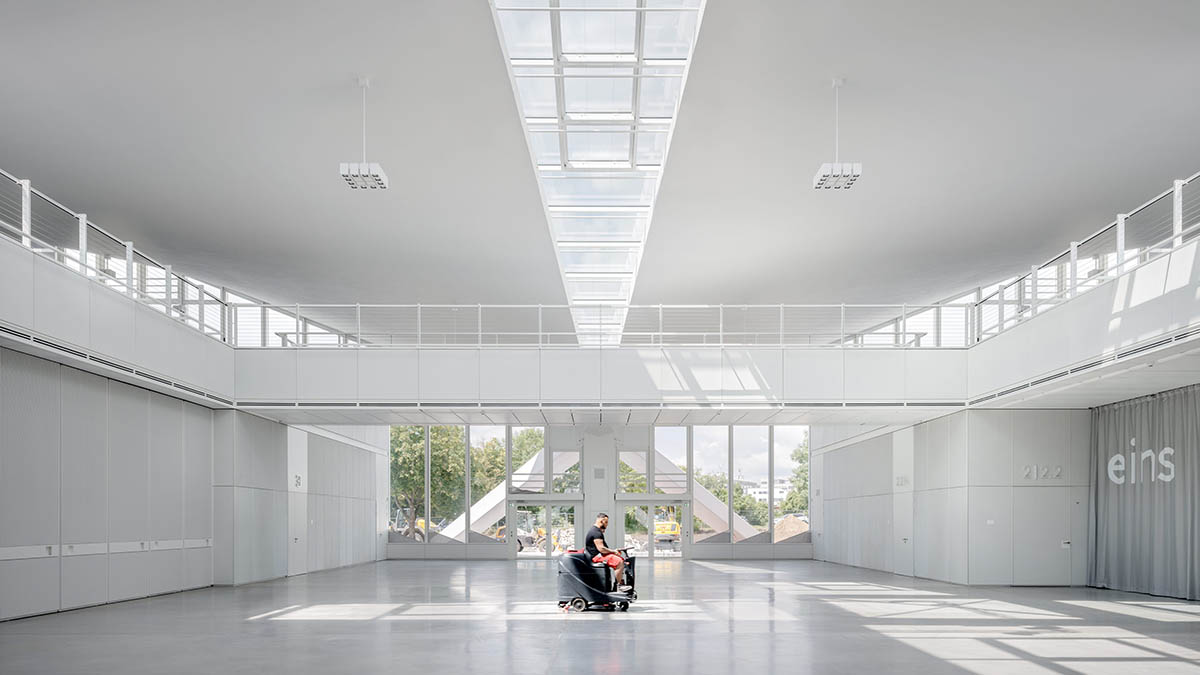
The new interior structures in the hall improve the open space beneath the curved roof by adhering to Müther's square grid design. The design incorporates four cubes, each with a floor area of 15 by 15 meters, in the corners of the hall to create the detailed room schedule that the authorities of the state capital of Magdeburg have requested.
Bridges connect the galleries on these cubes. Up to 500 people can be accommodated in the center of the hall thanks to the flexible layout that creates smaller rooms that can be combined for events, seminars, exhibitions, and dining areas.
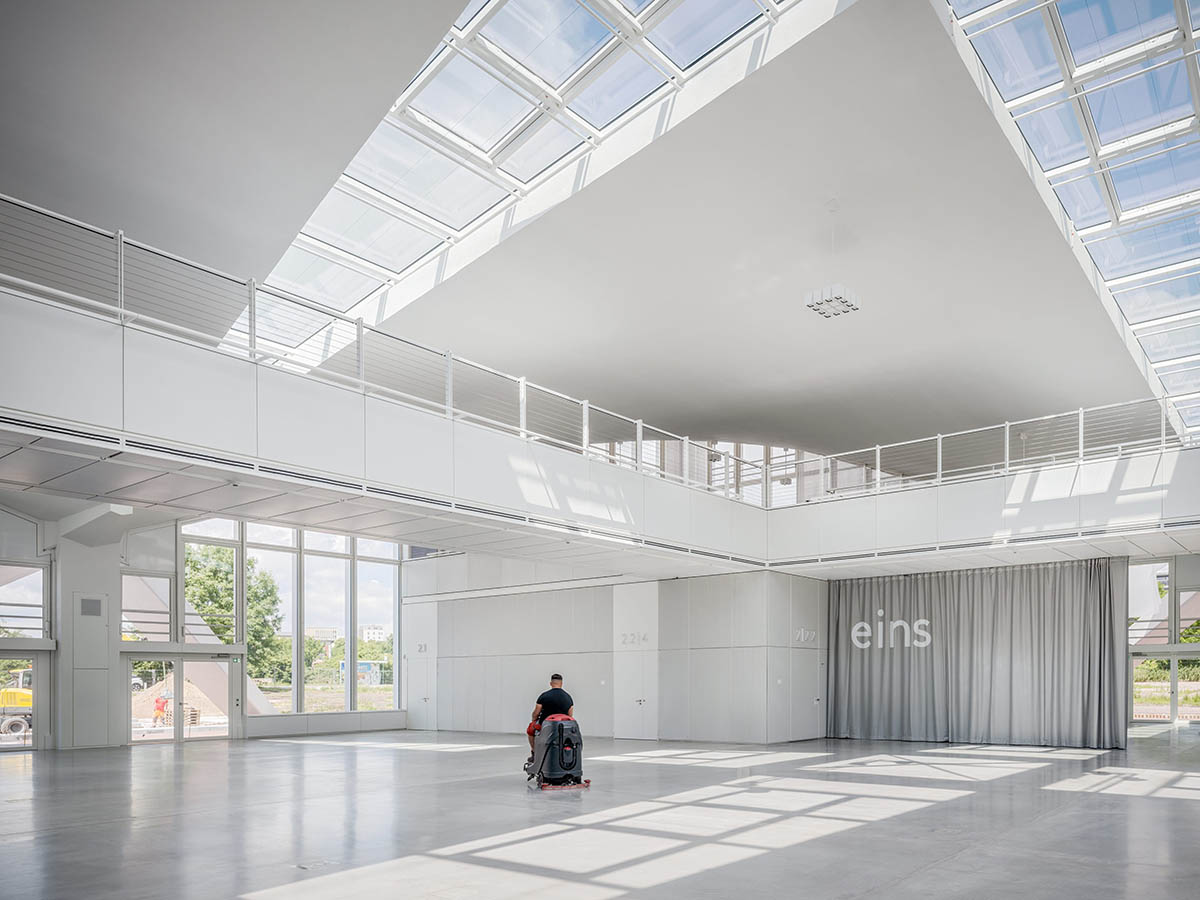
Carbon reinforced concrete was used to upgrade and repair the concrete shells, increasing the roof's structural strength in addition to restoring it.
First opened again, this is the star-shaped rooflight formed by the spaces between the four hyperbolic concrete shell joints. The openings were initially covered with glass bricks, but soon after the building was finished, they were sealed off because of leaks.

The rooflights that ran between the shells were also reopened. These were initially packed with glass bricks, but leaks caused them to close soon after the building was finished.
With their industrial steel and glass materials and vertical emphasis, the new interior structures bear architectural resemblance to the original external facade.

"A basic prerequisite of any successful conversion is an appreciation for what others created in the past," said Stephan Schütz, Executive Partner, gmp.
The new interior structures' vertical emphasis and industrial steel and glass materials, along with their overall construction and design, are reminiscent of the original external facade.
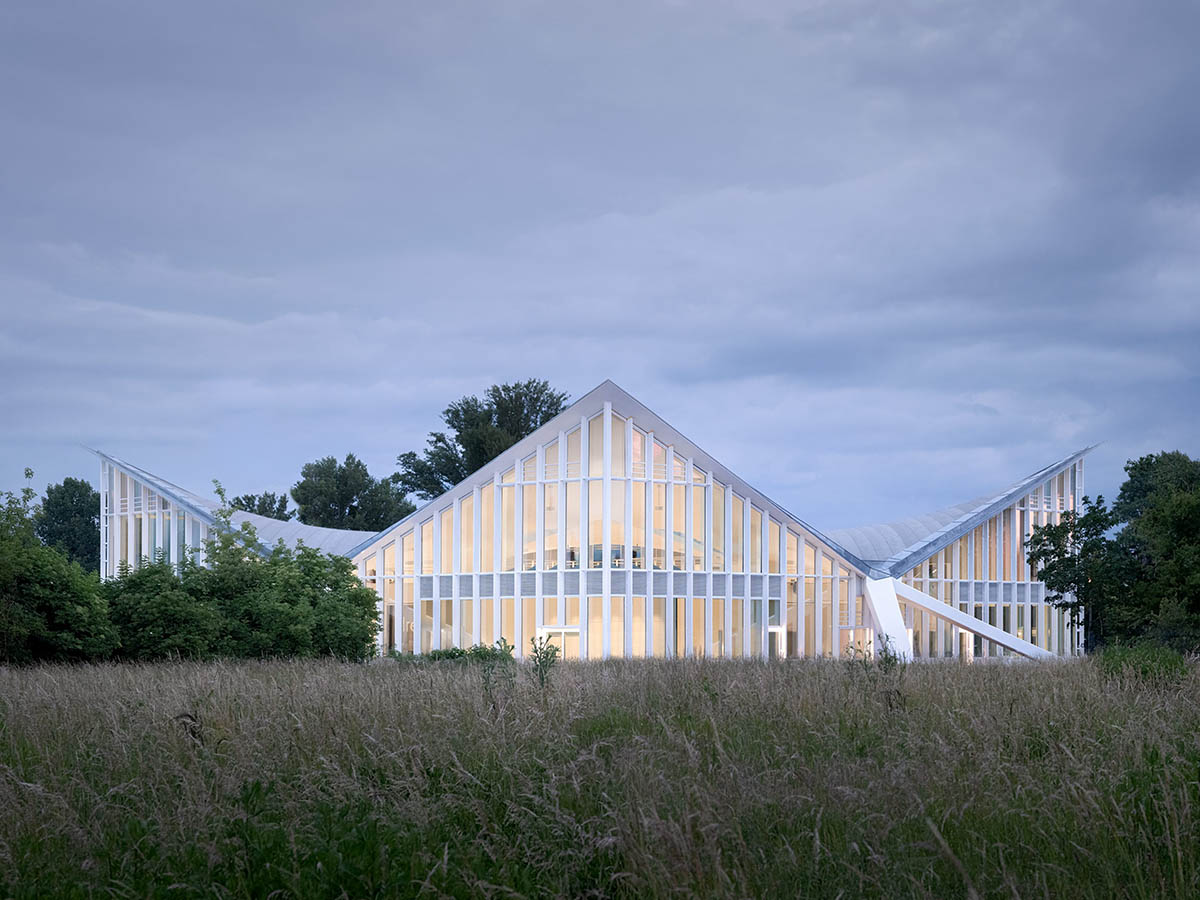
The old translucent industrial glazing is replaced by a new transparent glass facade that preserves the original facade structure and provides views to and from Rotehornpark, the city park in the heart of Magdeburg.
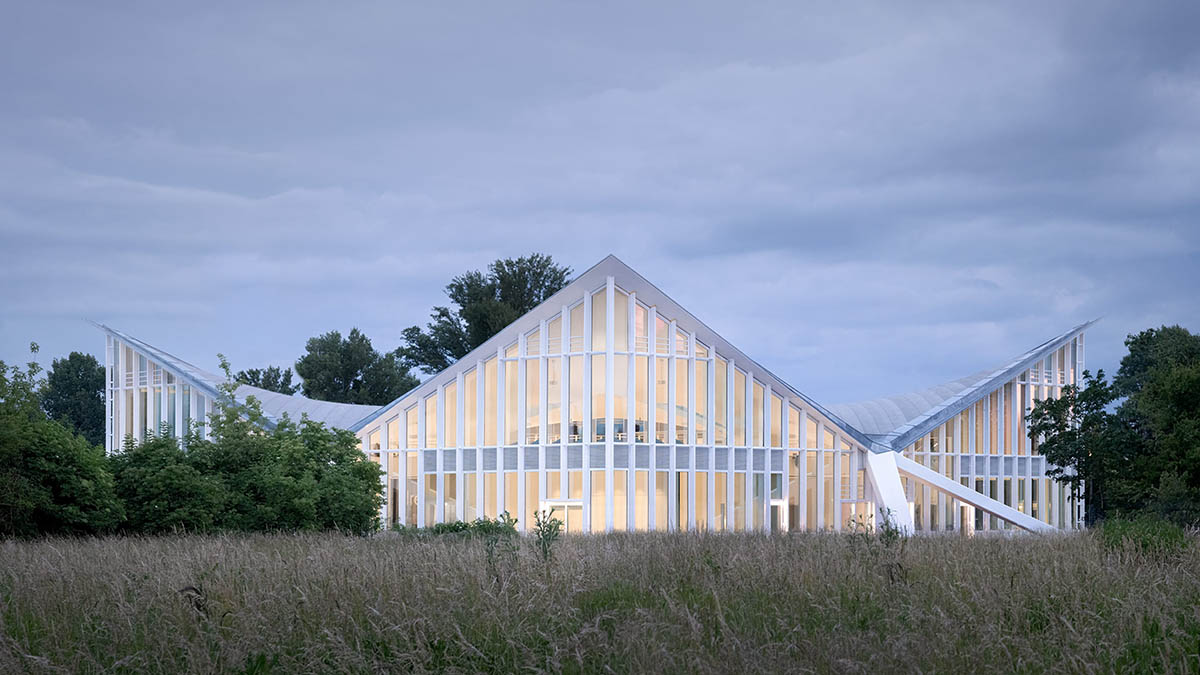
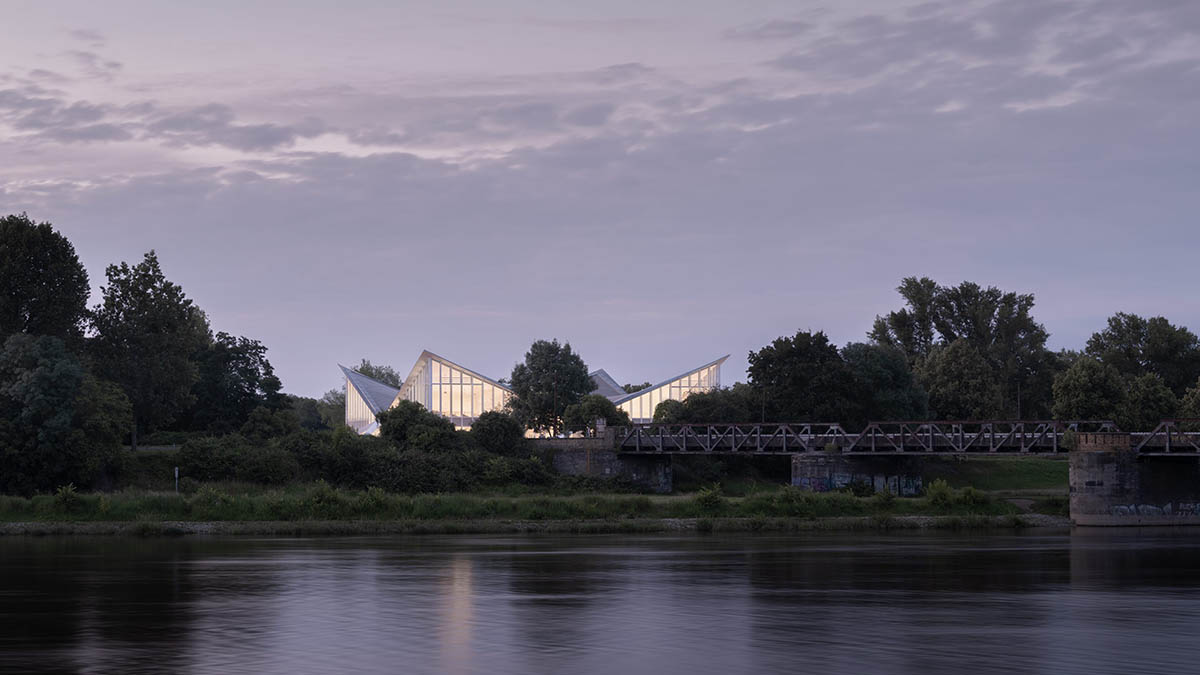
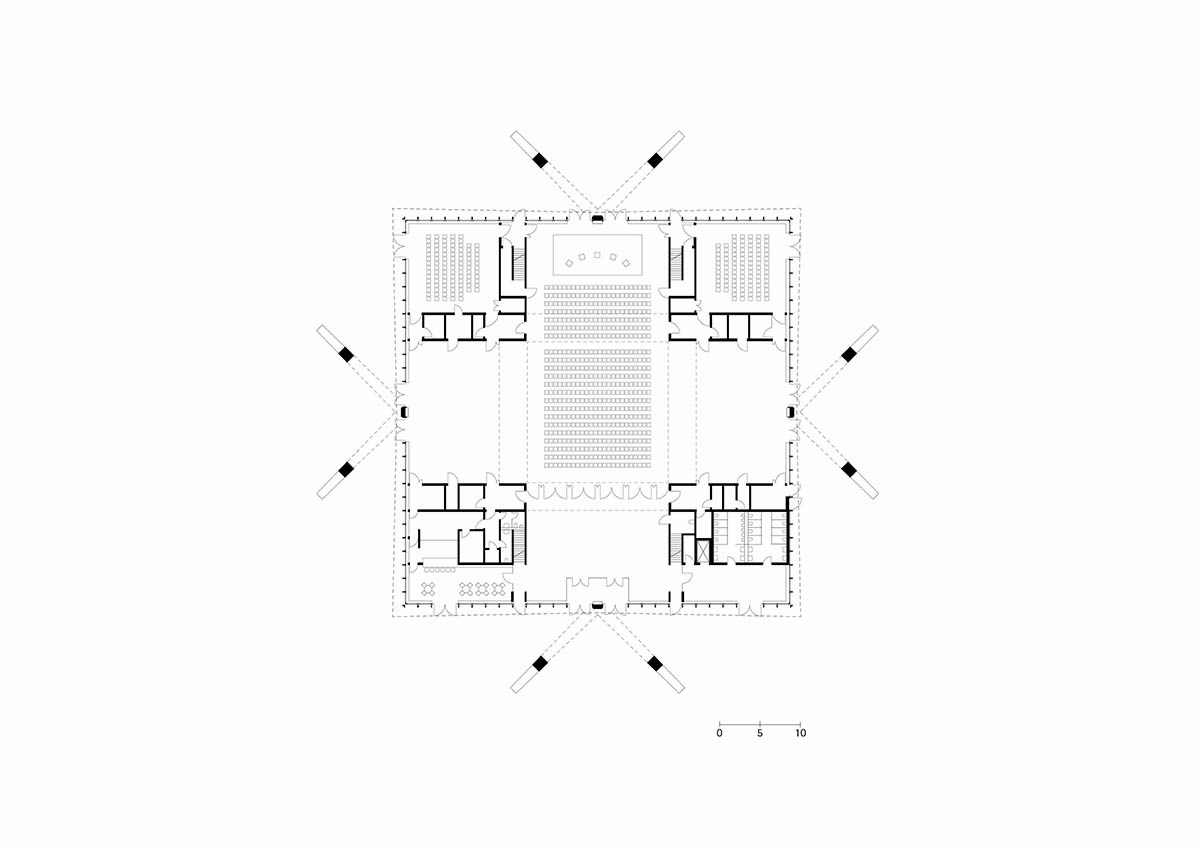
Ground floor plan
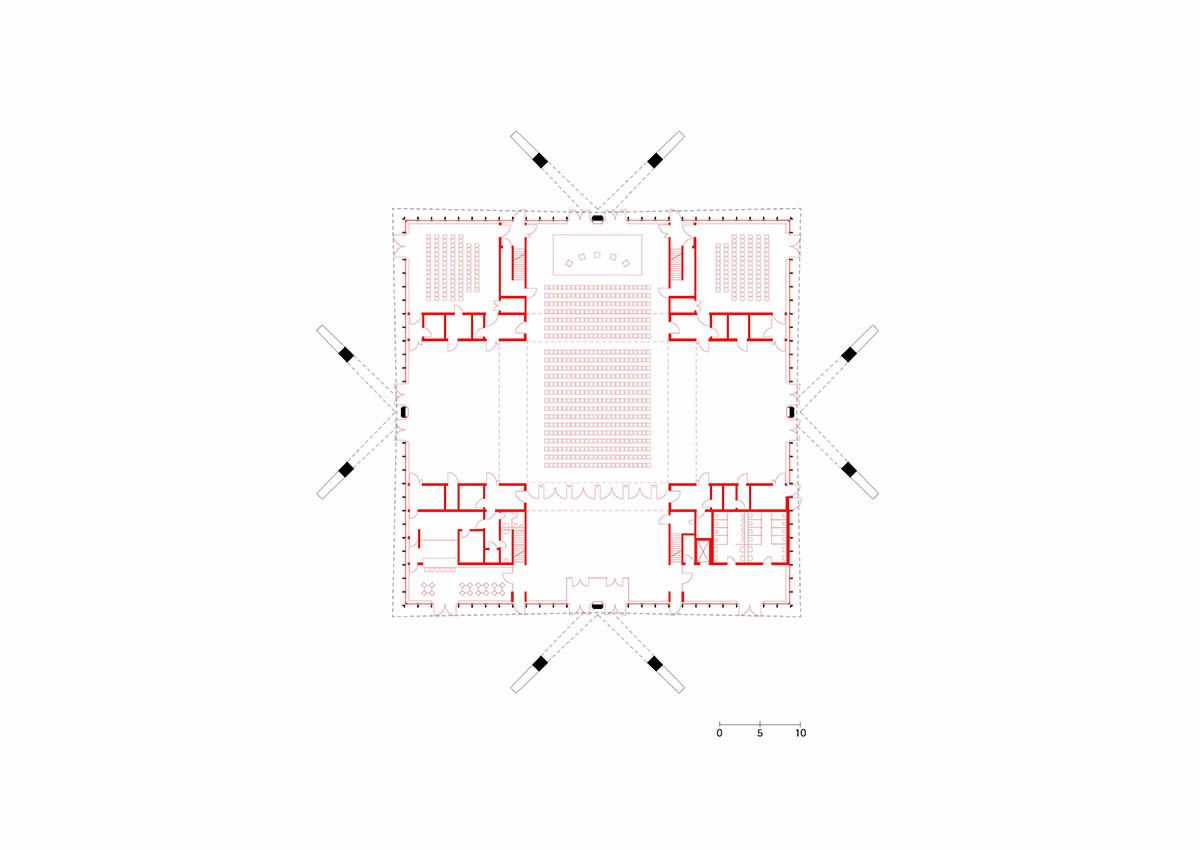
Ground floor plan
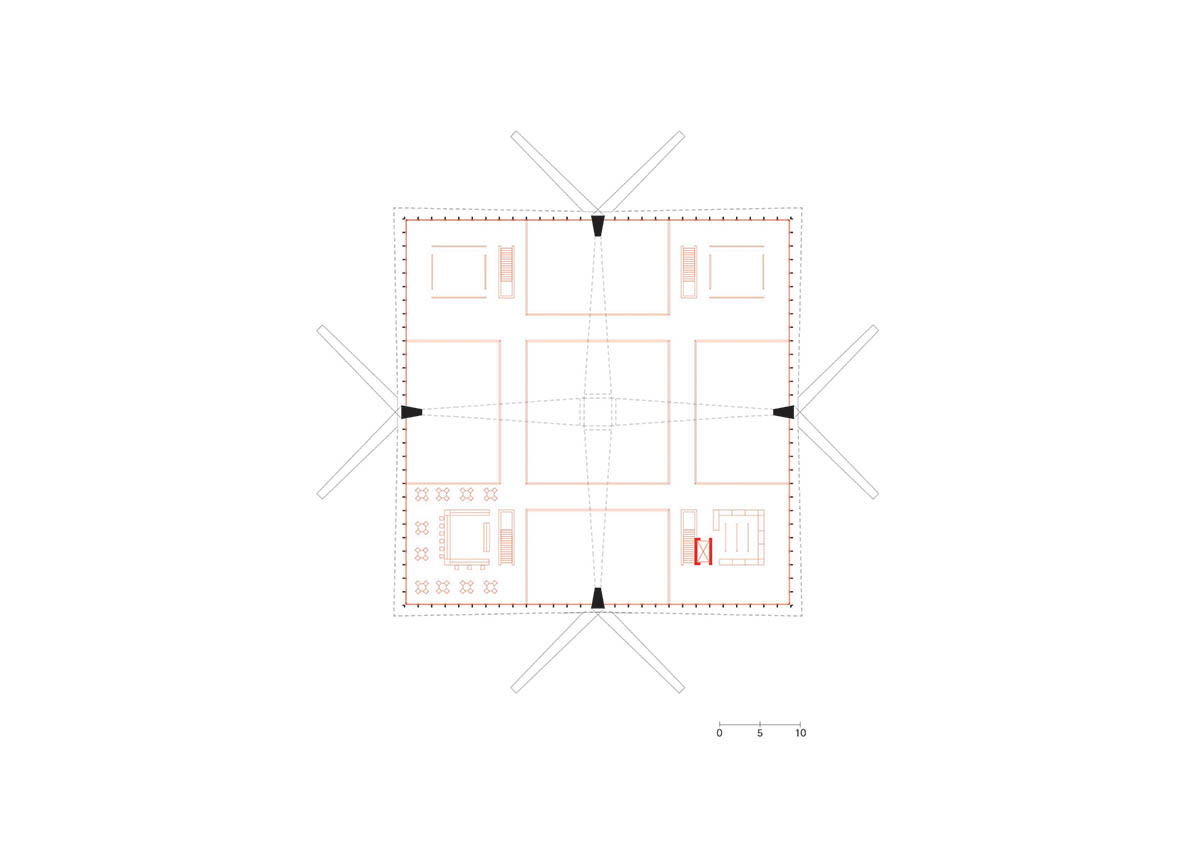
First floor plan

Axonometric drawing
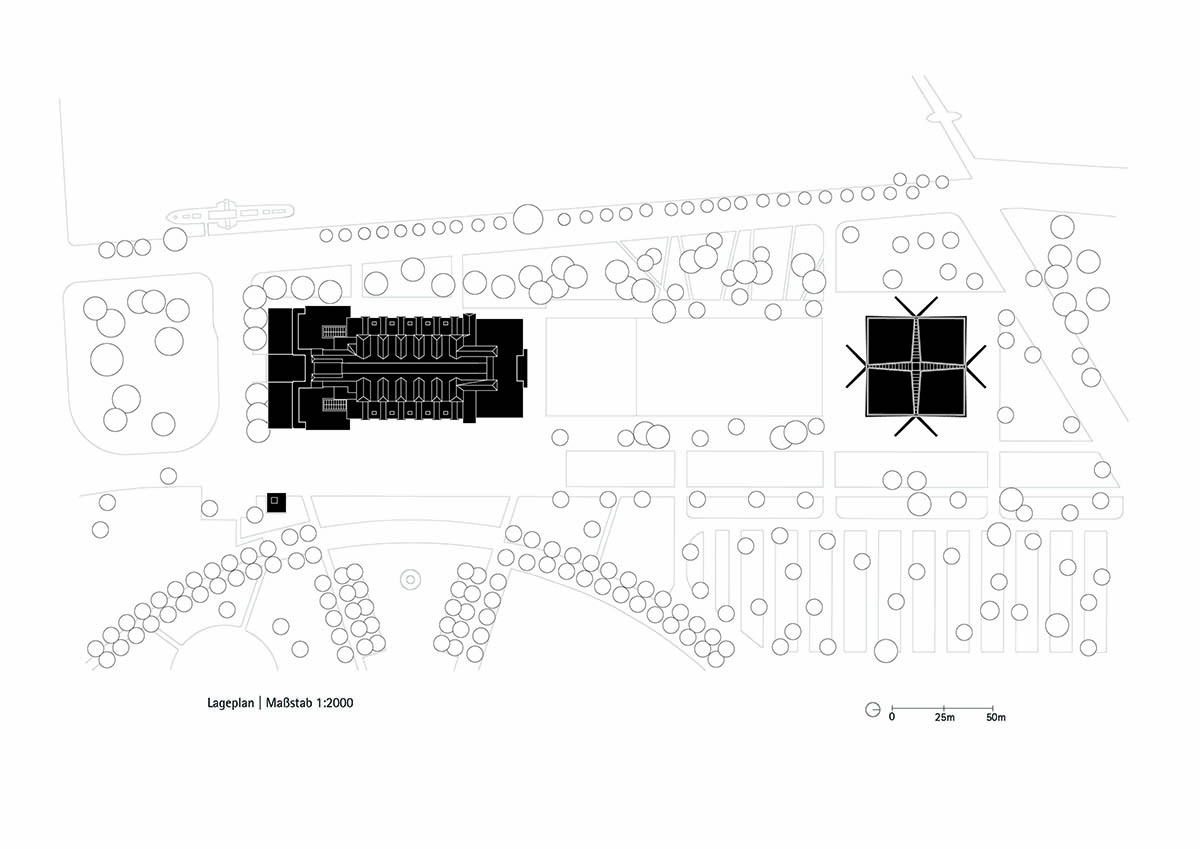
Site plan
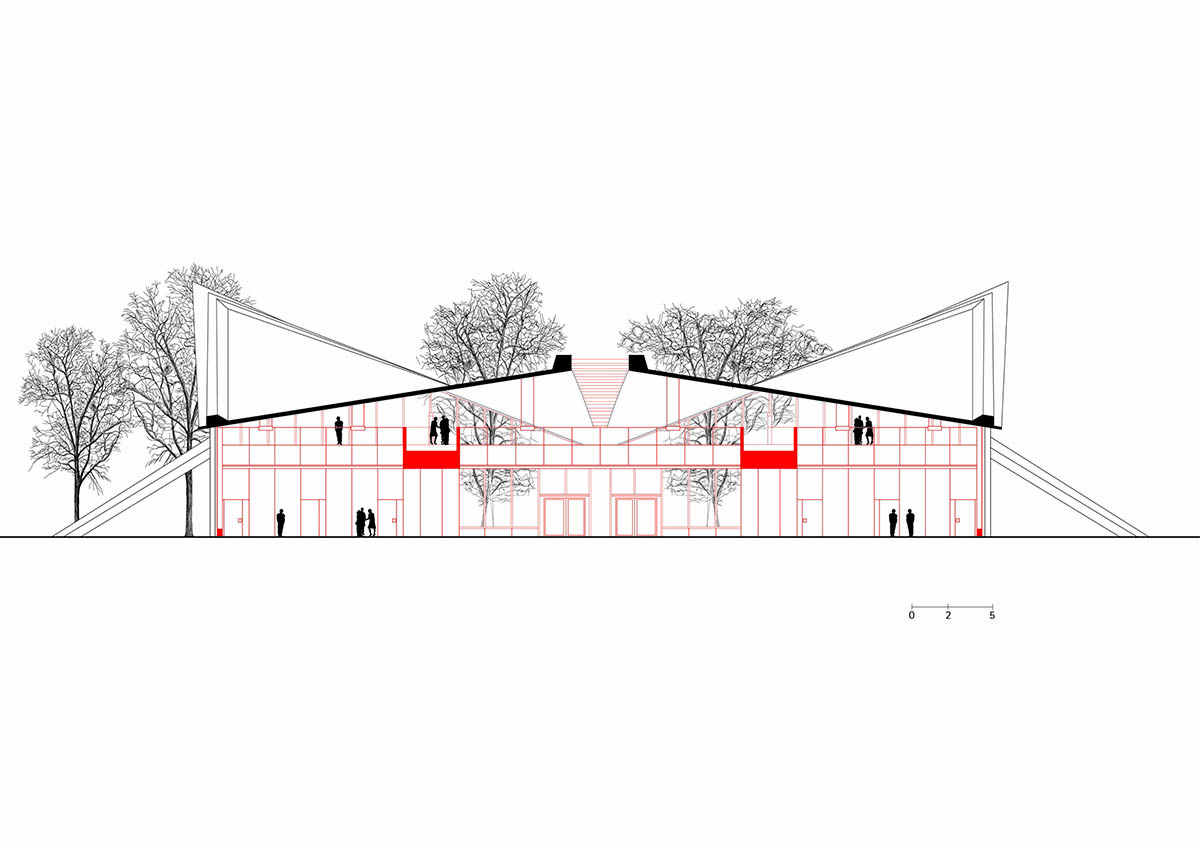
Section
gmp Architects, together with The consortium of China IPPR International Engineering, won an international architectural design competition for a new campus of Beijing Children’s Hospital in China.
Additionally, gmp renovated the Alsterschwimmhalle, known as "Hamburg’s Swimming Opera." The facility was reopened to the public on November 24, 2023, after undergoing extensive refurbishment. The firm also won a tendering procedure to transform the historic Columbus Cruise Terminal (CCB) in Bremerhaven, Germany.
Project facts
Project name: The Hyparschale
Client: The state capital of Magdeburg, Eigenbetrieb Kommunales Gebäudemanagement (Department for Communal Facilities Management)
Design 1969: Ulrich Müther, in cooperation with Horst Freytag
Building Work 1969: Gerling & Rausch KG
VgV Negotiation Process: contract awarded in 2017
Conversion Design: Meinhard von Gerkan and Stephan Schütz with Christian Hellmund.
Project Leads: Sophie von Mansberg, Ursula Köper
Team: Rosaria de Canditiis, Jan-Peter Deml (Visualizations) Annett Fabian (BIM), Florian Illenberger, Sonja Kautz, Annette Löber, Bao Wangtao, Maria Wolff, Thilo Zehme (Visualizations), Aaron Zuber
Site Supervision (gmp): Moritz Buchholz, Jessica Neumann, Christoph Rohner, Viktor Saib, in cooperation with A.BB Architects, Rudolf Droste
Structural Engineering / Fire Protection: Prof. Rühle, Jentzsch & Partner, Dresden
MEP: Haupt Ingenieurgesellschaft, Leipzig; Ingenieurbüro Elektrotechnik Dipl.Ing. Andreas Kist, Burg
Lighting Design: Lichtvision Design, Berlin
Acoustics Engineering: ADA Acoustics & Media Consultants, Berlin
Guide System: Moniteurs GmbH Communication Design, Berlin
Highways, Civil Engineering, Drainage Technology: IKM Ingenieurkontor Magdeburg
Building Physics: Kriegenburg Consulting Engineers, Magdeburg; ITG Energieinstitut GmbH, Magdeburg
Carbon Concrete Technology: CARBOCON, Dresden
Construction Period: Phase I 2019 – 2021, Phase II 2021 – 2024
Gross floor area: 3,948 m2
All images © Marcus Bredt.
All drawings © gmp.
> via gmp
