Submitted by WA Contents
gmp refurbishes Hamburg's post-war leisure pool featuring two hyperbolic paraboloid shells
Germany Architecture News - Nov 22, 2023 - 15:28 2597 views

Two intersecting hyperbolic paraboloid concrete shells become a decisive feature of the new swimming pool in Hamburg, Germany.
Described as "Hamburg’s Swimming Opera", the new building, named Alsterschwimmhalle, was reopened to the public after an extensive refurbishment on November 24, 2023.
The new building was designed by the team of von Gerkan, Marg and Partners Architects (gmp), in cooperation with structural engineering and consulting firm schlaich bergermann partner (sbp).
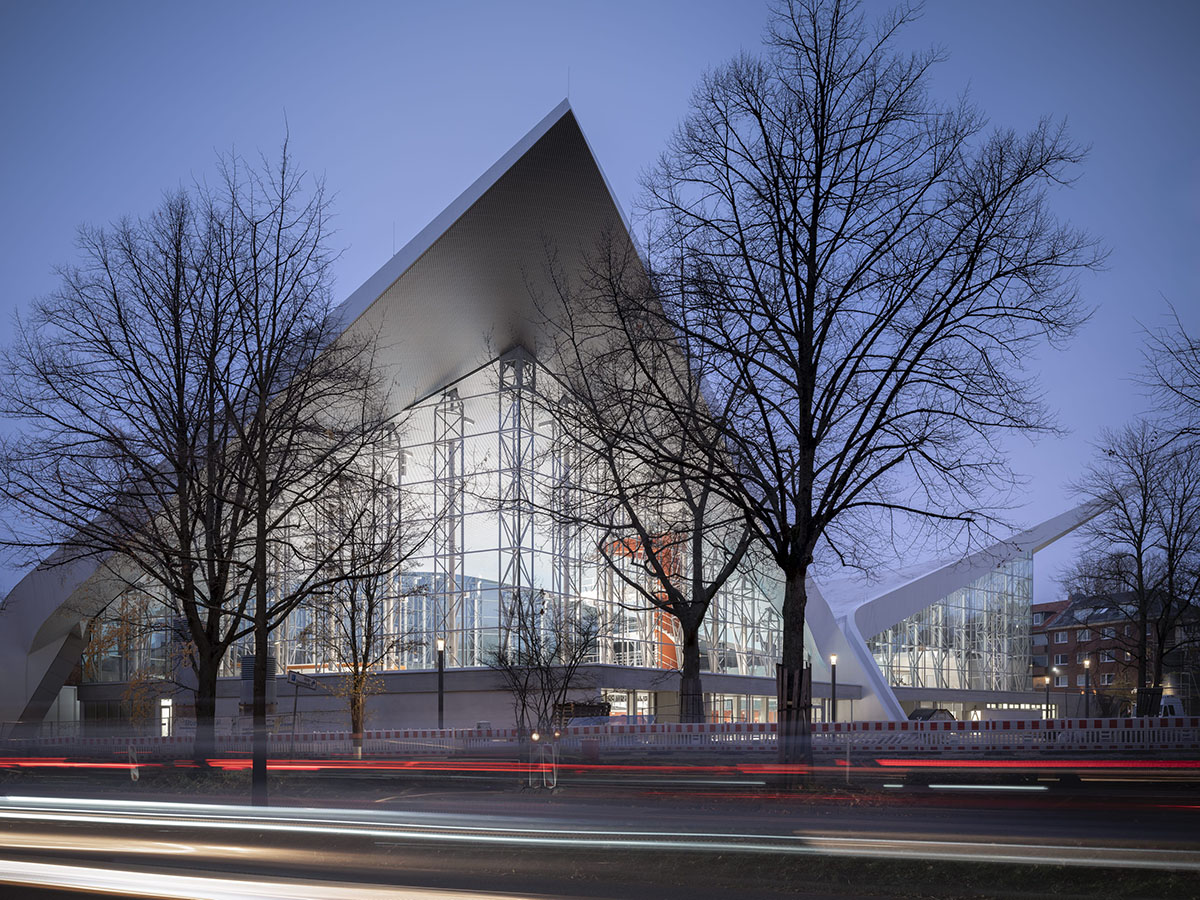
The original structure was built in 1973 and its indoor swimming pool was designed by architects Horst Niessen, Rolf Störmer, Walter Neuhäusser, and the engineer Jörg Schlaich.
The building is an outstanding example of Hamburg’s post-war architecture and known as one of Europe’s largest shell buildings.
"At the time, the concrete shell roof, which consists of two hyperbolic paraboloid shells carried by three supports, reminded Hamburg’s citizens of the Sydney Opera House – and since then, has been lovingly nicknamed “Schwimmoper” (“Swimming Opera”)," said gmp.

Due to its spectacular shell roof, the building has enormous interior with the 50-meter pool, and gmp retained this distinguished roof during construction.
At the same time, the team comprehensively redesigned sports facilities for the first time and supplemented with contemporary additions.
"Originally, the Alsterschwimmhalle was constructed as a competition venue but over time it became a leisure pool for the general public," said gmp.
"Despite its 400,000 visitors in 2014, for financial reasons closure of the pool, demolition, and construction of a new modern building was under discussion," the office explained.
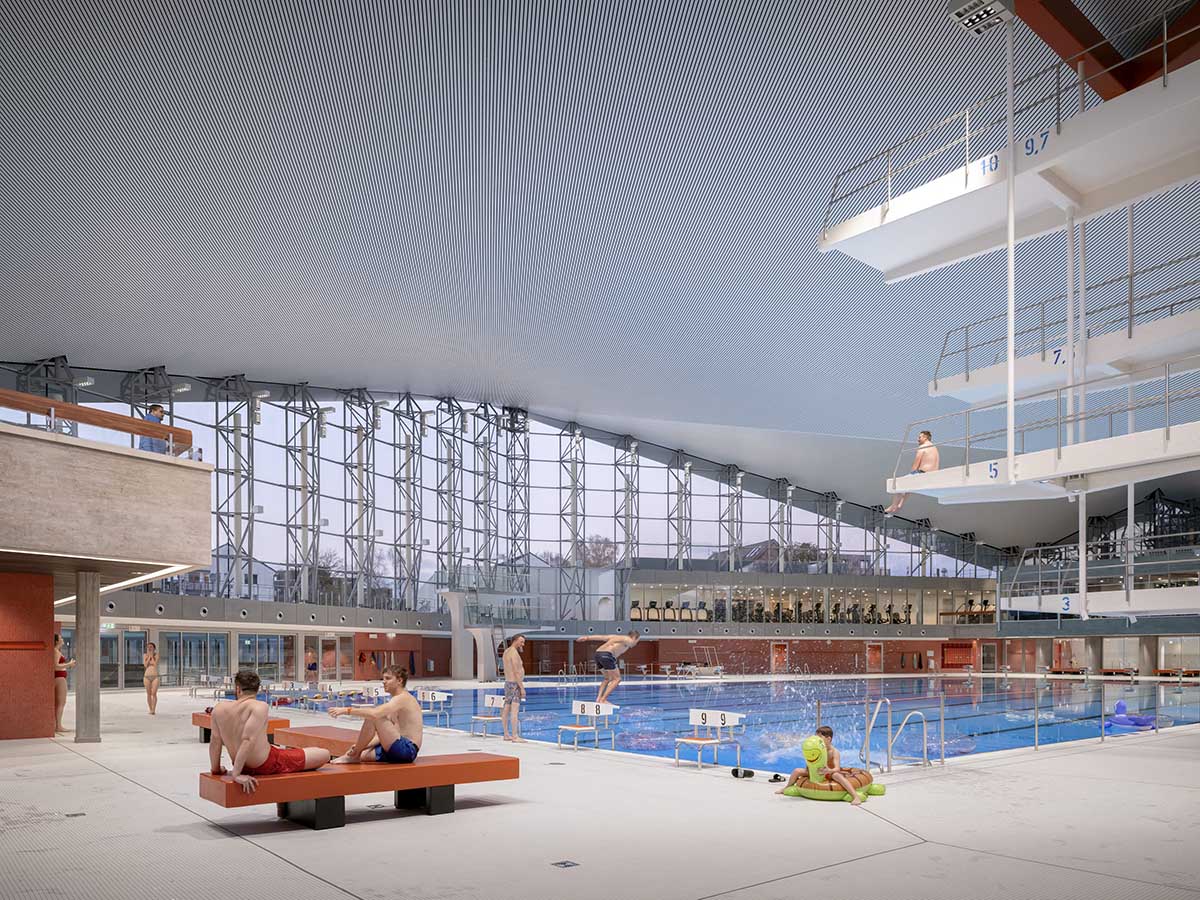
In cooperation with schlaich bergermann partner (sbp), gmp developed a feasibility study that became the basis for the decision to retain and refurbish the building.
"The roof is still one of the largest of its kind in the world"
According to the team, an important element in this design was that the building's magnificent roof was given listed status.
The structure's roof covers a floor area of 4,500 square meters, and the roof – which is only 8 centimeters thick and held up by three diagonal support struts - soars to a height of 24 meters at its tips.

Two of the three support points are linked via a tie beam beneath the swimming pool. Its span reaches up to 96 meters, and the team emphasized that "the roof is still one of the largest of its kind in the world."
The team also underlined that "the big challenge regarding structural safety related to the fact that parts of the old pool had to be demolished and rebuilt without modifying the existing roof or disturbing it during construction work."
"This meant that the tie beam between the foundations could not be touched and was constantly monitored during construction work."
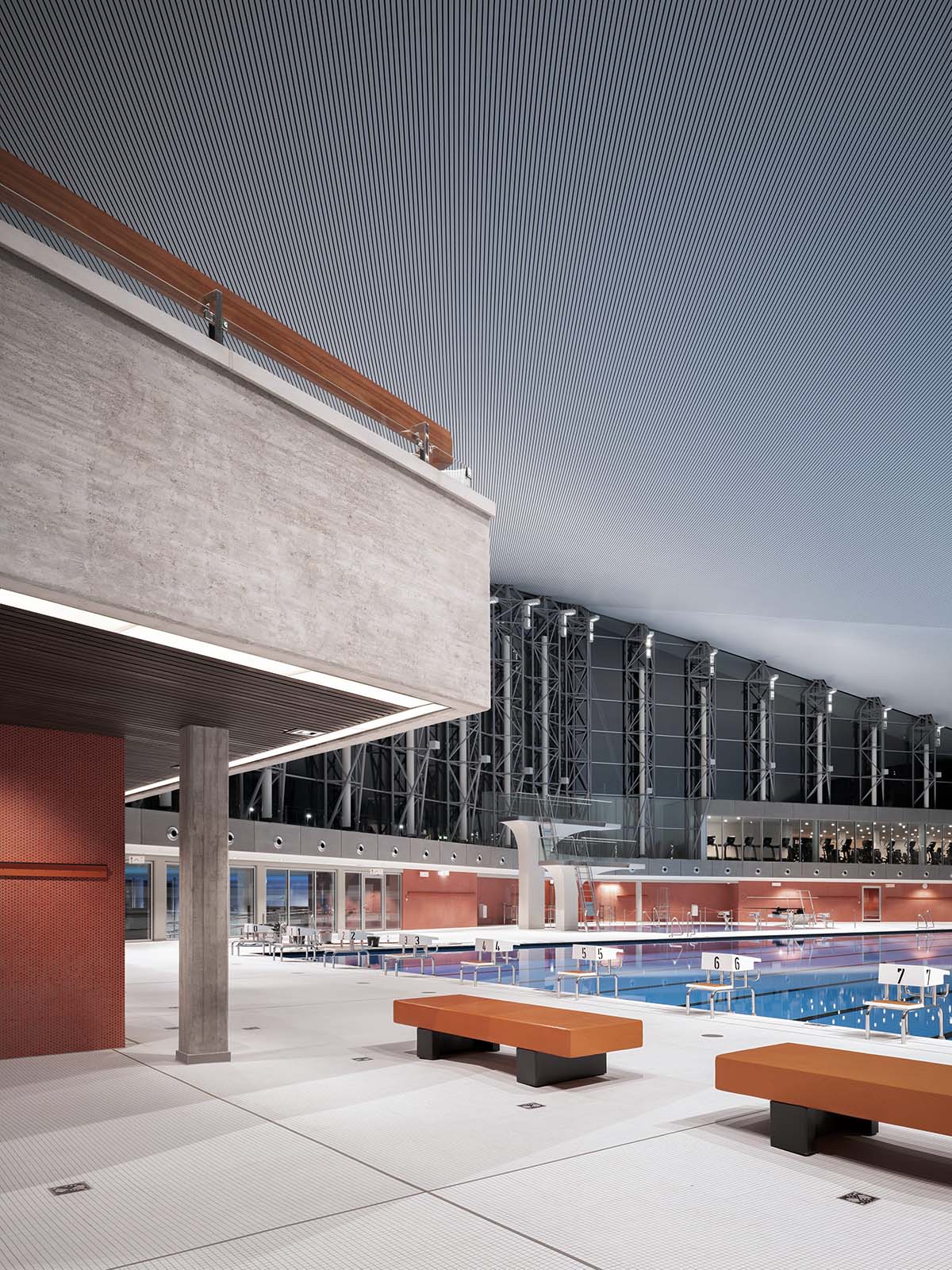
Described as a comprehensive refurbishment, the roof is protected against damage from rising chlorine, high humidity, and high temperatures using a new cathodic corrosion protection system (CP).
The team retained the 50-meter pool, the 10-meter diving tower, and the so-called “fitness cube” on the east side, with a very few modifications.
On the other hand, the architects dismantled the old, now barely used tiered seating beside the pool to provide space for a new, separate diving pool.
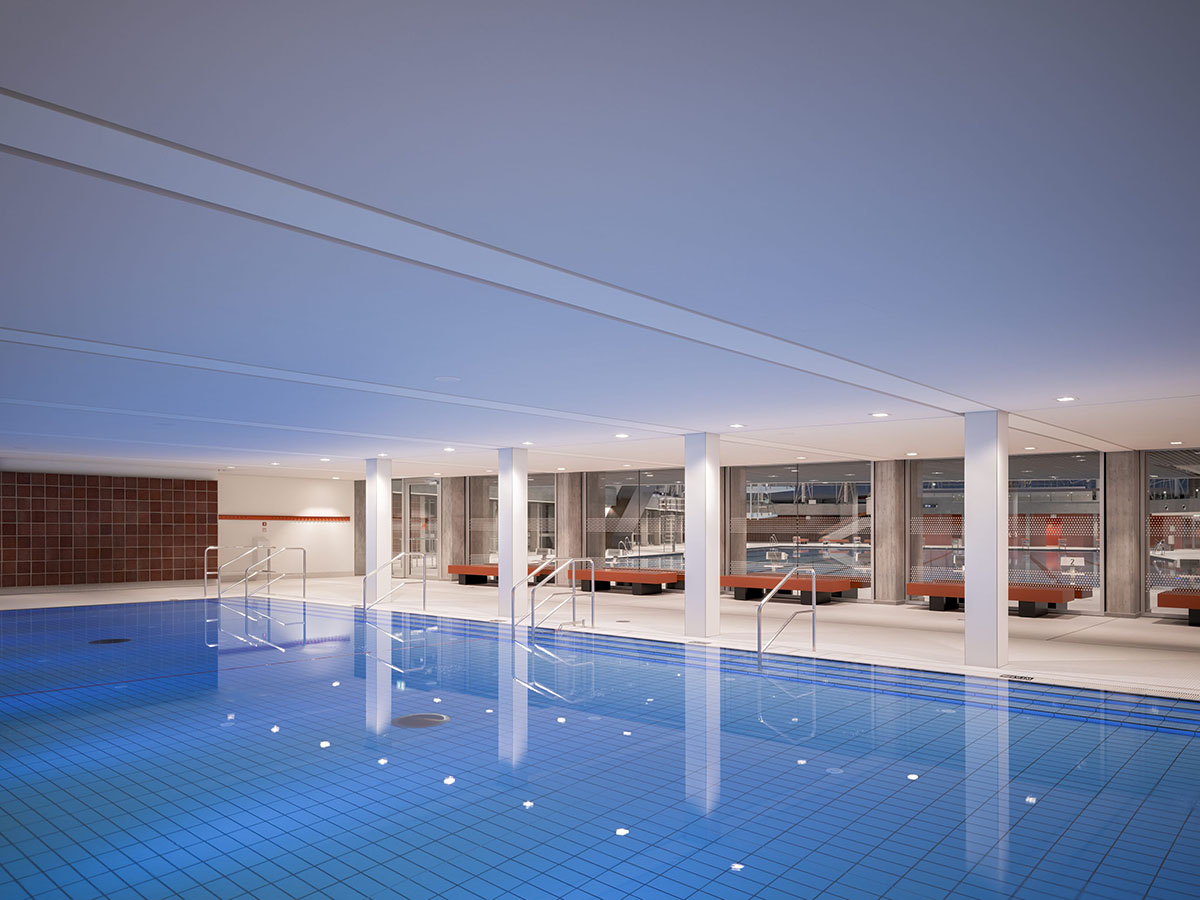
Furthermore, the extension building to the north was demolished and replaced by a new one-to two-story building. This accommodates a new 25-meter swimming pool, a training pool, a barrier-free entrance area, as well as changing rooms, fitness facilities, and saunas.
Overall, the existing water surface area has been increased by a quarter; just over half of the total internal area has been rebuilt.
A new forecourt has been created in front of the main entrance. Vehicular access is now via Sechslingspforte, which means that the neighboring residential quarter to the east, at Ifflandstrasse, benefits from traffic calming.

The newly created pedestrian route from east to west connects the residential quarter with the inner city
The team also preserved the original aluminum trussed columns of the glass facade.
gmp, sbp, and engineering service company Implenia Fassadentechnik also developed a new building-code-compliant telescopic piston support system that forms a flexible connection between facade and roof; this makes it possible to compensate for oscillating movement of the roof shell.
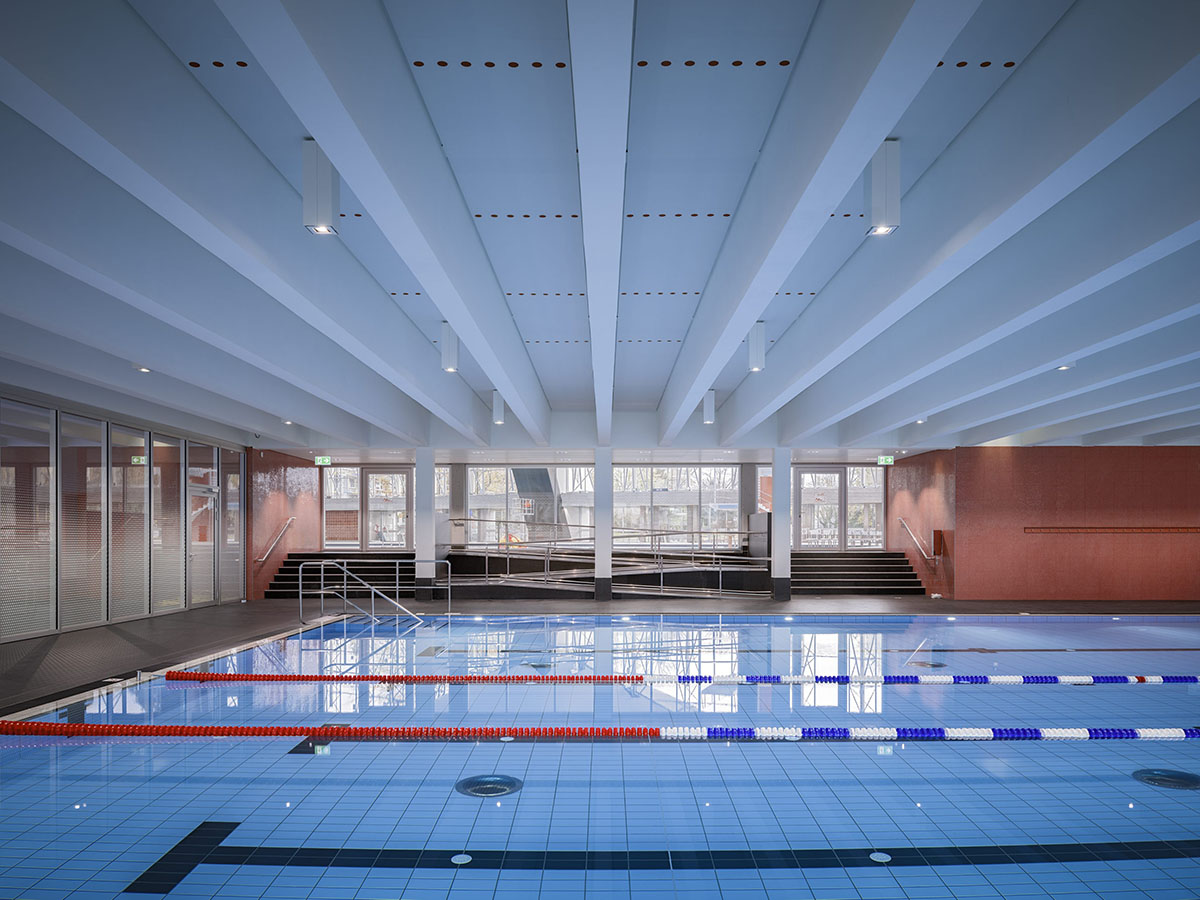
The surfaces of the retained building components were restored to recreate the original face concrete appearance, using elaborate restoration techniques, or returned to the original former color scheme. Construction elements such as the historic acoustic tiles were restored and reinstalled.



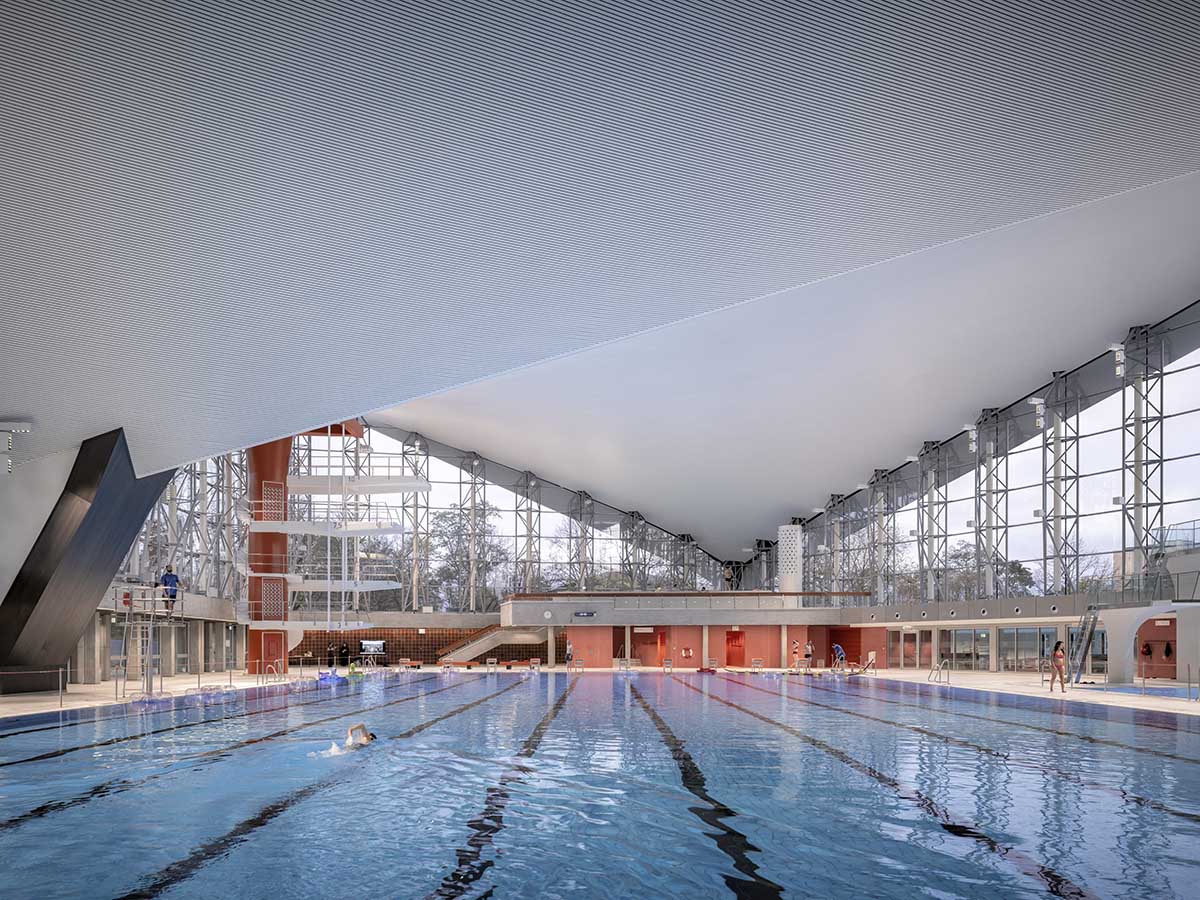
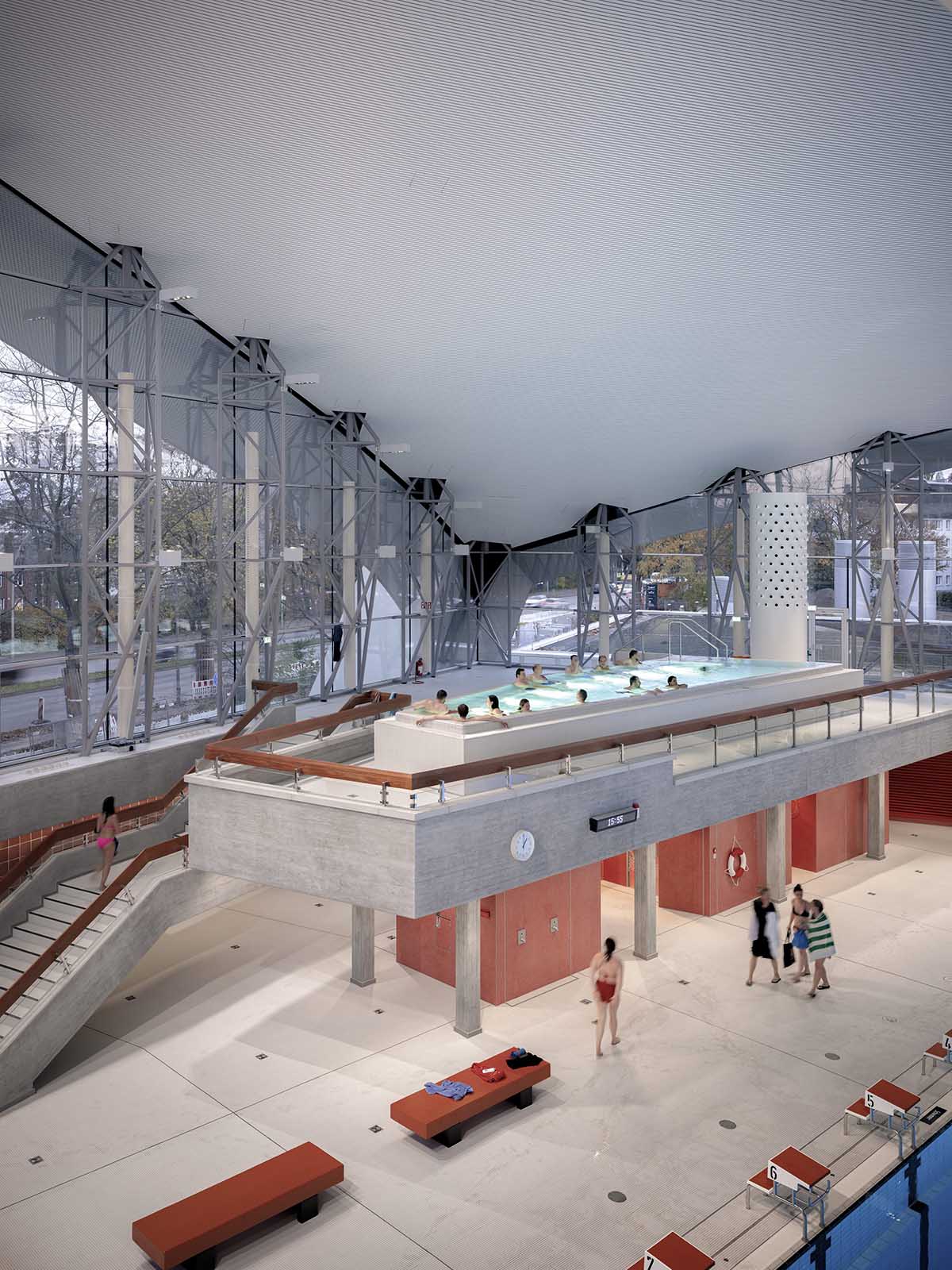
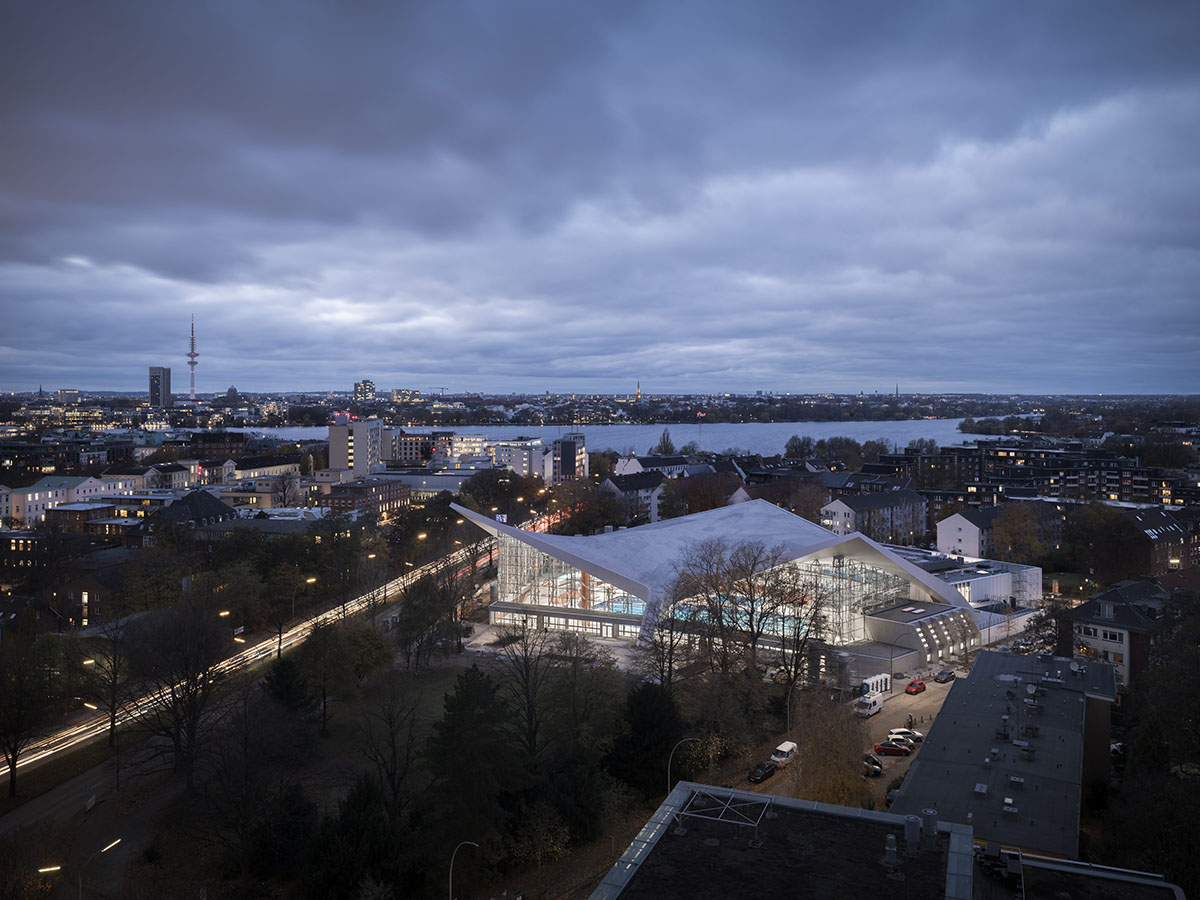
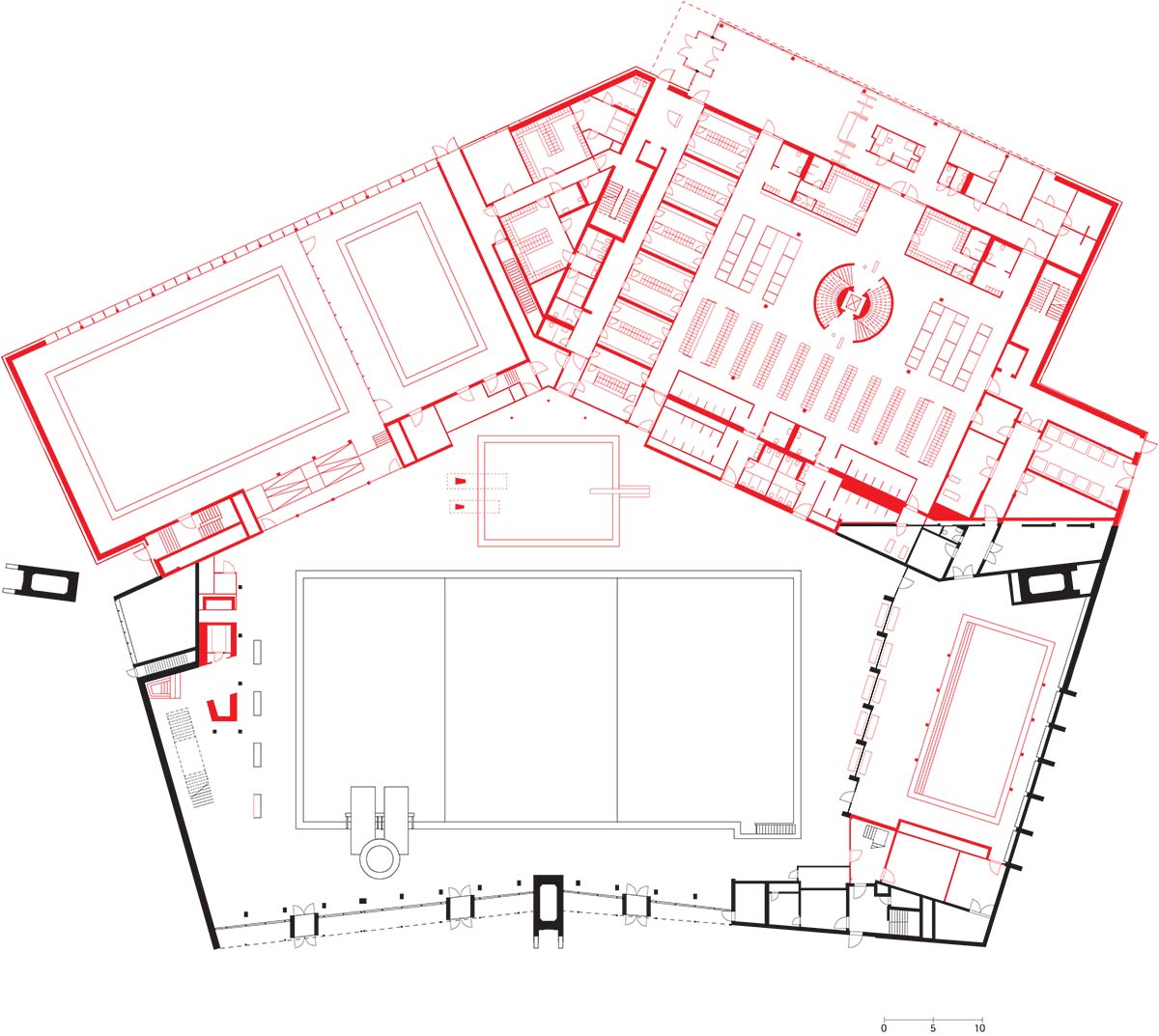
Ground floor plan
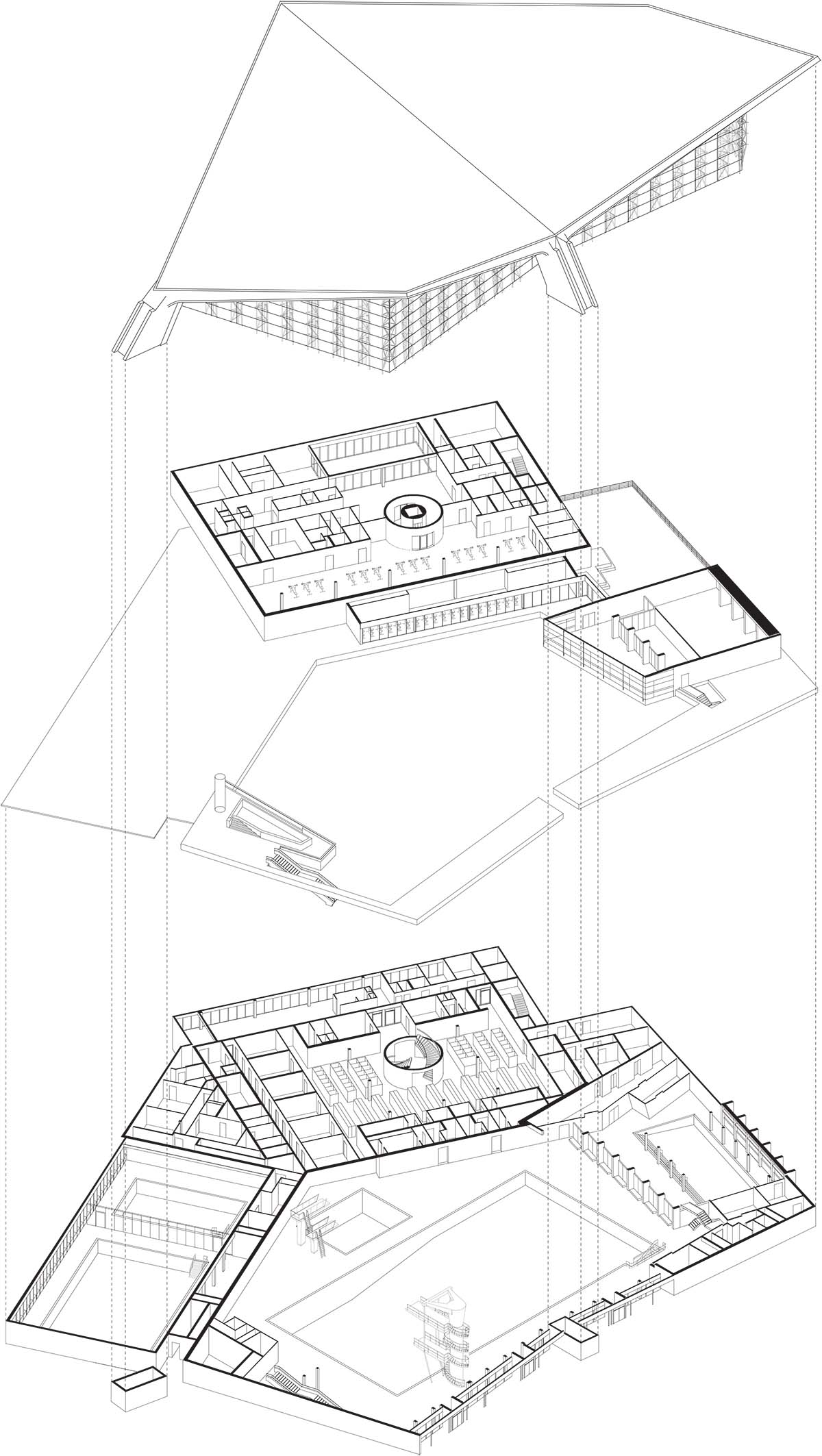
Programm axonometric drawing

Section
The architectural identity of the indoor pool facility was retained whilst striking a balance between preservation, functional redesign, and meeting changes in user demand, thus ensuring the pool’s long-term functionality and operation.
gmp won a tendering procedure to transform the historic Columbus Cruise Terminal (CCB) in Bremerhaven, Germany. The firm won an open two-stage competition for the refurbishment and extension of the plaster casting facility of the Berlin State Museums in Berlin.
The architects von Gerkan, Marg and Partners (gmp) was founded in 1965 in Hamburg by Meinhard von Gerkan and Volkwin Marg. Having more than 50 years of experience, the firm has branches worldwide, including Berlin, Beijing, Shanghai, Shenzhen, Hanoi.
Project facts
Project name: Alsterschwimmhalle
Design: Horst Niessen, Rolf Störmer
Revision: Walter Neuhäusser
Structural Engineering: Jörg Schlaich for consulting engineers Leonhardt und Andrä
Conversion: Volkwin Marg and Nikolaus Goetze with Marc Ziemons
Feasibility Study Lead: Jan Blasko
Feasibility Study Team: Tim Leimbrock
Detailed Design Lead: Tim Leimbrock, Jörn Ortmann
Detailed Design Team: Karl-Heinz Behrendt, Peter Brändle, Heather Carlsen, Katharina Chlosta, Renata Dipper, Victoria Ebert, Nicole Flores, Martina Klostermann, Liselotte Knall, Lukas Kühn, Kristina Milani, Svetlana Normantovich, Thorben Oelke, Regine Saunders, Kostiantyn Savinskyi, Christine von der Schulenburg, Alexa Schmidbauer, Kerstin Steinfatt
General Planning: Carsten Plog
Contract and Construction Management Lead: Karsten Schillings
Structural Engineering: schlaich bergermann partner (sbp)
Services Engineering/MEP: Eneratio PartGmbB, Consulting Engineers for the rational use of energy
Lighting Design: Conceptlicht GmbH
Building Physics: vRP von Rekowski und Partner mbB
Facade Consultants: DS-Plan Ingenieurgesellschaft für ganzheitliche Bauberatung und Generalfachplanung GmbH
Landscape Design: Lichtenstein Landschaftsarchitektur & Stadtplanung PartGmbB
All images © Marcus Bredt.
All drawings © gmp.
> via gmp
