Submitted by
Taller Segovia Molina Enriches Beige Casa Aguilar With Interior Patios And An Abundance Of Light
teaser2-1--2--3--4--5--6--7--8--9--10--11--12--13--14--15--16--17--18--19--20--21--22--23--24--25--26--27--28--29--30--31--32--33--34--35--36--37--38--39--40--41--42--43--44--45--46--47--48--49--50--51--52--53--54-.jpg Architecture News - Oct 28, 2024 - 12:12 1749 views

Mexican firm Taller Segovia Molina has designed a beige house enriched with interior patios and an abundance of light in Querétaro, Mexico.
Named Casa Aguilar, the 330-square-metre house has emerged with the idea of creating an interior oasis where a family can experience introspection and contemplation while inhabiting their home.
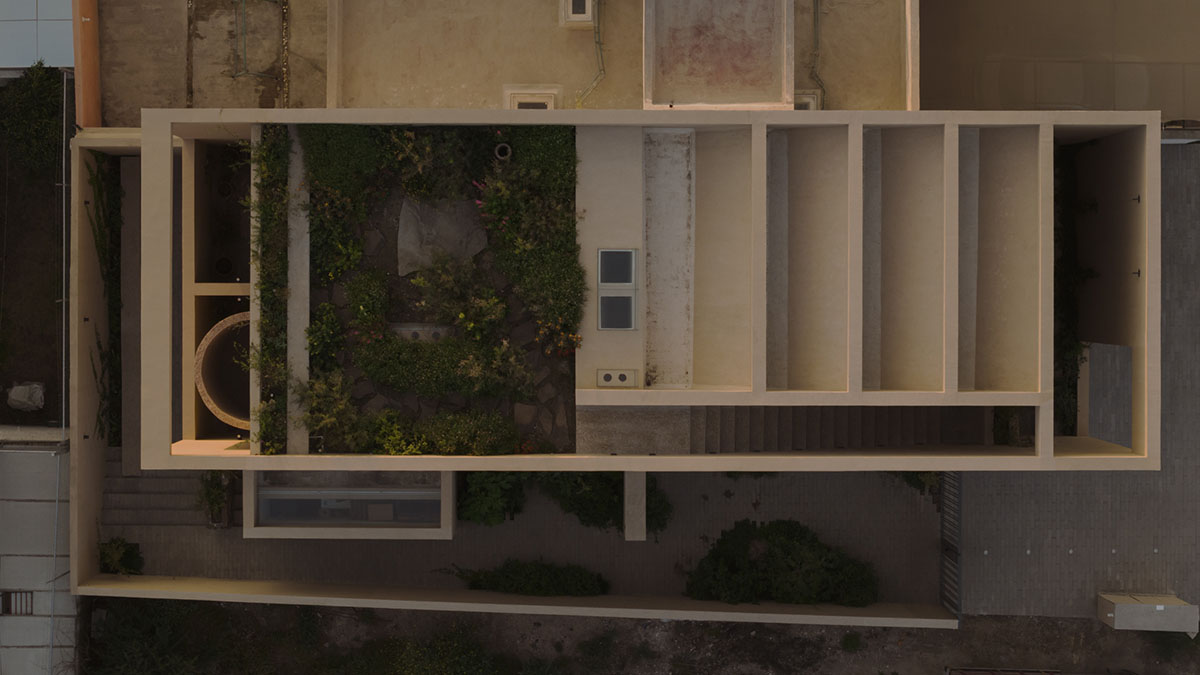
Image © ZAICKZ
An envelope of thick walls that serves as a second skin and blocks views of a densely populated area is how its architecture reflects this architectural idea. Inside, the three levels' patios let in natural light, which makes the space feel calm and cozy.
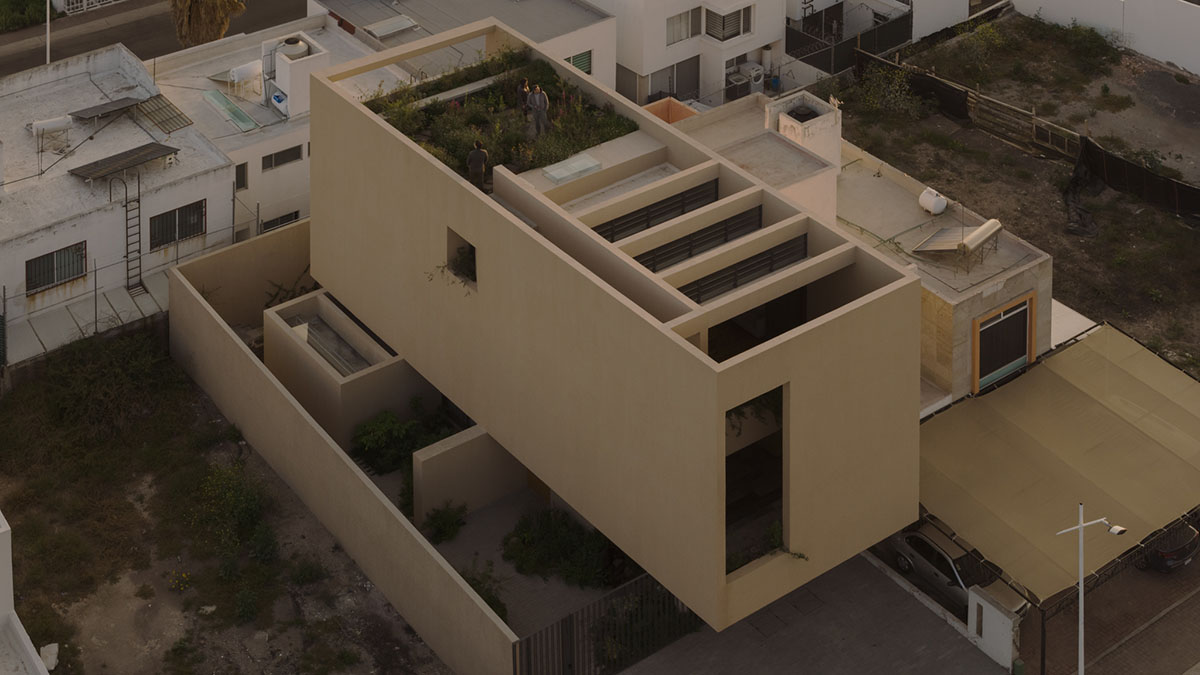
Image © ZAICKZ
The house appears to be a closed volume with tall walls that appear to float above the ground when viewed from the outside. A series of wild gardens can be integrated into the open floor with the goal of drawing endemic birds and pollinating insects. Because of its nearly hermetic design, the house only opens to the interior landscapes, making it possible to enjoy and hear the local flora and fauna. As a result, its residents live in a calm, quiet, and private setting.
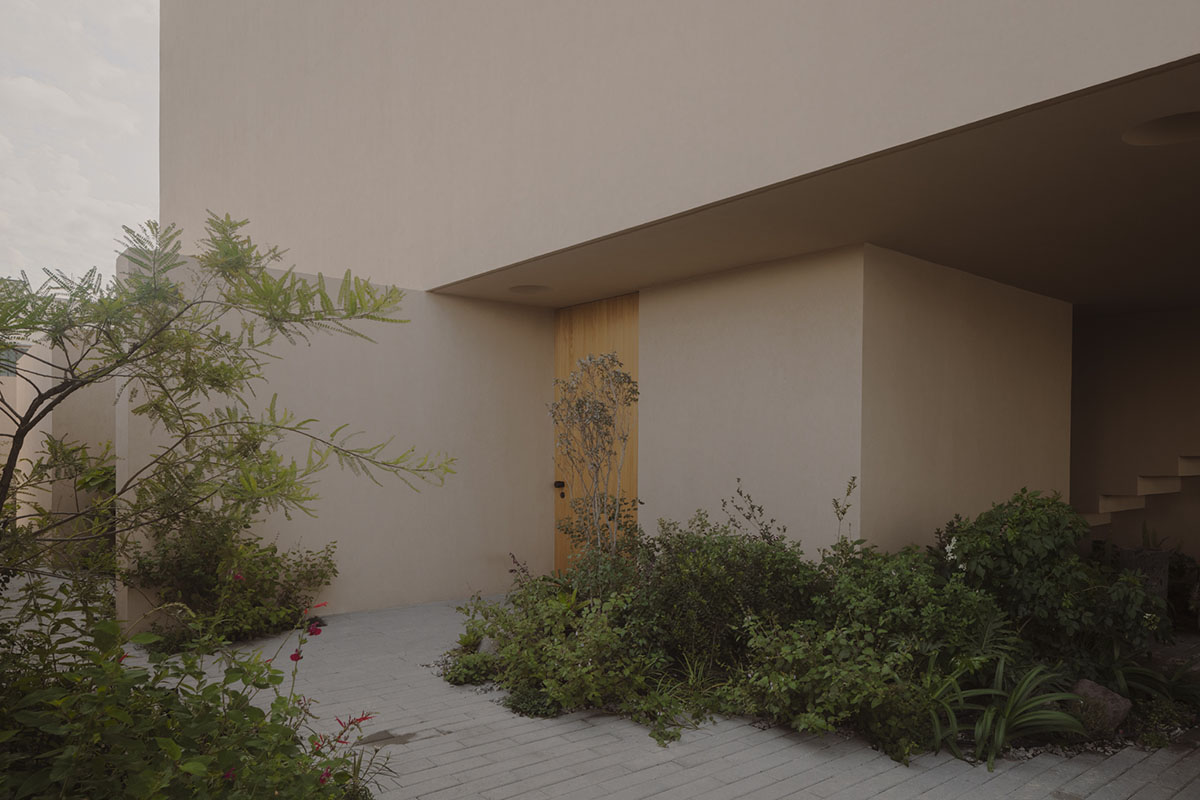
Image © ZAICKZ
The house is arranged around open areas, each of which has a distinct personality. These areas serve as a guide from the main entrance to the social area on the ground floor.
The double-height interior is flooded with natural light from the rear patio that is accessible from the kitchen and dining area. The warmth of the light-toned carpentry balances the texture of the walls.
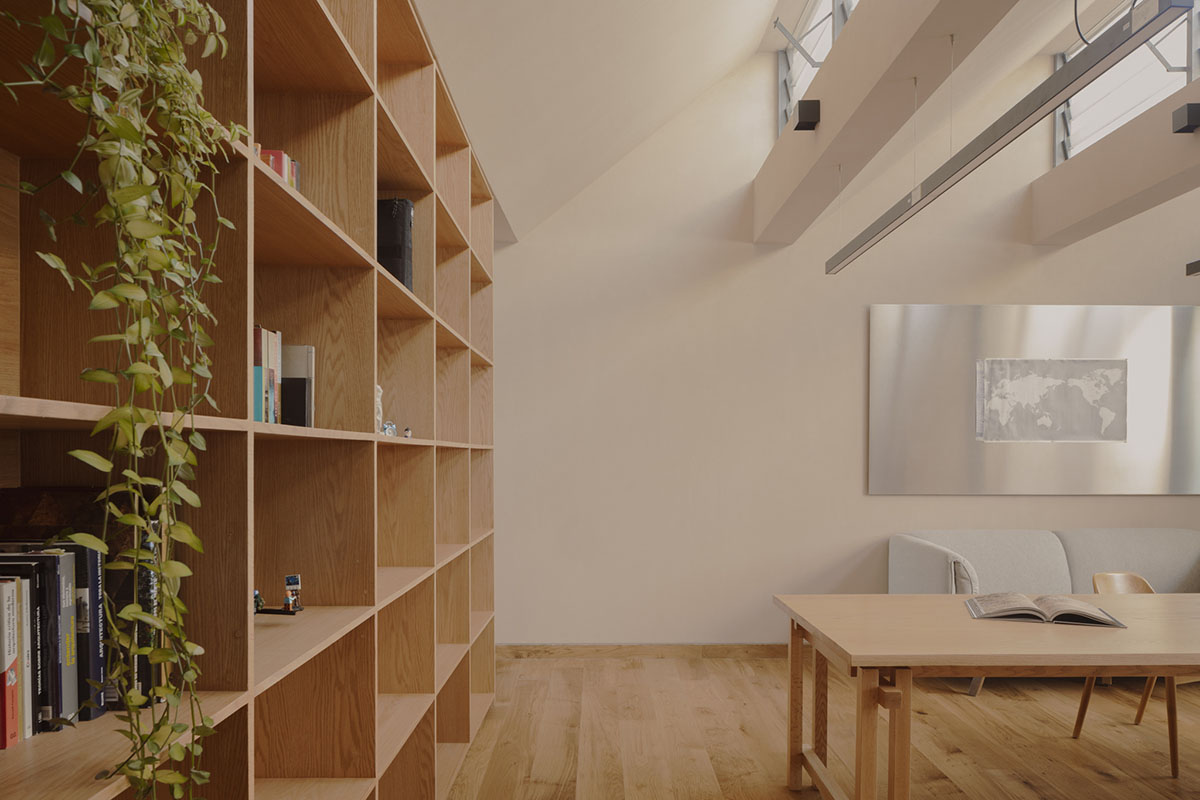
Image © ZAICKZ
A spatial sequence that evokes visual and sensory changes when transitioning from a closed space to an open one and vice versa was created as a result of the project's pursuit of intimacy as its central axis.
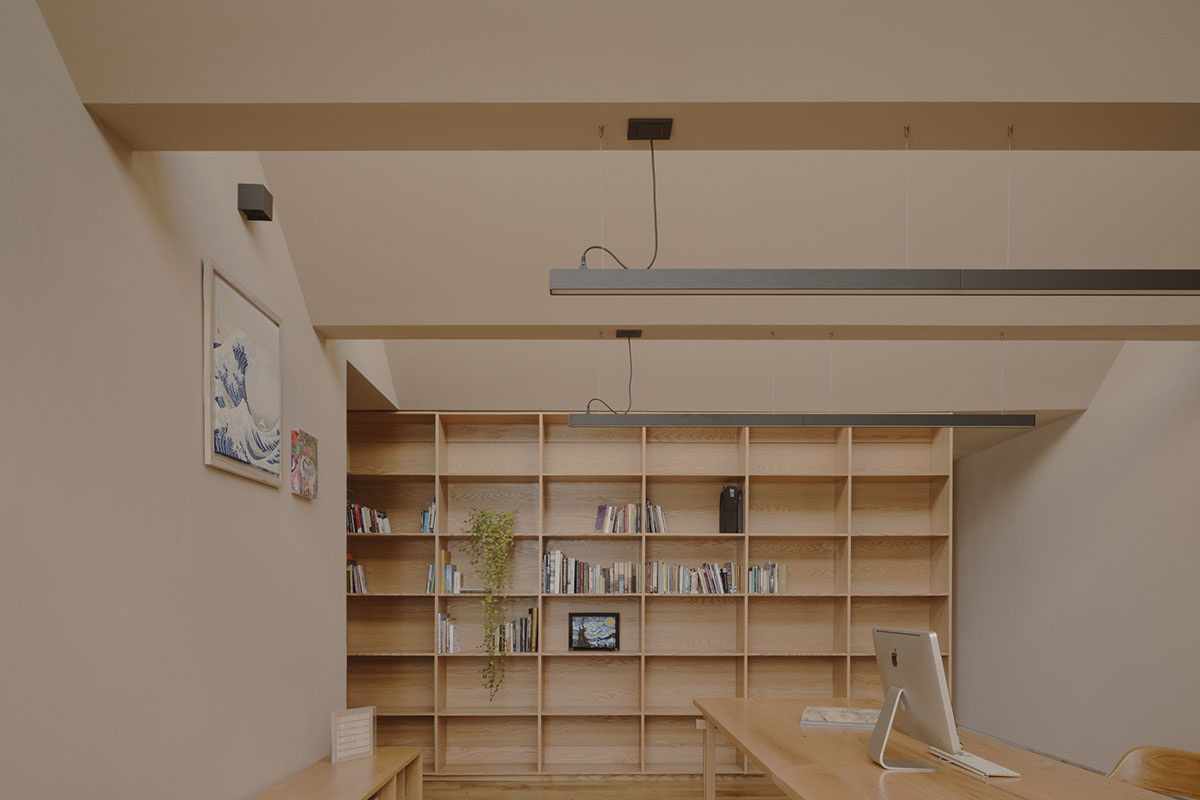
Image © ZAICKZ
This duality is evident throughout the house's three levels, where each area starts as a small, dark space before opening up to a large, bright space with views of the outside. The incorporation of vegetation, wind, rain, and the sky into these areas, which frame each section of the house, enhances the everyday experience.
Together with the south-facing rooms, the semi-public and private spaces also include a ceramics workshop and a home office, both of which have large windows facing north.
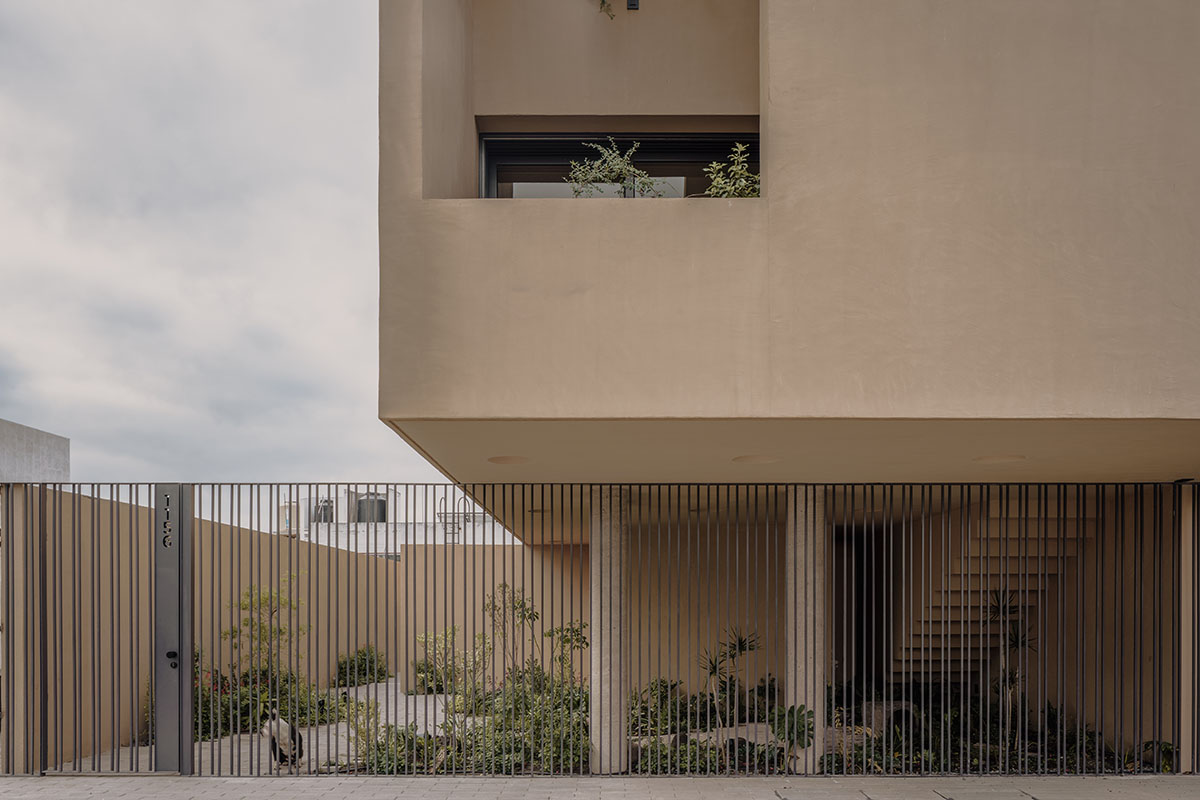
The fully open ceramics workshop is connected to a terrace that rises to double height from the interior's domestic scale. The home office on the top floor is connected to a smaller terrace and gets indirect light, which makes it feel cozy.
The rooftop's design, which houses the last garden, is the result of the pursuit of awe and reflection. Surrounded by the plants and insects that call this area home, it is designed for meditation and keeps a comfortable and protective ambiance.
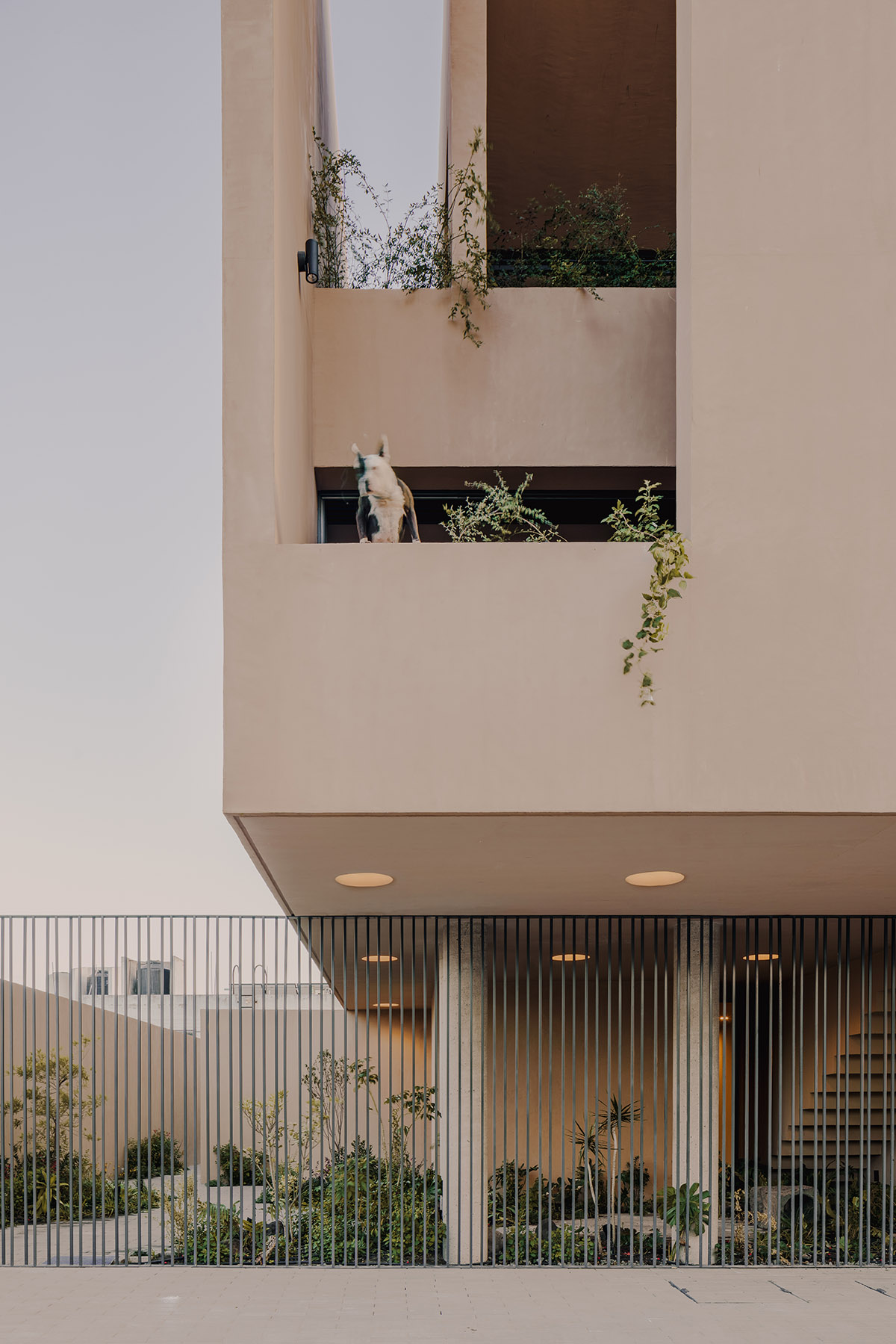
"Casa Aguilar offers monumental spaces while maintaining a human scale. Its design plays with closed and open spaces, providing an enriching experience and a continuous connection with its natural surroundings," said Taller Segovia Molina.
"The strategic placement of windows not only facilitates the full opening of the house, but also ensures optimal thermal comfort by taking advantage of the orientation and interaction with the exterior."
"These dualities make the residence a serene refuge from which to enjoy the Querétaro sunset," Taller Segovia Molina added.
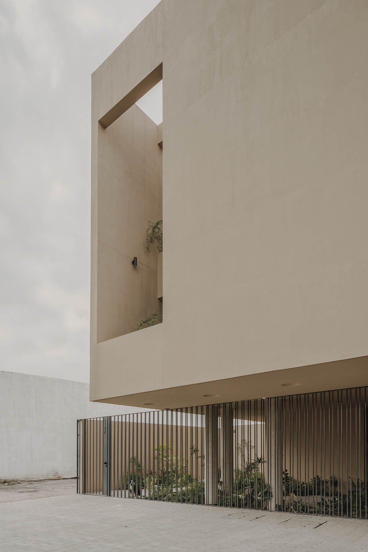
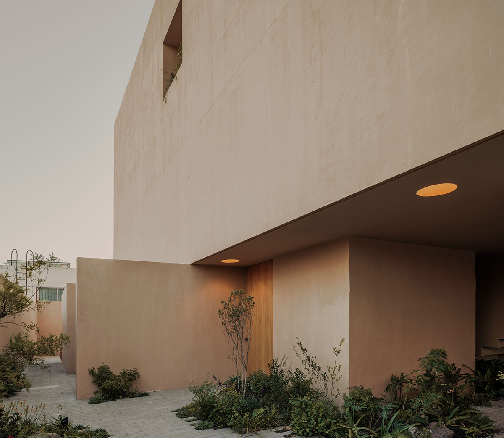
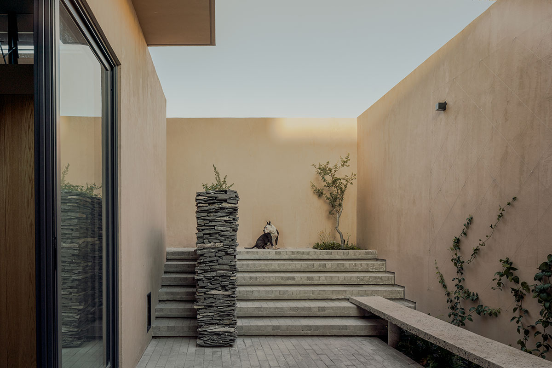
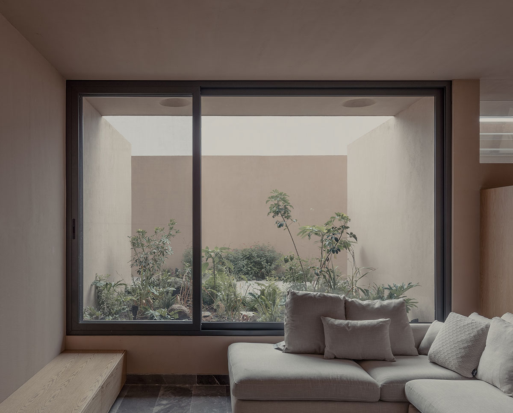

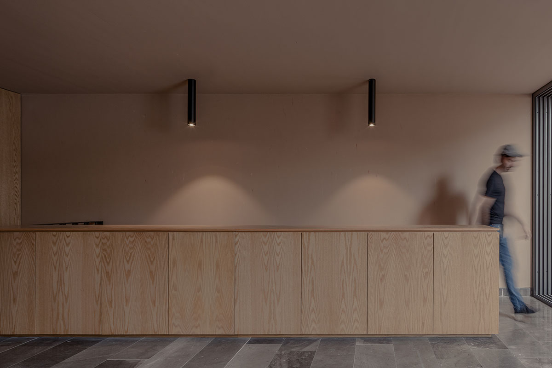
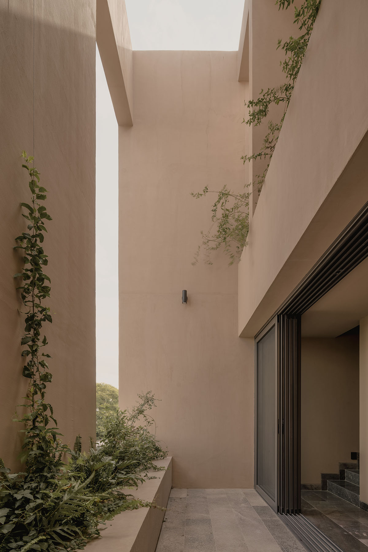
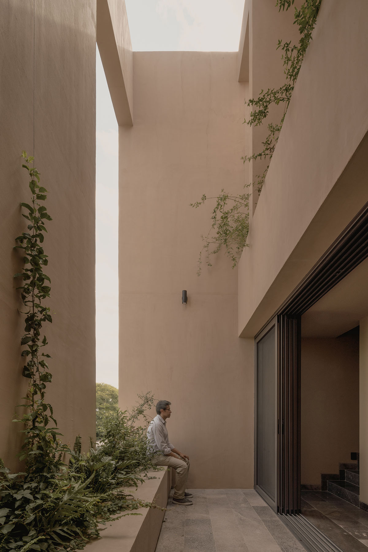
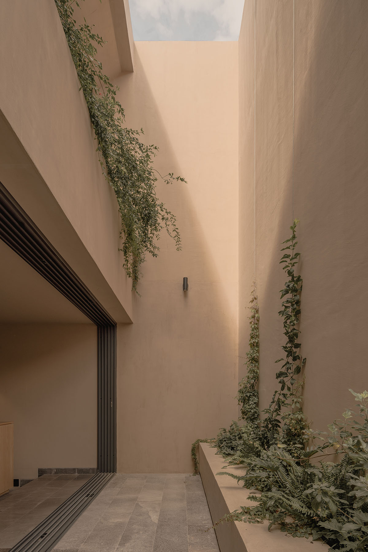
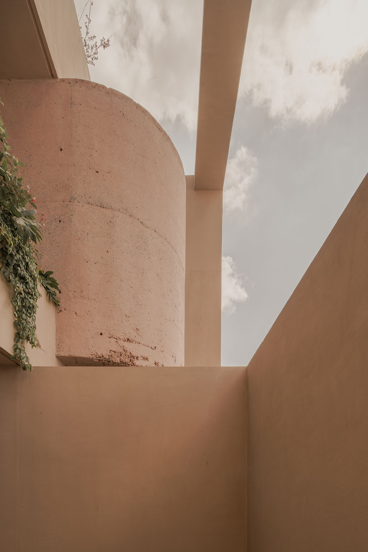
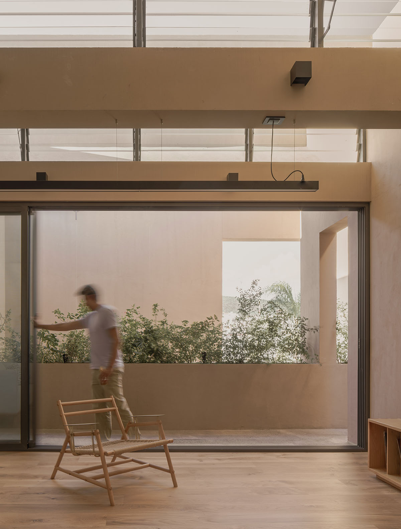
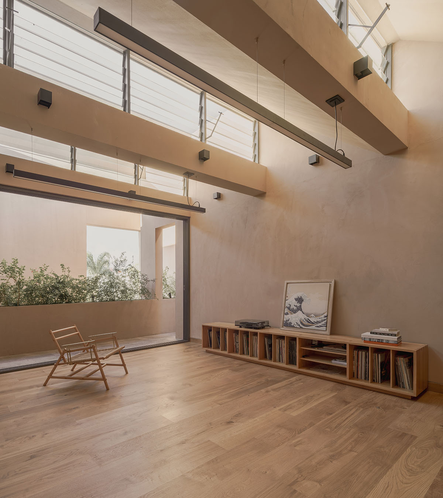
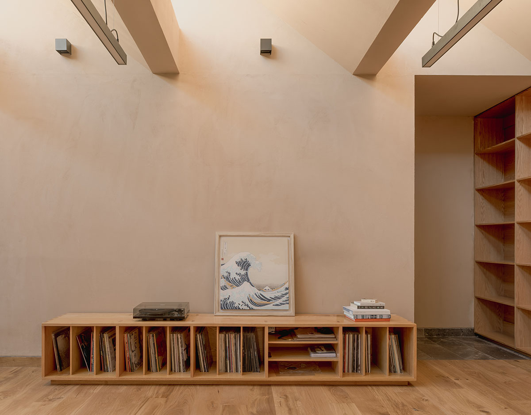
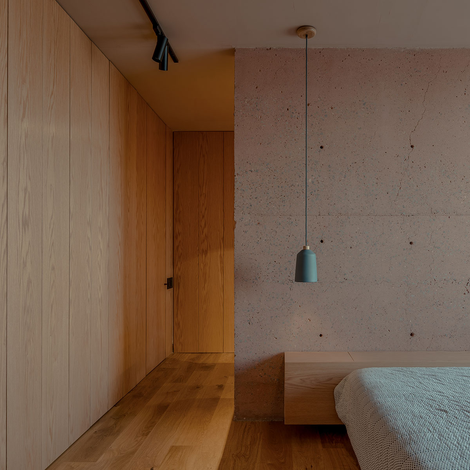
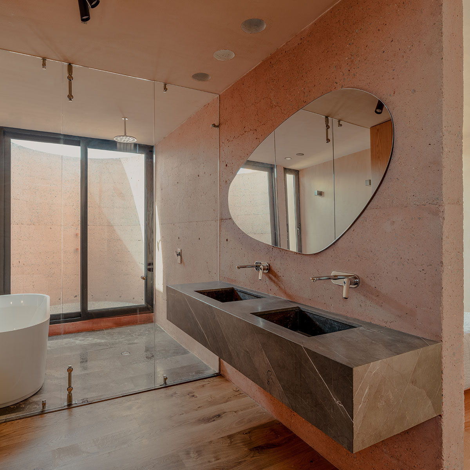
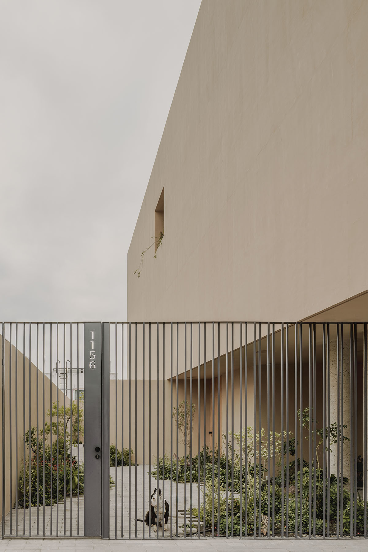
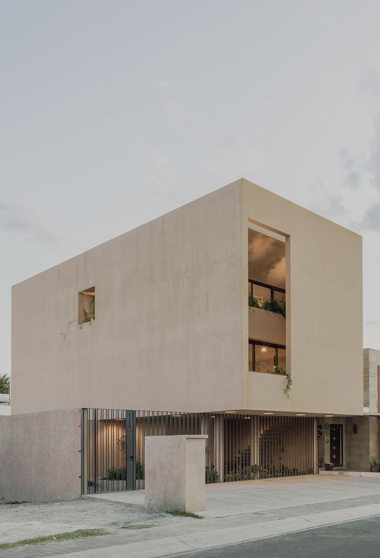
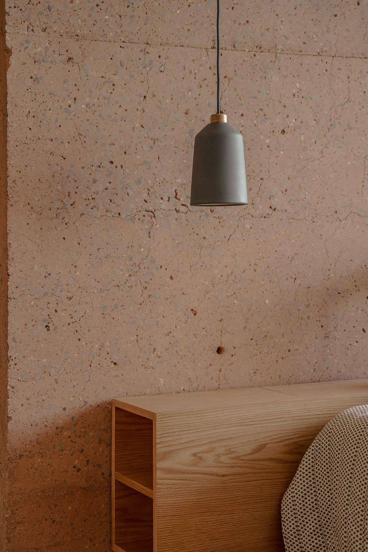
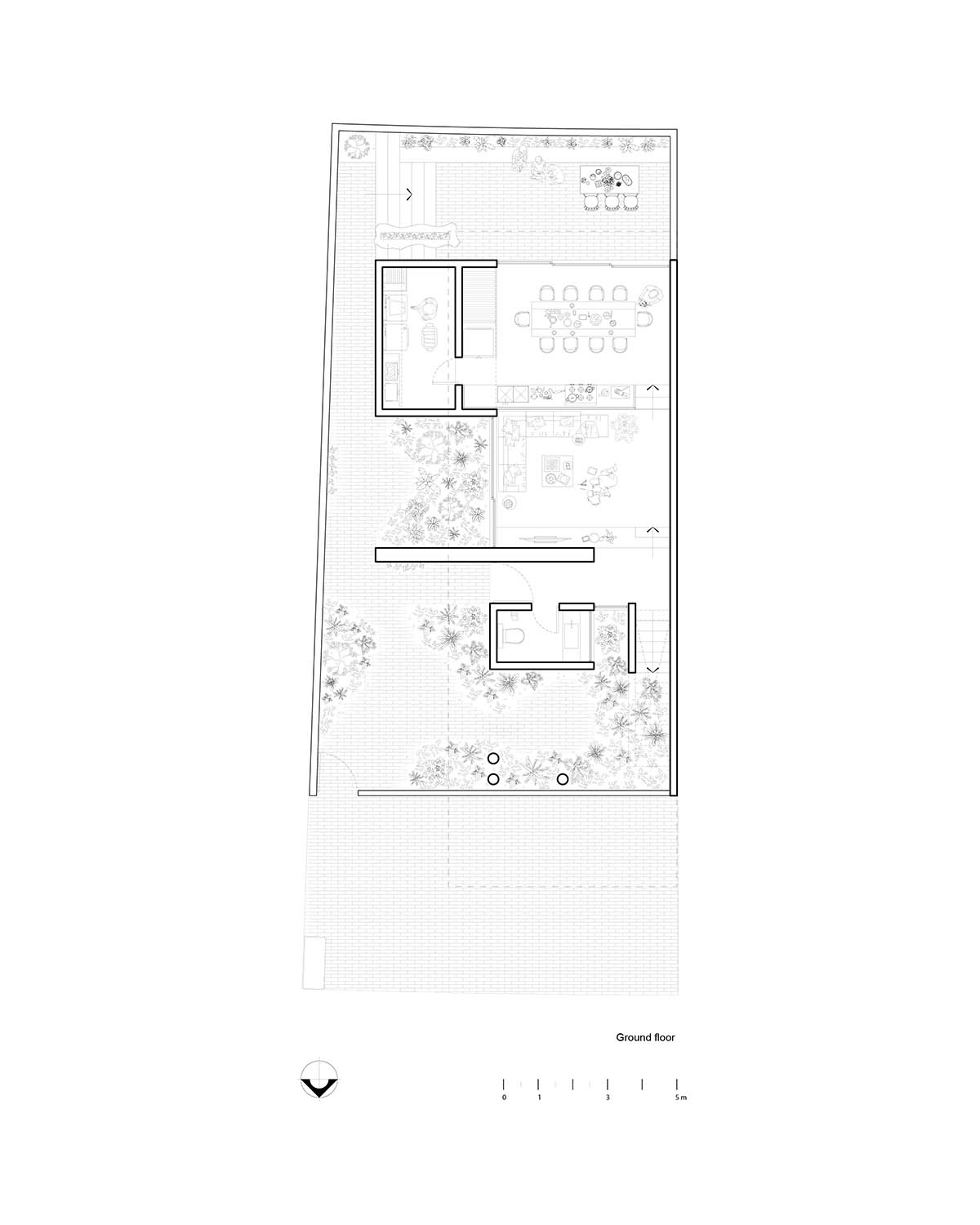
Ground floor plan

First floor plan
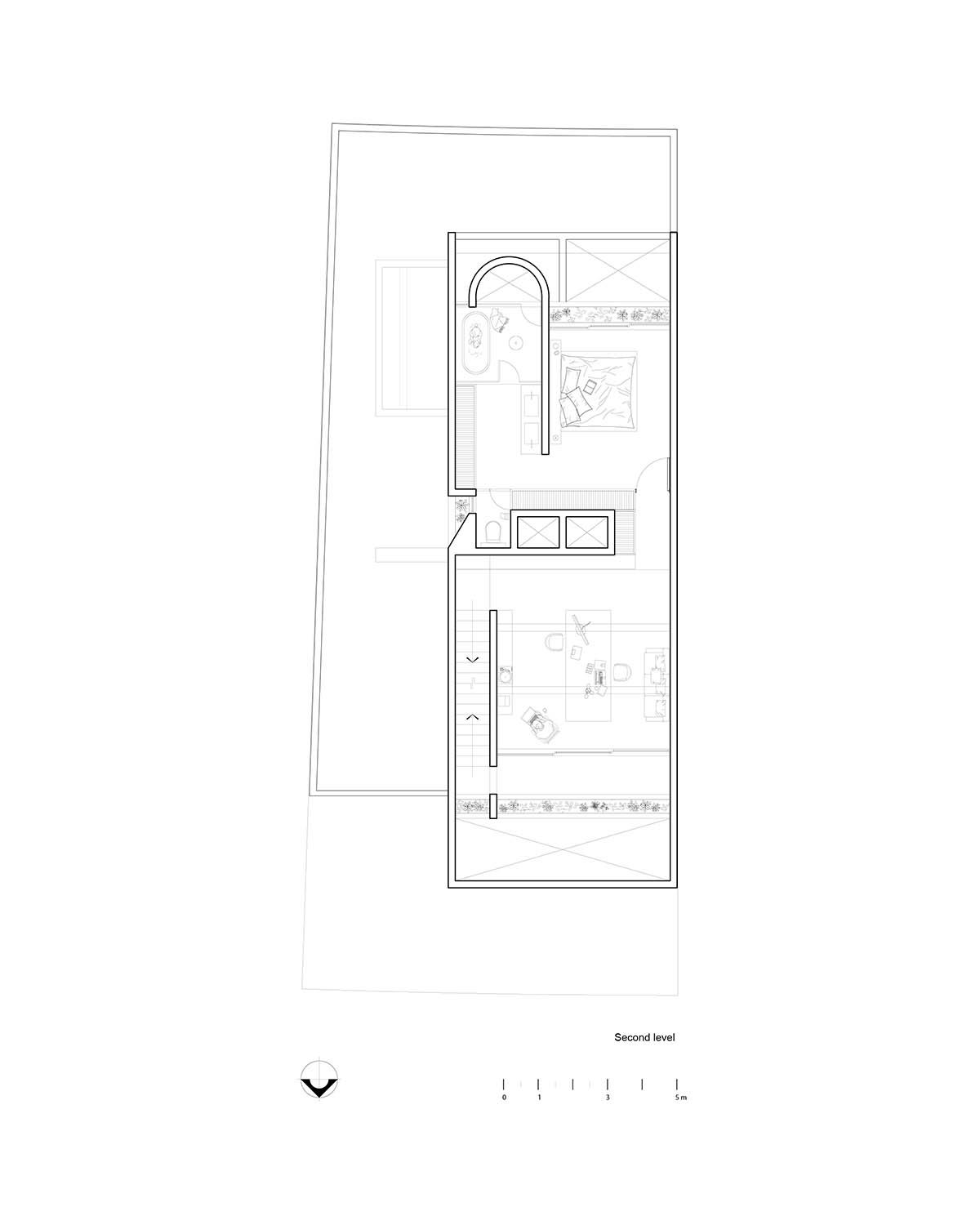
Second level floor plan
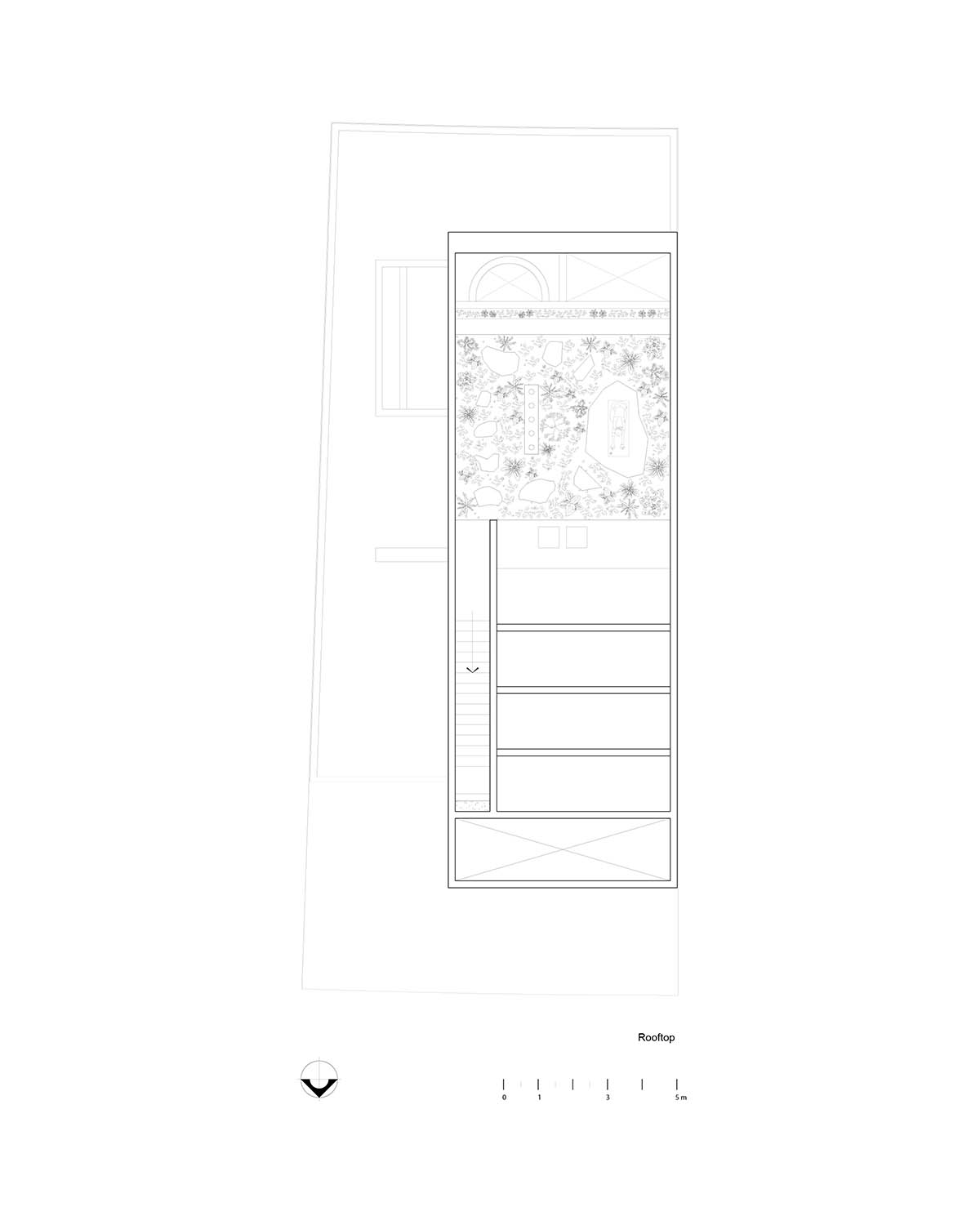
Rooftop floor plan
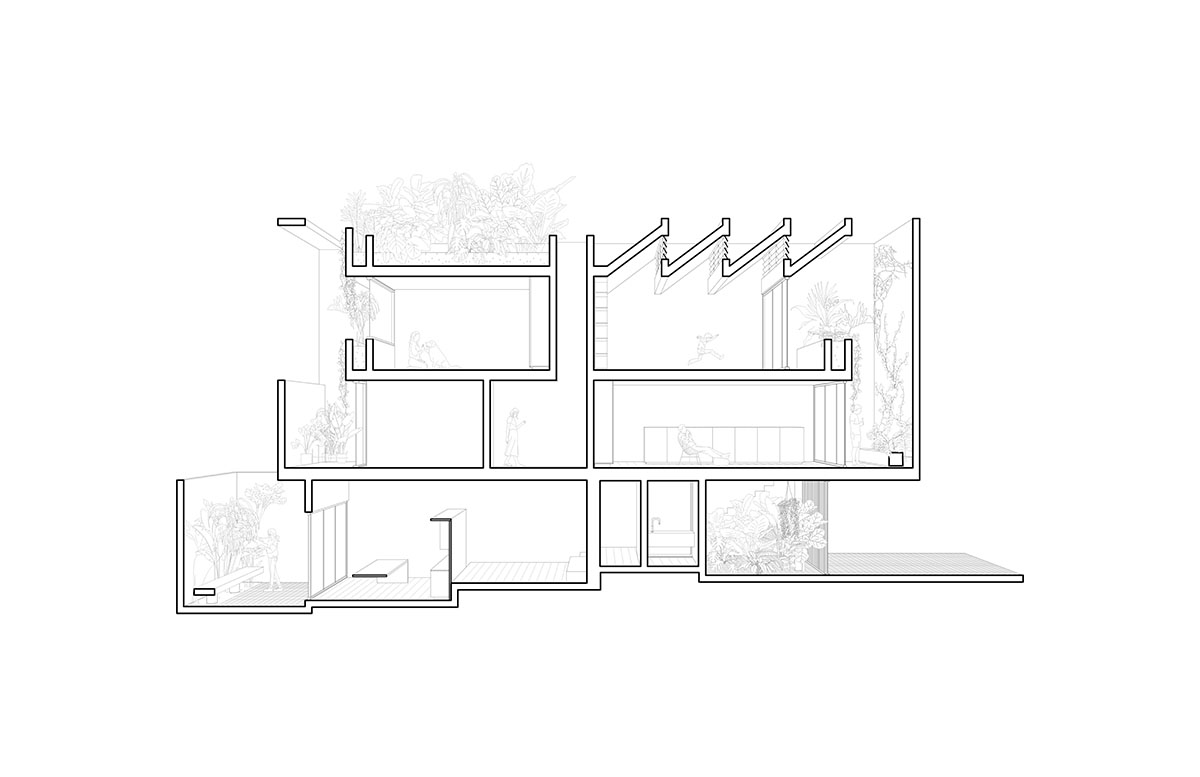
Section
Project facts
Project name: Casa Aguilar
Architects: Taller Segovia Molina
Location: Querétaro, Mexico
Year: 2024
Plot: 250m2
Built: 330m2
Director: Daniel Segovia Molina
Team: Daniela Sigales, Ernesto Perea
Client: Private
Collaborators
Structure: Andrés Casal
Landscaping: Matorral
All images © Diego Vázquez Mellado, unless otherwise stated.
All drawings © Taller Segovia Molina.
> via Taller Segovia Molina
