Submitted by
Semi-Circular Housing Block Features Golden, Lightweight And Moveable Elements In Leiria
teaser11-1-.jpg Architecture News - Oct 28, 2024 - 12:17 2363 views

Lisbon and Paris-based architecture practice Bureau des Mésarchitectures has added a semi-circular extension to an existing house in Leiria, Central Portugal.
Encompassing a total of 383-square-metre area, the extension blends heavier, static components like natural deactivated precast concrete panels with lighter, movable ones like aluminum shutters and golden windows.
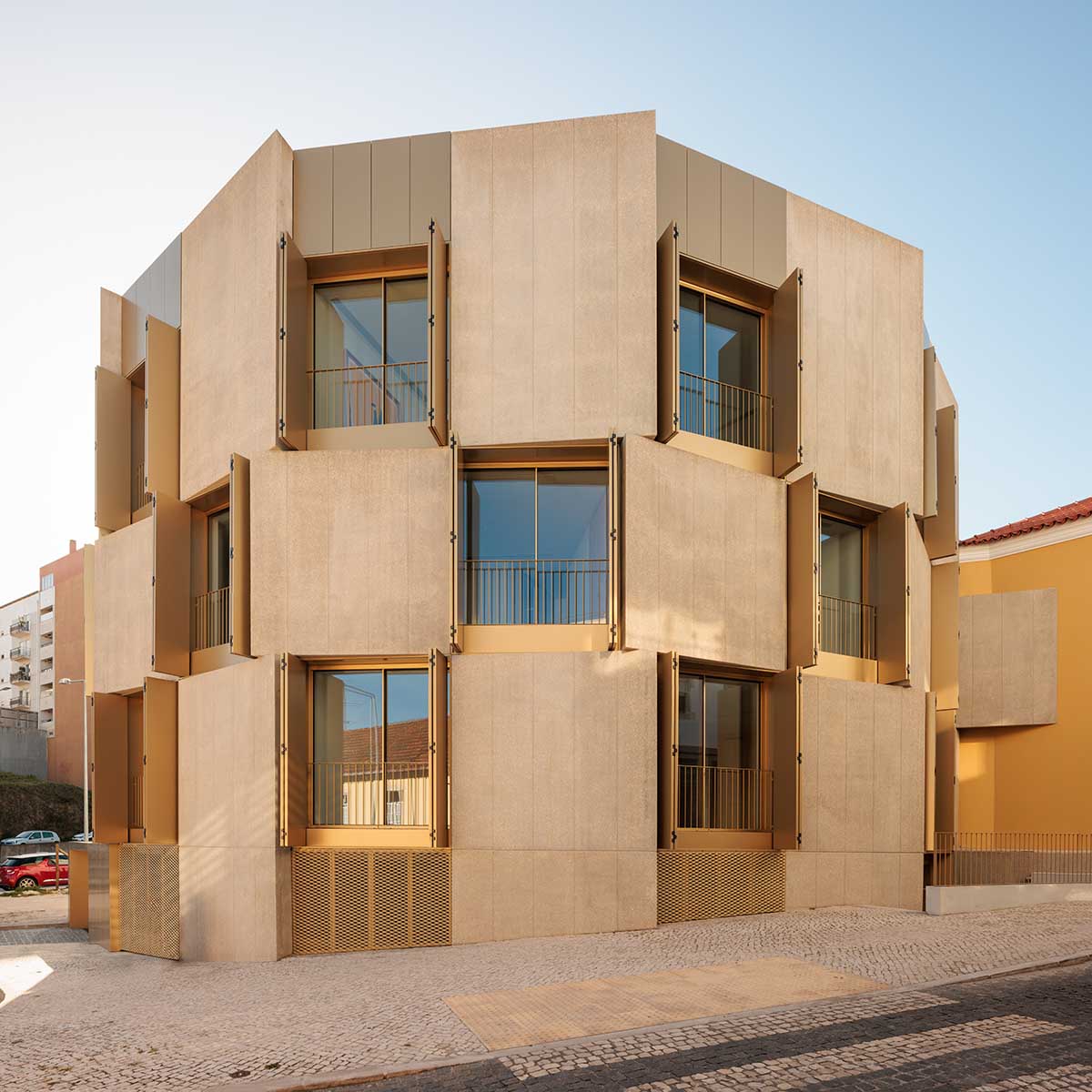
Named Martires Housing Complex, the project consists of seven apartments, and is situated in a newly constructed semi-circular addition to a renovated house. It aims to challenge daily behaviors by upending domestic rituals.
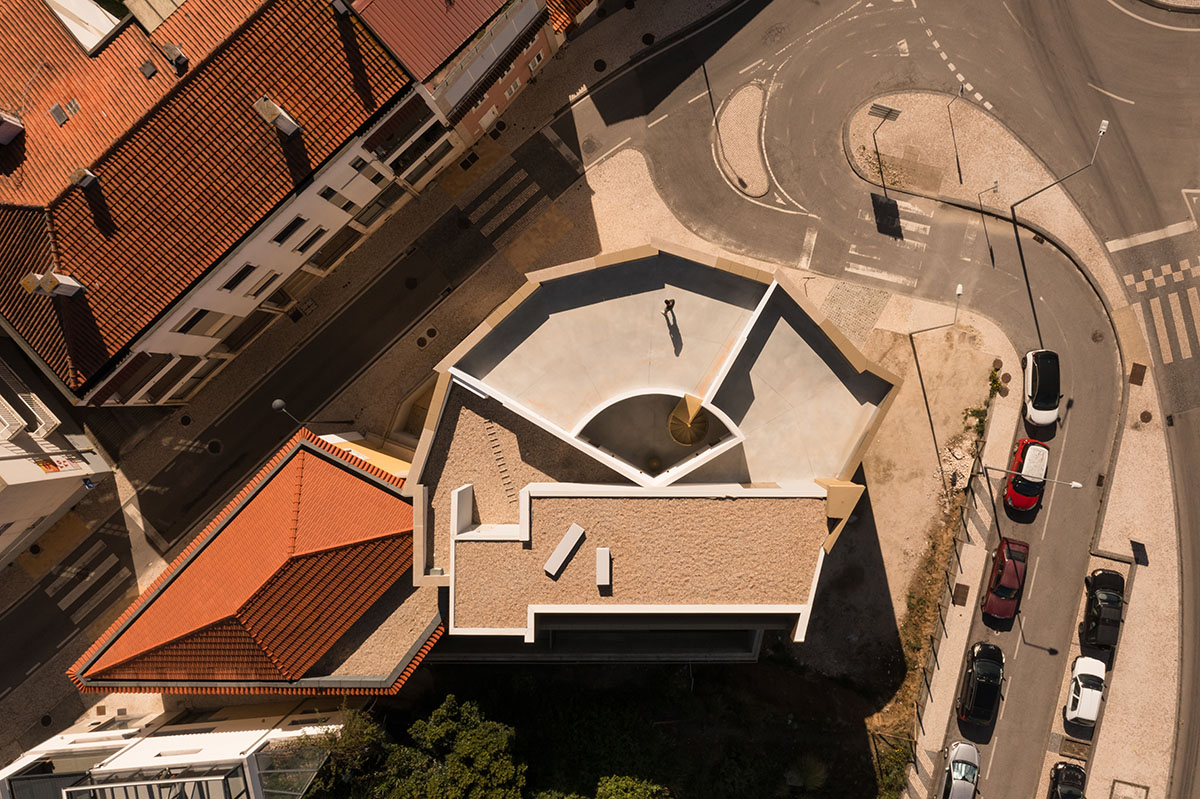
The new housing complex is located in the Rua dos Mártires, a prime neighborhood of the small city of Leiria in Central Portugal. It is sandwiched between a narrow old street that leads to the city's historic district and a wide modern avenue with new construction.
The project includes seven apartments, a shared private parking area, and a new addition to a small house that was previously renovated.
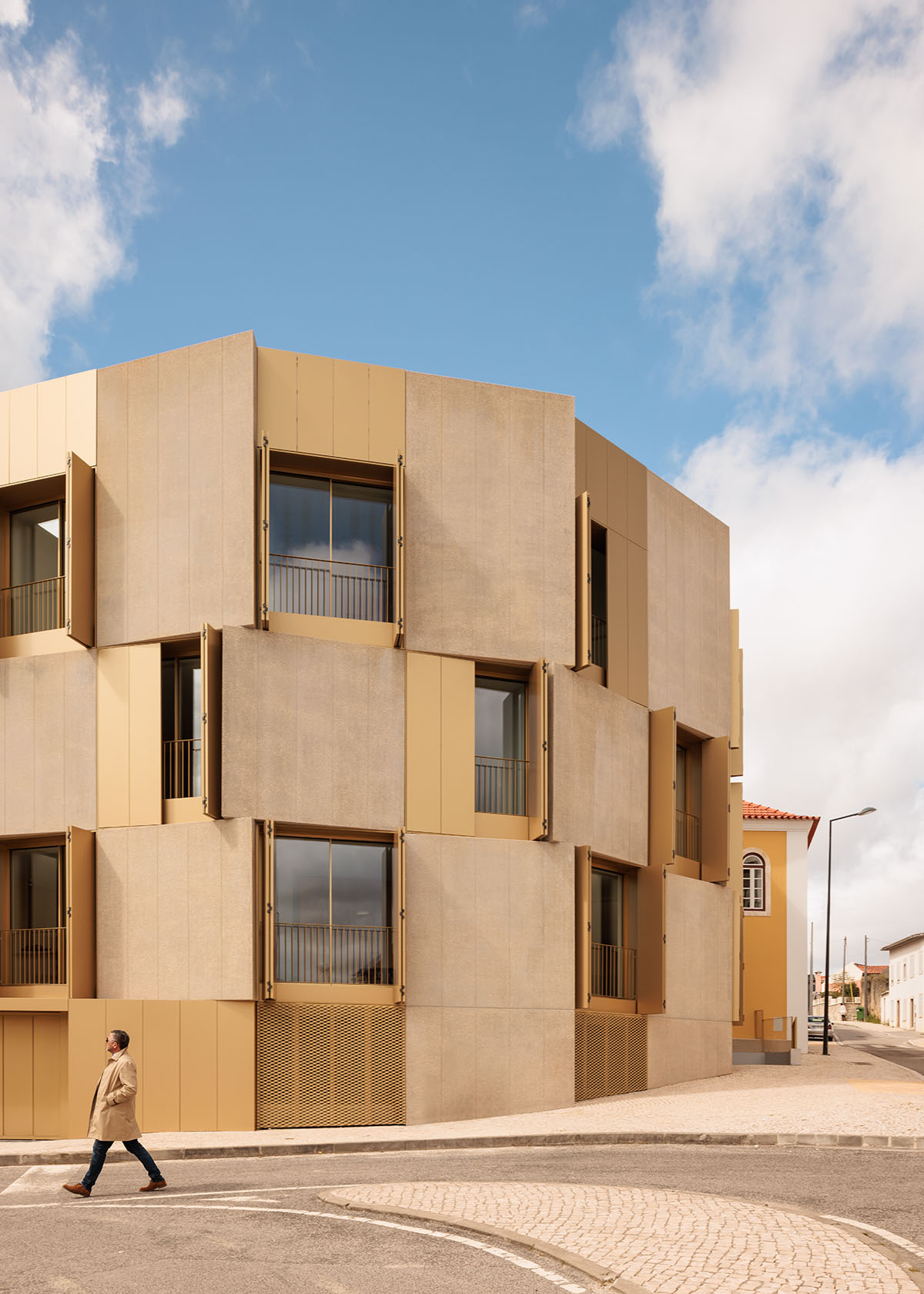
Between these two urban conditions—a narrow street with squat houses and a developing area with tall buildings—the four-story building acts as a hinge.
Bureau des Mé́sarchitectures uses a paneled facade with precise geometry, materiality, and rhythm to address this urban friction. The building's curved footprint and overlapping concrete panels resolve the site's contradictory realities on both sides.
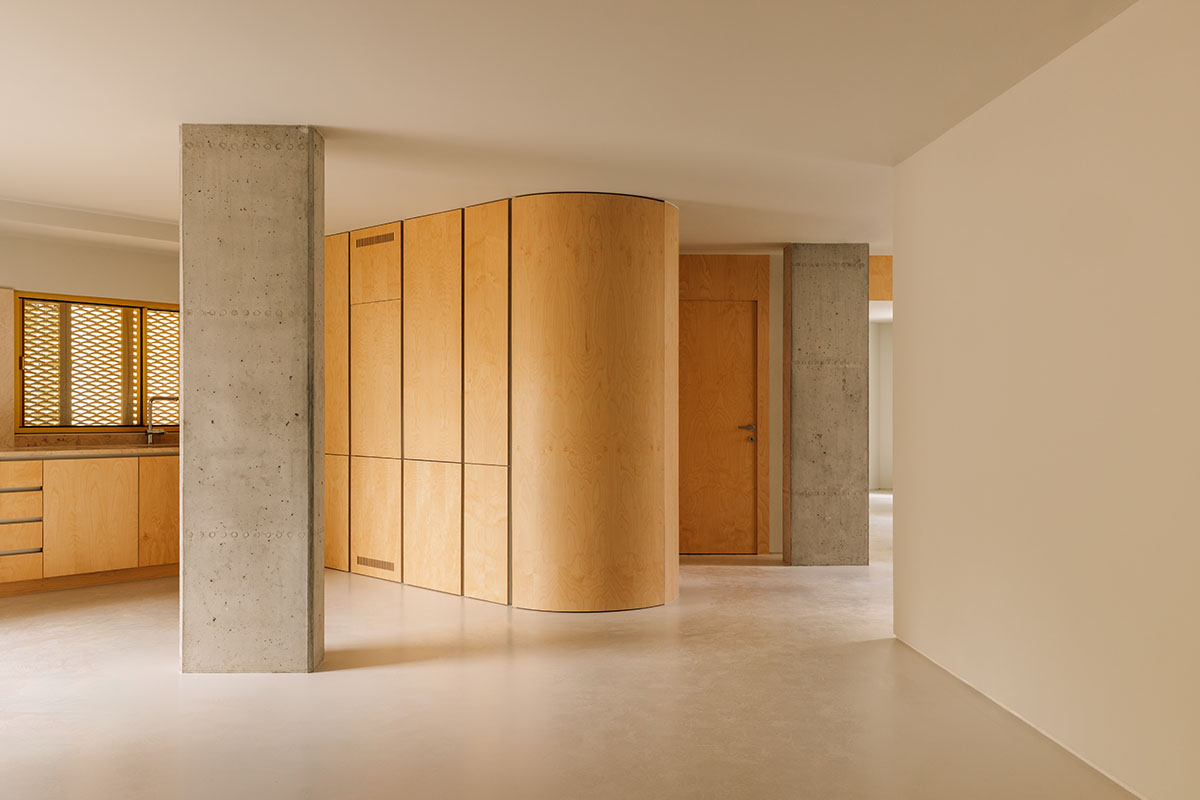
The original structure, a house from the early 20th century with a distinctive yellow facade and tiled roof, has been converted into two apartments: a one-bedroom apartment above and a two-bedroom apartment on the ground floor.
Five apartments, two four-bedroom apartments, two two-bedroom apartments, and one three-bedroom apartment are included in the new addition.A shared stairwell connects the project's old and new sections.
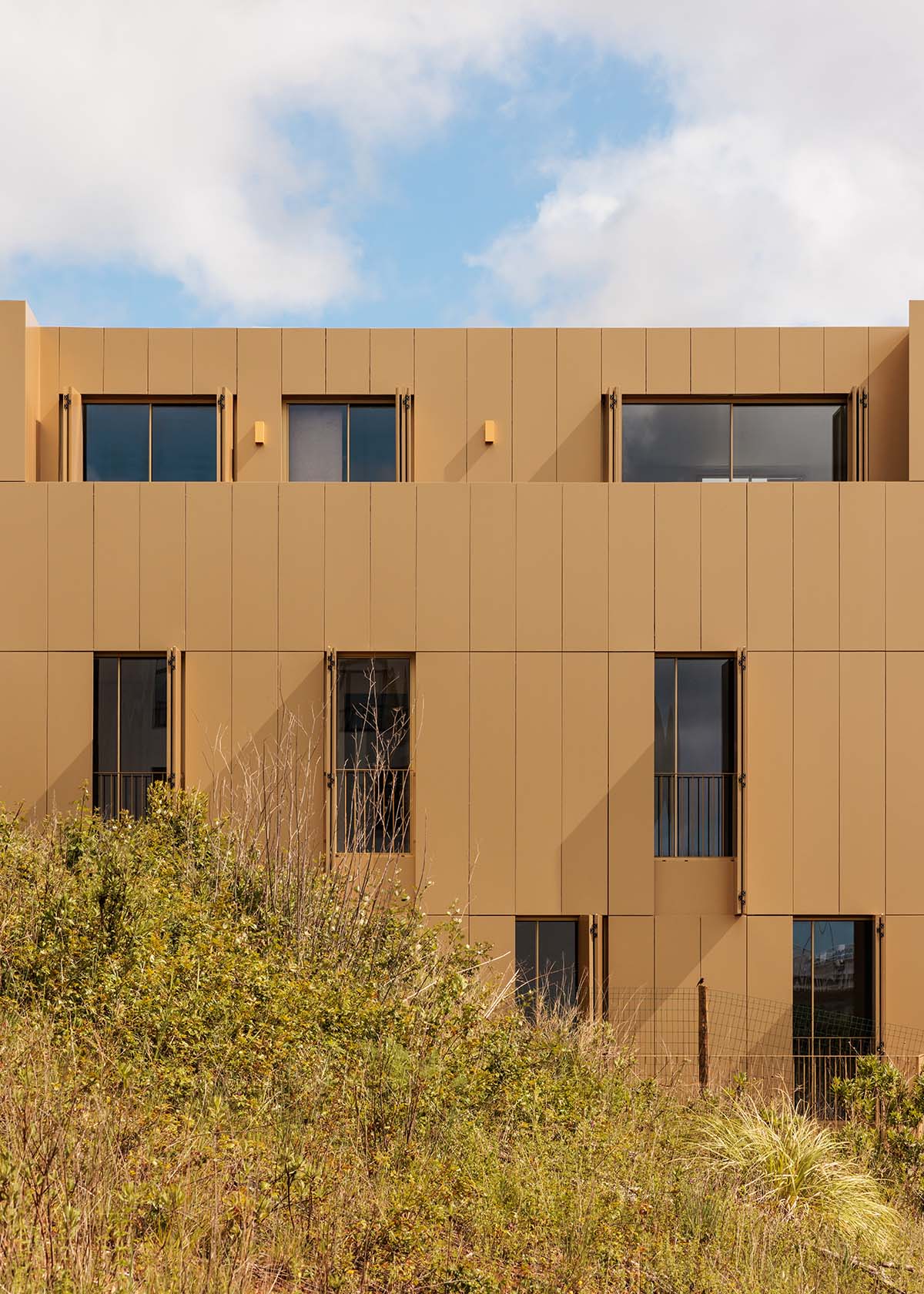
As Didier Fiúza Faustino, conceptual artist, architect and founding director of Bureau des Mésarchitectures puts it, "Architecture allows us to create friction, address contemporary questions and design stages for the body: the individual, the social and the collective."
The extension building's facade is composed of a very rigid grid that blends heavier, fixed components, like natural deactivated precast concrete panels, with lighter, movable elements, like aluminum shutters and golden windows.
The building functions as a living structure in constant flux, sometimes open and sometimes closed. This is particularly apparent as sunlight moves along the curved facade, giving it ever-changing colors and reflections.
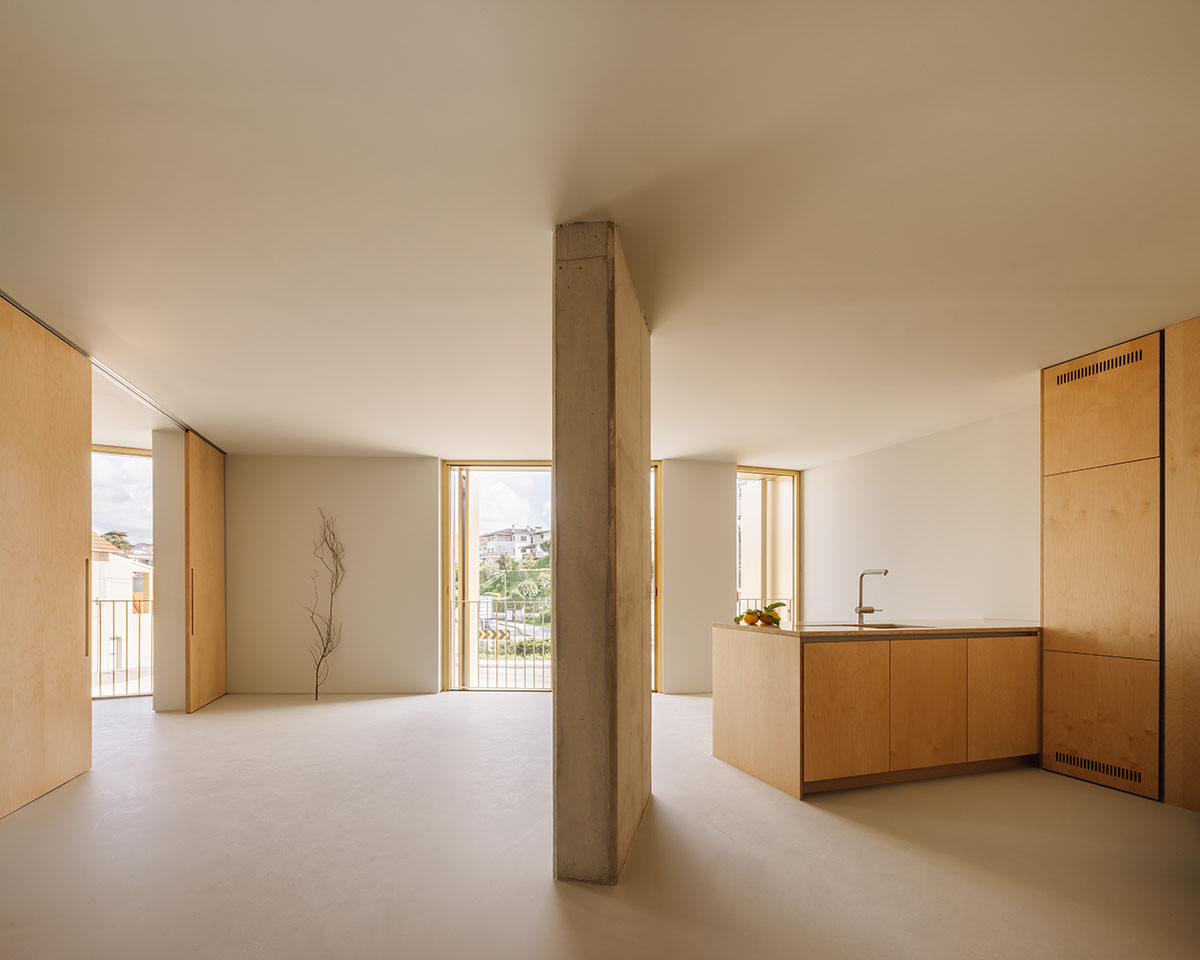
Each apartment in the building has a unique identity that is supported by architectural details of the existing house or by features like the surrounding views.
A few of the apartments have small windows that open to the building's interior backyard, making them cozy and private. Some have large windows and roof terraces that let in plenty of natural light.

Soft colors, such as light gray walls, cozy epoxy floors, and wall paintings, define the interior of the apartments. They offer a cozy, tranquil, and cozy atmosphere with exposed concrete structure elements, birch doors, and furniture paired with alpinina stone.
Some of the main conflicts in urban housing are made visible and resolved by the building, including the conflict between openness and protection or introspection. The building is obviously a part of the city; its expressive facade is a public gesture that could be confused with another type of building, like a gallery or school.
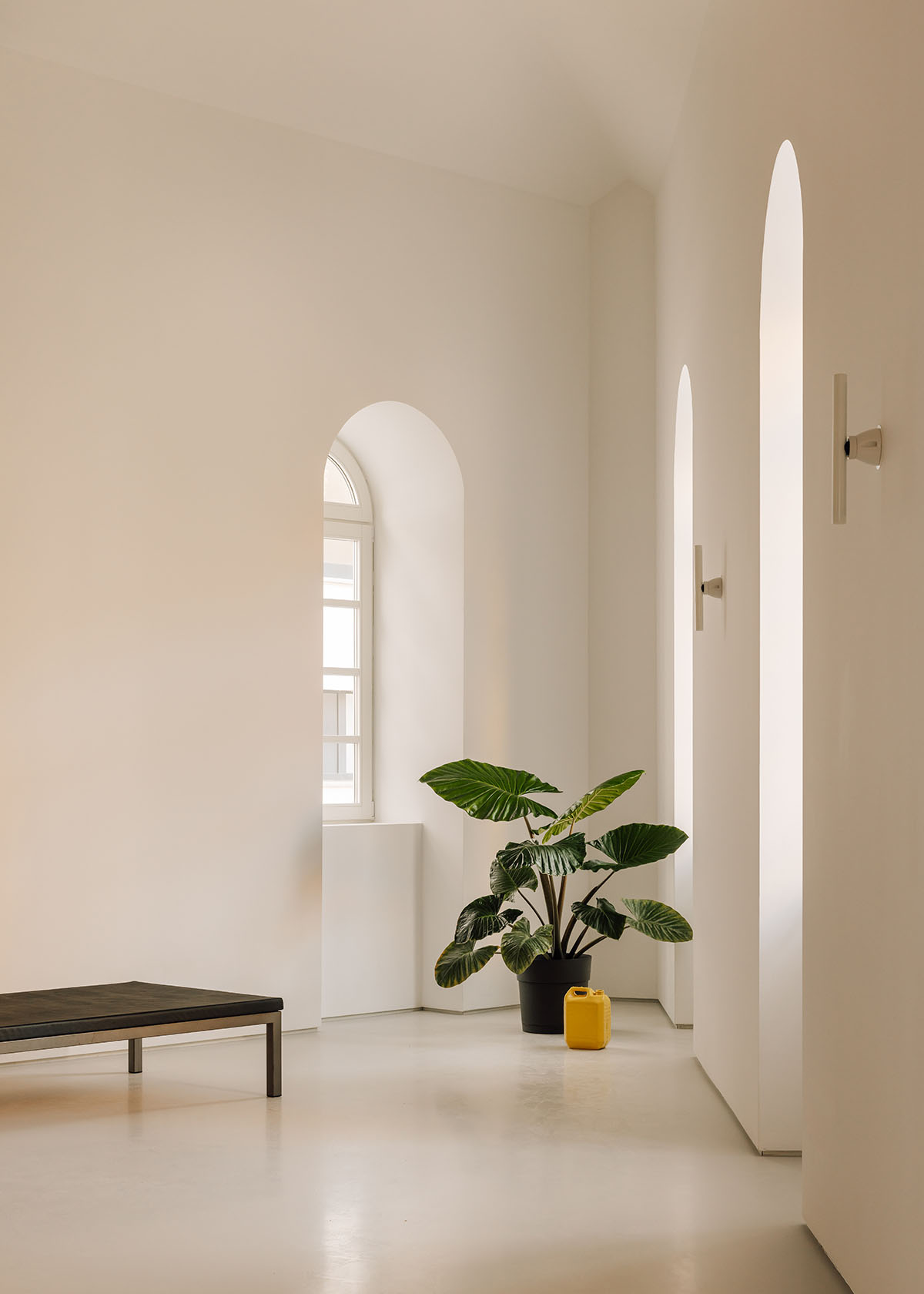
The project also provides its occupants with privacy from the outside, which is an essential component of any home design. In this way, the project seeks to reinterpret how our domestic structures allow bodies to inhabit the city.
To a certain degree, its expansive windows and striking facade make life seem like a performance, with all of the city's dramas playing out simultaneously.
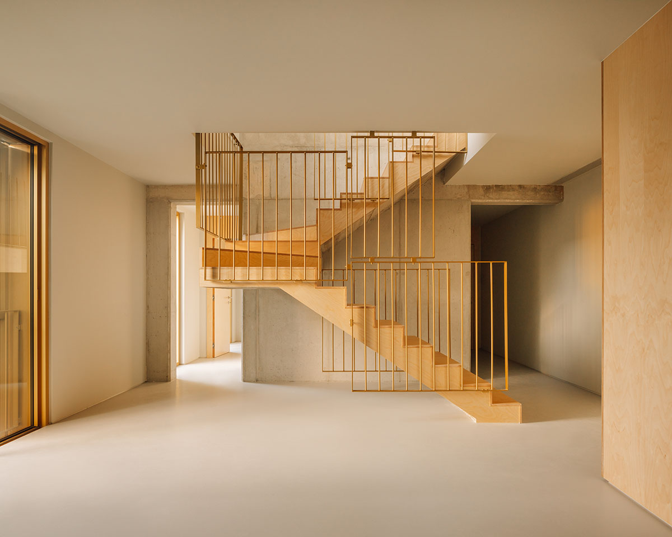
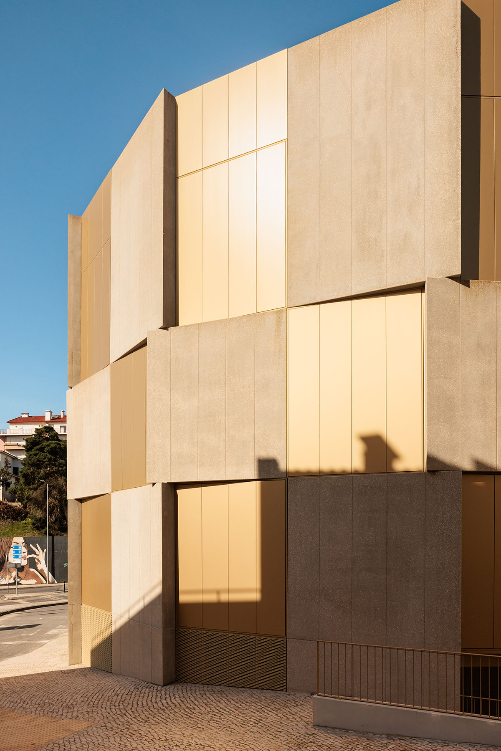
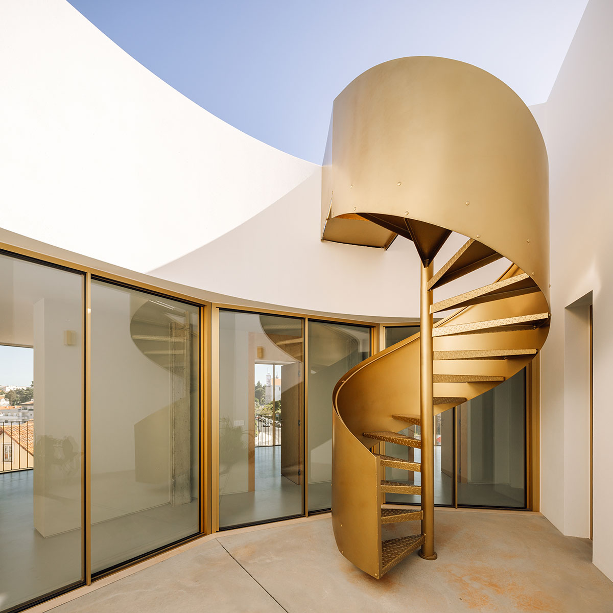
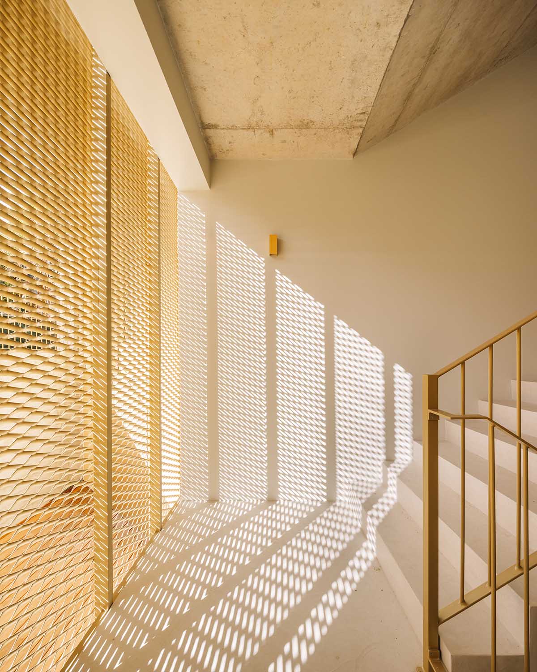

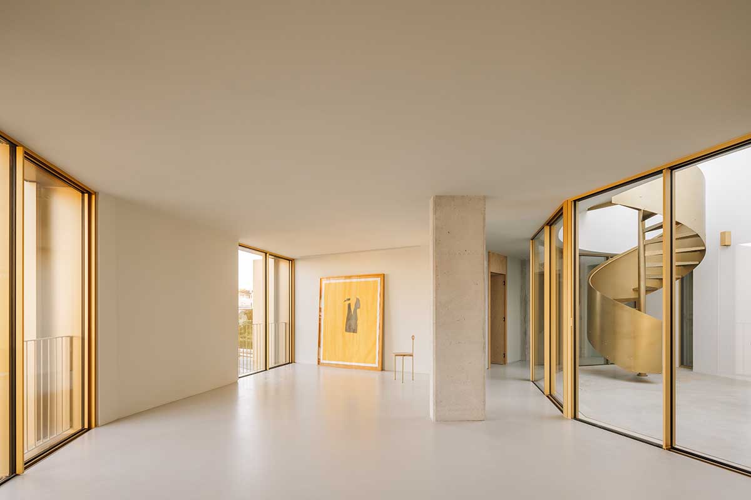
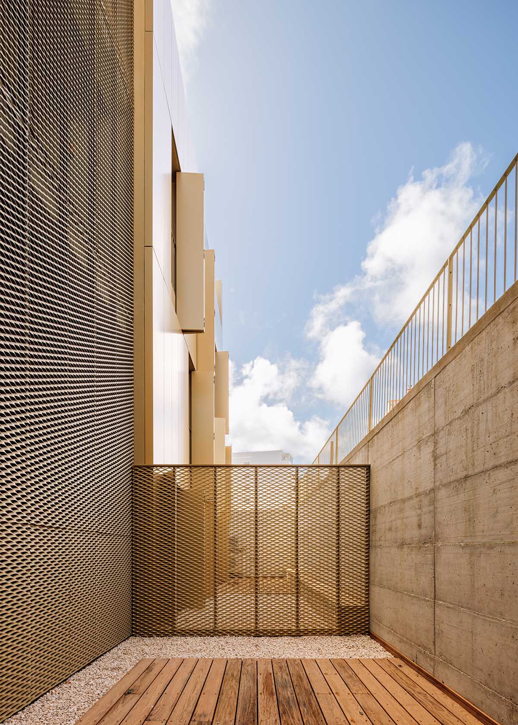
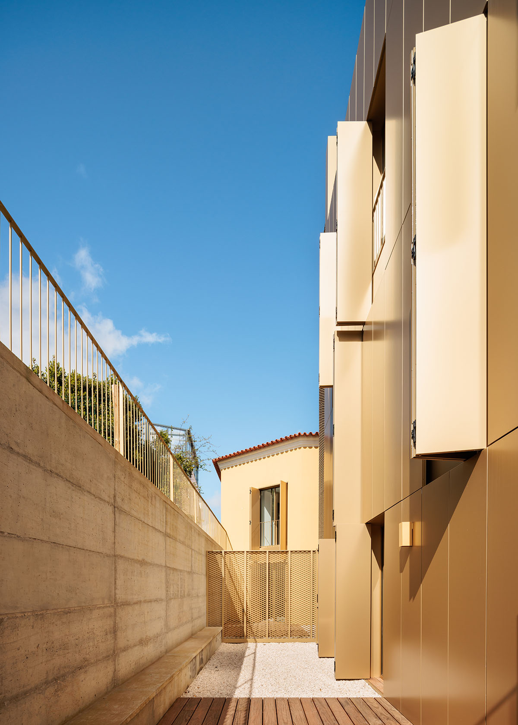
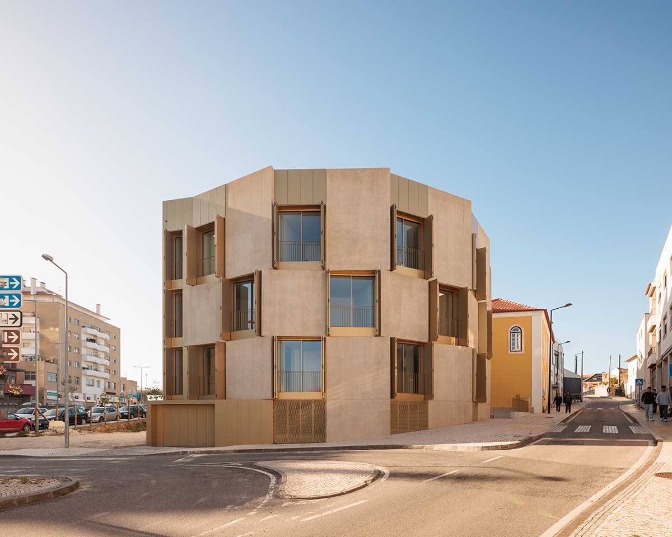
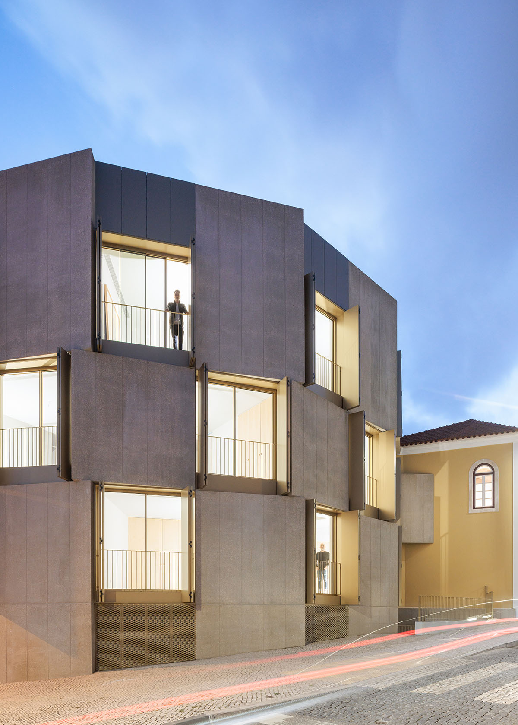
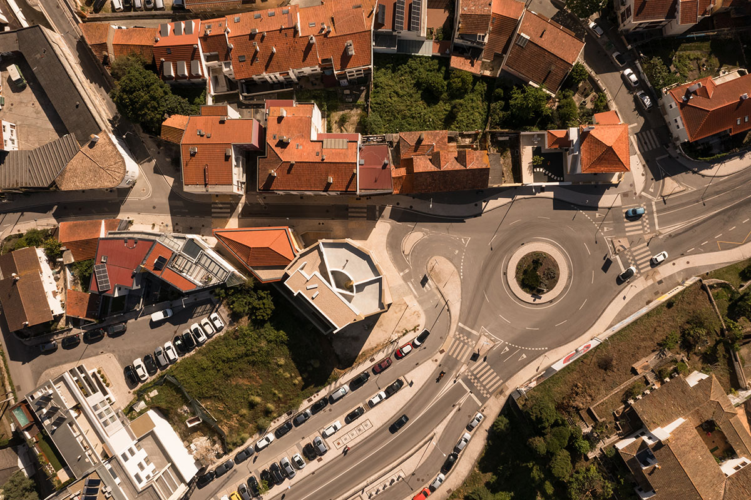
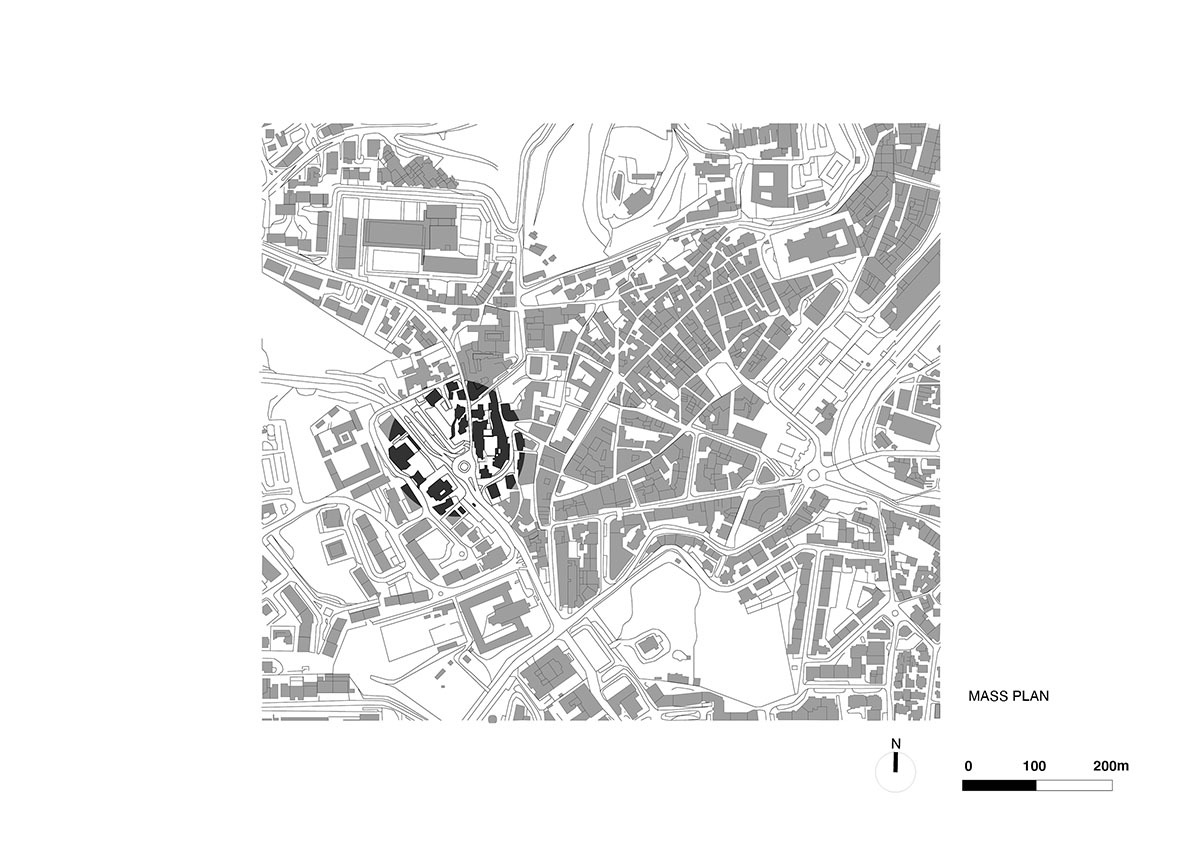
Masterplan
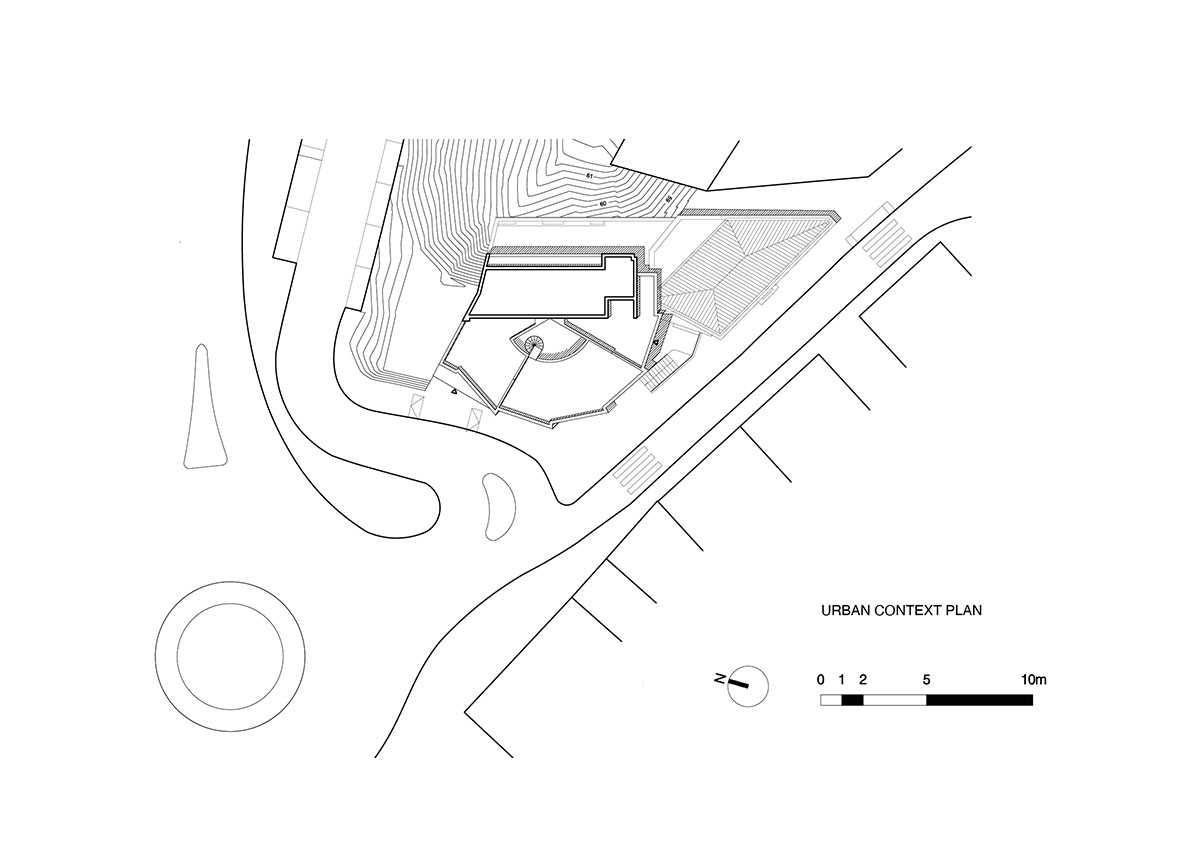
Urban context plan
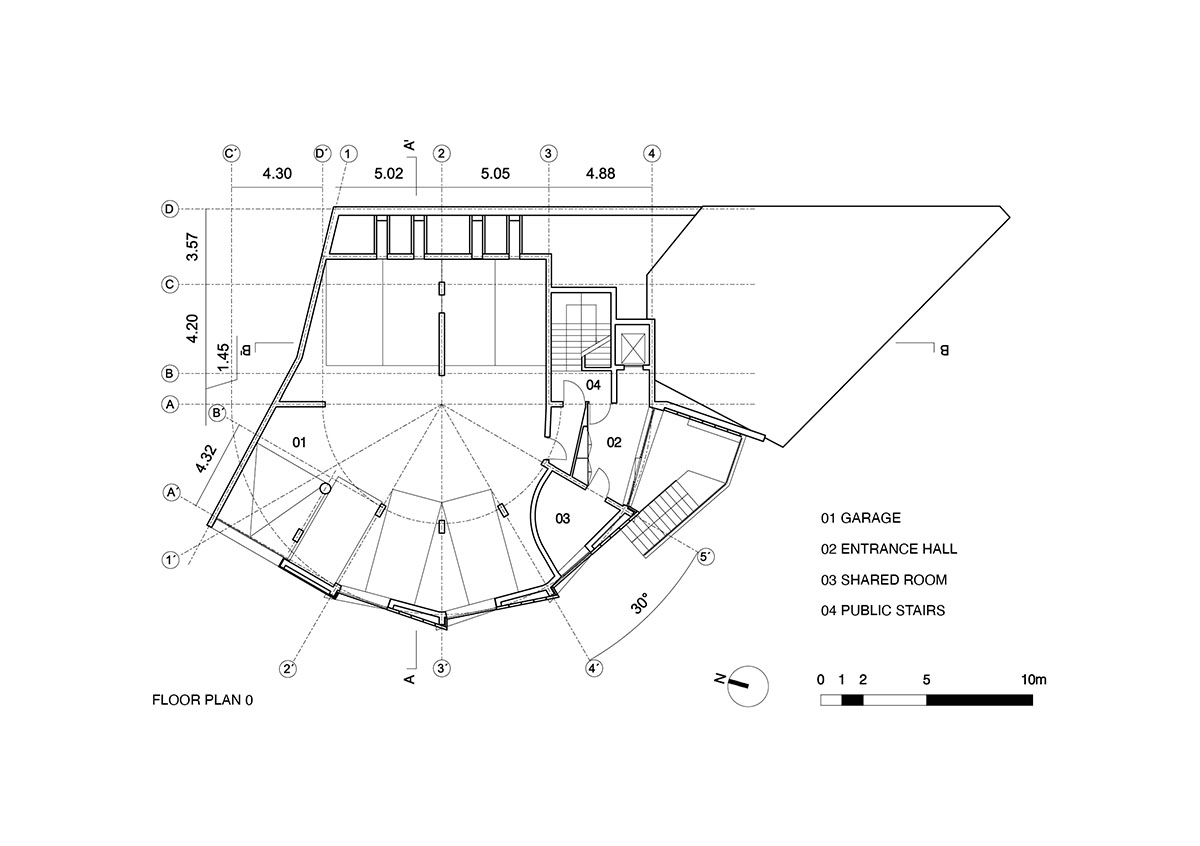
Ground floor plan
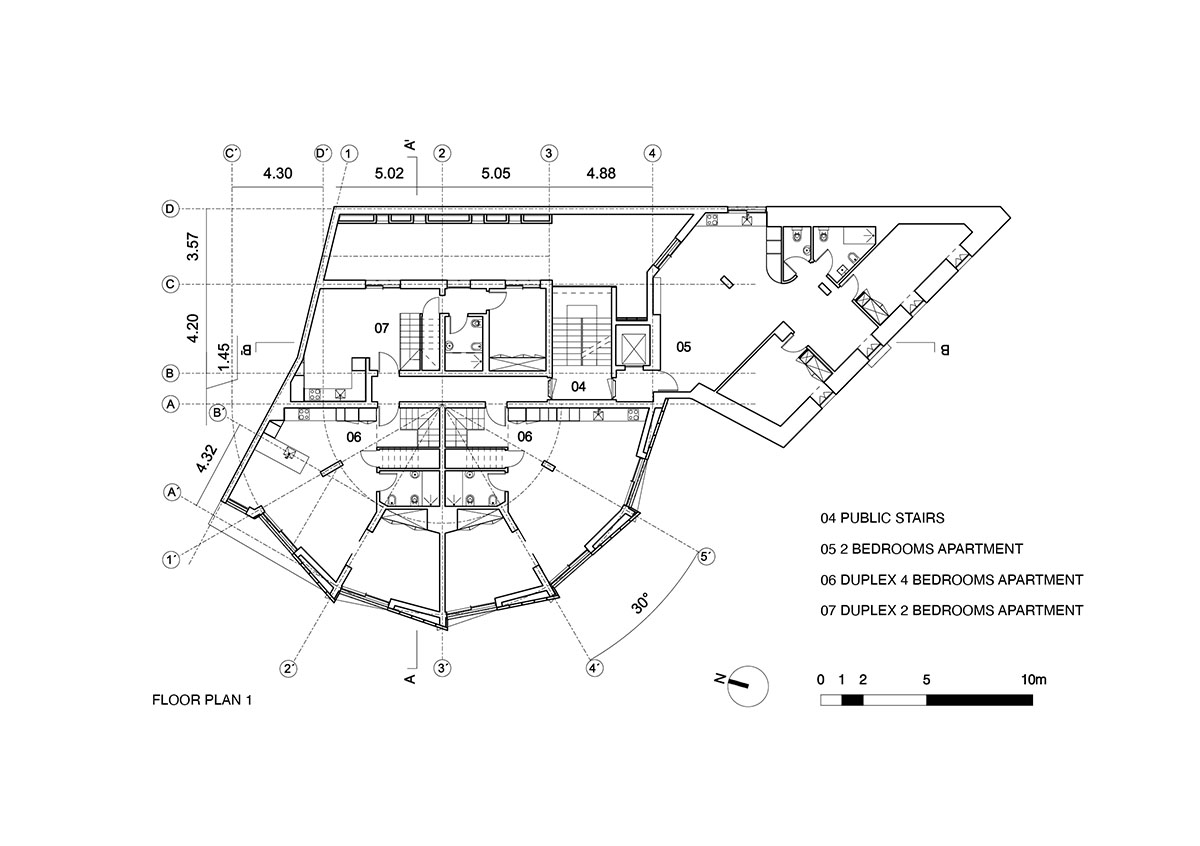
First floor plan
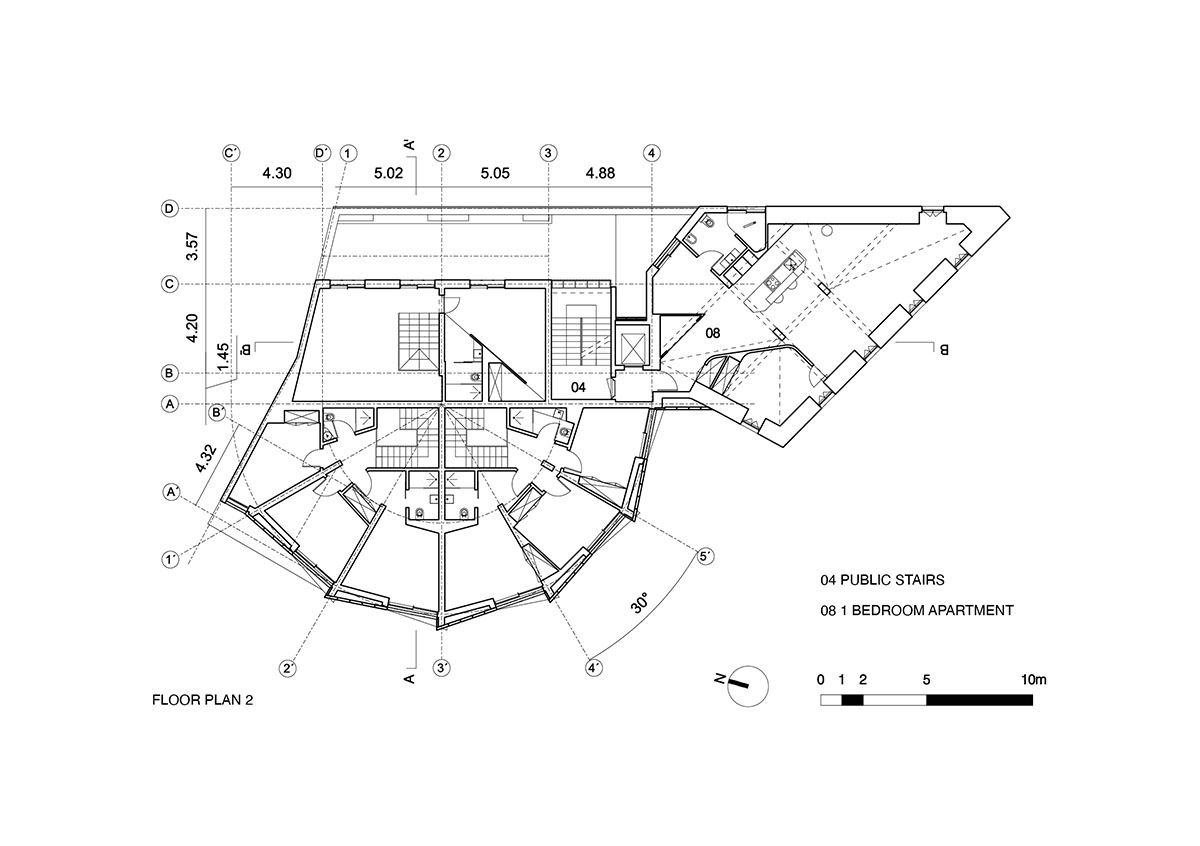
Second floor plan
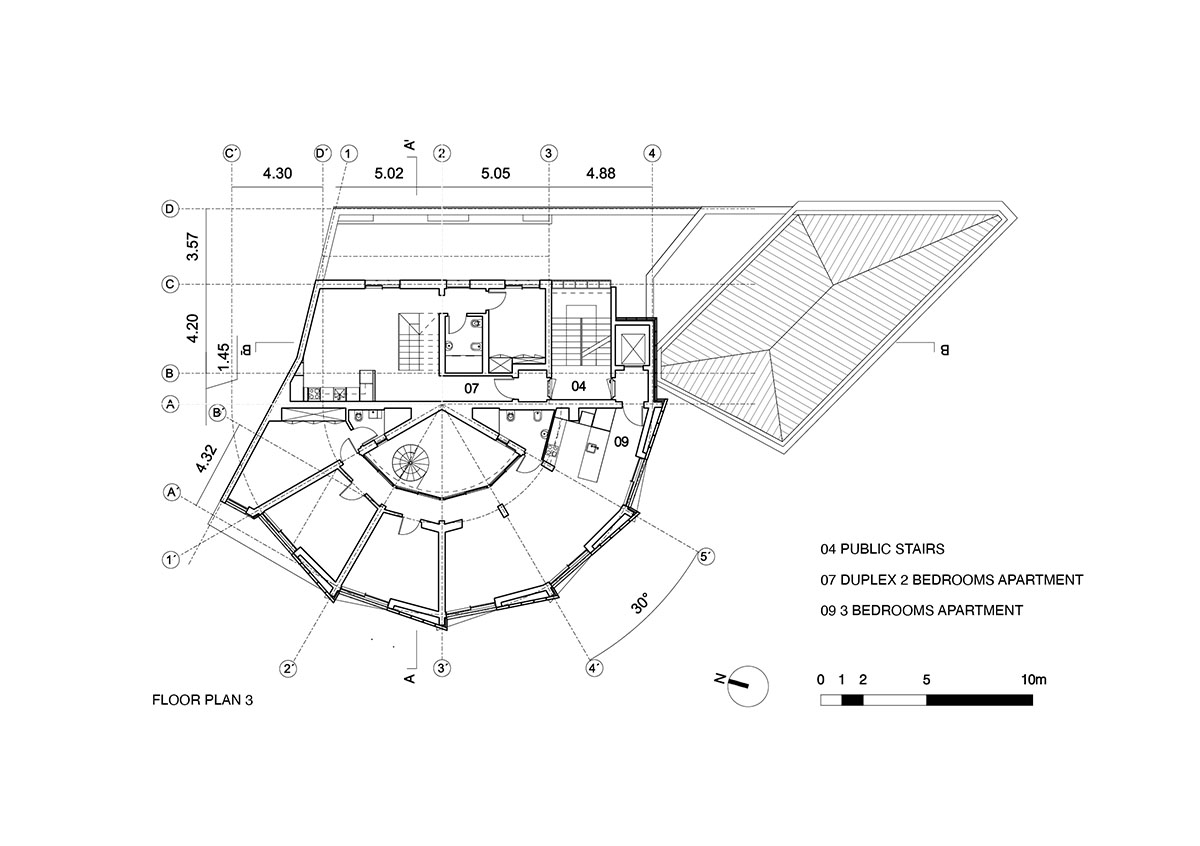
Third floor plan
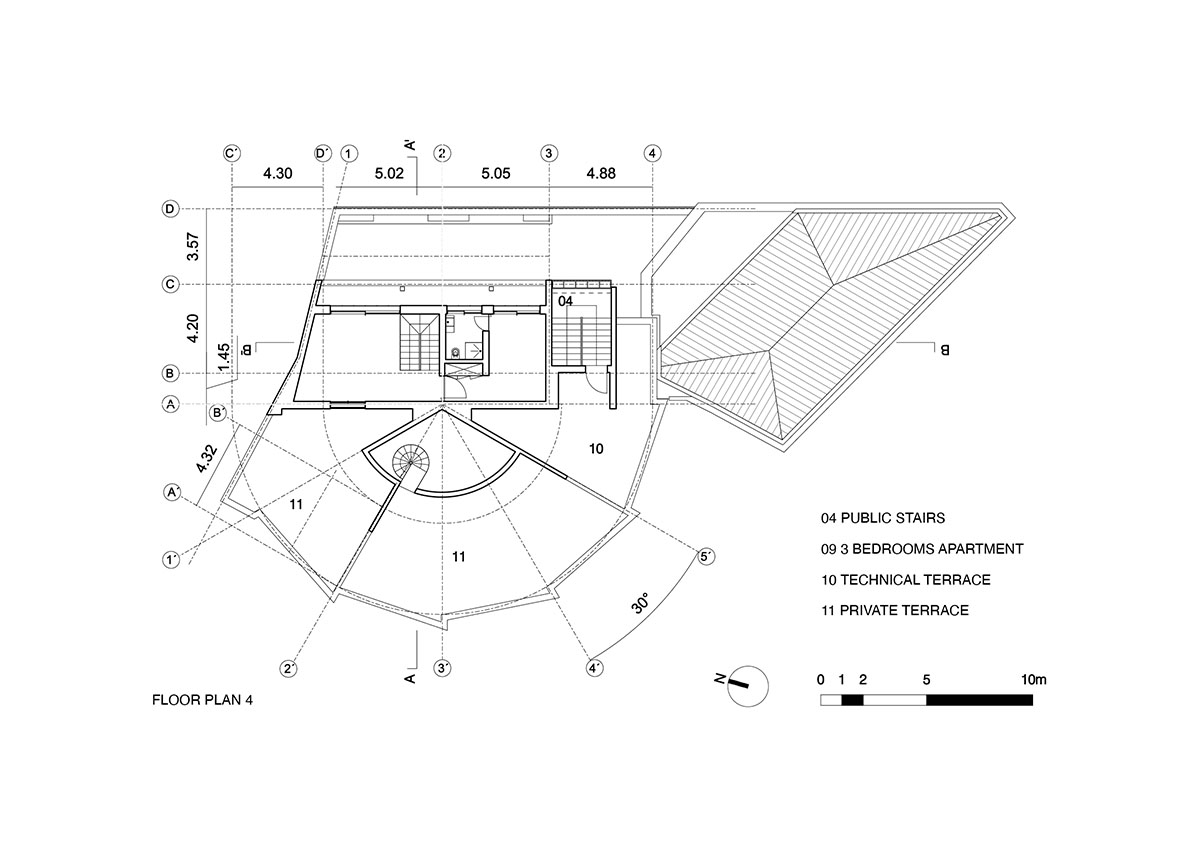
Fourth floor plan
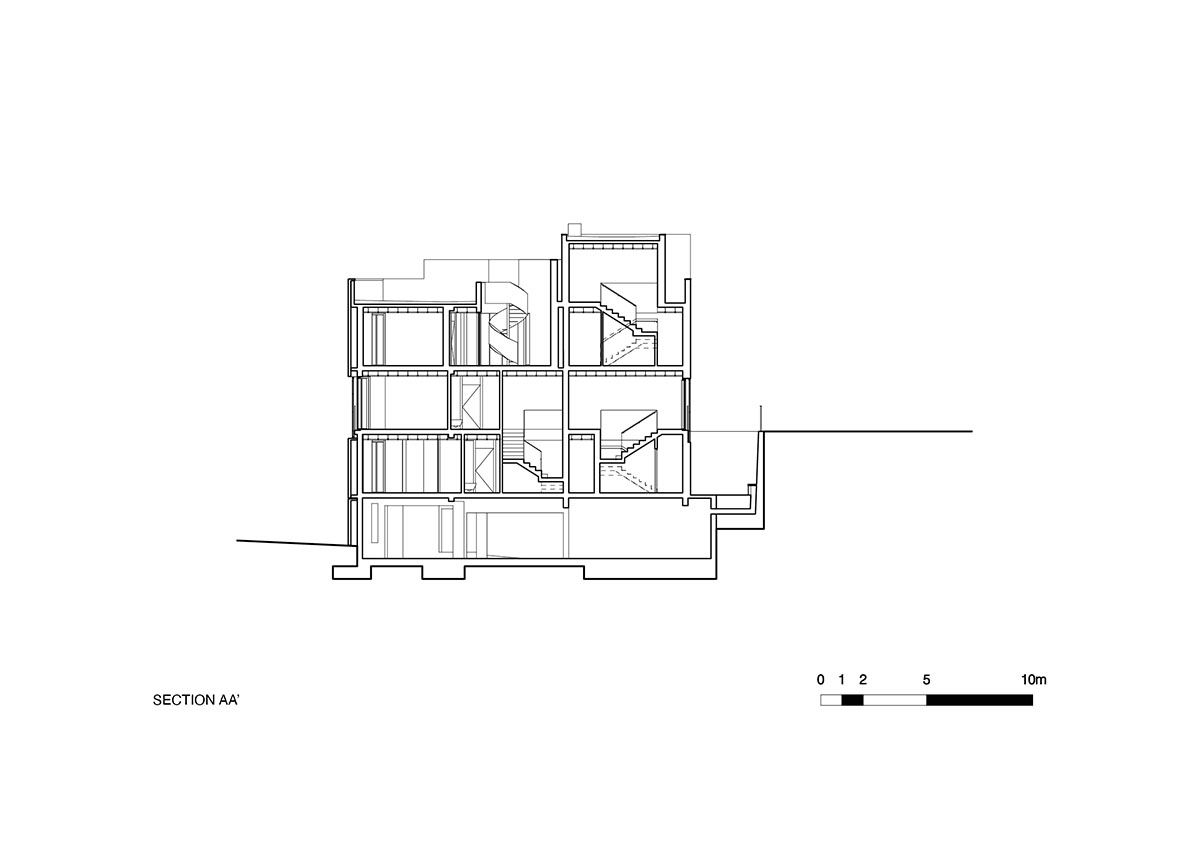
Section AA
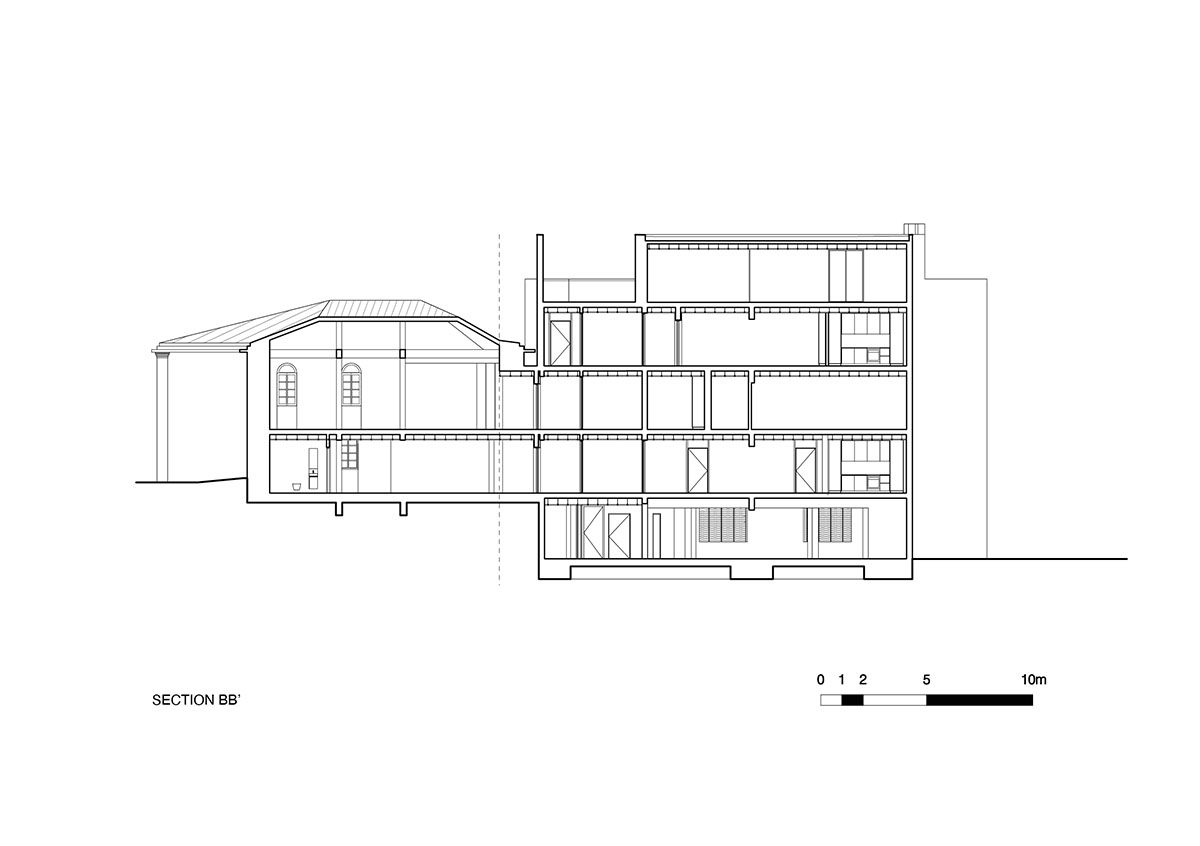
Section BB

Elevation

Axonometric drawing
Founded in 2002 in Paris by conceptual artist and architect Didier Fiúza Faustino and architect Pascal Mazoyer, Bureau des Mésarchitectures is a studio based between Paris and, since 2018, Lisbon.
From installation to experimentation, from the production of subversive visual artworks to multi-sensorial spaces, the practice is multifaceted and operates at the intersection of art and architecture.
Project facts
Project name: Martires Housing Complex
Architects: Bureau des Mésarchitectures
Dates: 2018 – 2024
Location: Rua dos Mártires 3, Leiria, Portugal
Plot area: 518 m2
Construction area: 383m2
Total construction area: 1369.38m2
Façades: Precast concrete panels and aluminium shutters and windows
Engineering: Gravidade Engenheiros and GLFV, Engineering, Design, Maintenance and Supervision Office
Construction Company: Ergsilva, Construction and Restoration
All images © Francisco Nogueira.
All drawings © Bureau des Mésarchitectures.
