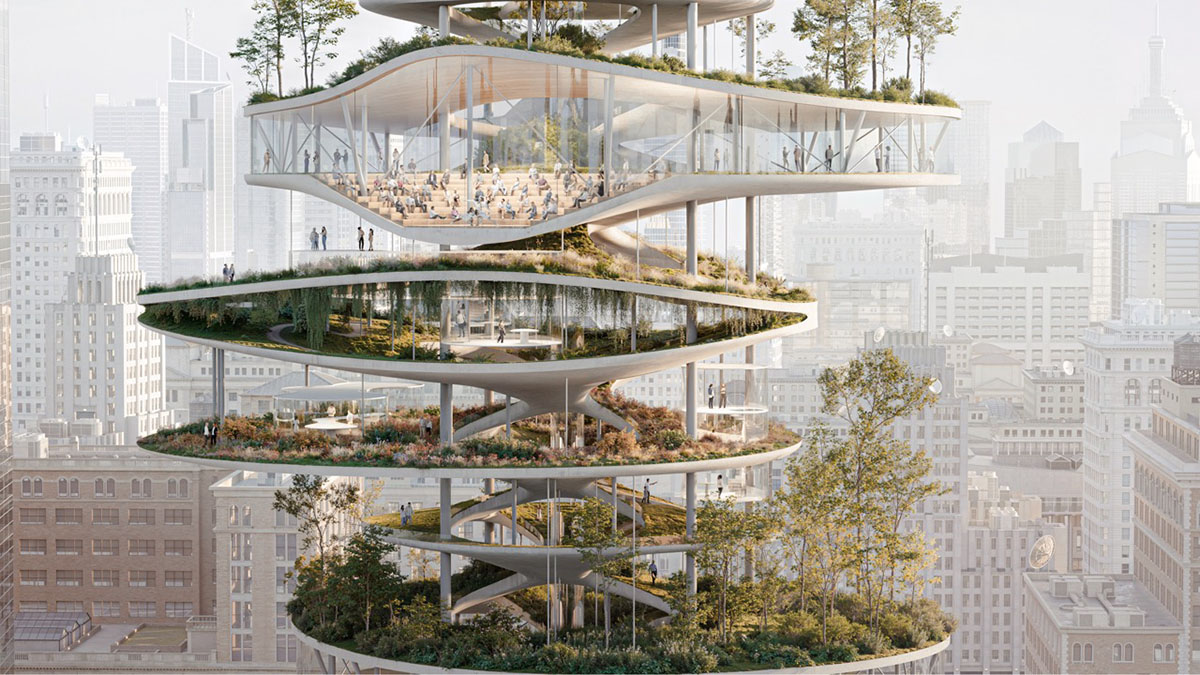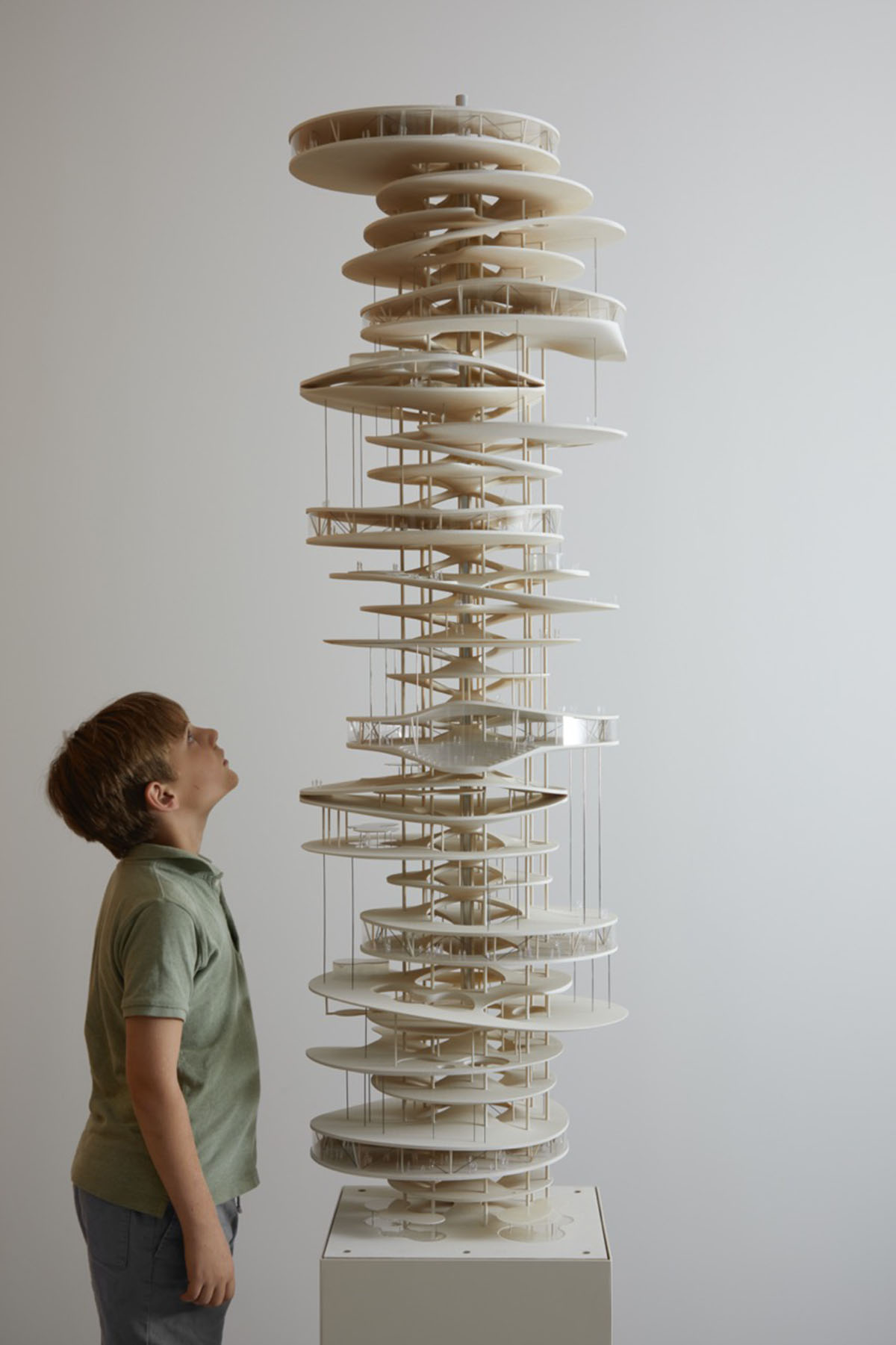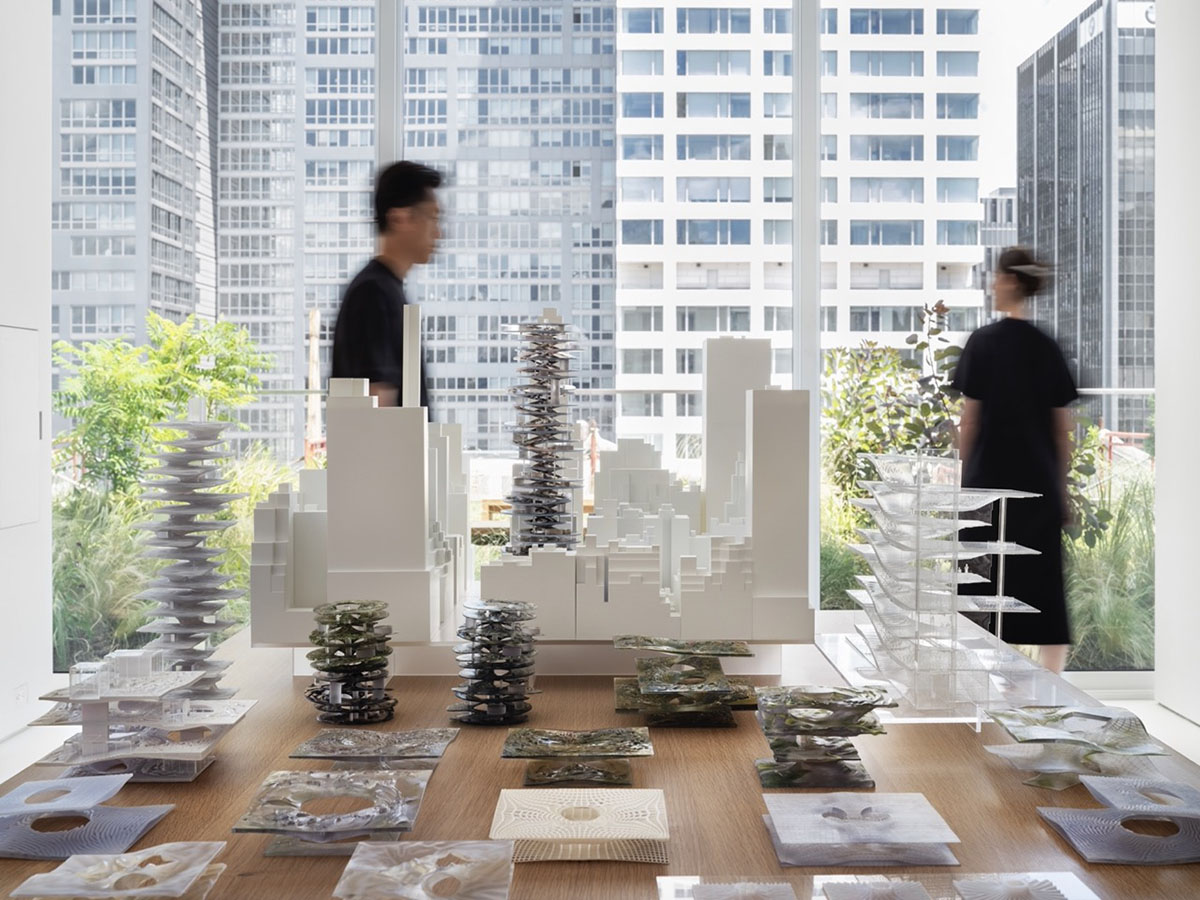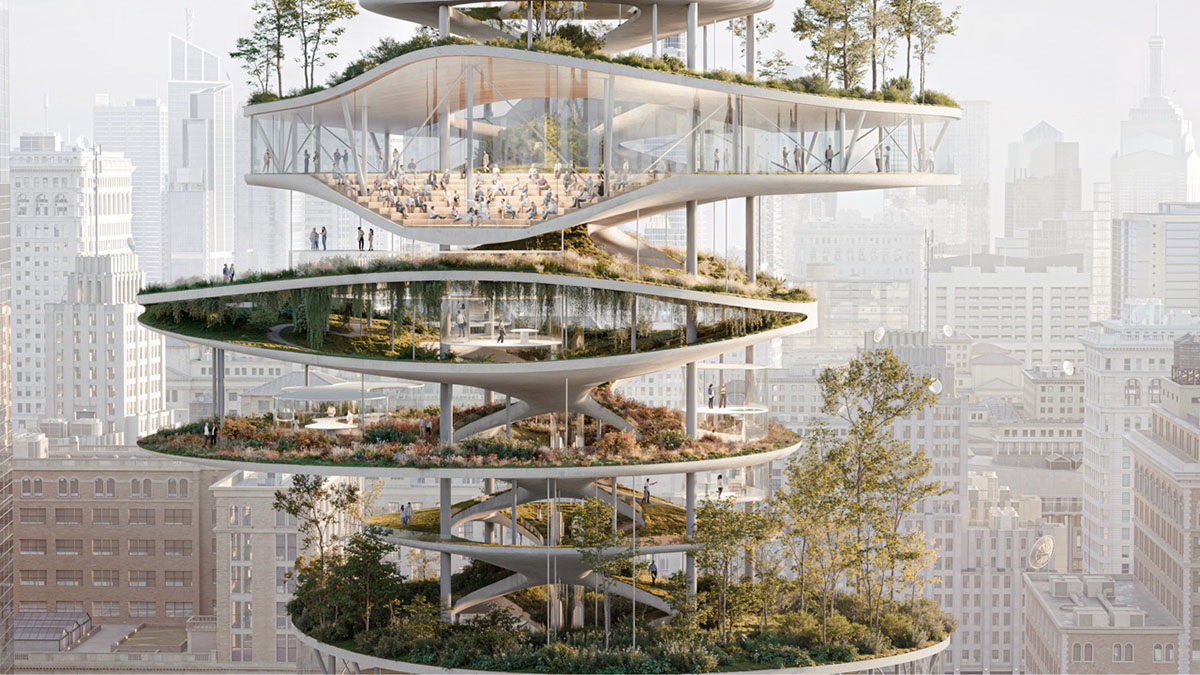Submitted by
Neri Oxman Unveils AI-Powered Eden Tower, Featuring "An Endless Ecosystem"
teaser3-1--2--3--4--5--6--7--8--9--10--11--12--13--14--15--16--17--18--19--20--21--22--23--24--25--26--27--28--29--30--31--32--33--34--35--36--37--38--39--40--41--42--43--44--45--46--47--48--49--50--51--52--53--54--55-.jpg Architecture News - Oct 28, 2024 - 12:05 4346 views

Design studio Oxman has unveiled an AI-powered, conceptual skyscraper, featuring "an endless ecosystem" and uniting "human-centric cultural typologies" in a single tower.
Named Eden Tower, this conceptual tower aims to maximize ecological well-being through innovative methods of construction that are valuable to all kingdoms.
Oxman calls the process as "the EDEN platform" based on an computational framework. The comprehensive framework is cross-scale generative design driven by data and facilitated by generative optimization and quick environmental simulation. Oxman has utilized artificial intelligence (AI) tools to analyze site-specific data and generate a wide range of architectural designs.
The structure comprises a series of singular platforms and three-dimensional structures that accommodate inhabitable units or the landscape. Circular platforms are connected through a central core, while thin columns suspend some of the level.

A physical model of the EDEN Tower, a computationally- "grown" and ecologically- programmed vertical typology whose urban footprint is minimized while maximizing ecological surface area. Image © Phillip Le, courtesy of Oxman
The Eden tower offers a new architectural design paradigm: "Ecological Programming"
The Eden Tower aims to establish a new architectural design paradigm called "Ecological Programming," which optimizes green structure as much as possible.
"An ecological program is like an architectural program in that it determines space and adjacency needs, yet it focuses on these requirements through the common denominators that enable all life on Earth to thrive," said Oxman in its website.
"Working across scales and harnessing recent developments across disciplines—from generative artificial intelligence (AI) and reinforcement learning to architectural design, landscape urbanism, and applied ecology—we can address the complex challenges of designing architectural structures that not only meet the needs of human occupants but also promote biodiversity, ecosystem resilience, and the performance of critical ecosystem services."
By using generative optimization models, the structure can feature "the most biodiverse layout of a site".
In addition, Oxman highlights that instead of using a typical top-down process of architectural and urban design, this approach uses a bottom-up computational design approach in which specific, quantifiable design objectives are achieved along three environmental impact axes: biodiversity, resilience, and ecosystem services. Policies are then set to direct the form generation process.
"Pushing the boundaries of conventional architectural and urban design, we present studies for ecologically programmed environments, from small-scale pavilions to large-scale towers," said the studio.
" In these studies, we explore a vast array of spatial and species distributions that prioritize a site’s biodiversity, resilience, and ecosystem services, aiming for positive environmental occupancy impacts."
"The goals of each distribution strategy are based on the needs of the site, such as the remediation of polluted landscapes or the creation of protective habitats for keystone species. "
"Once deployed in the wild, on-site data related to species count and abundance, soil composition, climate, and atmosphere are continuously gathered in order to inform additional design decisions that will further improve the site’s health and overall performance," the studio added.
There are two phases to the EDEN studies in the Eden Tower: gathering data and design generation, as the studio explained.
During the first stage, the studio collected a lot of information about the biology, ecology, and needs of different plant and animal species. The team also collected information about the site's environmental factors and ecosystem interactions.
This data serves as the basis for the computational design framework, or "computational rulebook," which sheds light on and deepens our comprehension of the particular needs and traits of the ecosystems the studio is targeting.
In the second stage, the studio used the collected data and generative optimization to explore the large solution space of architectural configurations. The possible solutions are then iteratively improved by generative algorithms to maximize ecological well-being while guaranteeing that human needs are satisfied and utilizing resources as little as possible.
Environmental conditions, habitat connectivity, resource availability, ecosystem stability, and the provision of particular ecosystem services like carbon sequestration or air purification are among the factors taken into account during the optimization process.

Models and prototypes for the EDEN Tower integrating interior spaces with ecological infrastructure. Image © Nicholas Calcott, courtesy of Oxman
"A novel vertical typology"
Described as "a novel vertical typology", the tower maximizes ecological surface area while minimizing urban footprint. An organizational system comprises integrated structural, programmatic, and ecological elements.
The primary truss level of the system anchors the heavier ecosystems above and stabilizes the four lighter lower levels. Ecosystems of forests and grasslands that are growing on the tower's exterior control natural processes like carbon sequestration and thermal buffering. Naturally occurring water reservoirs appear in the curved and sloping surfaces, increasing the ecosystem's biodiversity.
Interior spaces with transparency make it easier to provide human-centered cultural services like education and recreation. Services for providing material resources, such as wood from a young forest, fibers from open fields, and pollination and foraging in flower meadows, are provided by interstitial zones.
The structure serves as a public gathering place and an example of how ecological programming can optimize a site's biodiversity, resilience, and ecosystem services. Future architectural design interventions will be informed by the insights gained from this initial structure.
"Beneath a pastoral English landscape of manicured gardens, we discover an origin story of spatial control and species manipulation, where the sumptuous art of monoculture has overtaken the dignified practice of biodiversity," said Oxman.
"The earliest records of the native ecosystem comprising this site are documented in the Celtic Ogham alphabet, where each ancient letter corresponds to a sacred plant," the studio explained.
Our goal in creating this small-scale architectural pavilion design is to bring back a landscape that has been eradicated by a millennium of human-centered architecture, as the studio noted.
At the beginning of its existence, the Eden Pavilion is carbon negative. Over its lifetime and into the afterlife, it keeps sequestering more and more carbon dioxide as it expands and stabilizes. By doing this, it supports an ecosystem in which human and ecological programs interact through energy and nutrient cycles, landscape enhances architecture, and architecture renews landscape.
The Eden platform also includes technology-driven rooms known as Capsules. Regardless of location or climate, researchers can ascertain the effects of biotic and abiotic factors on plant growth across various ecosystems by utilizing the Capsule, which offers a controlled environment that simulates designed ecologies.

"Computationally "grown" and ecologically programmed, the EDEN Tower's spatial and species distributions prioritize a site’s biodiversity, resilience, and ecosystem services, aiming for positive environmental occupancy impacts. In the central levels of the EDEN Tower, grassland and forest ecosystems are interwoven with interior spaces. Image © VA-Arts, courtesy of Oxman
Real-time measurement and autonomous growing condition adjustment are made possible by integrated AI and bio-sensing platforms, which also inform quick environmental simulations and generative optimization workflows to improve design.
The Capsules are one of those technologies used in the project alongside, Distributon-based Generative Optimization, Neural-Field Based Generative Optimization, Diversity-searched based General Optimization, and Rapid Environmental Simulation.
The site is covered by a field of 2,000 solar panels, which have been optimized over several hundred iterations to maximize annual solar exposure and energy production.
"An application of neural-field based generative optimization in conjunction with rapid environmental simulation to maximize biodiversity on a one-hectare site, while ensuring that plants receive adequate sunlight and water," said Oxman.
"Structural elements and large trees are designated as fixed elements which are optimized around. Over time, the system increases biodiversity while decreasing the number of plants receiving inadequate sunlight and water," Oxman added.
Neri Oxman and her Mediated Matter Group at MIT have released the process of the Silk Pavilion II in Italy.
Oxman is a new kind of company that combines design, technology, and biology. Through a research and development arm, the studio creates platform technologies that facilitate design and production in harmony with nature.
Project facts
Project name: Eden Tower
Studio: Oxman
Research team: Christoph Bader, Nic Lee, Neri Oxman, Khoa Vu, Tim Tai, Nitzan Zilberman
Consultants: Voxeljet, VA-Arts, Salehi / Kushi Studio
Acknowledgments
Photography: Nicholas Calcott, Phillip Le
Technical Advisor: Jun Sato; Tobias Wallisser
All images courtesy of Oxman.
> via Oxman
