Submitted by WA Contents
VTN Architects completes Bat Trang House with porous ceramic façade in Vietnam
Vietnam Architecture News - Mar 18, 2021 - 09:52 11735 views
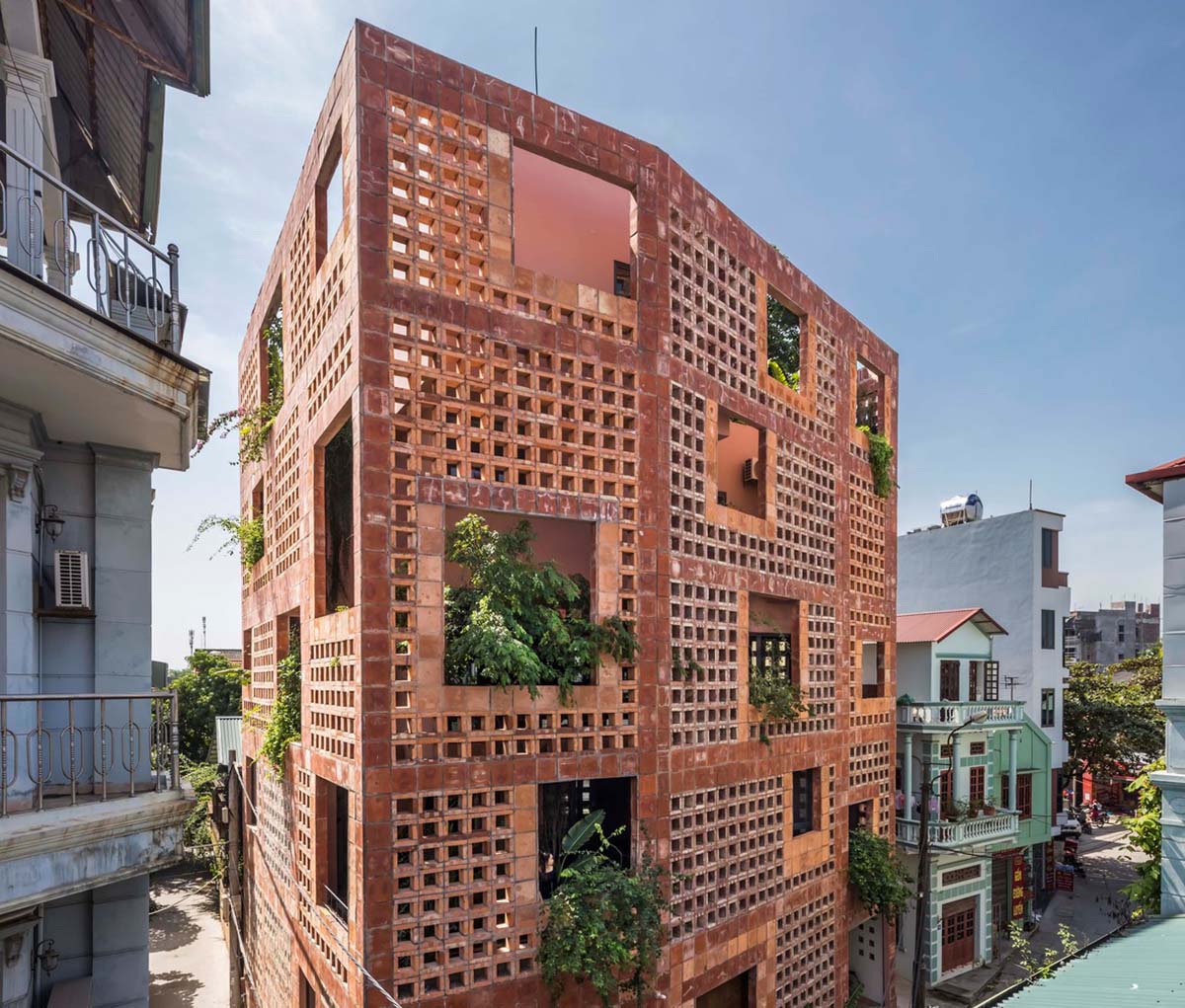
Vietnamese architecture studio VTN Architects has completed a private house that is wrapped by porous ceramic façade in Bat Trang, Hanoi, Vietnam.
Named Bat Trang House, the 740-square-metre house is situated in a unique location of Bat Trang Town, a pottery village that has been around for more than 10 decades.
Designed for a client, who was a ceramic specialist, the studio was able to take advantage of the material and referenced to the history of the village with highlight expressive façade.

The house was designed for a seven-member family and offers a flexible a place for relative get-togethers. Apart from its residential uses, the house also functions as a shop, trading the traditional ceramic products of the pottery town.
"The façade of the building represents the community’s unique culture of ceramic pottery making," said VTN Architects. "While the exterior was inspired by the traditional beauty of the town, the interior ensured the convenience and comfort of today’s modern life."
"The spatial arrangement of the house was also based on the owner’s ideal home, where nature intertwines with other functions of the house."
The house is also marked by green infills that pop out of the house. Adding a piece of greenery is one of the key design principles of VTN Architects.
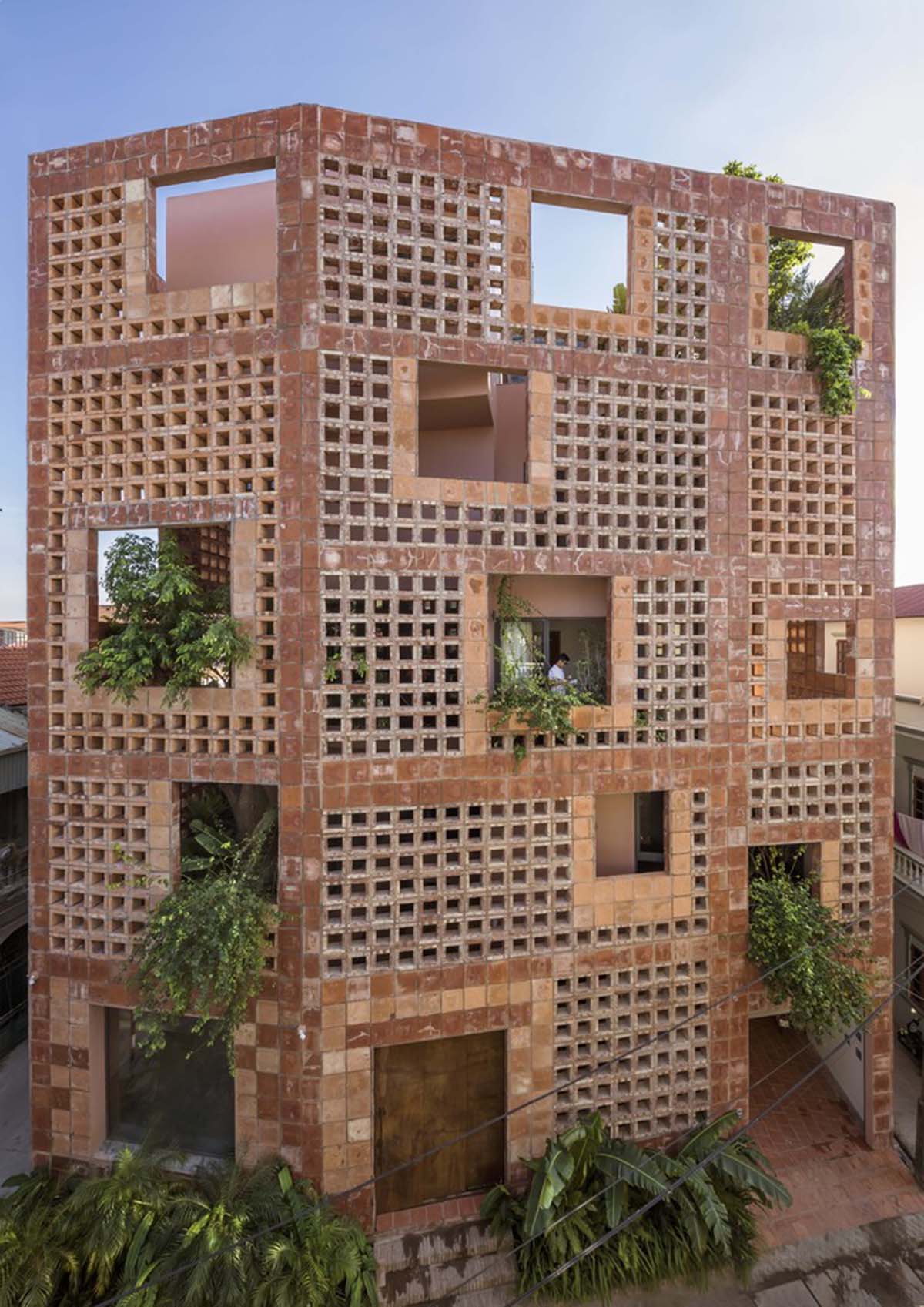
The architects used the richness of cultural context of this village, they prioritized local materials in design. As the architects explained, "ceramic has its own rough aesthetic and high durability, which was suitable for the exterior skin of the building."

They designed the entire façade purely out of ceramic bricks.
The team played with sizes and arrangements of individual bricks that were made to create the alternating rhythm, opening up in some spaces while closing in others.

They created small gaps with the bricks' placements to act as vents, allowing to circulate the air throughout the building. On the other hand, by creating big openings on the façade, these opening were situated for sizable greeneries, allowing filtered light the flow through.
In the interiors, the architects followed a minimalist approach. They used large glass panels without the fear of getting the house overheated, as direct sunlight was filtered by the two layers of ceramic façade and greenery façade.

"The gaps of the ceramic walls function particularly well in terms of effectively getting the right amount of solar gain for the interior, especially in the summer," added the studio.
"The uses of artificial air conditioning were unnecessary as the three-layer ventilation system “exterior ceramic façade”, “alternating green spaces” and “door” guarantee that the house is “absolutely cool”."
"Solar panels and rainwater collectors also took part in the sustainable design."
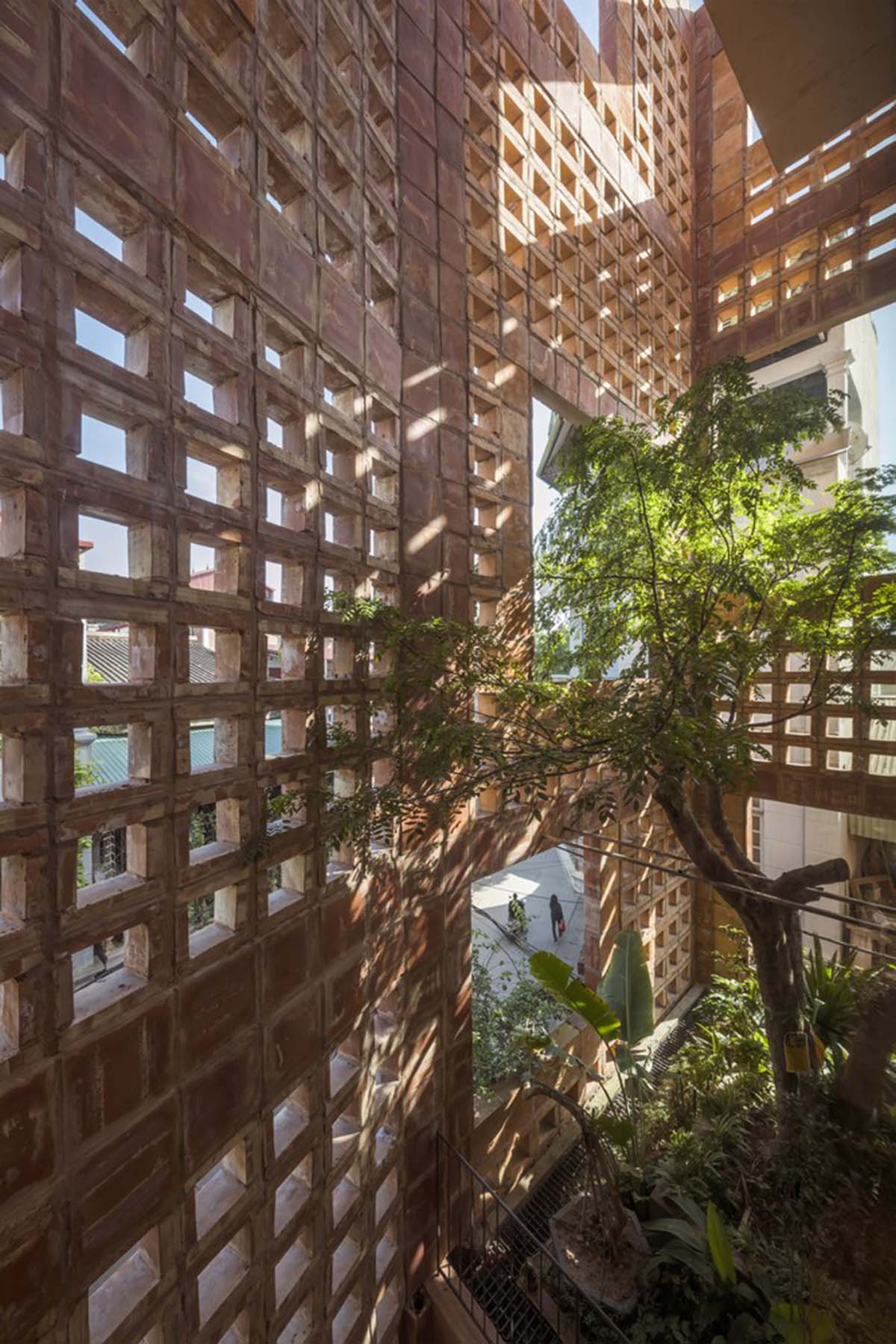
"Vast windows, alternating ceramic openings connected by the indoor forest create a multi-layer living picture frame that would be ever-changing for the occupants," they continued.
According to the studio, the intimate connection of people with nature was a key aspect of design. VTN Architects ensure the natural and sustainable living quality in every residential project.

The designs make sure that the occupants could always feel the freshness of greeneries and the ambient skylight in their daily activities.

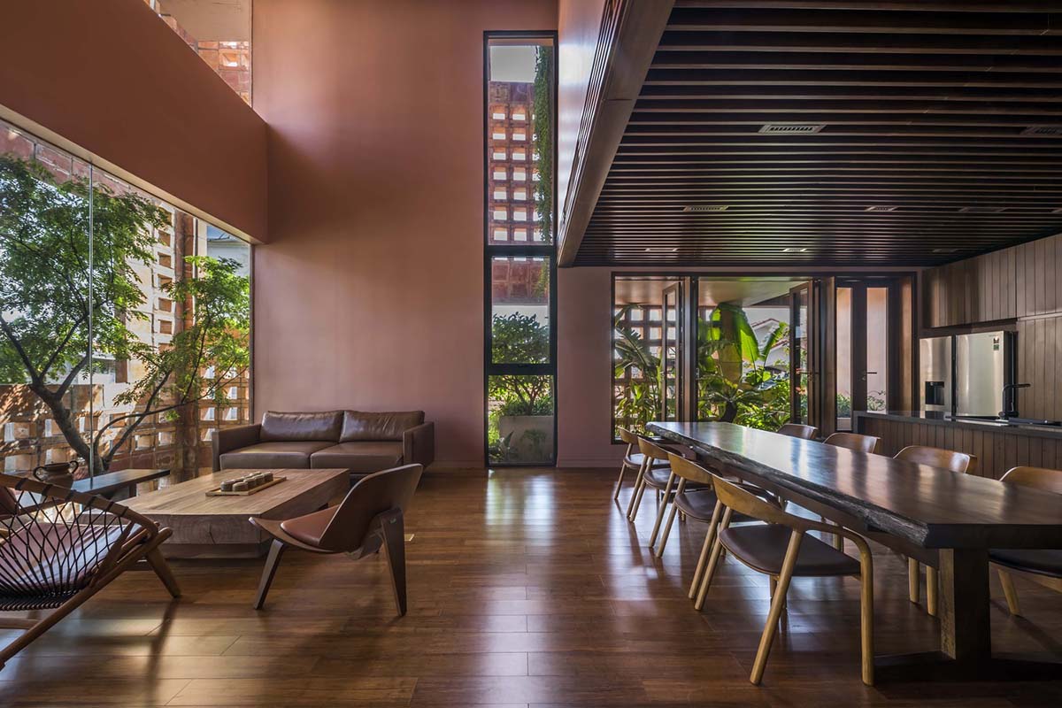
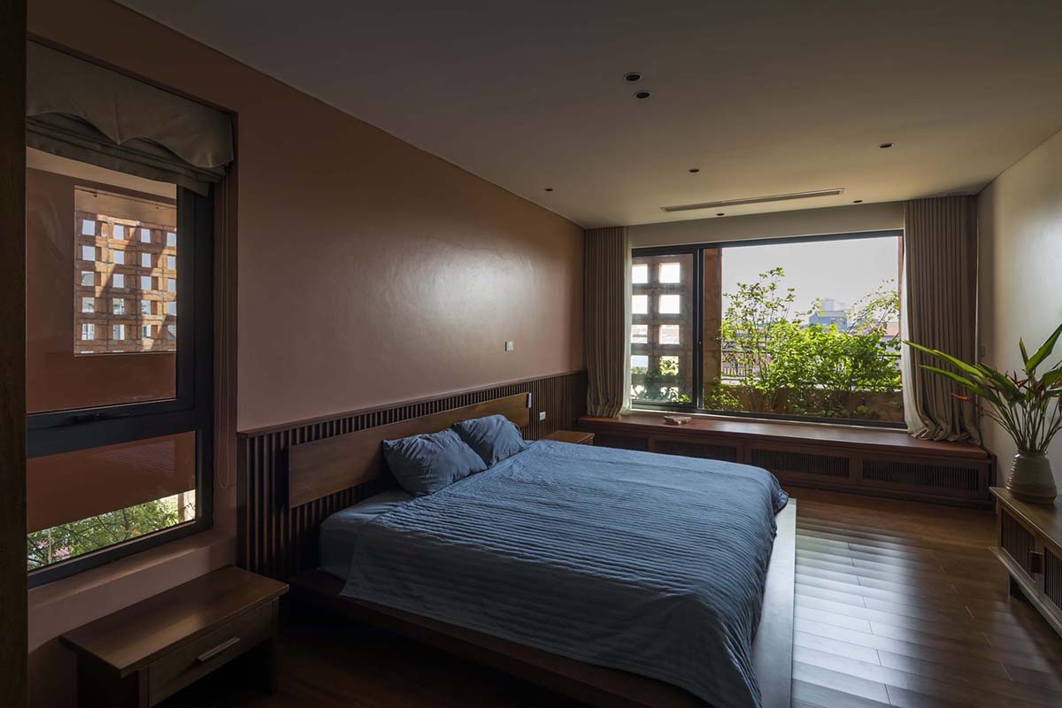


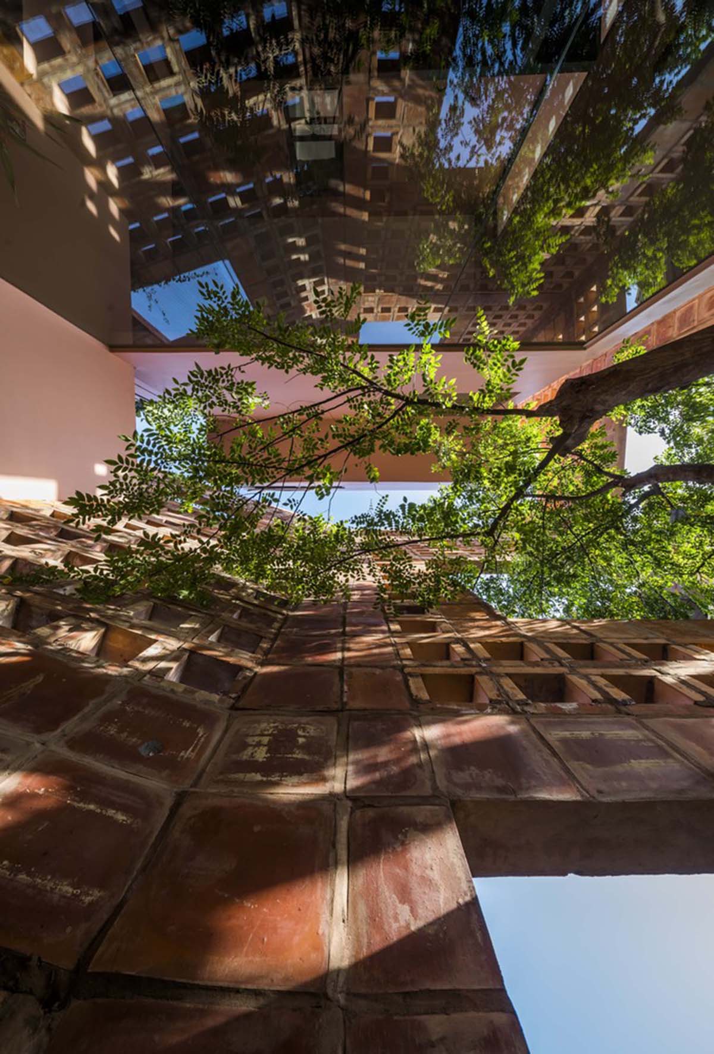


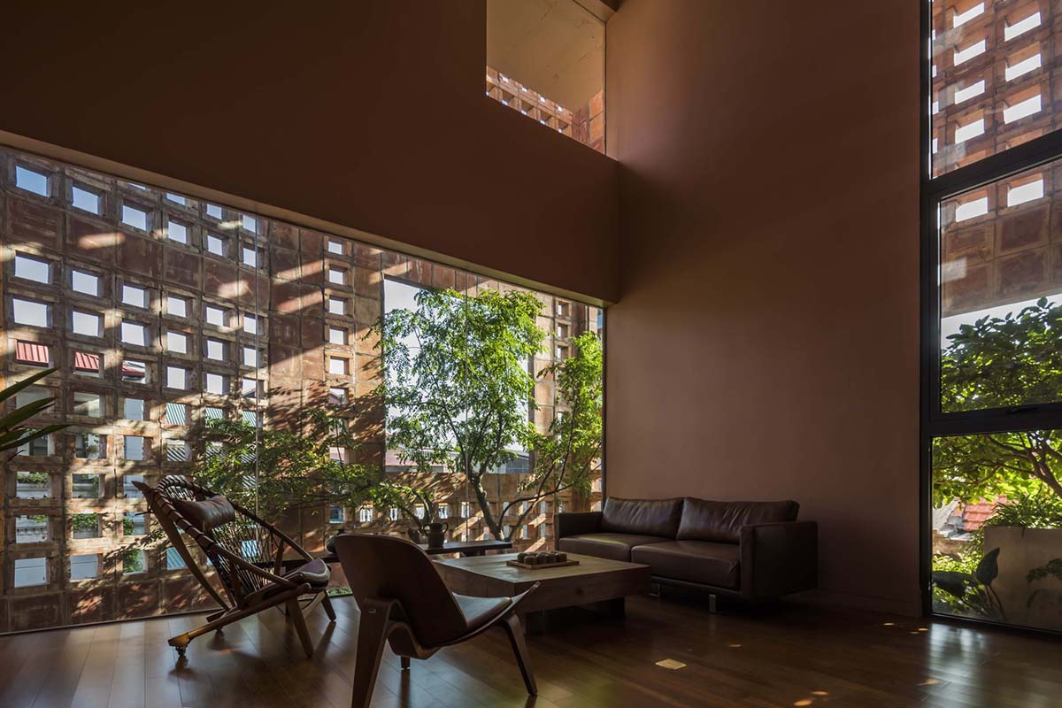


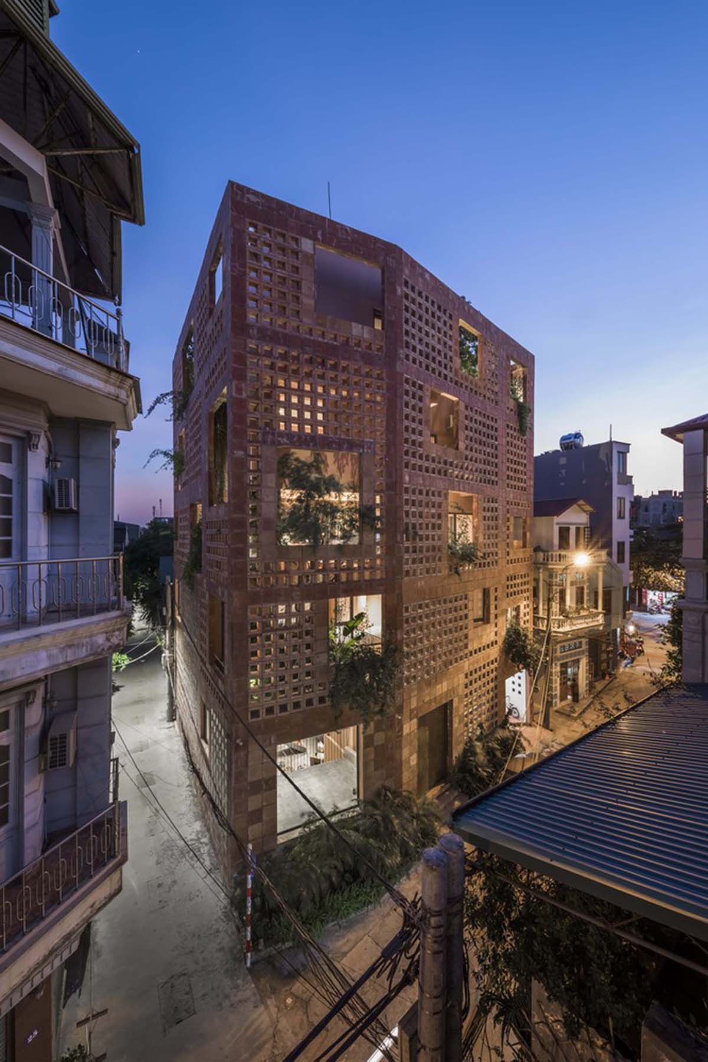

Site plan

First floor plan
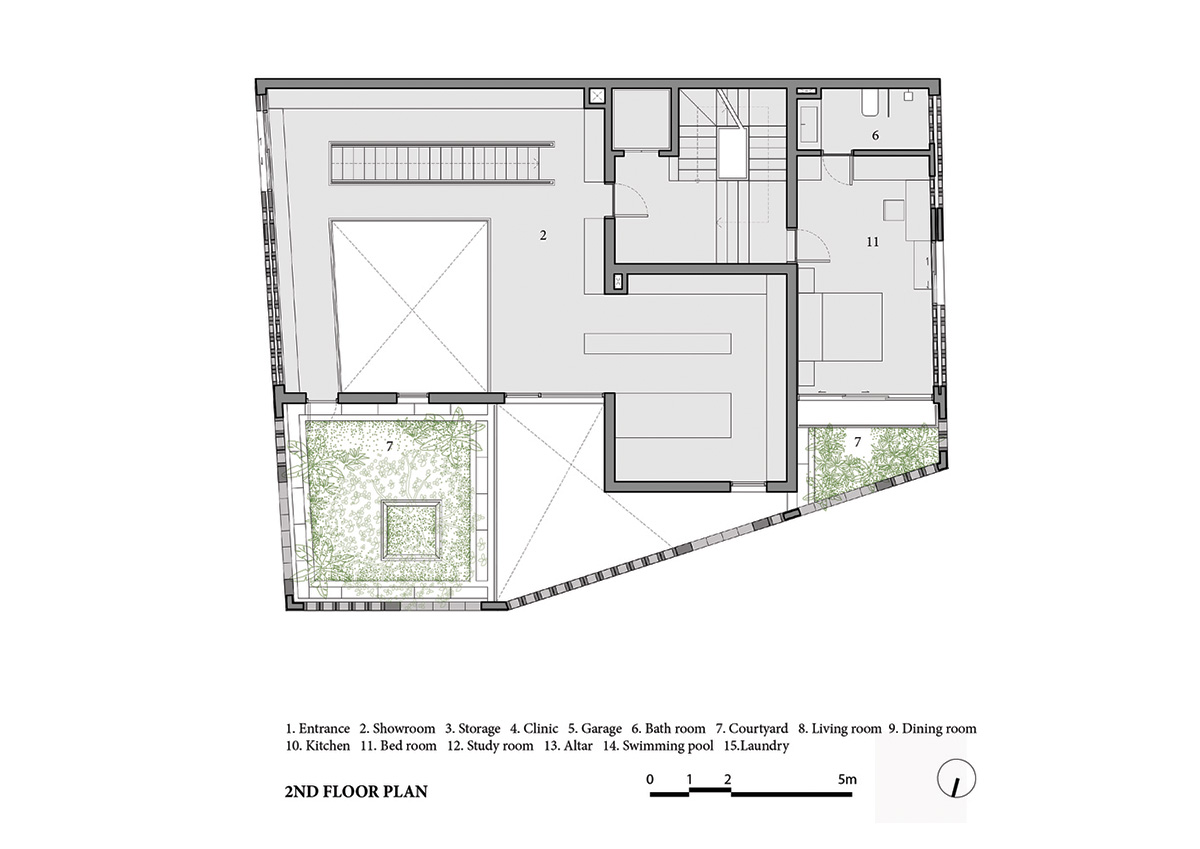
Second floor plan
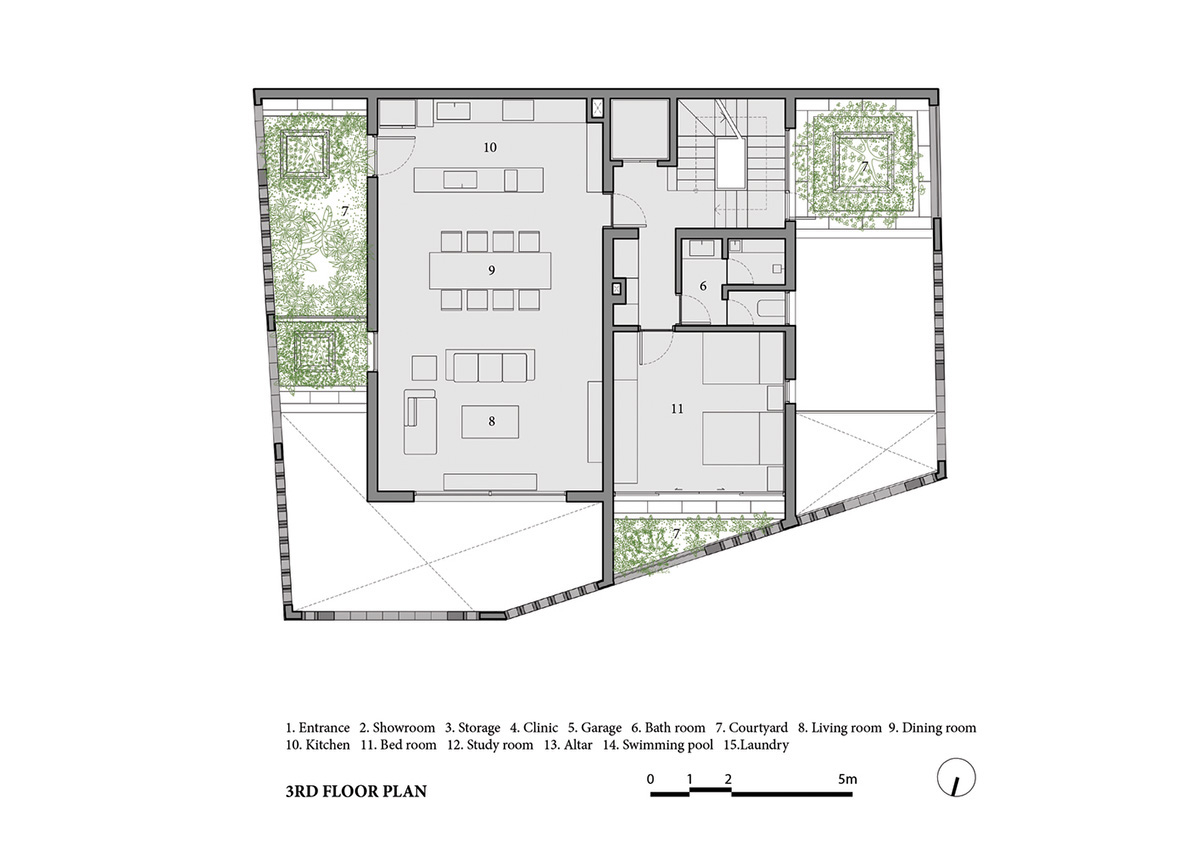
Third floor plan

Fourth floor plan

Fifth floor plan
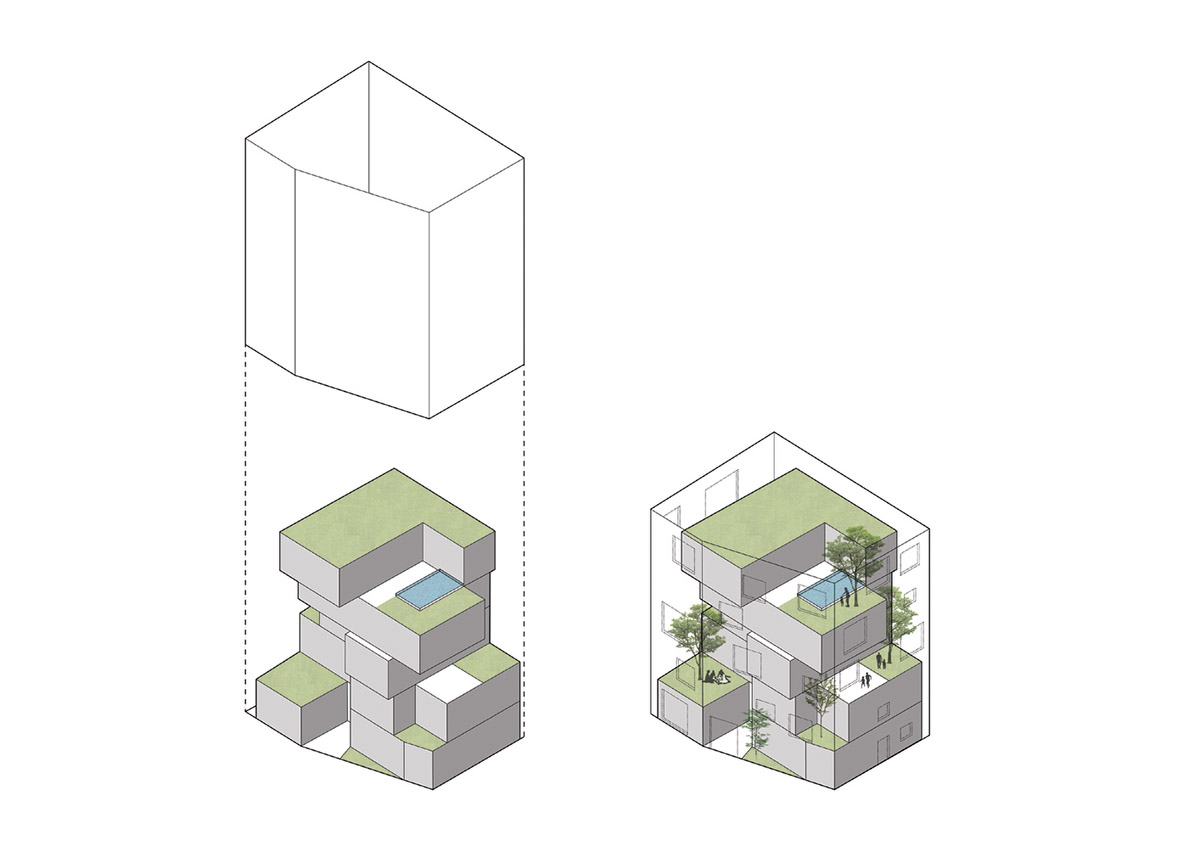
Diagram
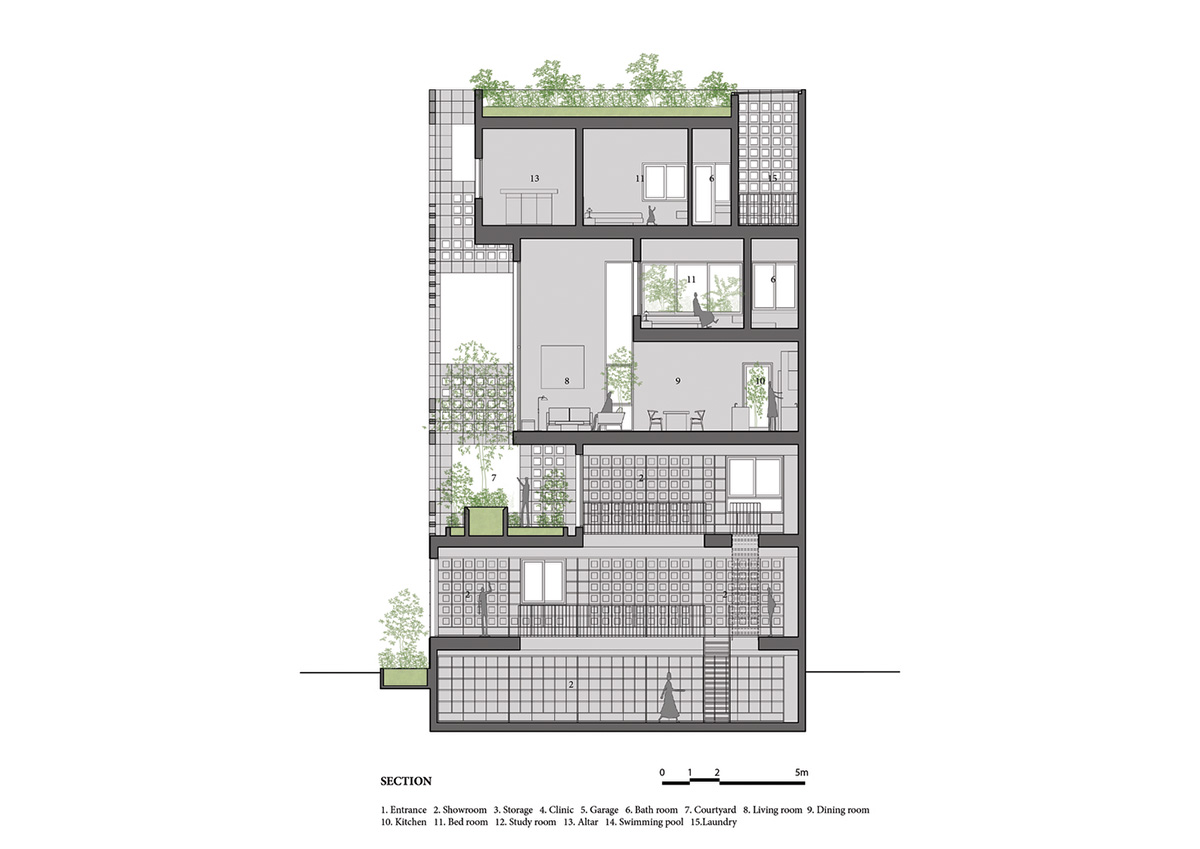
Section

Elevation
Founded in 2006, VTN Architects (Vo Trong Nghia Architects) is a leading architectural practice in Vietnam with offices in Ho Chi Minh City and Hanoi.
VTN Architects won the WA Awards with two projects in the 36th Cycle; Nocenco Cafe in Vietnam and Farming Kidergarten in Vietnam.
Project facts
Project name: Bat Trang House
Architects: VTN Architects
Location: Bat Trang, Hanoi, Vietnam.
Size: 740m2
Date: 2020
All images © Hiroyuki Oki
All drawings © VTN Architects
> via VTN Architects
