Submitted by WA Contents
Make Architects adds copper-clad staircase to a new boutique office in Haymarket
Australia Architecture News - Mar 18, 2021 - 10:49 5641 views

Make Architects has added a copper-clad staircase to a new boutique office in Haymarket, Australia.
Named Haymarket Boutique Office, the 413-square-metre office space was converted from a former chocolate factory in the Haymarket district of Sydney, Australia.
Combining old and new elements elegantly in the interiors, a copper-clad staircase acts as the main element of design, which connects the ground, first, and second floors.
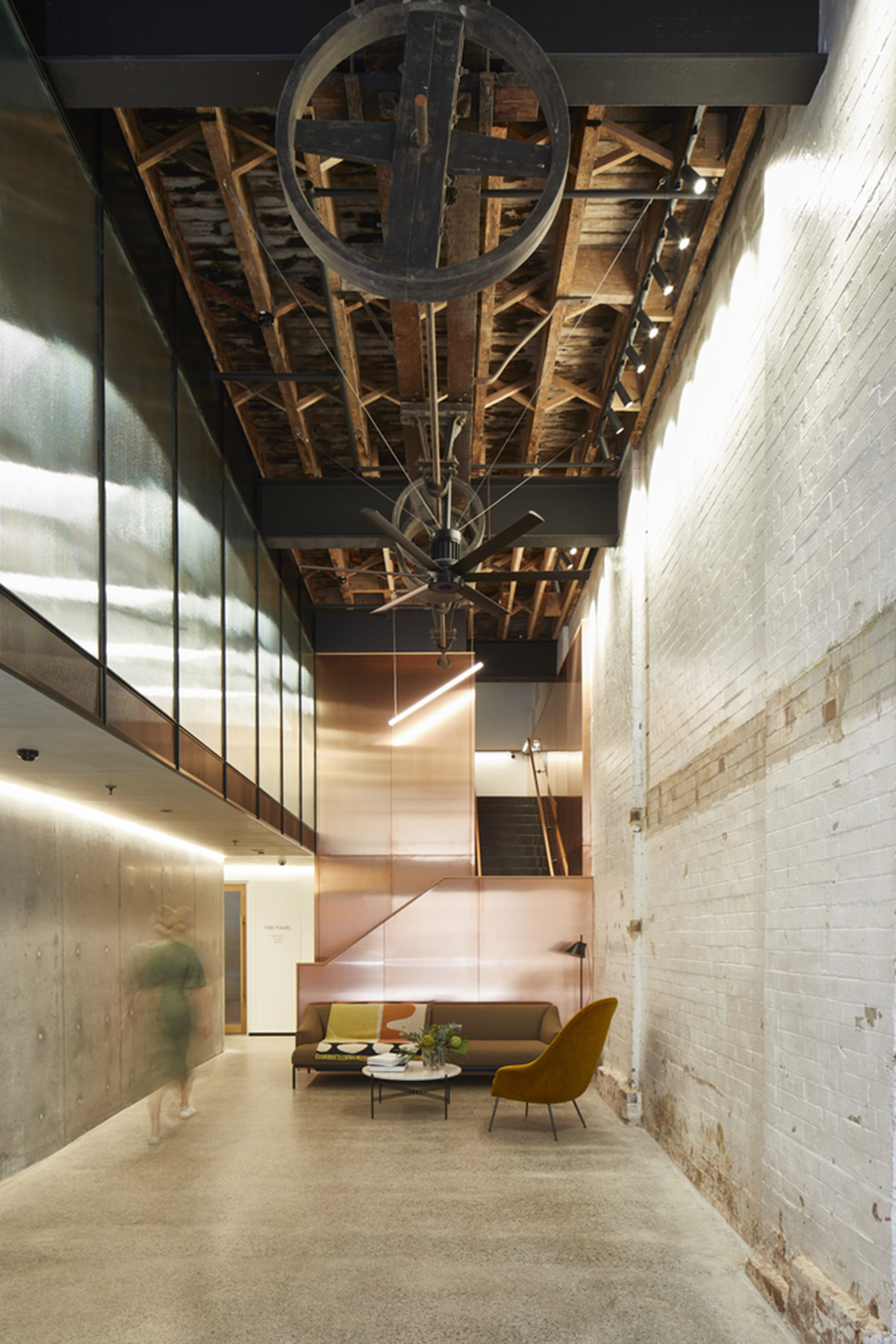
It entirely appears as a polished copper box with the stair inserted; at the first floor the copper transitions to glass and steel to maximise light. A tucked-away lift serves all floors, including the mezzanine.
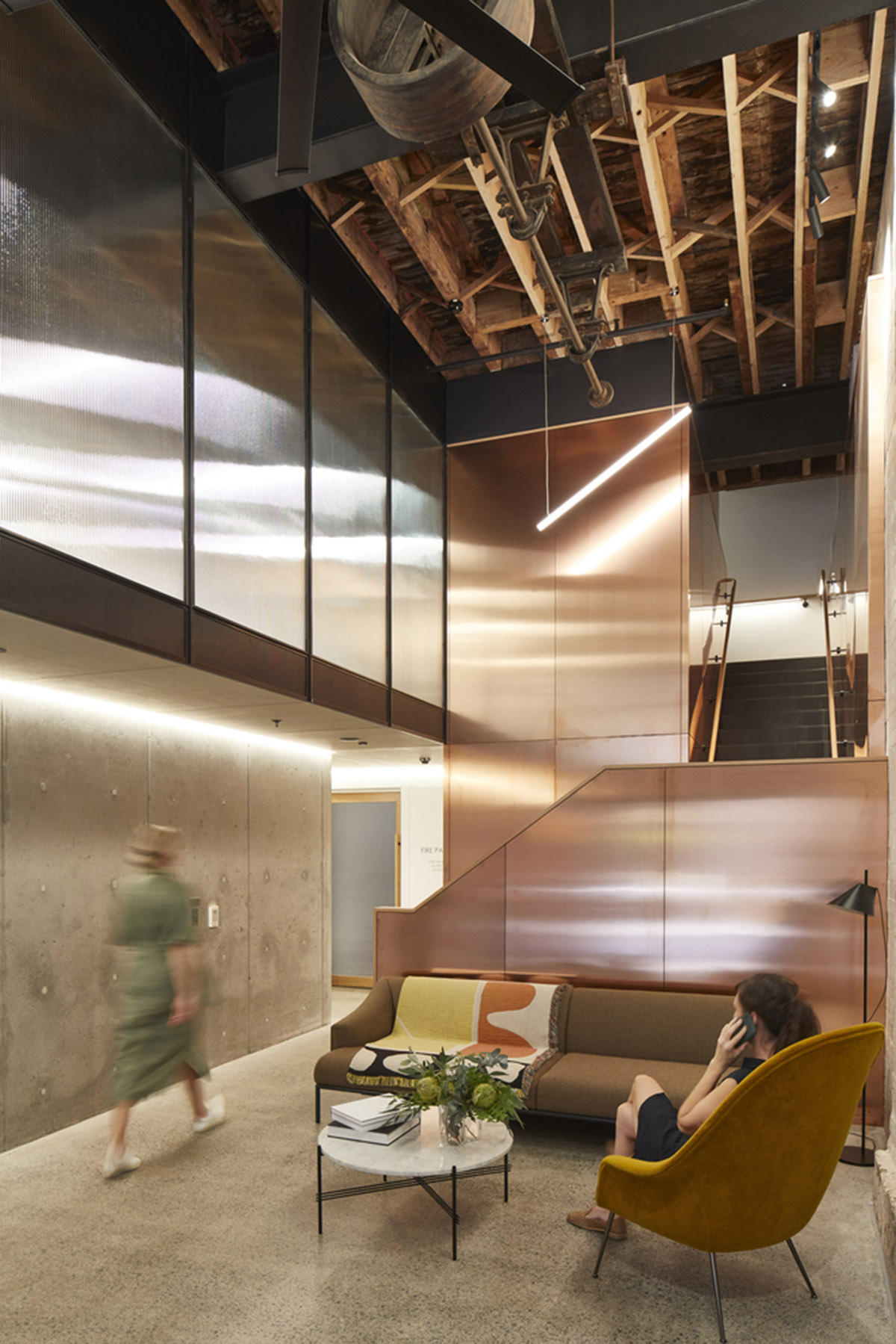
The original building was built in the early 1900s, in this transformation, the architects are inspired by the character of the building and they have retained as much of the original fabric of the three-storey building as possible, by maintaining the steel beams, timber flooring, exposed brickwork and original hoists.
However, they used new materials in the interiors such as copper, concrete and terrazzo – all sourced from within Australia – were chosen to contrast with the old.
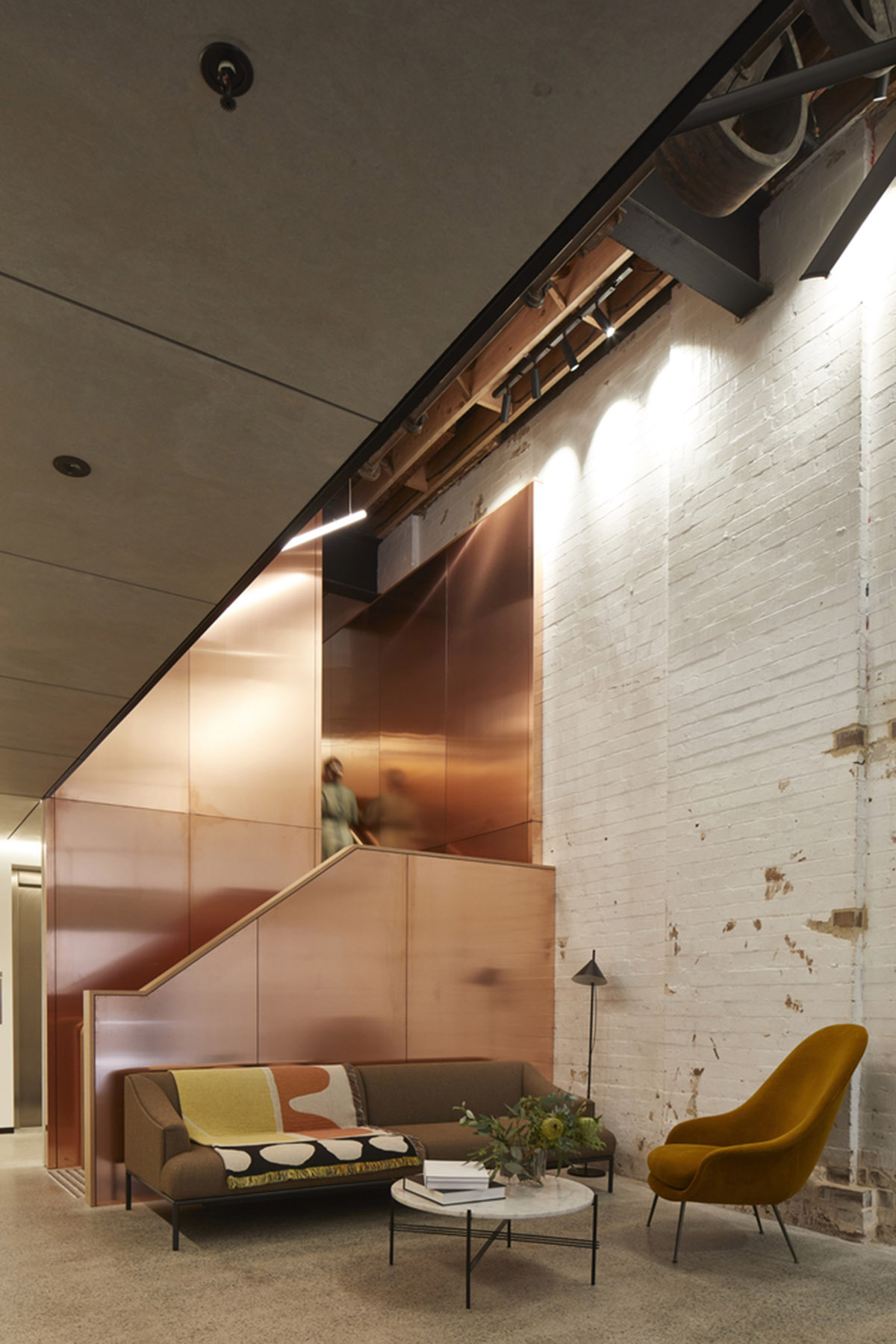
The studio painted the brick facade, and a new copper and steel portal door formed the main entrance.
They replaced the original roller shutter entrance with a bespoke double-height reeded glass and steel door that slides up vertically to sit behind an asymmetrical reeded glass window above, allowing the entrance lobby to open out and engage with the street.
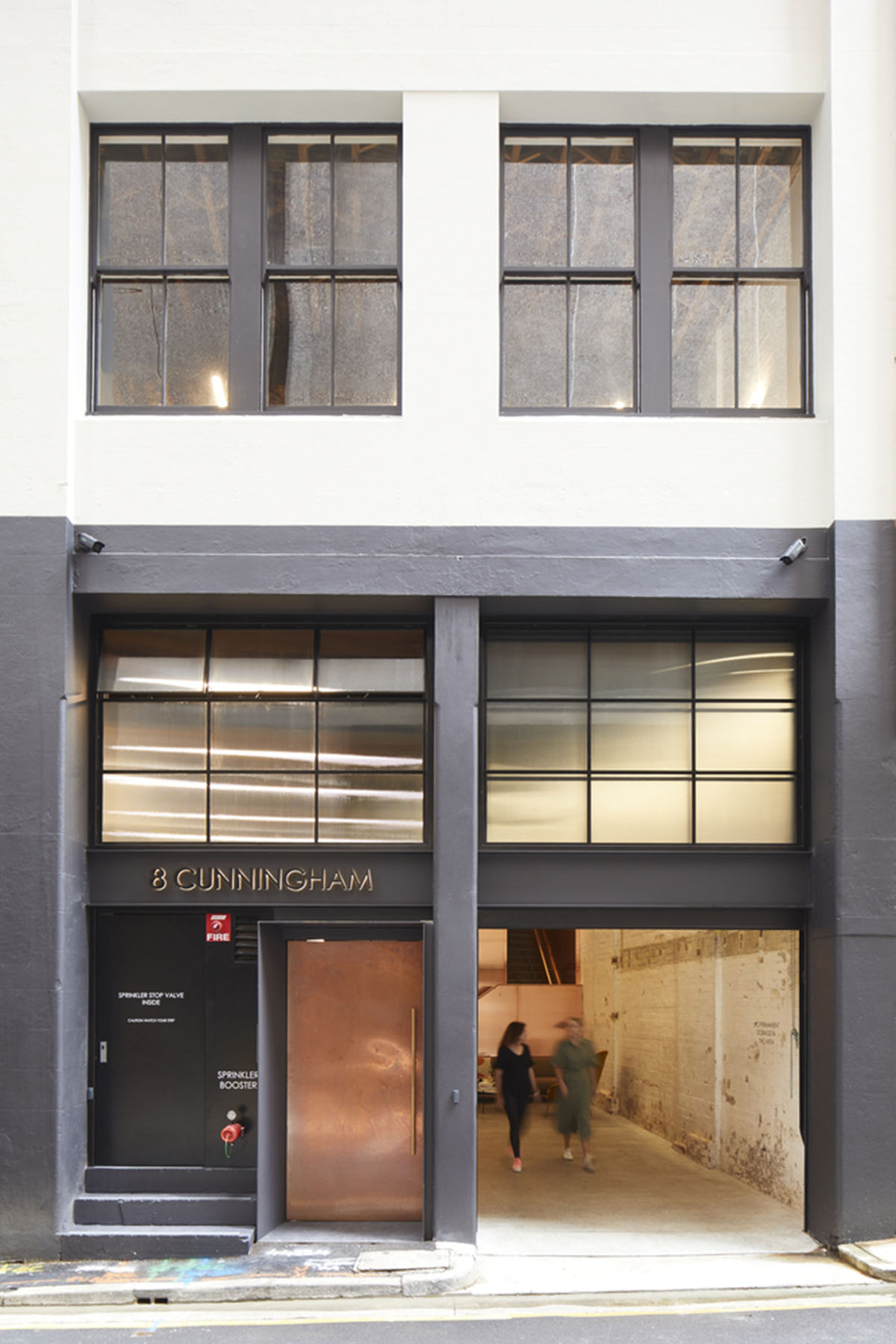
"When shut, the glass becomes a warmly illuminated lightbox at night," as the studio explained.
Upon entering, the building opens up from the portal door and narrow laneway into a double-height, naturally lit entrance space that highlights the original brick and timber ceiling hoists.
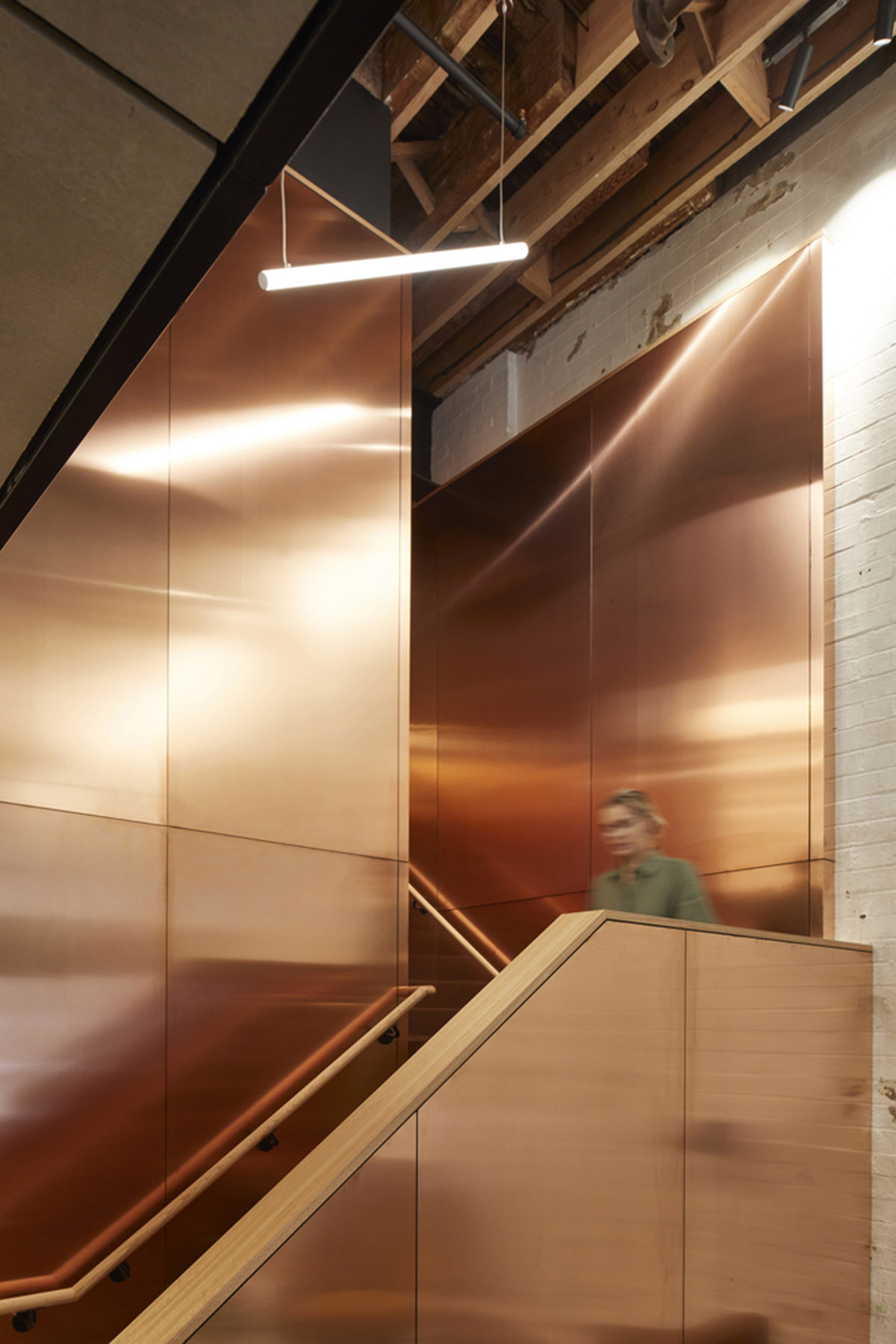
Taking details from its historic past as a former factory, the ground floor had an extremely high ceiling so the studio has added a new mezzanine level to increase the lettable floor space.

The mezzanine is visible from the lobby below by a full-height reeded glass window which floods the space with natural daylight but also provides animation from the movement of people.
The mezzanine level has also its own dedicated stair in painted folded steel connecting to the ground floor. "As the copper box extends upwards the materials change into steel and glass for the movement and light to be visible through the building," added the studio.
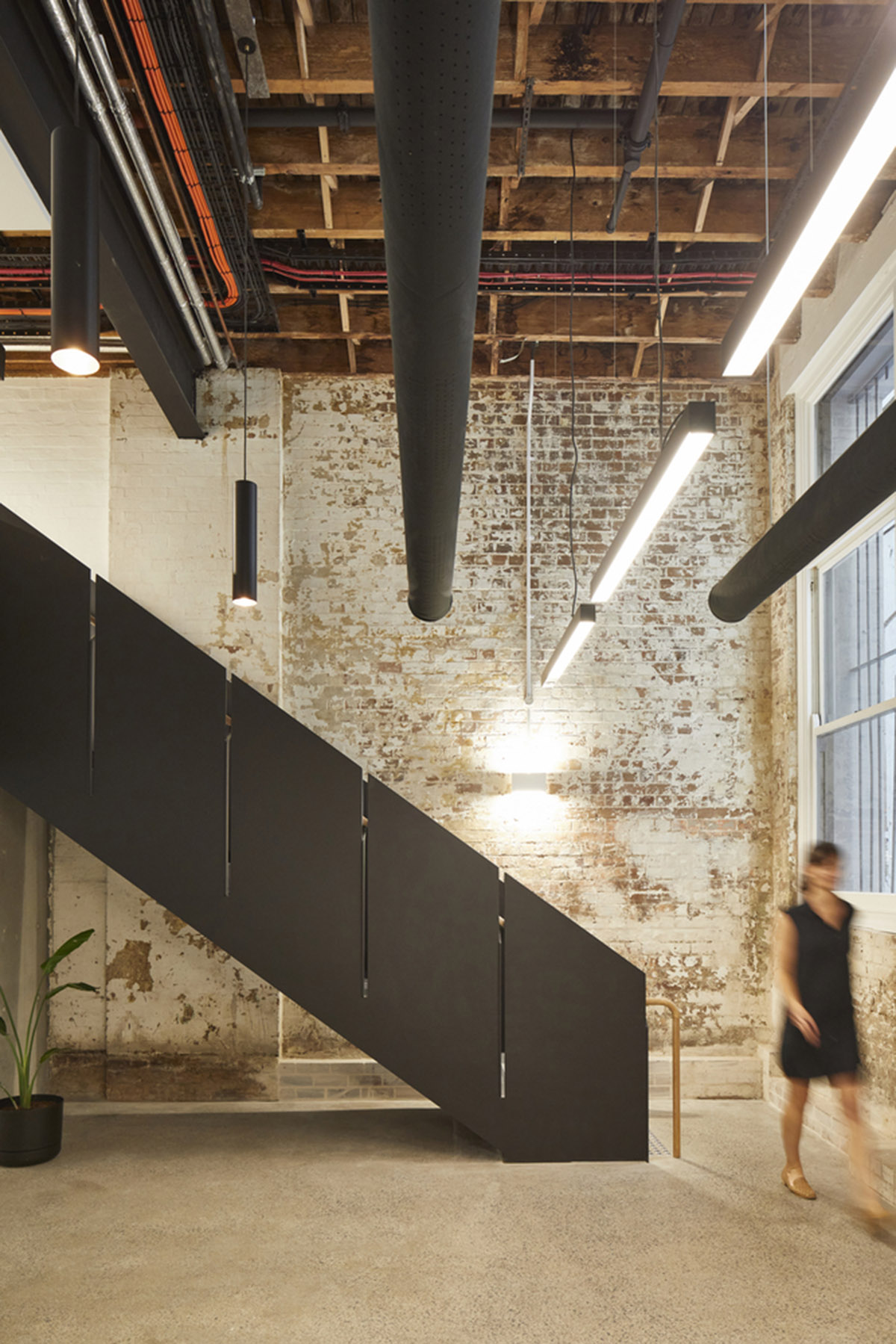
"A lift has been installed to connect all floors including the mezzanine but is tucked away to encourage tenants to use the stairs."
The studio kept the office floorplates minimal, exposed brick walls have been left, and they only painted white where needed with subtle wall and hanging lights highlighting the structure.
They sued new engineered oak floorboards on the first and second floors, which enable the original boards to form the exposed ceilings below.
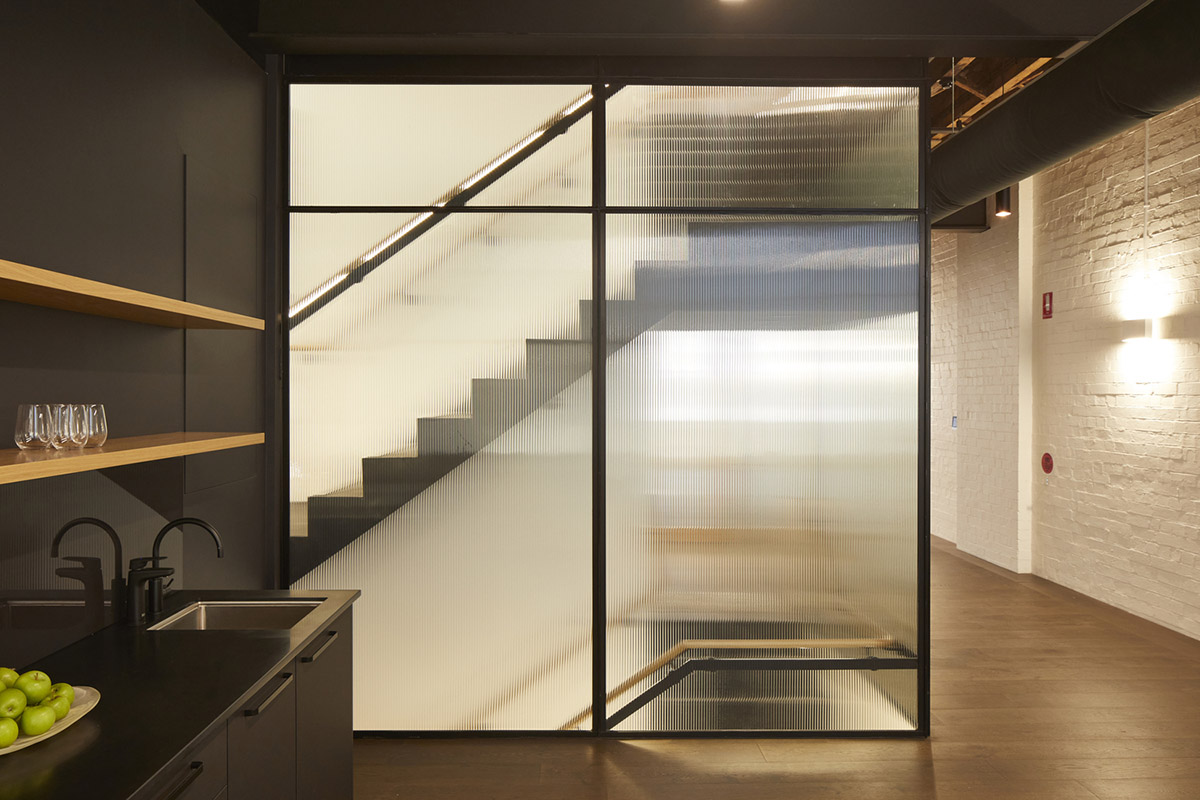
"Where new openings have been formed for circulation, the existing timber structure has been reclaimed and repurposed throughout the building as ceiling panels or to reinforce the structure," the studio explained in it project description.
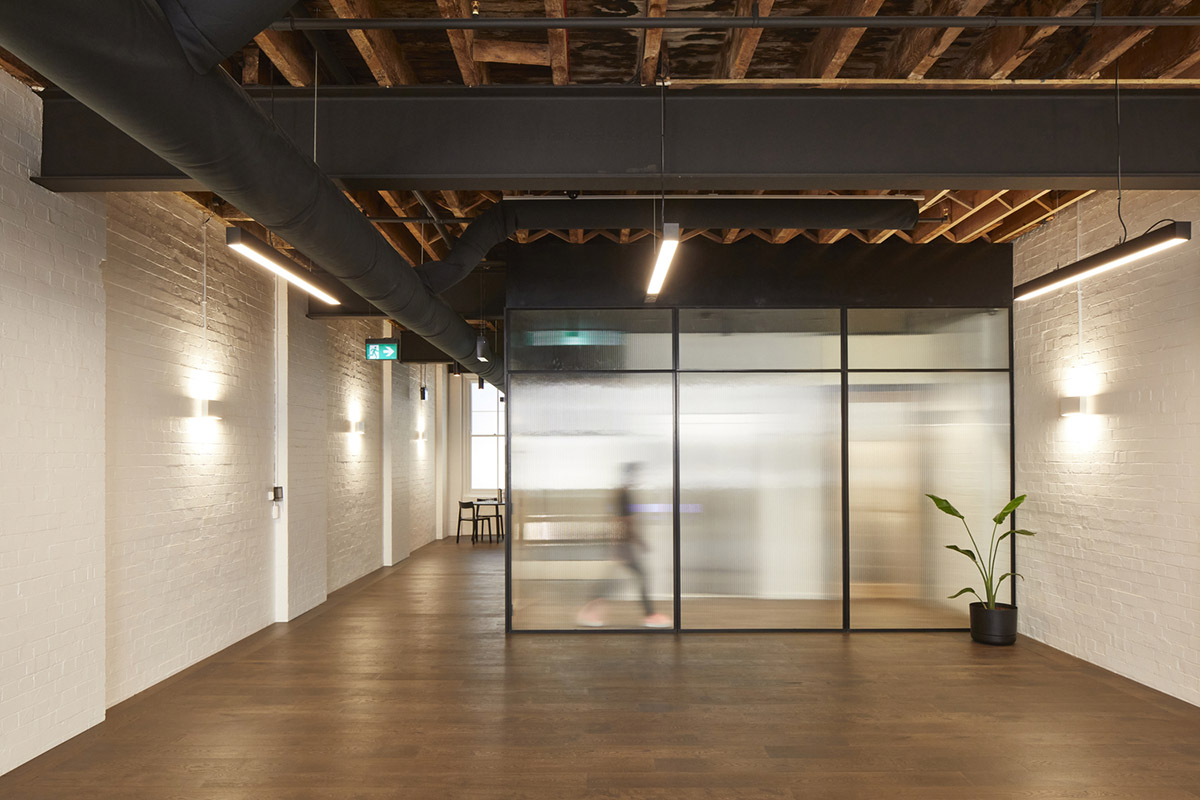
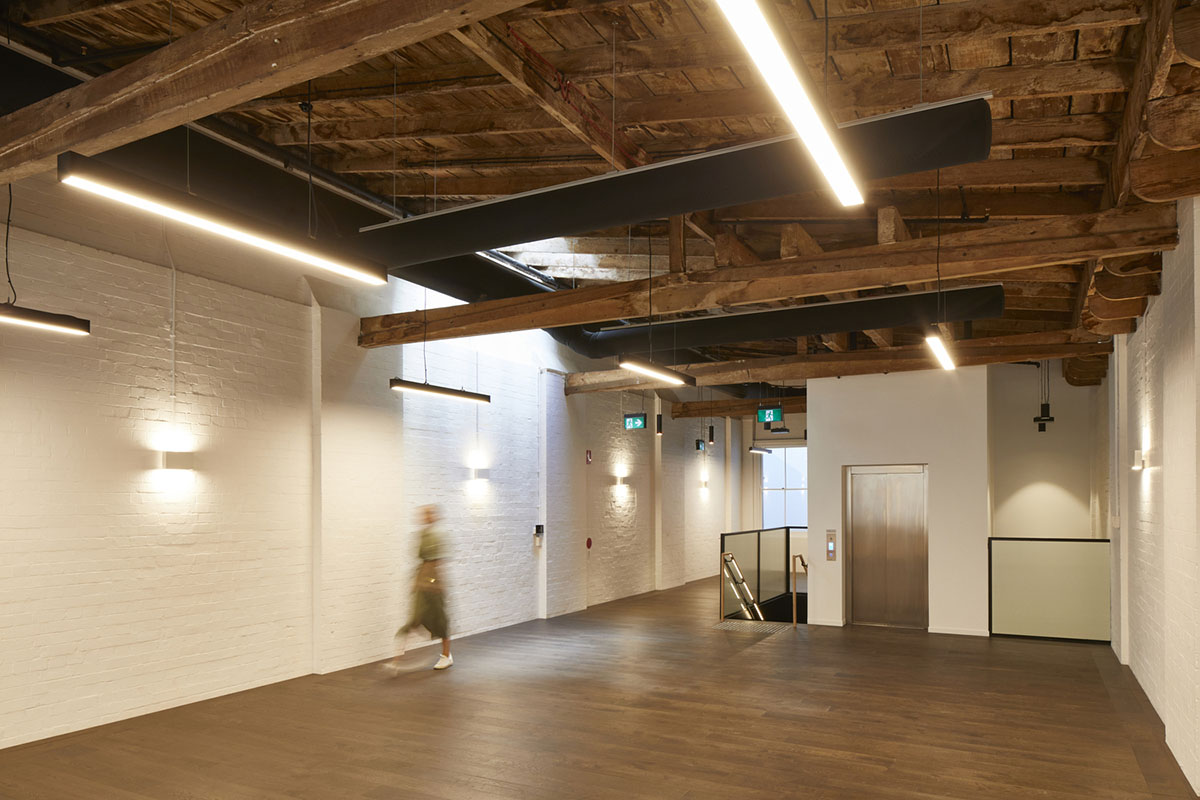
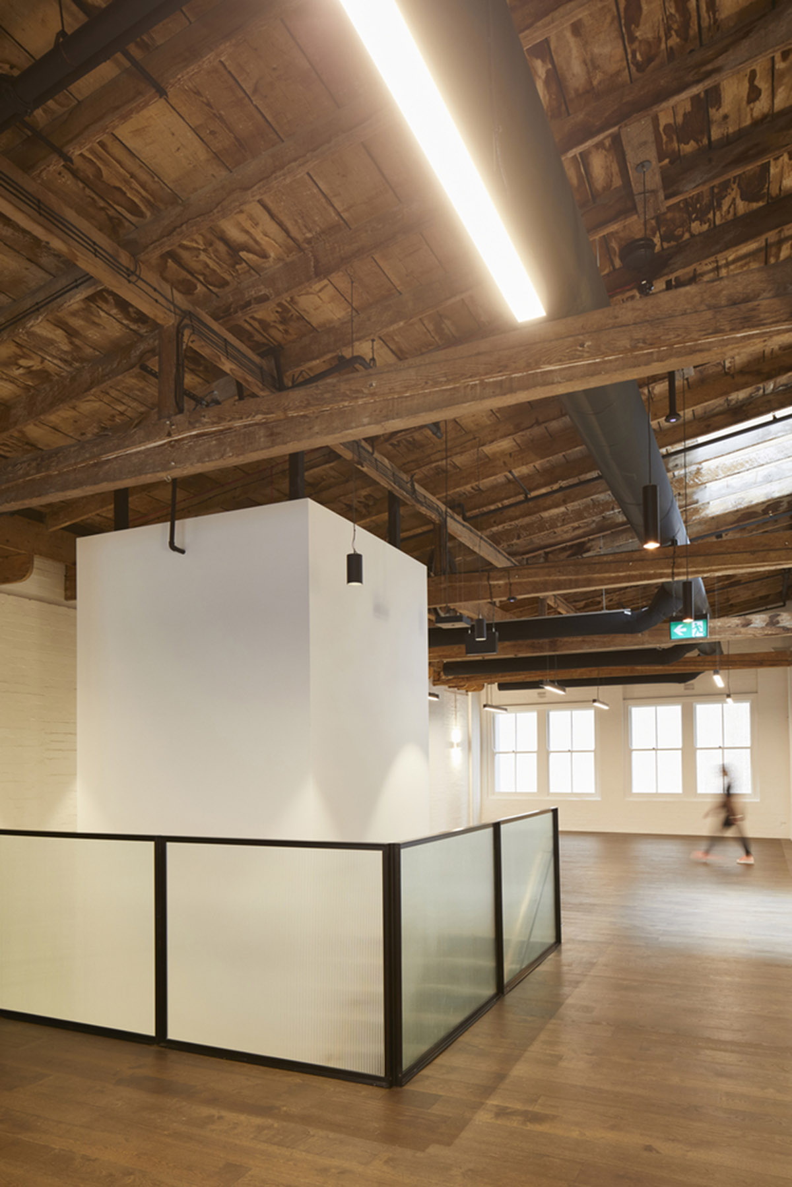
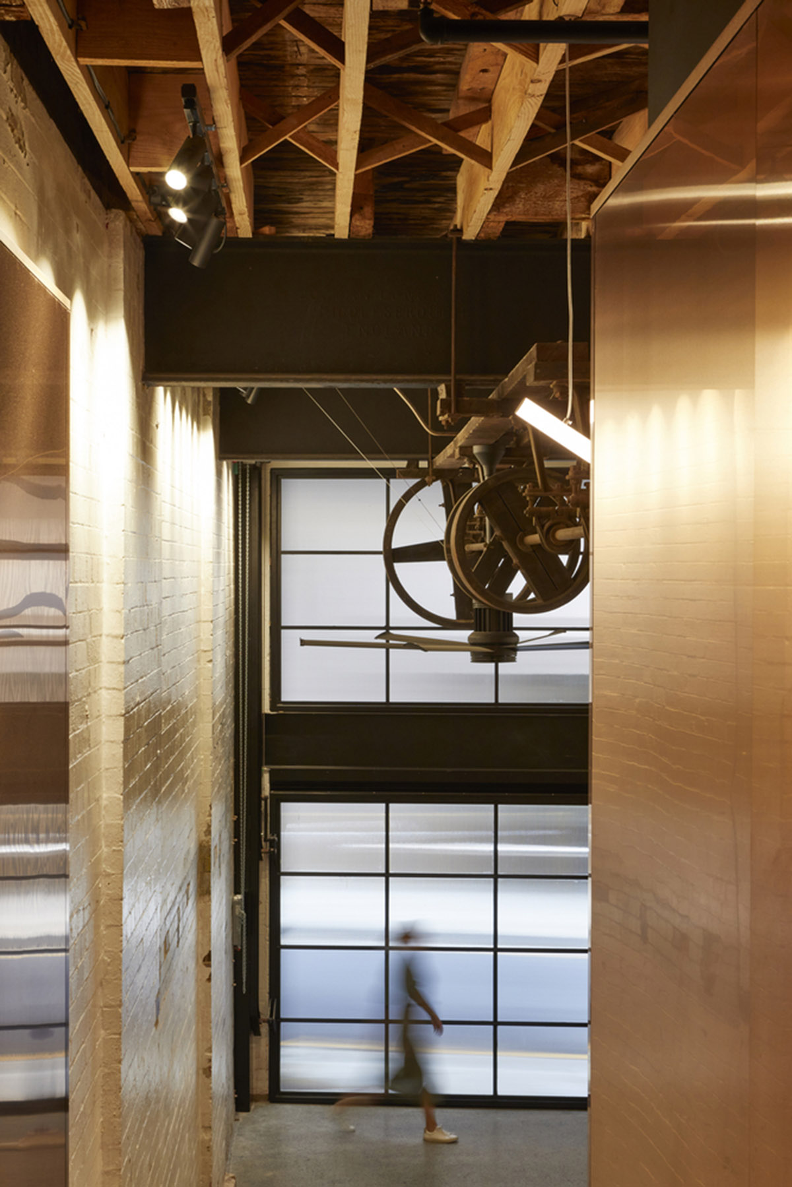
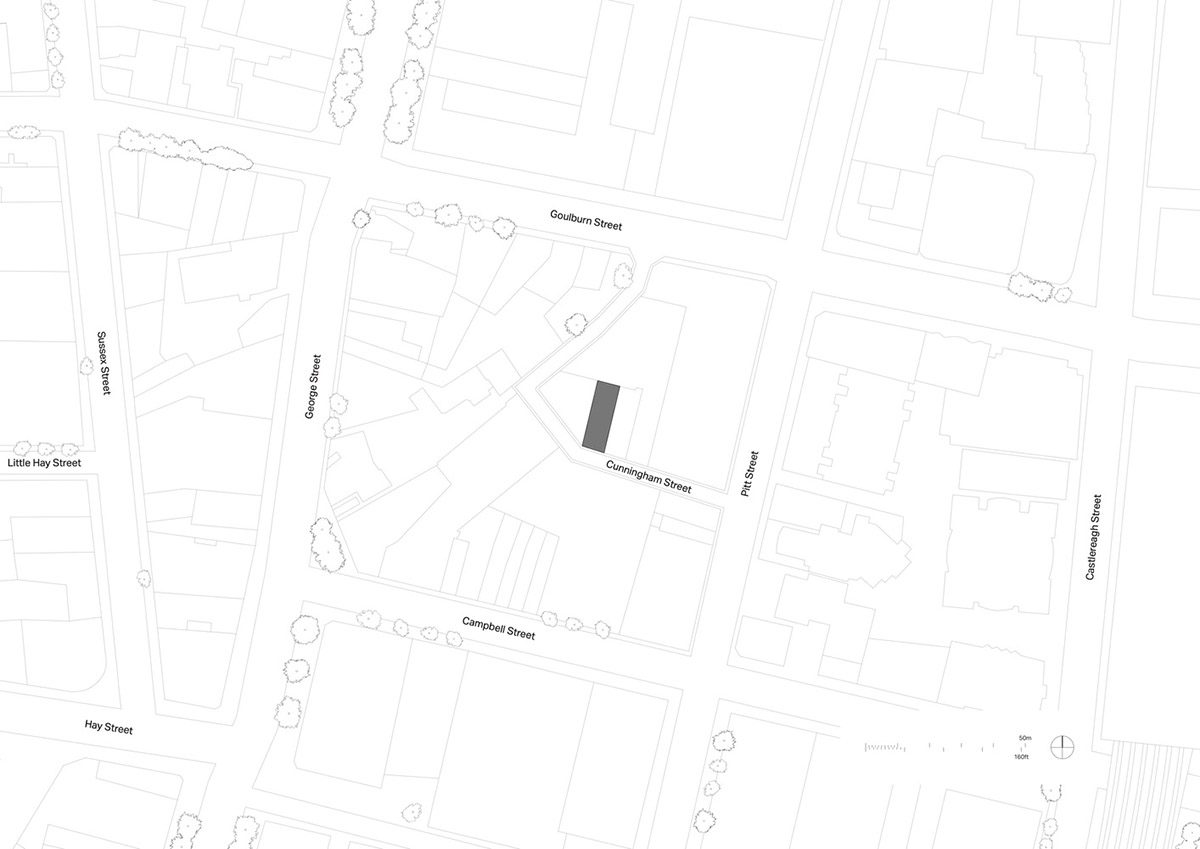
Site plan
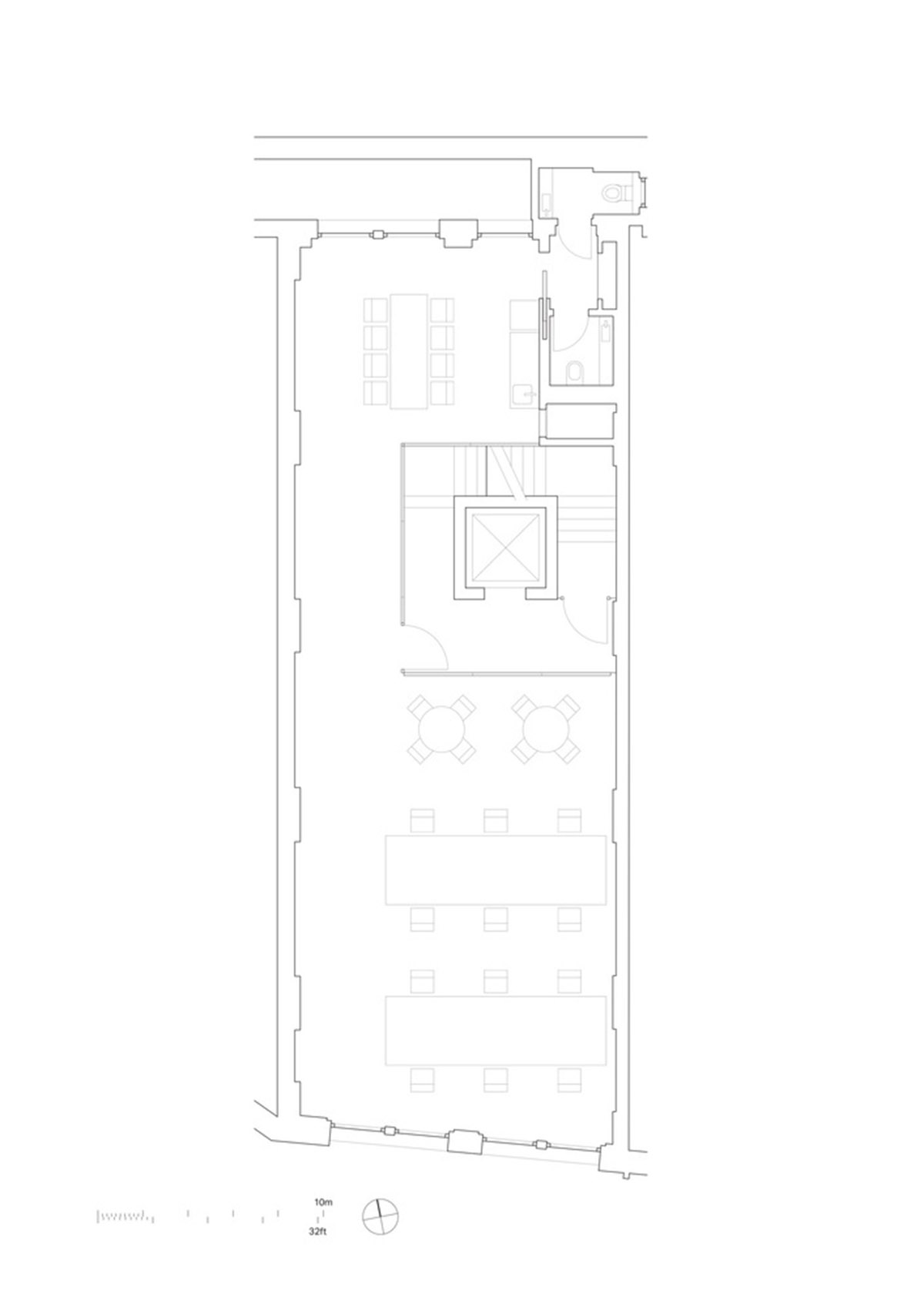
Floor plan

Floor plan
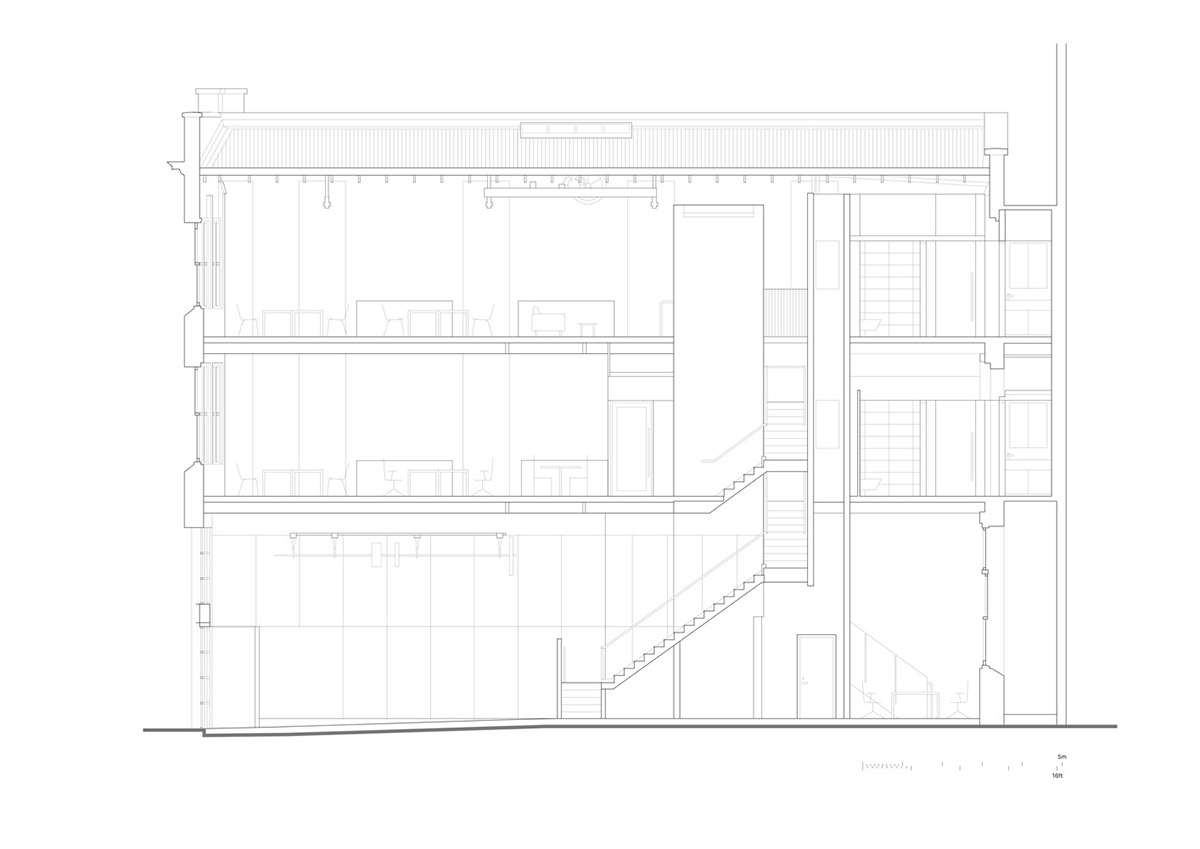
Section
Make Architects was founded by Ken Shuttleworth in 2004. Make Architects has offices in London, Hong Kong and Sydney. Make Architects recently completed a retail space with 110m-long vaulted passageway in Melbourne.
Project facts
Project name: Haymarket Boutique Office
Architects: Make Architects
Location: Sydney, Australia
Size: 413m2
Date: 2021
All images © Martin Mischkulnig
All drawings © Make Architects
> via Make Architects
