Submitted by Pranati Satti
Of Dioramas, Dollhouses and Design Collaboration: Interview with Ruchika Nambiar and Kamini Rao
India Architecture News - Aug 14, 2021 - 11:32 4606 views
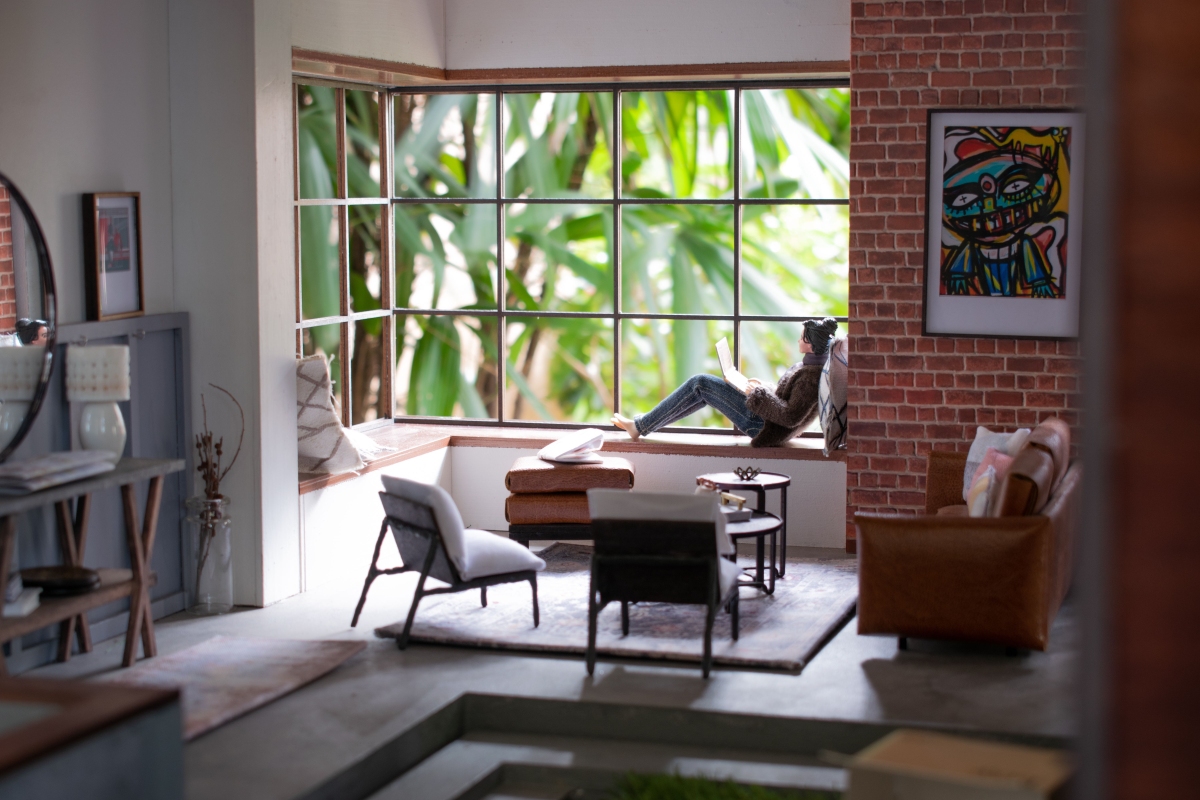
Bengaluru-based artist Ruchika Nambiar in collaboration with the design firm, Studio Slip has designed a 1:12 true-to-life miniature house for her alter-ego, Little R.
"The Dollhouse Project" is an interactive storytelling experiment in which Little R is the protagonist. It explores the line between reality and alternate reality - part of her story overlaps with Nambiar's while some of it is created for and by a growing community of online followers.
As a natural progression of the storyline, it had become necessary for Little R to have a home. Nambiar enlisted Studio Slip to design the architecture and interiors. They approached it just as they would a life-size project, with plans, elevations, electrical drawings and mood boards, despite their client being a 5-inch doll. Upon deciding on a contemporary industrial aesthetic, the house took eight months to construct and is made out of laser-cut MDF, primed and painted with real emulsion paints. Meticulously crafted with Jaisalmer and wooden flooring, rammed concrete walls, furniture inspired by brands like West Elm and Restoration Hardware, custom made Jaipur rugs, it also features miniature artwork by 15 artists such as Noel Fielding, Reneé French and Howie Wonder.

First-floor living room with exposed brick walls and Jaisalmer flooring. Image © Alok Utsav, courtesy of Ruchika Nambiar
The house doubles up as a set for the story to play out and can be dismantled into four quadrants. “While the interior design process was conventional, the architecture had to be designed keeping assembly and photography in mind. We had to make sure all spaces would be able to come apart and also for a hand to pass through to take a picture,” says Kamini Rao, founder and creative director of Studio Slip. “The biggest challenge was making sure there were no errors on our CAD files. In life-sized construction, you need to do a site visit to point a mistake out, but in this project, all our files were going straight to the laser cutters! We also struggled a little with figuring out the electrical and wiring. Turns out it is not so easy when all the walls need to come apart!”
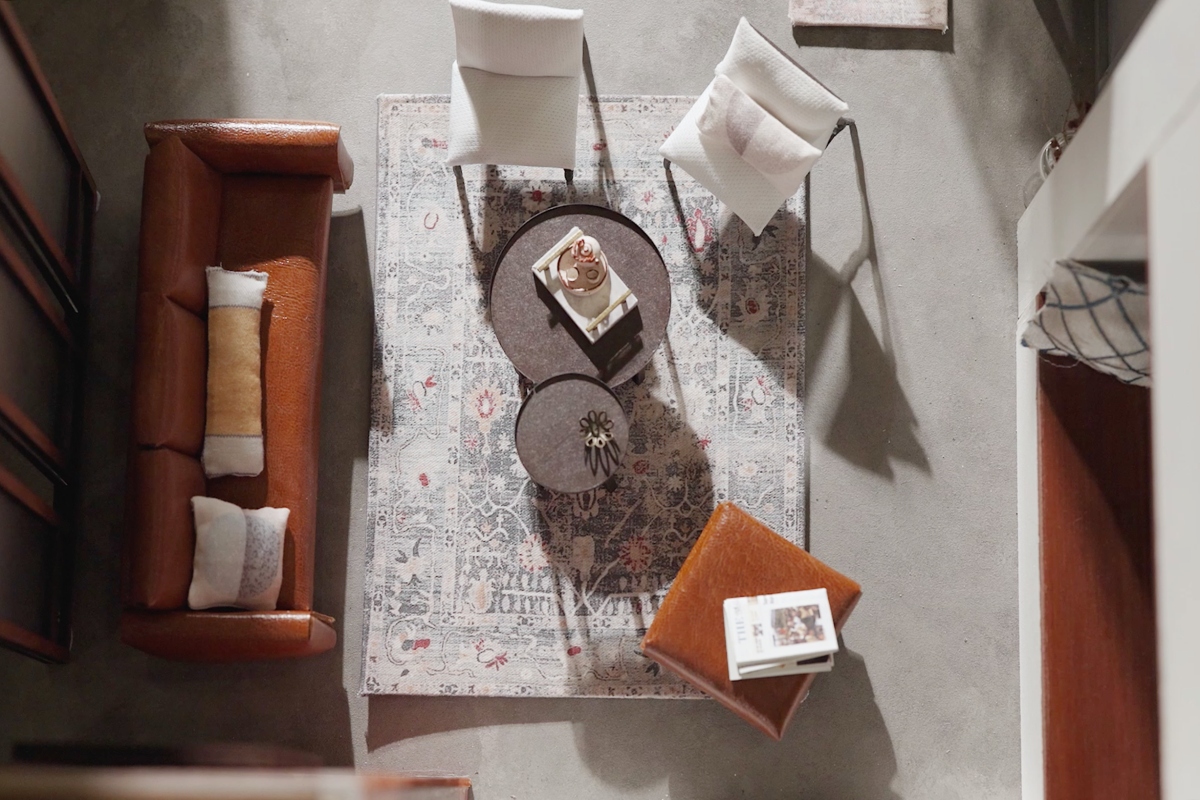
Aerial view of the ground floor living room. Image © Alok Utsav, courtesy of Ruchika Nambiar
The project has seen a lot of community involvement from the outset. Apart from the followers online who partake in life and design decisions, the house was also central to a workshop, an open house and a house warming party.
"Several people contributed books to Little R’s library during a mini-book drive, helped name her cat in return for being its godparents, voted and helped her finalize on furniture pieces," says Nambiar. She has plans of offering more workshops and opening up the dollhouse for public viewing.

Artist Ruchika Nambiar (above) with Kamini Rao, Founder of Studio Slip (below). Image © Alok Utsav, courtesy of Ruchika Nambiar
Contemporary Architecture is already multidisciplinary, involving expertise and opinions from various fields, making successful interdisciplinary alliances a rarity. About the partnership, Nambiar says, "My collaboration with Studio Slip took place at two levels – I was their client, but I was also their contractor. On the one hand, they were my interior designers and working off of my brief and feedback, but on the other hand, I was also constructing the house based on their design and direction."
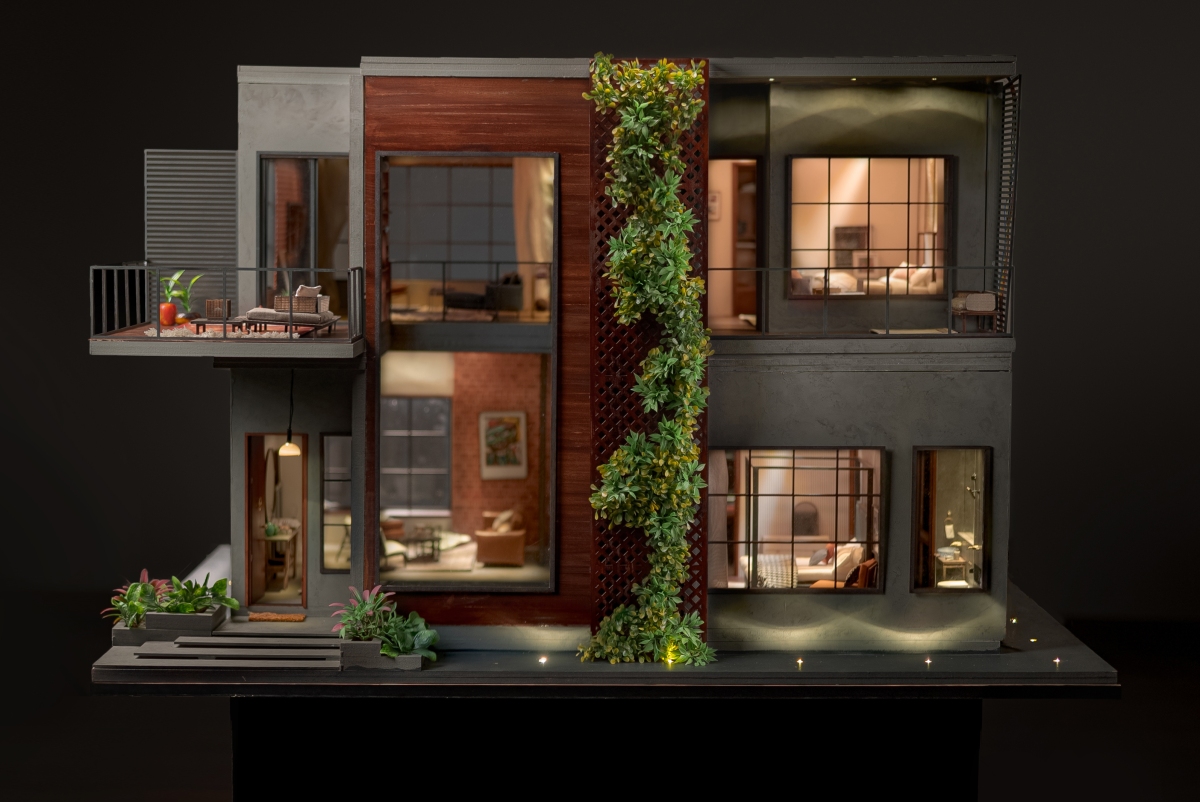
The exterior of the house. Image © Alok Utsav, courtesy of Ruchika Nambiar
Studio Slip has built giant cakes and created fake aeroplanes in the past. When asked about the future of interdisciplinary collaboration and multidisciplinary firms in India, Rao responded, “I named my studio SLIP because I liked the idea of risk-taking and finding myself in new and unexpected places. We as a studio need to seek interesting projects and be in a constant state of experimentation. Although we are multidisciplinary, we do get put into boxes. The film world only thinks of us as production designers and our corporate clients cannot wrap their heads around our other work. We are constantly surprising everyone, including ourselves and it’s so much fun. India is growing and the market is ready for unique concepts, I think that we are going to see a lot more from multidisciplinary practices in the future.”
Video © Alok Utsav, courtesy of Ruchika Nambiar
Read the full transcript of WAC's Country Reporter Pranati Satti's interview with Ruchika Nambiar, the Artist behind "The Dollhouse Project" and Kamini Rao, Founder and Creative Director of Studio Slip below:
Pranati Satti to Ruchika Nambiar: The Dollhouse Project, is a diorama devised for your alter ego, Little R, what made you want to give her a home?
Ruchika Nambiar: The Dollhouse Project is essentially a living narrative – it’s a storytelling project in which my miniature alter ego, Little R, is the protagonist. For the narrative to evolve, it became crucial for her to have a world and environment in which her stories could play out. Furthermore, I wanted the project to test that cute-yet-creepy boundary of what it means for a grown woman to become increasingly immersed in a semi-fictional alternate reality and “play house” with a doll. So building a full-fledged dollhouse was quite central to that idea. Besides, Little R had been living in my drawer for more than a year, it was time she got a place of her own.
Pranati Satti to Kamini Rao: What initially got you interested in the Dollhouse Project?
Kamini Rao: I never had Lego or Barbies growing up and when Ruchika came to me with her idea, I jumped at the chance to make my inner child’s dreams come true. Designing this with my adult skill set and grown up sensibilities made the whole process more enjoyable.
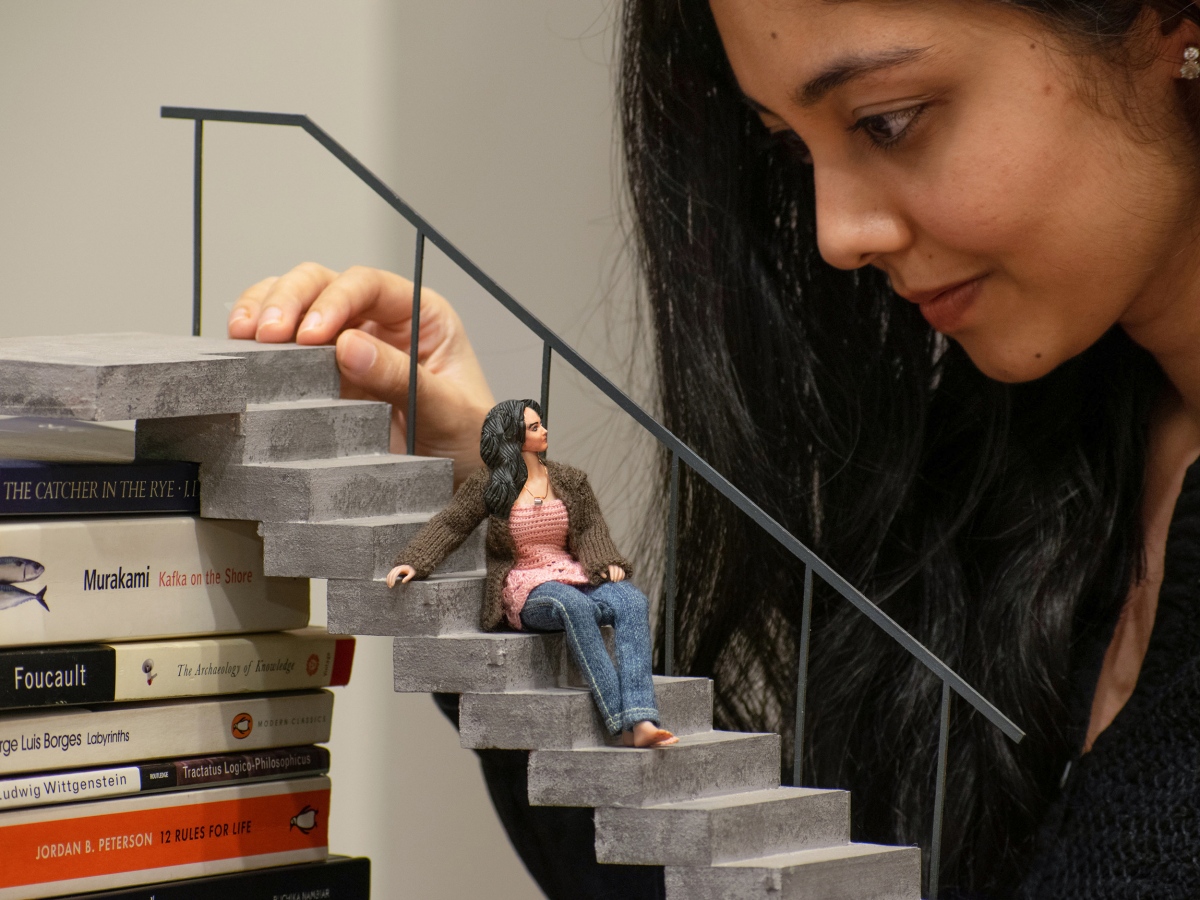
Ruchika Nambiar with Little R. Image © Alok Utsav, courtesy of Ruchika Nambiar
Pranati Satti to Ruchika Nambiar: As a collaborative effort between an artist and an architect, what was the design process and how were the logistics worked out?
Ruchika Nambiar: My collaboration with Studio Slip took place at two levels – I was their client, but I was also their contractor. On the one hand they were my interior designers and working off of my brief and feedback, but on the other hand, I was also constructing the house based on their design and direction. In terms of process, Studio Slip went about designing it just like a real home, despite the fact that their true client was a 5-inch doll. They created moodboards for every room, drew up plans and elevations and electrical drawings, helped pick out every single piece of furniture and accessory for the house, went shopping with me for upholstery and drapes, and even helped me style the house at the very end. We finally settled on a contemporary industrial aesthetic for the house because I was particular that it didn’t look like a cutesy dollhouse and felt like a real home.
Pranati Satti to Kamini Rao: How different or similar was the Dollhouse Project to conventional interior architecture projects, in terms of design and execution? What was the biggest challenge?
Kamini Rao: The Dollhouse was treated like any other project. We worked on layouts and mood boards, drafted technical drawings on CAD and pulled up 3D’s on sketch up. While the interior design process was conventional, the architecture had to be designed keeping assembly and photography in mind. We had to make sure all spaces would be able to come apart (except for a few load bearing walls) and also for someones hand to pass through to take a picture.
The biggest challenge was making sure there were no errors on our CAD files. In life sized construction (can’t believe I just said that!), you need to do a site visit to point a mistake out but in this project, all our files were going straight to the laser cutters! We also struggled a little figuring out the electrical and wiring. Turns out it’s not so easy when all the walls need to come apart!
Pranati Satti to Ruchika Nambiar: Everything in the house works, can be dismantled and reused as a set, how difficult was it to execute at such a small scale?
Ruchika Nambiar: Building the house as dismantlable quadrants was tricky because that meant the layout and rooms too had to be designed such that they could come apart into logical pieces. Several walls too had to be designed as removable pieces, and the electricals had to be separated for each floor of the house so that it could be taken apart and put back together easily. Scale itself wasn’t necessarily a problem – Slip specifically designed the house with high ceilings and large windows so that it’d be easy to use it as a set. What was complicated was producing all these dismantlable components in such a way that they could neatly fit back together to look like a house again.
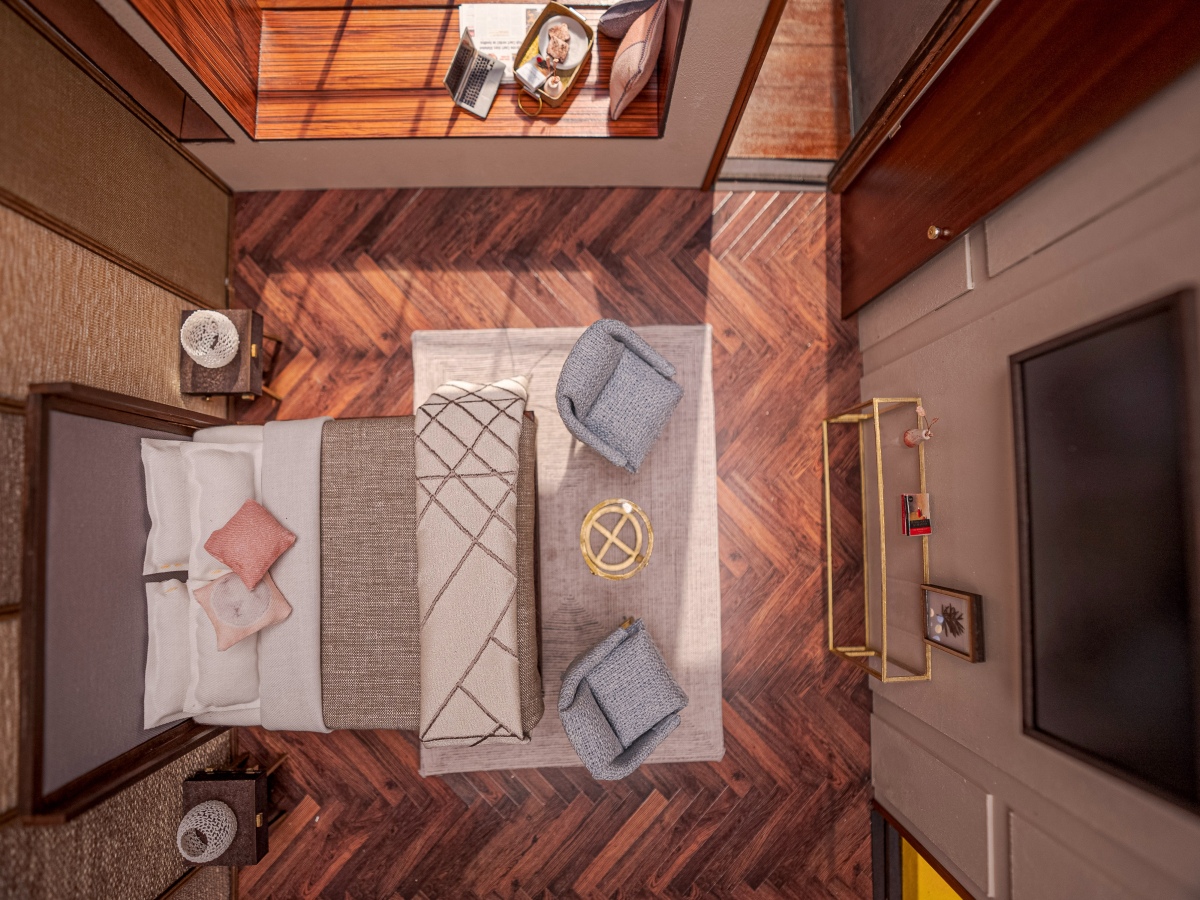
Aerial view of the Master bedroom. Image © Alok Utsav, courtesy of Ruchika Nambiar
Pranati Satti to Ruchika Nambiar: The interior details are extremely intricate with herringbone backsplashes, upholstered furniture, gallery walls and consoles adorned with memorabilia. Tell us a little about the materials, furniture and furnishing choices that went into the house?
Ruchika Nambiar: I constructed the dollhouse over a course of about 8 months and several materials went into its making. The overall structure is constructed out of lasercut MDF, primed and painted with real emulsion paints. Certain textures like the rammed concrete walls and Jaisalmer floors were achieved through painting, while the exposed brick walls, bathroom tiles and wooden floors were printed on sunboard/paper and then hand-engraved to mimic grouting. All the furniture – inspired by real brands like West Elm & Restoration Hardware – had their frames lasercut out of MDF and then they were cushioned with sponge and upholstered with fabric, pretty much like real furniture. Rugs – few of which were made in collaboration with Jaipur Rugs featuring their designs – were UV-printed on cotton fabric and then wrapped around a sheet of foam. Though two of the rugs in the house are actually Persian-rug-style mouse pads. The house features some 3D printed elements such as the commodes and a few lampshades. Jewelry-making supplies came in handy for the finer detailing – I turned large colourful beads into vases, used jump rings and other such accessories to create doorknobs, cabinet handles and bathroom hardware like taps, towel rings and more. In general, I tend to take a rather eclectic approach to sourcing materials while making miniatures – I am constantly hoarding various found objects like beads or old earphones or bottle caps – anything that seems like it might work in my scale.
Pranati Satti to Kamini Rao: The house is detailed down to a T and fully functional, what are some of its most interesting features?
Kamini Rao: The best part about designing a 1:12 home is having an unlimited budget! I enjoyed working with materials like Jaisalmer stone, Spanish tiles and collaborating with my some of my favourite brands who I work with for my other projects.
My favourite parts of the home are the cosy nooks we created, the window seats where Little R can cuddle with a blanket and have a hot cup of tea as she looks out. I truly hope to recreate that space in real life!
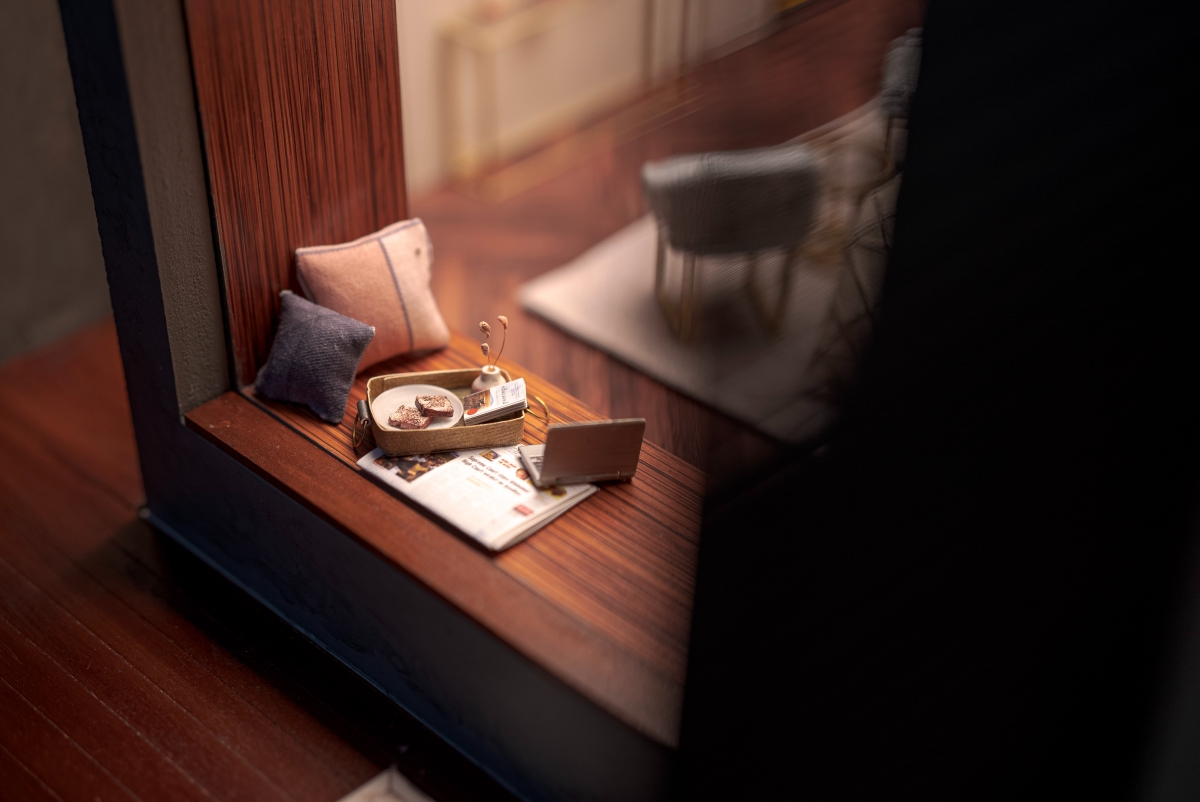
The master-bedroom window seat. Image © Alok Utsav, courtesy of Ruchika Nambiar
Pranati Satti to Ruchika Nambiar: I see a lot of community involvement during construction, the house warming, and even more online. How has the response been so far and do you intend to open the house up to offline workshops and viewings in the future?
Ruchika Nambiar: From the time I conceived of the project, I wanted it to be an interactive storytelling experiment, which is why I wanted to have it play out on social media. I wanted this fictional version of myself to become more real with every passing episode and season and allow people to be a part of her life. The response from people has always been incredibly positive and enthusiastic, whether it’s in little or big ways – several people “contributed books” to Little R’s library during a mini book drive, they’ve helped name her cat in return for being its godparents, they’ve voted and helped her finalize on furniture pieces when she was spoilt for choice. And the project has always been a really fertile ground for collaborations. I reached out to several of my favourite artists to contribute artwork to the dollhouse – so Little R has a very real art collection (including pieces by people like Noel Fielding, Reneé French & Howie Wonder). In the past I’ve also collaborated with other creative folk like Cards vs. Sanskaar and Pigeons Aren’t Real to create crossover episodes within the dollhouse universe. The ‘Dollhousewarming’ and the ‘Open House’ also saw several of my guests bringing in gifts for Little R, from tiny Ganeshas to wooden salad servers to potted succulents. A woodworker from Mysore recently also gifted her an original teakwood console table.
We conducted a small mini-making workshop during the Studio Slip ‘Open House’ which was met with a lot of enthusiasm, so I’m definitely planning to offer more workshops in the future and open the dollhouse for public viewing whenever I can.
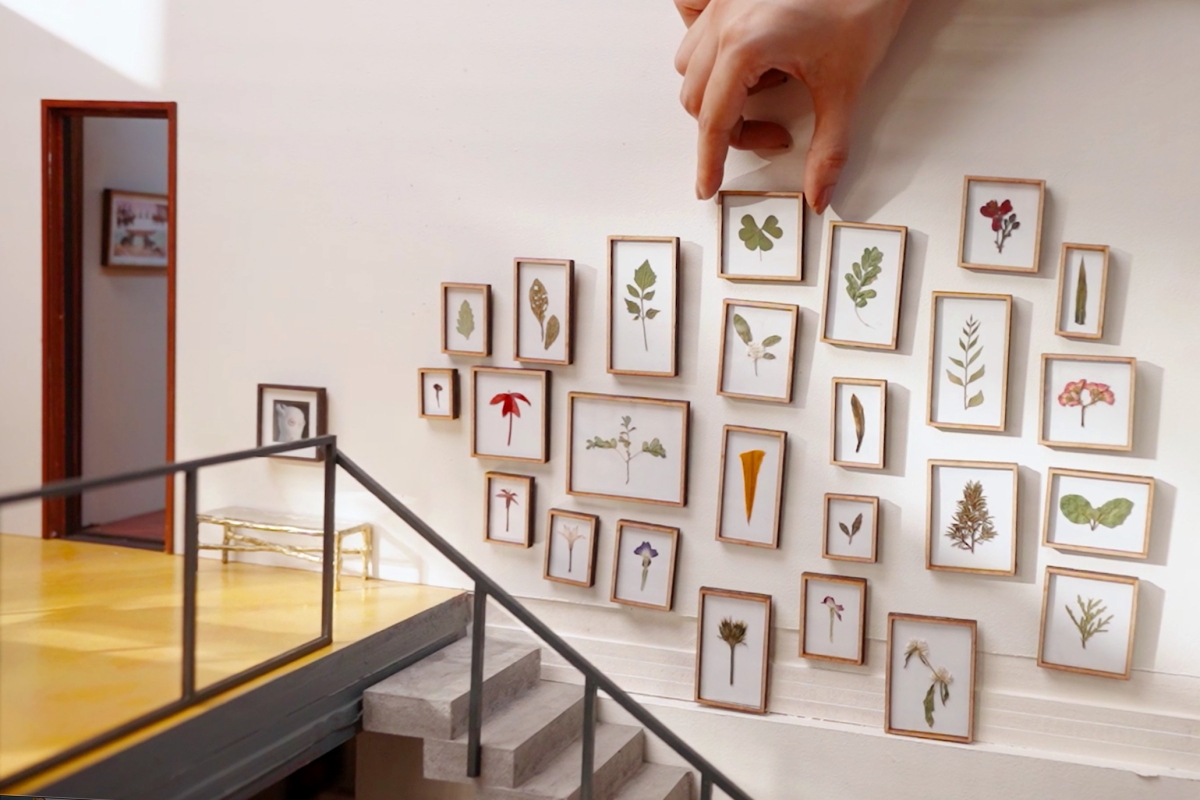
Staircase gallery. Image © Alok Utsav, courtesy of Ruchika Nambiar
Pranati Satti to Kamini Rao: Your firm has built giant cakes, designed dollhouses and created fake airplanes, all while running a successful set design and interior architecture practice. How has the journey been, being among the few multidisciplinary practices in India? What do you think the scope is for multidisciplinary practices yet to come?
Kamini Rao: I named my studio SLIP because I liked the idea of risk taking and finding myself in new and unexpected places. It is important for us as a studio to actively seek out interesting projects and to be in a constant state of experimentation. Although we are multidisciplinary, we do get put into boxes. The film world only thinks of us as production designers only and our corporate clients can’t wrap their heads around some of our other work. We are constantly surprising everyone, including ourselves and it’s so much fun. India is growing and the market is ready for unique concepts, I think that we are going to see a lot more from multidisciplinary practices in the future.
Top Image © courtesy of Ruchika Nambiar
