Submitted by WA Contents
Perforated walls and cylindrical courtyard provide play of light in Wóolis House in Mexico
Mexico Architecture News - Aug 10, 2021 - 12:09 4838 views
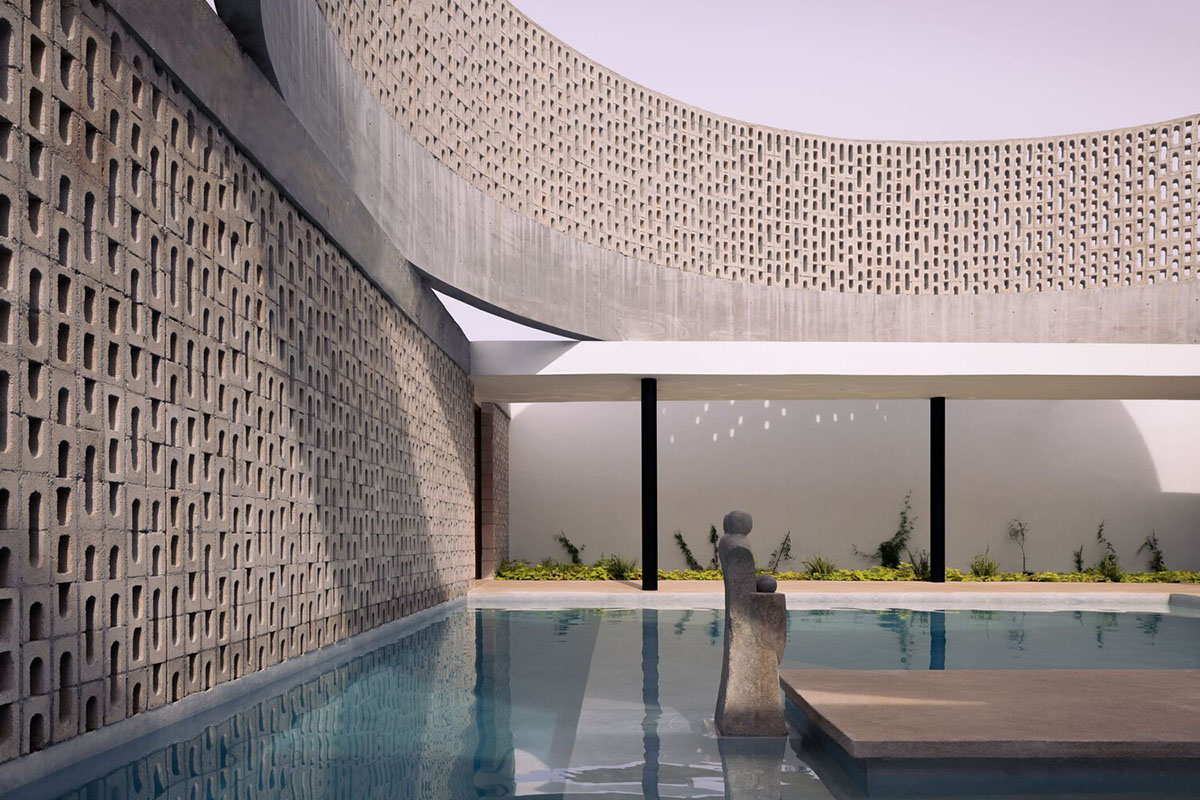
Mexican architecture practice Arkham Projects has built a house that features a central cylindrical courtyard and perforated walls providing full prominence of light and shadow in Merida, Mexico.
Named Wóolis House, the house covers a total of 452 square meters and takes the central cylinder to the core of design, in which it takes its name from Mayan – meaning ball, round, circle.
"Wóolis was named by the workers, or rather artisans, who gave life to the built space," said the architects.
The house is located north of the city of Mérida, Yucatán, in a secondary street in Temozón Norte.
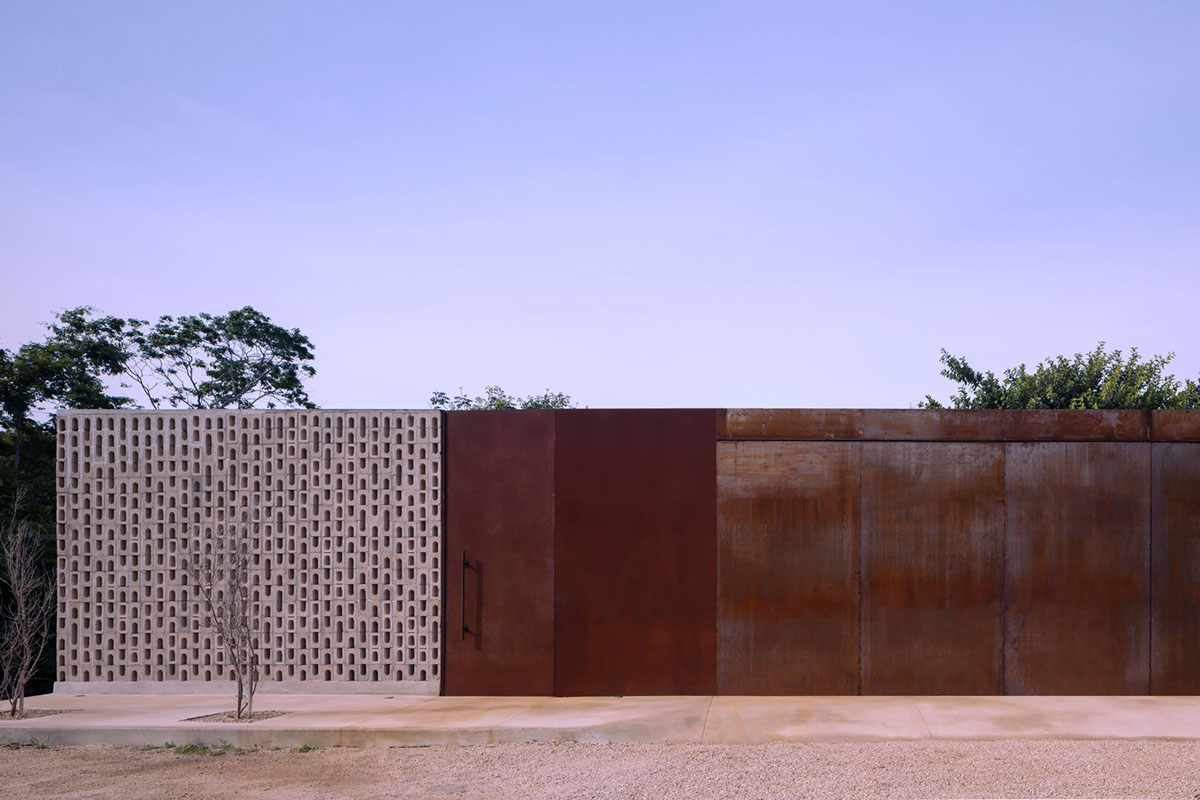
“Wóolis is a place that invites us to observe and remember our origins, a contemporary observatory that provokes us to discover the passage of time that can be seen in the lines that the sun and the upper lattice of the cylinder paint on the walls at different times of the day, traces that change their location during the year due to the varying inclination of the sun,” the firm added.
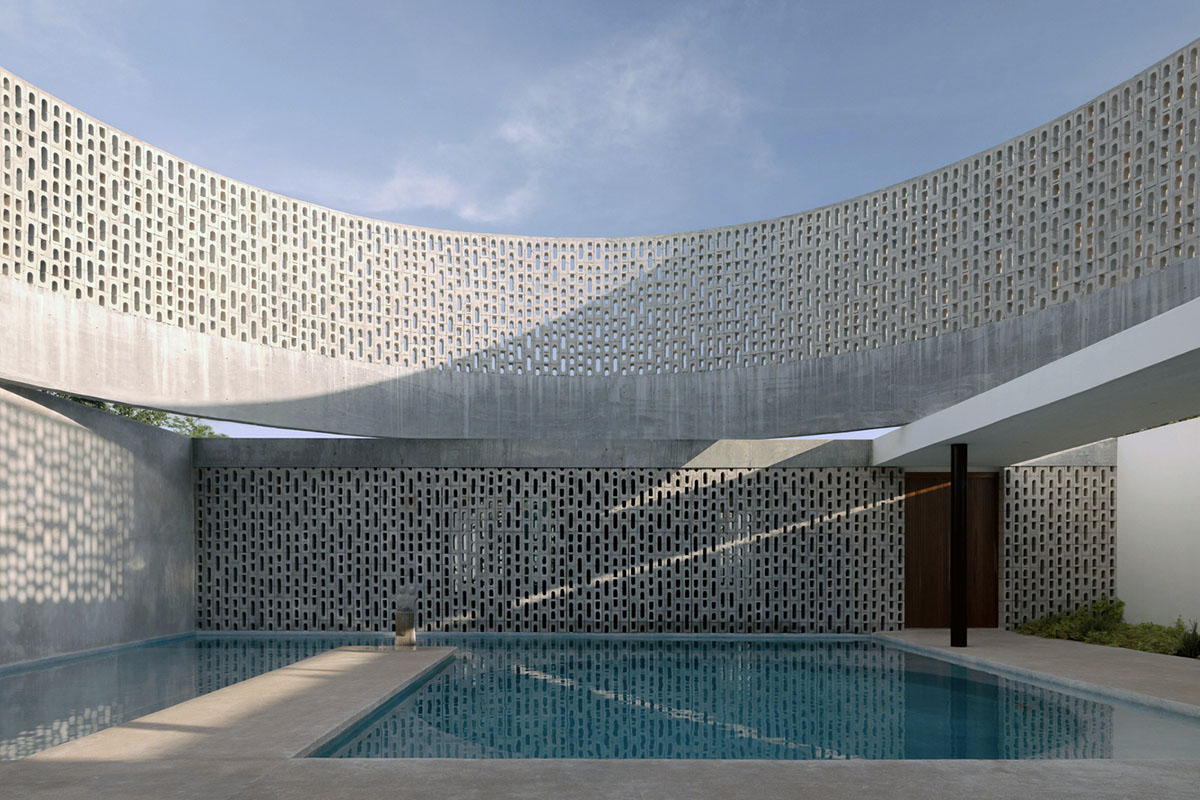
In design, the architects used the advantage of the orientation of the plot.
They devised a central cylinder to allow the passage of light to the central space, where the pool is also located. However, given its great camber, this cyclinder provides the space with enough shade during sunrise and sunset to exempt the use of a roof on the terrace, allowing the space to be inhabited below shade most of the day.
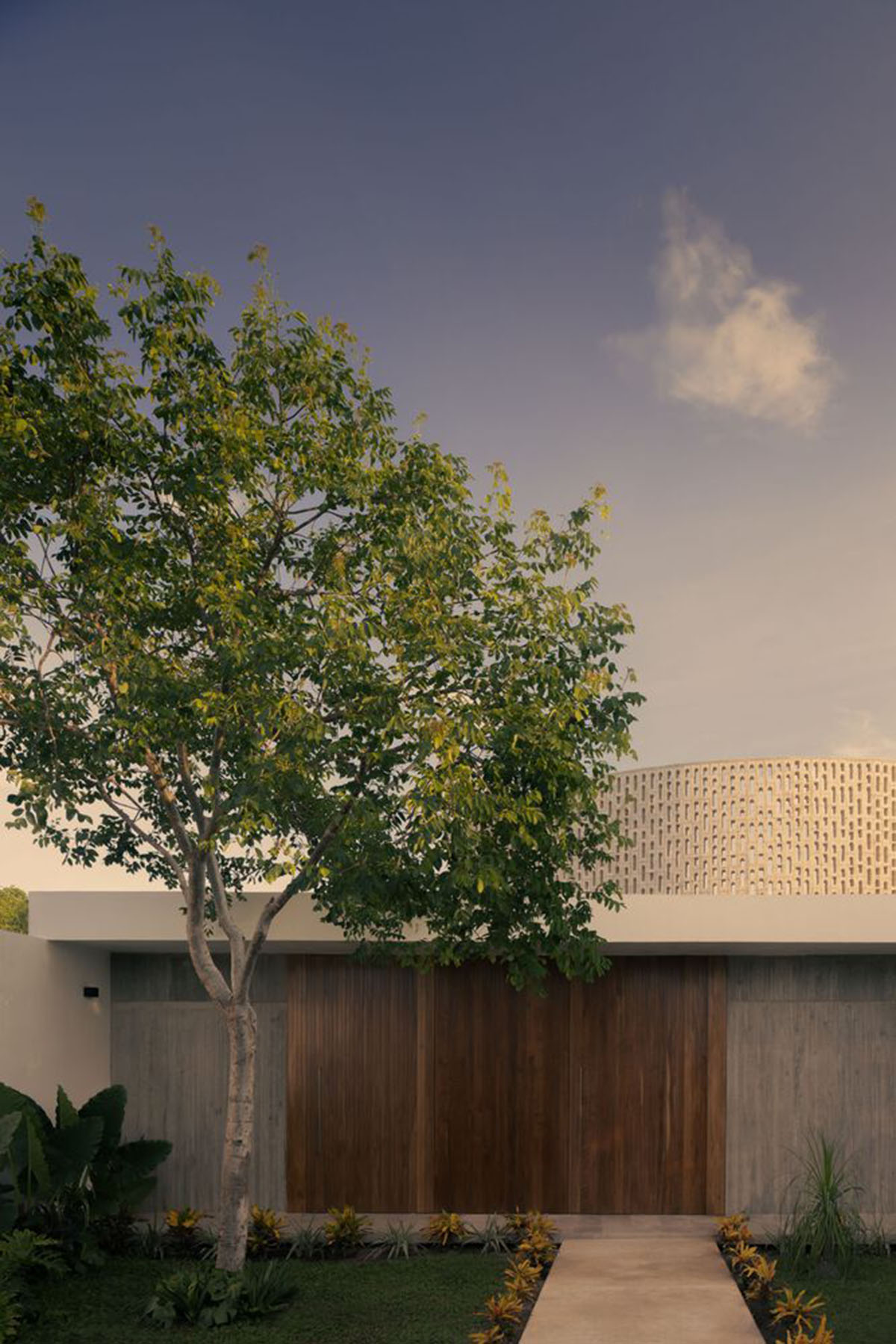
Thanks to its strategic location, right next to the interior social area, this space achieves the link between both spaces by opening all the sliding doors that separate the interior from the exterior.
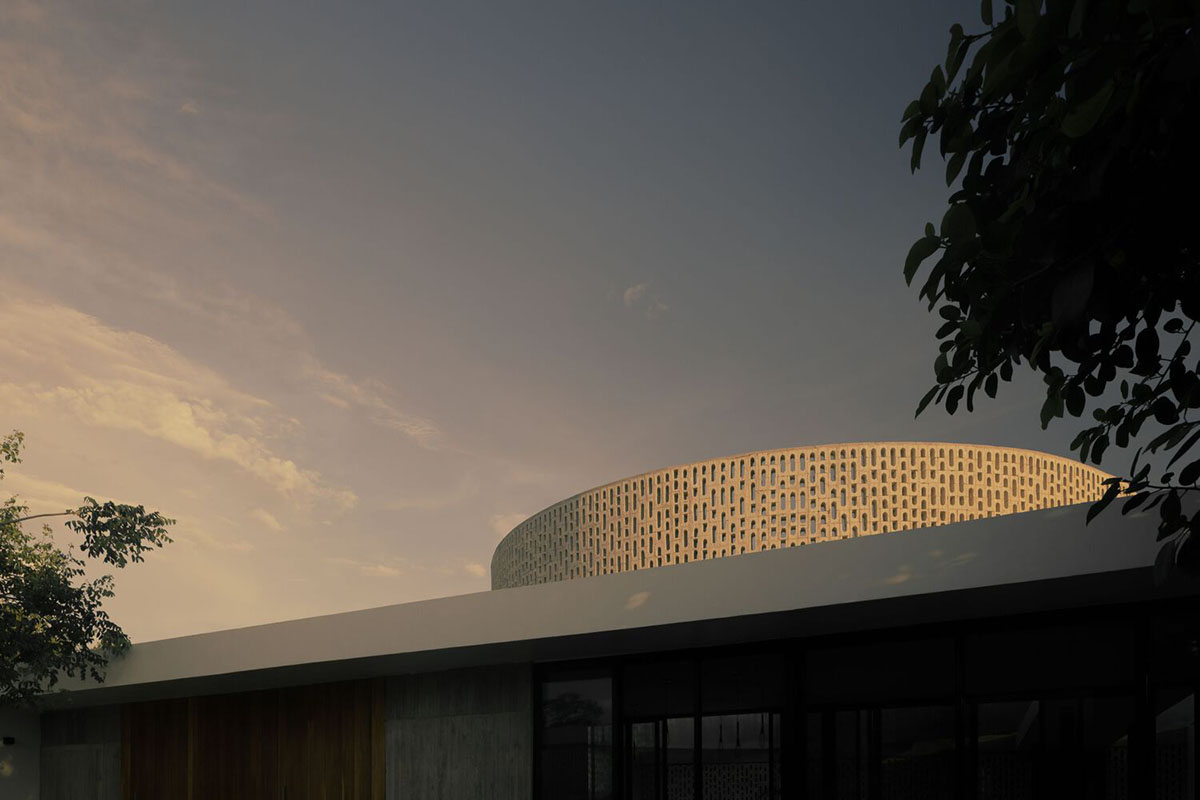
The house has one level and all rooms are distributed in a fragmented layout around this cyclinder. On the other side of the house, there is a social area connected with a patio with a large álamo tree from where the project allows the cylinder to be seen from afar, anticipating the surprise that it will be to be below it.
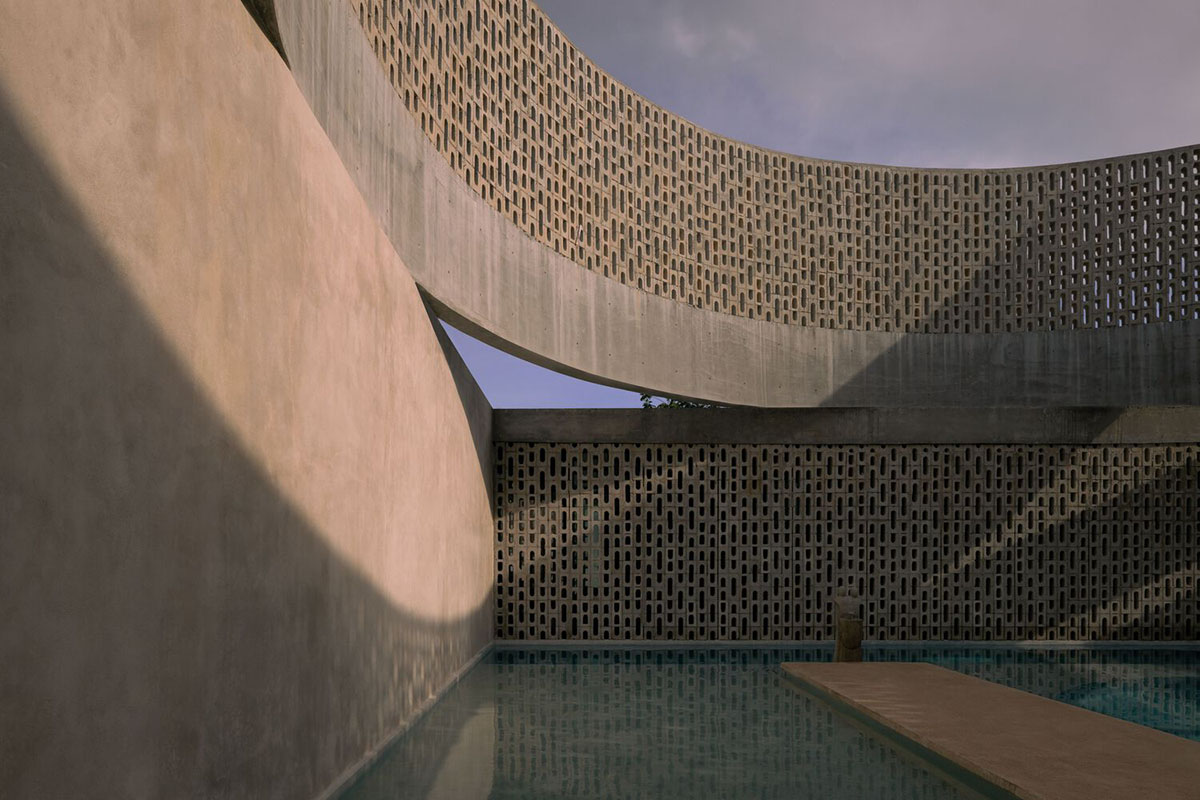
Wóolis House features three patios, the first patio is the most public and the one at the back is the most private; among them are three living interior bodies: services, public spaces and private spaces.
In the project, due to its fragmentation in plan, it becomes impossible to read whole plan or interior spaces as a whole, which makes the house more surprising.
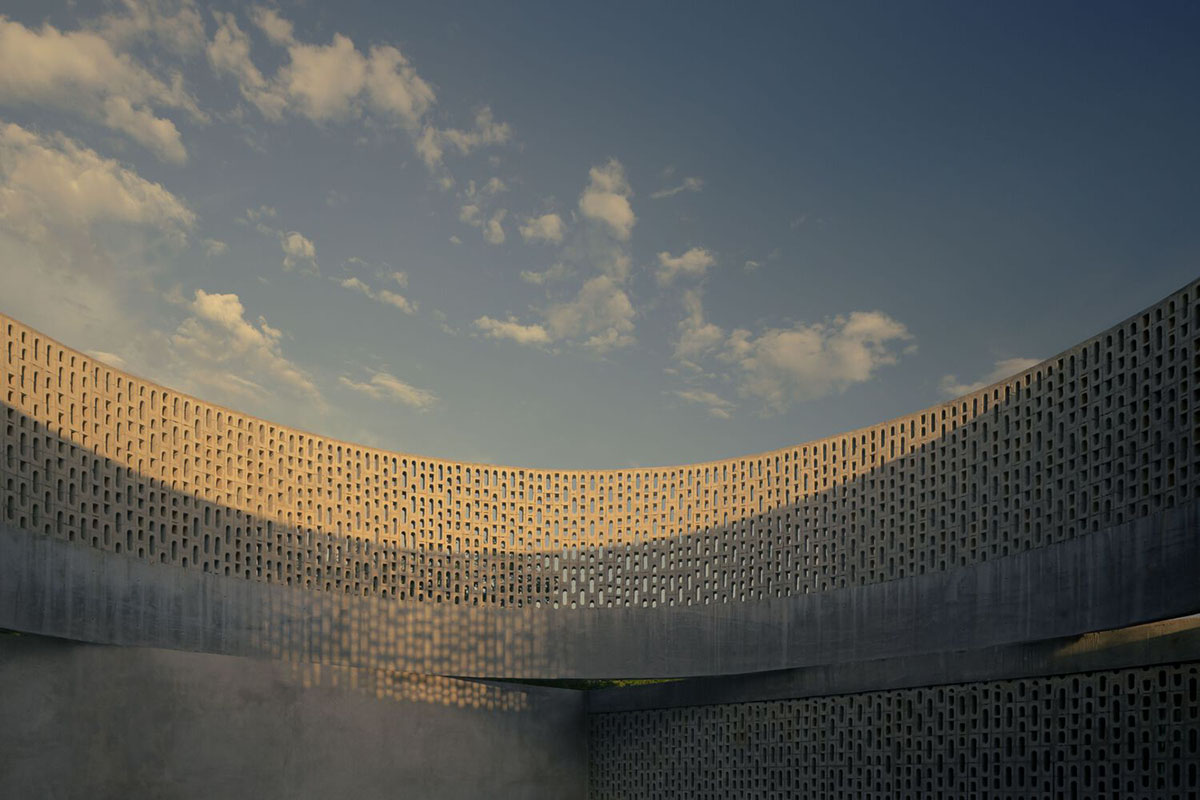
"Wóolis is an exercise of self-construction, the client was the one who led the work process and coordinated all the actors who participated in it,” said the firm.
"It is a project that does not pretend to be unique due to its luxurious materials and coatings, on the contrary, it finds that luxury in the rigid sincerity of its elements, giving full prominence to light and its interaction with the project."
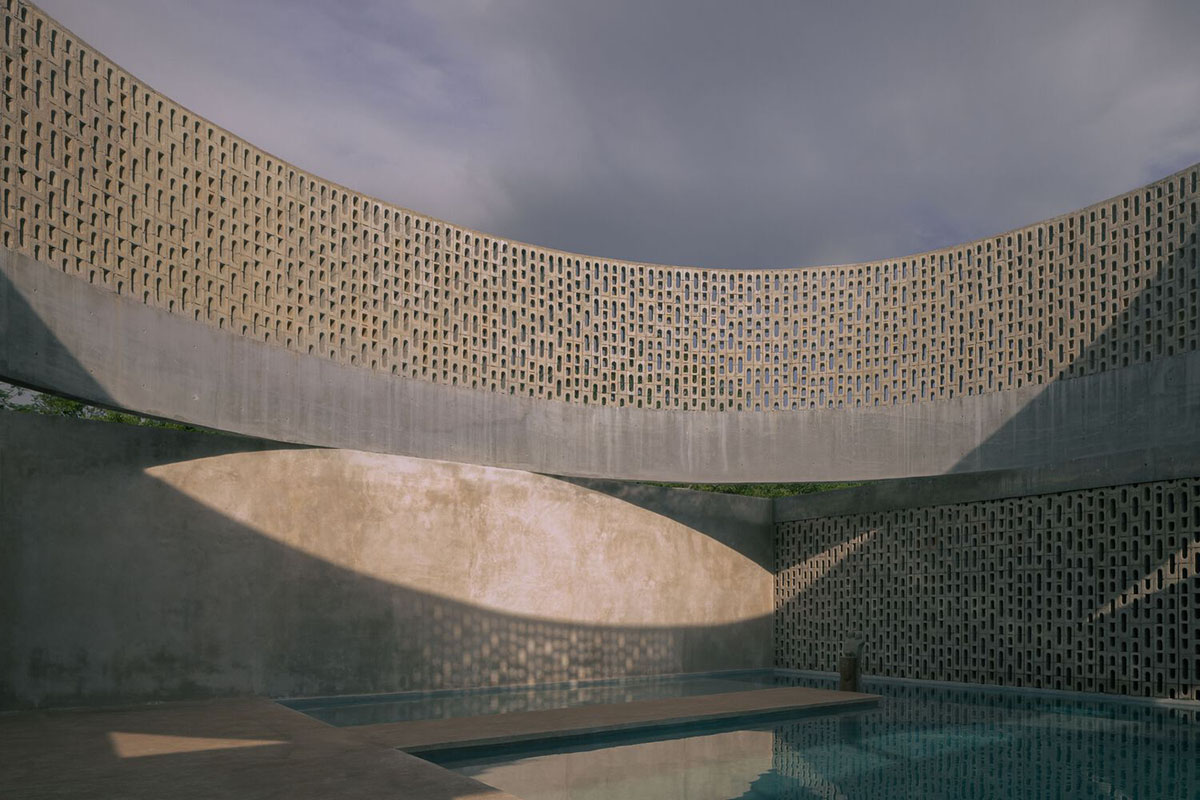

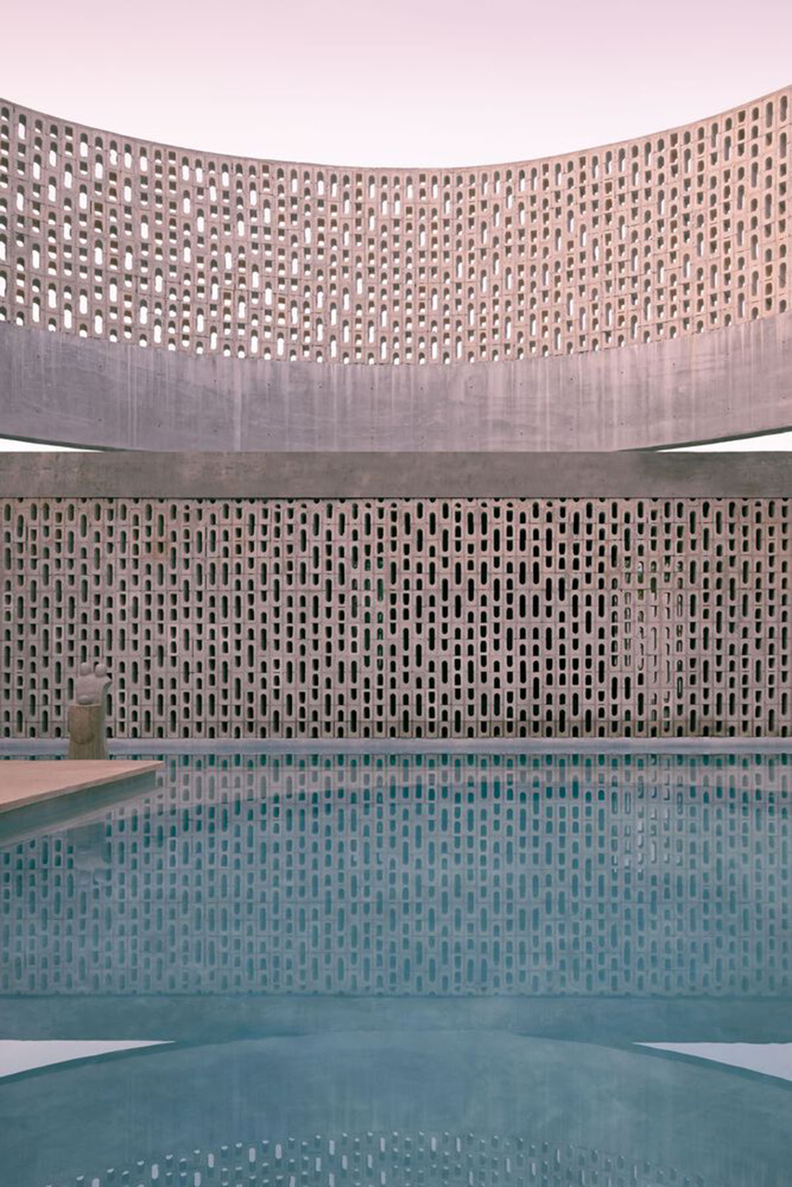
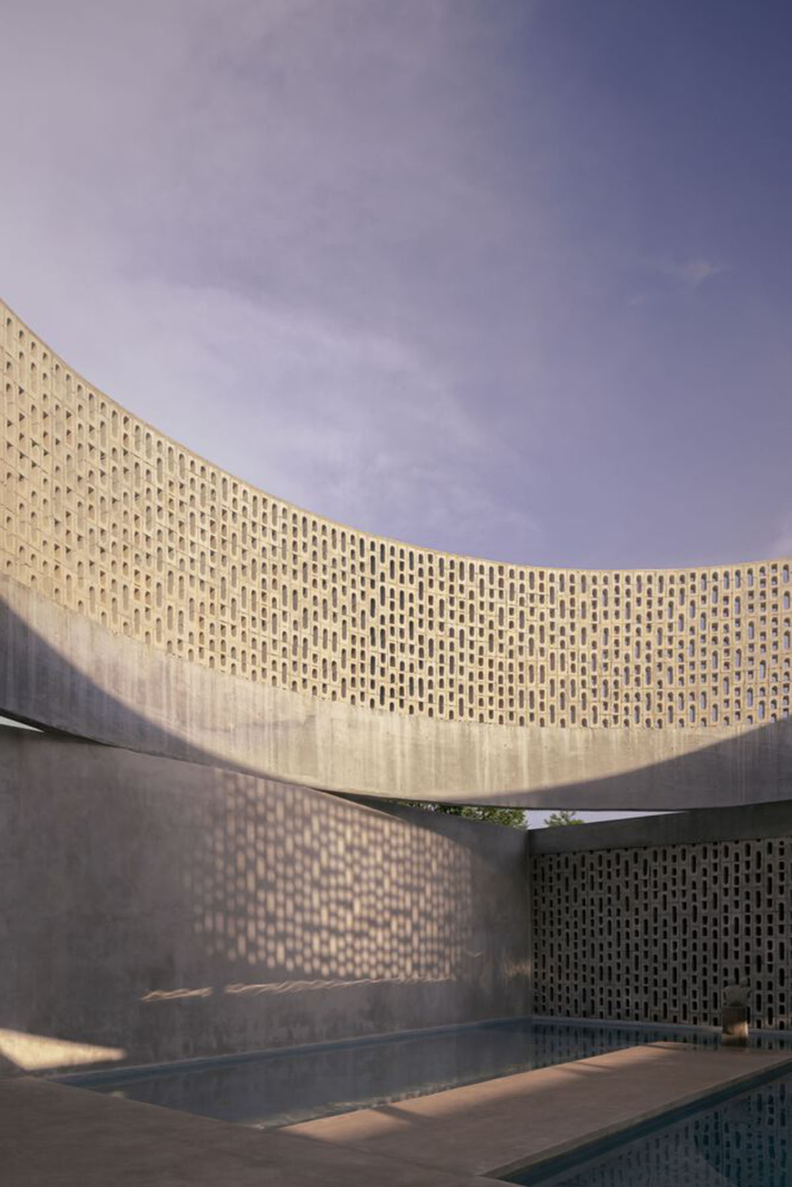
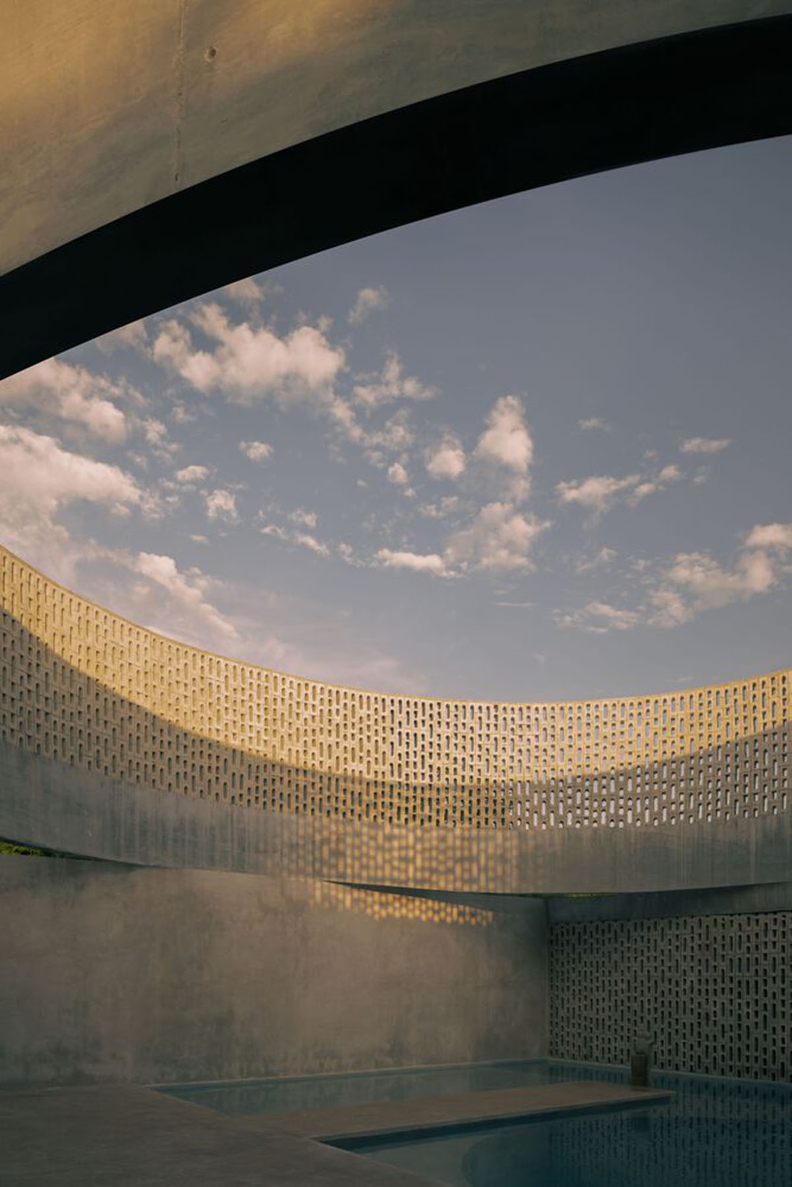

Image © Manola Solis

Image © Manola Solis
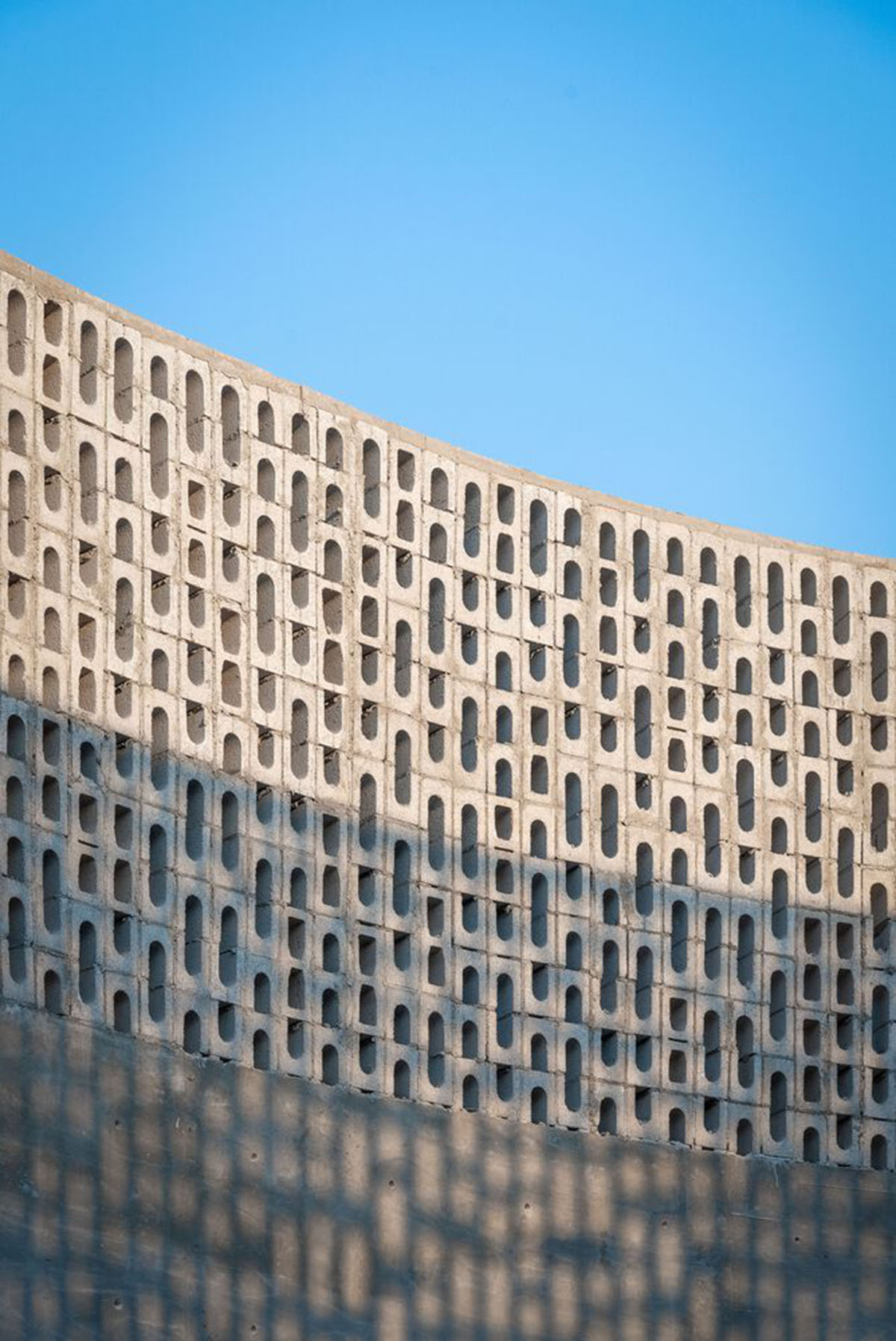
Image © Manola Solis

Image © Manola Solis

Diagram

Floor plan
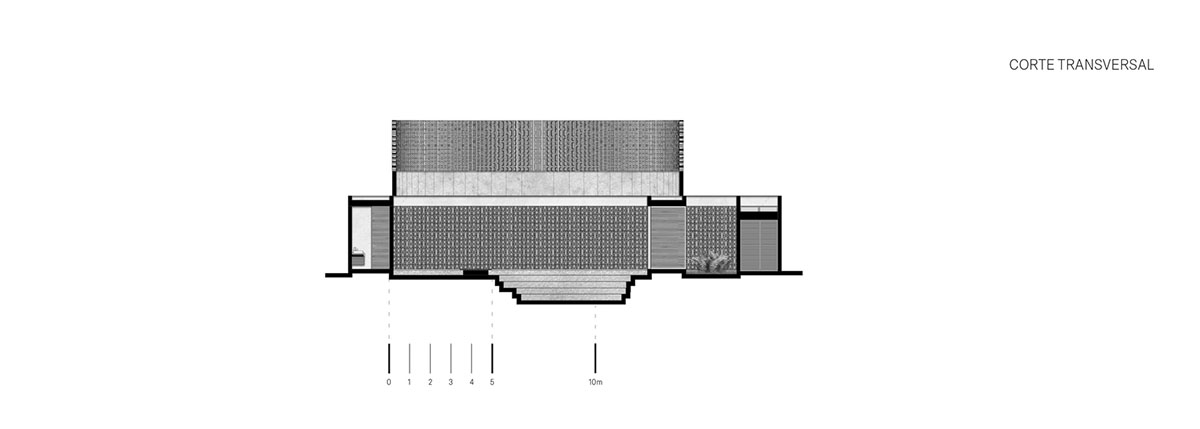
Cross-section
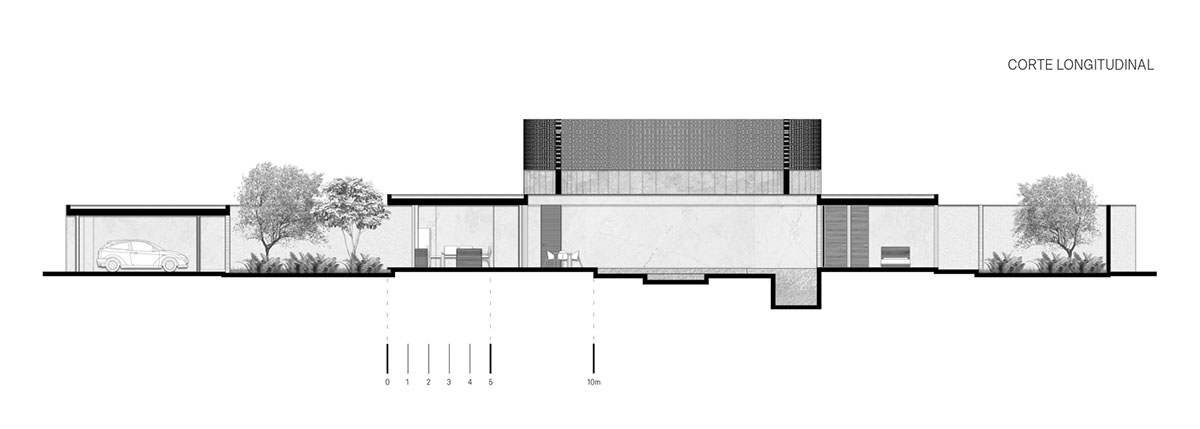
Longitudinal section
Project facts
Project name: Wóolis House
Architects: Arkham Projects
Location: Merida, Mexico
Size: 452m2
Date: 2021
Top image © Zaickz Moz
All images © Zaickz Moz unless otherwise stated.
> via Arkham Projects
