Submitted by Chaolee Kuo
Chien Architects creates a sport machine for Taipei City
Taiwan Architecture News - Apr 19, 2021 - 19:06 7467 views
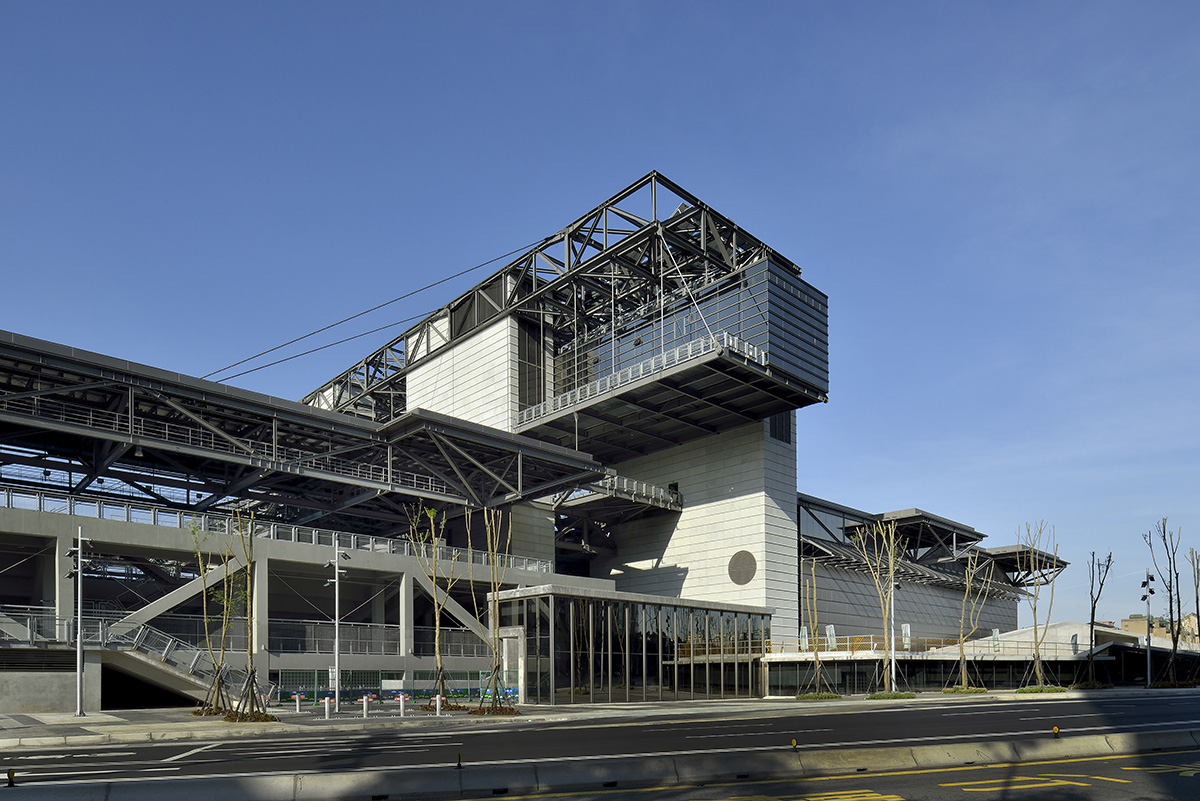
Taipei Tennis Center (TTC) is a striking building designed for international tennis tournaments and training venues. It was completed and opened on June 7, 2017 and successfully hosted the 2017 Summer Universiade. After the tournaments it was successfully transformed into the community health center, training courts, and recreational place.
The building complex required to offer tennis facilities and supporting spaces. It is designed in the style of high-tech architecture by the renown architectural team of Chien Architects. Hsueh-Yi Chien describes his design concept, "The essence of sports, is the ultimate expression of the strength and function of body, and this is the beauty of bodily power. A successful sports building can be treated as a human body which is complex structure that reconciles various components and systems, allowing various functions to operate successfully, and should express the power and beauty of space in motion, demonstrating kinetic aesthetics with the power of structure."

East-West Section. Image © Chien Architects & Associates
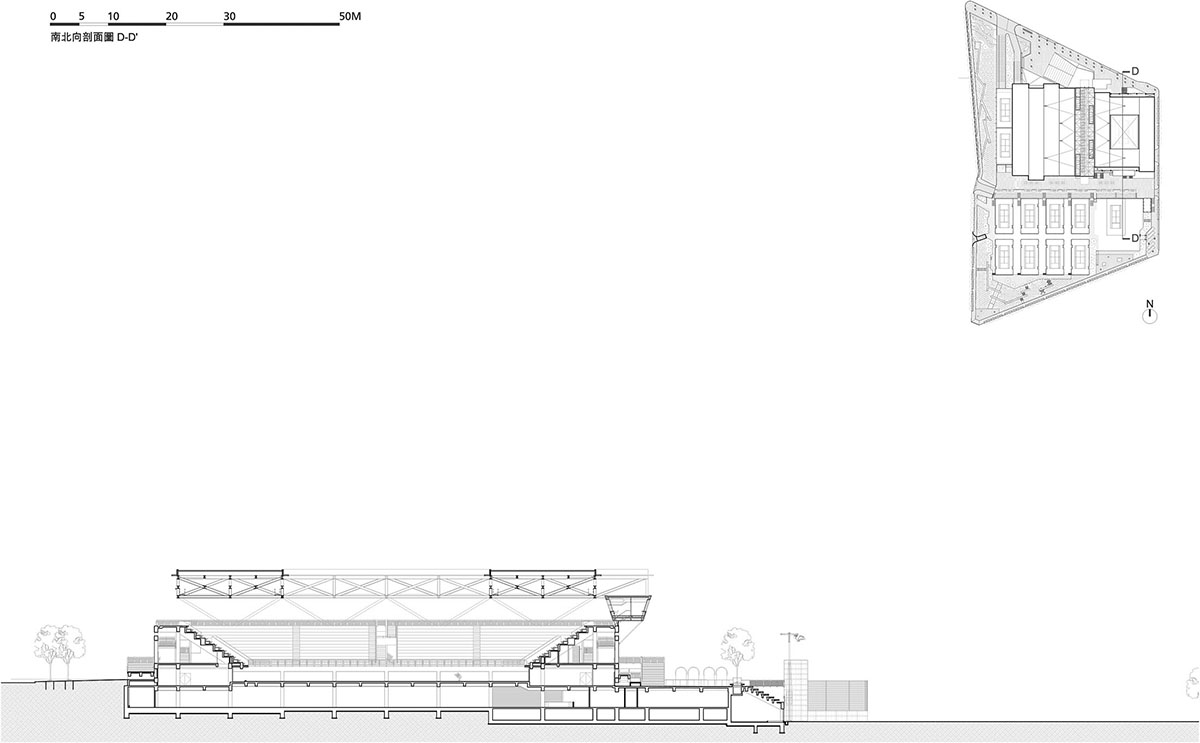
North-South Section. Image © Chien Architects & Associates

North-South Section. Image © Chien Architects & Associates

Top Floor Plan. Image © Chien Architects & Associates

Third Floor Plan. Image © Chien Architects & Associates
Chien admires Louis Kahn’s thought that architecture is the embodiment of "The Institution of Man." In order to fulfill the inspiration and desire in life, human beings have created institutions. Therefore, the mystery of human life is hidden in every institution. An architect can make as a professional man, then to sense that every building must serve an institution of man, whether the institution of of government, of home, or of health, or sport. Only in this way can architects surpass designers. TTC is therefore considered as the form of the sport institution rather than a design.
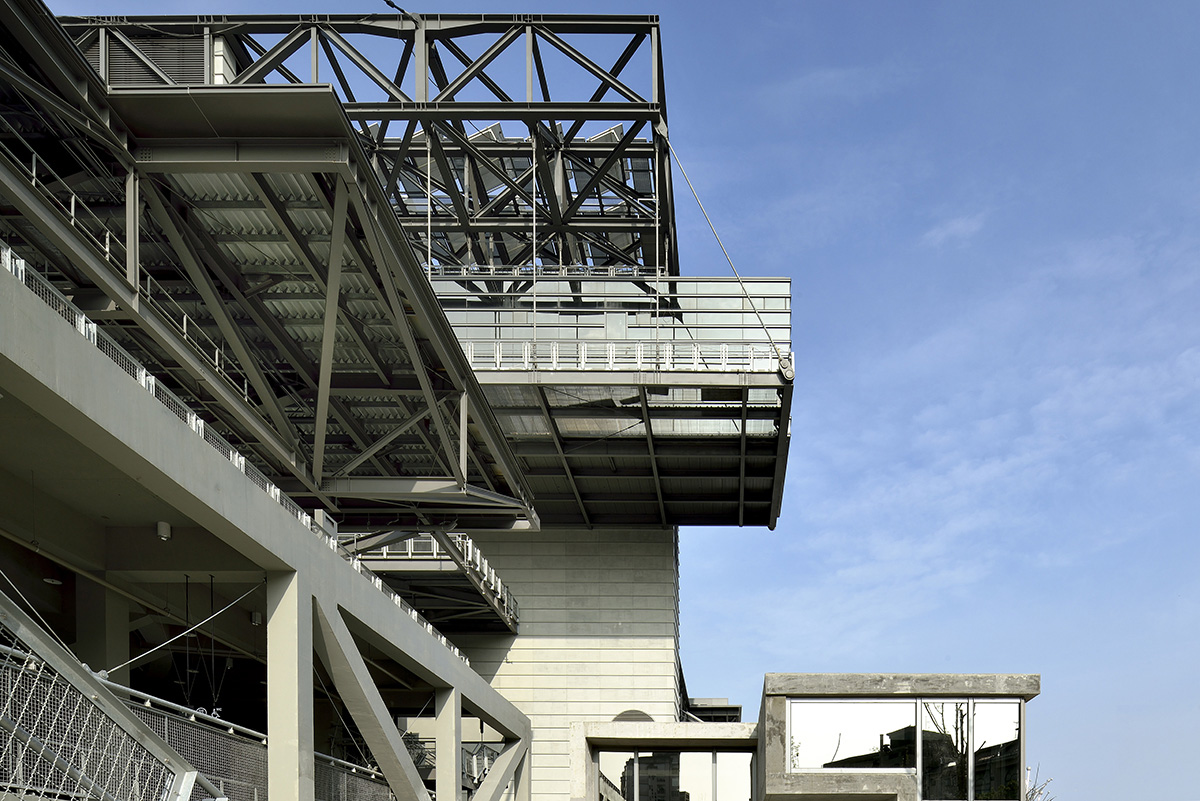
Image © Chin Ming Cheng and Germain Canon
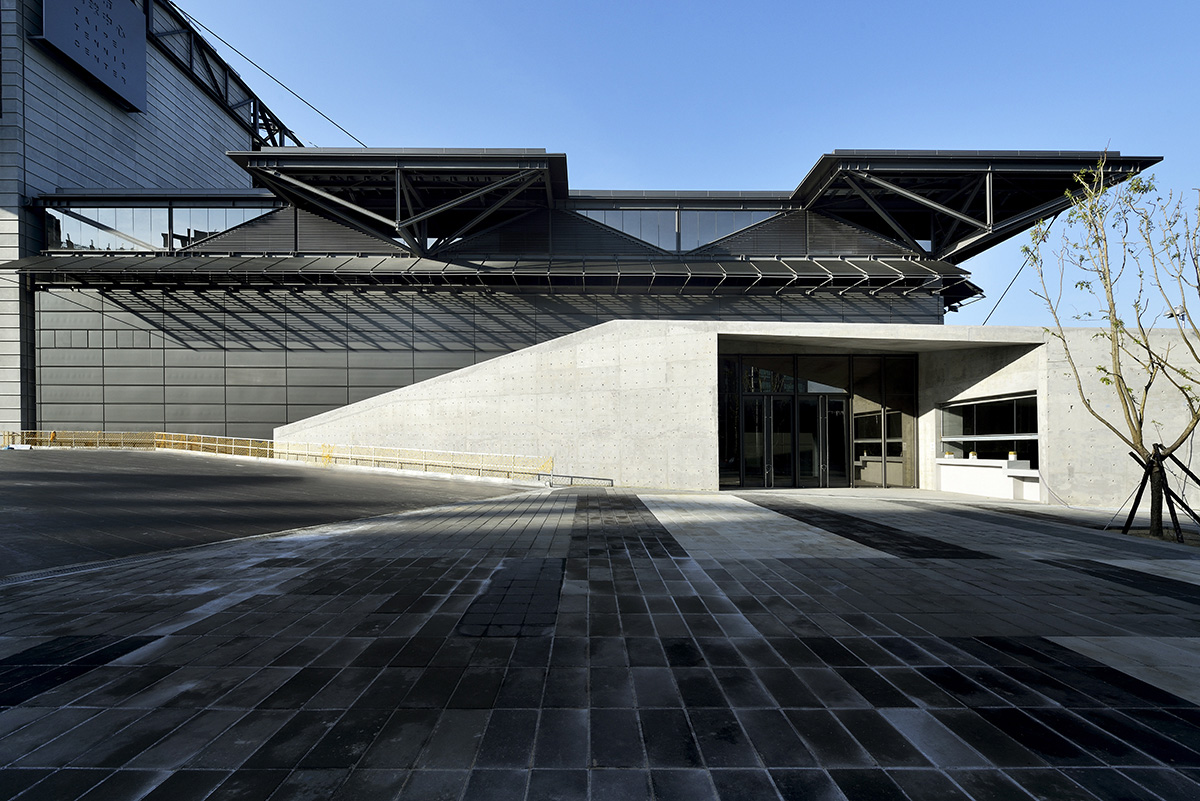
Image © Chin Ming Cheng and Germain Canon

Image © Chin Ming Cheng and Germain Canon
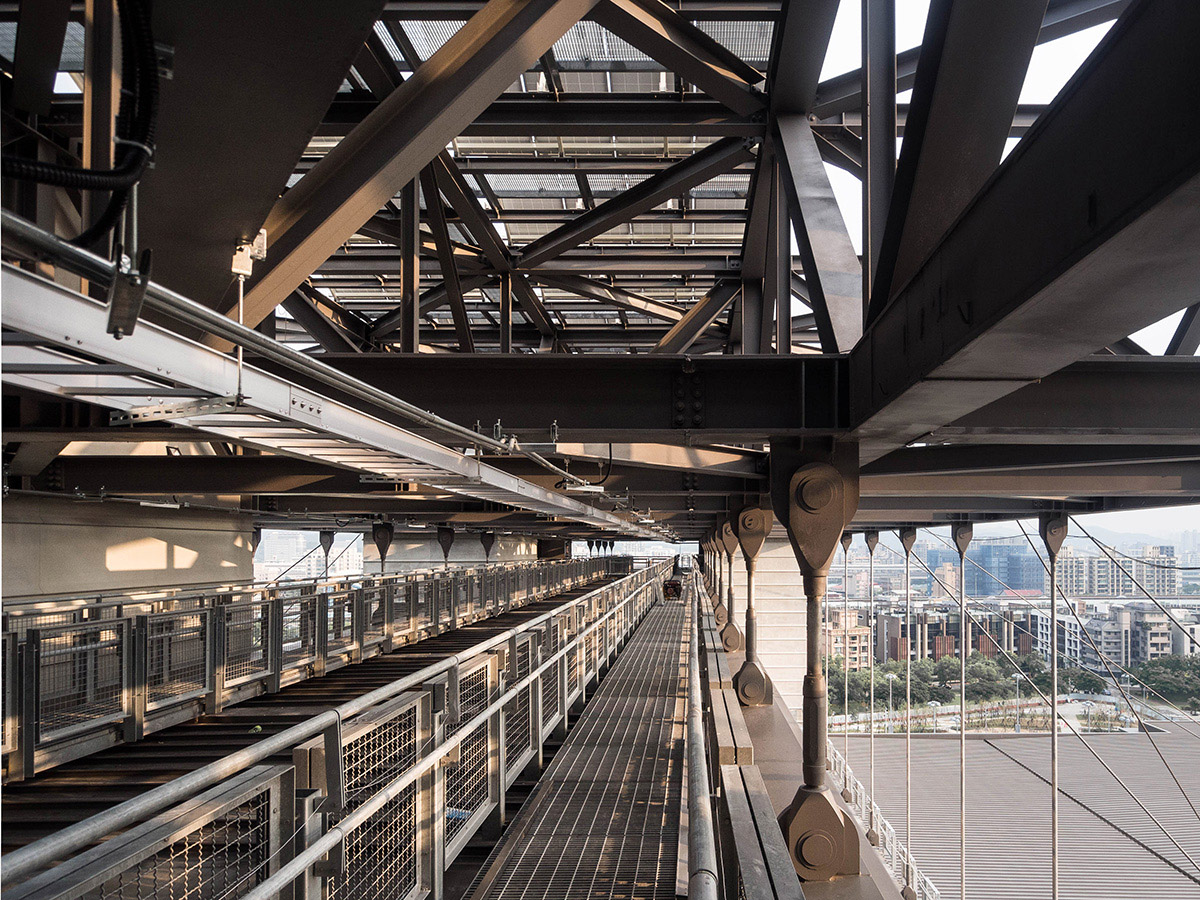
Image © Chin Ming Cheng and Germain Canon
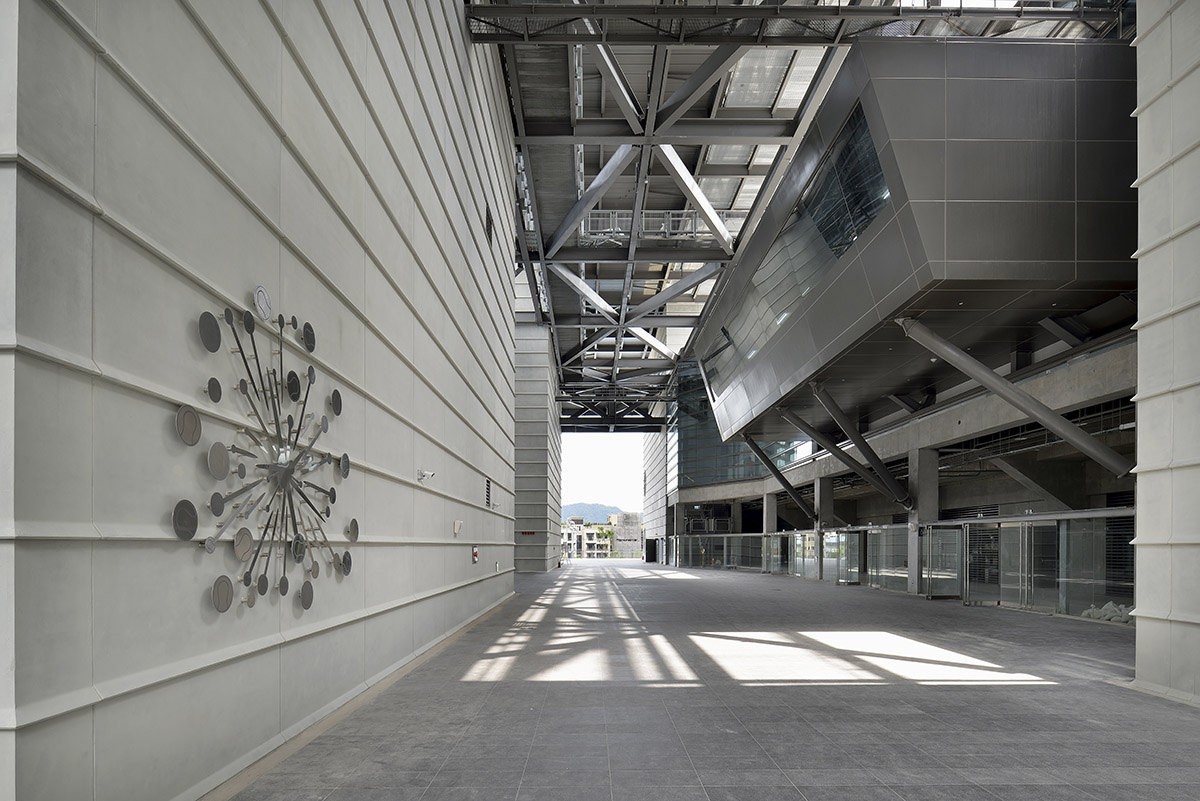
Image © Chin Ming Cheng and Germain Canon
Structure system is the key expression for the design of TTC, there consisted of four concrete towers that are the vertical service cores for the building. Trusses connecting the top of towers, suspended the main roofs for the tennis courts, thereby offering free space below. The lightness of the ground level and the strength of the top creating an interesting sport machine.

Conceptual sketch. Image © Hsueh-Yi Chien
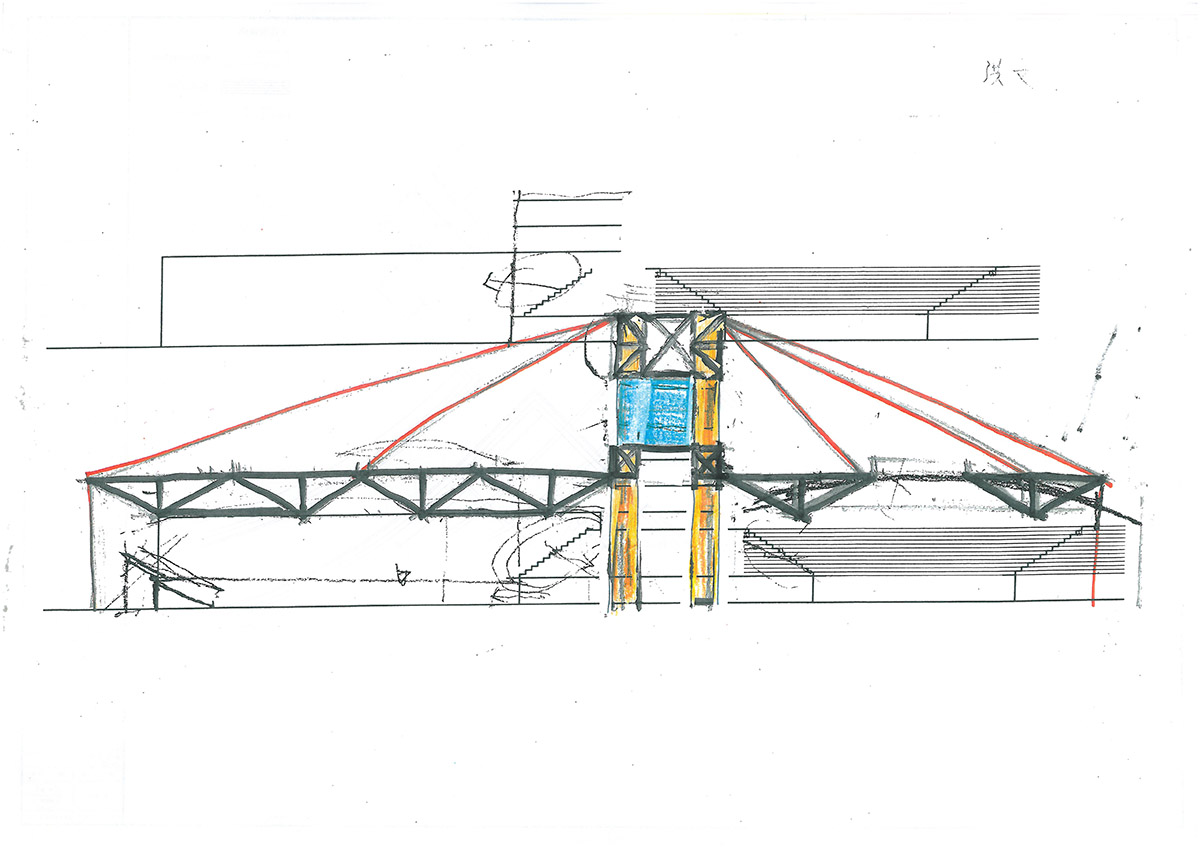
Conceptual sketch. Image © Hsueh-Yi Chien
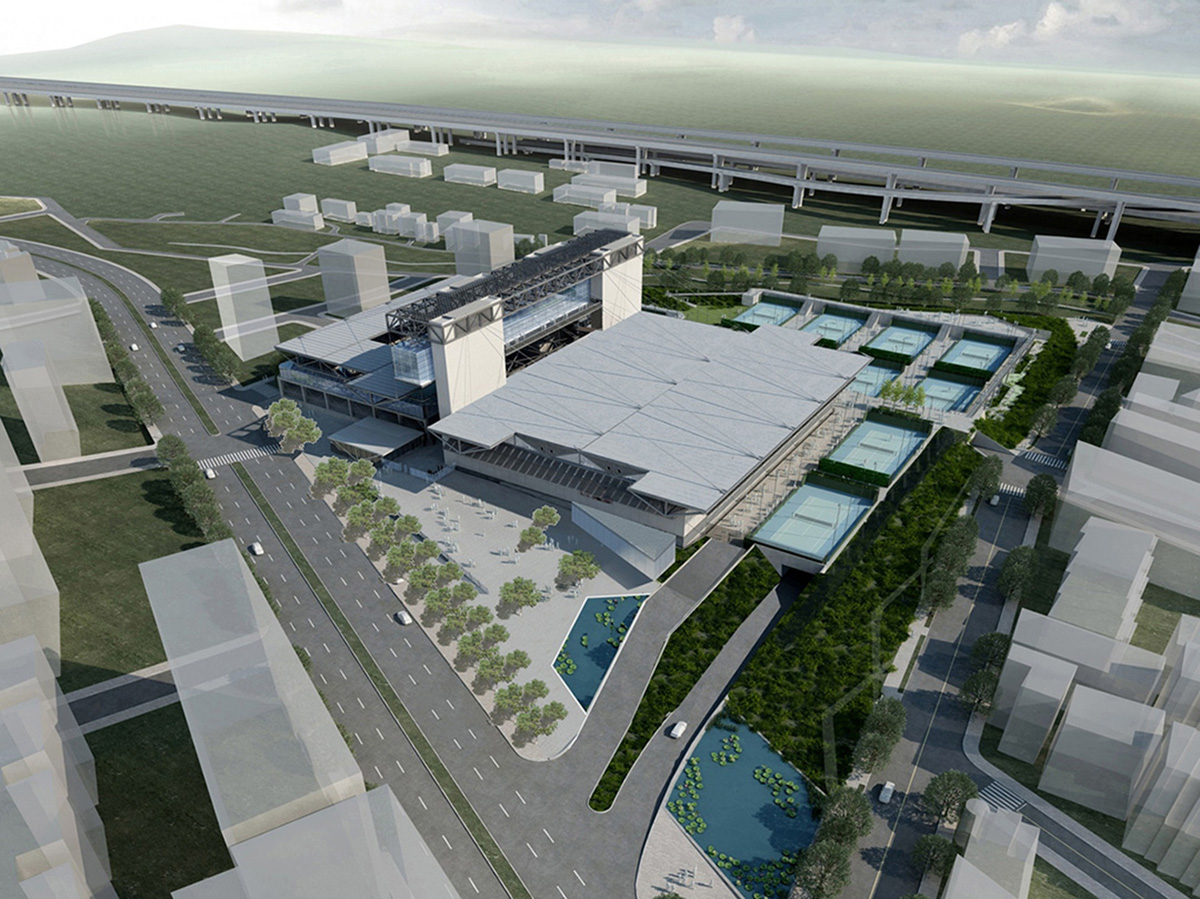
Image © Chien Architects & Associates
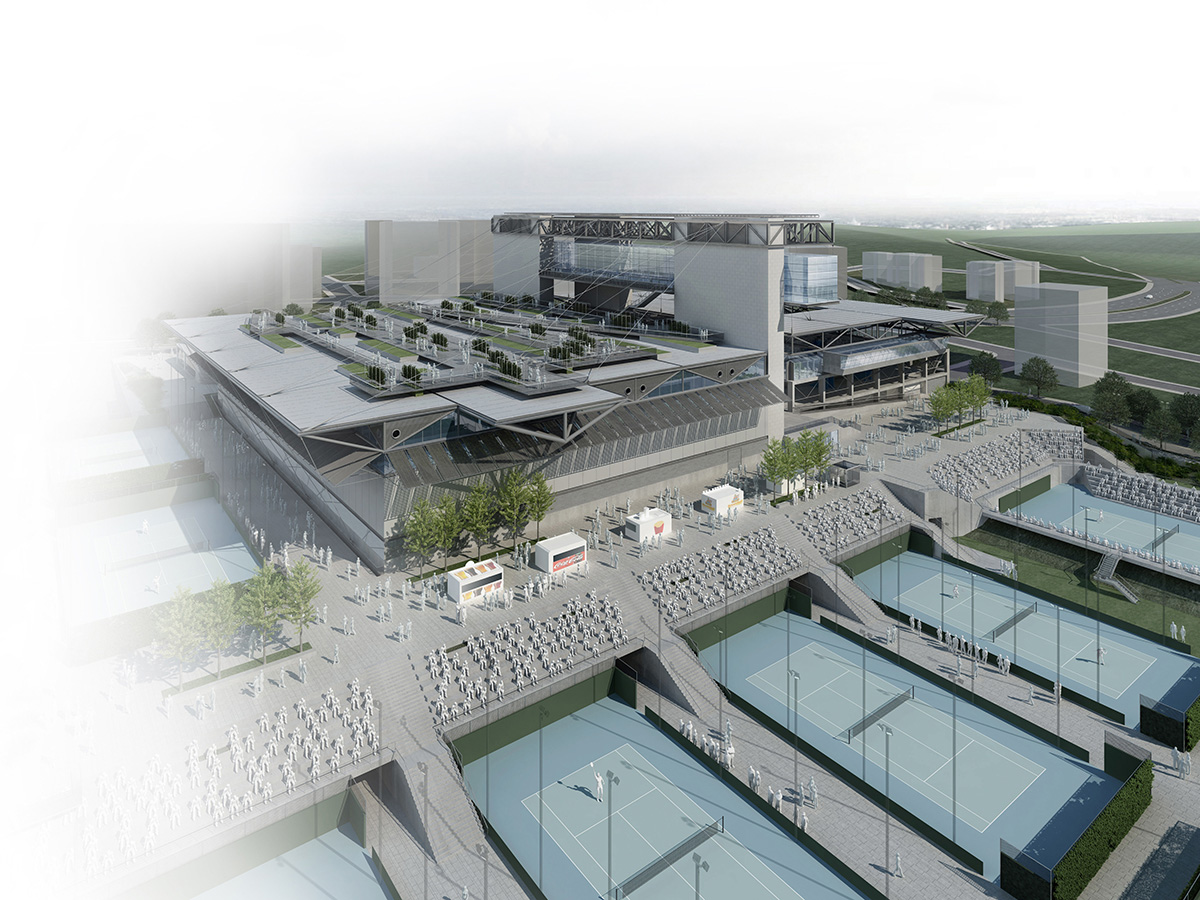
Image © Chien Architects & Associates
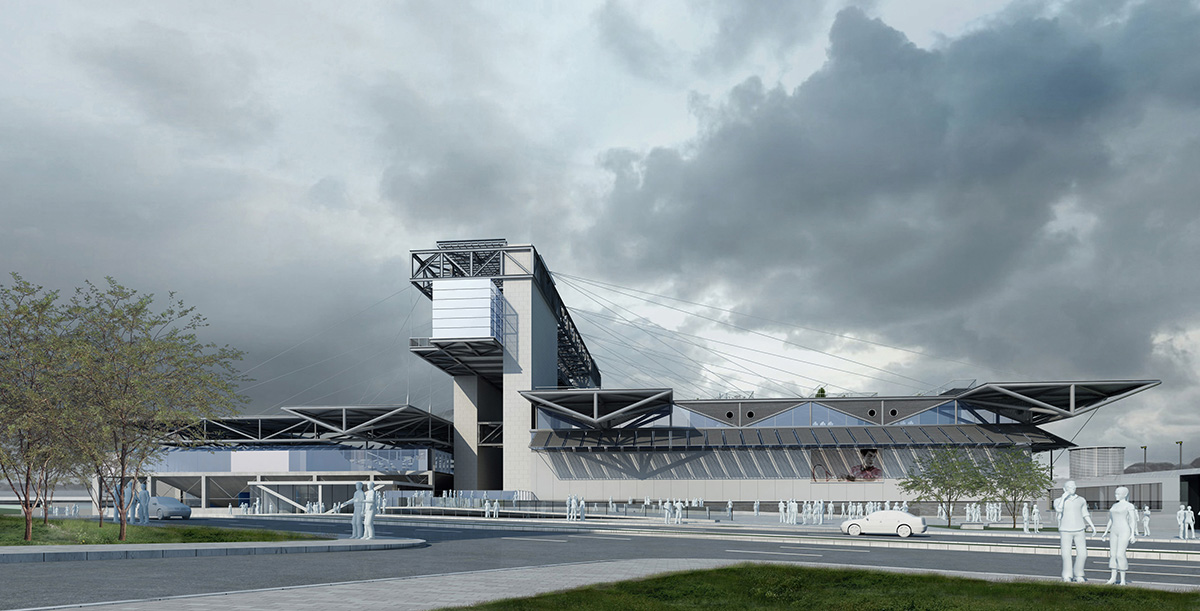
Image © Chien Architects & Associates
The design of the building won the Diamond Green Building Award, which focuses on natural ventilation, natural lighting, low energy consumption, reducing carbon emissions, etc., and meets the Taipei City Government's green building indicators. There is no doubt that this is an excellent architectural environment of contemporary sustainable architecture and ecological health.
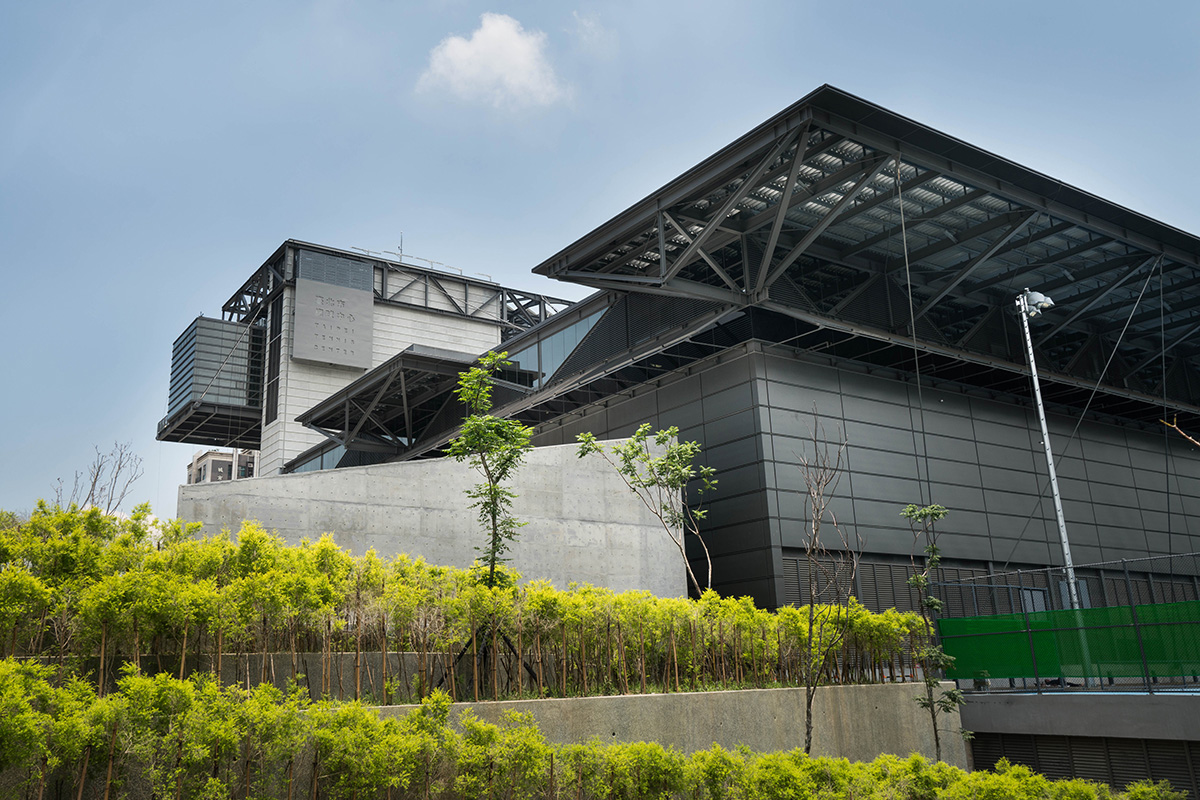
Image © Chin Ming Cheng and Germain Canon
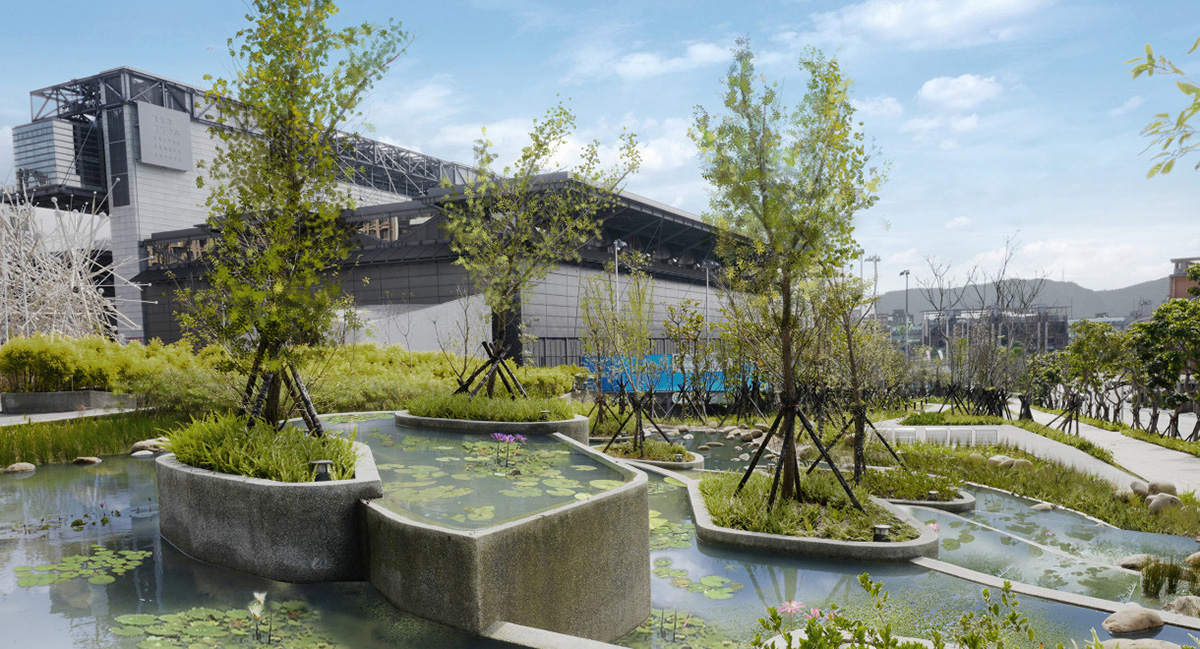
Image © Chin Ming Cheng and Germain Canon
TTC is a center for multifunctional sport activities, the operators make it to be the location of both the new sport center and the place of daily life for community.
According to architect, the design was meant to be "not a building but a town where you find everything – tennis courts, gym, cafe-restaurants, shops and market. It is a new type of sport center, transforming what had once been public building into popular places of social and cultural exchange, woven into the heart of the community."
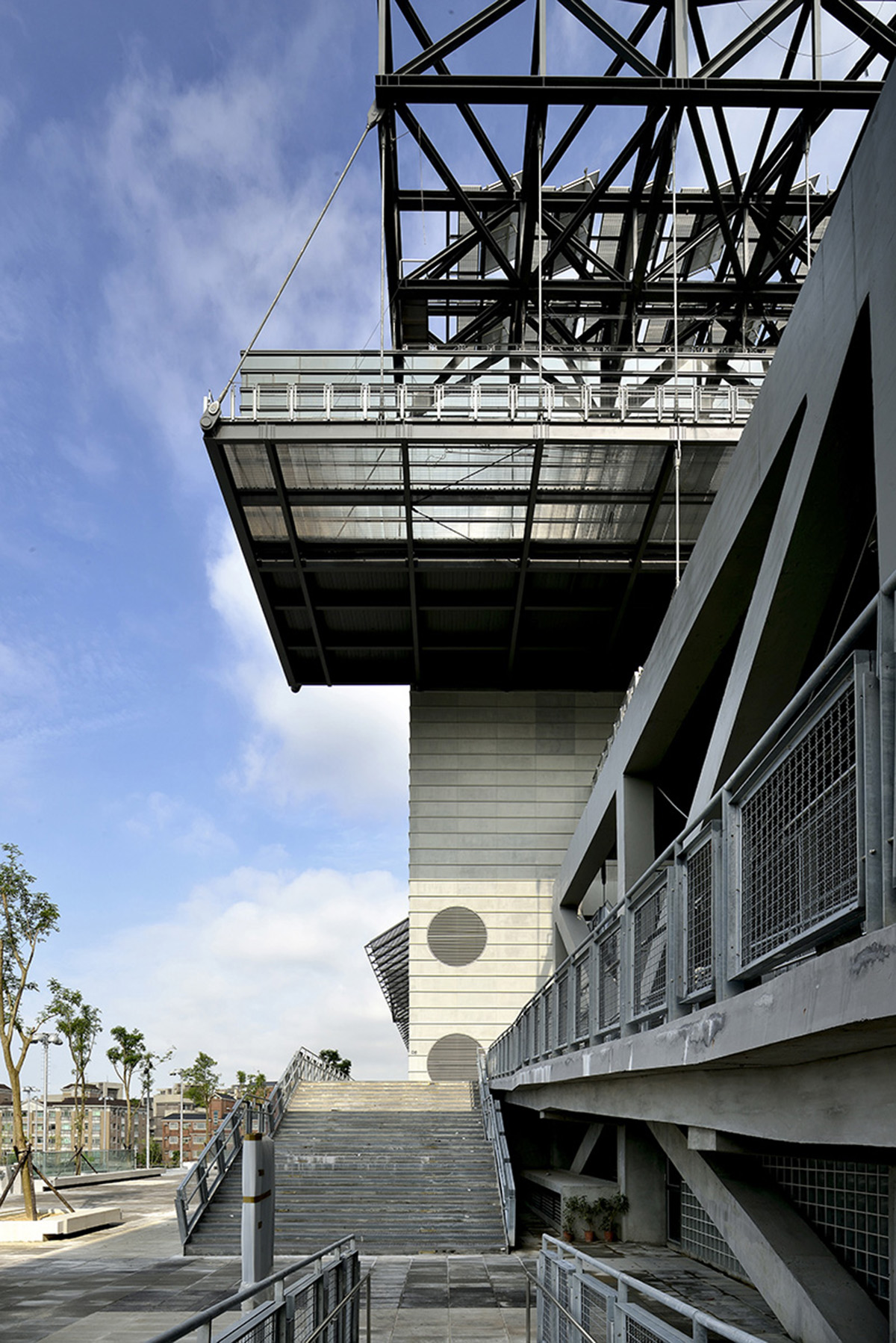
Image © Chin Ming Cheng and Germain Canon
Project facts
Project name: Taipei Tennis Center (TTC)
Location: 208 Min-chuan East Road, Section 6, Nai-hu District,Taipei
Design period: 2013-15
Construction period: 2015-17
Design Principal: Hsueh-Yi Chien
Project team: Chien Architects & Associates
Building system: ARUP
General contractor: Chun Yuan Construction Co., Ltd.
Technical data: site area 49203 m2/ building area 19,242 m2/ floor area 51,418 m2
All images © Chin Ming Cheng and Germain Canon unless otherwise stated.
All images courtesy of Chien Architects & Associates
