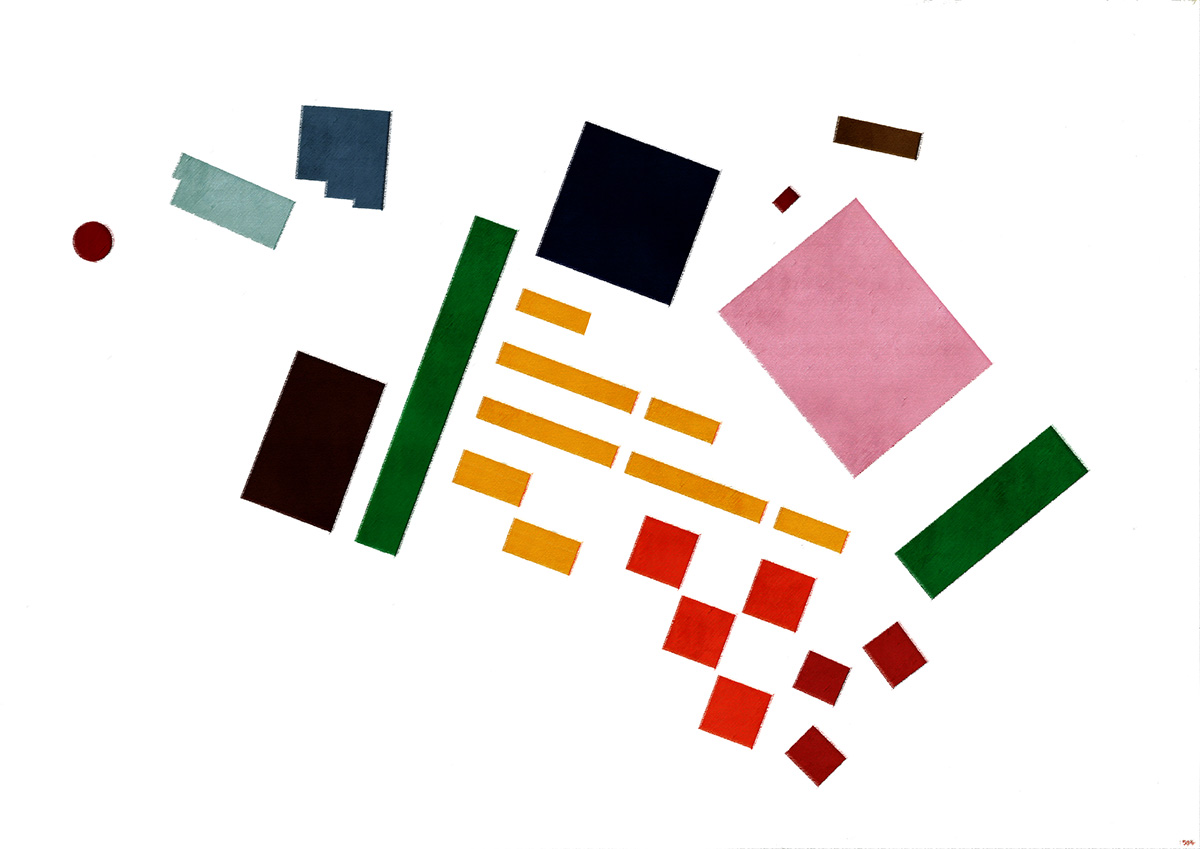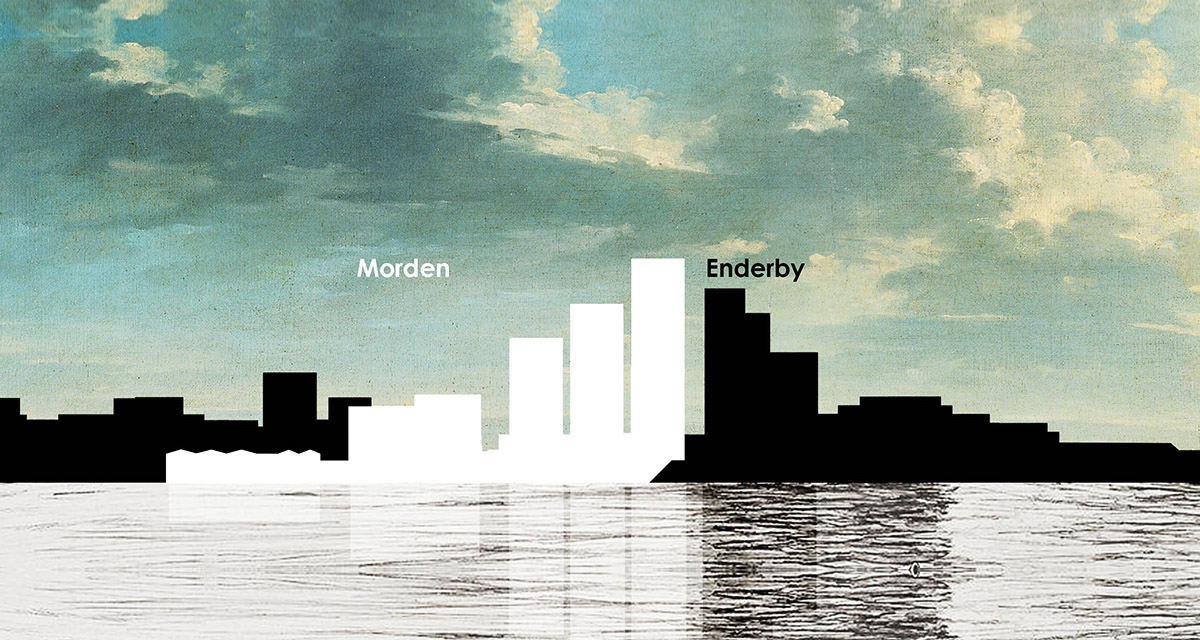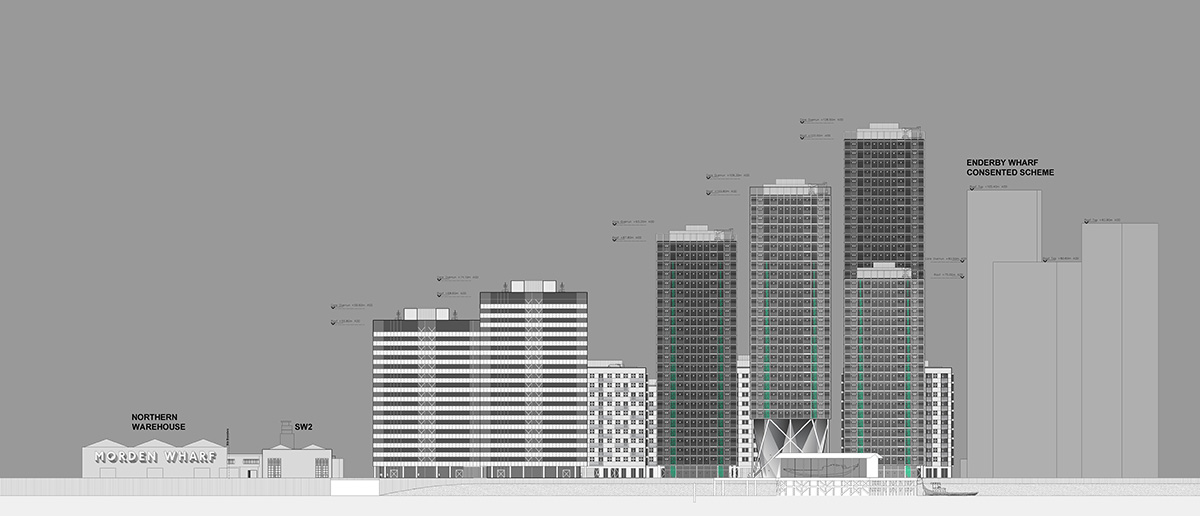Submitted by WA Contents
OMA / Reinier de Graaf's masterplan for Morden Wharf in London gets planning consent
United Kingdom Architecture News - Sep 13, 2021 - 14:35 3229 views
![]()
OMA's new mixed-use project for Morden Wharf on London’s Greenwich Peninsula has been granted planning consent from the Royal borough of Greenwich’s Planning Committee.
OMA's new design scheme, led by OMA Partner Reinier de Graaf, will be built on a 2.4-hectare brownfield site located equidistant from historic Greenwich and the millennial O2 Arena.
Called Morden Wharf, the scheme is designed for developer U+I following a years-long design and consultation process. The main focus of the project is to maximize the potential of the riverfront for public use and access.
![]()
Image © Pixelflakes, Courtesy of OMA.
OMA will use references from the site’s industrial past on the proposed mix of uses, balancing new residential development with employment and community uses.
The existing warehouse on the site will be preserved and will be dedicated to small enterprises and creative businesses. Along the Thames’ edge will sit Morden Park, a 1.6-hectare (16,000-square-metre) public park, harkening back to the site’s marshland beginnings.
![]()
Image © Pixelflakes, Courtesy of OMA.
Morden Wharf's program will provide 1,500 new homes, in 12 high-quality, tenure-blind residential buildings, of which 35 per cent will be affordable, including a mix of shared ownership and London Affordable Rent.
According to OMA, commercial and employment use will create approximately 700 new permanent jobs.
![]()
Image © Pixelflakes, Courtesy of OMA
"Our proposition for Morden Wharf is one with little ego, a surrender to the existing context that aims to reconcile the past with the future. Architecture doesn’t exist for its own sake but to frame the public space in-between," said Reinier de Graaf, OMA Partner.
![]()
Image © Pixelflakes, Courtesy of OMA
"Designed pre-pandemic, an immediately accessible riverfront public park and renovated Thames Path for all residents of the peninsula working from home or otherwise has even greater significance than envisaged," said Carol Patterson, Director-in-Charge.
"We care very much about the legacy that we deliver in the Borough. 25 years after the demolition of the sugar factory our proposal will bring this part of Greenwich back to life and we think it is the time for Morden Wharf to be reborn," said Richard Upton, U+I CEO.
![]()
Image © Pixelflakes, Courtesy of OMA
![]()
Image © Pixelflakes, Courtesy of OMA
![]()
Image © Pixelflakes, Courtesy of OMA

Image © Frans Parthesius, Courtesy of OMA

Image © OMA

Image © OMA

Image © OMA
OMA New York recently completed Audrey Irmas Pavilion with trapezoidal form that respects its surrounding in California. OMA is also designing a new office building in Amsterdam.
Project facts
Project: Morden Wharf
Timeline: Commission: 2012; Planning permit: 2021
Client: U+I
Address: Morden Wharf, Located off Tunnel Avenue, Greenwich, London, United Kingdom
Program: Masterplan
Residential 151,000m2
Employment and Retail 17,300m2
Total 168,300m2
Park 16,000m2
Partner in Charge: Reinier de Graaf
Project Director: Carol Patterson
Project Architect: Michalis Hadjistyllis
Team: Samir Abillama, Anton Anikeev, Andre Backlund, Zuzanna Binda, Stephanie Bigelow, Fabrizio Esposito, Federica Giorgetta, Eve Hocheng, Alicia Krzywinska, Konstantinos Papasimakis, Xaveer Roodbeen, Lukasz Skalec, Andrea Verni, Camilla Wisborg.
Collaborators
Landscape Architect: Planit I.E
Architect, SIL Designer: Chetwoods
Architect, Unit Mix and Layout: MSMR
Architect, Gloriana Boat House: Carmody Groarke
Multi-disciplinary Engineer: Ramboll
Planning Consultant and Socio-Economics: Lichfields
Townscape and Visual Assessment Advisor: Tavernor
Project Manager: Gardiner & Theobald
Cost Consultant: Gardiner & Theobald
Consultation Advisor: Lowick Group
Wind: RWDI
Daylight, Sunlight and Overshadowing: Consil
Viability Consultant: Quod
Mobility Trends: DG Cities
Visualisations: Miller Hare, Pixelflakes
Top image © Pixelflakes, Courtesy of OMA.
> via OMA
