Submitted by WA Contents
Splinter Society reflects the art of quality craft beer with dark tones within taproom in Glen Iris
Australia Architecture News - Sep 13, 2021 - 15:26 3582 views

Australian architecture practice Splinter Society has designed the Deeds Brewing Taproom that invites visitors into the depths of the brewing process and reflects the art of quality craft beer in Glen Iris, Australia.
Called Deeds Brewing Taproom, the room creates a multi-sensory experience for its visitors by using the depth of textures and colors with dark-toned color palette.
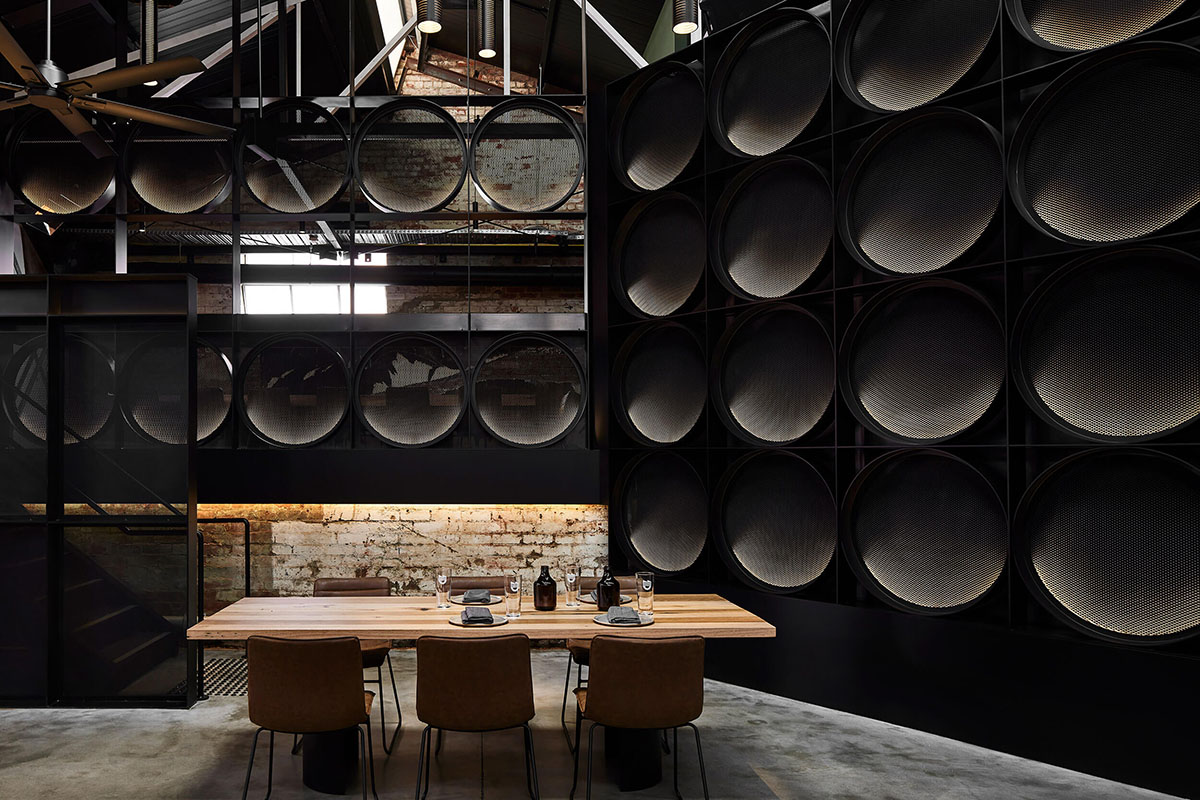
The Deeds Brewing Taproom is located within an authentically industrial building in Glen Iris, the taproom is an immersive experience bringing patrons into the centre of the craft beer production facility whilst providing an elevated beverage-focused hospitality venue.
The fitout extracts principles behind the manufacturing processes and redefines the rhythm of the structural elements exposed in the warehouse deconstruction.
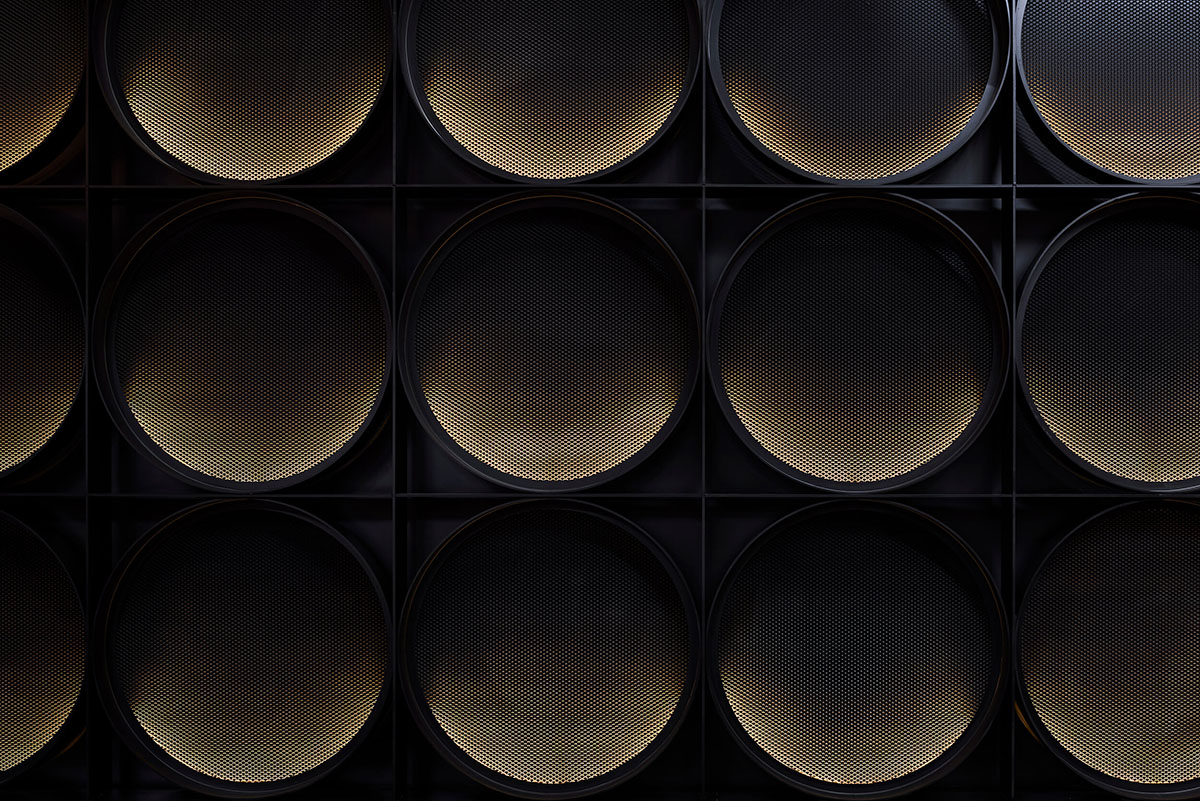
Deeds Brewing is already a highly regarded brand in local craft beer brewing attracting a captive audience of beer enthusiasts with an expectation for quality and innovation.
Expressly engaging with the avid beer connoisseur, the key spaces are defined by brewing elements such as the fermentation tanks built into the bar, listing the menu of weekly brews and aging barrels dramatically stacked in the dining room.
These are reinstated in the repetition of circular screens dividing the ground and mezzanine level. All areas are open to the actual working production facilities with screened views through the spaces.
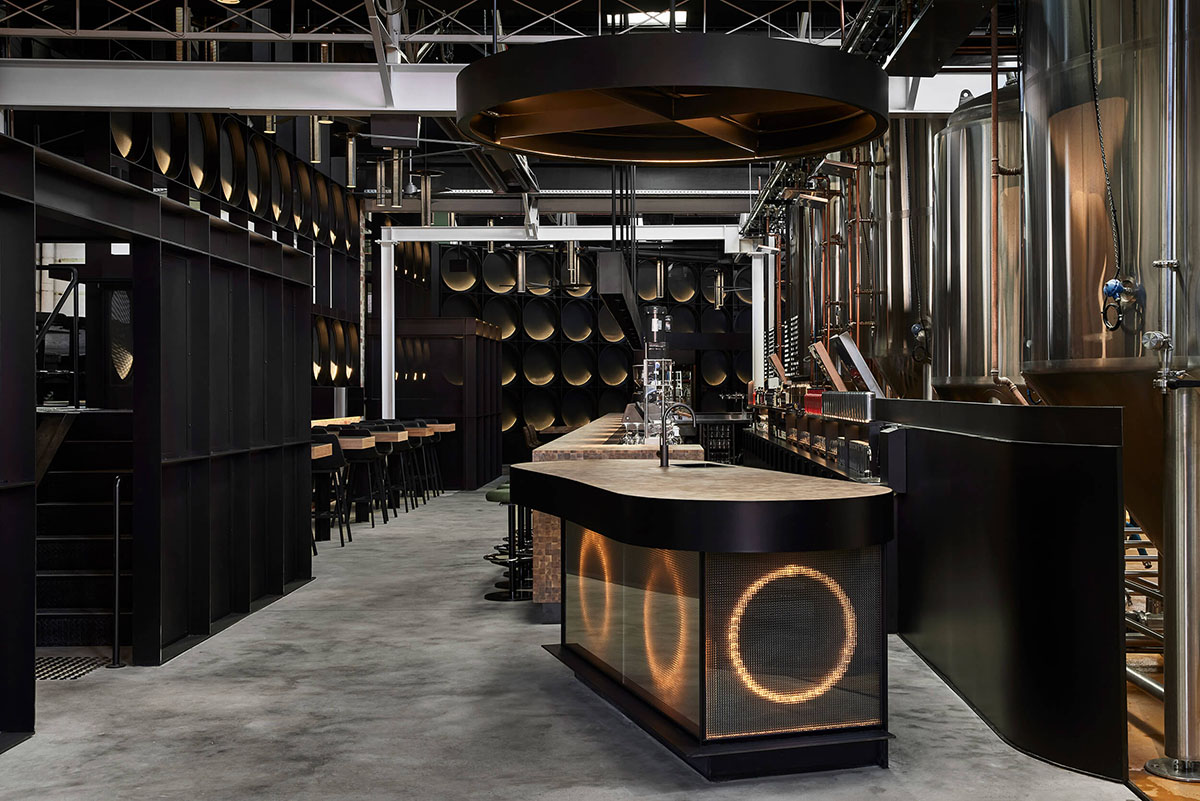
With a refined distinction from the production areas, the sleek black Taproom appeals to a broader audience creating a sophisticated backdrop for dining, highlighting key elements such as the open kitchen and colourfully branded shop.
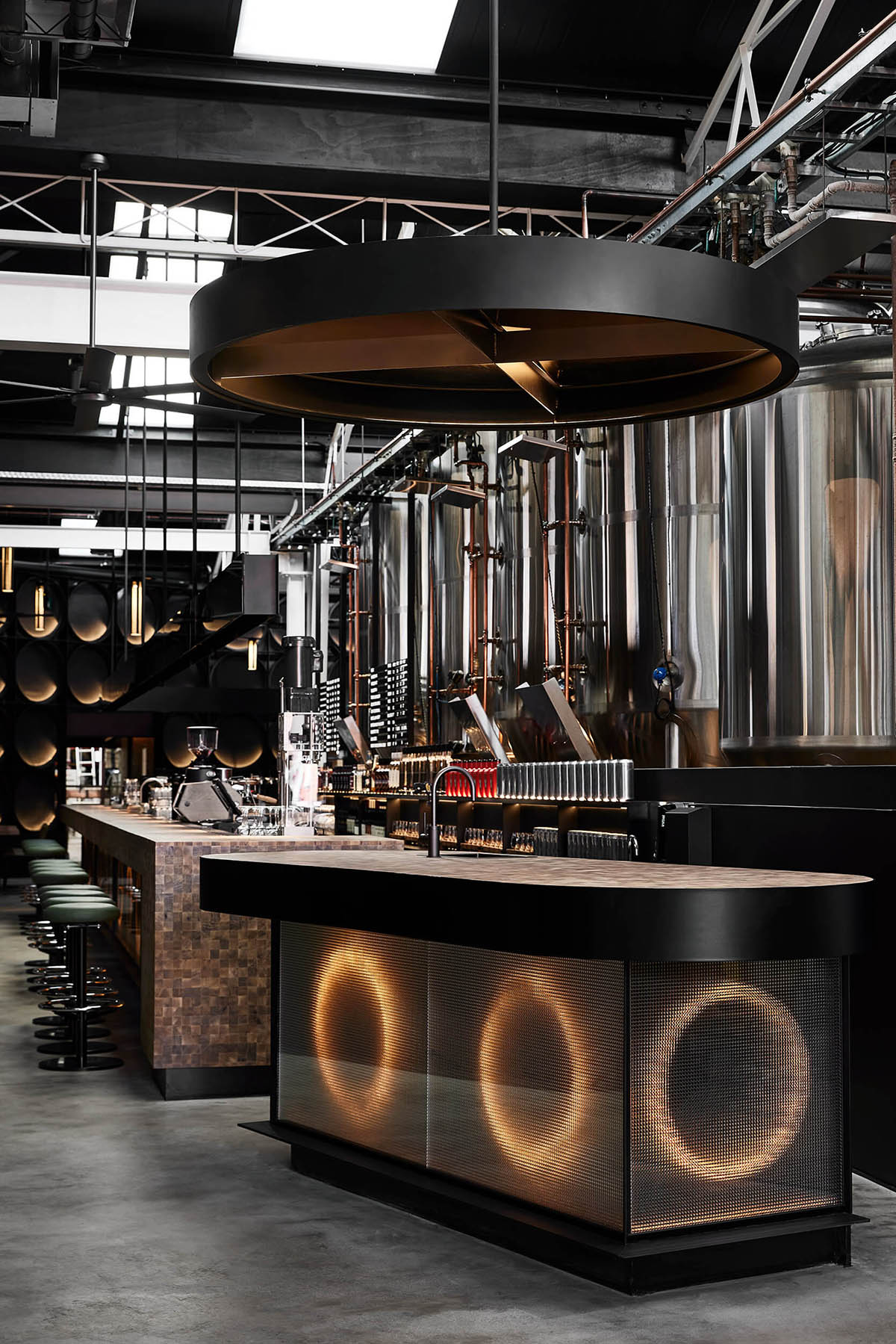
The majority of the structure is retained, revealing the raw warehouse state at points. The detailing is a more polished interpretation of the warehouse elements incorporating fine black steel, metal screens, warm natural timber and soft suedes.
The lofty ceiling exposes existing structural elements and previous timber ceiling beams have been recycled and refashioned into tabletops. A distinct end grain timber pattern is used for the key elements including a long central bar.
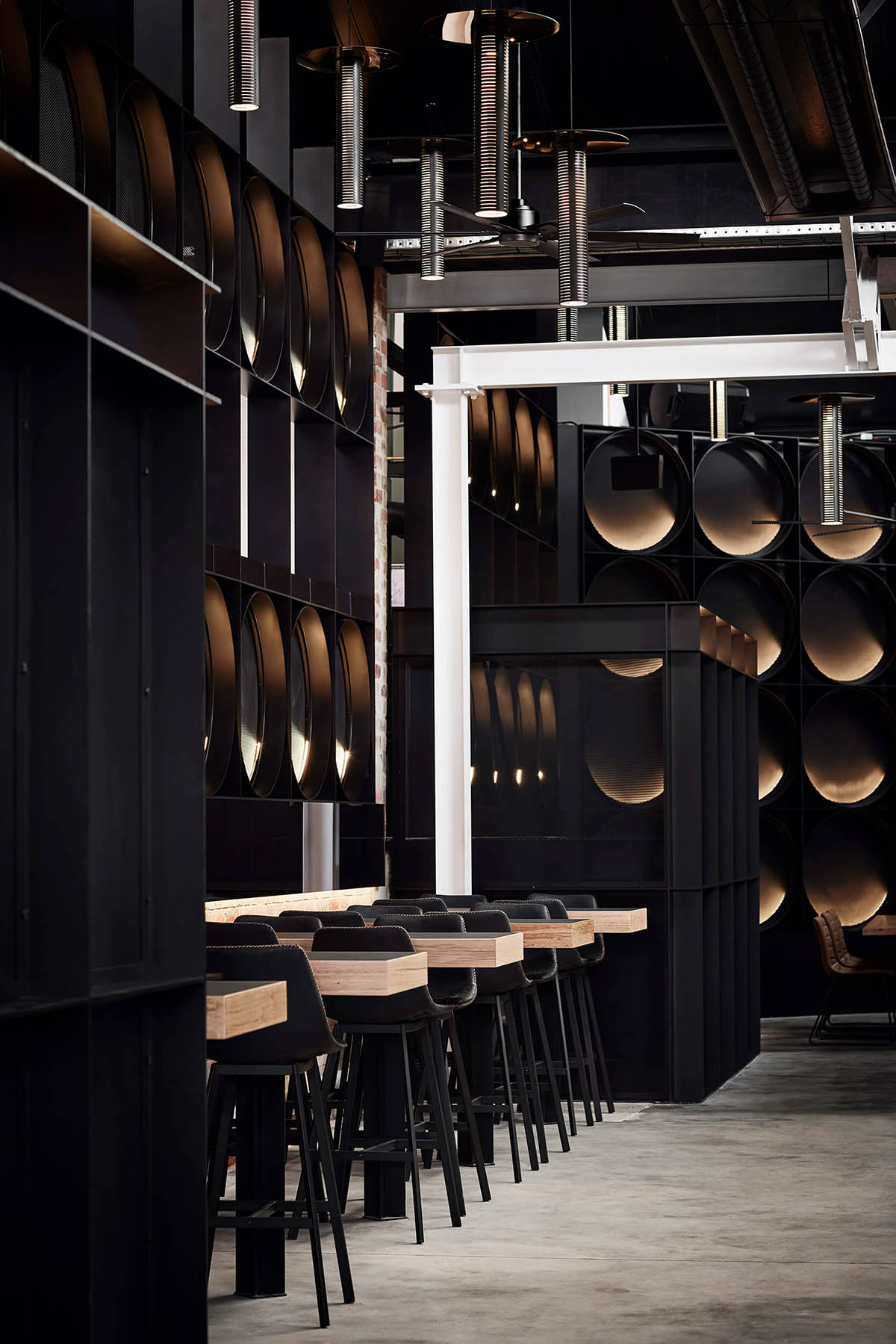
The experience of the space becomes multi-faceted with the introduction of theatrical lighting elements. Continuing the patterns derived from the brewing process, circular lights are integrated into the bar further accentuating the bar as the centre of the fit-out.
A cutting-edge LED installation illuminates the screens through the spaces. A spotlight illuminates a large floral installation created by floral artists Alchemy Orange.
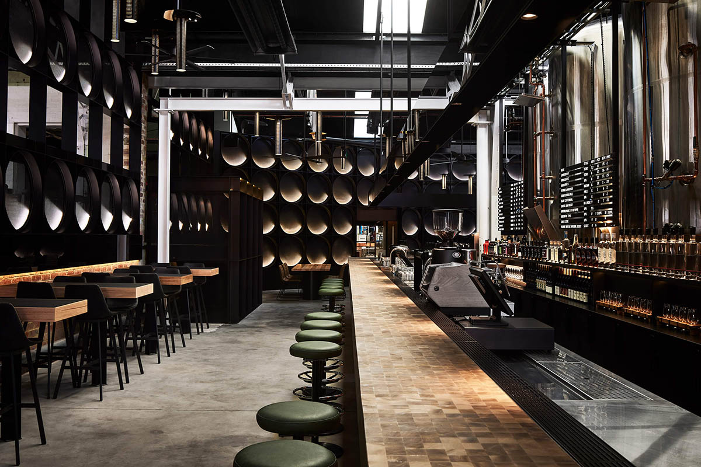
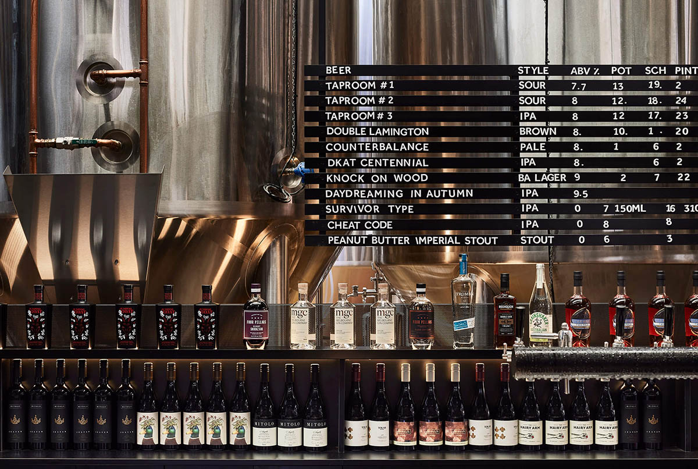
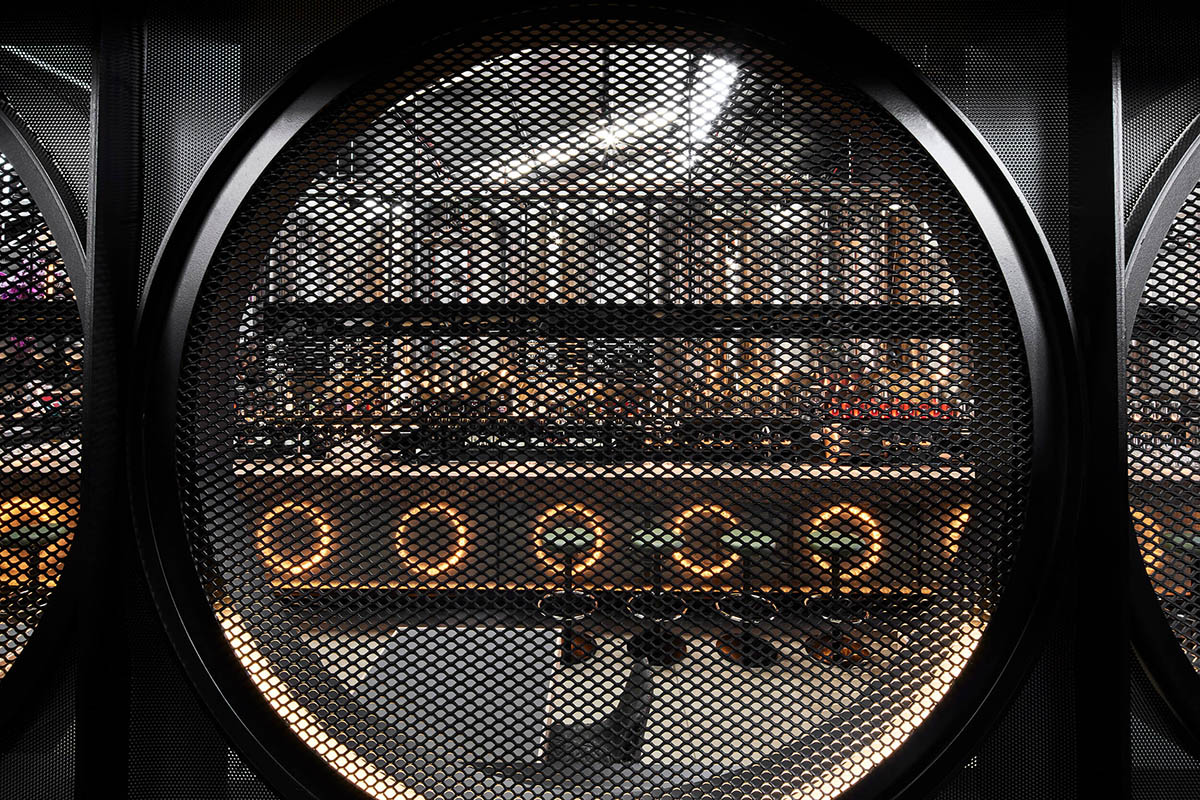

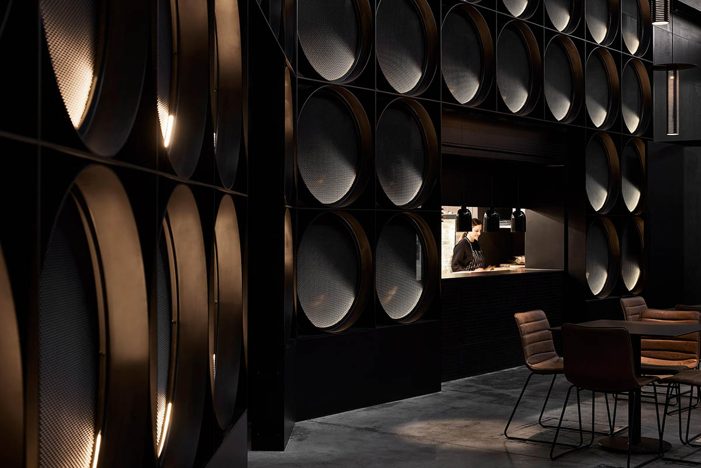
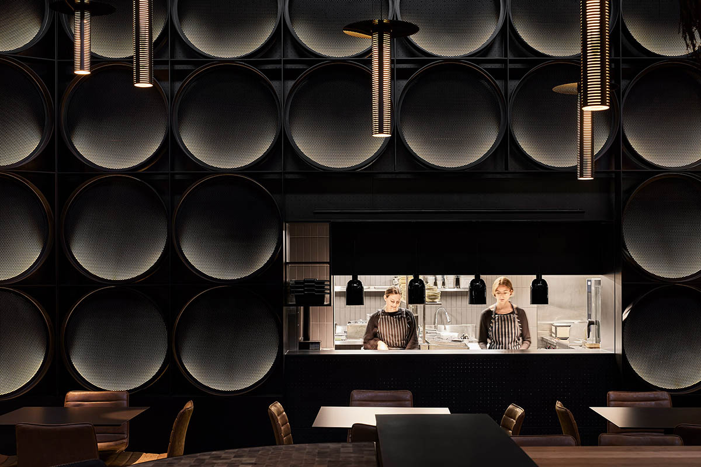
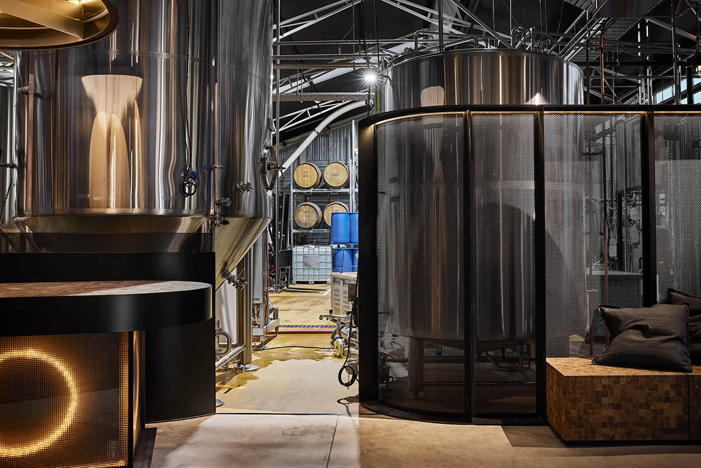

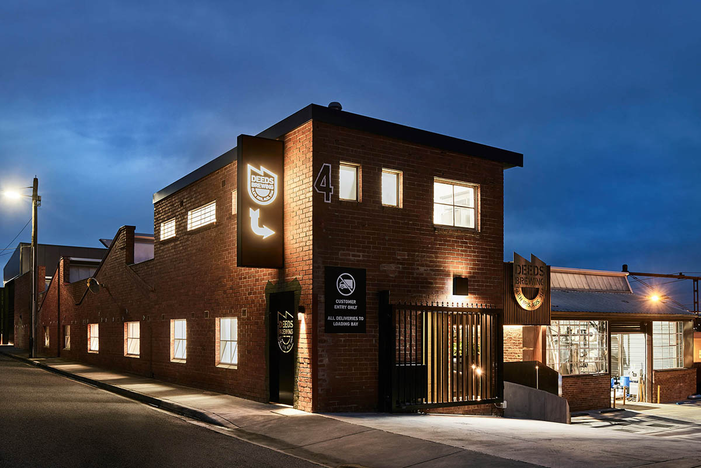


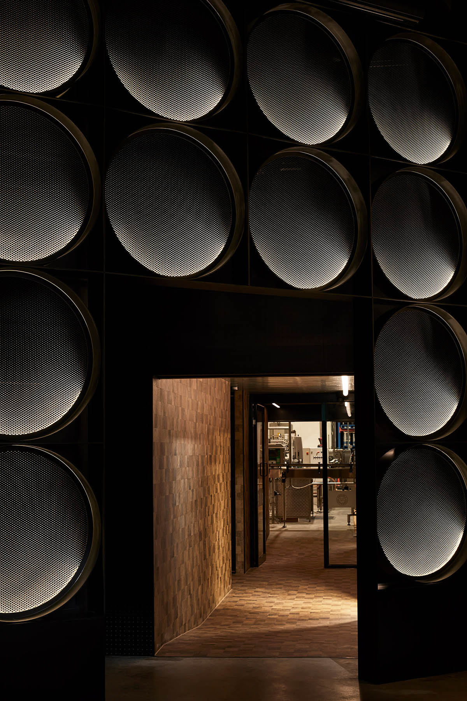
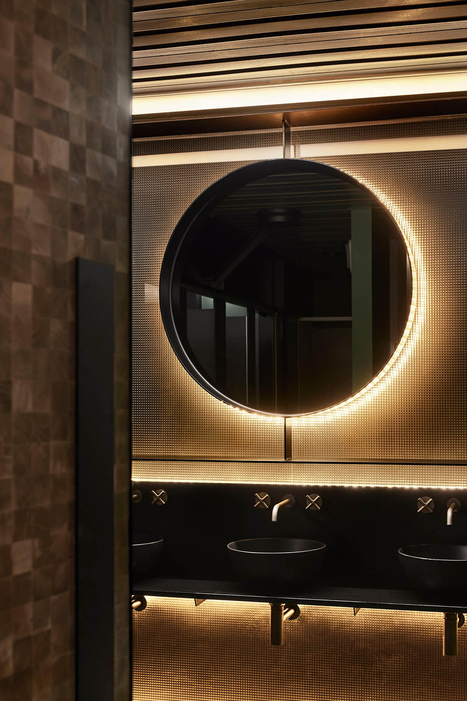
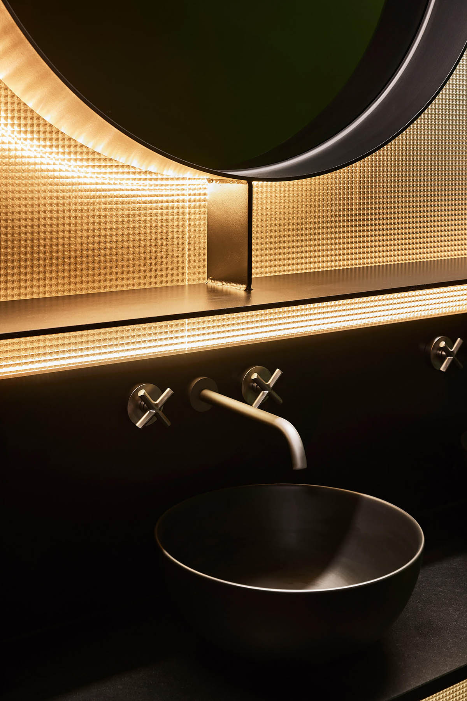
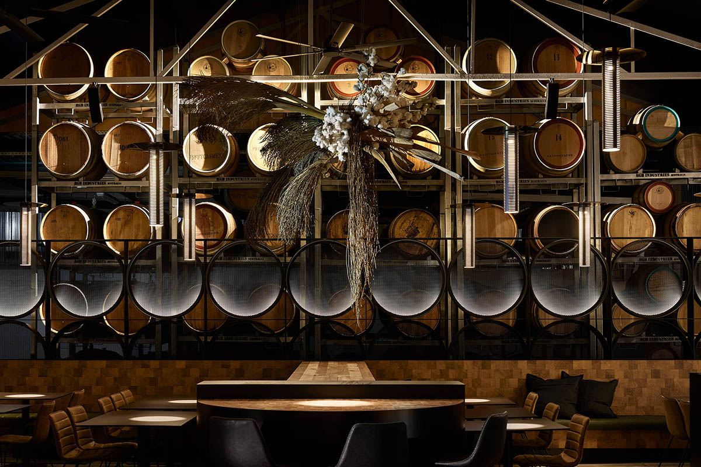
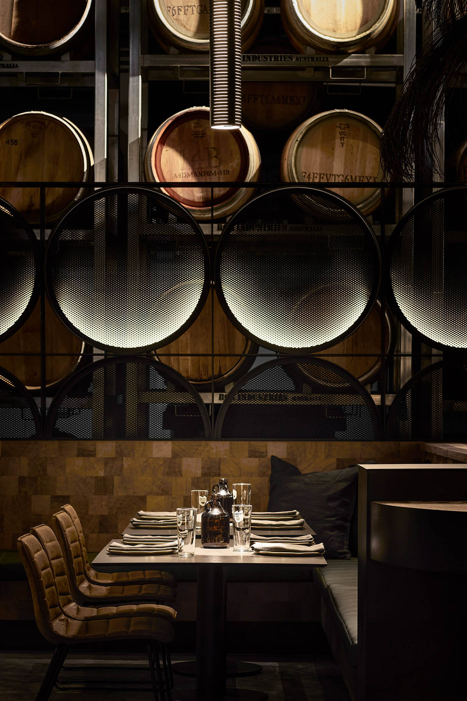
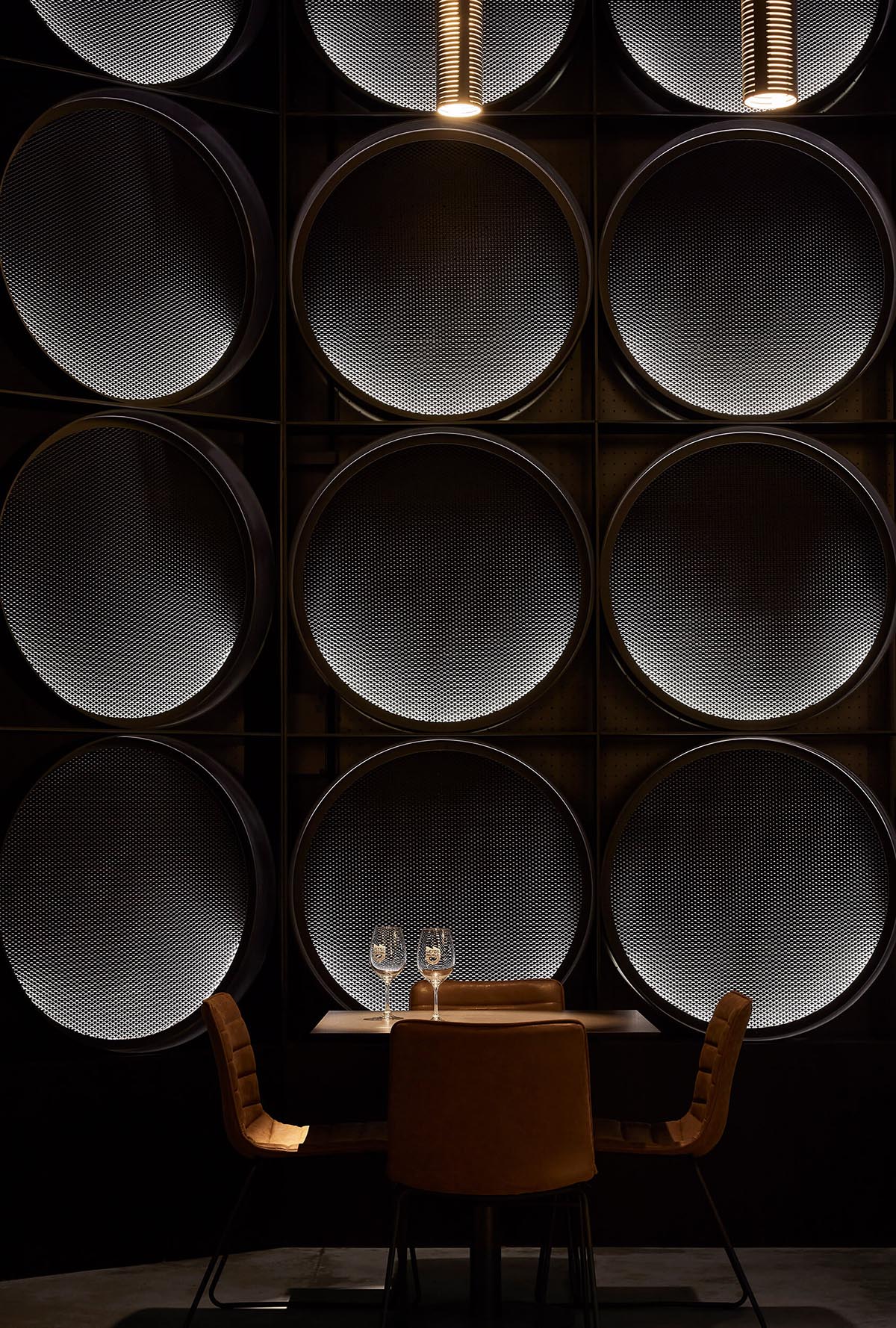
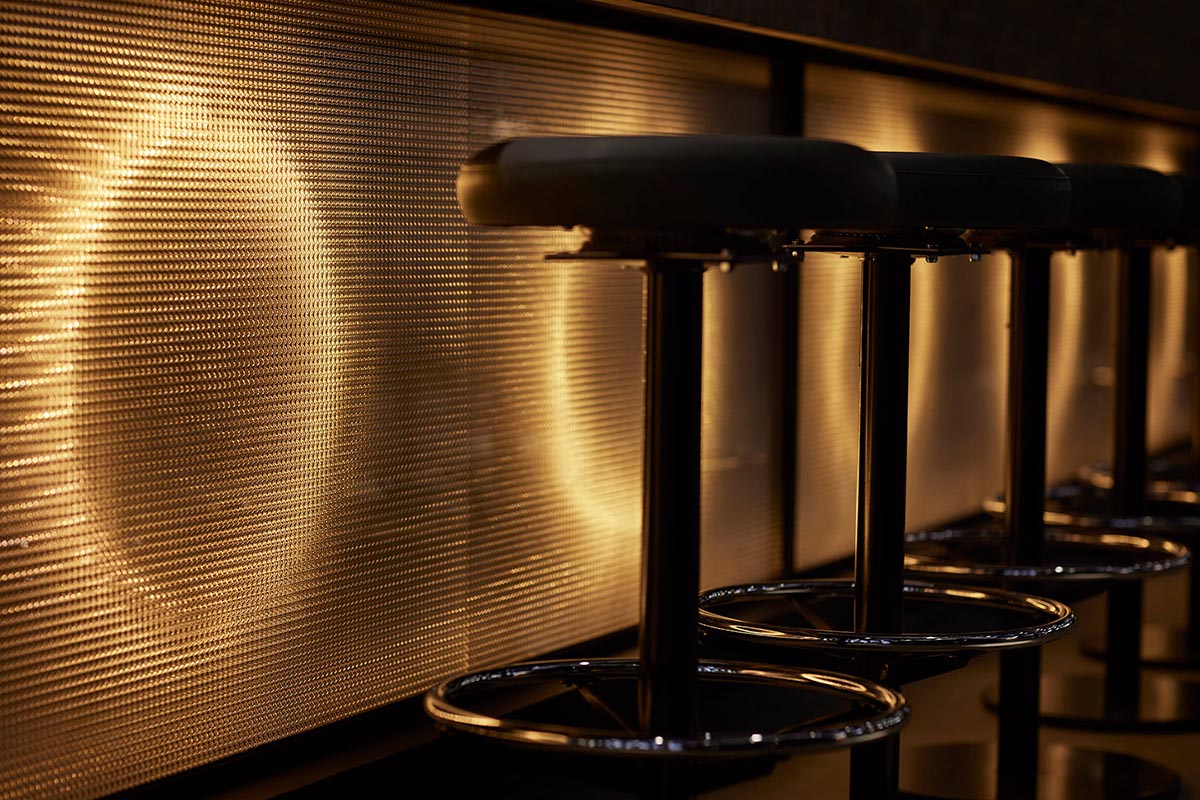
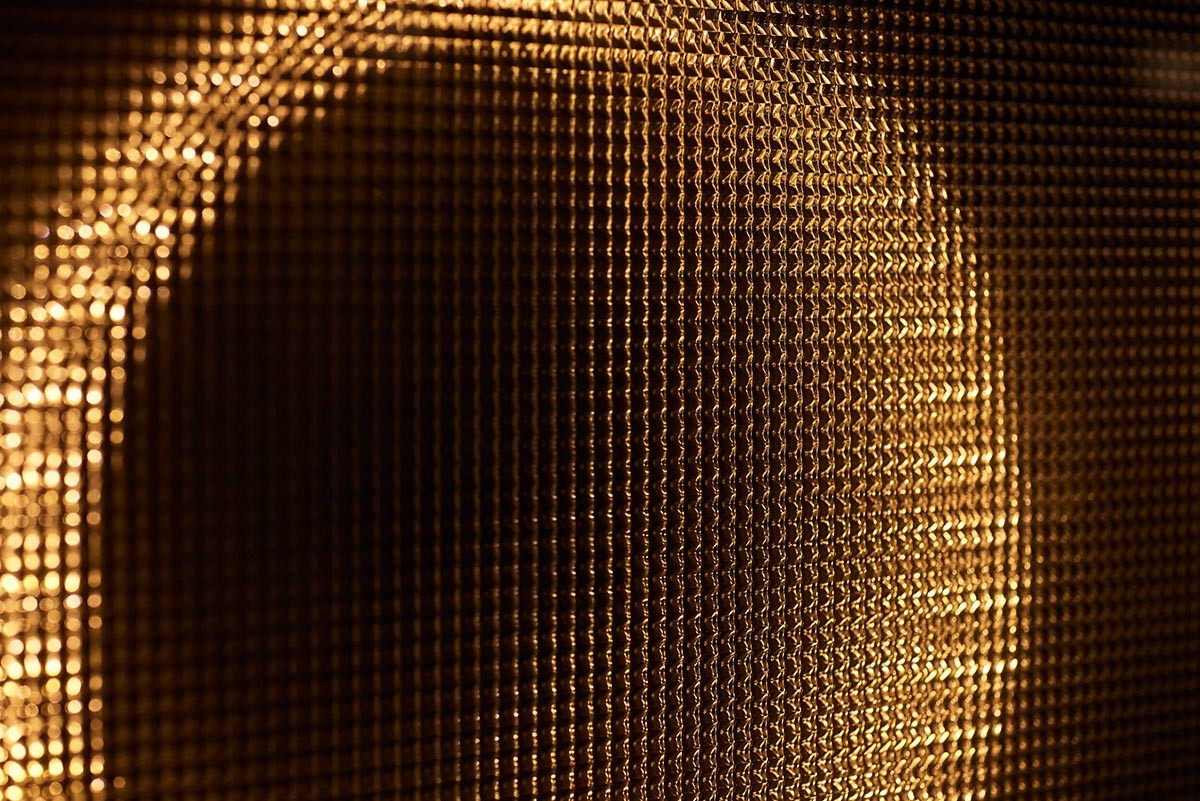
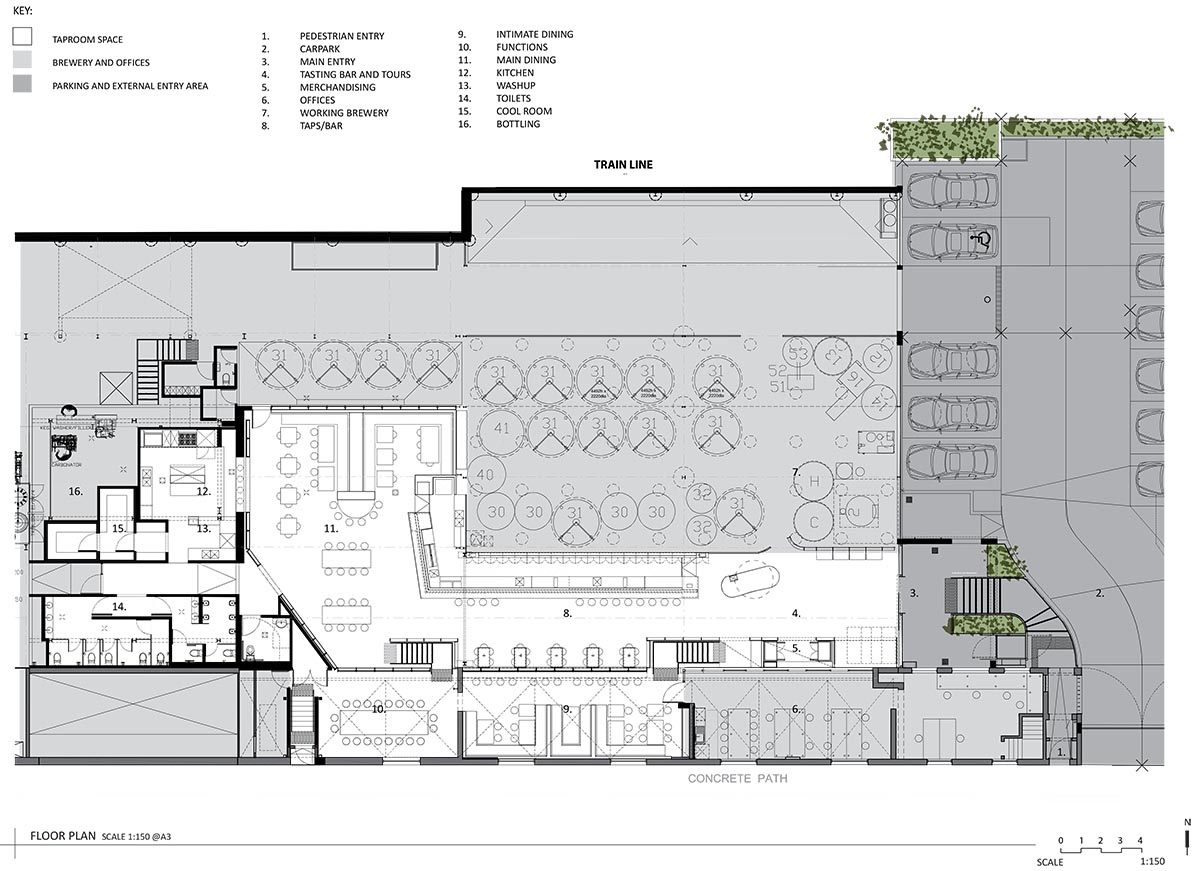
Floor plan
Project facts
Project: Deeds Brewing Taproom
Architect: Splinter Society
Client: Deeds Brewing
All images © Sharyn Cairns
All drawing © Splinter Society
> via Splinter Society
