Submitted by WA Contents
This Urban Park Micro Renovation enriches the use of public space with shell-like bamboo structures
China Architecture News - Sep 15, 2021 - 13:19 17903 views

Atelier cnS and the School of Architecture at South China University of Technology have completed the renovation of an urban park with shell-like bamboo structures by enriching the use of public space.
Named Urban Park Micro Renovation, the 480-square-metre project is located in the centre of Beijiao, Xianmo Flower Field, Foshan, China and activates the park with different kinds of bamboo-structured pavilions.
The architects take cues from the excellent tensile and bending properties of bamboo itself, and the curved bamboo itself. Bamboo can naturally form a three-dimensional enclosure of the space, which could provide shading and shadows.
 Hui pavilion. Image © Siming Wu
Hui pavilion. Image © Siming Wu
The project was developed as a continuation of the Huanglong Waterfront Bamboo Corridor project beginning in June 2019 by cn°S.
In September 2020, the same studio was commissioned by the Beijiao Town Government, the firm designed two art installations in the Xianmo Flower Field Landscape Park to improve the environment of the park.

Flower pavilion. Image © Siming Wu
After completing the projects from the Changqi Bamboo Corridor to the Huanglong Waterfront Bamboo Corridor, then to the Flower Pavilion and the Embrace Pavilion in the Xianmo Flower Field Landscape Park, cn°S has completed the iteration and evolution of the bamboo structure from 1.0 to 4.0 in terms of form logic and construction details.
As the architects highlight, bamboo material creates a “grey space” which could not only provide shelters form the sun and rain but also enhance ventilation and heat dissipation in the subtropical climate.

Hui pavilion. Image © Siming Wu
Based on such a basic concept, the team first devised a "shell-shaped” basic model. In the 1.0 version of the Changqi Bamboo Corridor, they copied the array of four shell-like shape to provide shade space for the sides of the court, which is the most active space in the village.
In the 2.0 version of the Huanglong Waterfront Bamboo Corridor, by deforming 5 shell-like shape in two directions to deform and reconnecting them, the team created a shelter between the village square and the river-way, which could serve both the square and the rest space in the water-viewing deck.

Hui pavilion. Image © Siming Wu
In the 3.0 and 4.0 version of Flower Pavilion and embrace Pavilion in Xianmo Flower Field, the team have created more possibilities of different status for space usage by enriching the use of the shell-like shape.
"Large areas of seasonal flowers are planted throughout the year and he blooming time is beautiful. However, due to the lack of shadings, there is no place for tourists to rest and stay, which have led to the extremely low utilization rate of the park," said the team.
"Therefore, only around the evening people would gather in the park and most of the other time people would visit the park without stopping".
"Therefore, improving the service facilities have become the primary purpose in the design, in an attempt to improve the satiability of the park, extending the use time, and increasing the utilization rate of the Xianmo flower field," the firm added.

Flower pavilion and Hui pavilion. Image © Siming Wu
The team hopes to provide residents with a sheltered space by placing two sets of bamboo-structured landscape pavilions. At the same time, the pavilions can not only hold small events, but also enrich the sightseeing experience, and view the waterfront. In turn, they would become a landscape landmarks with composite functions.
As an independent landscape structure, the bamboo pavilion provides a rich spatial experience and iconic image. On the other hand, it integrates with the surrounding environment and serves as a rest service for viewing flowers during the blooming season.

Flower pavilion. Image © Siming Wu
As the 3.0 and 4.0 versions of the bamboo pavilion, the Flower Pavilion and Embrace Pavilion continues the basic logic of combining the "shell-like" shape based on the design of the Changqi Bamboo Corridor and the Huanglong Waterfront Bamboo Corridor.
The spiral line is used as the lofting control line to form the rhythm of the Flower Pavilion’s structure which could create a spatial hierarchy that full of changes.
Embrace Pavilion consists of two groups of reverse shell-like shape connected end to end to form a closed loop. Three-dimensional two-way curved surfaces are cantilevered on the structure to achieve a span of 12m.

Flower pavilion. Image © Siming Wu
Through the scale change of the shape, a large-scale stage space is created and a small-scale waterfront viewing space is formed and it created a dramatic spatial twist at the transition between the two.
According to the architects, "the bamboo structure material continues the construction logic of the whole series, adopting a curved cantilevered bamboo to form a shell-like shape, which is combined with traditional bamboo weaving skills, and the roof cladding is woven with bamboo strips which covered with the Palm Tree Bark."
"Because the roof is translucent, the light and shadow under the roof show the beauty of bamboo structure."
"The application of Palm Tree Bark ,which is inspired by straw rain cape coat, is a major breakthrough in the structure of bamboo pavilion."

Flower pavilion. Image © Siming Wu
As a traditional material for making clothes, palm tree bark has two important properties: weather resistance and rain resistance. With the development of modern materials, the traditional straw rain cape coat is gradually replaced by plastic raincoats, and the palm tree bark used as a raw material has gradually become unpopular.
Drawing on the experience of constructing the bamboo pavilion before, we decided to use palm tree bark, an ecological material with excellent weather resistance and easy to access, as the skin of the bamboo pavilion. The use of palm tree bark further improves the weather resistance of the bamboo pavilion. The palm roof made of similar modules also creates a sense of rhythm similar to the traditional tile roof. At the same time, we also replaced the original hemp rope with coir rope to achieve better weather resistance as the material for tying the bamboo.

Hui pavilion. Image © Siming Wu
Palm tree bark uses the traditional fixing method of coir rope stitching. Because a single piece of palm tree bark could just cover a small area, it is very labor-intensive if the studio used the single-piece single-piece fixing method as a traditional tile roof fixing method. For this reason, we have adopted a modular prefabrication method. First, all palm tree bark are prefabricated and sewn into modular units of 1m*1m, and then these units are connected and trimmed to form the roof.

Hui pavilion. Image © Siming Wu
The studio said that "after we proposed using palm tree bark as the roofing material for bamboo pavilion, the construction manager Fang Chun found that this material is everywhere in his hometown in Hubei, so he cooperated with the local village government to turn this matter into a anti-poverty project."
"The villagers who stayed in the village participated in the production and processing of palm tree bark and coir ropes. With the material processing at the place of origin, it has driven the cause of poverty alleviation in local villages."
According to the studio, "bamboo pavilion thousands of miles away can produce such social benefits in the local area and contribute to the revitalization of the village. It is indeed beyond our expectations."

Hui pavilion. Image © Siming Wu

Hui pavilion. Image © Siming Wu

Breeze pavilion. Image © Siming Wu
The Breeze Pavilion
In addition to the bamboo pavilion, in the Xianmo Flower Field project, the studio also tried to build a steel art installation to activate the use of the space.
Called The Breeze Pavilion, it adopts a simple t composition logic, which uses an elliptical interface to rotate around the axis and form a channel space. By arranging the pavilion on the only way which must be passed to the flower field, you can naturally feel the change of light and shadow and the twist of space when crossing the corridor, which could leave a deep impression. The use of wind chimes further enhances the interactivity of the pavilion.
Visitors are involuntarily attracted by the wind chimes when they pass through the pavilion, and they toggle the wind chimes to create a beautiful scene with sound.
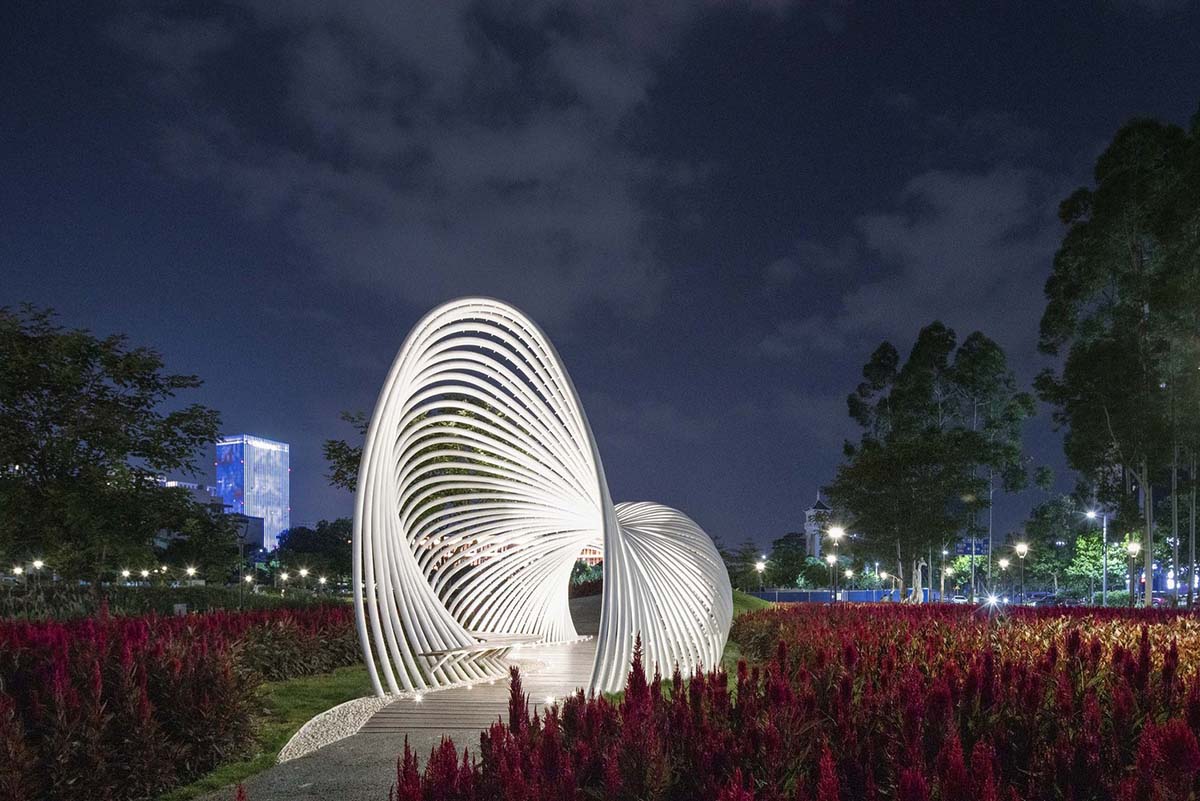
Breeze pavilion. Image © Siming Wu
After the completion of the bamboo pavilion, everyone rushed to take a group photo in the bamboo pavilion. Various activities were carried out under the bamboo pavilion: viewing and resting, parent-child entertainment, fitness, taking pictures, therefore, the flower field of Xianmo gathered more popularity.
It also held 2021 Beijiao Town’s cultural and sports activities launching ceremony and other activities. Everyone defines and interprets the story and scene in the space, making it possible to narrow the relationship between each other.

Sunlight analysis

View of Hui pavilion
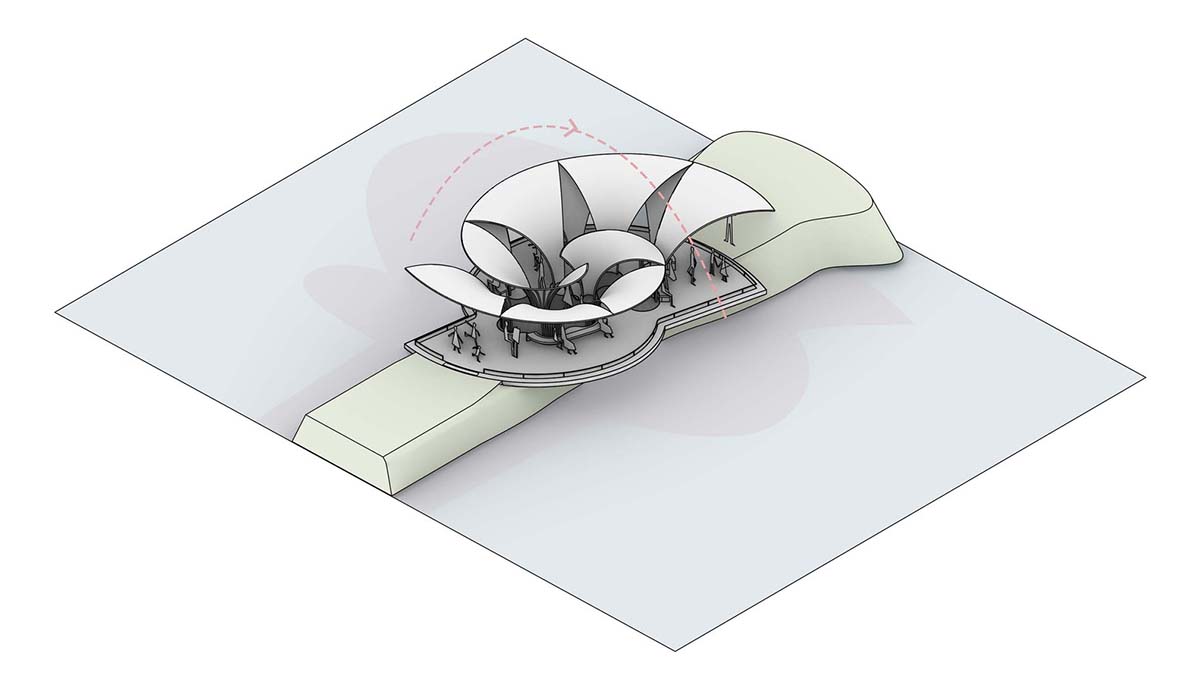
Sunlight analysis of Flower pavilion

Exploded diagram of Hui pavilion

Diagram

Bamboo corridor analysis

Bamboo corridor

Hua pavilion
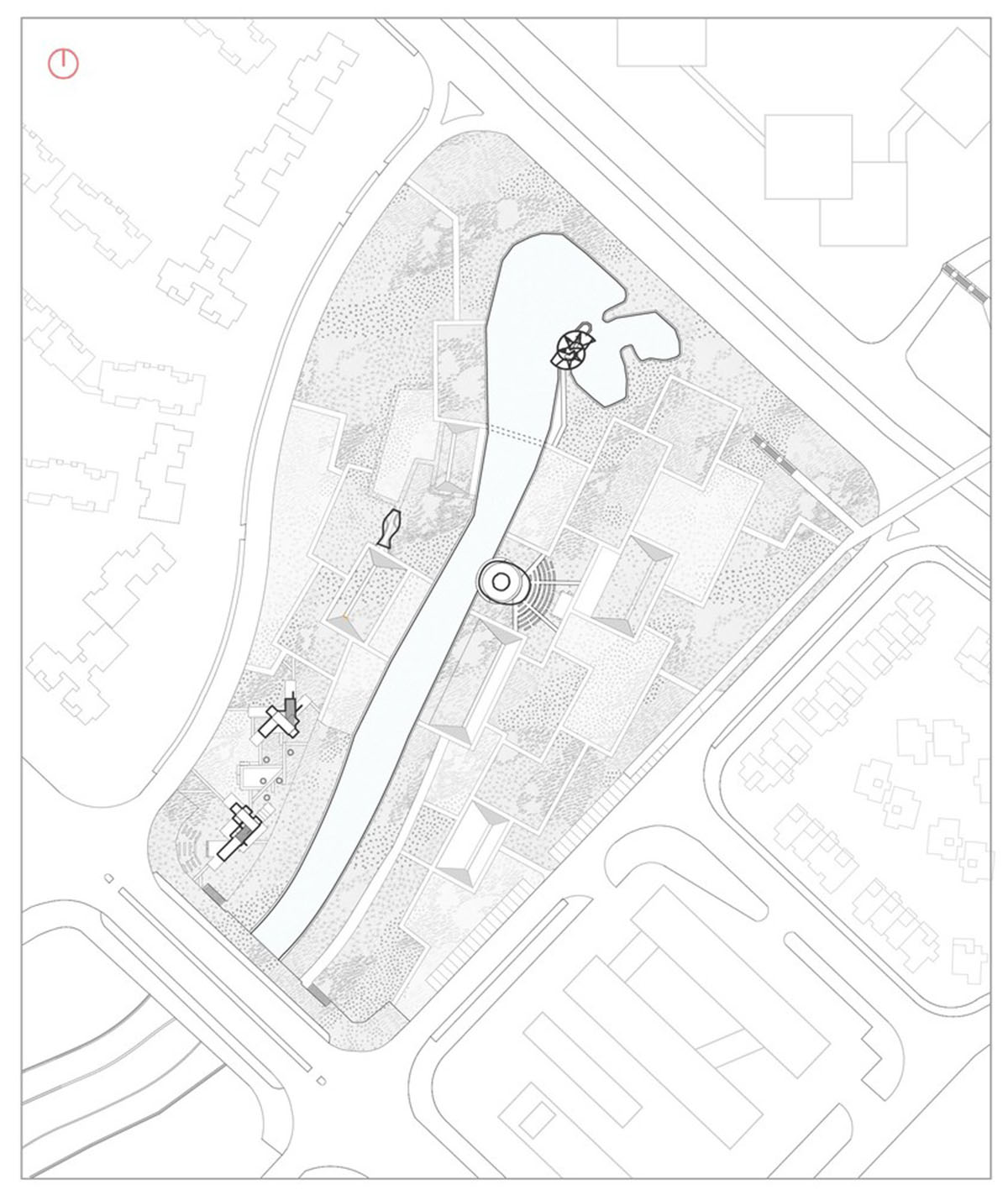
Site plan

Perspective section
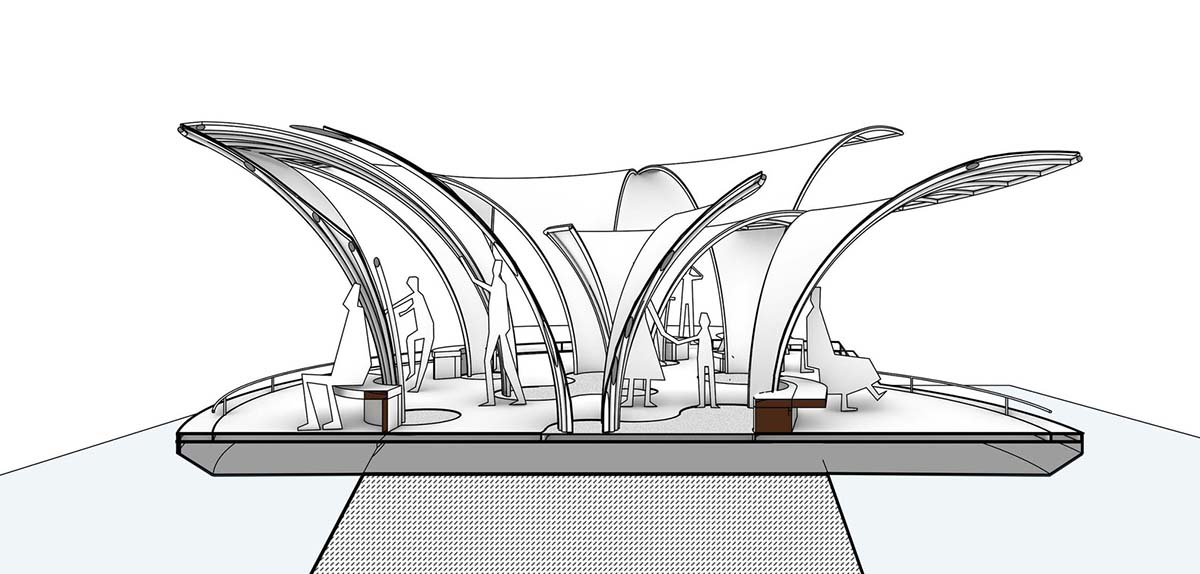
Perspective section
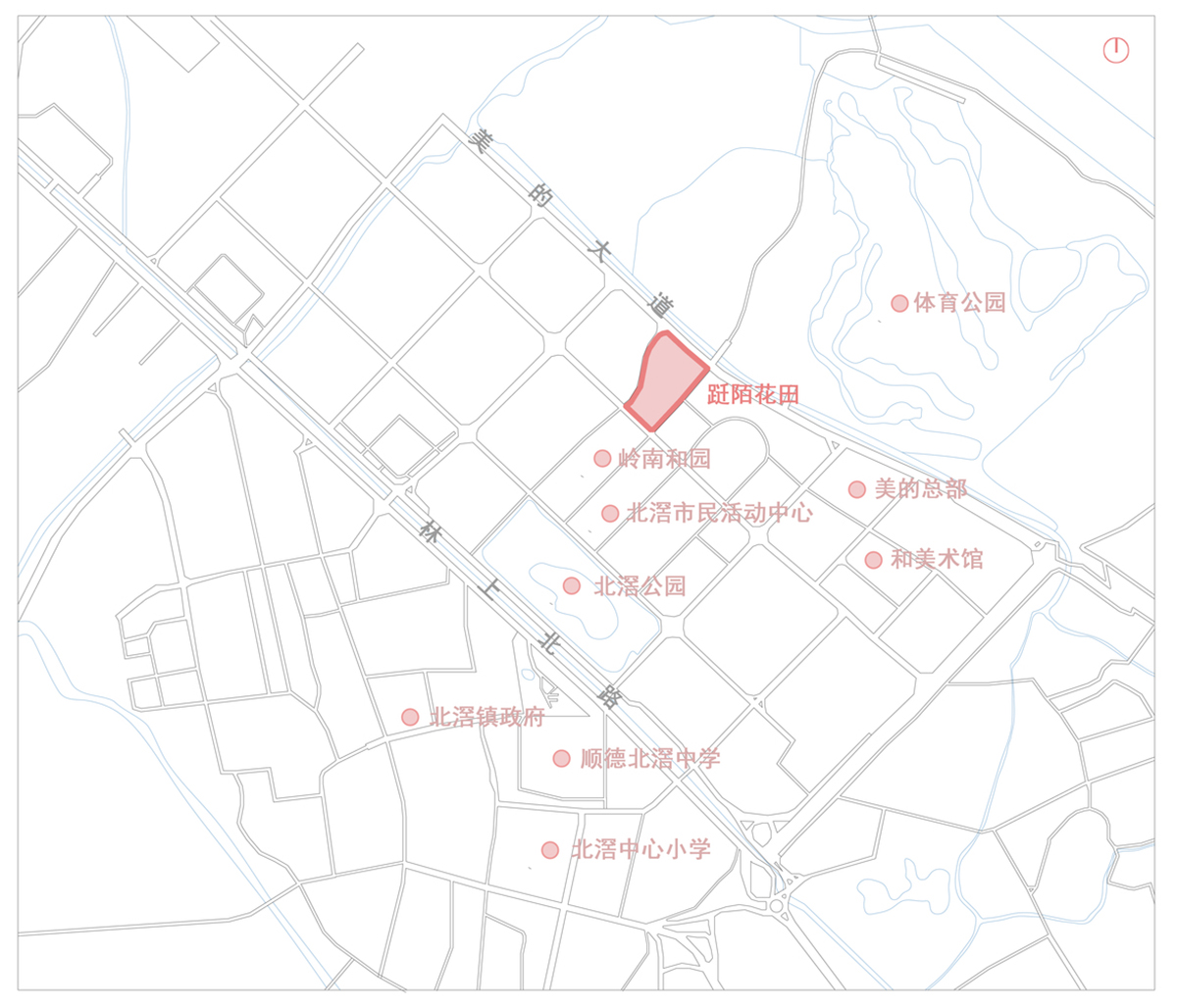
Site info
Project facts
Project name: Urban Park Micro Renovation
Architects: Atelier cnS & School of Architecture, South China University of Technology
Location: Foshan, China
Size: 480m2
Date: 2021
Top image Hui pavilion © Siming Wu
All images © Siming Wu, cnS
All drawings © Atelier cnS & School of Architecture, South China University of Technology
> via Atelier cnS & School of Architecture, South China University of Technology
