Submitted by WA Contents
AB+AC Architects' cultural hub can be used for various kinds of activities with warm tones in Lisbon
Portugal Architecture News - Aug 30, 2021 - 16:39 3534 views
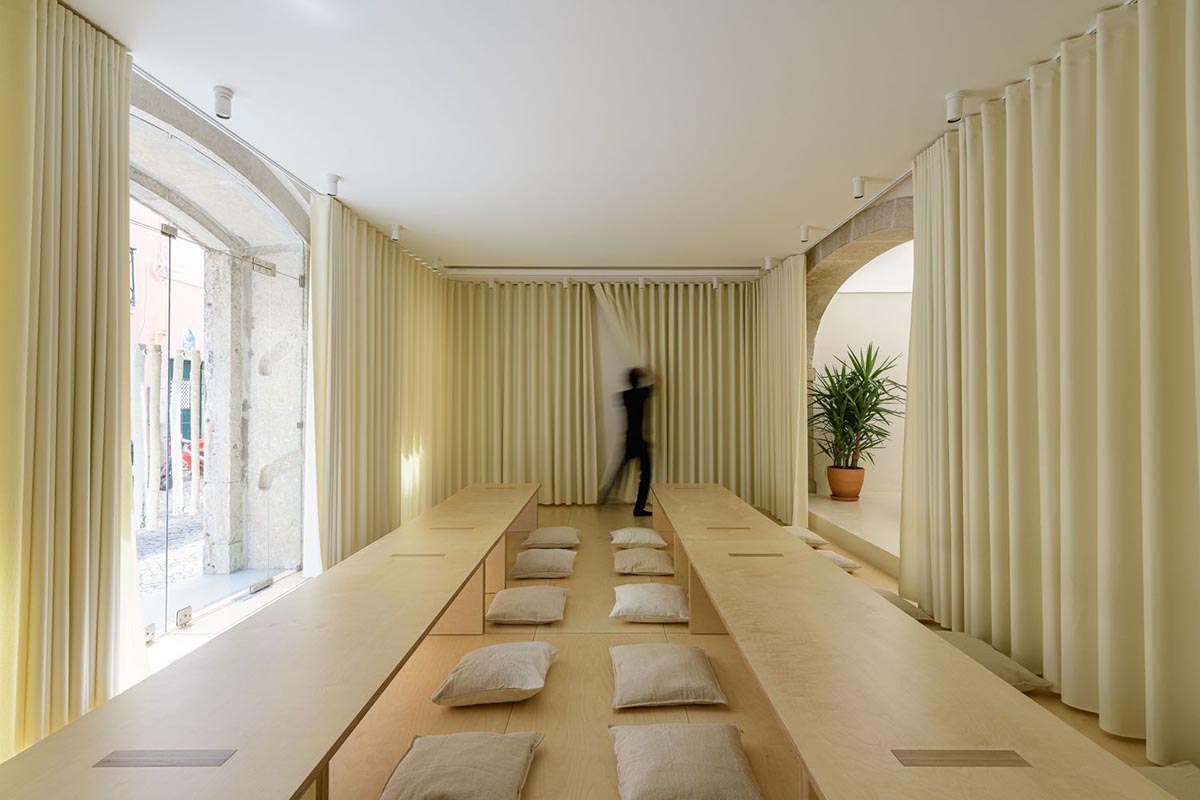
Lisbon, Milan and Beirut multi-disciplinary studio AB+AC Architects has created a cultural space that can be used for various kinds of activities within 120 square meters in Lisbon, Portugal.
Named OHL Cultural Space for the Arts, the space was designed by the young studio to function as a cultural centre dedicated to promote innovation and healing through the arts.
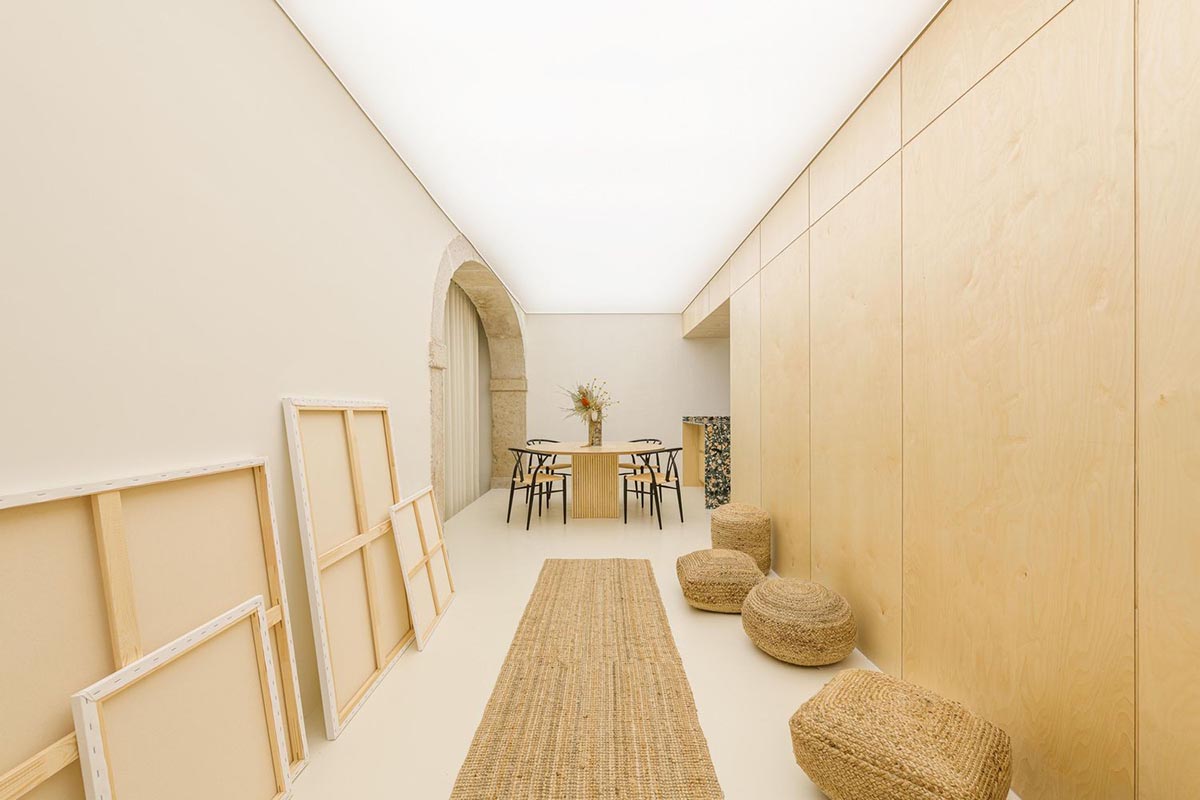
Commissioned by the American non-profit organisation, Open Hearts Lisbon, the project is the organization's first experiential centre for conscious gathering, holistic learning and co-creation.
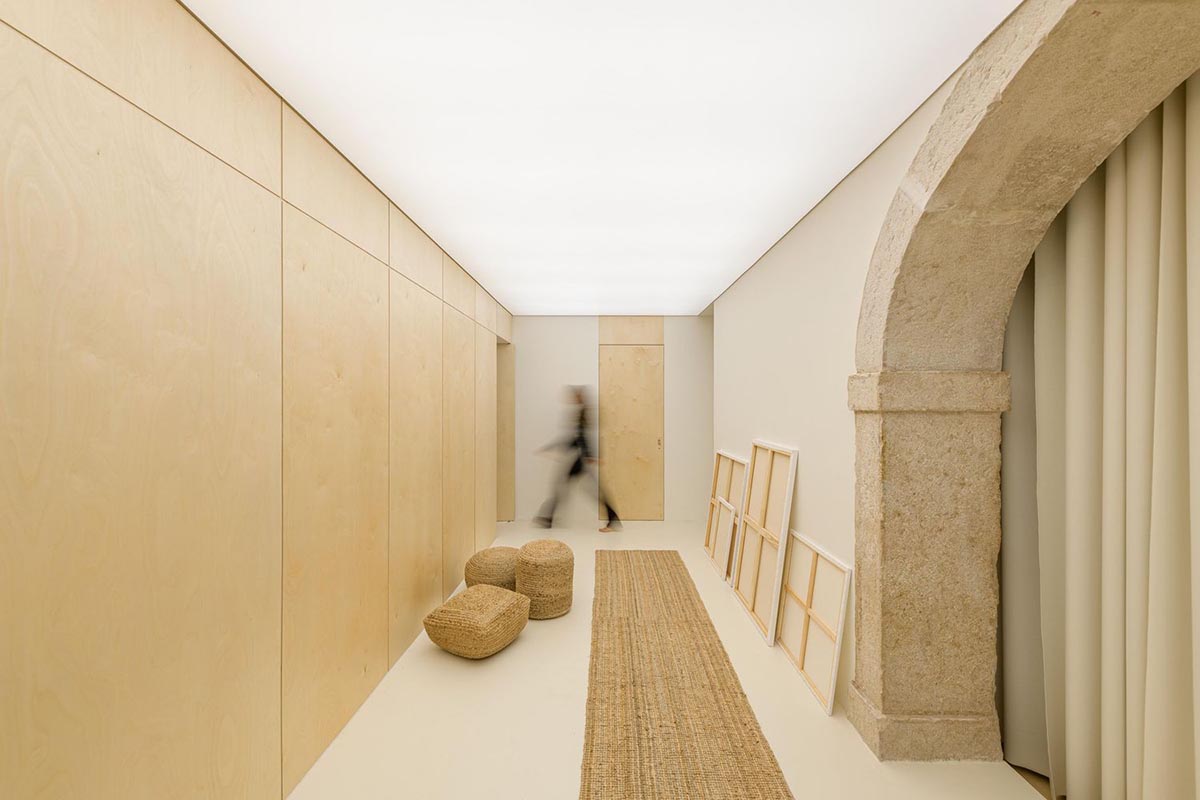
Located on the ground floor of a 19th century building in a narrow alley within the historical neighbourhood of Bairro Alto, the studio's vision transformed a dark and inactive commercial unit into a well-lit space, dedicated to evoke calmness and positive thinking in its users.
While light and natural materials become the main design elements of the project, its warm, light and soft material palette invites visitors into the space that can offer surprising spatial arrangements.
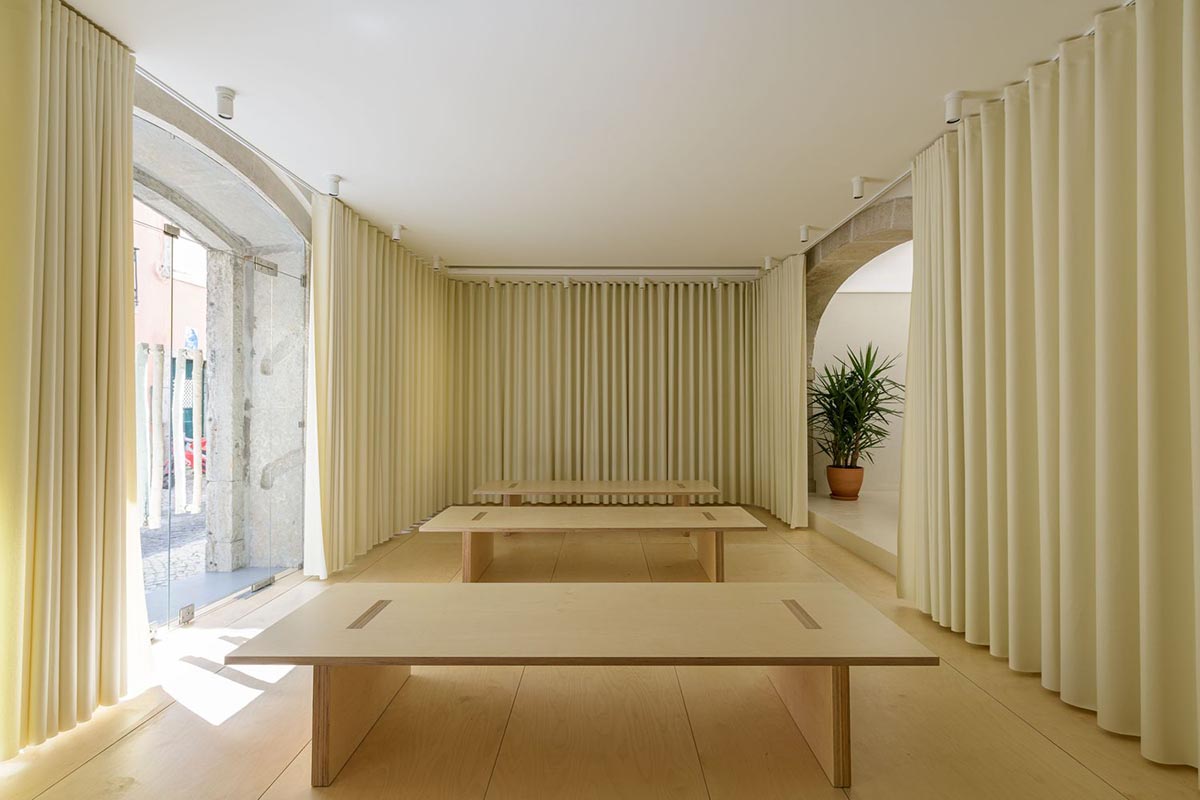
This space invites visitors who want to escape the busy daily life of the city to build new, more meaningful connections. The interiors have specific character distinguished through a variety of activities.
The space accomodates different facilities ranging from movement and artistic co-creation, to immersive experiences with international professionals such as ancient dances, yoga and meditation practices, breath courses, culinary art experiences, creative writing workshops, film screenings, multi-media art exhibitions, therapeutic sessions, one-on-one coaching, public talks at large.
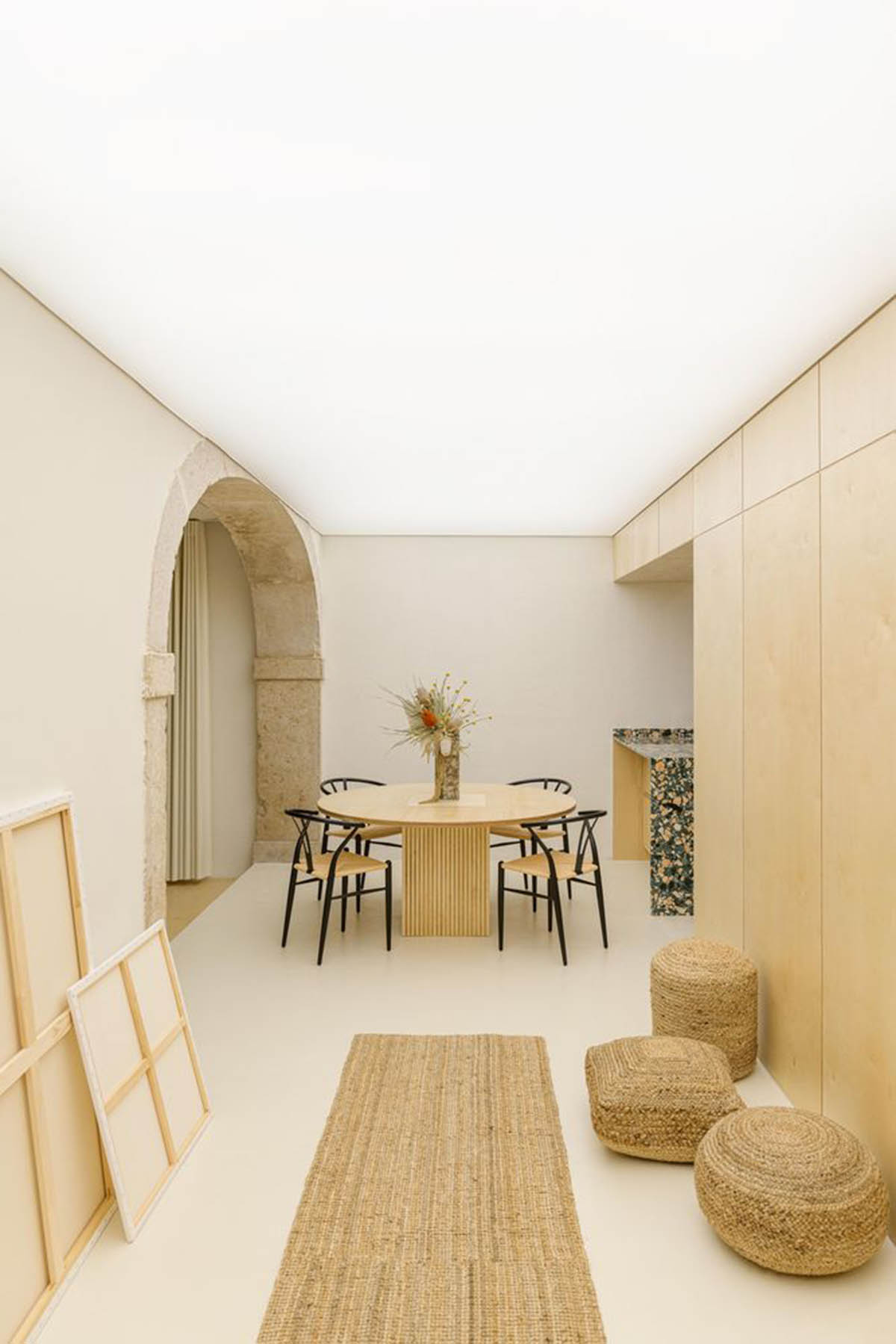
For the project, the studio is inspired by the sacred concept of shala, a word that in Sanskrit means home - where people commonly gather to practise yoga, learn and grow.
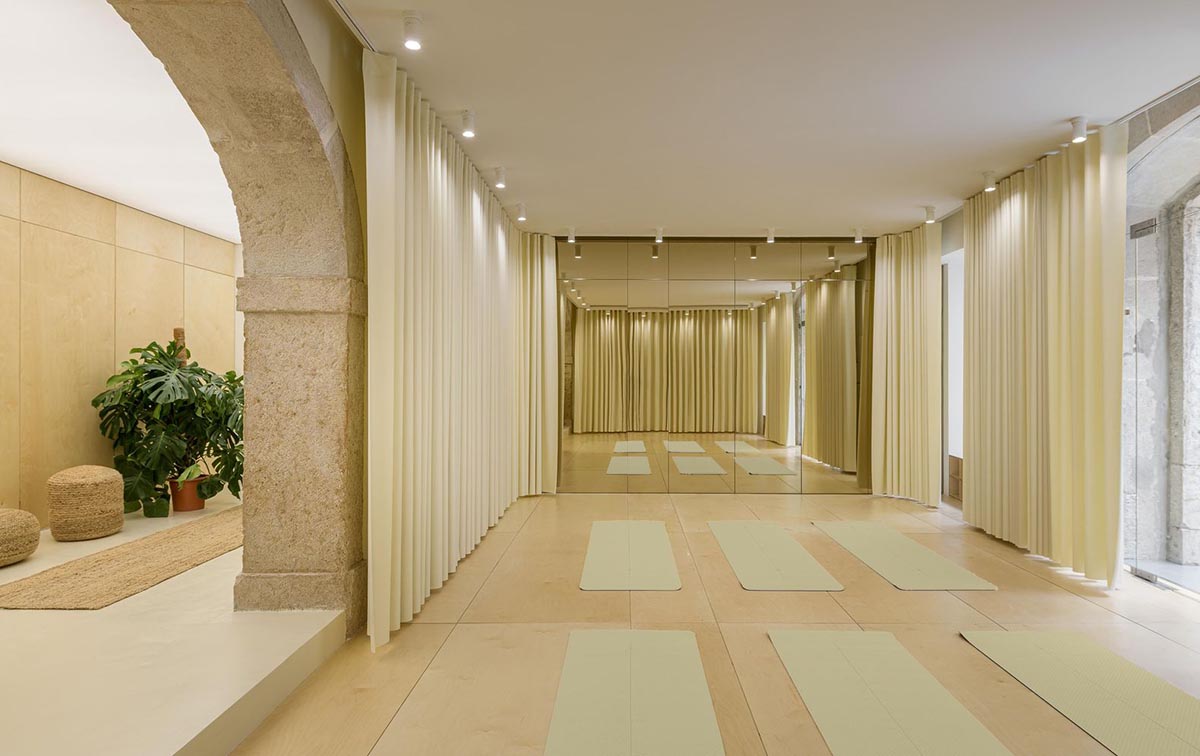
"Now the shala expands beyond the initial purpose and is reinterpreted in a communal home with one in-house artist residency," said AB+AC Architects.
Each layout of the rooms is thought as a sequence of pure and well-defined rooms that flow from a very public experience in proximity to the street with the multi-purpose main saloon to a convivial zone where the open kitchen extends up the stairs into an intimate patio inhabited by tropical plants and paved with volcanic stone pebbles.
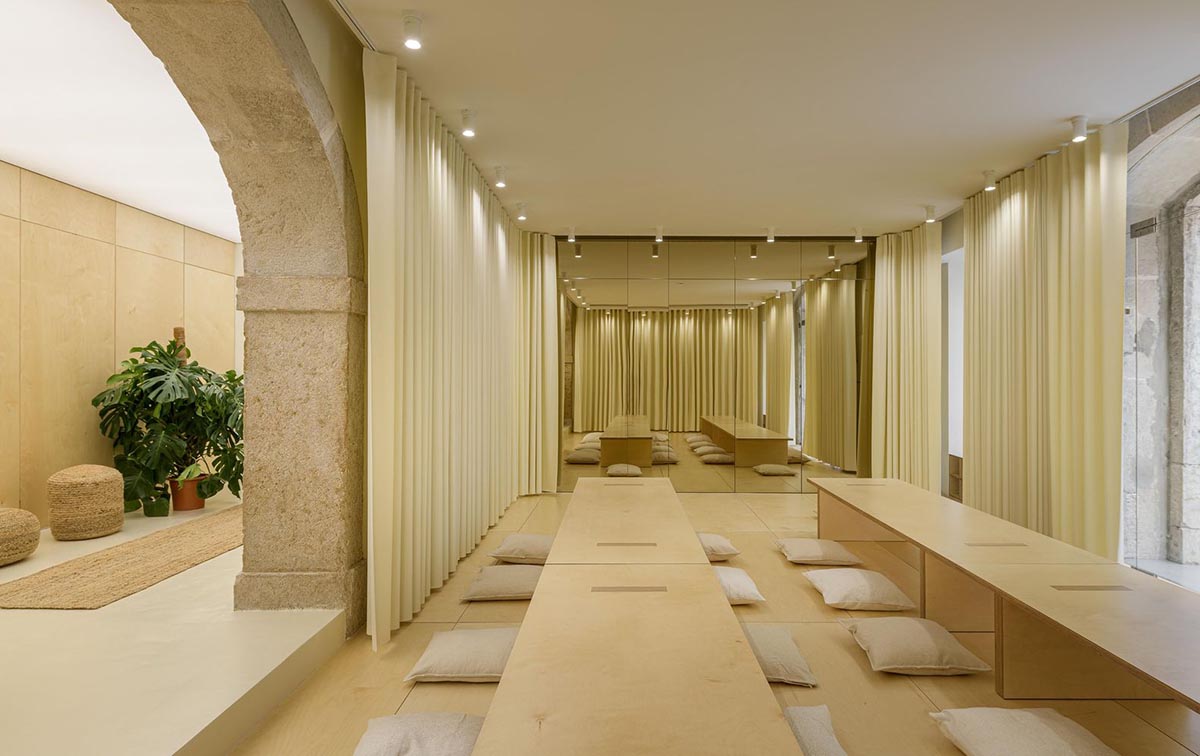
The lounge area is placed in between the public and private areas, the lounge area is a long and narrow space with a diffuse lighting system that stretches over eight meters and provides an ideal environment for art gatherings and solo exhibitions.
In the general layout, the architects intended to emphasise the open plan and continuous circulation from one space to the other. On the other hand, special attention was given to the design of the thresholds. For example, they used the existing limestone arch of the historical building to create a dialogue between the old and contemporary while geometric portal is cladded in birch wood.
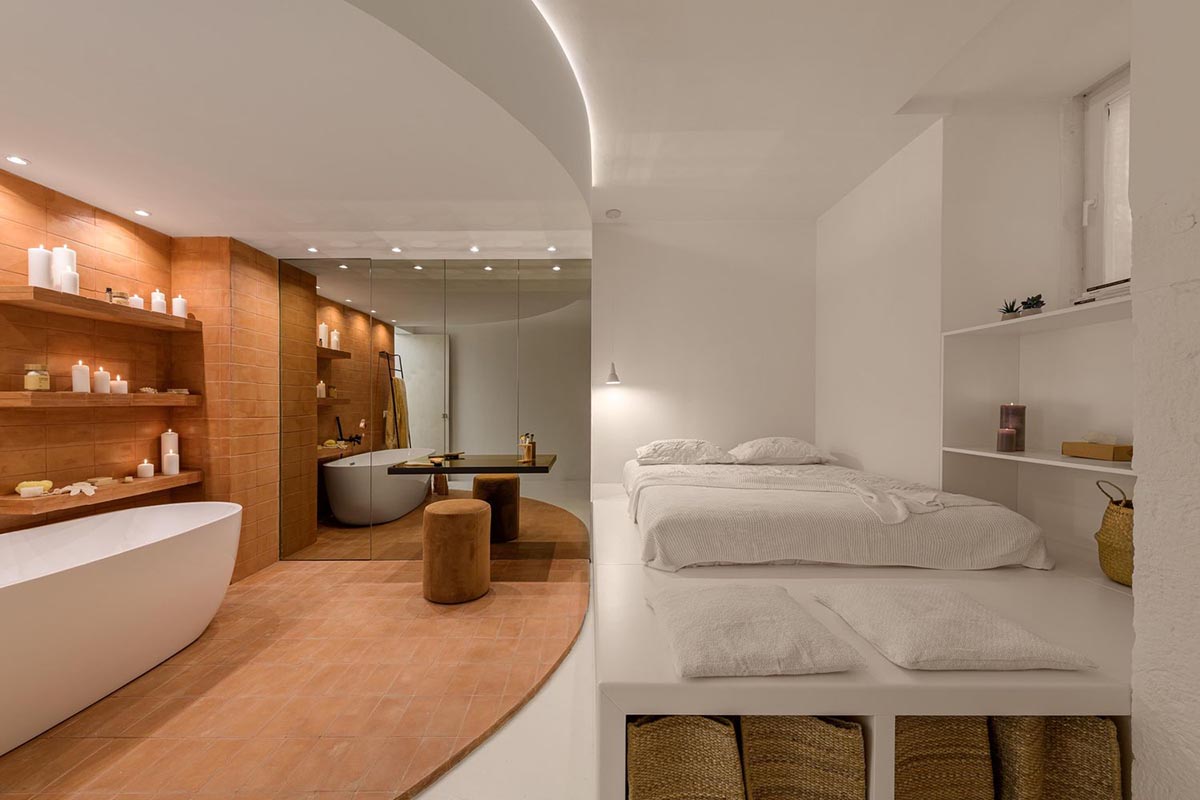
The plans also include a one-bedroom residency where Open Hearts can host any artist who wishes to produce and share their work with the community. This space is camouflaged among these panels to create its own privacy.
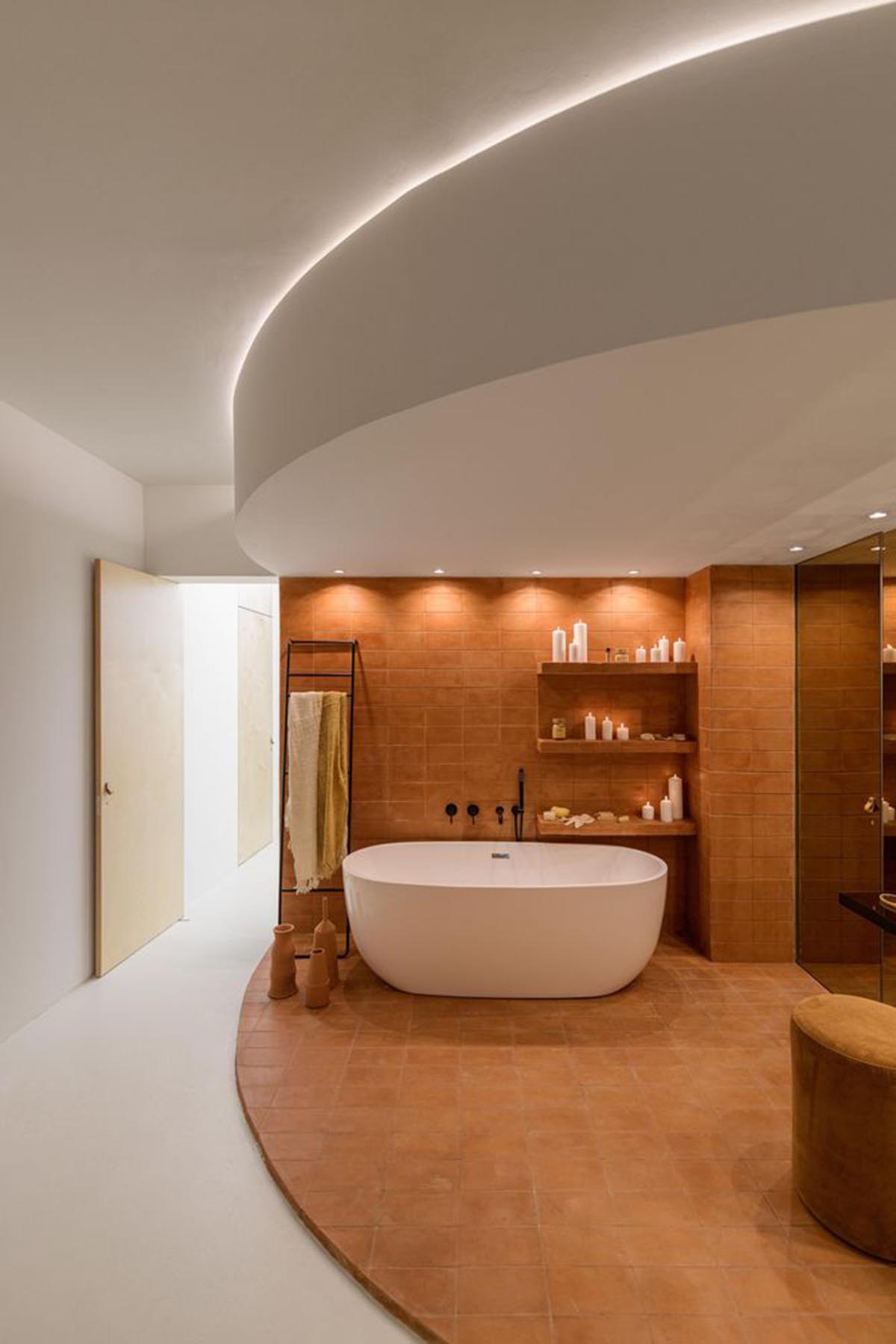
"As part of an on-going research run by AB+AC Architects, our design prefers the use of natural materials like birch wood, composite stone, organic paint, vegan leather and locally hand-made terracotta tiles tied together by the choice of a minimalist, yet warm colour palette," said AB+AC Architects.
"The organisation of the entire centre revolves around the necessity for flexibility and adaptability throughout the day."
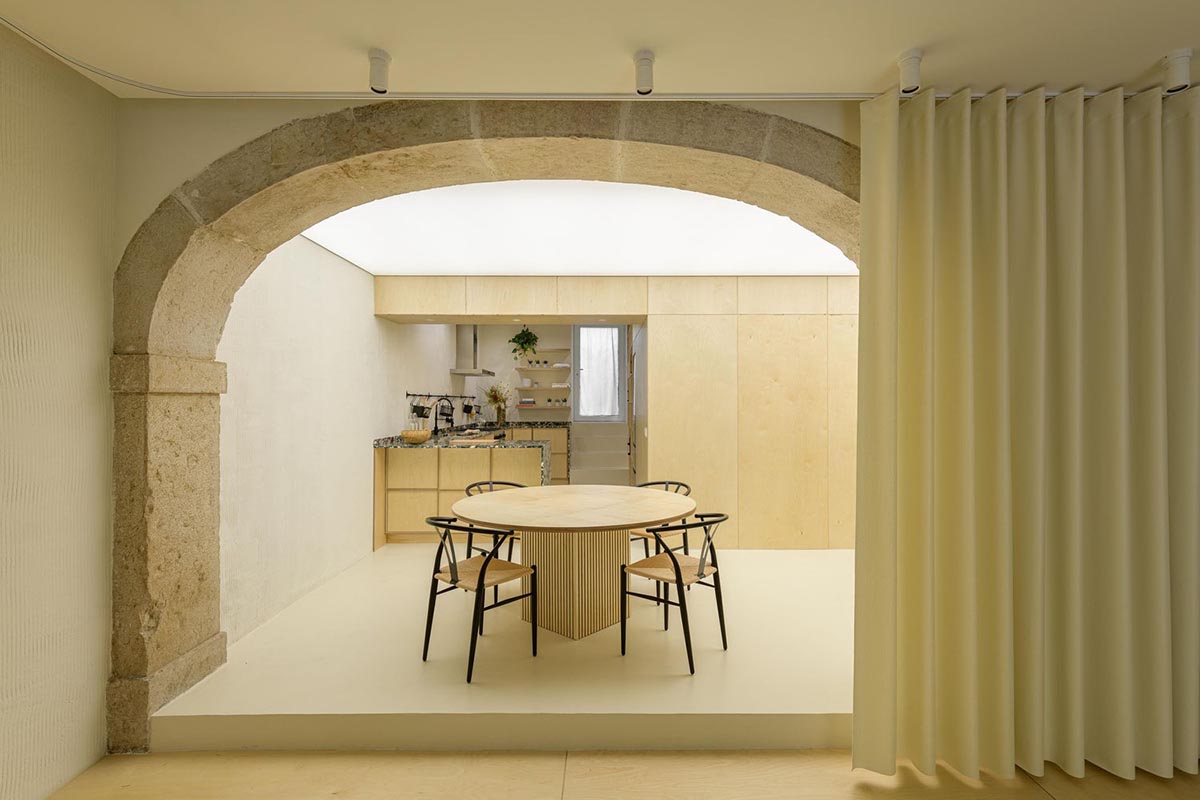
"Design solutions such as storage compartments hidden behind bronze mirror walls or continuous curtains in off-white vegan leather wrapping the main saloon, enable the centre to transform into multiple configurations suited for a vast array of activities," the studio added.

The design is conceived as a response to a fast-paced world where amazing technological discoveries are met with severe health, climatic and environmental crises, the design of the Open Hearts cultural centre pivots around the discussion on more conscious ways of building the spaces we inhabit.
"Far from any principle connected to the German existenzminimum of the past century, at AB+AC we intend to employ architecture as a tool to stimulate an uncluttered and balanced way of living through smart design solutions that invite the user to reflect on what is truly essential for our well-being," added the studio.
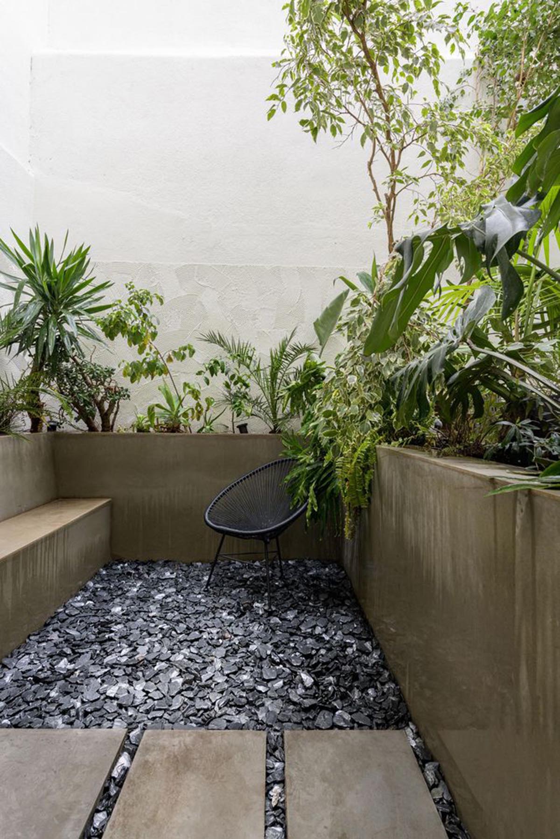
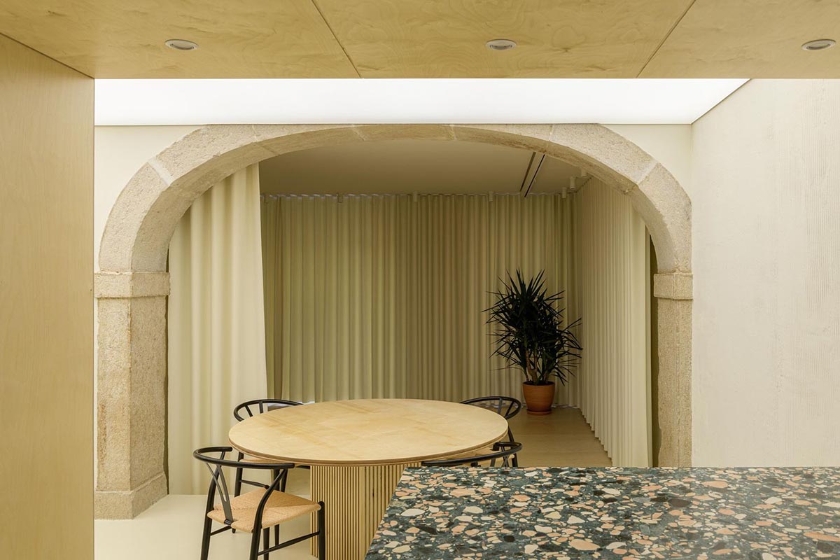
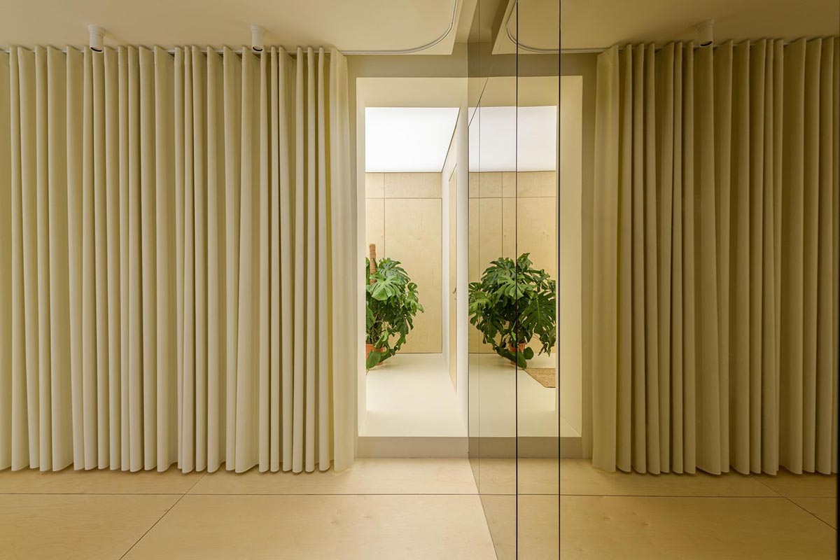

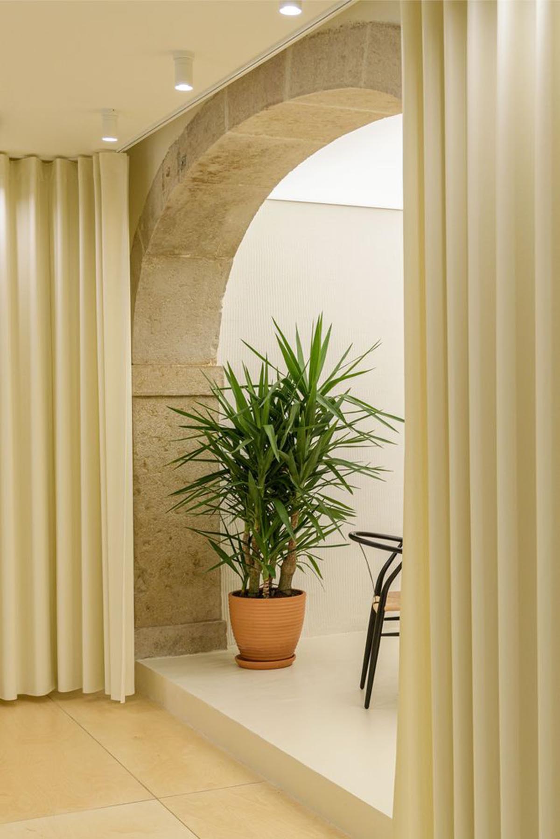
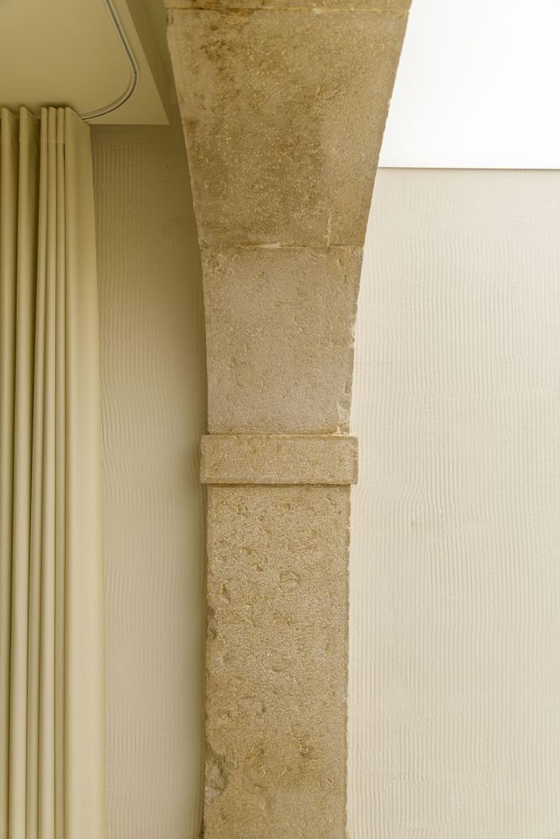
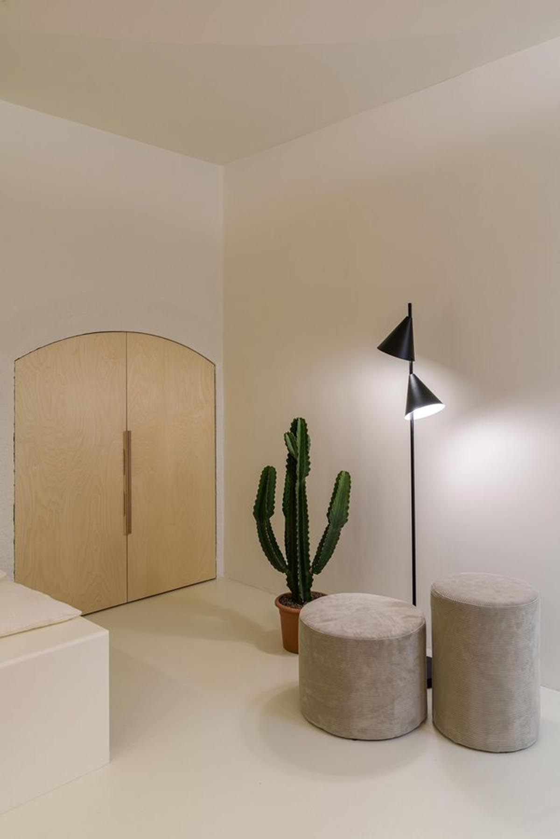
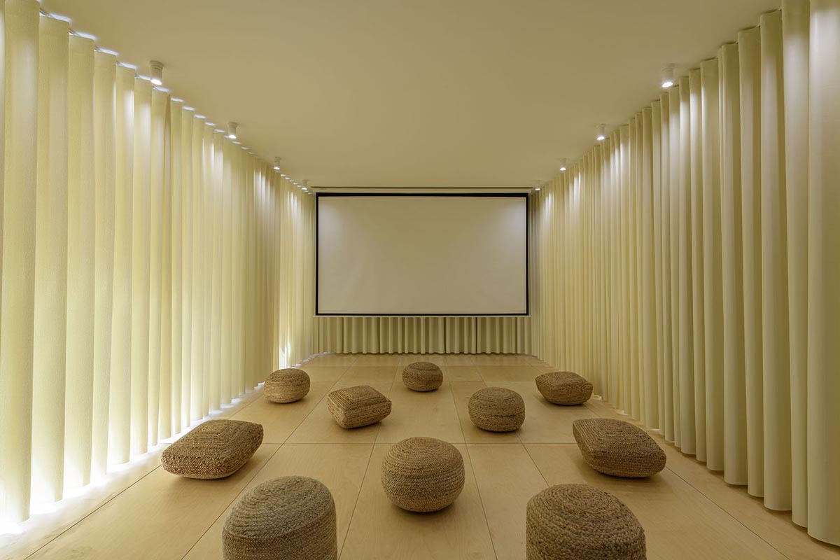
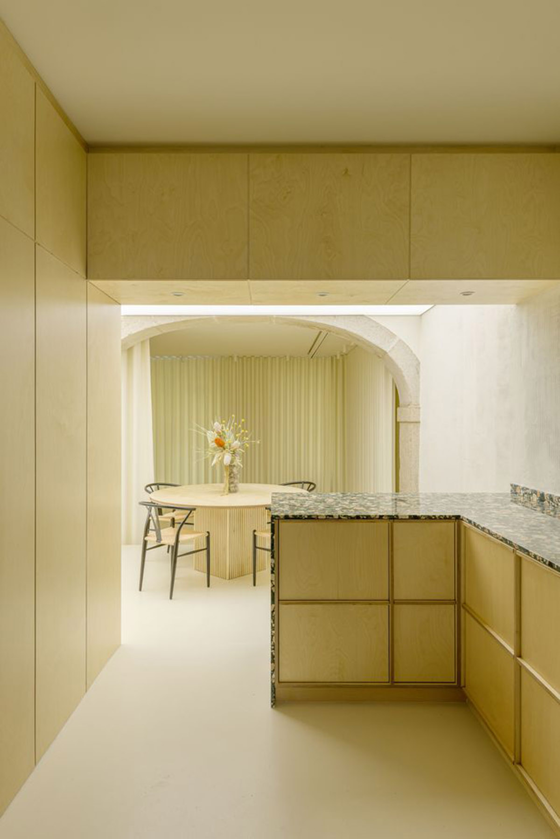
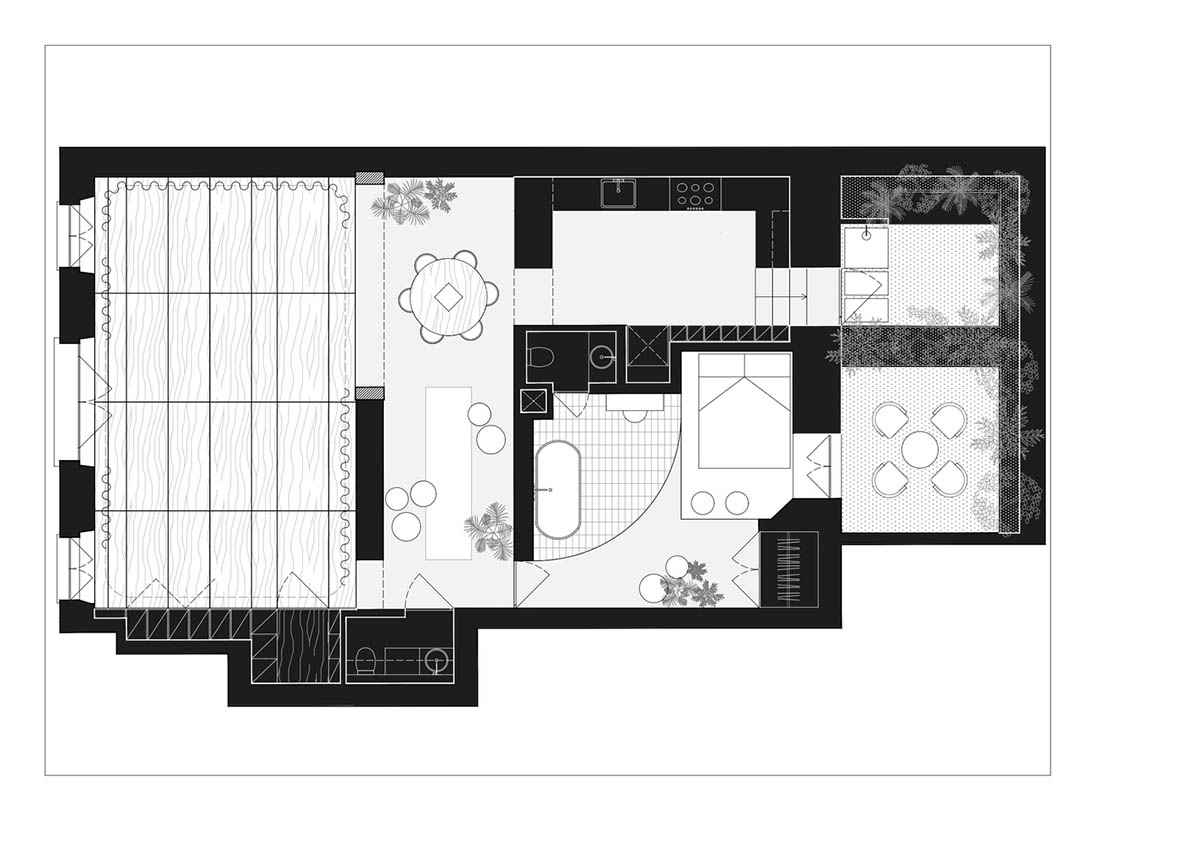
Floor plan
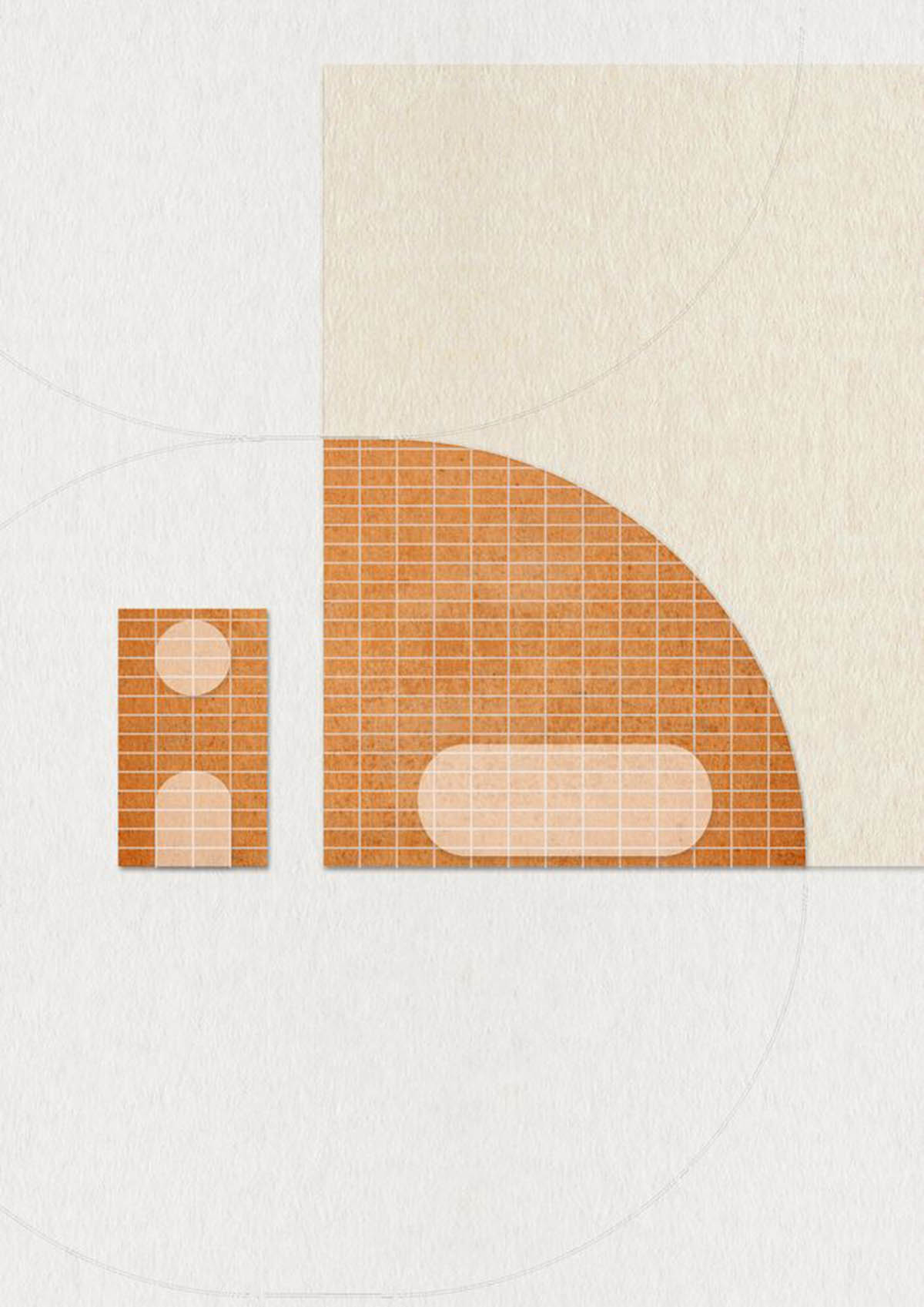
Collage

Collage
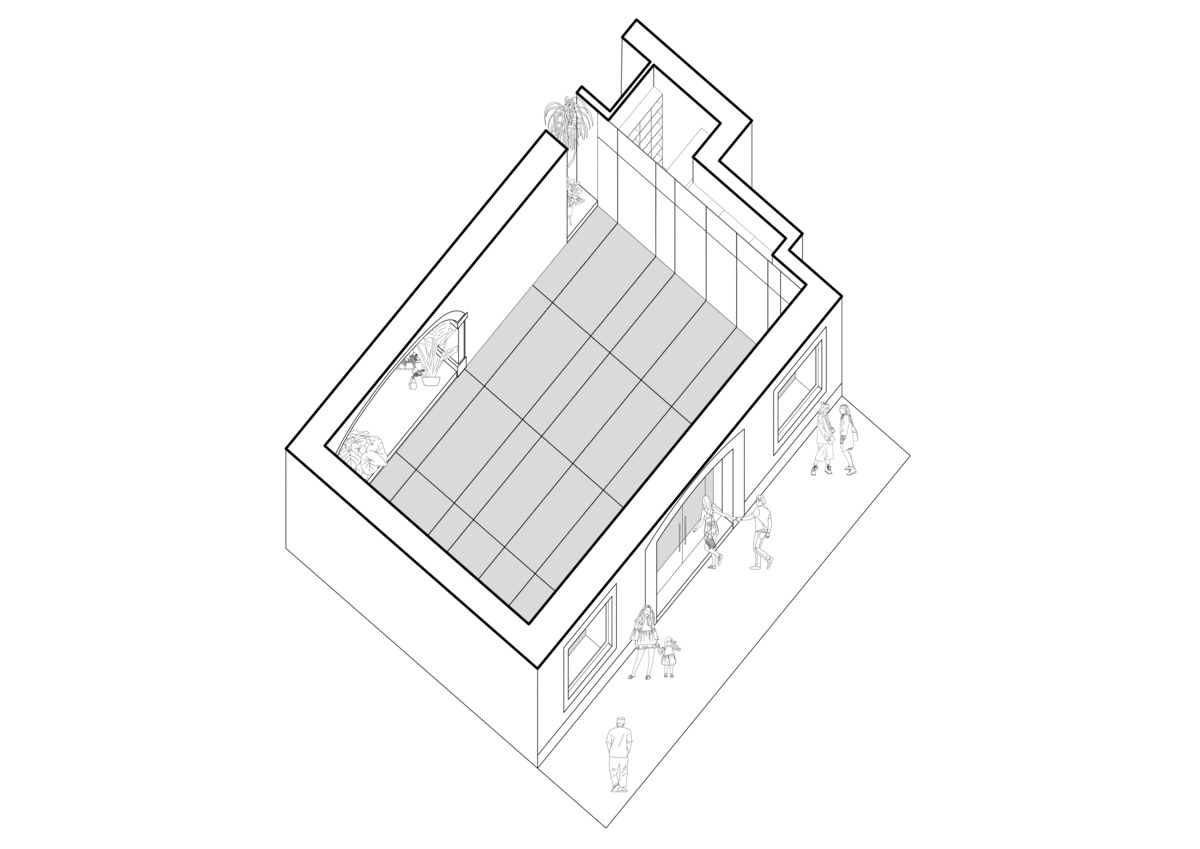
Project facts
Project name: OHL Cultural Space for the Arts
Architects: AB+AC Architects
Location: Lisbon, Portugal
Size: 120m2
Date: 2021
All images © Ricardo Oliveira Alves
All drawings © AB+AC Architects
> via AB+AC Architects
