Submitted by WA Contents
Sliced concrete walls create rhythm and allow abundant natural light for chapel in Monterrey
Mexico Architecture News - Aug 30, 2021 - 14:03 4199 views
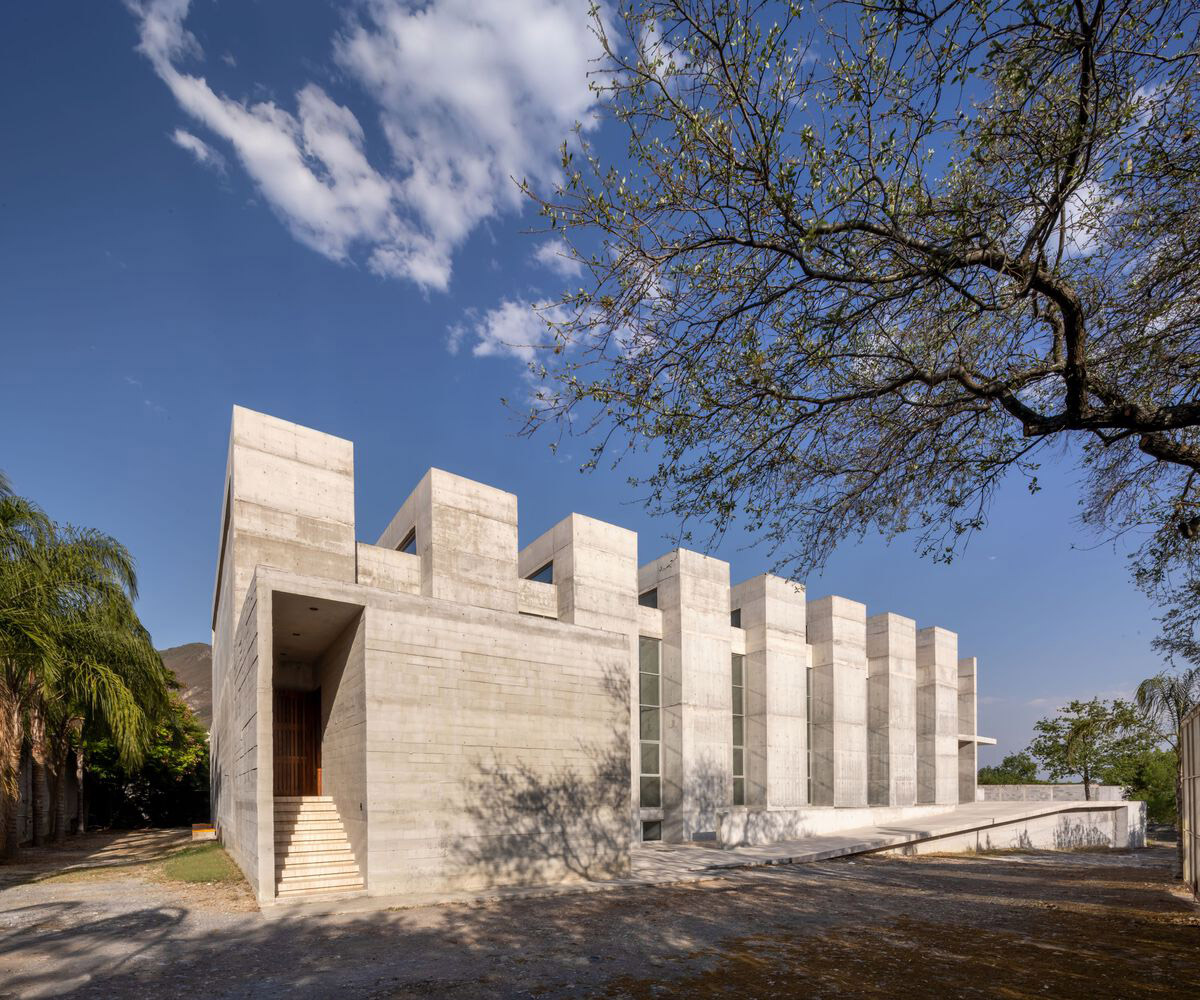
Mexican architecture practice WRKSHP arquitectura | urbanismo has designed a chapel made of sliced concrete walls working as walls, beams and slabs for the project.
The chapel, named Fuego Nuevo Chapel, is located in Monterrey, Mexico and takes abundant natural light through its sliced concrete structure that makes work the project as a whole.

Image © Pentaprisma
Covering a total of 1,265-square-metre area, the chapel is conceived as a space where natural light becomes the key component of design and an essential part of the architecture.
Selecting concrete as the primary material, walls, beams and slabs remain as bare and heavy elements in this project and are constantly repeated generating a rhythm of solids and voids that allow natural light to play its role as a protagonist.
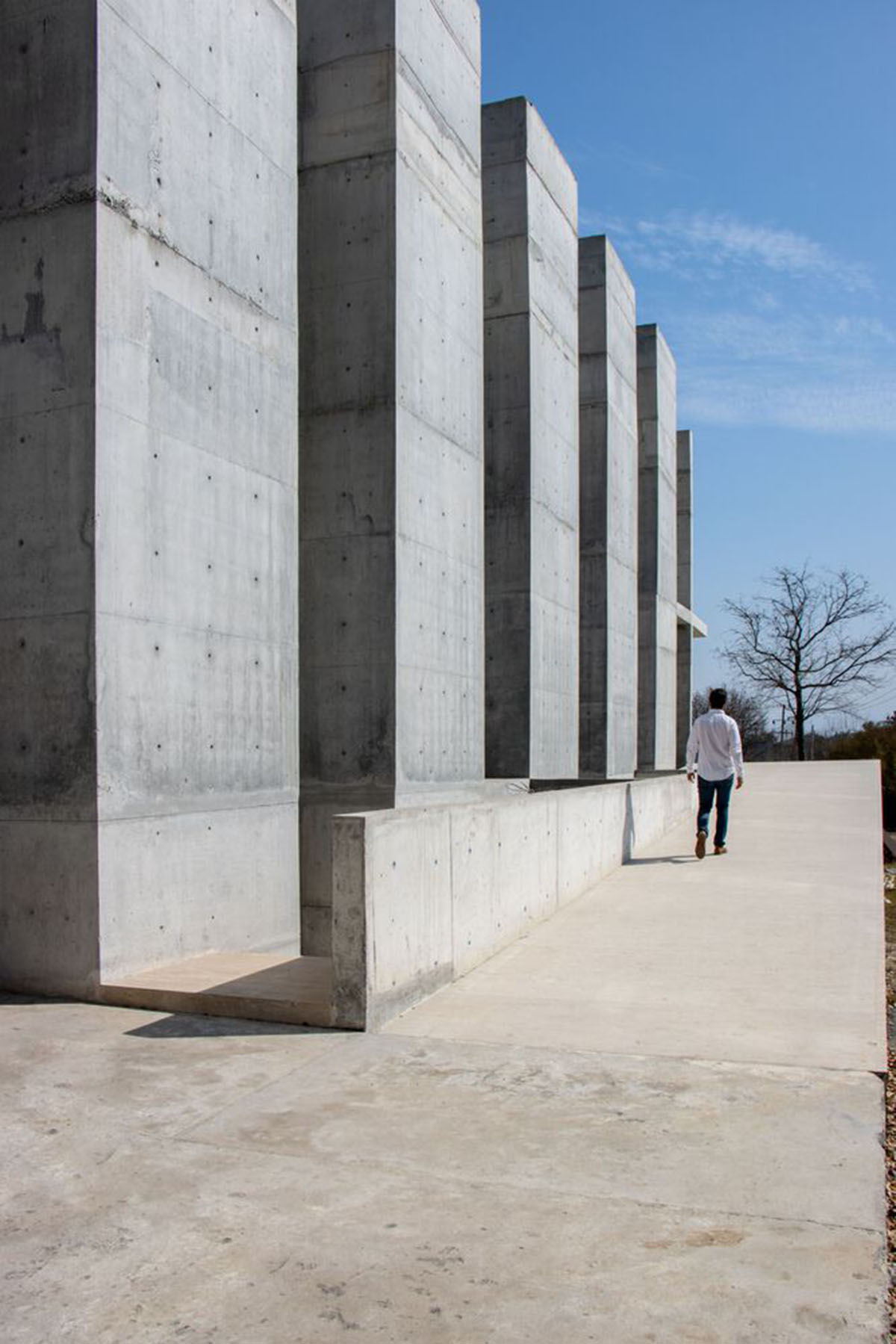
Image © Pentaprisma
"We were commissioned to develop a project for a church with very specific needs for the congregation lead by the priests. When the project was presented to the community it was very well received," said WRKSHP arquitectura | urbanismo.
"Many of the church's resources have come from donations from parishioners and some foundations, so we also aimed to work with low-maintenance materials that could age with dignity."
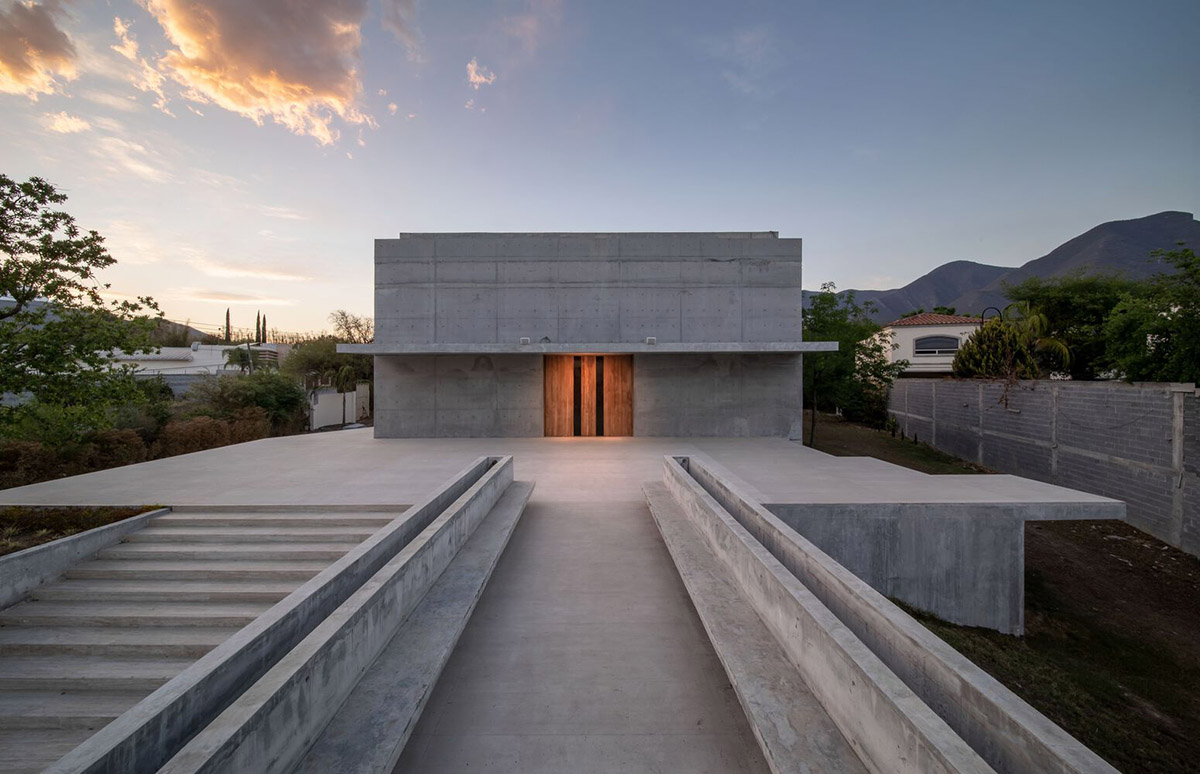
Image © Jorge Taboada
The temple is located on a lot of approximately 3,200 square meters. The project plot has an irregular shape and its northern part is connected with the ecclesiastical house.
"It has a slight unevenness to the south and its largest front faces an avenue that is connected to most of the housing developments in the area," added the firm.
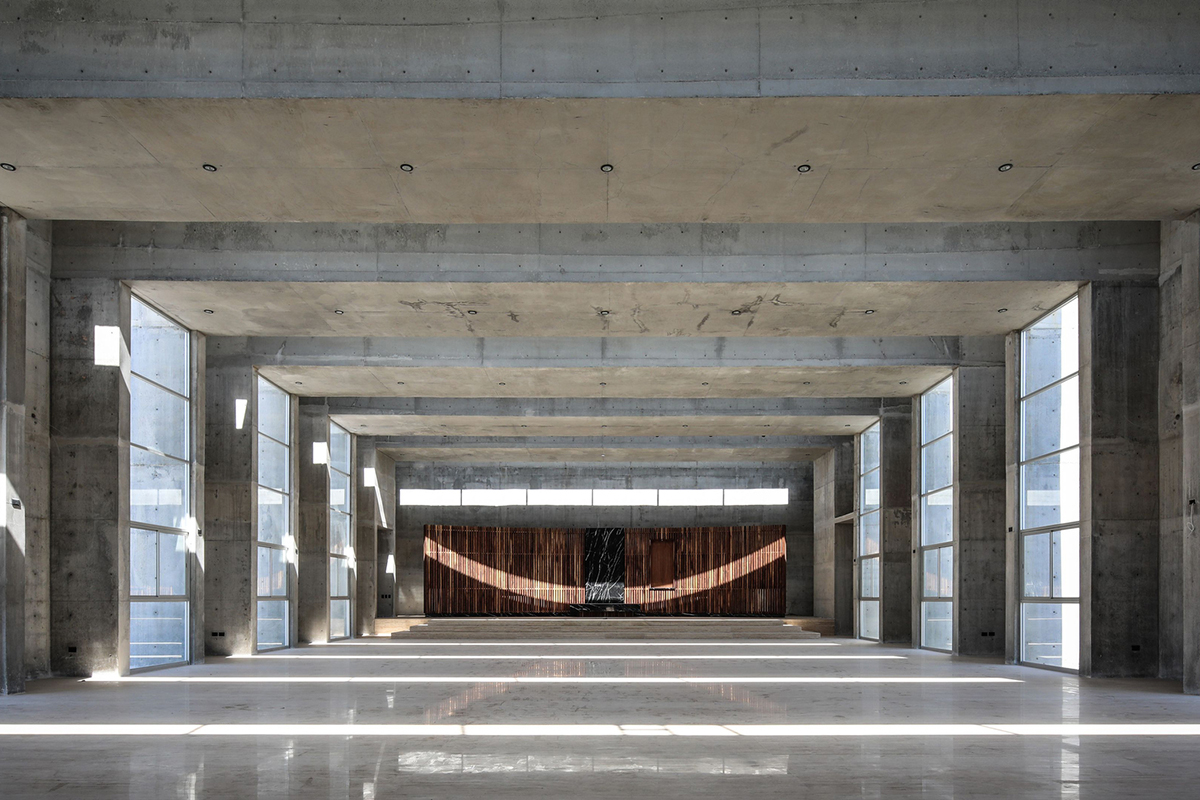
Image © WRKSHP
The chapel has three levels, while a semi-basement has a multipurpose room, an inter-axis of services and vertical circulations, and the most intimate space of the church where the ossuaries are located.
The architects designed the latter part as a space where natural light does not enter. This part was designed as a space where users could have a moment with their most loved ones who are no longer with us.
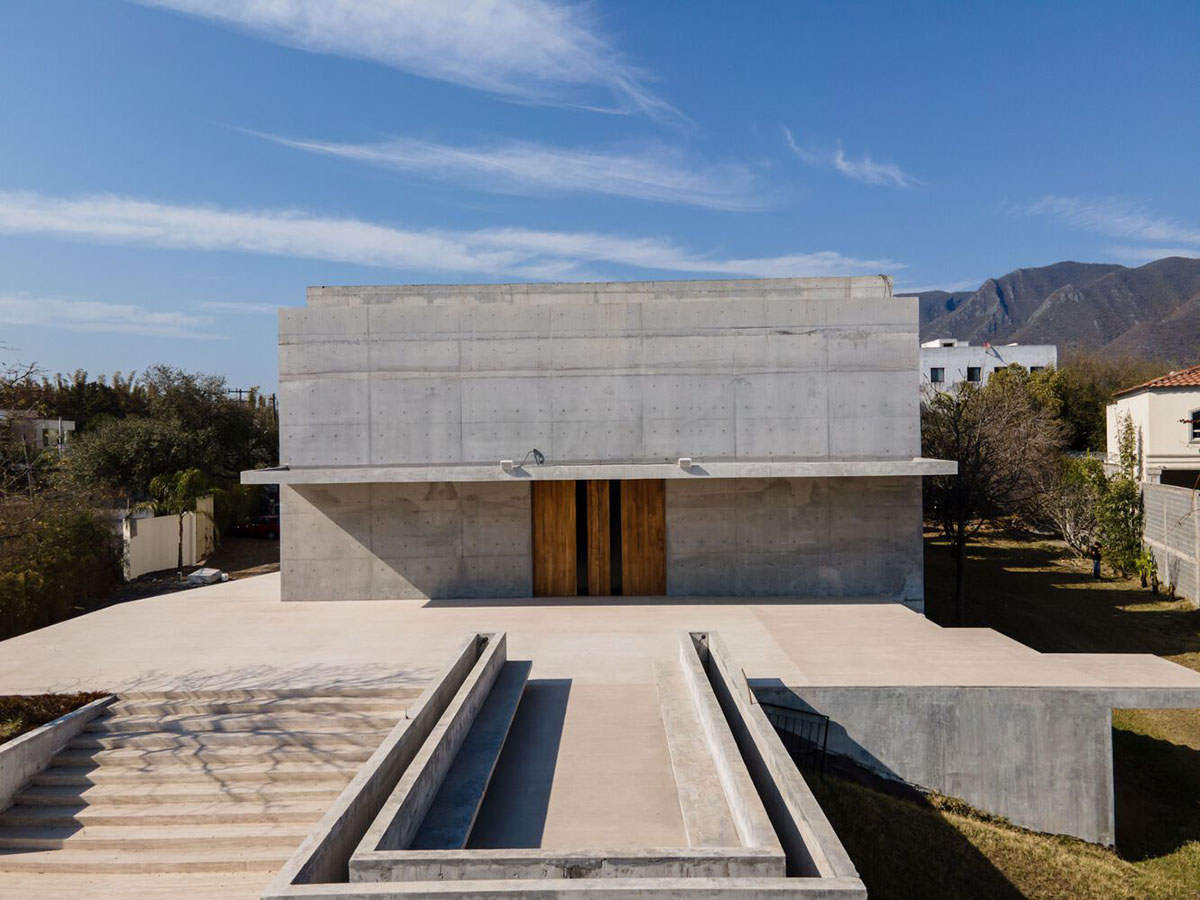
Image © Pentaprisma
On the ground floor there is the main nave accommodating up to 360 parishioners, this space is reached from the north by means of a ramp that runs through a large part of the facade that faces the street and defines the basement of the temple. The main nave also functions as a walkway that shows the rhythm of the facade until one reaches the main esplanade.
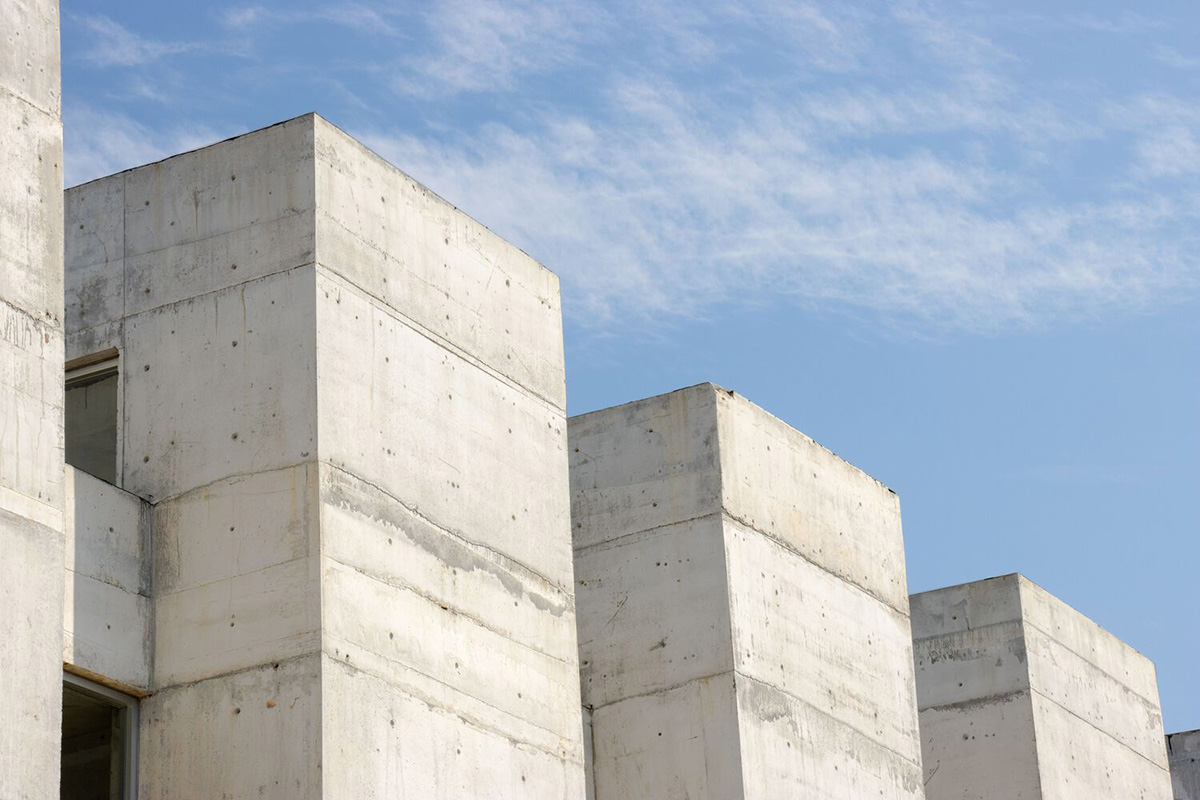
Image © Pentaprisma
Here, an evergreen oak was planted that was donated by the community. It can be accessed from the street by the main staircase that surrounds the oak and is embraced by the volume that protrudes from the basement and the oak planter. The main access is on this esplanade, it has a completely closed facade with the framed main access door.
Thanks to a low height of the exterior overhang, it extends to the edge of the mezzanine (where the choir is located), forming a cross on the facade in a very subtle way.
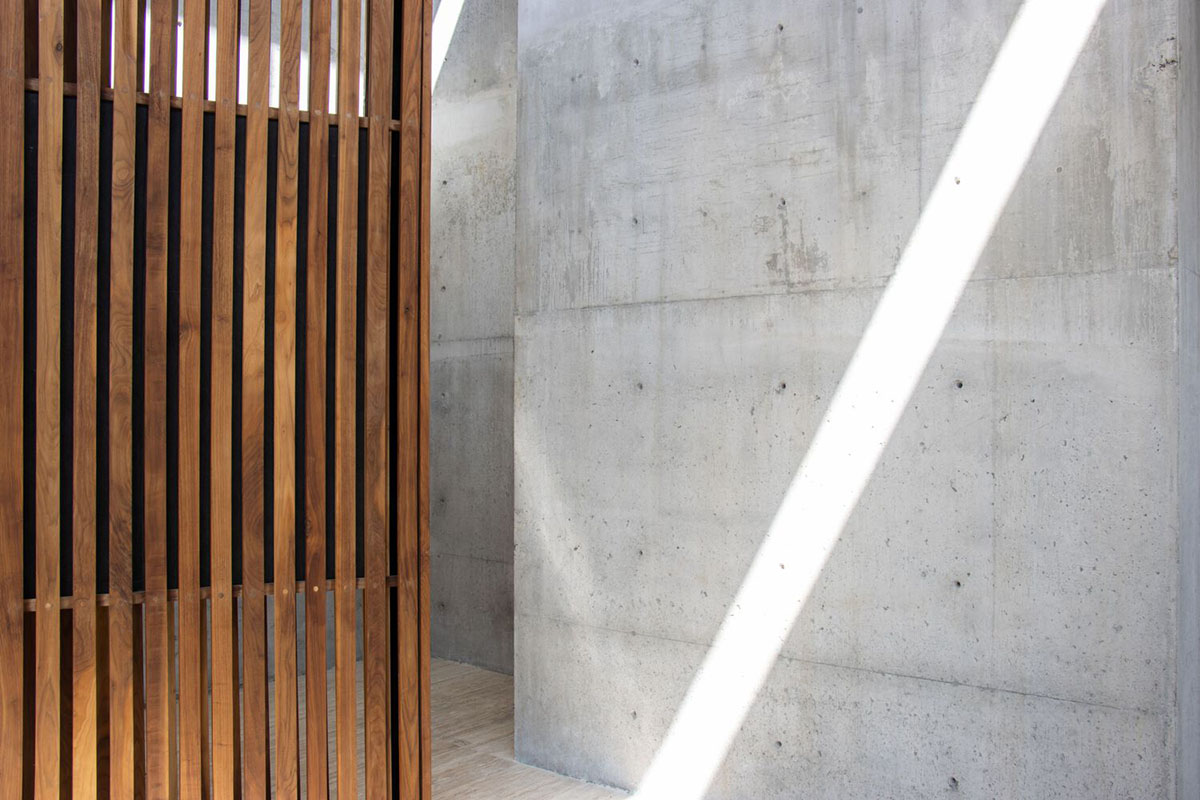
Image © Pentaprisma
Passing the mezzanine, the space reaches at double height with chiaroscuro and dominates the visuals with the presbytery and altar in the background, formed by two blocks of black Monterrey marble that function as the altar table and the ambo.
The team designed the altarpiece in the background and the furniture and carpentry in collaboration with Alfredo Zertuche, who also built them.
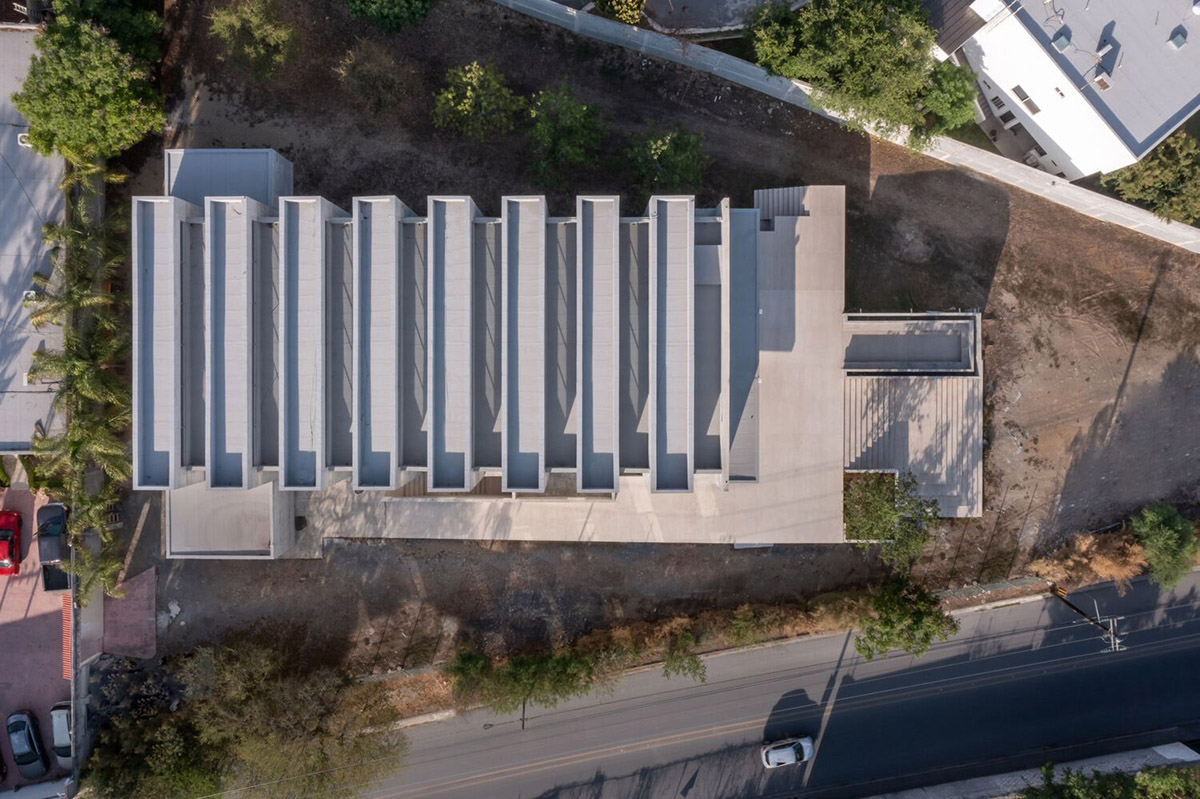
Image © Jorge Taboada
They too were designed with black Monterrey marble and walnut wood. The material palette of the church has a special meaning in this project and most of the materials refer to Nuevo León's industrial legacy.
The solid base of the structure is made of concrete, while the glass allows natural light to function as part of the architecture.
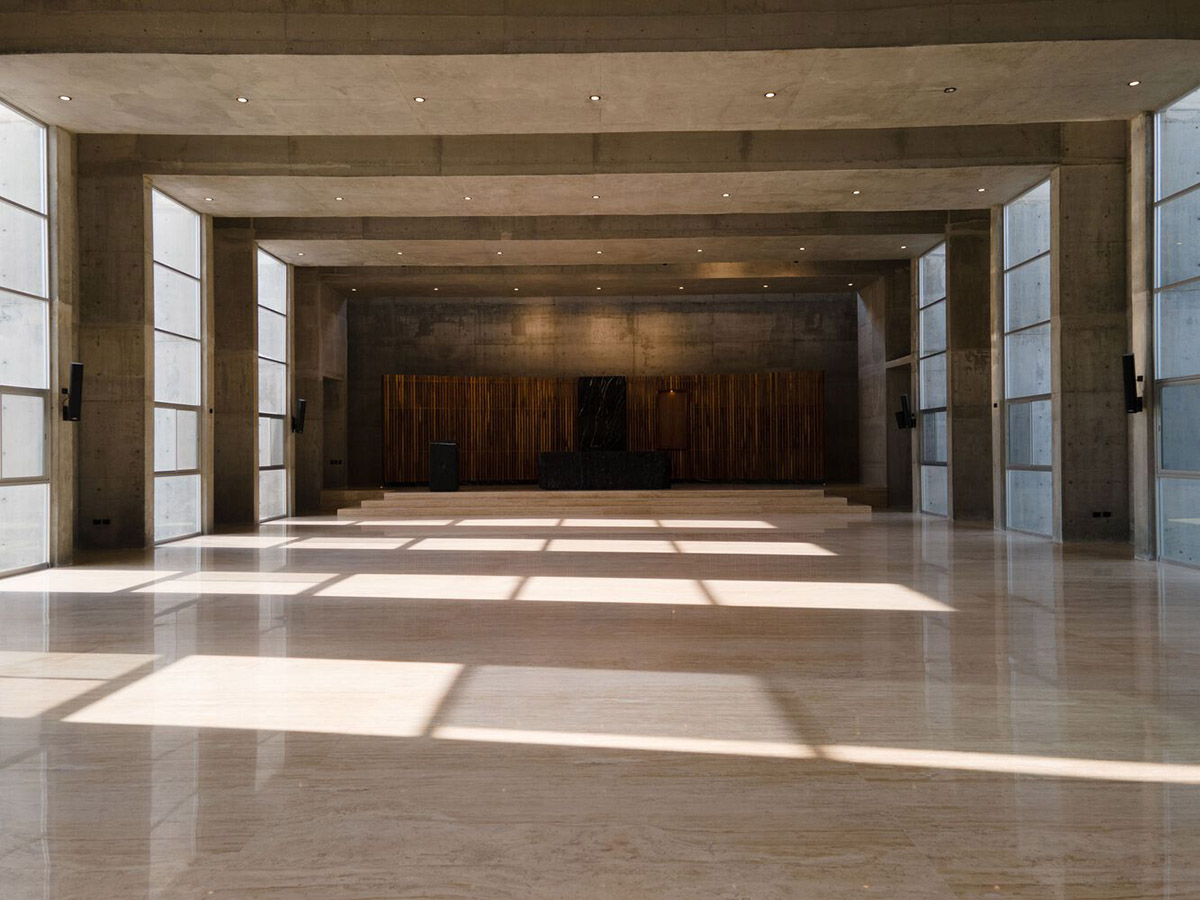
Image © Pentaprisma
In all the floors, the team used the natural wood and the travertine marble, selected from Puebla, and the blocks of black Monterrey marble, which were extracted and selected from the quarry located on the Cerro del Topo Chico, in San Nicolas.
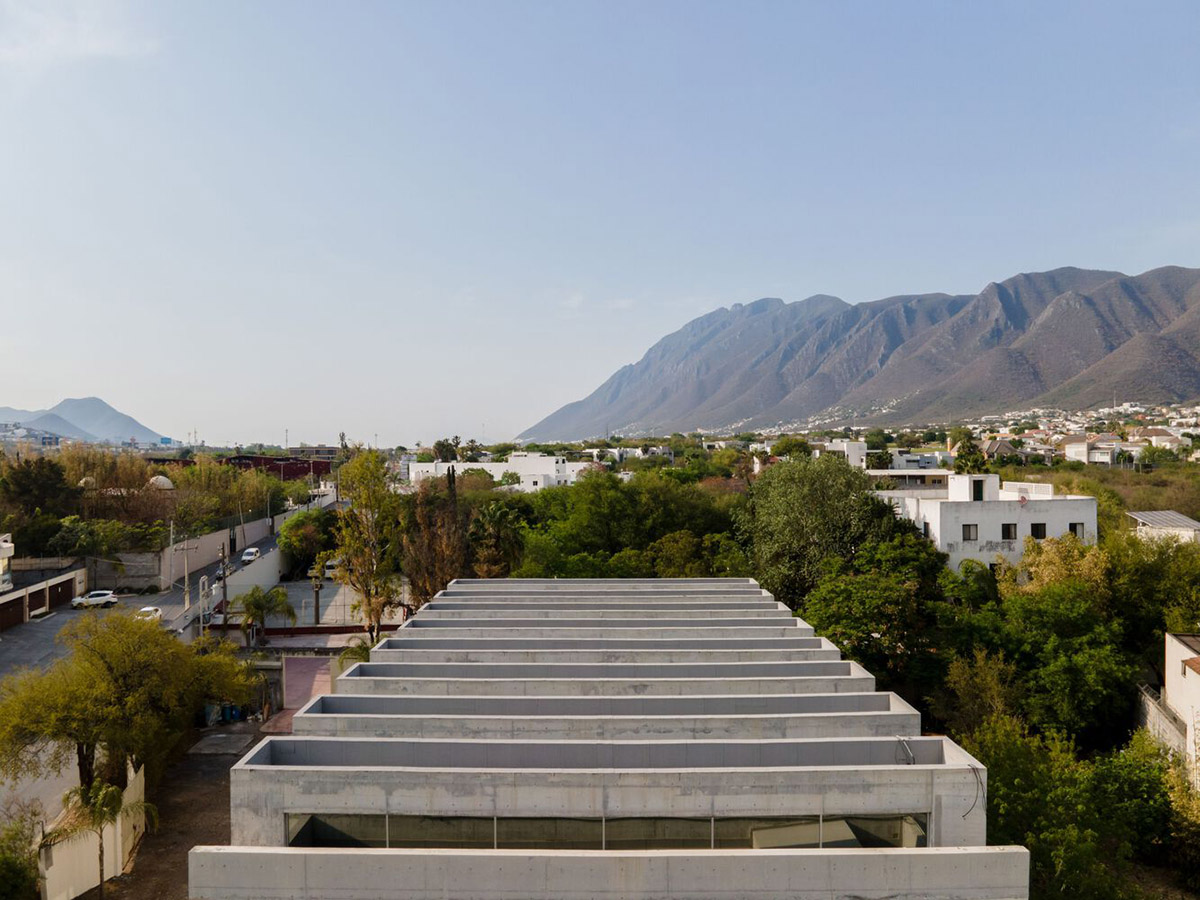
Image © Pentaprisma
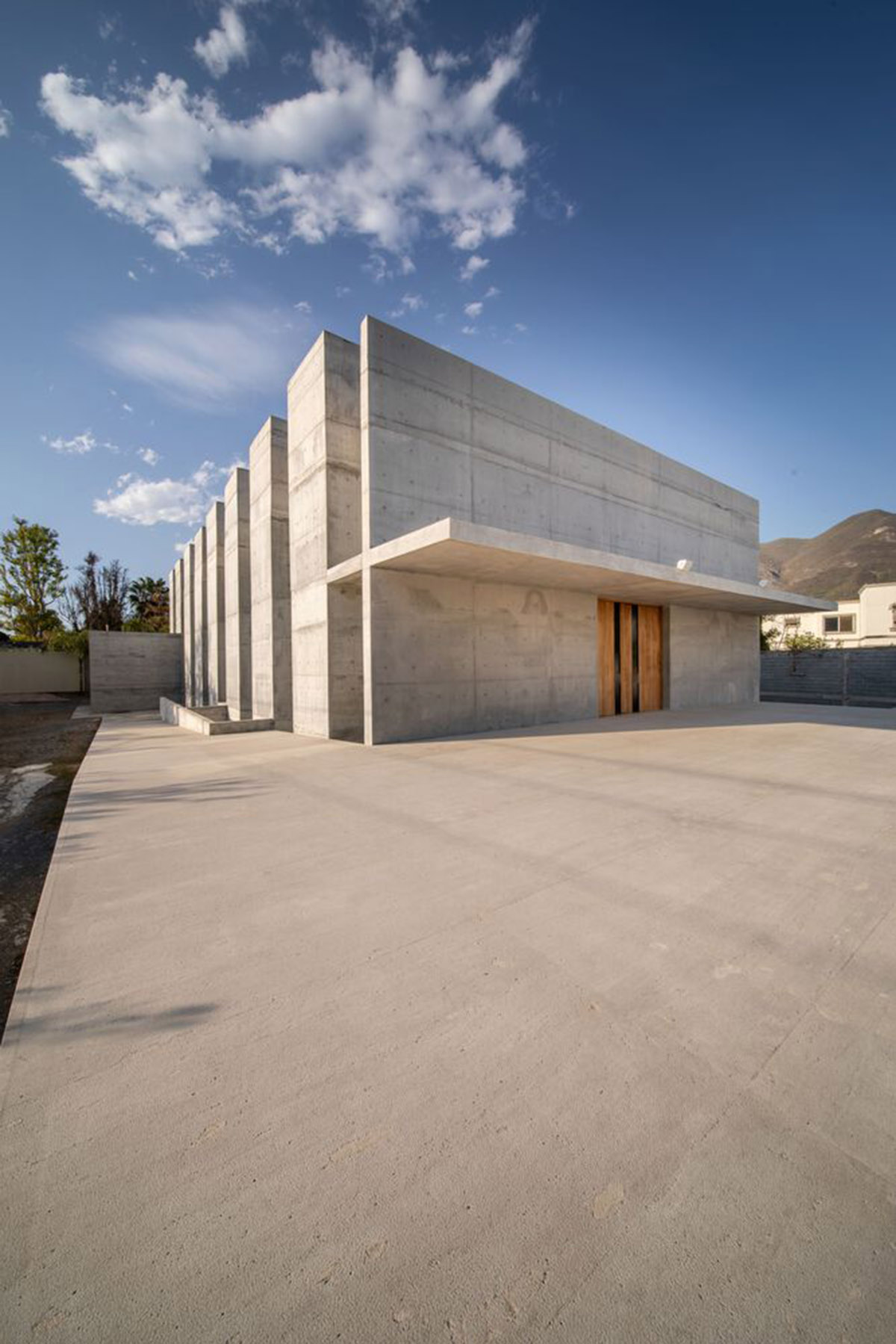
Image © Jorge Taboada

Image © Jorge Taboada
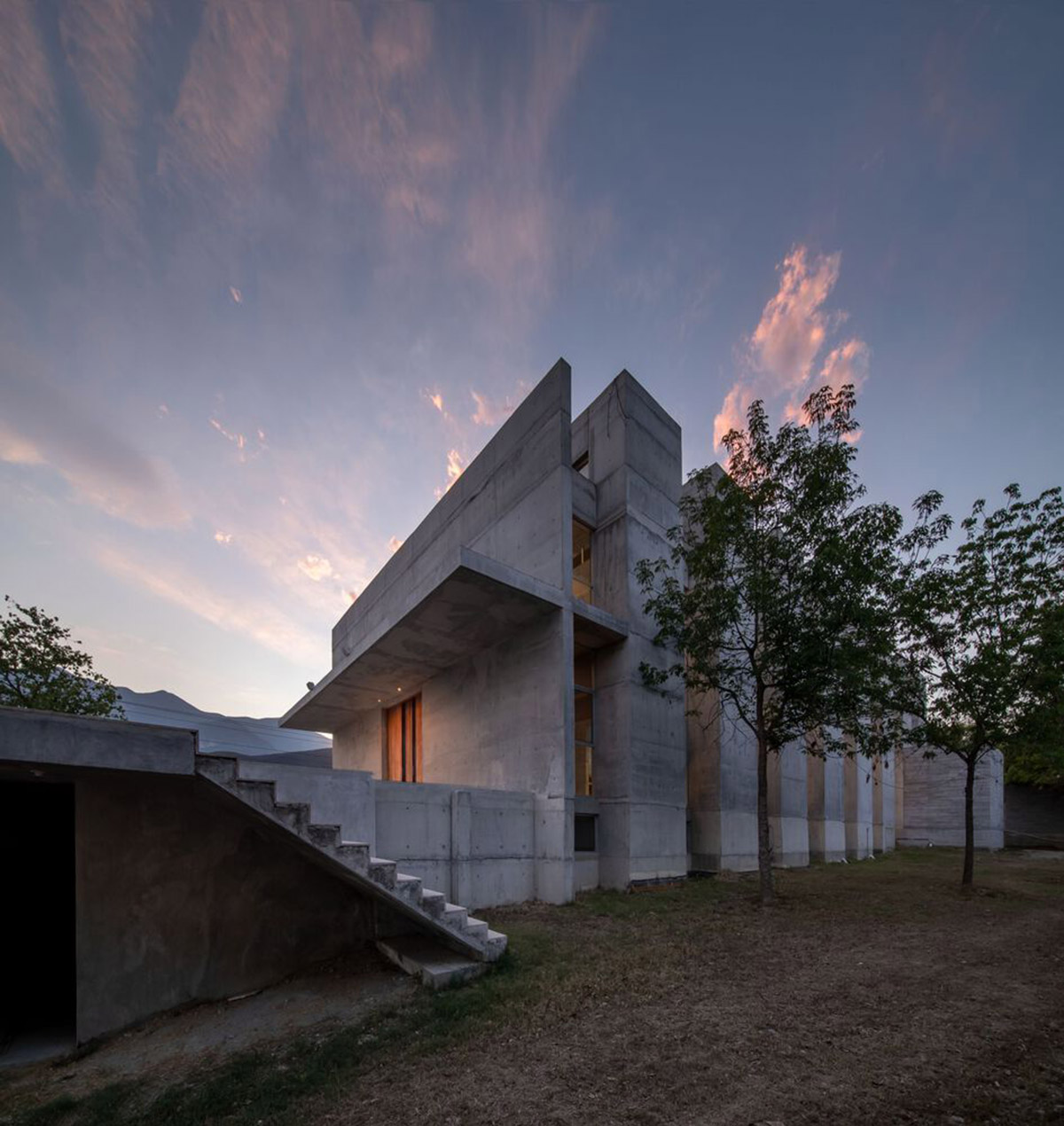
Image © Jorge Taboada

Image © WRKSHP
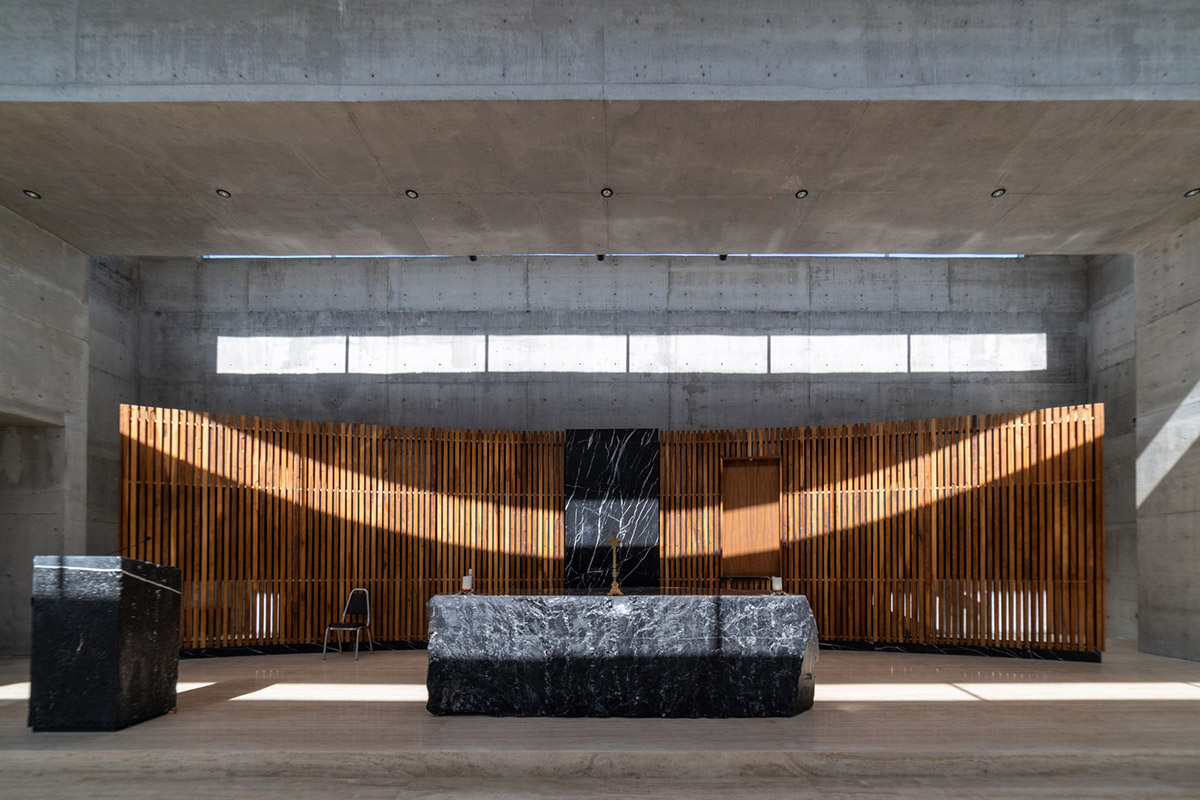
Image © WRKSHP

Floor plan

Floor plan
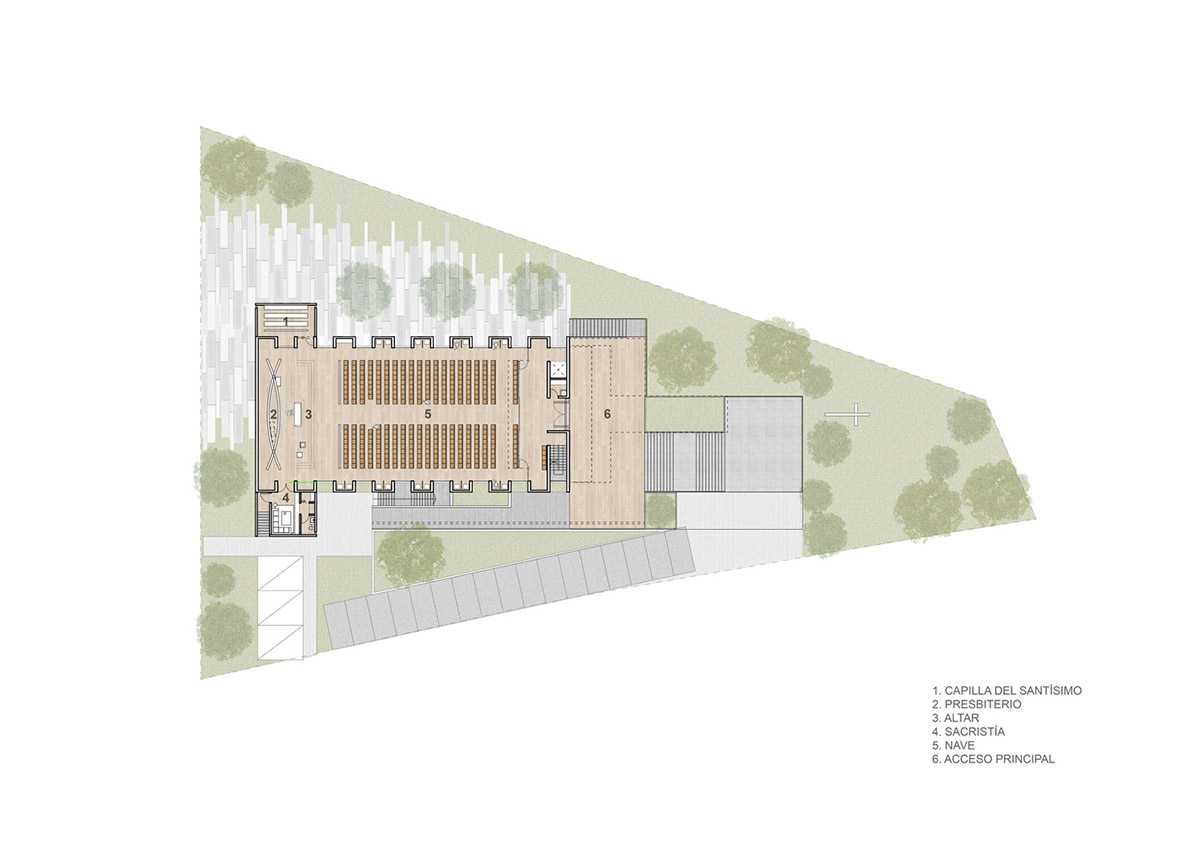
Floor plan
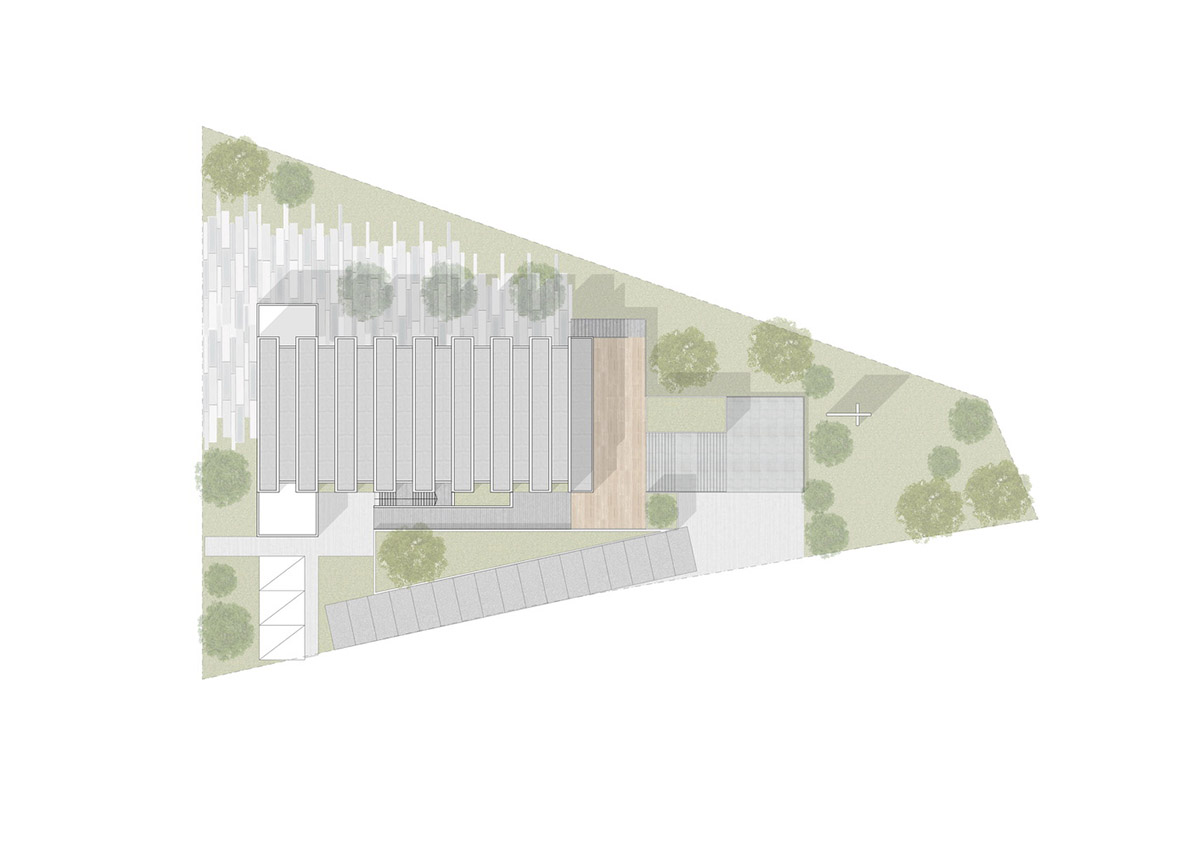
Floor plan
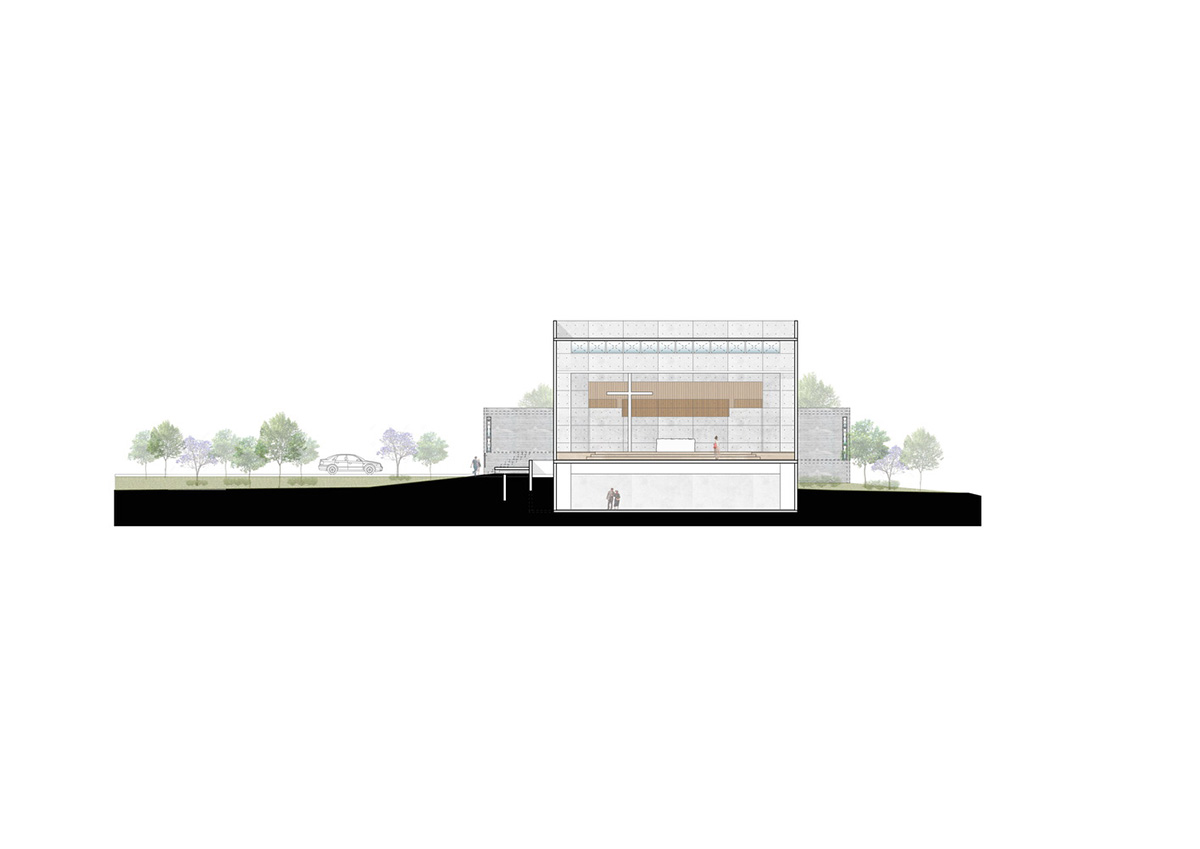
Section
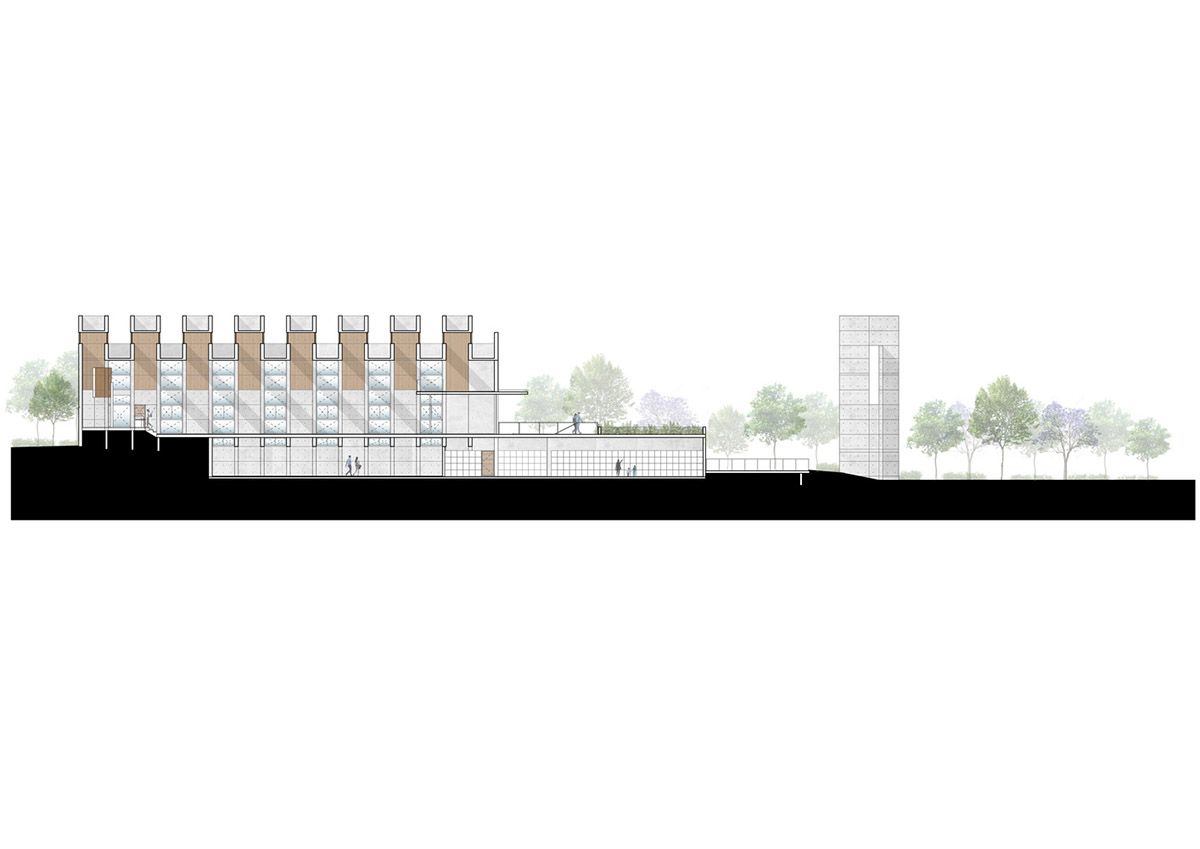
Section

Elevation

Elevation
Project facts
Project name: Fuego Nuevo Chapel
Architects: WRKSHP arquitectura | urbanismo
Location: Monterrey, Mexico
Size: 1265m2
Date: 2021
Top image © Jorge Taboada
