Submitted by WA Contents
SIM Studio converts old shophouse into a boutique hotel by wrapping with steel exoskeleton in Bangkok
Thailand Architecture News - Apr 12, 2021 - 14:10 8037 views
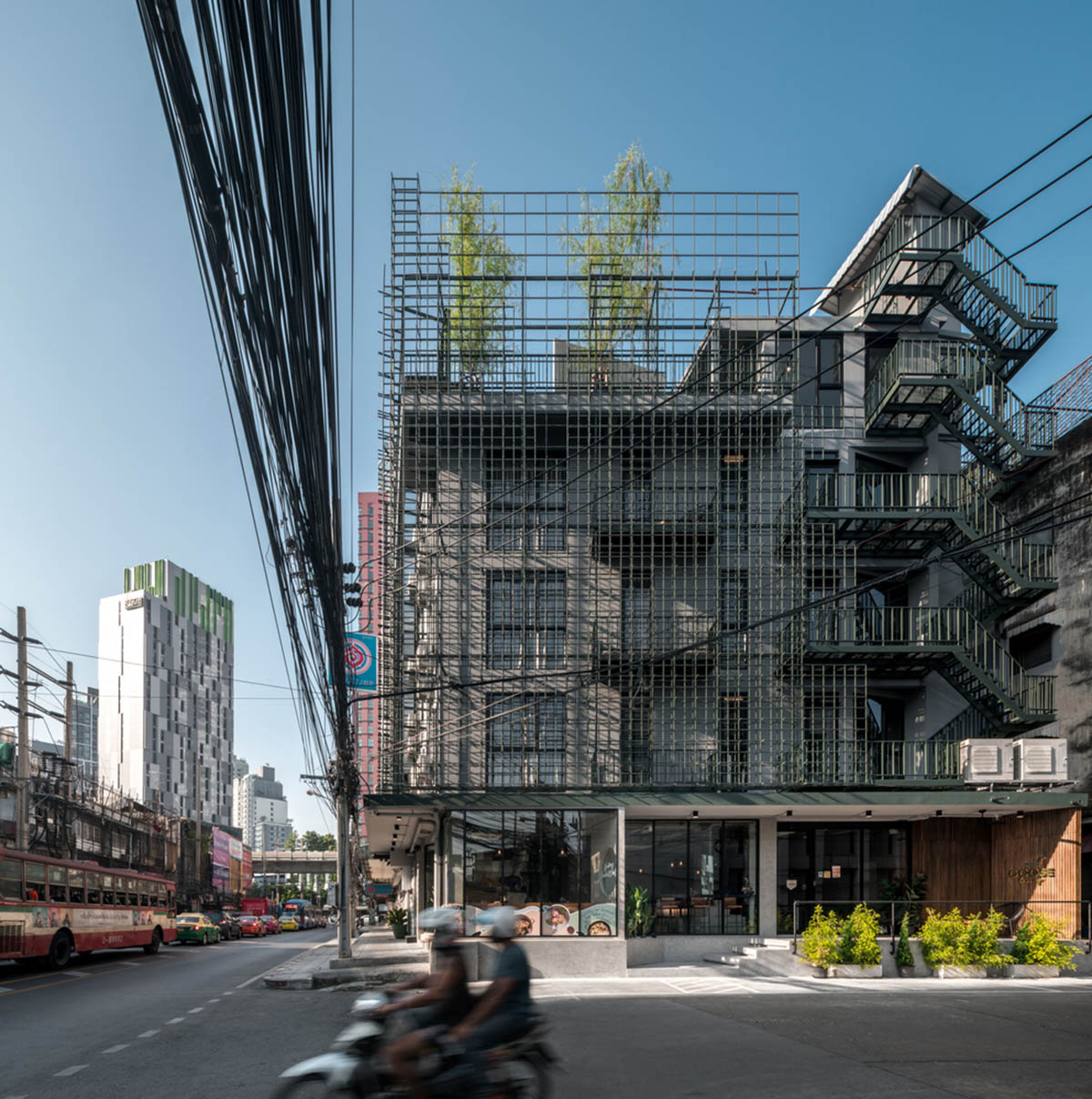
Bangkok-based architecture practice SIM Studio has converted old shophouse into a boutique hotel by wrapping with black steel exoskeleton in the heart of Bangkok, Thailand.
Named Goose Living, the 900-square-metre building was converted from a 40-year old double shophouse into a new boutique hotel with a restaurant on the ground floor.
The project was developed under a concept of “living a goose life… wild, fresh, and free” inspired by the lifestyle of “goose” living, a simple life with freedom in the midst of nature.
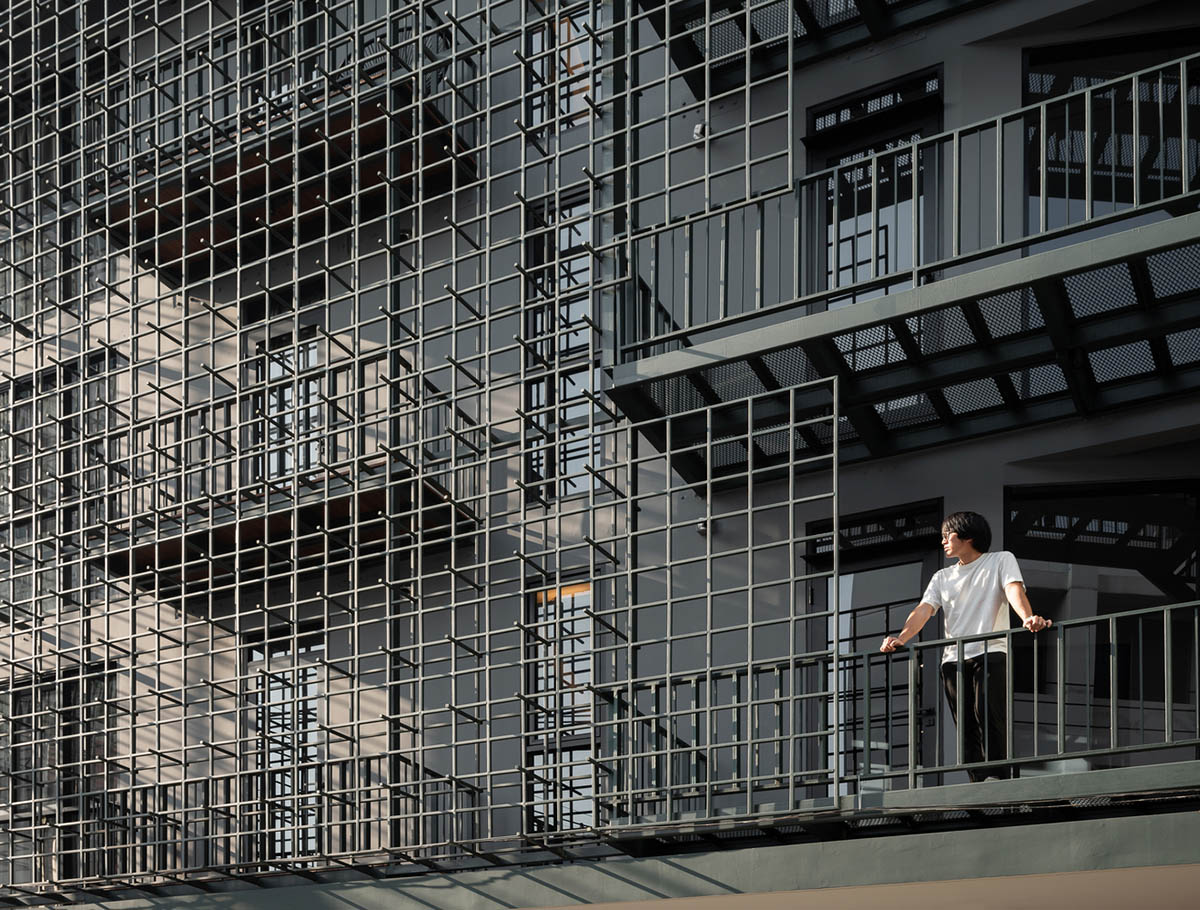
"It was the impression moment that the hotel owner saw while strolling in Central Park in New York City," said SIM Studio.
Located on the Sukhumvit 71 road, the new five-storey boutique hotel brings a new life to the street with its black and unfinished-like outer skeleton. This black-boxed structure gives the impression that the building is still not finished.

The hotel building contains a restaurant area on the ground floor, with 20 rooms and a rooftop bar. In the interiors, the studio offered interior spaces by extracting the identity and color composition from the habitat of a flock of geese.
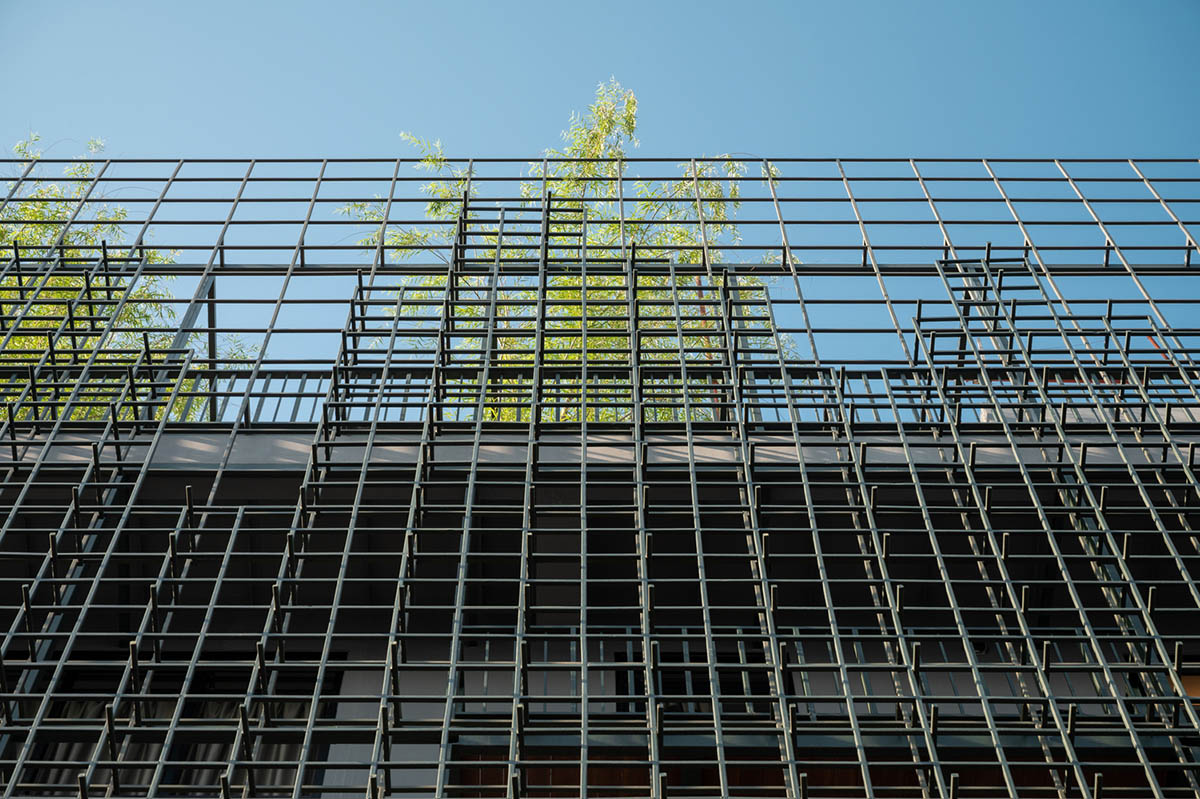
"The materials reflecting the character of the goose and its nature are also used, emphasizing simple lines with interesting details of materials in each area which provides flexibility for any flexible use," said the architects.
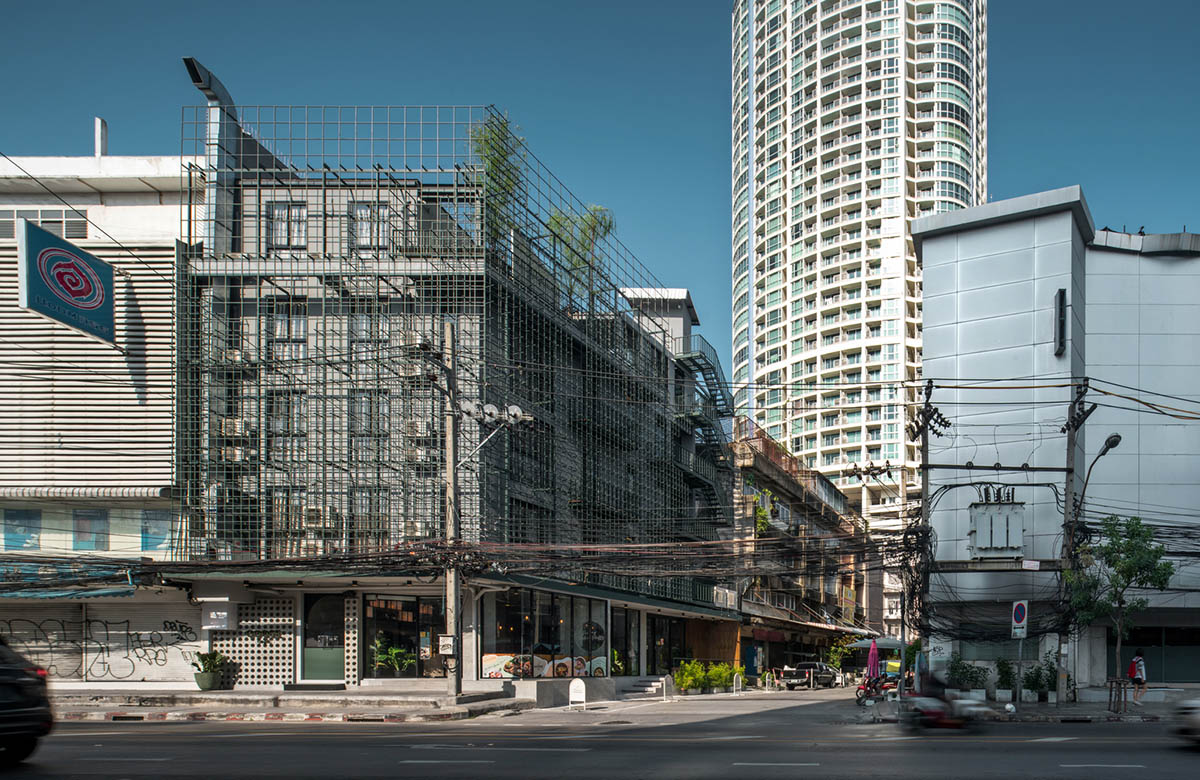
On the ground floor, the studio intended to reduce the structural stiffness in the reception and restaurant areas by integrating curves to the furniture, including the use of circular shapes at several spots.
By adding a mirrored ceiling, it provides the reflection of another dimension in interior space throughout the day. This mirrored ceiling also creates different angles, regardless of the perspective of the restaurant, which is in line with the concept of café and bistro reflecting the novelty through an Asian twist menu.
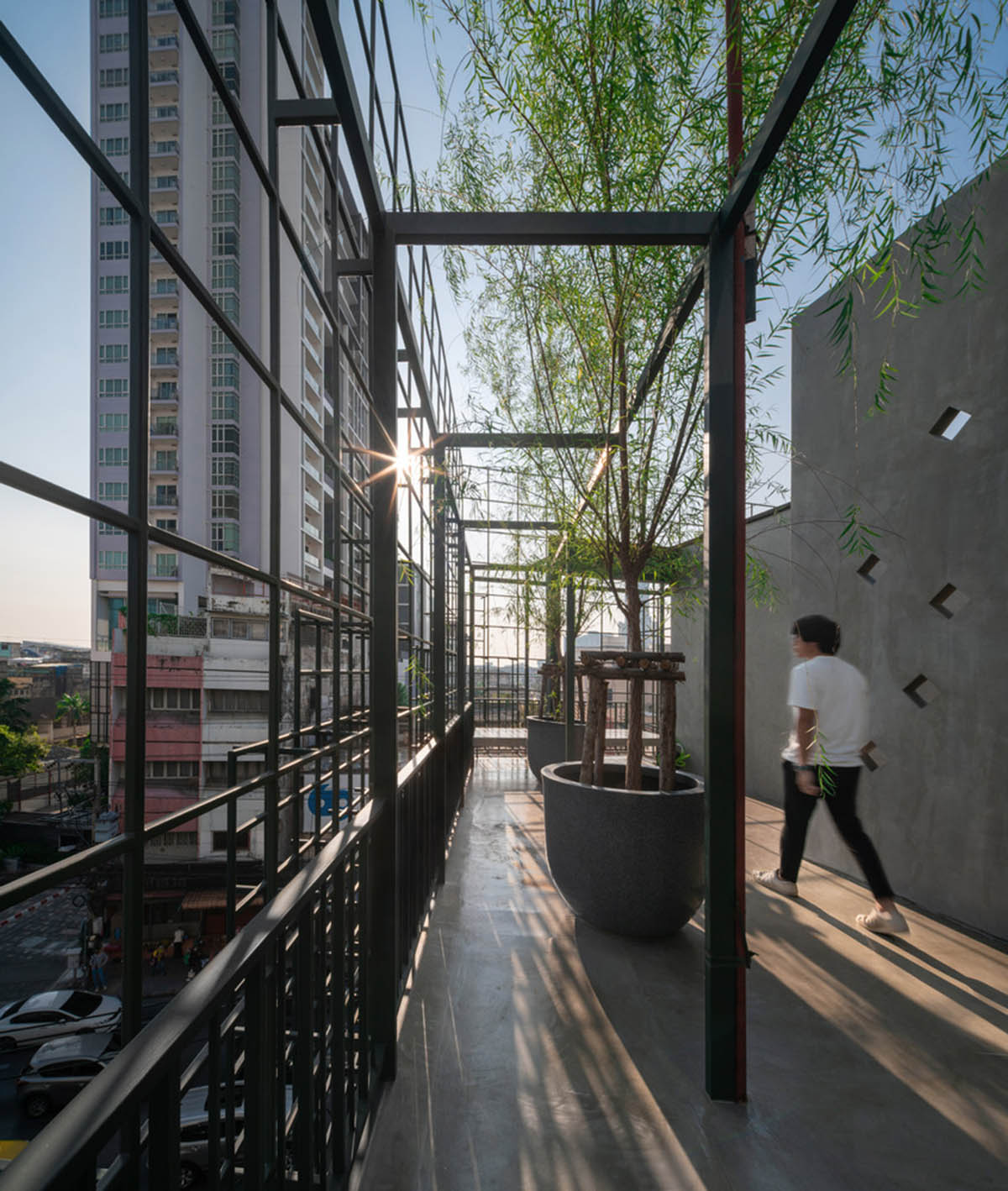
In addition, for the dining set, the studio used modular chairs which are designed to perfectly fits into a round table to save space and also increase the traffic area in the restaurant.
The architects divided the accommodation volume into two parts according to the nature of the original shophouse: the rooms that have city views and the rooms in the inner zone with solid walls that have no natural light.
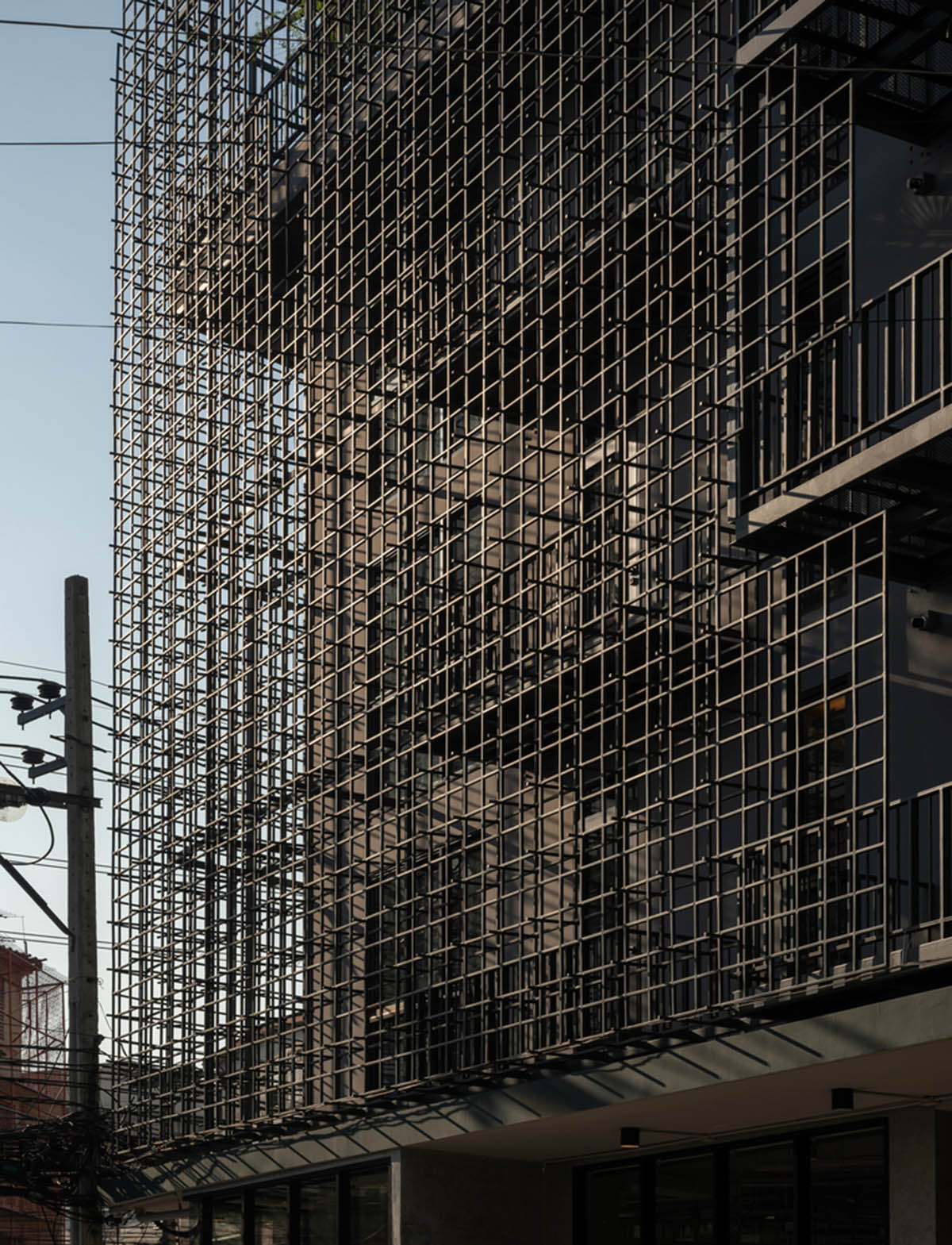
In order to solve the problem for the rooms placed in the inner zone, the studio added a skylight channel from the roof on the fifth floor.
The architects drilled the floors from the fifth floor to second floor to create a small court area that allows every room in this area to be exposed to natural light throughout the day although they are located on the inner zone of the building.
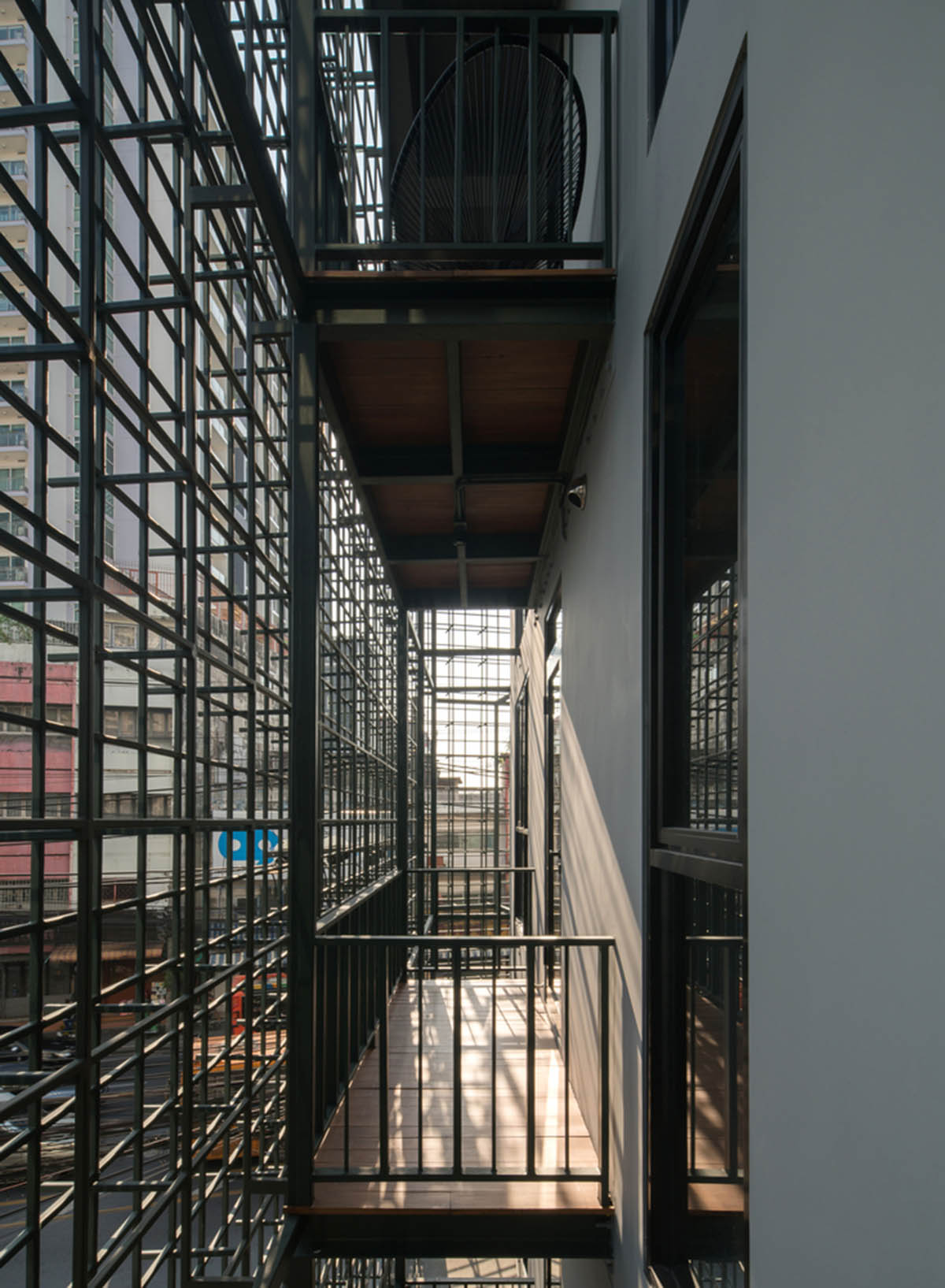
For the exterior skin of the building, the building's envelop consists of multi-layers of box-steel structure, according to the architects, this steel layering "is derived from the truncation of mountain lines into easy-to-understand geometric lines in order to disguise the building's exterior as if the hotel is surrounded by a forest in the city context."
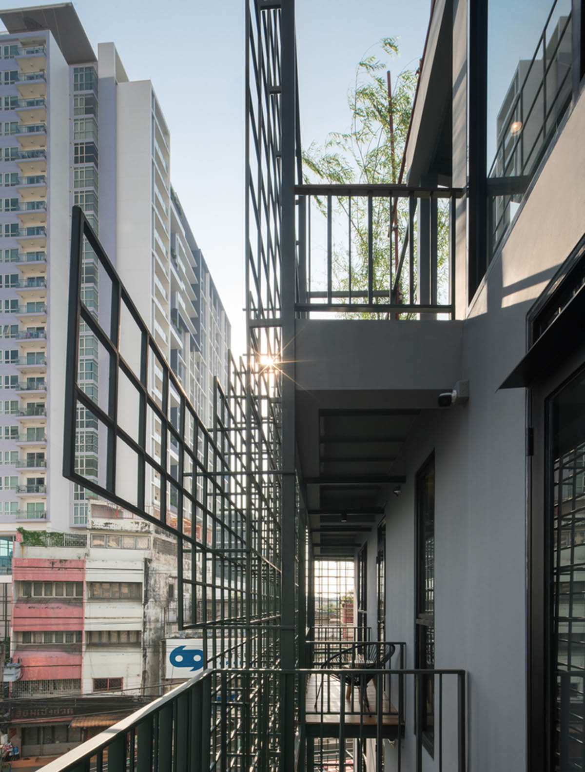
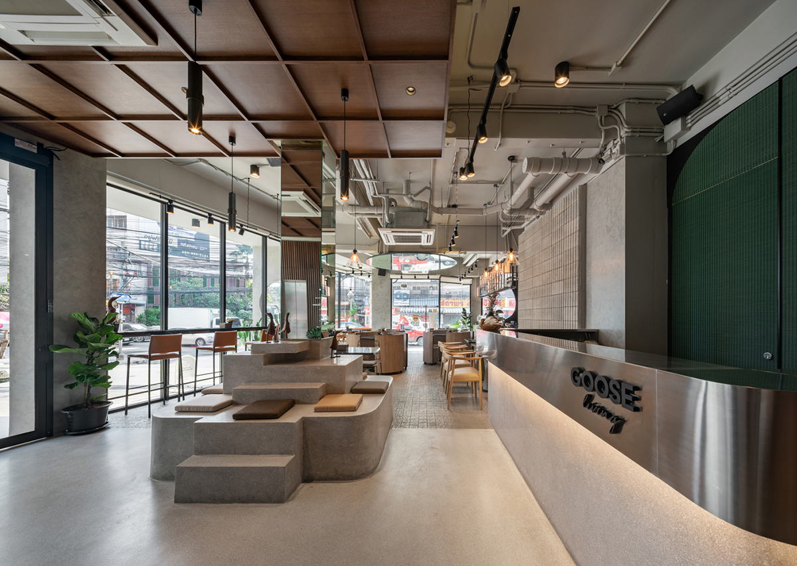


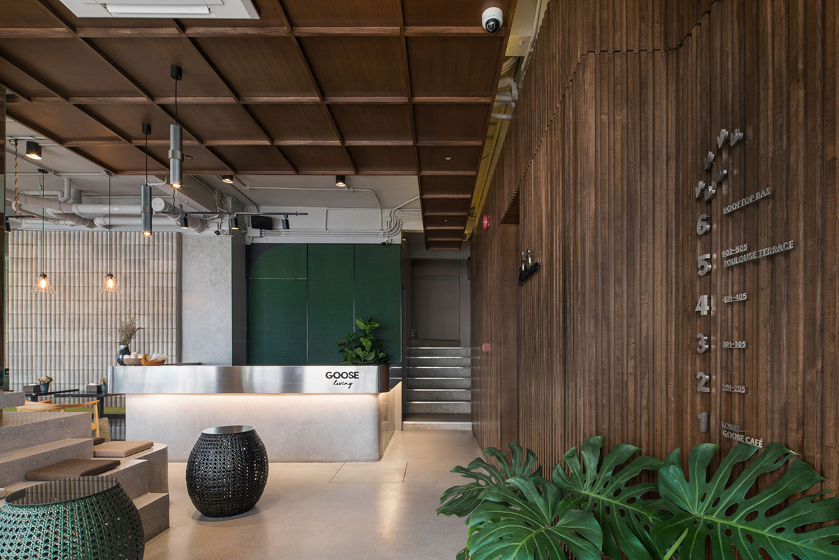
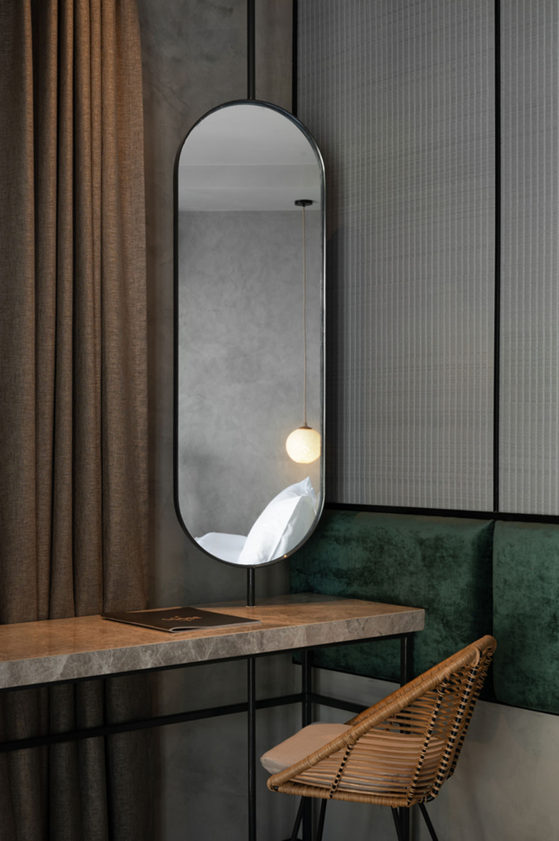
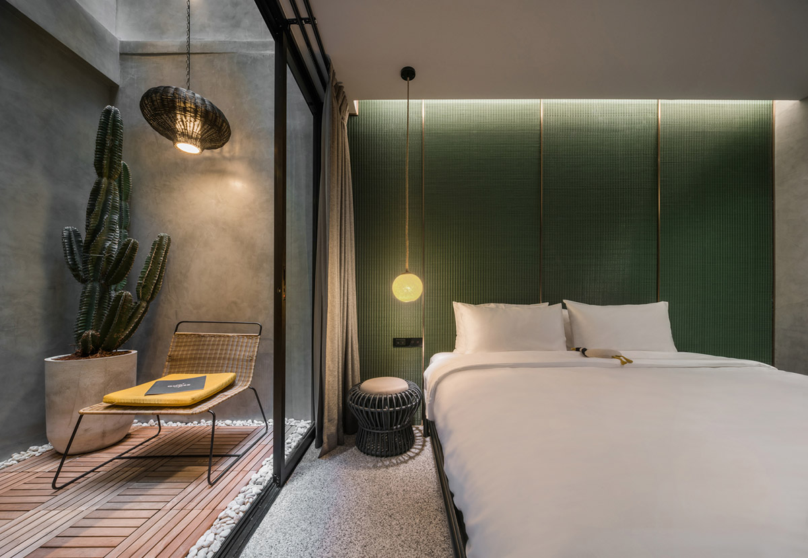

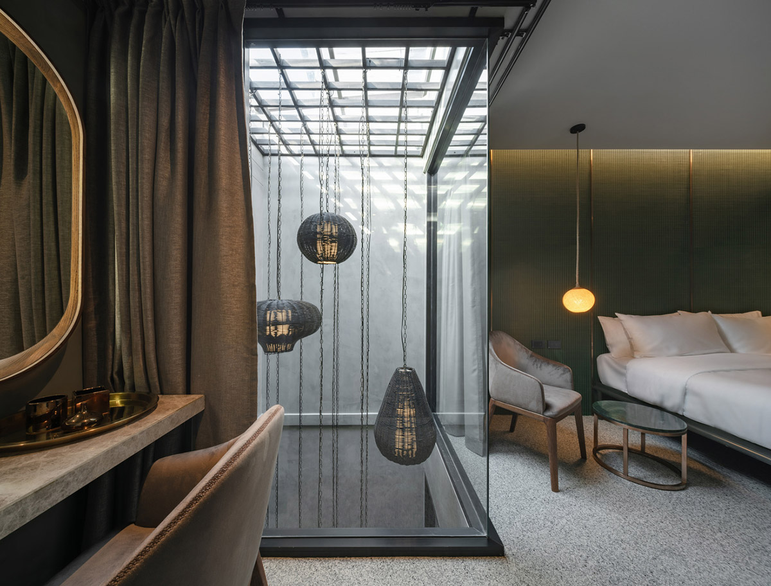


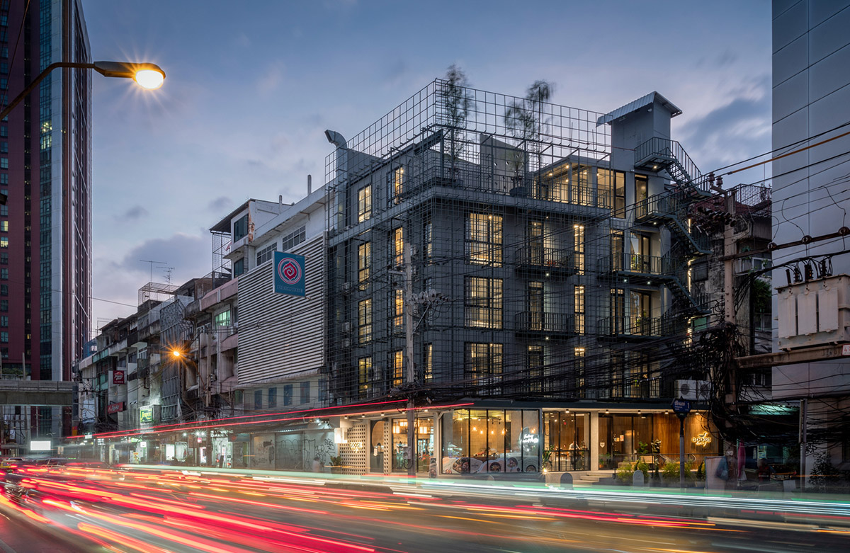
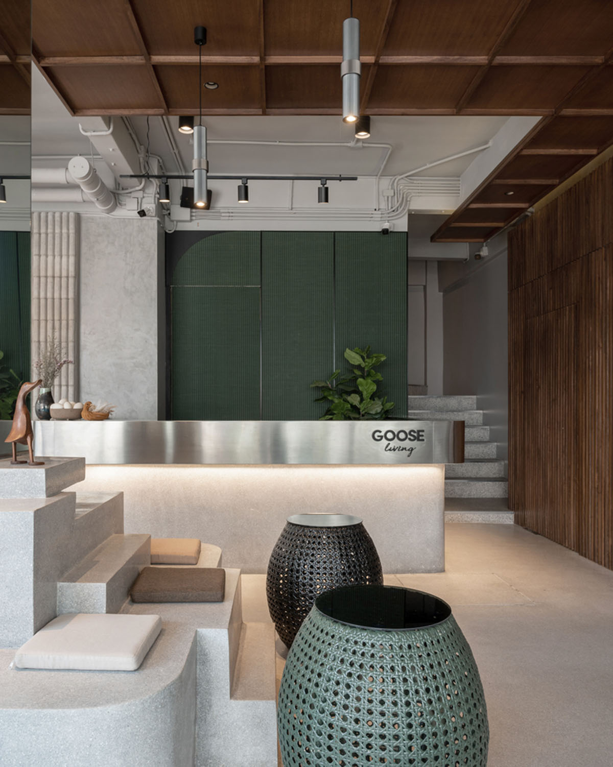
Project facts
Project name: Goose Living
Architects: SIM Studio
Location: Bangkok, Thailand
Size: 900m2
Date: 2020
All images © Panoramic Studio
> via SIM Studio
