Submitted by WA Contents
Barcode Architects and krft reveal design for PATCHWORK, a mixed-use development in Amsterdam
Netherlands Architecture News - Jul 13, 2021 - 13:51 12529 views
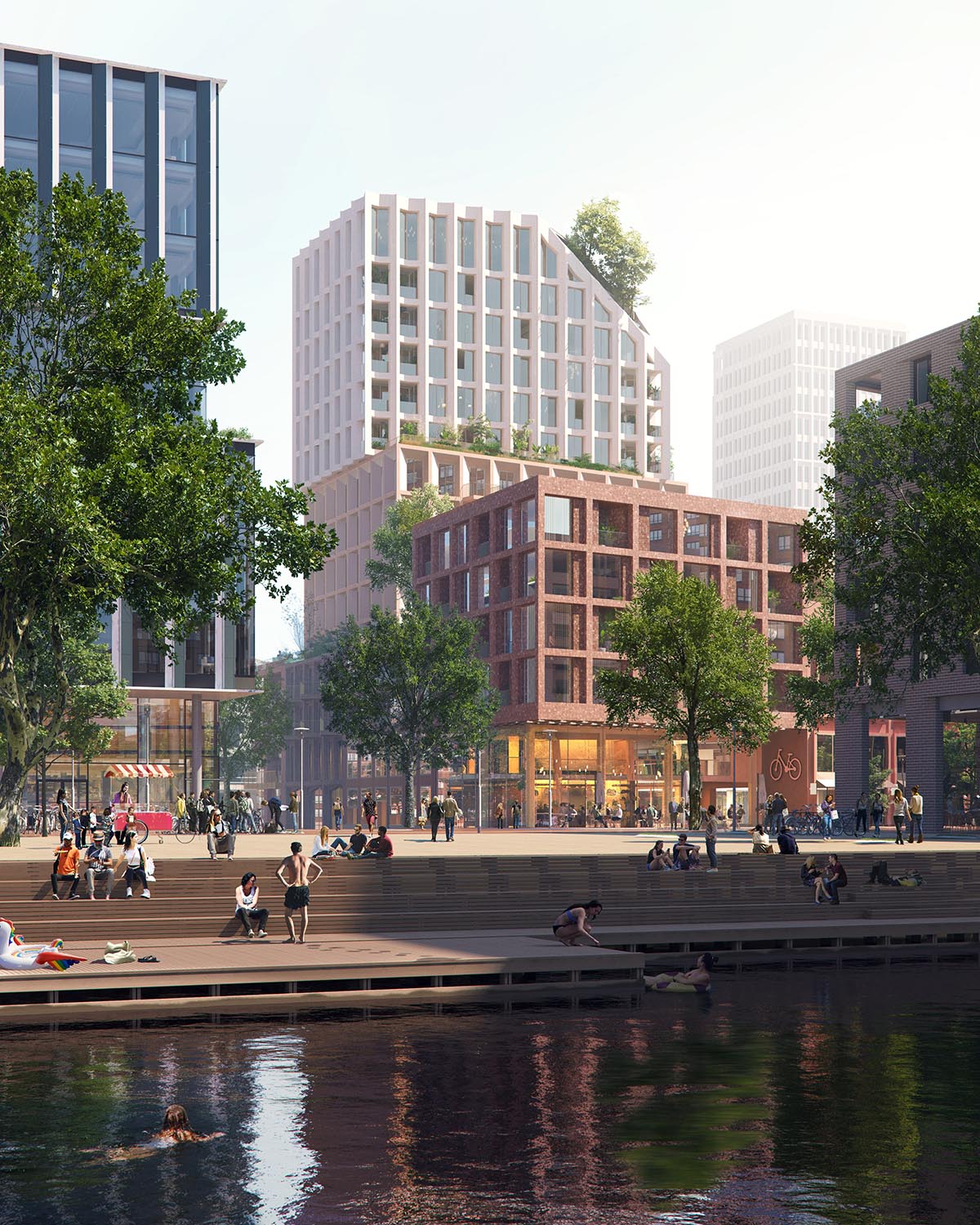
Rotterdam-based architecture studio Barcode Architects and Amsterdam-based architecture studio krft have revealed design for a new mixed-use development in Sluisbuurt area of Amsterdam.
Called PATCHWORK, the 19,000-square-metre complex will contain residential units, roof gardens, bicycle heart, commercial space, and parking facility.
Set to be built in the heart of the Sluisbuurt, at the pivot point where the main axes from the neighbourhood to the city and surroundings intersect, PATCHWORK will be one of the first developments in the future sustainable Sluisbuurt area in Amsterdam.
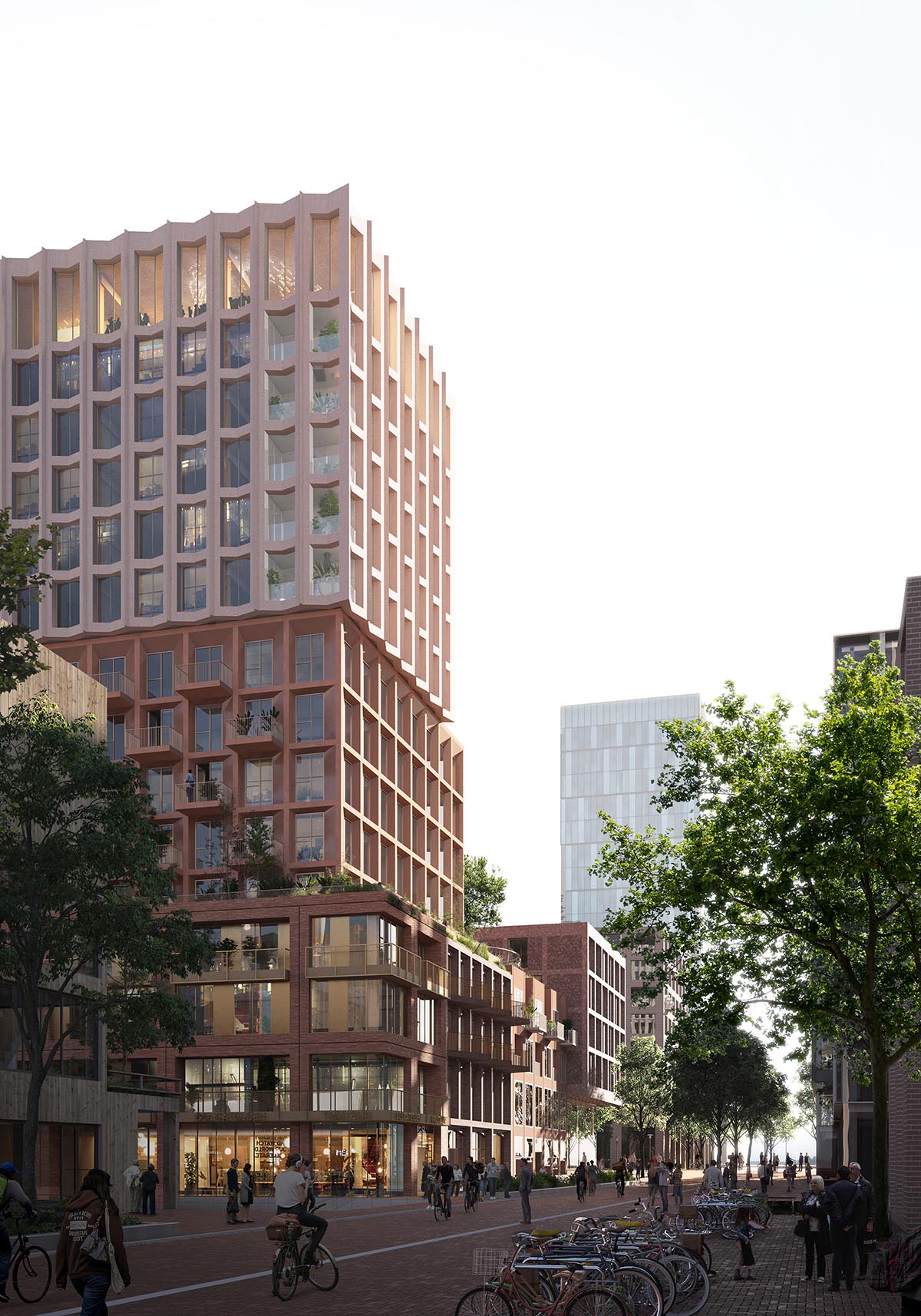
For the design, the architectural offices joined forces and won the tender for Sluisbuurt plot 5A1 in cooperation with ABC Planontwikkeling, EarthY, DGMR, and Buro Sant en Co.
For the purpose of the future and healthy living, the central location of PATCHWORK aims to give inspiration for the architects to design a unique building concept in which physical activity and cycling play a key role.
The complex incorporates low and medium-height volumes to bring a mid-size grain and human scale to the cityscape of the Sluisbuurt, in which high towers and larger blocks will be dominant.
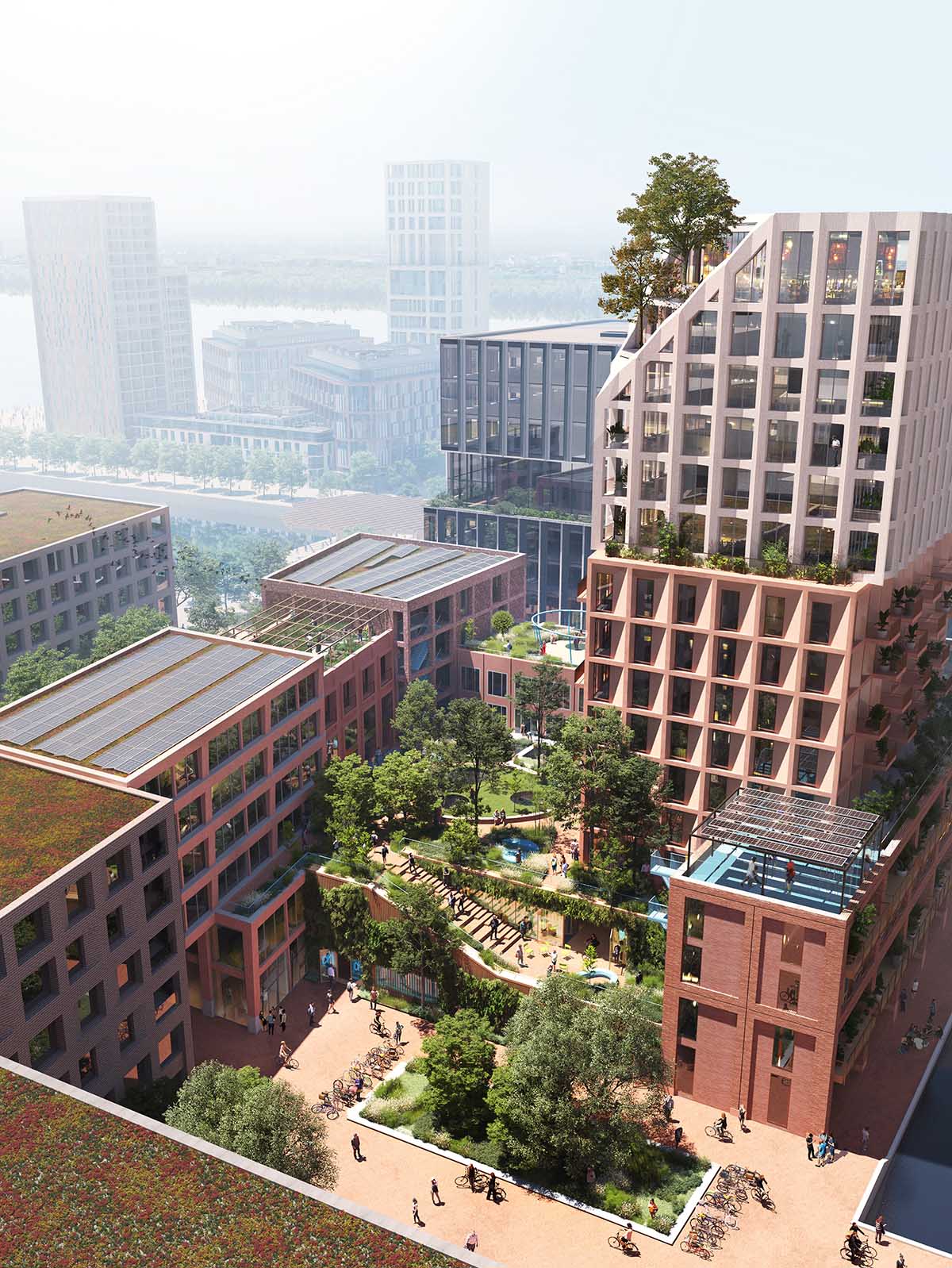
Described as an "orchestrated diversity" of the eight blocks, the project emerged as a result of the collaboration between Barcode Architects and krft – two offices with their own signature, but with a shared vision on architectural quality and sustainable living in the city.
The eight blocks offer a richness in circular material use and a variation in form and detailing. The team used a palette of red and white tones and the robustness of the stone-like materials in the facade to bring unity to the whole.
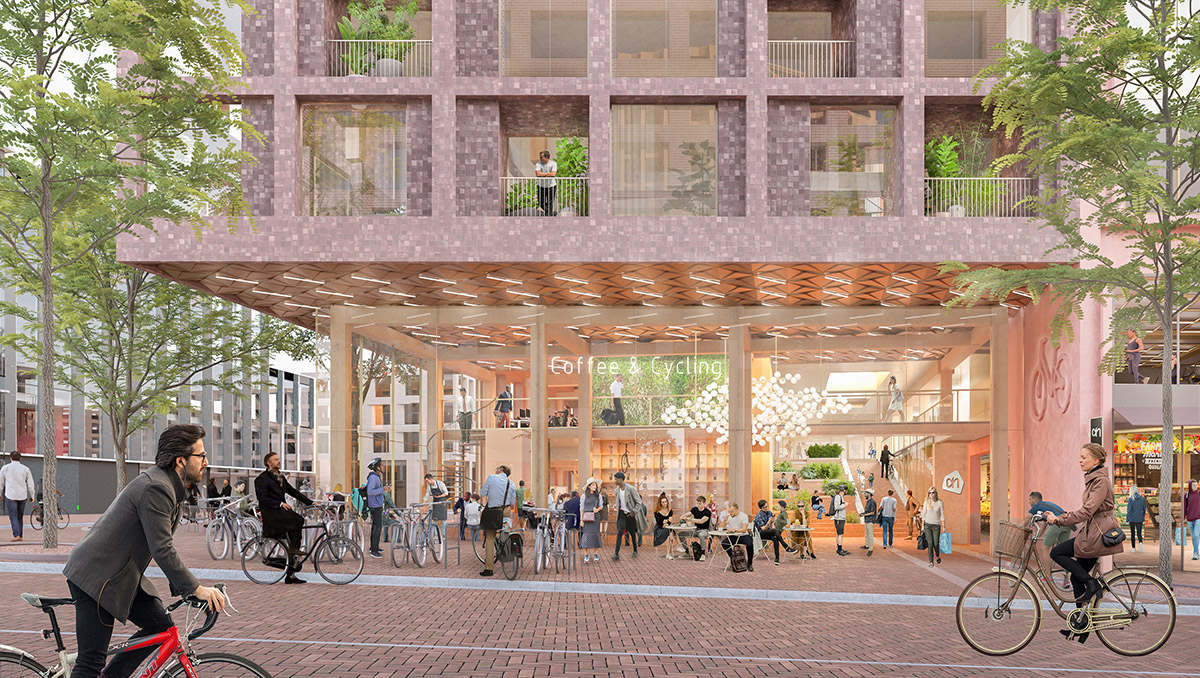
The blocks house small-scale communities that meet in the many collective indoor and outdoor spaces. The housing program varies per block from compact studios and starter homes to town houses, family maisonettes and luxurious penthouses. Various orientations of the houses towards the street, the square, the quay, the garden or 'in the clouds' with a panoramic view over Amsterdam offer additional variation in living quality.
PATCHWORK has a transparent, lively plinth that provides space for the various entrances and small-scale businesses and functions, such as a cycling café, a neighbourhood deli, co-working spaces, a SuperSupermarket, food stalls, a bakery, and a gym. This activates the street life around the block and connects with the lively and healthy area in which walking and cycling take a central position.
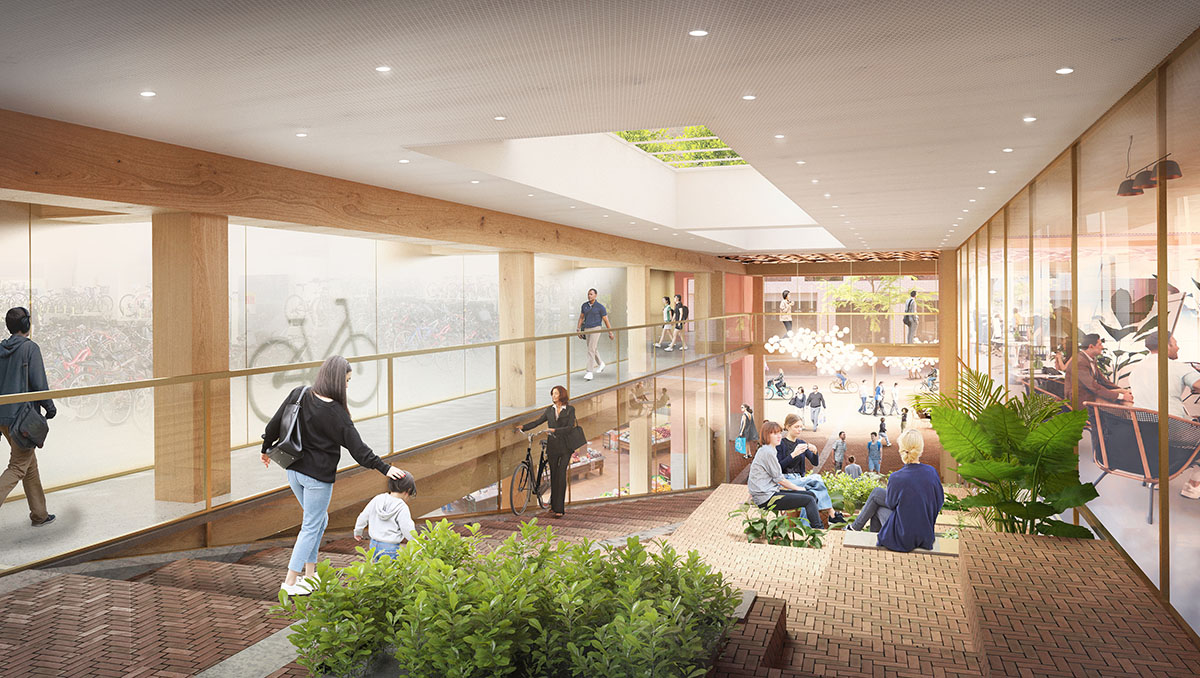
"The Red Carpet – the internal extension of the adjacent public street – is the building’s eye- catcher. Along the Red Carpet, you can cycle from the cycling café on the street past the bike gym in the core deeper into the building. The central Bicycle Heart on level 1 is PATCHWORK’s pivot," said Caro van de Venne, partner Barcode Architects.
On top of the blocks, a sequence of roof gardens designed by Buro Sant en Co form the building’s green 'patchwork'. The spaces are connected by various elements for physical exercise and interaction and are subdivided into the Yoga Garden, the Picking Garden, the Sports Garden, the Sky Garden, the central Meeting Garden with the adjacent, collectively accessible Garden Room, and the Entrance Garden.
This sequence of indoor gardens and roof landscapes with nature- inclusive planting and nesting areas integrated into the architecture strengthens local biodiversity and reduces heat stress and water nuisance.
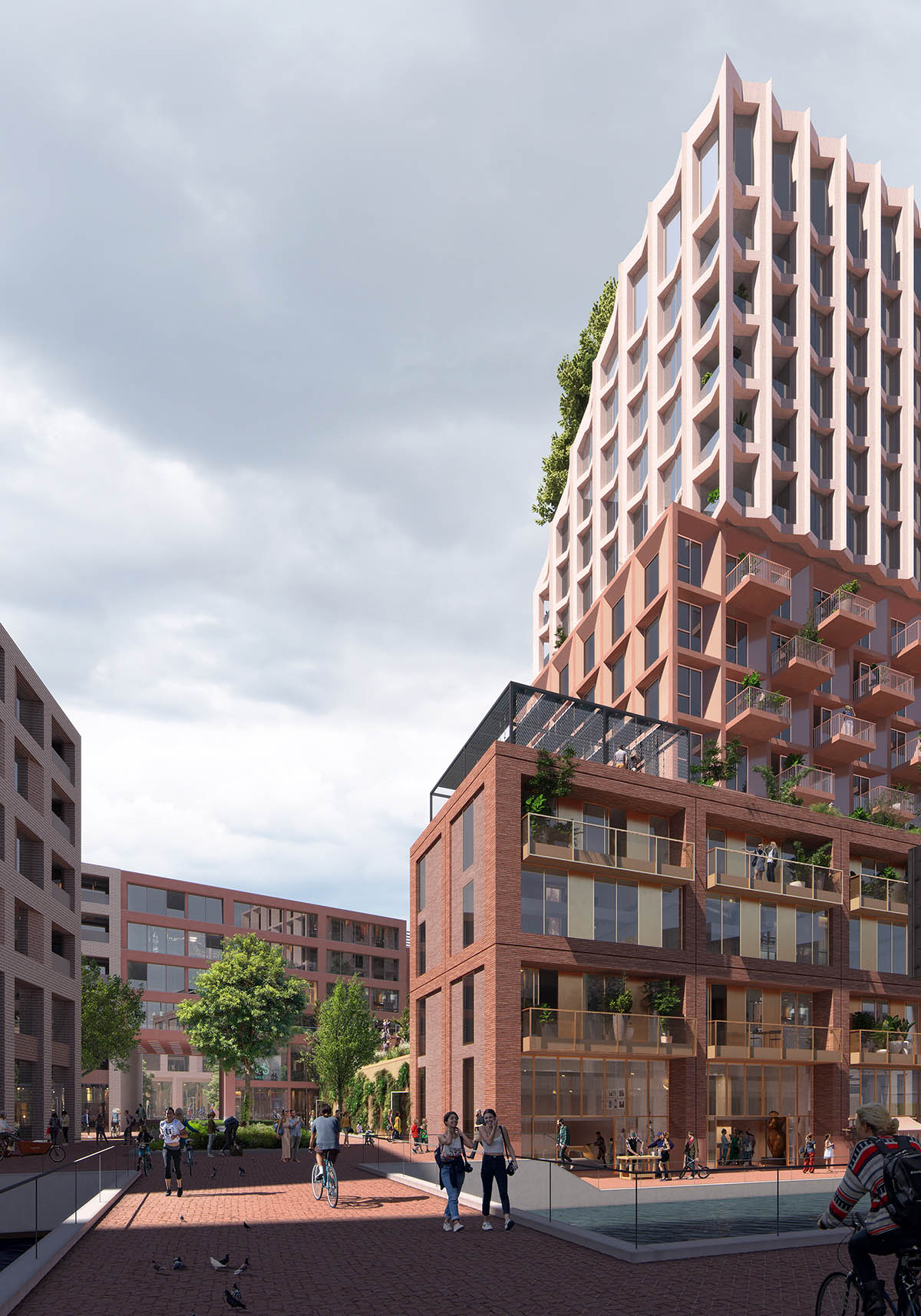
The top floors of the highest block house the Roof Room, which can accommodate different commercial functions depending on future needs. The raised ceiling and floor-to-ceiling windows offer a spatial experience with spectacular views of Amsterdam.
As the team highlight, in both its program and appearance, PATCHWORK emphasises healthy living and a negative CO2 footprint. The wooden skeleton structure is remountable and ensures a separation between support and installation that provides for adaptability in the future. In addition to the plenty of use of wood in the construction and in the façade design, bio-based cladding and bricks produced from residual flows were used.
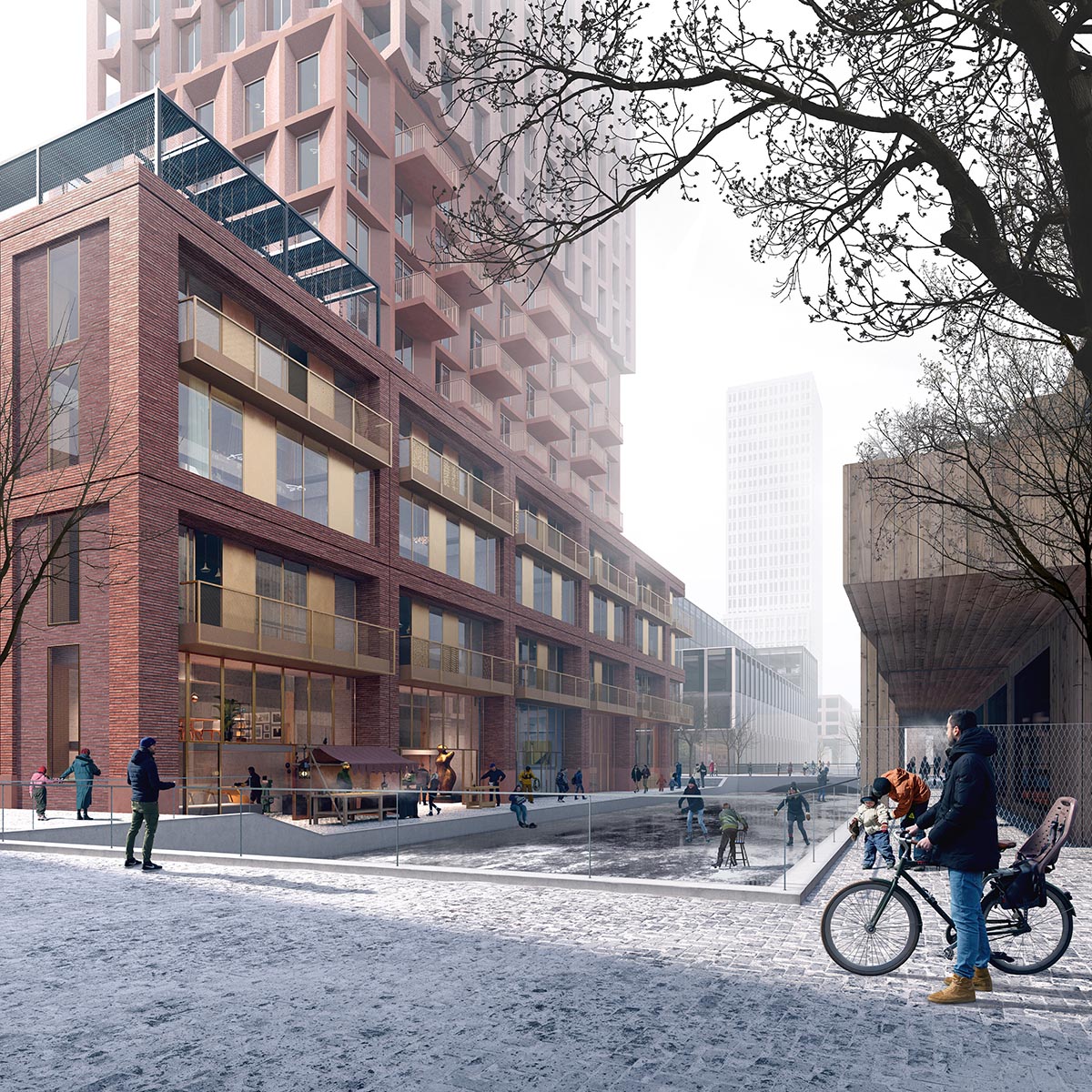
The design limits the energy demand with smart passive measures and a high- quality insulated shell. Solar panels, on the roofs, but also integrated in the façade in a high-quality manner, generate a significant amount of energy. With a BENG 2 rating of -0.32, the building is energy-saving.
"Thanks to the open and robust structure, we managed to design a building that can withstand multiple lifetimes. And in wood, the ultimate circular material. In this way, PATCHWORK is making an important contribution to the ambition of the City of Amsterdam to achieve a serious CO2 reduction through wooden housing," said Oscar Vos, partner krft.
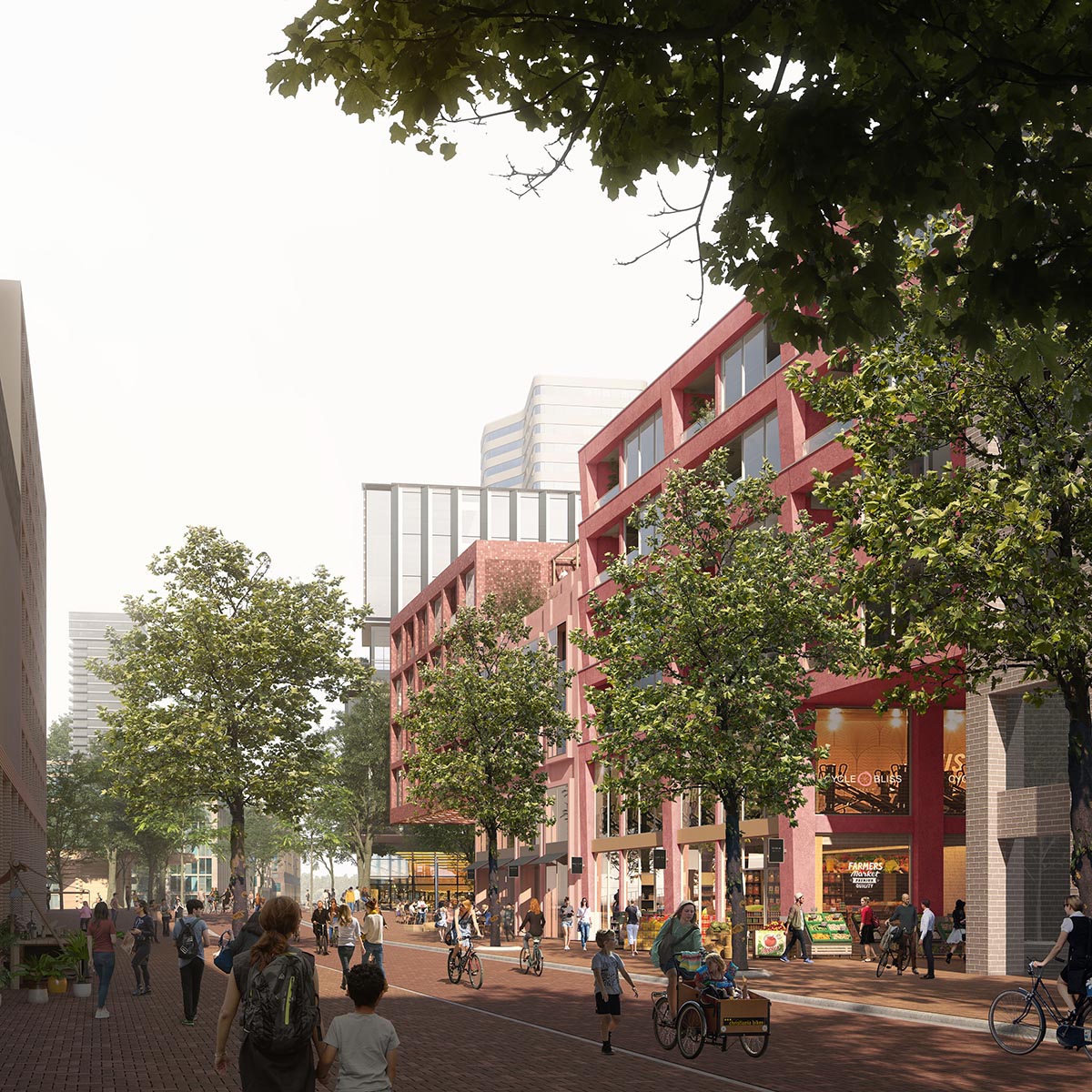
With its highly diverse architectural appearance and a rich program, PATCHWORK is a miniature city in the future Sluisbuurt. The building sets the tone for the development of a sustainable and lively new urban district in Amsterdam.

Axonometric drawing. Image courtesy of Barcode Architects.
Project facts
Project name: PATCHWORK
Architects: Barcode Architects
Location: Sluisbuurt, Amsterdam
Size: 19,000m2
Client: ABC Planontwikkeling
Year: 2020-ongoing
Status: Competition, first prize
Collaborators
krft (partner architect), EarthY (investor), Fakton Capital (project management), Buro Sant en Co (landscape design), DGMR (sustainability advisor), Horeca Development (commercial program advisor), Proloog (visualization).
All renderings © Proloog
> via Barcode Architects
