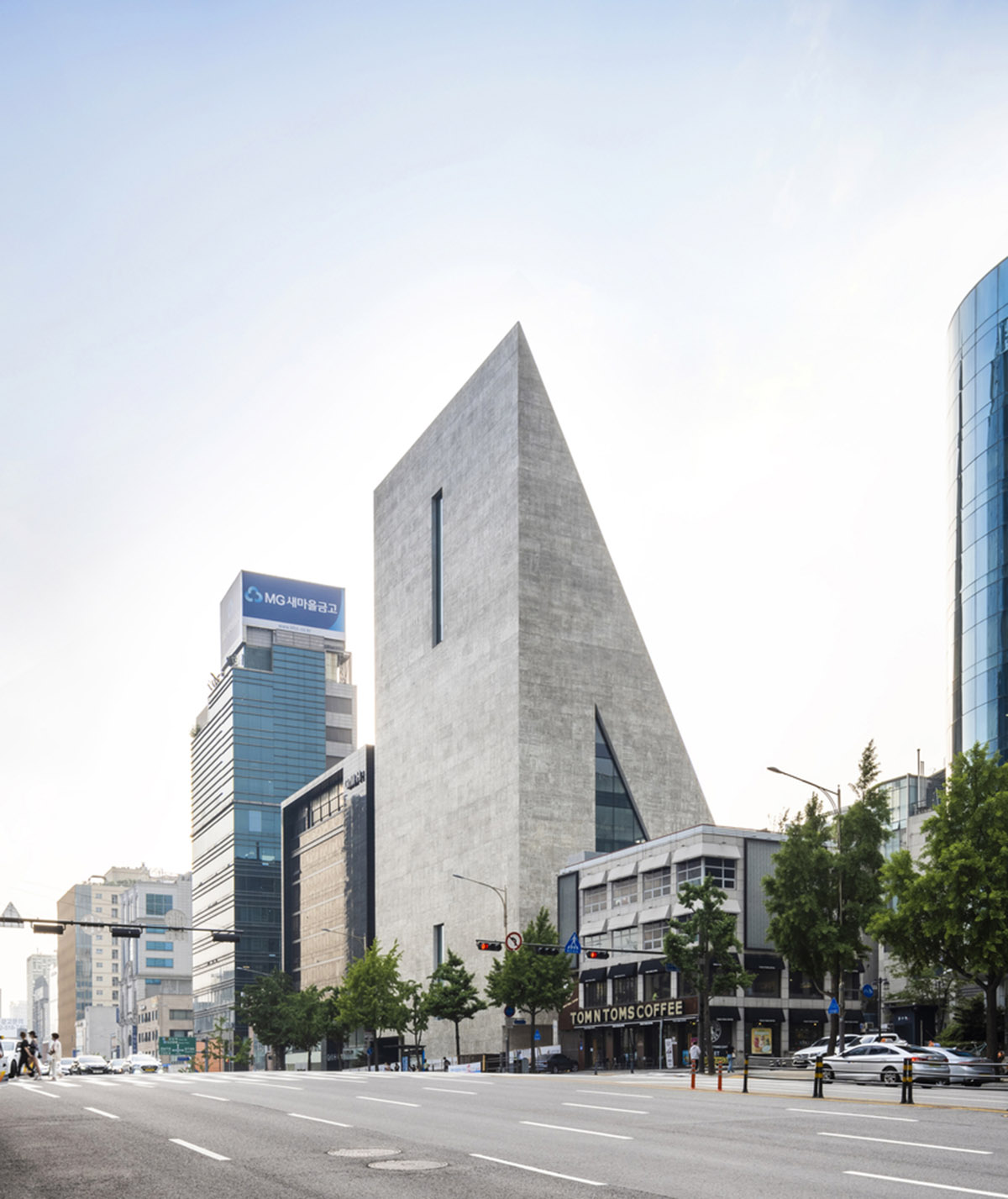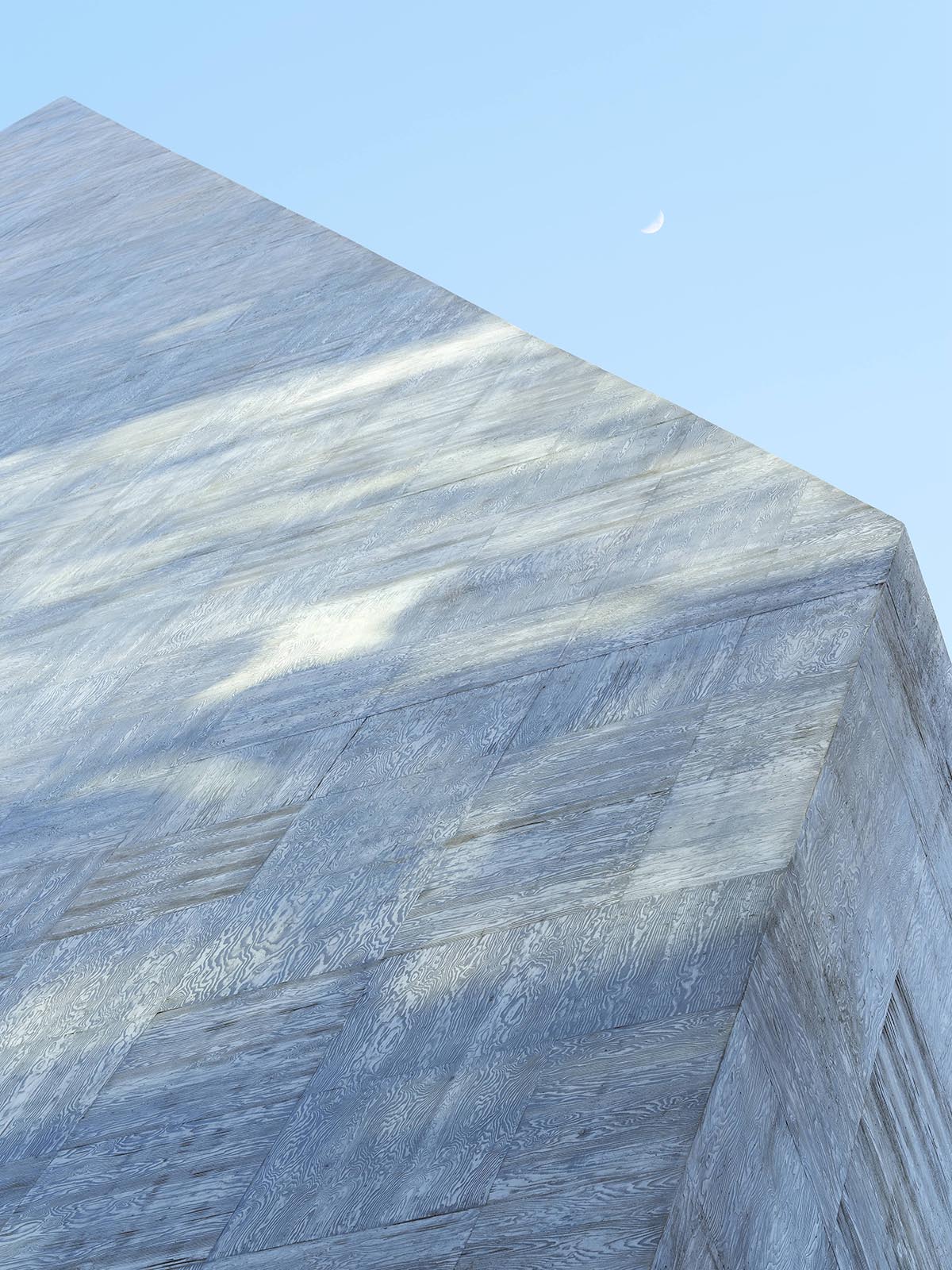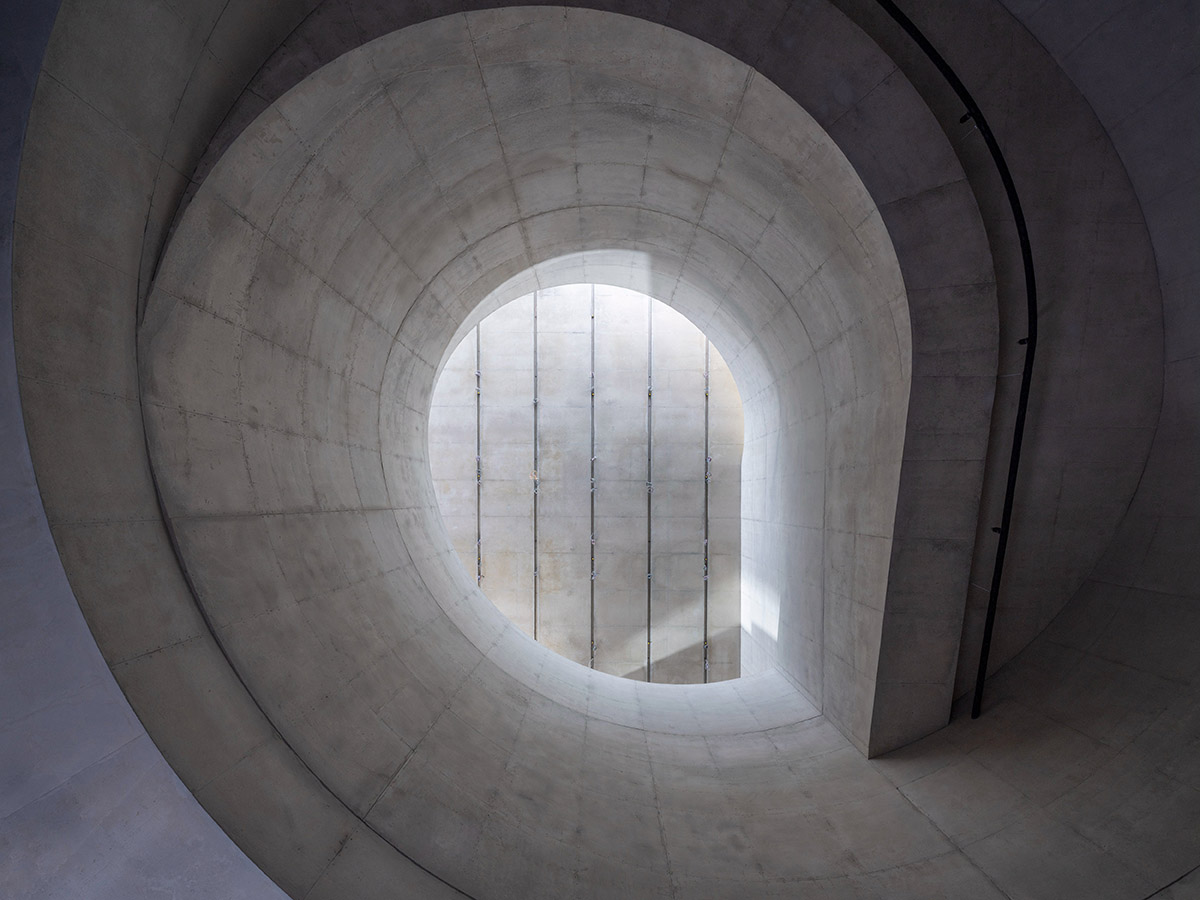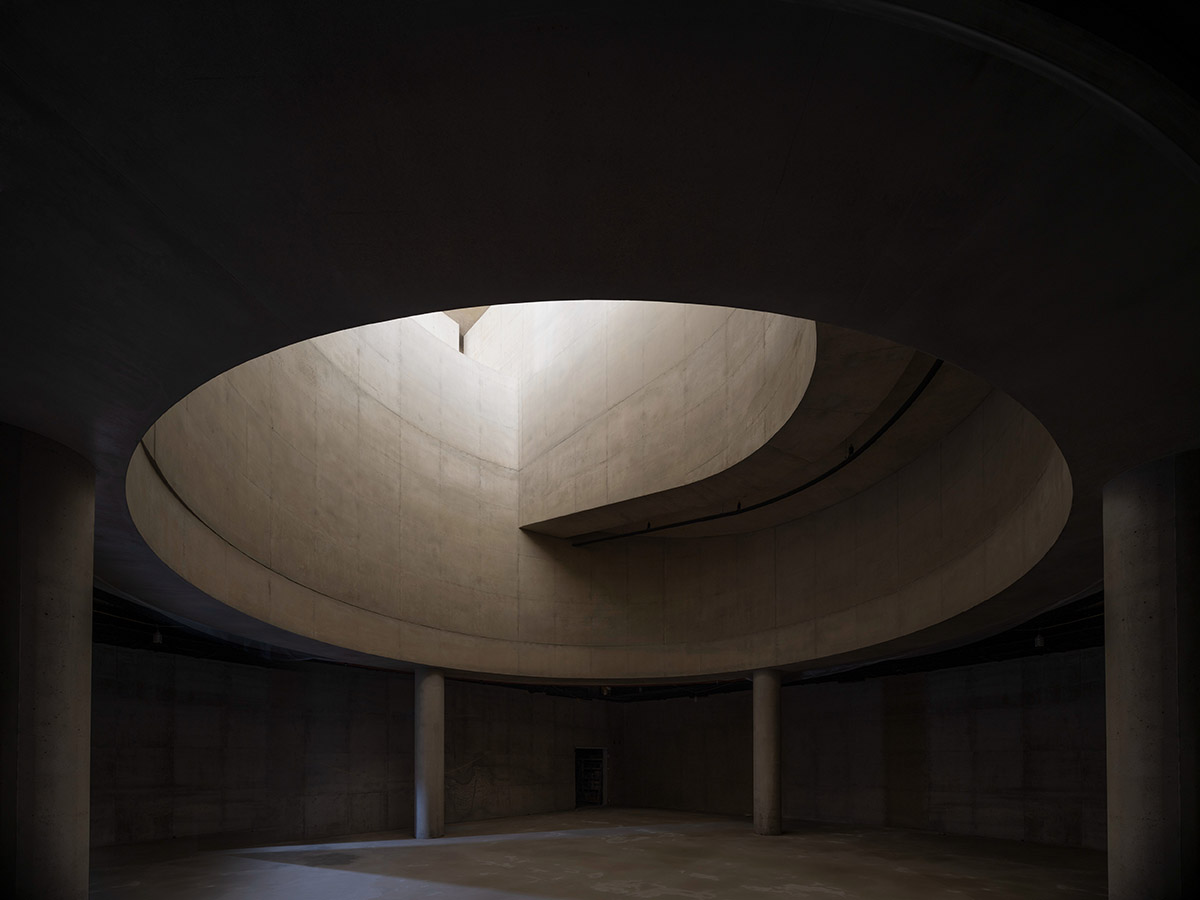Submitted by WA Contents
Herzog & de Meuron completes its first project in Korea with sharp triangular volume
Korea, South Architecture News - Jul 13, 2021 - 15:06 6487 views

Swiss architecture firm Herzog & de Meuron has completed its first project in Korea, with a sharp triangular and monolithic volume.
Named ST International HQ and SongEun Art Space, the project is located in the heart of Cheongdam Dong, one of the busiest commercial and luxury fashion epicenters in Seoul.
Set to be opened to the public on September 28, 2021, the building aims to become a new and significant landmark in Seoul, South Korea. The building will offer non-commercial art spaces, with a variety of new exhibition spaces for the SongEun Art and Cultural Foundation, and offices for ST International.
The first inaugural exhibition will open on 28 September 2021, curated by Herzog & de Meuron in collaboration with SongEun Art and Cultural Foundation.

Image © Jihyun Jung
The concept invites visitors to explore the new site, foregrounds the building itself as a primary exhibit, and offers a first introduction to the different art spaces above and below ground. The exhibition, beyond reflecting on the new building and its development, also presents selected artists collaborations.
Herzog & de Meuron's building pays an homage to a plethora of architectural motifs whilst maintaining a strong and harmonious connection to local contexts, cultures and environments.
The studio crafted a distinct language for the building, which offers a tall front façade facing the main street and a low back façade facing the garden, where a more intimate scale defines the surrounding neighborhood.

Image © Jihyun Jung
Its triangular shape derives from the building envelope specified for the site, in order to maximize the floor area and exploit the sculptural potential of the zoning laws.
One of the most prominent design features of the project is the concrete surface that is textured by using formwork of rotated wooden boards.
This motif is an ode to the meaning behind the name SongEun, which is translated as “hidden pine tree”, in which the patterns and veins of these wooden boards add a tactile quality to the volume. This design element is sharply contrasted, yet seamlessly integrated with the building’s sharp, geometric, minimal, monolithic structure. The building has 11 stories and 5 floors below ground level and spans more than 8,000 square meters.
The art spaces are placed on the lower floors opening up towards the main street through a long window. The upper floors are dedicated office spaces with another long window at the top.
"The curve of the descending ramp carves an opening in the ceiling of an underground exhibition space, connecting it to the activity, sound, and light from street-level," said Herzog & de Meuron.
"Above ground, the ramp’s spiral volume continues as a stair bringing visitors up to the second-floor galleries."
"Our experience designing contemporary art museums has increasingly focused on how we can bring art and people together. How can we make a space that works for the art and the artist, for the collector and the public? Many different needs have to be factored in to make a whole that works for everyone. Only then can such a place become a new attractor for urban life in a city."

Image © Jihyun Jung
On one side of the building, Herzog & de Meuron created a cut out from the base inviting visitors from the street to the main lobby and a garden. On the other side, there is another cut out that allows natural light for office spaces.
Inside, the studio designed a grand ramp leading visitors to parking below ground level. The curve of the descending ramp creates an opening in the ceiling of an underground exhibition space, connecting it to the activity, sound, and light from street-level. Above ground, the ramp’s spiral volume continues as a stair bringing visitors up to the second-floor galleries.
"We commissioned this groundbreaking building with culture at its core to emphasize the need and importance of the arts in our contemporary society. As an architecture firm, Herzog & de Meuron has often looked to artists for inspiration. We hope that our building will also be a source of inspiration for our community and will attract even more attention and visitors to the promising contemporary artists we earnestly try to promote," said Chairman Sang-Duck Yoo.

Image © Jihyun Jung
Recently, Herzog & de Meuron started construction on the transformation of power plant in San Francisco. The studio also completed the M+ Museum Tower in Hong Kong. In addition, the studio renovated and extended 19th Century Stadtcasino Basel Concert Hall In Switzerland.
Top image © Jihyun Jung
> via Herzog & de Meuron
