Submitted by WA Contents
MVRDV designs LAD's R&D headquarters featuring "swooping technological roof" in Shanghai
China Architecture News - Jul 05, 2021 - 15:49 6859 views
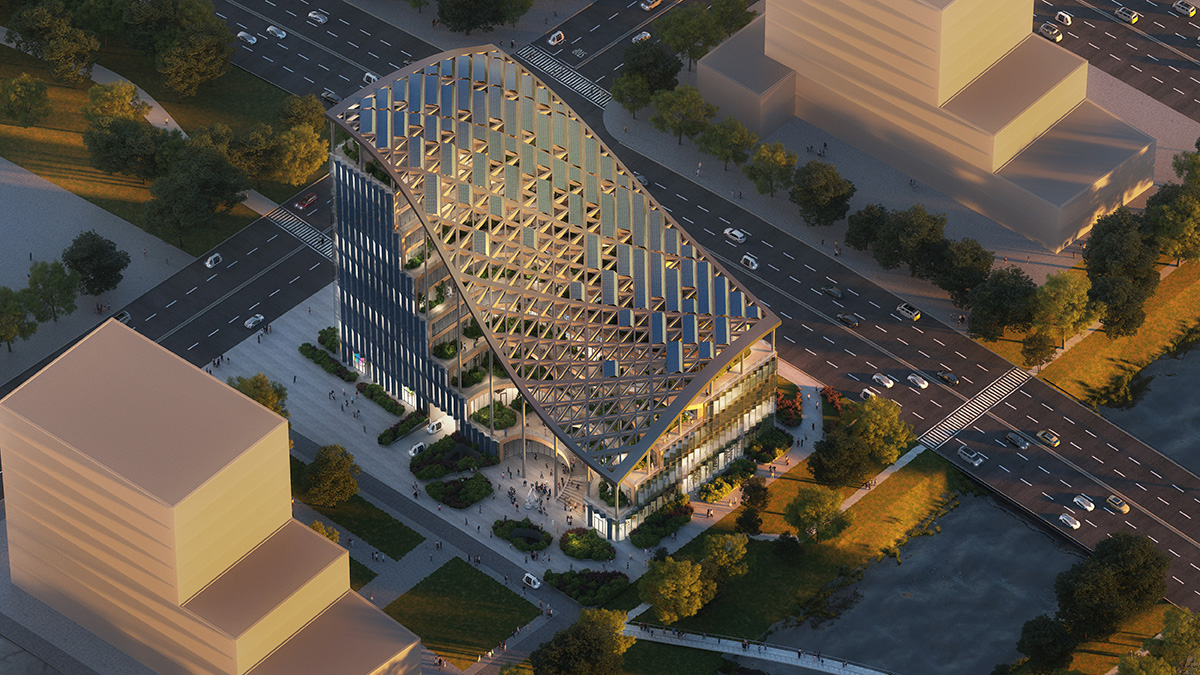
MVRDV has revealed its design for the Lankuaikei Agriculture Development (LAD)'s R&D Headquarters in Shanghai, China.
The project, named LAD HQ, features a "swooping technological roof" that brings together both high- and low-tech sustainability strategies.
Designed for an agriculture technology company LAD, the 18,900-square-metre building is located near the lake at the centre of Lingang New Town.
MVRDV's new building "is conceived as an agricultural oasis in a rapidly developing urban area in Shanghai, and one of China’s greenest, smartest sustainable buildings."
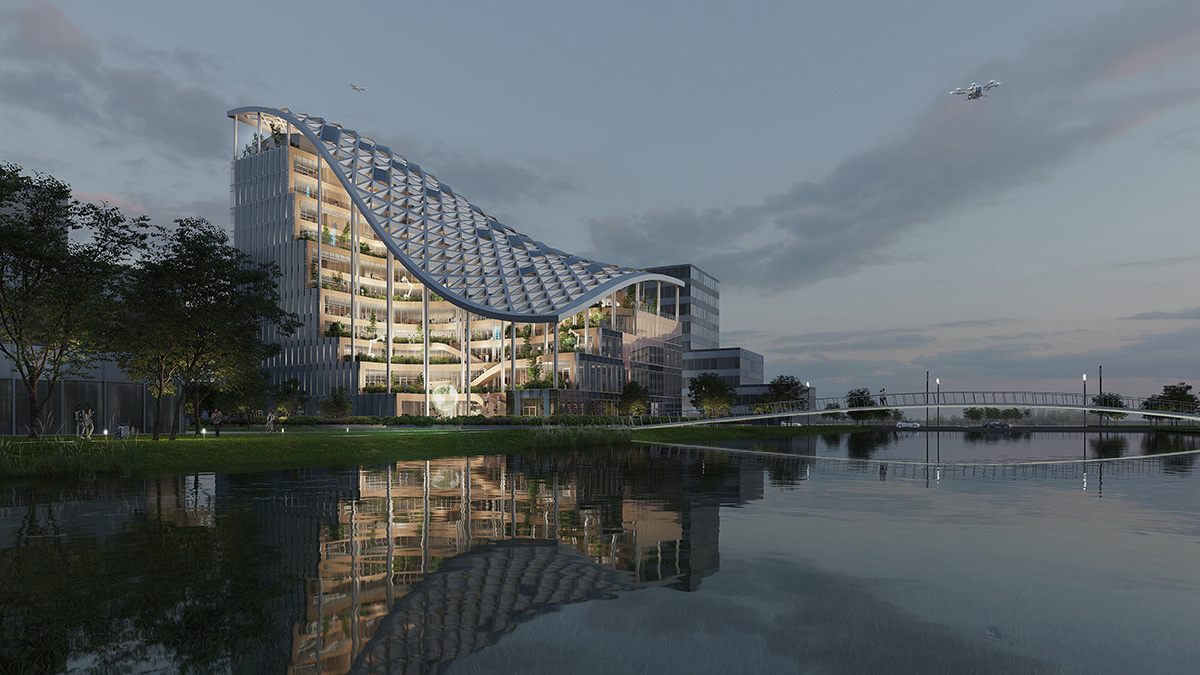
Reaching at 11 storey in total, the building comprises the 6,000-square-metre offices of the LAD headquarters on its upper levels, where there are views to both the lake in the north and the park in the south, and 9,000 square meters of labs and co-working offices below.
On the first and second floor, the building contains an adjustable auditorium and exhibition space, while the ground floor has small retail outlets around its perimeter, and includes three entrances – a public entrance at the courtyard, and separate entrances for the rentable offices and LAD HQ – connected by an “exhibition street”.
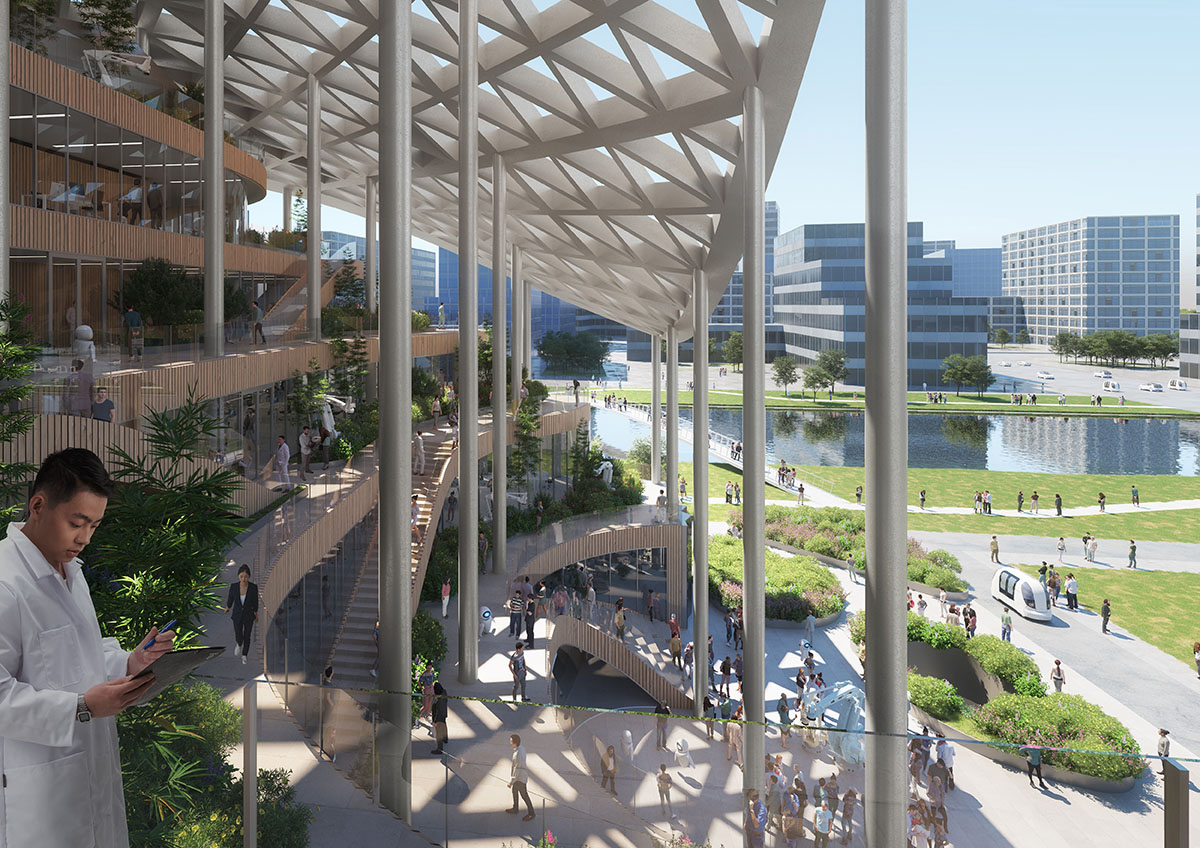
A canteen and parking are designed in its two basement levels, while an “agricultural oasis" concept even extends below ground thanks to a number of voids which allow light, fresh air, and greenery to make their presence felt.
"Working with LAD has been an exciting experience; this HQ building shows architecture in perfect alignment with a company’s mission," said MVRDV founding partner Jacob van Rijs.
"Incorporating sustainability into every surface of a building is an interesting challenge for an architect, and it’s one that as a design team we embraced whole-heartedly."
"This approach is not just good for the planet, it will also be appreciated by the users of the offices, who will be able to enjoy the pleasant working environment offered by the terraces," Van Rijs added.
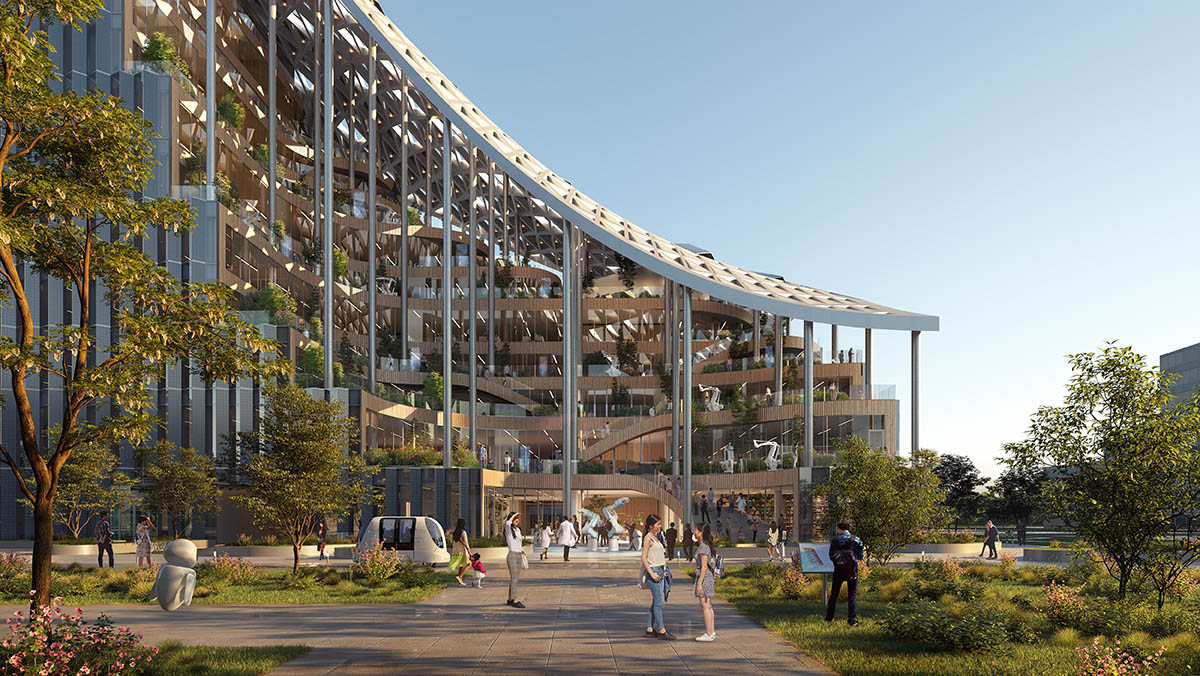
Viewed from above, the building has a rectangular, yet it is given a striking curved shape by the series of terraces that step down to a courtyard and the main pedestrian entrance on the north side.
Incorporating a series of terraces that make up the building, the terraces are clad in wood and covered in greenery. They include a publicly accessible route to the top of the building that provides spaces for LAD to showcase its work and research.
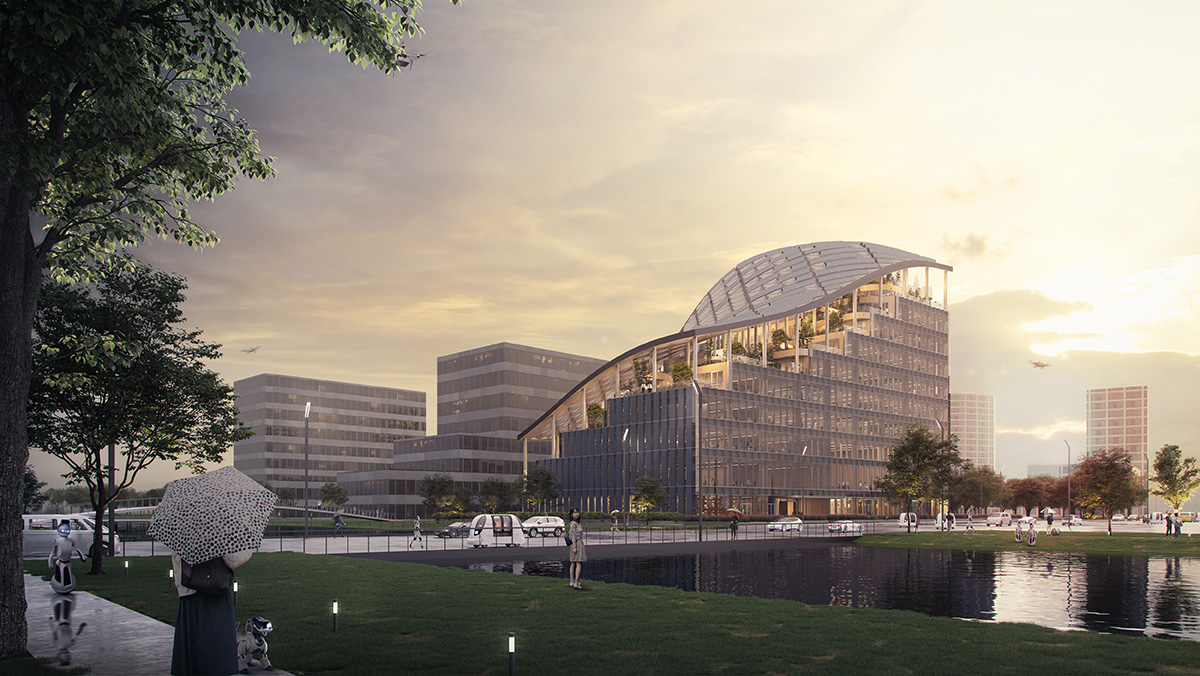
"A curving roof structure which follows the shape of the terraces covers the ensemble," said MVRDV.
"On the southern part of the building, this structure supports solar panels, while on the north it is permeable, filtering sunlight but allowing rain to reach the terraces below."
On the outer walls, the building’s façade is a pleated arrangement of solar panels and glass, angled to protect the interior from strong summer sunlight while allowing winter sunlight into the interiors. On the building’s southern edge, these walls also help protect the office workers from the noise of the main road outside.
The building, described as a “sustainability machine”, is aimed to deal with a wide variety of challenges both indirectly and directly, with high-tech and low-tech solutions.
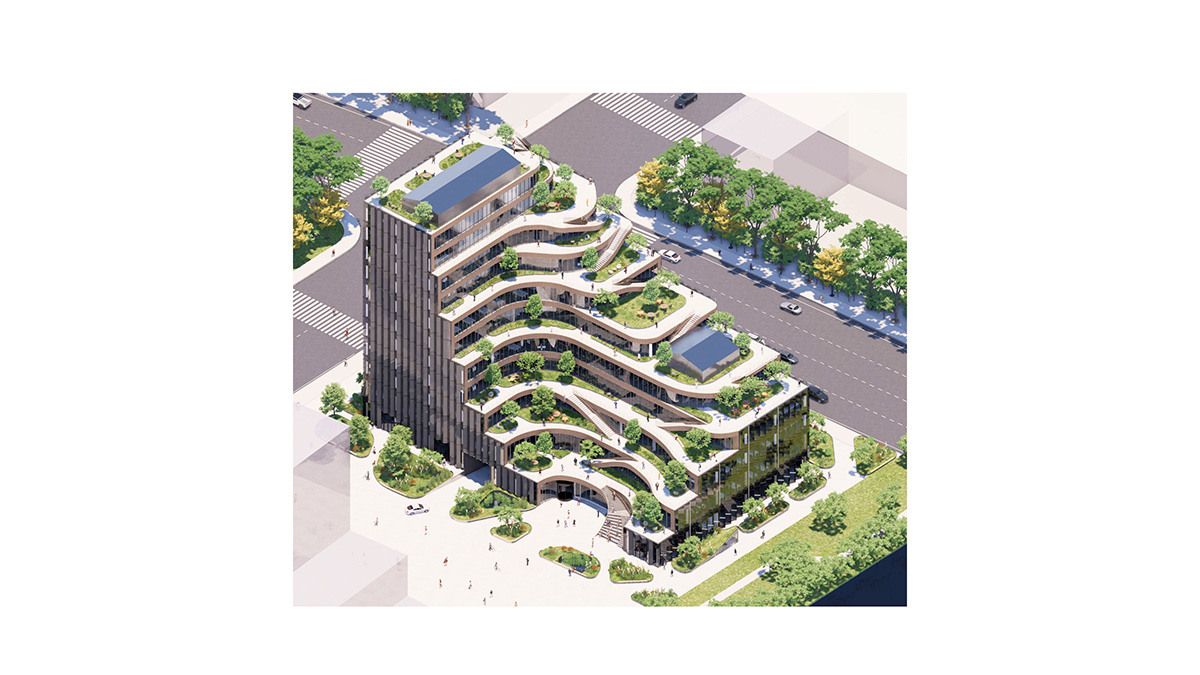
Thanks to its material selection and life-cycle analysis, "the embodied carbon of the project will be 40% lower than a typical comparable construction," according to MVRDV.
Besides the curved shaped of the roof, the roof structure and terraces aid in efficient natural ventilation. This ventilation and the shading strategies reduce energy requirements in the building. As MVRDV highlights, thanks to the solar panels incorporated into the design, the building will therefore be almost energy-neutral in operation.
Collected rainwater through the terraces will be used for building's functions such as toilets, as well as providing biodiversity and healthy working environments thanks to the greenery that extends all the way to the top floors.
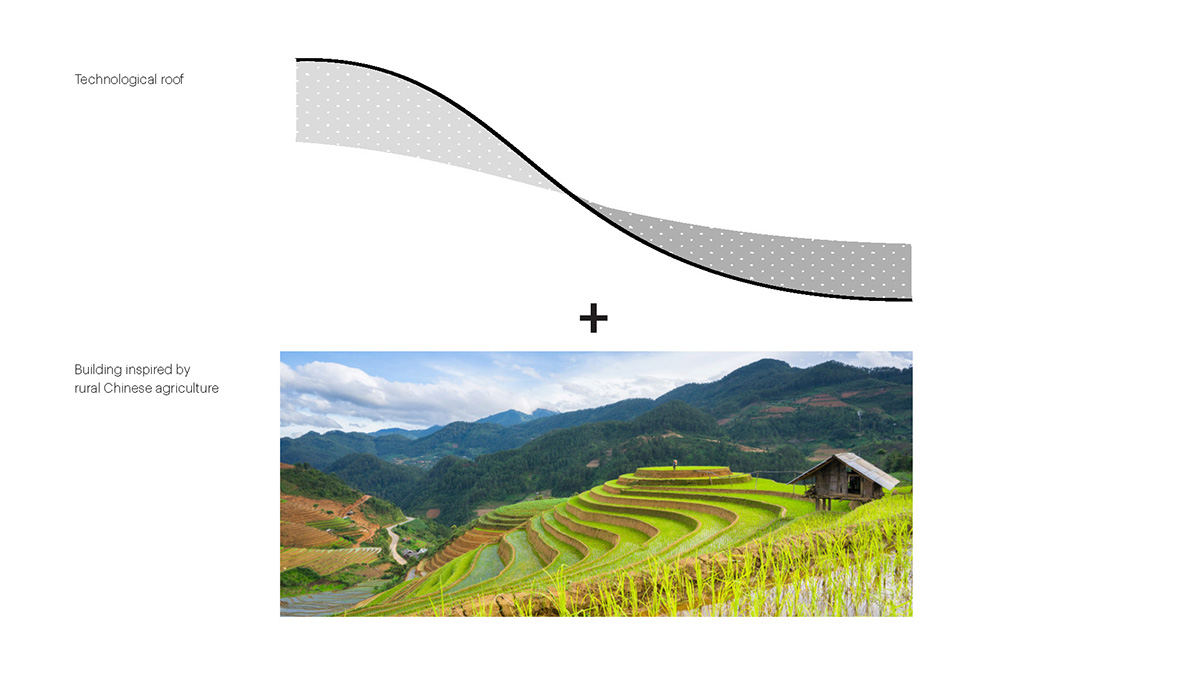
"The design even indirectly contributes to public education and agricultural production, thanks to its role in facilitating the mission of LAD and the exhibition spaces that help manifest their vision," MVRDV added.
"MVRDV’s mission is to make cities and landscapes sustainable and future-proof. LAD’s mission and vision are to empower rural revitalization and food safety in China with LAD knowledge, to explore the mysteries of nature, to protect human health with science and technology. In this cooperation project, we are looking forward to seeing an 'agricultural oasis' combining the missions of both companies," added president of LAD Mr. Weihua Dong.
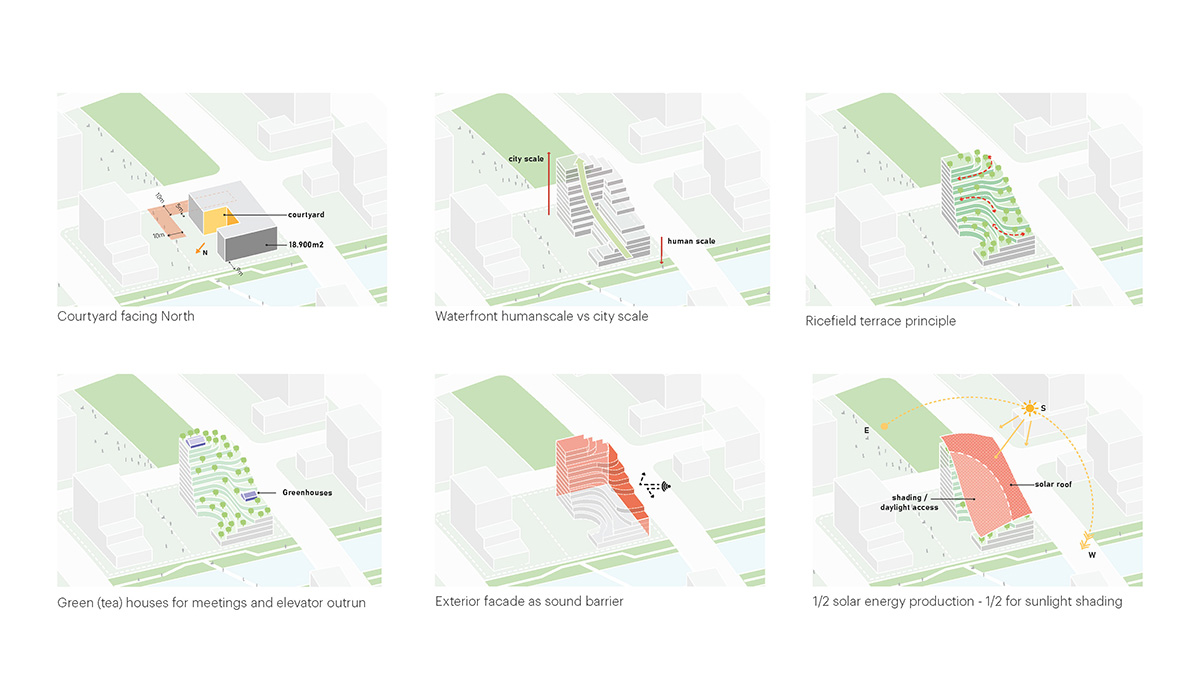
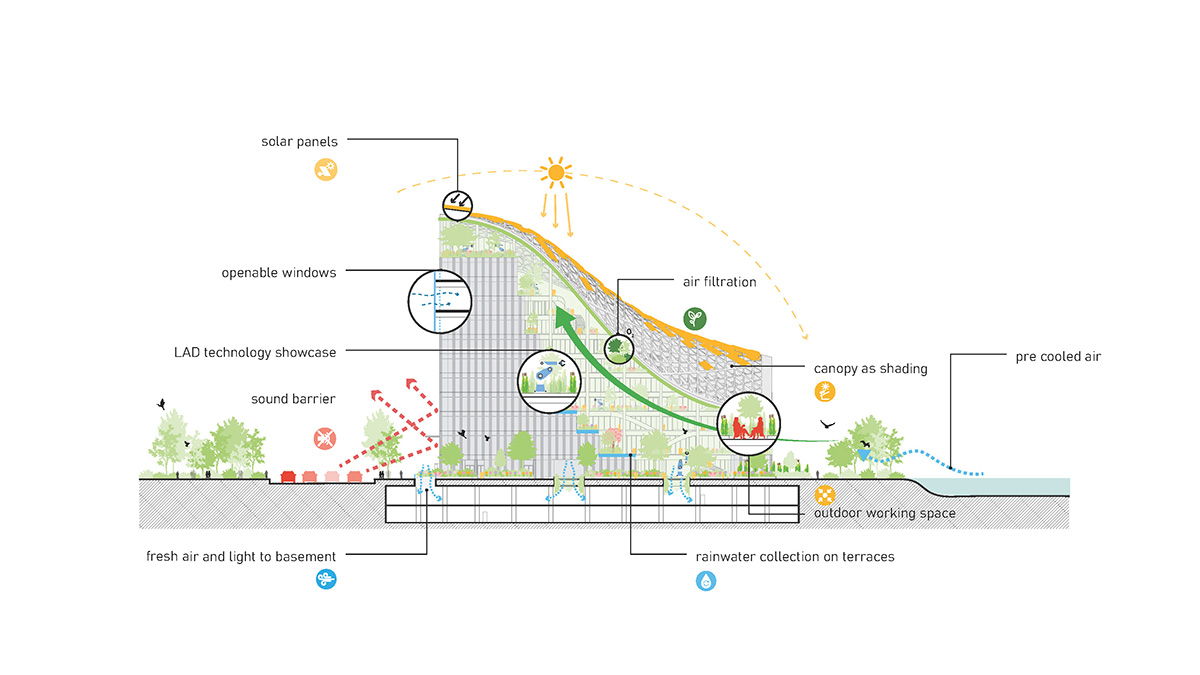
MVRDV was established in 1993 in Rotterdam, The Netherlands by Winy Maas, Jacob van Rijs and Nathalie de Vries. MVRDV is currently working on the renovation of Shenzhen Skyscraper with colorful façade and designing an Experience Center on the Port of Rotterdam.
Project facts
Project name: LAD HQ
Location: Lingang, Shanghai, China
Year: 2021
Client: Lankuaikei Agriculture Development
Size and Programme: 18,900m2 - offices
Sustainability certification: China Green Building Standard: 3-star (targeted)
Architect: MVRDV
Founding Partner in charge: Jacob van Rijs
Partner: Frans de Witte
Design Team: Fedor Bron, Fouad Addou, Li Li, Aneta Rymsza, Nicolas Garin Odriozola, Alberto Canton, Anna Brockhoff
Director MVRDV Asia: Steven Smit
Sustainability consultant: Peter Mensinga
Visualisations: Antonio Luca Coco, Luca Piattelli, Angelo La Delfa, Luana La Martina
Copyright: MVRDV 2021 – (Winy Maas, Jacob van Rijs, Nathalie de Vries, Frans de Witte, Fokke Moerel, Wenchian Shi, Jan Knikker)
Partners:
Co-architect: ECADI
Energy consultant: Buro Happold
All images © MVRDV
All drawings © MVRDV
> via MVRDV
