Submitted by WA Contents
Ethiopian campus by StudioBenaim is dedicated to street children and features local elements
Ethiopia Architecture News - Jul 02, 2021 - 12:24 8092 views
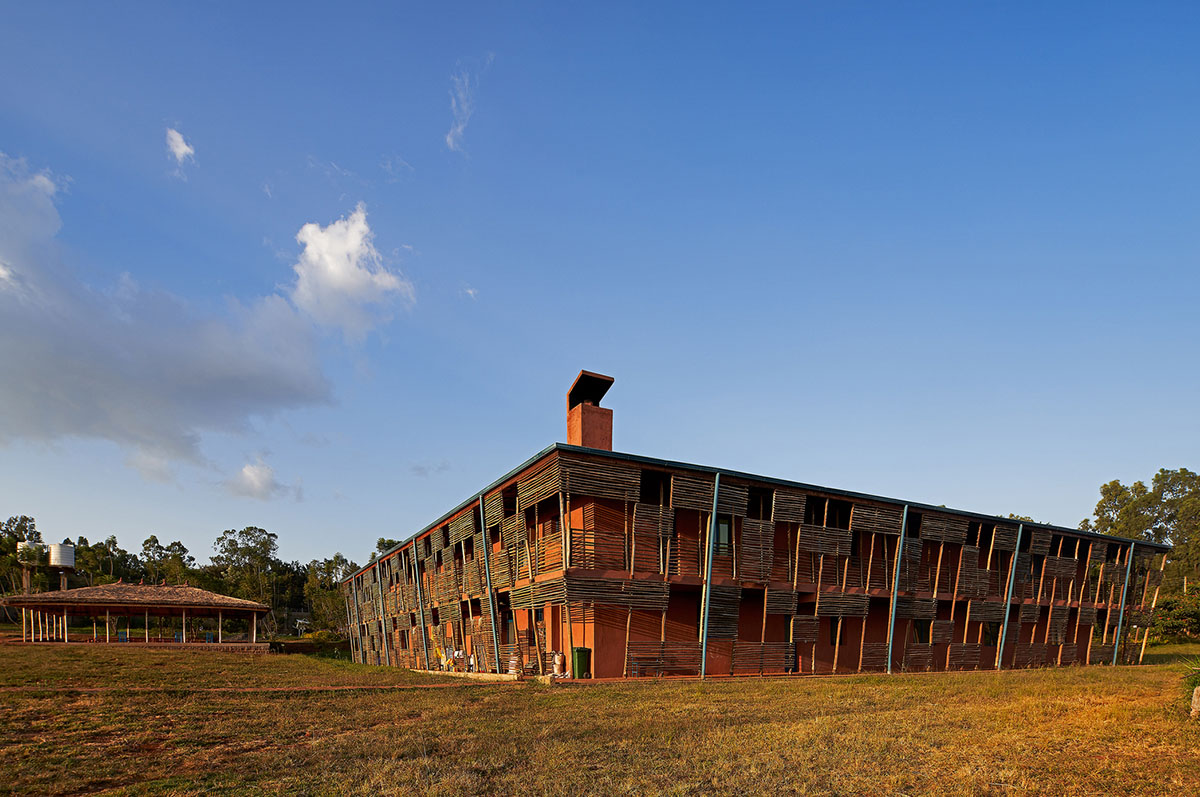
This Ethiopian campus, featuring local elements from Ethiopian suburbs, is dedicated to local street children, aimed at rehabilitate and help to rebuild their lives with family reintegration.
Designed by Italian architecture practice StudioBenaim, the 4,300-square-metre campus emerged as an educational project commissioned by Busajo Onlus, a nonprofit organization with social purposes based in Florence Italy.
Named Busajo Campus, the campus is located in Sodo, a town and separate woreda in south-central Ethiopia. The campus, containing 10 buildings, includes a program of spaces for living, teaching, professional training, sports, and leisure activities.

All ten structures are arranged in the form of a village on an area of 33,500 square meters.
Scattered on this area, the buildings have different functions such as main building/children's house, girl's house, workshops, volunteer lodgings, director house, staff services, gym/locker rooms, alongside farm, vegetable gardens, football field.
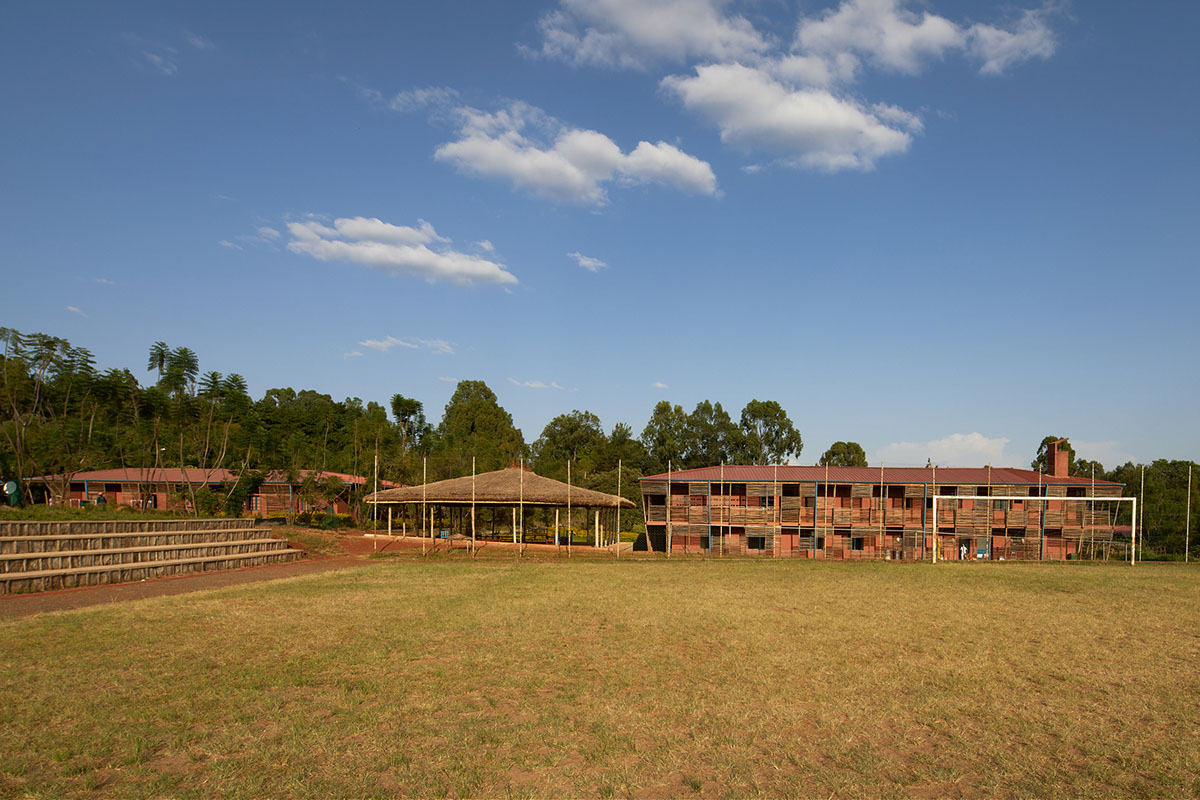
Florence-based engineering firm AeI progetti worked as the structures consultant on the project, while local company Tadesse Fikadu worked as the general contractor.
"The main cultural challenge for the project was creating a space able to be accepted as familiar from the local children," said StudioBenaim.
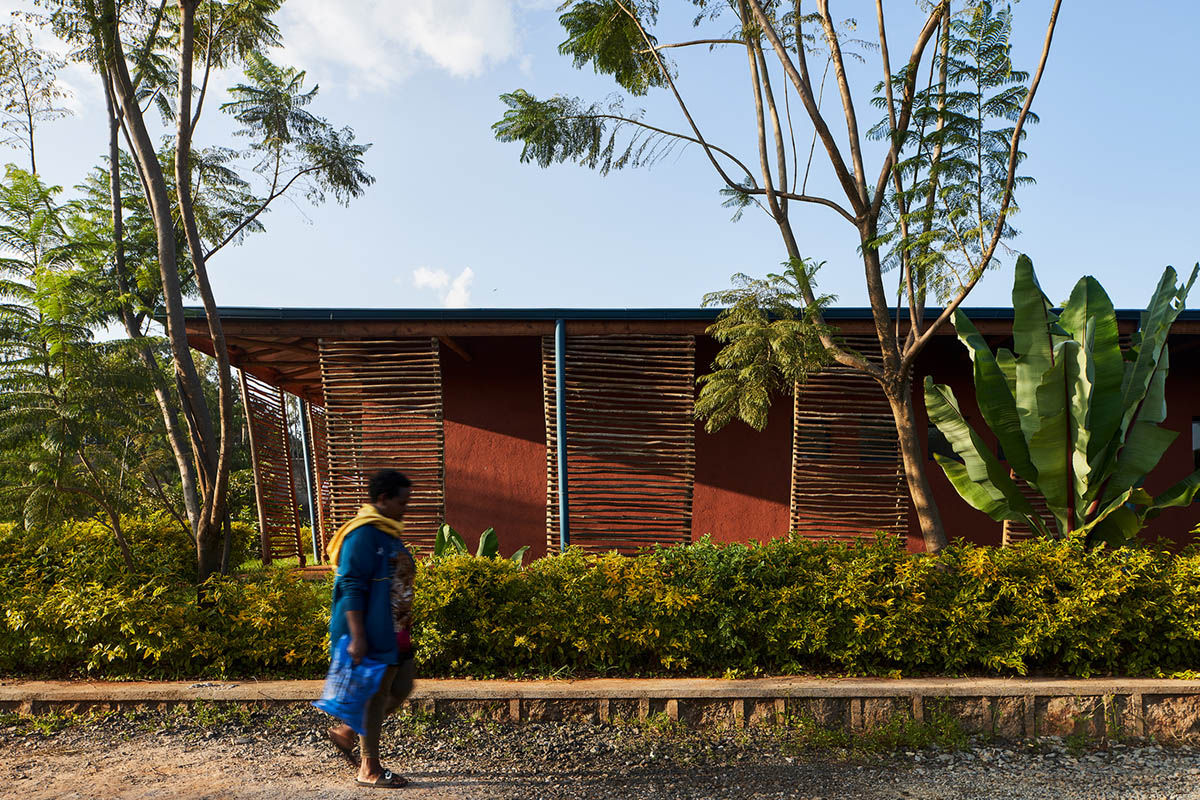
As the studio highlights, the general architectural language of the campus uses the same vocabulary elements of the local spontaneous way of building, but the team reassembled and used these elements on site in order to avoid the chaos and dispersion typical of the Ethiopian suburbs.
Paying attention to local visual habits, materials and colors, this approach has been a start point from the beginning as a main tool to assure the children a sense of belonging to the place, as the architects explain.
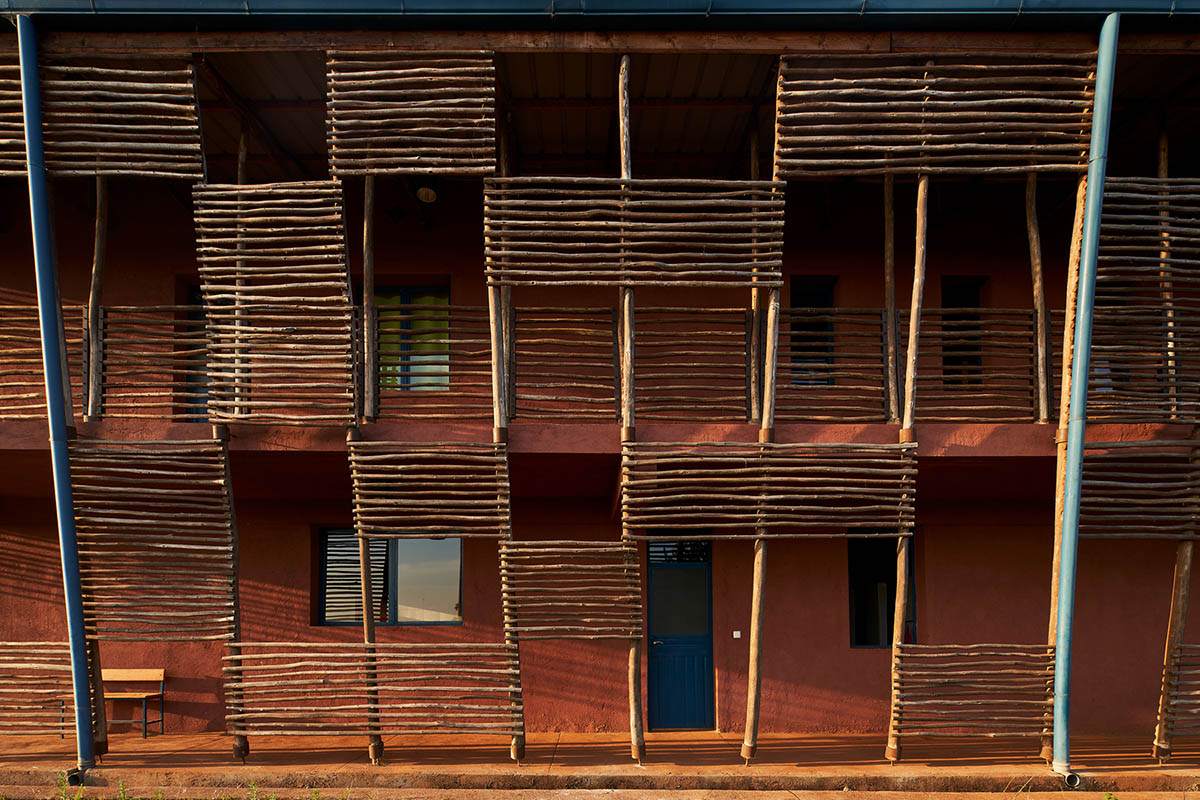
"The challenge coming from the site climate was the necessity to provide protection from heat and rains," added the firm.
By taking into consideration climatic conditions of the region, the architects designed a continuous “filter-device” on all façades to protect the buildings over temperature heat. These panels were aimed to act as "a sort of covered porch shielded from the outside".
For these screens, they used eucalyptus wood panels, structured to form sunscreen grids.
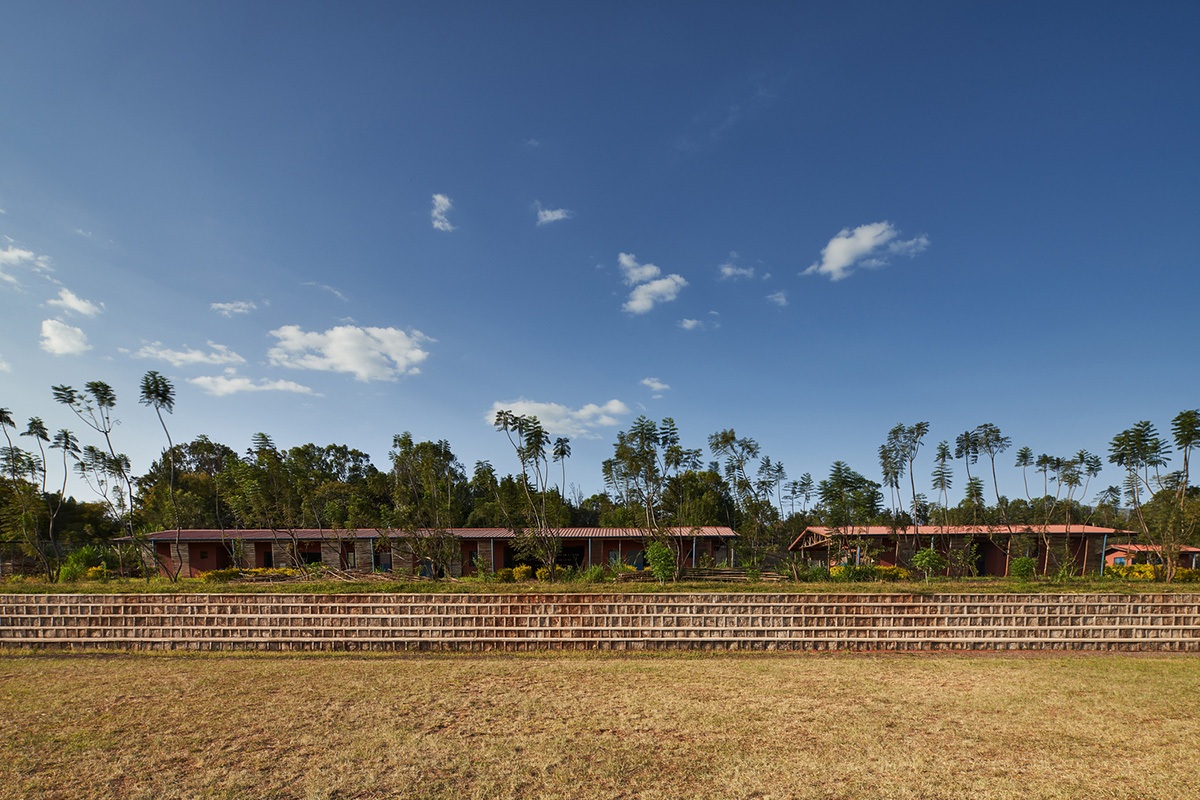
"The overhang depth of the roofs and balconies helps create constant shading to the facades, generating, together with the sunscreen panels, a real passive cooling system for the buildings," added the studio.
"The same “filter-space” acts as a porch, protecting from bad weather and allowing children to continue their outdoor activities, even in the rainy season."
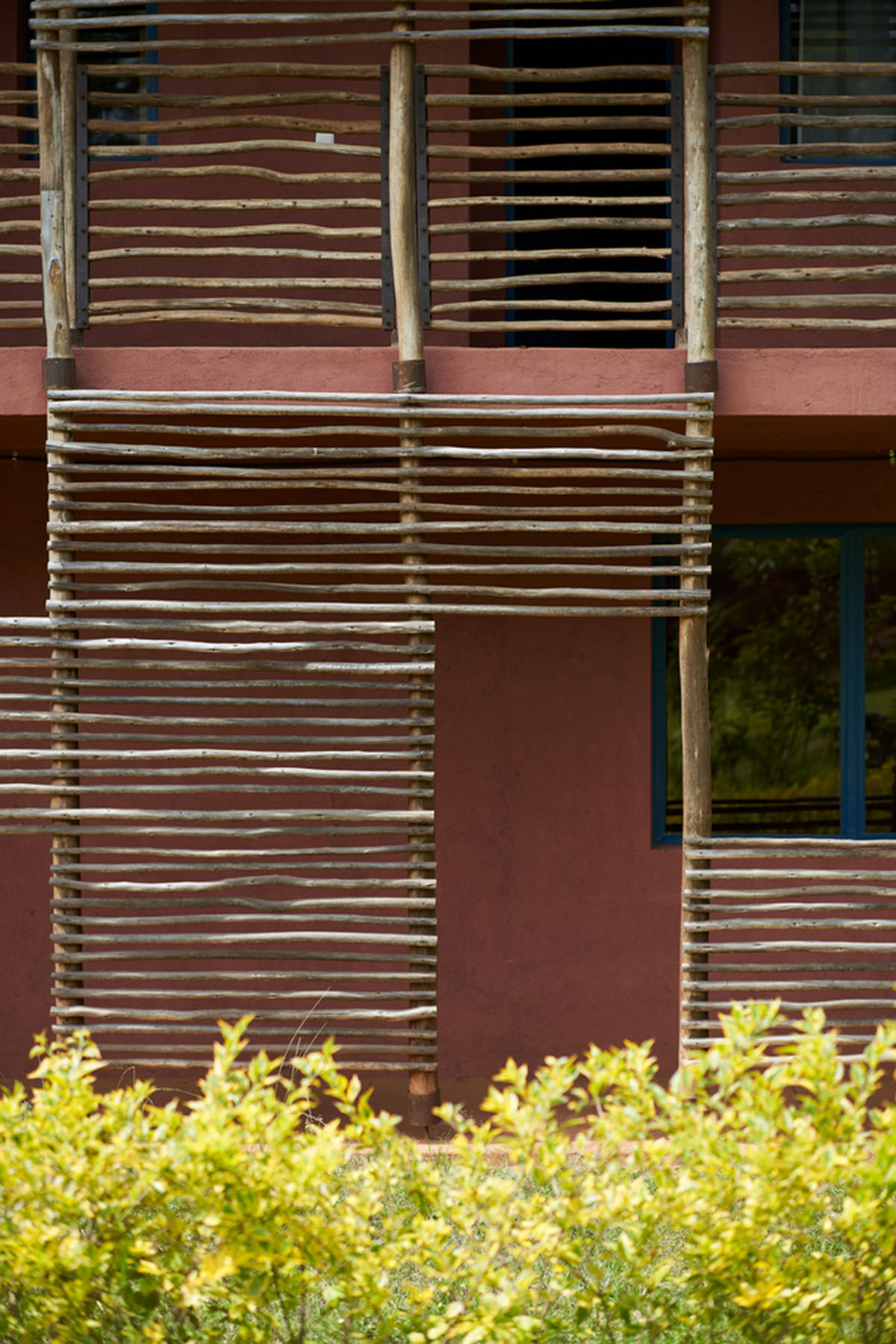
For the main buildings, the team designed a Mediterranean courtyard type, in order to enhance community gatherings in a protected space – not only from the elements but also from the street.
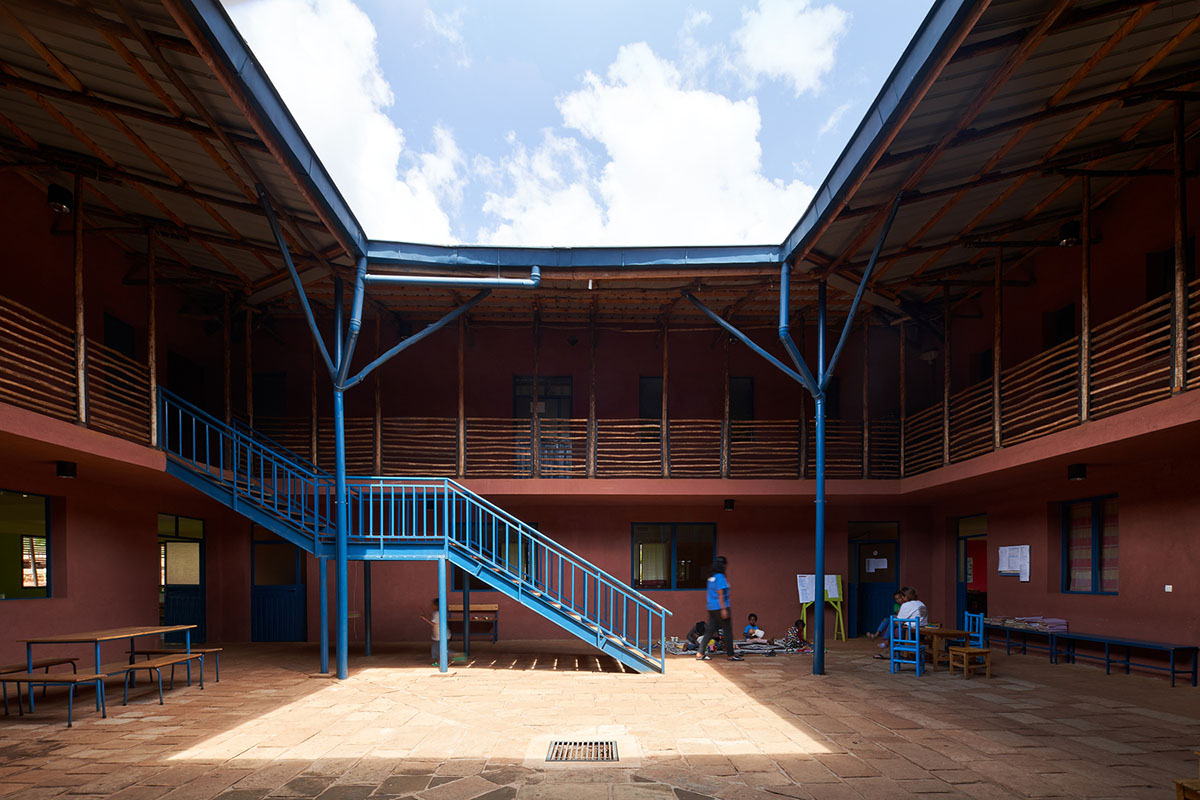
StudioBenaim added that "the internal courtyards are important spaces for community gatherings, where children can meet, learn and play in a safe and secure environment."
The project is made of local materials such as eucalyptus wood, a national Ethiopian tree, used from the construction phase for the scaffolding. A local stone has been applied for the courtyard's flooring.
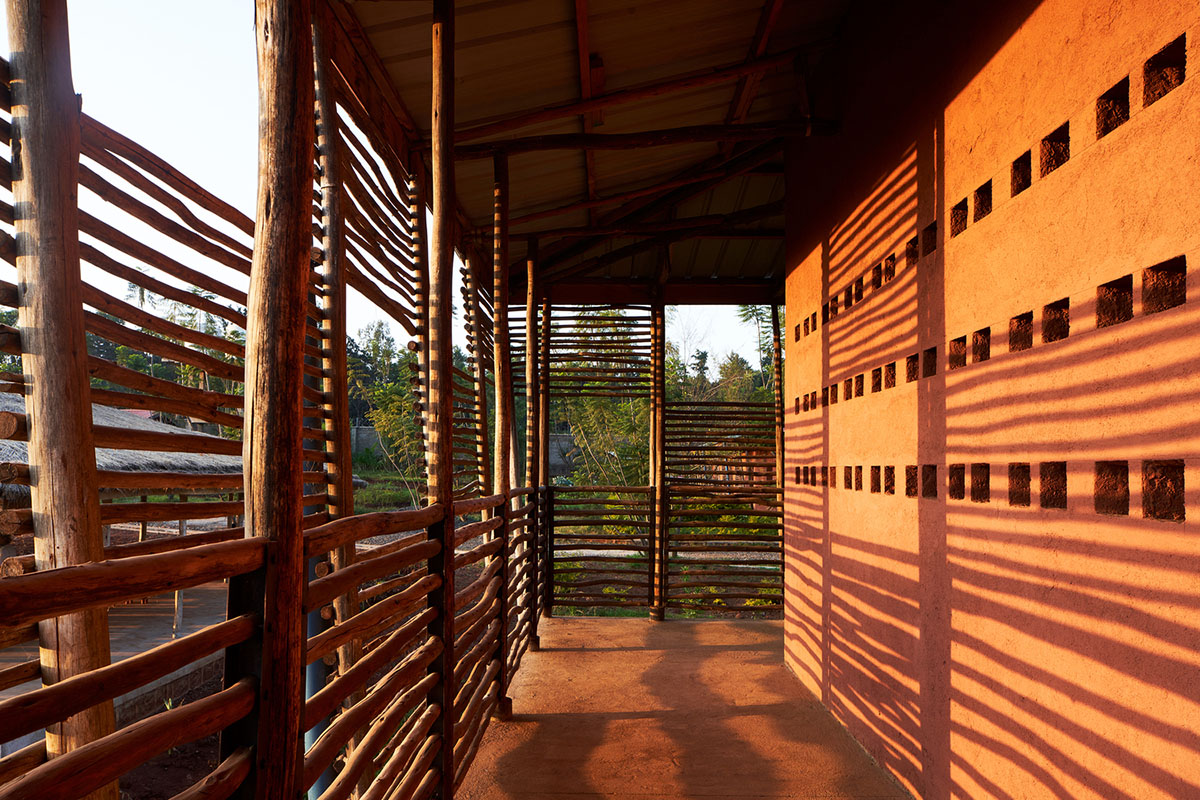
The eucalyptus was then used for all the truss structures supporting the roofs, for all the solar screens protecting the facades, for the railings of the galleries.
Throughout the project, the architects used the natural red earth-toned color palette which was also applied for the coloring of the concrete floors.
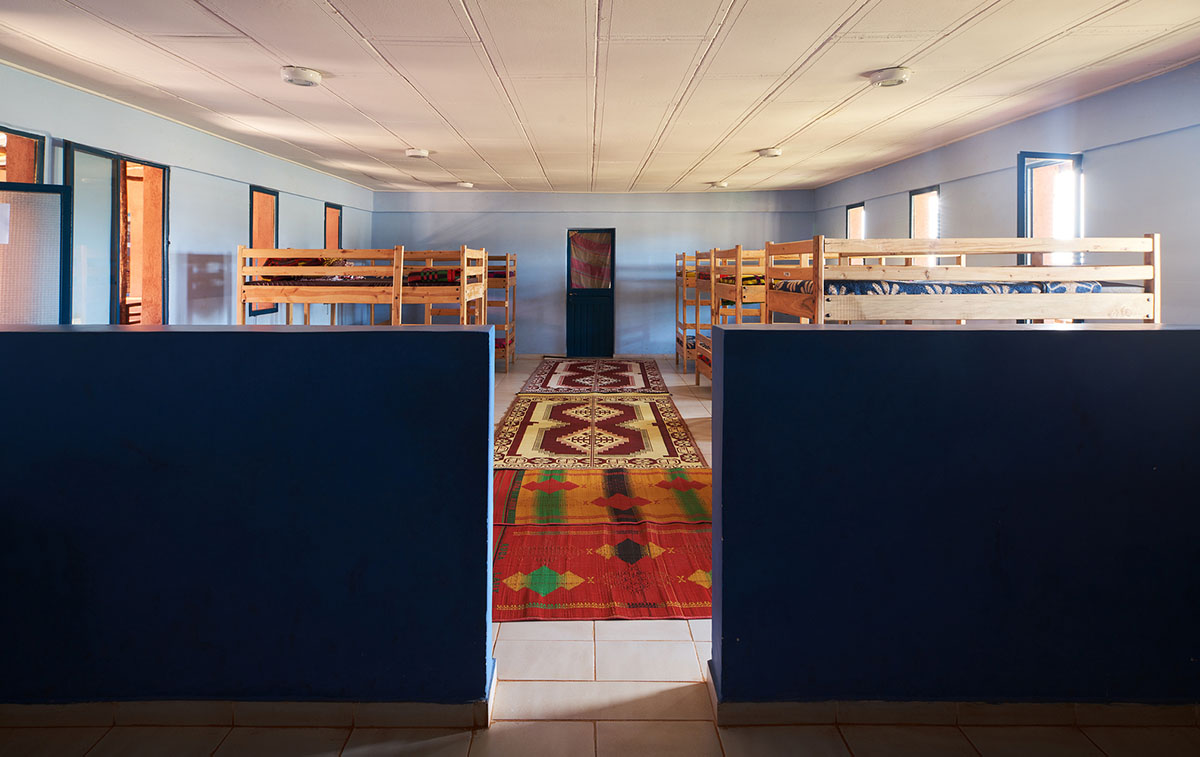
"The campus is based on a principle of maximum self-sufficiency, containing spaces dedicated to vegetable gardens and animal husbandry," as the studio explains.
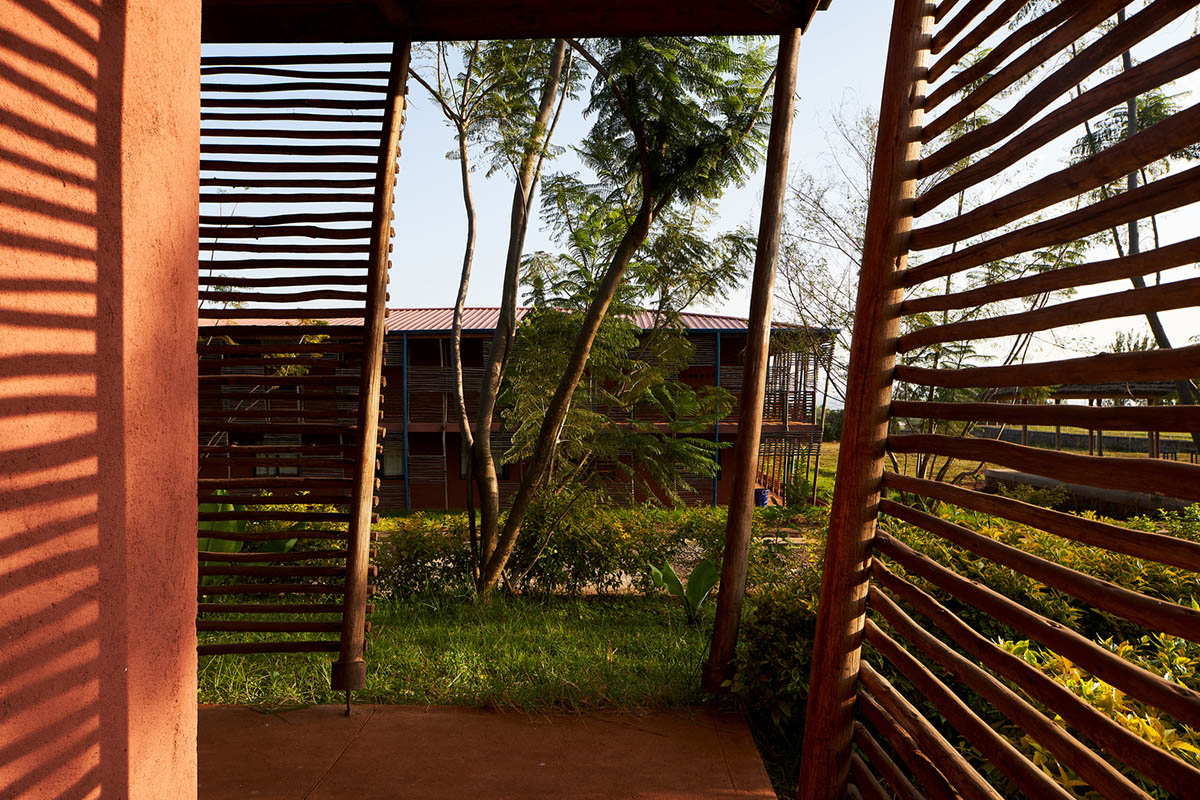
Children are involved in the management of these activities for educational purposes. The campus has been equipped with an autonomous well, which supplies drinking water also for people out from the campus.
The rainwater coming from the roofs has been regulated so as to be able to irrigate.
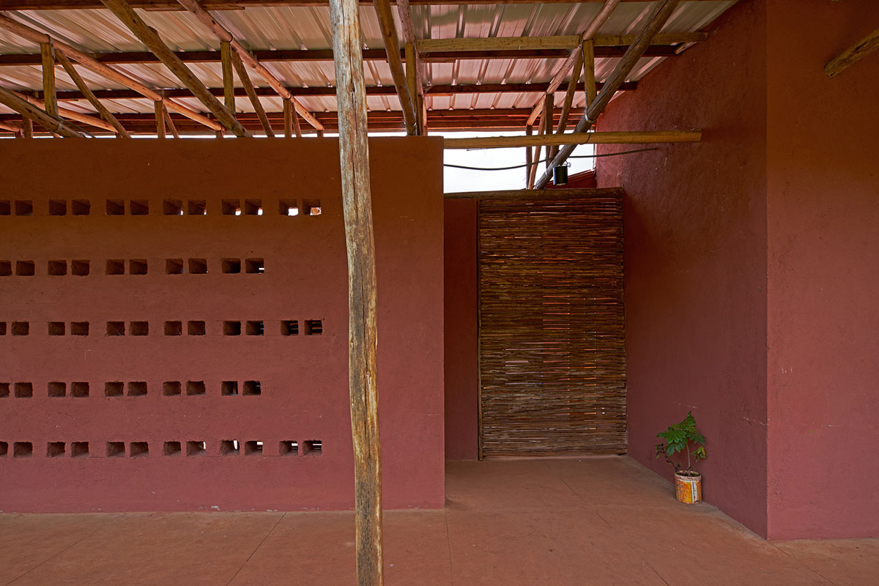
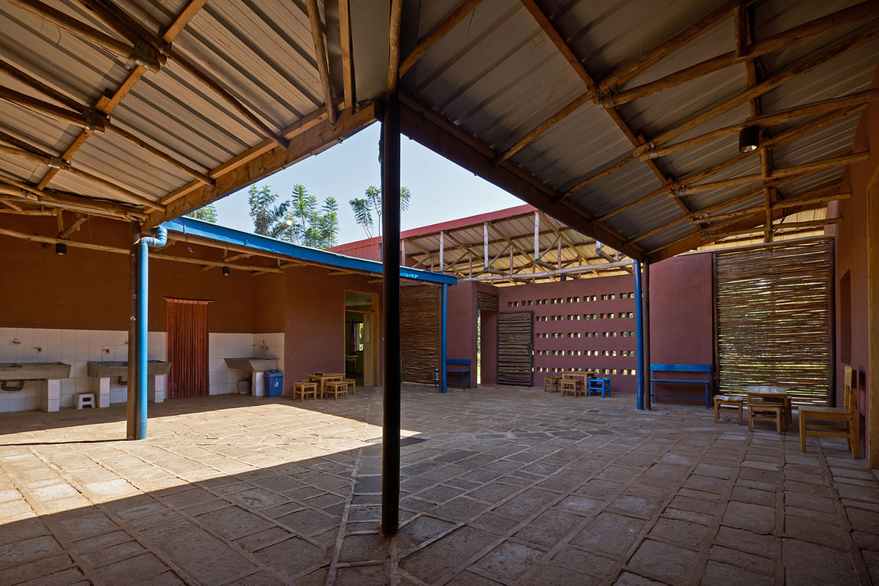
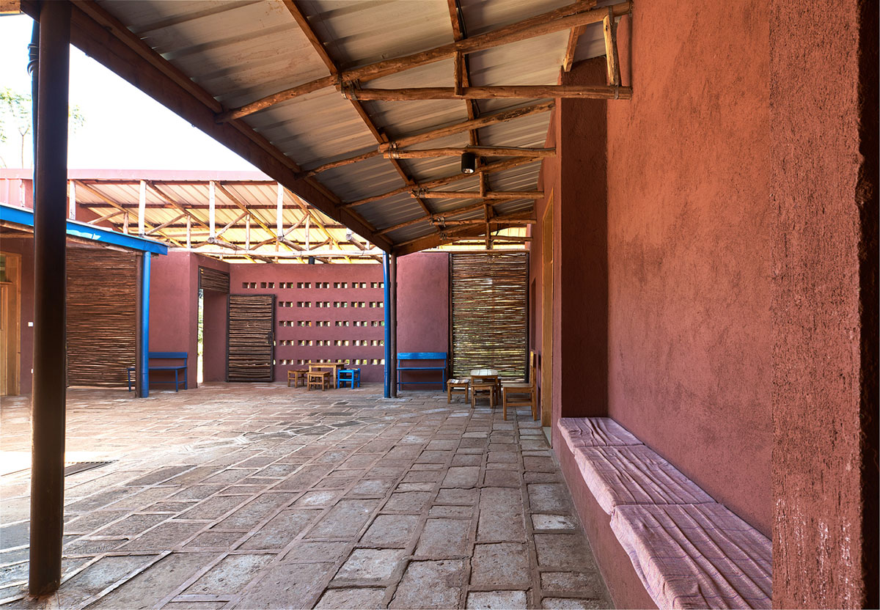
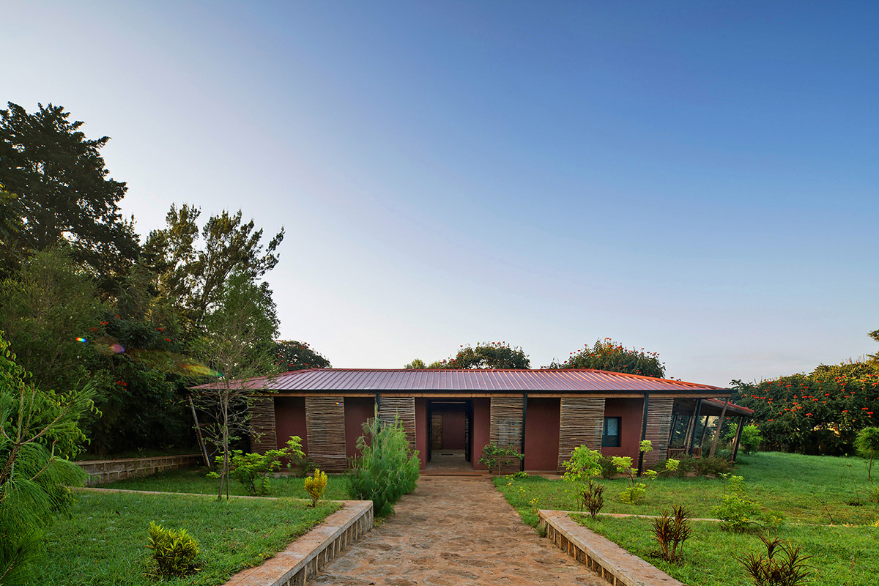
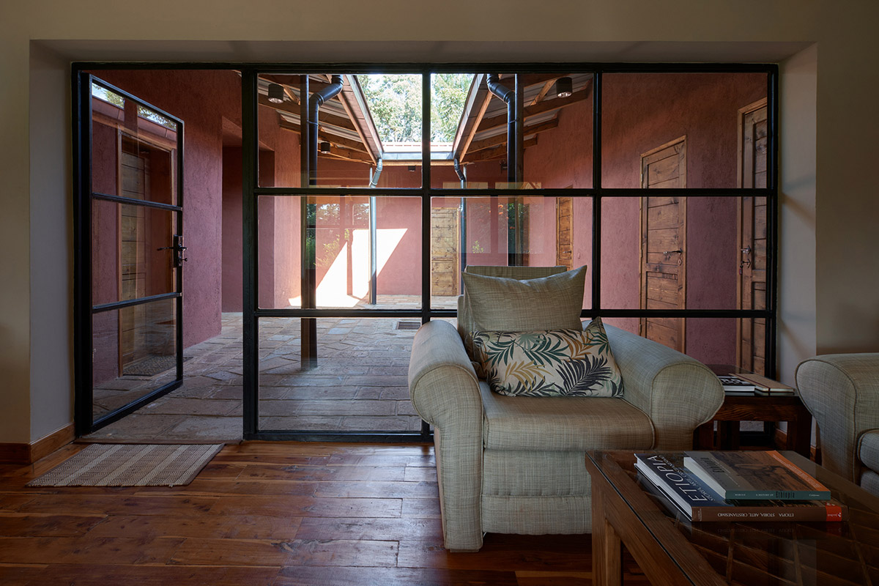
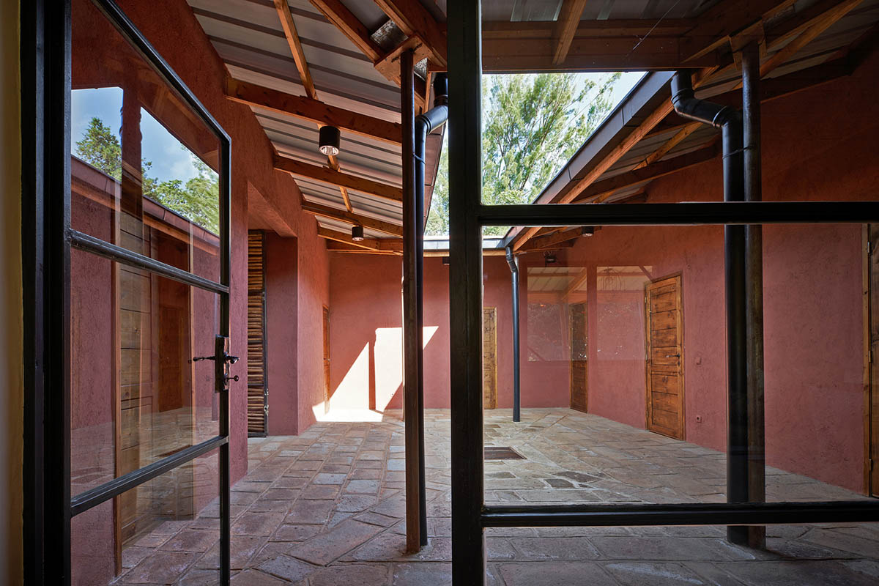

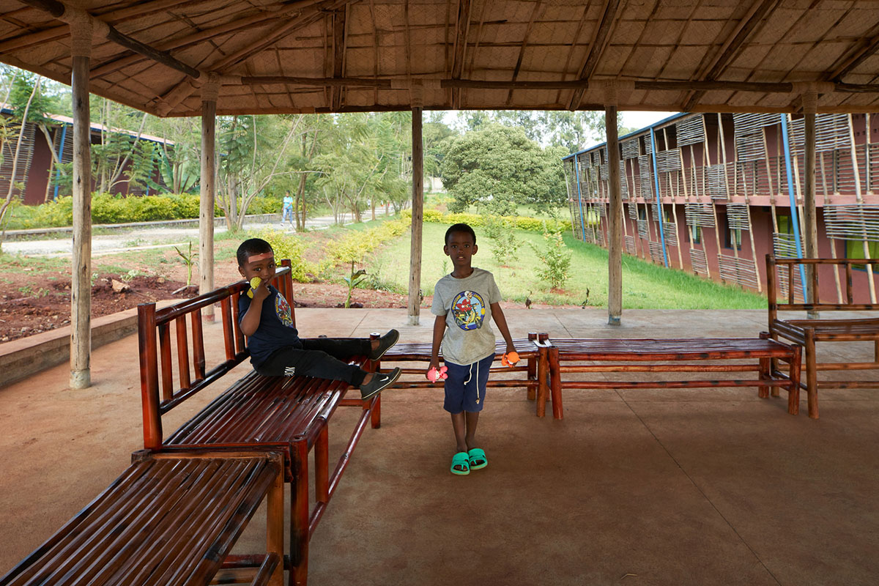
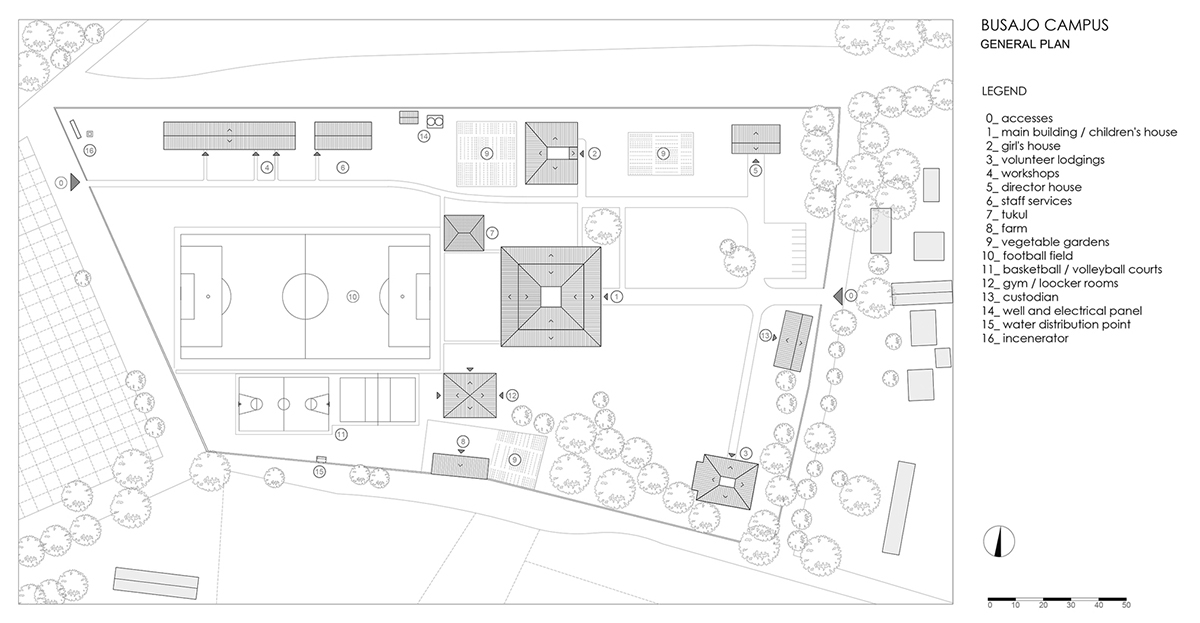
General plan
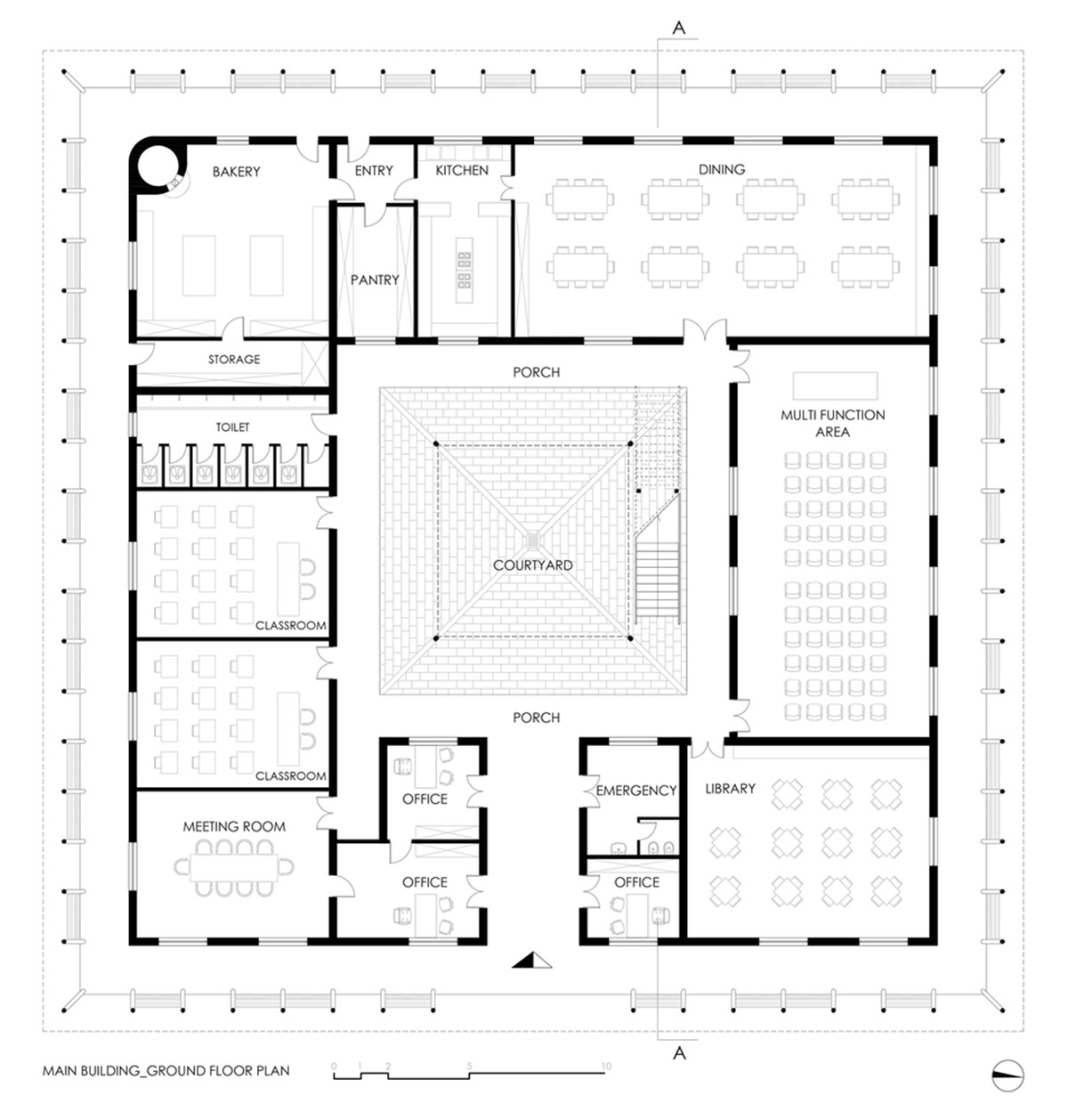
Main building ground floor plan

Ground floor plan

First floor plan
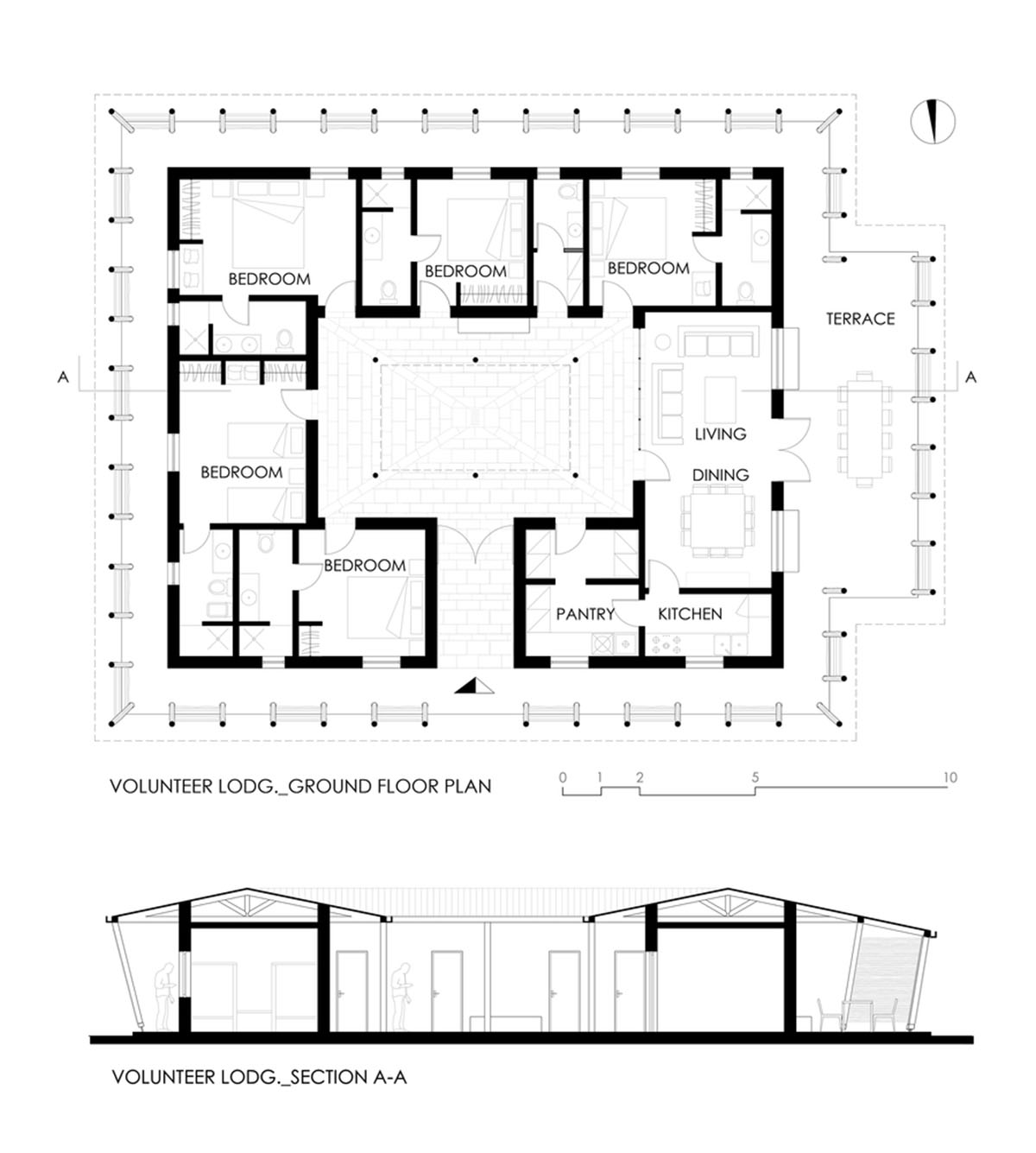
Plan and section
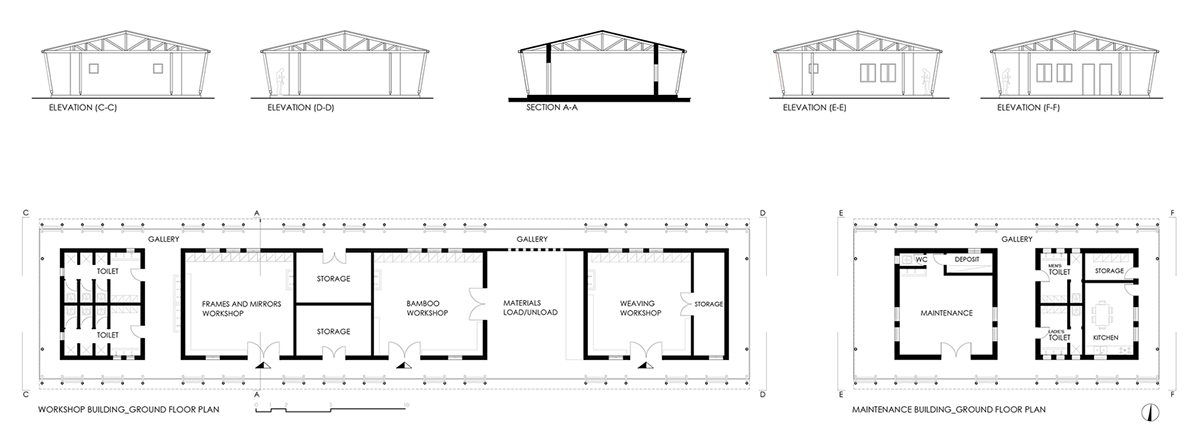
Workshop plans and sections
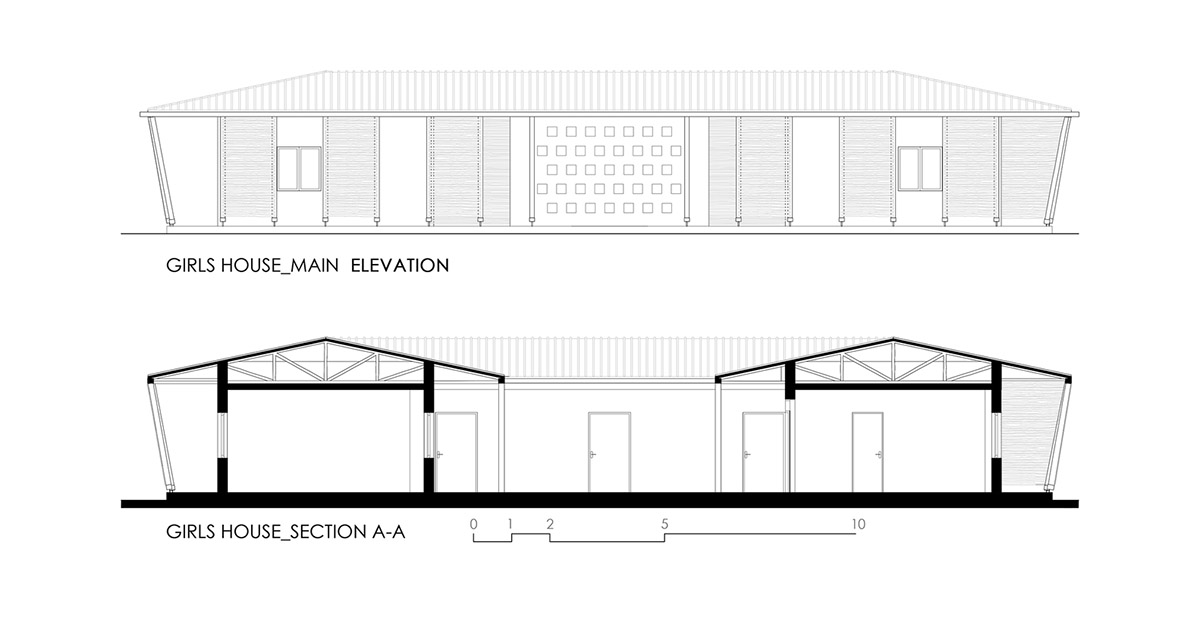
Section and elevation

Main building elevations
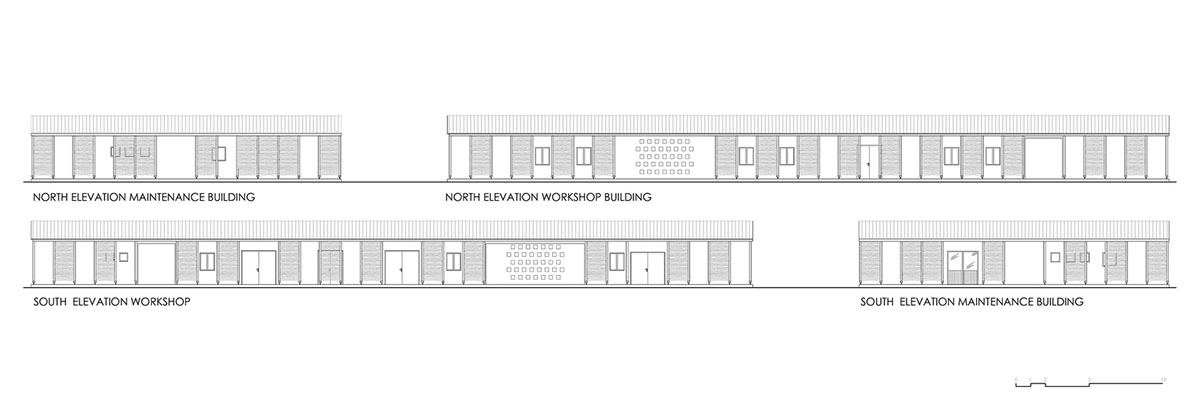
Elevations
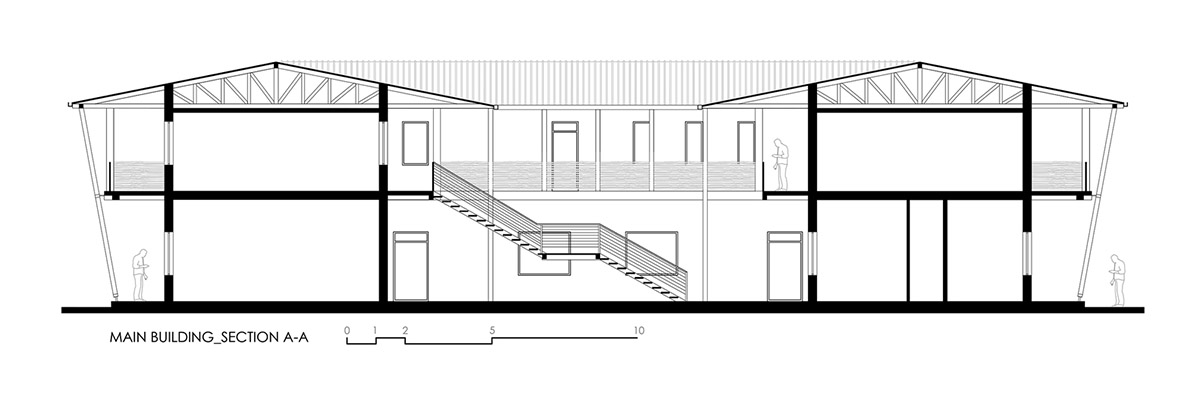
Main building section
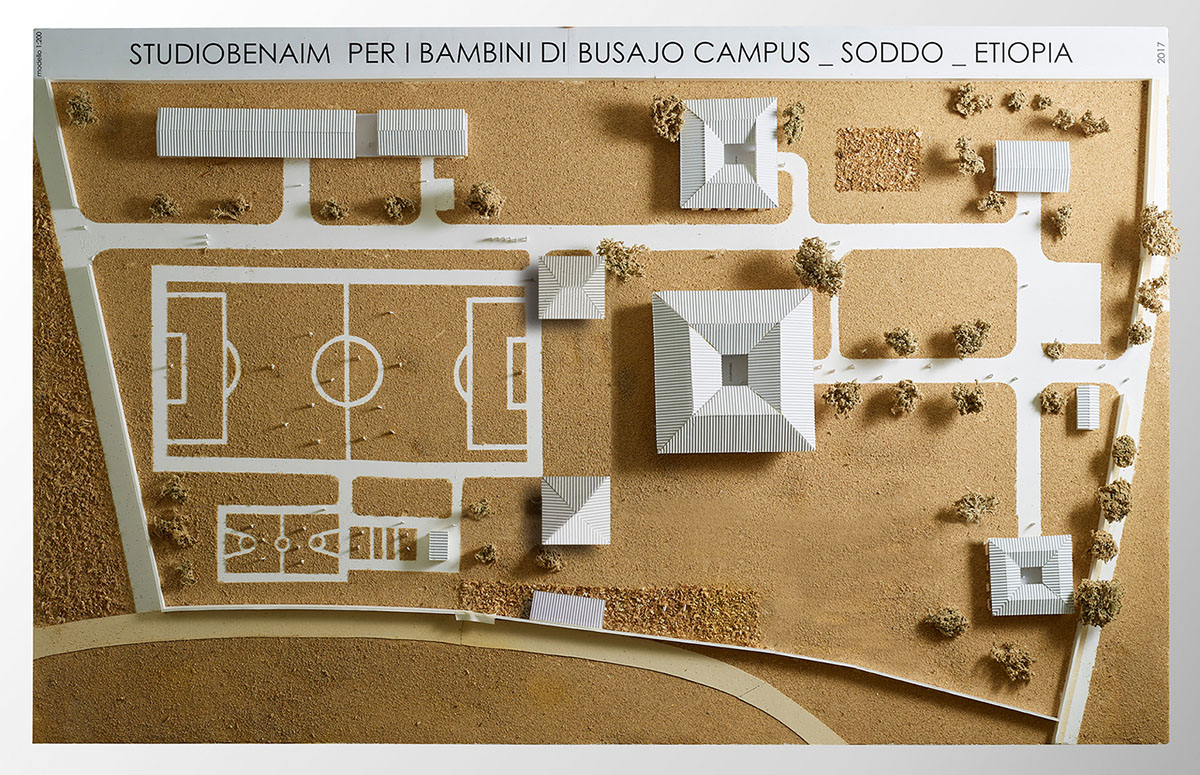
Model
Project facts
Project name: Busajo Campus
Architects: StudioBenaim
Location: Sodo, Ethiopia
Size: 4,300m2
Date: 2020
Structural Design: AeI progetti
Architectural Desing & Representation: Fabio Azzato, Stefano Combet, Danilo Gentili, Oscar Benaim
General Contractor: Tadesse Fikadu
All images © Pietro Savorelli
All drawings © StudioBenaim
> via StudioBenaim
