Submitted by WA Contents
Atelier Marc Barani completes earth-toned winery overlooking vineyards in Ménerbes, France
France Architecture News - Jul 02, 2021 - 10:55 6213 views

Nice-based architecture studio Atelier Marc Barani has completed an earth-toned concrete winery overlooking endless vineyards in Ménerbes, southern France.
Named Les Davids Winery, the 2,130-square-metre library is situated at the top of a shell-shaped valley on the border of the Ventoux and the Monts de Vaucluse, where the Les Davids estate is located.
The studio's aim was to design "a winery that combines a gravitational process of winemaking with a form of architecture that is integrated into the landscape, for this reason, the structure seems to be a natural element like emerging from the landscape.
The structure contains rooms for receiving the harvested grapes, and for blending, maturing, and bottling the wine. The winery also offers a shop and tasting room, which just opened to the public.
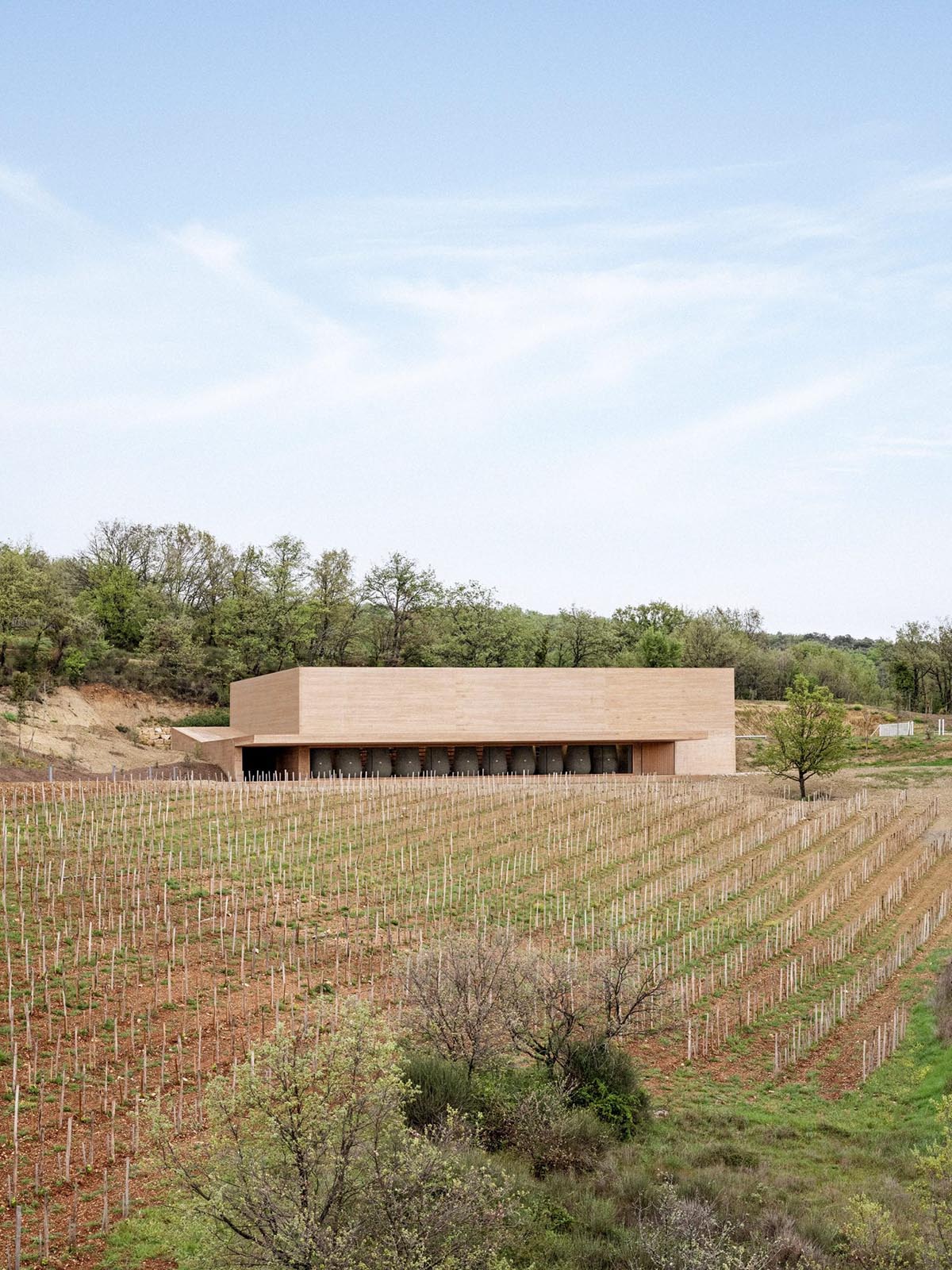
The structure is surrounded by orchards and gardens, the Les Davids estate 20 hectares of vineyards and currently produces eleven organic wines of excellent quality.
The expertise of the architect Marc Barani has aligned with the vision of client Sophie Le Clercq to create a winery that respects the entire gravitational process of winemaking.

On the first floor, there is the reception of the grapes and the filling of vats on the first floor, while winemaking, assembly, and sales are arranged on the ground floor, with bottling and storage in the cellar. A form of architecture is integrated into the landscape in such a way that it seems to be a natural element.

"The new winery is the culmination of more than 20 years of passion and hard work on a rare and protected terroir," said Atelier Marc Barani.
The architect built the whole structure with solid concrete. For the structure's outer appearance, Barani selected an ochre colour that reflects the rocky earth that slides down to the valley.
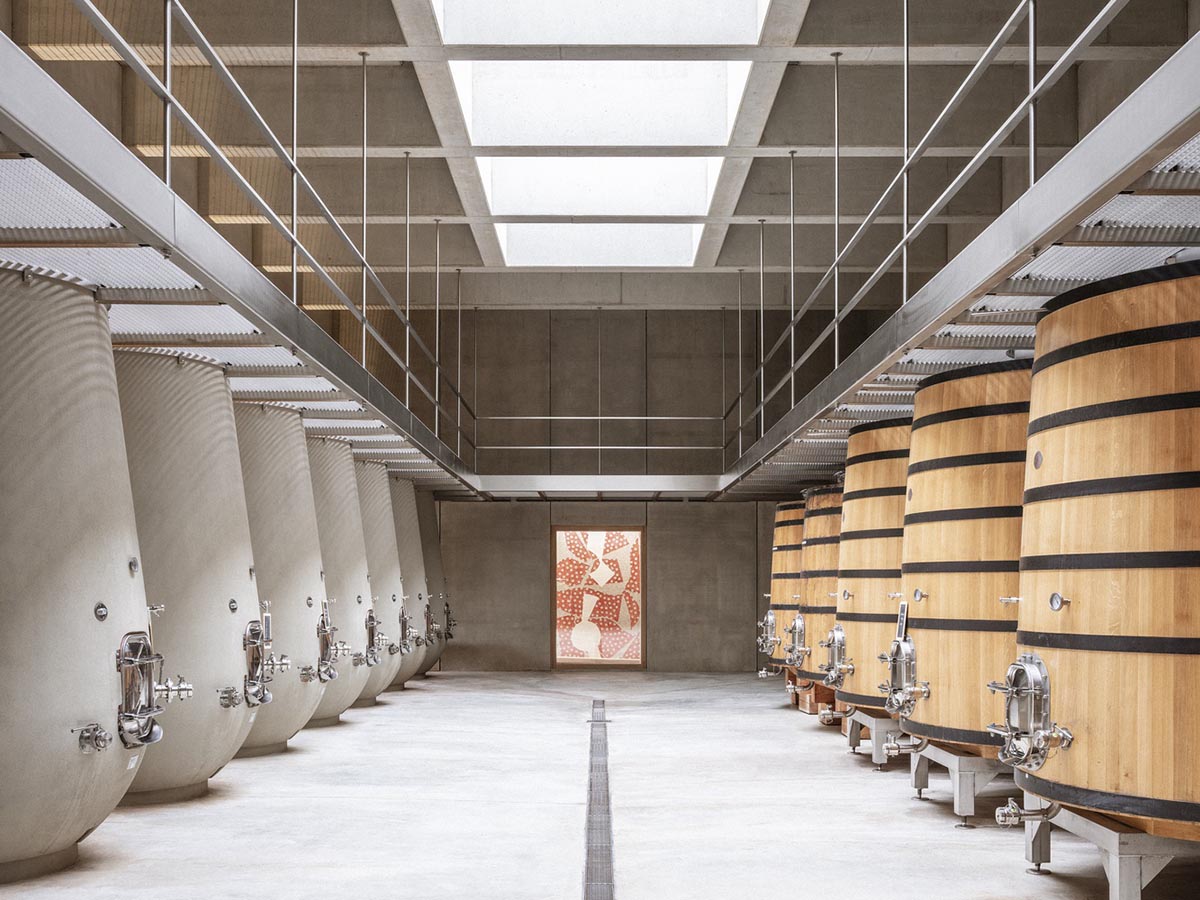
The structure is surprisingly elegant, seeming to emerge from the earth like a mastaba from ancient times. On its front façade, the studio used a striking glass notch that reveals the monumental arrangement of concrete tulip barrels, placing the exterior vines in visual communication with the wine barrels on the inside.
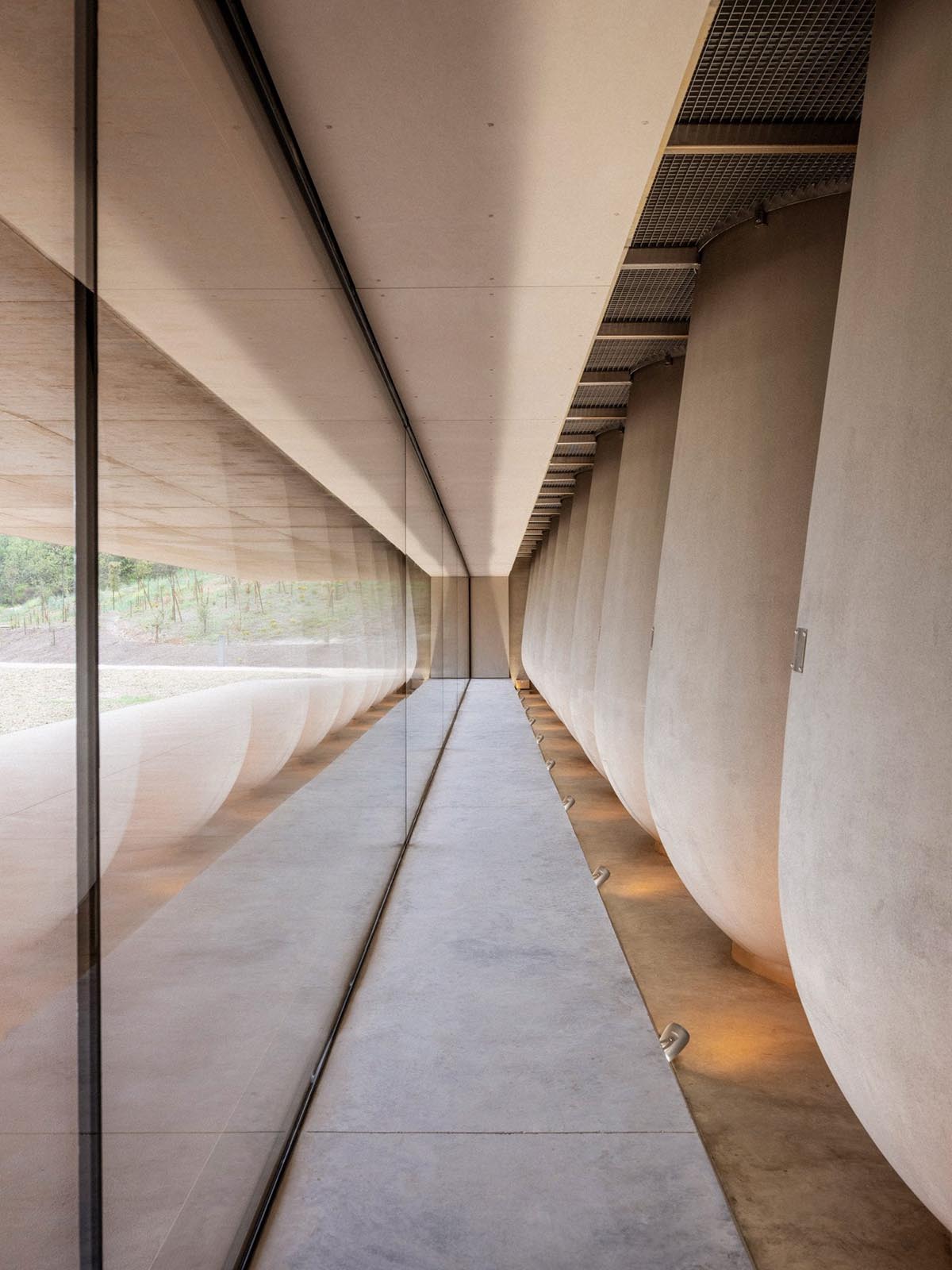
The terrace is enlarged by a large, cantilevered roof, overlooking the estate and offers an immense view of the surrounding mountains. The building has a strong connection between the vines and the winemaking process.

From here, visitors walk through the corridor where they encounter with a huge ceramic fresco by the Belgian artist Yves Zurstrassen.
The corridor leads visitors to the tasting and sales counter, where tastings are organized based on wine-food pairings customized by a Michelin-starred chef and the domains.
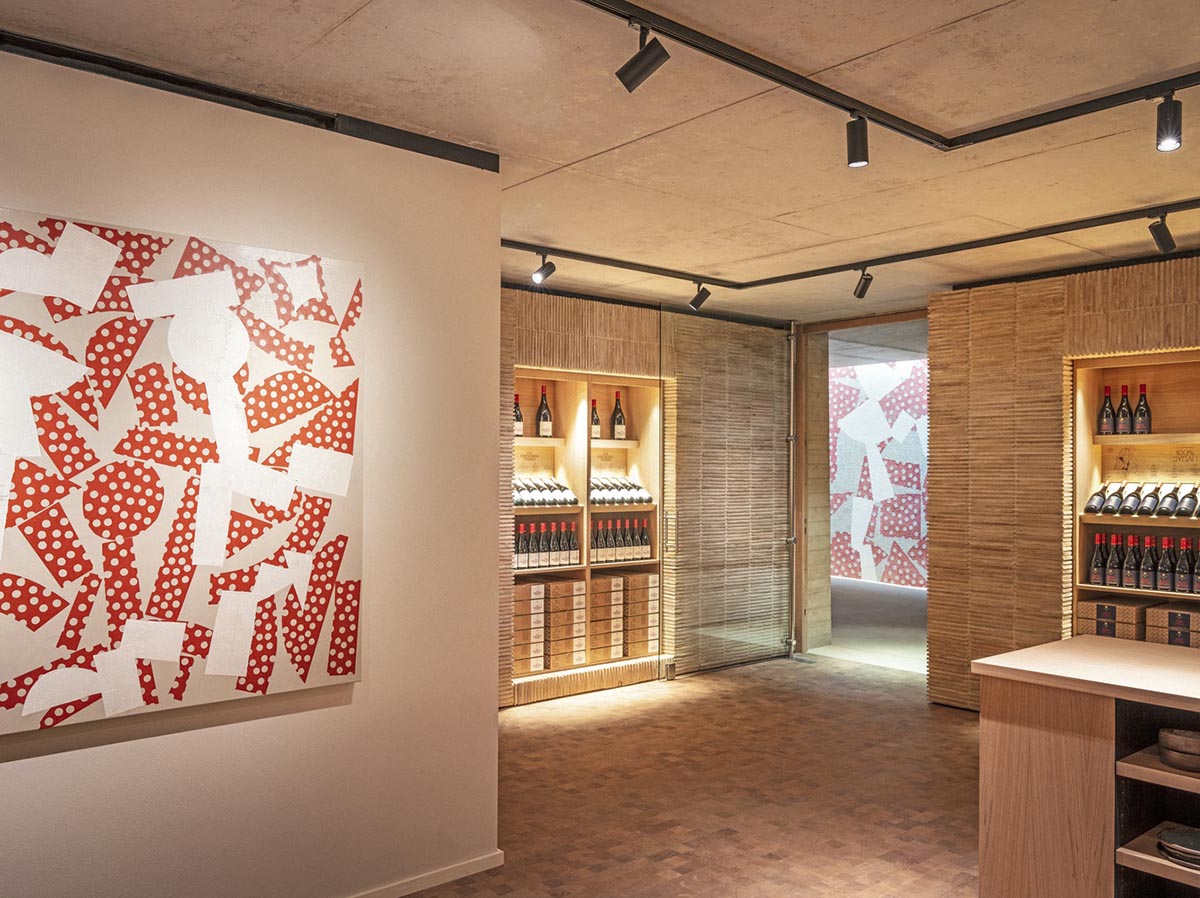
The Les Davids estate also offers holiday homes to rent. The exclusive Hameaux des Davids country estate (a total of six self-catered holiday homes spread over three hamlets, including 5 heated swimming pools, two spas, two tennis courts, and beautifully landscaped gardens) is quietly tucked away between vast oak forests, lavender fields, olive trees, and vineyards.
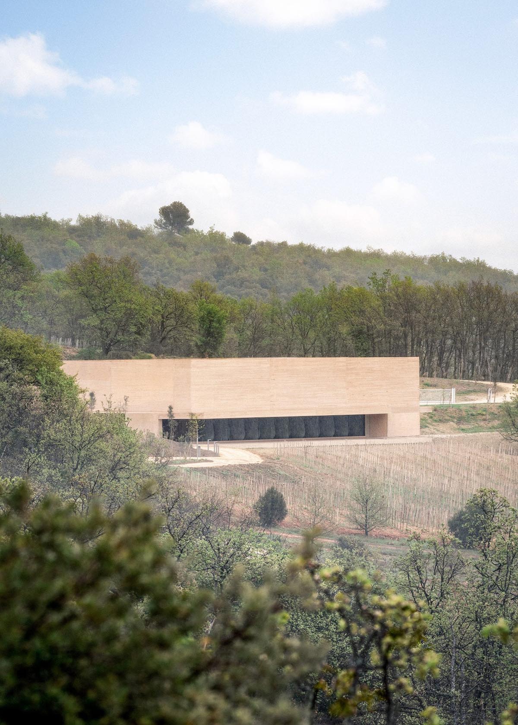
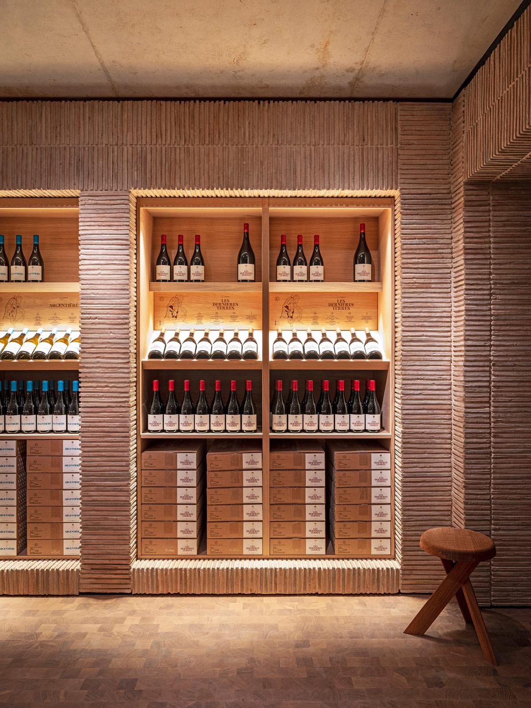
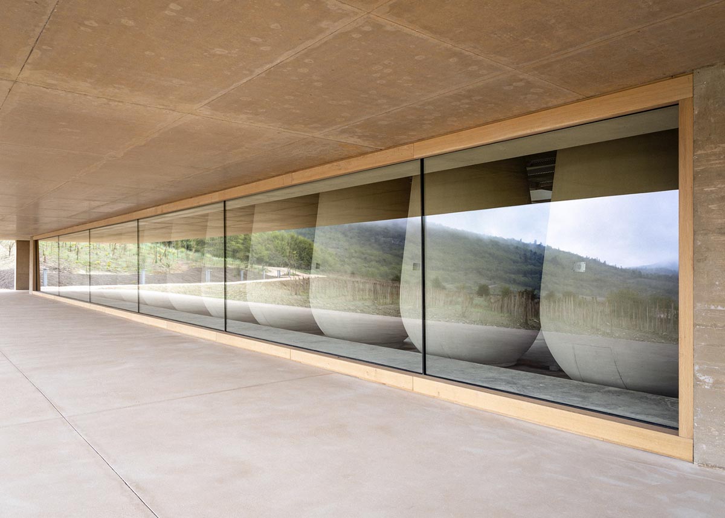
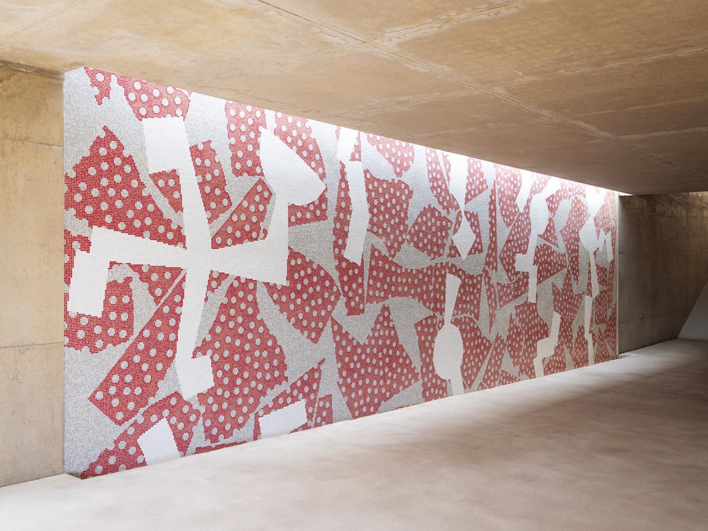
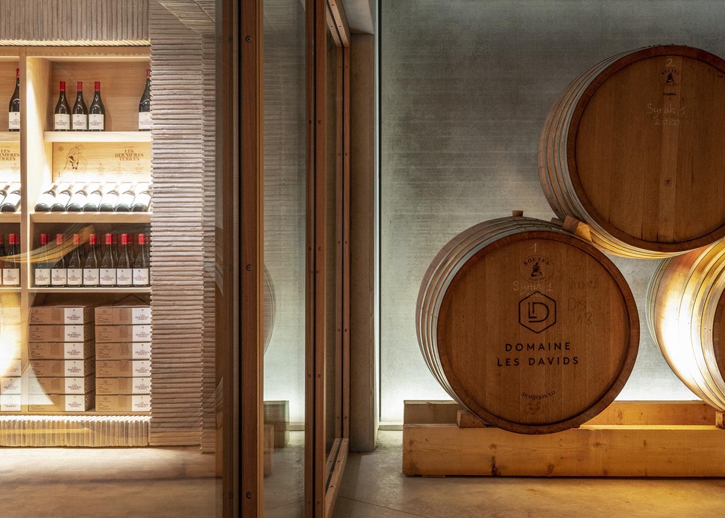
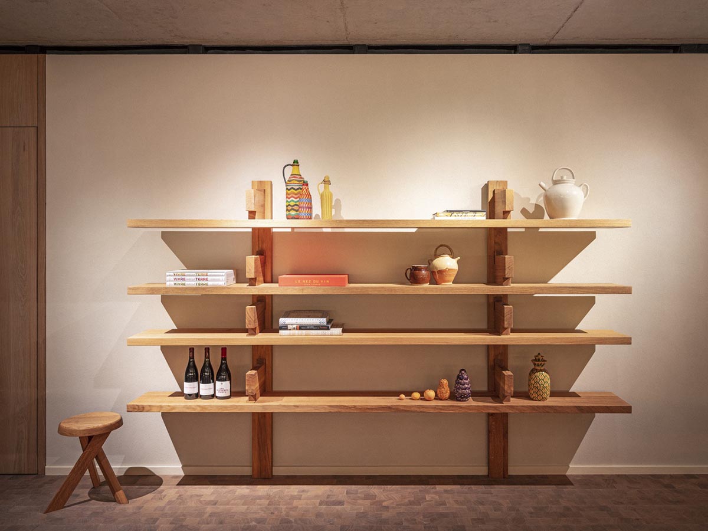
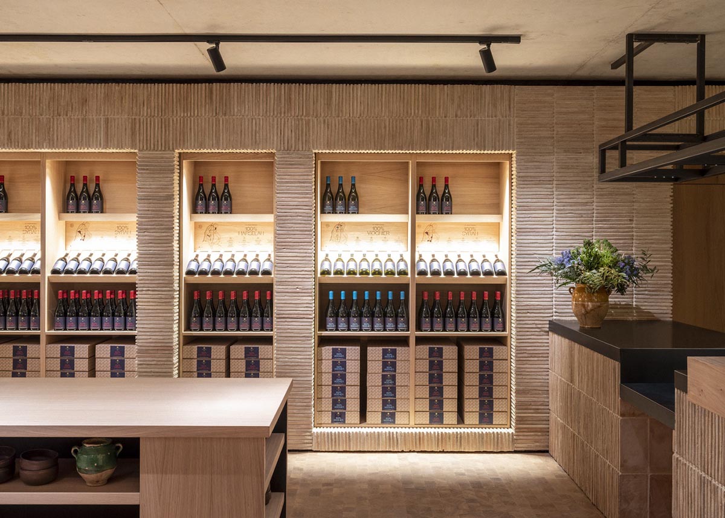
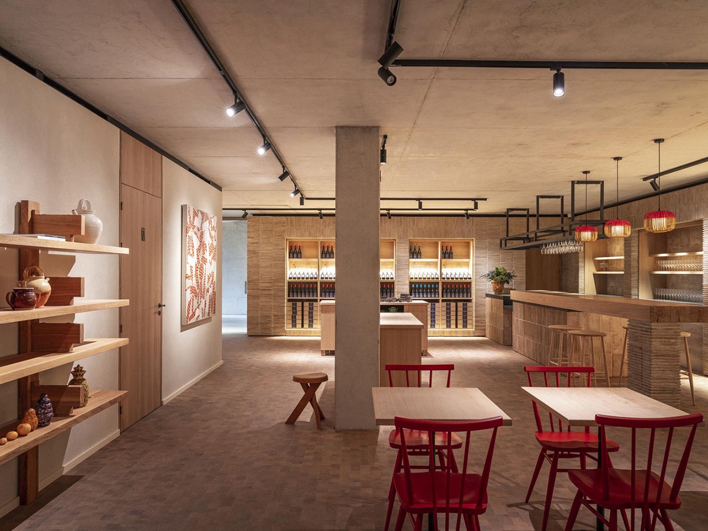
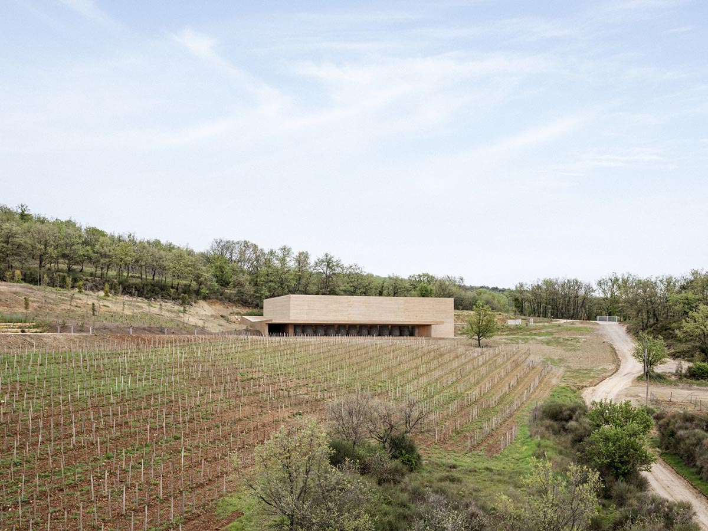
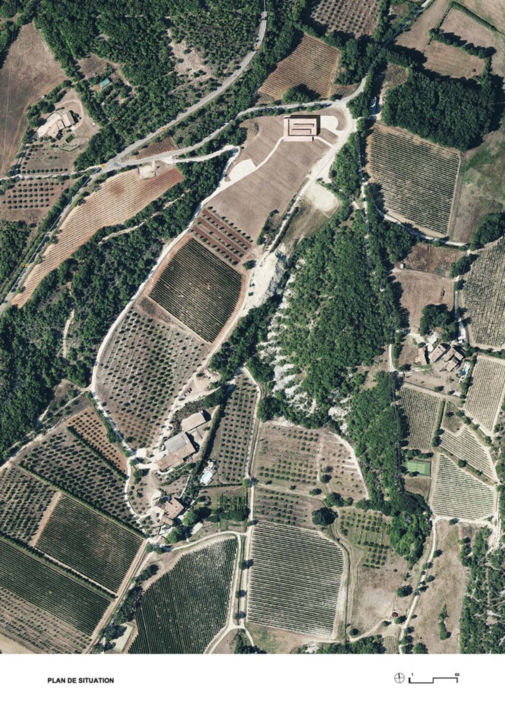
Location plan
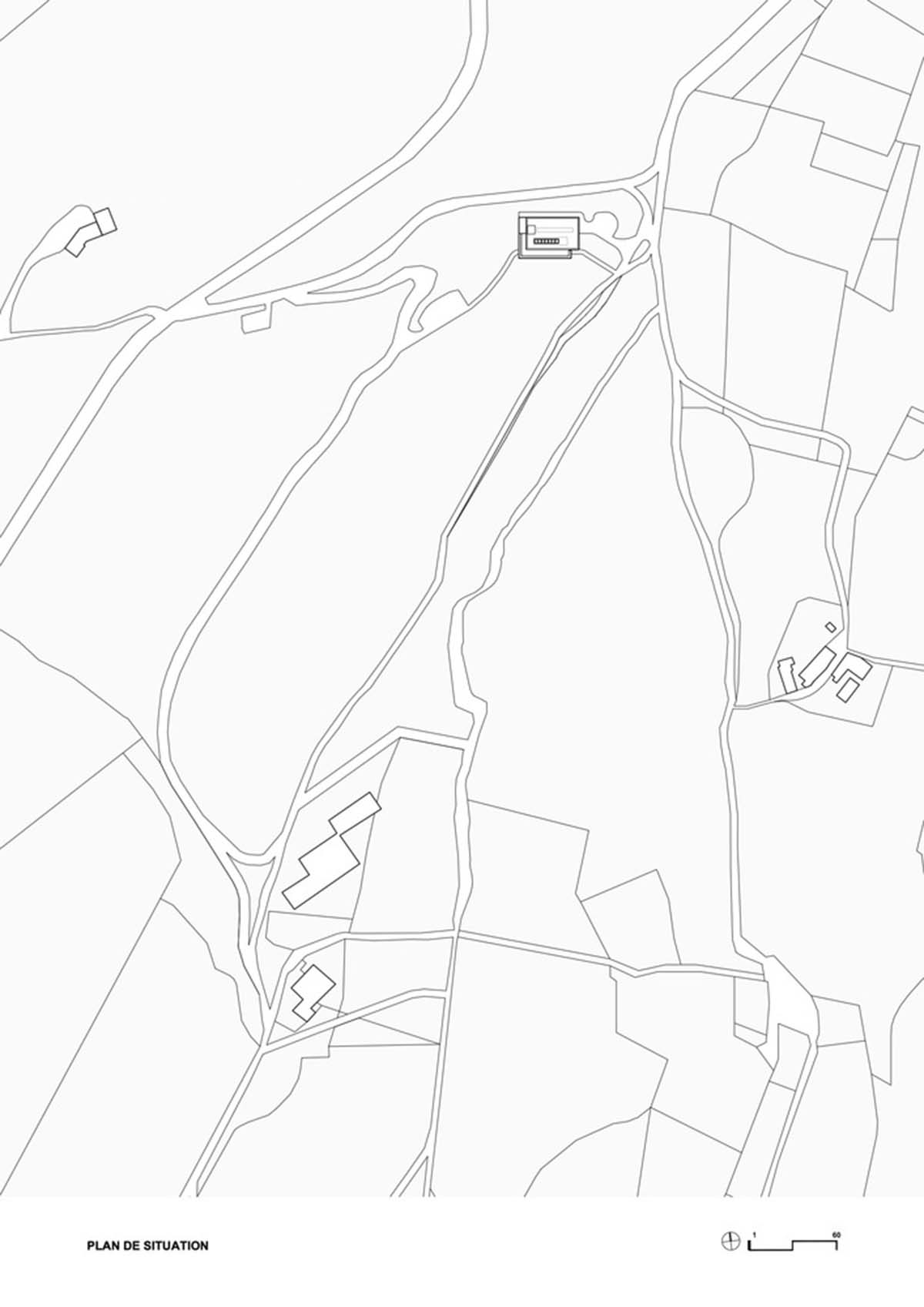
Site plan
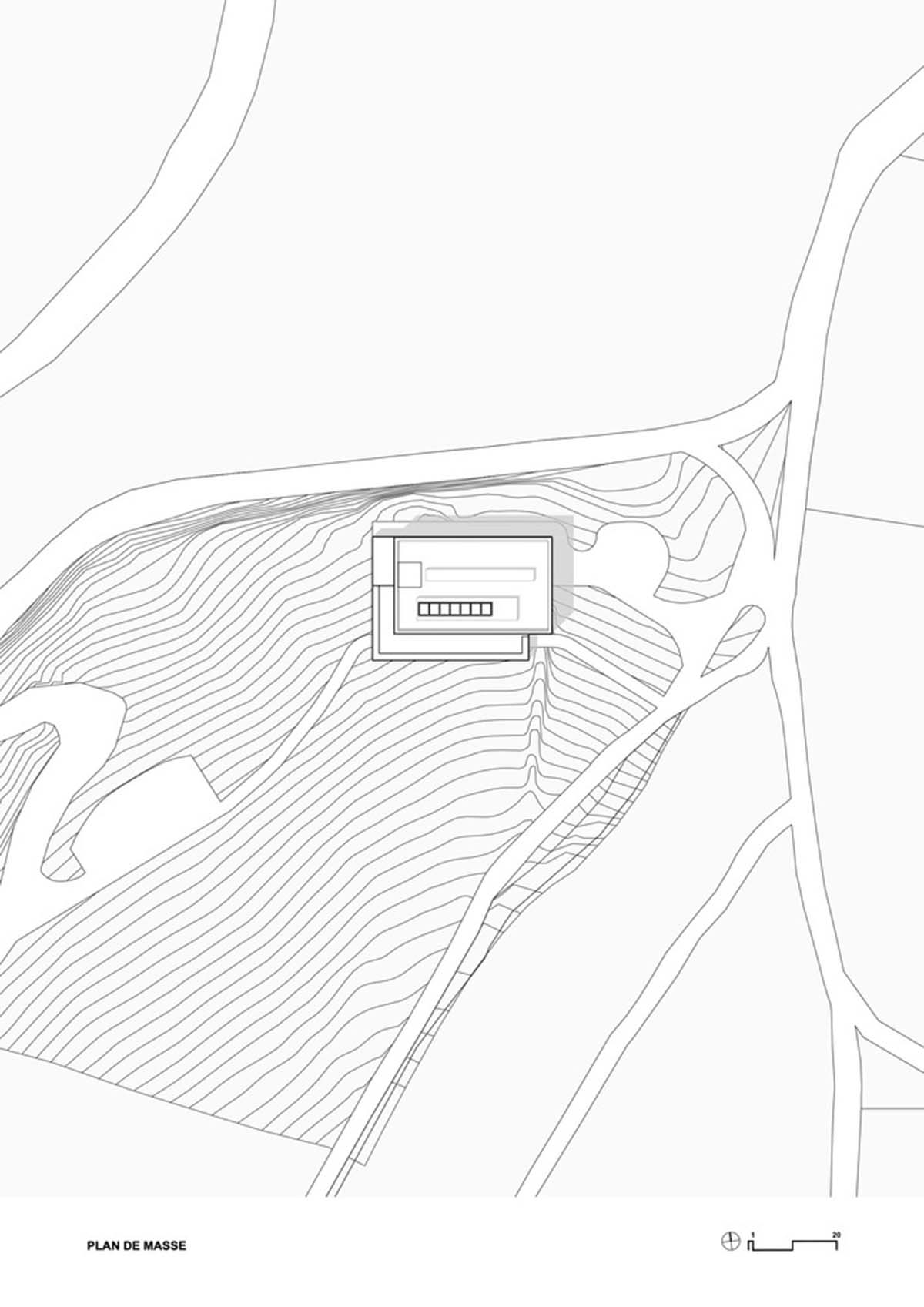
Roof plan
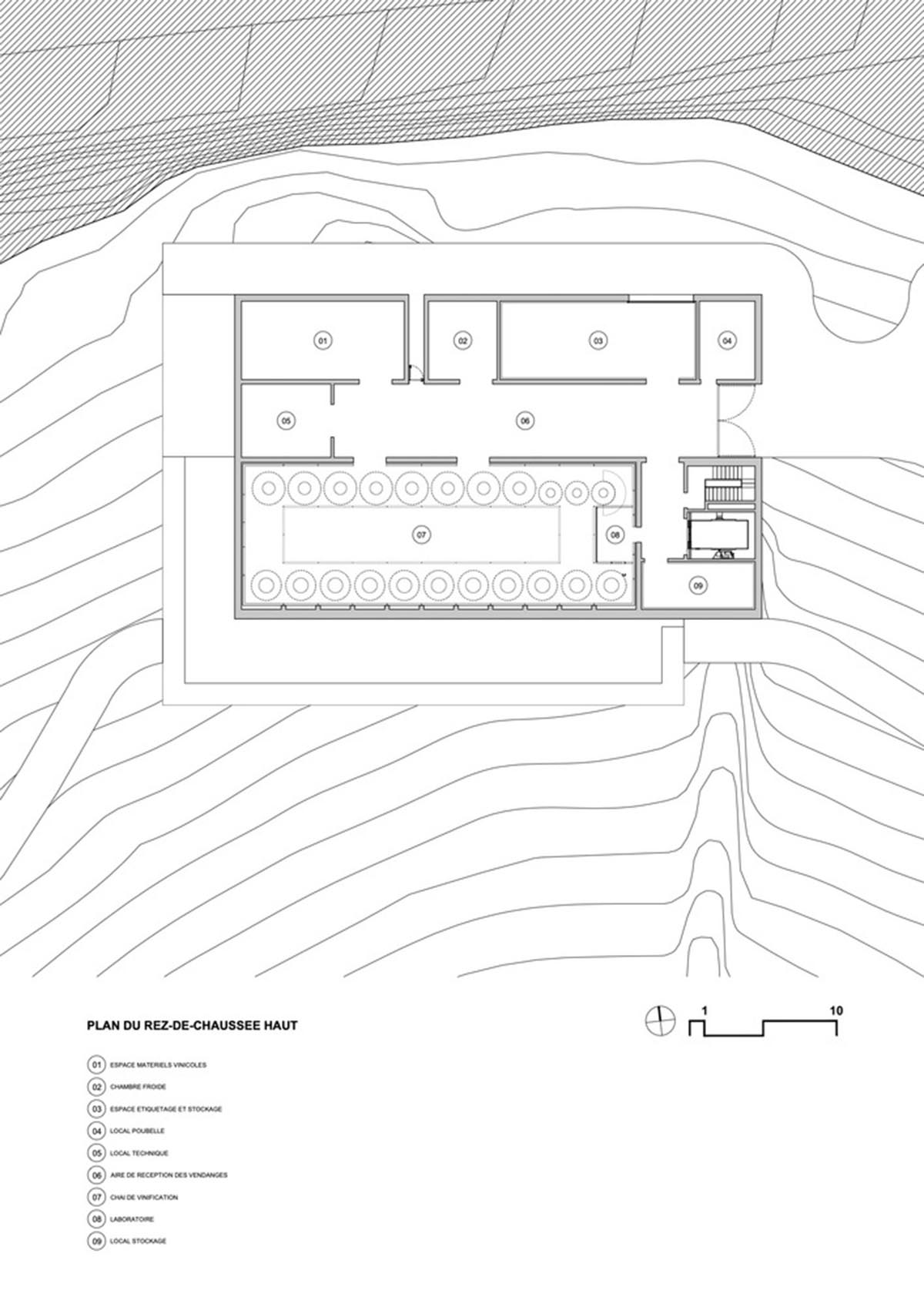
Floor plan
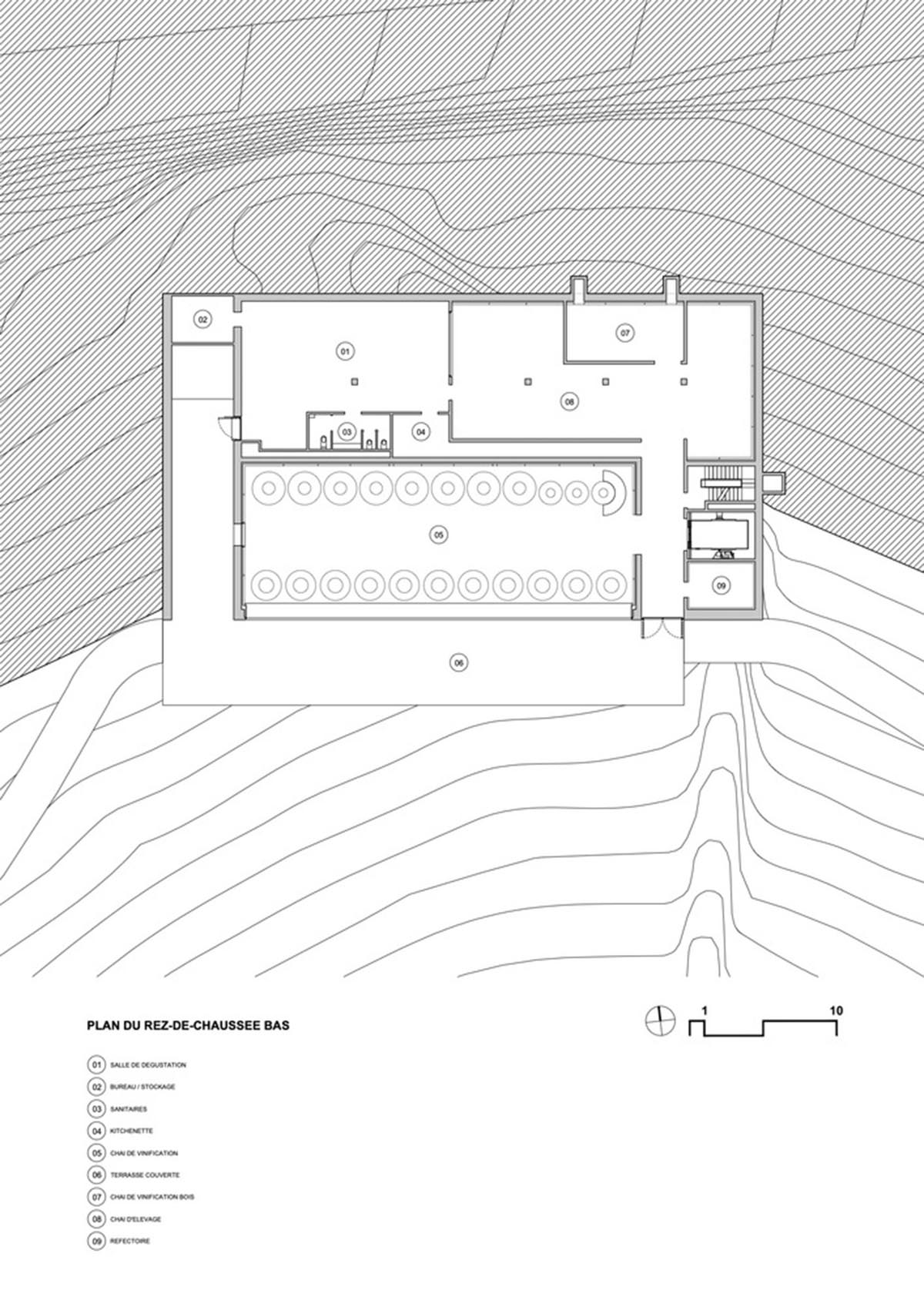
Floor plan
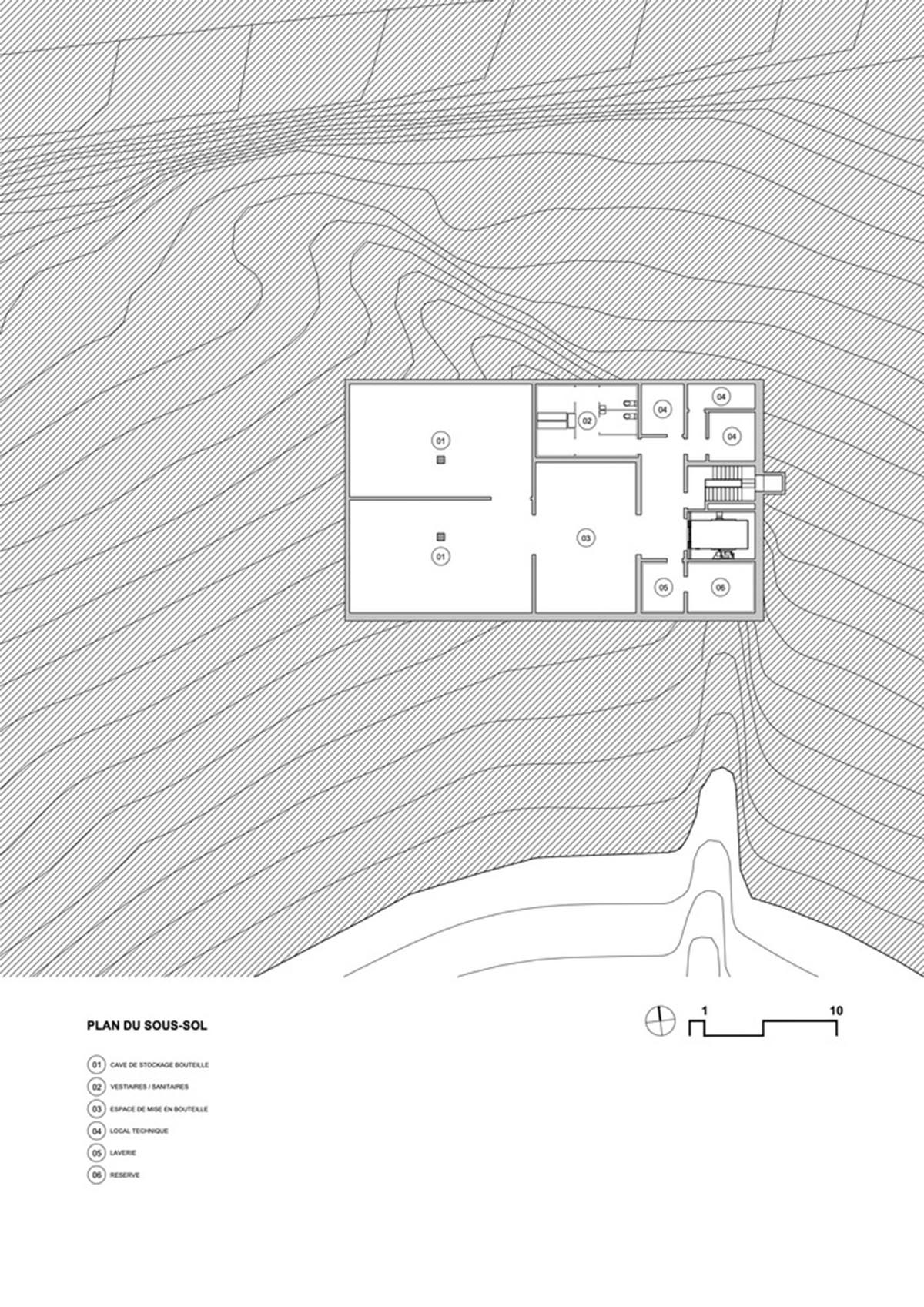
Floor plan
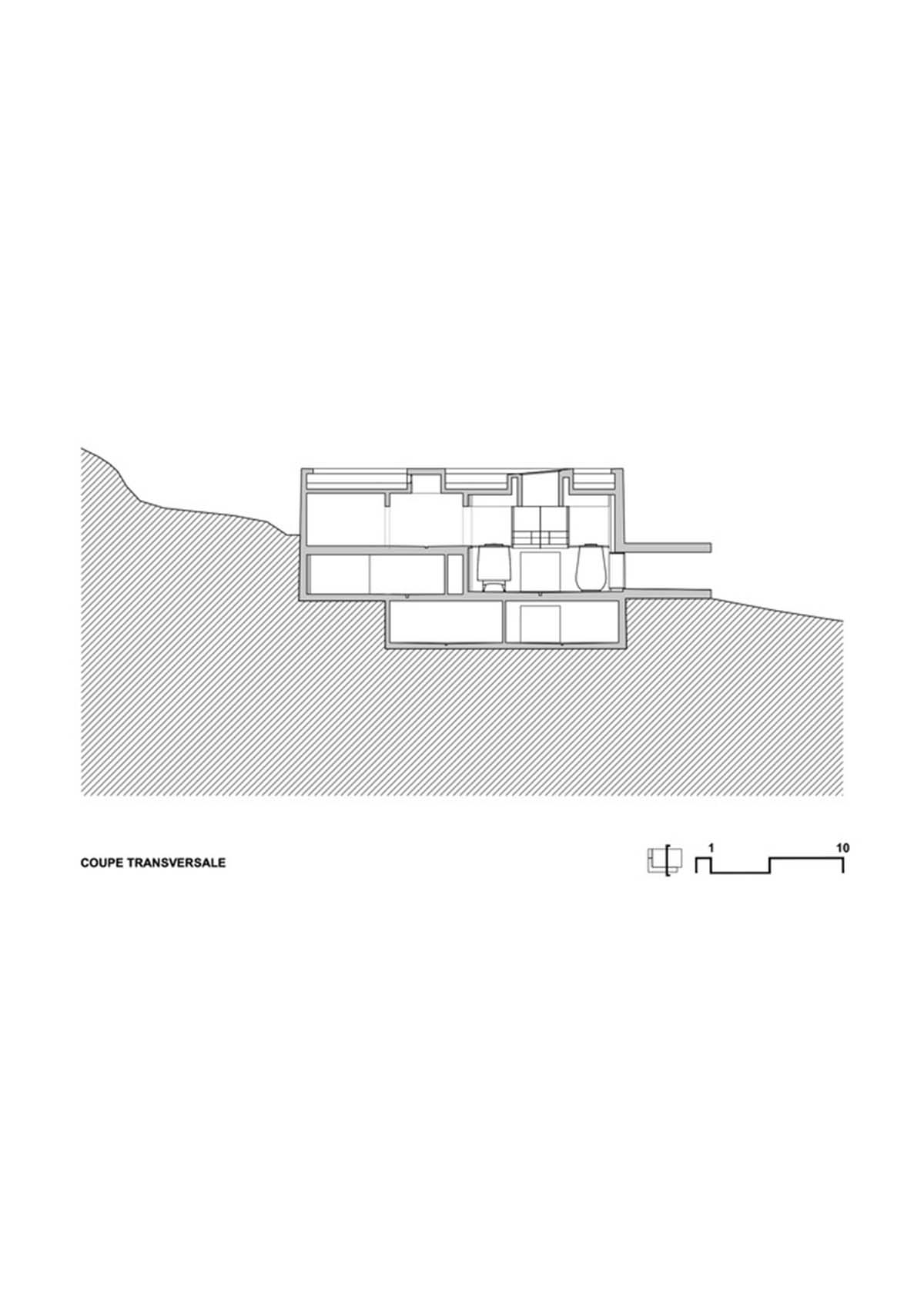
Section
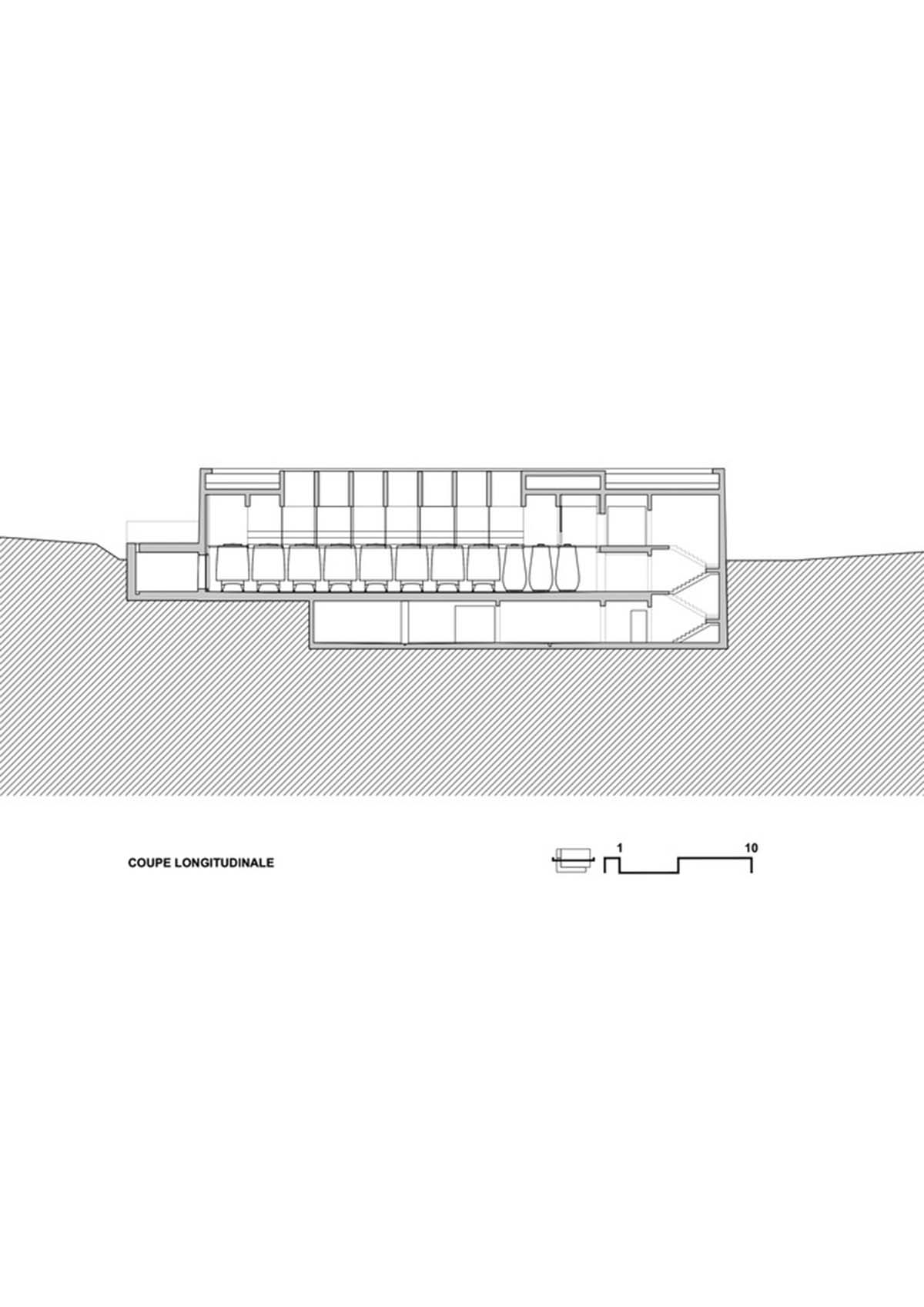
Section
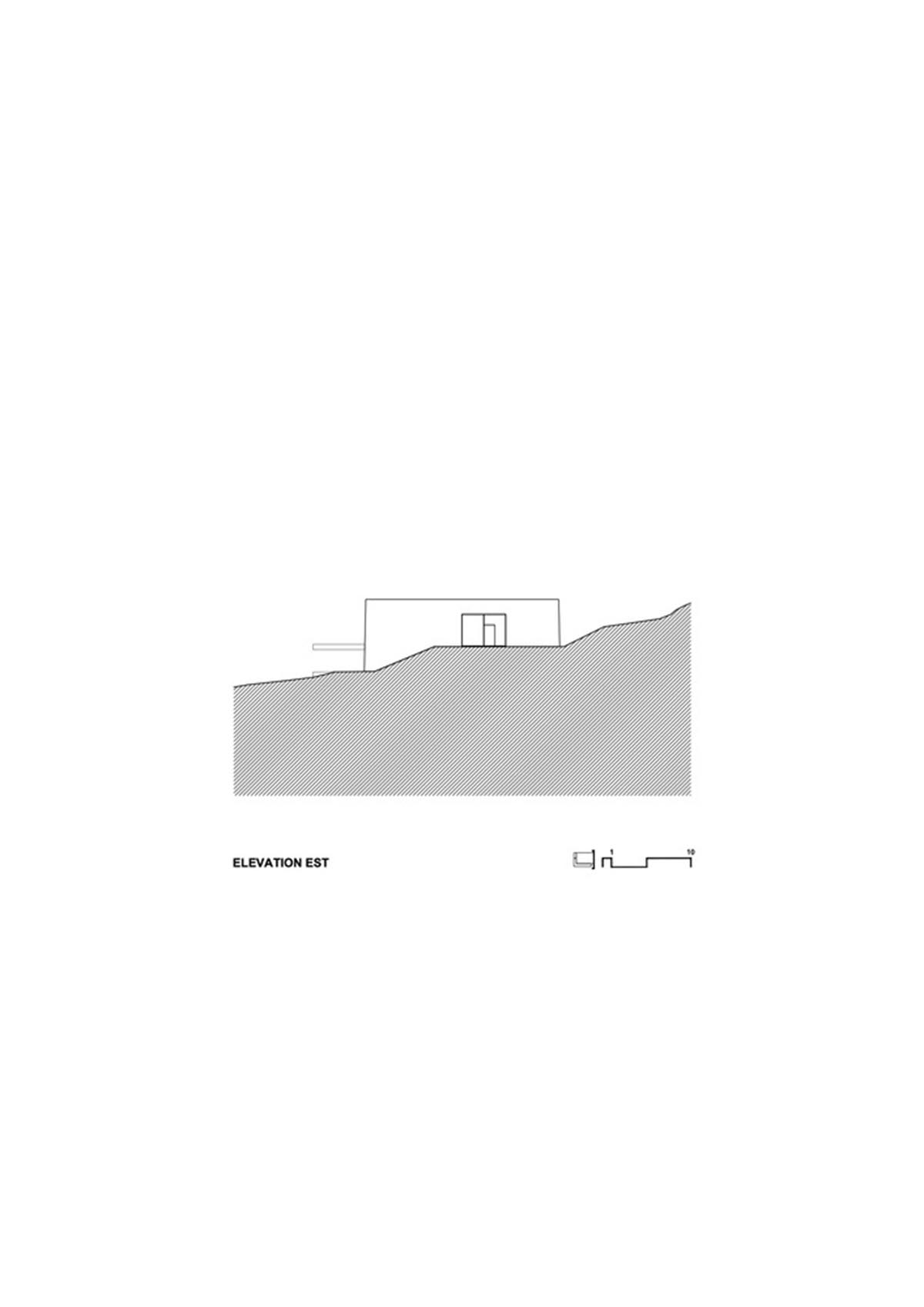
Elevation
Project facts
Project name: Les Davids Winery
Architects: Atelier Marc Barani
Location: Ménerbes, France.
Size: 2,130m2
Date: 2021
All images © Frederik Vercruysse
All drawings © Atelier Marc Barani
> via Atelier Marc Barani
