Submitted by WA Contents
JKMM Architects completes Hospital Nova with large monolithic volumes in central Finland
Finland Architecture News - Jun 02, 2021 - 14:32 9602 views
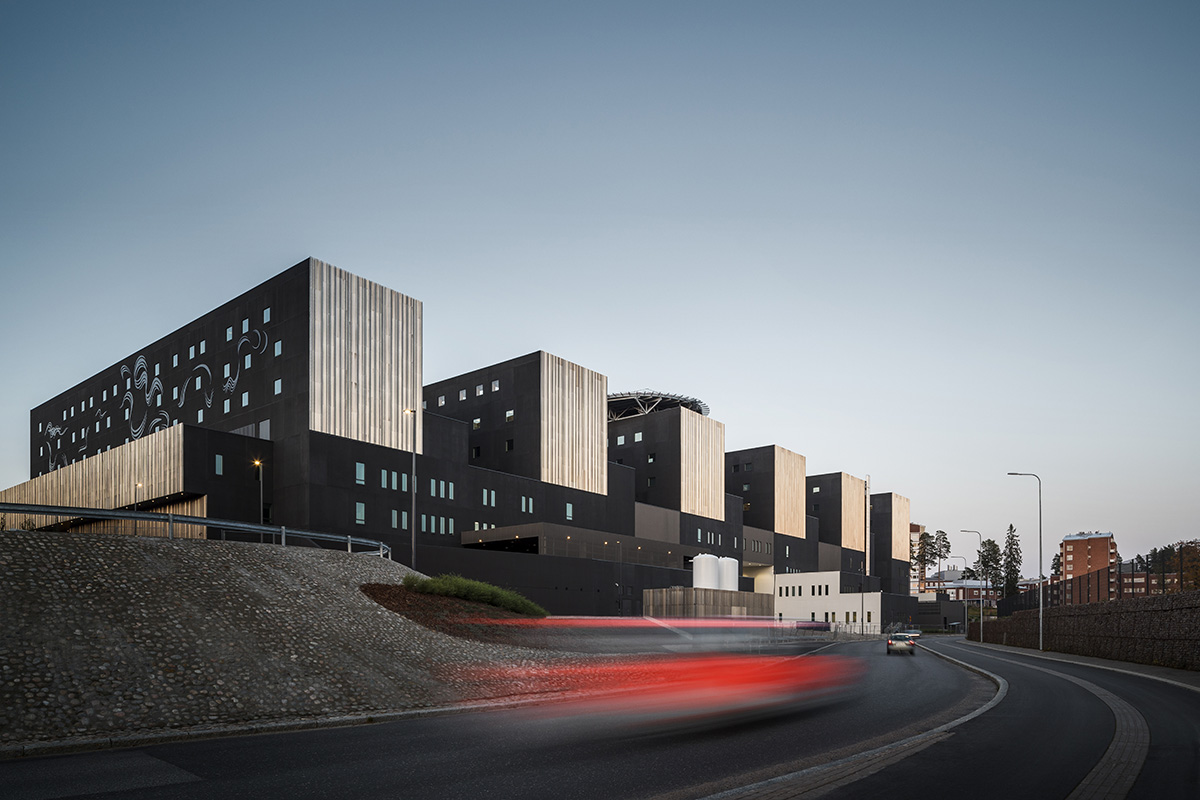
Finnish architectural firm JKMM Architects has completed a large-scale hospital in Jyväskylä, central Finland. Named Hospital Nova, the 450-bed hospital has been designed as a new general hospital in the city of Jyväskylä.
Covering a total of 116, 000 square meters, it is a general hospital serving central Finland region with a population of 250,000 inhabitants. As JKMM Architects states, this was the vision of the hospital client when JKMM partner Teemu Kurkela first encountered the project for a new general hospital in the city of Jyväskylä.
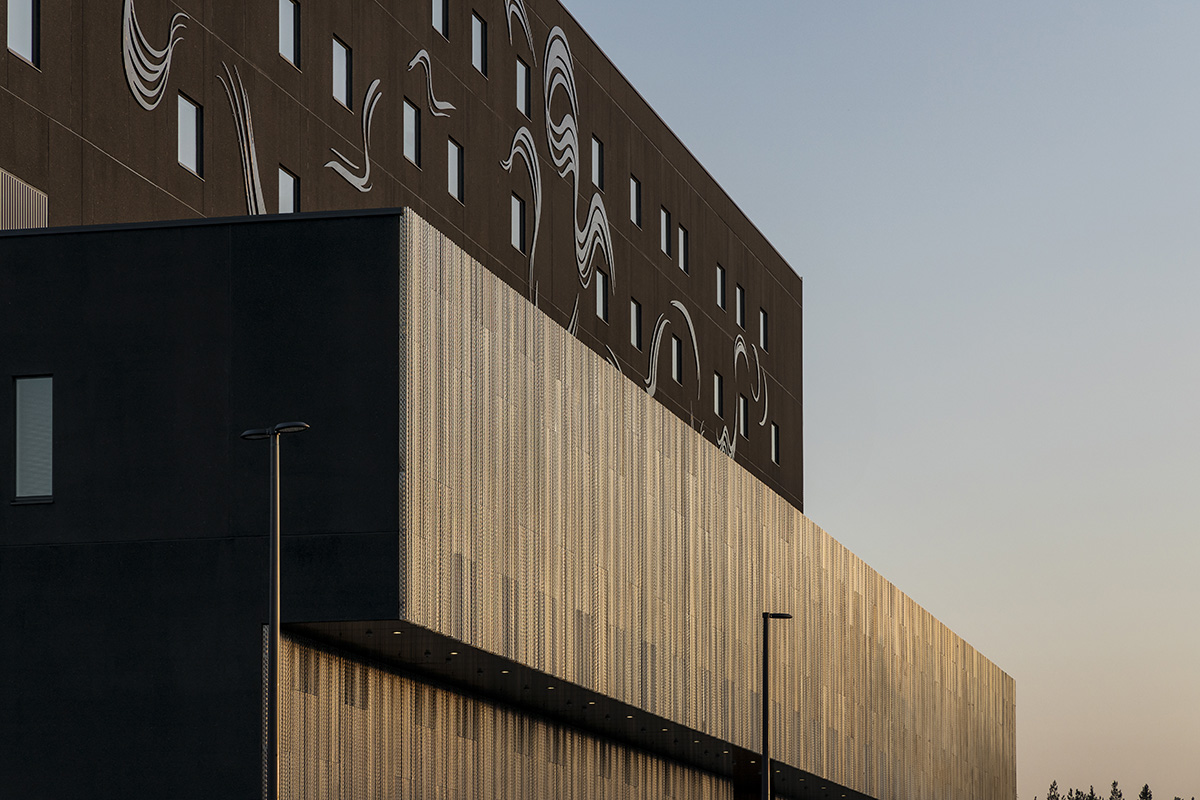
Image © KUVIO M Sommerschield
From 2010, in his role as a professor at the Aalto University, Helsinki, Teemu Kurkela led a research project developing theoretical models for future hospitals with Hospital Nova as a case study.
"The whole design process was done in 3D computer modelling using the latest Building Information Modelling (BIM) technology," said the studio.
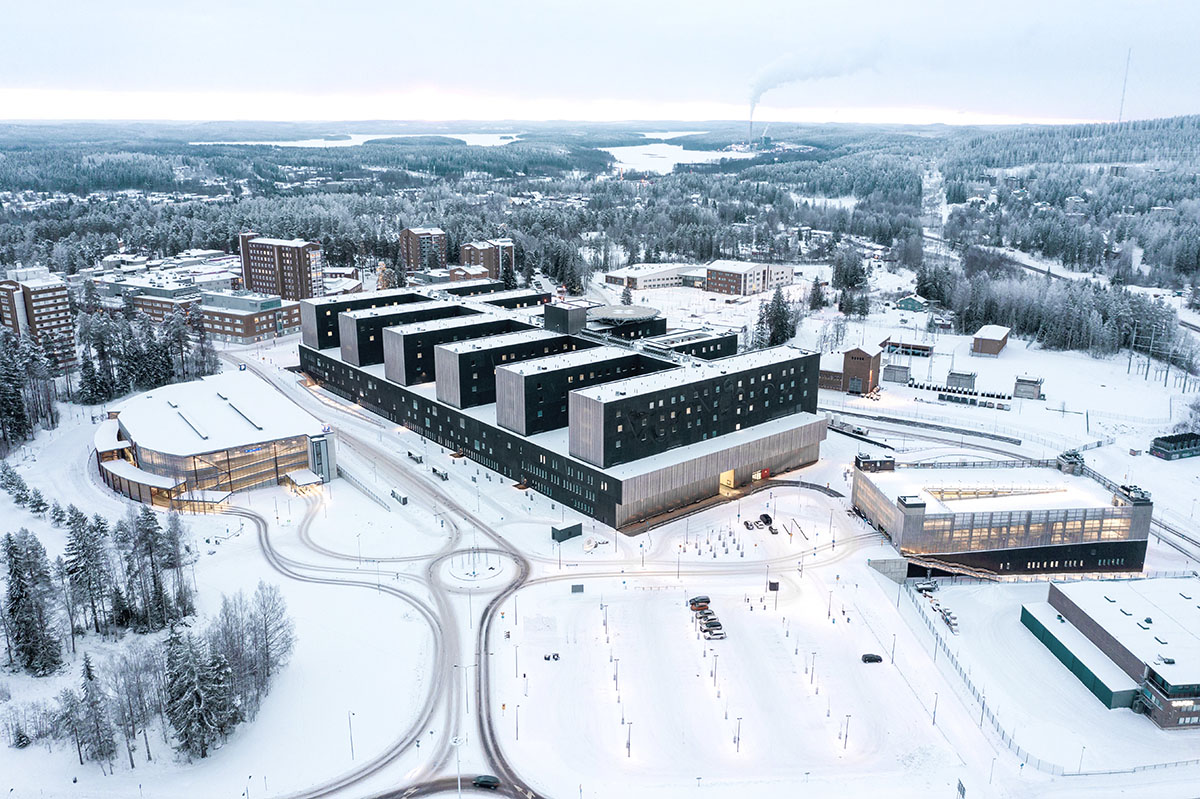
Image © Tuomas Uusheimo
The architects proposed an innovative design that challenges traditional hospital designs with large, monolithic volumes that ease movement for patients. "We need a future hospital with a totally new innovative concept and operation system," said JKMM Architects.
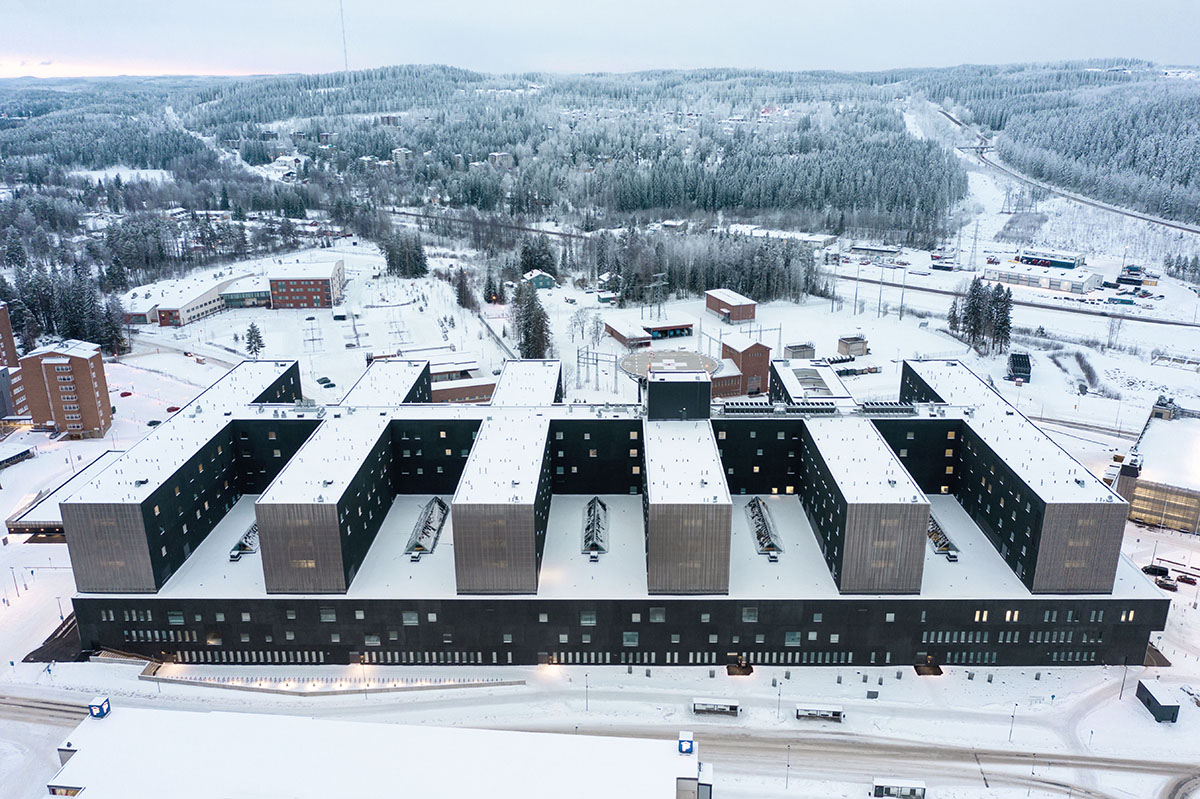
Image © Tuomas Uusheimo
The Finnish hospital sector had been stuck for a long time, suffering from ageing hospital facilities and a lack of new healthcare models. The old Jyväskylä hospital in central Finland was a prime example. Hospitals needed to be rethought and research was an effective way to begin the process of thinking outside the box.
What is unique about Hospital Nova is that, in terms of both functional concept and building type, it has been designed entirely from first principles. The first new build general hospital to open in Finland since the 1970s, Hospital Nova balances the clinical requirements of an innovative next generation hospital with an intuitive design sensibility inspired by surrounding Finnish nature.
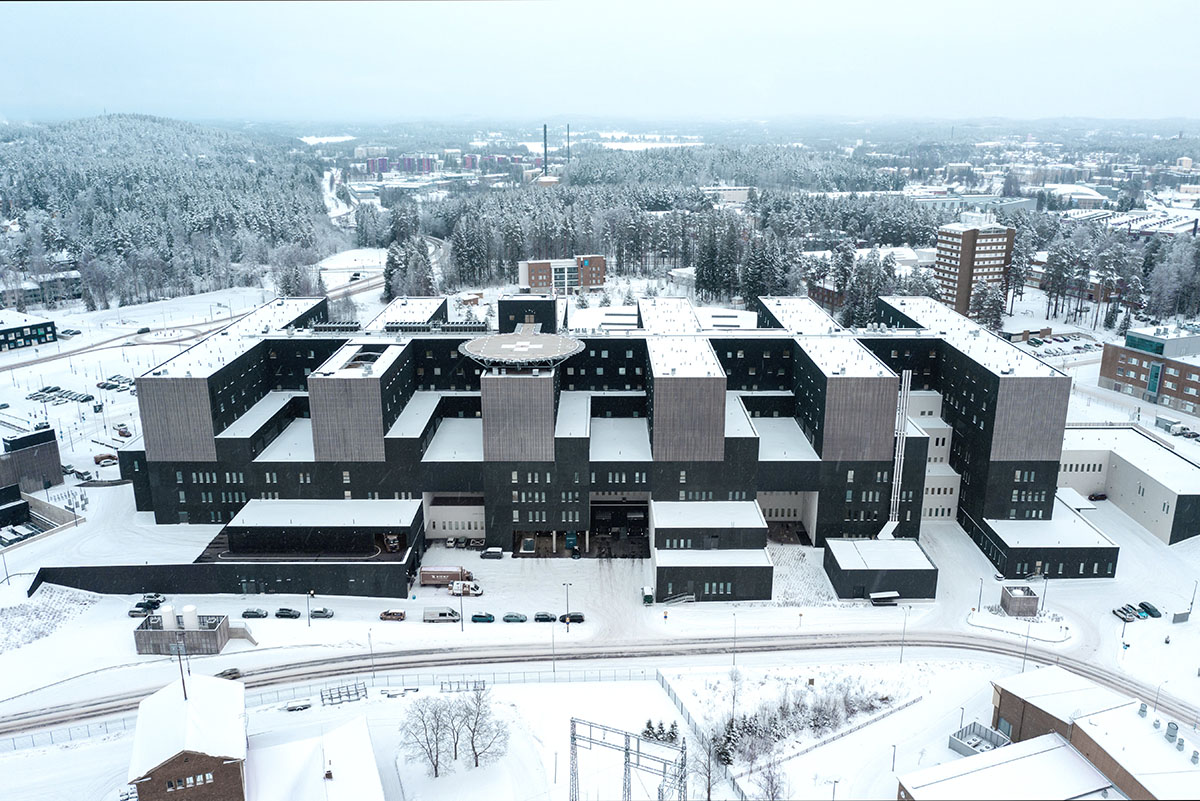
Image © Tuomas Uusheimo
Innovative concepts
The studio highlighted that the aim of design was to design the next generation hospital, rethinking the building innovatively from within.
Hospital Nova is not a single, large-scale and maze-like building. Instead, it is divided into four separate building typologies. These are ‘Hot Hospital’ (surgeries and specialised care), ‘Hotel’ (wards), ‘Health Care Shopping Mall’ (outpatients) and ‘Factory’ (supporting functions).
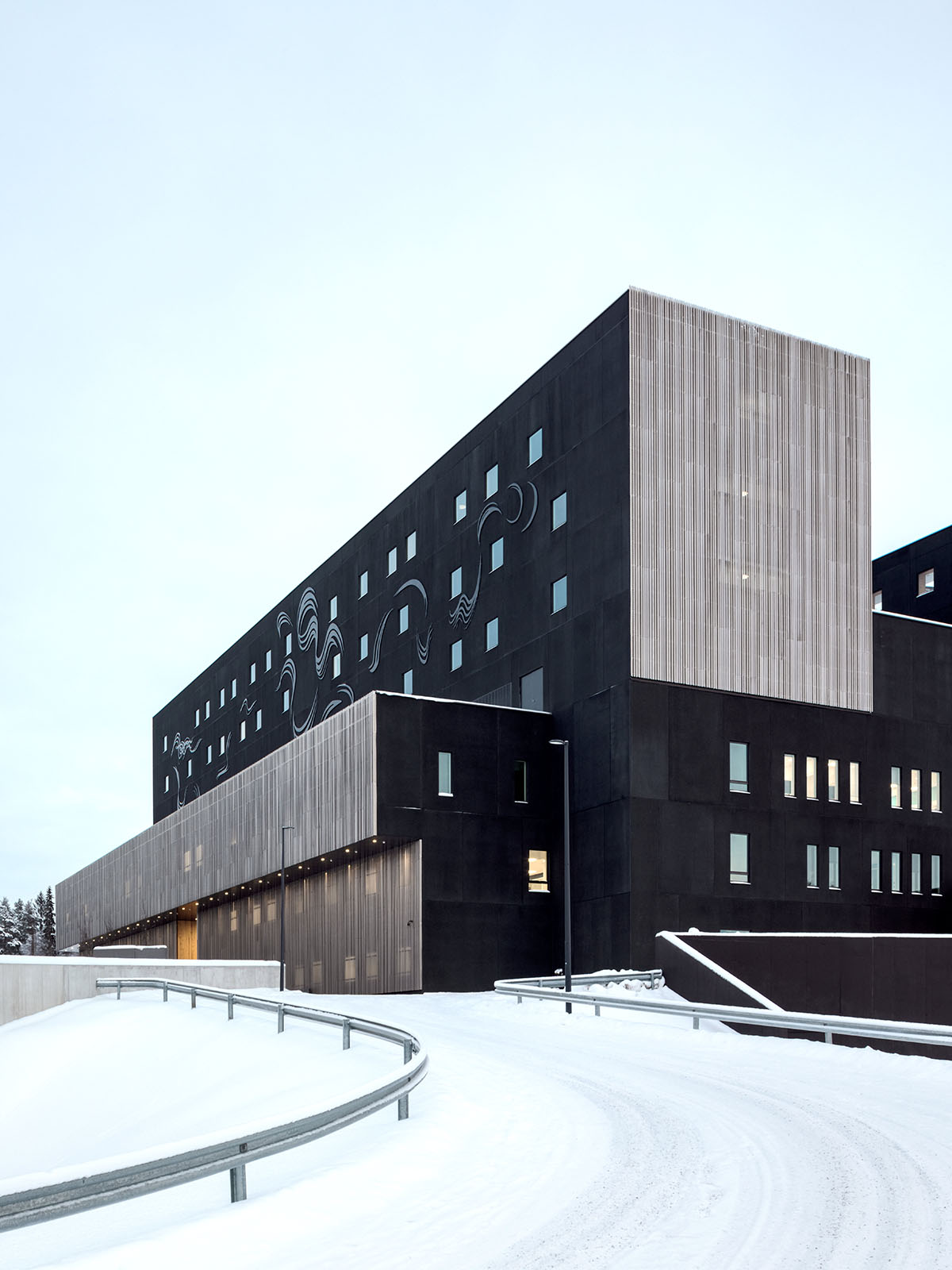
Image © Tuomas Uusheimo
According to the architects, "this model has several benefits, from providing better patient care to more efficient logistics. A large hospital is like a small city. It needs logical organisation. To achieve this, a new operation system was developed for Hospital Nova."
"Since the 1950’s, the dominant architectural model for hospitals has been “tower with a podium”. This model was created when healthcare was centered around keeping patients in beds for a long time."
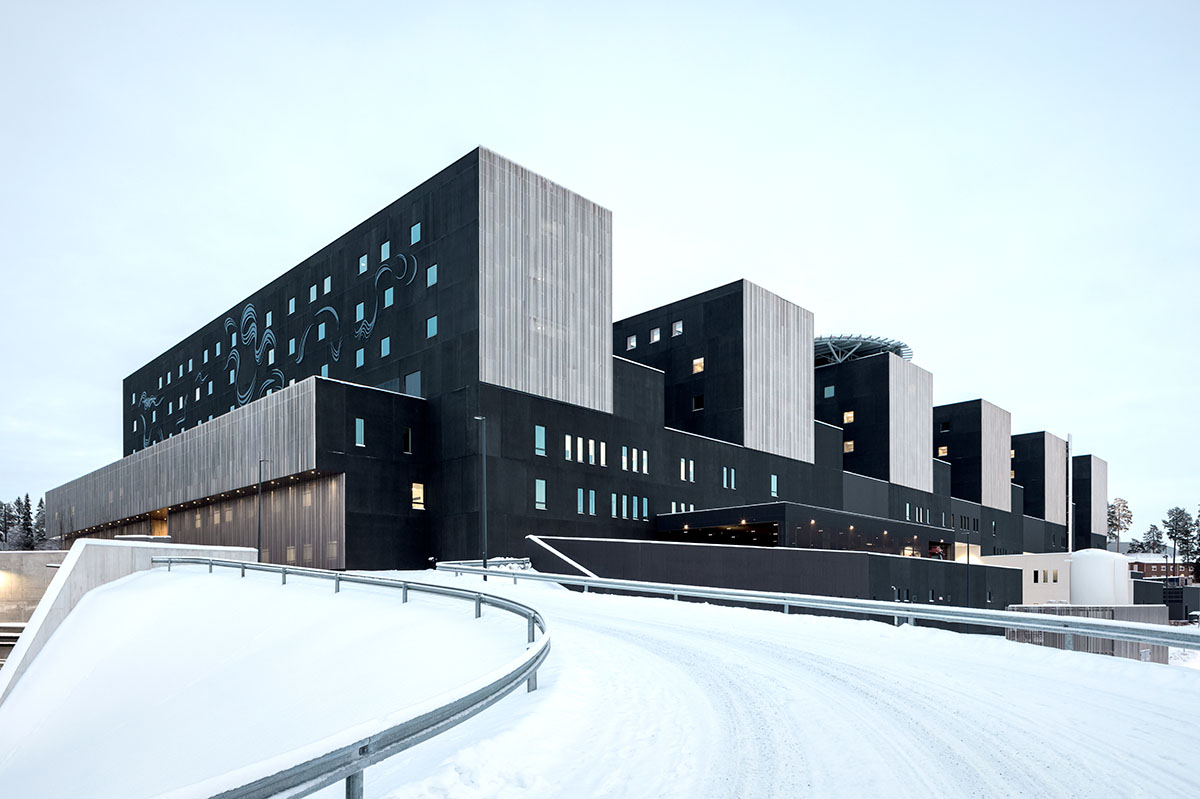
Image © Tuomas Uusheimo
As a result, the number of beds needed to be maximised and towers grew higher. Today, health care aims to keep patients in hospital for as short a time as possible, on average only two days.
So, the future hospital needs to be built around care processes and minimising beds. To achieve this, hospitals need a new operation system. In Hospital Nova, the model is similar to shopping malls and airports. All hospital functions are organised along a long public atrium.
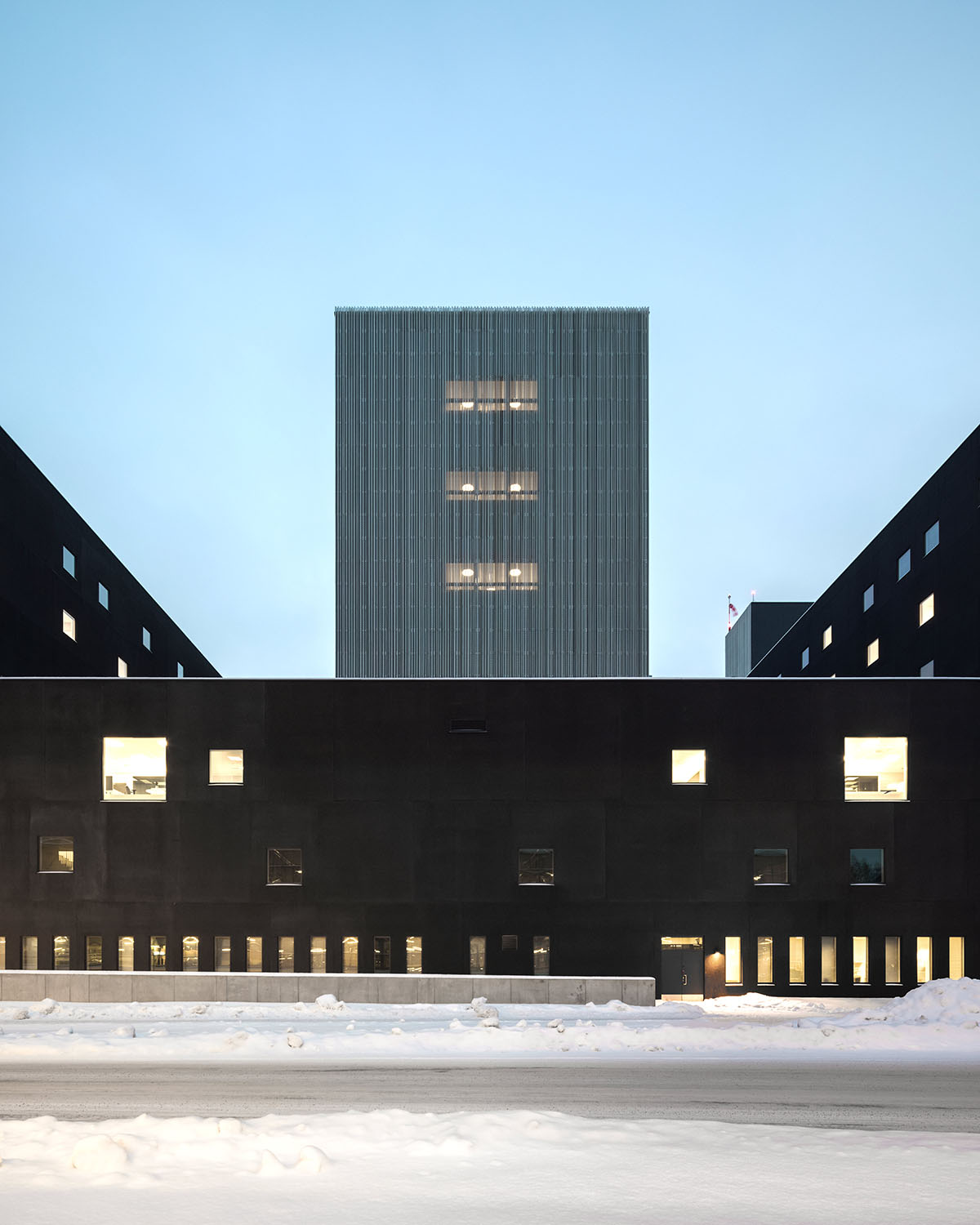
Image © Tuomas Uusheimo
A unique Finnish ‘Hot Hospital’ concept was developed for Hospital Nova. ‘Hot Hospital’ means that all 24/7 ‘hot’ functions are gathered into one optimised functional unit (emergency, diagnostics, intensive care units and surgery). This occupies just 25% of the total area of the hospital.
The key functions of the modern hospital are thus arranged in much more compact and effective way compared to old hospitals. A Critical Patient Pathway ensures rapid movement of emergency cases to operating theatres, also designed by JKMM.
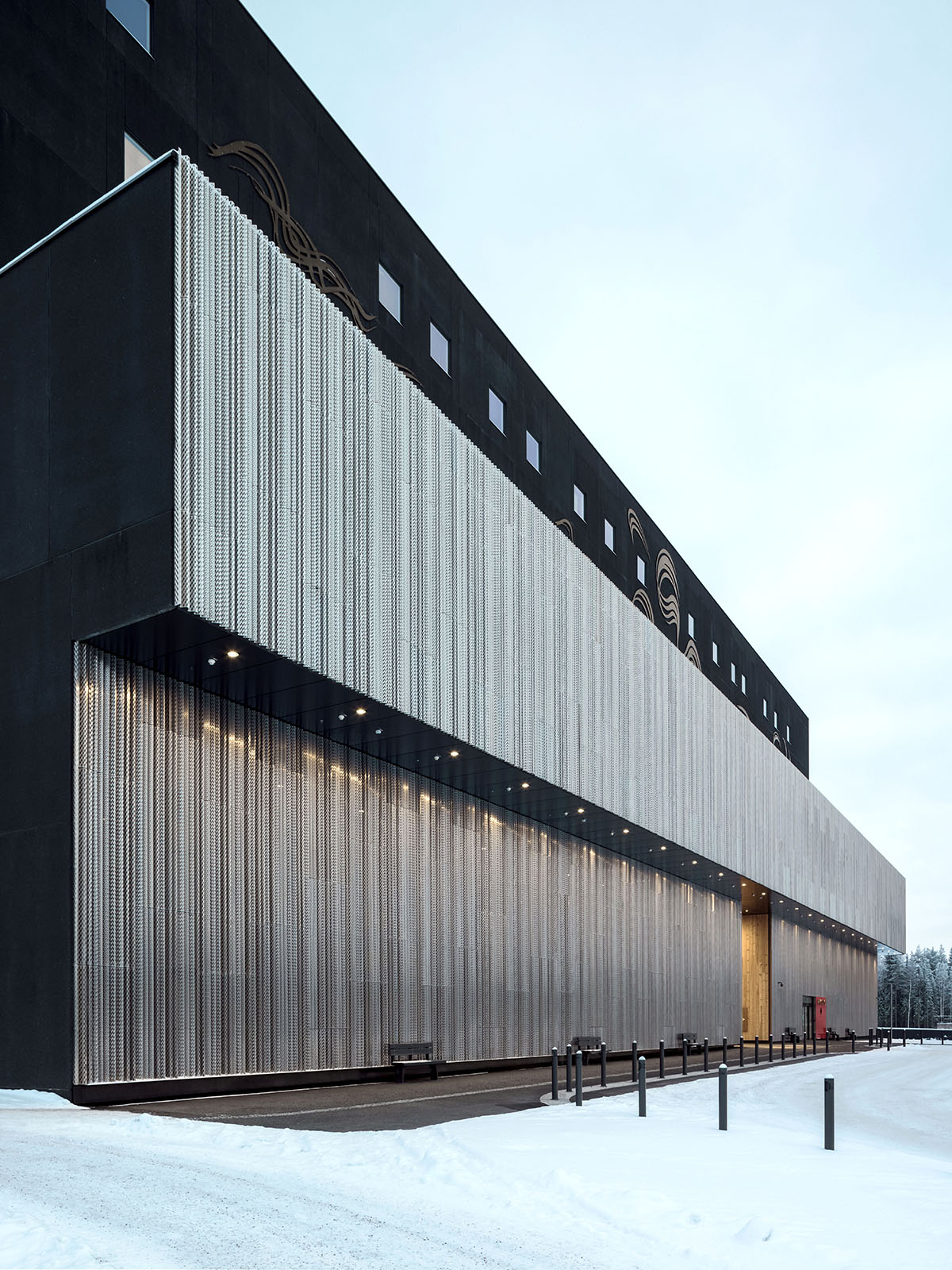
Image © Tuomas Uusheimo
A new model was also developed for Outpatients departments. These are designed as a ‘Health Care Shopping Mall’ in which all 360 consultation rooms are arranged along the main interior atrium.
The consultation rooms are standardised and shared by different medical specialities. Patients stay in the same consultation room rather than moving from one part of the hospital to another, with doctors and nurses coming to see them there.
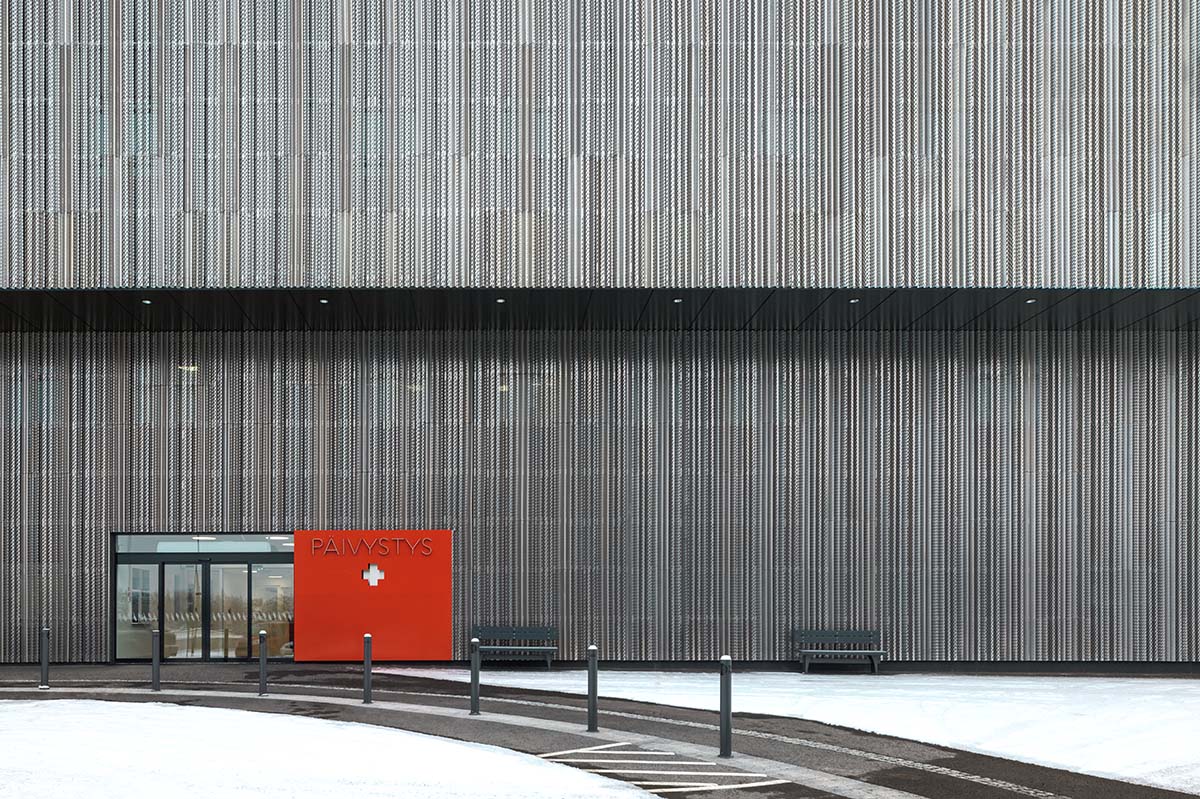
Image © Tuomas Uusheimo
Communications among medical staff are greatly improved by doctors and nurses meeting and working together in the ‘Knowledge Centre’, a large shared workspace behind the consultation room zone. (There are no private staff rooms.). This is an effective system enabling medical specialists from different fields to consult each other thus ensuring a more holistic assessment of any individual patient.
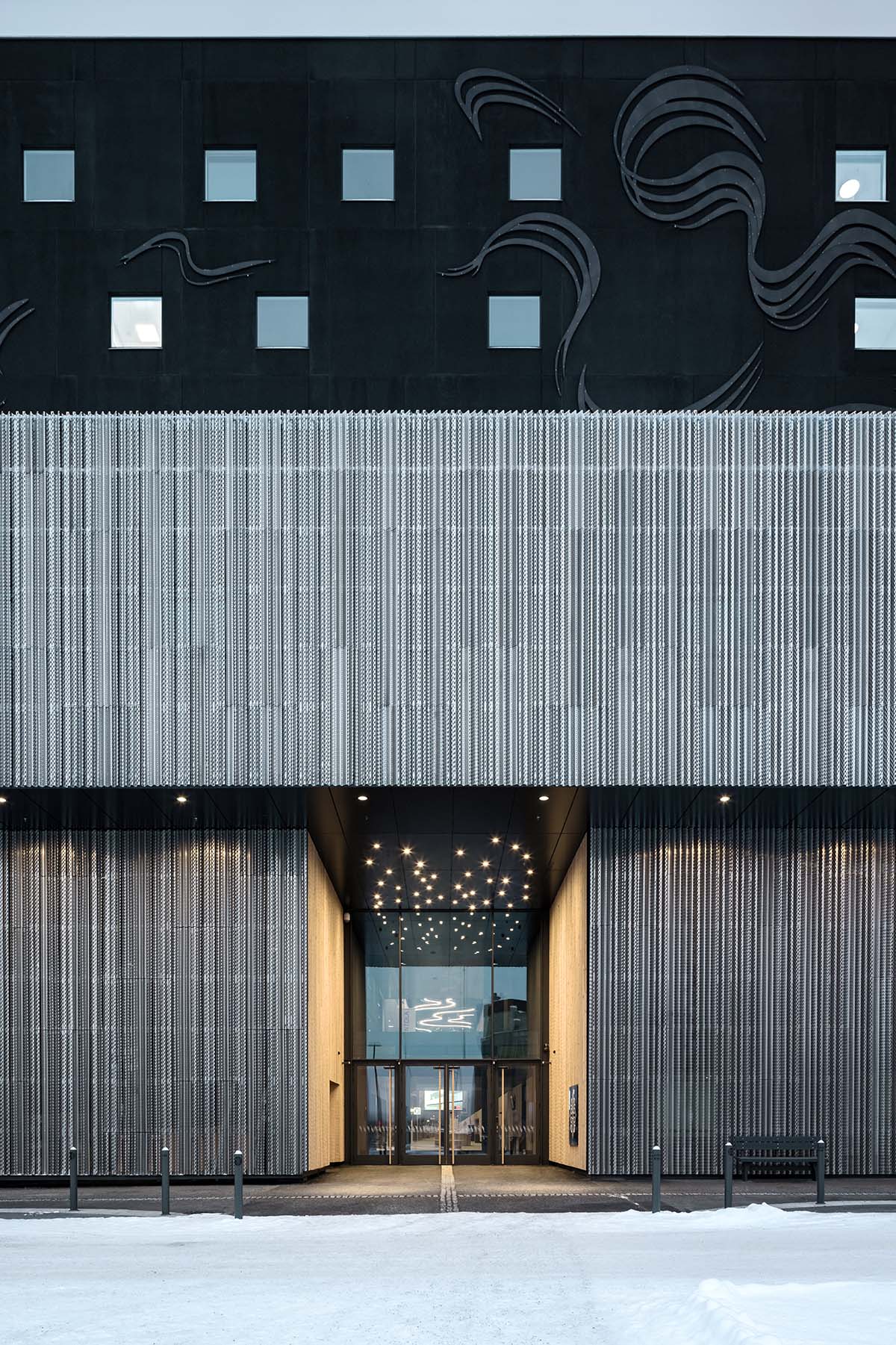
Image © Tuomas Uusheimo
Logistics and process flows were rethought to further maximise efficiency. Storage, for example, is minimized with the hospital using an on- demand delivery system.
The goal was to make logistics as efficient as they are in factories and retail. Rethinking logistics and processes will make it possible to cut the operation costs of the hospital by 10%. As 1–2 year operation costs are on the same level as the entire construction costs of the new hospital, long term savings in operational outgoings are significant.
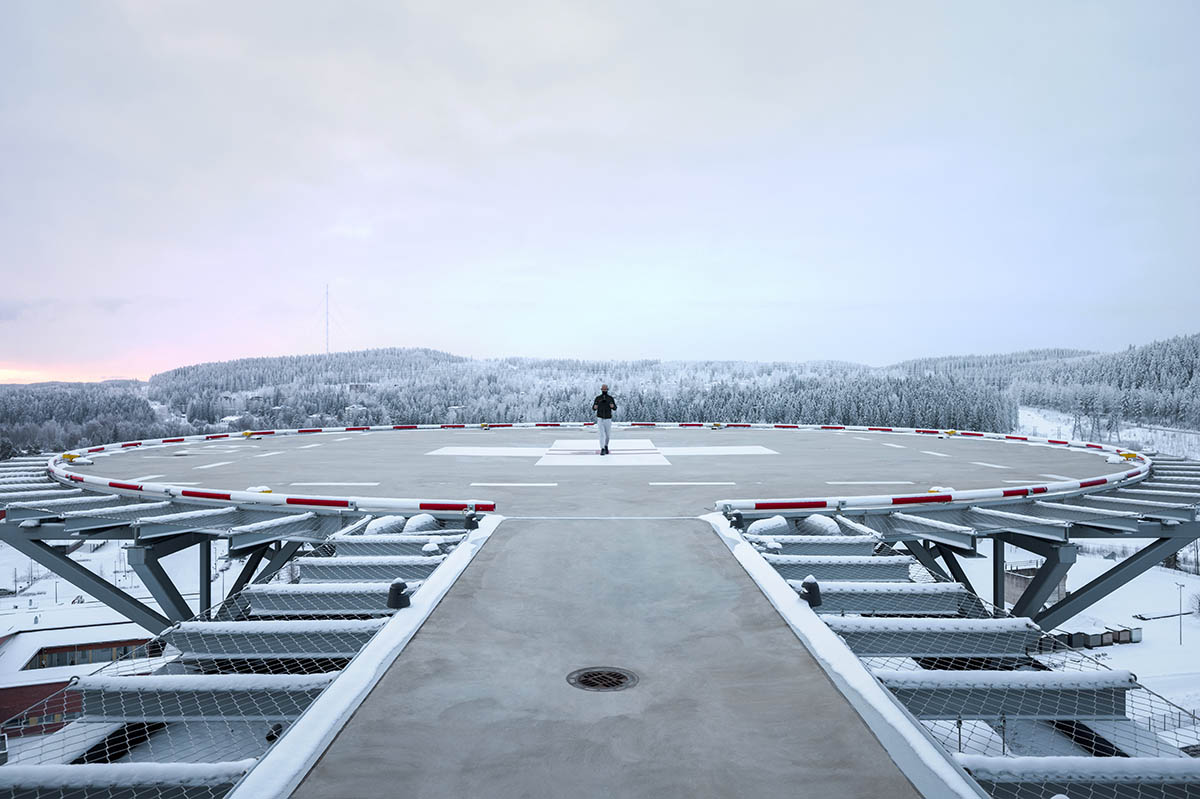
Image © Tuomas Uusheimo
To allow for future changes, Hospital Nova was designed to be as flexible as possible. Flexibility comes from the building’s modular structure, standardised spatial units and technical principles. As health care changes, the building is ready for change.
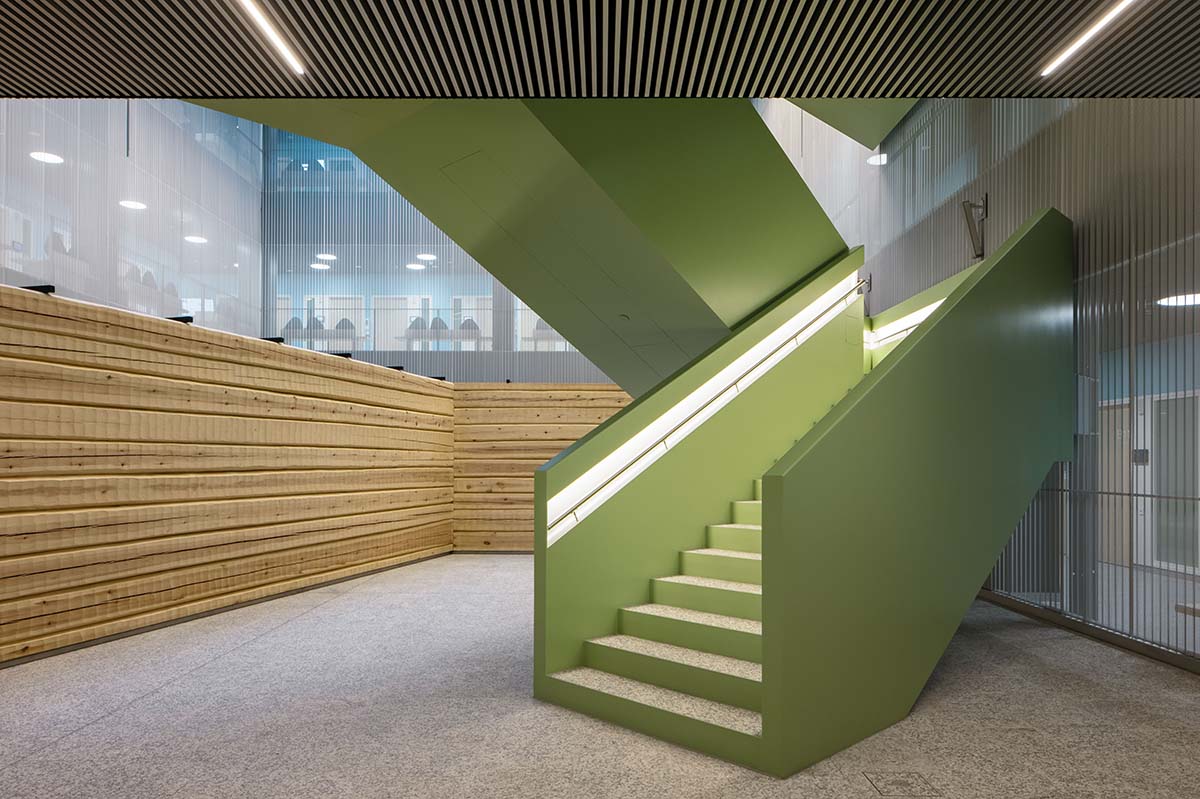
Image © Tuomas Uusheimo
Patient first
One of the main goals of Hospital Nova is to put the patient first. Several strategies were developed in terms of how to make this happen.
Hospital Nova integrates primary and specialised health care into the same building. General doctors and nurses work within the whole system. All health care services can be found here. For patients, this is an easy and simple one-door system.
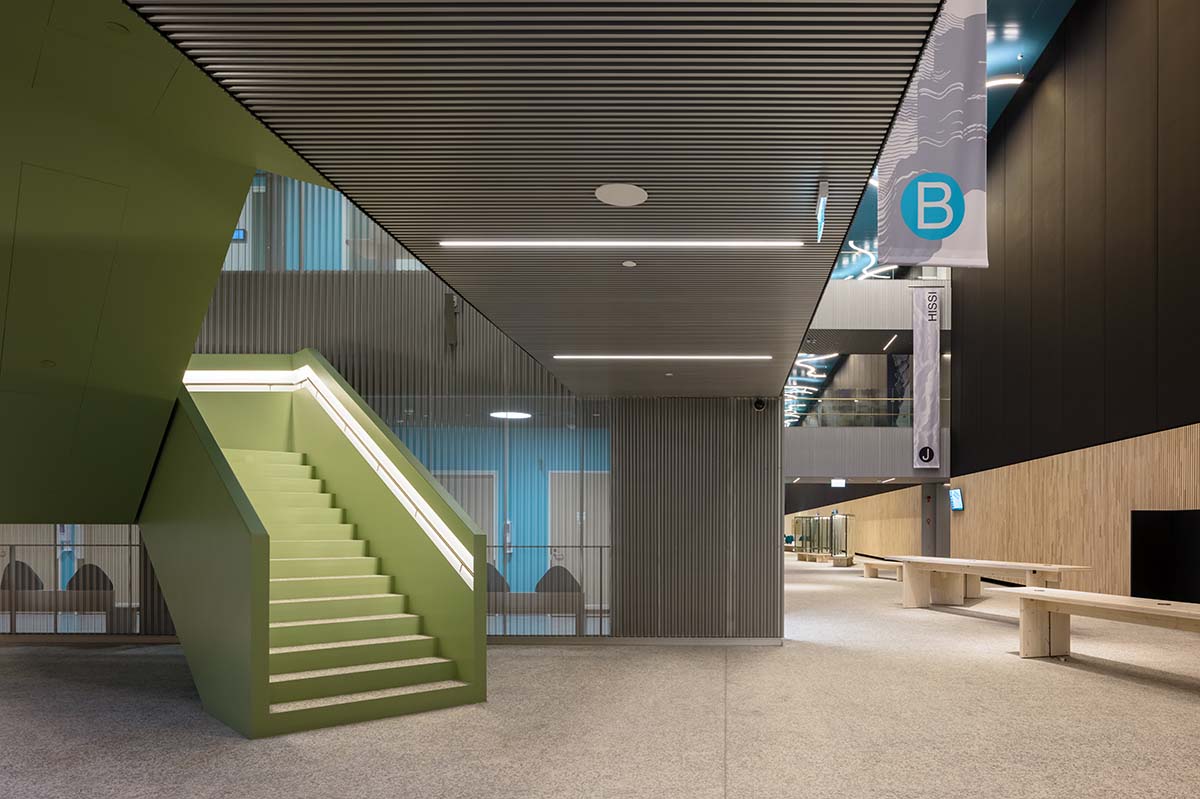
Image © Tuomas Uusheimo
The main internal space - the heart of Hospital Nova - is friendly and inviting, its three-storey atrium feeling more like a gallery or shopping centre rather than a traditional hospital interior. In Hospital Nova, you will not get lost. The plan and layout of the building is clear.
Visitors can orient themselves easily thanks to sightlines through different departments. The main entrance leads to a top-lit atrium that opens onto a restaurant, seminar room, art courtyard and a log- cabin kiosk. For children, there is also an open area playground designed using log structures. Most waiting areas in the hospital are designed so that they have views and natural light.
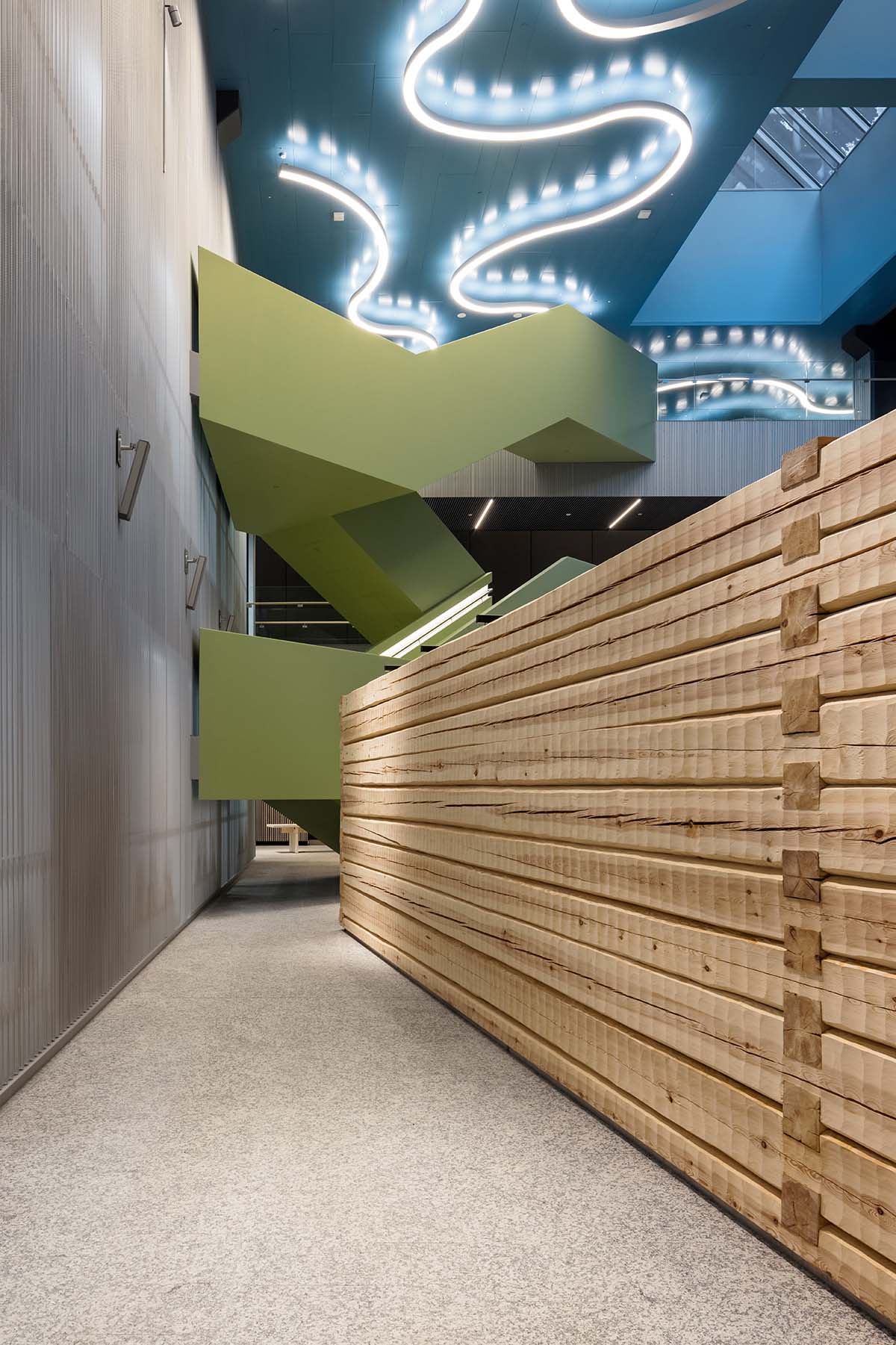
Image © Tuomas Uusheimo
Artificial lighting in the hospital is subdued in a way that is easy on the eye and complements the interiors. A serpentine white ceiling light invites visitors, patient and staff through the building. Handrails of the main public staircases are artfully lit to animate the interior and to further guide people through the hospital.
All patient rooms in the wards are single-occupancy with en- suite bathrooms and provision for overnight visitors. With a hotel-like ambience, patients can almost forget that they are in a hospital. Single-occupancy rooms are flexible, offering a healing environment, privacy and a good night’s sleep while minimising infections.
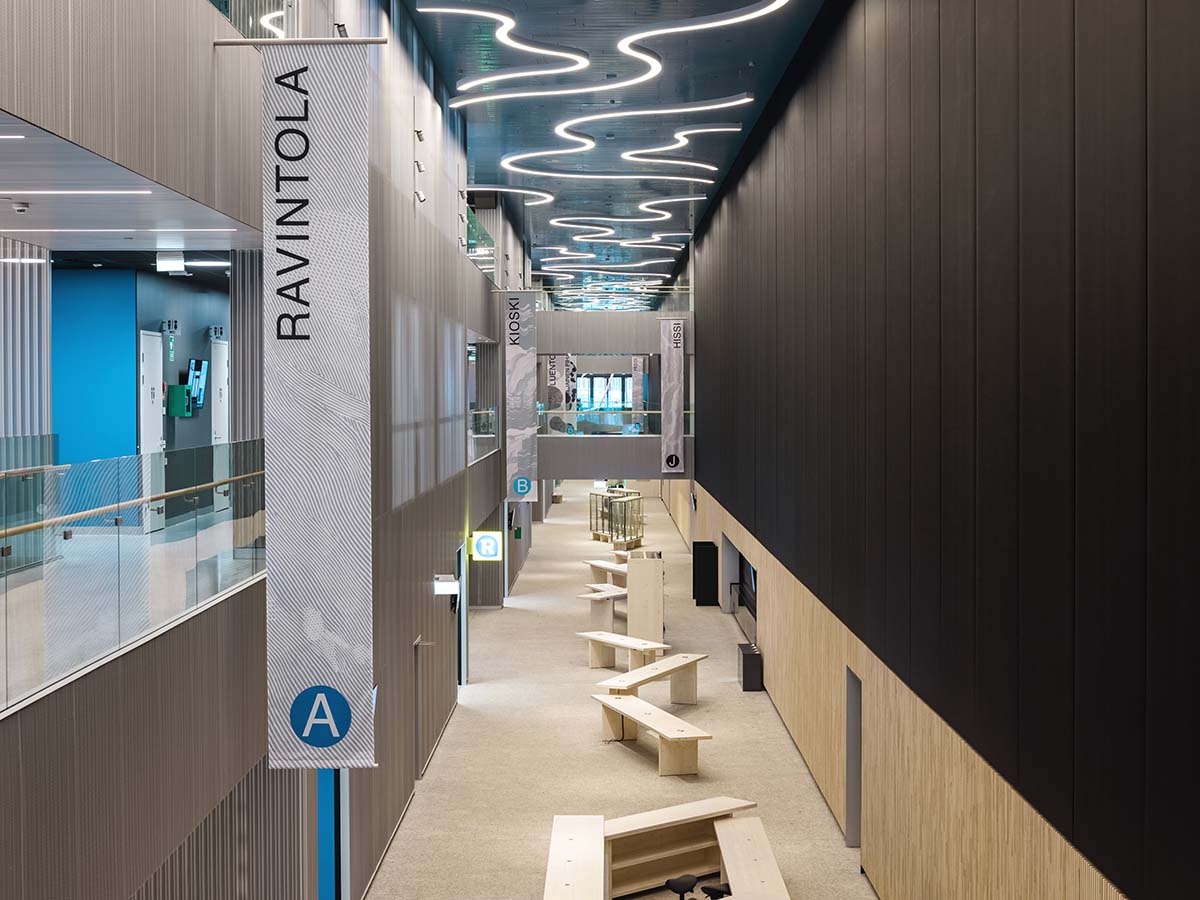
Image © Tuomas Uusheimo
"Our priority was to design a hospital building that is easy for patients to use and orient themselves in, despite its massive size. On entering the building, it is also not immediately apparent that you’re entering a hospital. This is why Hospital Nova really does challenge preconceptions about hospital design and how hospitals might look and feel," said Project architect Juho Pietarila.
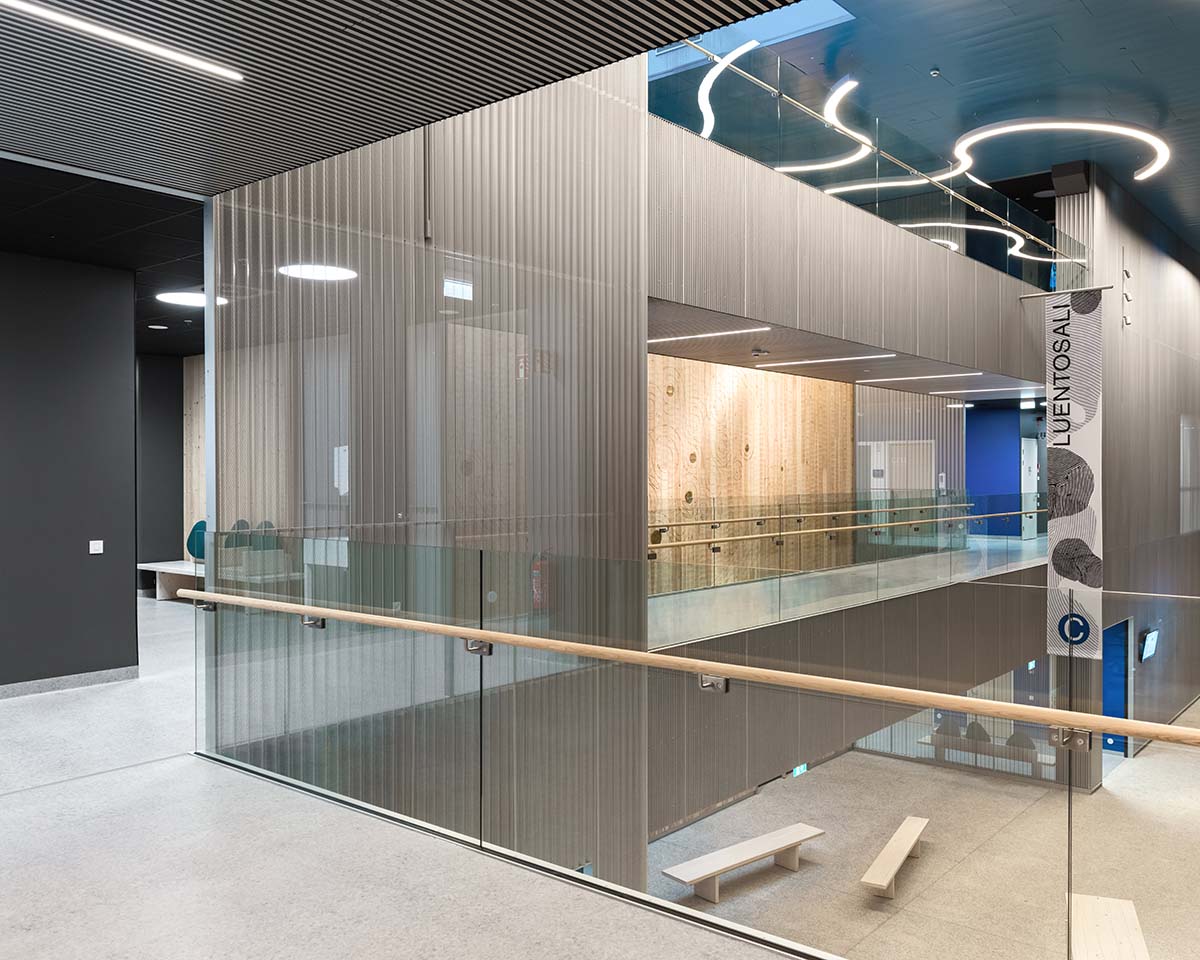
Image © Tuomas Uusheimo
The Hospital Nova region is known for its scenic lakeland district and is home to four national parks. To make the large hospital more human, nature was selected as the central theme for the hospital interiors. Colours, lights and artworks all tell stories connected to nature. A large variety of artworks was commissioned for Hospital Nova, to put the patient experience first.
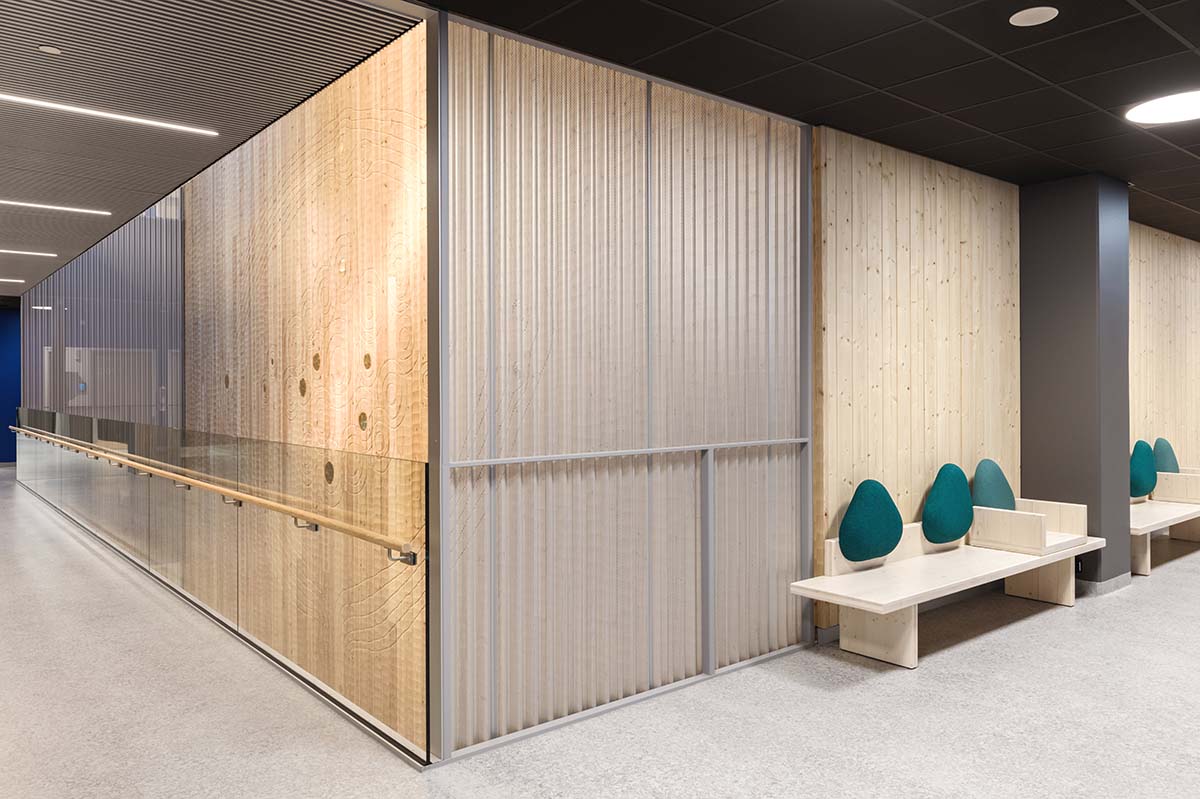
Image © Tuomas Uusheimo
"The positive and healing effects of nature are well known, and this is why we were drawn to looking at the national parks near Jyväskylä for our interior design concept. The nearby pine forests, hills and lakes are, of course, familiar to those using the hospital, and references to these in the building’s interior creates a meaningful connection and especially so for nature loving Finns," JKMM Interior Architect Laura Hämäläinen.
"We shared a vision with the hospital to create a future Finnish hospital. As outsiders to hospital design circles, we found it exciting to develop new conceptual, functional and technical innovations. At the same time, we wanted an architecture that puts the patient first. Finnish nature as the main design theme helped to create welcoming and human spaces, a healing hospital environment," said Founding partner at JKMM and lead architect of Hospital Nova, architect Teemu Kurkela.
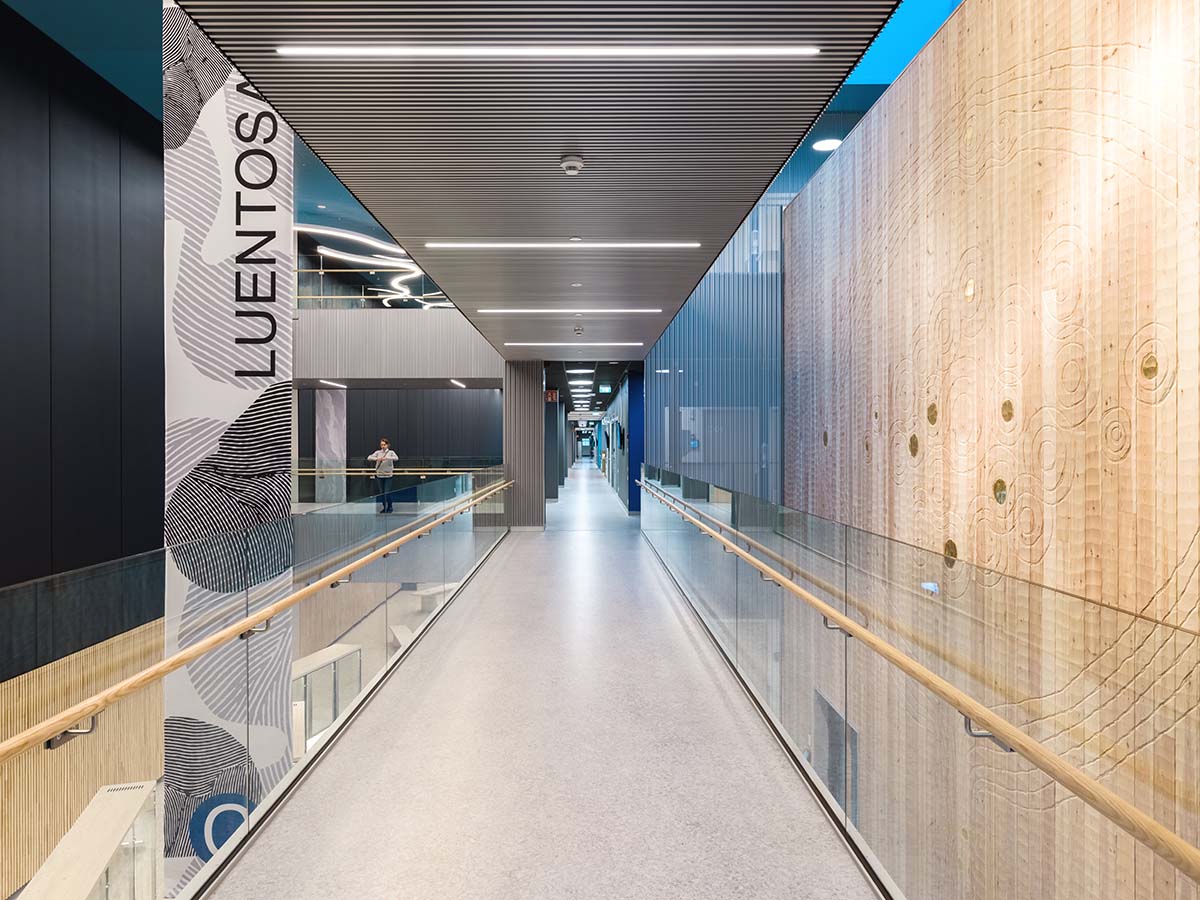
Image © Tuomas Uusheimo
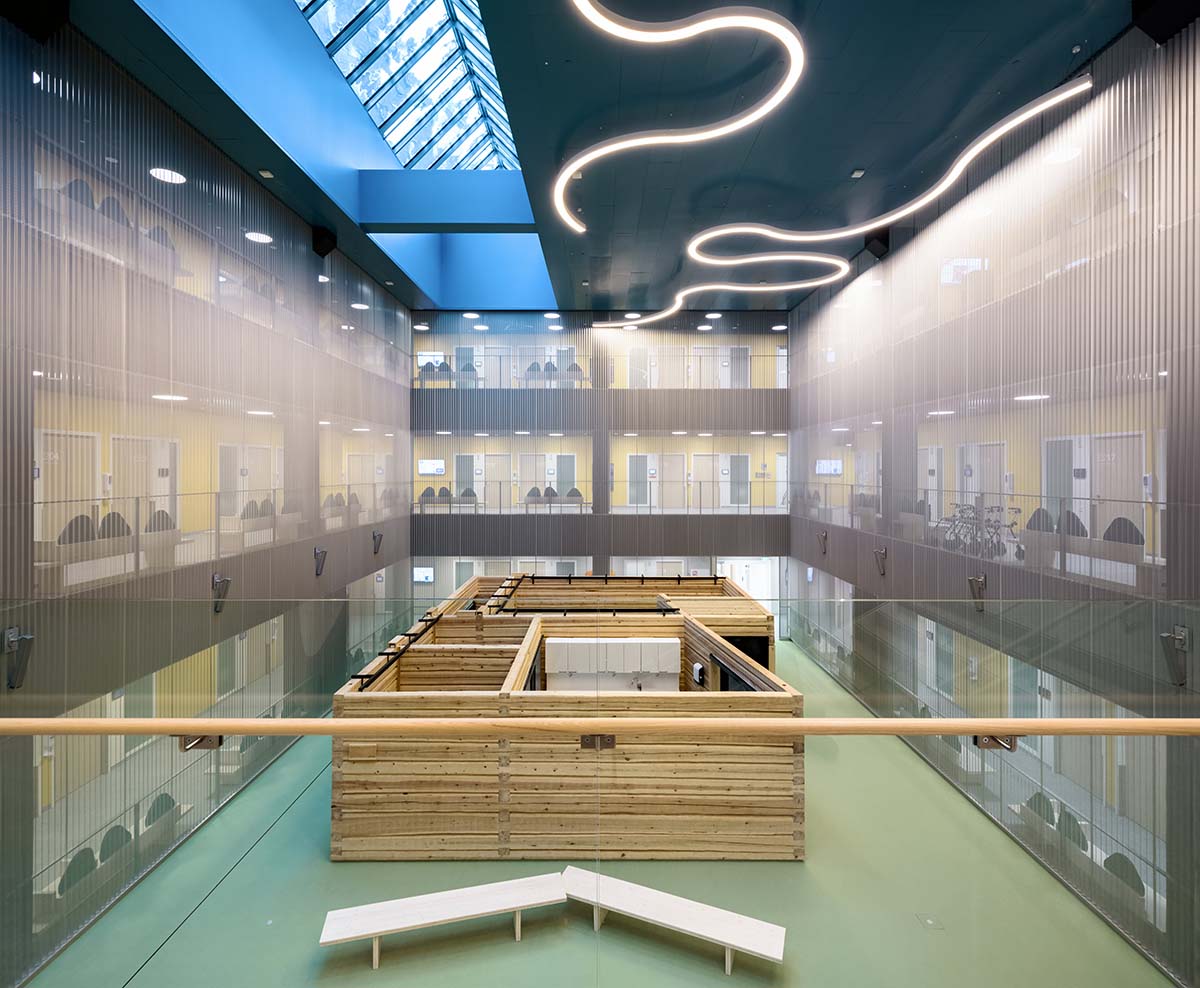
Image © Tuomas Uusheimo
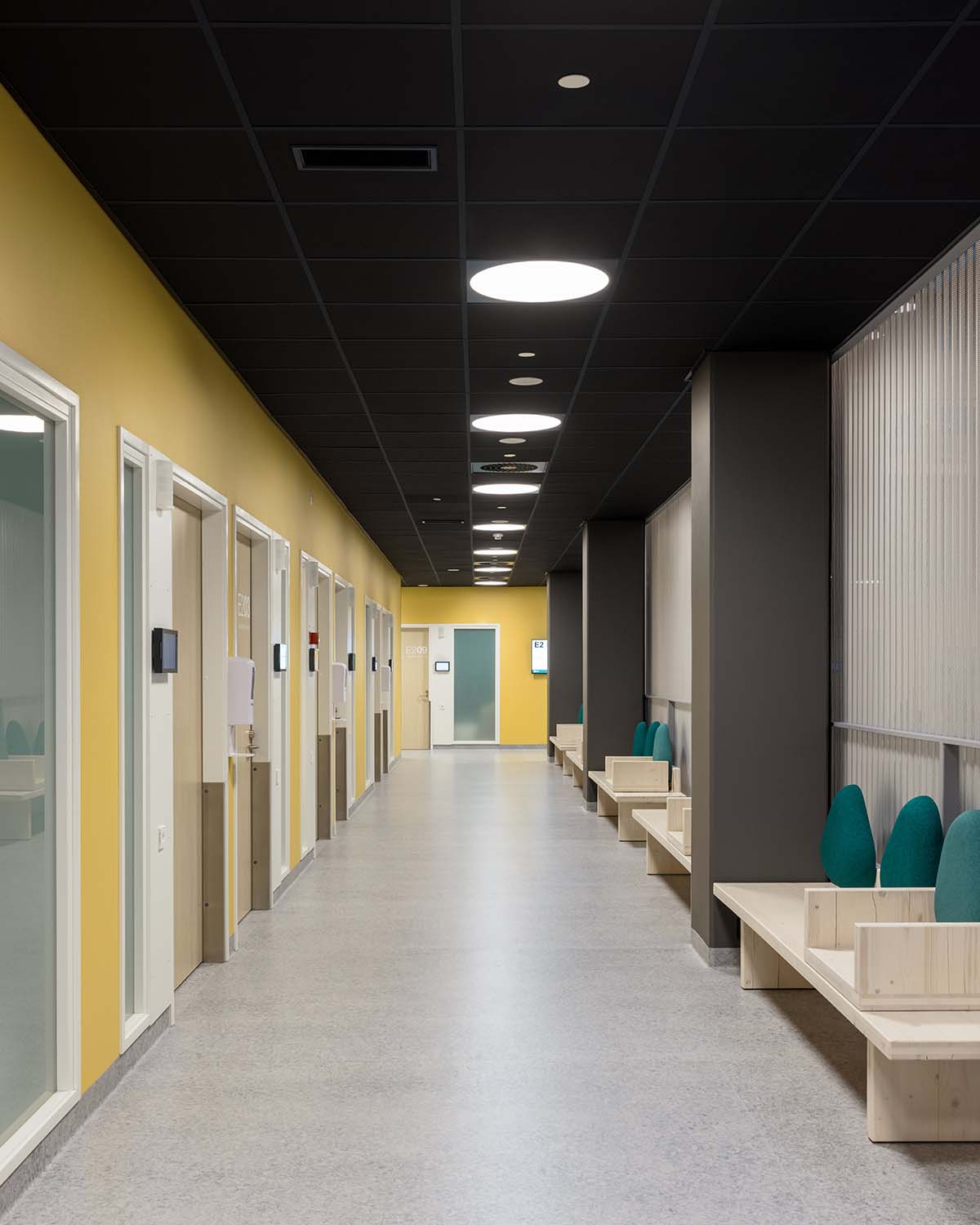
Image © Tuomas Uusheimo
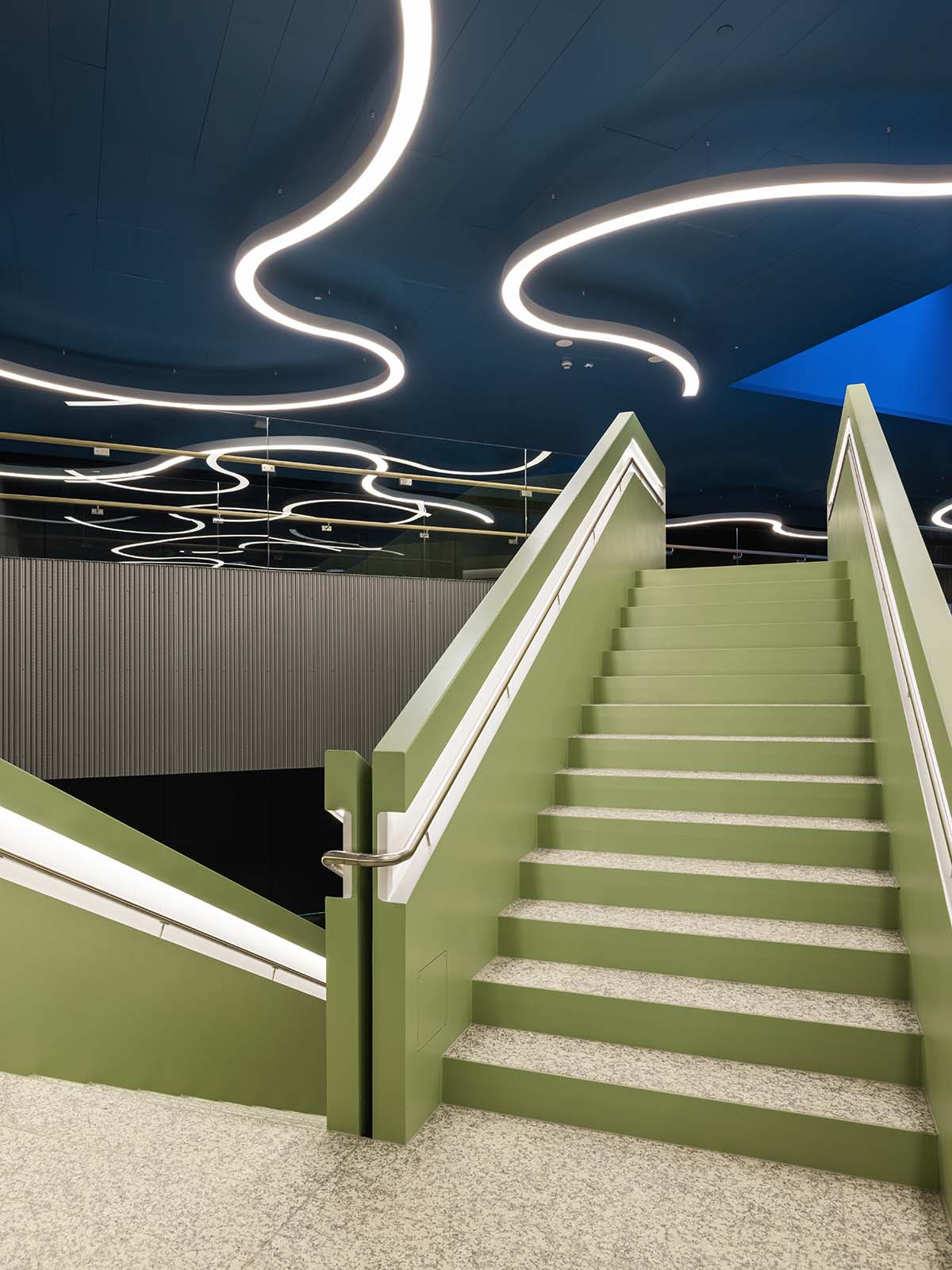
Image © Tuomas Uusheimo
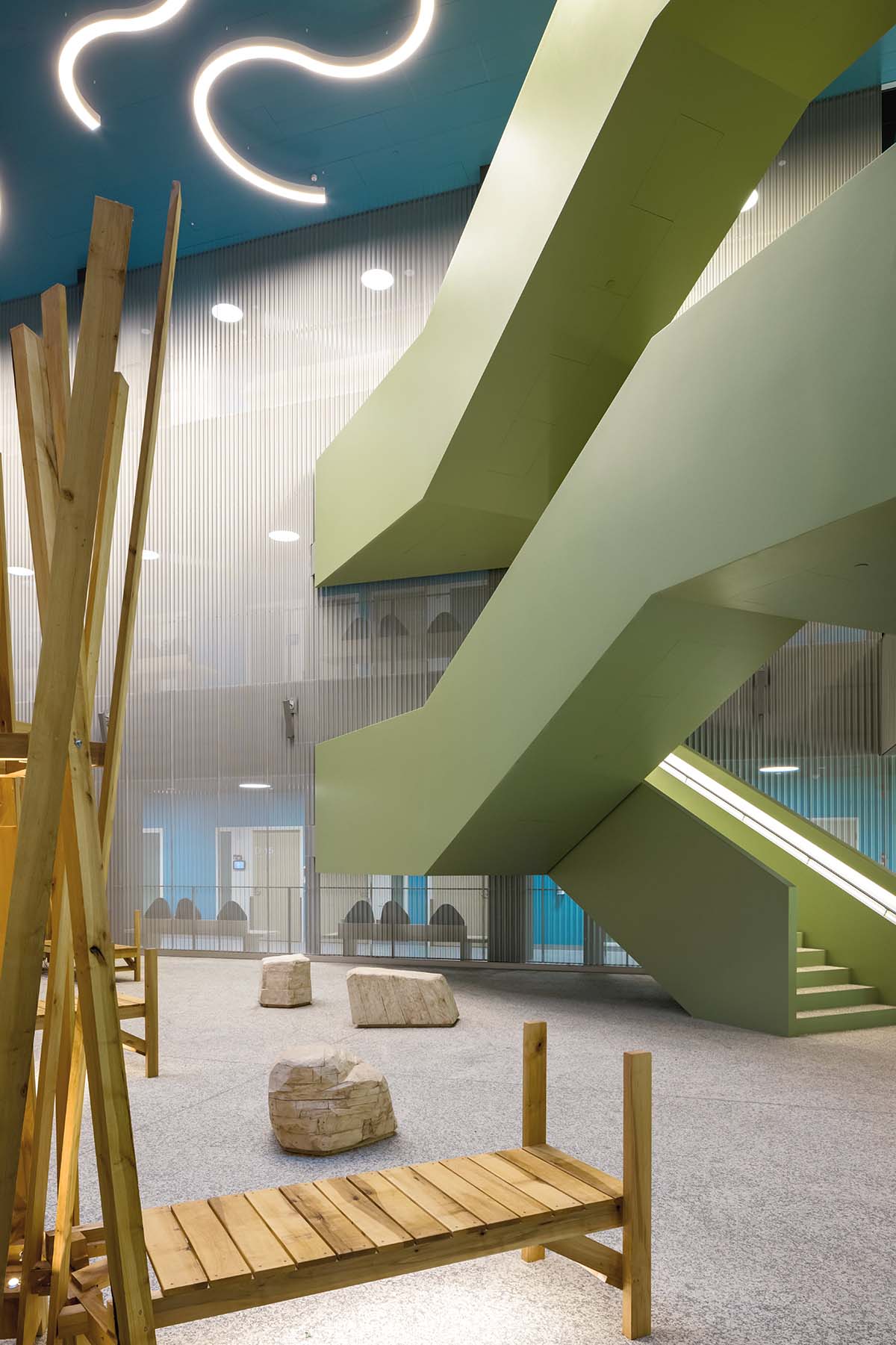
Image © Tuomas Uusheimo
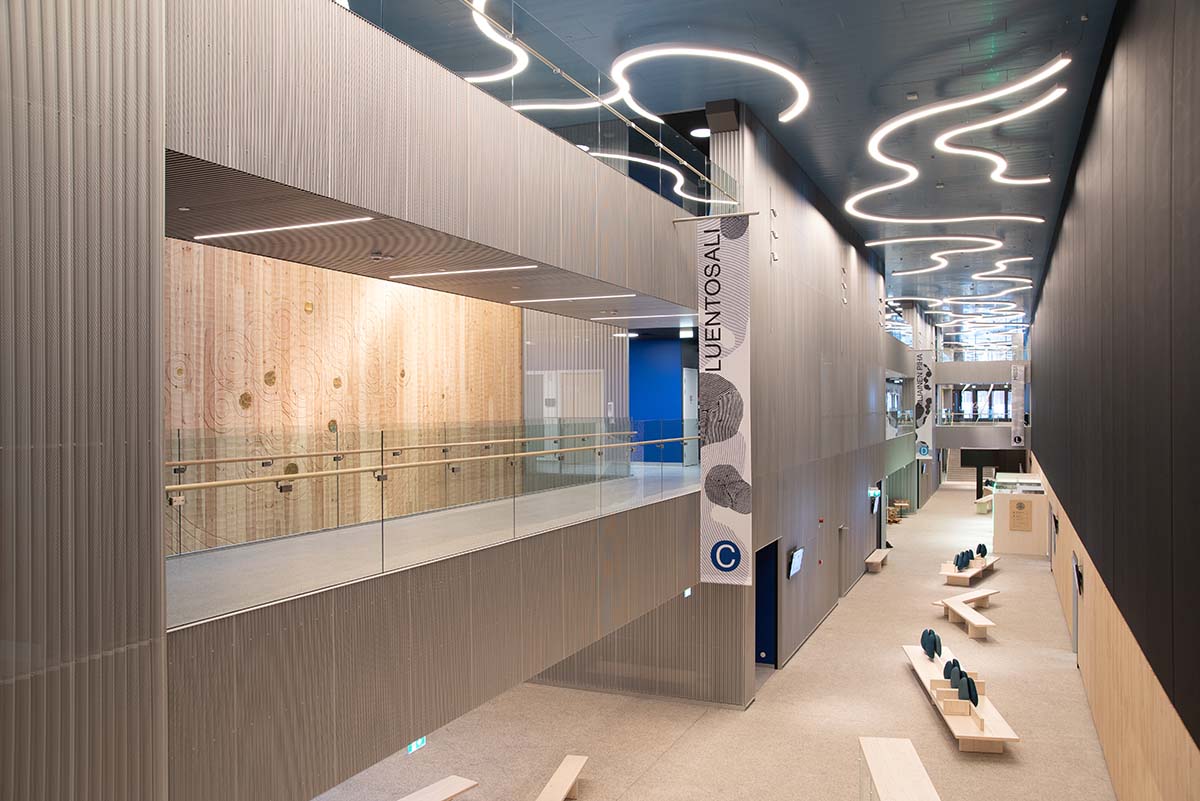
Image © Hannu Rytky
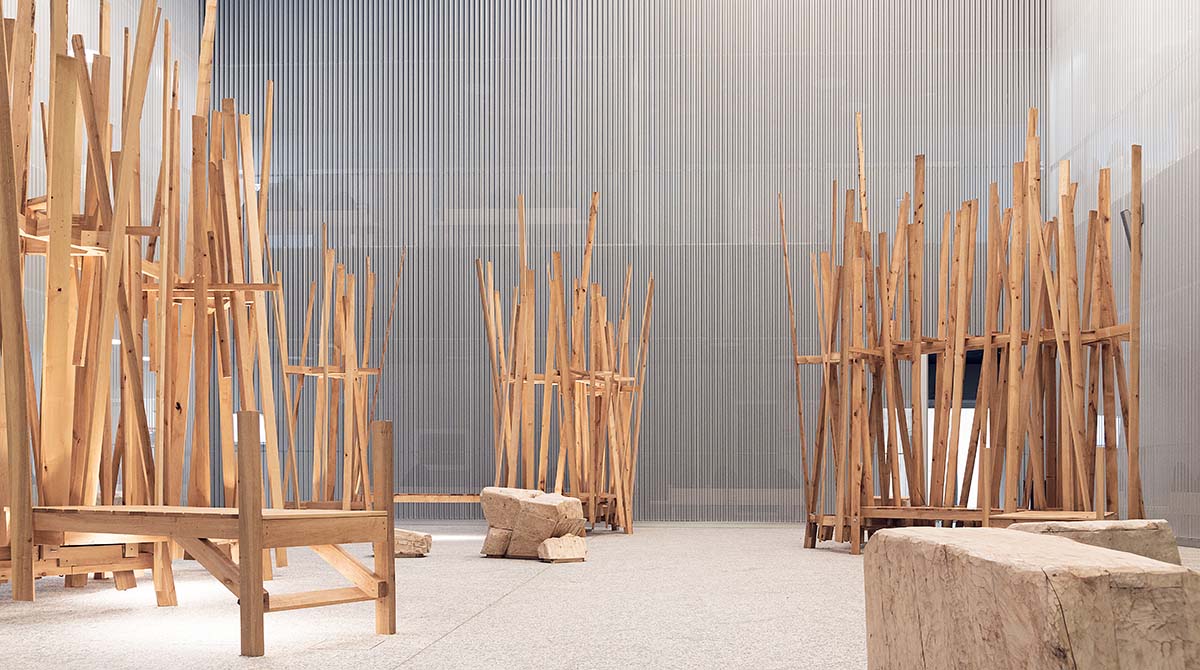
Image © Hannu Rytky
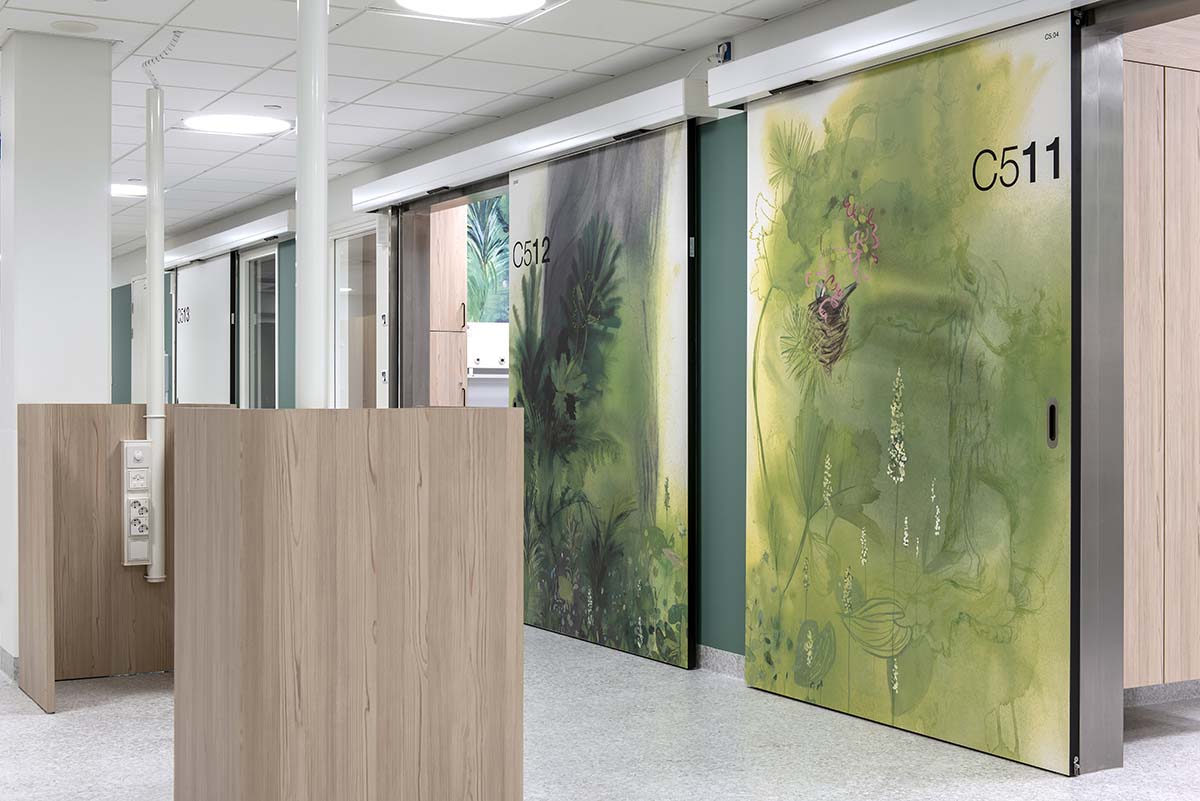
Image © Pauliina Salonen
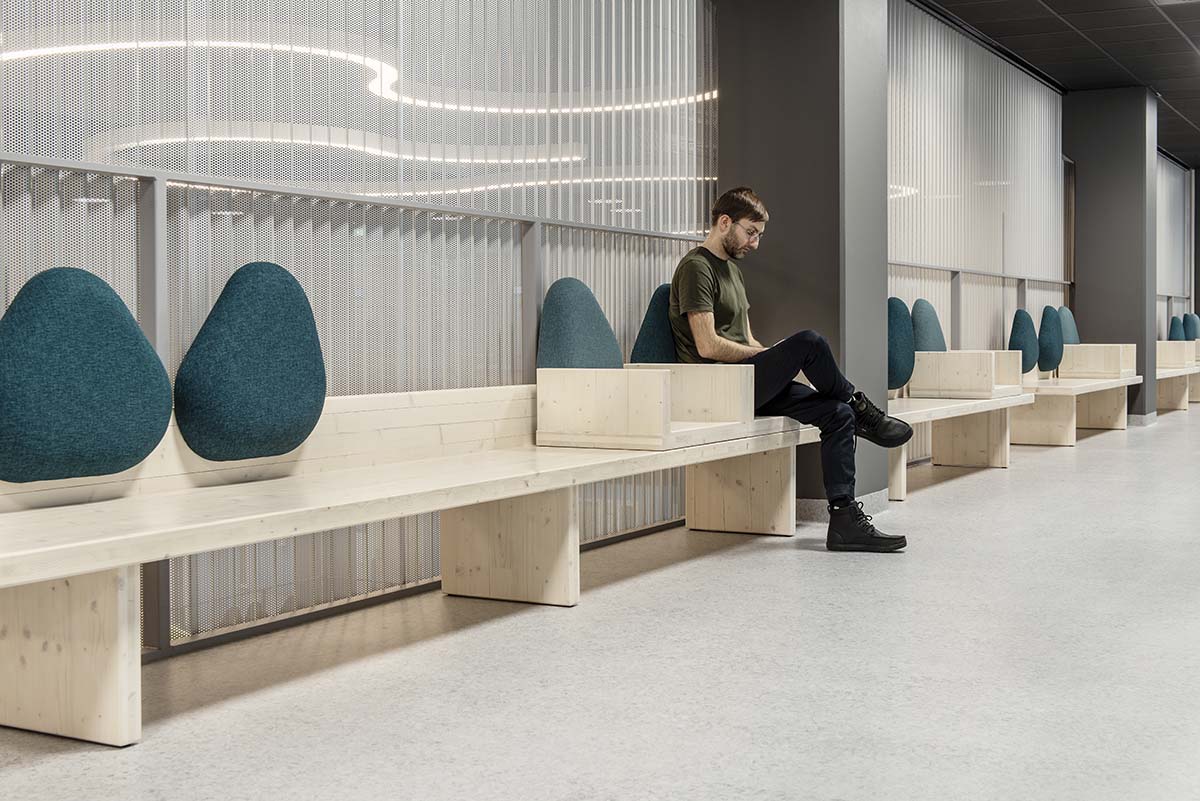
Image © Pauliina Salonen
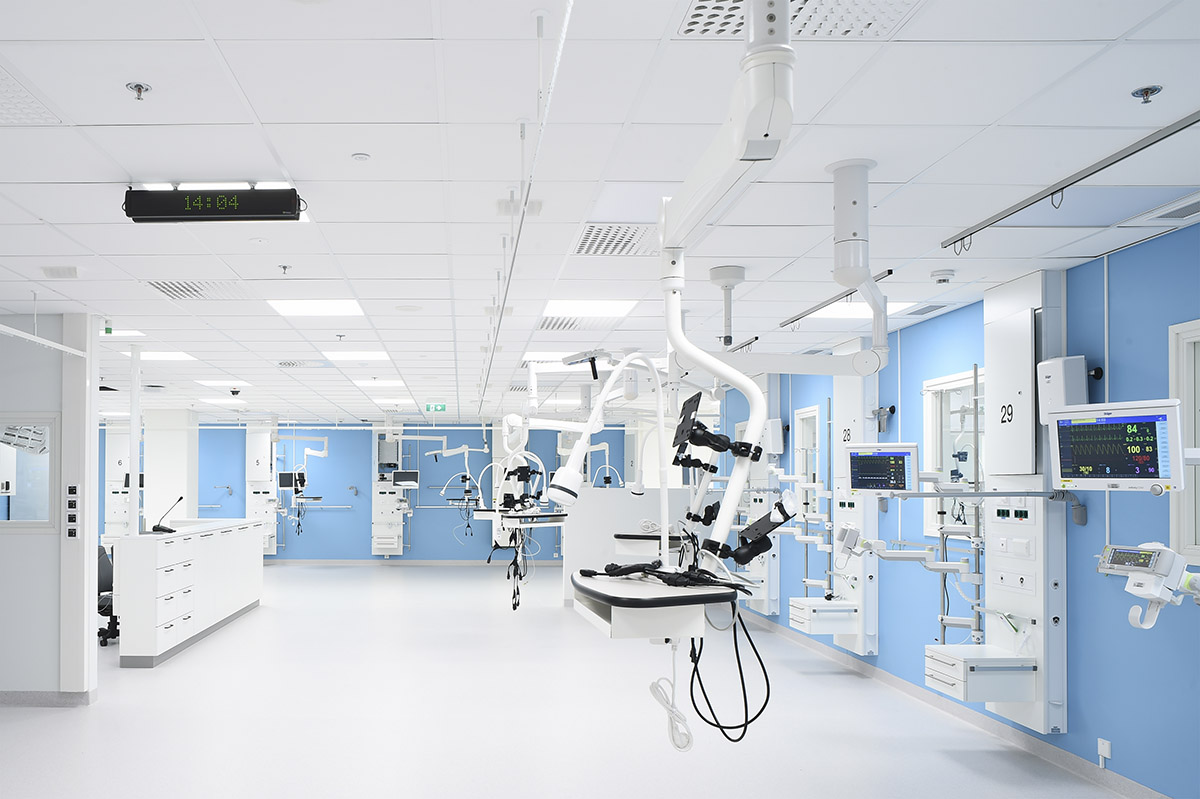
Image © Studio Juha Sarkkinen
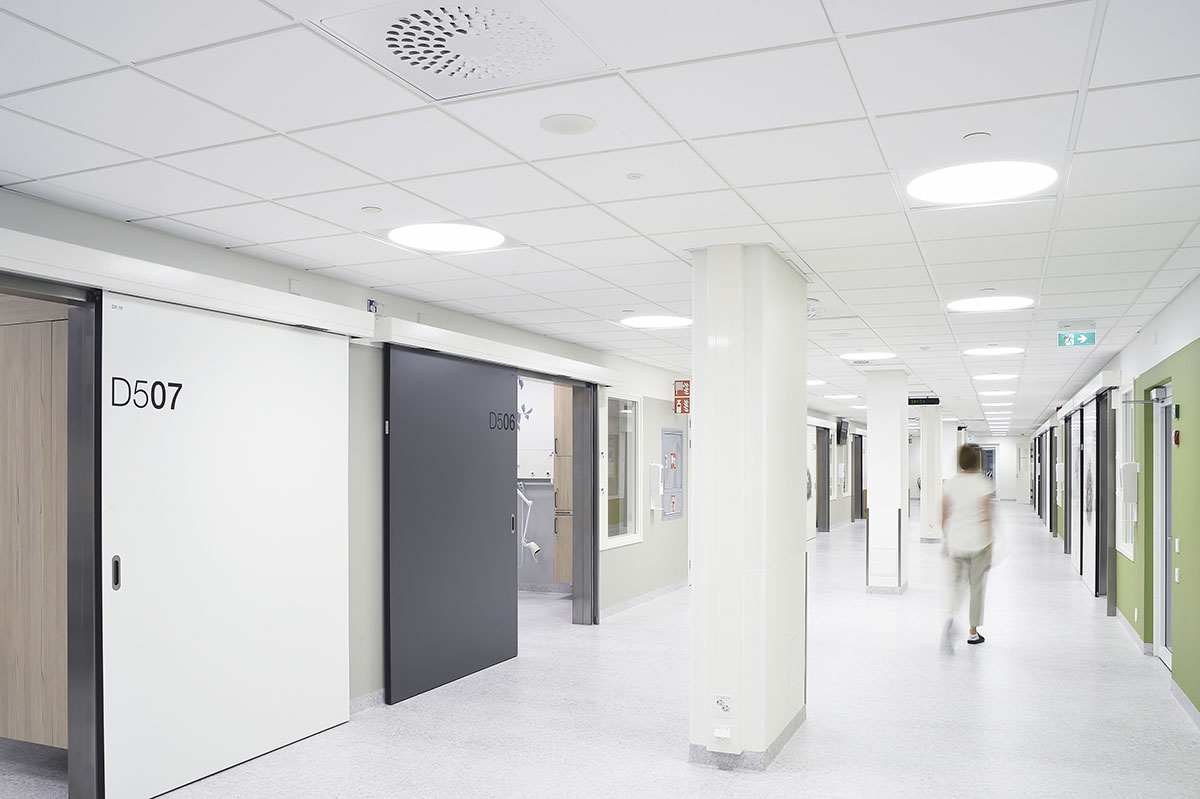
Image © Studio Juha Sarkkinen
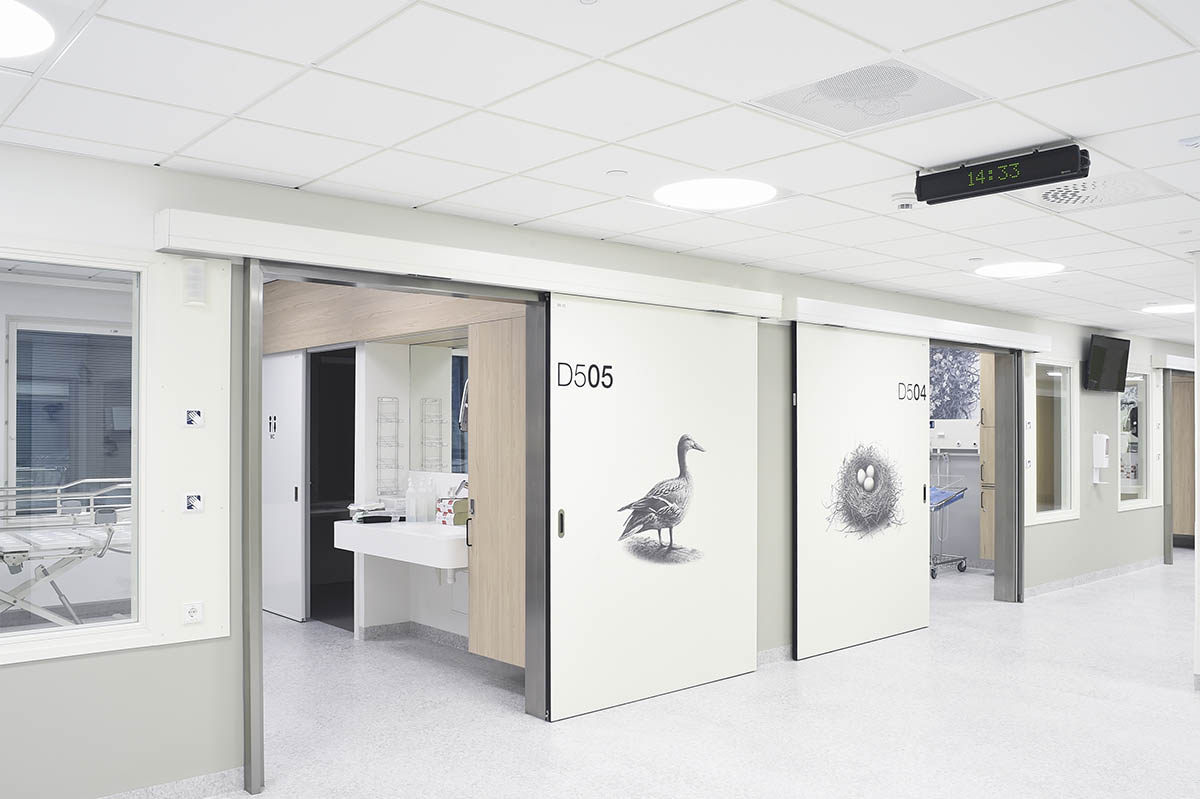
Image © Studio Juha Sarkkinen
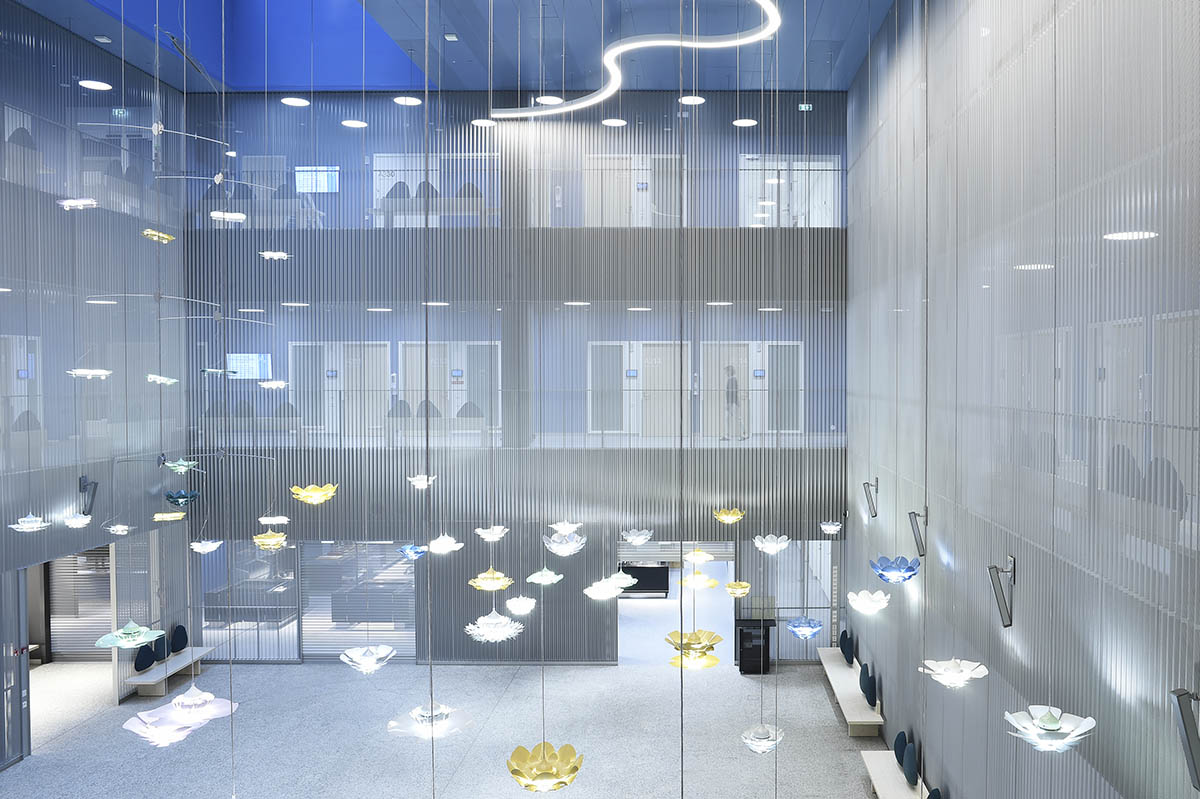
Image © Studio Juha Sarkkinen
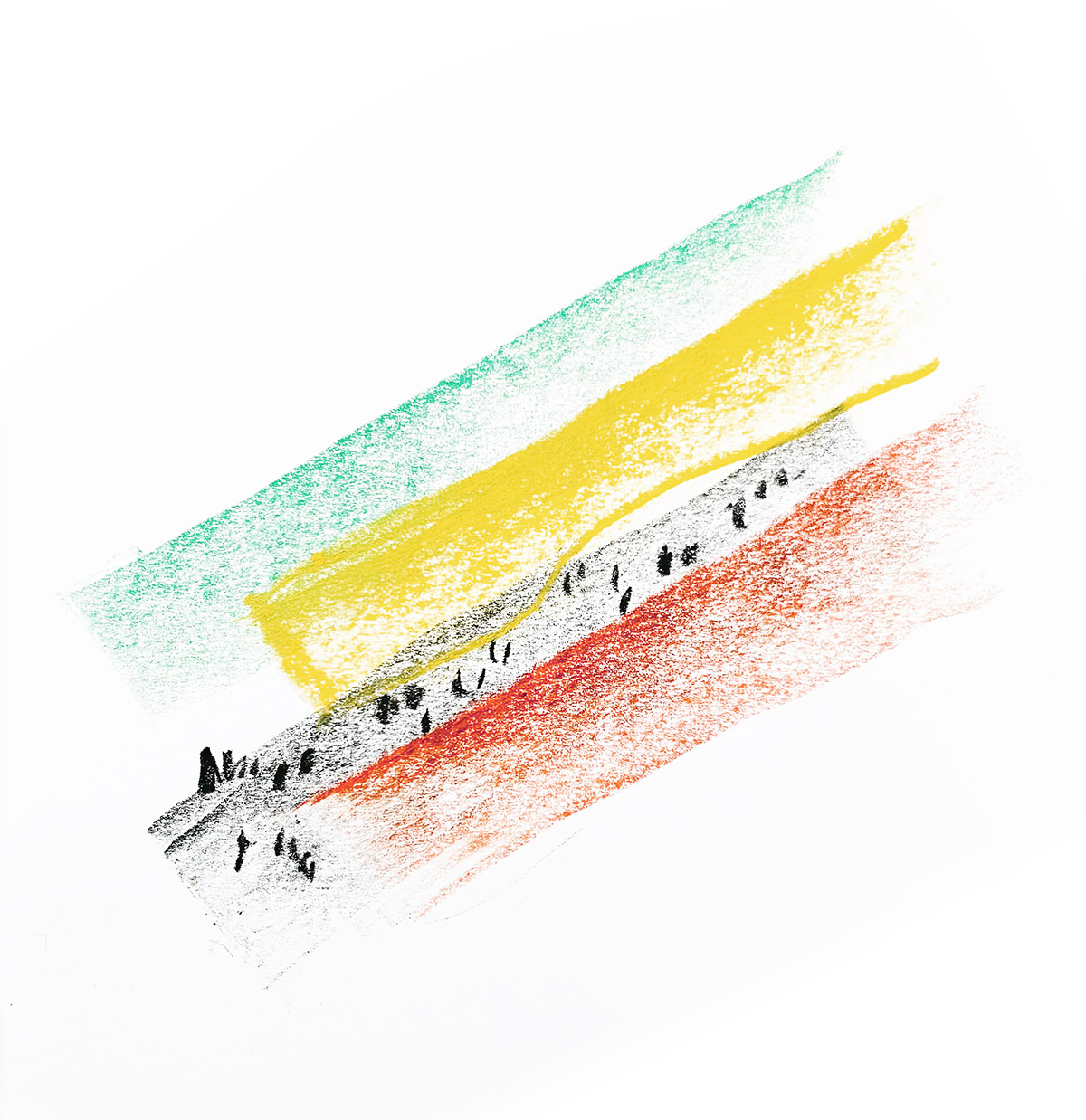
Sketch 1
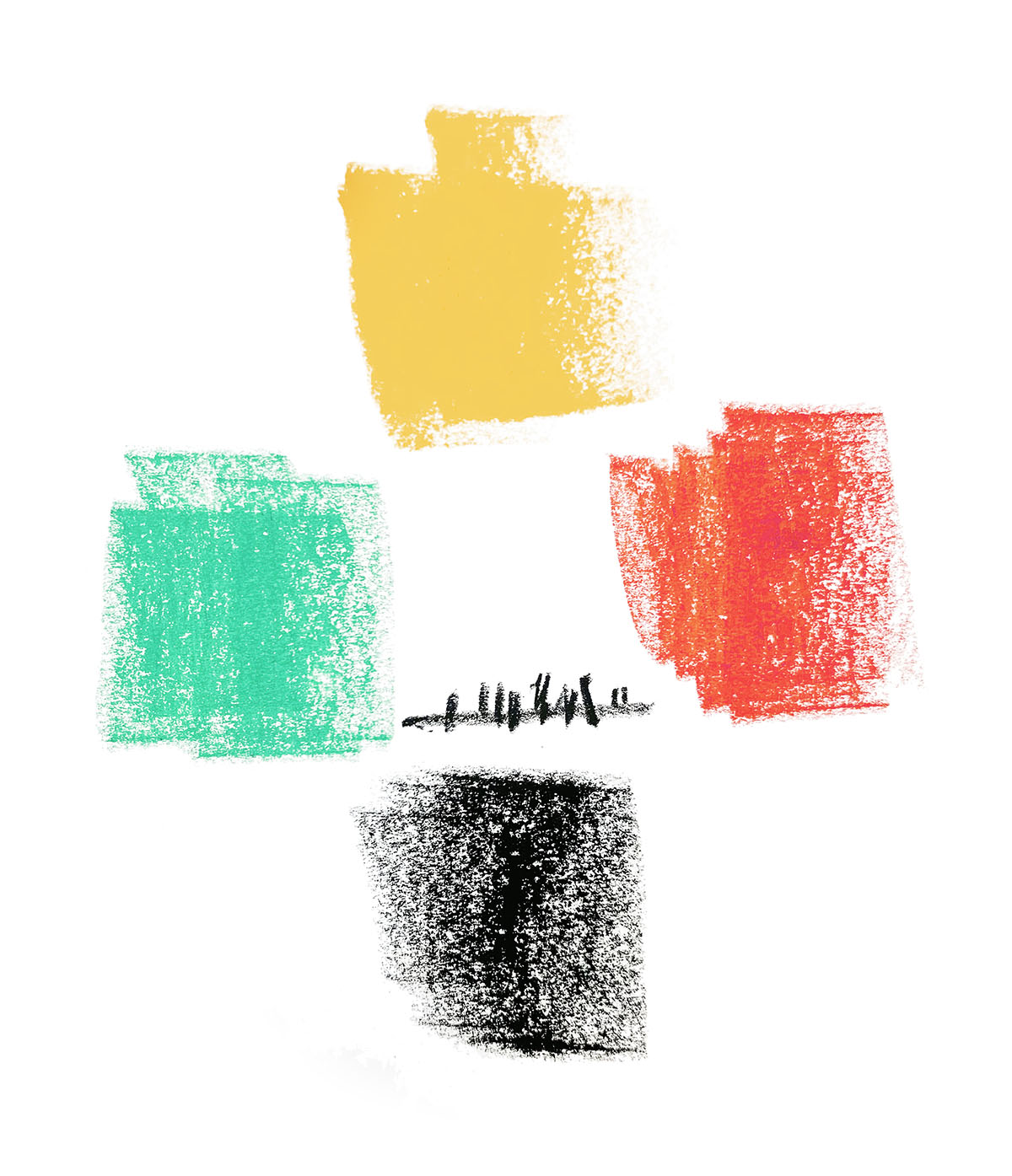
Sketch 2
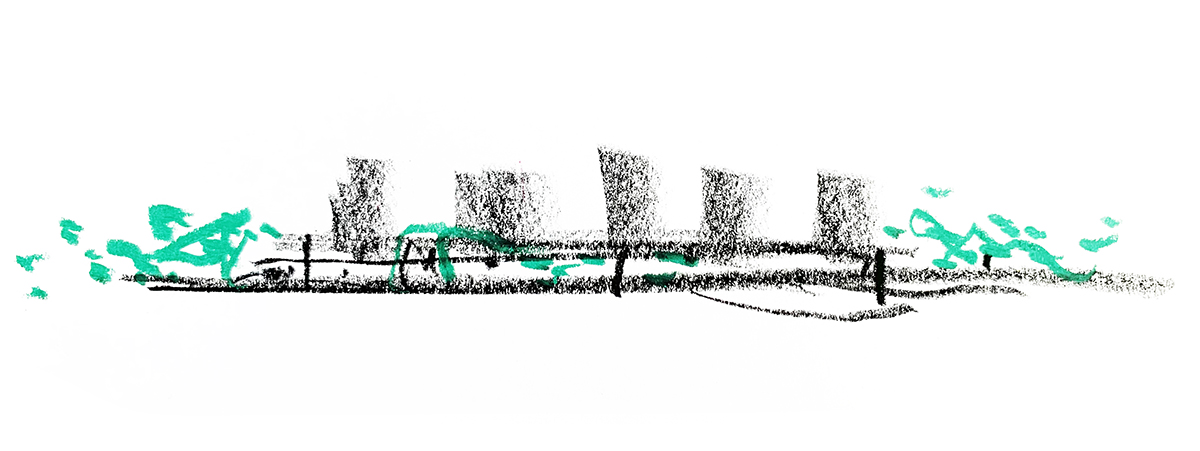
Sketch 3

Analysis diagram
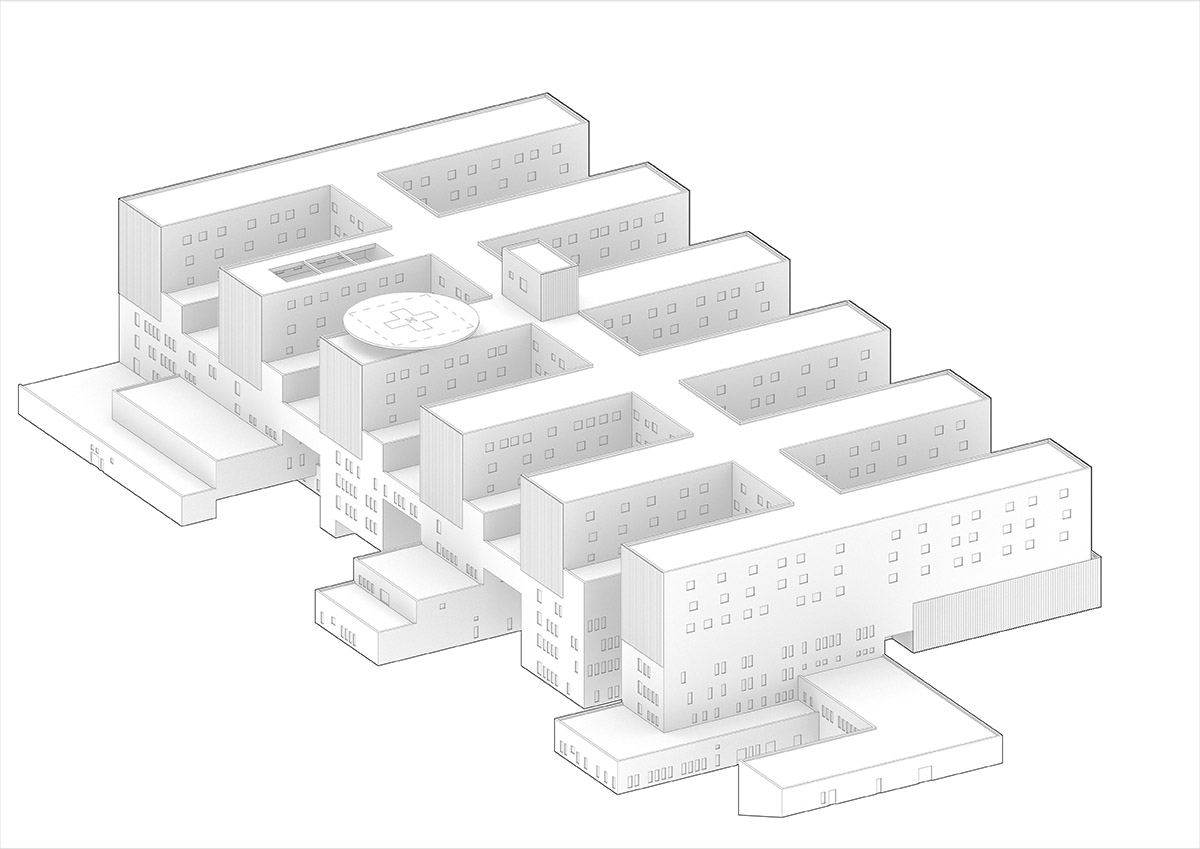
Axonometric
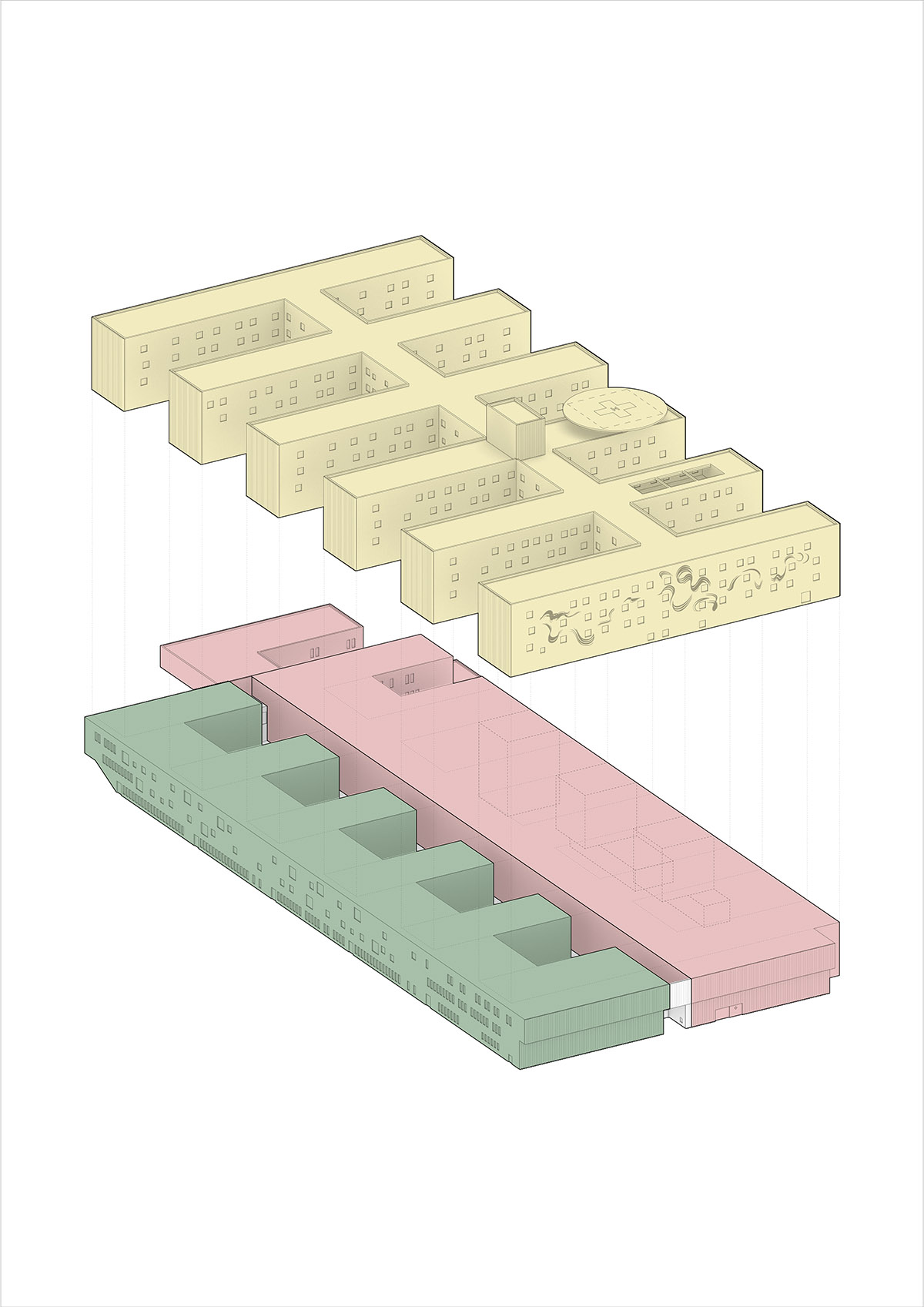
Axonometric
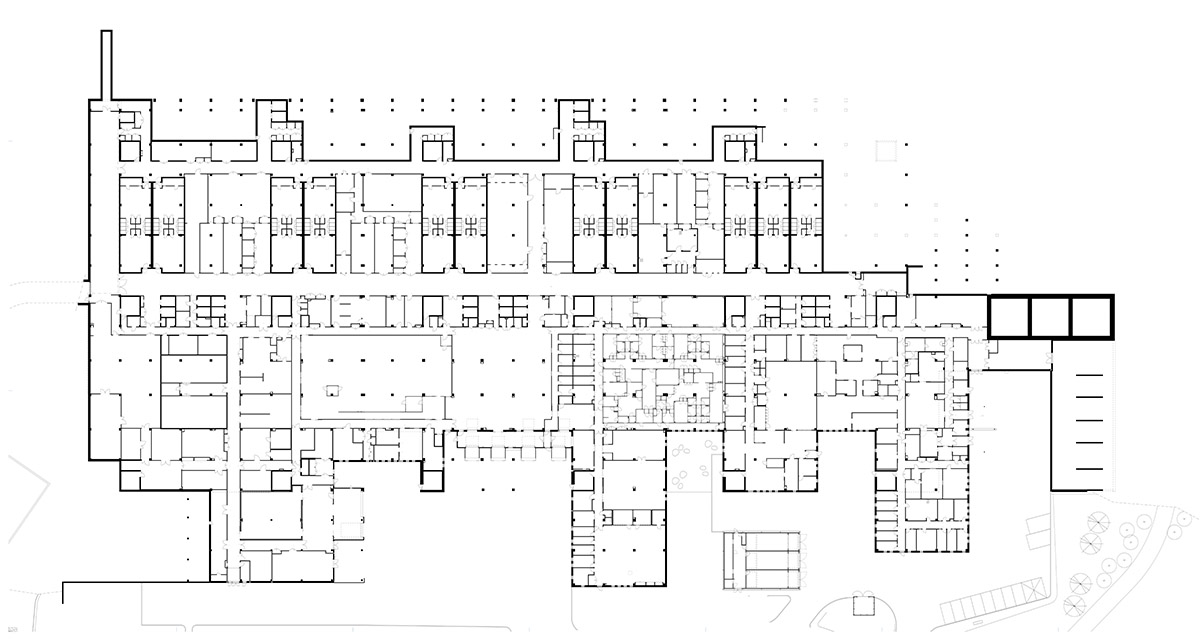
First floor plan
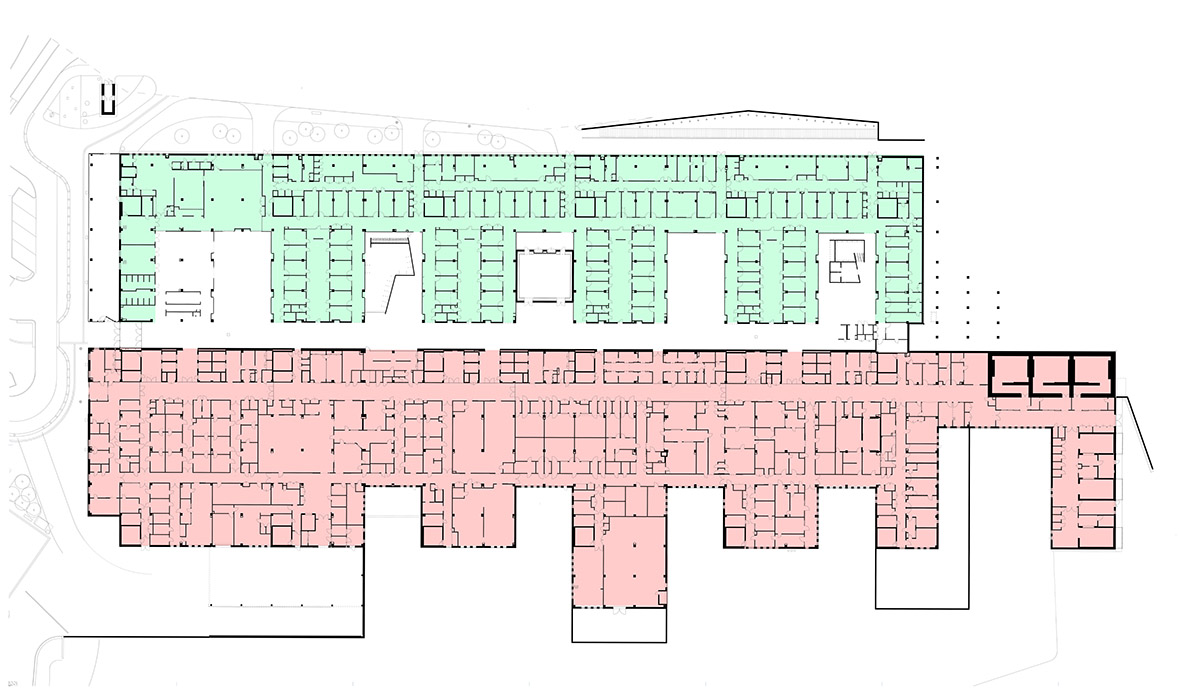
First floor plan
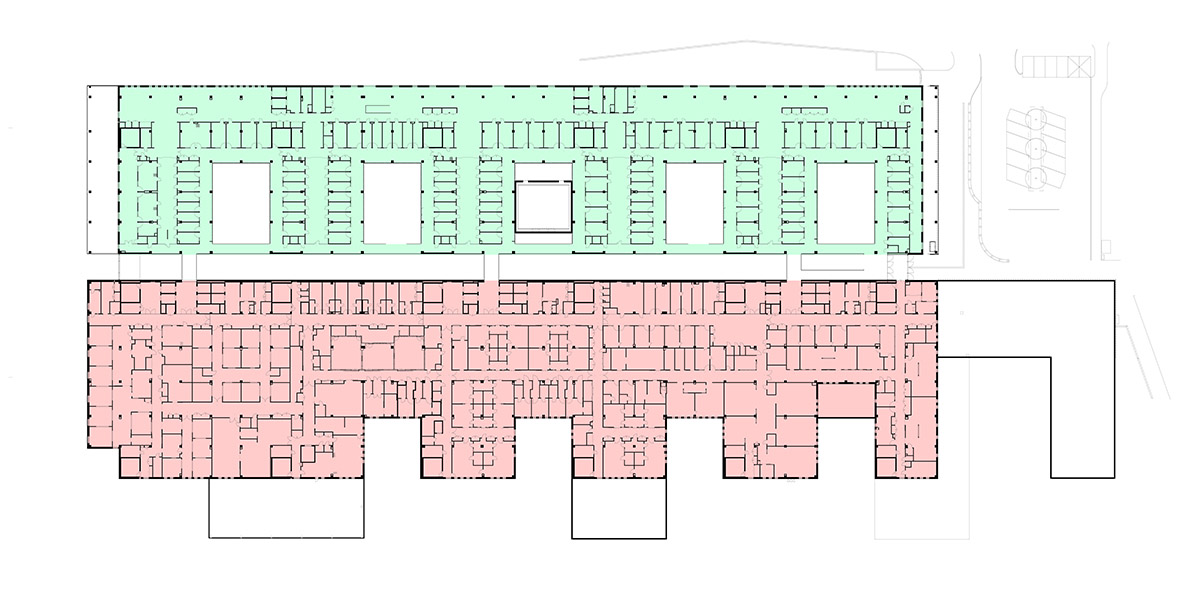
Second floor plan
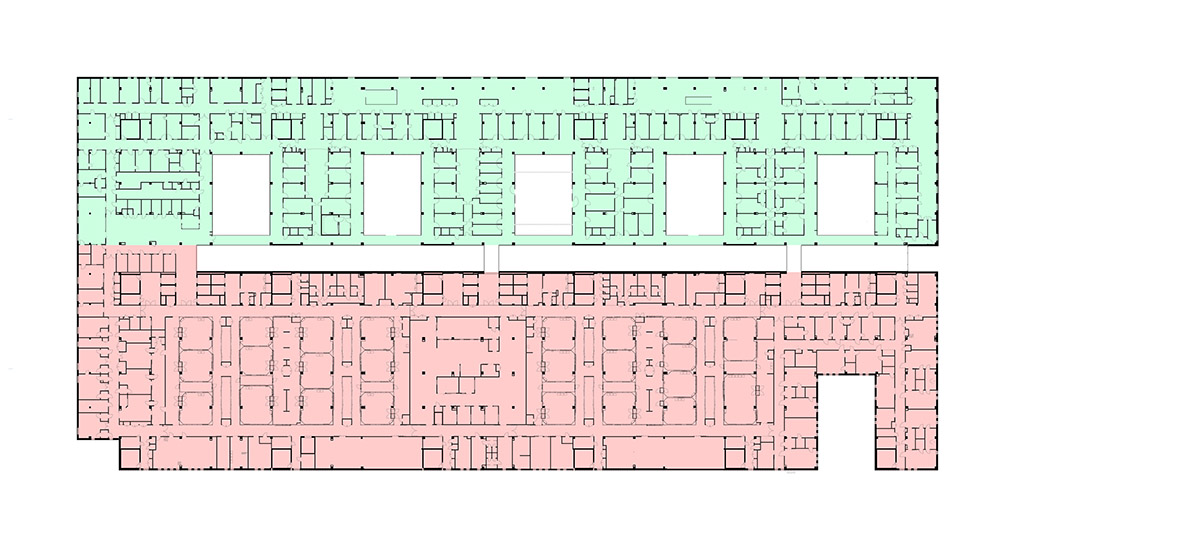
Third floor plan
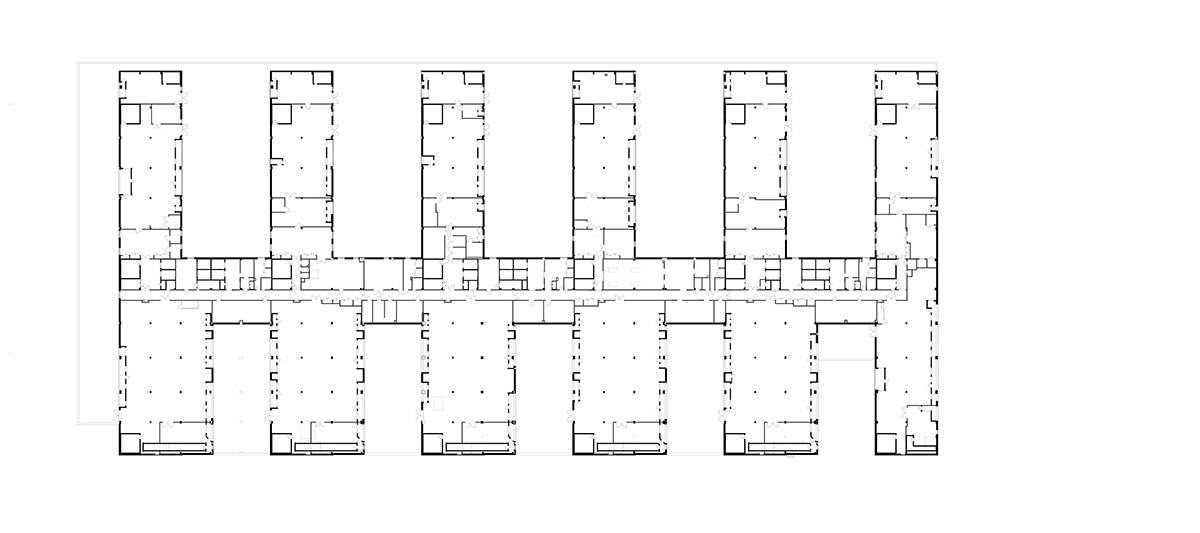
Fourth floor plan
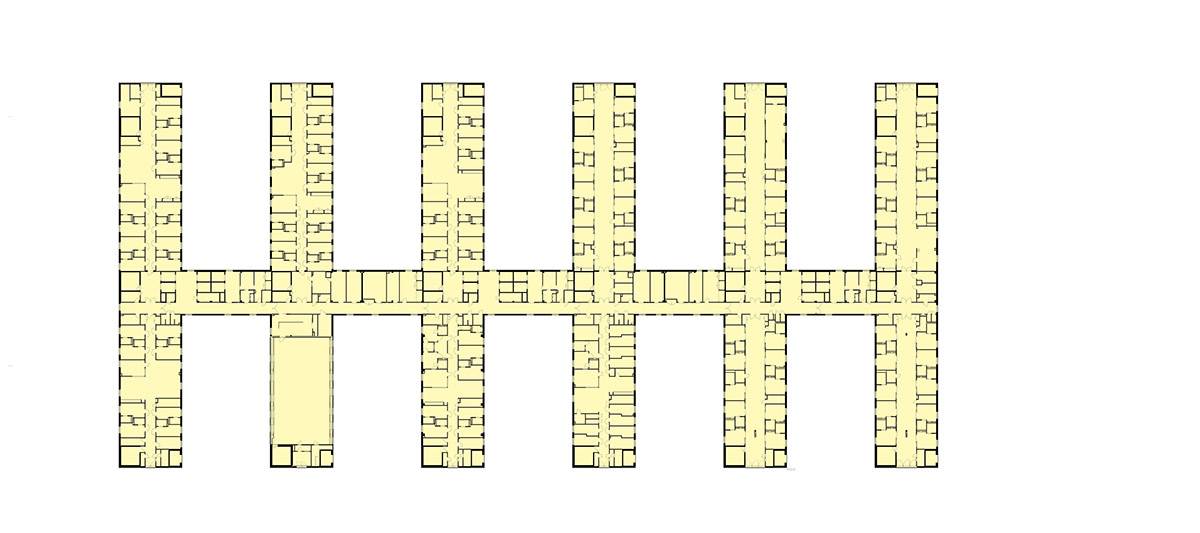
Seventh floor plan
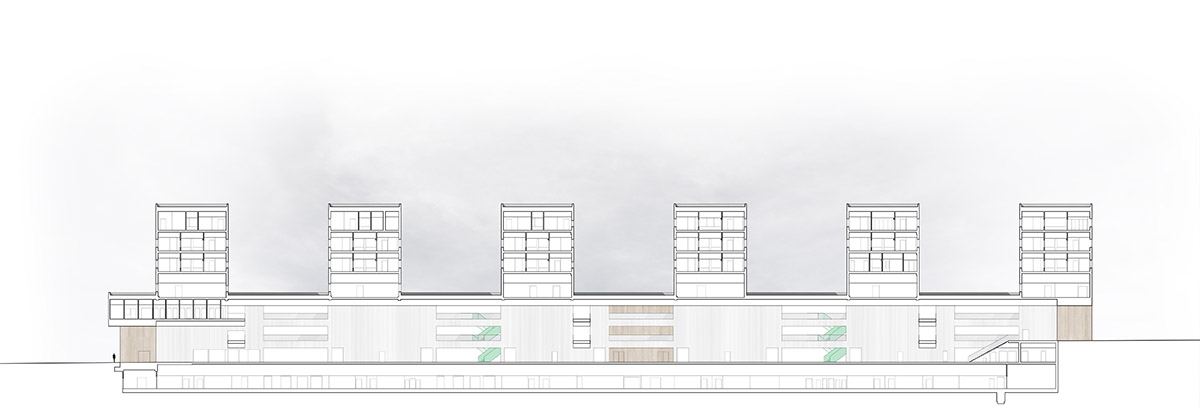
Section
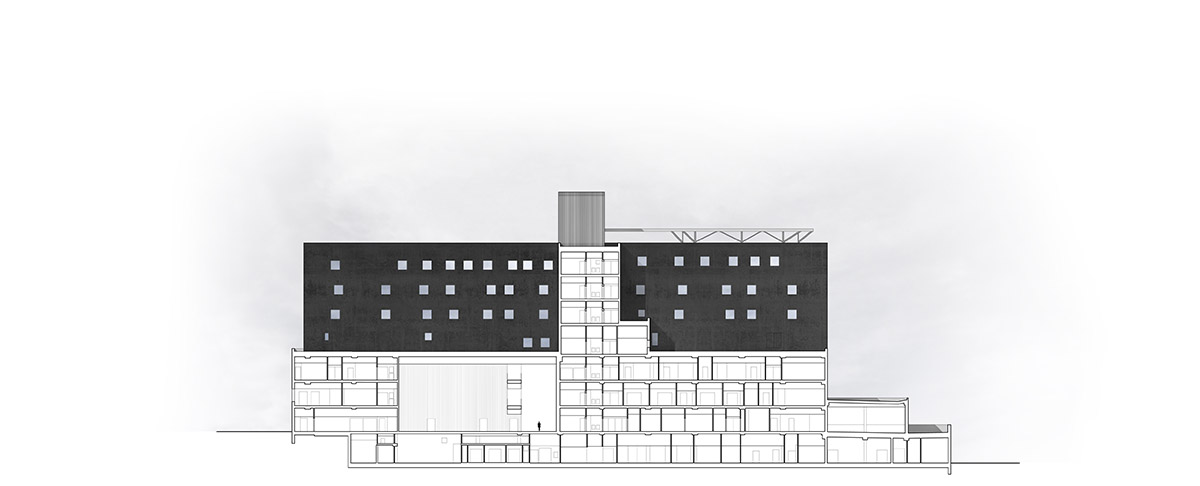
Section
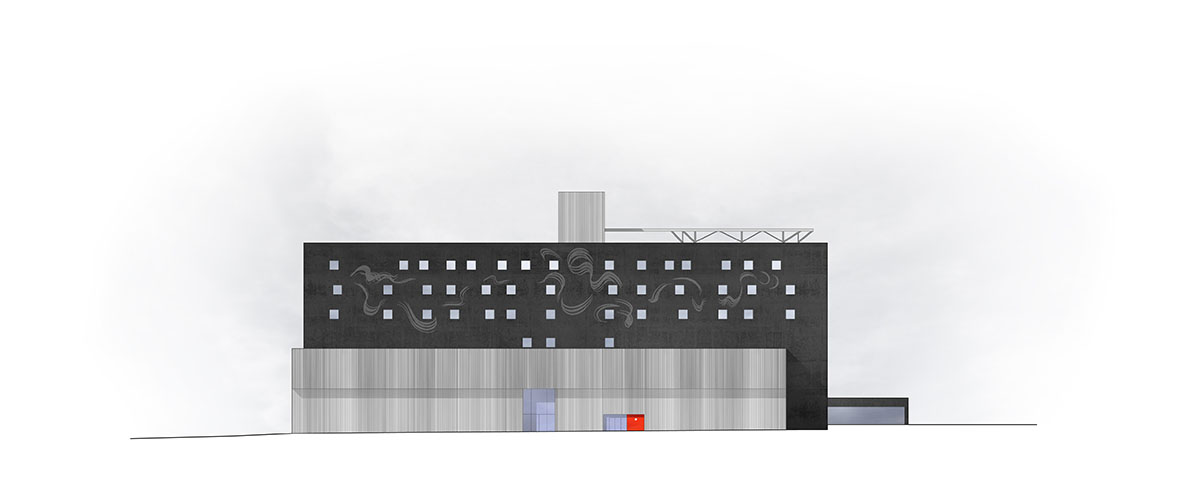
Elevation
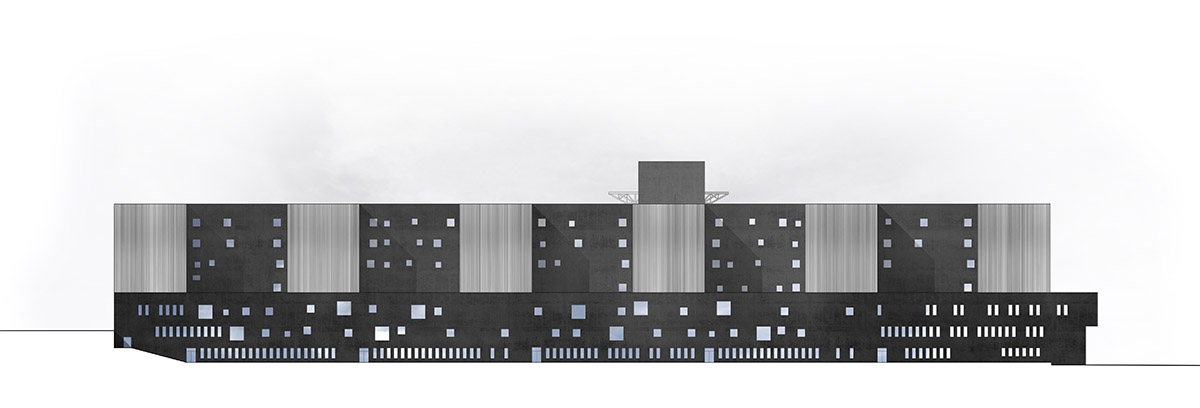
Elevation
Project facts
Project name: Hospital Nova
Architects: JKMM Architects
Location: Jyväskylä, Central Finland
Size: 116,000 m2
Date: 2020
Lead Architect: Teemu Kurkela
Architect Safa: Asmo Jaaksi, Samuli Miettinen, Juha Mäki-Jyllilä, Aaro Martikainen, Anna Melander, Christopher Delany, Marko Salmela, Päivi Aaltio, Ville Hassi
Assisting Architect: Riikka Heldan
Project Architect: Juho Pietarila
Architects: Alli Bur, Gerrie Bekhuis, Jaakko Saraste, Jussi Jansson, Kimmo Kirvesmäki, Marko Pulli, Olli Vaskelainen, Pekka Tynkkynen, Rainer Virtanen
Interior Architects: Laura Hämäläinen, Raisa Hämäläinen, Timo Ryttäri,
Interior Architects Sio: Veera Luostarinen, Kaisa Takala, Jorma Valkama
Designer: Peter Vuorenrinne
Client: KSSHP, Central Finland Hospital District
Design Partner: EGM architects
Project Management: SRV
Construction Consultant: Ramboll CM Oy
Structural Design: Ramboll Finland Oy
Electrical Engineering: Easytec Oy, Ramboll Finland Oy
Geotechnical Engineering: Ramboll Finland Oy
Audiovisual Design: Ramboll Finland Oy
Graphic Design / Signage: Aimonomia Oy
Acoustics Engineer: Akukon Oy
Signage Design: Avaava Oy, Werklig Oy
Water And Waste Management: Ecosir Group
Helipad: FinnHEMS Oy
Hvac Consultans: Granlund Oy
Bim Design: Gravicon Oy
Landscape Design: Loci Maisema-Arkkitehdit Oy
Fire Consultant: Paloässät Oy
Kitchen Design: Suurkeittiö-Insinööritoimisto Rita Pulli Oy
Transport Planning: WSP Finland Oy
Top image © KUVIO M Sommerschield
All images © Hannu Rytky, Pauliina Salonen, Studio Juha Sarkkinen, KUVIO M Sommerschield. Tuomas Uuusheimo
> via JKMM Architects
