Submitted by WA Contents
Manuel Herz Architects built curvilinear hospital with lattice-like brickwork in rural Senegal
Senegal Architecture News - May 17, 2021 - 15:06 8483 views

Basel-based architecture practice Manuel Herz Architects has completed a curvilinear Maternity and Pediatric Hospital in Tambacounda, a large region of eastern Senegal.
The project was first revealed in 2018 by Manuel Herz Architects, and a transformative project, named Tambacounda Hospital, was completed as pro bono to the region by acclaimed architect Manuel Herz.
Commissioned by the Josef and Anni Albers Foundation and local charity Le Korsa, the 3,000-square-metre hospital is a two-storey clinic situated to the north of the existing pediatric clinic and revolves around the existing clinic.
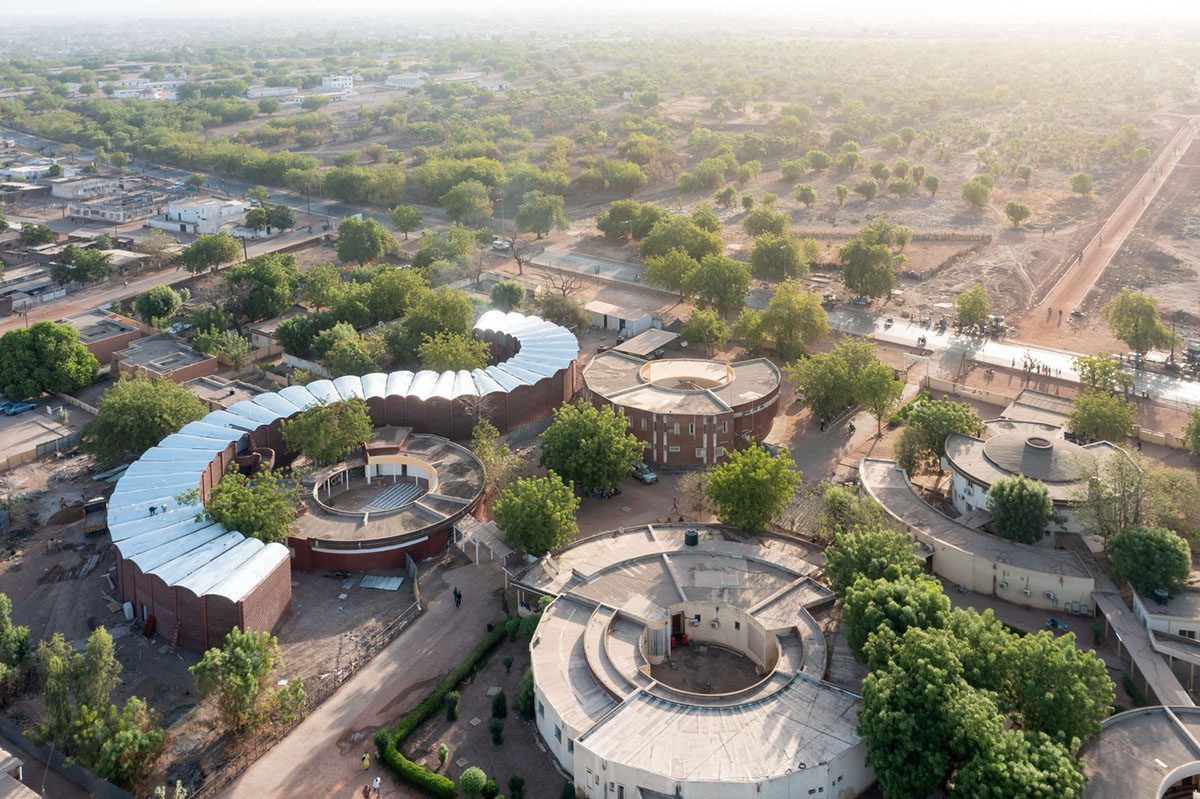
The building combines the two clinics - pediatrics and maternity - under the same roof and offers approximately 150 hospital beds. Formed by a smooth S-curved structure, it responds to the climatic conditions of the region which combats with extreme weather temperatures reaching 45 degrees Celsius, which was recorded as the highest recorded temperature in April.
The architecture language of the project is defined by its lattice-like brickwork which is inspired by mashrabiya, a characteristic architectural element in traditional Arabic world.
Its walls with apertures offer the advantages for blocking sun and facilitating air circulation, while also providing a distinctive recurrent visual motif to the hospital and creating a beautiful play of light and shade.
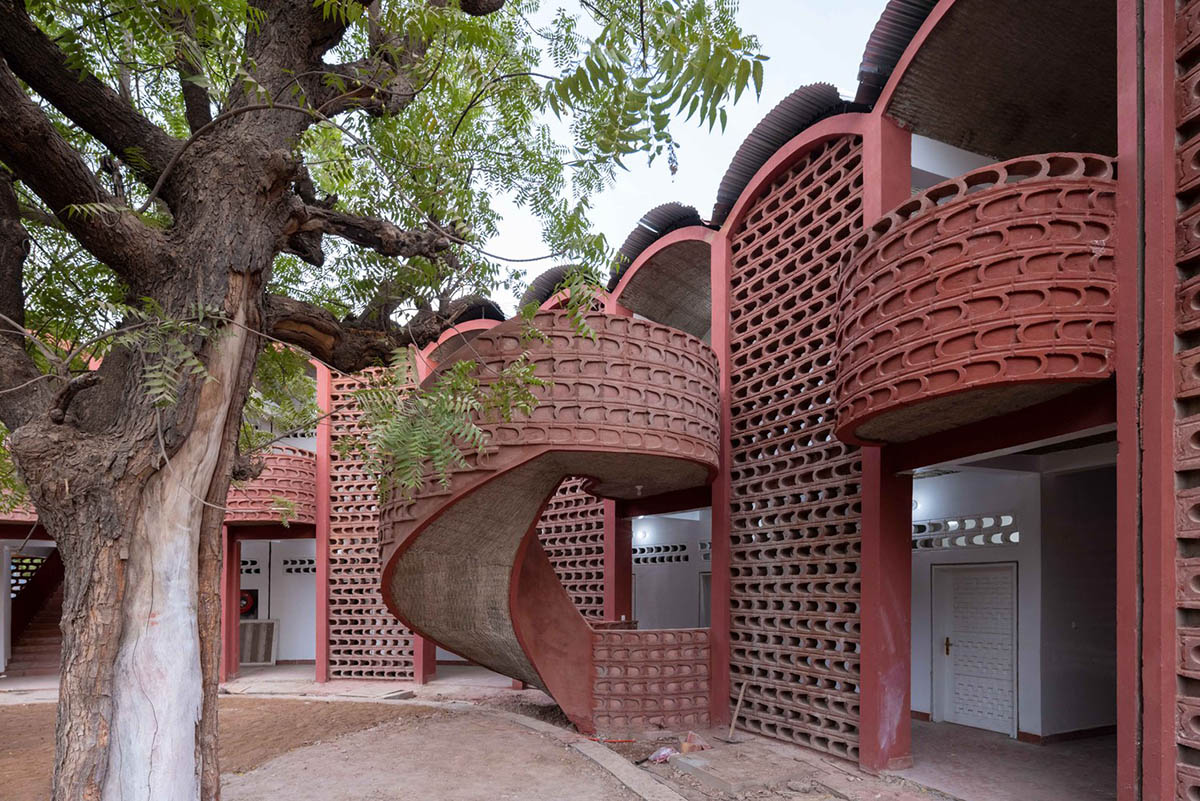
On the ground floor, the architects designed the main parts: the maternity ward and the operations unit. One the first floor, there are the remaining rooms of the patients of the maternity and the pediatric clinic. The architects converted the existing former pediatric clinic into a home, office, and consultation space for both clinics.
There is also a second roof that covers the primary roof of the extension, "repelling most of the direct sunlight and creating a chimney effect which draws the heat upwards and out of the rooms below," as Le Korsa explained.
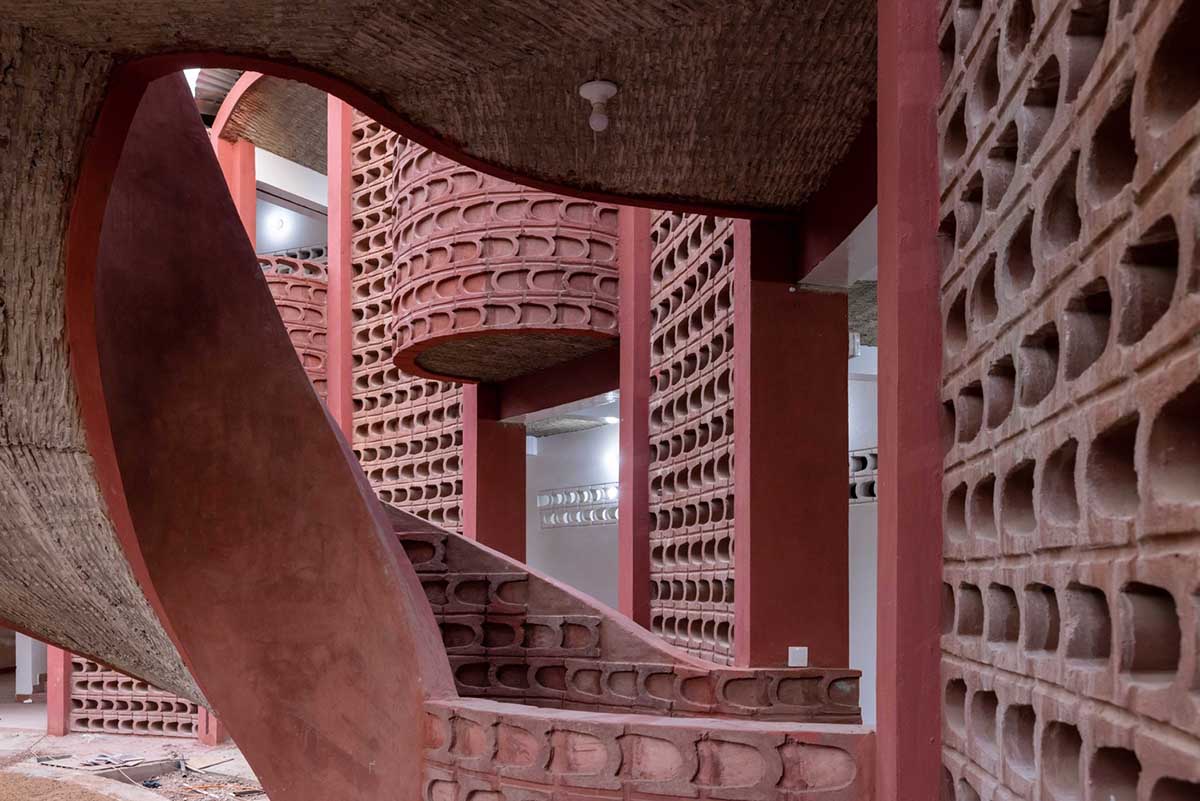
"The building is characterized by a narrow width of only seven meters, a feature which allows for all the rooms to be aired and cooled naturally through cross ventilation."
As explained in a project description by Le Korsa, "Herz has collaborated at all stages with local leader Dr. Magueye Ba and depended upon the expertise of the community, working almost exclusively with craftsmen and engineers from Tambacounda and the surrounding villages, and thereby helping to provide employment and support for the rural economy."
"The holistic nature of the project has helped generate further infrastructure for the area beyond the hospital; a façade created at an early stage by Herz and Ba to examine how the bricks functioned in the climate was subsequently incorporated into a new school Le Korsa was building in a nearby village. In addition Herz and his wife have designed a playground for the hospital."

"A sensitivity to the local landscape has also been a key facet of this multi-dimensional project, with Herz’s design endeavoring to create as little disruption as possible to the local trees."
"Following the completion of the Maternity and Pediatric Hospital, Herz will build staff quarters to help attract more doctors from the city, in a design inspired by a print by Anni Albers," Le Korsa added.
"Designing and building the Pediatric and Maternity clinic at the Tambacounda Hospital has been maybe the most rewarding experience in my architectural career so far," said Manuel Herz, founder of Manuel Herz Architects.
"From the very start, it has been a process based on collaboration with the wonderful doctors and staff at the hospital, with the amazing team of the Albers Foundation and Le Korsa, and with a fabulous group of builders and craftsmen around Dr. Magueye Ba as a general contractor."
"This collaborative process has led to designs that were surprising, that are much more interesting, better adapted to the local conditions and more beautiful than any single-authored project could have delivered. Building in Tambacounda has taught me so much for my future architectural work, not only on the African continent, but anywhere in the world," Herz continued.
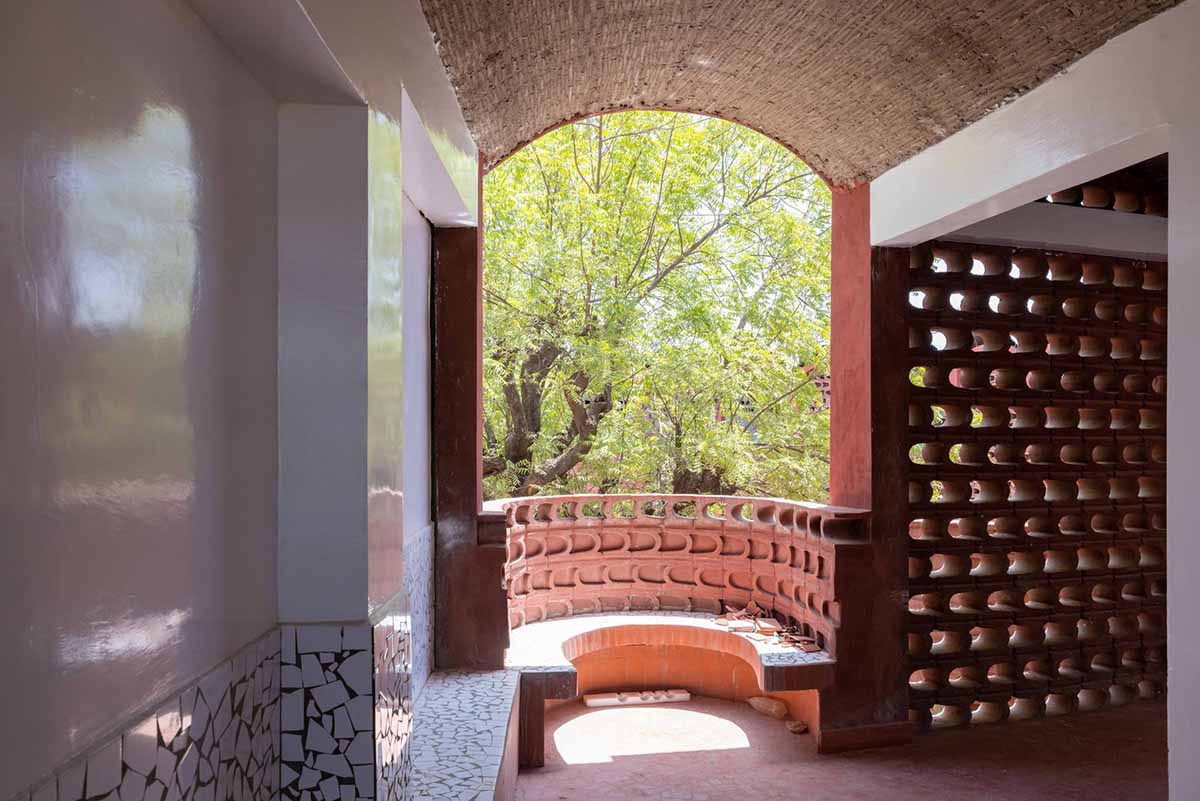
Le Korsa noted that "Tambacounda Hospital – the only major hospital in the region – is a vital resource servicing around 20,000 patients per year from the surrounding area, stretching across the border into Mali."
"The doctors had previously been working under extremely difficult conditions, with the original design leaving the communal spaces severely overcrowded. The design of the new Maternity and Pediatric Hospital brings a sense of coherence and greatly improves the comfort of patients and their visiting families."
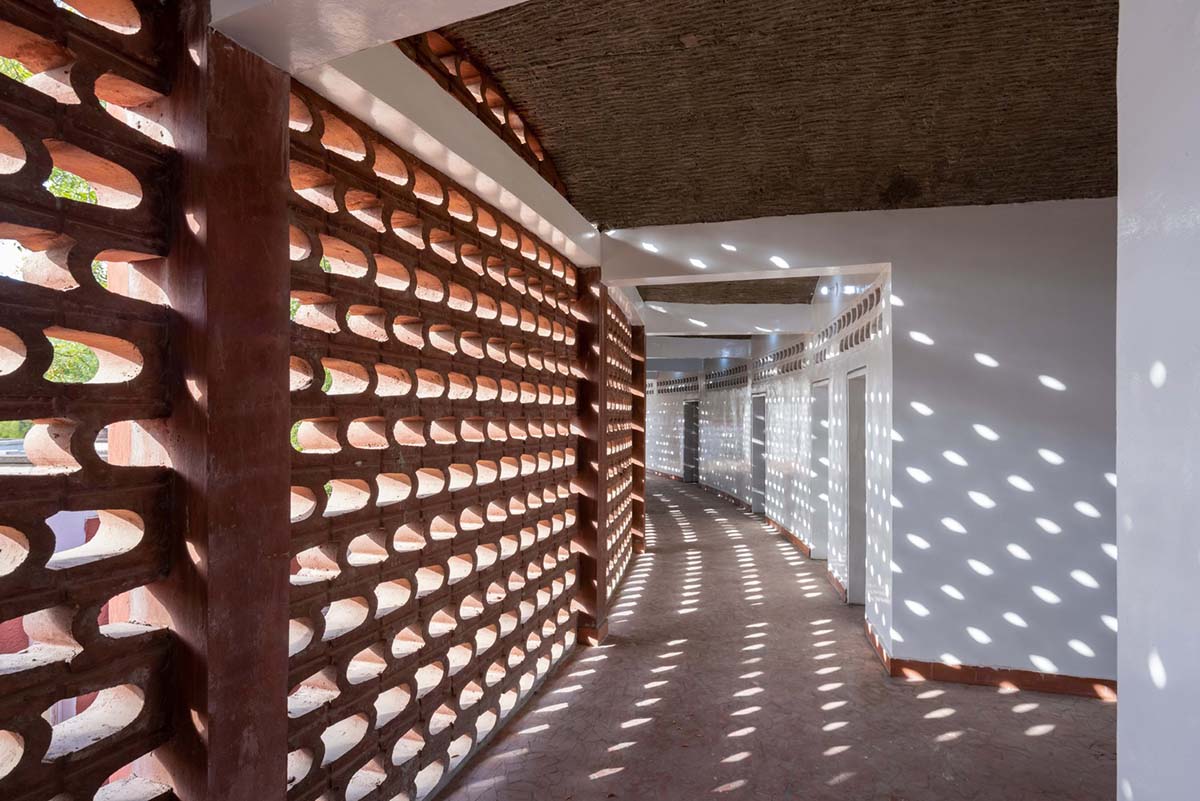
At the Venice Biennale of Architecture in May 2021 Manuel Herz will also present "The Many Lives of Tambacounda," an installation exploring the multiple narratives and lives that the Tambacounda hospital is embedded within.
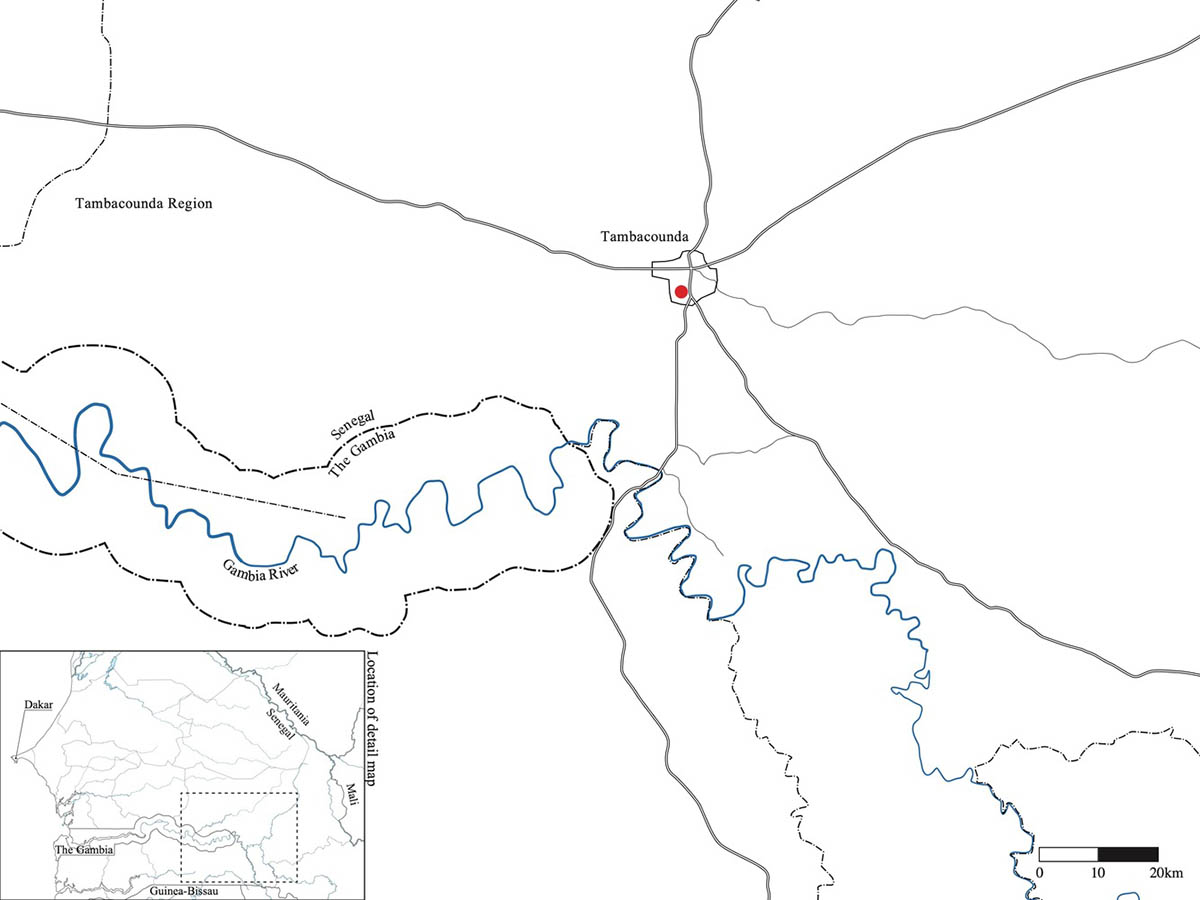
Location plan

Site plan

Ground floor plan
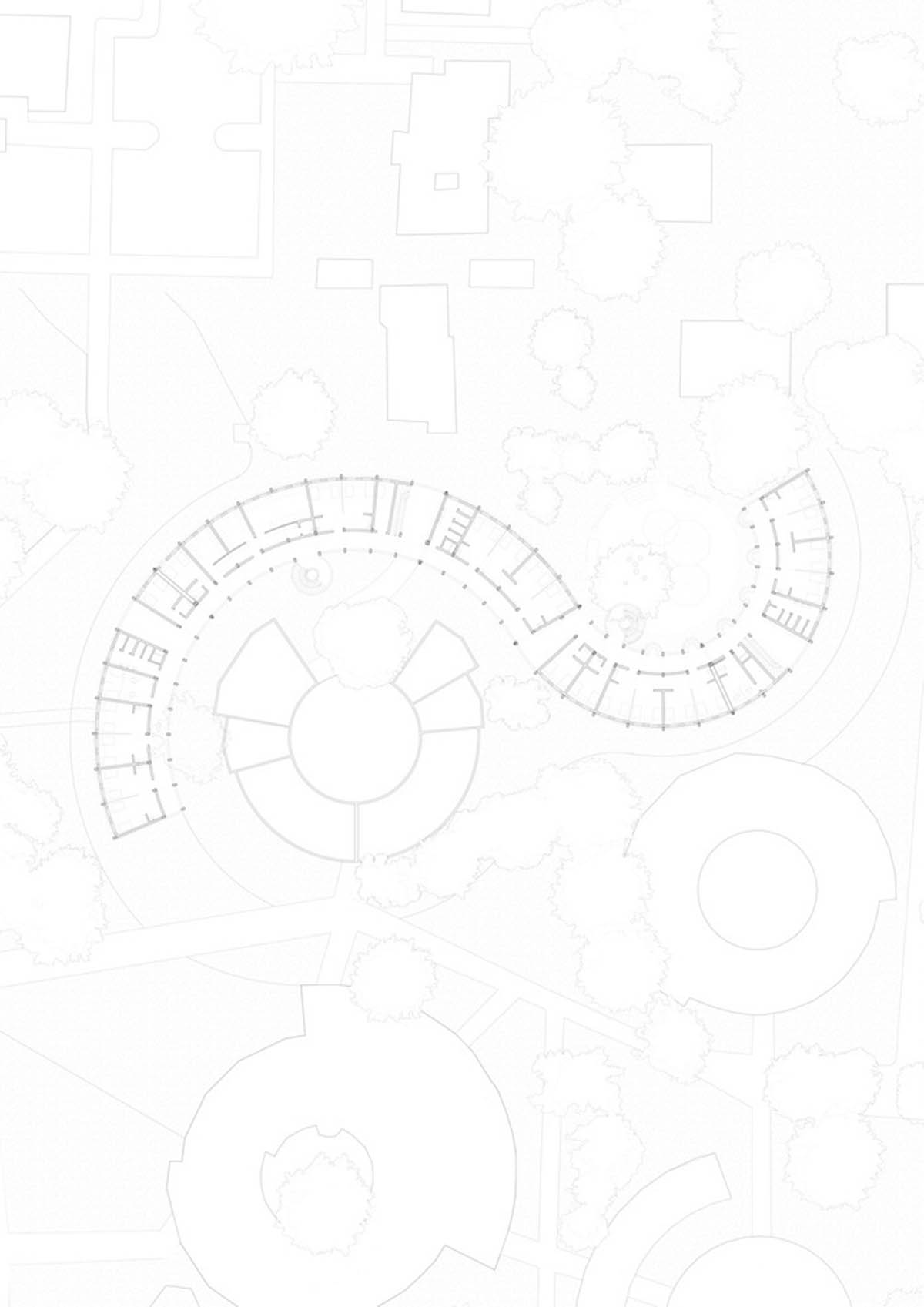
First floor plan
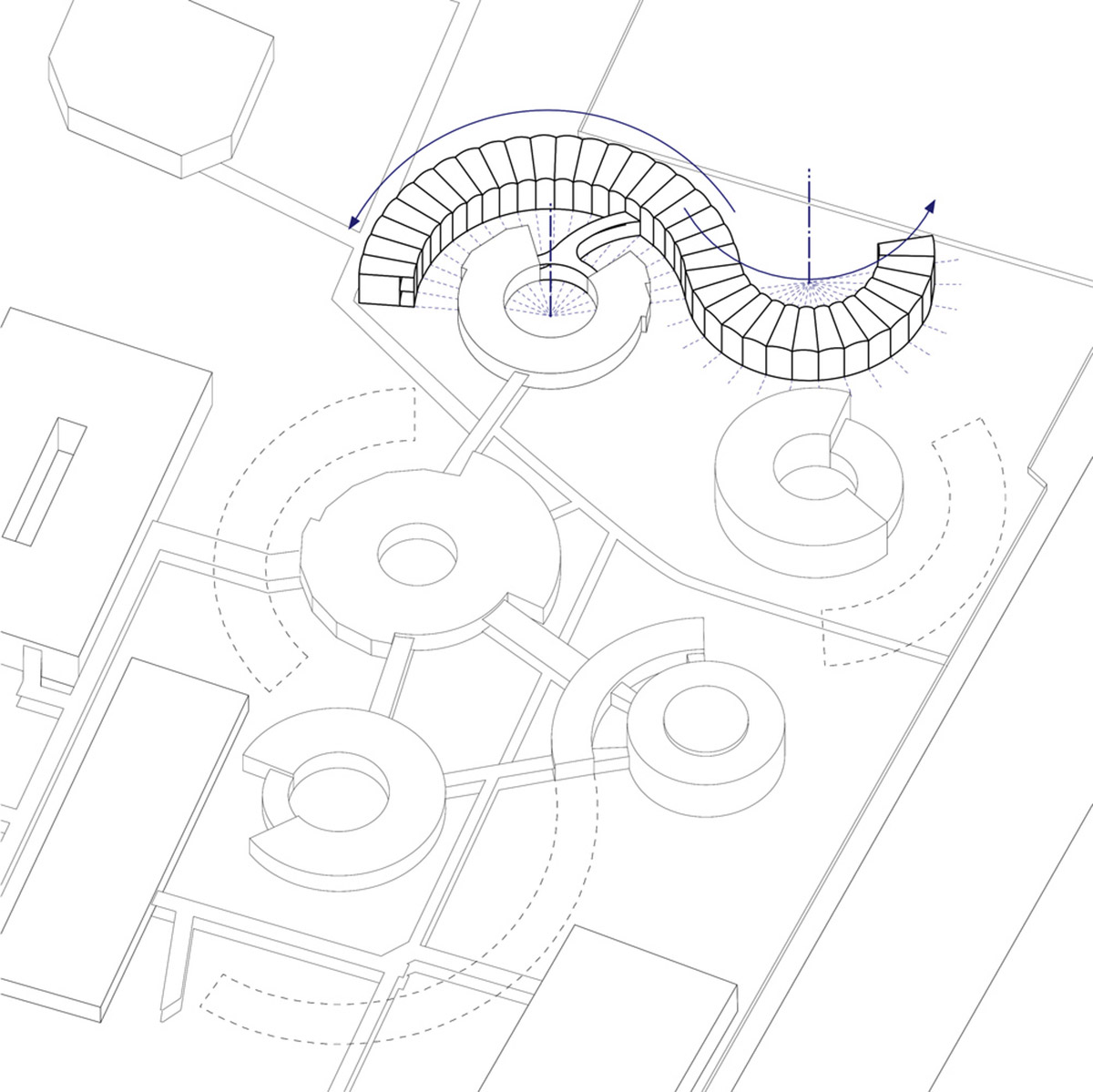
Building volume diagram
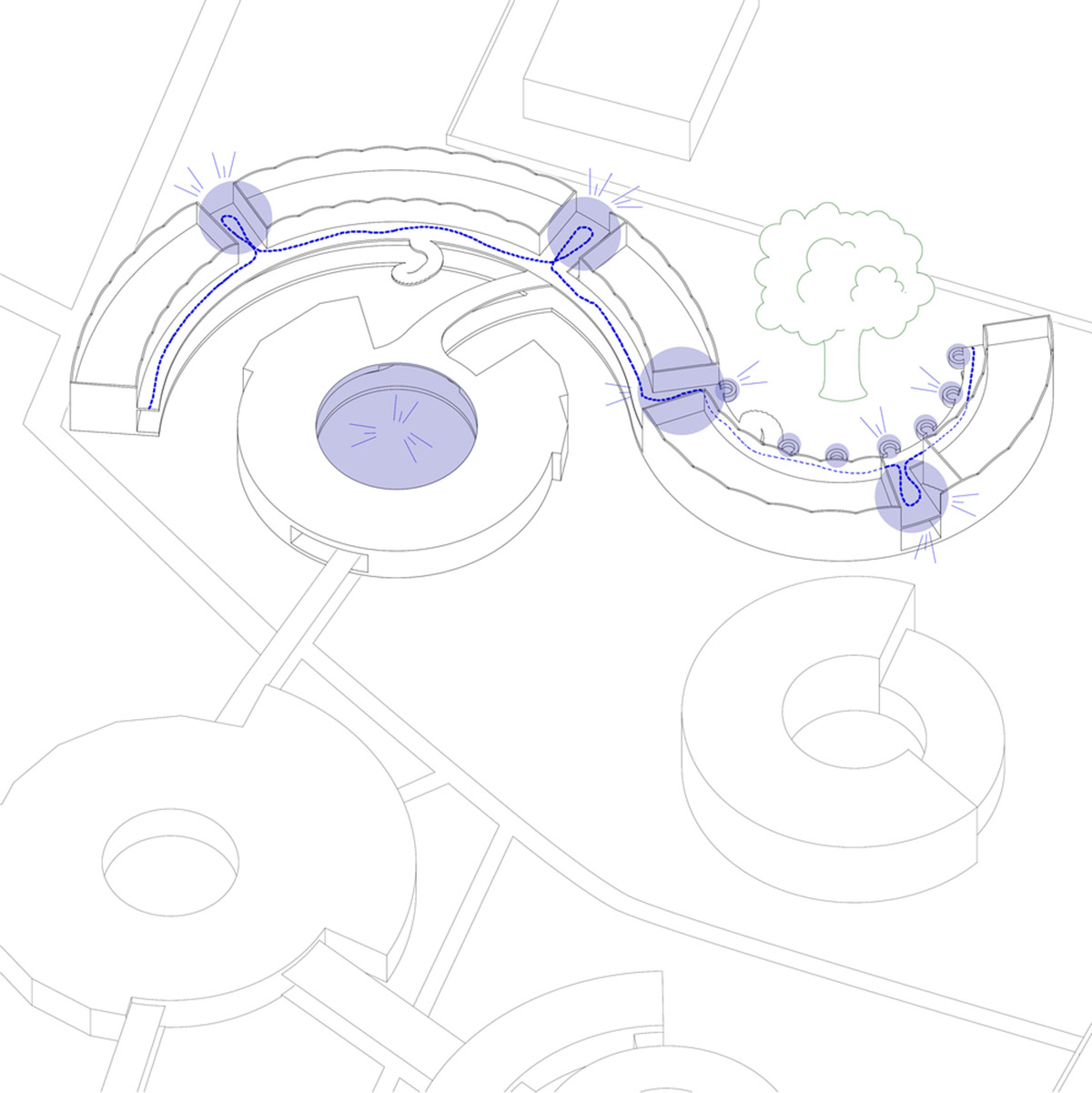
Circulation diagram
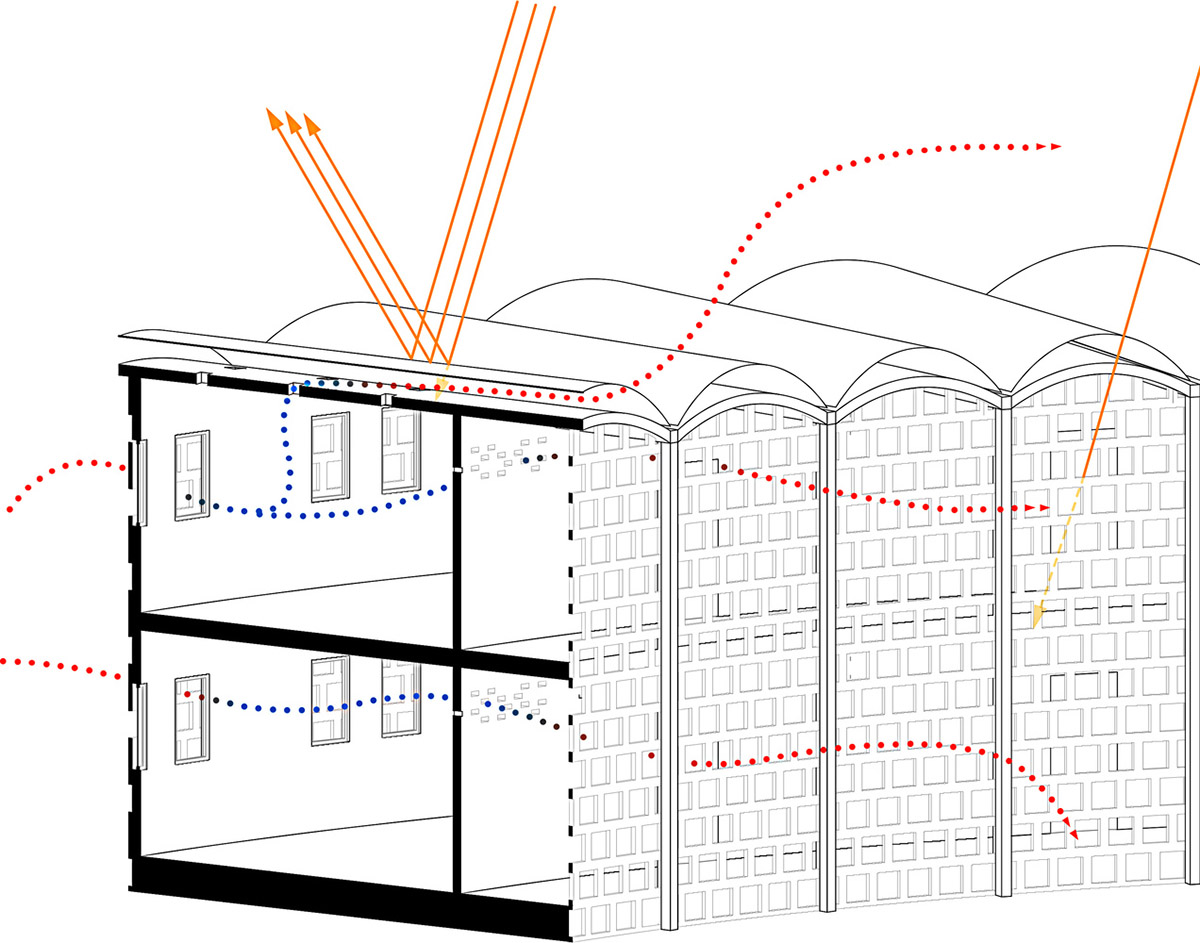
Climate diagram
Manuel Herz Architects is an office for architecture and urban planning, based in Basel, Switzerland and Cologne, Germany. The firm recently completed the Jewish Community Center of Mainz, the mixed-use building ‘Legal / Illegal’ in Cologne, and a museum extension (with Eyal Weizman and Rafi Segal) in Ashdod, Israel.
Project facts
Client: Josef and Annie Albers Foundation
Architect: Manuel Herz Architects, Basel
Project Team: Manuel Herz, Moussa Belkacem, Penny Alevizou
Client Representative: Matthias Persson
Total Floor Area: 3.000 m2
Construction Start: Autum 2018
Completion date: 2021
All images © Iwan Baan
All drawings © Manuel Herz Architects
> via Manuel Herz Architects & Le Korsa
