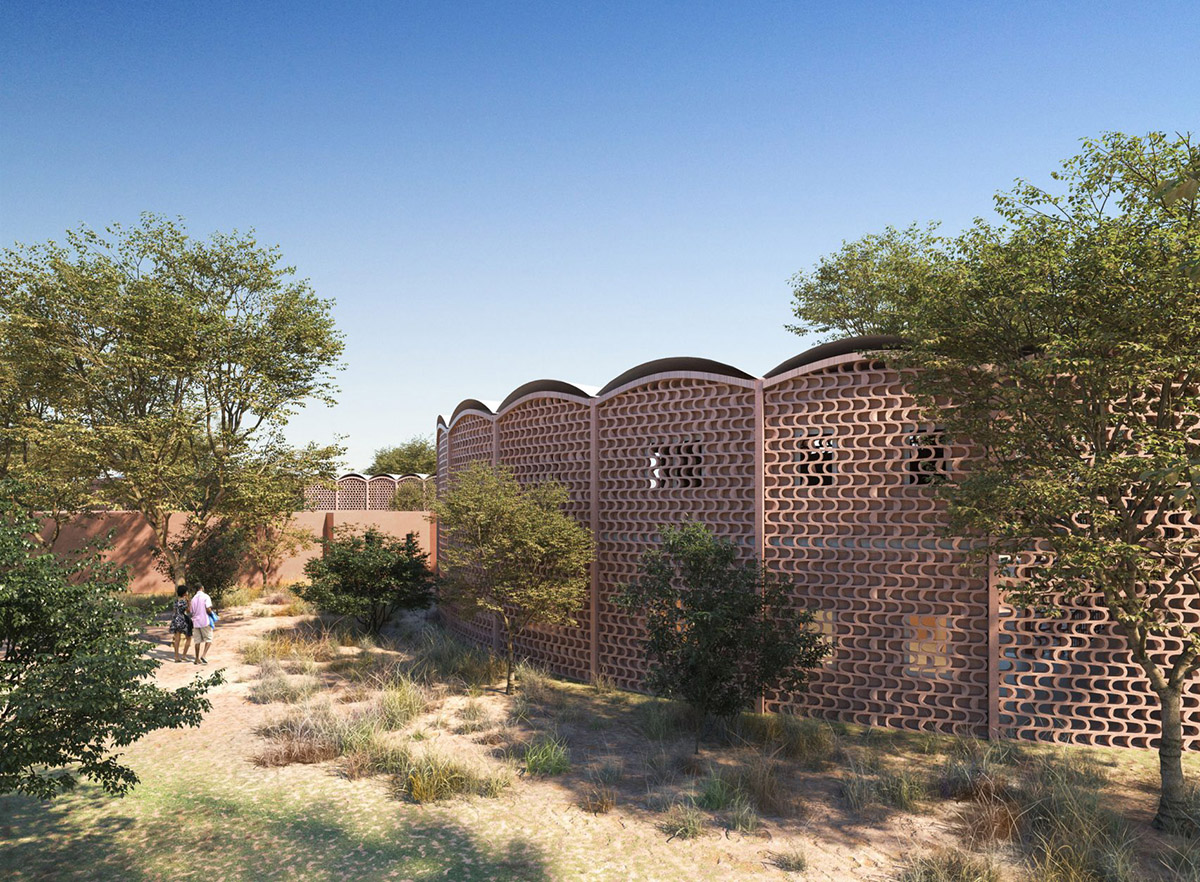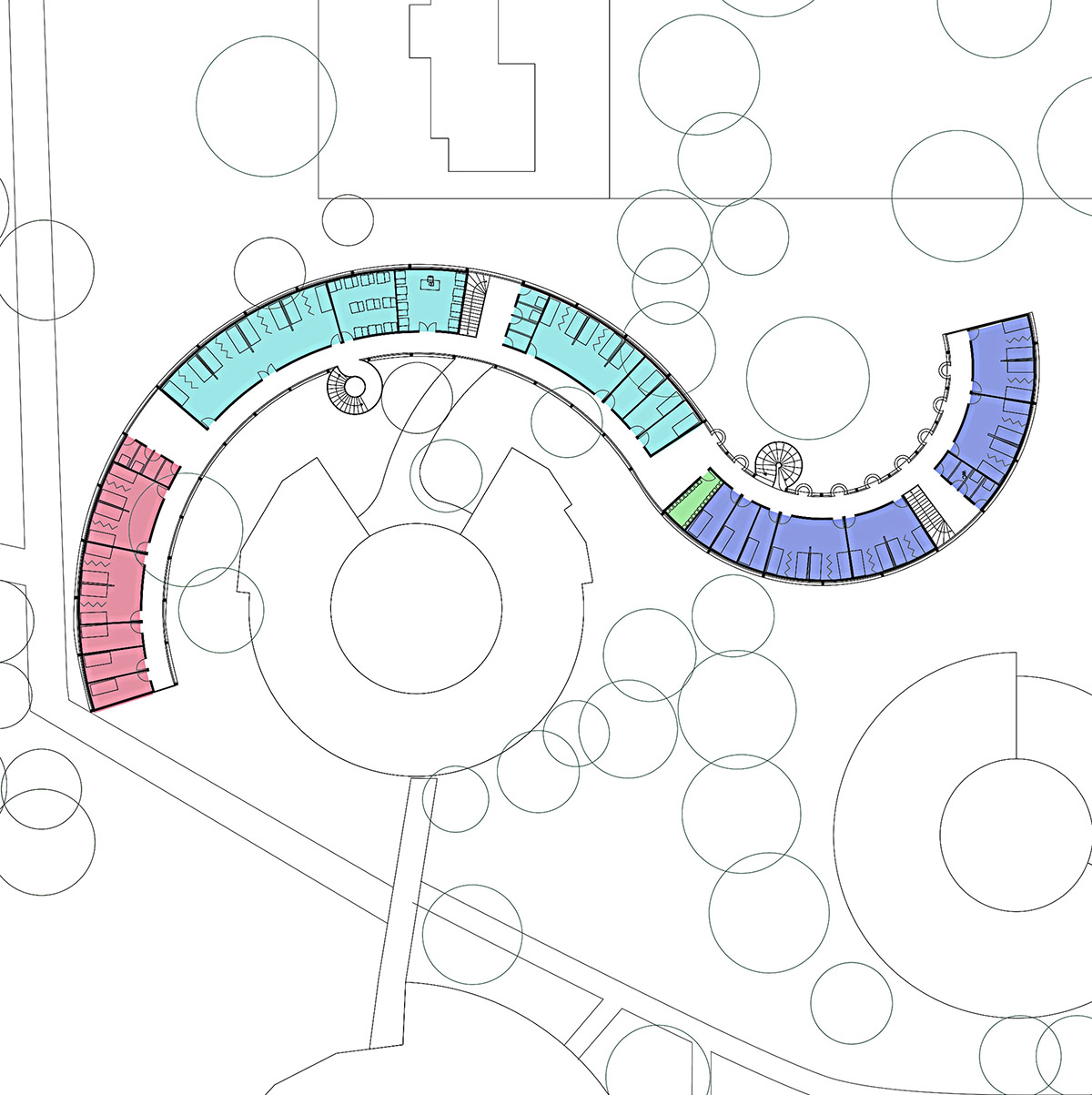Submitted by WA Contents
Manuel Herz Architects Releases Proposal For Curvilinear Hospital in Senegal
Senegal Architecture News - Aug 14, 2018 - 02:31 44124 views

Basel-based Manuel Herz Architects has released its proposal to a curvilinear hospital in a large region of eastern Senegal, as the construction work will begin on this autumn.
Named Tambacounda Hospital, the new complex will serve as the first hospital to the 100,000 inhabitants of the city of Tambacounda, known as the hottest metropolis on the planet - and more than a million people from the surrounding region and Mali, whose border is about an hour and a half away.
Adapted to its own context with curvaceous forms and material approach, the building is designed as a two-storey complex. Its program combines the two clinics: pediatrics and maternity - in the same building.

The 3,000-square-metre hospital is located to the north of the existing pediatric clinic and revolves around it, then changes direction to create a new, semi-closed, north-facing courtyard.
The architects create a curvilinear layout that combines a building with sensual quality while ensuring that almost no trees need to be cut for its construction.
On the ground floor, there will be the main parts of the maternity ward and the operations unit. One the first floor, there will be the remaining rooms of the patients of the maternity and the pediatric clinic.

The architects transfrom the existing building of the former pediatric clinic into a home, office, and consultation space for both clinics. The existing building is connected to the new building by a short covered walkway.

Inspired by the traditional mashrabiya – a type of window common in Arab countries, fronted by a latticed screen, the façades of the building will be composed of perforated brick wall.
These perforated brick walls will also help cooling air inside the building in response to the hottest climatic conditions of the region. The walls of the hospital will feature a series of archways that make contours of the complex.

Ground floor plan

First floor plan

Site plan
Project facts
Client: Josef and Annie Albers Foundation
Architect: Manuel Herz Architects, Basel
Project Team: Manuel Herz, Moussa Belkacem, Penny Alevizou
Client Representative: Matthias Persson
Total Floor Area: ca. 3.000 qm
Construction Start: Autum 2018
All visualizations © Play-Time
> via Manuel Herz Architects
