Submitted by Palak Shah
Skylab Architecture’s Outpost Re-thinks Hood River Unification To Its Waterfront
United States Architecture News - May 22, 2021 - 21:08 5707 views
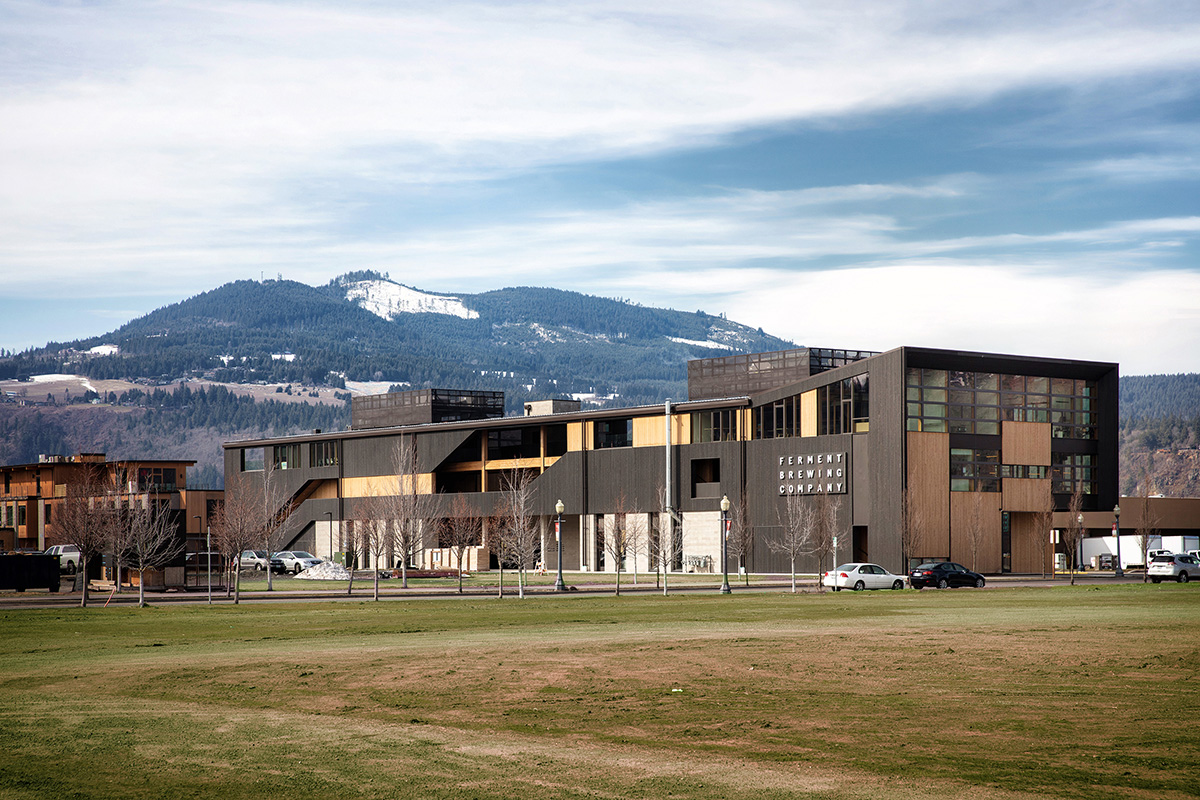
Recognized as the winner of the 2021 U.S. Wood Design Award for the Commercial Wood Design (Mid-Rise category), Outpost by Skylab Architecture is an amalgamation of recreation, retail as well as a formal environment, designed to nurture a strong sense of community within developing areas of Hood River, Oregon. Planned as a phased construction project, Outpost, when integrated as a part of the city’s waterfront masterplan, will eventually become a 60,000 sq. ft (~5575 sq. mt) development. Formerly an industrial wastewater treatment & processing facility, Outpost will now enable efficient utilization of the previously underutilized waterfront and set an ideal for prospective developments in the region.
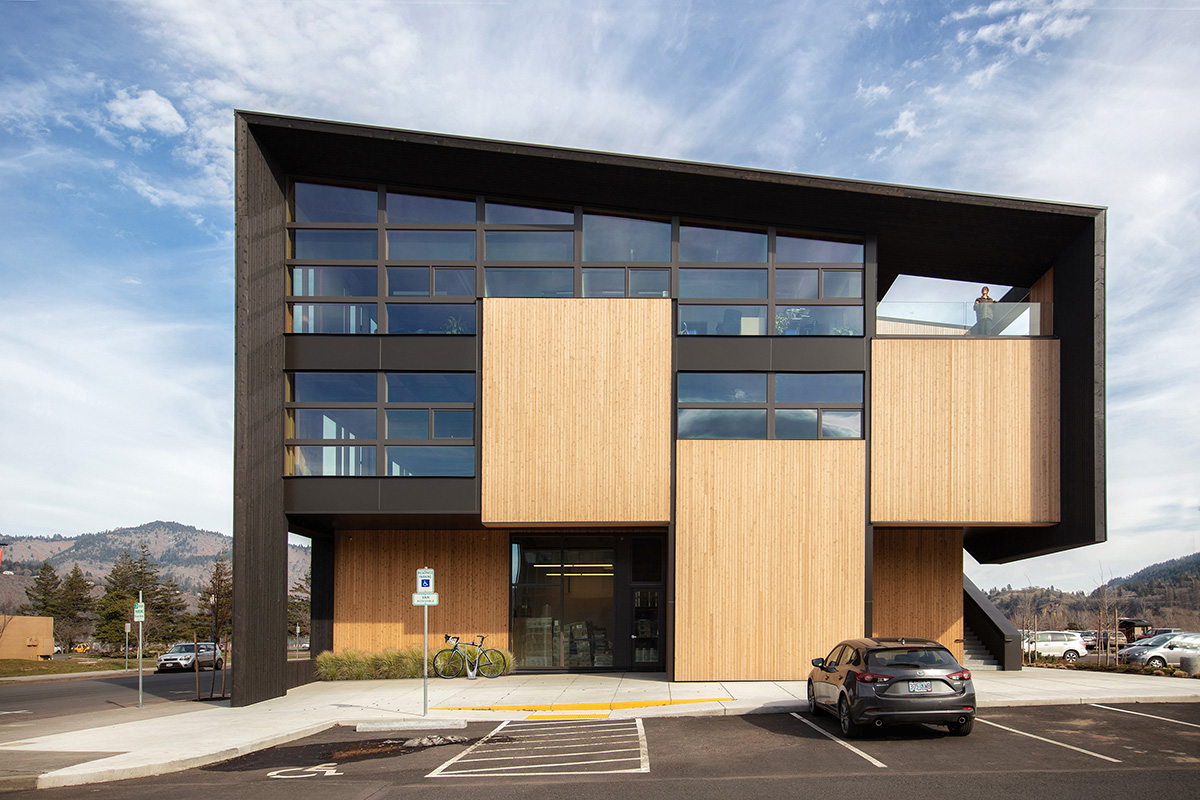
Image courtesy of Skylab Architecture. Photograph by Stephen Miller.
Phase one comprises two buildings that lead to a combined 30,000 sq. ft (~2787 sq. mt) complex revisiting the traditional mixed-use space designs. Functionally a large cohesive space, each building is three stories tall and takes the form of a simple bar-shaped building by aligning itself with the exterior. The building has a series of thoughtful spatial separation and integration points and appropriate vertical circulation and open spaces for public gatherings.
The material language for the two buildings is created using a blend of naturally finished cedar wood on the ground floor along with charred cedar cladding on the upper floors, thereby emphasizing the functional segregation of spaces across the building. The simple means of the construction are embraced through the design decision of exposing the structural framing of the building. The Laminated wooden beams are locally sourced and sustainably harvested along with infill walls and Douglas Fir decking pathways. The oversized windows on the exterior follow the traditional industrial proportions and draw light into the interiors. Transparency and daylighting are also highlighted on the ground floor through glazed double-height spaces that offer a peek into the activities inside, creating a sense of openness. At the same time, the black handrail strengthens the industrial aesthetic.
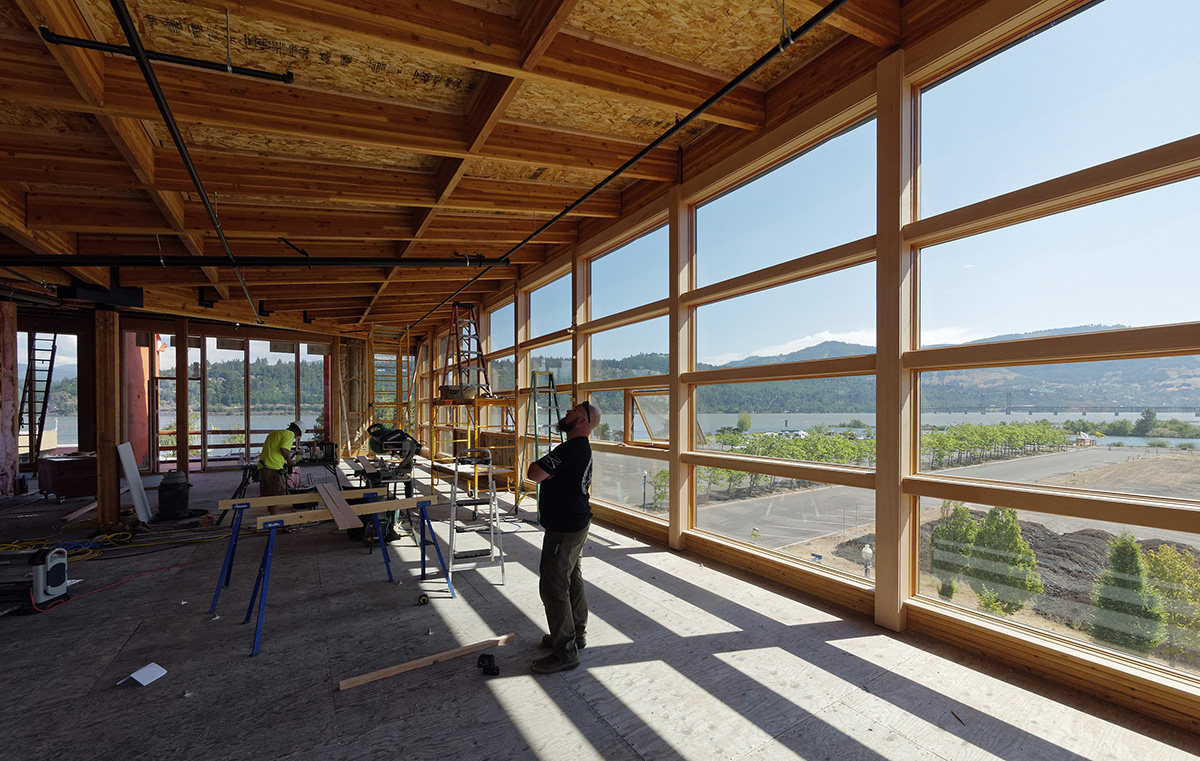
Image courtesy of Skylab Architecture. Photograph by Stephen Miller.
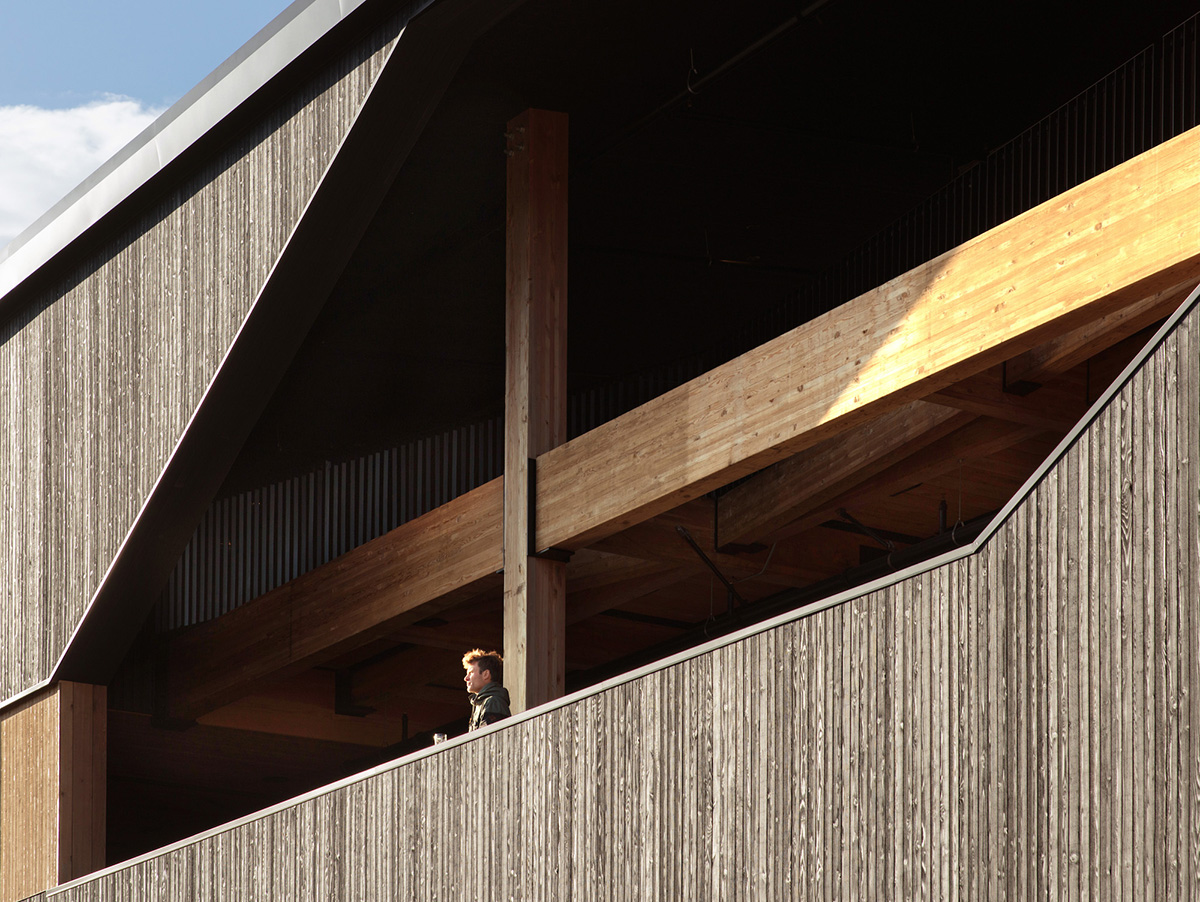
Image courtesy of Skylab Architecture. Photograph by Stephen Miller.
Programmatically the ground floor occupies light industrial activities like the brewery, distillery, and maker spaces offering spatial opportunities for double heightened volumes. The retail, co-working spaces, and recreational spaces are situated on the upper floors, activating the occupancy of the building in an untraditional and dynamic way. The elevated outdoor street offers a view to the waterfront, Mt. Hood and Mt. Adams, making Outpost a destination for locals, visitors, and all users to enjoy the water edge as a community.
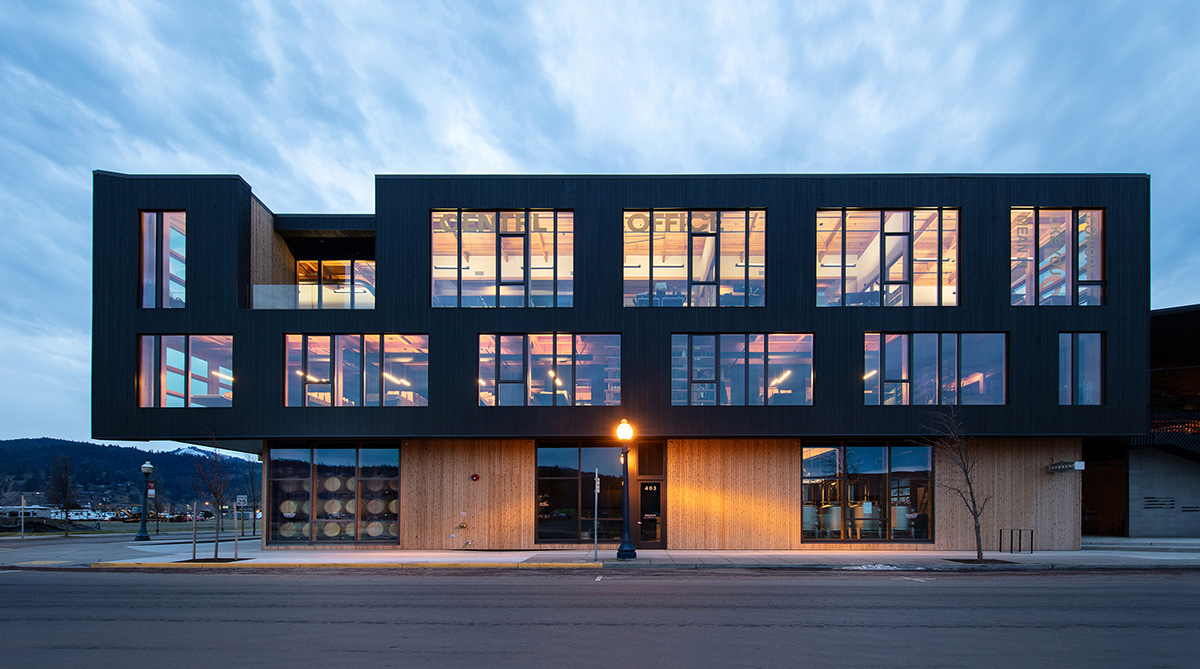
Image courtesy of Skylab Architecture. Photograph by Stephen Miller.
Skylab’s Outpost is an initial step to reimagine Hood River’s connection to the waterfront that lacks community spaces by creating a recreational zone coincided with appropriate commercial and public spaces. Through the design & material gestures, Outpost sets out to be a new prototype, redefining industrial and commercial structures beyond the mere manufacturing and storage building typology.
Skylab Project Team
Jeff Kovel, Design Director
Brent Grubb, Project Manager
David Suttle, Project Director
Nathan Cox, Project Architect
Kyle Norman, Project Designer
Marian Jones, Project Designer
Joshua Jewett, Project Designer
Amy DeVall, Interior Designer
Project Consultant Team
Client / Developer: Key Development
Architecture: Skylab
Interior design: Skylab
Contractor: Celilo Construction
Civil Engineer: Vista GeoEnvironmental Services
Structural / Electrical Engineer: Valar Consulting Engineers
MEP: MFIA, Inc.
Landscape: Shapiro Didway Landscape Architects
Lighting: Biella Lighting
Code: Code Unlimited
Commercial Food and Beverage Service Design: JBK Consulting and Design, Inc.
Specifications: m.thrailkill.architect.llc
Photographer: Stephen Miller
Top Image: Outpost by Skylab Architecture, Photographer: Stephen Miller
> via Skylab Architecture
