Submitted by WA Contents
UNStudio to transform Hilversum's Media Park with vivid urban structures
Netherlands Architecture News - Sep 10, 2018 - 03:43 18537 views
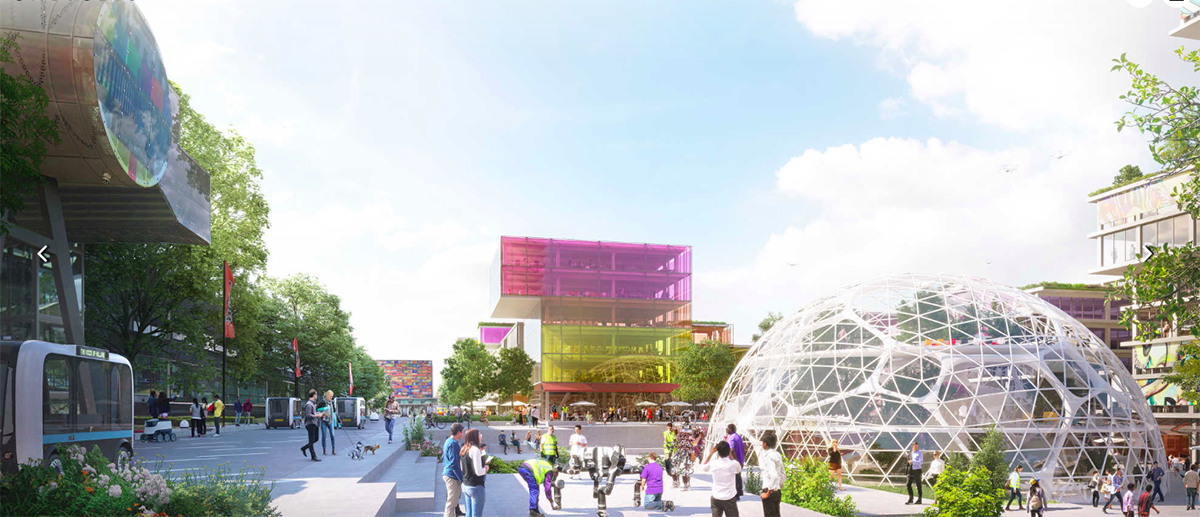
UNStudio has released its new urban vision plans for the transformation of Hilversum's Media Park in the Netherlands. Selected by the Hilversum Municipality and Media Park Enterprise in 2017 to develop an urban vision, the studio has released new images, offering a roadmap for the transformation of Hilversum’s Media Park into a vibrant destination for future media content creation.
Dubbed as Hilversum Media Park 2030, UNStudio's urban vision focuses on the need to adapt to new technologies, shifting consumer needs and sustainable goals. It will include potential programmatic, spatial and infrastructural development models that will fully prepare the Hilversum Media Park for the future.
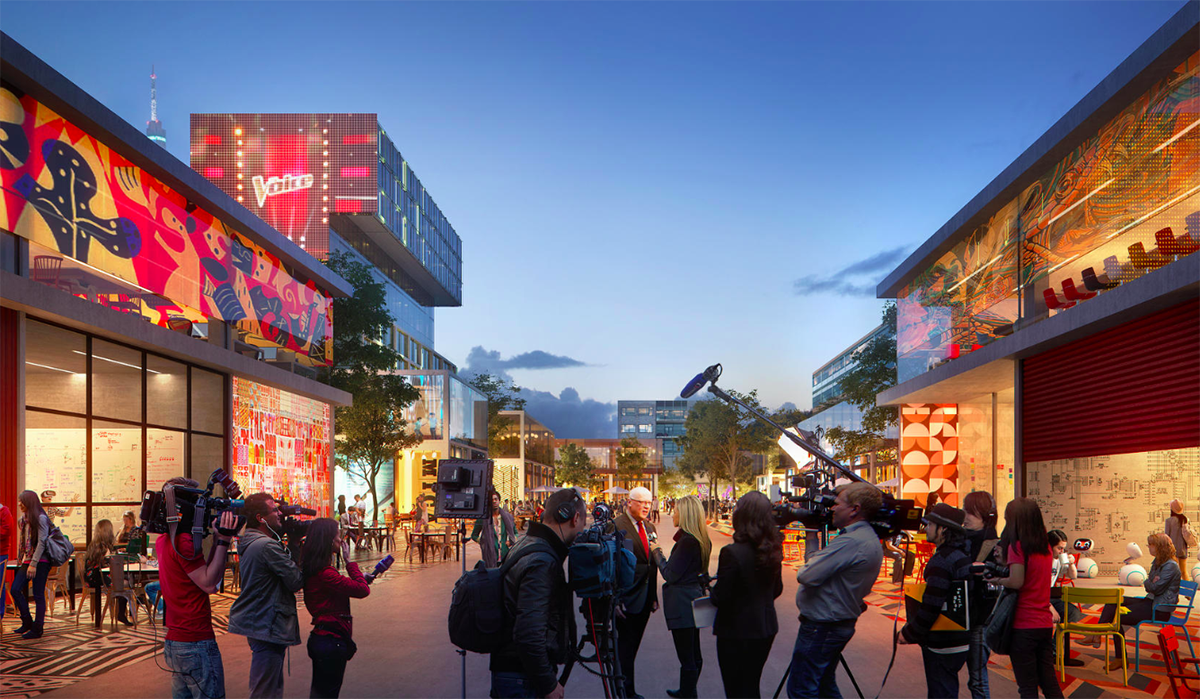
"Our goal is to create a media park that is vibrant and affordable, an international magnet, a place where talent can grow," said Wimar Jaeger, Vice Mayor of Hilversum, Economic, Media and Culture portfolio.
UNStudio's vision proposes 5 'Pillars of Growth' for the park. "These are the keystones of the urban vision which will evolve the Media Park into a successful and thriving destination for the future," added the studio.
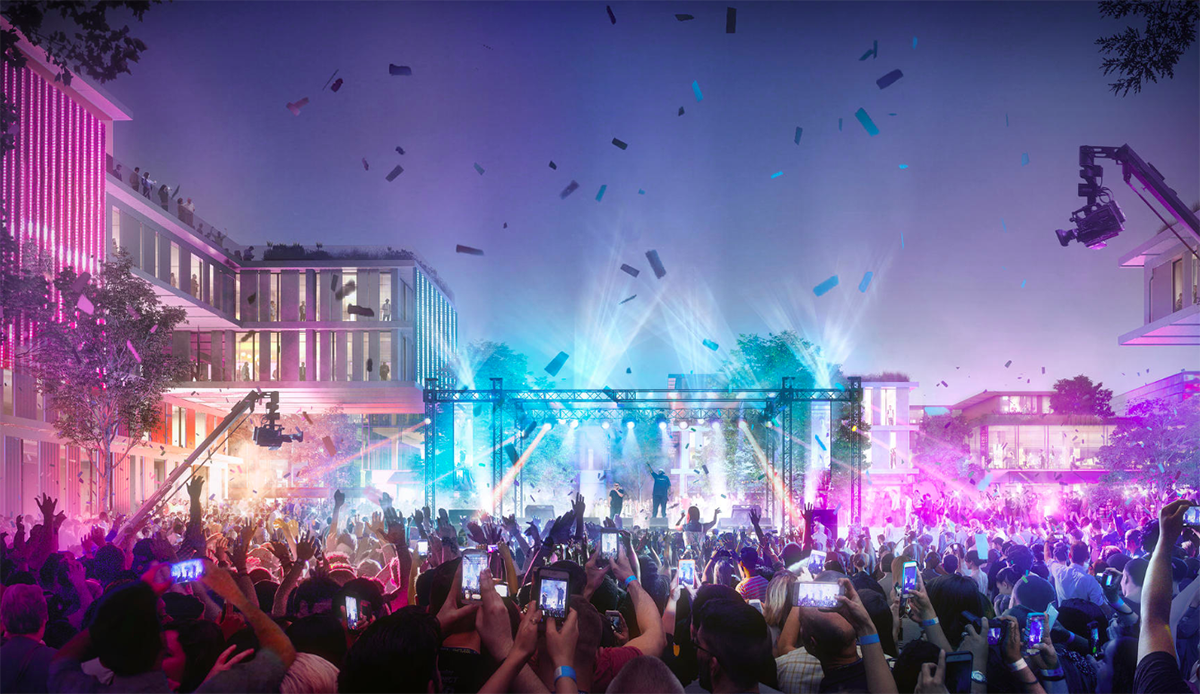
Industry Hotspot on the urban vision aims to create an industry hotpot by enabling cross-disciplinary links between once disparate sectors of media. VR developers, film producers and many different kinds of creatives will work side-by-side, sharing knowledge and innovation. Additionally, on-site Media and Technology-focused educational facilities will drive young professionals to close the gap between learning and working and position the Media Park as a diverse hub of industry and content creation - a place where talent can grow.
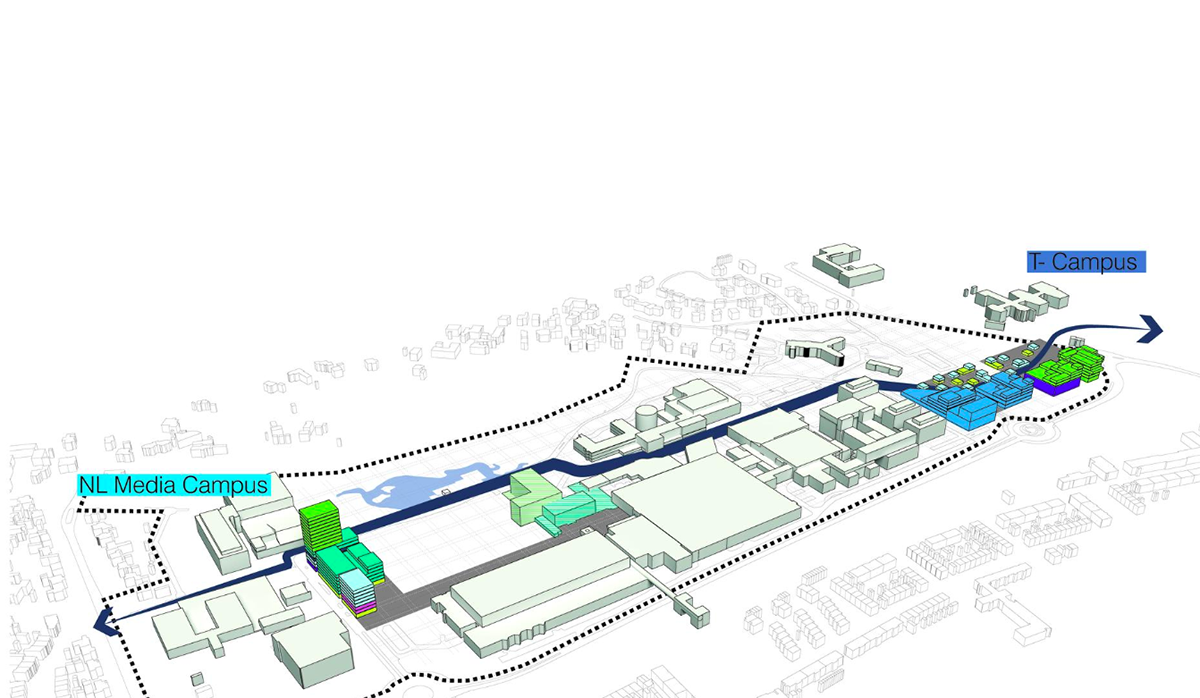
Public Interface Innovation in media will also enable new ways for contemporary audiences to participate and engage with content. The Hilversum Media Park of the future aims to create a vibrant public interface that incorporates these shifting conditions by providing a wide variety of innovative amenities.
Open air studios, meeting venues, and increased modes of interaction will create a social ecosystem where innovation is a spectacle and a community of interested parties can come together. The park will also serve as a hotbed of culture, strengthening the activities of the Museum of Sound & Vision.
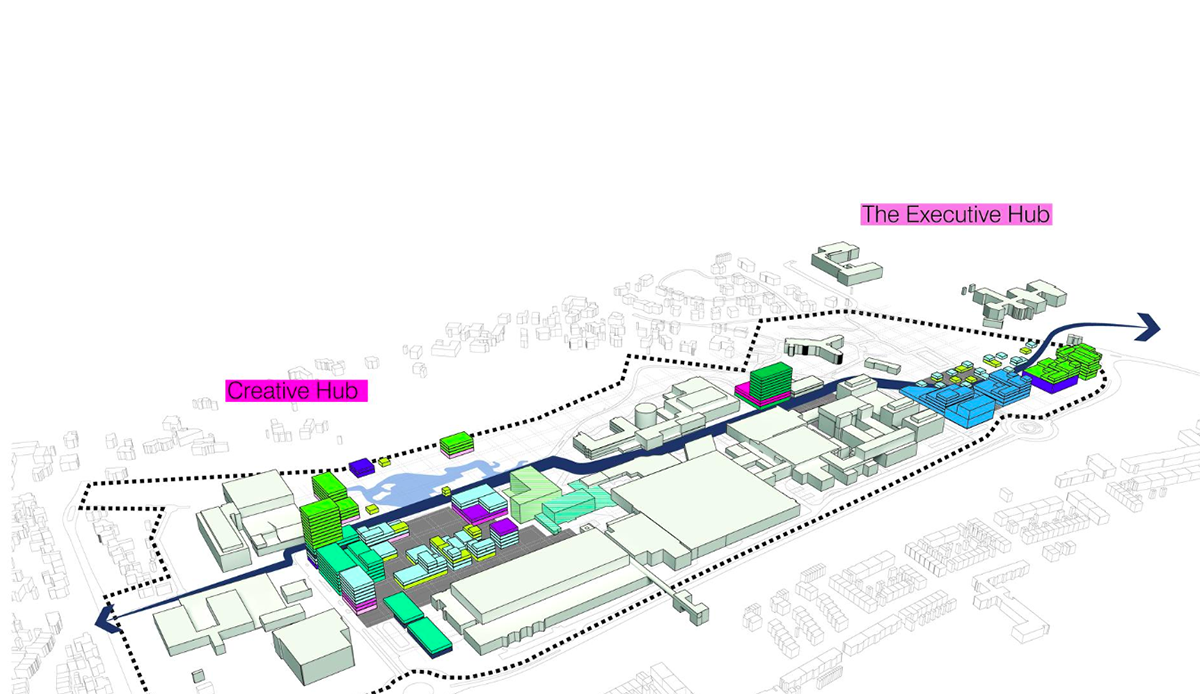
To create a Vibrant Community, the studio will apply a dense, lively, 24hr lifestyle. As such the studio's urban vision incorporates facilities that can provide these functions. Hospitality and local amenities will cover the every-day needs of users, while the introduction of sector-based short-term living accommodation in a contemporary, modular style that is geared towards young professionals, sews the first seeds of a new, park-specific community.
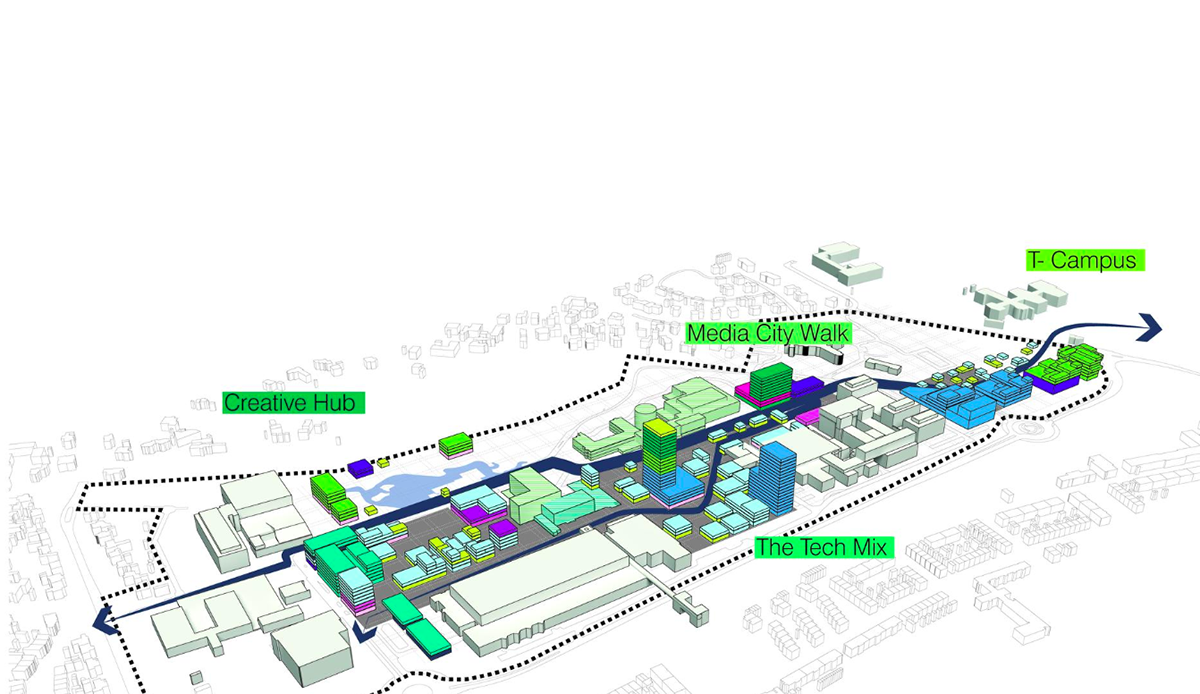
For Technology input, currently the Hilversum Media Park has an unparalleled digital infrastructure which has enabled it to become a leader in broadcasting. In the future, media tech prototypes and pilot projects could be tested on site, while the possible introduction of a sensory network could inform users’ awareness of stresses in the system. Spaces would be made available for research into technologies such as hologram tech and artificial intelligence.
Additionally, facilities and buildings will be upgraded to a smart network that can mitigate shortages of any kind and respond in real-time to needs that may arise. A proposed app specific to the Media Park will also infrom users about issues such as climate, navigation, available meeting spaces, employment opportunities, etc.
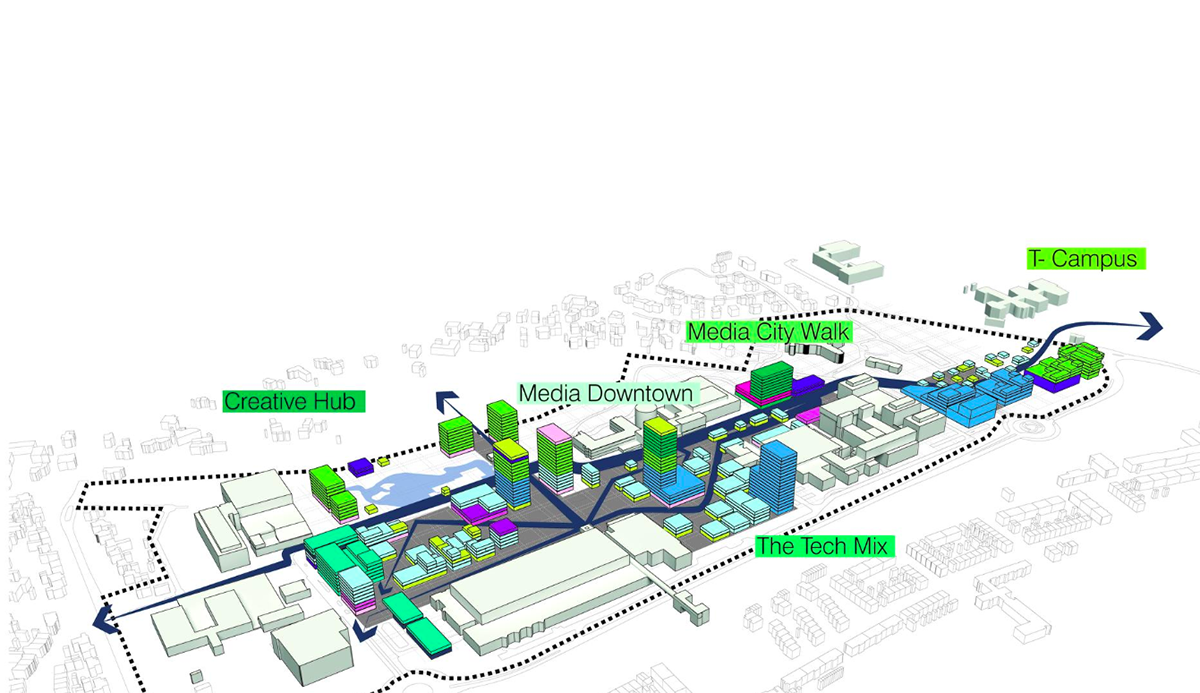
UNStudio's urban vision will extend the green vegetation to the west of the site into the park, further linking the media park to its surroundings. Additionally, the vision incorporates traditional healthy amenities, such as sports and recreation areas, whilst unlocking more innovative solutions, such as the incorporation of urban farms.
Project facts
Type: media park
Client: hilversum municipality, hilversum media enterprise
Location: hilversum, netherlands
Building surface: 36,000 sqm
Building volume: 188,350 sqm
Building site: 87,800 sqm
Program: mixed use
Status: urban vision
UNStudio: ben van berkel, caroline bos with christian veddeler, ren yee, dana behrman and maria zafeiriadou, pedro silva costa, pietro marziali, teun bimbergen
All images courtesy of UNStudio
Video courtesy of UNStudio
> via UNStudio
