Submitted by WA Contents
DS+R's The Shed officially opens its doors on April 5, 2019 in New York
United States Architecture News - Jan 10, 2019 - 02:57 18131 views

The Shed, the hotly-anticipated building of Diller Scofidio + Renfro, will officially open its doors on April 5, 2019 on Manhattan's west side where the High Line meets Hudson Yards. As the building is nearing completion, the first detailed photographs have been released by the architects.
The new venue, situated on on West 30th Street between 10th and 11th Avenues, is designed as a new arts center, housing for 21st-century artists and audiences, and will present world premiere works in the performing arts, visual arts, and popular culture in its innovative, movable building when it opens its doors to the public on Manhattan’s west side.
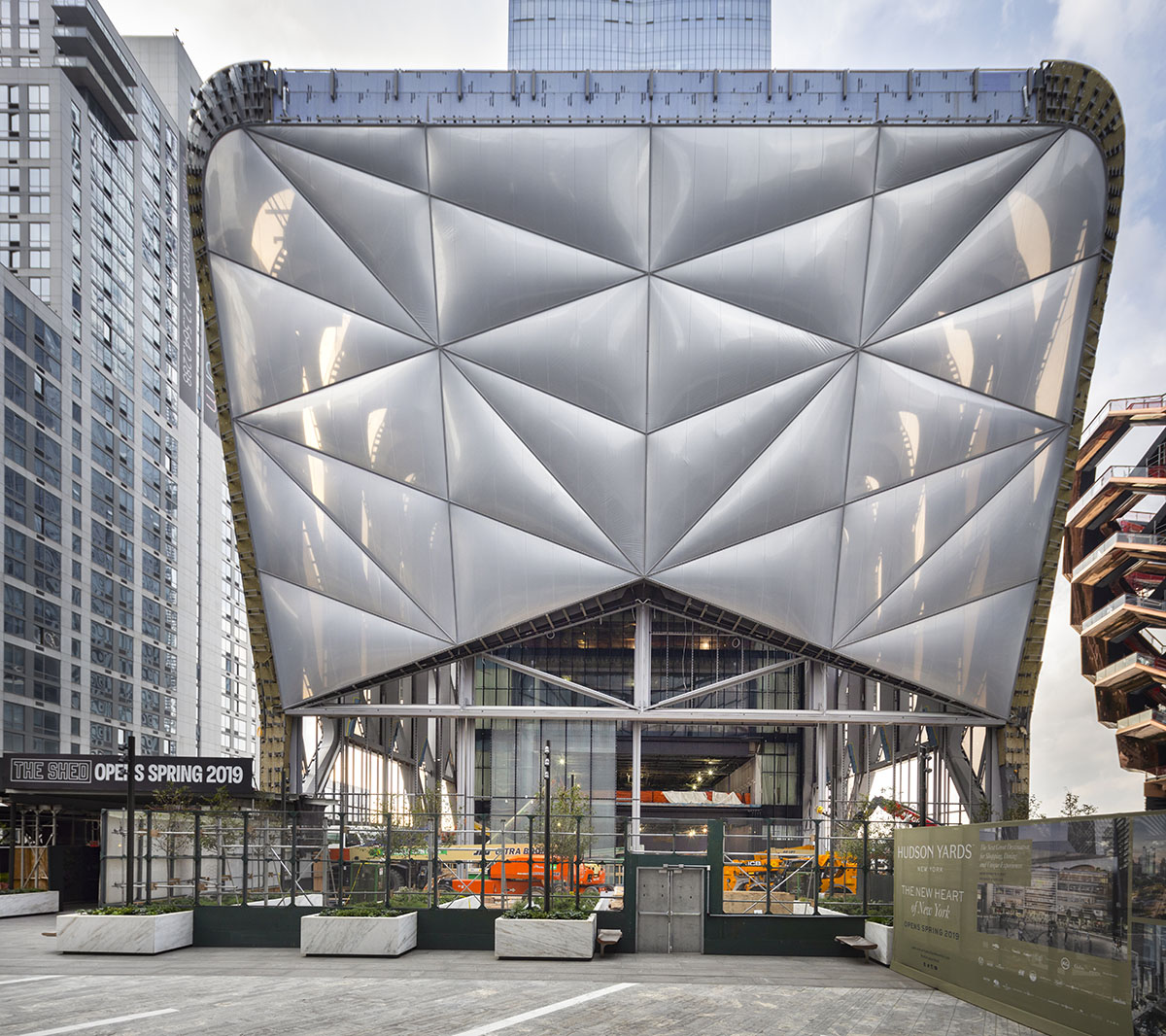
The Shed under construction, as seen from the east, October 2018. Image © Brett Beyer
Designed by New York-based firm DS+R in collaboration with Rockwell Group, the name of the building renowned as The Shed until now, has also been named "The Bloomberg Building" in recognition of the transformative vision and leadership of Michael R. Bloomberg.
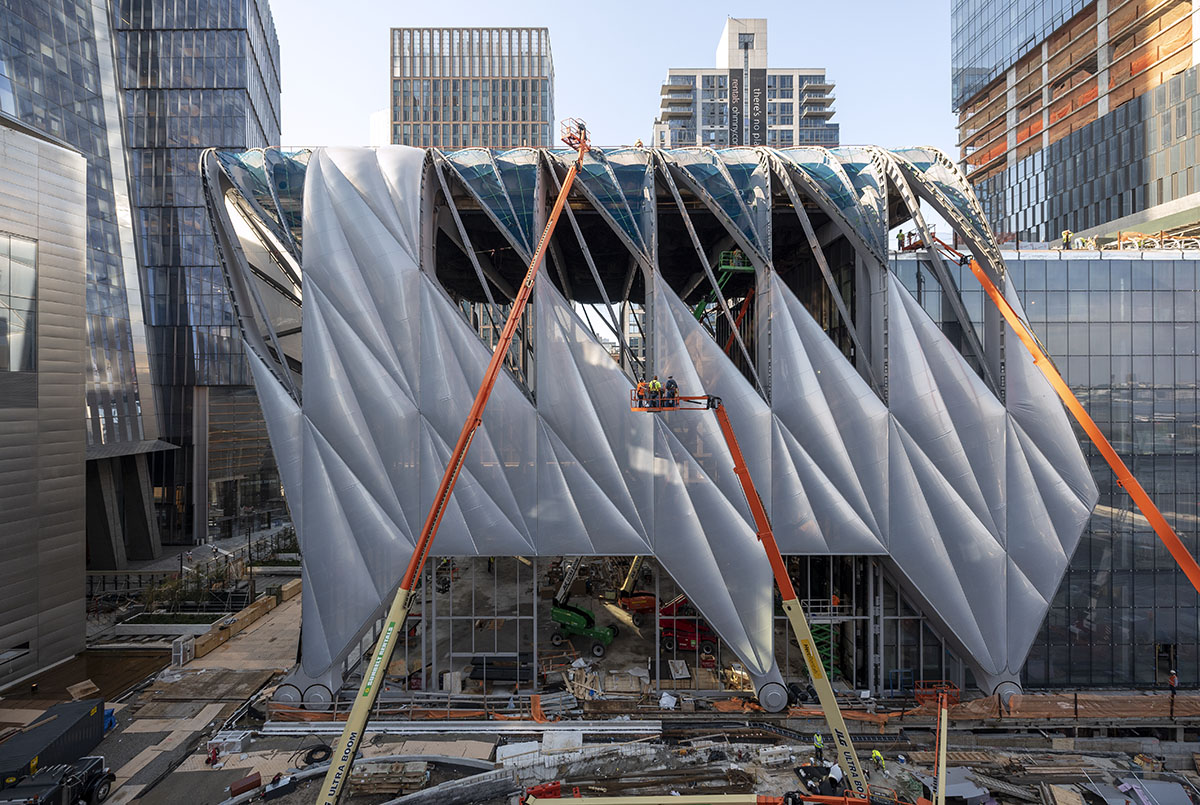
The Shed under construction, as seen from the north, September 2018. Image © Timothy Schenck
"Nearly 15 years ago, Mayor Mike Bloomberg had the vision to embark on a complete transformation of Manhattan’s west side, and he had the foresight to know the Hudson Yards area needed a cultural anchor to ensure a vibrant and accessible future," said Daniel L. Doctoroff, Chairman of The Shed’s Board of Directors.
"The Shed is key to that vision, opening this April with an inaugural season that celebrates and showcases local and international creativity across all disciplines. In honor of Mike Bloomberg’s extraordinary leadership in nurturing the project, The Shed’s Board of Directors is proud to name our remarkable home The Bloomberg Building."
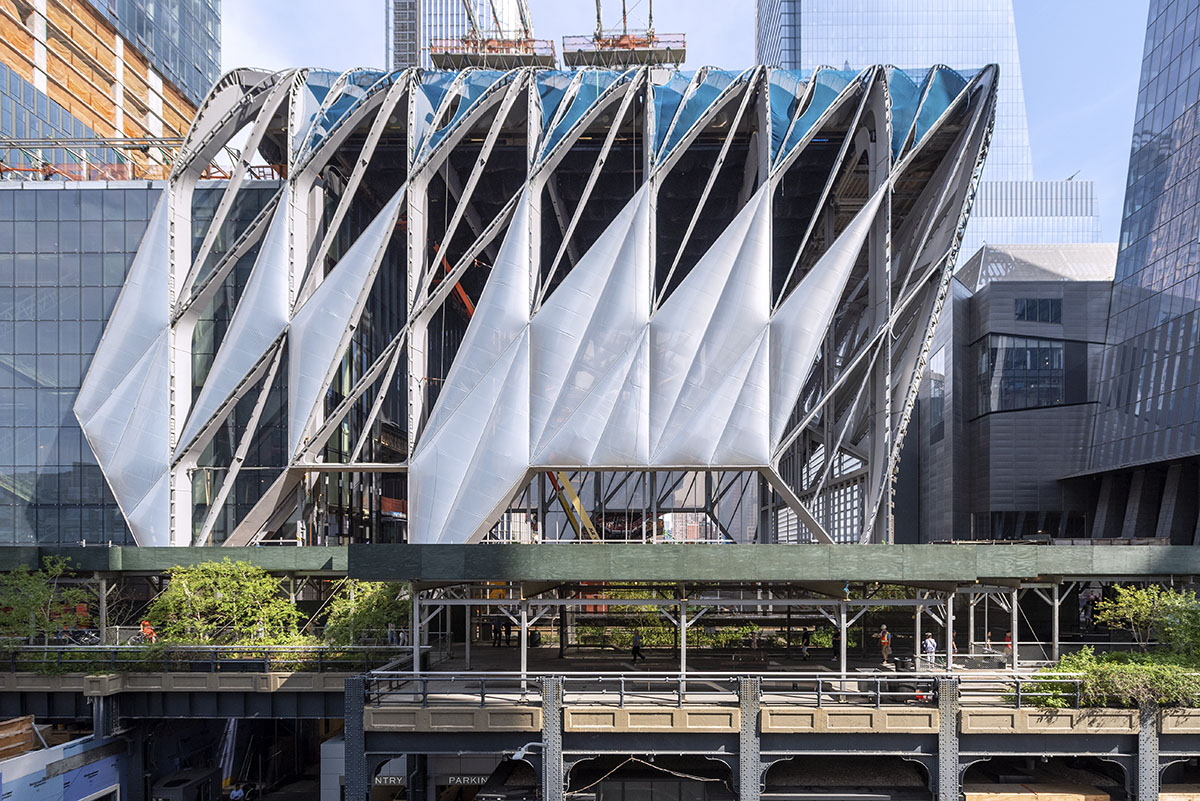
The Shed under construction, as seen from the south, September 2018. Image © Timothy Schenck
The Shed’s Bloomberg Building is an innovative 18,500-square-metre structure that can physically transform to support artists’ most ambitious ideas. The Shed’s eight-level base building includes two expansive, column-free galleries totaling 2,340 square meters of museum-quality space; a 500-seat theater that can be subdivided into more intimate spaces; and on the top floor, The Tisch Skylights for events and artist rehearsals, and The Tisch Lab for artist development.
A movable outer shell can double the building’s footprint when deployed over the adjoining plaza to create The McCourt, a 1,600-square-metere light, sound, and temperature-controlled space for large-scale performances, installations, and events. Named in recognition of entrepreneur, philanthropist, and Shed board member Frank H. McCourt, Jr., and his family.
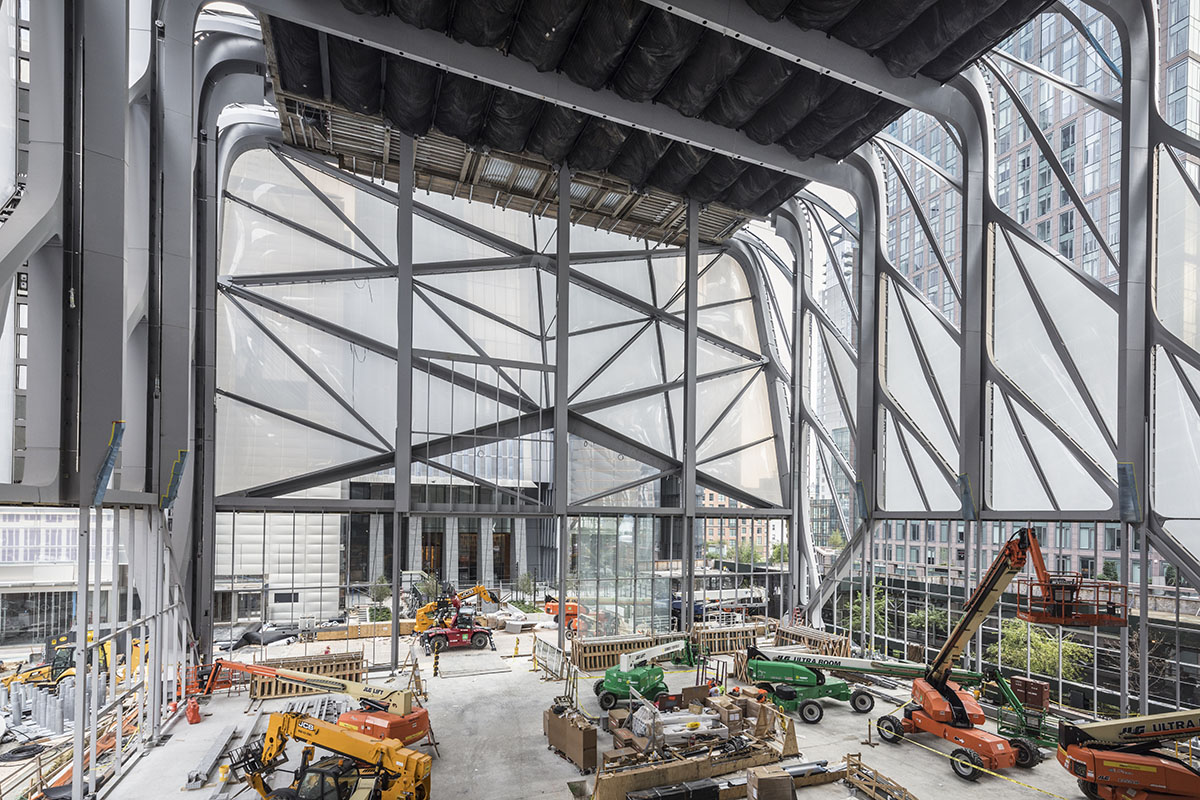
The Shed under construction, view of The McCourt, October 2018. Image © Brett Beyer
The McCourt is The Shed’s most iconic space and can accommodate audiences ranging from 1,250 seated to over 2,000 standing. When the space is not needed, the movable shell can nest over the base building, opening The Plaza for outdoor use and programming.
The building is dressed with the movable shell travels on a double-wheel track based on gantry crane technology commonly found in shipping ports and railway systems. A rack-and-pinion drive moves the shell forward and back on four single-axle and two double-axle bogie wheels that measure six feet in diameter; the deployment of the shell takes approximately five minutes.
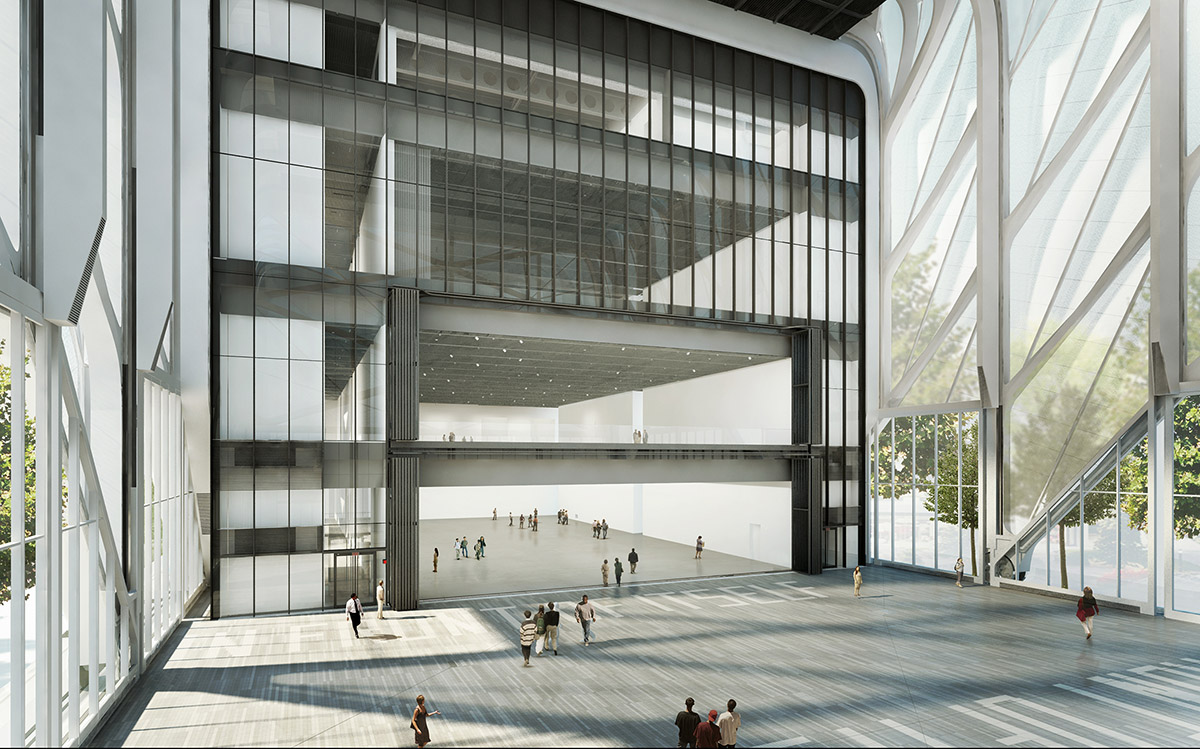
Rendering of The McCourt courtesy Diller Scofidio + Renfro, Lead Architect, and Rockwell Group, Collaborating Architect.
The exposed steel diagrid frame of the movable shell is clad in translucent pillows of durable and lightweight Teflon-based polymer, called ethylene tetrafluoroethylene (ETFE). With the thermal properties of insulating glass at a fraction of the weight, the translucent ETFE allows light to pass through and can withstand hurricane-force winds. Measuring almost 70 feet (21 meters) in length in some areas, The Shed’s ETFE panels are some of the largest ever produced.

Rendering of The McCourt, standing room, courtesy Diller Scofidio + Renfro, Lead Architect, and Rockwell Group, Collaborating Architect.
Construction of The Shed is nearly complete. The final phase will include installation of metal cladding and related architectural finishes at the escalators and corridor areas; placement of polished concrete topping slabs on all base building floors; installation of paving stones that will form Lawrence Weiner’s site-specific artwork IN FRONT OF ITSELF in The Shed’s Plaza; installation of The McCourt’s theatrical shades; and completion of the building’s mechanical systems. The Shed is pursuing a LEED certification from the U.S. Green Building Council, which is expected in early 2019.
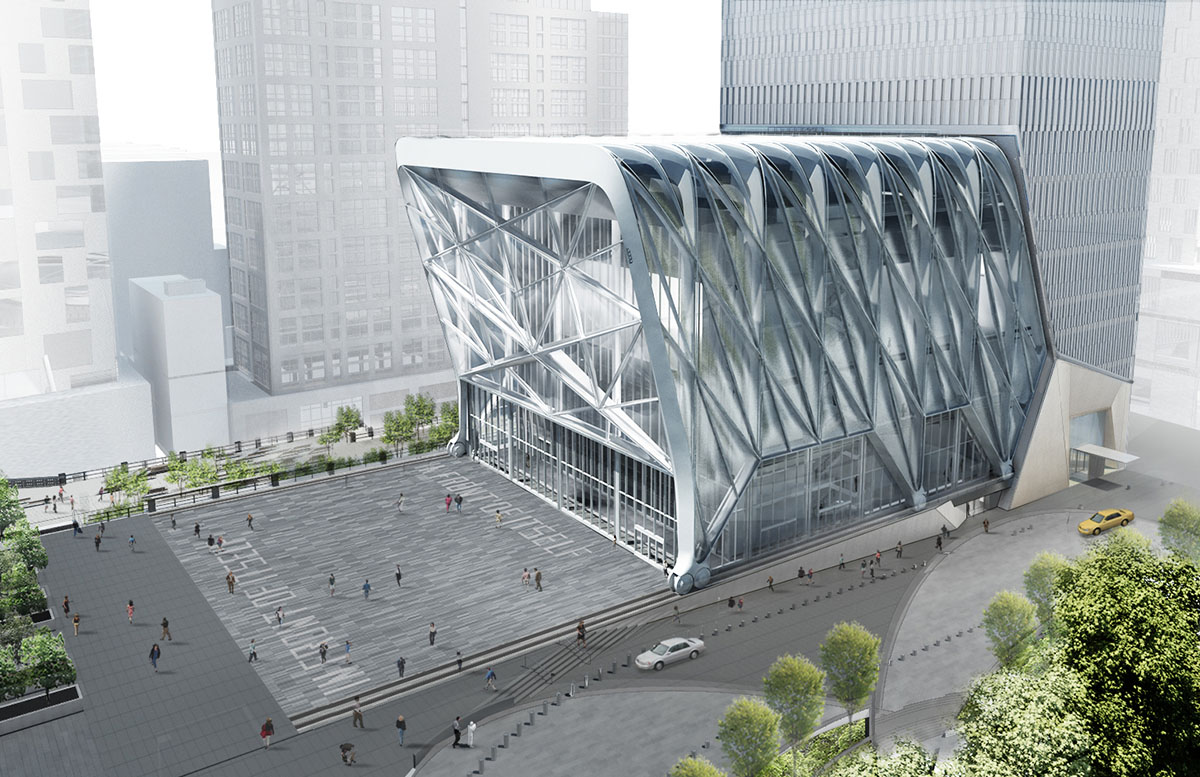
Rendering of The Shed and Lawrence Weiner’s IN FRONT OF ITSELF courtesy Diller Scofidio + Renfro, Lead Architect, and Rockwell Group, Collaborating Architect.
The Shed also announced a gift of $27.5 million from Jonathan M. Tisch, Vice Chairman of its Board of Directors, and his wife, Lizzie Tisch. Their generous gift supports the building’s construction and includes a $10 million challenge grant to a newly formed Commissioning Fund, an initiative to support the creation of new work at The Shed.
In their honor, two major spaces on the building’s top level—a 9,500-square-foot skylit event and artist rehearsal space, and a lab for artistic development and experimentation—have been named The Lizzie and Jonathan Tisch Skylights and The Tisch Lab.

Rendering of the Gallery on Level 4 courtesy Diller Scofidio + Renfro, Lead Architect, and Rockwell Group, Collaborating Architect.
"Lizzie and I are proud to support the construction of this exceptional building, while also providing Alex and his outstanding team the resources necessary to commission artists from around the world to create the most ambitious and risk-taking work possible," said Jonathan Tisch.
"He has put together a spectacular program, and our intention is to challenge others to join us to support an effort that is not only worthwhile but tremendously exciting and important for New York City and beyond."
"I am awestruck by the generosity and commitment of the Tisches," added Doctoroff. “Not only are they preeminent philanthropists but, most importantly, their forward-thinking leadership seeks to imagine a cultural institution that brings wide-ranging audiences and creative voices together under one roof."
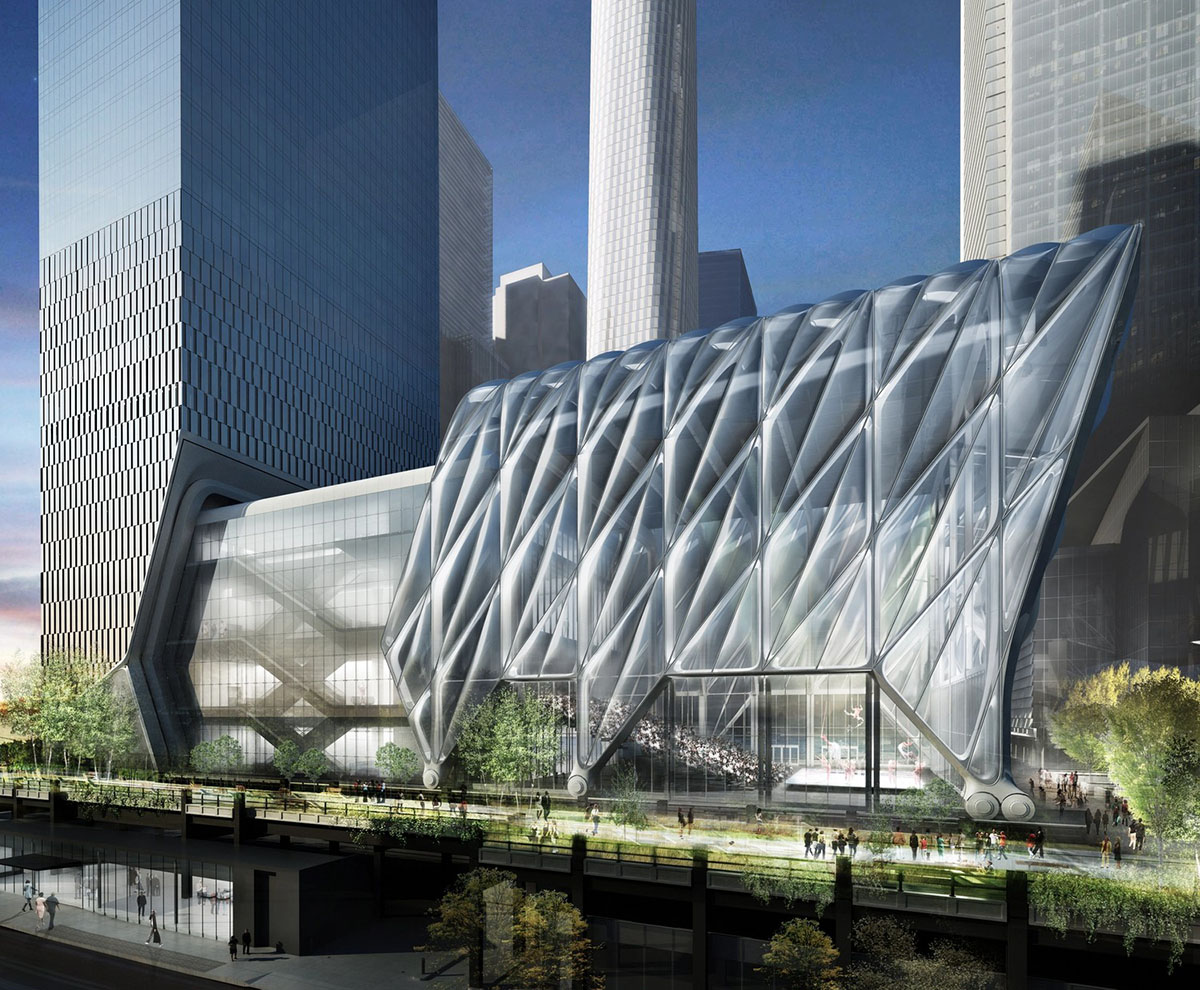
The Shed in New York by DS+R, courtesy of DS+R
To date, The Shed has raised $488 million toward its capital campaign goal of $550 million, which includes building costs, organizational start-up expenses, and a newly formed Commissioning Fund, an initiative to support the creation of new work at The Shed.
Top image: The Shed under construction, as seen from the High Line, December 2018. Image © Brett Beyer
> via DS+R
