Submitted by WA Contents
Sidewalk Labs reveals mass timber city designed by Snøhetta and Heatherwick Studio in Toronto
Canada Architecture News - Feb 21, 2019 - 03:16 17434 views
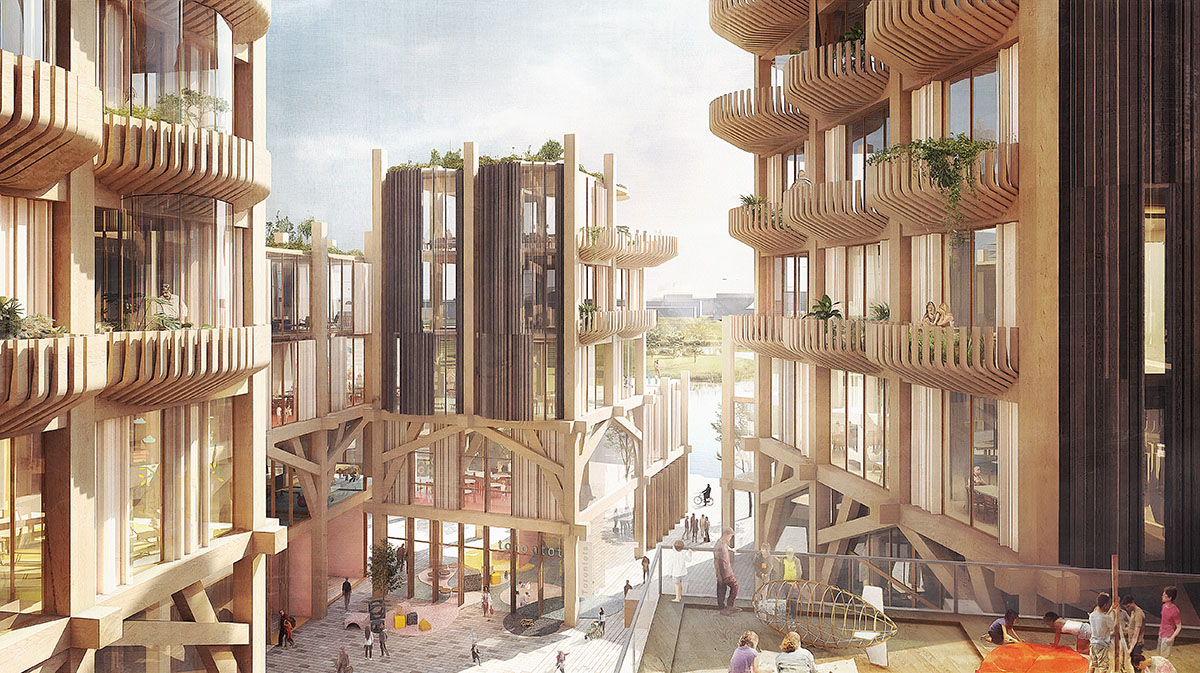
Sidewalk Labs, an urban innovation organization, has released design for a mass timber city designed by Snøhetta and Heatherwick Studio to bring a new approach to urban development on Toronto’s Eastern Waterfront.
According to a new masterplan released in February 14, 2019, the new development will include residential buildings, made of 100% Mass Timber, vibrant public spaces on the ground floor connecting the city to the Lake at new Parliament Plaza, a new housing (35+% set as affordable housing), TDSB Primary School, mixed-use program including commercial and retail uses, renovation of Queens Quay East, including LRT extension and the new Google HQ.
As detailed in the documents, the new masterplan for Quayside will be a fully connected neighbourhood and a testbed for digital innovations propelling new mobility with enhanced public space within Sidewalk Toronto’s responsible data use framework.
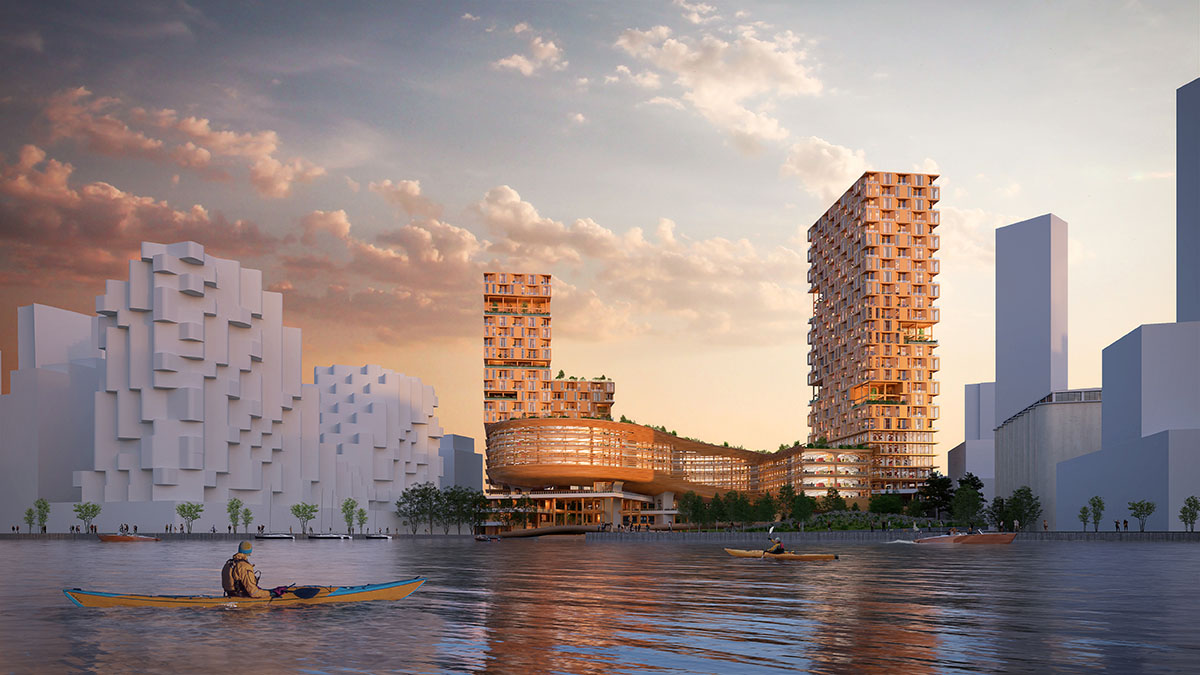
Two high-rise towers, linked with a floating curved bridge, are proposed by Snøhetta. Image courtesy of Snøhetta
Although the proposed plans have not yet been approved and are still subjected to change according to business plan, the new renderings of Snøhetta and Heatherwick Studio show that the architectural language of the design will be coherent as they are working on a wooden gridal layout throughout the plans.
The new plans constitute the only small portion of a big masterplan, the new development for Quayside will encompass a total of 12 acres (9,5 hectares), which is located at the east of the city's Downtown area on the edge of Lake Ontario. The scheme will accommodate approximately 5,000 residents (3,000 units of housing) and will provide 3,900 jobs “on site".

A public space built by timber construction by Snøhetta. Image courtesy of Snøhetta
Although the specific functions have not described yet, the new images show that Snøhetta will design a pair of two high-rise towers made of timber construction - the tower will be linked with a floating bridge tat extends toward the waterfront.
The images from the interior depict that the canopy will be designed as a gridded timber structure that takes the daylight from skylight and a big public space on the ground floor will allow users to move freely.
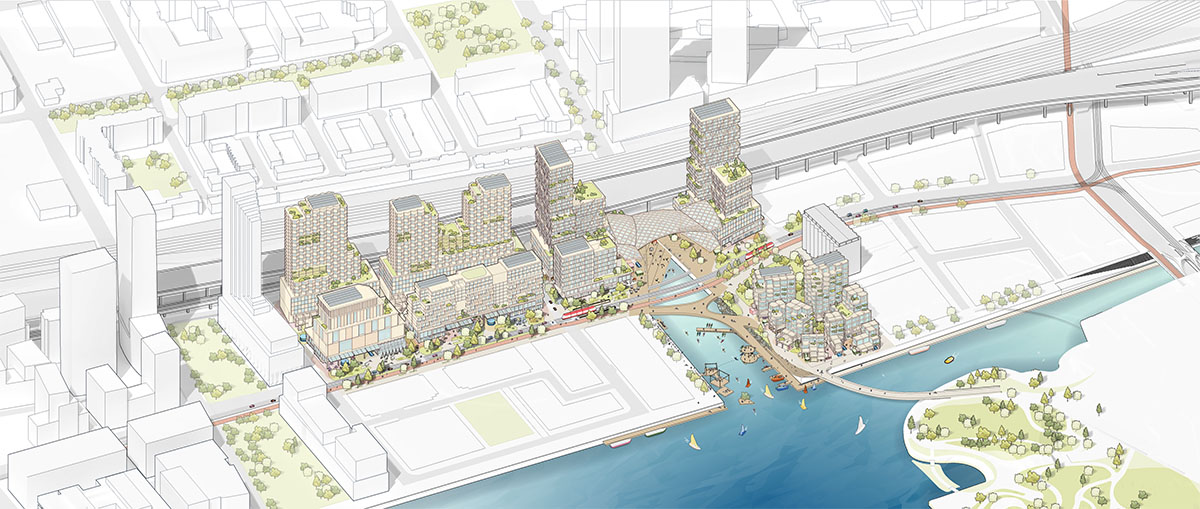
Image courtesy of Sidewalk Labs
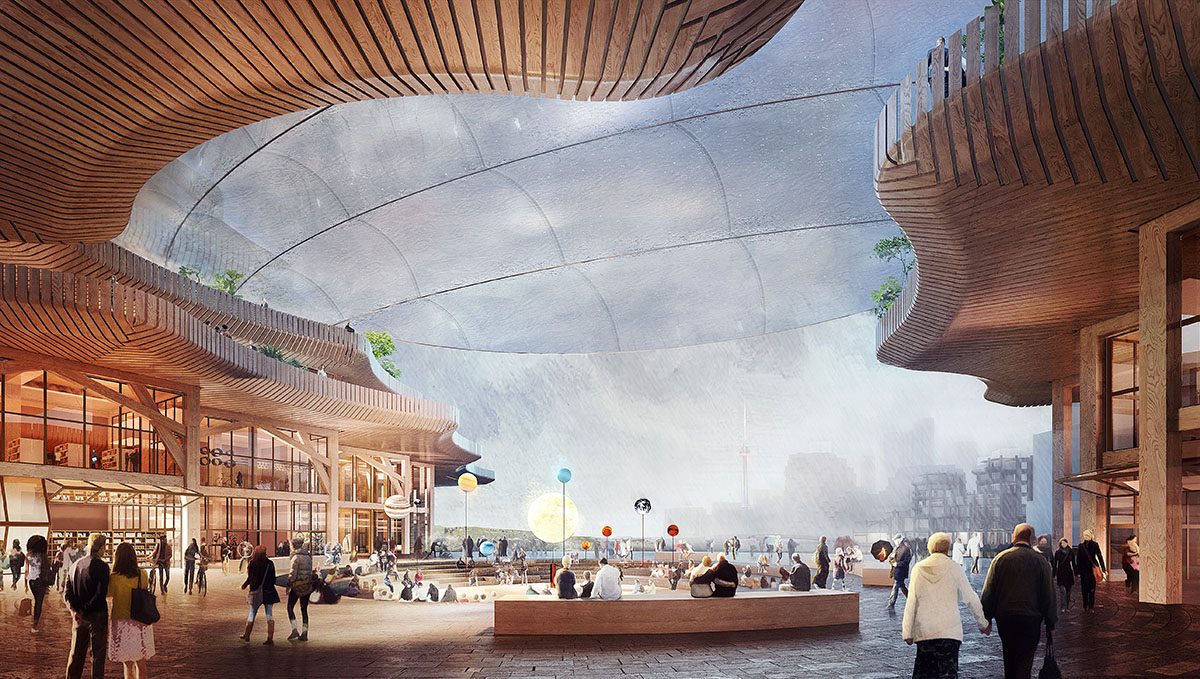
New Google HQ proposed by Heatherwick Studio. Image © Picture Plane
In Heatherwick Studio's design scheme, the studio proposes a curvaceous building for the new Google HQ. Heatherwick Studio will create a new economic cluster on the Eastern Waterfront, creating potential jobs for Google located at a campus on Villiers Island.
Within a brand new campus, according to the documents the design will cover between 600,000–1Million sf Headquarters, integrated with a mix of other uses and amenities - including commercial units, retail, education, non-profit functions.

A view from Innovation Zone by Heatherwick Studio. Image © Picture Plane
The plans will include an Urban Innovation Institute, leveraging the unique physical and digital infrastructure in Sidewalk Toronto to do cutting edge research, incubate new startups, and cultivate the next generation of urban innovators, would be a second catalyst.
"Sidewalk is prepared to make an initial seed investment to create the Institute," said Sidewalk Labs.
"Together these two catalysts will spark a cluster in urban innovation, drawing entrepreneurs and companies from around the world to the laboratory on Toronto’s Eastern Waterfront."
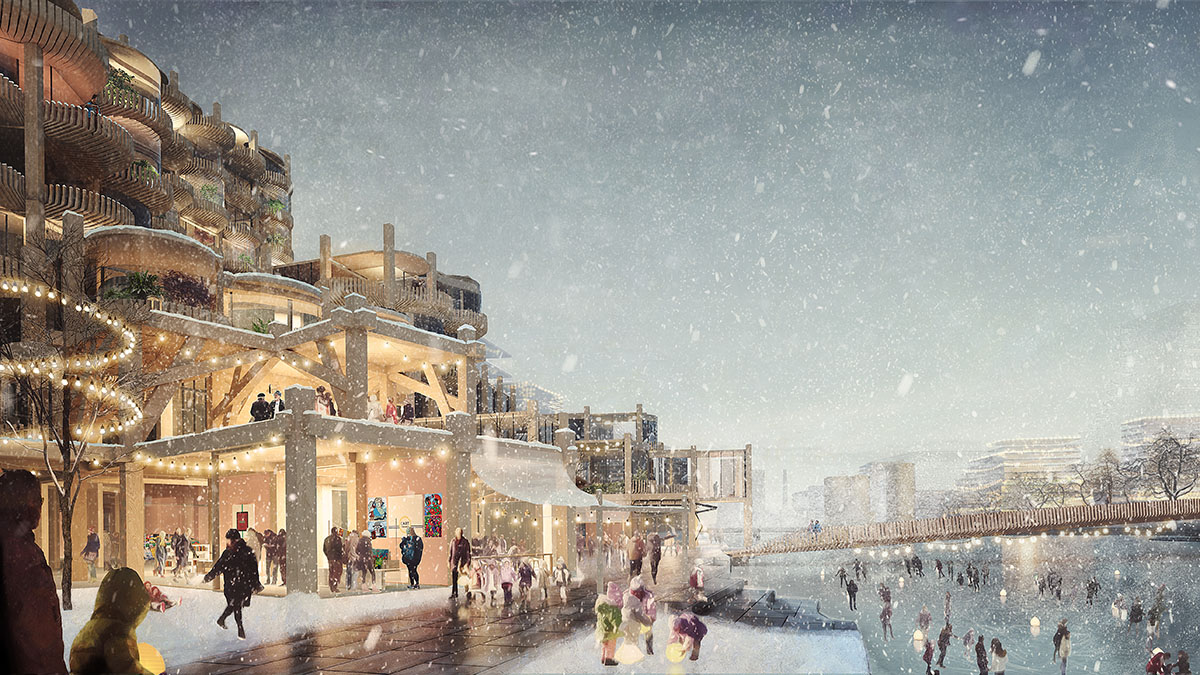
A view from building proposed by Heatherwick Studio. Image © Picture Plane
Heatherwicks' project starts to rise as a gridded form on the ground floor on the waterfront but then it transforms itself as an decreasing structure that reveals elliptic balconies overlooking the waterfront.
Sidewalk Labs chose the timber construction to both support the Canadian timber industry - that would accelerate step-change growth in the forestry - and to provide an example of affordable and sustainable housing units based on a flexible building system - that they call it as "Stoa".
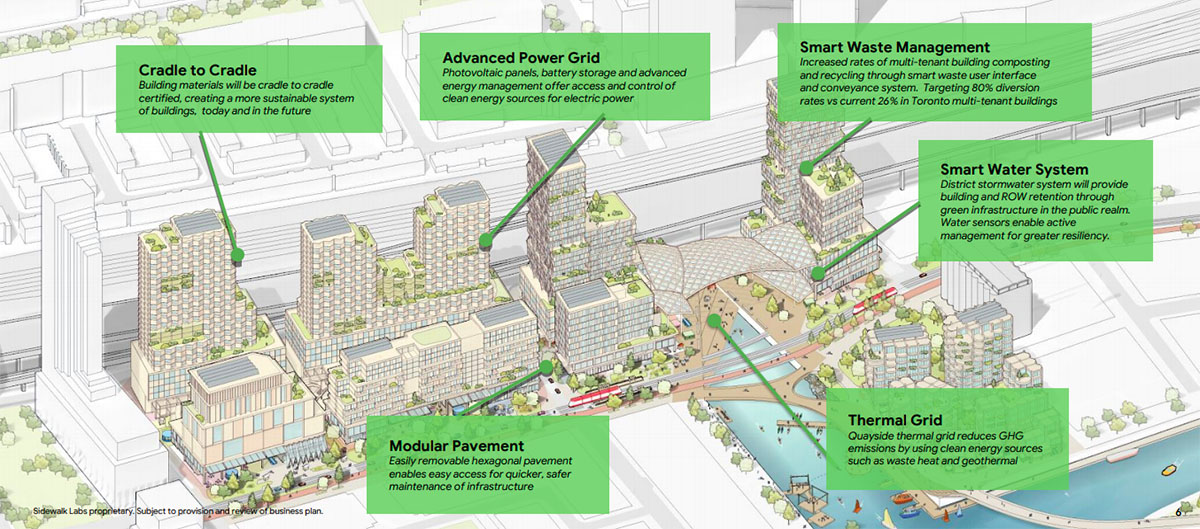
Image courtesy of Sidewalk Labs
At Quayside, Sidewalk Labs will also invest in a series of innovations that drastically reduce the level greenhouse gas (GHG) emissions, enable smarter management of resources, and reduce the cost of future upgrade and maintenance to the system.
Quayside plans are currently being reviewed and still subjected to change according to business plan and will be discussed by the public for further feedback.
Top image: Courtyard view from the proposal of Heatherwick Studio. Image © Picture Plane
> via Sidewalk Labs
