Submitted by WA Contents
Gus Wüstemann Architects completes concrete affordable housing in Zurich
Switzerland Architecture News - Mar 06, 2019 - 01:43 27004 views
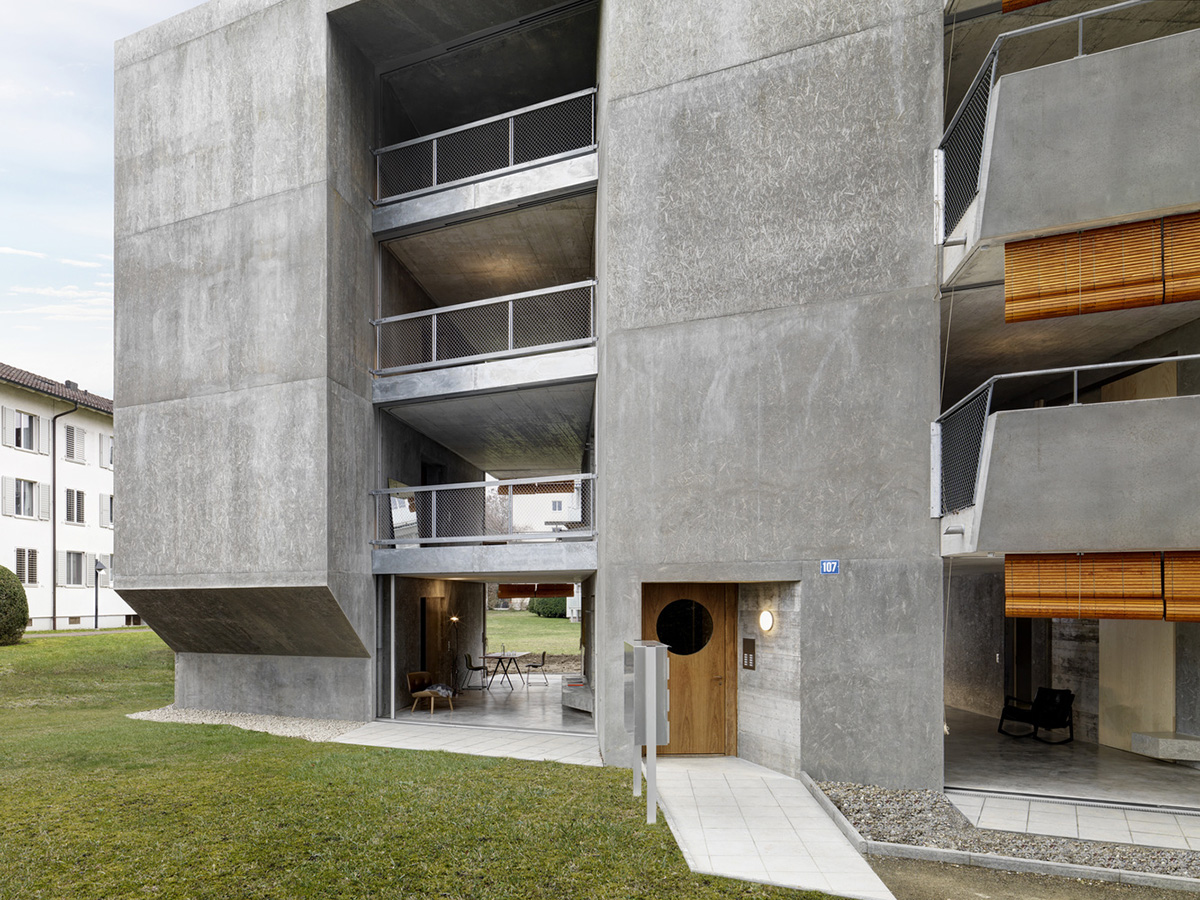
Zurich and Barcelona-based architecture firm Gus Wüstemann Architects has designed affordable housing offering the lowest renting prices amongst other buildings in the city of Zurich, Switzerland. The firm follows the philosophy of "Architecture for a low Budget – Architecture for Everybody" in this project.
Called Affordable Housing Langgrütstrasse, the overall form the building is designed in a simplest way by using concrete material and large and simplest interior spaces inside. Commissioned by the Baechi Foundation, the foundation wanted from the architects to build a housing block in Zurich with a high living quality on a low budget.

The building, accommodating 9 flats, is located in the outer green belt of Albisrieden in the city of Zurich. The urban structure is characterized by simple linear buildings from the 1950s with generously sized gardens, which are arranged at right angles to one another. The new building is inside such a green area as part of the rising density within the city, a solitaire, in between the linear buildings.
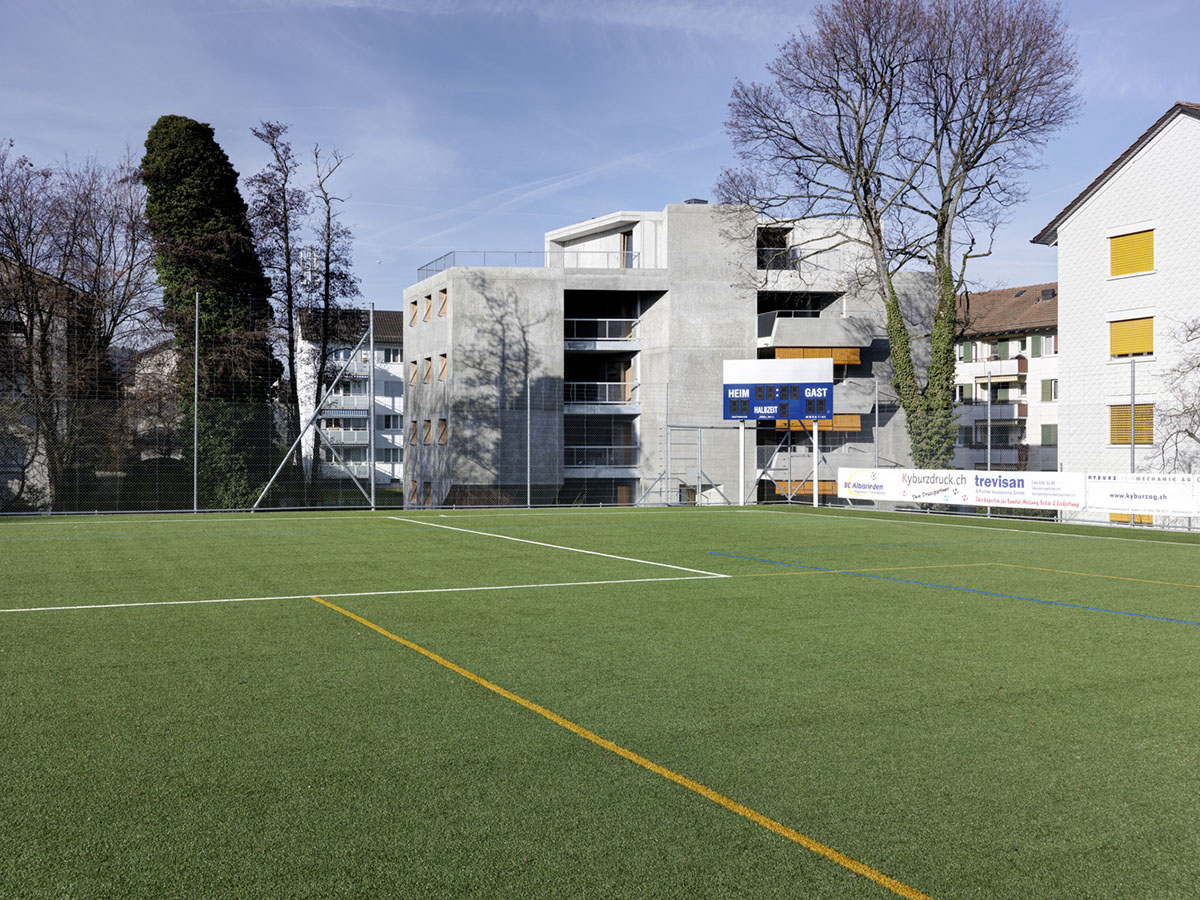
"The Baechi Foundation specifically asked for affordable housing with a great quality of living in the center of Zurich. Natural light, privacy and a spatial moment of generosity, were the focus of this project," said the architects in a project description.
The project Langgrütstrasse 107 should prove that by targeting interventions in light and space and at the same time reducing common standards, great and lively spaces are possible. This without any additional economical effort.

"In today's world, it takes a rethink. Sustainability in the sense of less for the individual, but more for the community is becoming increasingly important. In architecture, here in housing construction, we show with this project - how the shift of the focus, away from connotations and standards - to space, momentum and room quality, makes this possible," the architects added.

The block includes four two-bedroom apartments of 60 square meters and five three-bedroom apartments of 95 square meters each. For this block, the rents had to be affordable and so all the flats were rented out considerably cheap – the rent is amongst the cheapest in the city of Zurich – Architecture for a low Budget – Architecture for Everybody.
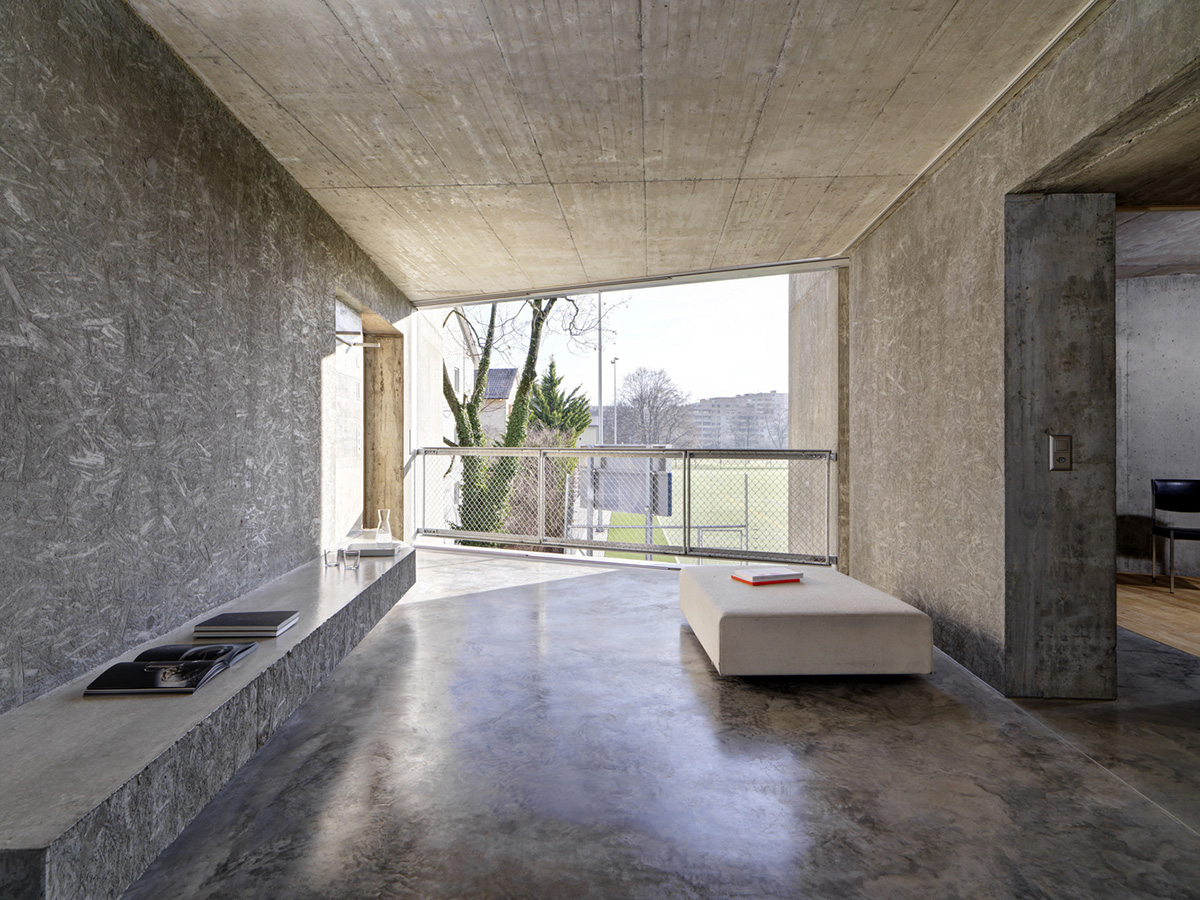
Morphologically, the building is comprised of a solid concrete block, organically formed, from which two courtyards were cut out. In these courtyards the living spaces float like bridges, from the morning sun to the evening sun.
A continuous space that topographically creates the feeling that the living space is an exterior space – and not an interior space filled up with housing program.

"This results in an incredible moment of magnitude in a small space. Hence there is a generous open living space – which can be enlarged to the periphery of the balconies and sheltered by the famous wooden persianas from Barcelona," added the firm.
By following the Swiss standards, the architects optimized interventions in an economic way by reducing all the technical installations of the building to a minimum.

"We focus on a couple of interventions that add major value to the quality of the living space. These are sliding windows and a built-in bench as the communicative element of the concrete topography," added the architects.
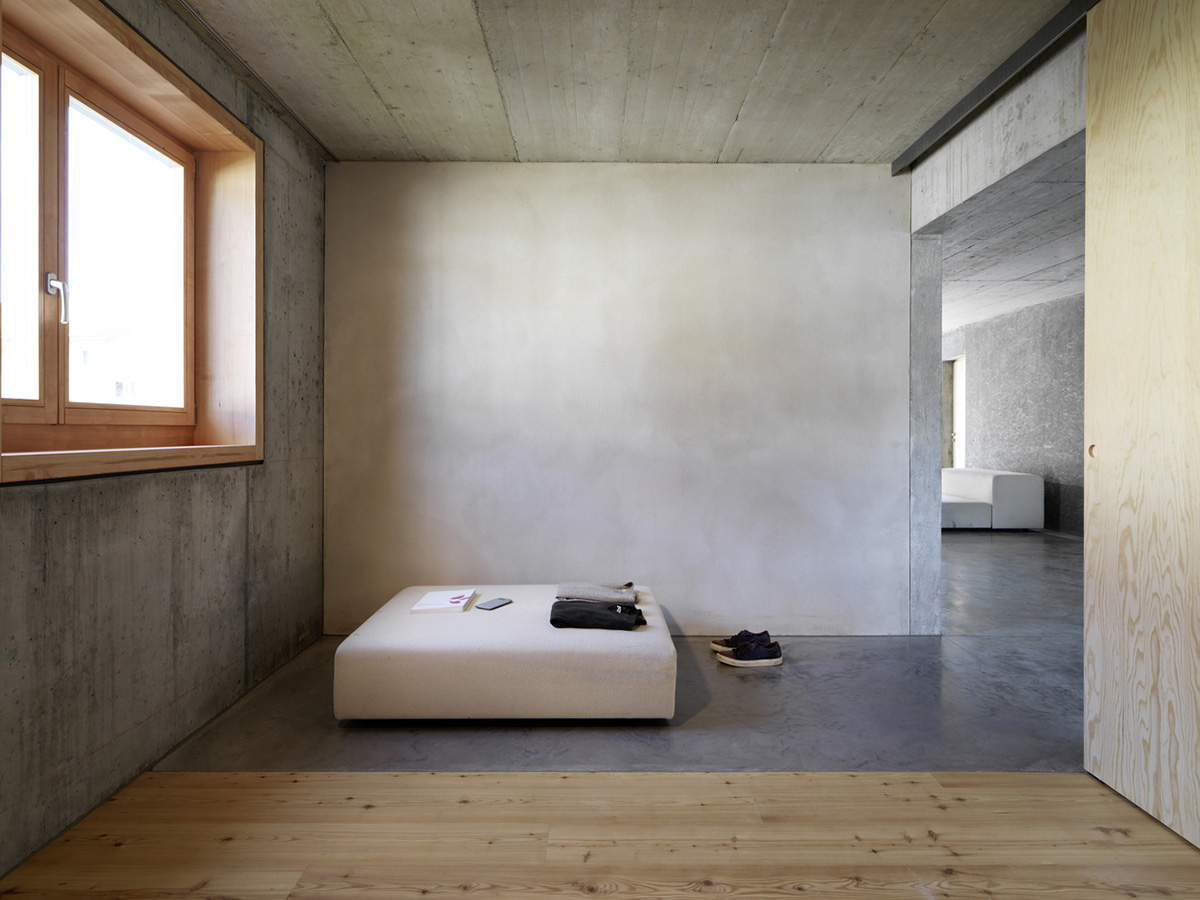
The periphery of the living space is topographically processed and makes the space-limiting elements communicative. Therefore, the building elements and especially the periphery of the space is not a parting wall, but a topographically shaped protagonist – the topography incorporates programmed like wardrobe and living room bench.
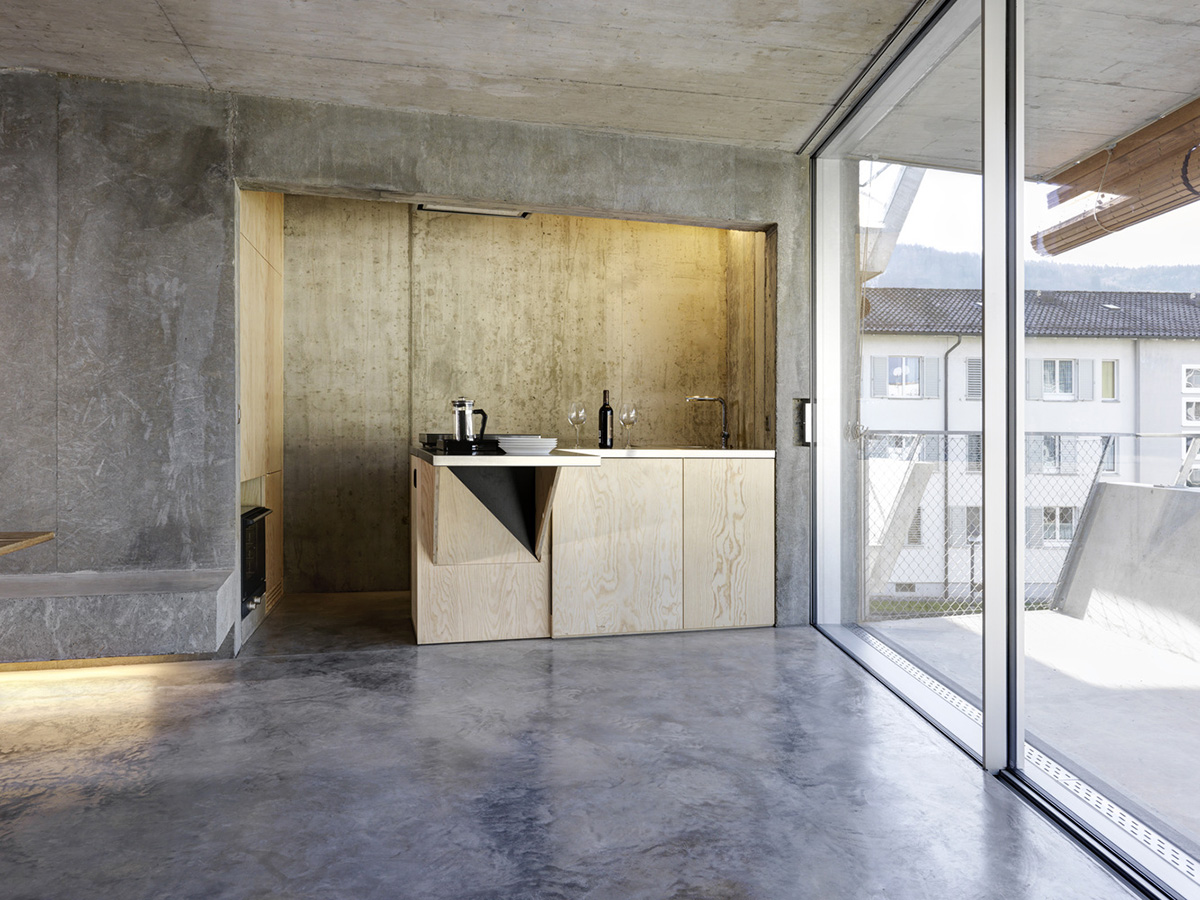
The bathroom of the 3-bedroom flat is separated from the common area by a sliding door, that does not touch the floor. It keeps the space floating as a common space, what it is and at the same time gives all the intimacy you need.

The entrance to each flat is guided by a condensed massive concrete beam, that catches the moment of entry. The concrete bench growing out of the bathroom wall, creates a common space just at the entry of the bath sliding door, there is a moment of program intersection. The concrete floor floats in all the bedrooms, letting the common space flow and then inside the room a wooden floor implicates another level of intimacy.
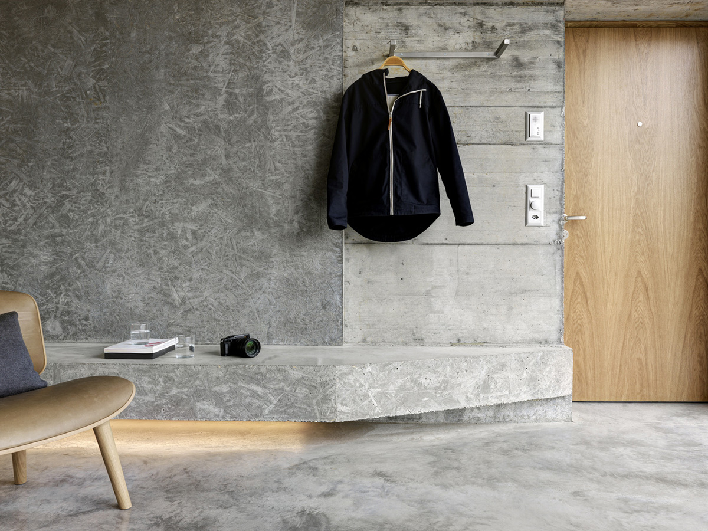
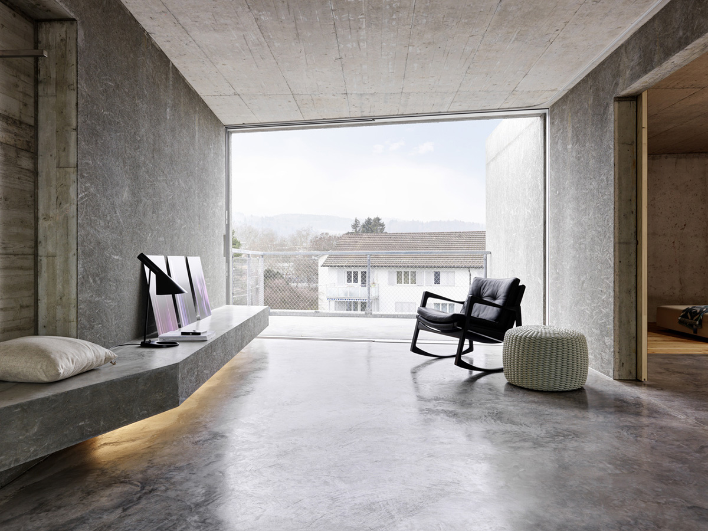

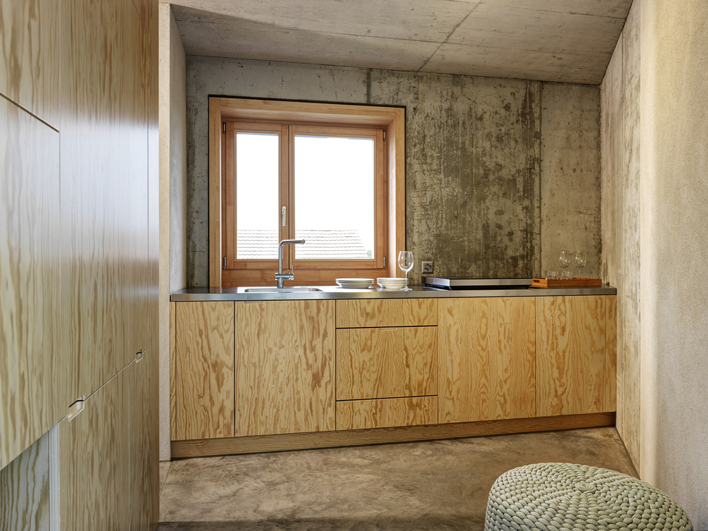
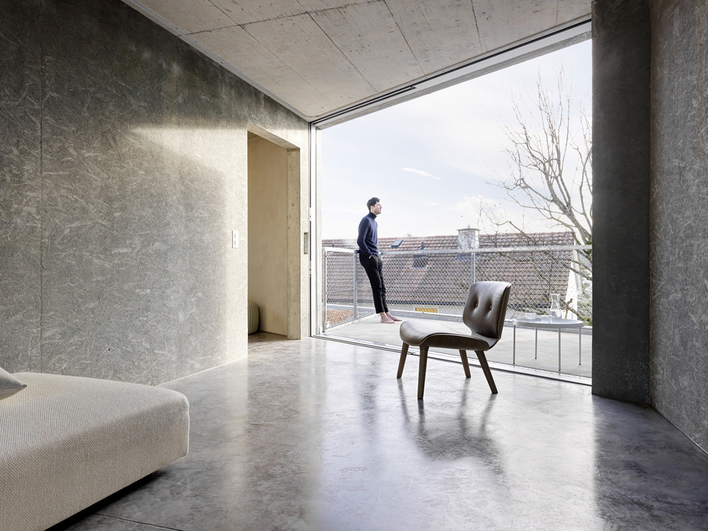
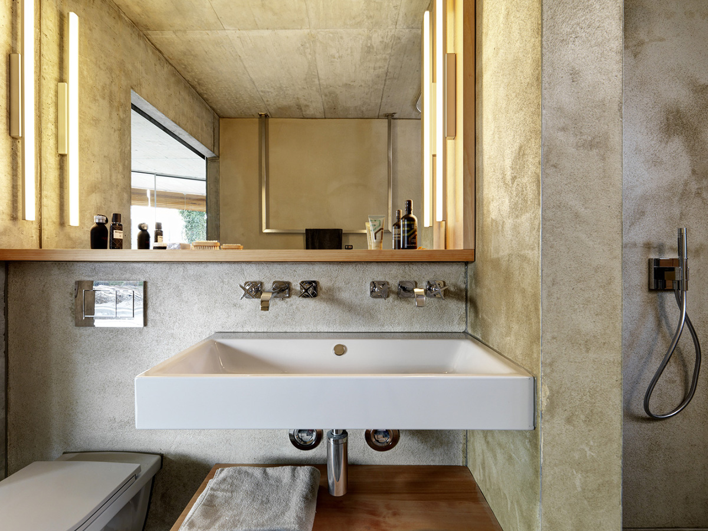
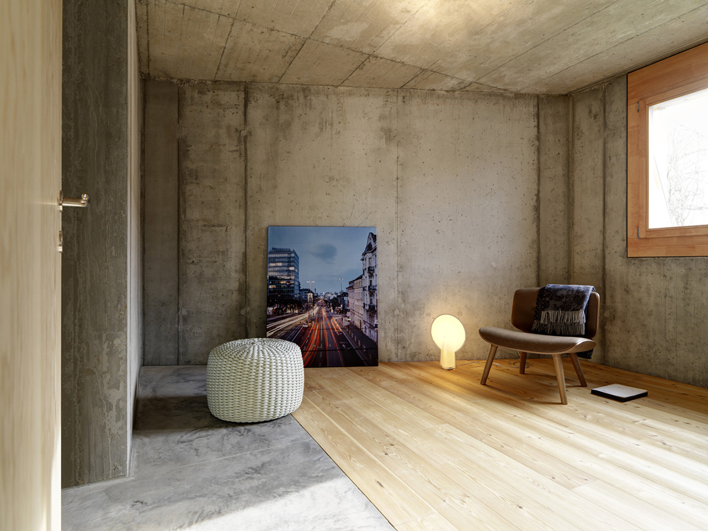
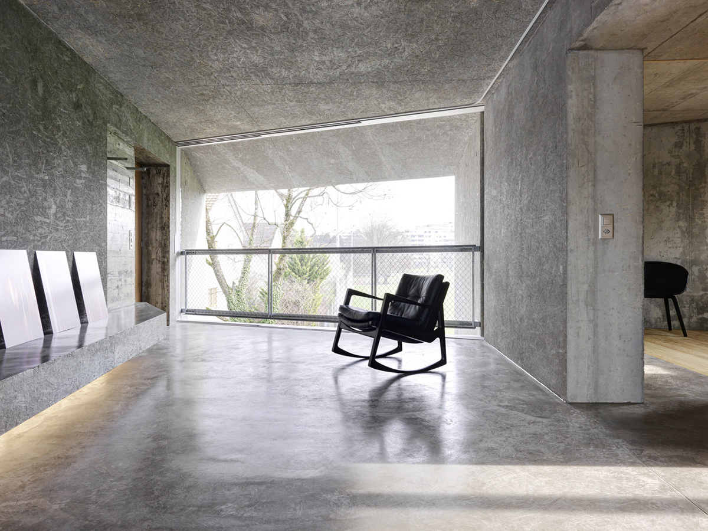
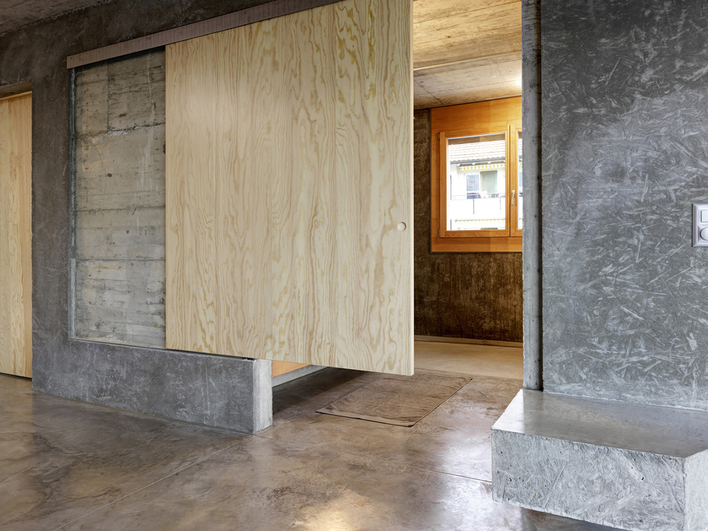
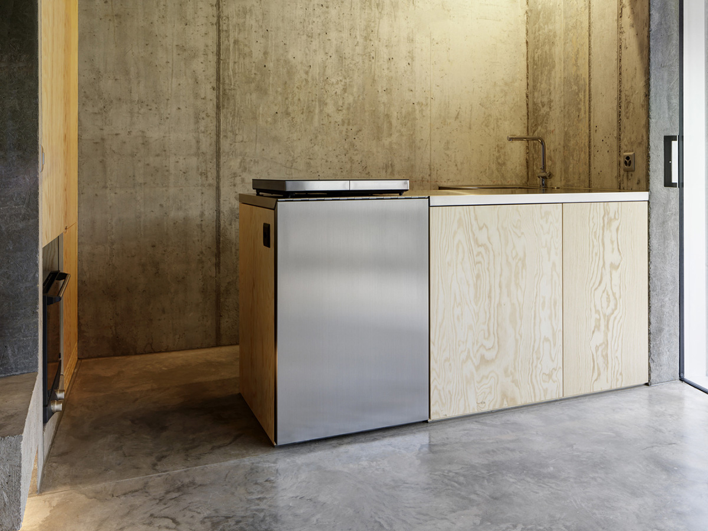
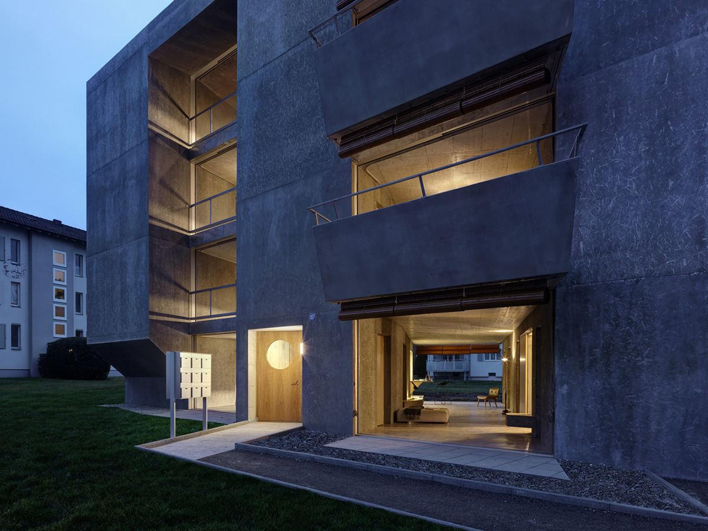
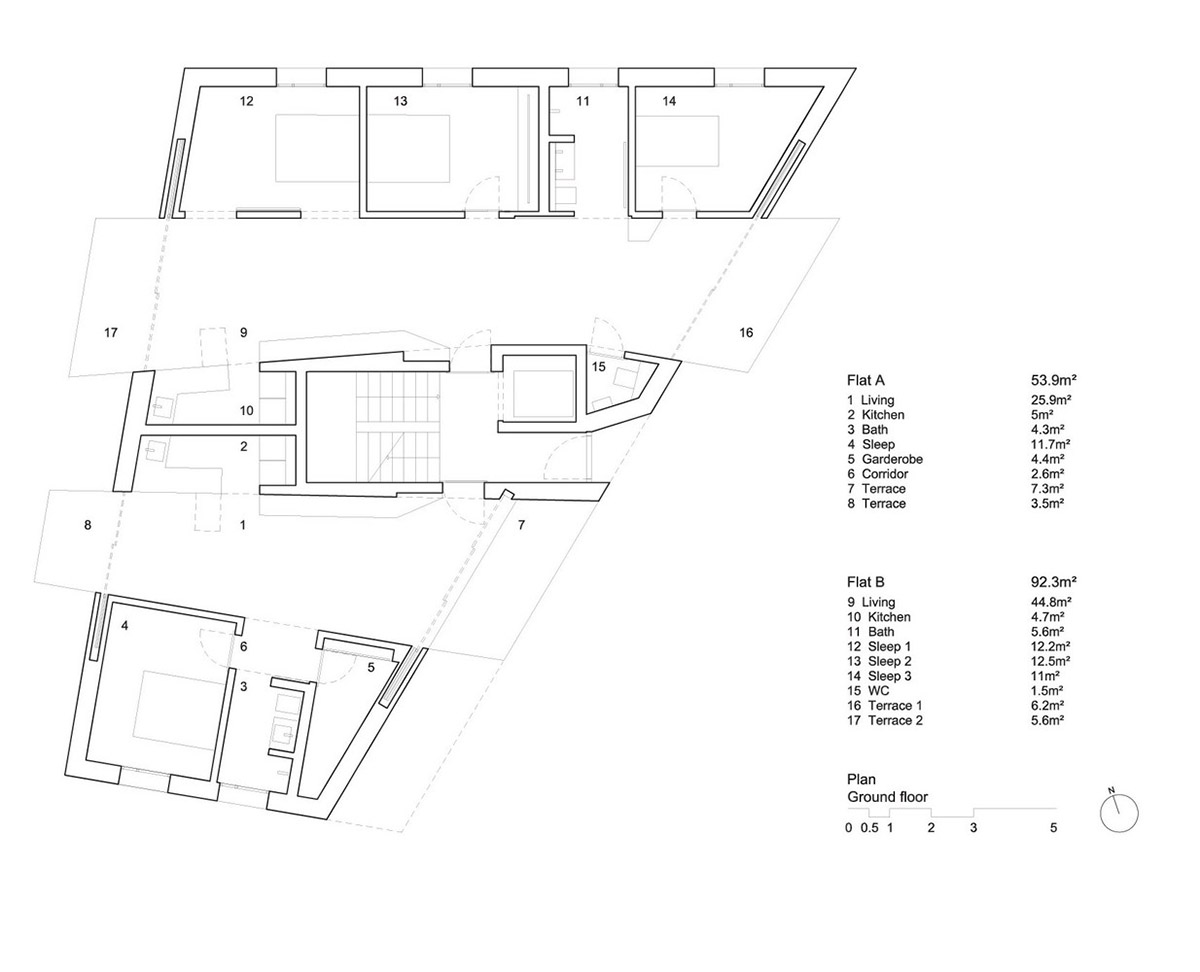
Ground floor plan

Attic floor plan
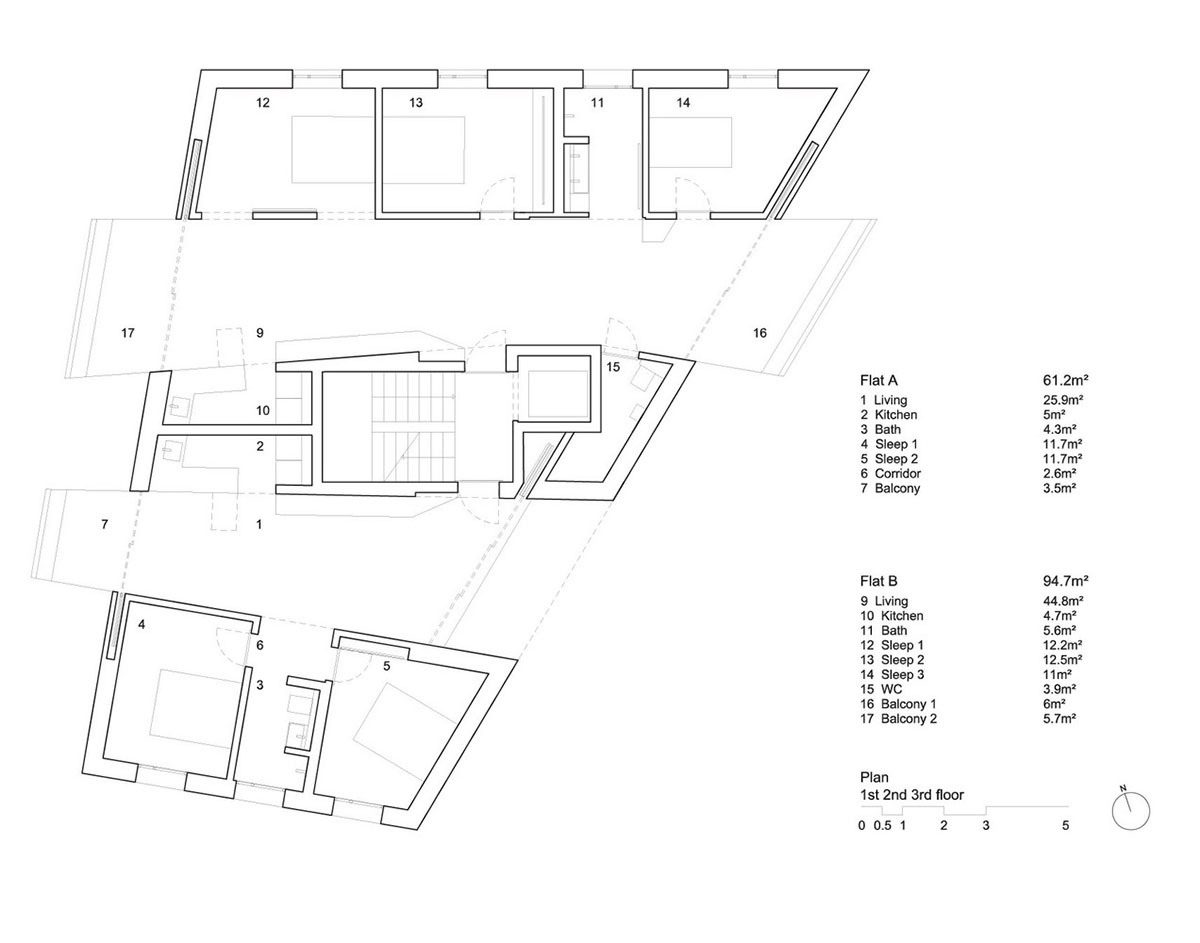
Typical floor plan
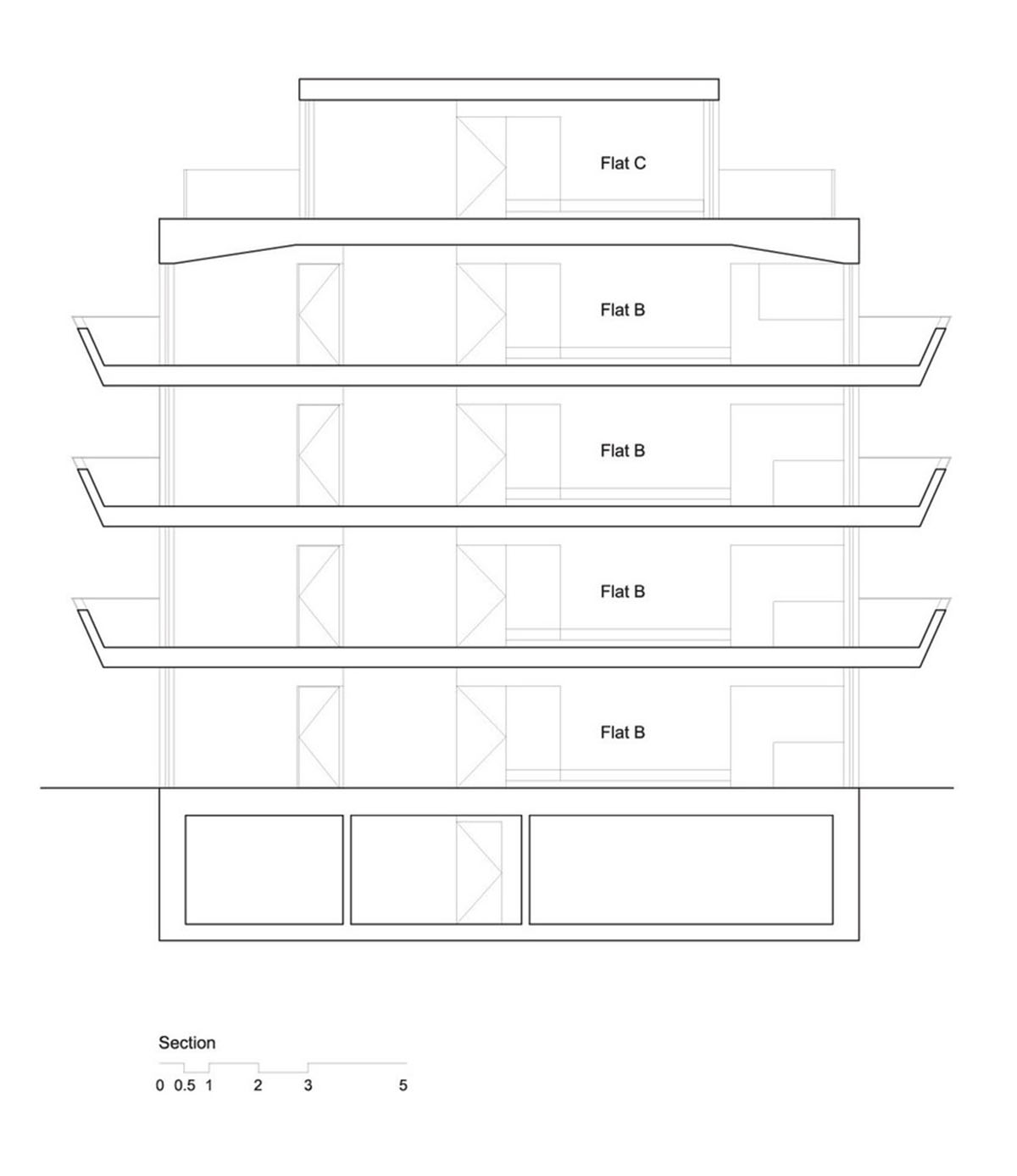
Section
Project facts
Project name: Affordable Housing Langgrütstrasse
Lead architects: Gus Wüstemann / Bianca Kilian – Project leading Architect
Team: Bianca Kilian – Project leading Architect; Daniel Pelach, Architect; Panagiota Sarantinoudi, Architect; Valentin Kokudev, Architect
Location: Zurich, Switzerland
Client: Isabel and Balz Baechi Stiftung
Completed year: 2019
Area: 1115.0 m2
All images © Bruno Helbling
All drawings © Gus Wüstemann Architects
> via Gus Wüstemann Architects
