Submitted by Sophia T
AD ARCHITECTURE Designed A Dreamy and Artistic Furniture Showroom in Guangdong, China
China Architecture News - Mar 01, 2019 - 04:40 13822 views
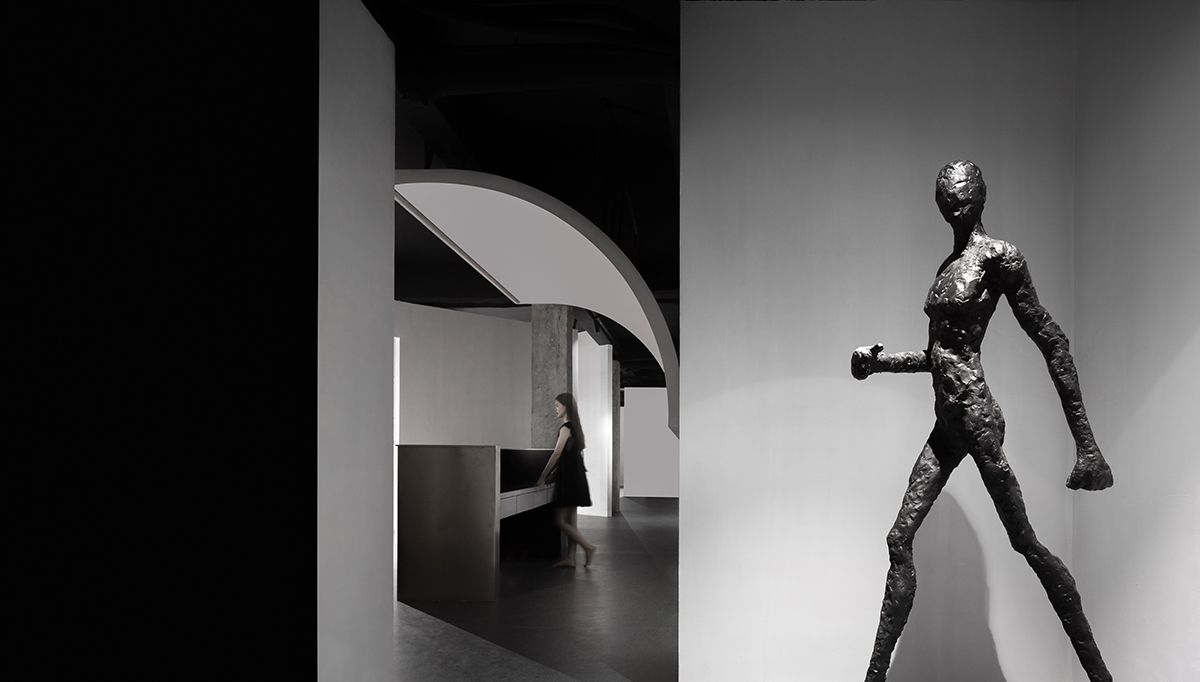
The project is located inside a mall in the suburbs of Shantou City in Guangdong, China. The space is mainly used for displaying furniture and mattresses, yet AD ARCHITECTURE defines it as life & art showroom. Based on the ingenious conception of space, the designer pushes the background of the project to the edge of the dream, and explores the diverse meanings of showroom space under the condition of limited space structure through the concept of “taking objects as reality, space as virtual, and dreams as the world”.
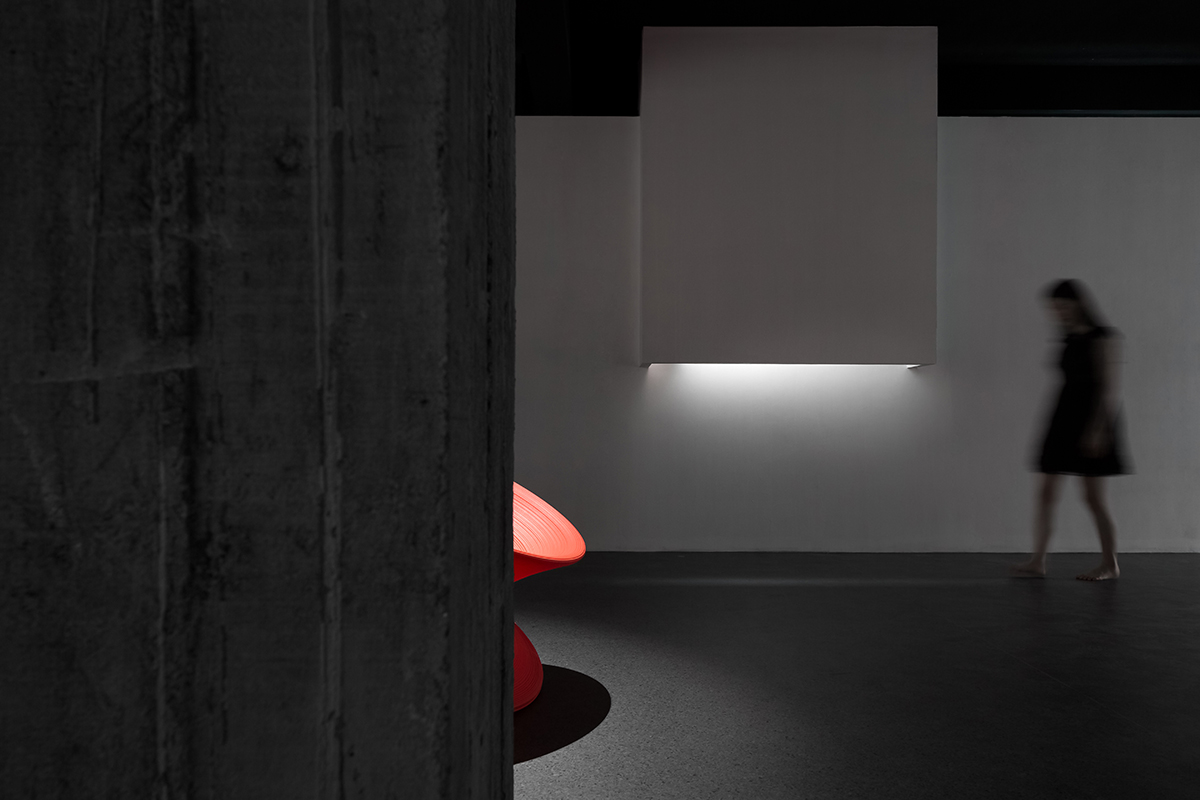
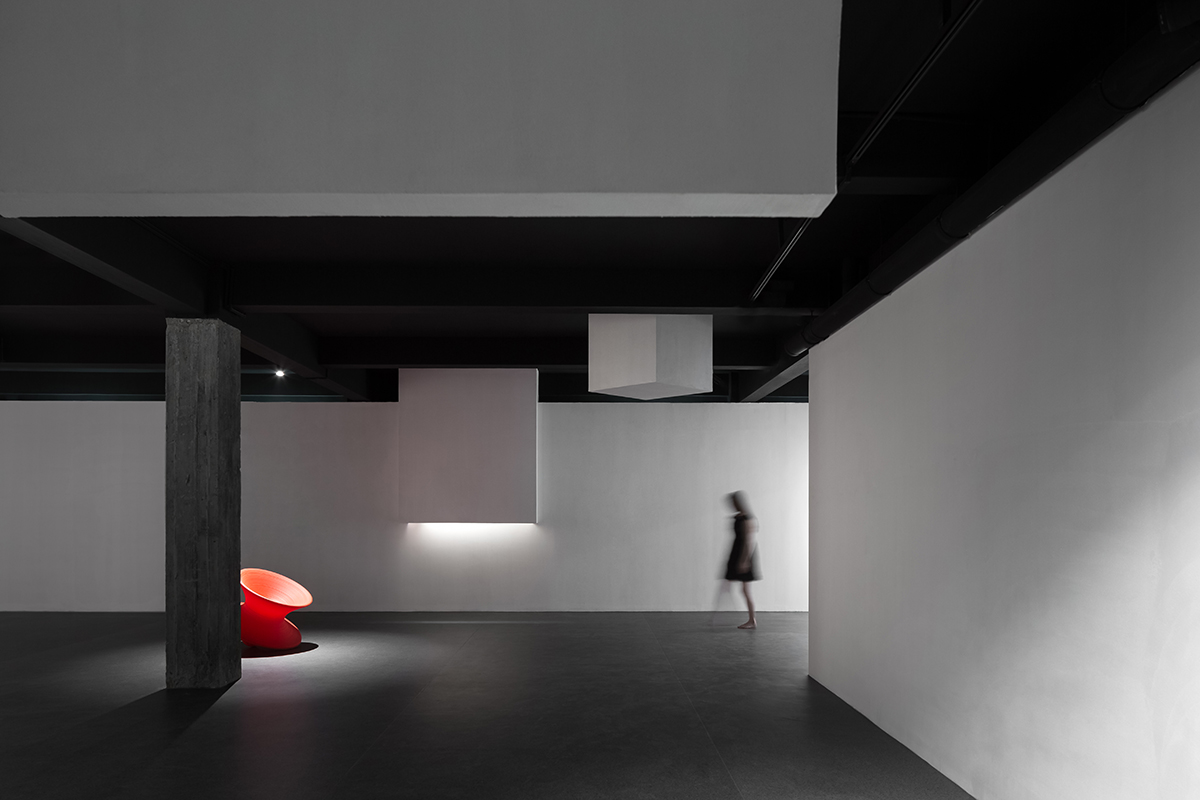
"In the gray space, a red gyro rotates at a high speed around the center fulcrum. The gravitational force at the edge continues to be generated and resists the center support. A gaze in the endless rotation causes people to fall into the abyss of dreams, mysterious, dark and overlapping...", said Mr. Xie Peihe, the founder of AD ARCHITECTURE.
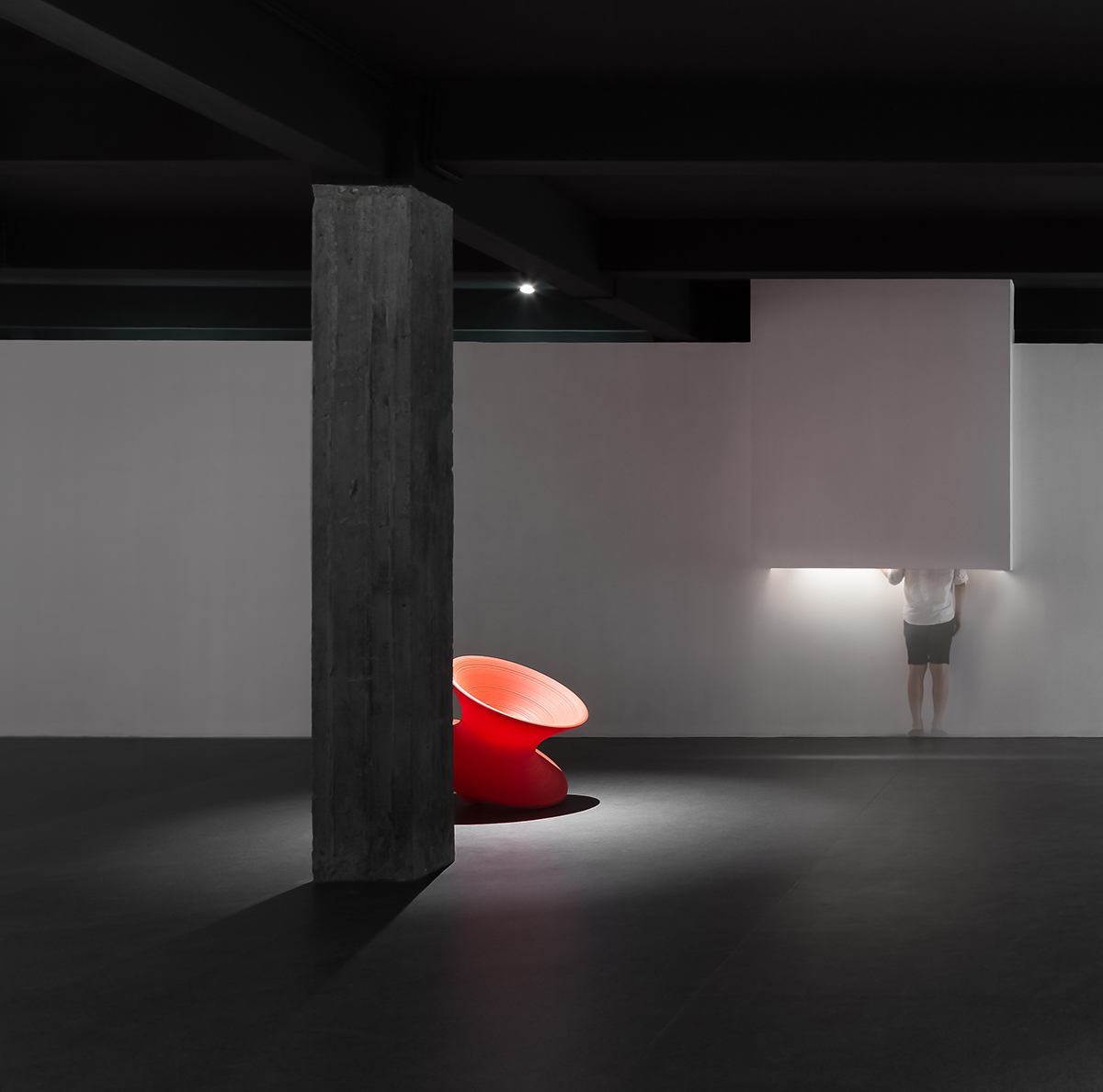
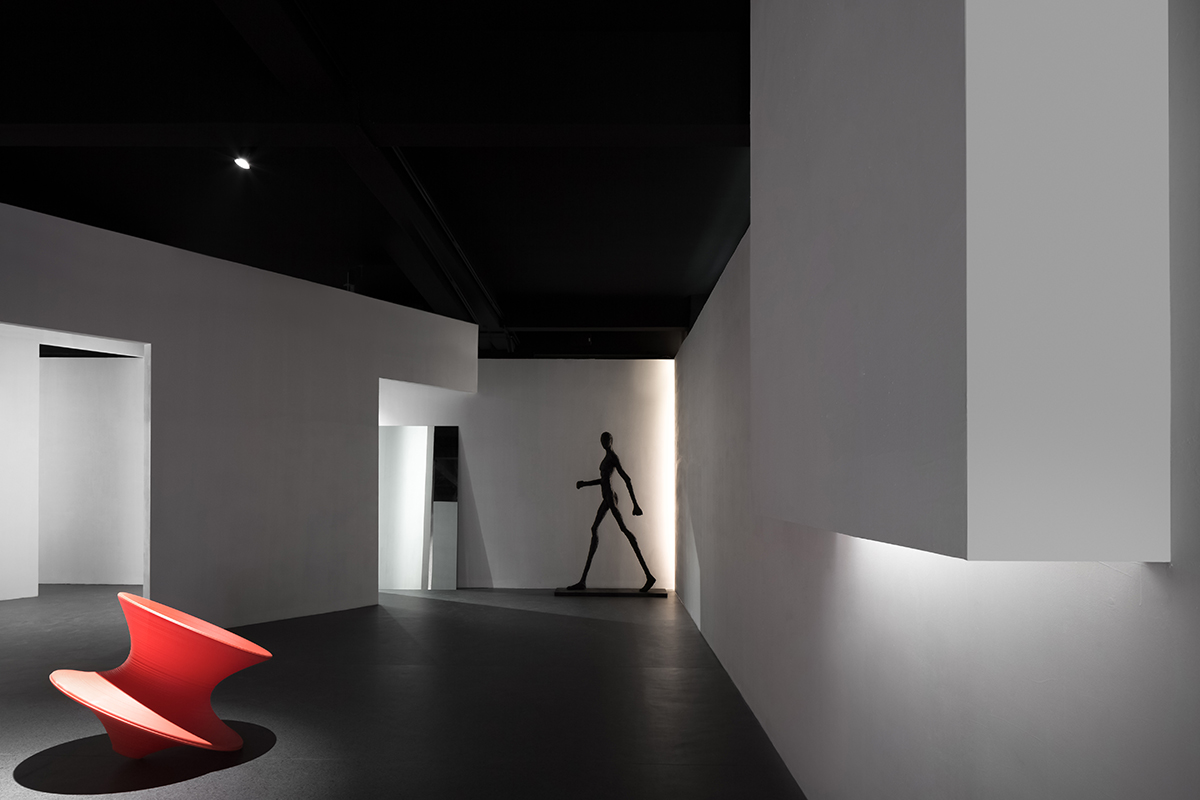
"Everyone has a dream, which is an illusory yet real experience. Dreams provide more space for people to think about infinity, transcending the boundaries of real space, chasing, exploring and conquering in dreams while looking backward at the self and superego in personality. Perhaps it is also an encouragement for people to contemplate in real life. And that’s why we call it Dreams-Chasing." He added.
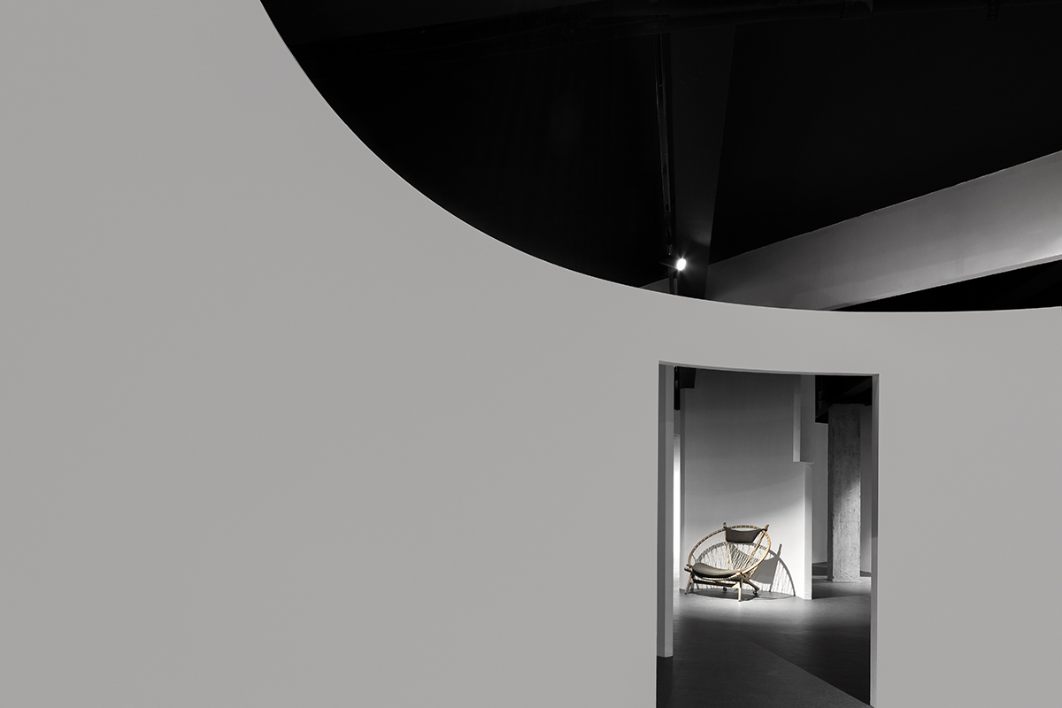
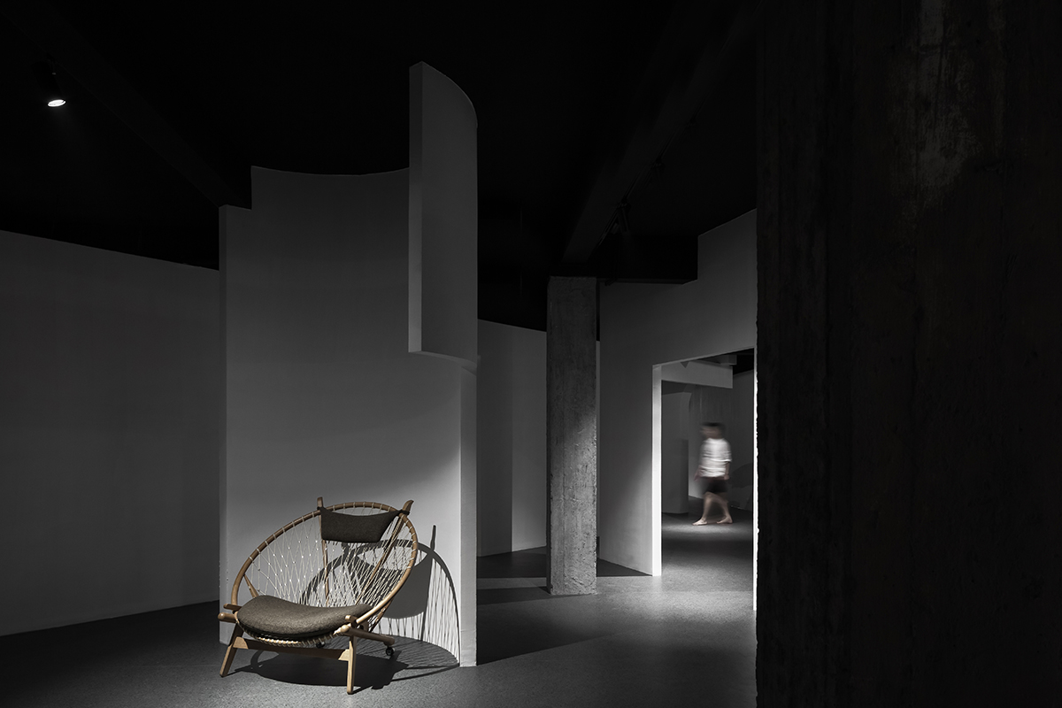
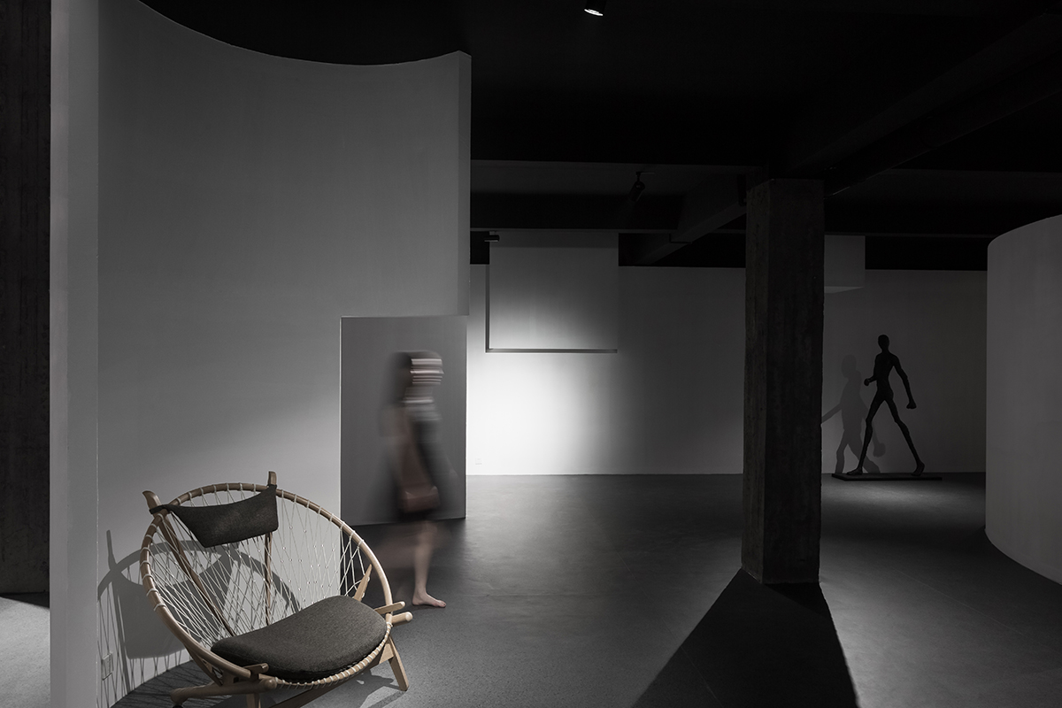
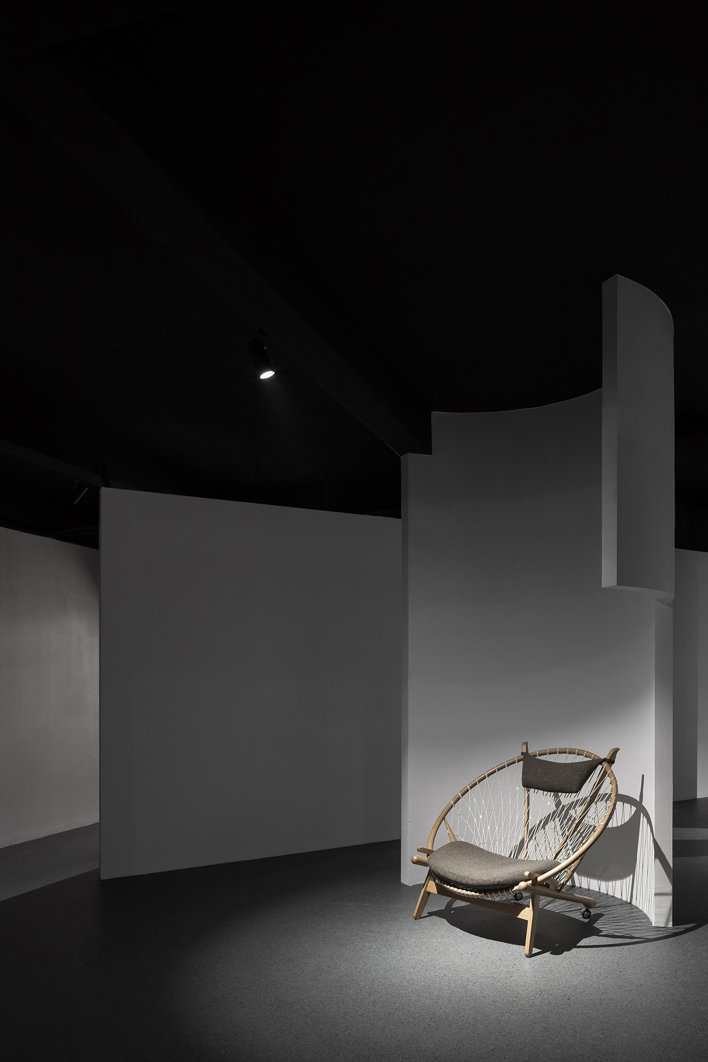
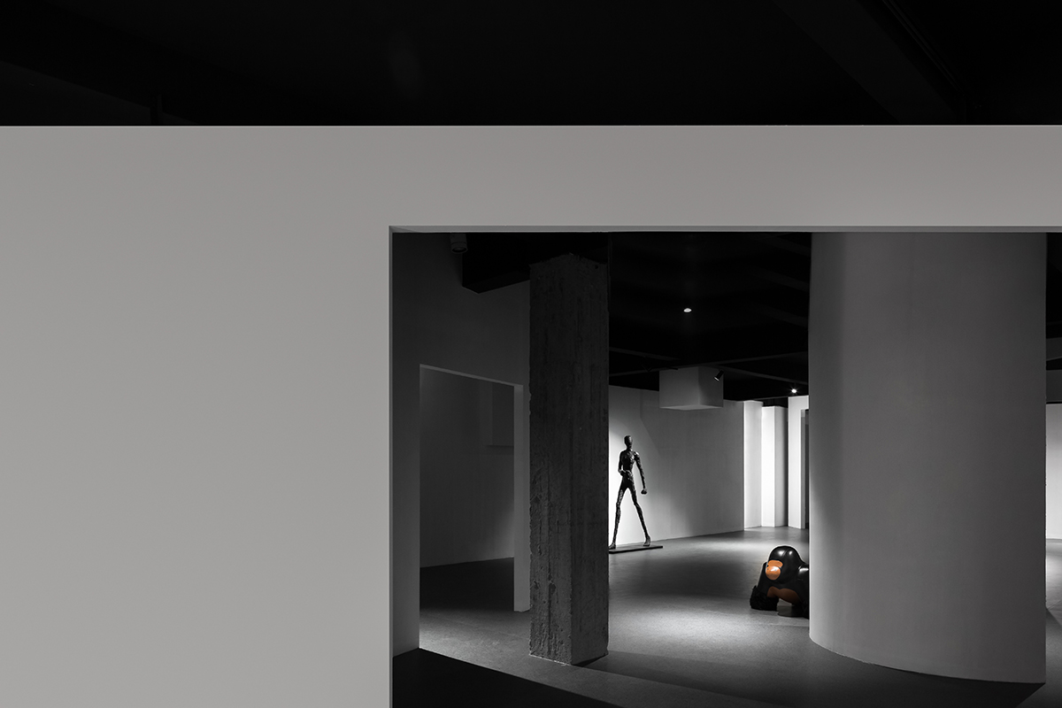
Space is virtual. In fact, in the virtual state, the narratives are allowed not to be presented in the order of events. To avoid a single linear space form, the design opens the non-load-bearing partition wall that combines the structure from the very beginning.
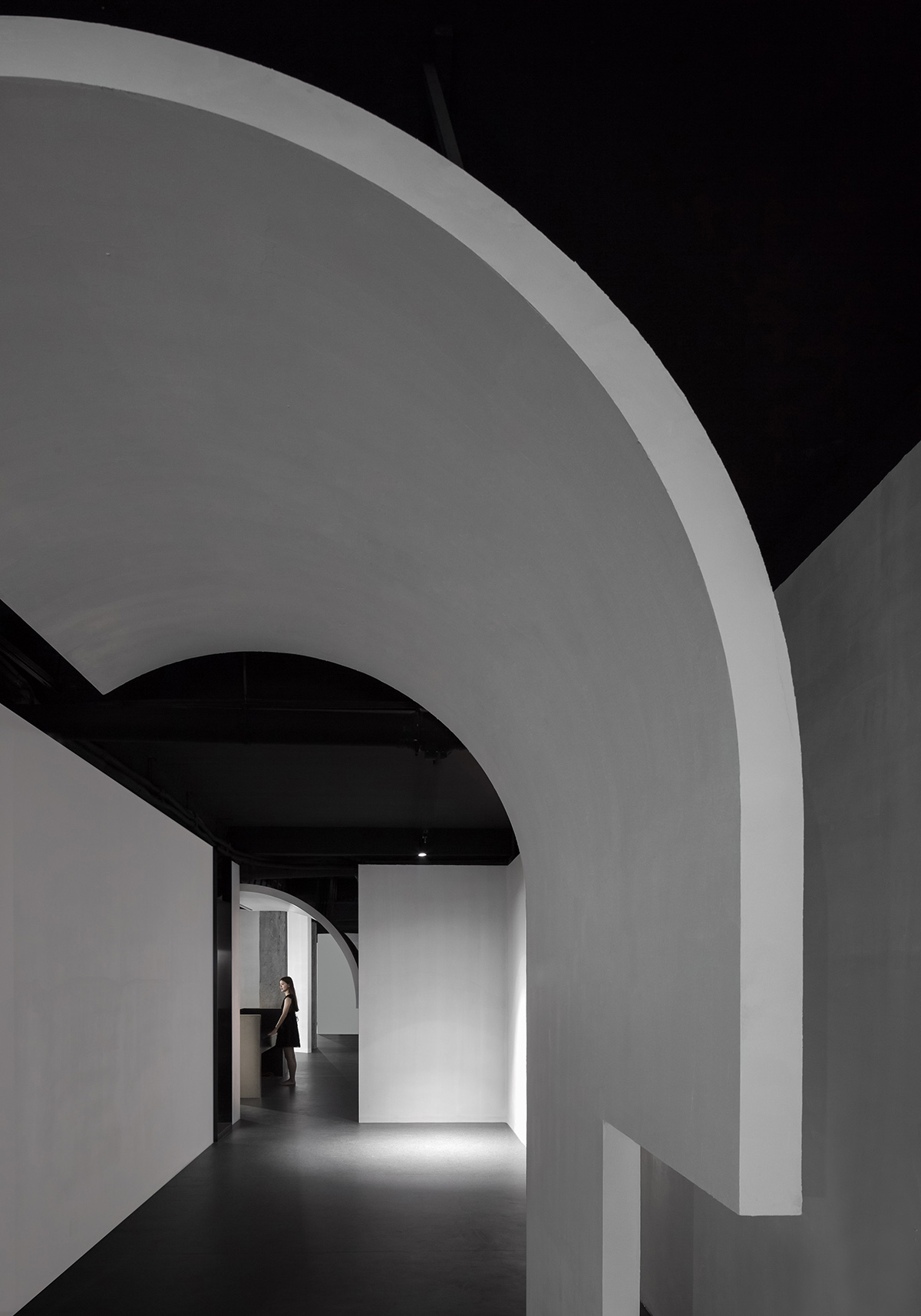
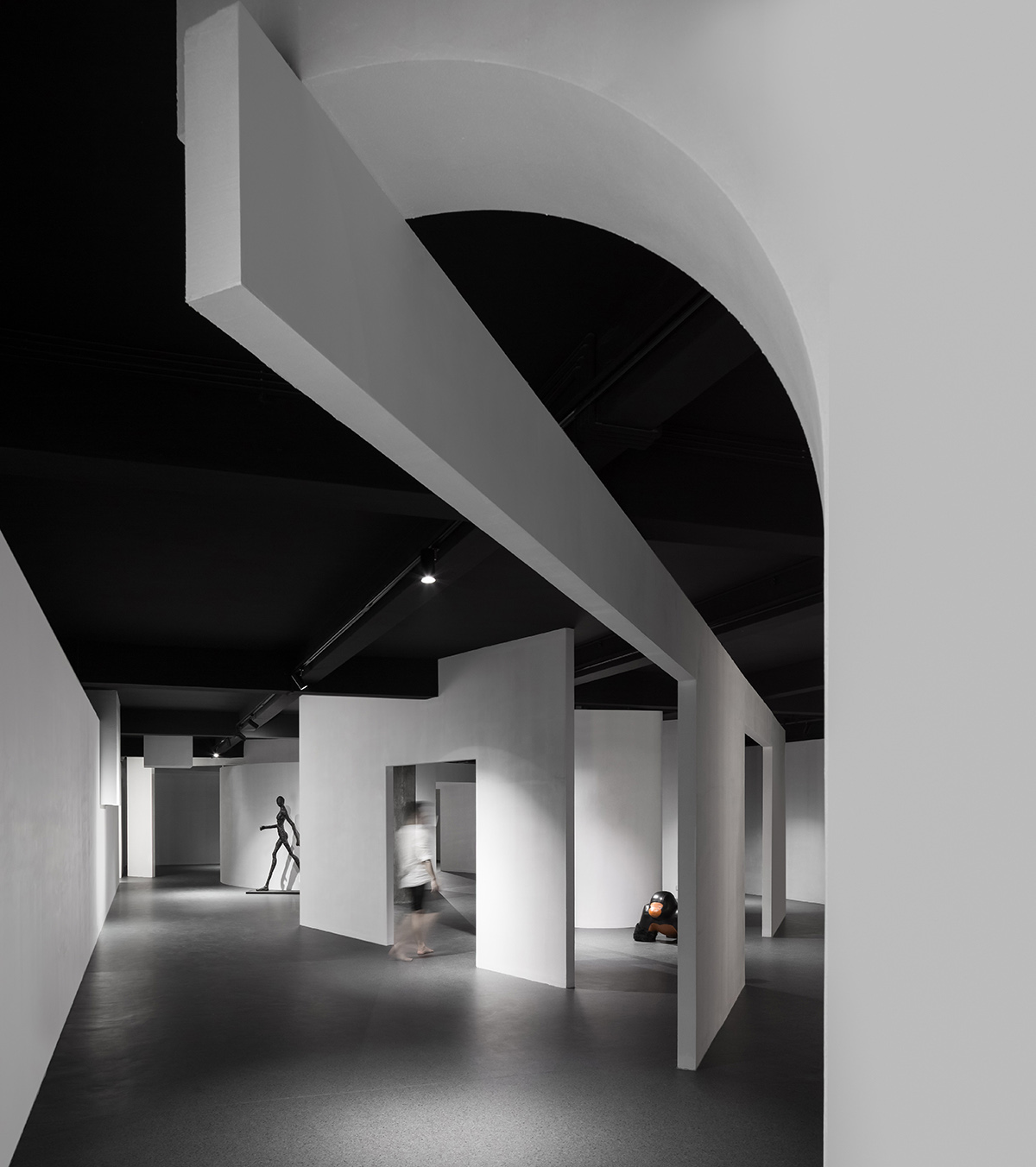
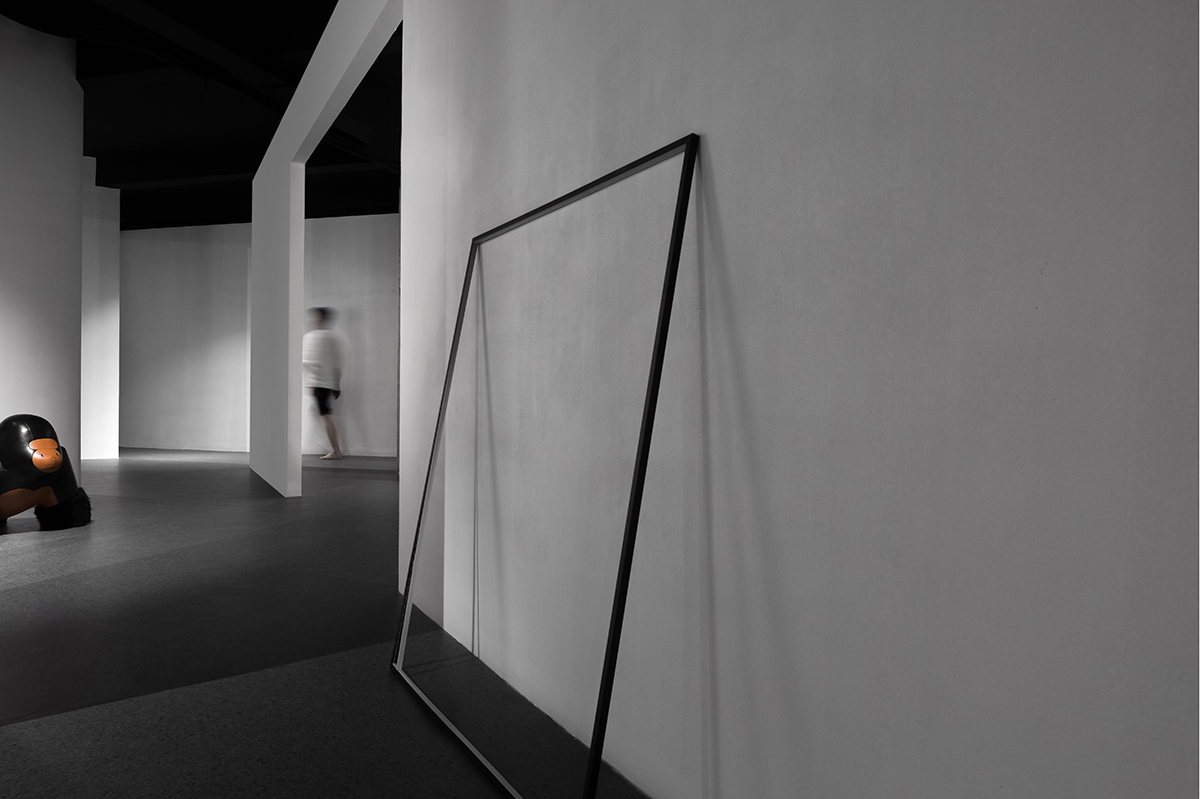
By refining the volume of the form, the versatile geometry functions as division of space while independent from the space. The arc-shaped form adds fun to the space that is filled with tension, and the missing hole not only implies the beginning of each unknown space, but also allows the spaces to penetrate each other.
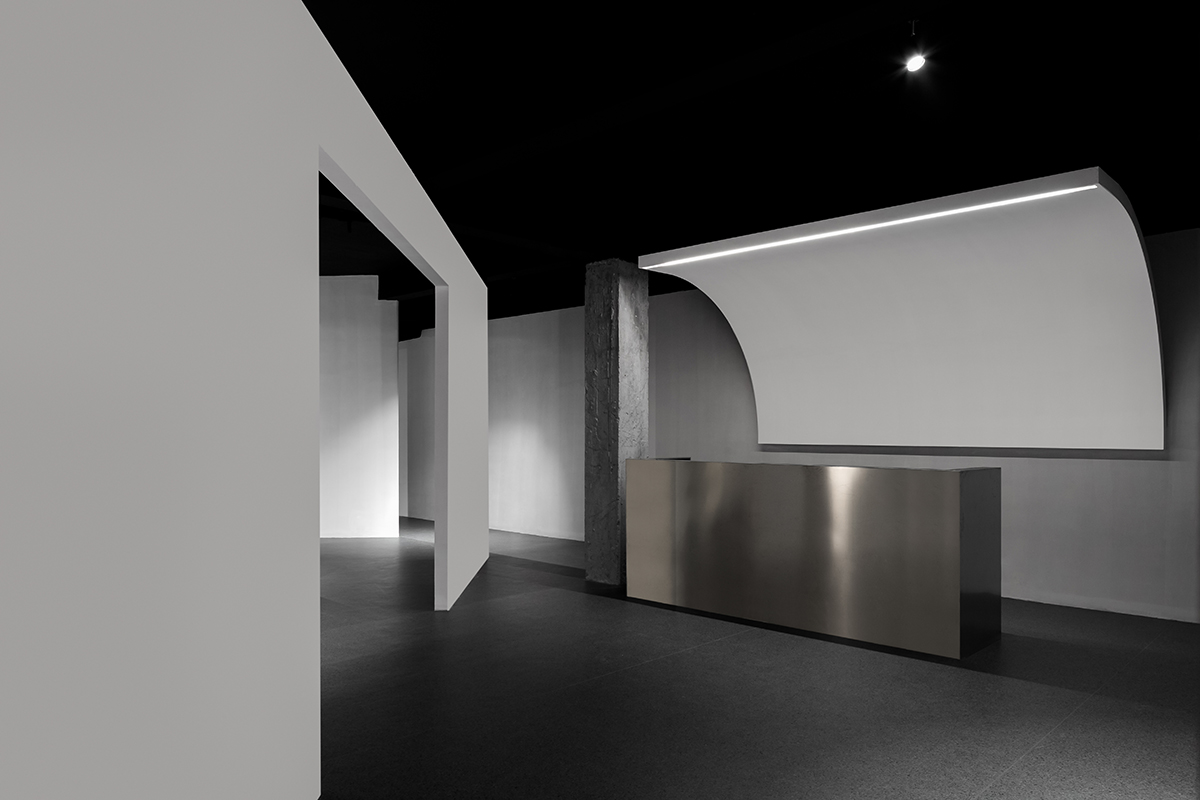
A sloping wall seems to point to an unknown edge. Under the superposition of multiple forms and spaces, the viewers are guided into a world between dream and reality. The space is no longer limited to displaying, instead it is a space that can be perceived, thus generating subjective experience and memory.
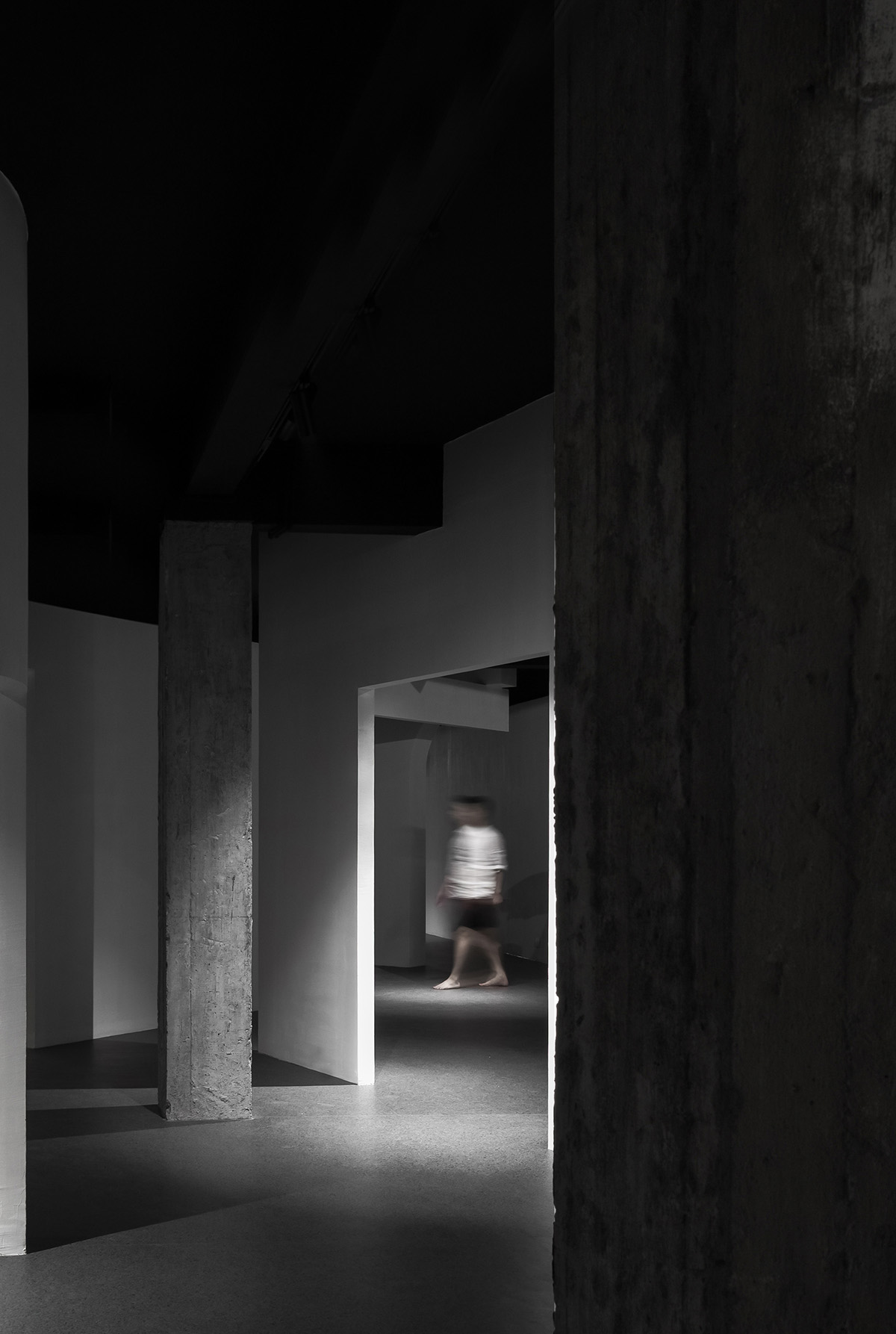
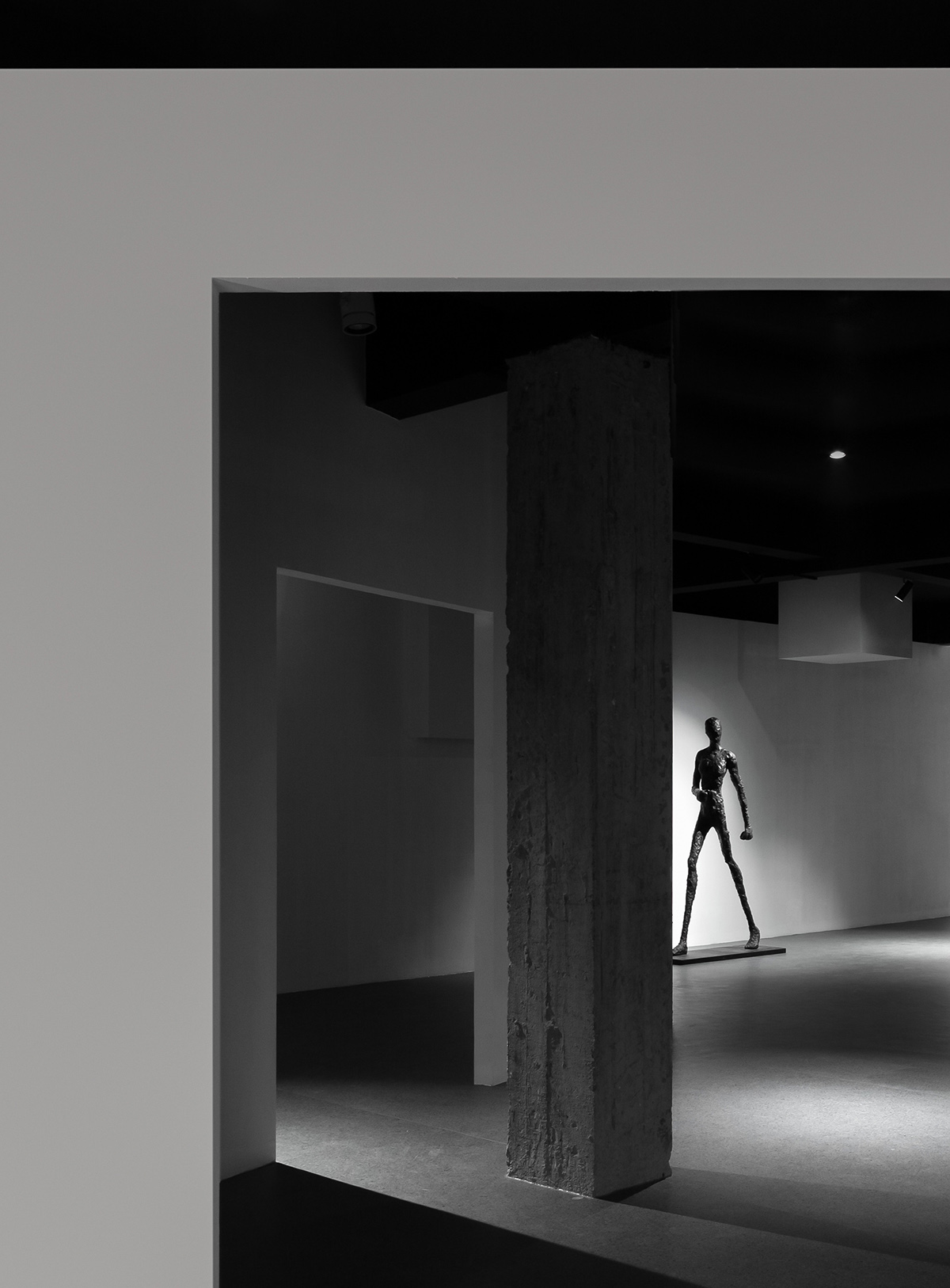
Simple and pure geometrical form is interspersed in the framework of structure, and the original space is decomposed and reconstructed, creating spaces of different shapes and interconnections, both inside and outside, thus the boundaries of space are blurred.
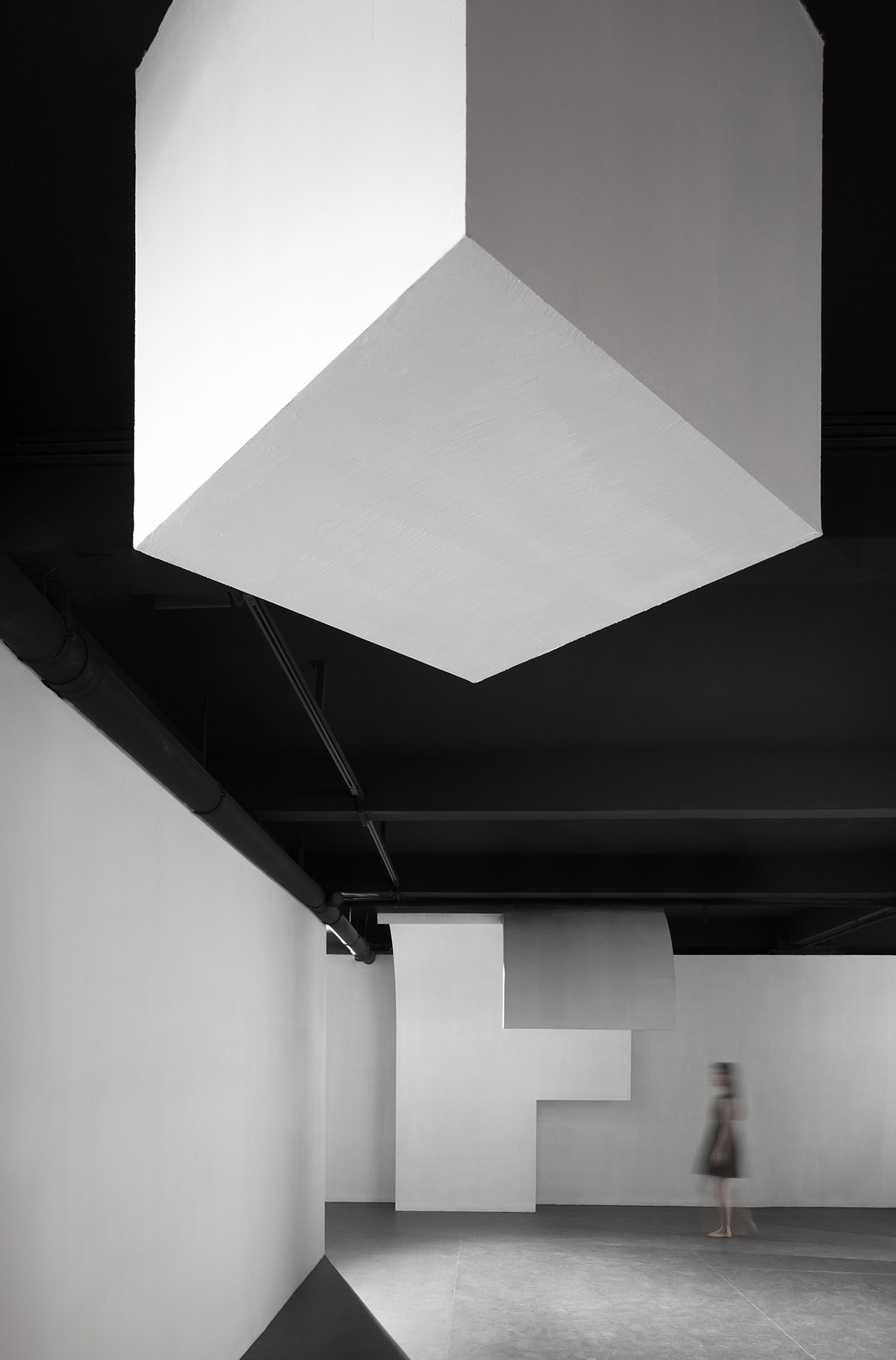
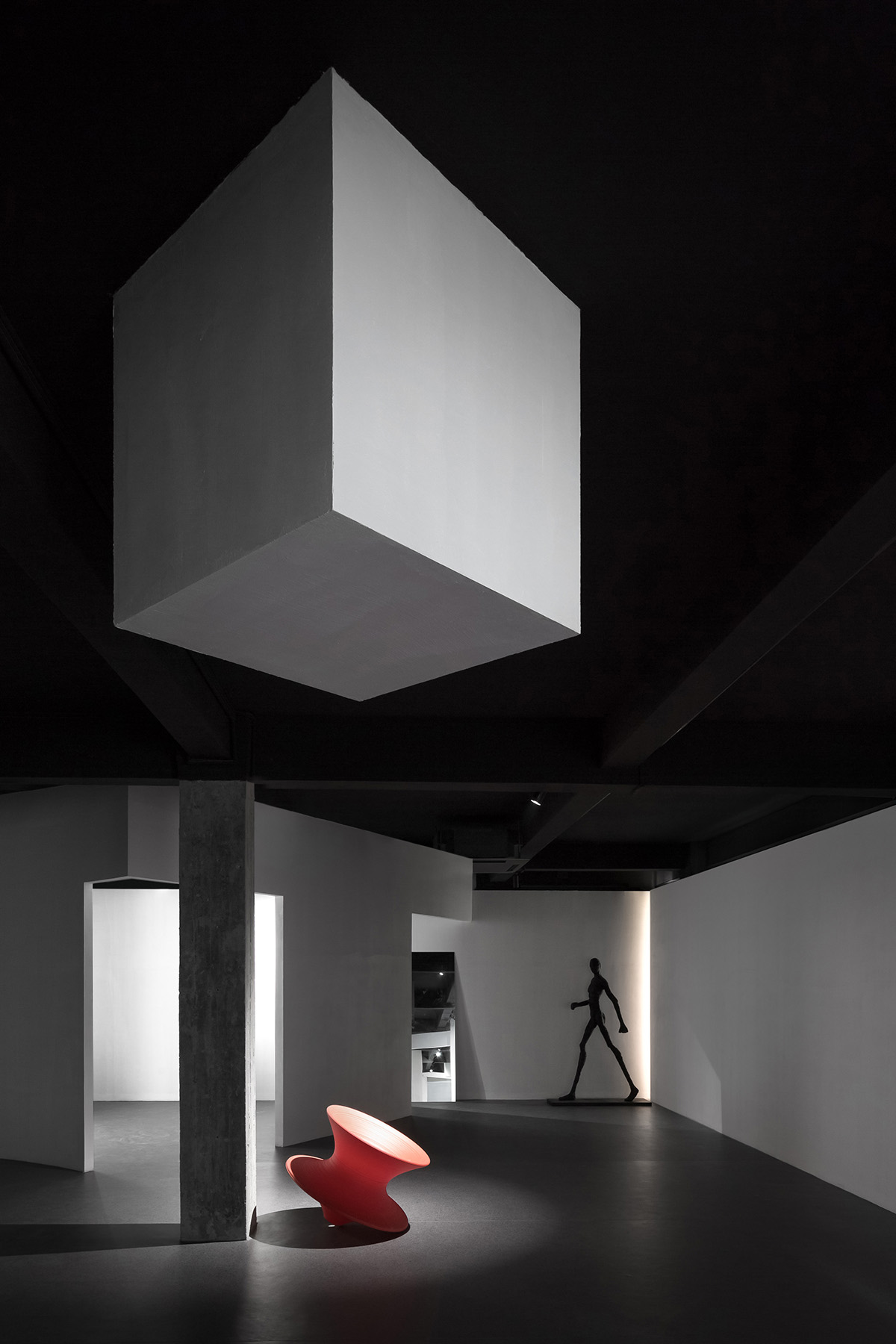
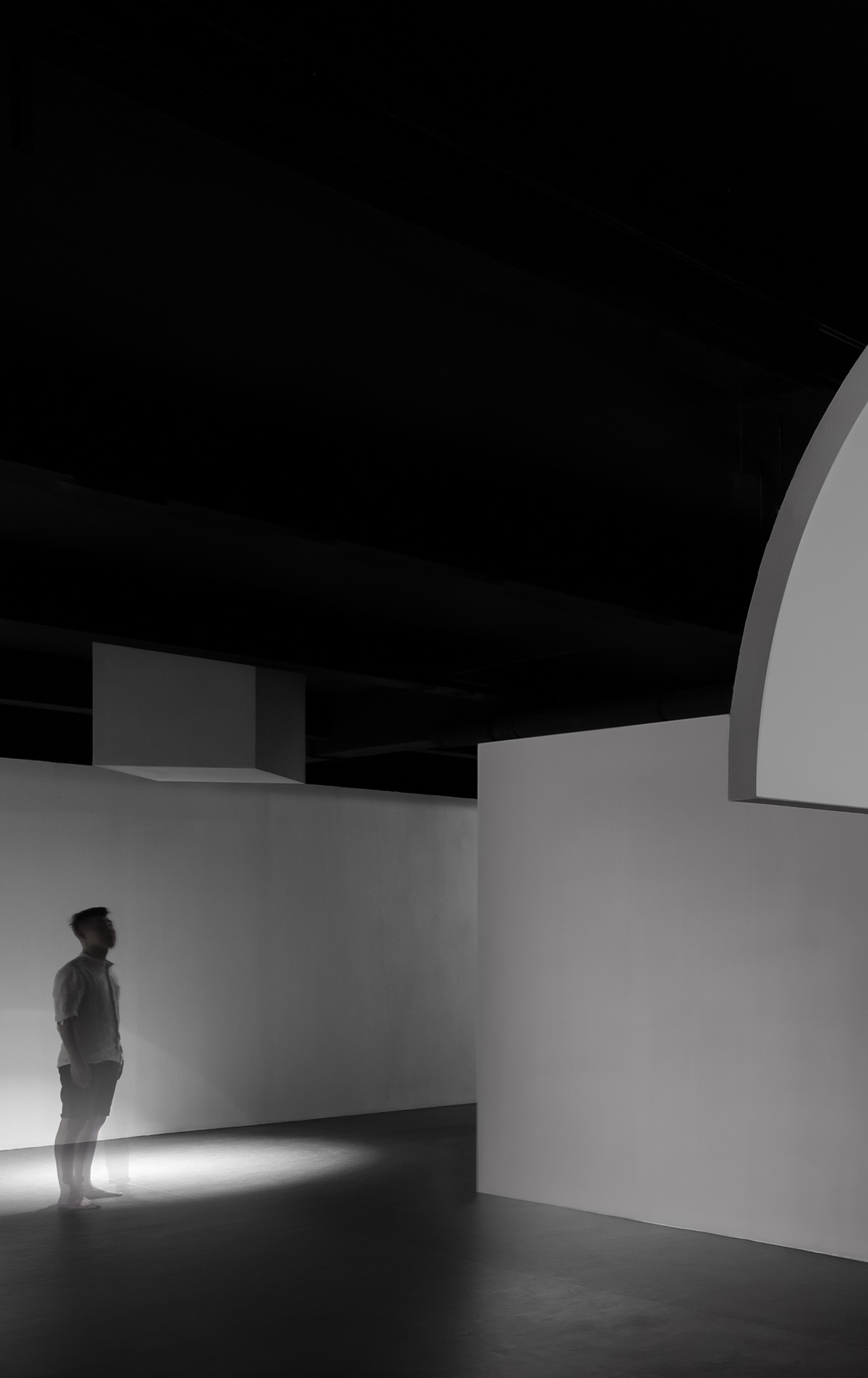
Objects as reality. From spatial memory to empathy, objects are the spiritual carrier of life, the viewers' token in space, and the continuation of emotions, presented in the form of freedom, revealing life in space and returning to the essence of life.
Take dreams as the world, where the viewers are in self-observation.
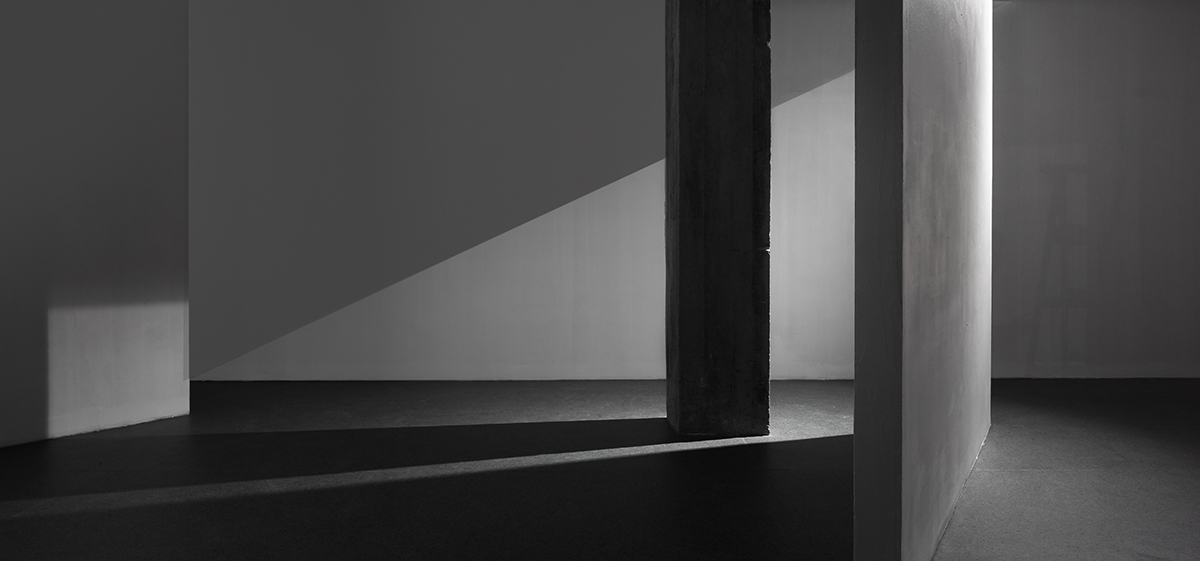
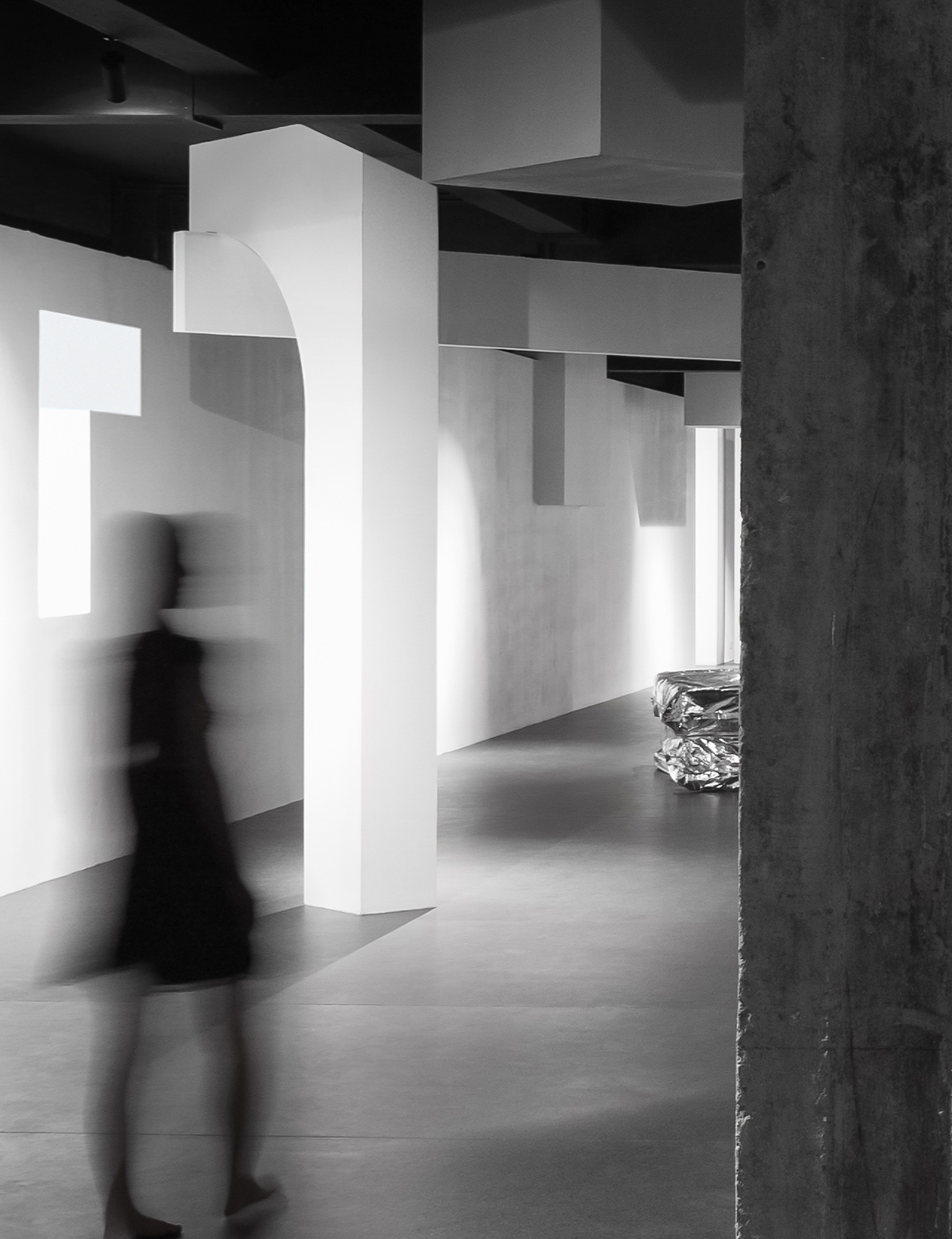
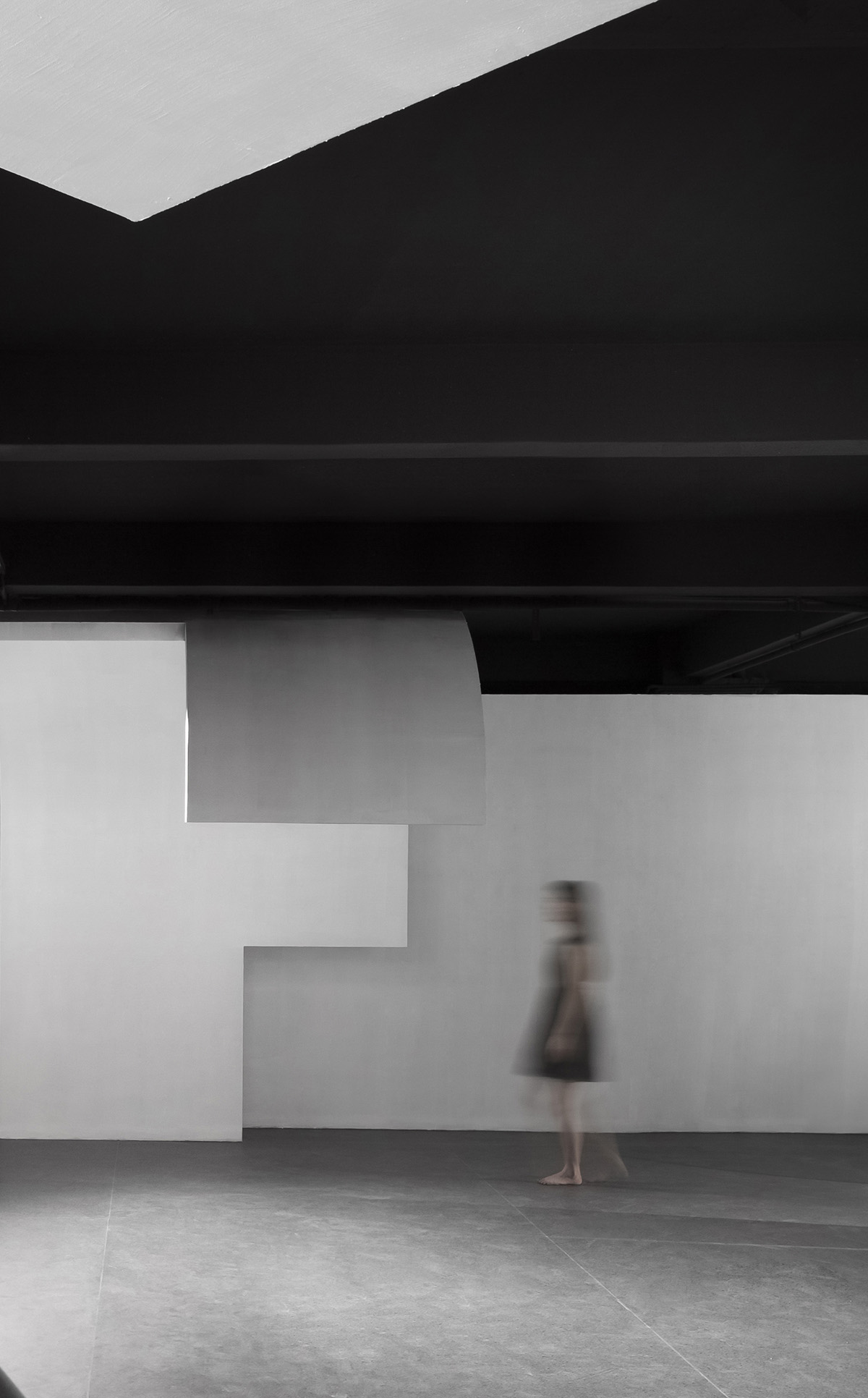

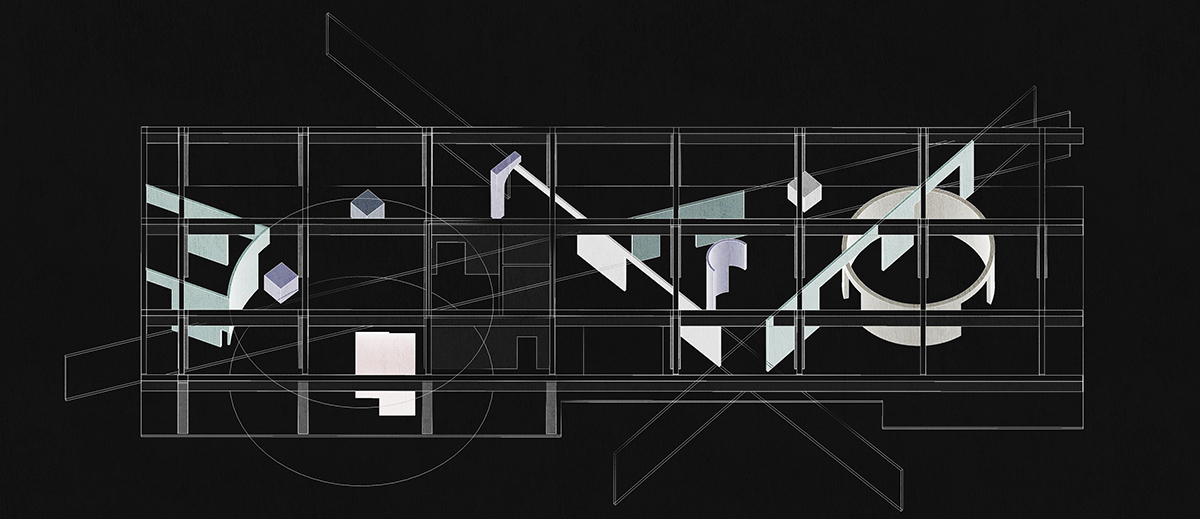
Geometric forms
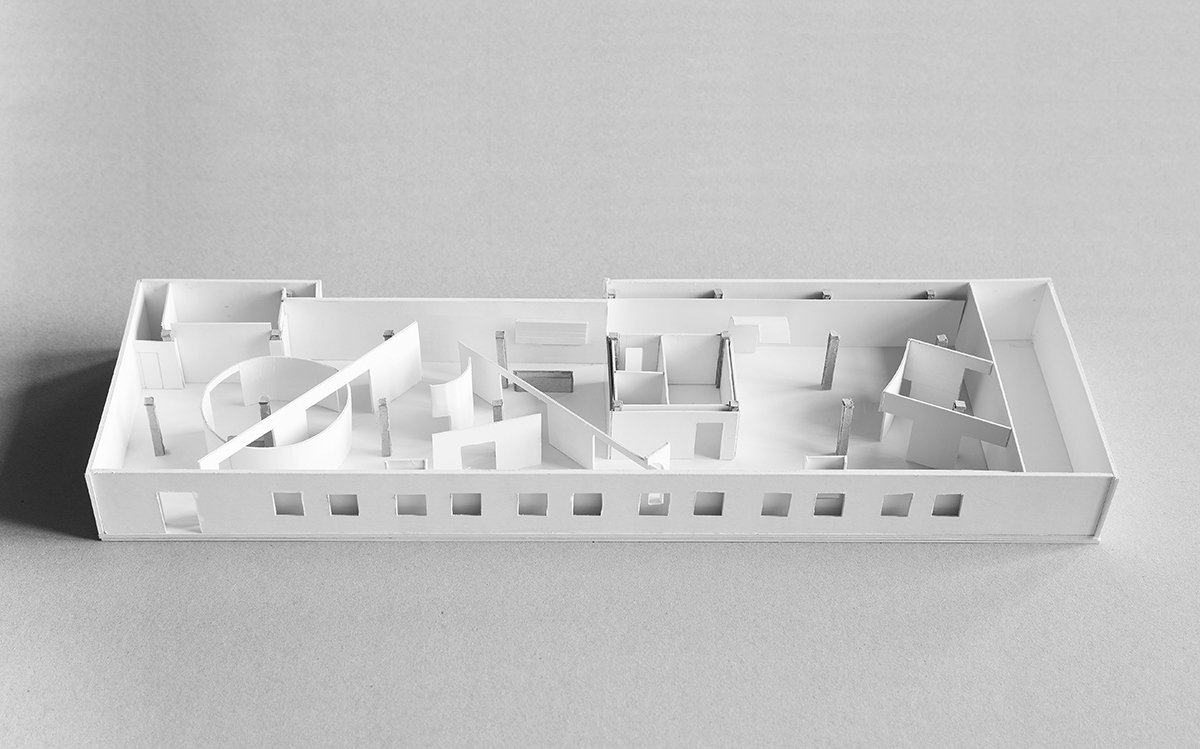
Spatial model
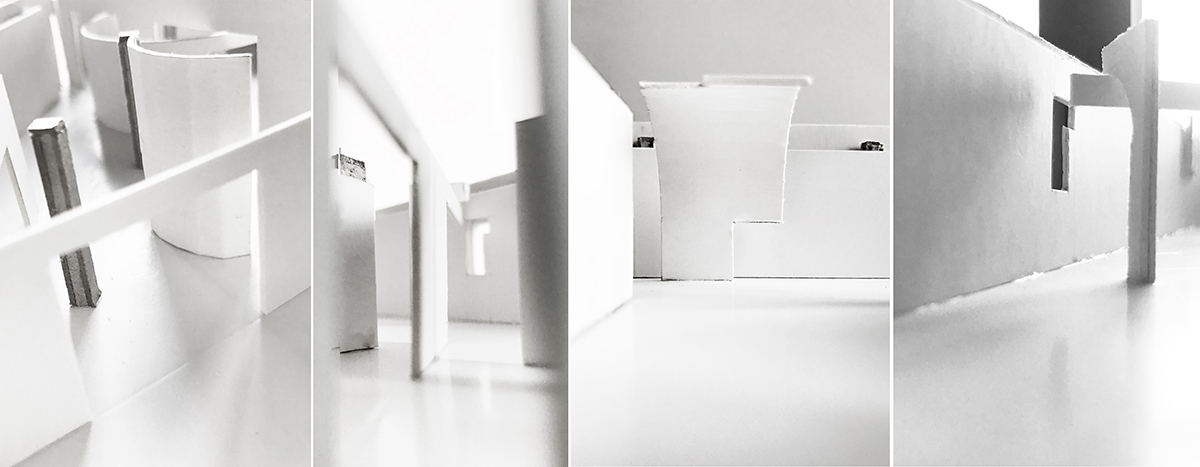
Spatial model details

Spatial restructuring
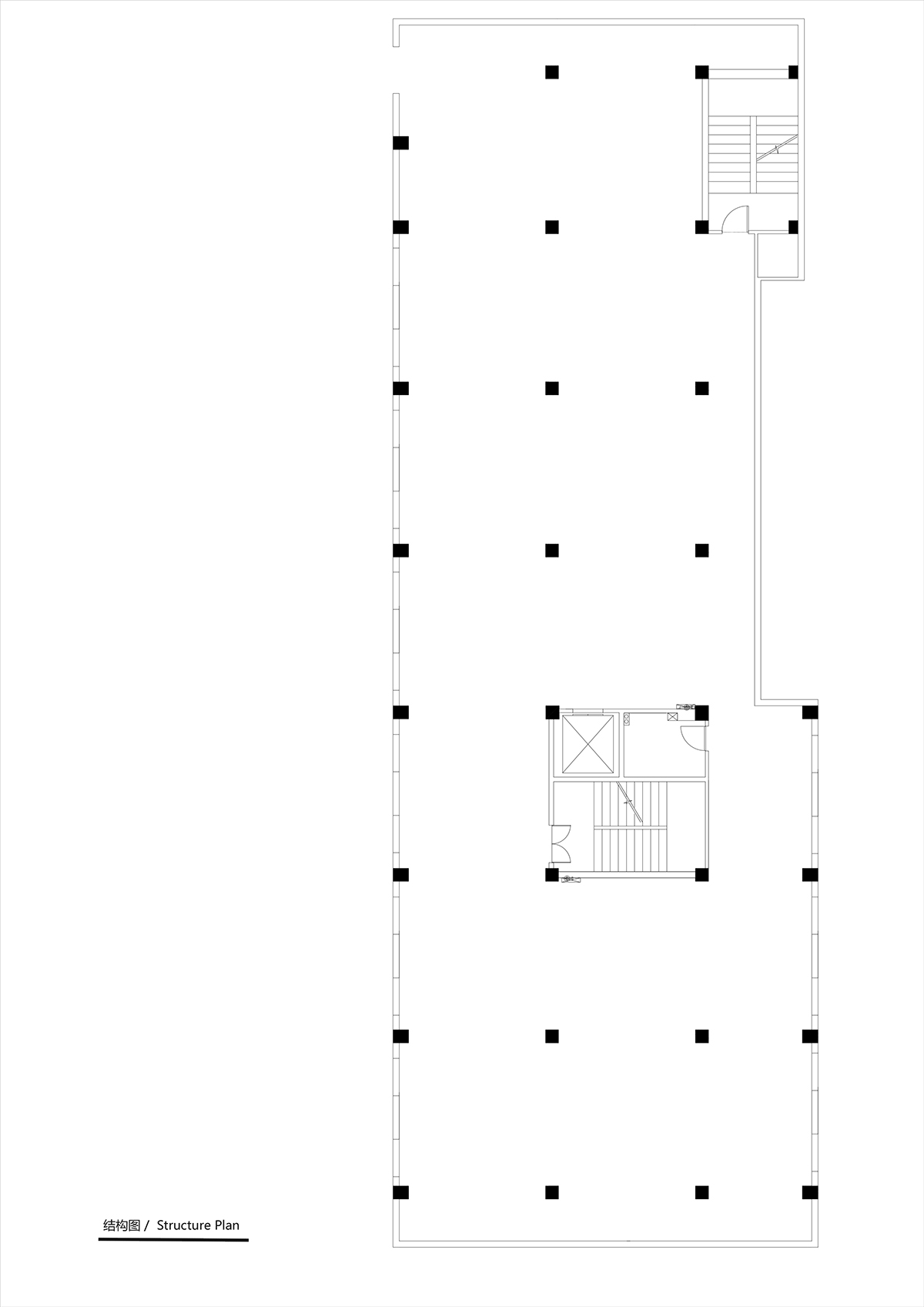
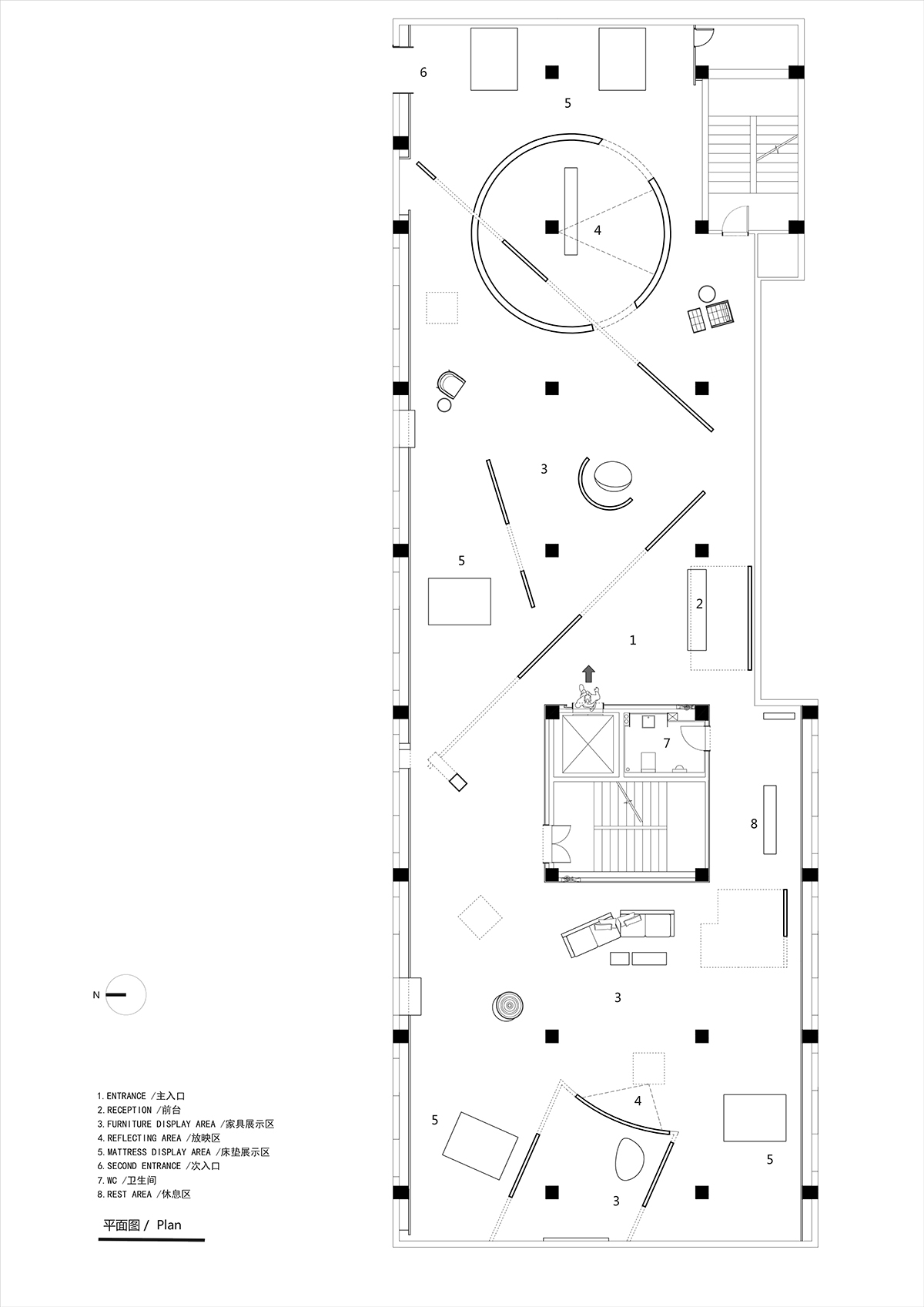
Project facts:
Video link: https://youtu.be/fXMTnisxsYI
Project name: Dreams-Chasing, Life & Art Showroom
Design company: AD ARCHITECTURE (WWW.ARCH-AD.COM)
Chief designer: XIE Peihe
Design team: AD ARCHITECTURE
Construction team: AD CONSTRUCTION
Project location: Shantou, Guangdong, China
Building area: 480 m2
Main materials: concrete, white latex paint, black latex paint, plastic flooring
Design time: September, 2018
Completion time: December, 2018
Image Courtesy of Ouyang Yun
Via AD ARCHITECTURE
