Submitted by WA Contents
A residential module built from fully waste and recycled materials opened in Switzerland
Switzerland Architecture News - Mar 01, 2019 - 03:52 26652 views
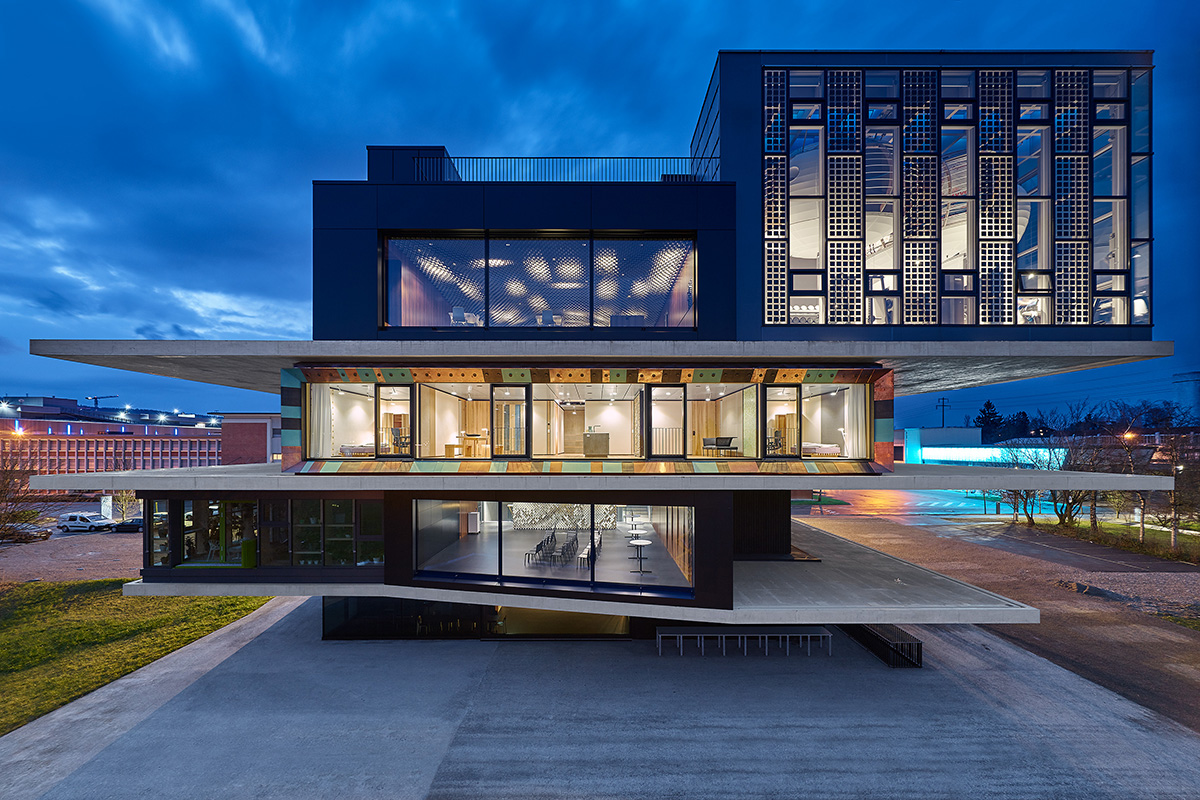
A residential module, fully constructed from reusable, recyclable, and compostable materials, has been opened in Dübendorf, Switzerland. Named NEST, the modular research and innovation building, run by Empa and Eawag in Dübendorf, was devised by Werner Sobek with Dirk E. Hebel and Felix Heisel from ETH Zurich.
Werner Sobek is Director of the Institute for Lightweight Structures and Conceptual Design at the University of Stuttgart and founder of the Werner Sobek Group. Dirk E. Hebel is the Director and Felix Heisel is the Head of Research at the Chair of Sustainable Construction at KIT Karlsruhe and the Future Cities Laboratory at the Singapore-ETH Center.

The structure was developed in collaboration with the Swiss National Centre of Competence in Research (NCCR) Digital Fabrication on the NEST building of Empa and Eawag. The new residential module is distinctive in that it is not only digitally designed and planned but also built using predominantly digital processes, both on-site and off-site.
For the house's slabs, the pioneering construction method of the Smart Slab has been used for the 3D-printed formwork for casting and spraying concrete in geometrically complex shapes.
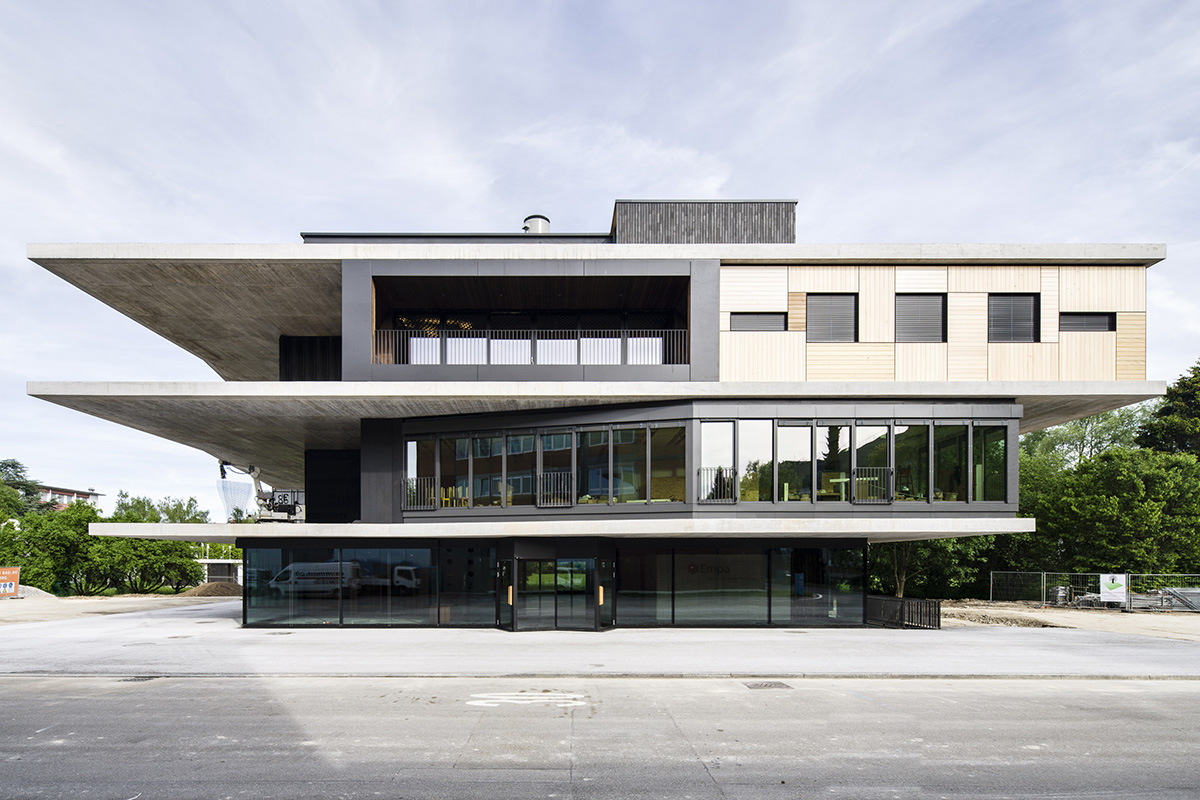
The Smart Slab, used as part of the NEST, sits at the core of the demonstrator, resting on the double-curved Mesh Mould wall and supporting the two-story robotically-assembled timber units above. In addition, on the perimeter, it interfaces with the 15 Smart Dynamic Casting facade mullions.
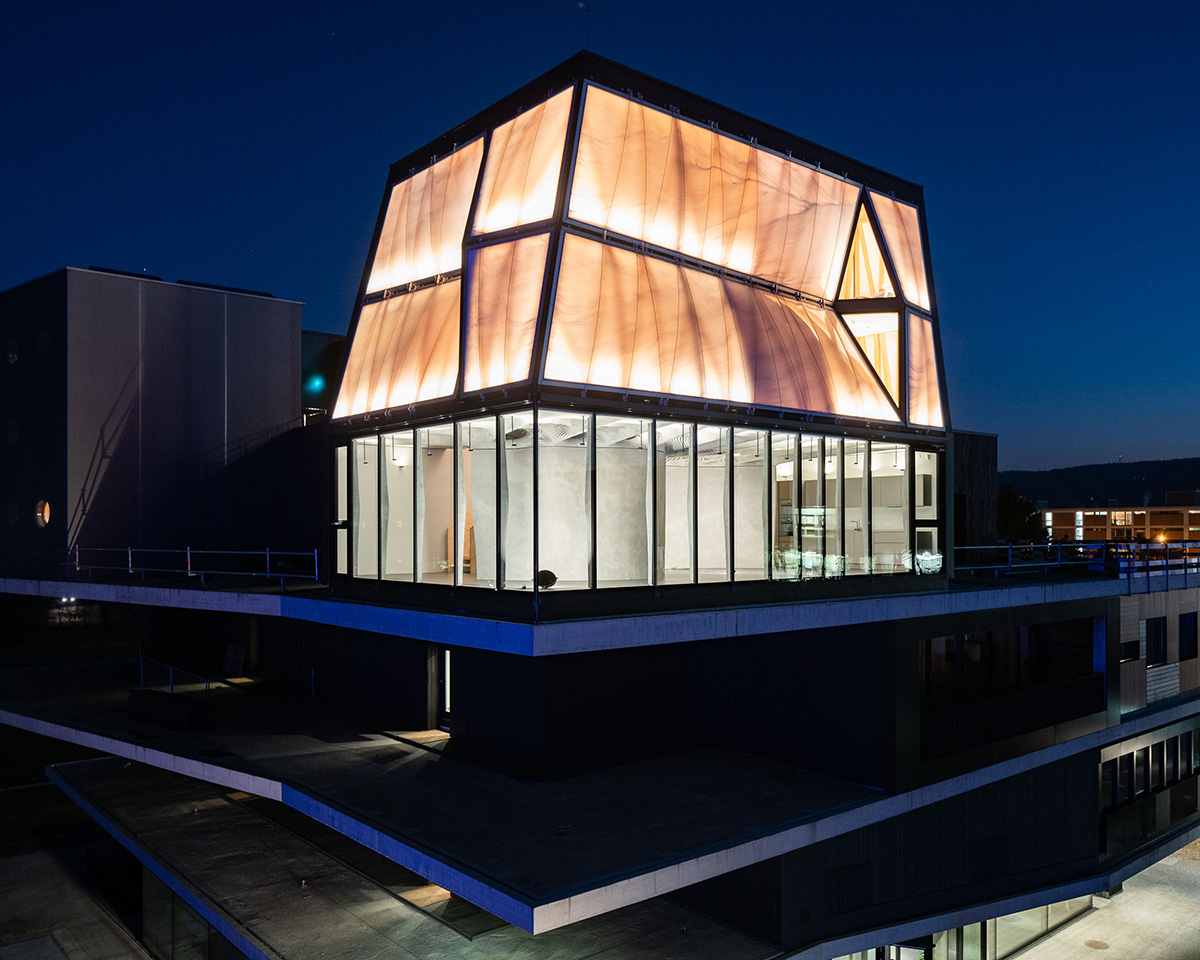
"The Smart Slab is a 78-square-meter prestressed concrete slab discretized into eleven 7.4-metre-long segments. Each segment is unique and prefabricated with special interface features which facilitate on-site connection through post-tensioning tendons," explained Digital BuildingTechnologies.
Opened on February 8, 2019 in Dübendorf, the NEST - also dubbed as "Urban Mining & Recycling" unit - will house two students, as well as providing a new space as an active lab to help to advance the construction industry's transition to a recycling economy.

"A growing scarcity of resources, along with the resulting desire to move away from today's throwaway mentality, means that the building sector must give more thought to the multiple use and recyclability of materials, as well as to alternative methods of construction," said the design team.
The new house implements these ideas; the result is a residential module featuring structures and materials that can be fully reused, repurposed, recycled, or composted, following deconstruction of the module.
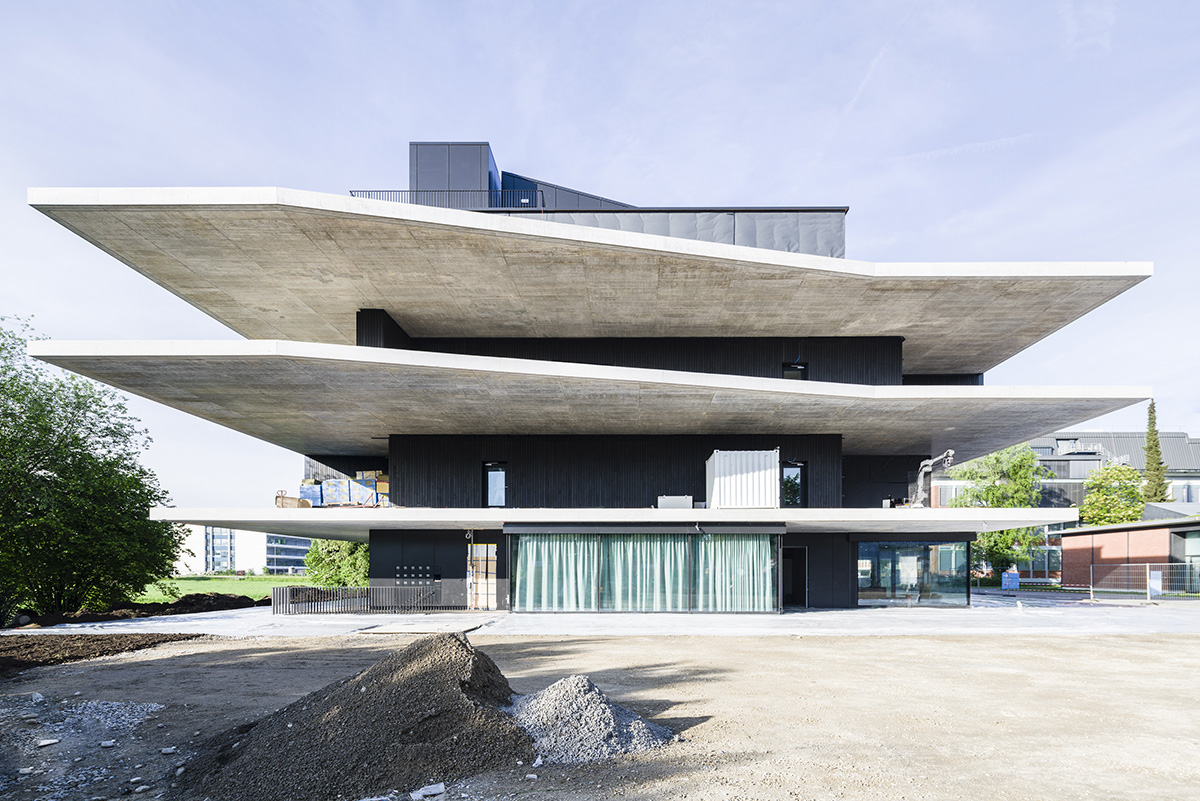
"The ongoing, sustained growth of the global population as well as dwindling resources urgently require us to do some rethinking in the construction industry," said Werner Sobek. "In future, we must reduce our consumption of construction materials and build for many more people."
The concept of cycles must, therefore, play a central role on the path to more sustainable construction: "The materials that we utilize will not just be used and then disposed of; instead they will be extracted from their cycle and later returned to it," said Dirk E. Hebel in explaining the concept.
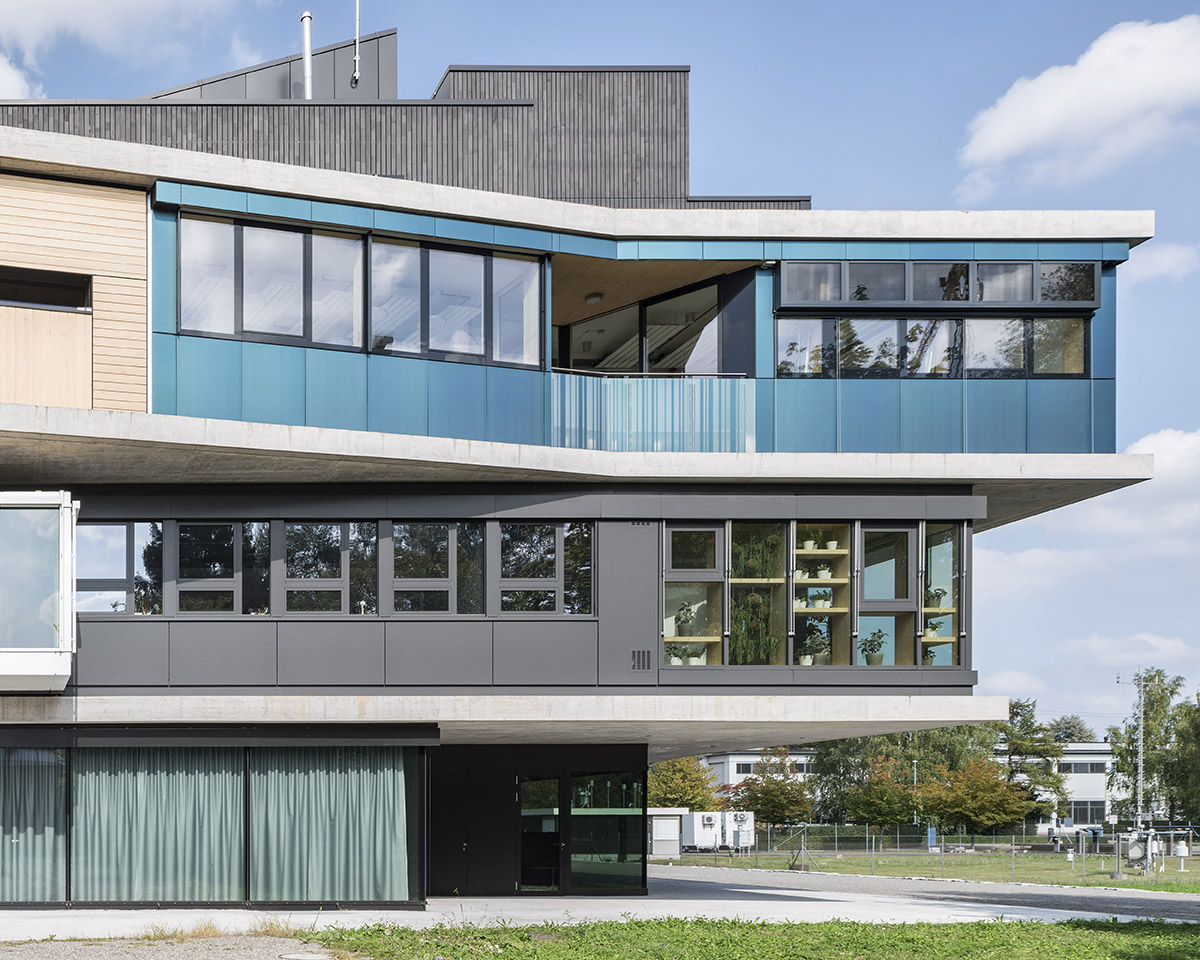
Thus, a wide variety of serially processed components are used in the “Urban Mining & Recycling” unit; the various materials can be separated, sorted and, without any residues, returned to their respective material cycles.
Among other things, the unit uses new insulation boards made from mushroom mycelium, innovative recycling stones, recycled insulation materials, and leased carpeting.

Reversible material combinations as a requirement for separation according to type
The structure and large parts of the facade are made of untreated wood. "The innovation here lies in the joining," explained Felix Heisel from KIT. "All joinings can be easily reversed because, for instance, the materials are not glued together but rather tucked, folded, or screwed."

The used wood is also applied in such a way that an otherwise standard chemical coating is not necessary anymore, thus making purely type- sorted recycling or purely biological composting feasible. In addition to the wood, the edging of the facade is made of repurposed copper sheets that previously covered the roof of a hotel in Austria and sheets that have been manufactured from melted down, recycled copper.

The entire unit was prefabricated and installed in the research building on the Empa campus in Dübendorf in just one day. Soon, two students will move into the three-room apartment and regularly discuss their everyday experiences with the researchers involved.
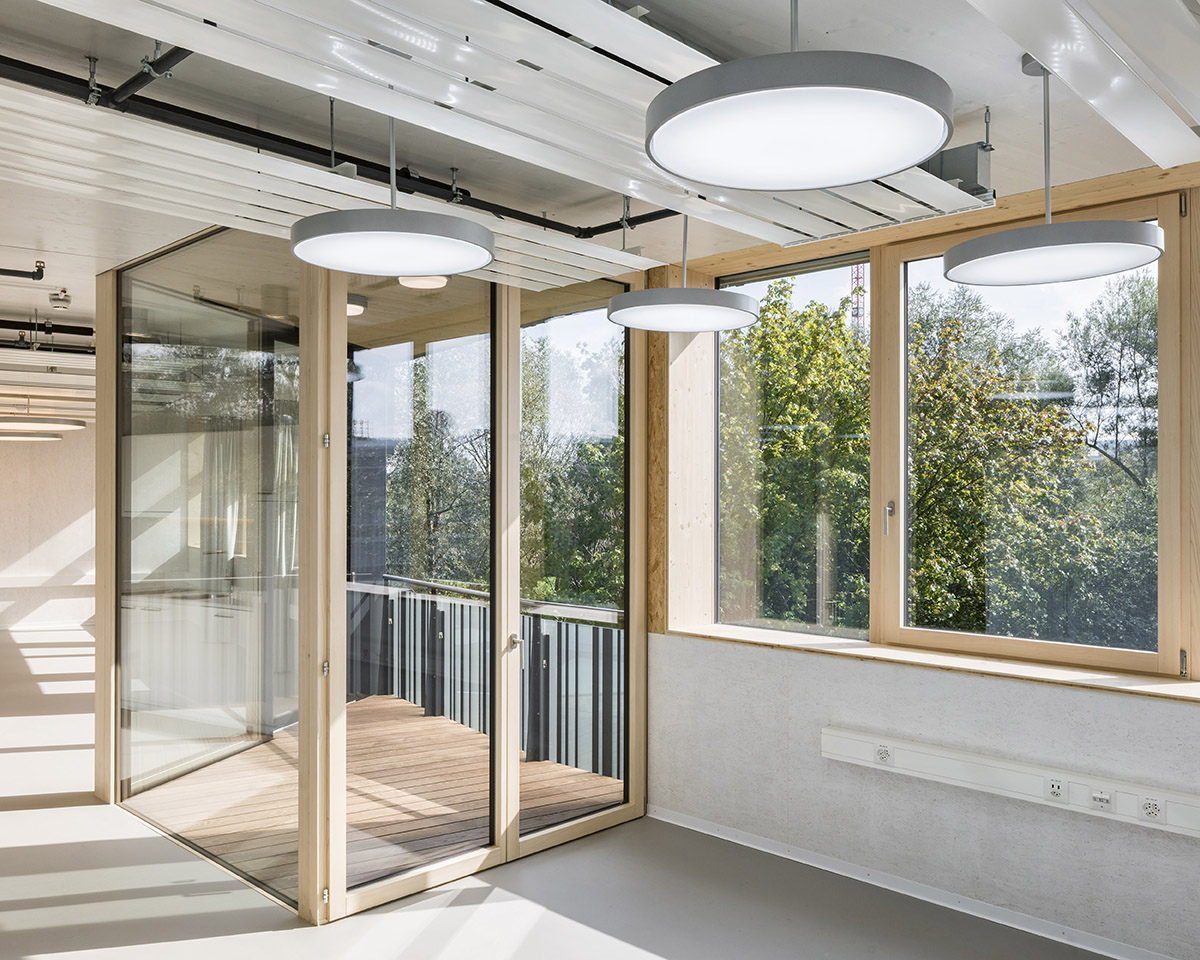
"By implementing and demonstrating the systematic cycle concept in a real-world building project, we of course hope that we can trigger a change in thinking in the construction world," said Enrico Marchesi, Innovation Manager at NEST.
"In future, buildings should not only offer residential and work spaces, but also simultaneously serve as material repositories for the next generation."

Image © Gian Vaitl



Image © Reinhard Zimmermann
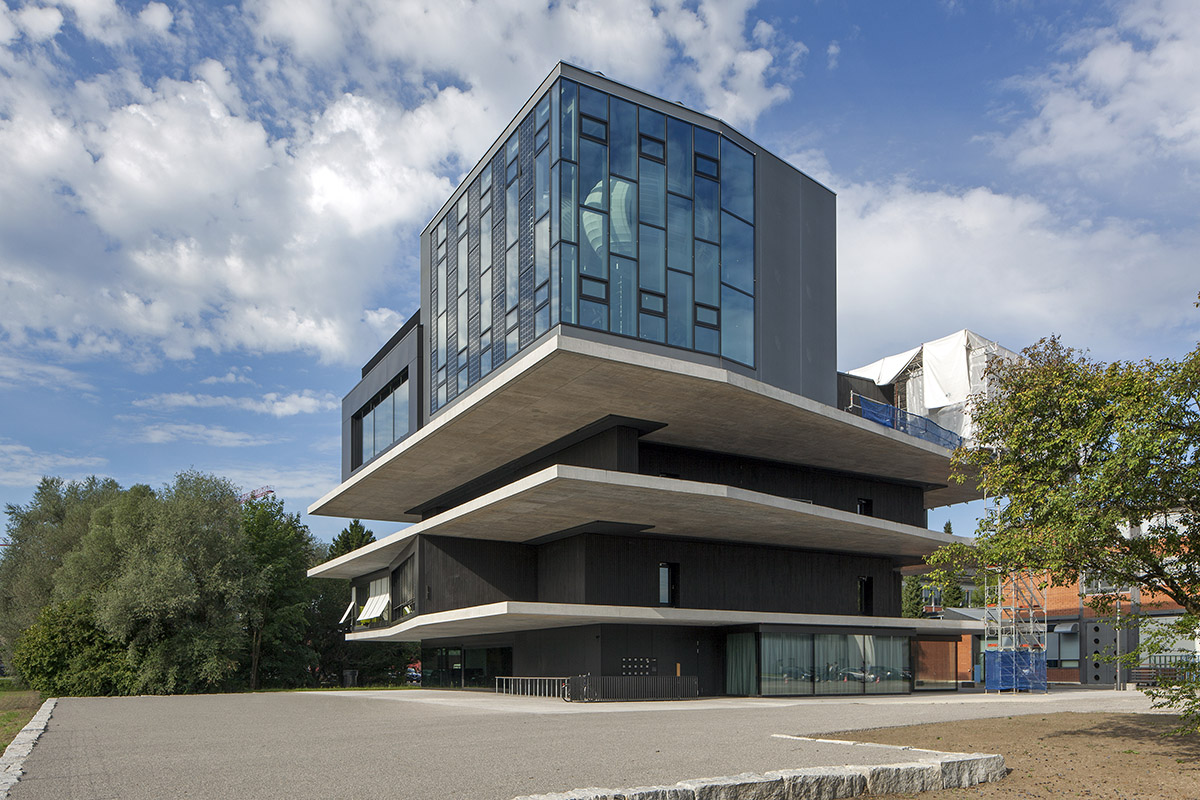
Image © Reinhard Zimmermann
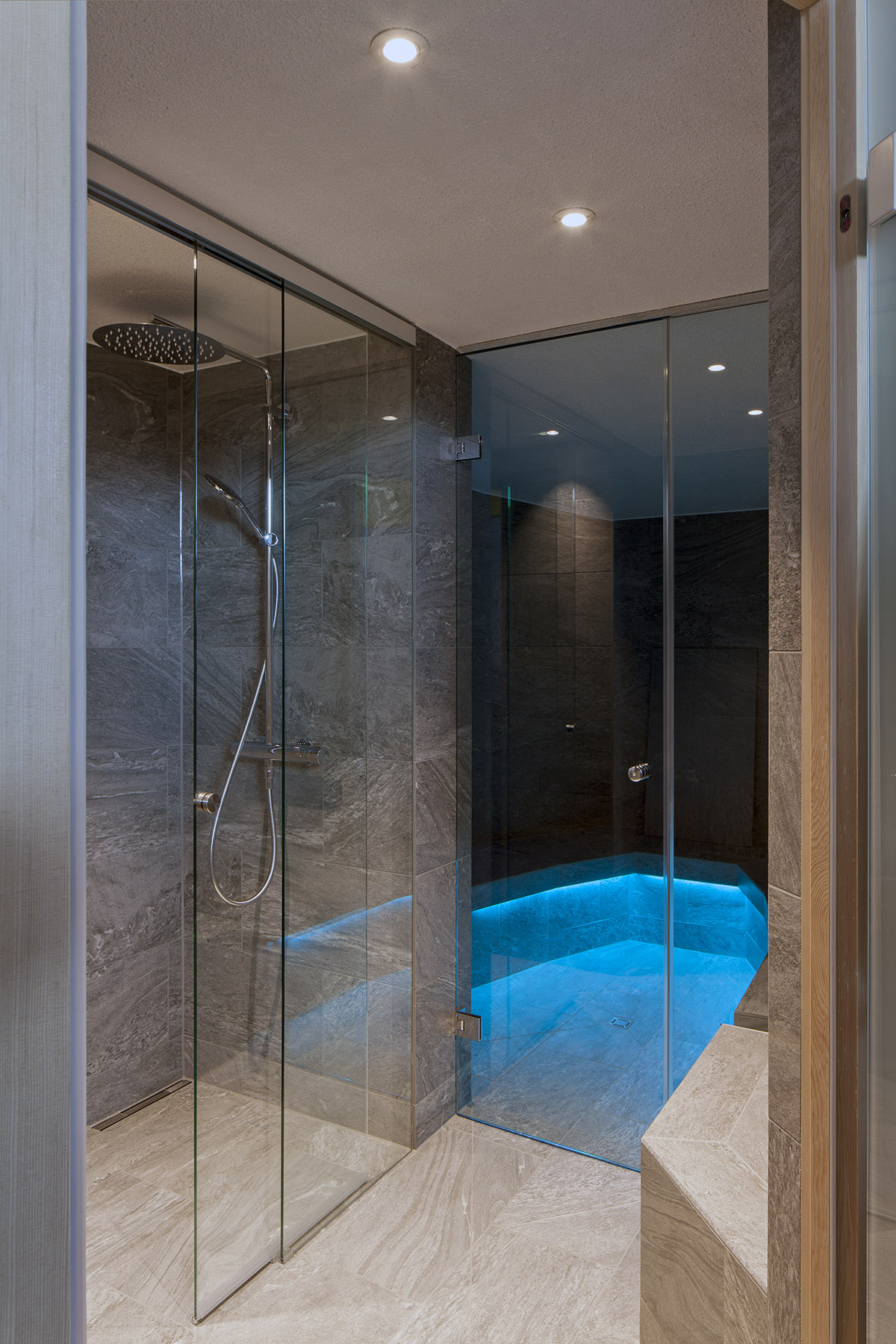
Image © Reinhard Zimmermann

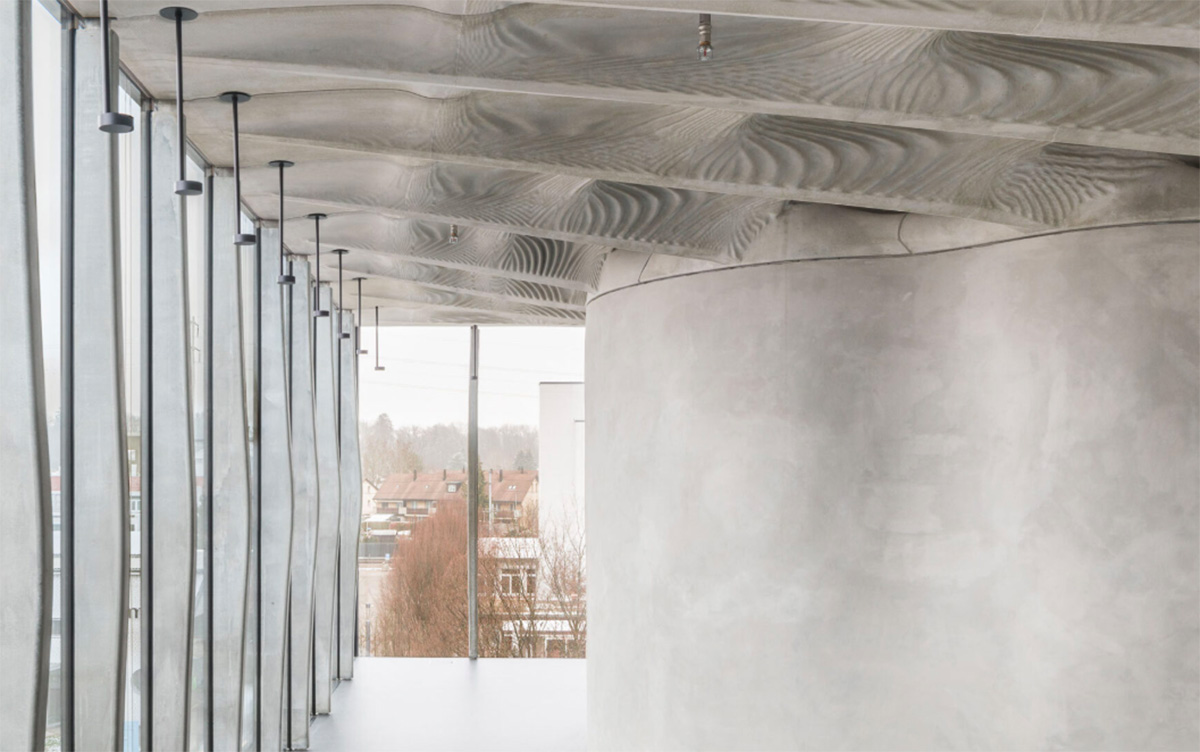
Image © NCCR Digital Fabrication

Image © NCCR Digital Fabrication
Video courtesy of NCCR Digital Fabrication
Top image © Zooey Braun
All images © Roman Keller unless otherwise stated
> via DFAB House
